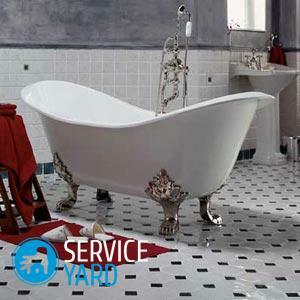
- Standards, standards
- The distance from the floor to the edge of the bowl - what does it depend on?
- Ways of installation:
- How to raise a bath?
Bath - an accessory, without which it is difficult to imagine life in a modern comfortable home. Currently, the market offers a wide range of these products - from steel and cast iron to acrylic. To use them with maximum convenience, you need not just choose a quality capacity, but also install it correctly. Subject of the article: height of bath installation, in accordance with current standards and other normative documents.
to content ↑Standards,
standards The distance between the bathroom and the floor is the factor that is responsible for the safe use of the tank, regardless of its configuration. This indicator is strictly regulated by the building codes:
- In accordance with the current standard, the installation height of the bath from the floor is 0.6 m. At the same time, the entrance-outlet to the bath is obtained as safely as possible.
- If the device is not installed close to the wall, the minimum distance between the plumbing fixture and the wall is 0.7 m to ensure an unobstructed approach of the person to the equipment.
- The bottom of the plumbing is raised above the surface by a distance of 0.15 m to install and mount the siphon. Install the device strictly horizontally, as it already has a slope towards the drain hole.
Important! The standard setting the height of the bath from the floor is recommendatory. For example, in health resorts, children's institutions, this parameter is reduced to 0.5 m, so that hygiene procedures are more comfortable.
In accordance with this, deviations of distances are possible. Standard value is calculated for a bath of standard depth and average height of the person. But, installing sanitary equipment, you need to consider the requirements of all family members and the parameters of the bath itself. The range of the distance from the bath to the floor varies between 0.5-0.7 m.
to the contents ↑The distance from the floor to the edge of the bowl - what does it depend on?
- Growth of the owner of sanitary ware. The lower the person's height, the lower the bath should be installed. For example, with an increase of 1.5 m, it is not easy to raise a foot by seventy centimeters, and it is not safe either. For tall people, the optimal distance is 0.65-0.7 m, because the bath does not need to tilt too low.
- Accommodation of children, people with reduced mobility, as well as older people. In this case, the plumbing is installed at a distance of no more than 0.5 m, for simplicity and safety of the washing procedure.
- Depth of bowl. Here the calculation is simple. If you purchased a plumbing device of half a meter depth, the minimum installation height will be 0.65 m, since 15 cm is required on the siphon.
- Dimensions and weight of bowl. For example, the mass of a cast-iron bath is 100-150 kg, so it is installed closer to the floor.
Mounting methods:
- With a frame. Using a supporting metal frame, acrylic or steel models with thin walls are most often installed. The frame allows you to lift the bowl to any distance, and then securely fix it.
- With the feet. In this case, depending on the particular model, the size of the legs can be adjustable or not. As a rule, the standard legs make it possible to raise the bowl to a height of 15-20 cm, not more.
- With the help of the catwalk. To increase the stability of the bowl, protect it from deformation, the bath is sometimes installed on a specially constructed podium of blocks or bricks. In this case, the distance from the plumbing to the floor is a multiple of the height of the brick.
How to raise the bath?
To increase the installation height of the bath from the floor using a pedestal pedestal, you will need:
- Electric jig saw.
- Drill for construction.
- Hammer.
- Level( hydraulic or laser).
- Self-tapping screws.
- Plywood. Corners metal for fastening.
- Bar.
The procedure is as follows:
- Attach the plywood to the floor using dowels.
- Prepare bars of the required dimensions, according to a pre-designed drawing.
- Assemble the wooden frame to fit. Fix the joints of the frame with metal corners.
- Install pedestals for the legs of the plumbing. For this, prepare wooden beams or blocks with cement.
- Sew the structure with plywood or plasterboard, fix them with screws. At the end of the installation, fix the decor elements, according to the draft.
The correct selection of plumbing installation parameters makes it possible to make hygienic procedures as safe and comfortable as possible. Therefore, adhere to the standard norms for independent work on bath construction, and then many problems with the operation of this room and all its components will be warned.



