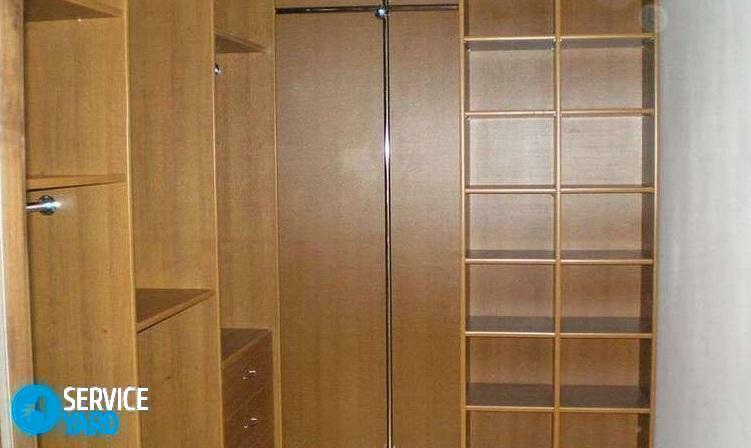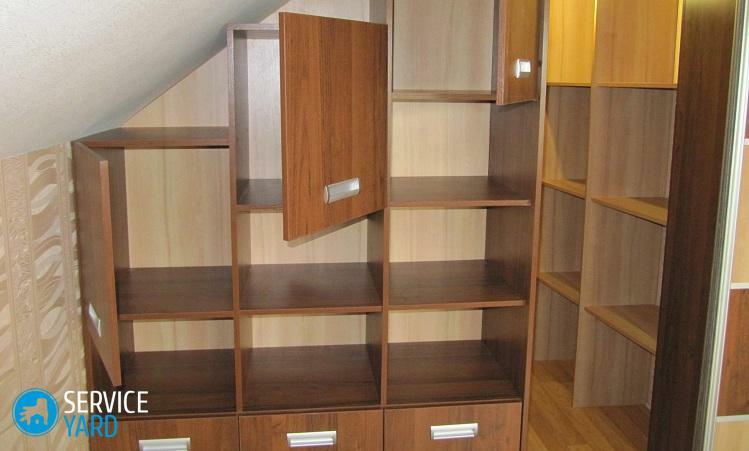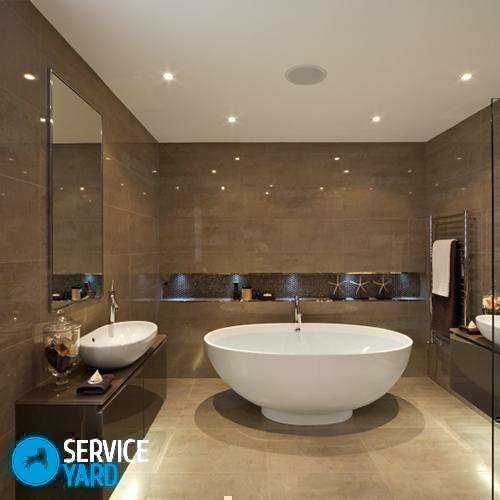
- What should be the dressing room in a small apartment?
- If you have a pantry
- How to convert a storage room into a dressing room?
- How to make a dressing room of drywall yourself?
If the wardrobe room was planned during the construction process, then there are no problems to equip it. It is much more difficult to allocate space and equip the dressing room in a small room. If you make the right design, then the wardrobe for clothes and shoes can be comfortable and roomy even in a small apartment. In this article, we will look at how to make a closet with your own hands from the pantry.
to the contents ↑What should be the dressing room in a small apartment?
When designing a space for a dressing room, it is necessary to be guided by certain rules:
- For the dressing room, choose the corner or dead end part of the room. In a small apartment, the arrangement of a dressing room, which can be reached from several sides, is not a very convenient option.
- A full-fledged version of the dressing room is one that allows you to accurately hang out clothes and put things together separately.
- Ventilation is mandatory. In the dressing room, the air must be dry, and the presence of damp is absolutely unacceptable.
- Ideal option in the dressing room will be the presence of a mirror and a place for changing clothes.
Important! The design of the cloakroom needs to be approached from a rational point of view:
- The shelves should be located up to the ceiling, with a distance between them not more than 50 cm, the depth can be more.
- If space is very small, it is more profitable to produce open shelving, without doors.
If you have a storage room
From the point of view of experts, a full dressing room can be arranged on two square meters with a standard ceiling value. Therefore, in any corner zone of a small apartment it is possible to equip the dressing room, even in the corridor it is quite realistic to single out a separate room. In most cases, for the dressing room use an old-fashioned pantry room. How to make a closet from the pantry? Strangely enough, but there is not even one version of such an apartment layout.
Method No. 1
The first method is characterized by quick and simple execution, as the storage room is replaced with a cabinet. This case involves the liquidation of doors and partitions between the storage room and the corridor. In the end, only three load-bearing walls remain. After this, we order a large, roomy cabinet of the appropriate dimensions in the furniture manufacturing company for the individual project, which should fit into the niche formed after the removal of the partition.
Important! The ideal option is a closet that allows you to save space in the hallway. Such furniture can be additionally equipped with mirrors, thus there is an effect of visual increase in the room. This pantry conversion procedure saves you time.

Method number 2
In the second method, all the work is done by hand. This option implies a fairly long process, when the pantry "adapts" to the new premises.
To implement this task, it is necessary:
- to install shelves;
- hang mirrors;
- hold the lighting.
The style of interior and decoration is selected individually, but functionality is important for any design.
Important! Since space is limited, it is advisable not to store anything superfluous, so boxes and cases do not have a place in the dressing room.
to the contents ↑How to convert a storage room into a dressing room?
Before proceeding with the conversion of the old pantry, one must really assess its condition. It is necessary to check the quality of walls, ceiling and floor, decide whether to strengthen them, change the coating and transform the ceiling.
Important! If the pantry does not have any problems, then you need to order racks and just install them.
Preparing the room
How to make a closet from the pantry? When designing a dressing room and its arrangement, one must adhere to certain rules:
- Release the storage room from all accessories. This site should be absolutely empty.
- It is necessary to fix the walls, for this they need to be leveled. Then the built-in furniture fits perfectly into this room.
- Align the floor and seal it. If you can size, then in the dressing room is very convenient to arrange a zone for changing clothes.
- To decorate the ceiling. You can paste wallpaper, paint with paint or design a hinged structure. The main thing is that high-quality lighting comes from the ceiling.
Filling
Now we begin to equip the dressing room directly. Let's consider some variants.
- When designing a wardrobe, you need to use the entire space to the maximum. The best option is high cabinets up to the ceiling.
- If the wardrobe is designed to store a small number of items, and there is free space, then in the dressing room you can additionally place books, bed linens, and you can store seasonal clothes.
- If space is very limited, the availability of retractable structures, shelves, additional drawers and hooks helps to place clothing.
- Picking cabinets in the dressing room an important point is the depth of shelves and cells. It is unacceptable that the clothing placed does not fit into the borders of the cabinet.
Design wardrobe
How to make a closet from the pantry? Since the small room of the dressing room, in fact, is a small room, it is best to decorate the floors, whose height is at the same level with the overall height.
Important! To save space and electricity on the ceiling, there is no need to place chandeliers. It is enough to build point lights that have light bulbs-housekeepers.
The color of the ceiling, floor and wall cover depends on personal preferences and resources. The main requirement is that the interior is not branded and does not have to be constantly updated. For rational and functional arrangement of the premises reserved for storage of things, there are a number of specific recommendations that are suitable for any wardrobe:
- All boxes, coasters and shelves for storing shoes should be placed from the bottom.
- For top shelves, consider storing seasonal items.
- The middle part of the wardrobe can be used for hangers with dresses, blouses, jackets, jackets, trousers and skirts placed on them.
- On the side shelves it is convenient to arrange things that are often used.
- Gloves and hats should be stored in a separate box. In addition, umbrellas should also have a separate storage space.
- At the design of the dressing room, the choice of furniture must be made taking into account the clothes that are worn. So, furniture that has a glossy, glarey surface, in bright light, adds even more light to the room.
- Functional arrangement of a storage room is not only the availability of cabinets. The main factor is the possibility of convenient getting and cleaning things. Therefore, it is necessary to think over and find a place for an ordinary stool.
Important! If space of a room for storage of things allows, it is possible to place a small chest of drawers with a mirror or a dressing table.
Furniture for the dressing room
There are two systems for storing things:
- Presence of stationary structures - for this variant furniture manufacturing is typical for the size of the dressing room. In this case, there is a variety of built-in cabinets, chests of drawers, clothes hangers.
- The use of rod racks - demonstrates the presence of rods and guides, which are attached in a vertical and horizontal plane to the walls. They have shelves and hanging hooks with hangers.
Important! In small dressing rooms it is very convenient to place casual clothes. And for seasonal things and shoes in such a room there is no room left.
Recommendations for choosing furniture to make a closet from the pantry:
- It is very convenient to equip the dressing room with various furniture, as the presence of one single cabinet along the wall or just the shelves will quickly get bored.
- In the storage room, cleaning is always necessary, as the dust in this room accumulates just like in any other places.
- For smaller wardrobes, it is preferable to use a light color scheme.
- The application of simple, but conveniently assembled designs in the dressing room sometimes completely fulfills a multifunctional task.
- For furniture, you can choose a different material. It can be both natural wood, and drywall, as well as any slabs with sawdust.
Important! You can independently make all the racks. To do this, there should be semi-professional tools and a good design with the dimensions of each shelf and cabinet.
- The use of rods and profiles greatly simplifies the production of a common metal frame. The advantage of this arrangement is that all furniture is easily removed, dismantled and replaced with a new one. In addition, this option is not very expensive.
Important! To arrange a dressing room in a Khrushchev, it is preferable to use a stationary structure that will serve for a long time without fear that it can be broken.
- Very good option - the use of modular furniture. In this case, you can easily swap the cabinets, if before they were not functional. If you make furniture yourself, you can create the most convenient set consisting of shelves, chests of drawers, pedestals, longitudinal and end hangers.
- If the dressing room doors are not sliding, it is very convenient to place on them hooks for finding ties, scarves, belts, handkerchiefs.
- If there are large doors, you can attach to them small boxes for gloves and other small items.
Important! By equipping the dressing room, you must adhere to the main principle, which is convenient and quick access to the right things. Otherwise, the storage room can become a warehouse.
Tool selection and material preparation
In order to make a wardrobe from the pantry, it is necessary to prepare a project, only after that you can start the installation work. It is necessary to measure all distances and display on the plan the location of all parts and elements. According to the created project, the composition of materials and the expenditure of funds are determined. In addition, it adds budget estimates. 
The following materials are required for working with wood and metal:
- When creating a project, you need to stock up on roulette, step-ladder, construction level( most conveniently laser), a simple pencil or marker.
- You may need a hammer, drill, saw, electric jig saw, screwdriver, Bulgarian, set of screwdrivers.
- It is mandatory to take care of the presence of gloves, goggles, containers for liquids, various brushes, rollers and rags.
Important! The more scrupulously to approach the placement of necessary elements, the less there is an unforeseen cost of both shortage and surplus of building material.
For the production of a wardrobe frame, pine or metal profiles are used. With a small size of the storage room, you can create only load-bearing partitions.
In addition, it is necessary to purchase additional structural elements:
- connecting corner;
- various furniture accessories;
- canopies and guides;
- post stamps;
- a set of specialized components;
- various plugs, furniture hooks.
Shelves are made of the most popular material of particleboard, which is covered with decorative plastic. Edge finishing of edges is processed by edge tape.
Important! Making shelves, you do not need to do them too deep, because at great depth things stack up in several rows, and this causes confusion. In order to avoid chaos, you can use telescopic guides. The height of the rods should be commensurate with the length of the entire placed clothing.
Frame assembly and shelf installation
To start the installation work on the conversion of the pantry, it is necessary to measure the entire room and, according to the project, make markings on the walls.
Important! Traces from markers are difficult to remove from the walls, so markup should be done neatly or use a simple pencil.
How to make a closet from the pantry:
- Creating billets for frame construction.
- When fixing the carcass supports, you can use three methods:
- using dowels;
- with metal corners;
- using a frame from a bar.
- Construction of a frame structure or the creation of load-bearing partitions, since it is possible to hang shelves on dowels only if the structure is small or light.
- Strengthen the frame structure on the ceiling and walls with self-tapping screws, if necessary - use special glue.
- Installation of fasteners and shelf guides.
- Carrying out of finishing and edge-cutting of edge edges.
- Installation of necessary shelves and drawers.
- Carrying out interior finishing works.
- Internal lighting.
- Door installation.
Important! When installing horizontal shelves and built-in boxes, you need to check with the building level.
Do you need a door or not?
- If a separate room is chosen for the dressing room, it is preferable to install the doors to separate the space and give the overall interior a completeness. Without doors, the storage room turns into a rack. Shelves that are moved out of the rack, become part of another room.
- If the placement of the wardrobe is supposed to be arranged in a corner, then on one side it can be closed with a drywall partition, and on the other - leave partially open.
- Sometimes there are options when the pantry is combined with the cabinet, in which case the door needs to be removed.
- It is very convenient to use sliding doors, or use the design in the form of "accordion".Such options save space, so these doors are convenient for small apartments.
- Models with wide open doors are designed with sufficient space to open them.
- You can also close the doorway with a thick curtain. This option allows you to easily change the design of the room.
- If you use a niche in the bedroom as a walk-in closet, it is convenient to equip the door structure with a matte or clear glass. In this case, there is a visual increase in the room.
Important! It is undesirable to install transparent doors at the location of the former pantry. You can apply the decoration, and paste the wallpaper with wall-paper in the tone of the wall or make the decoration with wooden panels. You can use exactly the same design as in other rooms. That allows to underline the uniform design of an interior.
Lighting
As there are no windows in the storage room, for convenience you can equip the room with lamps. Every corner needs to be lighted up so that it is possible to quickly find and select the right things.
Important! Lighting should not distort colors to clearly understand what kind of shade the chosen item is.
Functionality or original design
The storage room should not only be functional, but also create an attractive appearance. Currently, construction stores offer a huge range of ready-made shelves, which are very light and practical. Having shown imagination and creative, you can paint the doors with special paints, decorate with original handles or decor elements. As a result, such racks will be the decoration of any interior.
to the contents ↑How to make a dressing room of drywall yourself?
In order to make a cloakroom with your own hands using a drywall, it is necessary:
- Prepare roulette, construction level, pencil, saw, hammer, screwdriver, stepladder, glasses, gloves.
- Draw up a design design.
- Apply marking to the walls.
- Install vertical supports after 60-70 cm.
- Install the transverse beams.
- Cover the frame with sheets of plasterboard, if necessary - inside lay sound insulation or wiring for lighting.
- Seal the fixing points with the mortar.
- Treat the walls with a primer.
- After drying the surface, plaster, paint or wallpaper the wallpaper.
- Secure the necessary shelves, drawers, hangers.
In this article, we examined in detail the main nuances of how to make a closet and a full dressing room from the pantry. Using these ideas and tips, you can create your own design that will be convenient for you and seamlessly fit into the interior.



