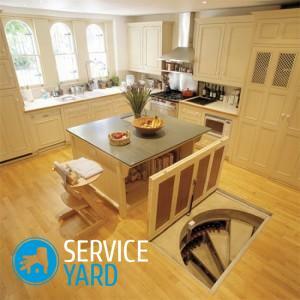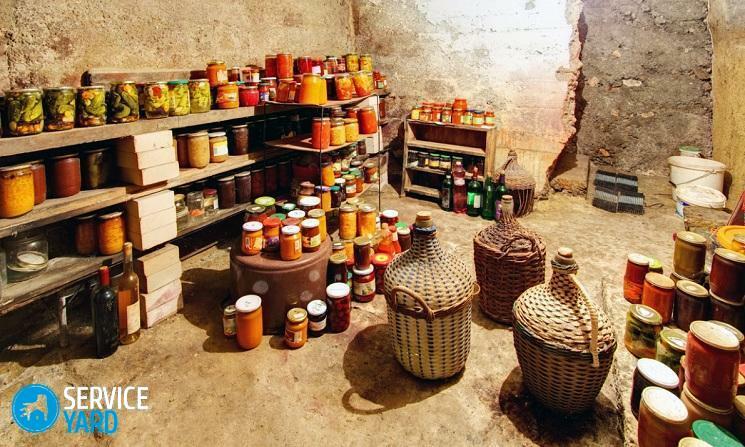
- What are the requirements for hidden lids for the cellar?
- Features of installation and operation of all varieties of finished products
- What materials are better to make lids for the cellar?
- How to make a metal cover for a hidden hatch?
- Installing the hatch with the electric drive by one's own hands
While engaged in the arrangement of their own country house, any owner tries to allocate a place where conservation, food supplies and unnecessary things could be stored. Naturally, the cellar is ideal for such purposes, which can be located in the underground of the house itself, under the kitchen, in the corridor, in the garage and even separately on the street. If it will be used solely for economic needs, it will necessarily have to be sealed. Much more convenient when he is in the house, although many may think that it will look unaesthetic. But if you know how to make a lid for a cellar in a hidden house, then no one will even notice that it is under your feet. Actually, in this article we will learn this and also get acquainted with the basic technologies of creating such devices.
to the contents ↑What are the requirements for the concealed lids for the cellar?
Certainly, a person who has a basement in a private house or in a cottage is incredibly lucky, because such a utility room not only allows you to store food, but also expands the useful area, provides a dry, warm floor covering on the ground floor.
Important! The only negative is the increase in financial costs for the construction of the house. In many cases, the cost of the basement equipment is a quarter of the total amount that you have to spend on the house. But if you do some of the work yourself, you can save a lot.
The construction of a cellar means the construction of an integrated or separate entrance. That is, it can be closed with the help of an ordinary door or a hatch on the floor. In residential buildings, as a rule, a hidden lid of the cellar is installed by oneself. But it is recommended to think everything over beforehand to do everything yourself, because the structures of this type must meet the following requirements:
- The dimensions of the cover are determined in accordance with the dimensions of the room and the main purpose of the basement. Minimum 75 by 75 cm.
- It is better to place the hatch away from the wall so that it can freely swing open without interference. It is also important to ensure that in the open condition, he does not touch anything around.
- The basement should be equipped with a convenient and simple opening mechanism.
- If the selected door weighs more than 10 kg, it is advisable to equip the hatch with an electric drive.
- The size of the hatch should correspond to the mine of the basement, and all joints sealed are hermetically sealed.
- Care should be taken also to ensure that the supports located along the perimeter of the hatch were as reliable as possible - during the day it will be constantly walked around, and the weight of all residents of the house should be able to withstand it.
- It is desirable to equip a floor hatch with gas lift, especially if the house has children and animals, so that you do not have to worry about fixing the device that would limit access to the cellar.
- The cover can be made from any material, the main thing is that it corresponds to the existing or only prospective finishing of the floor covering.
Features of installation and operation of all varieties of finished products
Of course, it is much easier to buy an already finished lid, and then independently install it. The market offers us many product variants by type and size. If among them you can not find a suitable option for tile, linoleum or laminate, you will have to make a lid on the cellar with your own hands.
Depending on the method of opening, the doors for the basement are divided into three types:
- Swing. They are produced using the same technology as the entrance doors. On the one hand, a latch or lock is placed, and on the other, 2-4 loops.
- Removable. In terms of installation, they are considered the easiest and cheapest. The door is a detached element, simply overlaid on top of the already completed opening.
- Sliding. Reclining hatches are often used in the arrangement of cellars on the street.
In cases where the floors are lined with a laminate or tile, it is better to give preference to concealed filled steel or aluminum structures. Simply put, these are shallow containers of rectangular shape. Immediately after installation, the frame is filled with concrete mortar and lined after completely drying.
Important! Concrete hatches weigh a lot, so they should use the most sturdy fasteners and massive hinges. If you correctly design a steel structure, then it can easily withstand weight of up to one ton.
to the contents ↑What materials are better to make lids for the cellar?
In principle, can be used as a metal and wooden cover of the cellar in the house. With their own hands to make really both that, and another product. In this issue, the main thing is to balance the strength and weight of the structure.
Cover
Do it yourself is not difficult:
- Wooden hatches are made of boards with a thickness of 2.5 mm, and the top is plywood. Then, by means of transverse rails, the boards are joined together, thereby forming a complete web.
Important! That such a door served as long as possible, it is processed from above with linseed oil.
- Metal covers are made of steel sheets 3-4 mm thick. To insulate the structure, foam expanded polystyrene or foam is used.
Important! Important points are the correct selection of hinges, pens. It is better not to choose for this conventional door handles, towering above the floor, because they are uncomfortable when walking. Ideal - folding handles, which easily rise and fall.

Hinges
Naturally, not to do with the arrangement of hinged lids without hinges. They are usual, as on the entrance doors, and automotive. When installing the hinges on their own, the following nuances should be taken into account:
- Use products that are equipped with springs to ensure unhindered opening of heavy structures.
- Automotive hinges lock the hatches in the open position, eliminating the possibility of accidentally slamming the door.
- Conventional hinges are not suitable for steel or aluminum covers, so it is better to use gas shock absorbers in such cases.
Important! Hidden hatches must be equipped with mortise hinges. If the hinged models are tiled on top with tiles or laminate, then during the operation, their repair will become impossible.
to the contents ↑How to make a metal cover for a hidden hatch?
Do you have a hidden inspection hatch in the cellar? How to make a cover for it with your own hands - we'll look further. To produce it, you will need tools and materials:
- Steel sheets 1 mm thick and 3-4 mm thick.
- Metal corner - 4-5 cm.
- Door hinges.
- Material for thermal insulation.
- Bulgarian.
- Rubber insulation.
- Primer for metal surface treatment.
- Sanding machine.
- Electrodes and welding machine.
- Electric drill.
- Screwdriver.
- Self-tapping screws.
This cellar lid is created with its own hands in several stages:
- The first stage is the preparatory work and the warming of the hatch. First cut a sheet of steel 3-4 mm of the required size. The corner is welded along the perimeter of the sheet from the inside. Then the stiffeners are welded, which divide the area of the hatch into four equal sectors. A heater is placed between the jumpers. Thin sheet steel is applied from the back side of the cover, fixed to the corners with the help of self-tapping screws.
- The second stage is the installation of a basement frame. In accordance with the size of the main hole, the steel corner is cut. A quadrangular frame is brewed from the corners. Then it is fixed with anchors to the concrete. Its ends are sealed with a sealant.
- The third stage is the installation of the door. The reinforced hinges are welded to the metal frame. The counter elements are attached to the cover. Next, the gas closers are installed and the door is fixed. Steel parts are covered with linseed oil.
Installing the electric sunroof
In order to protect the cellar from the penetration of third parties and to facilitate the lifting of a heavy door, it is recommended to equip the hatch with automatic equipment. The easiest way in this case is to build a folding mechanism. You can make it with such materials and inventory:
- Duralumin pipe.
- Electric motor.
- Steel sheet.
- Steel rods.
- Welding machine.
- Bulgarian.
- Switch to three positions.
- Current source.
The mechanism is mounted on the ready-made hinged cover, while the hatch should open at an angle of at least 90 degrees. The principle of operation is quite simple:
- The signal from the remote console is fed to the electric motor, thereby triggering the operation of the shaft.
- The rod then rises to 80 degrees, and the equipment locks the lid open.
- Through the control panel, the impulse is supplied from the second toggle switch and the return thrust on the electric motor is started.
- The rod again descends and pulls the door behind it.
Hidden hatches are incredibly practical and are considered an ideal option for the arrangement of basements. The main thing is that the lifting mechanism and the lid are convenient and safe to operate. To make a hatch it is possible and independently, without the help of professionals and attraction of expensive equipment.

