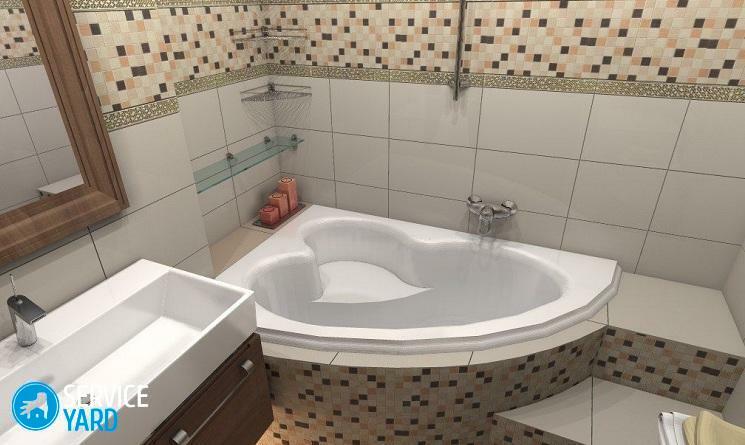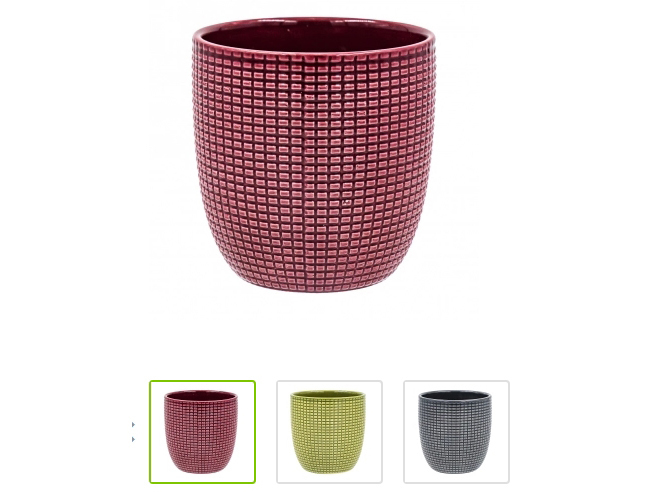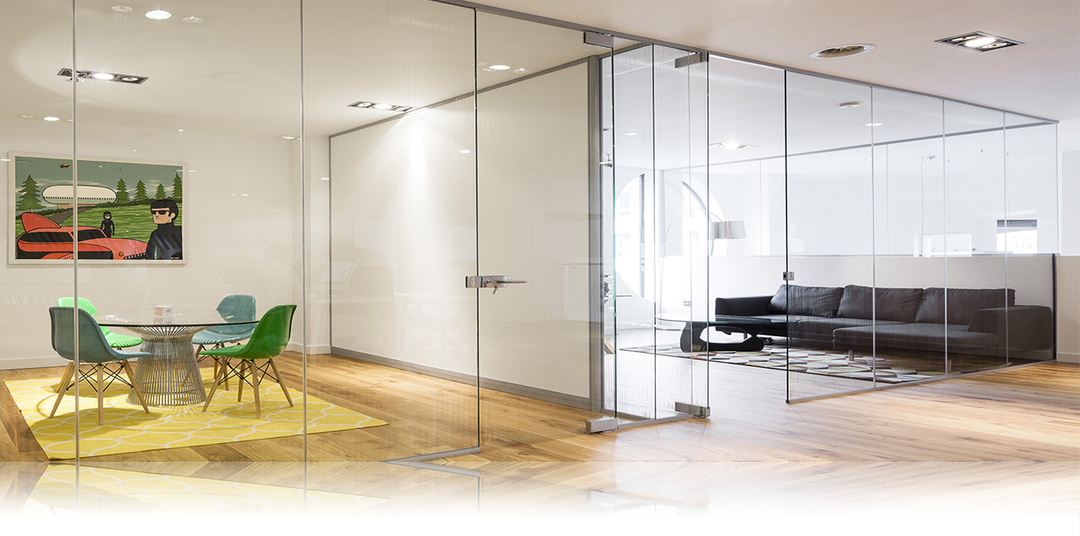
- Bathroom without toilet - what's the convenience?
- Secrets of arrangement of a small bathroom
- Small bathroom: the correct light and color
- Tips and tricks
Many apartment owners can boast a very modest bathroom, the area of which does not exceed three square meters. Another feature, often found in apartment buildings, is a separate bathroom. And sometimes the owners themselves are the initiators of the separate placement of the toilet and the bathroom. In the process of arrangement, the question arises: what design of a small bath without a toilet can be implemented in a small room, so that the space becomes stylish, comfortable? With this and understand in this article.
to the contents ↑Bathroom without toilet - what is the convenience?
Which is better - a combined bathroom or separate? This question is often asked during the bathroom layout. And one, and the other option has its positive characteristics. We would like to dwell on the advantages of having a bathroom without a toilet:
- First of all, a separate toilet will be an appropriate solution for an apartment in which a family of three or more people resides. Then you can avoid the inconvenience and long waiting, if someone long makes hygienic procedures or likes to luxuriate in the bathroom. Especially in the mornings, when everyone is going to work or study.
- Design bathroom without toilet is also relevant if the family has representatives of different generations: the elderly and young children. Neither one nor the other can not tolerate long, until the toilet is freed. A separate bathroom will give you the opportunity to take a relaxing bath for a long time, and at the same time, do not bother the rest of the family.
Important! Although the rooms and are separate, but still because of their general hygienic design, the interior design of both rooms is carried out in a single style: the color scheme of the finishes is sustained in one tone, and the plumbing is used from one collection.
to content ↑Secrets to the arrangement of a small bathroom
The design of a small bathroom without a toilet is complicated by how to solve the problem of placing all the necessary attributes in the restroom: a washing machine, a washbasin and, of course, the bath itself. Let's find out how to organize such a modest space.
First of all, pay attention to the dimensions of all the interior items in the bathroom. Fortunately, at present, manufacturers are able to offer a wide range of different types and models of machinery and sanitary equipment. At the same time, compact variations do not lose their functionality at all.
Sink
Choose the most compact model. Miniature versions of this plumbing can be as wide as 30-35 cm, which is ideal for a modest bathroom.
Another way to save space can be the corner model of the sink. In addition, we advise you to pay attention to hinged options.
The resulting free space beneath it can be used in a practical way:
- Install a washing machine.
- Place the laundry basket.
- Put a shelf for towels.
- Place a convenient cabinet with shelves.
Important! Perfectly save space near the wash basin will help the hidden siphon system and built-in mixer.
The design of a small bath without a toilet can be emphasized by a beautiful washbasin built into the countertop. It looks unusually stylish and very original. Under it, you can also place a locker or a washing machine.
Bath or shower
The modest space of the bathroom, unfortunately, deprives you of the opportunity to install both a bath and a shower in one room. Therefore, preference should be given to one or the other.
If you select a compact shower system, then you will have an additional free space for furnishings. For example, for the same washing machine.
Important! In the process of choosing a bath, pay attention to the angular patterns. You will appreciate the convenience of this option and the opportunity to fit in a room of very different sizes.
Baths can be different in their parameters and length, but, most likely, it is necessary to choose not the most spacious. Another interesting variant may be a sedentary model. And believe me, its modern look will pleasantly surprise you.
If a flat or corner bathtub is not possible to install, that is, models of irregular shape:
- Curved.
- With a wide seat for sitting and narrow for the feet.

Washing machine
Required attribute of a modern bathroom. Without it, no mistress can manage. Of course, its location in the bathroom is more justified than in the same kitchen.
But if your bathroom without a toilet is characterized by modest dimensions, then you will have to choose a compact model. And what pleases you, is the huge choice of this home appliances for small rooms. Manufacturers worked hard and could find solutions:
- You can buy ultra narrow machines with front loading only 40 cm wide.
- Look at miniature models with vertical loading of laundry.
Other furnishing items
In a small room, the rational solution is the use of suspended shelving for hygiene and cosmetics. In addition, consider the storage of cleaning agents and powders, cleaning attributes: sponges, brushes, etc.
Important! When installing the door into the bathroom, make sure that it is not opened inside the room, but outside.
to the contents ↑Small bathroom: the correct light and color
The design of a bathroom without a toilet is not possible without proper finishing of the room, a special role in which the color solution plays. In addition, do not forget about the psychological effects of shade on a person.
Choose the color of the bathroom
Due to the modest size of the bathroom, when choosing the main color, pay attention to the tone that will give the space lightness and airiness. The most effective with this light colors, therefore, choose the finishing materials for walls in this color scheme.
For the bathroom - this is definitely a ceramic tile, which looks great and is even better exploited. The tile in such tones will be very relevant:
- beige;
- white;
- is a gentle pink;
- sand;
- blue.
Important! This does not mean that the design of a small bathroom without a toilet should be designed only in one color. It's not fashionable! Ideal design will be a combination of two or three related colors.
The traditional color of sanitary ware is white. In a small room it is best not to look for extravagant colors for a washbasin and a bathroom, but still purchase items in light colors. In addition, with this neutral color, it will be wonderful to harmonize all other shades used in the room.
Important! But to give the interior brightness and succulence is possible with the help of accessories. An excellent assistant in this case will be textiles: make accents on red towels and the same curtains.
In the bathroom, cold and warm colors of one color are always successfully combined. If you are not sure about your creative ideas, then ready-made palettes for interiors will help you, which you can find on the Internet.
Important! A distinctive feature of modern design is all kinds of zoning rooms, and the bathroom without a toilet is quite possible to implement. For example:
- Identify the location of the bathtub or shower room with the color of the water. Will suit the blue, green and turquoise hues.
- The area near the washbasin is underlined with a contrasting color, say, yellow.
Then the room will play with new colors, it will look stylish.

Competent lighting - another key to success
Interior design of any room will not be complete without the organization of the correct lighting in the room. Bathroom in this regard is no exception, and for a small room it is even more important.
Important! Competent lighting can visually increase the space of the bathroom.
Light not only performs a functional task, but also transforms the room tremendously, bringing comfort and comfort to it. Design of a bathroom without a toilet and features of its illumination:
- In the center of the ceiling place the main lamp with a bright light bulb. With a high ceiling, you can even install a chandelier. But in most cases a laconic and stylish plafond is suitable.
- Install two symmetrical sconces on both sides of the mirror. Firstly - such lighting will allow to effectively carry out various cosmetic procedures. Secondly - the interior of the bathroom will become much more comfortable. Instead of two lamps, you can use one hinged in the center of the top of the mirror.
Important! Choose the best waterproof lighting.
- The type of lamps for a bathroom is better to use from among modern - it's halogen and LED types. Their undoubted advantage is the excellent brightness of light and stylish design.
- For spectacular spotlight installation of plasterboard is required.
Important! Before deciding on this, think, but does height of ceilings allow you to realize such a project, because the design makes the ceiling lower.
Amazing mirror properties
Mirror serves not only for your reflection in it during various procedures, but also is a unique decorative and interior subject. For designers, this shiny glass serves as a way of modeling space. Therefore, the design of a small bathroom without a toilet is simply necessary to equip with a suitable mirror and carefully think over the place of its placement.
Important! The mirror in the bathroom can visually expand its space. For a small room, you can choose its large size. Even from floor to ceiling, bringing the effect will be stunning.
An interesting design idea can be a mirror tile in the bathroom. And an even more unusual way is to simulate a window using mirrors. It looks unusual and stylish.
Important! To complement the stereo effect of the mirror will help its additional illumination.
to the contents ↑Tips and advice
Finally, in order to design a small bath without a toilet, we will give some useful advice:
- In a room with a low ceiling, the wall facing is best made with a rectangular ceramic tile. Such decoration visually "pull" the room.
- At the eye level, decorate the walls with some kind of decor - this technique widens the room.
- The floor covering can also extend the bathroom space. For this, a diagonal way of laying the material - tile, laminate, is used.
- Diagonally, you can also lay the tiles on the walls, the optical effect of which expands the room.
- The shower cubicle saves space, while the bathtub will likely take up more space.
- Replace the batteries in the bathroom with a heated towel rail.
- Be sure to install a large mirror with a backlight.
- Choose the appropriate style in which the interior will be decorated. For small baths, Hi-tech, Minimalism can be suitable.
- If the bathroom has high ceilings, be sure to use this space. Place hanging shelves and store on them various accessories - textiles, household chemicals.
With these techniques and ideas, you can realize the design of a bathroom without a toilet at the highest level. The room will be at the maximum functional, beautiful and cozy. Namely, this is necessary for general comfort in this room.



