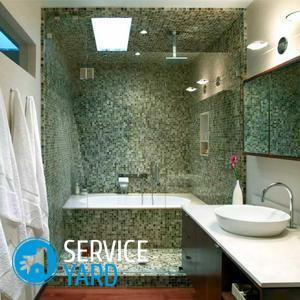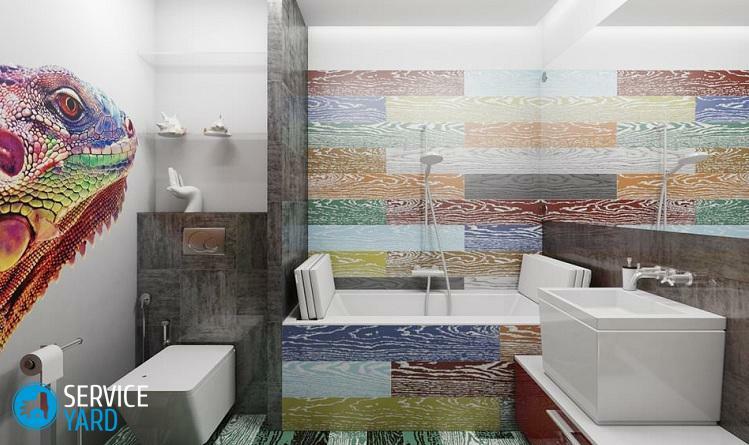
- Create a stylish design for a small bathroom
- Options for finishing surfaces
- Choosing furniture and accessories
- Variants of bathroom layout 4 sq. M.meter
- Bathroom design 4 sq. m.meter with a washing machine and without a toilet
- Small tricks
The bathroom for a modern person is a place where you can be alone. Therefore, it should be designed and equipped according to the needs and taste preferences of its owner. If the area allows, it can be done without difficulty. And what about those whose bathrooms have an area of no more than 4 square meters.meters? To begin with - do not get upset. We will tell you how to create a stylish and functional bathroom design 4 sq. M.m
to the contents ↑Create a stylish design for a small bathroom
When designing a personal hygiene room with small dimensions, several rules should be taken into account that will help you visually increase the space:
- For the surface finish, you should choose exceptionally light colors.
- Try to avoid options with a single ceiling lamp. In this case, you need to supplement the lighting with spotlights as well.
- In a small room, the use of mirrors is mandatory.
- Try to use a minimum of furniture - only the most necessary items should be in the room.
- Installation of the console toilet. Its advantage lies in the fact that the drain tank is mounted in the wall, and you can save 20-30 centimeters of free space.
Important! When creating a bathroom design 4 sq.m.meter, at first you should determine what kind of plumbing you will install, as this will affect the further design of the interior.
Determine with plumbing
In this case, you need to view only modern models of toilet seats that take up little space, for example: wall, corner or without a flush tank.
Important! When creating a bathroom design of 4 meters, an excellent solution would be to use a toilet bowl with a bidet cover. In addition to the fact that such models significantly save space, they also have additional functions, for example, water heating.
As for the sink, this element of sanitary ware does not require much space. But if you want, you can save space and at its expense. For example:
Selecting the corner model, you fill an empty corner.
Another rather original option is the sink built into the cabinet. Thanks to this solution, you will hide the siphon and you will have an extra space for cosmetic supplies.

Which is better - a bath or a shower booth?
This is the most fundamental solution when planning the interior design of a small room, as further design and functionality depend on it. To date, most designers give preference to compact shower enclosures. This solution helps to increase free space, which is important for small rooms.
Important! Pay attention to the corner shower booths. They are quite functional and take up little space.
to the contents ↑Surface finishes
When creating a bath and toilet design 4 sq.m.meter, the selection of materials for the design of surfaces is of great importance. The main criterion in choosing is their moisture resistance. As for aesthetics, it can be given with the help of glossy and reflective textures, which will also help visually increase the room.
Walls Today the most popular wall covering materials are the following:
- Ceramic tiles. This version is a classic of the genre. But despite this, thanks to modern design solutions and a huge assortment, you can create your own unique and unique design.
Important! Ceramic tiles gained their popularity due to the fact that it easily withstand moisture, unlike many - does not emit radiation.
- Plastic panels. This finishing material is not distinguished by its special aesthetic qualities and appearance. Their demand for plastic panels gained because of its cheapness and resistance to moisture.
- Agglomerates. Due to its visual and tactile properties, it resembles a ceramic tile, but its functionality considerably exceeds it. The agglomerate is very resistant to the negative effects of moisture, due to which it is distinguished by its durability.
- Marble. It is a universal material that is suitable not only for finishing surfaces, but also for making individual decorative elements. When creating a bathroom interior design 4 sq.m.meter with the use of marble, you will bring in the general atmosphere of the room the notes of luxury and gloss that are not inherent in other finishing materials.
- Paint. In addition, that this is the most affordable and budgetary option, it is also a universal kind of decoration.
Important! In addition to the fact that the paint should be moisture resistant, it is suitable exclusively for flat surfaces.

Gender
Most often for bathroom design 4 sq. M.meters use certain types of materials:
- Linoleum. This is a good replacement for ceramic tiles. The assortment of it is quite diverse, so this floor finish can fit into any interior.
Important! Try to choose a relief linoleum, as it perfectly resists slipping, which is important for high humidity.
- Natural stone. There are many design options with this material. The only downside is the high cost, which is not available to everyone.
- Filling floor. This is the latest fashion trend of modern design. This coverage not only complements, but also transforms the entire interior. For example, you can select a picture of bubbling water or a flower field.
- Tree. Bathrooms in which the floor is lined with laminate or parquet, look very expensive and luxurious. The most important thing is to choose those variants that are made of moisture resistant wood, for example, larch and teak.
Ceiling
When choosing finishes for a ceiling surface, it should be borne in mind that they should contribute to a visual increase in height. This effect can be created using for decoration turquoise, white and other light shades.
Very popular are various designs of stretch ceilings. This option is ideal for a bathroom, because in addition to creating a perfectly flat surface, it also perfectly tolerates moisture.
Important! In order to visually increase the height of the room and create an original design, you should use models with a glossy or mirrored surface.
As for lighting, the small room provides good lighting. In addition to the main luminaire, it is necessary to use additional dot or LED lighting along the perimeter.
Important! Try to use fluorescent lights or matte.
to the contents ↑Choosing furniture and accessories
When creating a bathroom design project 4 sq.m. Meters of great importance should also be given to furniture. In this case, you should try to avoid bulky and bulky items. Your choice should fall on open models with the presence of a large number of glasses and mirrors.
Important! Pay attention to the snow-white products, as they visually save space and add elegance to it.
Try to avoid floor structures. Suspended will be just right. In addition, they allow you to save such a "precious" space, but also create a modern and stylish design.
Important! Choose a mirror with a pendant locker. Thus, you will have an additional place to store personal care products.
to the contents ↑Bathroom layout options 4 sq. M.meter
Small bathrooms today are quite common, especially in the case of urban apartments. Therefore, in order to feel comfortable in a small room, you need to correctly arrange all the furniture and toilets. We bring to your attention several options for the design of the bathroom 4 sq.m.meter.
Layout # 1
This option is considered classic. Its essence lies in the fact that along one wall there is a bath. The toilet and the washbasin are placed opposite the front door. Advantages of this location:
- You can place a full bath;
- There is an extra space for the heated towel rail.
The disadvantages can be attributed only to the fact that near the toilet there is quite a little space, and it turns out slightly "jammed".
Important! A full bath is suitable for those rooms where the length of the wall is not less than 170 centimeters. In other cases it is better to pay attention to the shower booth.
Layout №2
This option provides for an angular sitting bath or shower. In accordance - you will have enough space for a full-fledged washbasin and toilet bowl.
Important! In this version of the layout, you can install a box for fresh clothes or a basket for dirty.
The advantage is the fact that such placement allows us to find a standard version of the shower enclosure. As for the shortcomings, in this case, the toilet will be deployed towards the shower, respectively - before it there will not be much room.

Layout # 3
This arrangement should be used when the front door is placed in a long wall. Therefore, on each side there is a free space, which can be filled with a small bath and a sink. The toilet should be placed opposite the door.
Advantages:
- You have enough space to place additional 2 pencil cases;
- The towel heater is located in a convenient place for you - right above the sink.
The drawbacks of this layout include:
- Not all suitable toilet seats;
- The canisters are located near the shower cubicle, respectively - beforehand, you should consider in which direction they will open.
Layout №4
This option provides for the presence along the parallel walls of a shower and a double washbasin. As for the toilet, its location is directly opposite the door.
The advantages of this accommodation include the presence of a spacious shower and a wide table top. As for the disadvantages, in this version the toilet should be small with a tank built into the wall.
to the contents ↑Bathroom design 4 sq. M.meter with a washing machine and without a toilet
In case the bathroom is moved to another room, its place will be taken by a washing machine. The most important thing is to try to choose new models, since they are sufficiently functional, and not so bulky.
Important! You can save space by placing a washing machine in the curbstone under the sink. The only drawback of this solution is that in this case, this element of furniture will have to be made to order.
to the contents ↑Small tricks of the
In order for you to arrange and create a stylish interior decor, we offer you some ideas that can be taken advantage of when renovating a bathroom of 4 sq.m.meter:
- Try to use the space above the doorway. For example, you can place a shelf. In addition, that this is a stylish element of the decor, you will have an extra space for storing things.
- The small room provides for the presence of not one but several mirrors: one above the sink, and the rest - on the walls.
Important! Buying several mirrors at once, you should be pretty neat, as sometimes such a lifhook can only cause irritation. Therefore, if you are not ready for the looking-glass, you can confine yourself to the glossy surface on the walls.
- Focus exclusively on new technologies and multifunctional furniture.
- When decorating the walls, play with flowers. Thanks to this decision, you can create visual illusions.
- Pay attention to the modern versions of shower cabins, the drainage of which is placed in the floor.
- Use open shelves or racks instead of enclosed cabinets.
Room with an area of 4 square meters.meter - this is a small enough space for "riotous" fantasy. But if you show ingenuity and approach the solution of this problem creatively, you will create a stylish and unconventional design of the bathroom. Using the above recommendations, you can realize even the most unexpected project for you, which will not leave anyone indifferent.



