Major repairs of residential, public and industrial buildings in most cases are accompanied by the installation of new doors. They must be chosen especially carefully, since the thermal insulation of the premises and the overall aesthetics of the interior depend on their design and design. An important selection criterion is the size of the doors - if the dimensions are calculated incorrectly, then the door the canvas simply will not fit into the opening or additional manipulations will be required during installation work.
Standard door sizes for different types of buildings
Content
- Standard door sizes for different types of buildings
- For a country house
- Panel house
- Public buildings
- Entrance systems in commercial and industrial buildings
- Size chart for interior doors with frames
- Table of European sizes of interior doors with frames
- Sizes for different rooms
- Doors to the kitchen
- Doors for bathroom and toilet
- Doors for living rooms
- Living room doors
- Non-standard sizes of interior doors
- How to measure a door opening - formulas and diagrams
- Width
- Height
- Depth
- Formulas for measuring door leaves
- Schemes to simplify opening measurement
- Tips for installing interior doors
- What material is better to choose for interior doors?
- Door width for people with disabilities
- How to determine left or right doors
- What to install first: doors or laminate
- What to do if the opening is wider than the door
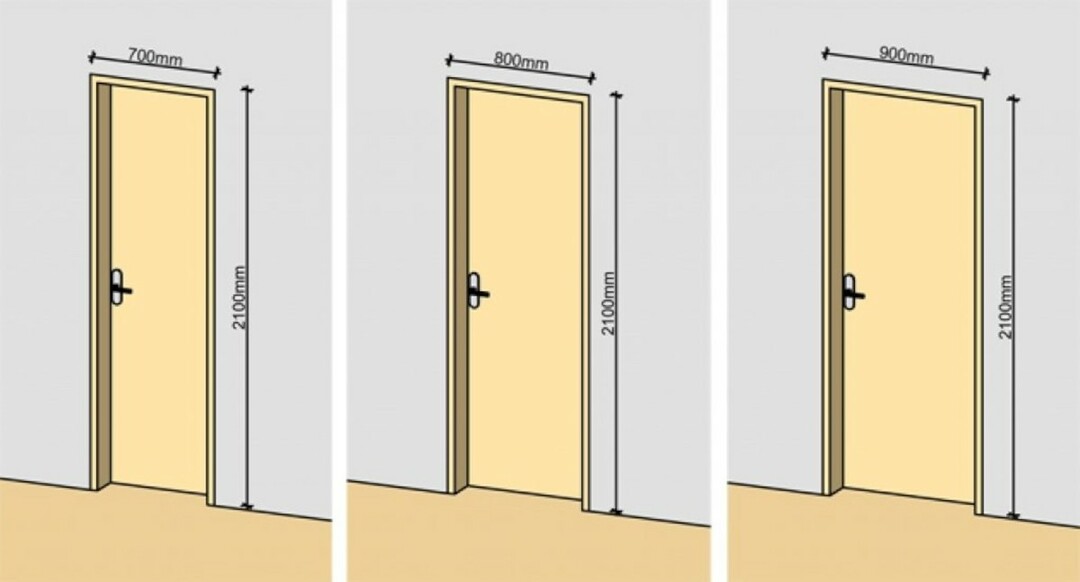
Industrially produced door leaves meet generally accepted standards. General technical conditions determine the width, height and thickness of the canvas; deviations in these parameters are possible only by 1-2 mm. Doors of typical sizes fit most openings in typical buildings, so their installation together with the door block does not take much time.
For a country house
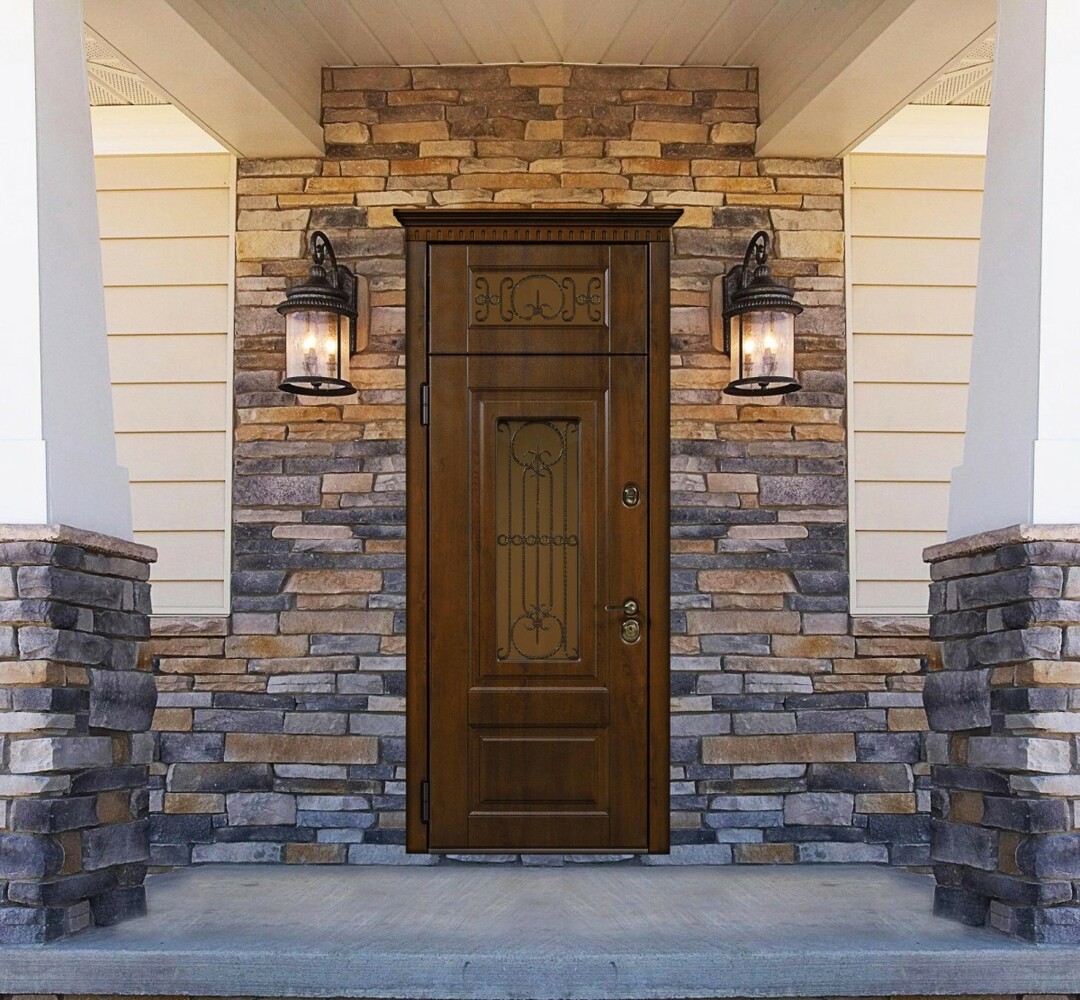
Private houses are built according to individual designs. And they must initially include the dimensions of the doorways, and they can be standard or non-standard. The first include those options in which opening width from 0.8 meters (if there are more than 15 people living, it is recommended to do it not less than 1.2 meters), height from 1.9 meters. These requirements are primarily dictated by fire safety standards; it is believed that with lower indicators evacuation may be difficult. In addition, fire departments also recommend installing exterior doors that open outward.
The thickness of the door leaf depends on the installation location of the structure. For the entrance opening, you need to choose a door model that will reliably protect you from street noise, cold air and intruders.
In country houses, openings are often made non-standard in size, that is, larger than recommended. When choosing such a project, you need to consider that the doors will have to be made to order or you can use the following installation options:
- One and a half. Two canvases are installed in the box - one wide, the other narrow. For entry and exit, a large leaf is mainly used, the smaller one remains fixed, and it is opened when furniture or large cargo needs to be brought in;
- Bivalve. Both doors are the same width, one can also be fixed;
- With transom. If the door leaf in the house is larger than the standard size in height, then you can combine a regular door with a decorative insert at the top of the opening. It can be glass or made of a material similar to doors.
In your own home easier to install standard doors, but sometimes only atypical options are acceptable. For example, they are chosen if There is a wheelchair user among family members – a wide doorway ensures trouble-free movement of the vehicle.
Panel house
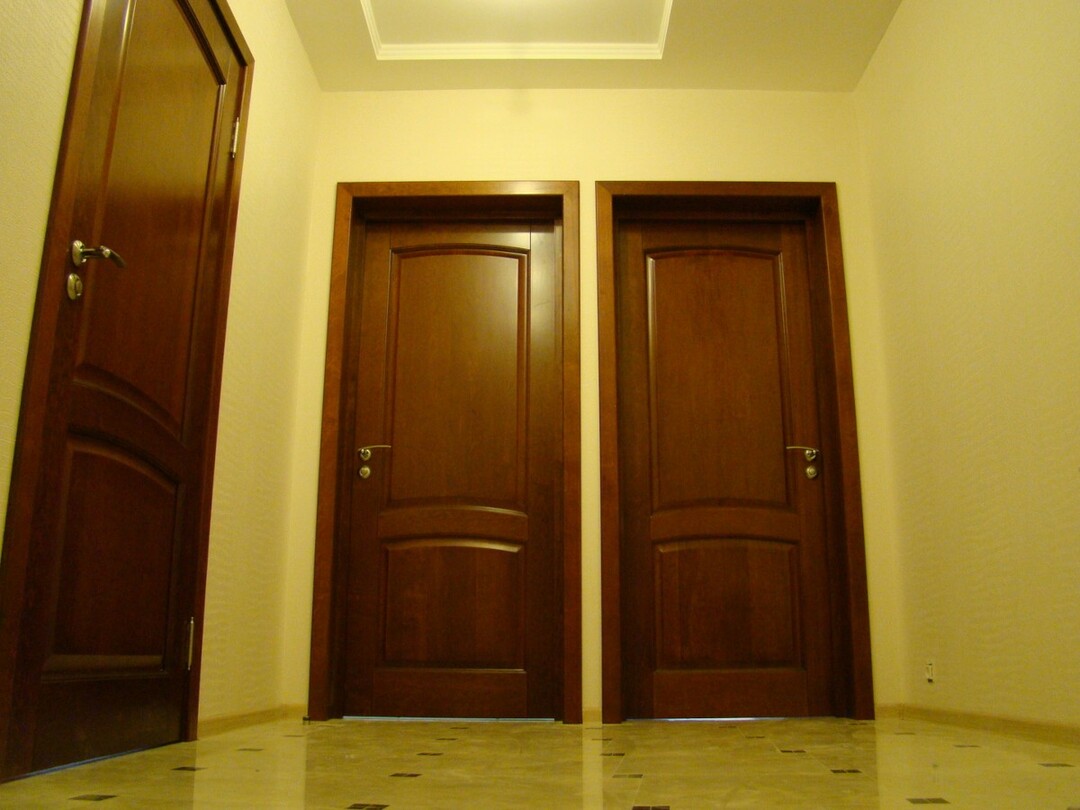
For panel houses, doors are selected based on the size of the opening. The canvas itself must be at least wide 10 cm smaller than the block, this reserve is necessary for installing the box itself in which the door will be held, and cashing.
In standard houses the average opening height is 200 cm their width from 50 to 80 cm. The smallest options are suitable for storage rooms. For a single-leaf design, doors are chosen with a width of no more than 90 cm, if it is larger, then there is a possibility that the canvas is on hinges will not hold up or will warp over time. If the openings are wider, then install two sashes.
For entrance doors, the dimensions depend on the type of building:
- In the KOPE-Tower panel houses, built since 2008, as well as in the P-3M and P-55M series, the dimensions of the doorway 900*2070;
- In houses built since 1996 according to the MKD P-111M project, the opening size 1000*2100 or 900*2100;
- In houses of the P-44T series, an opening is made 2000 mm high and 800 mm wide.
The door leaf is chosen narrower, that is, so that together with the frame it fills the entire opening. With a width of 80 cm, it is better to make the doors wider, but for this the arch will need to be widened.
Public buildings
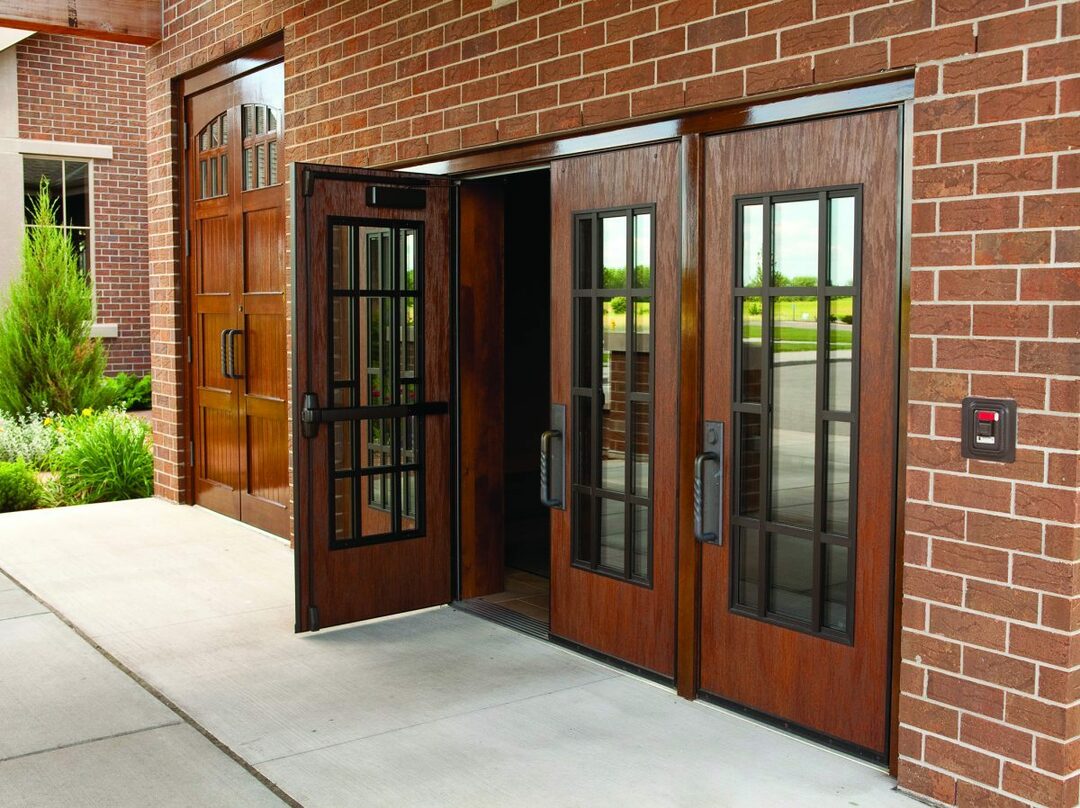
Public buildings include schools, hospitals, social institutions, that is, those objects that are visited by a large number of people. Requirements for the dimensions of entrance structures installed in different types of buildings, including public ones, are specified in Code of Rules 1.13130.2009. According to this document:
- Minimum door width dimensions in public buildings cannot be less than 65 cm (if the structure consists of one leaf) And100 cm (for double-leaf version);
- Maximum value 100 cm for single-leaf structures and 200 cm for double-leaf doors;
- The height is not strictly regulated and can be from 210 to 260 cm;
- Doors with a width of from 80 cm, for medical, social, and children's institutions this parameter is 120 cm.
When choosing doors by size, the location of their installation is taken into account, but the determining criterion should be Fire safety.
Entrance systems in commercial and industrial buildings

In buildings that expect a large influx of visitors (employees, customers, clients), the size of doors is selected based on the area of the room adjacent to the entrance. So for a space with an area up to 100 sq. meters the width of the door passage should be within 1.4 meters, For 100-150 sq. meters she is already making up 1.6 meters, and for spaces from 400 sq. meters the opening must be at 2.5 meters.
The minimum height is 1.9 meters.
Size chart for interior doors with frames
It is best to select doors for interior openings for a house, apartment, or office based on the table below.

Table of European sizes of interior doors with frames
European companies involved in the production of doors produce leaves with a standard height of 2100 mm, while the width can be indicated in the table. Such doors are selected taking into account the dimensions of the frame and opening.

Sizes for different rooms
In a house, doors differ primarily in width; the height of the openings within the same building is usually the same. The width depends on the functional purpose of the room into which the doorway leads. So at the entrance to the living room it is customary to install the widest door leaves, and in the toilets and storage rooms the narrowest ones.
Doors to the kitchen

Doors are installed at the entrance to the kitchen 70 cm wide and 1.9 or 2 meters high.
Doors for bathroom and toilet
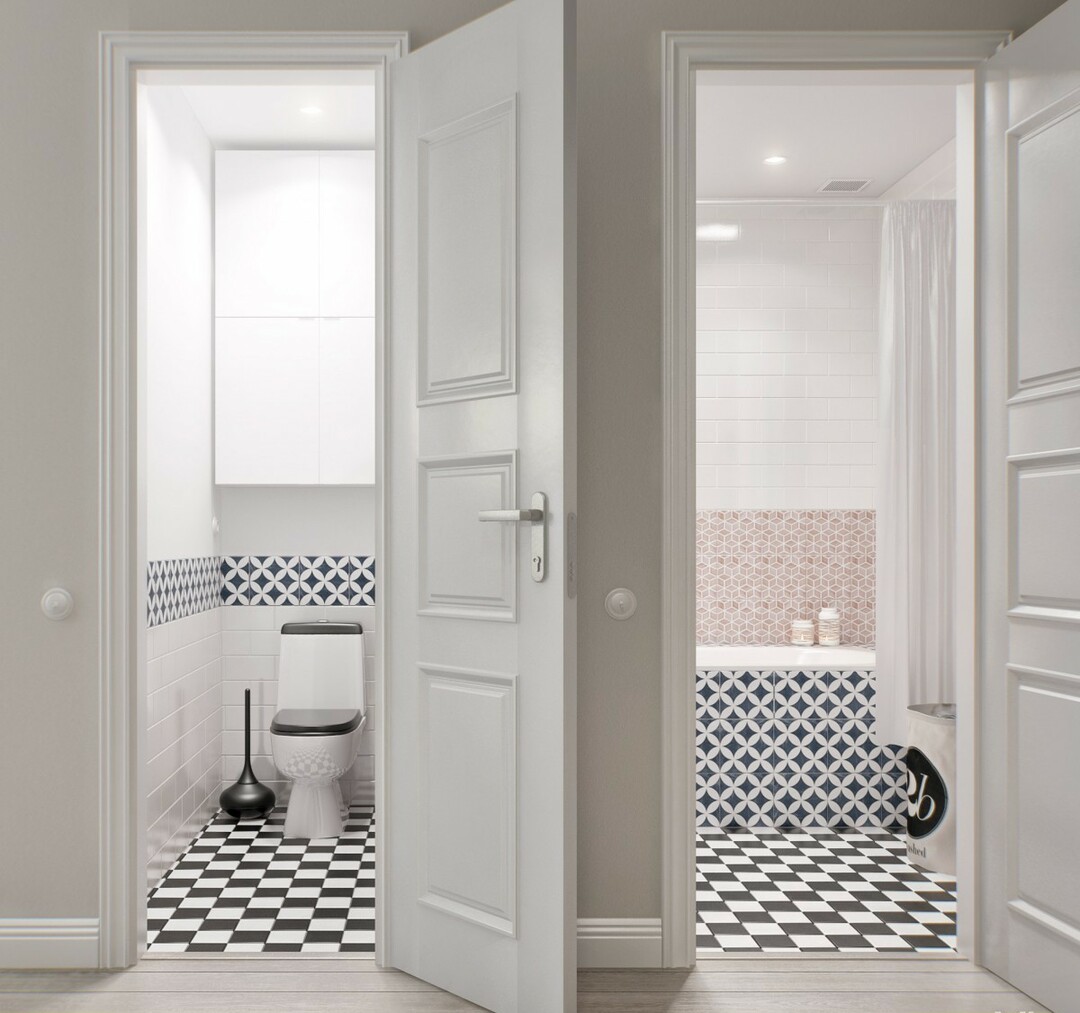
Doors are installed in the bathroom, toilet, and combined bathrooms 50-60 cm wide and 2 meters high.
Doors for living rooms
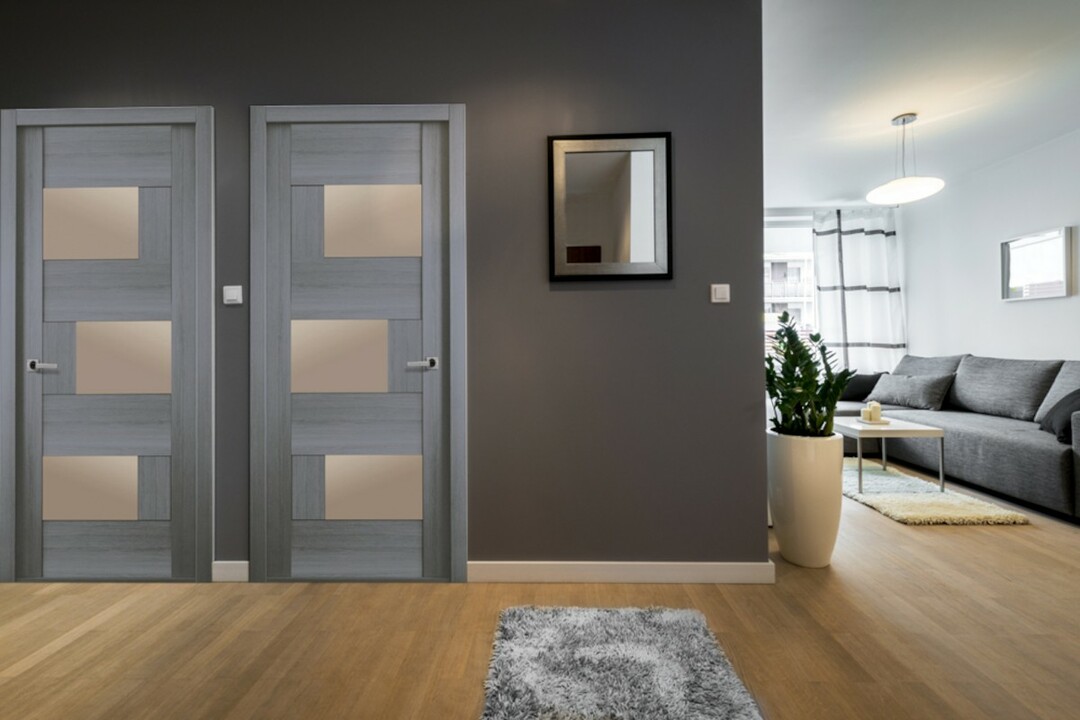
Door panels for bedrooms and children's rooms are made according to GOST 80 cm wide and 2 meters high.
Living room doors
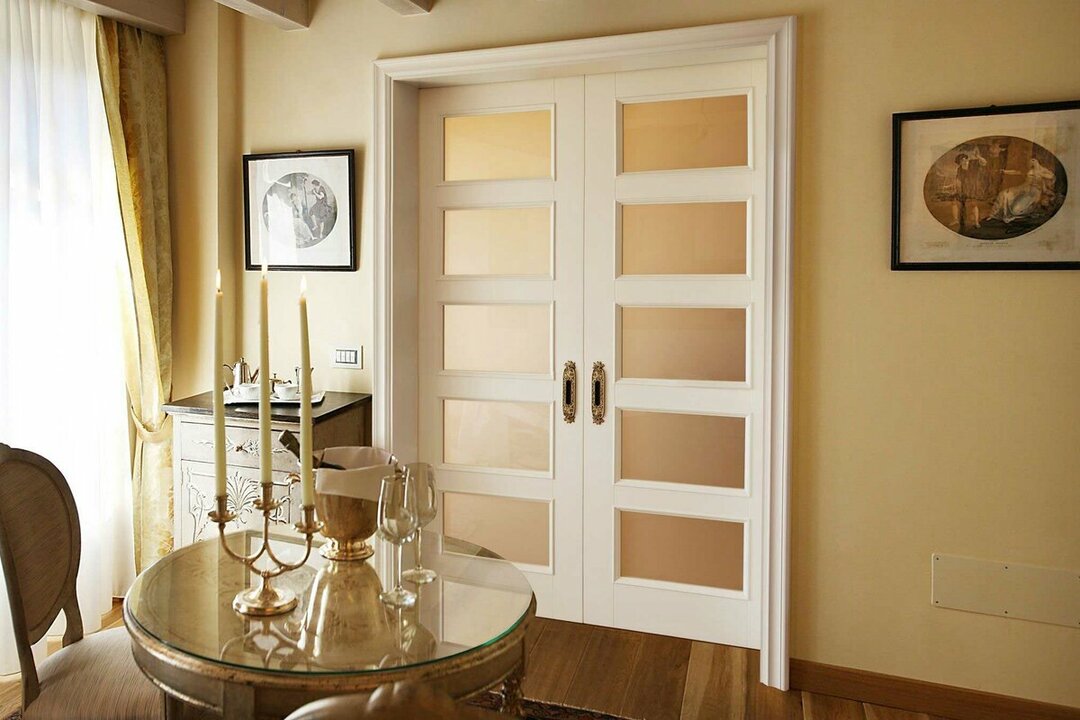
The entrance opening to the living room (hall) can be standard, that is, as for all interior blocks, or enlarged. In the latter case it width is 1300 mm, but with such an opening two doors are installed and they may not be the same in size.
Non-standard sizes of interior doors
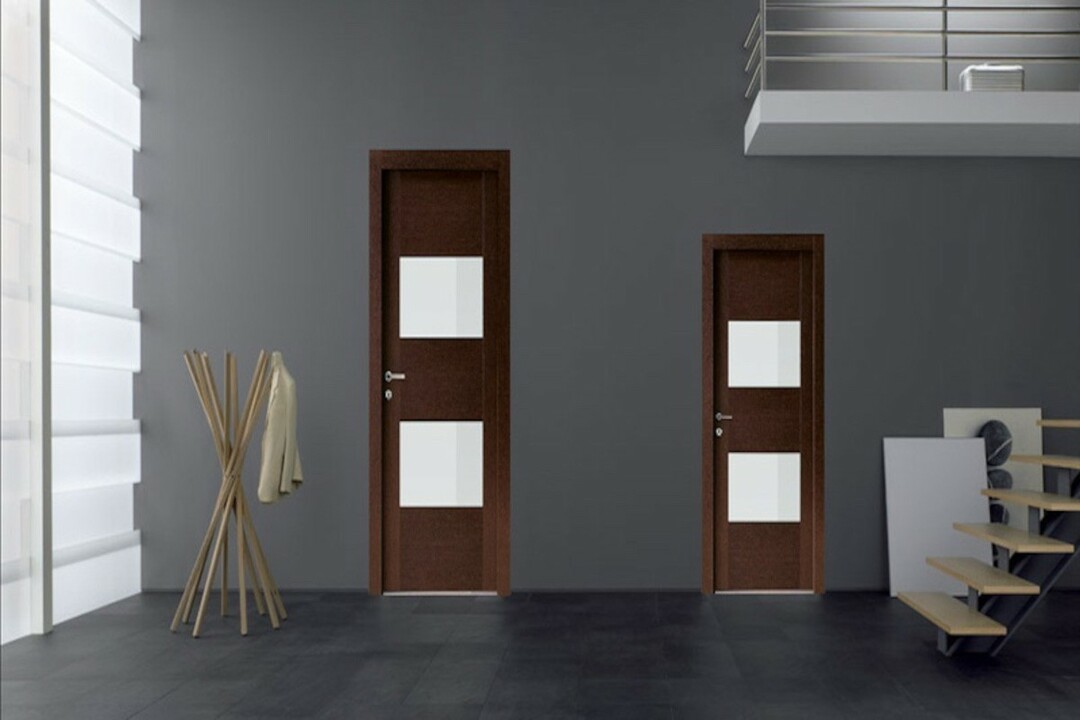
Non-standard door leaves can be in width or height. For apartments, atypical doors are those whose height is 2.2, 2 and 2.3 meters, such models can still be found, but everything above is usually already done to order.
Non-standard width canvases include models with parameters from 1 meter or with an atypical value, for example, you may need a width option in 740 or 850 mm. They can also be ordered individually, but it must be taken into account that the cost of such products will be higher. If the opening is wide, then you can consider installing folding or sliding doors into it.
How to measure a door opening - formulas and diagrams
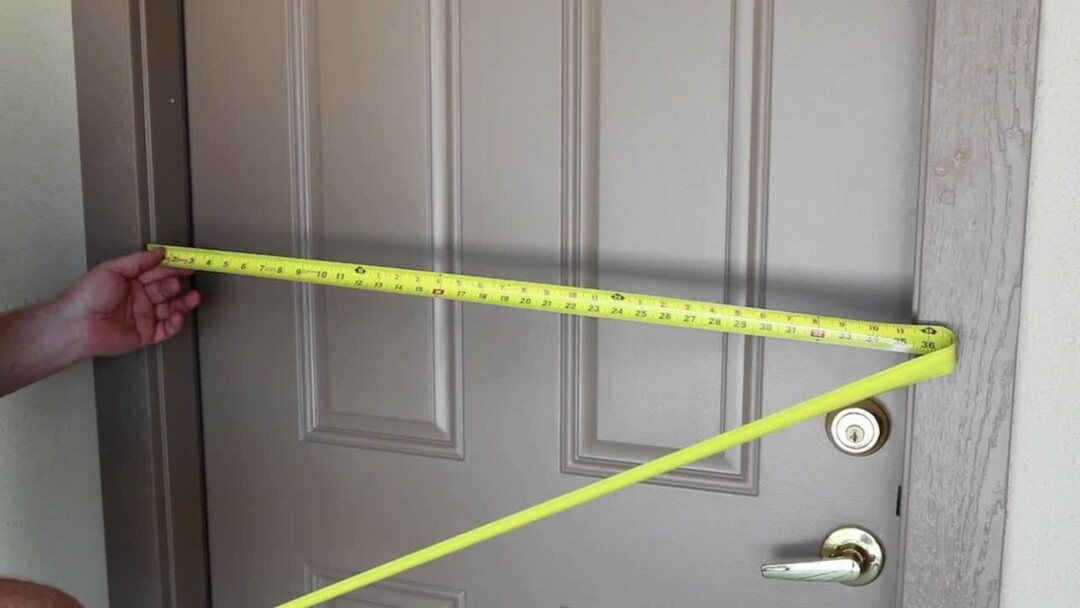
During a major overhaul, the door is usually installed completely new, that is, with a frame and trim. Respectively measurements are taken of the entire opening in width, depth and height.
Width
This value is measured at three points - at the top, middle and bottom. The tape measure should be as parallel as possible relative to the floor.
The width of the opening is considered the smallest value.
Height
It is also measured at three points - on the sides of the opening and in the middle. Door leaf relative to the opening height should be 8-10 cm less, if a threshold is provided, then more should be added 3 cm. The voids will be filled with box elements.
Depth
Measured on each side at three points. When choosing a door with a frame, the largest indicator is of decisive importance. Standard door frames are made with a width of 7 cm, if the depth is greater, then special additional planks.
Formulas for measuring door leaves
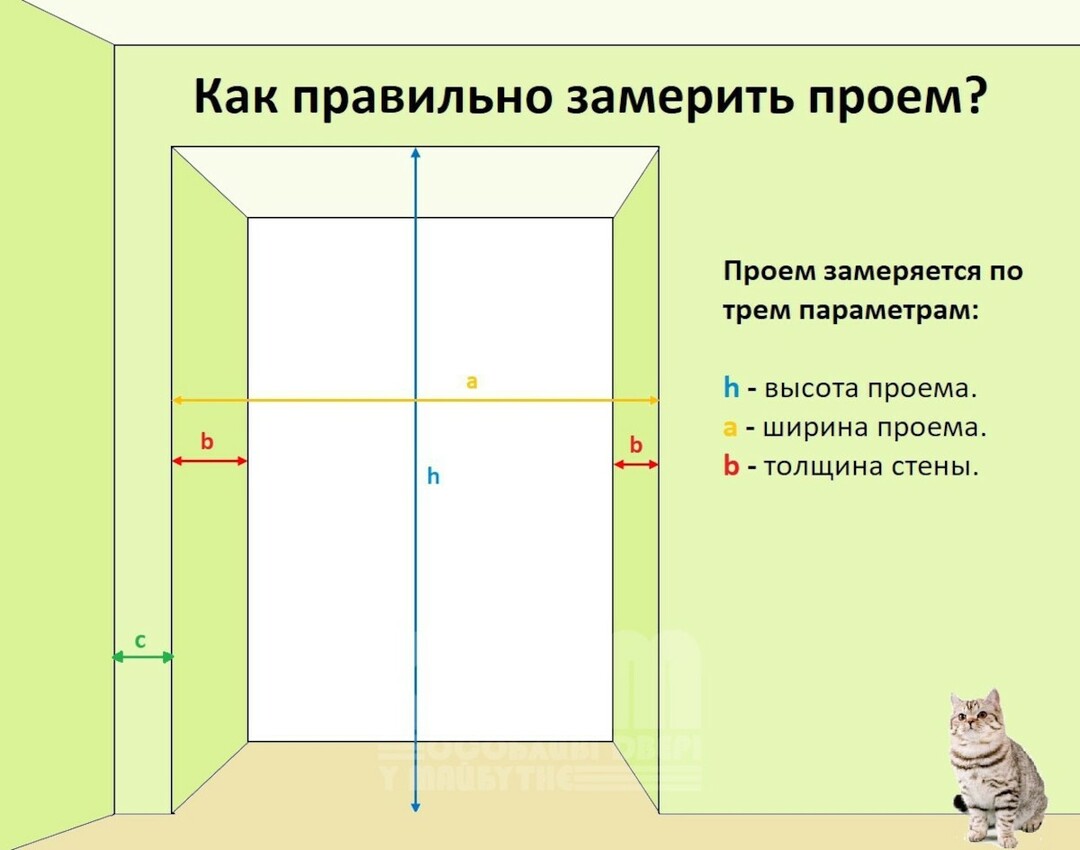
When carrying out major repairs, doors are usually immediately purchased with a frame. To make sure that it coincides with the opening in width, a calculation using the formula will help Шп = Шдв + 2*Тк + Мз*2 + Зп + Зз, Where:
- The value Шп is the width of the opening;
- The value Shdv is the width of the door leaf;
- Tk - the thickness of the box (multiply by 2, since there are two of them - one on each side of the opening);
- Мз – installation gap (usually 10 mm on each side);
- Зп – gap for door hinges (2mm);
- Zz - gap for the lock (4 mm).
Accordingly, a standard door 80 cm wide requires an opening approximately 89 cm wide.
The height of the canvas is calculated using the formula Вп = Вдв + Рп + 1 cm + Тк + МЗв + МЗн, Where:
- Вп – opening height;
- Vdv – height of the door leaf;
- Рп – distance from the floor to the threshold;
- 1cm is the standard gap distance between the door frame and the wall at the top of the opening;
- Tk – box thickness (usually from 3 to 10 cm, average value 7 cm);
- МЗв – gap between the frame and the door leaf at the top (3 mm);
- МЗн – gap at the bottom (5 mm).
Thus, using the formula, it can be determined that doors with a height of 2 meters require an opening with a height of at least 210 cm.
Schemes to simplify opening measurement
To determine the dimensions of the finished door structure along with the leaf and frame you can take the smallest values when measuring and calculate the dimensions of the doors:
- From the width of the opening, you need to subtract the block thickness doubled (2*3 cm) and the installation gaps also doubled (1.5*2). With a standard opening width of 80 cm, the width of the canvas will be 71 cm;
- From the height of the opening, subtract the thickness of the box (3 cm), the gap at the floor of 0.5 mm and the gap at the top of 1.5 mm. According to this formula, the height of the sash is 202 cm.
Tips for installing interior doors
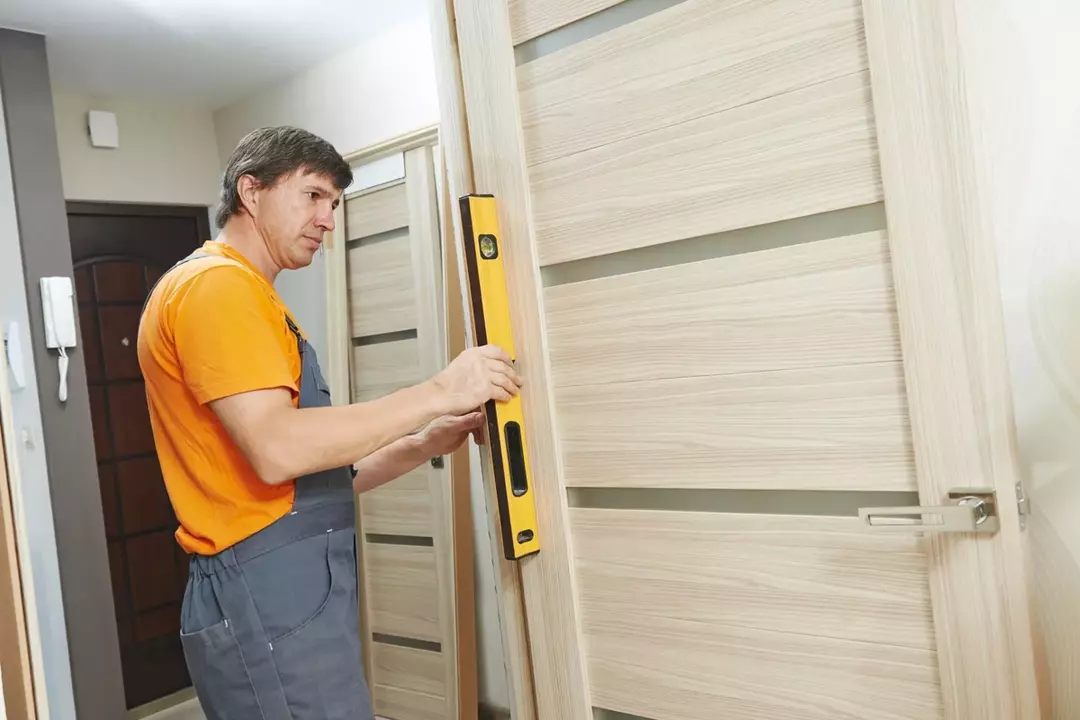
You can install doors in an apartment or house yourself, but before installation you need take correct measurements and assess possible risks. If the canvas or box is mounted incorrectly, then the sash will sag, constantly open or jam.
When installing door panels, you need to pay attention to the following points:
- The box must be selected taking into account the height of the floor covering;
- There must be 8-10 cm gaps on both sides;
- The opening is leveled before installation;
- It is better not to make thresholds at interior doors, as they can be the main cause of injuries. Thresholds are justified only in bathroom openings.
If you have no experience in installing door panels, then it is better to invite a professional technician. His help is especially necessary if openings have atypical dimensions or require alignment.
What material is better to choose for interior doors?
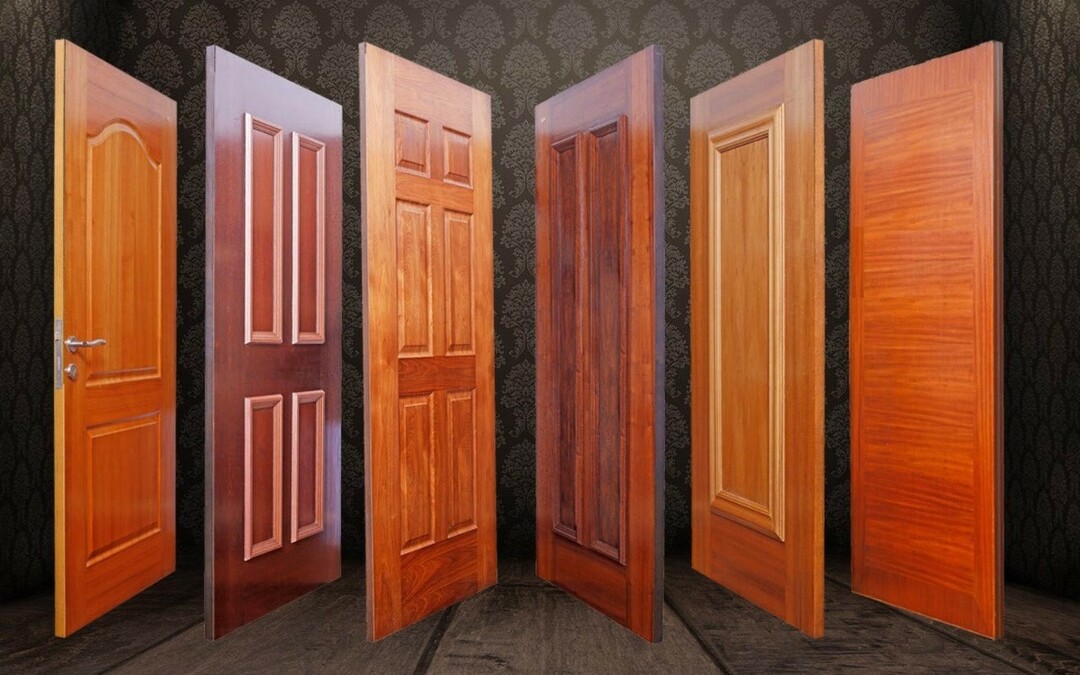
Solid wood door leaves considered the most durable, but they also have certain disadvantages. Primarily solid wood weighs a lot, so the use of additional loops is required. Besides, wood can dry out and become deformed. Doors do not have these disadvantages from MDF, chipboard or combined, for example, with glass.
Artificial materials weigh much less than wood, and on top for strengthening they can be laminated, covered with veneer or PVC film. Moreover, these materials can be of a wide variety of colors and imitate the structure of wood.
More suitable for apartments and houses MDF door leaves, they are lightweight, environmentally friendly and tolerate temperature changes and high humidity well, and do not emit hazardous components.
Door width for people with disabilities

For citizens with limited mobility, that is, those who cannot move without a stroller and assistance, it is important to create the most convenient conditions for their movement. In apartments, the width of doors should be not less than 90 cm and this applies to bathrooms and doors to the kitchen. With such dimensions, a universal wheelchair can easily fit into the opening. Entrance door opening width – from 1.2 meters.
How to determine left or right doors

Interior doors installed in openings to the bedroom, children's room, living room, kitchen, open inward premises. In the bathrooms they open outwards. To determine the location of the valves, you need to open the door towards yourself and pay attention to the location of the door hinges. If they are to your left, then the door is left, if to the right, then it is right.
What to install first: doors or laminate
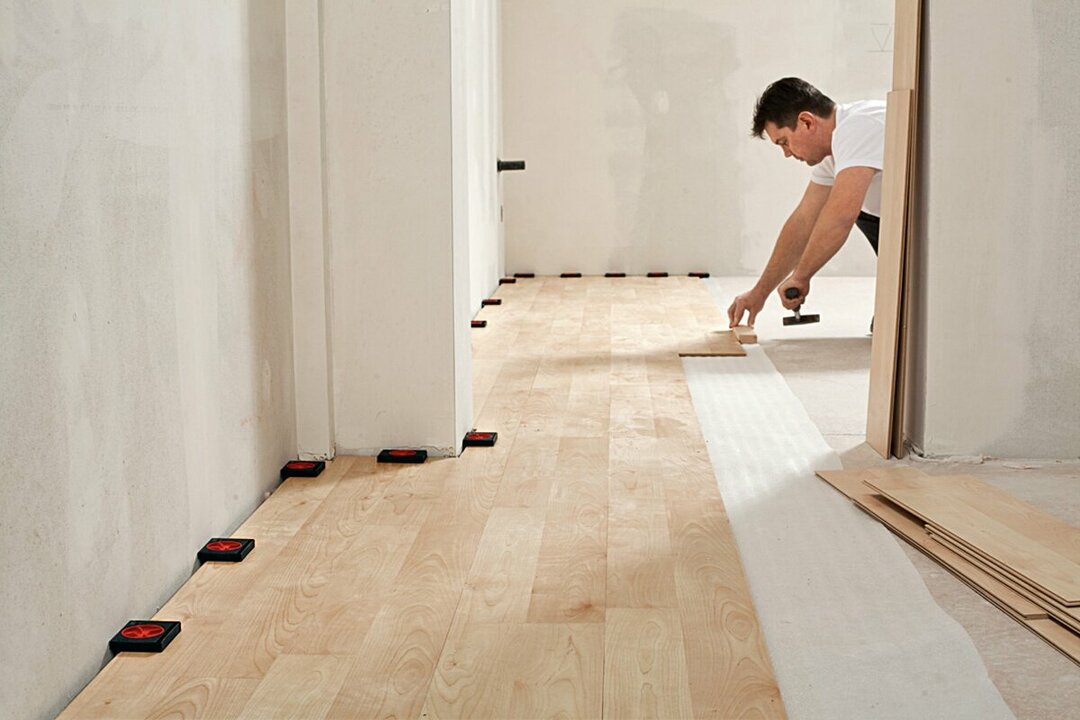
Any floor covering, including laminate, tile and linoleum, reduces the height of the opening. Respectively, doors need to be installed only at the final stage of repair. Measurements of the opening are also carried out after the floor has been finished.
If this rule is not followed, then it is likely that you will buy a door that will not fit into the frame or will scrape the floor.
What to do if the opening is wider than the door

If the door is together with the frame already 1.5 cm or more, then the opening should be reduced. If there is a slight discrepancy, use plaster. If the opening is too wide, then it partially covered with bricks. These works are mandatory, since otherwise the door will not stand securely.
Doors are now sold in different sizes; if necessary, they can be ordered online, choosing the most suitable design options. But before purchasing, you must make sure that the dimensions of the opening and the door leaf are calculated correctly; the ease of installation of the doors and their trouble-free operation depend on this.


