Today, a rare summer resident does not have a car. And any car needs a comfortable shelter - it needs a garage. Of course, you can buy it: they will bring it and put it in a day. It's convenient, but expensive. And then the car owner comes up with the idea that you can build a garage with your own hands. He has already seen how craftsmen built a frame house for him, and a neighbor has a frame garage, very nice. That it costs us a house, that is, a garage, to build... And it builds!
Read in the article
- 1 Features of a frame garage
- 2 Design
- 2.1 Easy option for one car
- 2.2 Two car project
- 3 Step by step instructions for building
- 3.1 Preparatory stage
- 3.2 Foundation arrangement
- 3.2.1 Monolithic slab
- 3.2.2 Tape variety
- 3.2.3 Screw pile option
- 3.3 Installation of the frame structure
- 3.3.1 Frame made of wooden blocks
- 3.3.2 metal frame
- 3.4 Frame roof equipment
- 3.4.1 single slope option
- 3.4.2 Gable variety
- 3.5 wall cladding
- 3.6 Roof device
- 3.7 Gate installation
- 4 Additional Recommendations
- 4.1 Garage insulation
- 4.2 Connection to the engineering communications garage
- 5 Conclusion
Features of a frame garage
The frame structure has a lot of advantages. The design is very technological, installation does not cause difficulties and does not require higher qualifications. All work can be done in a short time. If you have the right material, then in 3-4 days you can manage. And the price of the material is quite affordable. You can build even from wood, even from metal. It's just that with metal the technology is different, other skills are needed. In any case, the weight of the parts is small, any man can handle it. And if there is a skilled assistant, then the work will go much faster. And another important point - construction work can be carried out at any time of the year.
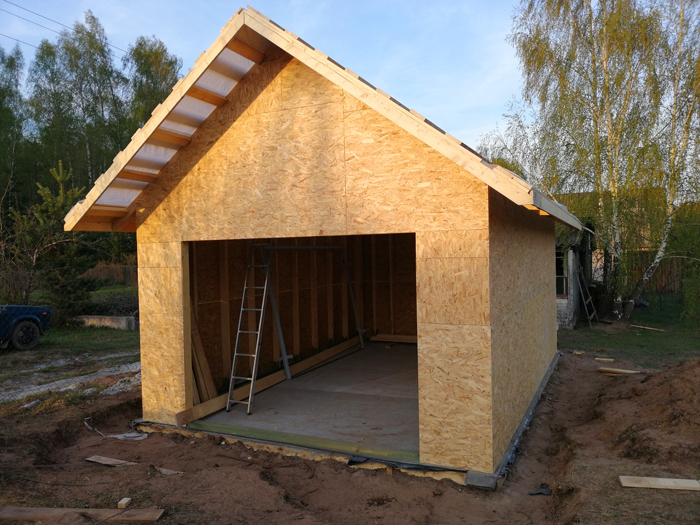
Design
Building a country garage is still construction. So, you need to build according to the rules. And the rules require starting construction with a project. In a normal project, there should be a technical task, in which at the very beginning it is formulated what and why will be built.
Then the main technical characteristics of the object are called: overall dimensions, main and additional building materials, methods of connecting parts, the presence or absence of heating and plumbing.
As part of the project, drawings of a general view of the garage are made from all four sides and from above, assembly drawings of large units, drawings of all parts. This is necessary in order to think over the important points of technology and prepare all the details at the paper stage.
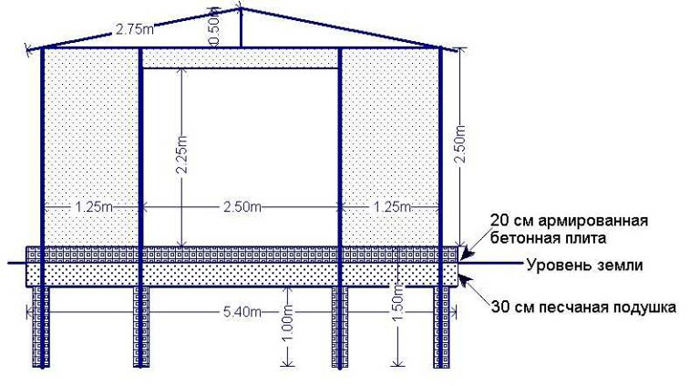
Easy option for one car
A garage designed for one car, and even with a shed roof, is really the easiest construction option.
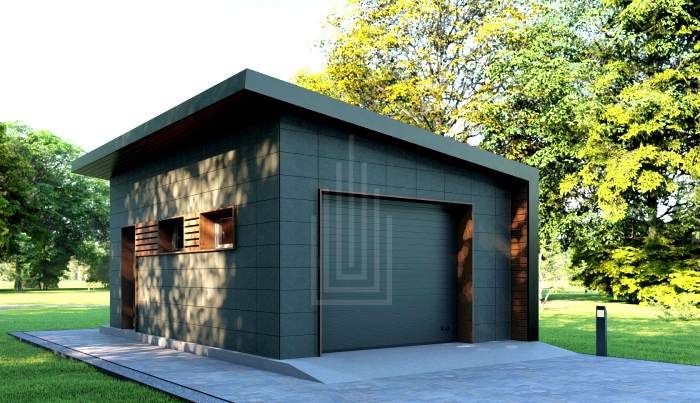
At the very beginning of construction, it is necessary to determine the type of foundation. A frame garage for one car is a fairly light structure, and there is no point in making a powerful expensive foundation for it. True, the car itself has weight, it stands on the floor of the garage.
The best option is when both the garage itself and the car are on the same shallow concrete slab. True, a concrete slab will not allow later, if desired, to build a viewing hole. A window along the contour of the inspection hole can be provided for when casting the slab. This option is quite feasible, but it is not the only one.
You can cover the site chosen for the garage with asphalt or build a shallow strip foundation around the perimeter and then mount the building body on it. Under the selected characteristics of the future garage, a project is created and the garage itself is built.
Two car project
The project for two cars differs only in size. Typically, both entrances to the garage are located side by side along the same facade, although there may be circumstances in which the entrances will need to be arranged from two ends or from two opposite facades. It is up to the owner of the garage to decide, there are no technical obstacles to this.
The total dimensions of the garage are assigned depending on its intended load. You need to decide how many cars will be in the garage, what class they are, whether utility rooms or areas are needed. Around the car, you need a free area for maintenance work, shelves for spare parts, seasonal wheels, and at least a small seating area.
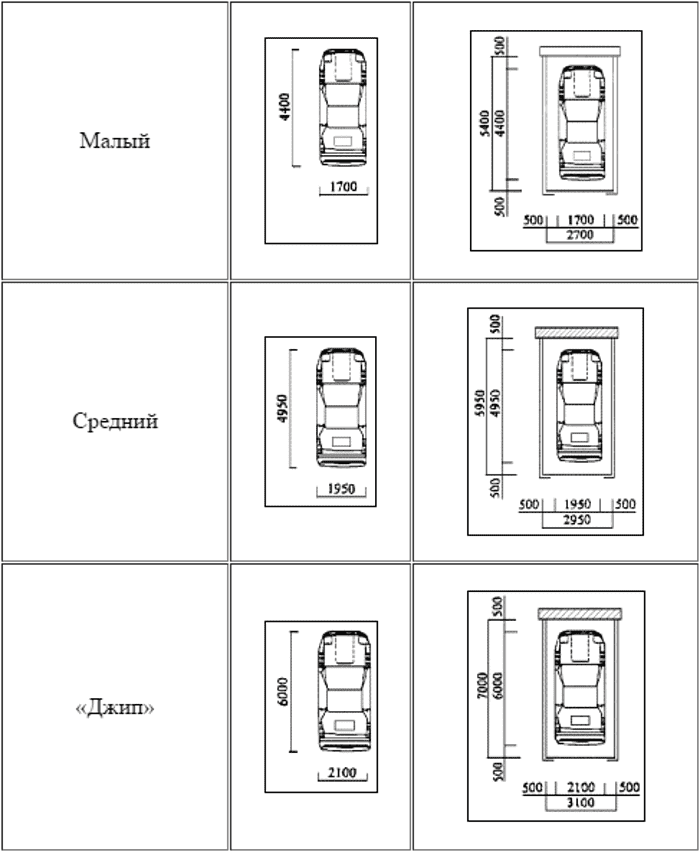
Step by step instructions for building
A frame garage is built according to the same algorithm as a frame house. Only the amount of work is smaller and the arrangement is more modest.
Preparatory stage
The preparatory stage consists in the preparation of materials, tools and the construction site. Of the materials required for the foundation, cement, brick or concrete blocks. For the frame itself, you need a beam with a section of 120 x 120 mm or 150 x 150 mm or boards 50 x 120 or 50 x 150 mm, boards for the roof and walls, roofing material. You will need sand and gravel. To organize power supply, you need wires, sockets, switches, light bulbs with fittings, and roofing material for the roof. If you want to insulate, you will have to prepare a heater. The tool will be required very different: for a digger, a concrete worker, a bricklayer, a carpenter, an electrician.
In parallel with the purchase and delivery of material, you can prepare the construction site. The site is being levelled. In the case of choosing a concrete slab, a sand-gravel cushion is formed with tamping and pouring with water. On the site, first, the contours of the future garage are marked out with a margin along the length of the sides for the blind area, then the site is leveled. It is recommended to remove the top fertile soil layer by 150–200 mm.
After that, you can mark up for the construction of the foundation. The details of this markup are determined by the selected type of foundation. If the foundation is tape, the contours of the trench are outlined on the ground, taking into account the thickness of the formwork and technological gaps. If the foundation is planned to be columnar or pile, then the installation sites for all pillars or piles are outlined. The contour of the tiled foundation will slightly extend beyond the perimeter of the building.
Foundation arrangement
The scope and content of work on the foundation are determined after choosing its type. In any foundation, it is necessary to provide mortgages for fixing the lower frame of the frame.
Monolithic slab
The foundation of the "monolithic concrete slab" type can be laid on soil of any quality, it creates a uniform load on the entire area. The site is being levelled. It is better not to lay the slab on sites with a large slope, in which case you will have to work hard on organizing the entry of the car into the garage.
A concrete slab immediately removes issues with the garage floor. Then you can’t make a window for a viewing hole in the slab, but you can foresee it in advance. The casting of the slab can be done taking into account the kennel of the inspection hole. On a concrete slab, you can lay the bottom strapping of the frame.
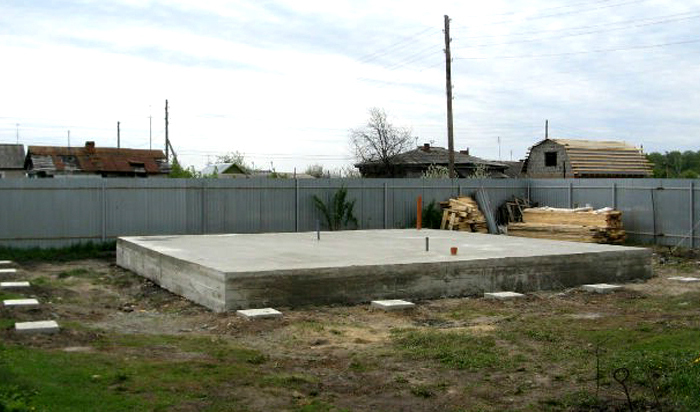
Tape variety
The strip foundation is made along the contour of the garage, increasing each side by about 100 mm. It can be made by casting from concrete, having previously installed the formwork. Large penetration is not required, no more than 0.5 m is enough. It can be assembled from small concrete blocks or bricks. For a light garage, a strip foundation will be a structure with a large margin of safety and load capacity.
Screw pile option
The variants of the foundation on screw piles and the columnar version similar to it are similar. Both the tops of the piles and the upper platforms of the pillars are supports for powerful beams connecting opposite sides of the building. A grillage is created on them - a frame with jumpers. At the corners of the beams, the frames are connected to a half-thickness overlap - half a tree. The floor is subsequently laid on this frame.
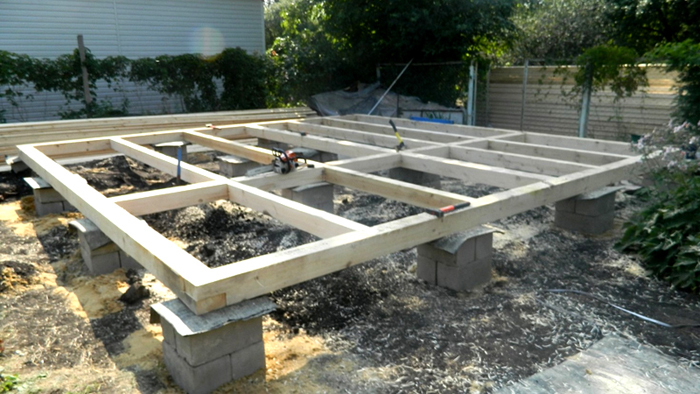
Installation of the frame structure
In any frame-type building, three structural elements can be distinguished: vertical posts, horizontal strapping and a roof. The grillage is the first representative of the horizontal strapping, it is attached through the waterproofing to the upper surface of the foundation. On the frame of the grillage, on the embedded fasteners, vertical racks are installed in accordance with the marking drawings. They are carefully aligned vertically and temporarily fixed.
Frame made of wooden blocks
After checking the accuracy of the installation of the vertical parts of the frame, you can begin to form the lower harness, and then the upper one. In the place planned according to the project, vertical posts form an opening for the entrance gate of the garage. In the area of the opening, the strapping should be reinforced and the opening posts should be more powerful. The racks installed and tied along the bottom and top already form a three-dimensional image of the garage in space.
Now you can make 2-3 intermediate horizontal belts. To ensure the rigidity of the structure, so that it does not turn into a parallelogram under the influence of wind or an accidental shock, spacers are installed in the diagonals of rectangular cells.
metal frame
If the frame is assembled from a metal profile, then after pre-assembly with bolts and checking all perpendicular and parallel installations, the connections can be welded.
Frame roof equipment
Every building needs a roof, and so does a garage. Roofs are different, but the simplest options are suitable for a garage - single-pitched or double-pitched.
single slope option
The roof with one slope is easy to build, structurally simple, economical in costs, durable in operation. Such a roof can be built over a detached garage, and over an extension. The rafters are laid on two walls of different heights, the pros say they are leaning over. This design is called layered. It is desirable that the slope be deployed "to the wind", thus reducing the wind load on the roof.
For a span of no more than 4.5 m, it is enough to confine ourselves to just rafters. If the span is larger, then you will have to not only lay the rafters, but build trusses.
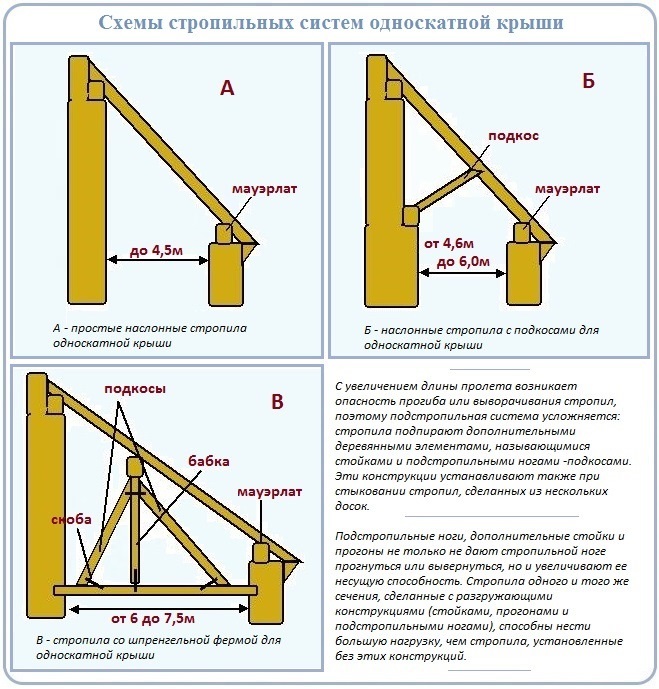
Gable variety
The roof is mounted on a finished frame. Installation begins with the installation of racks for the ridge, then the ridge beam is installed. To reduce the length of the rafters, the racks must be placed in the middle of the short walls of the garage. The ridge beam is attached to the posts by cutting. Rafters should be laid in pairs: one end on the ridge, the other on the wall.
It is better to fasten in place for a start with clamps. After checking and leveling, the rafters must be fixed with nails. Laying spacing approximately 0.8–1.0 m. Roof overhangs (length of rafters) must be leveled after all rafters have been laid. If the dimensions of the garage are large, then to increase the strength of the roof, the rafters should be tied in the middle with horizontal beams. This will prevent unwanted deflection of the long rafter legs.
wall cladding
At the end of the construction of the frame and roof, it remains to complete the sheathing. If it is not planned to insulate the garage, it is enough to cover only the outside - with a board, wall decking or moisture-resistant plywood, used as a basis for subsequent finishing. A single outer lining with clapboard will protect from wind and rain. In winter, and just in cold weather, working in such a garage will be uncomfortable. But the outer skin must be primed and well painted over.
Roof device
After the installation of the rafters is completed, they must be covered with waterproof mastic, and then covered with a waterproofing film or membrane. The film is attached to the rafters with special staples. The flooring is carried out from the bottom up, with a mandatory overlap of 10 cm wide. Films must be solid along the length of the roof panel. And on the skate you need to lay one whole panel with an overhang on both sides. After the waterproofing is completed, a counter-lattice is mounted on the roof, along which roofing material, such as corrugated board, is laid.
Gate installation
The garage needs a gate. There are many options here: the gate can be hinged, sliding, climb up, rolling up into a roll. The gate can be opened manually, with the help of an electric motor by pressing the button on the pole, or with a radio remote control. You can even call on a mobile phone - and the gate will open.
Some designs are very interesting. They are quite compact (at the same time they cover a standard opening), have an electromechanical drive and an emergency manual. There is no need to clean the snow in front of the garage, they are easily equipped with automation. Materials for their manufacture are not scarce, manufacturing technologies have been worked out.
Overhead doors perform two movements when opening - lifting and turning. As a result, the door leaf is under the ceiling in a horizontal position. At rolling gates, it consists of a number of narrow slats. The motor turns the shaft, the canvas is wound around it. Sliding gates move along the wall. The folding version folds in half and rises up to a horizontal position.
There is at least one ticklish moment. Automated gates are good because in bad weather you can open the gate and drive into the garage without leaving the car, and then, without hanging any locks, tightly lock the gate. The blocking and unblocking of the movement of the door leaf is carried out only in the presence of electricity. If the electricity is turned off (and this is not uncommon in rural areas), then the door leaf will not move. In this case, it is necessary to make a system of backup battery power supply or manual unlocking and manual opening of the gate.
If the gate opening / closing mechanism is controlled from a radio remote control, then this is a big plus: you can control it from home, garden, car. But if it suddenly turns out that the neighbor's remote control operates on the same frequency, the gates will start slamming in two garages. Therefore, it is necessary to think over the signal encoding system, but in any case, the gate must be made.
Additional Recommendations
In your garage, you can invent and finish something ad infinitum.
Garage insulation
Maybe not immediately, but the garage needs to be insulated. You should think in advance about the possibility of fixing the inner lining of the walls and ceiling. The gap between the skins will be filled with insulation, such as mineral wool. A small stove-potbelly stove or an electric heater can become a heat source. Under the roof, a layer of heat insulator is also needed; in the summer sun, it will protect against solar overheating.
Connection to the engineering communications garage
The garage must have electricity. Light is needed, and there should be plenty of it. Now everyone has a lot of different power tools: electric drills, electric screwdrivers, electric grinders, compressors, fans. Someone has a lathe. Therefore, a charging station for batteries must be in the garage. So, you need to do wiring, install circuit breakers and a lot of sockets. In addition, the radio can be turned on so that it is not boring, and the gate can be electrified.
It is good and convenient when there is running water in the garage: you can wash your hands and wash before going outside after repair work. Racks, shelves and tool cabinets should also be conveniently placed. It's great when there is at least a small table for work.
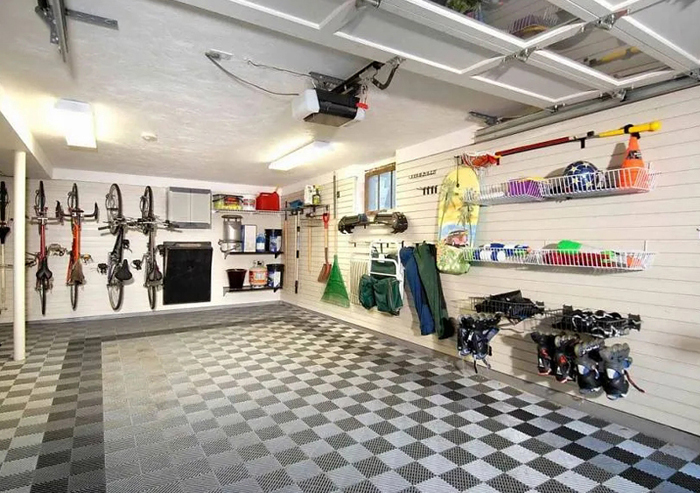
Conclusion
A garage is necessary for both the car and the car owner. A frame version at a summer cottage can be built by almost any "handy" man. It will cost inexpensively, and the car will always be covered from bad weather and other people's playful hands. In addition, easy repairs and maintenance can always be carried out without problems.
In my opinion, going to the village is too much, if there are no plans to take care of the household. Could…
It looks more like Lerchek bartered furniture, renovations, décor, and clothing. And there h...
When Buryatia was included in the Far Eastern Federal District, housing prices jumped more than 2 times due to this ...
It's a pity we don't have such a program as in the Far East. I had to buy a country ...
I've been looking at buying a sauna for a long time. I recently found exactly that one at an exhibition in Zyablikovo ...
A friend designed a garage for me. It remains only to find a team for implementation. Well on…
Guys, it's not complete. You do not mention Domorost, but still these guys have a problem ...
Hello, thank you for the informative information. Health to you and your loved ones. Sk…
From strong winds, fences sometimes fall if they are installed unreliably. We have our own at Terem-p ...
We bought a summer cottage with a dilapidated country house. They restored it through the tower. AND …
The tm film and the zebra have nothing to do with PLEN, do not mislead people ...
We need this Vodonaeva with her cats like fifth leg dogs.
I need to make a Christmas tree out of cardboard for the office. If you do this please give me a call...
Don't chase the blizzard... In your opinion, all the great writers were prostitutes. Go...
Hello! And how can you make a cone planter for flowers, or rather, how to fasten the cone?
Four days ago I ordered a Revolts heating kit for our dacha. I'm going to pick up tomorrow...
If the apartment is ready, then why doesn’t Buzova broadcast to the whole world about moving and living ...
