The basement and cellar are functional and useful structures, since they store not only conservation and little-used things, but also stocks of vegetables and fruits. So that everything stored in these rooms does not deteriorate and does not grow moldy, you need to create an appropriate microclimate. This requires a constant supply of fresh air and removal of condensate. HouseChief experts will tell you how to properly create cellar ventilation with your own hands, so that the room always has the optimal microclimate for storing fresh vegetables, preserving, etc.
Read in the article
- 1 The device and principle of operation of the ventilation system
- 1.1 Natural ventilation
- 1.2 Forced ventilation
- 1.3 Combined hood
- 2 Design
- 2.1 Channel section calculation
- 2.2 Fan capacity calculation
- 2.3 Drawing up a wiring diagram
- 3 Criteria for choosing a basement ventilation system
- 4 How to make ventilation in the cellar with one exhaust pipe
- 4.1 Materials and tools
- 4.2 Step-by-step instruction
- 5 Self-arrangement of a ventilation system with supply and exhaust
- 5.1 What do you need to work
- 5.2 Air inlet and outlet guide
- 6 How to make good ventilation with forced air exchange
- 7 Final preparation of the basement for operation
The device and principle of operation of the ventilation system
There are several types of ventilation, which differ from each other in purpose, scope, design complexity and the way air masses move. They all work on the same principle based on the laws of physics: cold air goes down, and warm air goes up.
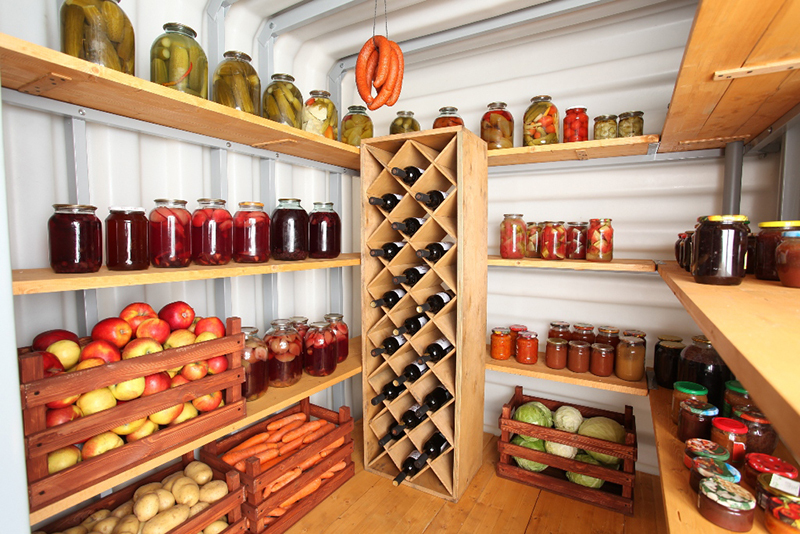
There are three main types of ventilation in the basement or cellar:
- Natural.
- Forced.
- Combined.
Important! It is recommended to design a ventilation system at the stage of developing a house or cellar project.
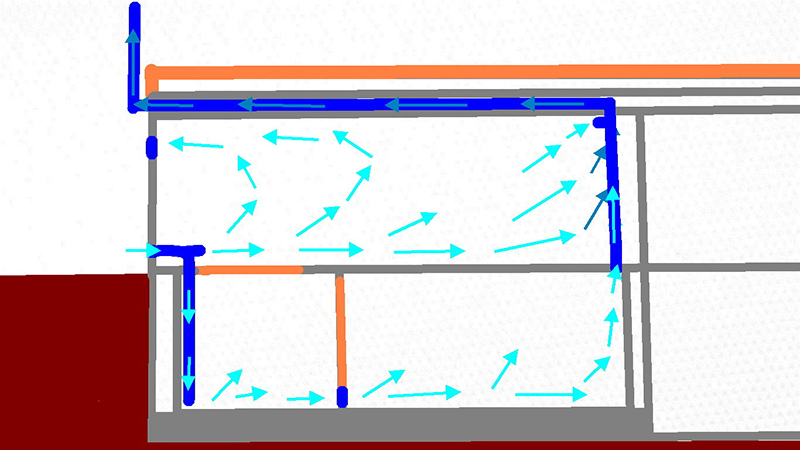
Natural ventilation
This type of ventilation in the cellar or basement is considered the simplest, most affordable and is based on the principle of temperature difference between inside and outside the room, as well as pressure difference. The effectiveness of such a ventilation system depends on the proper location of the supply and exhaust pipes, which should provide fresh air and remove old air.
Installation of supply and exhaust pipes is carried out near opposite walls or corners of the basement. This will allow you to maintain the maximum possible distance between the ventilation ducts. The outlet of the supply pipe should be at a height of 200-500 mm from the floor surface, and the exhaust pipe - no more than 100-200 mm from the ceiling.
This arrangement of pipes is due to the fact that cold air from the street, descending down the supply pipe, pushes the heated air out. It is recommended to install a deflector on top of the exhaust duct, which helps to create an additional vacuum, which can significantly improve the ventilation of the cellar or basement.
The main disadvantage of this type of ventilation is the lack of air exchange in the room when the outside temperature is higher than inside. Therefore, a forced or combined ventilation system is considered more effective.
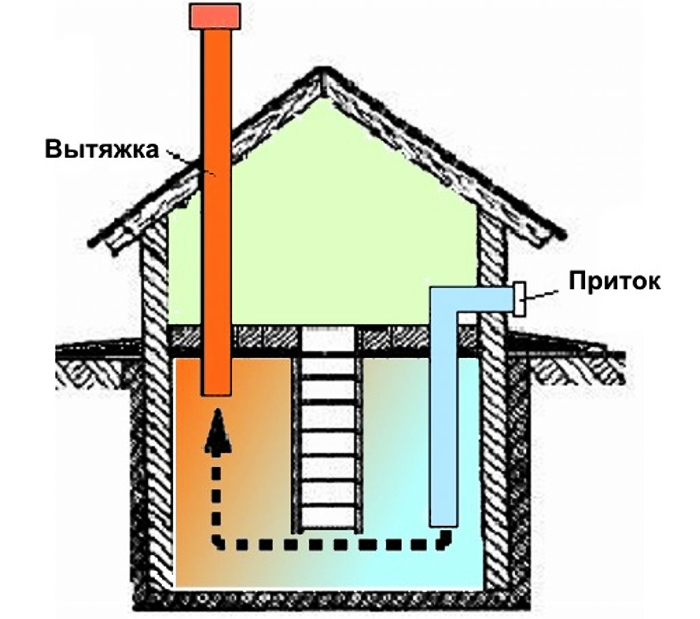
Forced ventilation
The forced ventilation device is almost similar to the natural air circulation system in the basement. The difference lies in some important nuances. The outlets of both pipes should be at a height of about 500 mm above the ground, and inside the ventilation ducts must be equipped with fans, one of which will work to draw in air, and the second - to hood. This type of ventilation system is appropriate if the area of the basement or cellar exceeds 60 m2 or it is not possible to raise the exhaust pipe above the roof ridge.
When designing ventilation, it is necessary to calculate the required volume and frequency of air exchange in the room. They will be required when choosing fan equipment. The air exchange rate should be equal to 2 m3 per 1 m3/h. Multiplying the multiplicity by the volume of the cellar or basement, we obtain the required performance of electric fans.
Forced-type ventilation is installed in large basements and, as a rule, is part of the overall air exchange system throughout the building. Its calculations and creation require the availability of relevant knowledge and experience, therefore, in this case, it is recommended to always contact specialists.
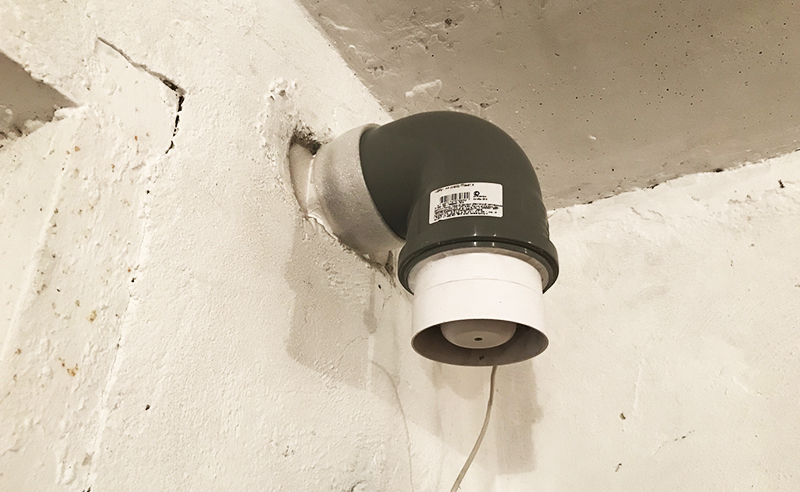
Combined hood
Universal ventilation system, which is suitable for rooms of different sizes with different operating conditions. It features high functionality irrespective of the outside temperature and a compact chimney pump, which ensures stable and reliable operation. The cost of fans is acceptable, and the energy consumption is low, which makes such a ventilation system the best option for small basements and on a limited budget.
Design
The stability and efficiency of the ventilation system in the basement depends on the selected type, correctly performed calculations and high-quality installation of all elements.
The following data must be taken into account:
- the height of the outlet of the supply pipe and the inlet of the exhaust channel;
- cross-sectional area of pipes of ventilation ducts;
- dimensions of supply and exhaust grilles;
- the height of the inlet of the supply pipe and the outlet of the exhaust channel above the ground;
- power and performance of the exhaust fan.

Channel section calculation
The cross-sectional area of pipes for arranging ventilation ducts is determined in accordance with the dimensions of the cellar or basement. The cross-sectional area of the air duct should be less than 26 cm2 per 1 m2 of the area of the room.
For example, the calculation of the cross section of ventilation ducts for a cellar of 20 m2 will look like this:
- total cross-sectional area of supply pipes: 26 cm2 × 20 cm2 = 520 cm2;
- the total cross-sectional area of the exhaust pipe must exceed the supply duct by at least 15%: 520 cm × 1.15 = 598 cm2;
- a pipe with a diameter of 150 mm has a cross-sectional area of 177 cm2;
- to create a supply ventilation duct, you will need 3 pipes with a diameter of 150 mm and the same amount + 1 pipe with a diameter of 100 mm - for the hood.
The length of the supply pipe depends on the location of the inlets, and the exhaust pipe depends on the height of the house + 1.5 m.
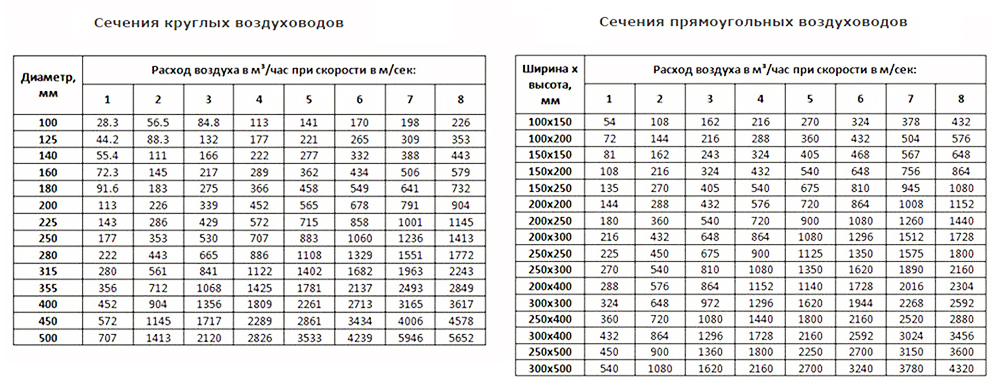
Fan capacity calculation
The amount of air required for normal ventilation of the room is determined by its volume and is called the multiplicity. For basements of private houses and garages, it should be at least 1.0-1.5, that is, fresh air should be supplied every hour in a volume equal to or greater than 1.5 times the volume of the ventilated premises.
To choose a fan for forced ventilation, you need to perform calculations and determine the volume of the basement. So, for example, for normal air exchange in a room with a floor area of 20 m2 and a ceiling height of 2.1 m, an axial fan is required, which will provide air supply in a volume of 42-63 m3 / h.
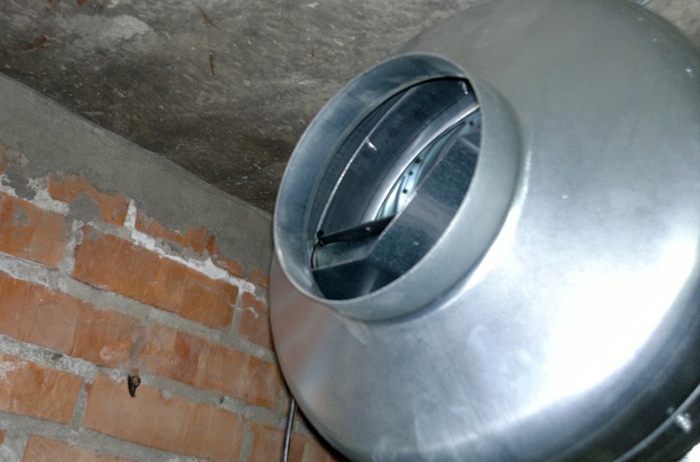
Drawing up a wiring diagram
Design, installation of channels in brick walls and laying pipes for basement ventilation should be carry out even at the stage of construction of the structure under which it will be located (house, garage or farm building). The air duct can have a square, rectangular or round section and be made of brick, concrete, galvanized, plastic or asbestos-cement pipes.
The diameter of the supply and exhaust ducts must be the same so that the air flow rate is stable throughout the entire length from the inlet to the outlet of the duct. It is allowed that the diameter of the exhaust pipe is larger than that of the supply pipe, but in no case is it vice versa.
Also, when drawing up a ventilation system diagram, the following requirements must be taken into account:
- the inlet and outlet openings of the ventilation ducts should be located on opposite sides of each other. other walls at the maximum possible distance to exclude the appearance of "dead" or "blind" zones:
- the opening of the outlet channel in the room should be located under the ceiling, but no closer than 200 mm from its surface;
- the top of the exhaust pipe should be located above the cellar embankment or the roof ridge of the building at a height of at least 1.5 m;
- the ventilation duct of the hood throughout should be of the same diameter and have as few turns as possible;
- it is necessary to install protective visors or deflectors on the pipe heads from the outside to prevent atmospheric precipitation from getting inside.
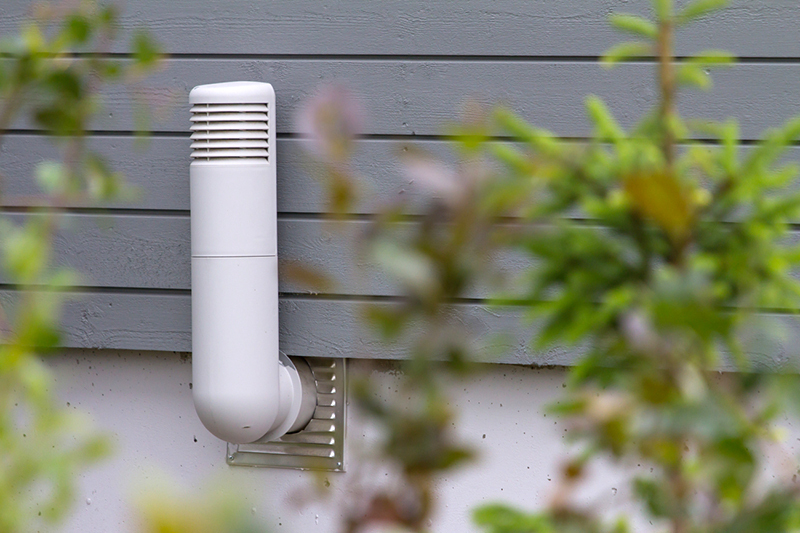
If the cellar or basement is located in a garage or outbuilding, then you can use a ventilation scheme with one pipe.
It is performed in two ways:
- The ventilation duct is divided into two parts along the entire length. One is for air intake and the other is for exhaust.
- The pipe serves only to remove stagnant air, and its inflow is carried out through a raised basement or cellar manhole cover. In this case, there is no protection against rodents and insect pests.
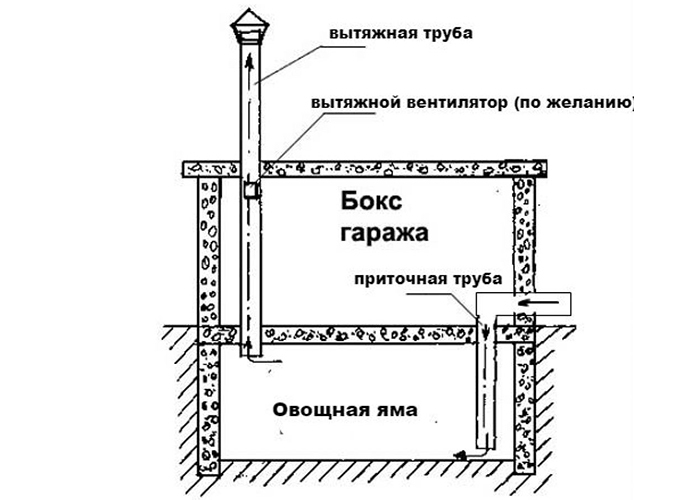
Criteria for choosing a basement ventilation system
Ventilation systems are divided into natural, forced and combined, and their choice is determined by several important factors:
- The purpose of the premises.
- Climatic conditions.
- Budget.
Natural ventilation is most effective during the cold season, since it requires a significant difference between the temperatures outside and inside the room. In winter, you need to monitor the temperature in the basement to avoid freezing.
The forced ventilation scheme is used in cases of insufficient air exchange created naturally, as well as in the arrangement of complex ventilation systems.
Combined ventilation is optimal for regions with a warm climate, since when the outside temperature rises, natural ventilation does not work.
When choosing a ventilation system, you must also consider:
- material that was used to build the basement and finish the walls;
- basement dimensions;
- the length of the air ducts;
- terms of Use;
- financial opportunities.
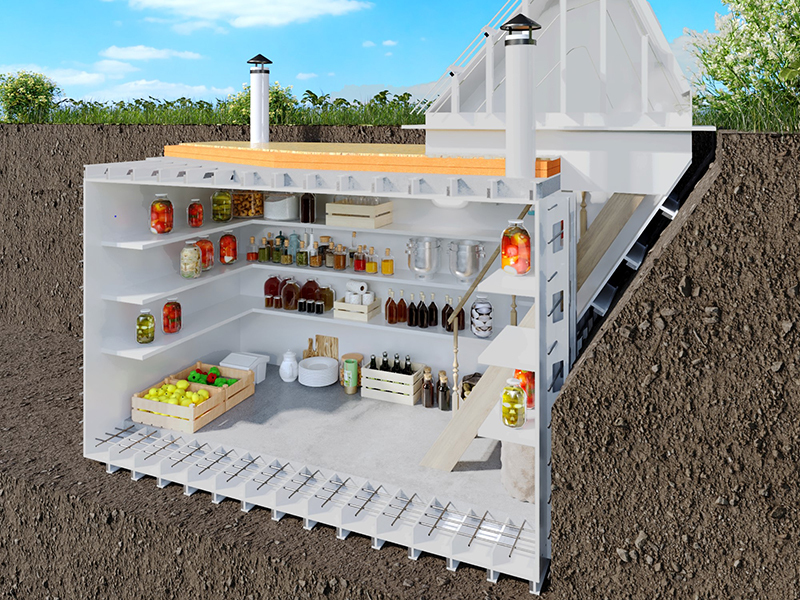
How to make ventilation in the cellar with one exhaust pipe
The arrangement of cellar ventilation according to a single-pipe scheme is the simplest, but not the most effective option. Now it is practically not used, and if this method of ventilation is chosen, it is only for small rooms and in the most extreme cases.
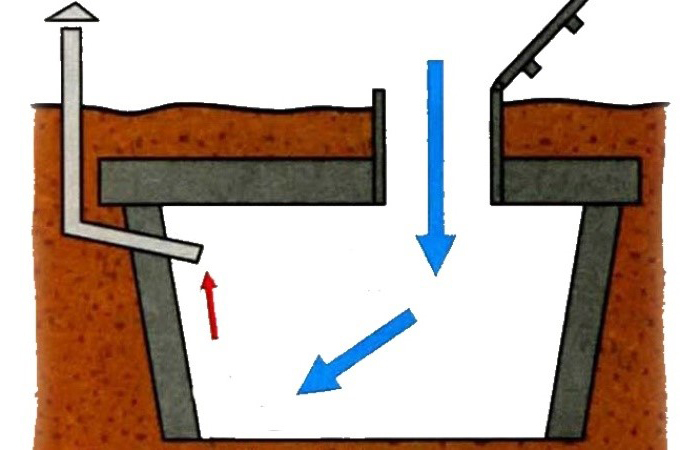
Materials and tools
To implement a single-pipe ventilation system in the cellar, the following tools and materials may be required:
- shovel;
- perforator;
- "Bulgarian";
- powerful electric drill;
- a set of drills for a drill and a puncher;
- nozzle "shovel" for puncher;
- cutter "crown" with diamond coating;
- hammer;
- clamps, fasteners;
- pipes of the appropriate diameter;
- rotary elements;
- sealant;
- roulette;
- protective cap on the pipe.

Step-by-step instruction
As already mentioned, a single-pipe ventilation system differs from a two-pipe scheme by the presence of only one ventilation duct, which naturally makes it less efficient. This makes installation a little easier.
When arranging single-pipe ventilation in the cellar, the following algorithm should be followed:
- We determine the place of installation of the pipe and carry out the markup.
- Cut an exit hole in the ceiling or wall at the top of the basement using a puncher or diamond crown. The shape and diameter of the hole depends on the parameters of the pipe used.
- Through the hole made, we bring the pipe out, using, if necessary, corner and connecting elements.
- We fix the exhaust pipe inside the room, not forgetting that the inlet of the channel should be at a distance of about 150 mm from the ceiling surface.
- We install a protective cap or deflector at the outlet of the pipe, and a grate at the inlet.
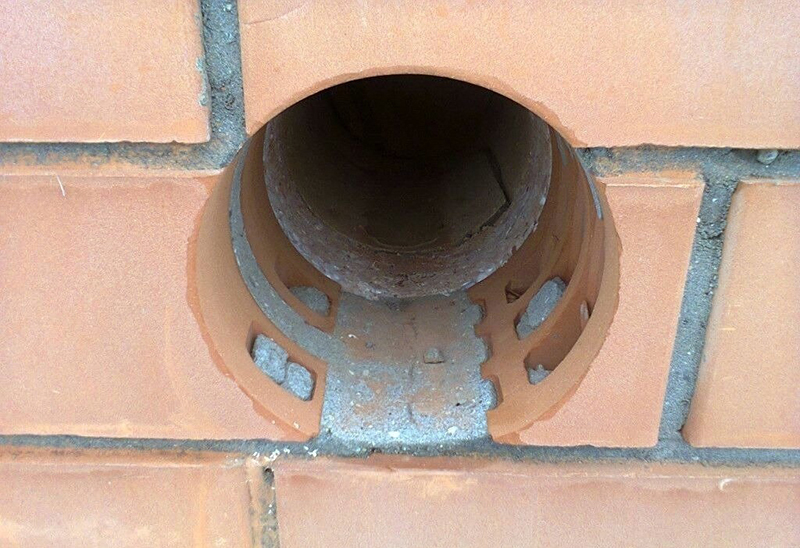
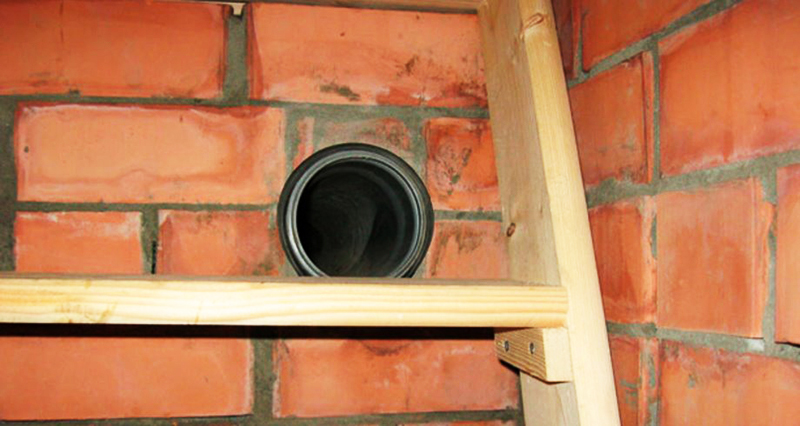
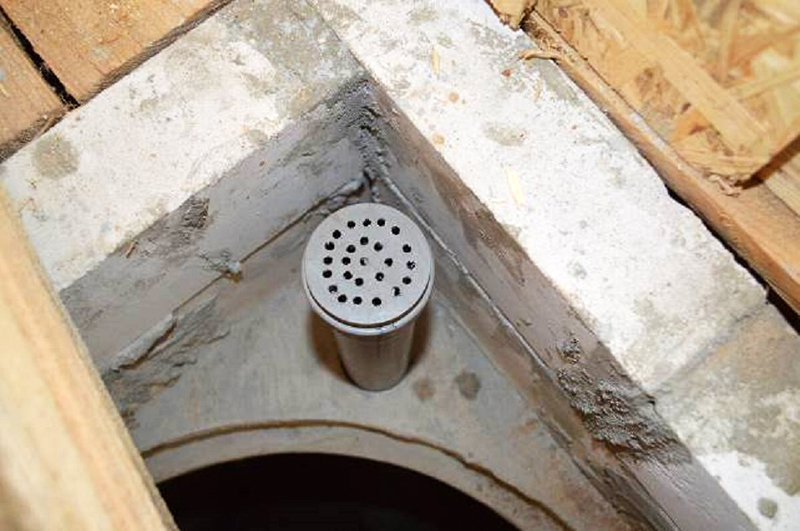
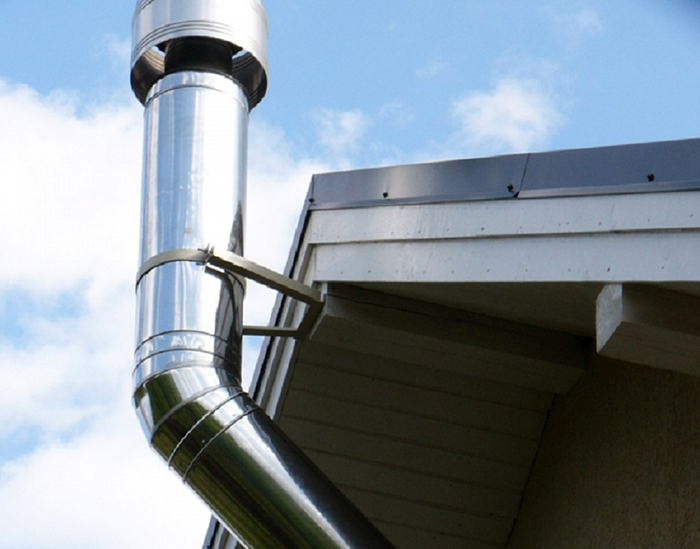
Self-arrangement of a ventilation system with supply and exhaust
It is better to deal with the arrangement of the ventilation system in the basement even at the design and construction stage of the building (house, garage or hozblok). However, it is possible to establish high-quality air exchange with two ventilation ducts in an already finished room. Consider the stages of implementation of a two-pipe basement ventilation scheme.
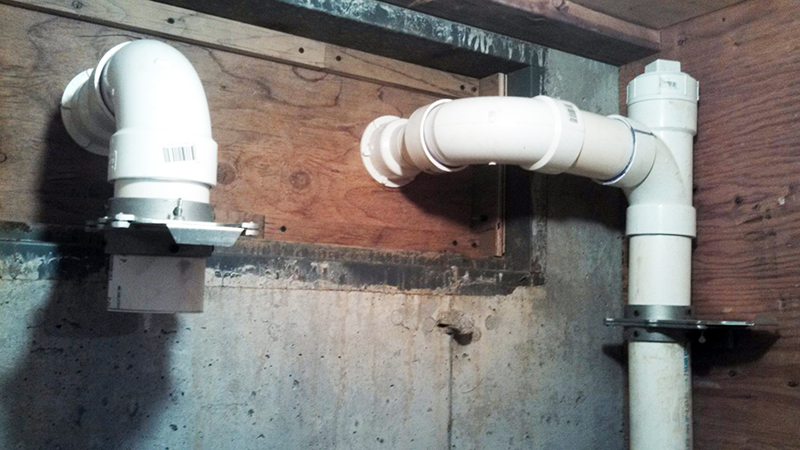
What do you need to work
For laying a supply and exhaust ventilation system, you will need almost the same tools and materials as for the implementation of a single-pipe ventilation scheme. There may be some differences depending on the material of the pipes and the complexity of the project.
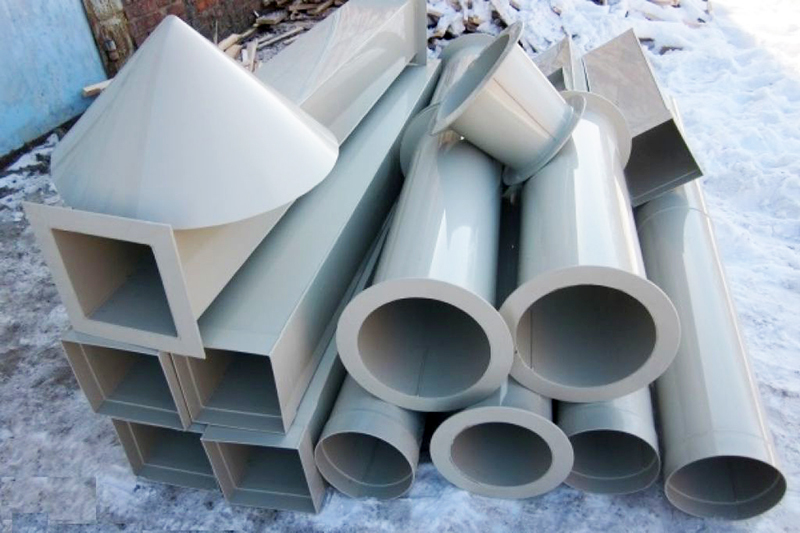
Air inlet and outlet guide
Having decided on the ventilation scheme, the material and diameter of the pipes, as well as preparing the necessary tools, you can start work on arranging the ventilation system in the basement of the house or garage. On the proposed video shows step-by-step instructions for laying ventilation ducts in the cellar.
How to make good ventilation with forced air exchange
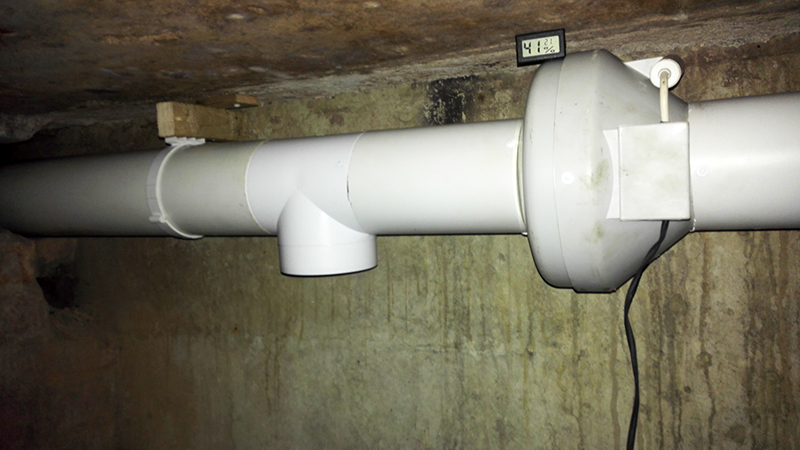
There are practically no fundamental differences between natural and forced ventilation. The main difference is the presence of a fan that is installed in one (exhaust) or both pipes. Forced ventilation is considered the most effective, since it can significantly improve the air exchange in the room. On the video the process is shown, how the correct forced-type ventilation system is equipped.
Final preparation of the basement for operation
Installation of ventilation pipes in the basement is not the final step. To create an optimal microclimate in the cellar or basement, you need to ventilate it well, dry it, check the efficiency of the ventilation system and adhere to certain rules operation.
Ventilation itself should contribute to the drainage of the cellar or basement. After installing the ventilation, you need to check its effectiveness, for which you can roll up an old newspaper, set fire to it, wait until it burns out a little, put it out and bring the glowing paper to the exhaust hole. If the smoke can be easily and freely removed through the hood, then the system is working normally, and if not, then the calculations and the height of the outlet of the exhaust duct should be checked again.
Drainage of the basement or cellar is recommended during the warm season and before laying food for storage. This method provides for a significant increase in the air temperature inside the room, which leads to increased air exchange and removal of excess moisture through the exhaust pipe.
The use of moisture-absorbing materials (calcined table salt, silica gels, quicklime and other hygroscopic substances) allows you to effectively drain the basement or cellar. However, this method differs in duration and additional costs.
An open flame of a candle or an alcohol burner, brought to the inlet of the exhaust pipe, will heat the air and, accordingly, increase the air exchange in the room, and hence remove excess moisture. This option, as well as when using desiccant substances, requires a lot of time to dry.
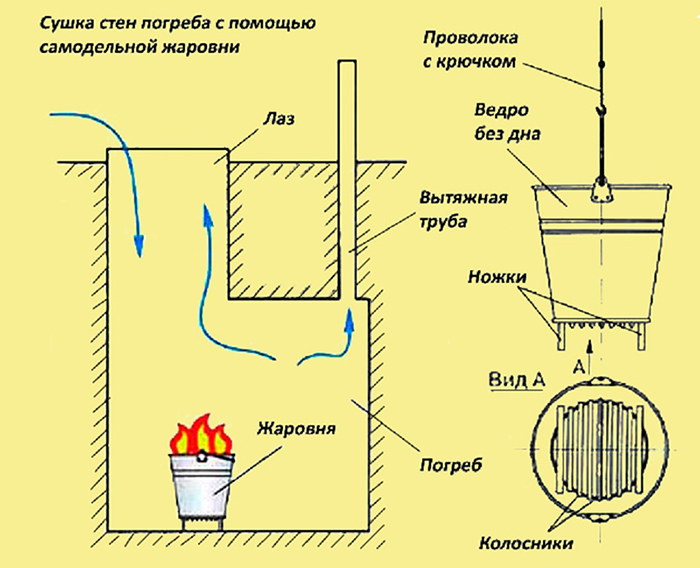
You can quickly and effectively drain the basement using any heat source (potbelly stove, gas burner, brazier or electric heater). Using an electric heater is preferable as there are no open flames or carbon monoxide, but it will increase your electricity bill. Therefore, the choice of a heat source for dehumidifying the basement is up to you.
Those who usually suck at life really do not understand a lot of things. And in general they regretted ...
That blogging shit again... Suck on!!!
I just can’t understand: where do juvenile cockerels and swallowers get such incomes from? Who encourage...
Basements in cities and private houses should not be built, they are often drowned. Regarding similar...
There was an idea to buy a country house with a carport. We found an interesting place near the…
We have been wanting to buy a painting on canvas for a long time and recently we were pleased with this by the company Va…
Didn't like the renovation. The kitchen is narrow, it was necessary to visually solve this particular pr …
unlike the palaces of our president's friends, this is just a miserable hut, albeit in style ...
Hello, my name is Andrey. I am buying information sites. There is…
and if the top layer of foam is not broken, then the lacquer surface greatly reduces the hygroscopic ...
strange reasoning regarding sealing. If the log is doused with sealant, foam ...
In the 80s he worked in one NPO, then hammer enamel was sintered. It turned out great,...
While in the summer I lived in the country a lot of different situations I saw and no one fines anyone. Uch…
You won't find a normal apartment for such a sum in Moscow. Even for a country house that …
Thanks. Briefly and clearly...



