Traditionally, on our balconies and loggias, a lot of things are stored not for everyday use. And so that this useful space does not turn into a real dump, it is advisable to equip there a spacious and functional storage system. In today's review, HouseChief experts will tell you how to make a wardrobe on a balcony with your own hands, what types of it exist and what you need to make it.
Read in the article
- 1 What you need to consider when making a balcony cabinet
- 2 Design features
- 2.1 Closet
- 2.2 Timber construction
- 2.3 Built-in furniture from chipboard and laminated chipboard
- 2.4 Drywall cabinet
- 2.5 Other options
- 3 What materials are better to choose for do-it-yourself work
- 4 How to make a wardrobe on a balcony or loggia yourself
- 4.1 Materials and tools
- 4.2 Measurements of the room and drawing up a drawing
- 4.3 Step-by-step instructions for the stages of work
- 4.3.1 Frame and sheathing
- 4.3.2 Shelves and drawers
- 4.3.3 Doors
- 4.3.4 Finishing
- 5 How to fit a wardrobe into a balcony design
- 6 Review of successful photo examples of furniture placement
- 7 A few words in conclusion
What you need to consider when making a balcony cabinet
The type and dimensions of the storage system are selected in accordance with the installation site. As a rule, there is not so much free space on the balcony, and if you arrange massive furniture, then it will become even less. For everything to be beautiful, convenient and functional, the cabinet must meet the following requirements:
- the design must match the interior of the balcony or loggia;
- all structural compartments, including boxes, should be as spacious as possible;
- doors should open easily and without hindrance, regardless of the type of construction;
- all cabinet elements must be tightly fitted and have no gaps, except as provided.
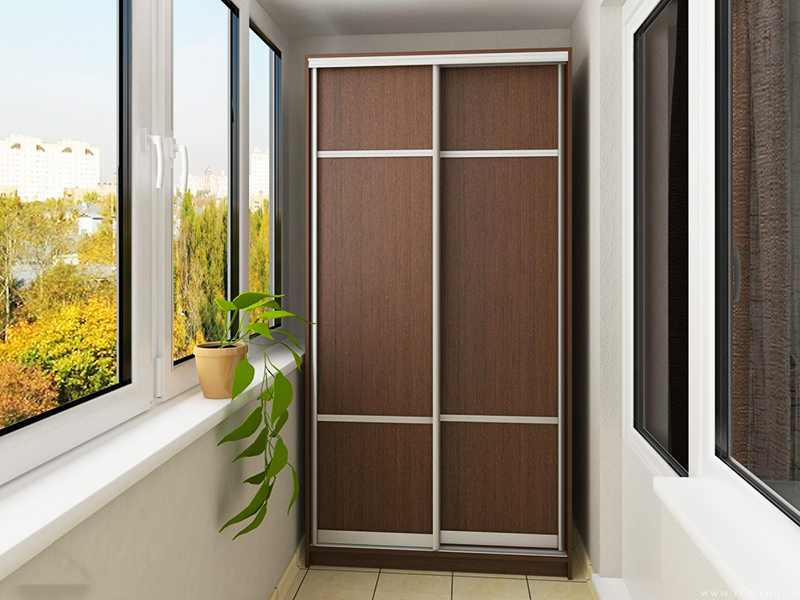
As a rule, a balcony or loggia is an open or glazed rectangular space forms located on the outside of the building, and their layout determines the size and location of installation cabinet. Basically, it is mounted between the load-bearing wall of the apartment and the balcony railing. One of the options is to install an inexpensive ready-made structure, but in order to use the free space with maximum benefit, it is worth ordering or making a cabinet for the loggia with your own hands.

Design features
The type of cabinet construction is largely determined by the width and total area of the balcony. As a rule, the structure reaches the ceiling in height and has a great depth, due to which many necessary things are placed inside. The easiest way is to equip 1-2 cabinets on the loggia, where there are two end walls.
The depth of the structure is calculated based on the distance from the wall to the slope of the window or door block, but it should not exceed 1 meter, since it will be quite difficult to get something from the shelves.
Important! It is advisable to design a wardrobe before glazing and insulating a balcony or loggia. So you can save on glazing by drowning out the front and part of the front side with sandwich panels.
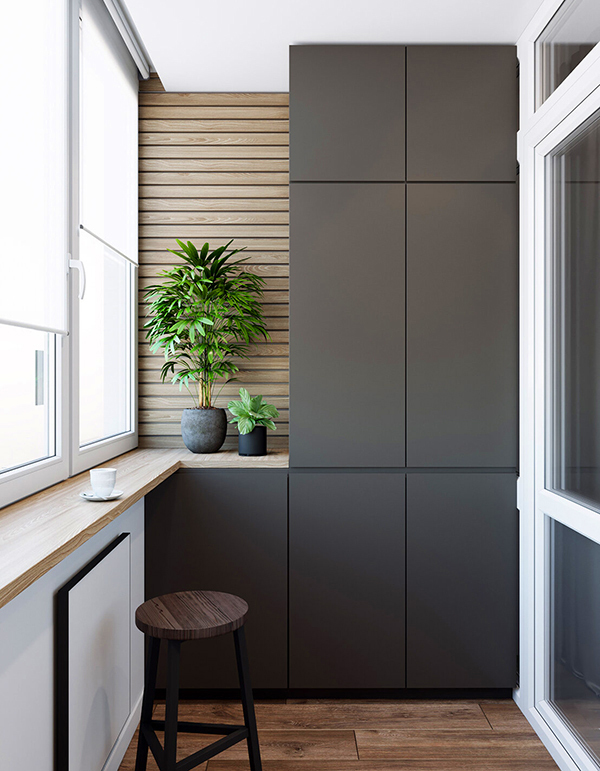
Closet
Sliding wardrobes are ideal for rooms of any size, but ready-made models are not always suitable for arranging a balcony or loggia. Due to the massiveness, the installation is much more complicated, and in some cases it is completely unrealistic. If, nevertheless, it is decided to stop at this design, then it is better to order it from a furniture company, but you can do it yourself.
The pluses of a ready-made or do-it-yourself wardrobe-compartment include a relatively low cost in comparison with a custom-made product, as well as high capacity and aesthetics. However, store-bought designs have several drawbacks: too much depth for the balcony (mostly it is 600 mm), there may be an empty space between the wall and the ceiling, installation problems due to dimensions.
Mirrored cabinet facades will visually increase the balcony space, which is especially important if it is small.
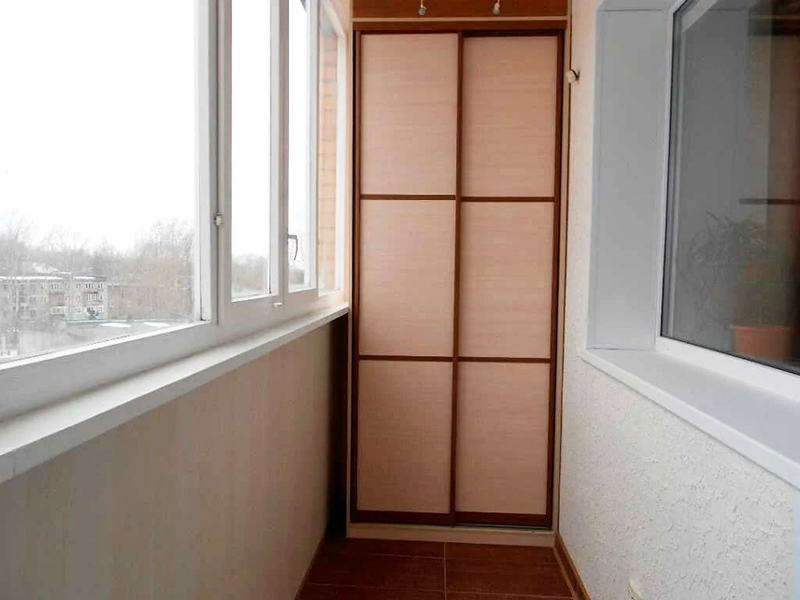
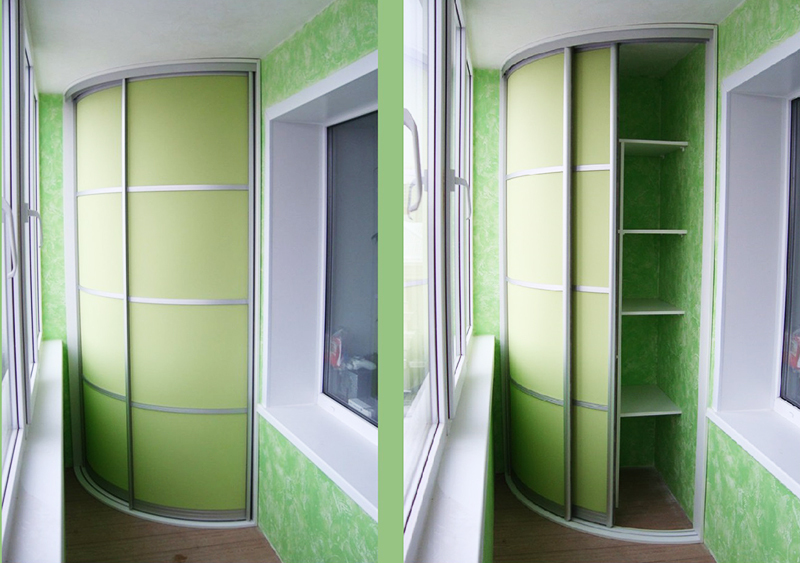
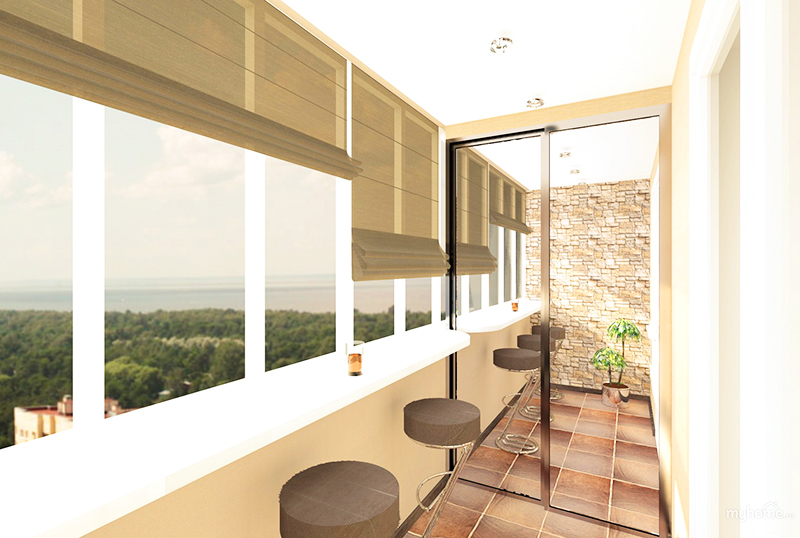
Timber construction
A balcony cabinet made of wooden beams is the most common option, especially among lovers of tinkering. An inexpensive, durable and reliable frame can be made from a bar. The advantages of this design include:
- affordable cost;
- the possibility of complete manufacture and adjustment of all elements of the cabinet directly at the place of its installation;
- reliability and durability.
The only drawback is an unpresentable look, which is corrected by the use of chipboard, MDF, natural wood, mirrors or glass for the manufacture of facades.
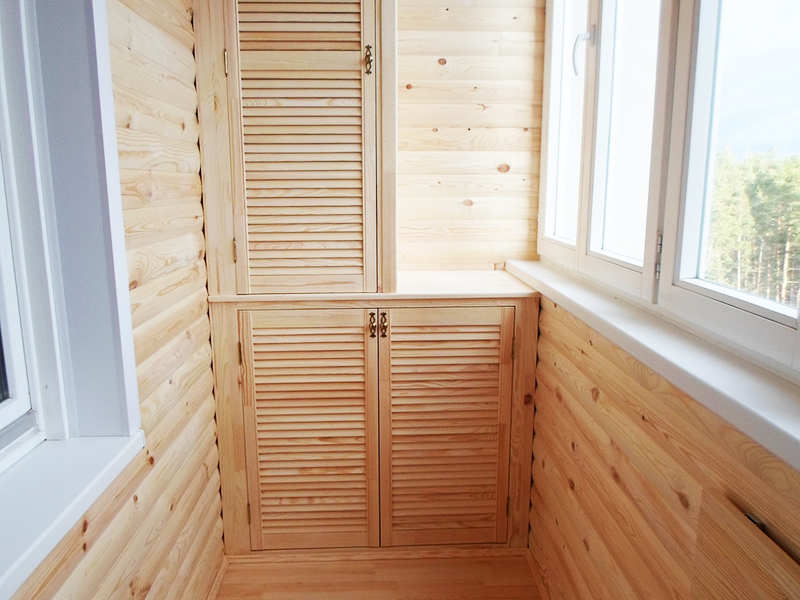
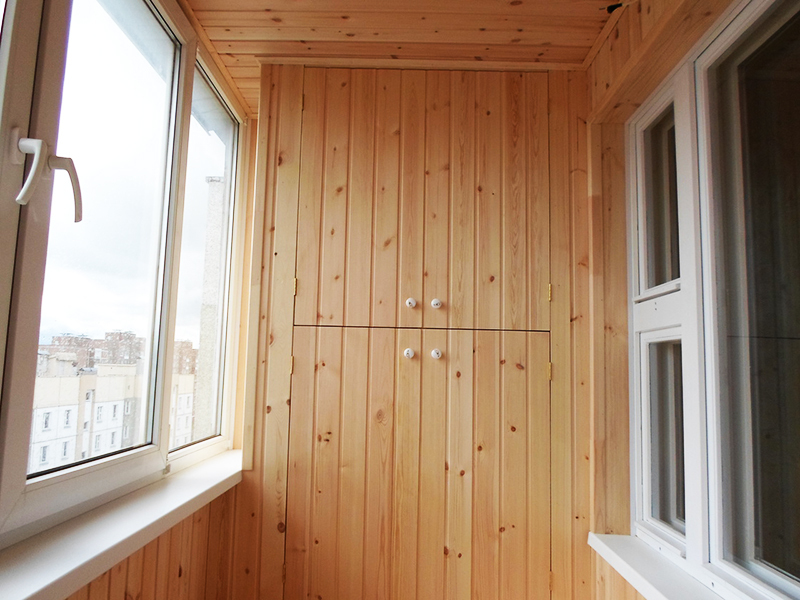
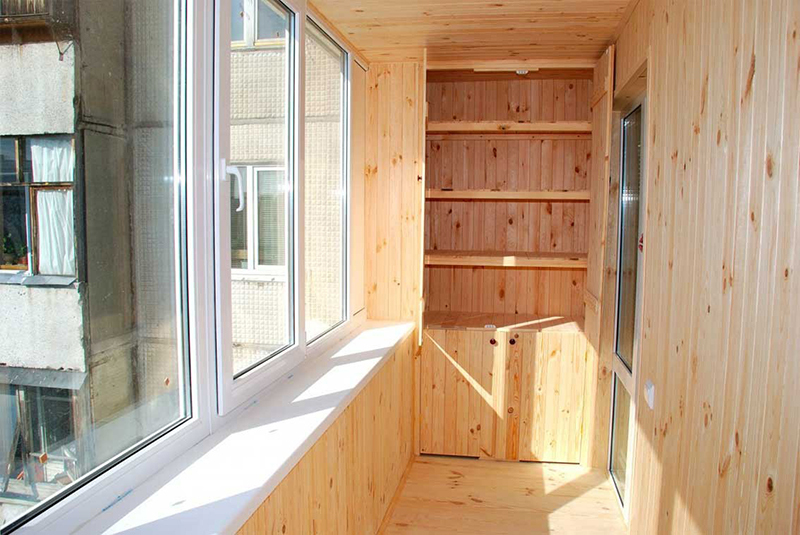
Built-in furniture from chipboard and laminated chipboard
Built-in wardrobes made of chipboard and laminated chipboard are ideal for arranging a niche space, but for their manufacture and installation, careful measurements of the installation site are required. Due to the fact that the structure is installed in a niche, its walls can function as side walls of furniture, which saves on materials. In addition, a built-in balcony wardrobe made of laminated chipboard:
- aesthetically pleasing;
- can be equipped with facades of various designs and made of practically all types of materials: laminated chipboard, solid wood, lining, MDF, plastic, mirrors, and it can also be roller shutters, etc.;
- it can be made to order according to individual sizes or by hand;
- differs in a democratic price.
The main disadvantage of chipboard and chipboard is poor tolerance of high humidity and temperature changes. Therefore, if you install a wardrobe made of these materials, then only on glazed and insulated balconies and loggias.
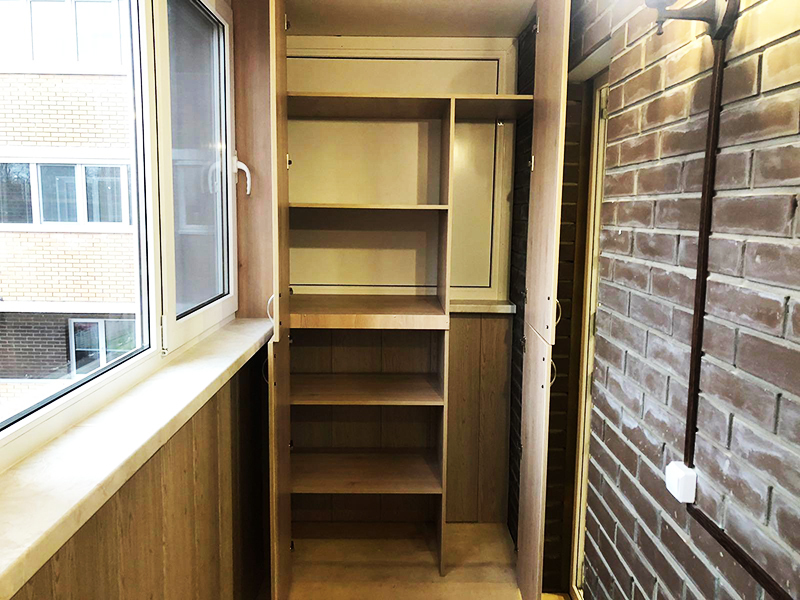
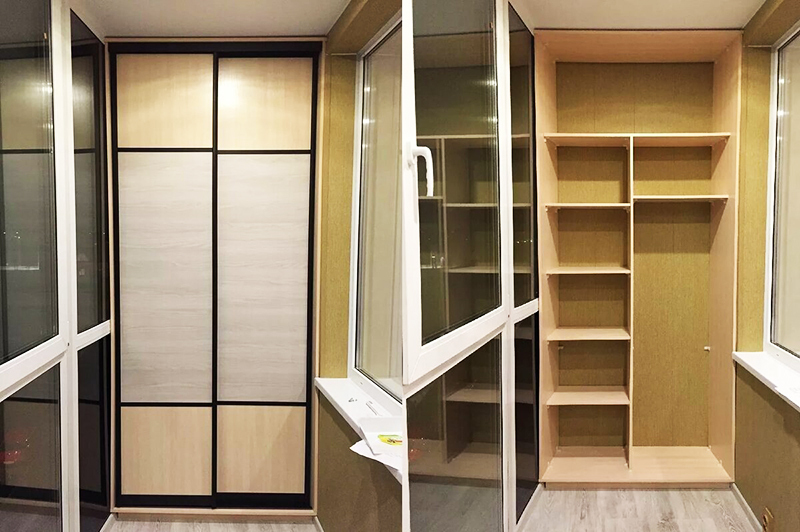
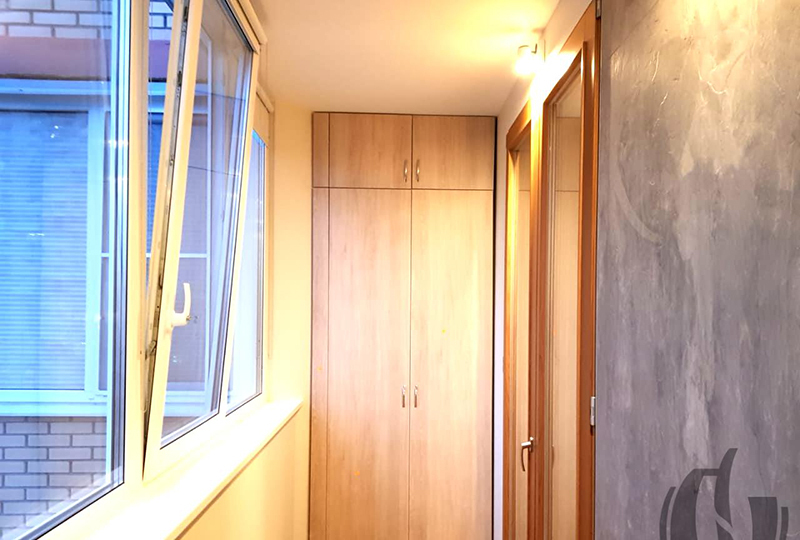
Drywall cabinet
It is recommended to plan the manufacture of a drywall cabinet even at the stage of repairing a balcony or loggia, especially if the structure is mounted in a niche. In fact, it is a built-in storage system, but with a metal frame and plasterboard shelves. Facades can be made from any materials used in furniture production. The advantages of this type of cabinet include:
- the ability to give a structure to almost any shape;
- self-production;
- ease of installation;
- speed of manufacture and installation;
- affordable cost.
Among the disadvantages are the need for finishing and decorative cladding after installation, as well as the use of special accessories for fastening facades.
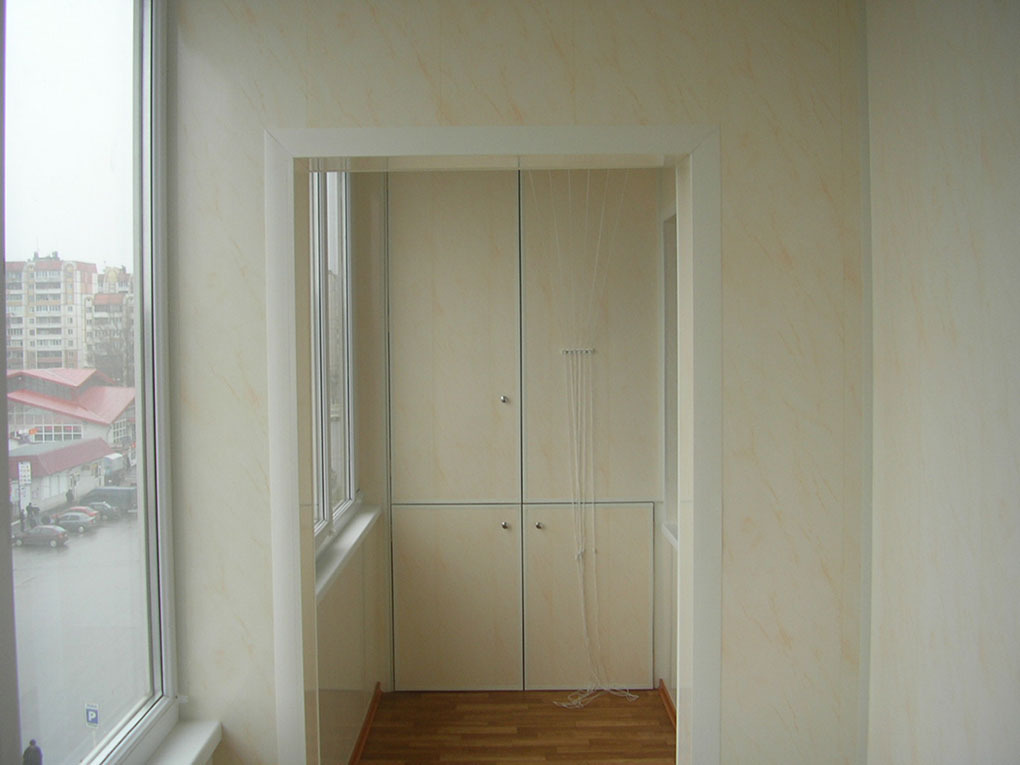
Other options
In addition to the above balcony cabinets, there are several ready-made or custom-made options in other materials.
Even if the balcony is glazed and insulated, it still remains a room with high humidity and sudden temperature changes, therefore, materials for the cabinet must be chosen appropriate. The best option is considered to be structures made of plastic, PVC and metal-plastic sandwich panels. The latter are distinguished by good thermal insulation characteristics.
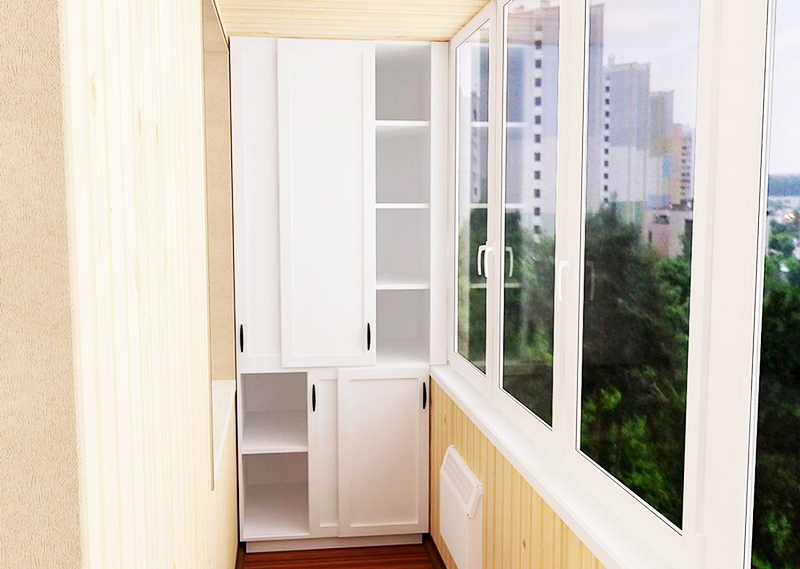
Wooden structures are easy to manufacture, durable, practical and aesthetic. But in order for them to last a long time, the wood must be covered with protective compounds, as well as high-quality glazing and insulating a balcony or loggia.
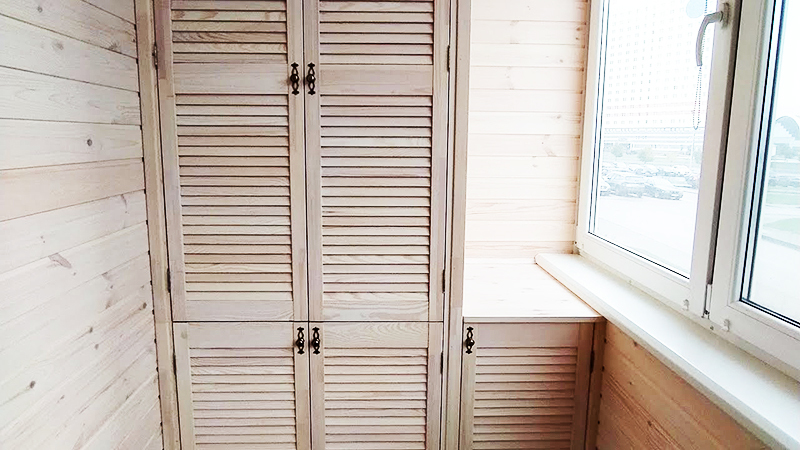
Another win-win option for a balcony is a ready-made aluminum cabinet. It can be installed even in a non-glazed space, since it is not afraid of moisture, temperature extremes and exposure to sunlight.
What materials are better to choose for do-it-yourself work
The choice of material for making a cabinet for a balcony depends on the structure and interior design. Most often, a wooden beam, a metal profile for plasterboard structures, OSB-plates, chipboard, plywood and directly the niche walls are used for the frame. Shelves and facades can be made of natural wood, laminated chipboard, plasterboard sheets, plywood, OSB-boards, MDF.
As already mentioned, the choice of material for a storage system on a loggia or balcony depends on design features, personal preferences and budget.

How to make a wardrobe on a balcony or loggia yourself
Equipping a balcony on your own and making a wardrobe on the balcony is not a problem if you know how to handle the tool. First of all, you need to decide on the design, make measurements and a drawing of the structure, prepare the necessary tools, materials and accessories, and then follow the step-by-step assembly instructions. Consider how to make a locker on a loggia from a wooden bar and euro lining.
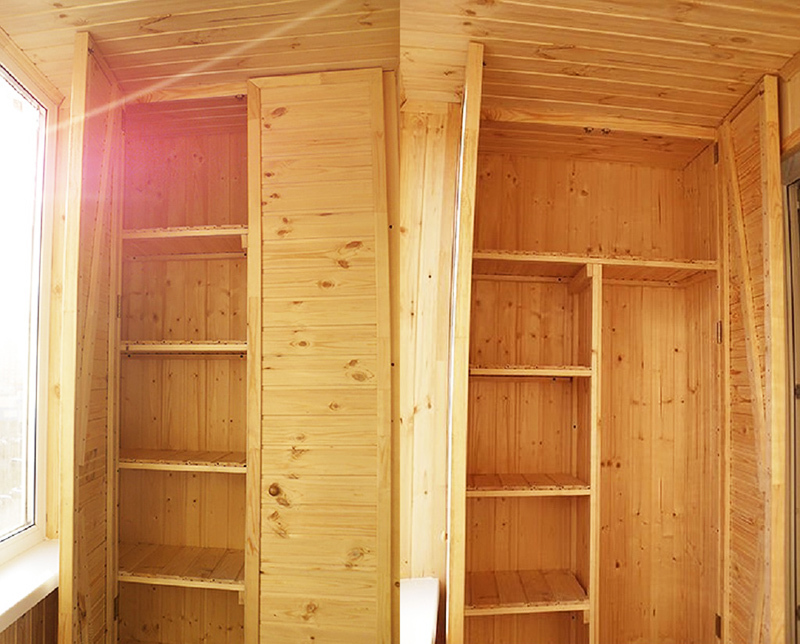
Materials and tools
For the manufacture of the cabinet you will need a wooden beam, euro lining, a decorative corner, handles, door hinges, "new settlers", screws and nails.
Of the necessary tools you need to prepare:
- roulette;
- square;
- pencil and construction chalk;
- hammer drill and drill with a set of drills;
- construction bubble or laser level;
- a hacksaw for wood, a circular saw or a jigsaw;
- screwdriver;
- screwdriver.
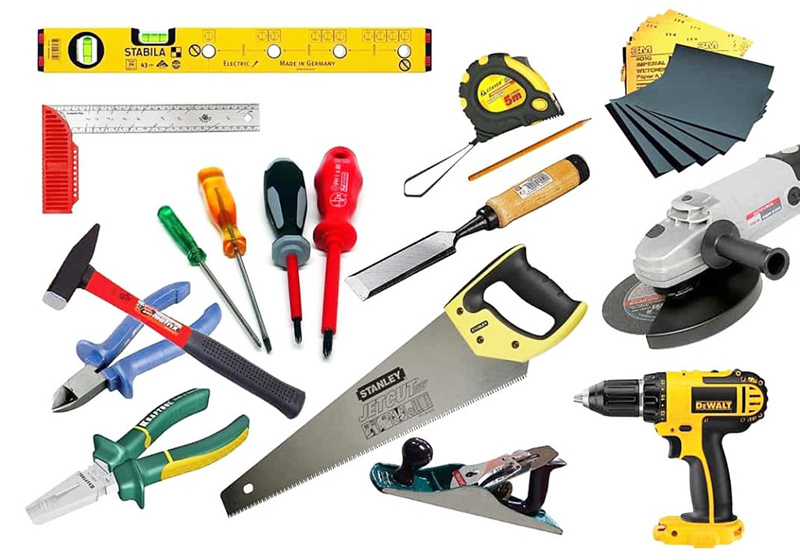
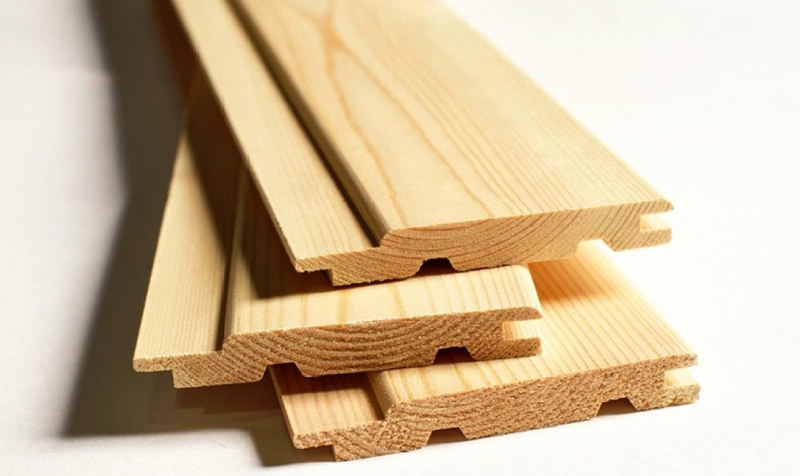
Measurements of the room and drawing up a drawing
Before making and installing the cabinet on the balcony, you need to make the necessary measurements and draw up a drawing. The reference point for all measurements should be an angle of 90 °. From it, the distance to the slopes, balcony frame, doorway, sockets, etc. is measured. All measurements are applied to the plan, made in three projections: front, profile and top. The distance between walls and any elements is indicated in millimeters.
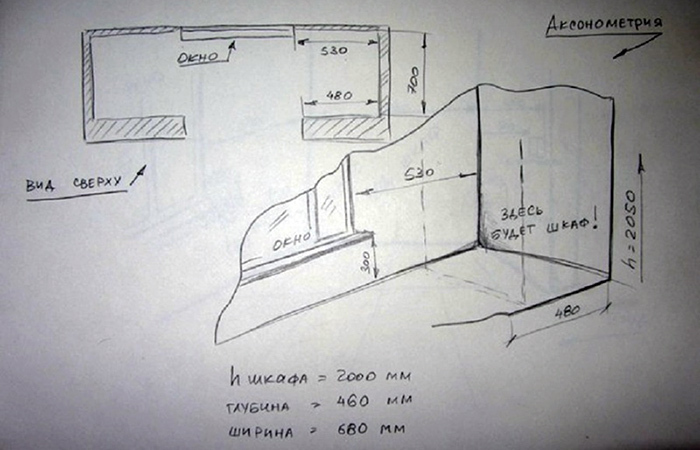
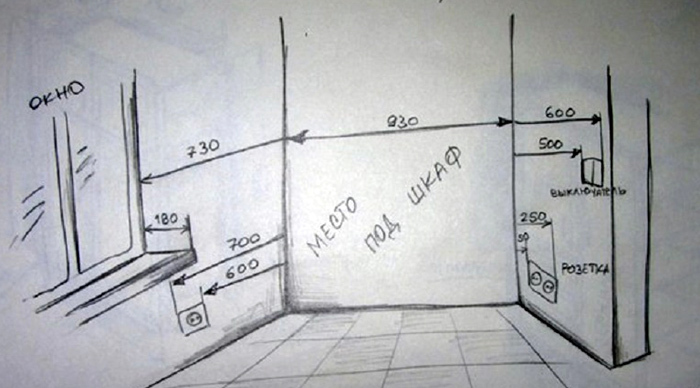
Draw a sketch of the structure, taking into account the measurements taken, personal preference and the estimated number of items that will be stored in the closet. When creating a drawing, you need to adhere to two basic rules: each thing must have its place and at the same time not be deformed, and also easily accessible, without unnecessary movements of other objects.
When developing a drawing, it is imperative to take into account the thickness and height of all materials. The optimal distance between the shelves should be in the range of 250–350 mm. It is also recommended to provide interior lighting.
It is recommended to make the cabinet up to the ceiling in order to make the most of the free space. The depth of the structure should not exceed 500 mm, otherwise it will be difficult to reach objects located at the very rear wall.
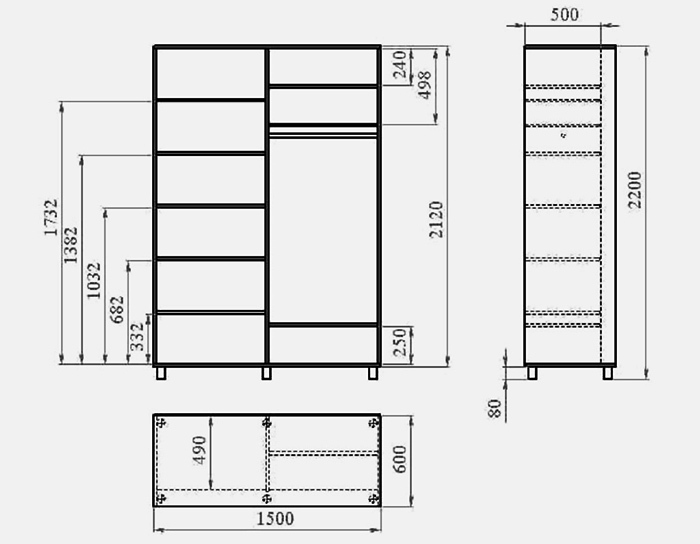
Step-by-step instructions for the stages of work
Self-production of a balcony cabinet from a wooden bar and euro lining will not be difficult if you follow all the recommendations and follow the step-by-step instructions.
Frame and sheathing
The frame is a very important structural element. To create it, we make markings for racks on the wall, floor and ceiling using a plumb line, a laser or bubble building level, a tape measure and a pencil.
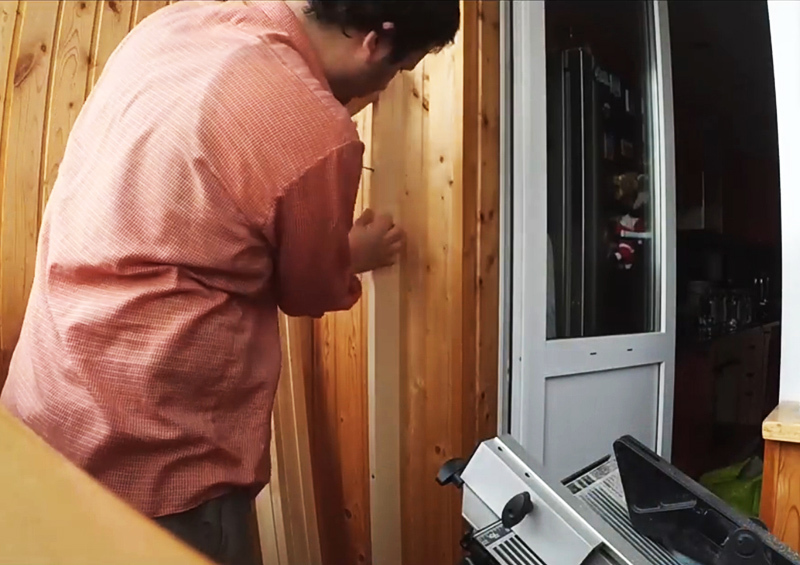
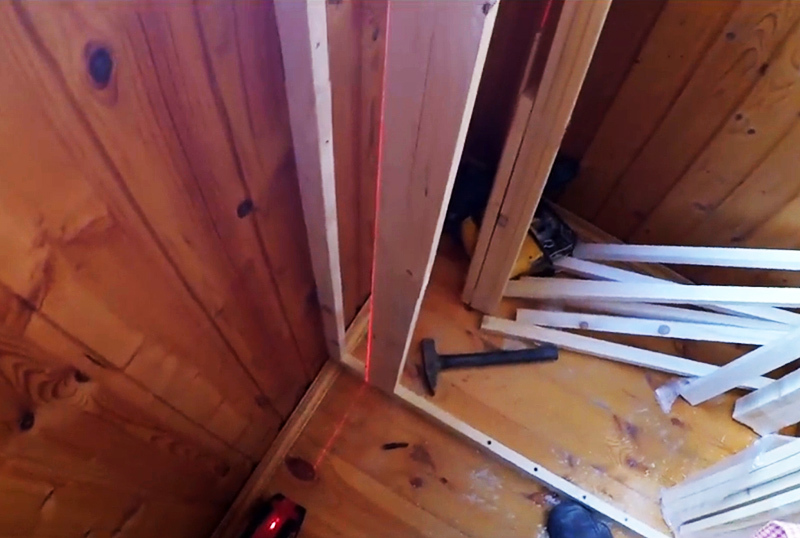
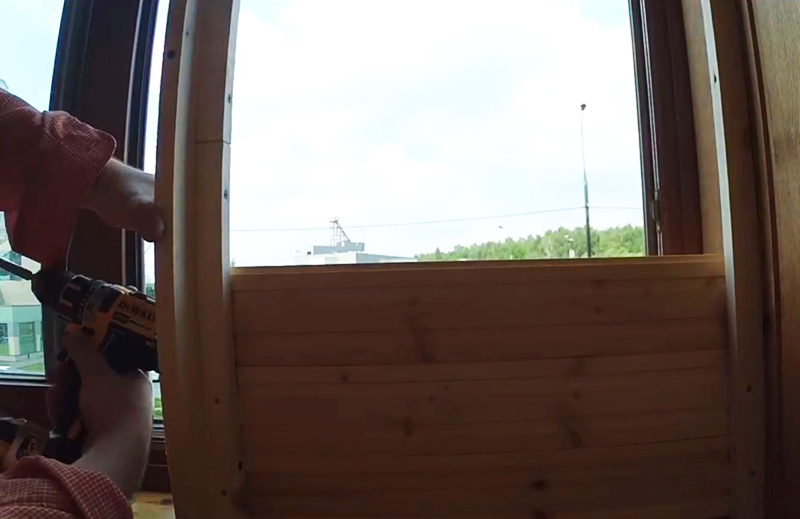
Shelves and drawers
In this design, boxes are not provided, but if necessary, you can purchase and install ready-made built-in storage systems (containers, trays, baskets, etc.).
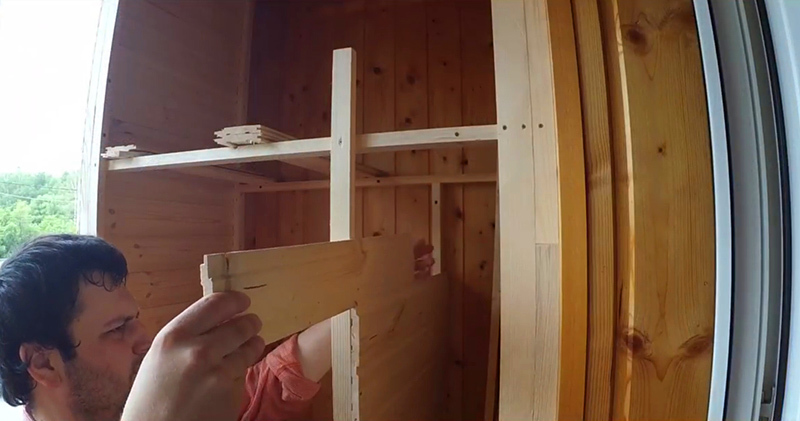
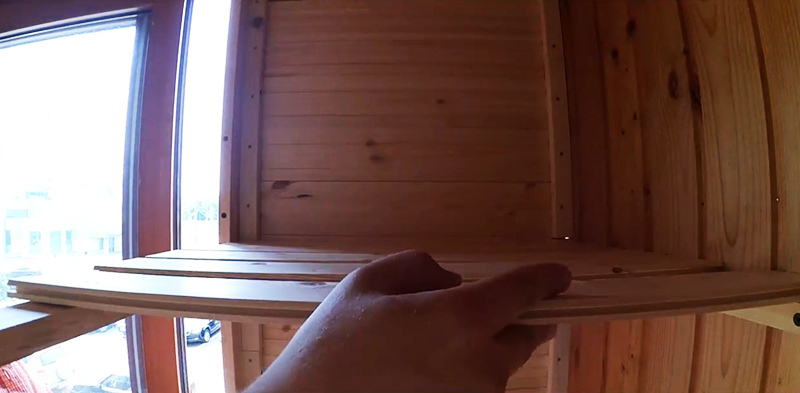
Boxes of this design were not provided, but if you wish, you can buy and install special ready-made storage systems of a pull-out type (baskets, shelves, boxes, etc.).
Doors
Cut the timber and lining into dies of the desired size. Assemble the base (you need to do this on a flat surface) and fix it around the perimeter with a bar.
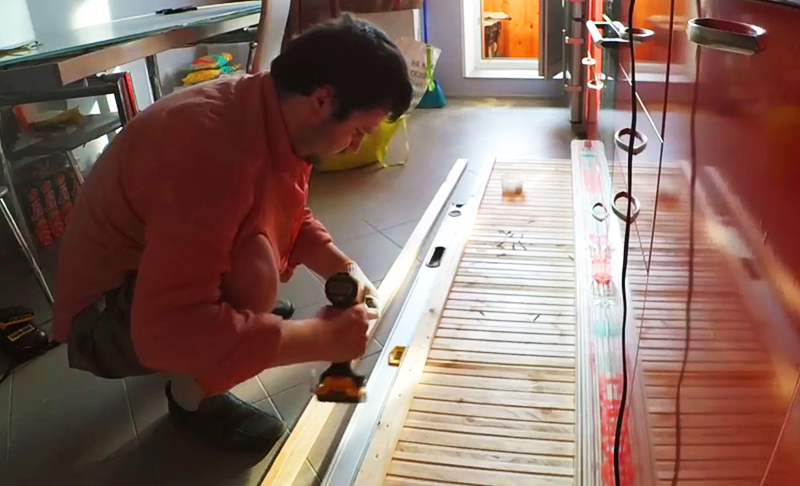
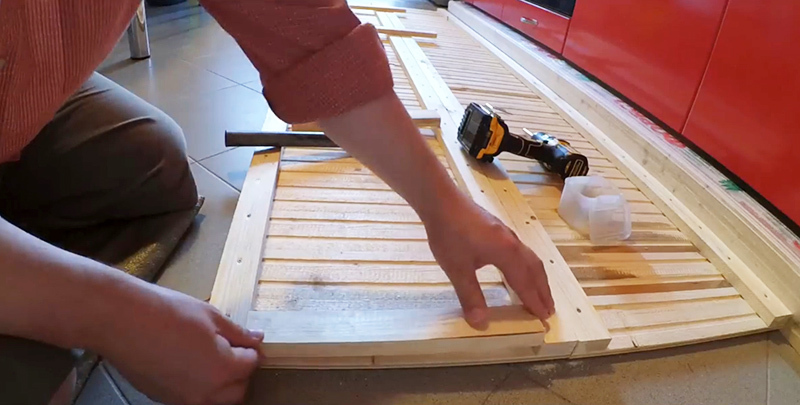
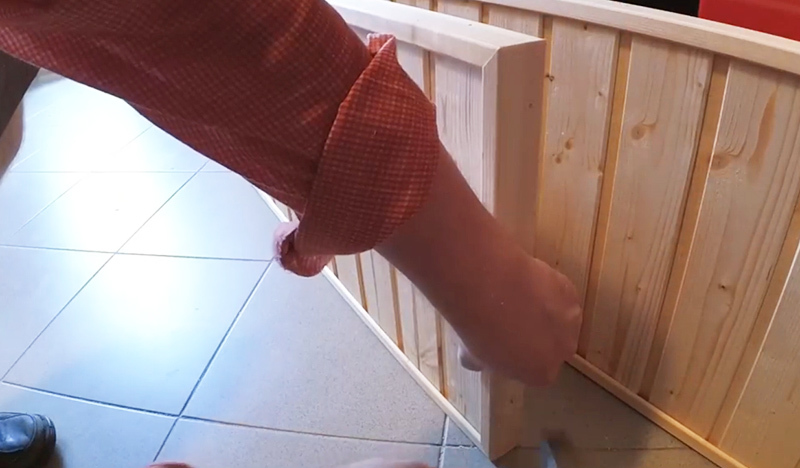
Finishing
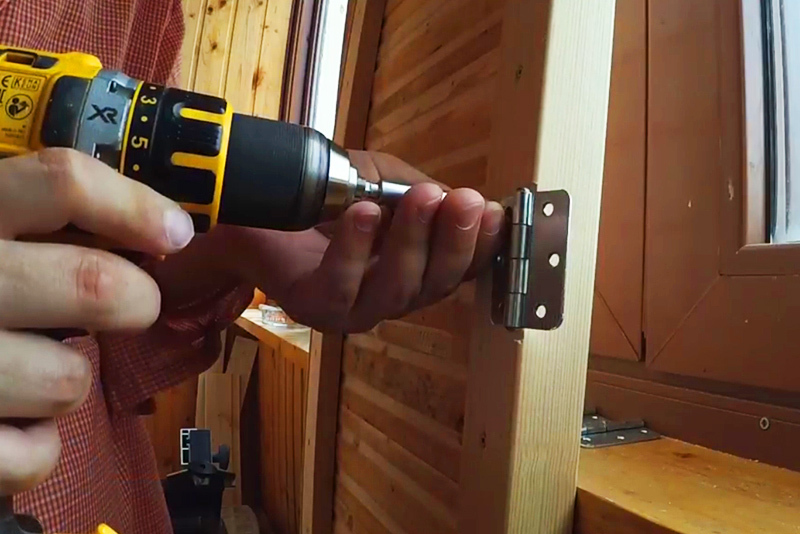
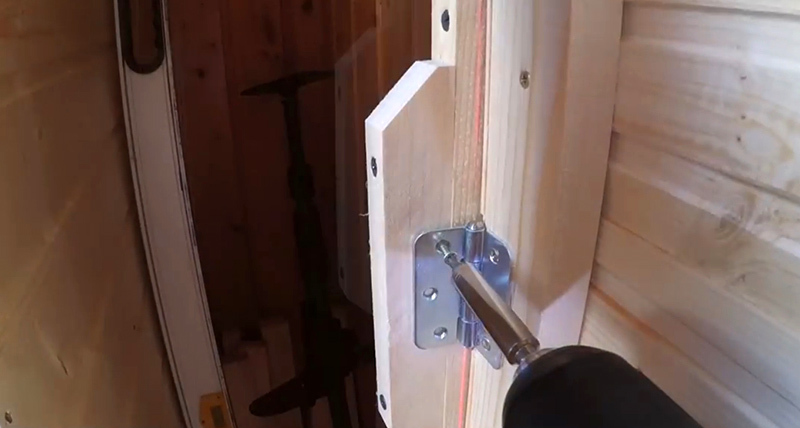
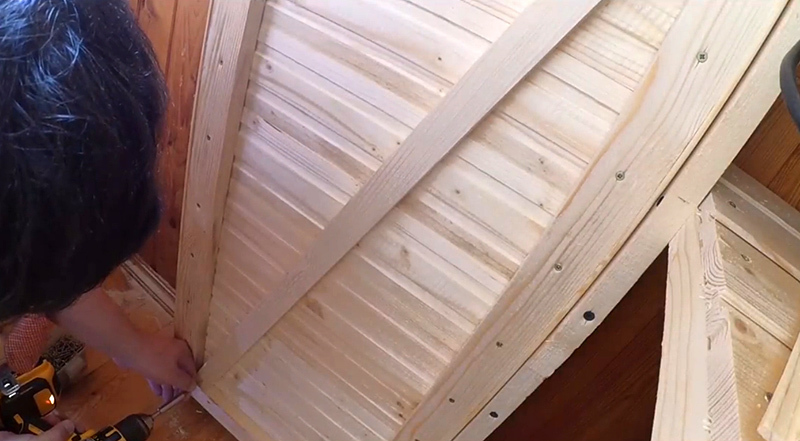
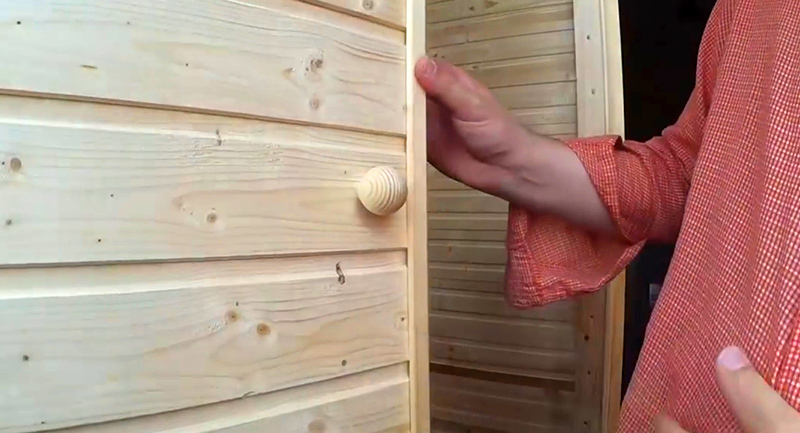
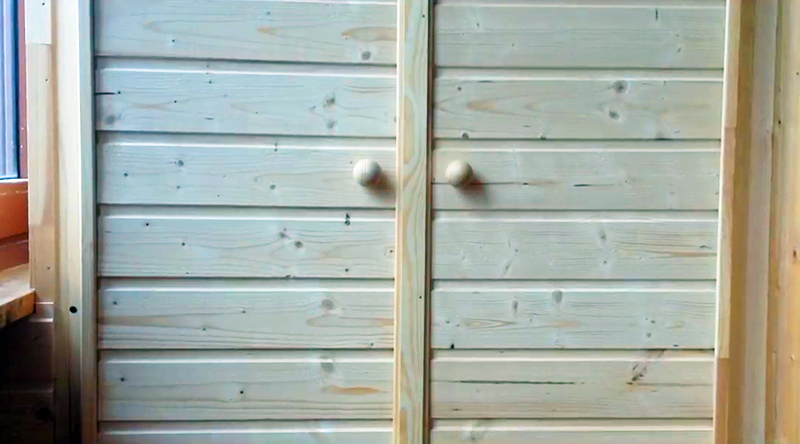
In more detail, the process of making a cabinet on the balcony can be seen in this video:
How to fit a wardrobe into a balcony design
For a wardrobe to look perfect, it must match the overall design and style of the interior. Its design, material and color scheme will depend on this.
Standard ready-made wardrobes differ slightly from each other in terms of design. Often they are equipped with plastic facades with colors that match the walls of the balcony or loggia. To decorate facades, you can use posters, photo prints or graphics.
A homemade wardrobe with facades made of laminated chipboard, lining or roller shutters will look organic. In no case do you need to decorate the doors with wallpaper. Yes, it's easy and cheap, but it looks the same.
It is best to install sliding wardrobes on narrow balconies. The sliding door system looks beautiful and modern, and also helps to rationally use free space. Expensive models with glass or mirror facades are best ordered from a furniture company.
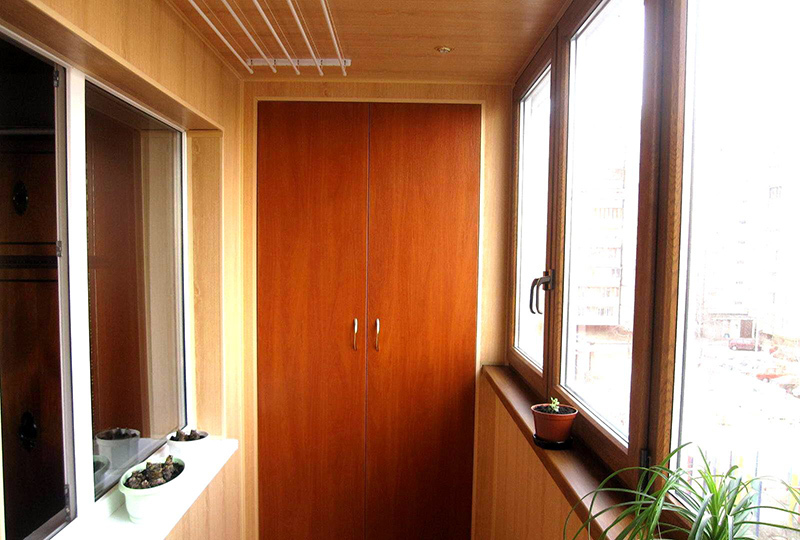
Review of successful photo examples of furniture placement
We examined the types of cabinets for balconies and loggias, as well as the option of making a storage system yourself. And now we suggest that you familiarize yourself with the photos of the most successful examples.
1 out of 9
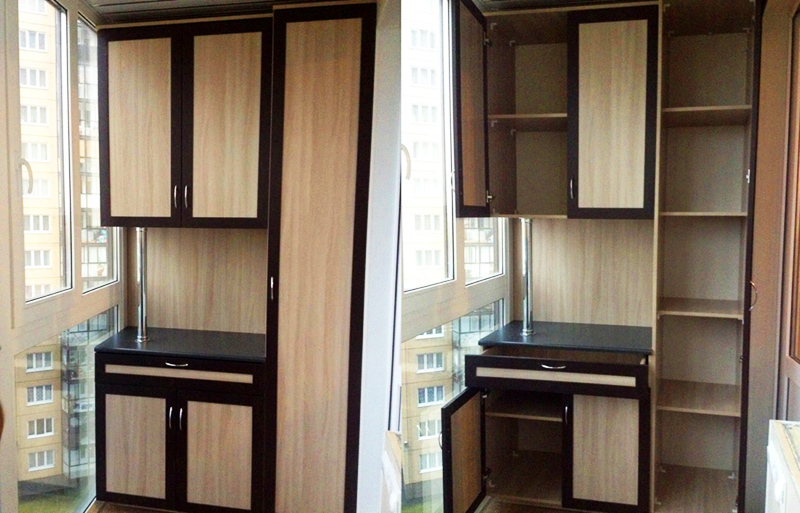
PHOTO: mastershkafff.ru
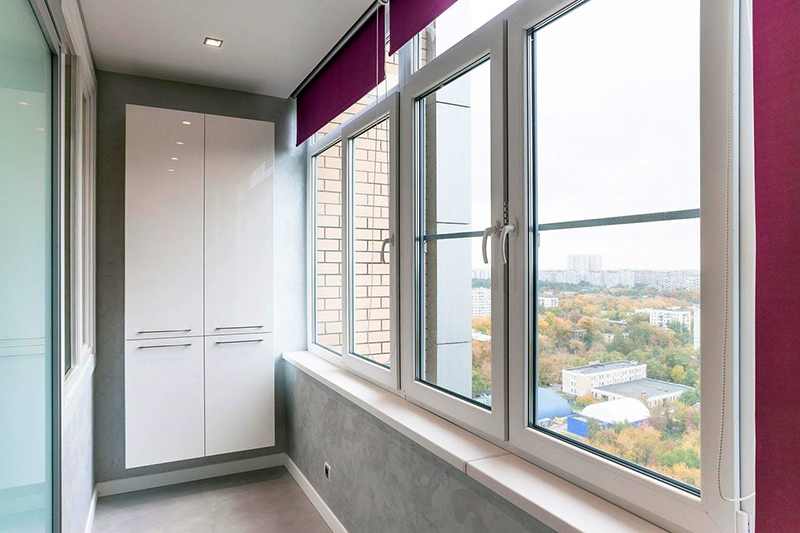
PHOTO: static.tildacdn.com
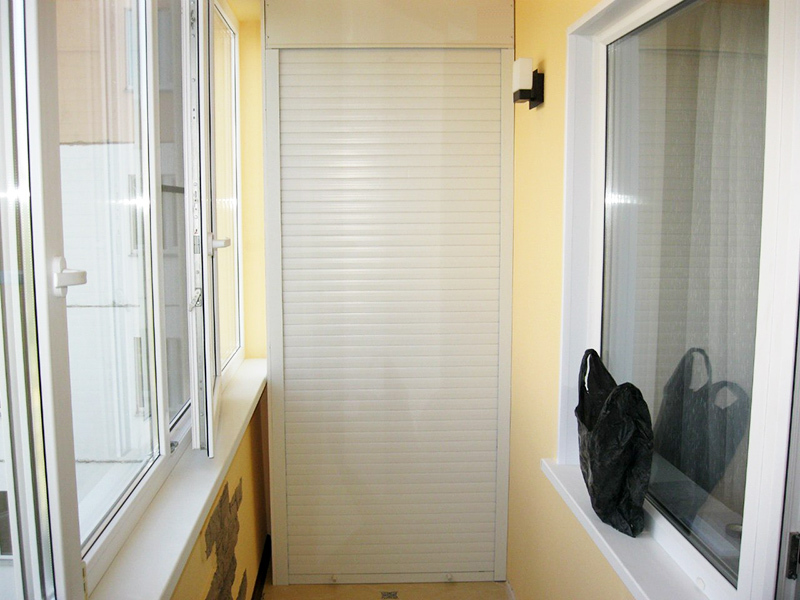
PHOTO: img.aviarydecor.com

PHOTO: stroy-m78.ru
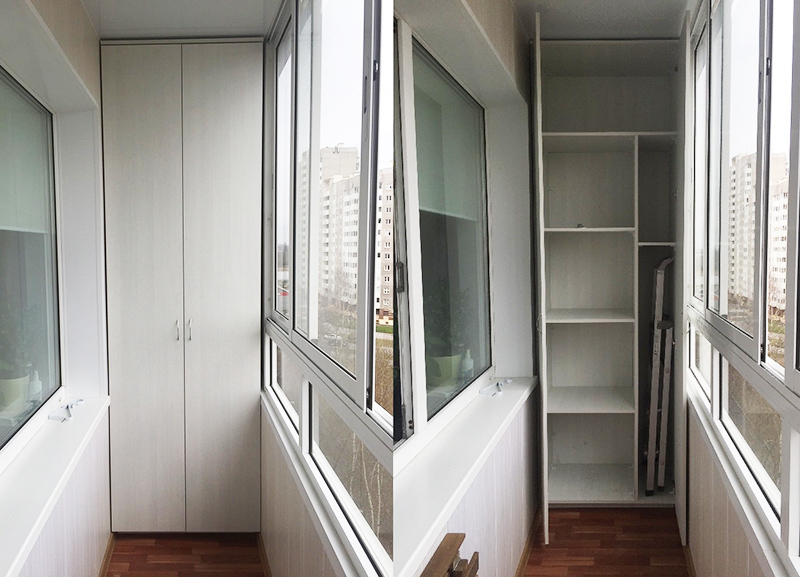
PHOTO: dizainkyhni.com
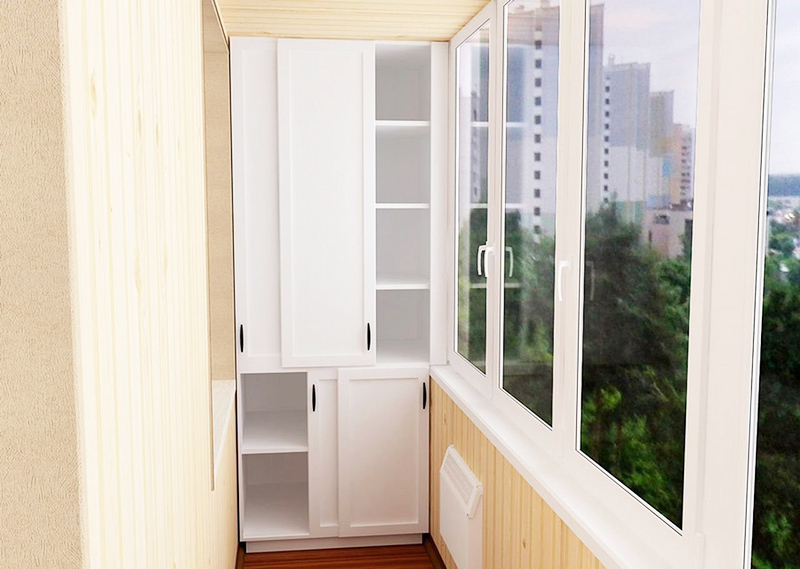
PHOTO: uslugi-kem.speczakaz.info
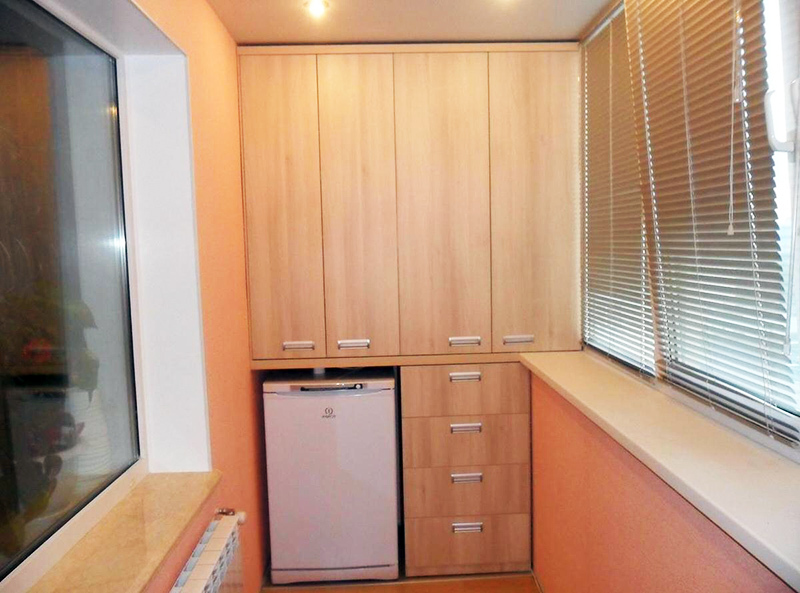
PHOTO: dayana-mebel.ru
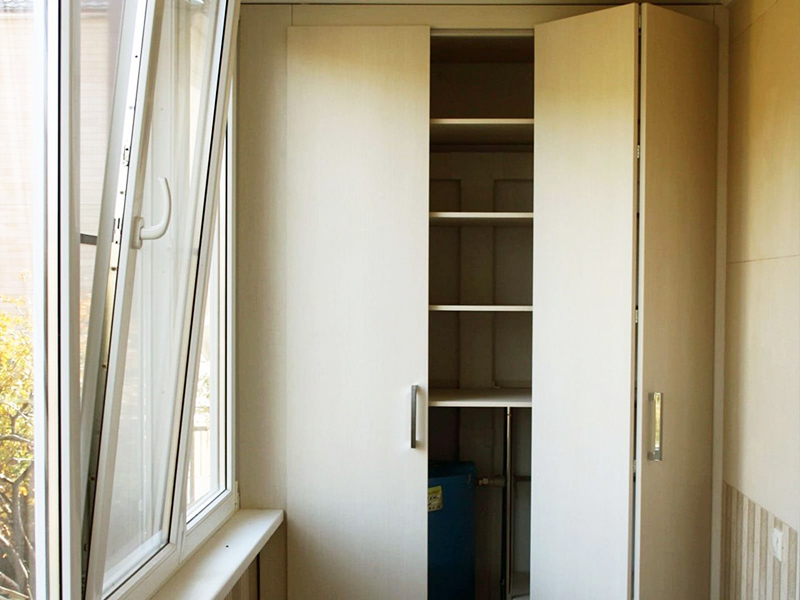
PHOTO: j.etagi.com

PHOTO: oknablitz.ru
We offer you to watch a video about creating a balcony cabinet with your own hands:
A few words in conclusion
Making a wardrobe for a balcony or loggia with your own hands is the most profitable and interesting option, since the owner knows exactly what things will be stored in it and in what quantity. In addition, if necessary, you can upgrade the storage system to suit your needs. We hope that our article and step-by-step instructions will help you make your own wardrobe when it is decided to equip the balcony. If you have your own options, share them with other readers.
You cannot find a normal apartment for such a sum in Moscow. Even for a country house that ...
Thank you. Briefly and clearly...
Karting. I want to help children! & nbs ...
Now there is a very interesting and efficient option for heating - plasterboard pa ...
Everything is gorgeous, but always the emphasis on the ratchet. And for me, for example, it is technologically not p ...
yes indeed. if you don’t get them, no one showed up for the whole year, they began to hear ...
Why sheathe the house initially with vapor barrier? The meaning of it? To create a place of condensation ...
A little more than a month ago, I was looking for an Electrolux heating kit for a loggia. We have a lodge ...
In general, I support it, only concrete does not lose its properties after wintering, especially if you w ...
They took a heating kit Revolts into the bathroom. When there was no heating in the interseason ...
