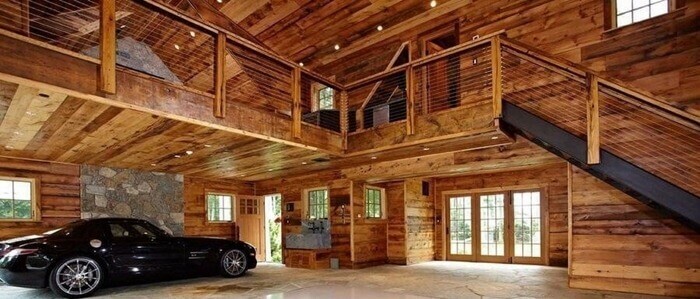The lucky ones who are going to build a house can be envied on the one hand, and sympathize with the other. It is remarkable that a person, after a certain time, will live in a comfortable and cozy building surrounded by nature. But the tasks that are put when building the walls, make you think hard. If everything is relatively clear with the foundation, its design is determined according to engineering research - then the question remains open with the walls.
Than the glued beam
 is interesting Today there is a huge amount of materials that modern manufacturers offer. Projects of houses from glued beams are amazing. Among a wide range of glued beams takes a special place. The reason for this attention of consumers is its features:
is interesting Today there is a huge amount of materials that modern manufacturers offer. Projects of houses from glued beams are amazing. Among a wide range of glued beams takes a special place. The reason for this attention of consumers is its features:
- Every person wants to live in a beautiful building. This house meets these requirements. The attractiveness of natural material is so high that it does not require the need for additional finishing.
- The structures are not deformed during their entire life. The shrinkage of the beam is minimal, as it undergoes special treatment and thorough drying during manufacture.
- The correct selection of glue mixtures and the implementation of technology in production provides strength much higher than for a solid array. In addition, the lamellas, when combined, fit in the opposite position of growth of the annual rings, this contributes to improved adhesion.
- The high thermal conductivity is due to the multilayered timber. And this means that the cost of heating the house will be reduced.
- On the prepared foundation, the walls are erected in only 40 days, and you can move in immediately, as you do not have to wait for shrinkage and finish.
Houses made of laminated veneer lumber have such a number of advantages that they may well become the main building material for the best residential complexes in Moscow. And if desired, at the plant where the wooden elements are made, you can order a separate service - drilling holes for wiring and pipes.
Construction features of the
 The construction stages are carried out according to the classical scheme, but there are several nuances peculiar to the glued beam, as it is delivered from the factory in the form of elements that need to be assembled according to the project:
The construction stages are carried out according to the classical scheme, but there are several nuances peculiar to the glued beam, as it is delivered from the factory in the form of elements that need to be assembled according to the project:
- . The strip foundation is constructed with well-equipped ventilation. For single-storey houses, the base is buried approximately 800 m. Further, a sand cushion is laid and carefully compacted.
- For the dummies insert temporary mortgages at the stage of installation of the reinforcing mesh. The formwork is raised 30 mm above the soil level and the concrete mixture is poured. The foundation ripens for at least a month, which takes half the time for all the erection of the house.
- Mandatory waterproofing with a mastic primer and roofing material is prepared for the construction of the first tier. The lower strapping is mounted directly onto the base together with the floor lugs. The crown is set with bearing walls.
- Further work is the construction of walls. The fastening is carried out by the method of threading the studs into the grooves. The main difficulty lies in bandaging the corners.
- Roofing works are carried out according to standard technology, and metal material is usually chosen as the material.
The next stage for cottages from glued beams is finishing. Most of all, this issue refers to the floor and the arrangement of the communal system. Walls and ceiling are sheathed at will. To do this, choose any options, but many owners prefer to preserve the natural beauty of the tree and not decorate the walls and ceiling.



