Few people know that at the dawn of her career, Daria Domracheva wanted to be expelled from the Russian national team, as the coach considered her unpromising. But the biathlete received a tempting offer to play for Belarus and, as a result, became one of the best, bringing the team many victories. After completing her professional career, Daria Domracheva made her choice in favor of the family and, together with her husband, is raising a little daughter. Fans are interested in what country the Belarusian athlete lives in now. Today, in the HouseChief review, we will tell you what real estate the biathlete owns and where she prefers to spend her free time.
Read in the article
- 1 Unusual house near Minsk
- 1.1 Creation of a unique project
- 1.2 Unusual layout of the house
- 1.3 Interior decoration details
- 2 Huge chalet house in Norway
- 3 Summary
Unusual house near Minsk
More recently, Daria Domracheva lived in two countries. In Norway, her famous husband has a spacious chalet-style house decorated in true Scandinavian traditions. And the biathlete owns a three-room apartment in the prestigious residential complex "U Troitsky", located in Minsk on the banks of the Svisloch. Apartments went to the athlete as a gift from the developer.
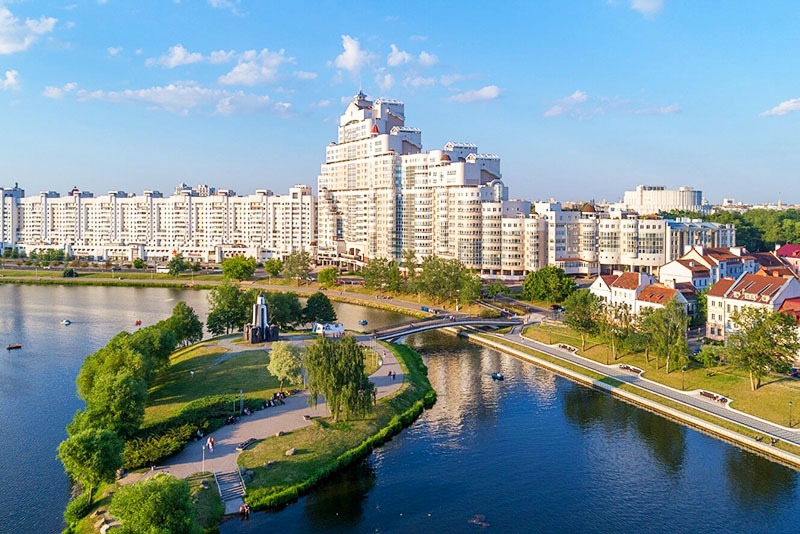
In 2011, the biathlete was allocated 20 acres of land along Sportivnaya Street in the village of Laporovichi, on the shores of the Minsk Sea. In the vicinity of Daria Domracheva, the same plot was given to her mother. A few years later, the athlete rented another 80 sq. m closer to the coastline for the improvement of the recreation area.
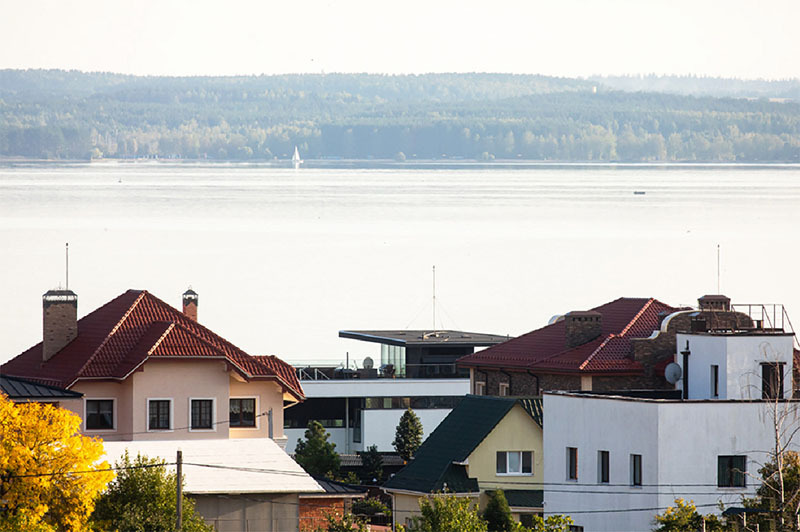
Famous athletes of the national team of Belarus live next to the biathlete, so the street was even named Sportivnaya in their honor. Moreover, a small area not far from the future home of Daria Domracheva was presented to Gerard Depardieu. The artist, unfortunately, did not start construction and did not even come to look at his own property.
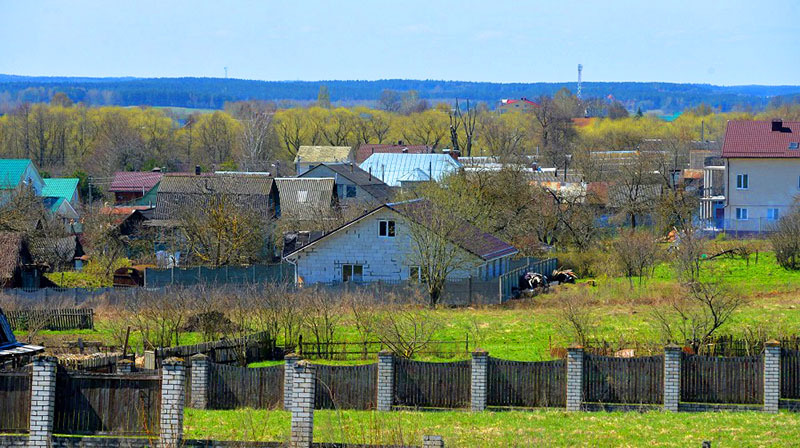
Creation of a unique project
A unique sketch of a luxurious house was developed by Daria's brother, who, like his parents, is an architect by education. Nikita Domrachev created an unusual project of a house in the form of a cruise ship with a total area of 500 sq. m. The biathlete began construction of the mansion only at the end of 2015 on the eve of her own wedding.
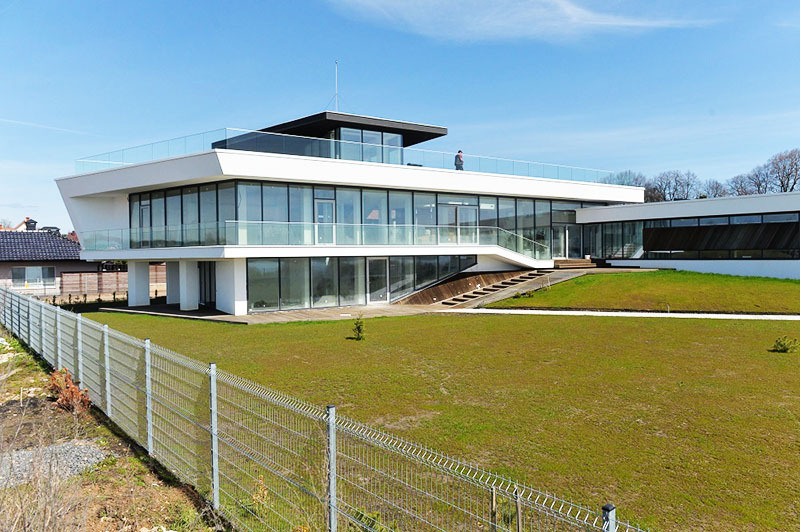
The unusual house stands out against the background of the same type of village development. The L-shaped arrangement of the building divided the functional purposes of the spaces. One wing is occupied by private and guest rooms, the other is dedicated to sports.
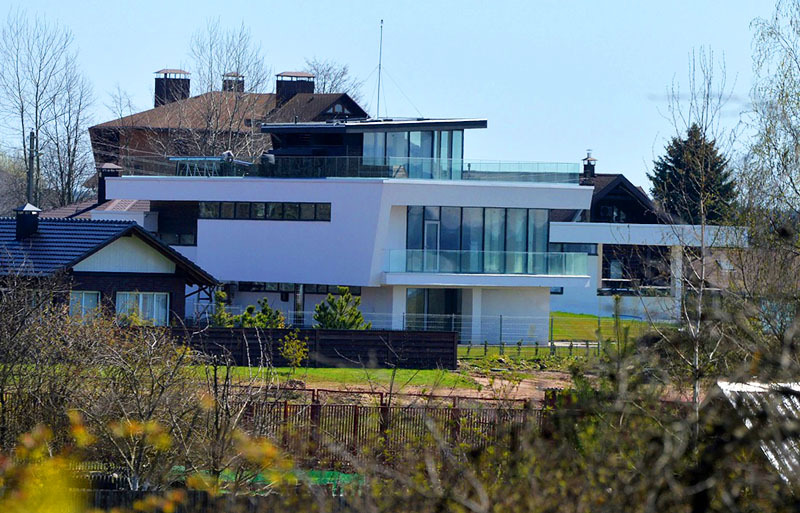
Unusual layout of the house
On the ground floor of the house is planned a large swimming pool, a gym, a bath complex and hamamas well as recreation areas. The second wing is occupied by a spacious kitchen, a living room combined with a dining area, and a cinema room. Bedrooms and a nursery are located on the upper tier.
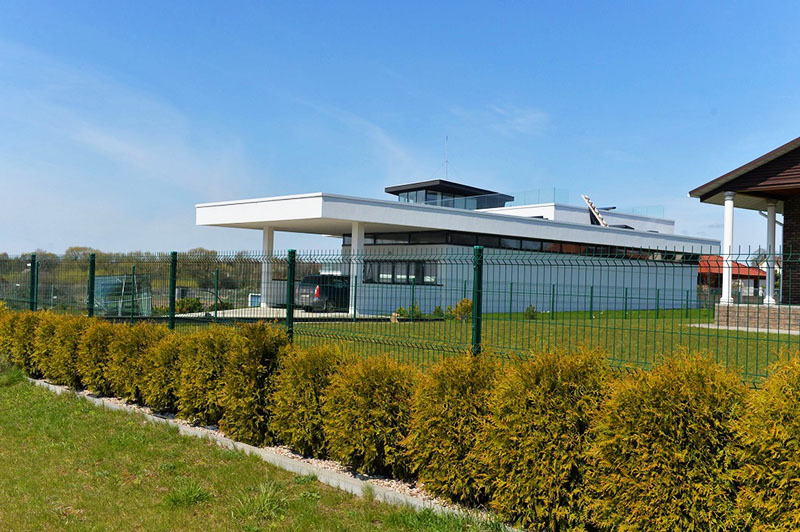
The brother architect made a flat roof for a reason. Knowing his sister's preferences, Nikita planned an outdoor terrace with a seating area and barbecue. A play area, a tennis court, a volleyball court were made on the spacious adjoining territory, and a large gazebo with a stove was also built.
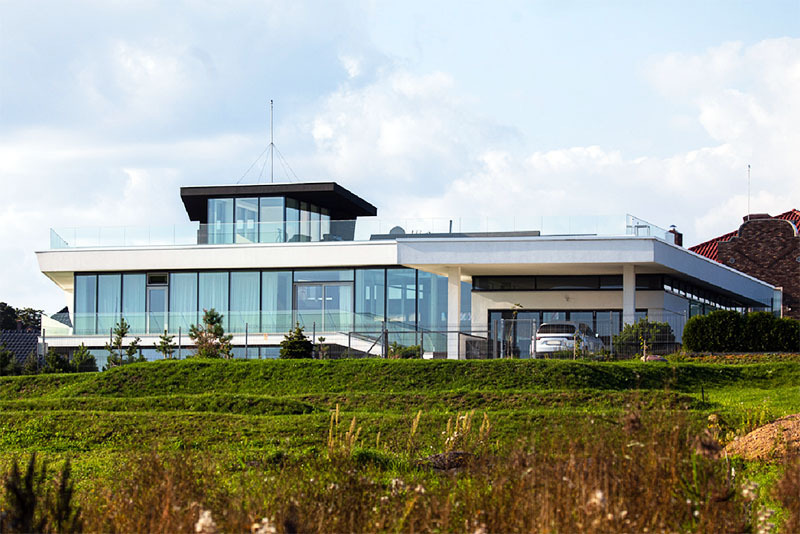
The mansion is built of blocks and bricks, plastered and painted white. As panoramic glazing, we used innovative double-glazed windows with multifunctional glass that reflects heat radiation and sunlight. Thanks to modern window units, the premises are always warm in winter and cool in summer.
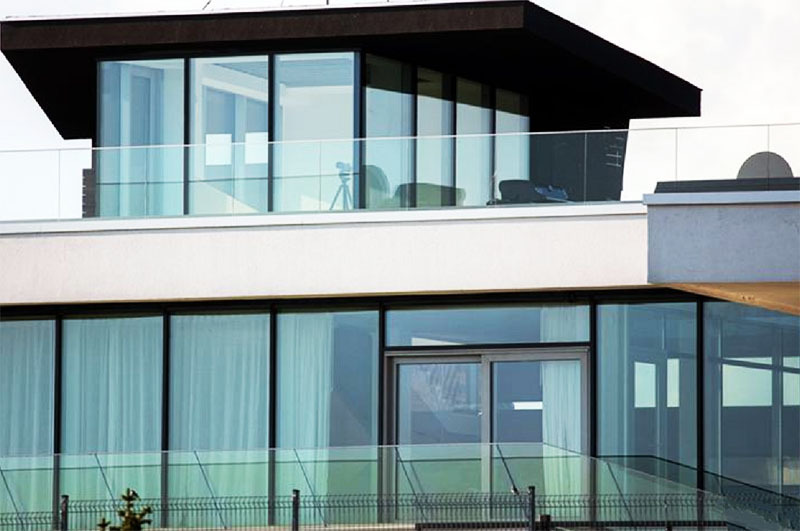
Interior decoration details
The interior of the spacious house is made in warm light colors without reference to a specific style. The room has something of minimalism and Scandinavian designs. Throughout the house, laid on the floor oak parquet board, the walls are painted eco-friendly English paint.

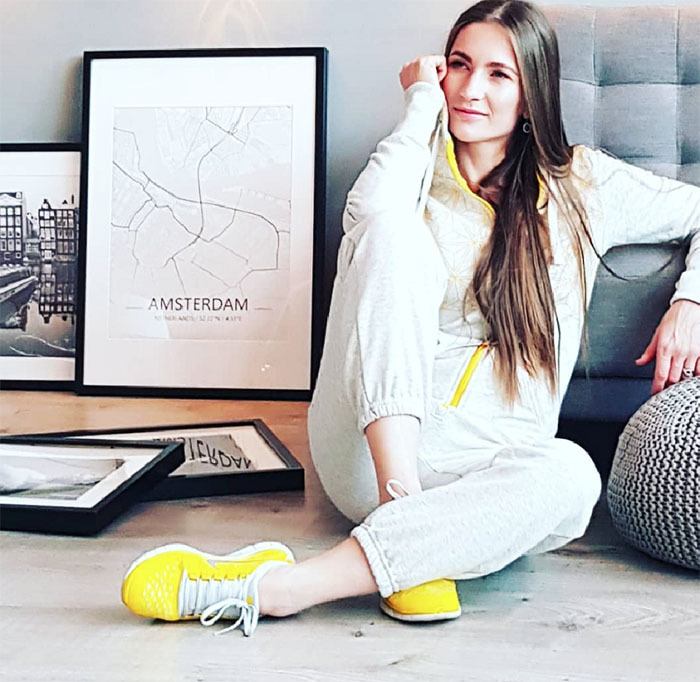
Floor convectors with exits near panoramic glazing were installed along the perimeter of the premises. Additionally installed warm skirting board and split system, thanks to which the rooms can be manually maintained at a comfortable temperature.

Huge chalet house in Norway
Daria Domracheva and her husband spend several months a year in Norway. Ole built a huge house back in 2004. The luxurious chalet is located in the resort village of Beitostolene, surrounded by majestic mountains. The wonderful climate creates excellent conditions for recreation both in winter and in summer.
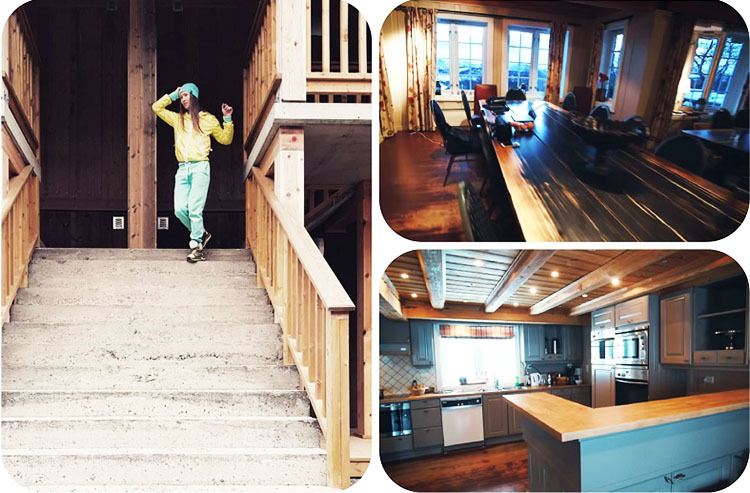
The mountain range protects the place from the winds. In winter, the landscape looks like a fairytale Narnia, and in summer, the couple love to hike along the picturesque lakes. On the mountain slopes there are ski tracks of different difficulty levels. If you wish, you can go to neighboring resorts, which are interconnected by a network of cable cars.
The huge house of the spouses resembles a real chalet. A polished board was laid on the floor, wood, stone and paint were used for the walls. The ceiling is decorated with massive beams covered with protective matte compounds.
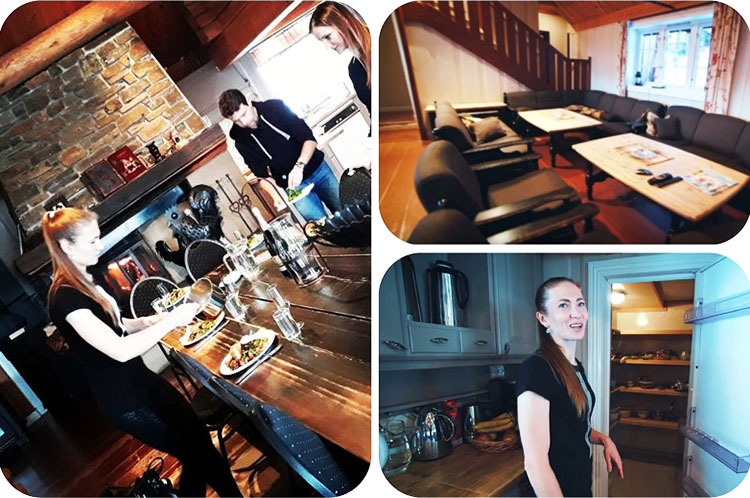
The house has 9 bedrooms with private bathrooms. On the ground floor, in addition to the kitchen-living room with a dining area, there is a gym and a sauna. The main advantage of the dining area is a huge table made of natural wood, made as a gift by the trainer. Private chambers and a children's room occupy the second tier. The mansion is almost never empty. During the absence of the owners, it can be rented daily or for a longer period.
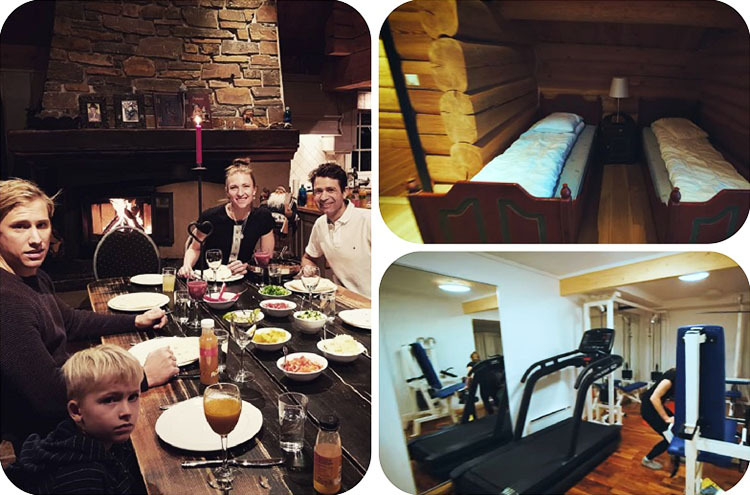
Summary
Daria Domracheva, after the end of her sports career, is looking for herself in different directions. The biathlete is engaged in fashion design, starring in advertising and trying herself in the modeling business. Not so long ago, the athlete's husband started talking about moving to Monaco and even began to look for suitable housing. However, the spouses do not plan to part with real estate in Norway and the Republic of Belarus.
Share in the comments what impression the house-ship of Daria Domracheva made on you.
Why just off the beaten path? And if in a city where there are public utilities, firms, and so on ...
and what is this nonsense? author, have you ever seen these shells with your own eyes? …
There was already one such, even three exhibition buildings, then collected money from customers and ...
Why does the author attribute sanitary ware to stone sinks is not clear!? Stone is stone ...
I read it to the point where the author says that the foam does not dry out and does not absorb water... …
Do not clap your hands, it is important HOW they connect. It often turns out like this "plugged in ...
Not at all. All photos from the Internet. For the middle band, 99% is not suitable. And the prices will get ...
For heating to zero, it is more efficient to air-to-air, and to heat with a boiler at lower ...
and where have you seen stones for nothing? Minimum RUB 100 1 kg. You will pack a lot for nothing. Wrote nave ...
Beautiful, not stupid, but I don't see her, I understand, there are a lot of triggers and engrams, och ...
My bathhouse is made of bricks and plastered. The steam room is pasted over with simple foil ...
Well, yes, the experience was. Above the stove, where steam was coming out of the stove, All the insulation is just skinny ...
If the "home counter" is antediluvian, with a disk, then it has a so-called. "self-propelled". From the time of …
I live in Moscow, 9-storey house, 14 entrances. Three months ago, the house was renovated - ...
What you need is a personal answer.
Complete nonsense, only I don’t use the egg cooker, but I use everything else and it’s very good ...
I watched with admiration. until I read that the service life is 3-5 years. This is for three years of affairs ...
It is full of nonsense written. The "dew point" (more precisely, the zone of possible condensation) occurs inside ...


