After all the adventures of Olga Buzova, participation in the most popular TV show "Dom-2" and a loud divorce proceedings, the TV presenter needed more than just apartments. The usual new building did not suit the singer, she was looking for the best house in Moscow. Last year, the shocking artist finally solved her housing problem and became the mistress of an entire floor in a unique club house. Housing cost a tidy sum, in addition, Olga Buzova spent a lot of money on repairs. Read about all the details of the TV presenter's interior decoration today in the HouseChief review.
Read in the article
- 1 The best housing in a unique complex
- 2 Stylish design of spacious apartments
- 3 The result of the entrance area design
- 4 Dividing the living room into functional areas
- 5 Creative details in the bedroom
- 6 Summary
The best housing in a unique complex
Olga Buzova, according to Forbes, entered the top ten richest celebrities and could afford any apartment or country house. However, after a long search, the TV presenter opted for the unique Snegiri Eco complex, located on the shores of a picturesque lake.
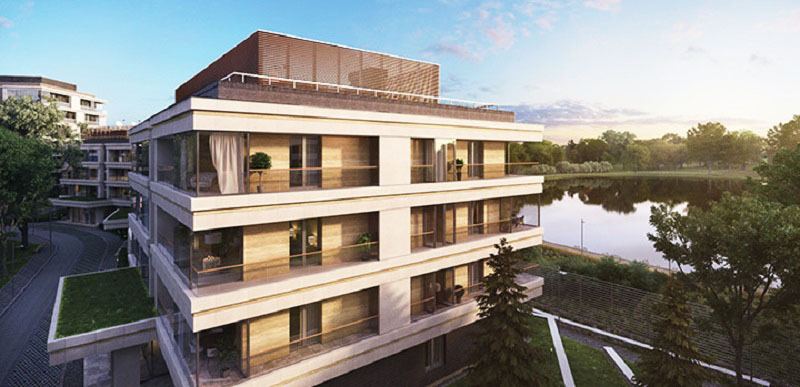
Snegiri Eco is a complex of modern low-rise residential buildings, each of which is built using exclusively environmentally friendly materials. Olga was impressed by the excellent location of the future apartments. Nearby there is Kutuzovsky Prospekt, a park complex and a nature reserve.
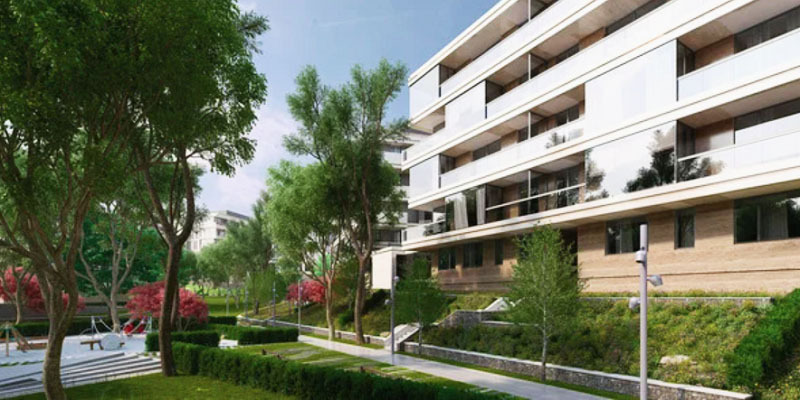
All apartments in the house are with panoramic windows, a big plus is the presence of spacious terraces and underground parking. On the well-groomed local area, paths for unhurried walks were built, benches and gazebos for a relaxing outdoor recreation.
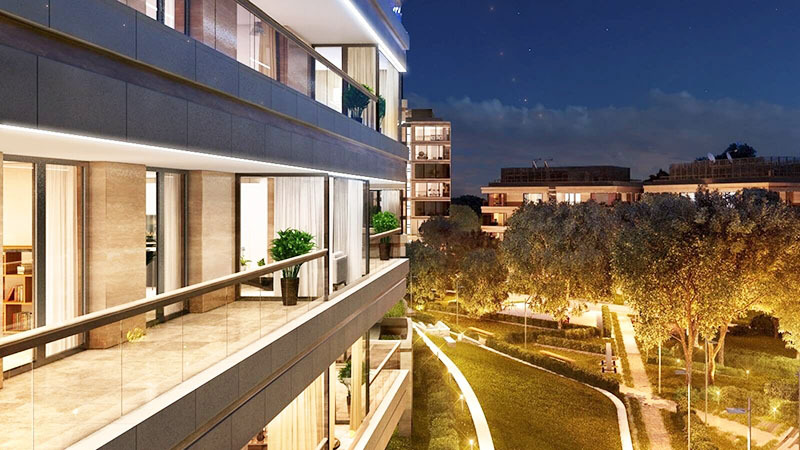
The curvature of the club complex follows the soft outlines of the Mosfilm Pond. All houses were built according to the cascade principle and harmoniously fit into the natural landscape.
Inside there are ideal conditions for a comfortable life for VIP owners:
- there is a central supply and exhaust ventilation;
- installed conditioners;
- installed water filters with multilevel purification;
- has its own heating point.
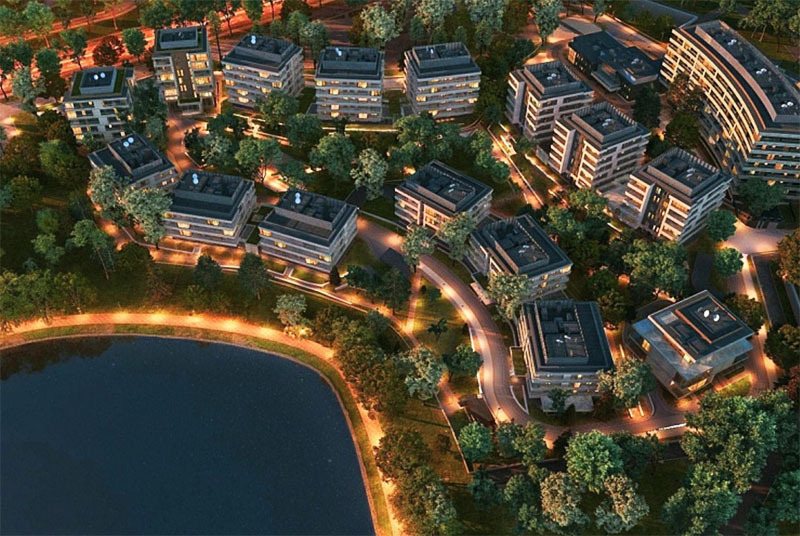
During creation landscape design experts used natural vegetation. Well-groomed lawns are decorated with decorative stones, low bushes are planted around the perimeter and beautiful flower beds.
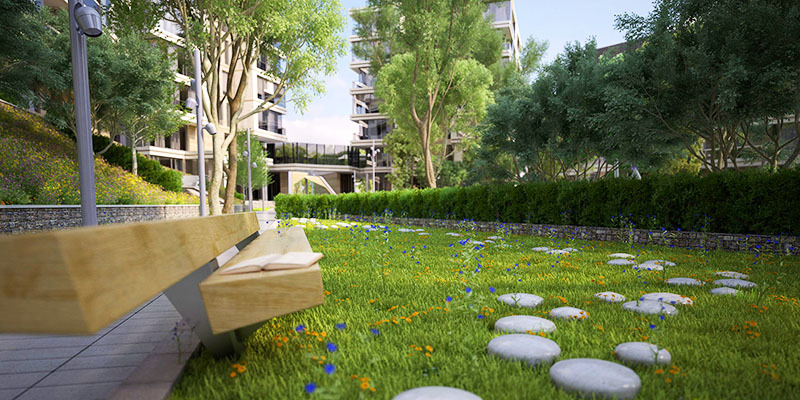
Stylish design of spacious apartments
Olga Buzova bought an entire floor with an area of 220 m2 in one of the houses of the residential complex. The height of the ceilings was 4 m. The leading metropolitan designers worked on the interior design. Environmentally friendly materials were used in the decoration: stone, natural wood and glass. Thanks to panoramic glazing the apartment is always filled with light.
The designers decided to leave the space as free as possible and to make the minimum interior partitions. Modern system was installed in all rooms warm floor. The entire renovation took just over a year, with decorators taking over control of the project.
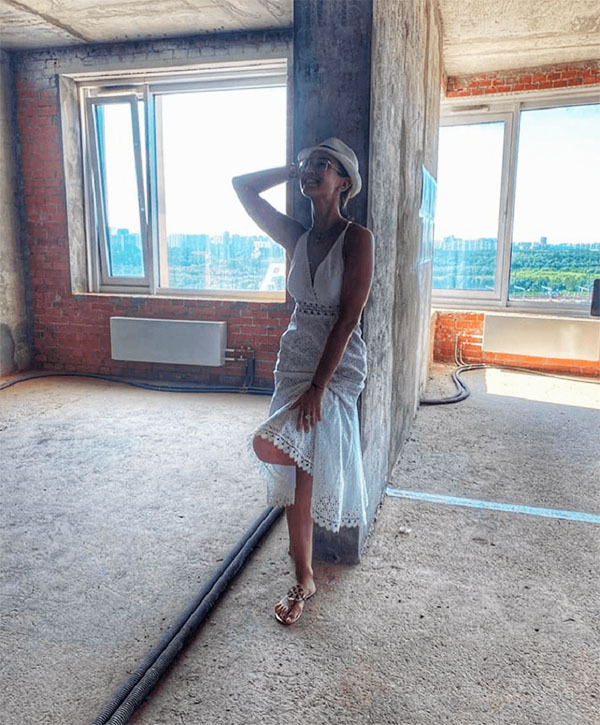
The result of the entrance area design
The key accent of the spacious hall is massive columns decorated with decorative plaster with a silver tint. Installed on the ceiling drywall construction and sheathed the protruding parts with an array of chocolate shade. Thanks to the built-in illumination, snow-white niches seem to be floating in the air.
Beige marble slabs were laid on the floor. Due to the high ceiling height, a staircase with natural stone trim was installed in front of the entrance to the living area. High-strength glass railing does not burden the space.
The walls were decorated with solid wood panels and marble in gray tones. In the hall, they put low upholstered furniture made of genuine leather and a stylish designer table with a glass top on a thin wire frame.
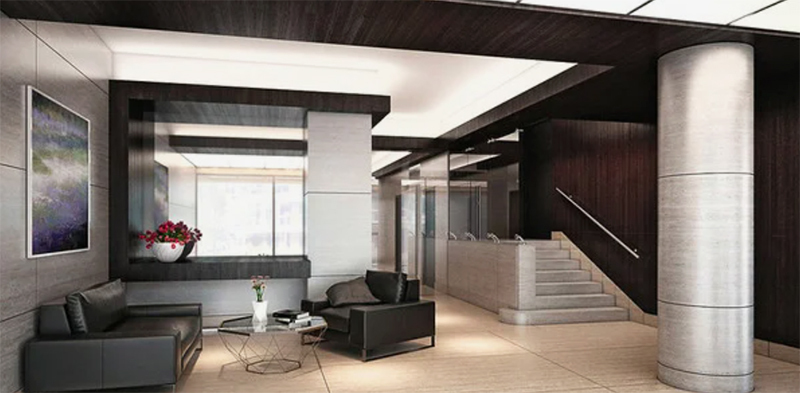
Dividing the living room into functional areas
In the living room, gray oak parquet was laid on the floor, the walls were painted with English eco-friendly paint in a gray-blue hue. A plasterboard structure was installed on the ceiling and LED lighting was fixed inside. The recreation area is equipped with modern upholstered furniture with gray fabric upholstery. The original cone-shaped coffee tables were placed nearby.
Low-rise armchairs in a light blue shade act as a bright accent in the interior. For the TV set a cabinet made of solid wood with perforated doors. The living room is illuminated by a luxurious designer chandelier with matte shades on a gold frame. In addition to it, spotlights were installed around the perimeter of the ceiling. Stylish floor lamp with cylindrical shades creates a romantic atmosphere in the evening.
A large solid wood table and comfortable armchairs with soft backs were placed in the dining area. Completing the design of the living room snow-white tulle with spectacular embossing and heavy curtains in a turquoise shade with a metallic sheen.
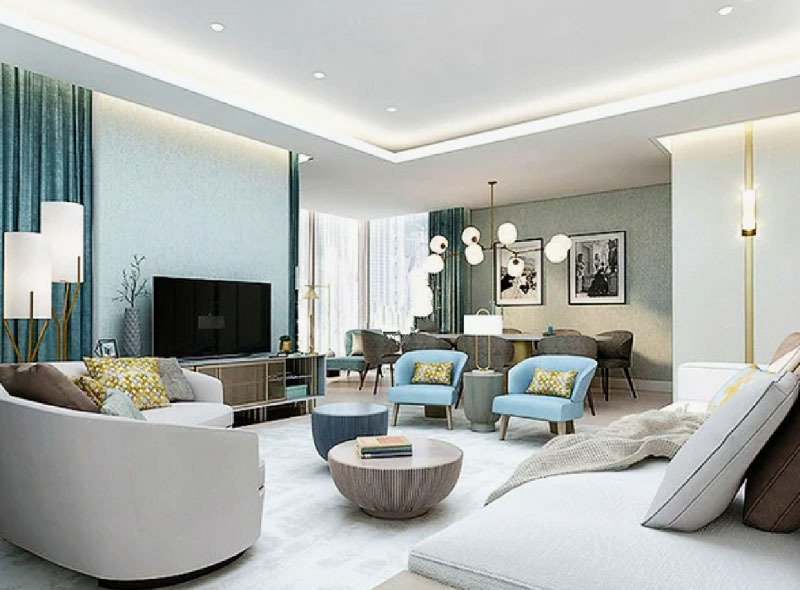
Creative details in the bedroom
The bedroom floor is covered with oak parquet. The wall behind the headboard is decorated with a decorative panel made of solid wood, the rest of the surfaces painted with snow-white paint. They put in front of the panoramic window large bed with a high backupholstered in genuine leather.
A suspended swing made of a glass hemisphere was installed on a chain near the window. Nearby, giant decorative candles were placed in stylish gilded frames. The bedroom is illuminated by several double ceiling lamps and tall floor lamps with snow-white lampshades on thin black metal legs.
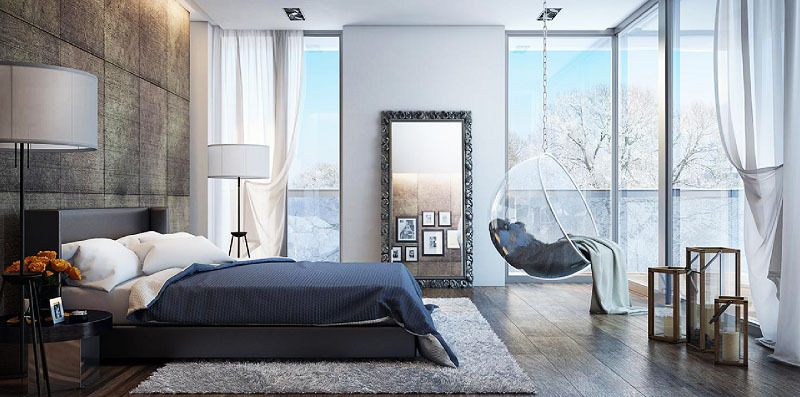
Summary
The TV presenter finally has her first apartment of her own. Olga Buzova made every effort to create a comfortable and stylish interior. The designers managed to embody all the wishes of the hostess and create a cozy nest of a socialite.
Tell us in the comments which design trick made the greatest impression on you.
