Recently, Christina Orbakaite with her family most often lives in Miami. Not so long ago, the couple bought a spacious apartment in New York to be closer to their daughter's school. In Moscow, the singer still owned an apartment that had previously belonged to star mom. Not so long ago, Christina made a luxurious renovation in her half of loft style. Why only a part of the apartment was chosen for decoration, and also what came of it, read today in the HouseChief review.
Read in the article
- 1 Legendary apartment of the star family
- 2 The original choice of design for the decoration of Christina's apartment
- 2.1 Choice of materials and unexpected design ideas
- 2.2 Kitchen-dining room decoration
- 2.3 Stylish bathroom solutions
- 2.4 Christina's office
- 2.5 Laconic bedroom interior
- 3 Summary
Legendary apartment of the star family
The legendary apartment of Alla Pugacheva is located on 1st Tverskaya-Yamskaya in the house at number 7. The brick building was once built for the workers of the Communist Party and representatives of the creative elite. In spacious apartments the prima donna had a lot of happy holidays. It was here that Nikolaev played the famous "Iceberg" for the first time, and Andrei Voznesensky read his poems more than once.
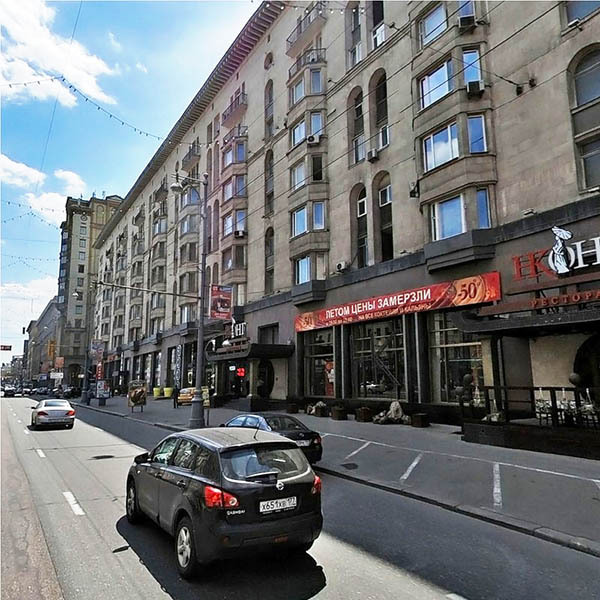
In those years, an apartment with an area of 100 m2 seemed like a real palace. Parquet floors, panoramic windows, large swing doors - all this was so unattainable for the average person.
Over time, the repair became obsolete, many materials required urgent replacement. At one time, Alla Pugacheva bought a neighbor's apartment for her daughter when her child was born. Christina now uses her apartment as a rehearsal room and also occasionally stays overnight after late concerts.
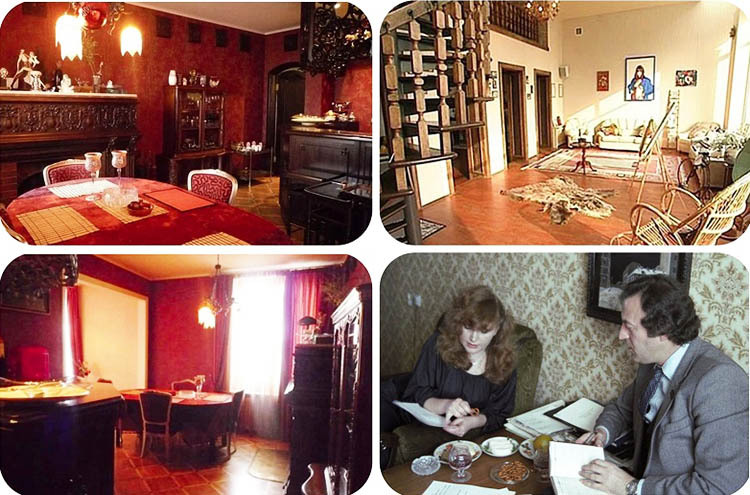
The original choice of design for the decoration of Christina's apartment
Christina doubted for a long time which style is more suitable for the legendary apartment. The designers proposed to decorate the premises in a modern loft, the coldness of which they decided to soften with natural wood. The layout of the apartments was characterized by a complex configuration with a large number of corners and corridors, so it was decided to dismantle some partitions.

Choice of materials and unexpected design ideas
It was decided to completely dismantle the old finish and fill the floor with concrete. The walls are decorated decorative plaster with the effect of wet concrete, the ceiling was cleaned to the ground and covered with a matt transparent varnish.
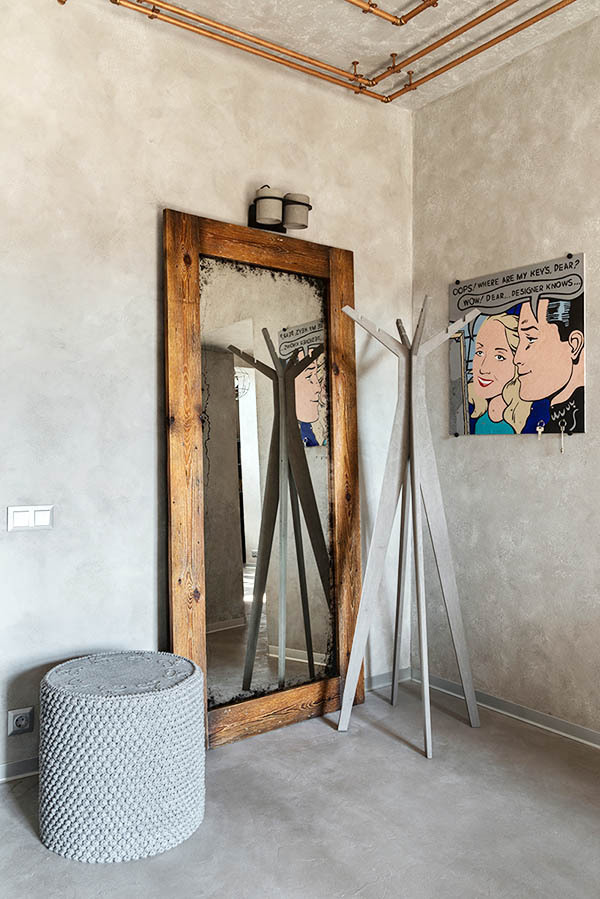
Kitchen-dining room decoration
In the spacious kitchen-dining room, brick load-bearing walls are effectively combined with cold concrete. The windows were replaced with wooden double-glazed windows and closed. roman blinds made of dense brown fabric.
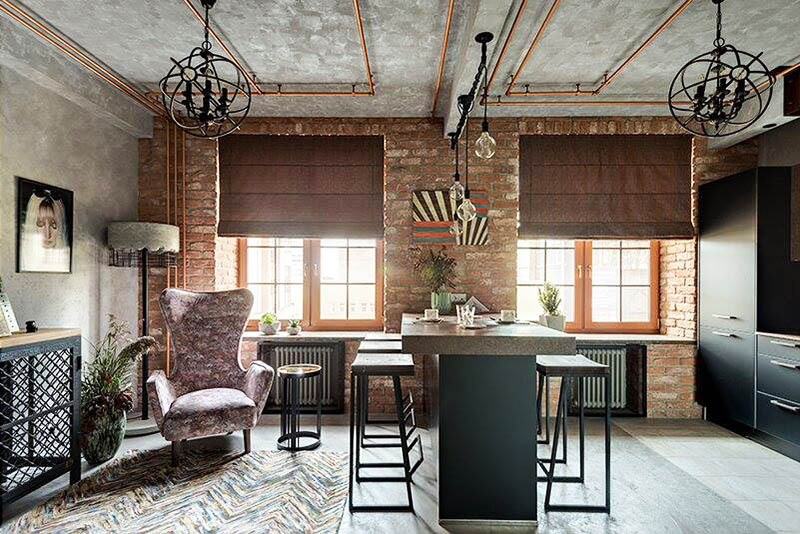
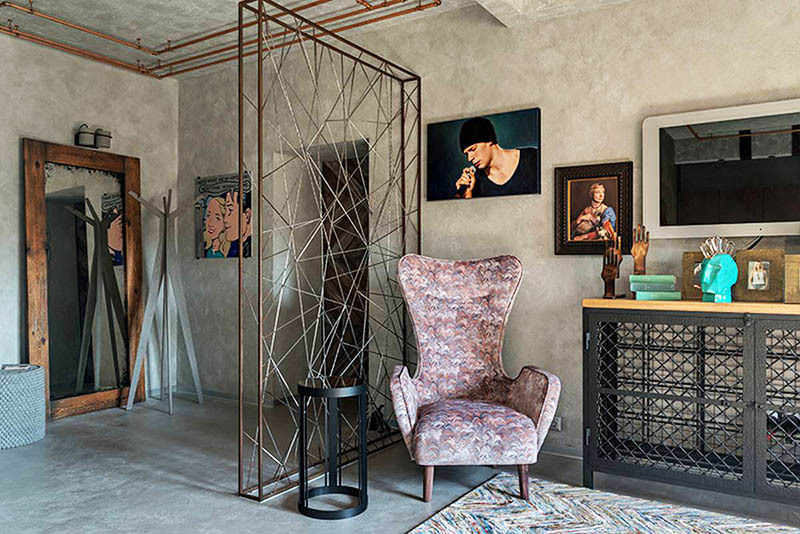
A laconic set of dark graphite shade with strict linear handles was installed in the kitchen. High dinner table with a wooden table top elegantly blended into a harmonious interior. He was matched with spectacular bar stools on a metal frame with solid wood seats.

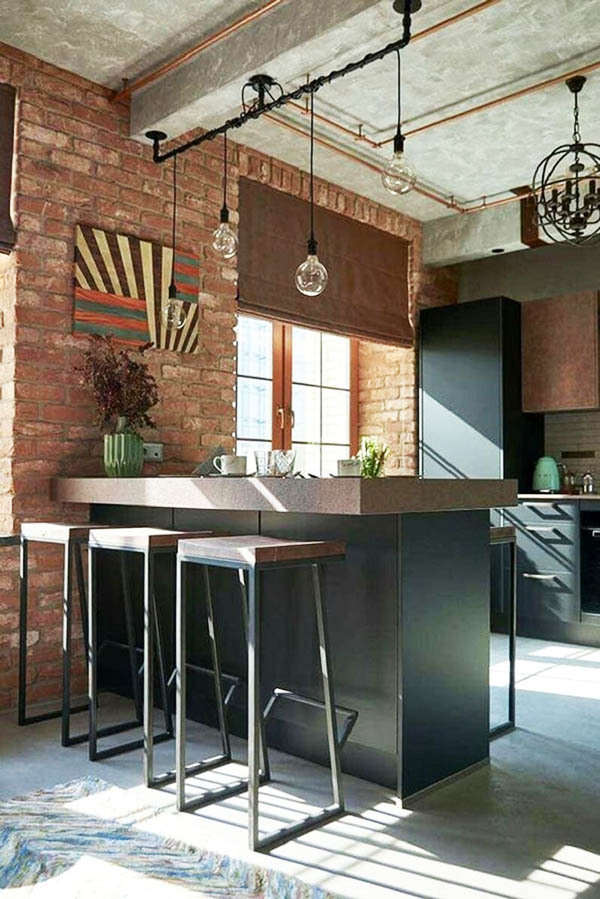
Linear copper pipes were installed on the ceiling. The kitchen is illuminated by two original lamps in the form of balls woven of wire and small Edison bulbs above the dining table. A cozy seating area with an English-style armchair and a designer floor lamp was arranged near the window.


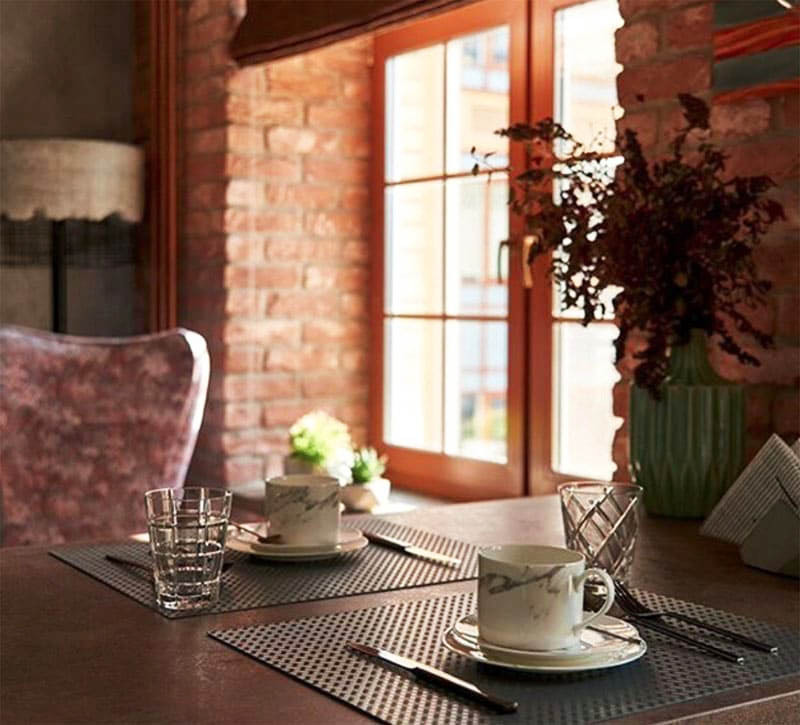
Stylish bathroom solutions
The spacious apartment has two full bathrooms with toilets. The first is designed in a similar way to the general style in industrial design. The floor is covered with collectible tiles with the effect of a concrete surface, and mosaics in wet areas have been matched to the same range. They put a multifunctional shower stall with rain shower and high-strength glass partition.


Surface-mounted round washbasin installed on a wooden tabletop of a metal cabinet. All surfaces are treated with protective water-repellent compounds. The wall above the installation is decorated with spectacular octopuses made of river clay. A high curbstone was placed near the entrance, the doors of which are stylized as concrete.
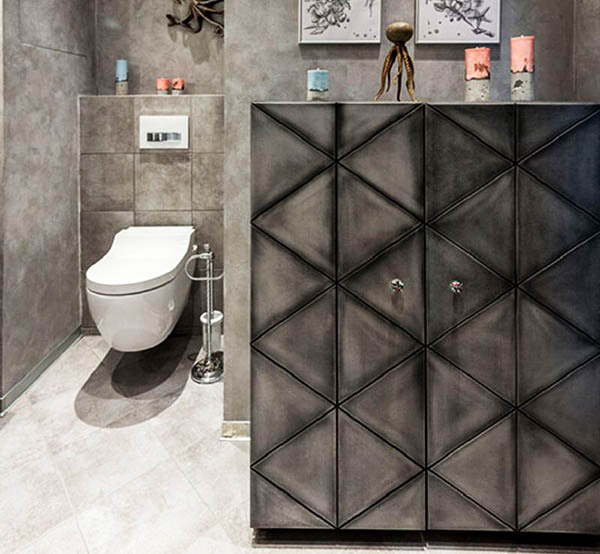
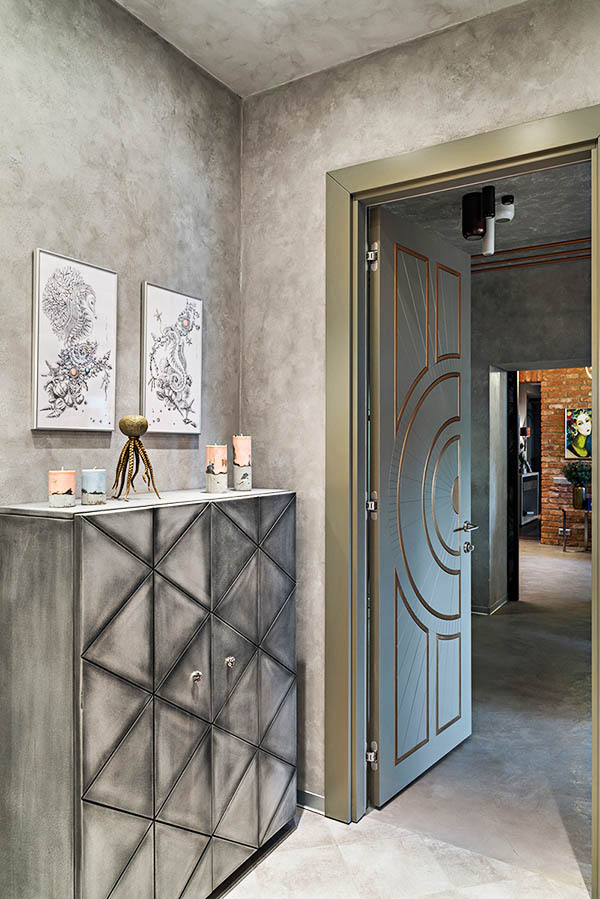
The second bathroom is finished in a more familiar style. The walls are lined small tiles light gray shade with glossy sheen. The surface above the bowl was decorated with stained glass.
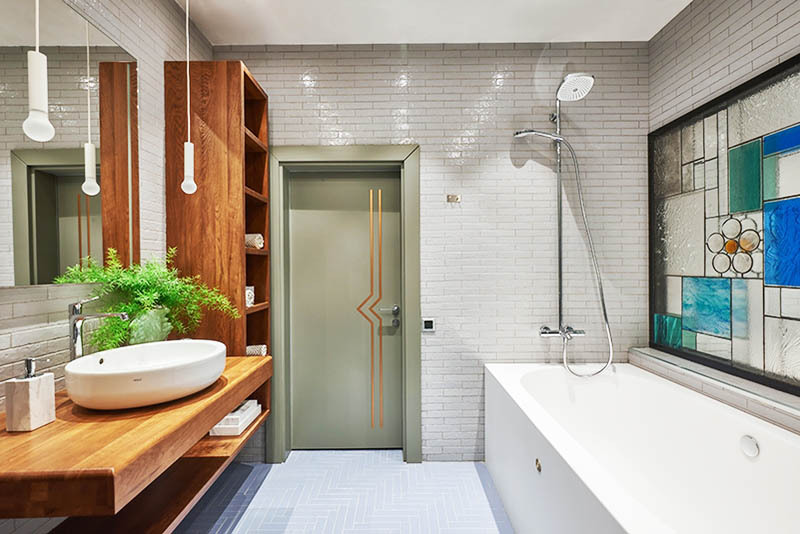
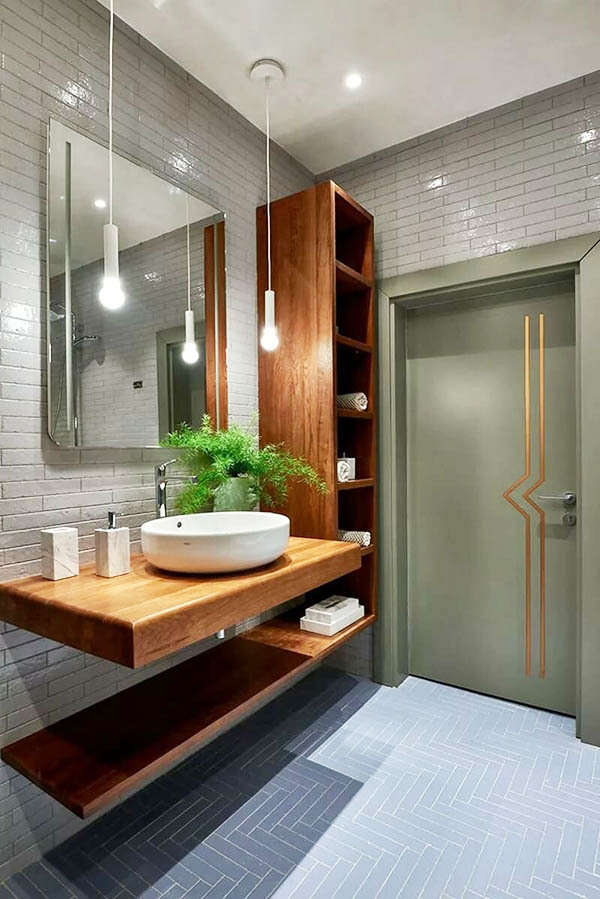
Tiles were laid on the floor in a delicate blue tones. The overhead oval sink was placed on a wooden countertop. They put a high next to open shelving for bath accessories, made of solid wood.
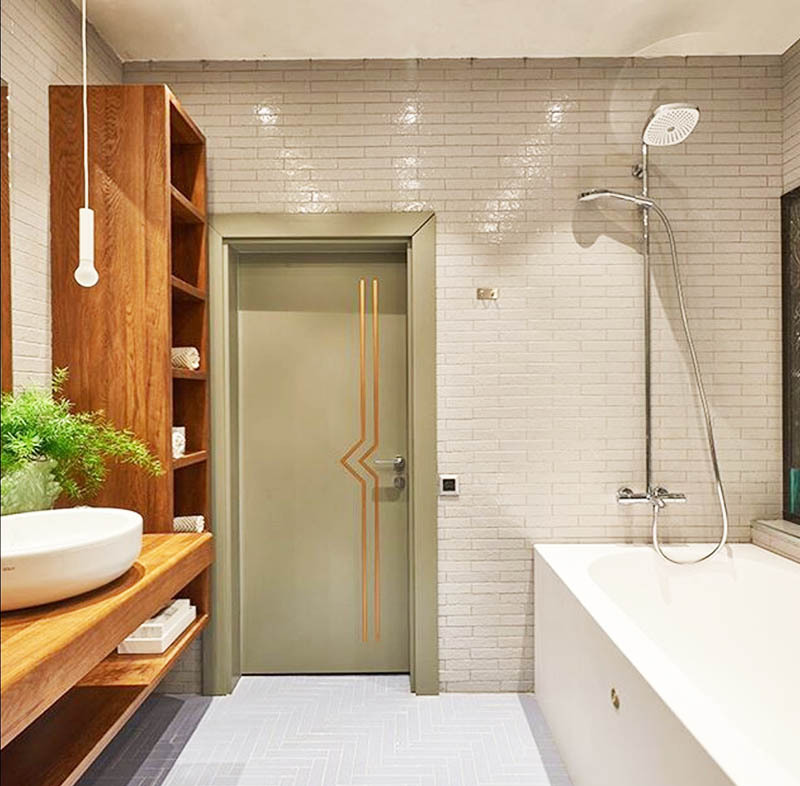
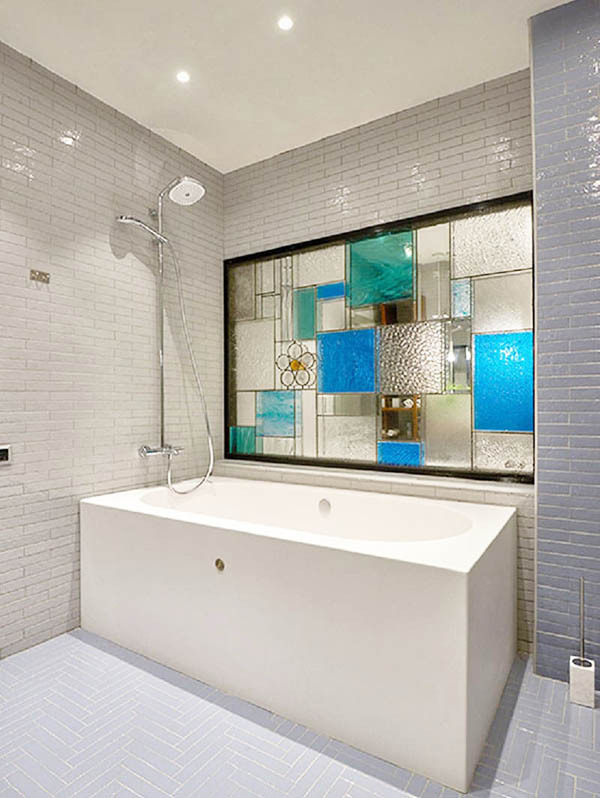
Christina's office
The big plus of the office was the spacious loggia. She was insulated and set up a stylish work corner here. For the table top of the table, a saw cut from a tree was used, mounted on a metal frame. The windows were decorated with thick gray curtains.
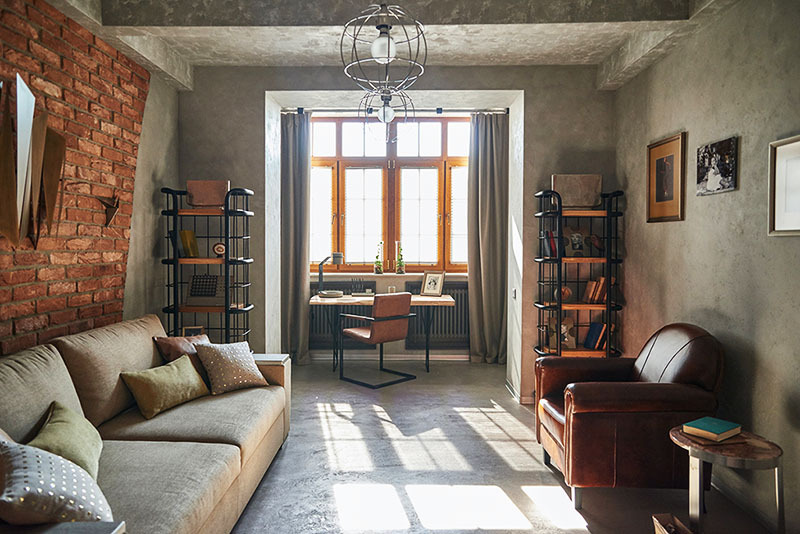
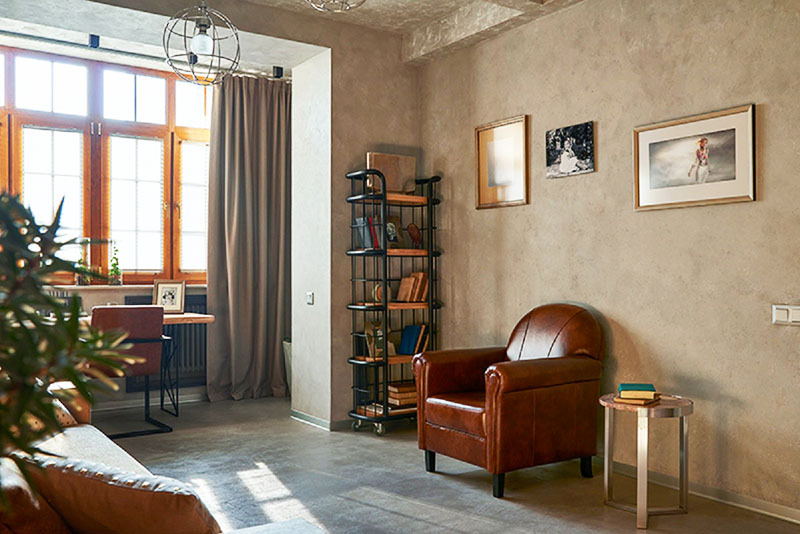
In the recreation area, a spectacular transition from decorative plaster to brickwork was made on the wall. A comfortable sofa with soft pillows was placed here. A designer armchair with genuine leather upholstery was placed opposite. Laconic metal shelves with wooden shelves complemented the design of the room. For home photo shoots, they installed an original spotlight on a tripod.

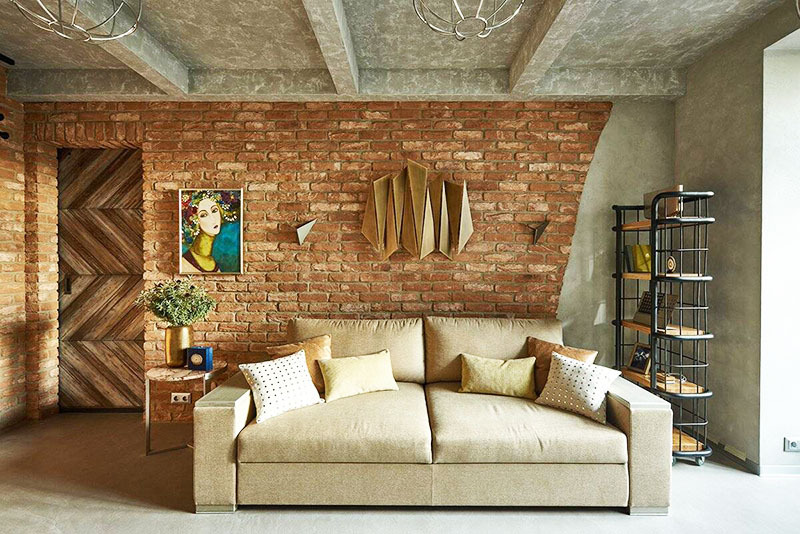
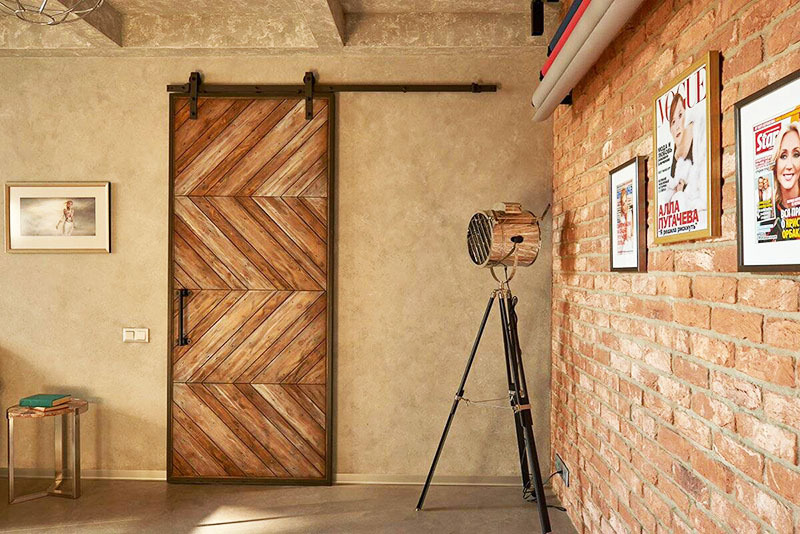
Laconic bedroom interior
In the bedroom, one wall was accentuated. A parquet board was laid on it with a French herringbone, diluting the brown range with gray inserts. Luxurious double bed complemented by a laconic low soft headboard. The room is illuminated by stylish bus lamps, decorated with a spectacular geometric pattern, and snow-white bulbs descending on thin wires.
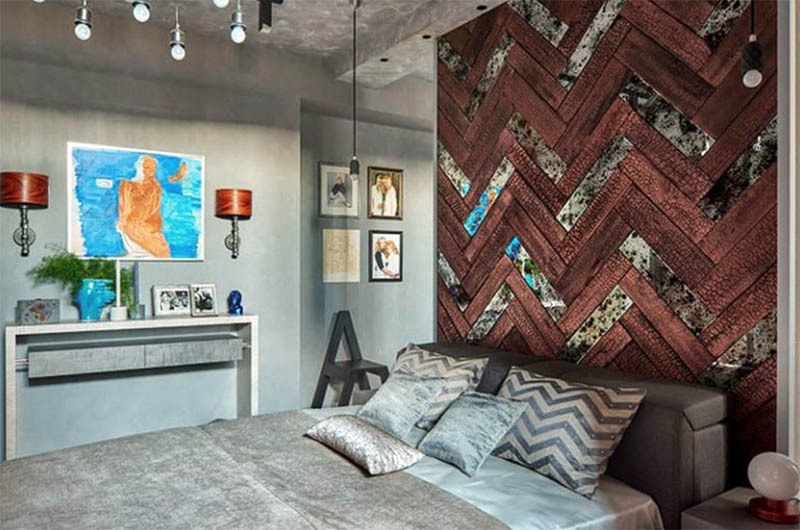
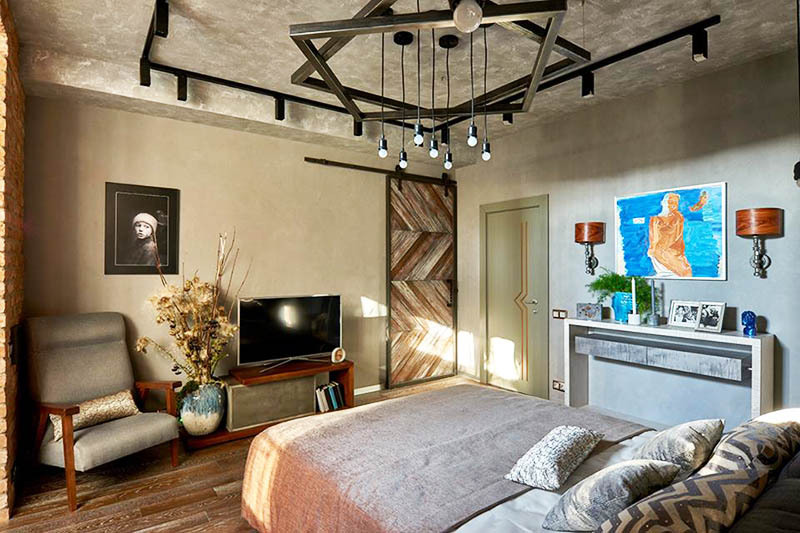
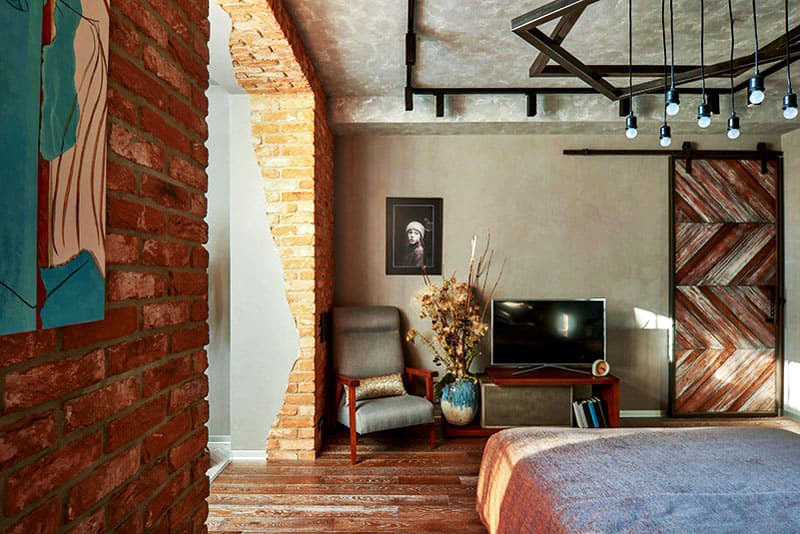
A wall behind the headboard separates the bedroom from the dressing room. For the singer's many things, the room was equipped with various shelves, bars, baskets and drawers. The spacious loggia was glazed and equipped with a small but very cozy tea corner.

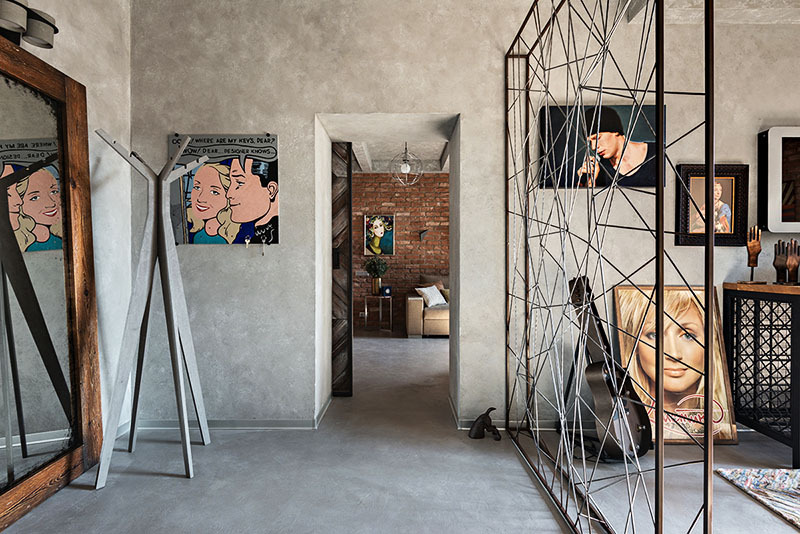
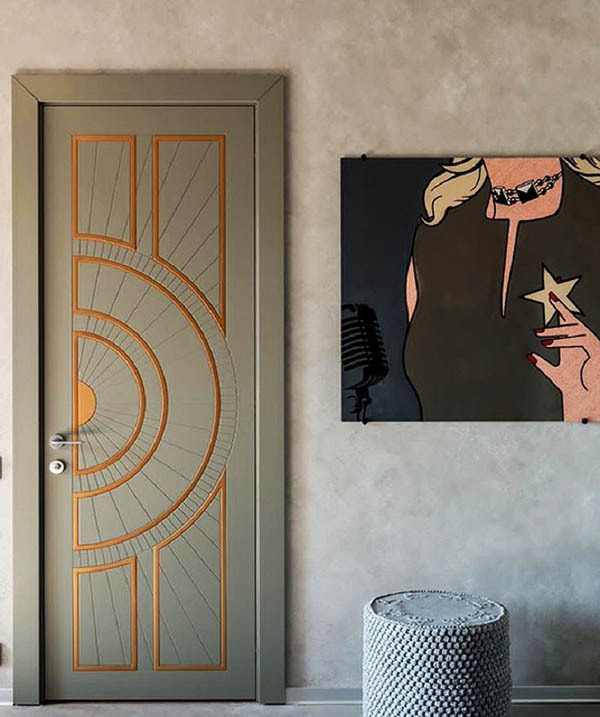
Summary
The designers have embodied all the wishes of Christina in the interior. As a result, thanks to the dismantling of partitions and the use of a modern loft, the apartment has been completely transformed. Cold shades were softened by bright paintings, original carpets and spectacular fittings. In general, the result is a stylish and incredibly cozy interior.
Share in the comments which element or design technique impressed you the most.

