For a long time, Yuri Stoyanov lived in a small apartment in an ordinary Stalinist house in Cheryomushki. Only thanks to his participation in the famous "Gorodok" he allowed himself more spacious apartments in the center of the capital. Today, in the HouseChief review, we will tell you how the apartment of the idol of millions, Yuri Stoyanov, was completely transformed with the help of the coordinated work of the design team and the original redevelopment.
Read in the article
- 1 The idea of combining two apartments
- 2 The original design project for the redevelopment of the apartment
- 3 Difficult stages of repair
- 4 Stylish living room furnishings
- 5 Cozy bedroom interior
- 6 Original bathroom interior
- 7 Yuri Stoyanov's work area
- 8 Summary
The idea of combining two apartments
Initially, Yuri Stoyanov bought one apartment in a Stalin-era building on Kutuzovsky Prospekt. Okaziya helped to buy the neighboring apartments with an area of 54 m2, which were located through the vestibule. The artist immediately decided to divide the purpose of the apartments: one should have a work space with a seating area, and the other should have a family nest with a living room, kitchen and bedrooms.
The original design project for the redevelopment of the apartment
To decorate a two-room apartment, which was supposed to become a working corner, Yuri Stoyanov turned to a well-known design studio. The professionals drew up an original project, in which they abandoned the kitchen and, thanks to the redevelopment, allocated, in addition to the living room and bedroom, a working corner, a bathroom and a dressing room.
Since the house was built in the middle of the last century, the interior walls were in a terrible state. There was no point in restoring them, the builders immediately carried out dismantling works.
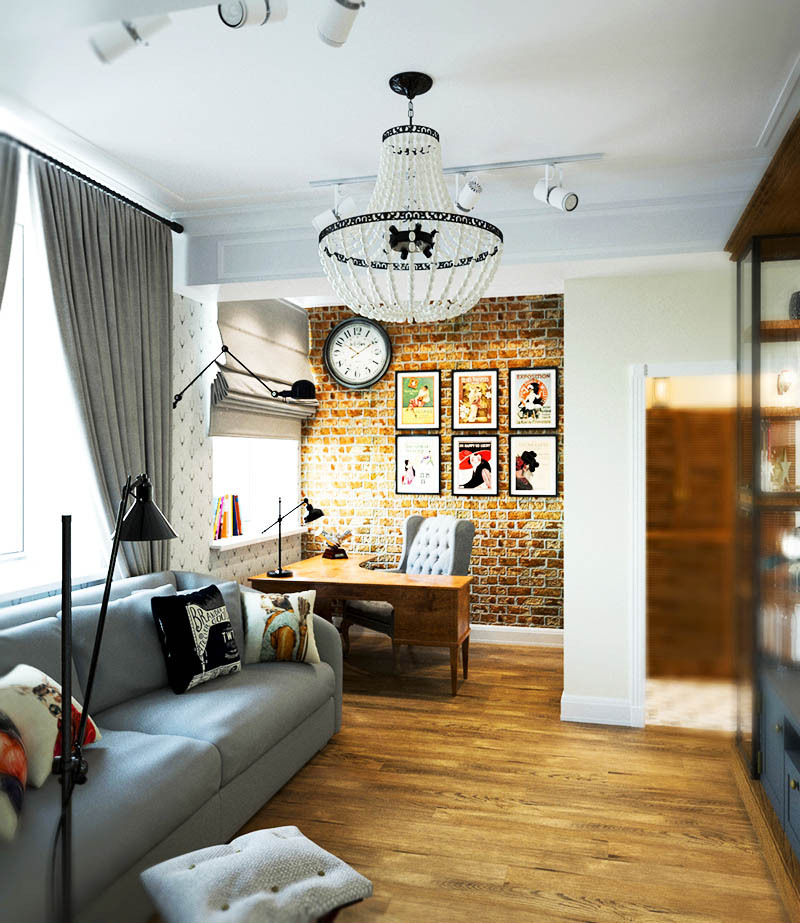
Difficult stages of repair
In place of the new walls, according to the design project, aluminum frames were erected and sewn up drywall. The joint between the ceiling and the wall was decorated with wide durpolymer cornices. Two wall surfaces were faced with artificial stone under the hand-molded brick.
The designers took care of the air quality in advance and installed a modern supply and exhaust system that will maintain a comfortable microclimate in the apartment throughout the year. The temperature can be adjusted manually using the remote control. All communications were carried out on the ceiling and covered with plasterboard, the joints were decorated with moldings.
Old rusty radiators replaced with modern ones bimetallic heating batteriesspecially brought for this project from Italy. The sections are installed at different slopes, thanks to which the heat exchange is much higher, in contrast to conventional counterparts.
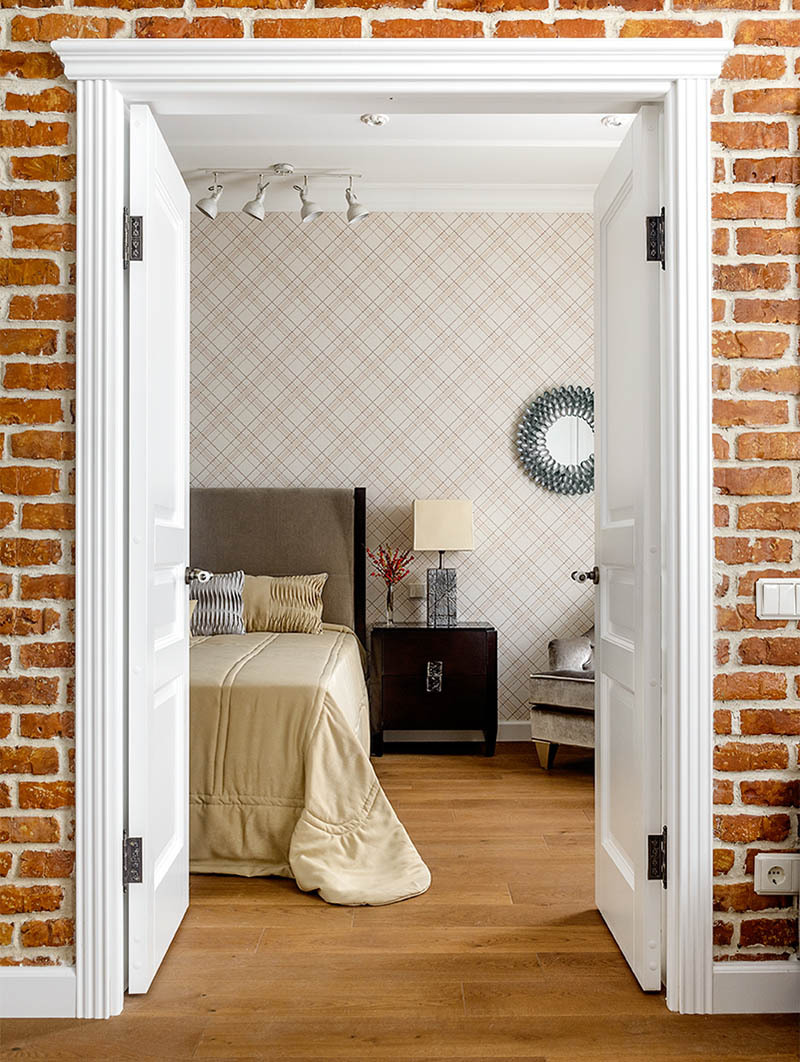
Plywood was laid on the warm floor, and an engineering oak board was laid on top. The surface was covered with a matt lacquer, which emphasized the beautiful wood grain. Bathroom and hallway floor tiled porcelain stoneware with a striking geometric pattern.
The old windows have been replaced with modern double-glazed windows with additional noise insulation. Corian acrylic stone was chosen for the window sills, its surface is resistant to dirt and mechanical damage. For the decoration of the walls, frescoes were used, which are absolutely not afraid of high humidity and sunlight.
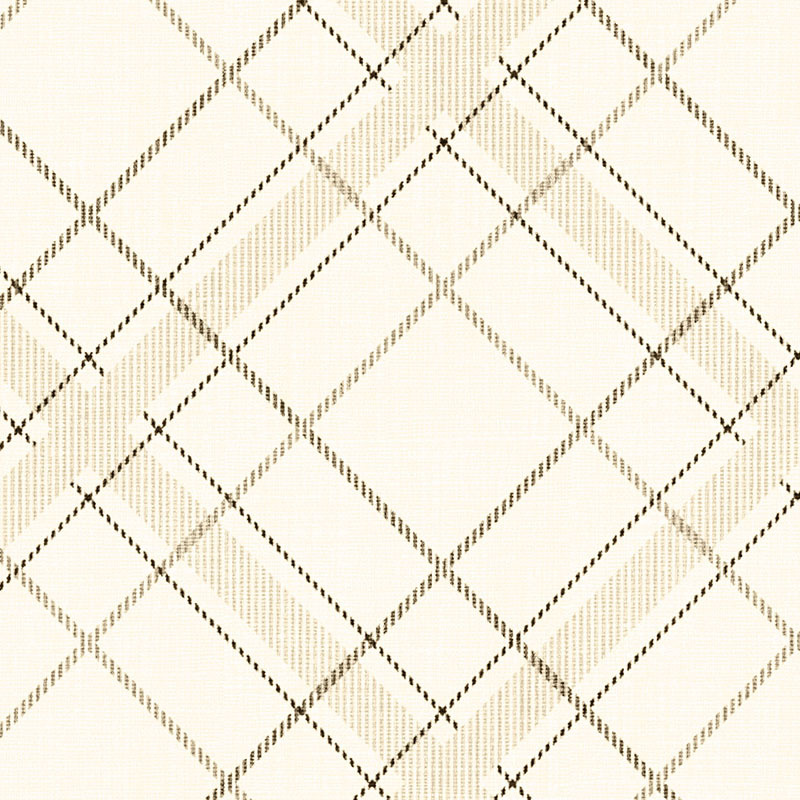

Stylish living room furnishings
The living room is illuminated by an unusual lamp in the form of a metal rim with crystal pendants and candle lamps. A removable cover was sewn for the old sofa from a light gray fabric. On the sockets and switches installed new plastic frames in retro style. Opposite the recreation area, they put an interesting rack for the artist's guitars made of a profile painted in smoky black.
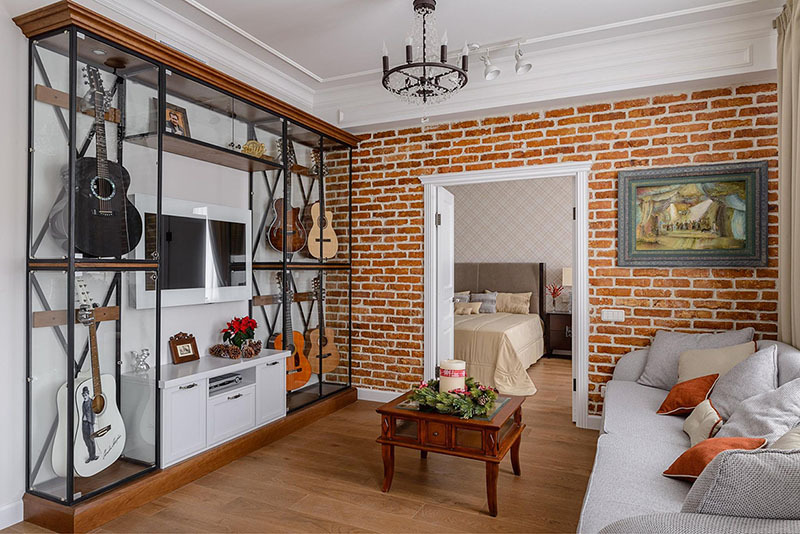
New interior door panels are made of solid wood and supplemented with insulation from Germany, which provides excellent sound insulation. The metal handles are adorned with ceramic décor with eye-catching cracks. A MDF wardrobe with chipboard shelves was installed in the hallway.
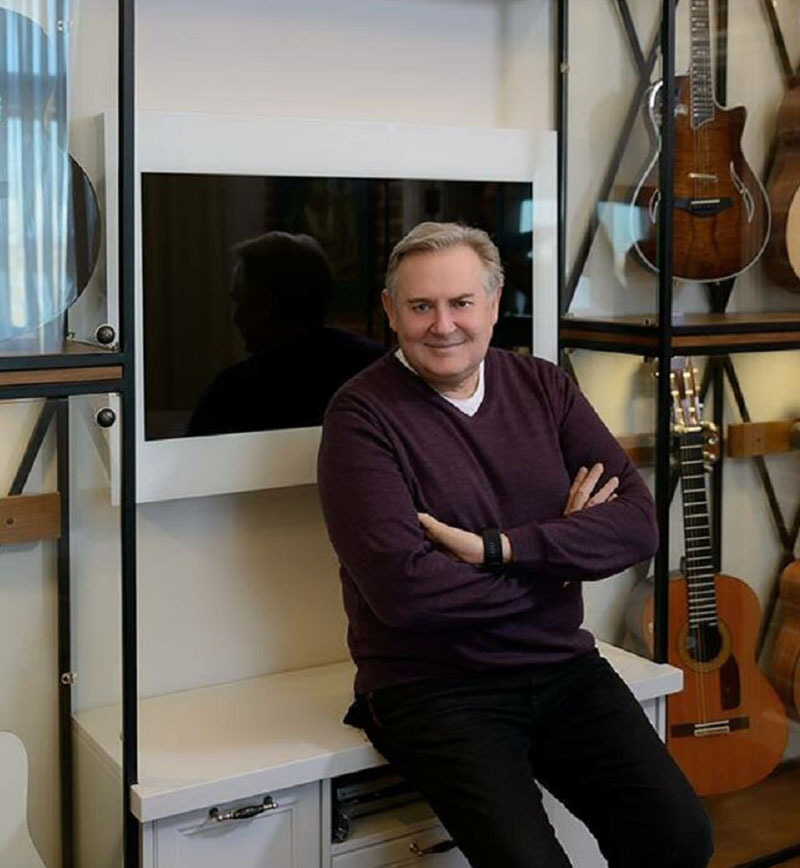
Cozy bedroom interior
The main place in the room is occupied by a large bed with an orthopedic mattress made of coconut fiber and natural latex. The frame is made of wood and is complemented by a headboard upholstered in a pleasant gray fabric. Bedside tables were placed on both sides, the surface of which is faced with veneer.
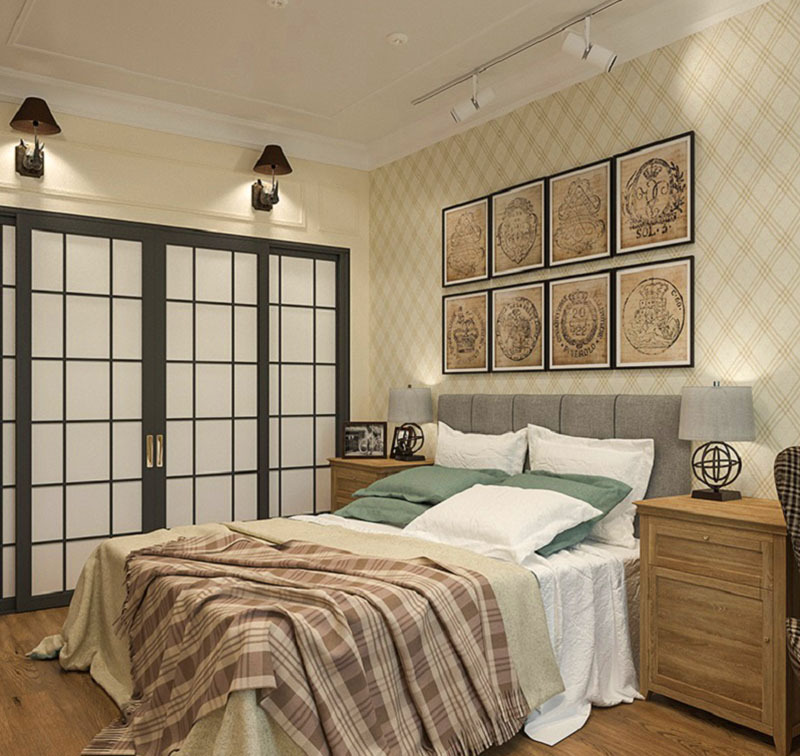
A comfortable Art Deco armchair with gray-beige velor upholstery was placed in the corner. The back is decorated with a carriage tie. Elegant double-sided curtains were chosen for the decoration of the windows; for the seamy side, they used a fabric that repeats the complex shade of the chair.
Natural velor of deep beige color was chosen for the high headboard of the bed. The designers decorated the frame under the mirror with ordinary plastic spoons with their own hands and painted them in a bright green shade.
Many older apartments have a small storage room. Designers made a dressing room in its place. On an area of 6 m2 put racks with rails for clothes, shelves and drawers with dividers for storing small items and accessories.
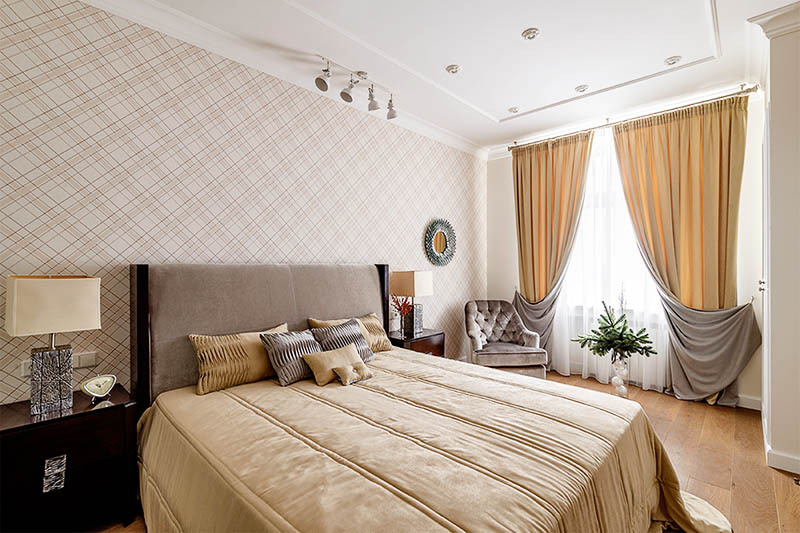
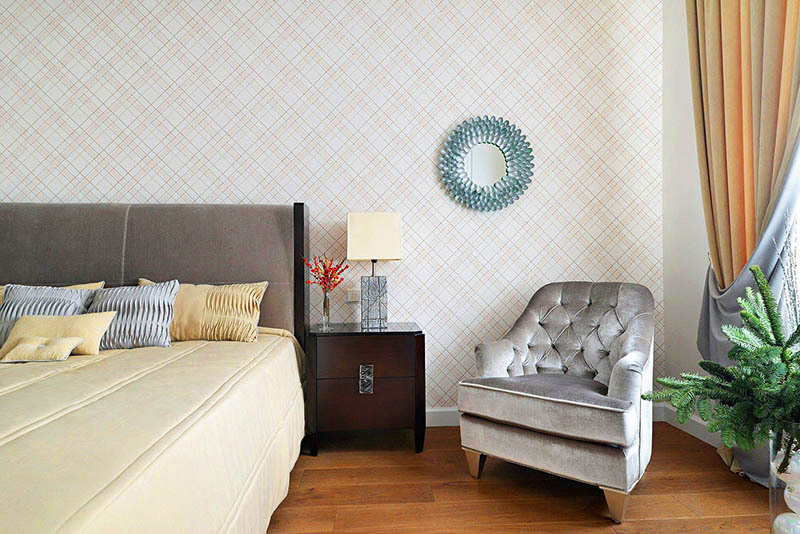
Original bathroom interior
The bathroom interior is made in a cold Scandinavian style. In a spacious room, a light stone countertop and an overhead snow-white washbasin were installed. Tall cabinets made of moisture-resistant MDF were placed on both sides.
Instead of a bowl, Yuri Stoyanov chose a modern shower stall with glass partitions covered with a special water-repellent impregnation. Built-in mixers were installed inside, which do not interfere with water procedures and do not take up much space. Heated towel rail chose electric with manual temperature control.
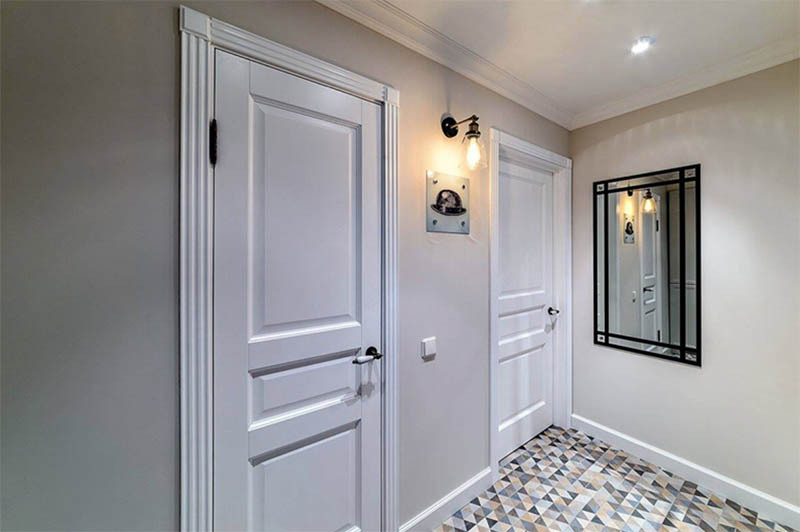
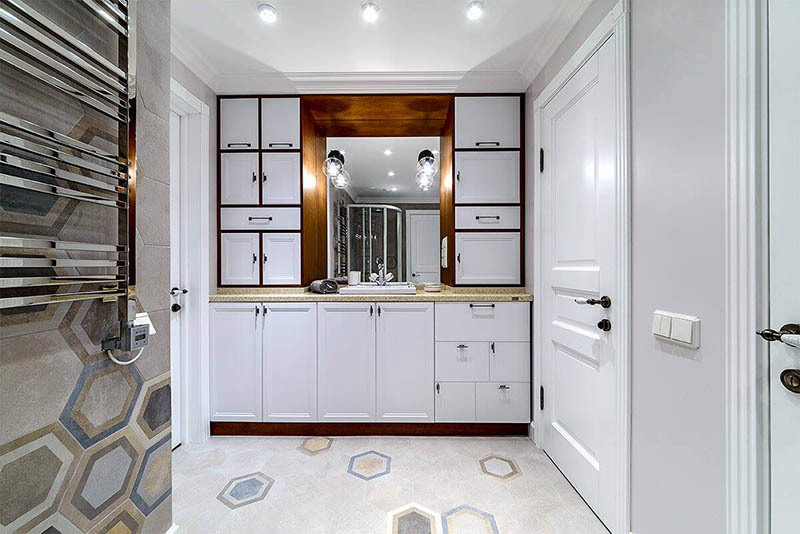
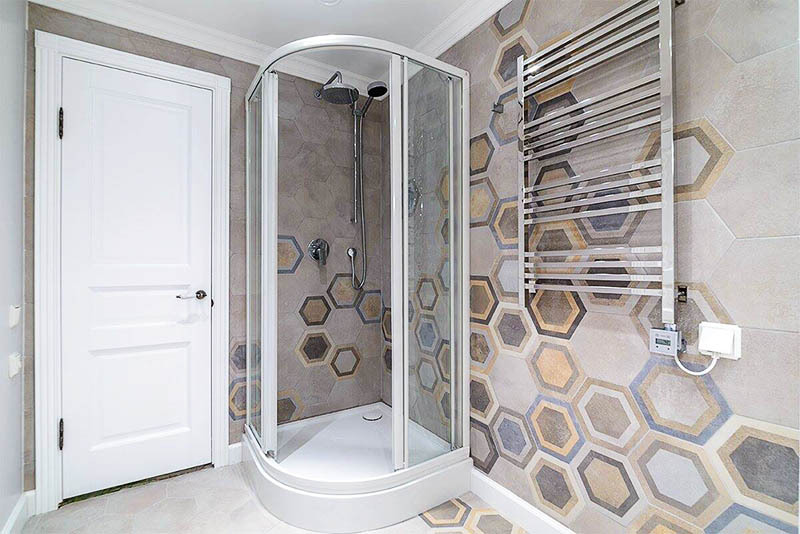
Yuri Stoyanov's work area
In the work area, only a corner table and a modern computer chair fit. This is a design ergonomic model made in America. For window decoration we chose roman blind sandy shade. Opposite there was a showcase made specifically for the collection of Charlie Chaplin figurines.
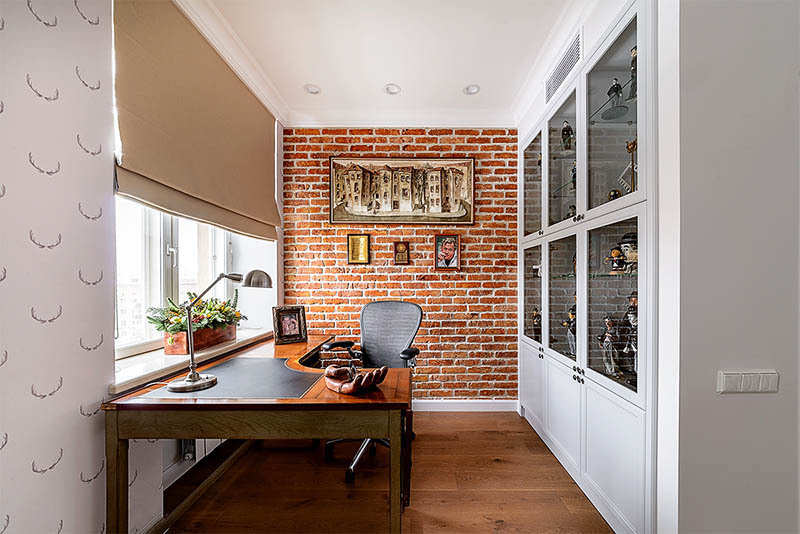
Summary
As a result of the renovation, the functionality of Yuri Stoyanov's two-room apartment has significantly increased. Competent zoning, relocation of partitions made it possible to equip the apartment with great comfort. According to the artist, the result is a luxury room in a five-star hotel.
Some repair ideas can be adopted for yourself. Tell us in the comments what made the greatest impression on you.


