Vladimir Steklov is one of the few people who preferred a bustling metropolis to suburban life. As the artist admits, he was rather uncomfortable in his own house, so he decided to return to Moscow. The actor almost immediately bought a small kopeck piece on Leningradsky Prospekt, but he was out of luck with the builders. Read about all the nuances of renovation and the choice of an extraordinary design today in the HouseChief review.
Read in the article
- 1 Unsuccessful start of renovation
- 2 Preparatory work
- 3 Creating a unique interior in the living room
- 4 Stylish kitchen
- 5 Visual increase in hallway space
- 6 Bathroom decoration
- 7 Strict bedroom interior
- 8 Conclusion
Unsuccessful start of renovation
Vladimir Steklov hired a team of builders and, taking their word for it, did not even offer to conclude a contract. The artist immediately paid the workers, relying on their decency. But, as often happens, the would-be masters fled with the money, leaving the dwelling in a dilapidated state.
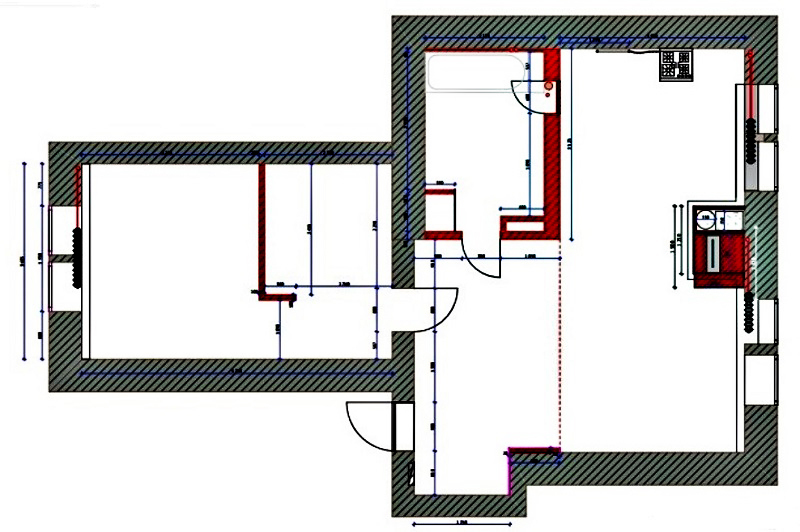
To remedy the situation, the artist turned to the designers of the famous TV show, believing that only they could fix the situation. Professionals, after talking with Vladimir Steklov, decided to decorate the interior of a two-room apartments in a futuristic design, which, in their opinion, best suits the bright image and character actor.
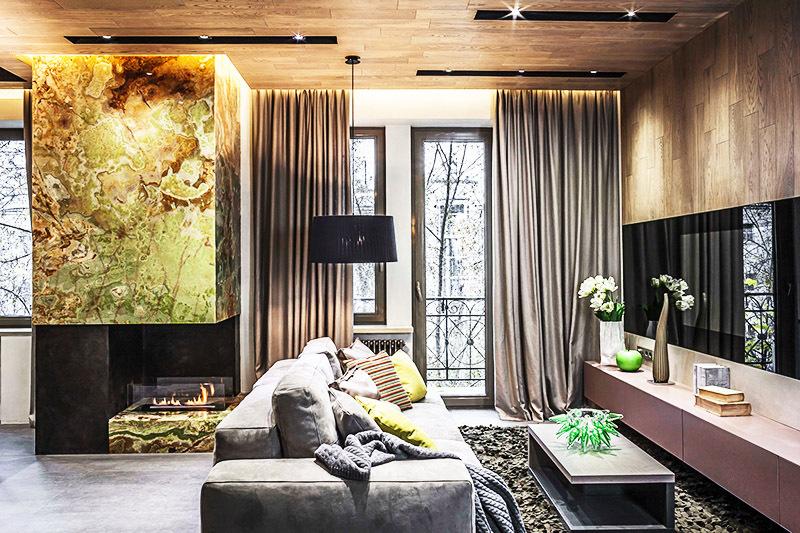
Preparatory work
The foremen immediately replaced the front door, since the previous workers still had the keys to the apartment. The new design with heat and sound insulation is equipped with intercom and video surveillance system. In addition, aluminum profile windows with energy-saving double-glazed windows were installed at the same time.
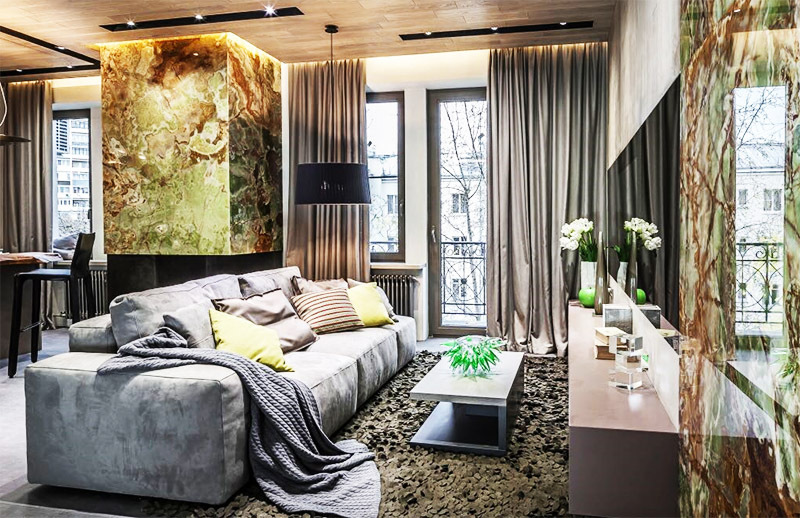
Then the builders erected a metal frame on the ceiling and sheathed it with oak parquet. This modern solution is gaining great popularity today. The wood was impregnated with a protective composition with the effect of natural aging.
For the walls we chose decorative plaster from microcement, which is an excellent analogue of expensive tiles. Additionally, concrete and natural onyx stone were used for wall decoration. For the flooring, a modern analogue of ceramic tiles was used - curlite with a thickness of 6 mm.
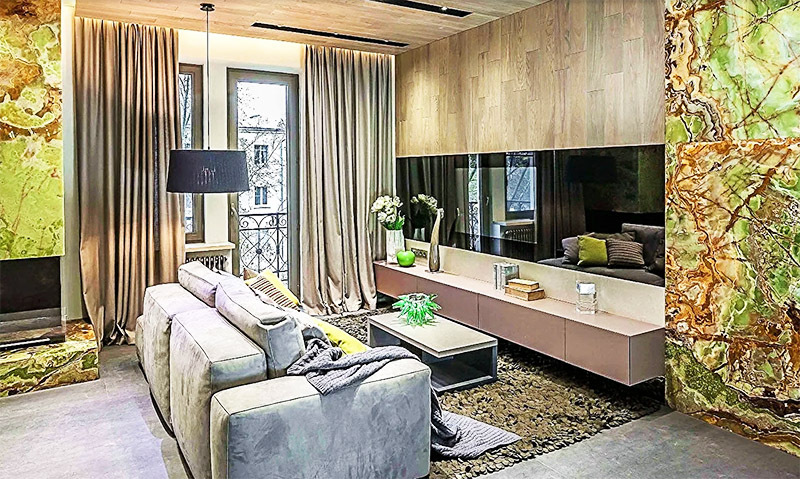
Creating a unique interior in the living room
The starting point in the design was the garbage chute, which was located in the six-meter kitchen. It was he who became the key accent and the most stylish interior item. It was converted into the original modern fireplace, running on liquid biofuel of plant origin, and coated with onyx. Now, on quiet winter evenings, Vladimir Steklov can take a break from a busy working day, watching a real fire in a quiet, calm atmosphere.
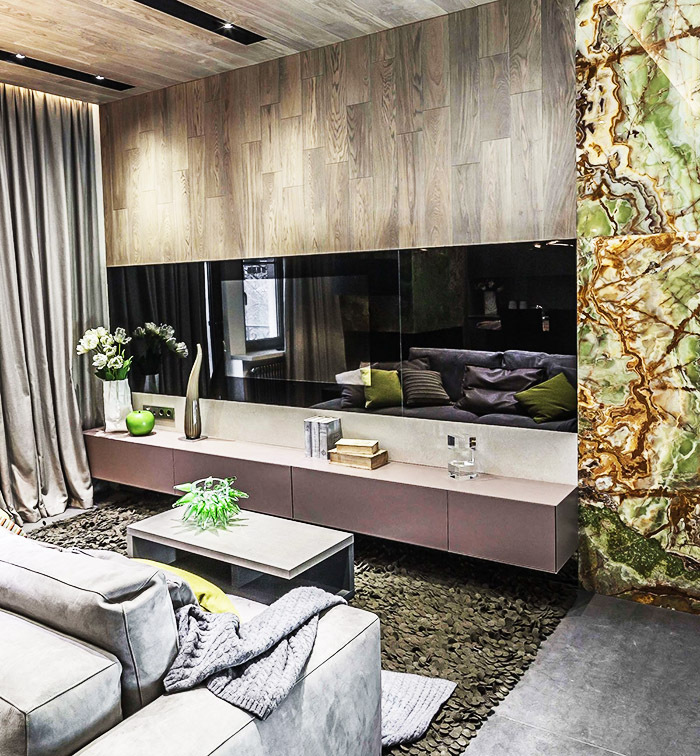
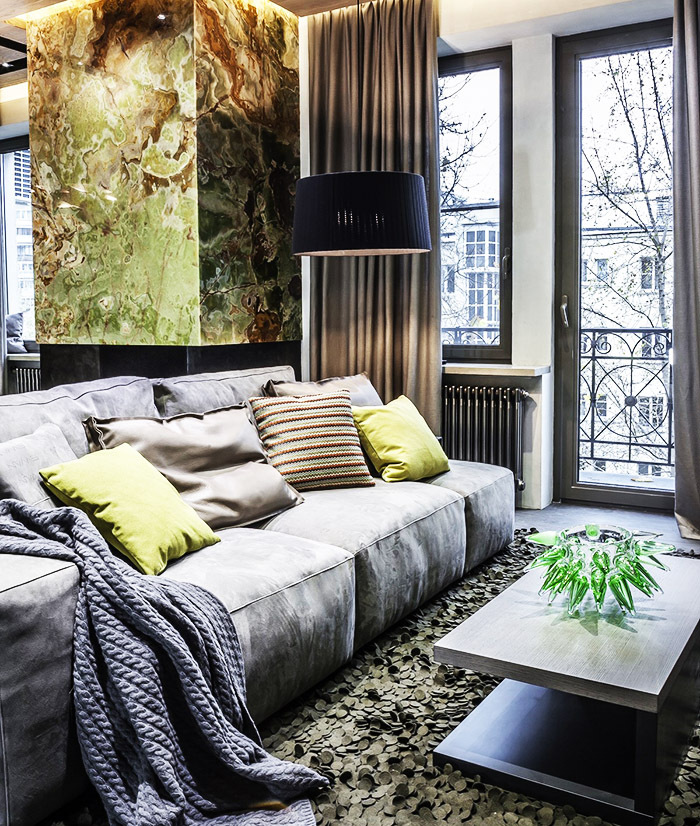
Stylish kitchen
The bathroom doors were dismantled, new partition installed closer to the hallway, thanks to this solution, the kitchen area increased. It is separated from the living room by a stylish island with an artificial stone countertop made of a metal frame. It is quite functional as it is filled with a lot of drawers and storage shelves.
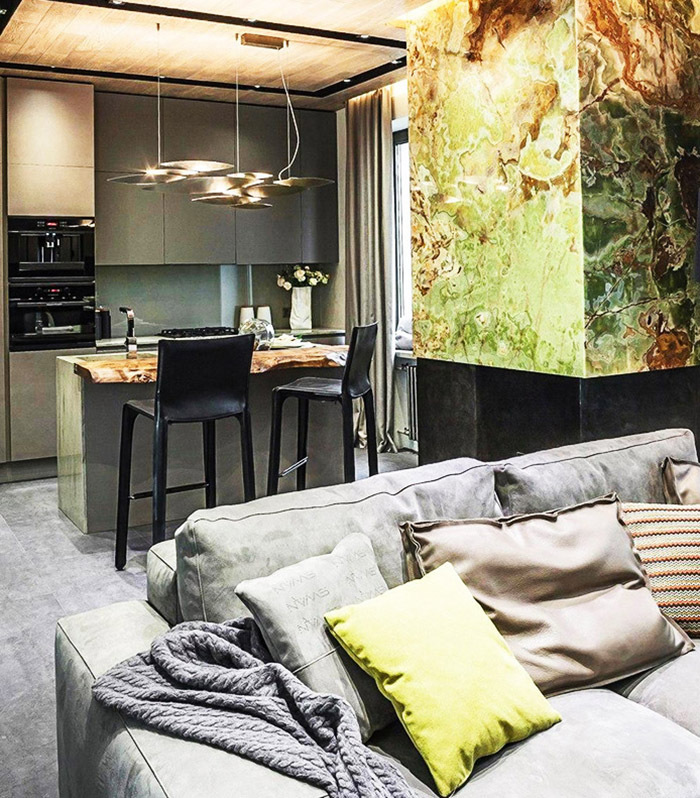
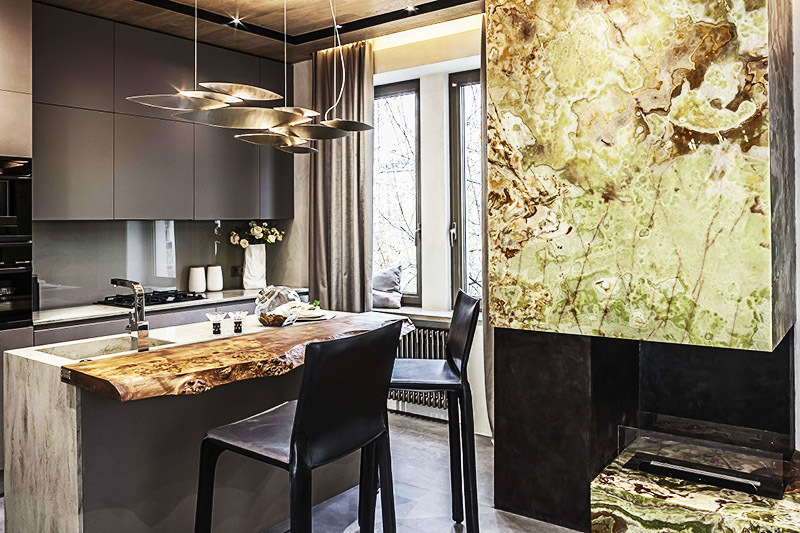
Headset made of MDF, the height of the ceiling made it possible to install the upper cabinets in two tiers. They are opened with a light hand pressure; fingerprints do not remain on the matte surface painted with modern paint.
Apron protected skinned from tempered glass. This is a fairly practical option as it does not require much maintenance. Installed in the working area washing machine, sink and drawers with closers for storing kitchen utensils. Opposite they organized a dining area with a high table. Placed nearby stylish bar stoolsupholstered in dark leather.
Bar counter is illuminated by an unusual chandelier reminiscent of floating fish. The designer made frames for memorable photos with her own hands. In her work, she used original metal nails, made by hand in the smithy.
1 out of 6
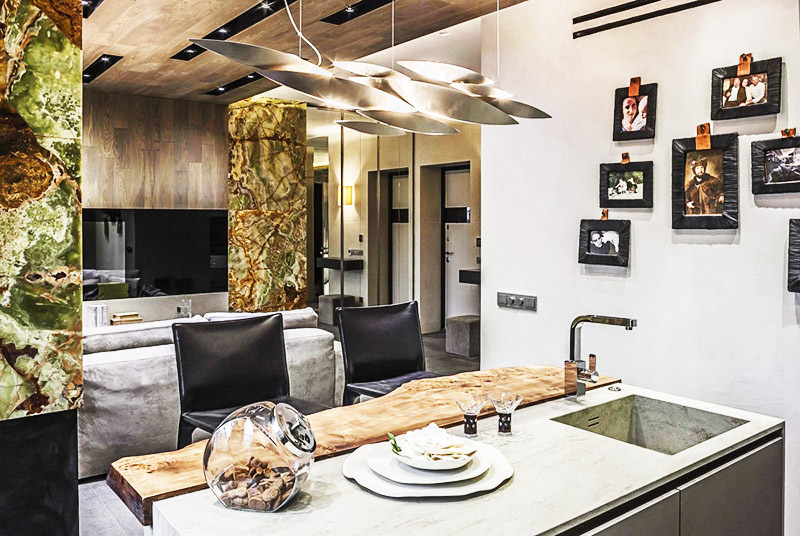
PHOTO: ald-interior.com
PHOTO: abitant.com
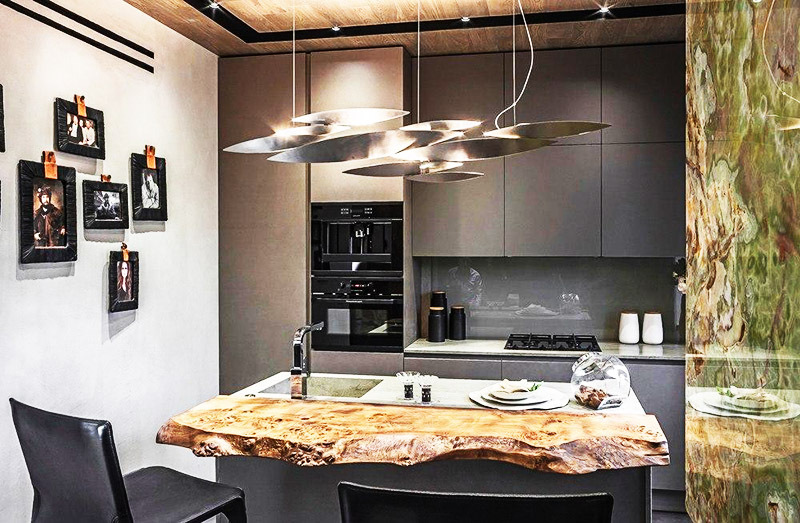
PHOTO: ald-interior.com
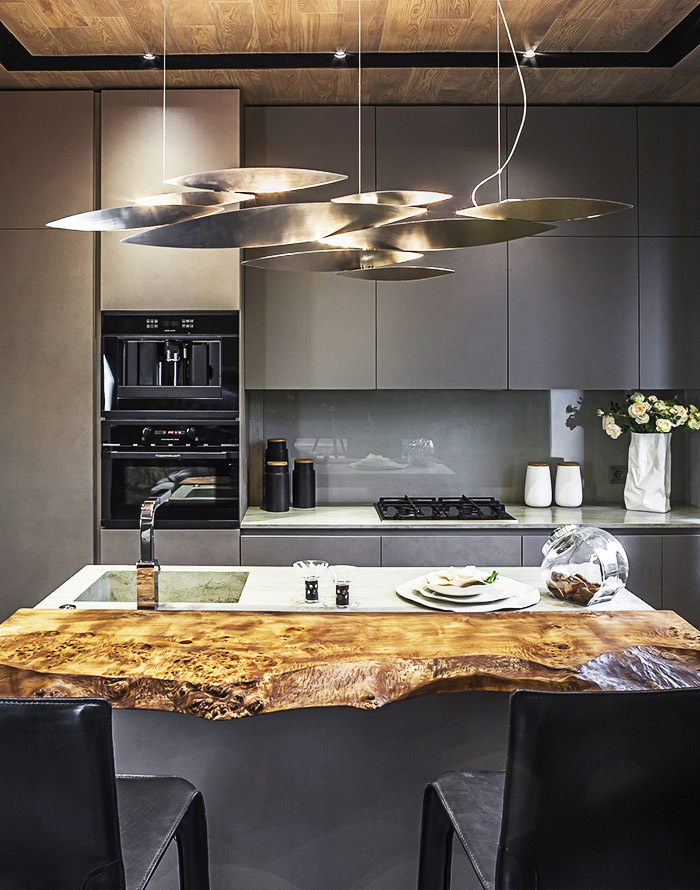
PHOTO: design-parquet.ru
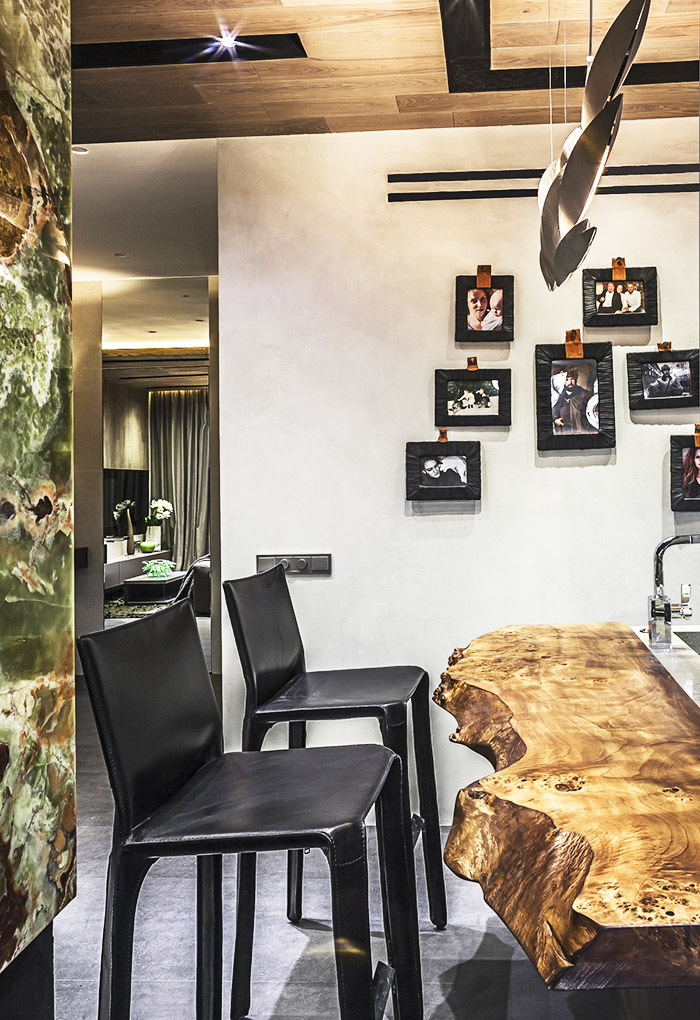
PHOTO: design-parquet.ru
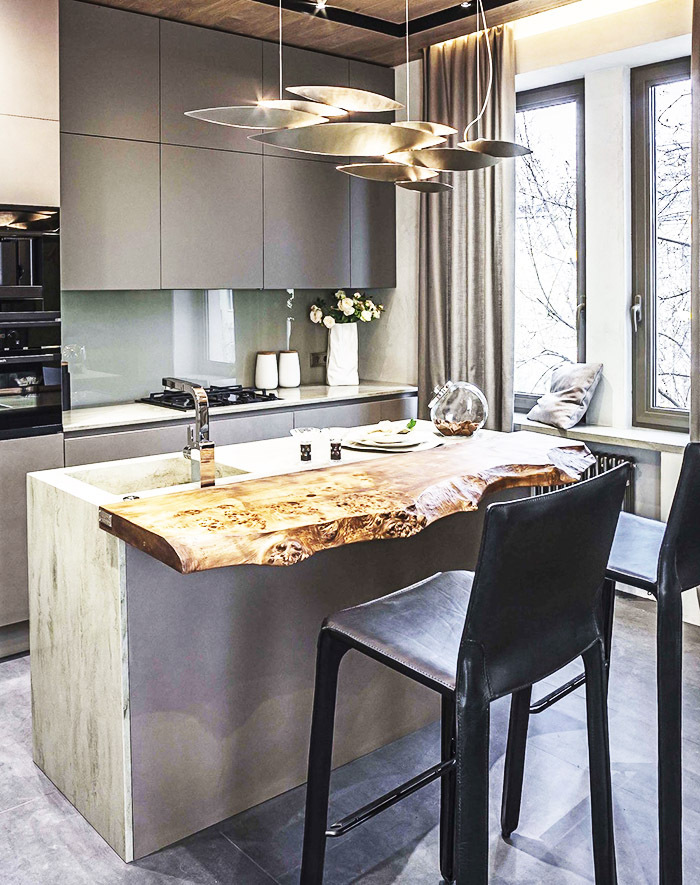
PHOTO: design-parquet.ru
Visual increase in hallway space
Tall cabinets were installed in the hallway, the mirrored doors of which visually expand the room. The designer supplemented the space with reflective structures, thus disguising the doors to the bathroom and toilet.
The correct distribution of chandeliers, perfectly matched sconces, an abundance of reflective surfaces, mirror panels, installed above the door portals, create the effect of a great height, but this is only an illusion and a competent combination of design receptions.
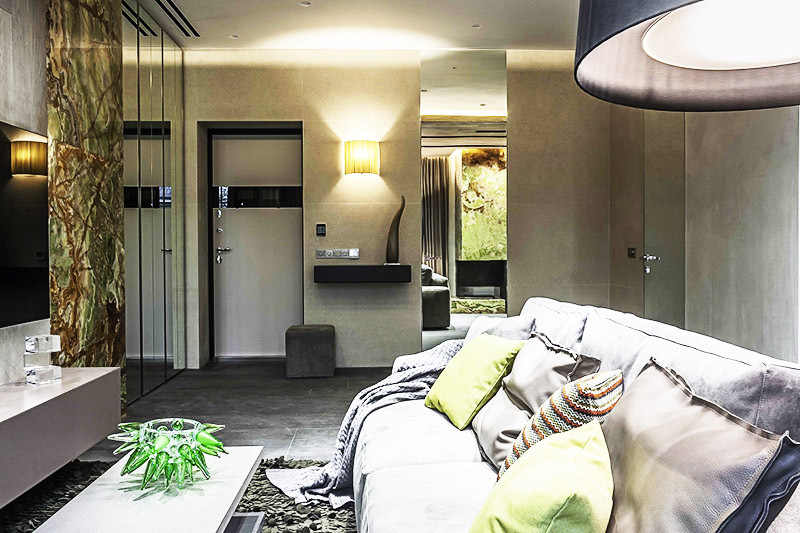
Bathroom decoration
For the bathroom walls, an innovative modern coating was chosen - painted glass. This is a fairly practical option, although it is rarely used in interiors. The decor was complemented by mirrored panels installed not only above the sink, but also along the walls.
The strict geometry of the bathroom bowl fits perfectly into the futuristic design. A tropical multi-function shower with several water supply modes was installed here. Heated towel rail complemented by glass shelves on which cosmetics can be placed.
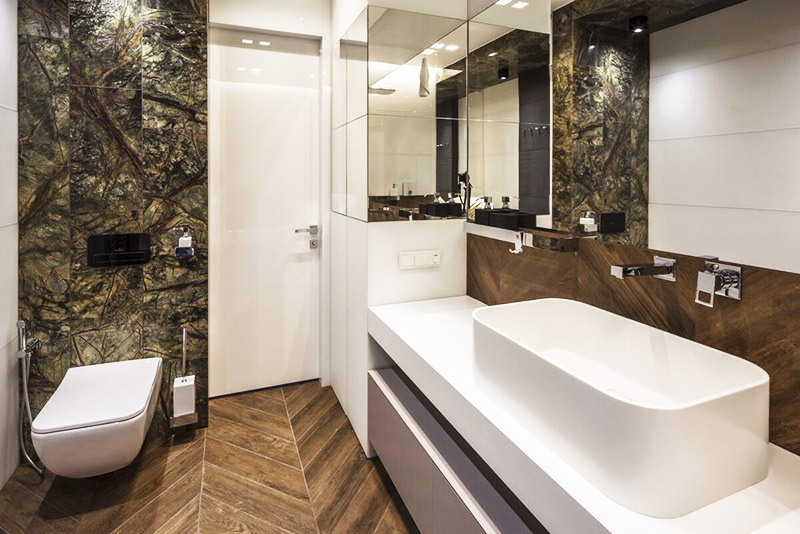
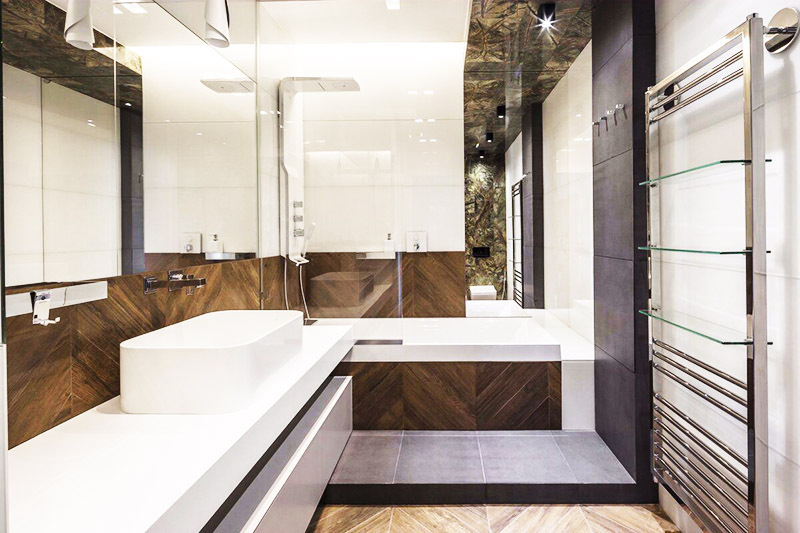
Strict bedroom interior
The interior of the bedroom was made more calm. For the floor, we chose a parquet board, walls painted with light paint. On the snow-white stretch ceiling have established several spotlightsand also fixed unusual ball-shaped chandeliers that run down on either side of the bed.
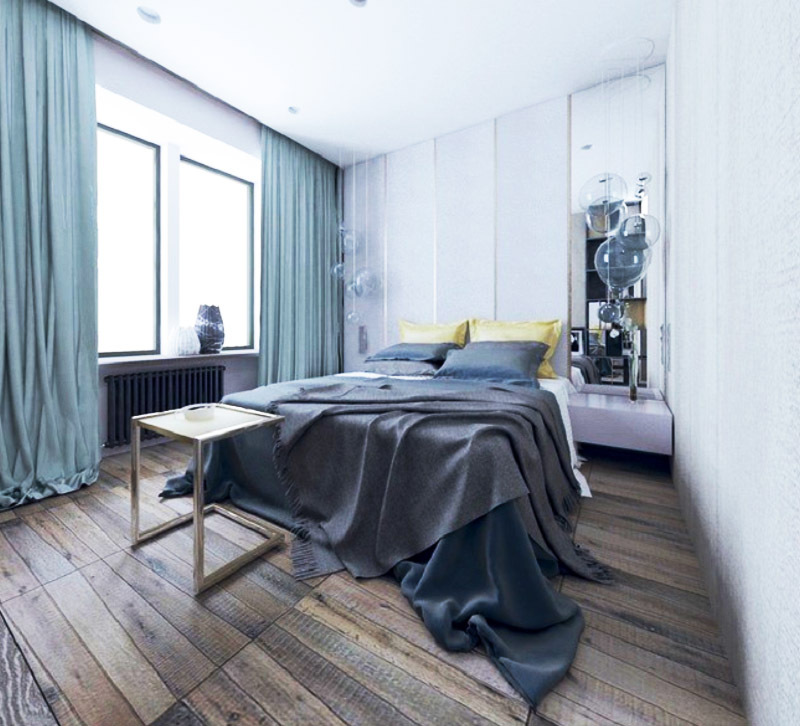
Conclusion
Vladimir Steklov was simply amazed at the transformation of the interior. The artist never could have thought that a real museum could be made from an ordinary kopeck piece. He was especially inspired by the living room and the fireplace, now it is his favorite place.
Share in the comments what impression was made on you by the unusual design of your favorite artist's apartment.
