Decorating a one-room apartment is considered a rather difficult task, the main difficulties arise due to the small area of the apartment. Most often, when decorating a room, zoning is used, the technique allows you to use the space as functionally as possible. Everyone can create a design for a 1-room apartment; this requires minimal knowledge.
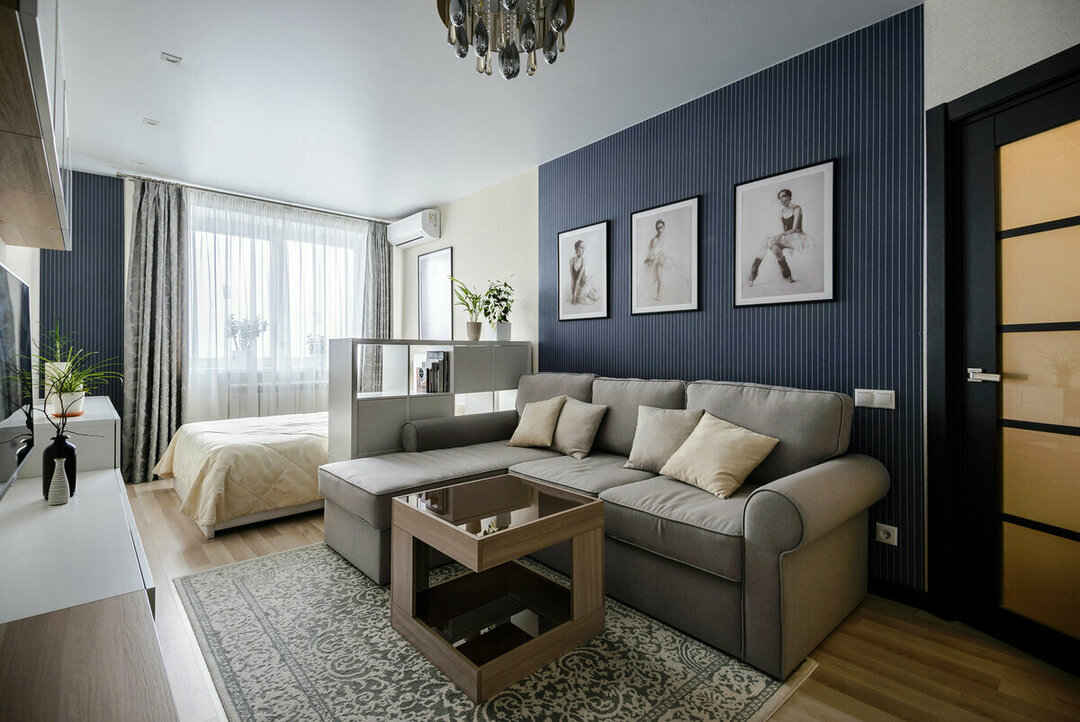
Owners of one-room apartments know firsthand what "little space" is
Living room
Content
- Living room
- Hall
- Hallway
- Bedroom
- Kitchen
- Repair options
- Redecorating
- Major overhaul
- Choosing a style direction
- Scandinavian
- Modern
- Loft
- Minimalism
- Selection of furniture for the room
- Location options
- Video: Review of a one-room apartment after renovation
- Photos of design ideas for one-room apartments
When decorating a living room of a one-room apartment, you cannot do without zoning. It is recommended to divide the room into a place for receiving guests, sleeping, working. When zoning, use podiums, different colors, curtains, partitions from different materials.
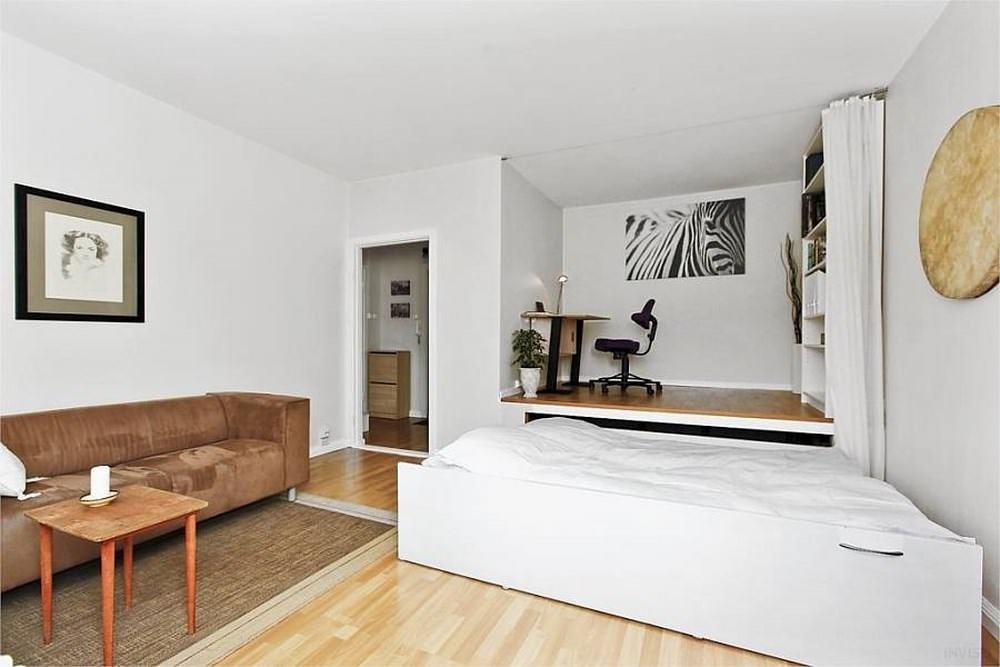
A podium with a pull-out bed allows you to organize two functional areas in one area
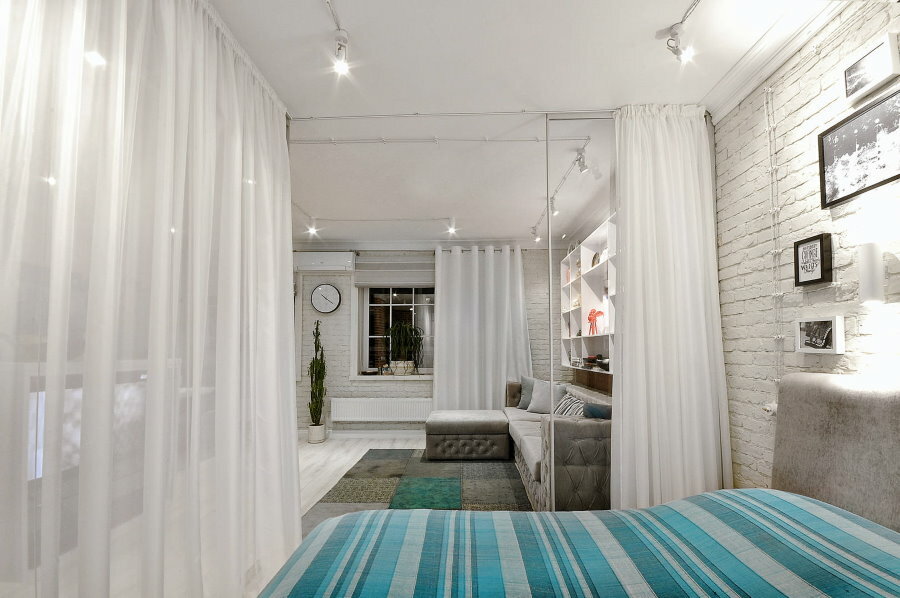
Curtains suspended on the ceiling cornice are the simplest solution for zoning a room
Hall
When decorating a room, a variety of parameters are taken into account - from the geometry, number and location of windows, to the features of functional areas. The biggest problem in the Khrushchevs is the narrow shape of the room, which can become an obstacle to natural light.
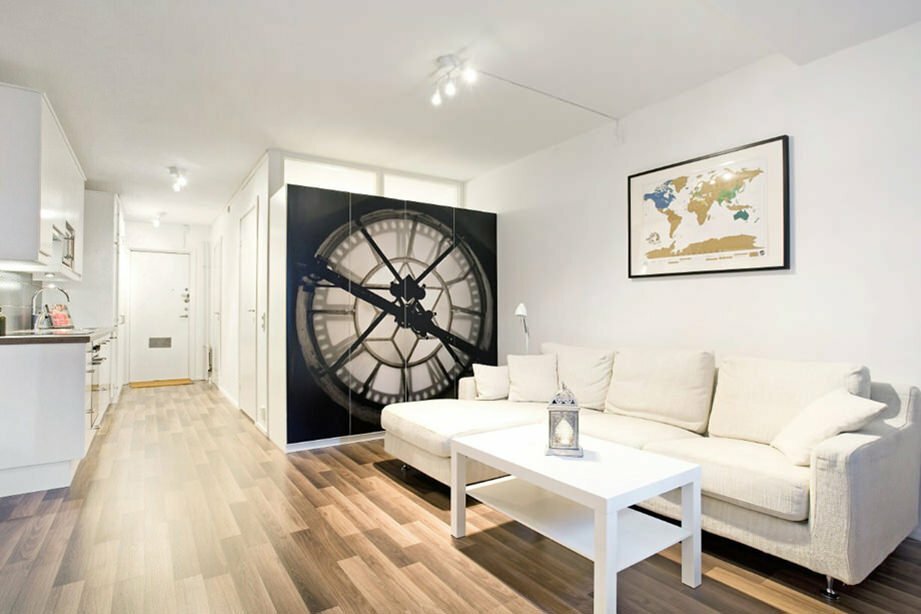
The lack of natural light is compensated for by a light finish and the installation of additional light sources
When choosing a room decoration color, it is recommended to give preference to light colors (white, beige, pastel), they allow you to make the interior freer and more spacious. Coral, lilac, turquoise are suitable for premises for creative people. The interior can be designed in any style, functionality plays an important role.
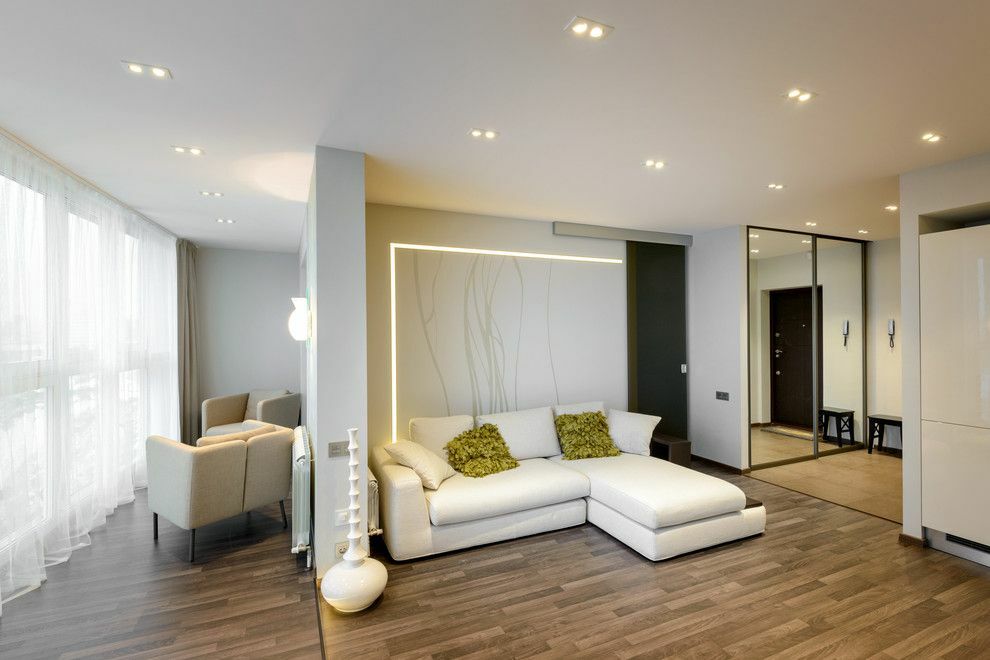
Insulated loggia can be an extension of the room
The implementation of the interior in a modern style requires the choice of a clear graphic design, in which zoning does not require the use of volumetric objects. When zoning, it is recommended to use different shades for the walls, they should be in the same color range.
Hallway
Any apartment starts with a hallway. The standard design of a room in a one-room apartment involves drawing up a project. It is preliminarily recommended to think over a place for placing shoes, outerwear in a limited space. A niche is considered an ideal option for decorating a hallway, it is used as an element of decor, it can be used to arrange small items. Installing clothes hooks instead of a bulky closet will help save space.
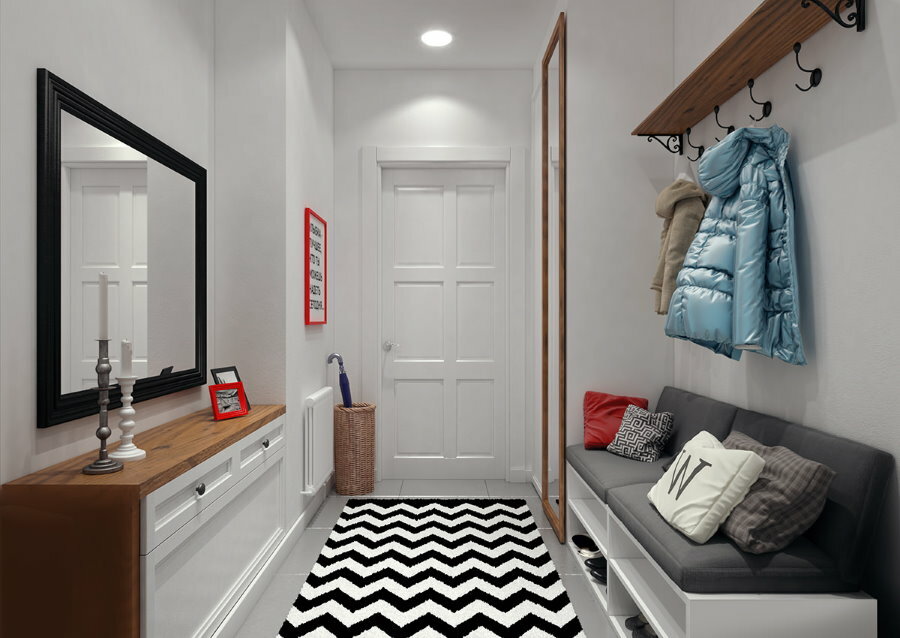
Light walls visually expand the hallway space and fill the room with light
When choosing shades, it is recommended to pay attention to the general style in which the interior of the apartment is made. Neutral calm tones are considered optimal.
Bedroom
When decorating a bedroom in a small apartment, it is recommended to pay attention to design ideas. The place should be as compact as possible, it should be enough to install a bed and a bedside table. The bedroom should be located in the darkest part of the apartment. In a narrow, long apartment, the bedroom should be located in the most remote area.
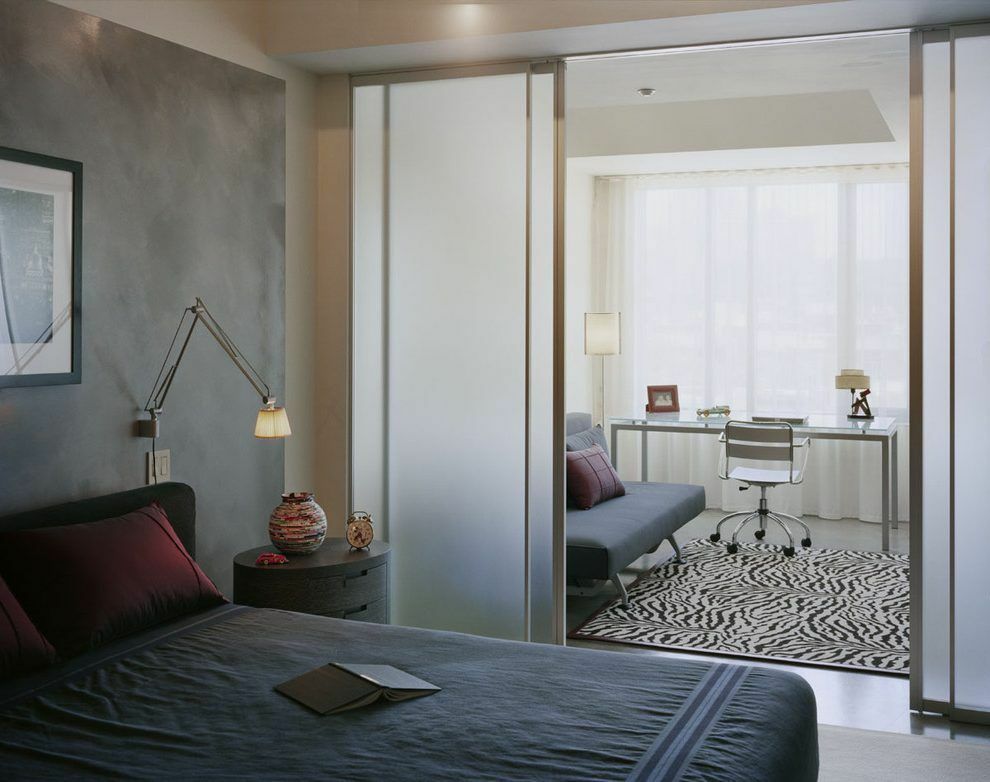
Sliding partitions made of frosted glass work well to separate the sleeping area
On the Internet, a large number of various options are presented in the photo of a one-room studio apartment. If necessary, the sleeping area can be separated from the wall with special cardboard.
Kitchen
A small kitchen should be furnished as functional as possible. When decorating walls, it is recommended to use light colors, as they expand the space. The windowsill can be used as a dining area or as a place to prepare food.
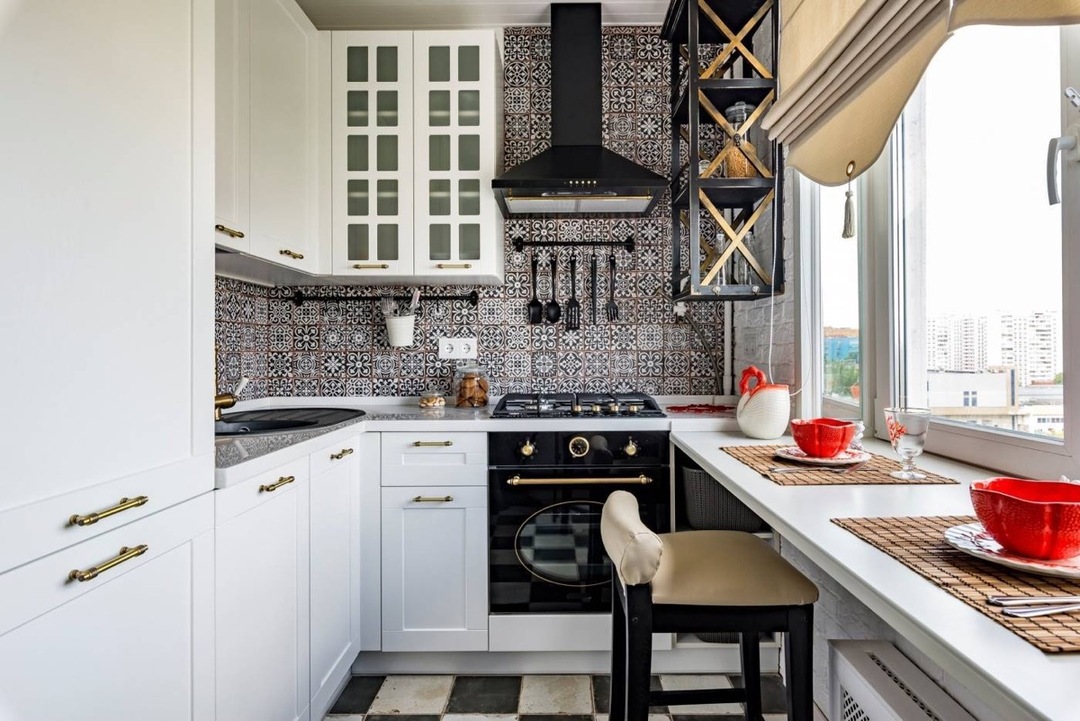
The ergonomics of a small kitchen must be thought out to the smallest detail.
Repair options
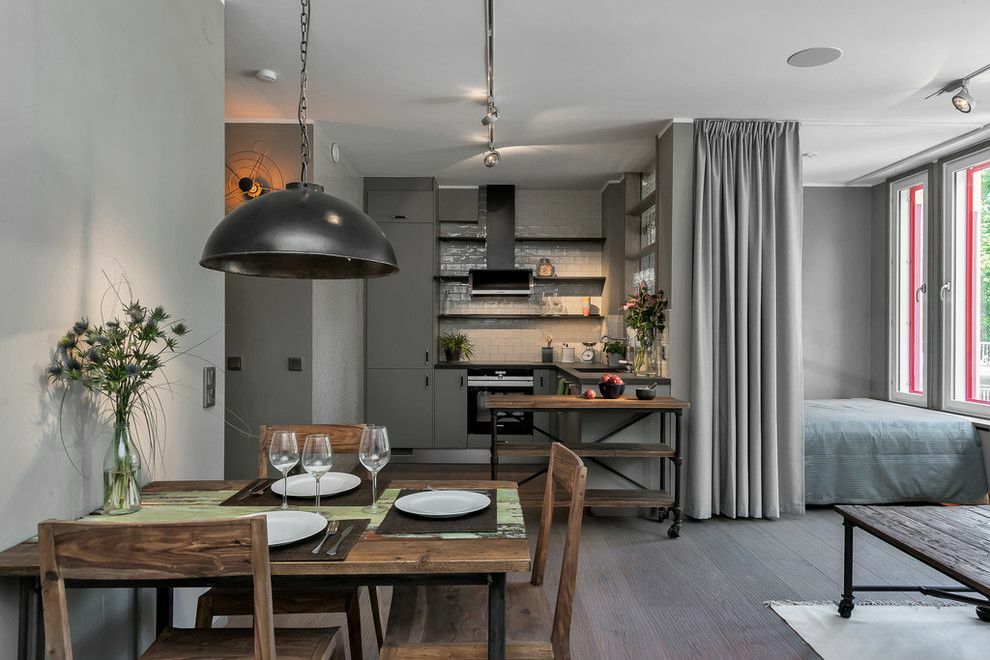
Repair can be cosmetic or major, the choice of the desired option depends on the condition of the apartment
Redecorating
Redecoration is considered to be an easier option than a major one. Its purpose is to update the interior, replace worn-out wallpaper, tiles with new ones. It is not as costly as capital, it can be carried out in several stages. A preliminary acquaintance with examples of interiors will help you choose the most suitable one for a particular apartment.
- First of all, the ceiling is subject to repair, tension structures are considered the best option. Ceiling tiles, painting, special wallpaper will also be an alternative to the coating.
- When decorating the walls, it is recommended to use wallpaper, decorative or ordinary plaster. Pre-alignment of the putty of the walls. To hide significant defects, irregularities, finishing with plastic or chipboard panels will help. A photo of wallpaper for a room in a one-room apartment can be found on the Internet.
- Replacing the flooring is carried out quite rarely; this should be done at the final stage. First, the dismantling of the old coating is done, the elimination of cracks, defects. Laminate, parquet, linoleum are in great demand for floor finishing.
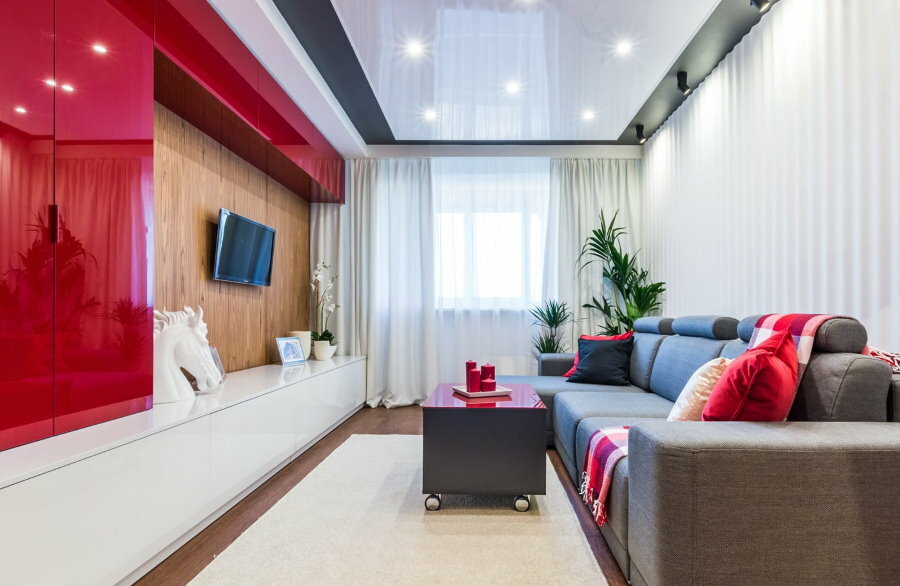
Stretch ceiling allows you to quickly update the interior of the apartment, while spending a minimum of time
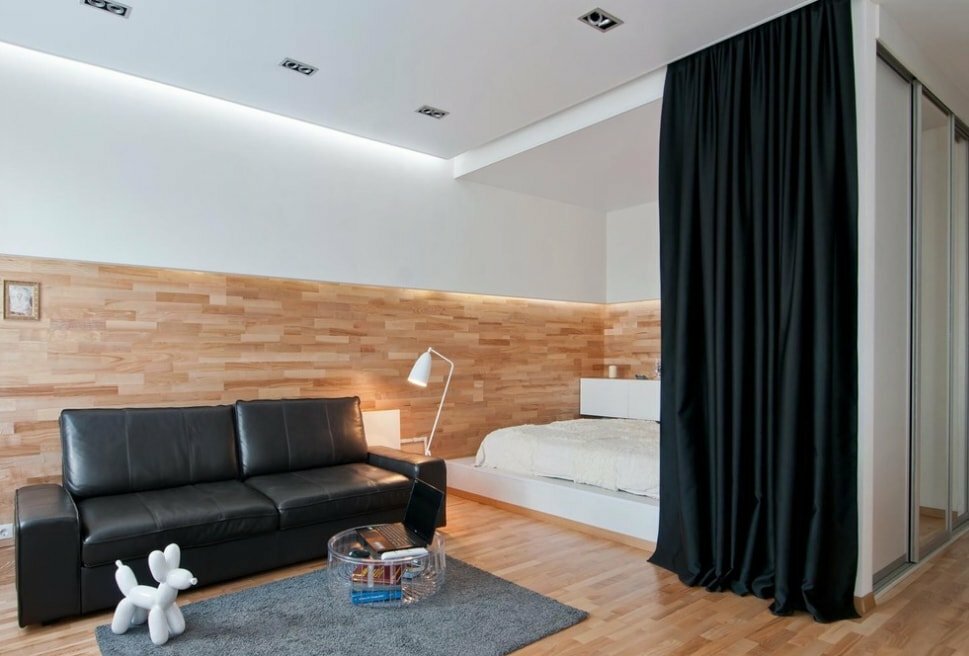
Laminate is a versatile material that is suitable for both flooring and wall decoration.
Major overhaul
Overhaul is expensive. It involves large-scale changes, including redevelopment, replacement of old batteries with new ones, installation of electrical wiring, etc.
- In a one-room apartment, all walls are considered load-bearing, so only the partition between the bathroom and the toilet can be demolished, all rooms such as a pantry can also be destroyed.
- During major repairs, conventional openings can be replaced with arched openings. The entrance can be moved to another place, while the old one is sealed on both sides with plasterboard.
- Before carrying out a major overhaul, you need to carefully think over every little thing. It is very important to prepare a wiring diagram indicating the number of switches and sockets, a plan arrangement of furniture so that household appliances can be easily connected to power sources without using extension cords.
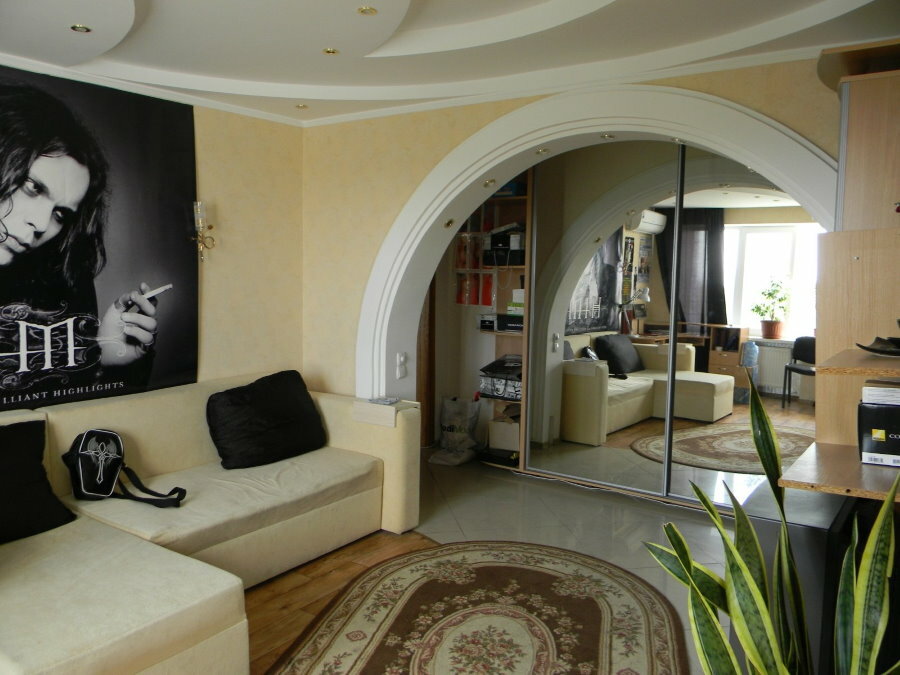
An arched opening is an ideal solution to visually increase the space without changing the area of the room
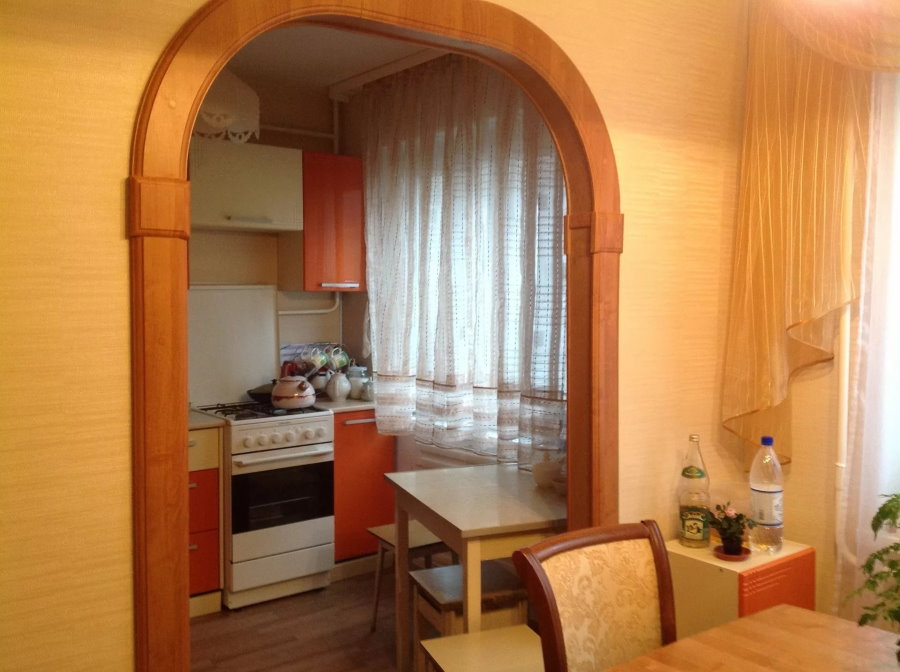
The arch can be made between the corridor and the room, or between the kitchen and the living room.
Overhaul involves checking the condition of wall and ceiling coverings. Cracks and irregularities must be repaired. Old windows and doors are replaced with new ones.
Choosing a style direction
For the interior of a 1 room apartment, several dozen different styles can be used.
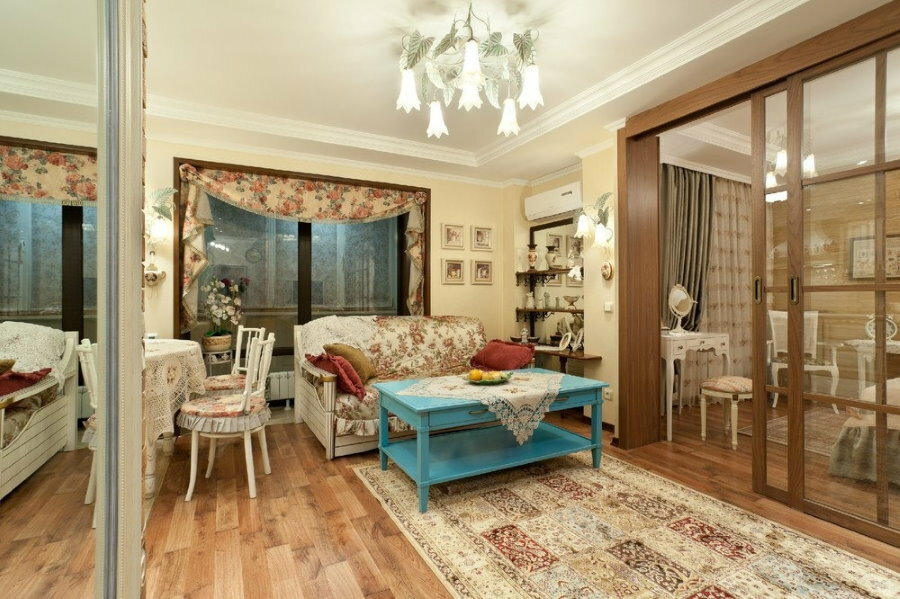
You can create a warm and cozy atmosphere by choosing Provence for apartment decoration
Scandinavian
When decorating an apartment in a Scandinavian style, it is recommended to give preference to modern materials. Wooden boards should be laid on the floor. When decorating walls, you can use lining, ceiling - plaster, white paint. Natural fabrics, knitted ottomans, natural light, pastel shades fit perfectly into the interior.
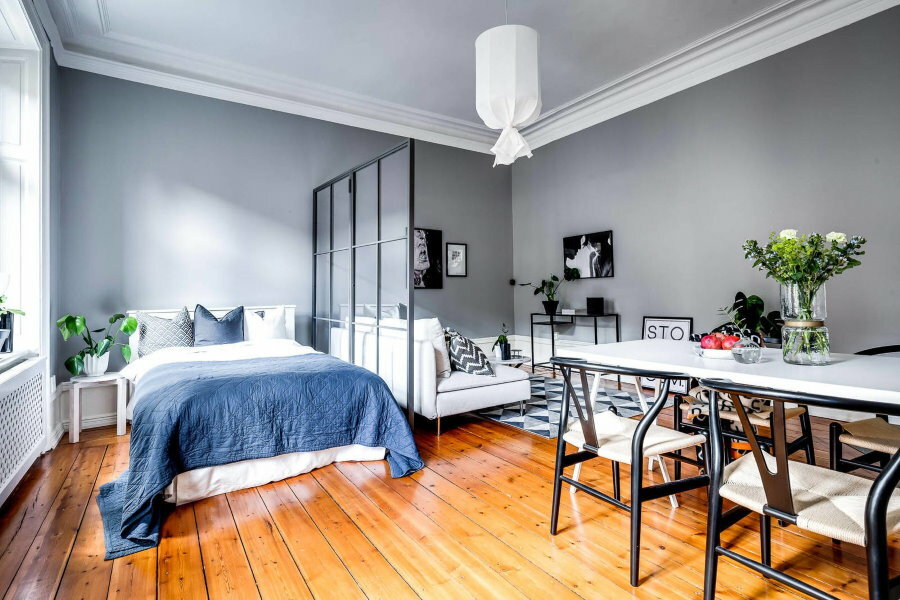
Scandinavian style offers two color palette options for wall decoration: white or gray. Both combine perfectly with wood textures
Modern
The main features of the modern style are versatility and plasticity. Particular attention is paid to lighting, installing lamps at different levels will help emphasize the depth of the room. Saving in this case is inappropriate, as is the unnecessary clutter of space. Each element should be functional, full of meaning. When creating a modern style, it will be useful to use trends in high-tech, modern, eclectic, minimalism styles.
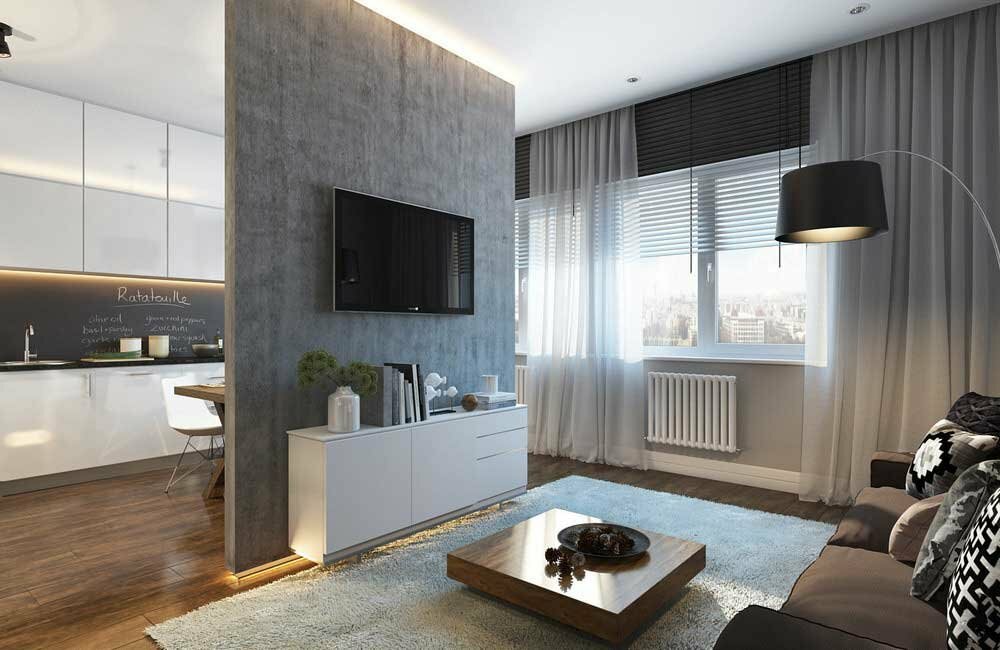
The modern interior is not limited by strict frames and allows the use of the best ideas from other style solutions
Loft
The loft style is ideal for apartments with high ceilings. False beams are used in the design of ceiling coverings. They are used for zoning space, some of the wires are hidden in them. When decorating one of the walls, a kitchen backsplash, it is recommended to use red or white brick. Real or artificially aged rough wooden furniture will ideally fit into the interior. It is recommended to use rare items as decorative elements.
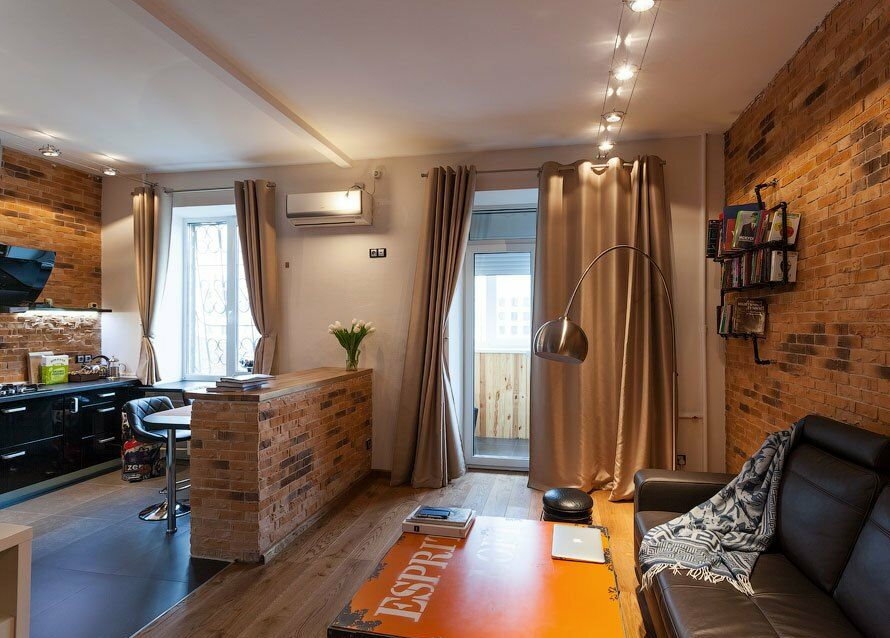
The loft is ideal for decorating a studio apartment
Minimalism
At first glance, an apartment decorated in a minimalist style may seem uninhabited. All things are hidden in the closets. There are no handles on the drawers of cabinets, headsets, mezzanines. Curtains, minimalist decor are absent, preference is given to built-in lamps as lighting.
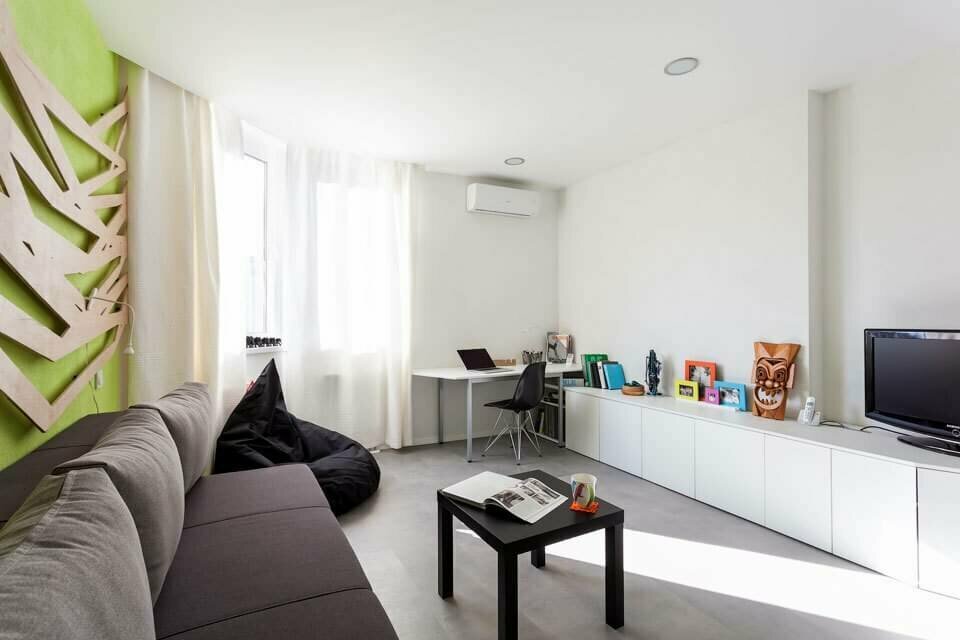
Laconic minimalism is often chosen by young couples who have not yet had children.
Selection of furniture for the room
When choosing furniture, it is recommended to give preference to multifunctionality, compactness. The unity of styles plays an important role. Furniture should not take up a lot of space, which will save space. The ideal solution is considered to be built-in furniture, transformers that can be removed. Compact slide walls are suitable for placing a large number of things.
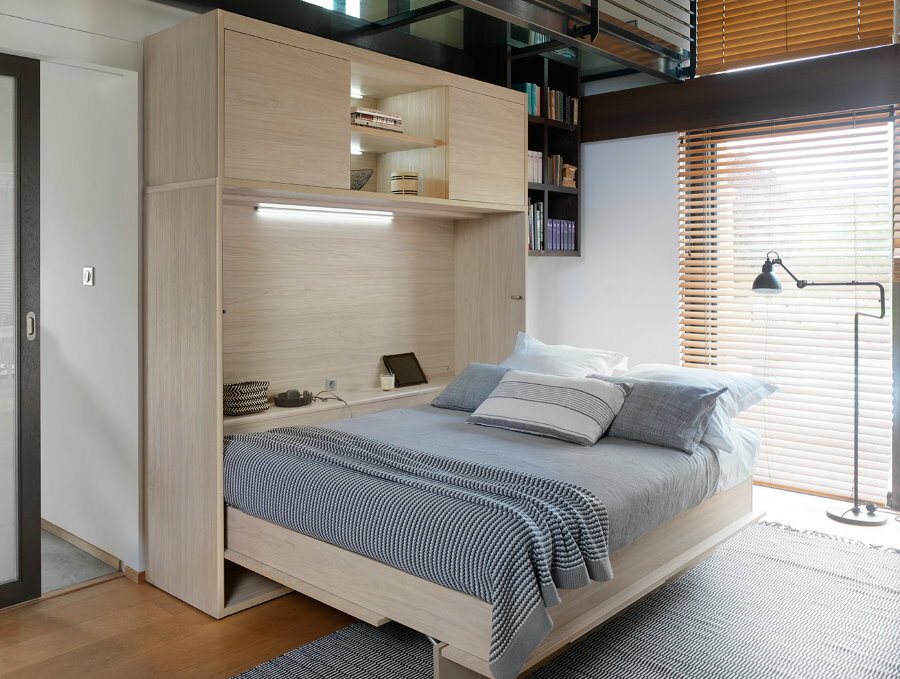
A folding bed is ideal for organizing a full-fledged bed
Location options
It is preliminarily recommended to draw up a plan of the room indicating the places where the furniture will stand. In advance, you should familiarize yourself with examples of the interior of rooms similar to yours.
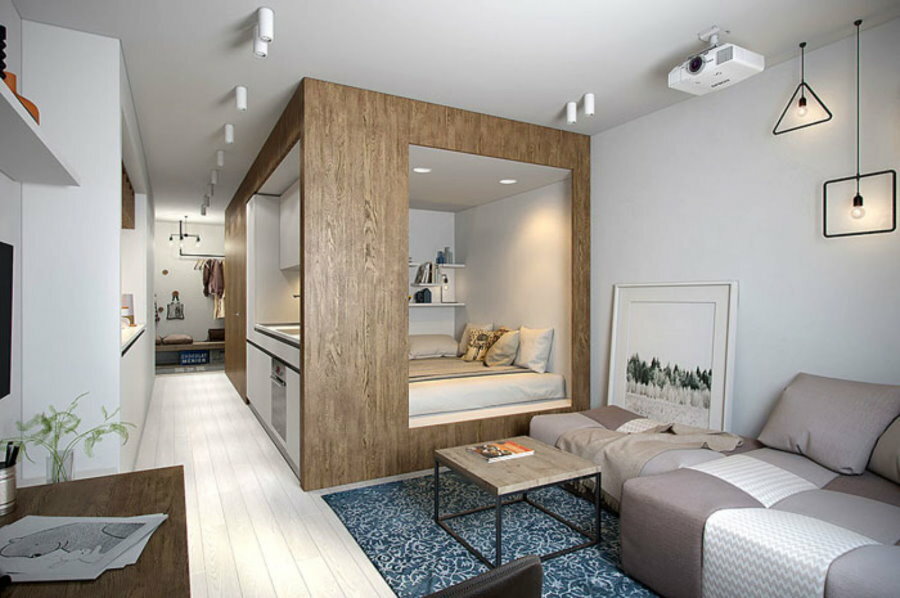
In a one-room apartment, only that furniture should be located, without which you really cannot do
A sofa will help save space for storing bed linen. A good option is also a bed built into the wardrobe, which is removed in the wardrobe during the day. With sufficient ceiling height, the berth can be placed on the second tier. The arrangement of a sleeping place on the windowsill, which must be pre-expanded, will also help to save space.
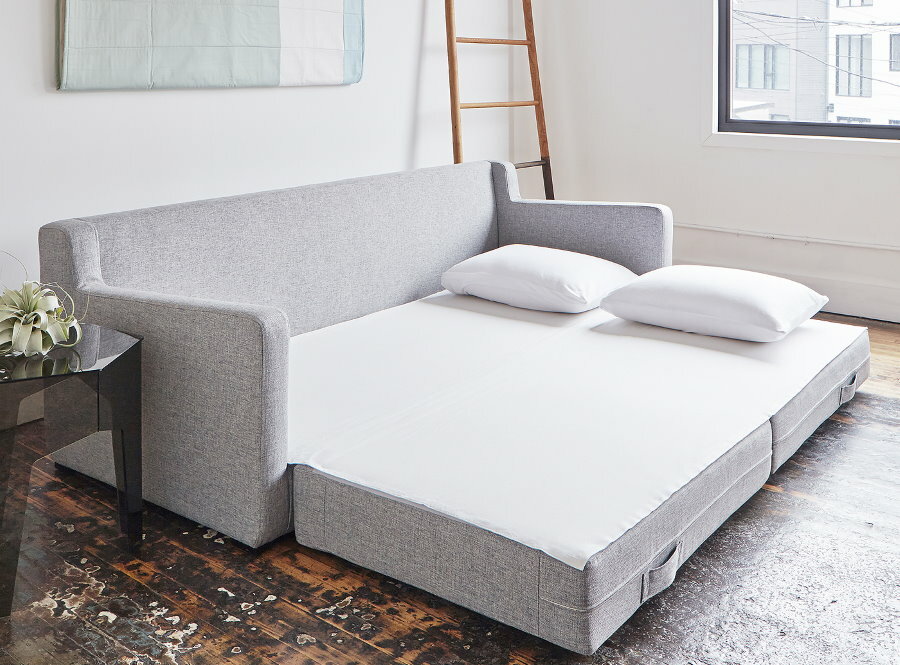
A folding sofa will solve the problem of organizing a bed in a common room
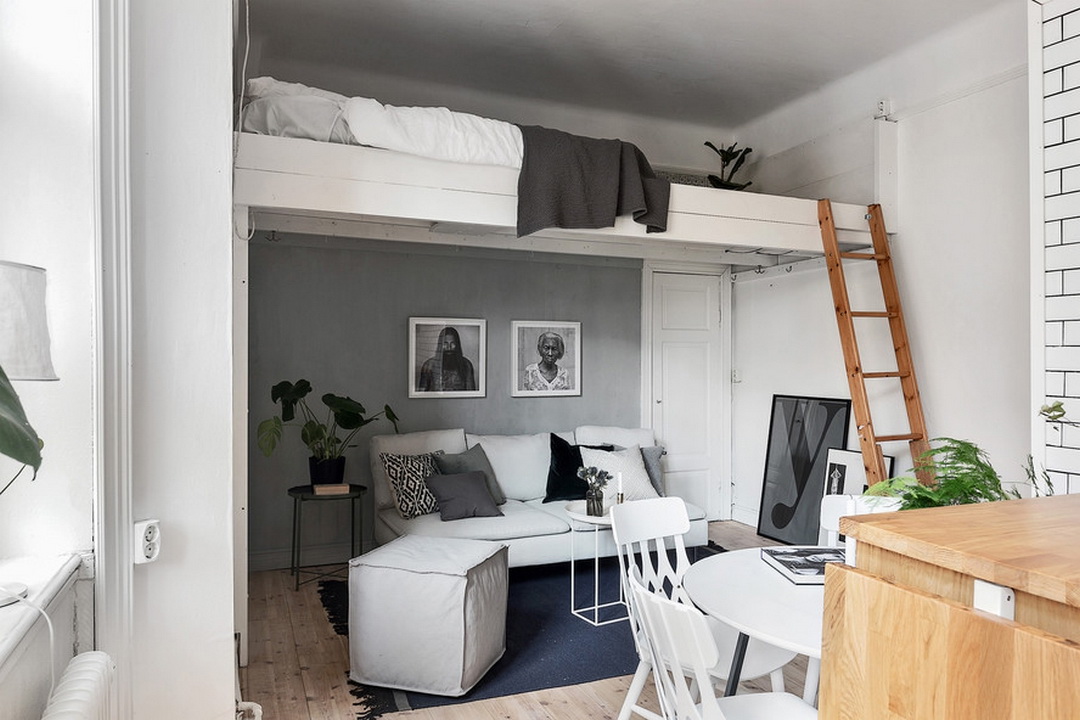
On the upper tier of the loft bed, there is a sleeping place, on the lower tier - a recreation area or a study
The maximum free space in the room will allow the placement of a wardrobe or pantry in the hallway. This will help you avoid buying nightstands and other storage furniture. You can visually expand the space with a cabinet with mirrored surfaces.
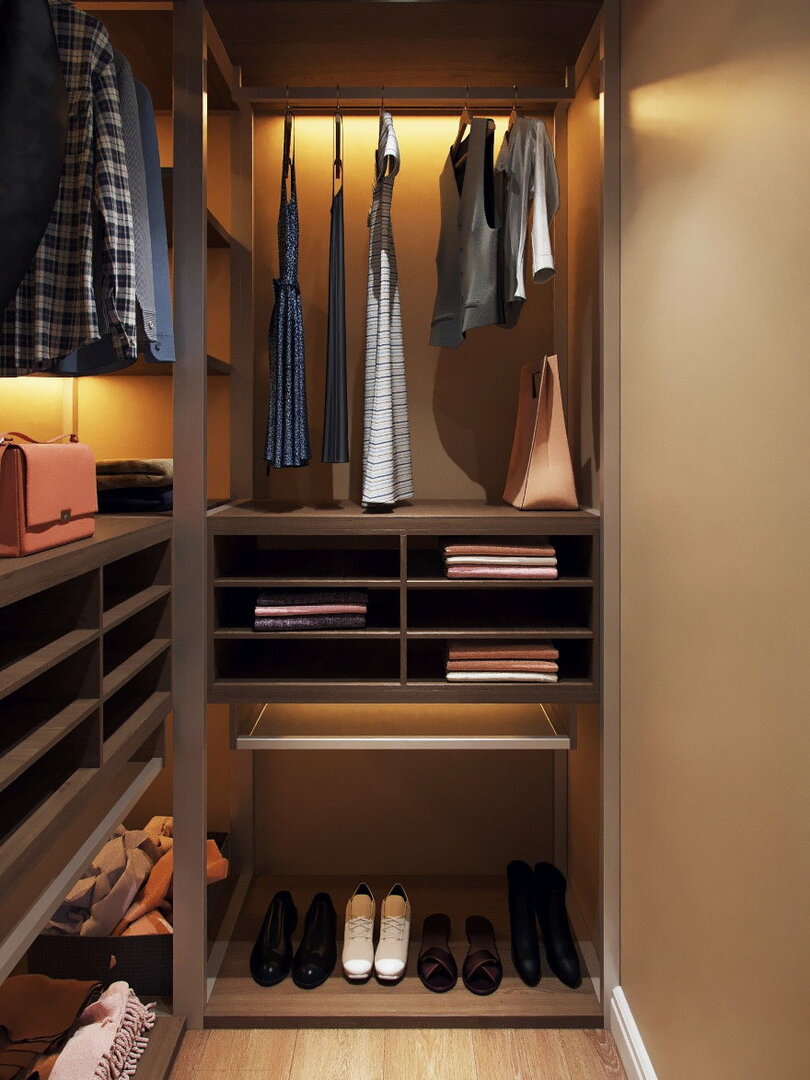
Even a small dressing room will make storing clothes more convenient.
It is recommended to install a folding table in the kitchen, which folds down after a meal. Instead of a headset, you can use hanging boxes, shelves for household appliances, souvenirs. A laptop will help save space for placing a computer desk. Furniture should be located as close to each other as possible. When decorating a Khrushchev, it is recommended to abandon the placement of furniture along the walls. A wardrobe is considered an ideal option.
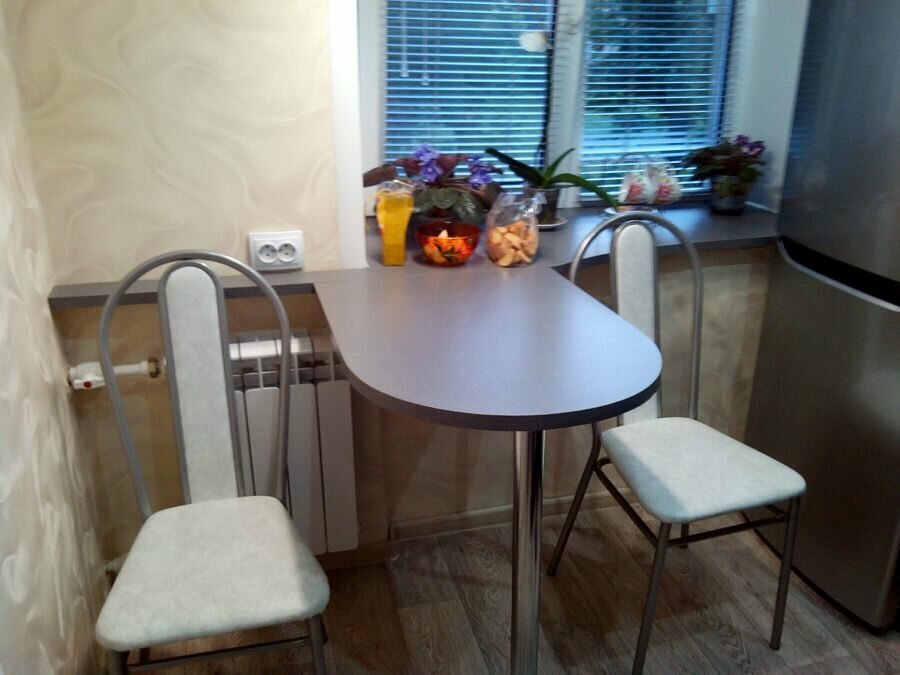
A folding table will become a practical addition to the interior of a small kitchen
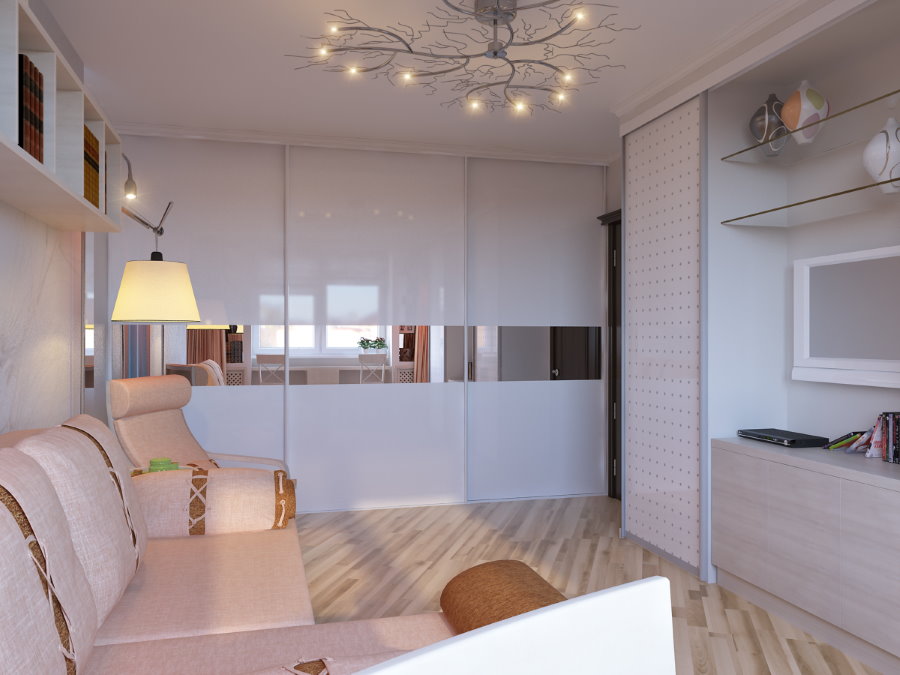
The optimal solution would be built-in furniture, which allows you to rationally use literally every centimeter of free space.
For storage of things, racks can also be used, which often serve as a partition. Closed shelves, boxes and baskets will help you use the free space as comfortably as possible. The color of the furniture should not contrast with the tint of the walls.
Video: Review of a one-room apartment after renovation
Photos of design ideas for one-room apartments
Our site contains a large number of options for photographs of the design of a one-room apartment.

