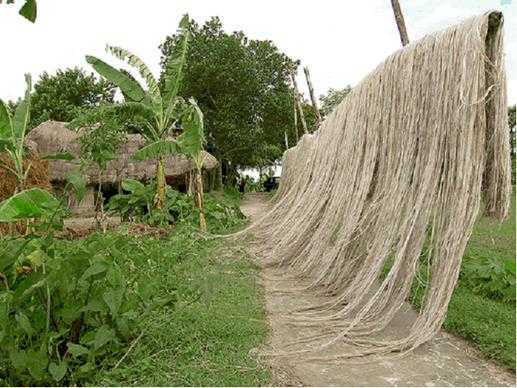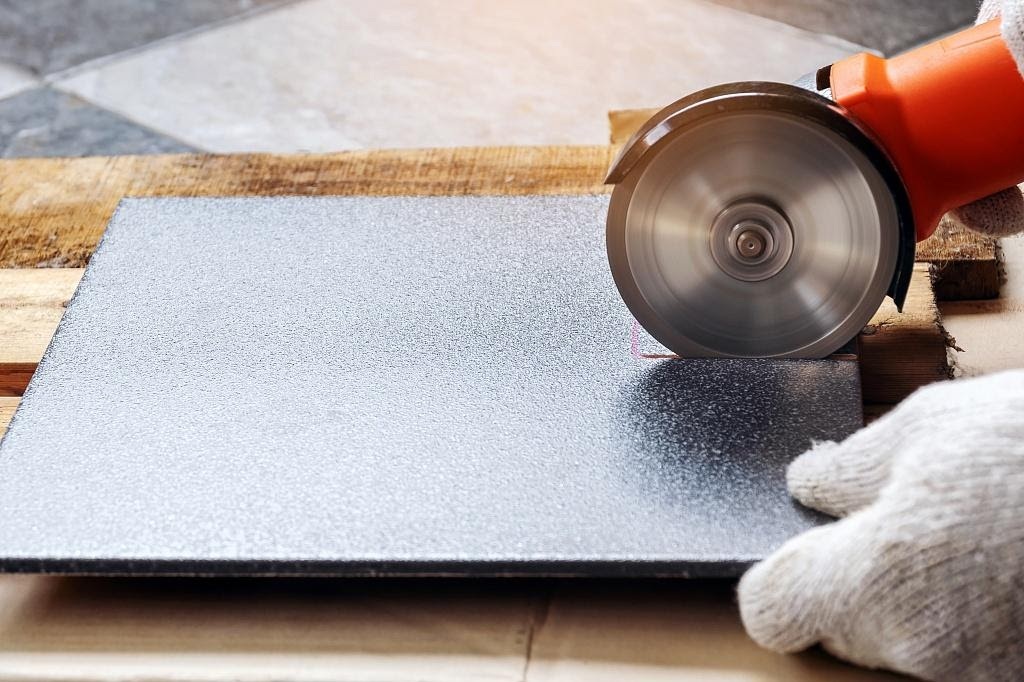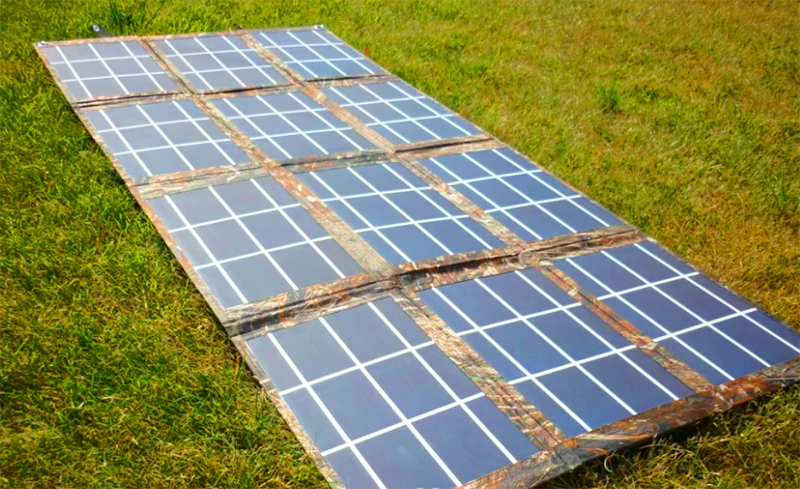Apartments in five-storey buildings built in the 50-60s, the so-called "Khrushchevs", do not differ in the particular convenience of the location of the rooms. As a rule, the rooms here are small, the corridors are either too wide or too narrow, very often there are adjacent rooms. All this creates uncomfortable living conditions.
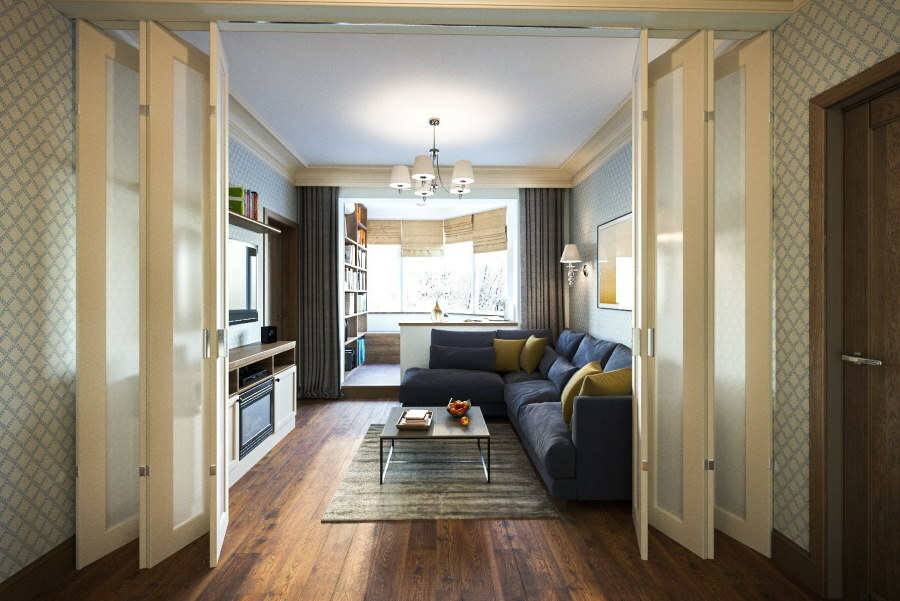
One of the options for improving living conditions can be the redevelopment of the apartment.
There is a choice - either to change the apartment, or to change the layout. Redevelopment of a 3-room Khrushchev is much cheaper than buying a new home. It is not so easy to organize redevelopment into five-story buildings due to the limited space themselves. But everything is possible subject to the basic architectural requirements and the convenience of placing residential areas.
What is needed to agree on the alteration of a three-room apartment in Khrushchev
Content
- What is needed to agree on the alteration of a three-room apartment in Khrushchev
- Features in the preparation of a three-room Khrushchev for redevelopment
- Features of panel houses
- Features of brick houses
- Examples of redevelopment of a three-room Khrushchev of different sizes
- Basic ideas for redevelopment and design of a three-room Khrushchev
- Design of a 3-room Khrushchev
- Options for creating design and style in a three-room Khrushchev in a panel house
- Video: Review of a three-room Khrushchev after renovation
- Photos of rooms in Khrushchev
Before starting the repair and demolition of the walls, it is necessary to carry out the main work for redevelopment:
- Create a project.
- Agree on redevelopment.
In most Khrushchevs, the interior walls are not load-bearing, so they can be easily demolished or openings made in them. In some brick buildings, there are sometimes types of planning, where the supporting structures are combined with the interior walls. However, these are usually walls that separate fairly large rooms or, in general, inter-apartment walls, so their relocation is rarely required.
The redevelopment project is created by professional architects, they also make the necessary drawings and calculations for them. Also, the project is certified by the architectural bureau.
After that, the project and the application for approval are sent to the BTI, where approval takes place. After successfully completing this procedure, BTI makes changes to the apartment project and issues a new floor plan and explication. The layout is now considered approved. If all the calculations are done correctly, then there should be no delays or difficulties with the approval.
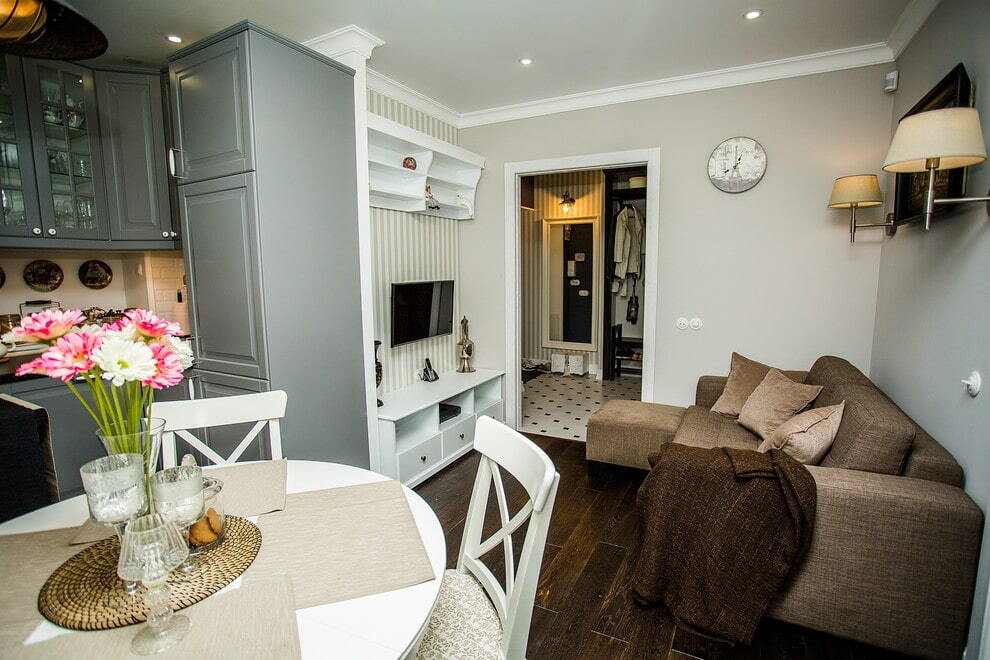
Moving or eliminating the partition is a rather troublesome task, which is not easy to decide on
Planning may not be allowed in cases where prohibited actions are performed:
- Violation of the integrity of the plumbing.
- Relocation of water nodes to other parts of the apartment.
- Combining living quarters with a balcony.
Such changes in apartments are strictly prohibited, as they affect the integrity of the house and the safety of residents both in the apartment with redevelopment and in the neighboring ones.
Features in the preparation of a three-room Khrushchev for redevelopment
The layout of 3-room Khrushchev houses has its own characteristics that negatively affect the comfort and convenience of residents. First of all, these are the moments:
- Small areas of rooms.
- Inconvenient arrangement of rooms.
- Large square corridors that "eat up" a lot of space.
- Narrow long corridors, inconvenient to use.
- Combined close bathrooms.
- Pass-through walk-through rooms.
- Poor thermal insulation, cracks in the walls.
- Low sound insulation.
- Small balconies.
- Low ceilings.
- Small kitchens.
Features of panel houses
In panel houses, the layout of a three-room Khrushchev, as a rule, contains a long corridor and inconvenient walk-through rooms. Moreover, all walls are not load-bearing. However, all walls are poorly soundproofed and, as a rule, you can clearly hear what is happening in the next room.
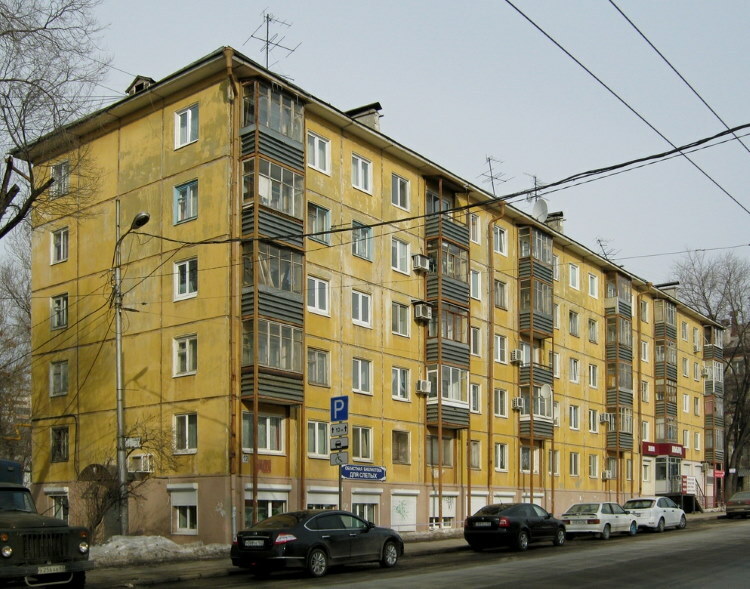
In the photo is a panel house of the 335th series
The small area of the rooms makes them even more uncomfortable. In each room it is very difficult to comfortably arrange the necessary furniture and use it fully. Due to the fact that the rooms are adjacent, it turns out that in each room there are 2 or 3 walls with doorways, which does not allow to arrange furniture so that it does not interfere with anyone. This creates even greater crowding.
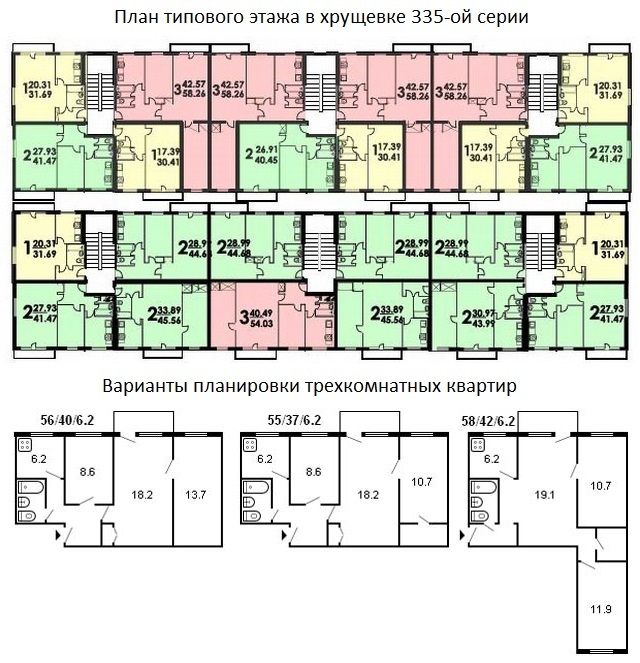
Layout of panel Khrushchevs of the 335th series
The interior layout of the bathrooms is usually very cramped and inconvenient. In such rooms, it is difficult to turn around and take the necessary procedures with comfort. In addition, a combined bathroom does not allow different family members to use a bath or shower and toilet at the same time. Although initially the plan for a three-room apartment in Khrushchev involves a large number of people living in it.
Features of brick houses
Brick five-story buildings have earlier years of construction. That is, 3-room apartments with a layout in such a Khrushchev building have not yet been subjected to such a strong compaction as the plans for apartments in the 60s and 70s. Premises in brick houses are more spacious and comfortable, but they also have their own nuances that you want to fix.
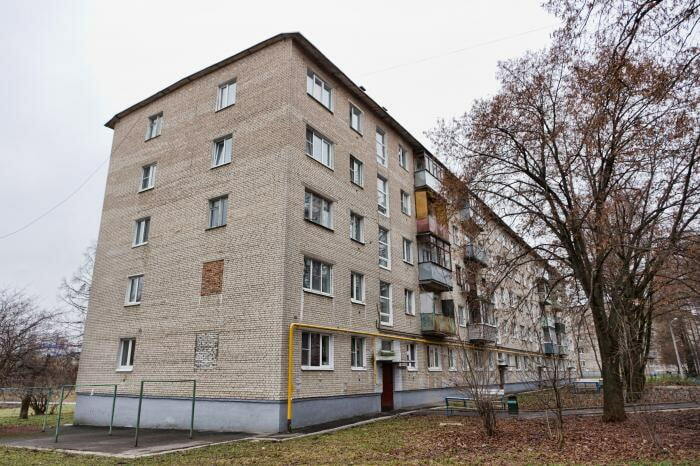
Brick Khrushchevs were mainly erected in five floors, but there were also three or four-story buildings. For the construction, a red or silicate brick of a white shade was used.
These apartments usually have a wide, spacious corridor, which is why part of the area is simply not used. In such dwellings, as a rule, there are storage rooms, due to which it is possible to significantly expand the living rooms. Bathrooms in brick houses, although combined, have a large area. This allows such premises to be divided without loss of functional convenience, making their use more efficient.
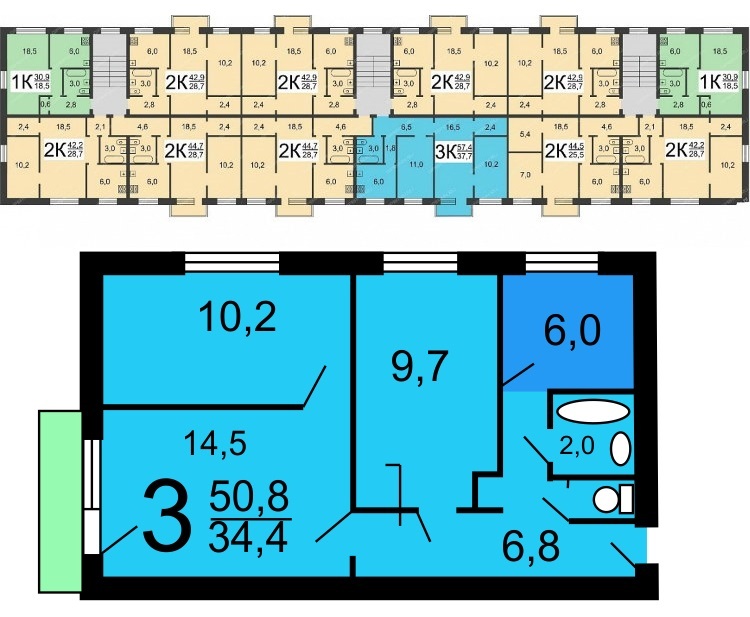
Layout of brick Khrushchev 447 series
Examples of redevelopment of a three-room Khrushchev of different sizes
When changing the layout in a three-room Khrushchev, one should first of all identify the main tasks:
- Improving sound insulation.
- Modification and creation of isolated rooms.
- Increase in the area of individual zones.
- Separation of the bathroom.
- Effective use of the area in the bathroom.
- Visual increase in ceiling height.
Often it is not possible to solve all the problems in the Khrushchev with the layout of 3 rooms. After all, it is impossible to make the total area of the apartment of 57 m even larger and raise the ceilings. But it is quite possible to make the space more comfortable for life.
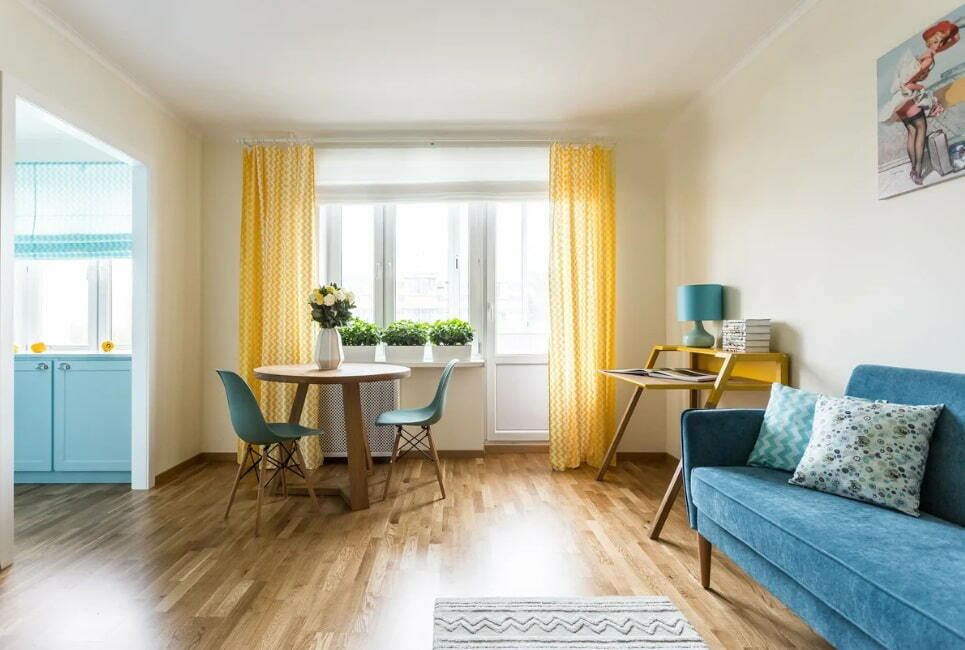
Combining the kitchen with the living room is a popular Khrushchev redevelopment option
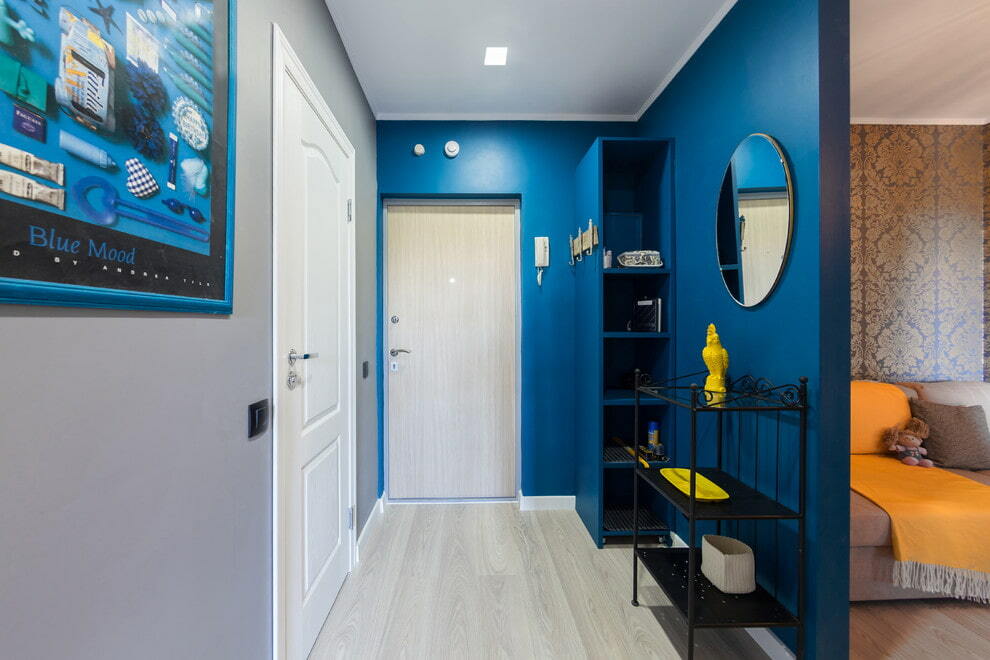
Corridor Expansion Option Using Partition Transfer
Basic ideas for redevelopment and design of a three-room Khrushchev
First of all, here you need to make the space more free, as well as create personal individual zones for each family member. Therefore, the new number of rooms and the rearrangement of the walls will depend primarily on the number of residents.
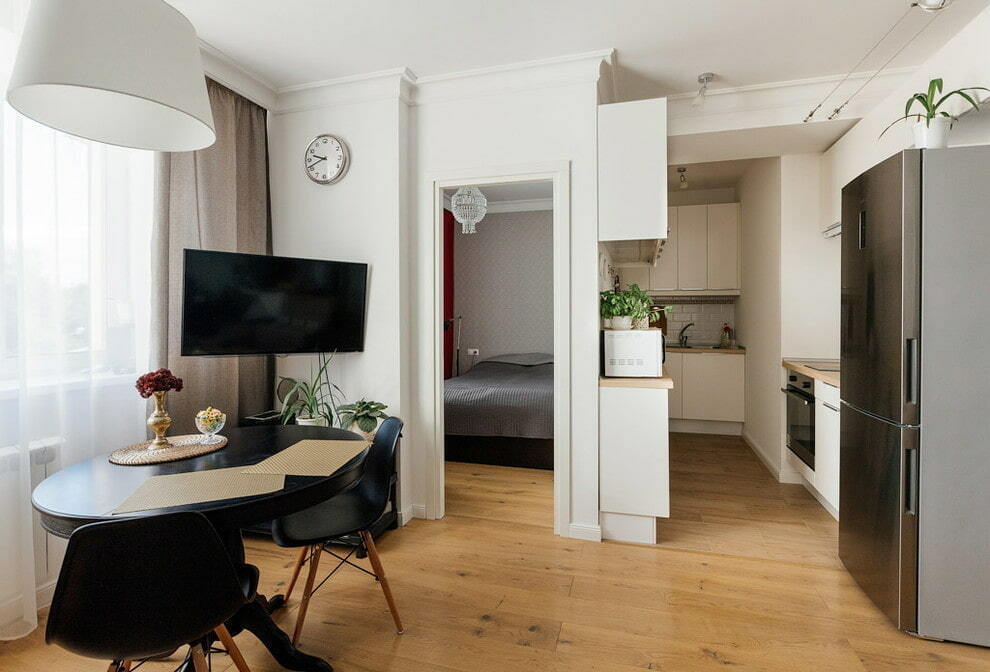
To create a more comfortable apartment design, it is necessary to take into account the interests of all family members
It is worth starting the planning of a 3-room Khrushchev first of all from the bathroom, since this is the most difficult place. You cannot move it completely or change the walls in it. But it is possible to remove the bathtub by installing a shower stall. Then there will be space for the washing machine. You can also move the sink or place it over the washing machine. These rearrangements will make the use of space more efficient and also free up space in the kitchen.
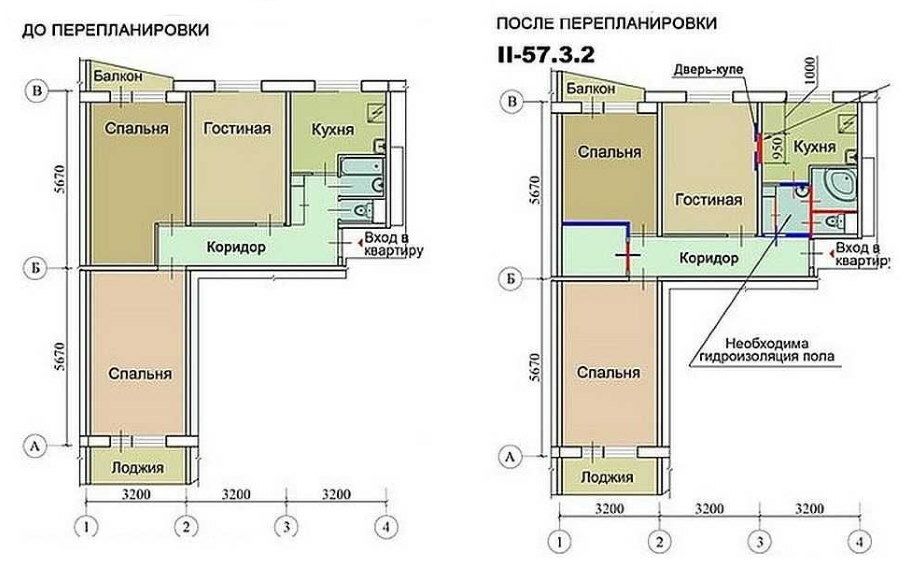
The option of redevelopment of a three-room apartment in order to expand the usable area of the bathrooms
The kitchen can be expanded by combining with one of the premises. You can turn the kitchen into a dining room or leave a wall between the room and the kitchen by installing a stylish wide arch instead of a door. This option will allow you to zone the room and make it more comfortable.
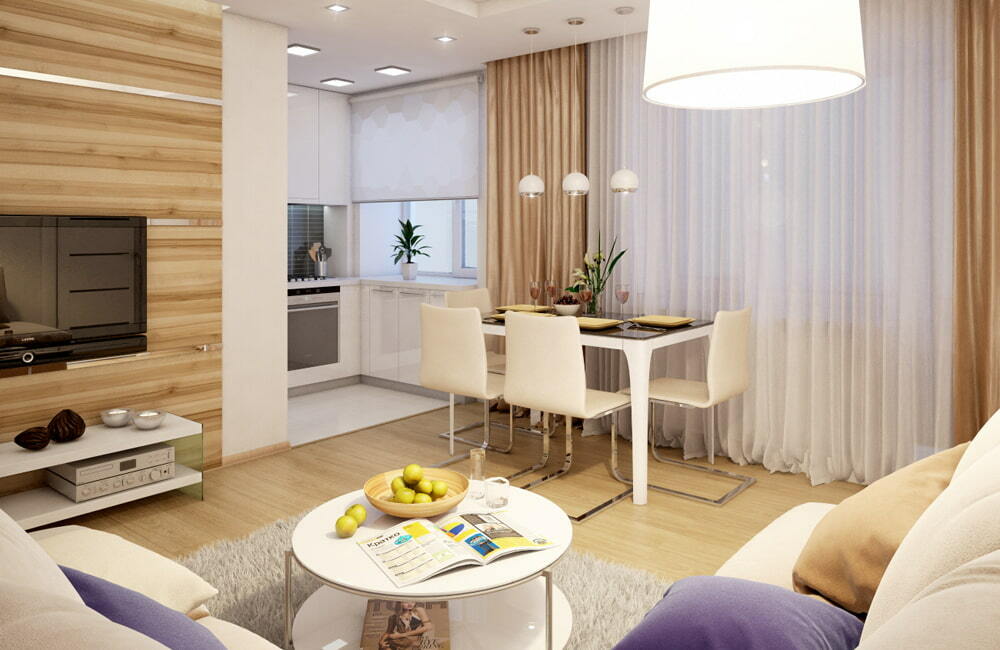
After combining the kitchen and living room, a bright, spacious and functional room emerges
A wide corridor can be easily reduced by moving the walls. Then the living quarters turn out to be more spacious. At the same time, the corridors in the brick Khrushchevs are so large that it is also possible to organize a dressing room here. The living area can also be increased due to the storage room.
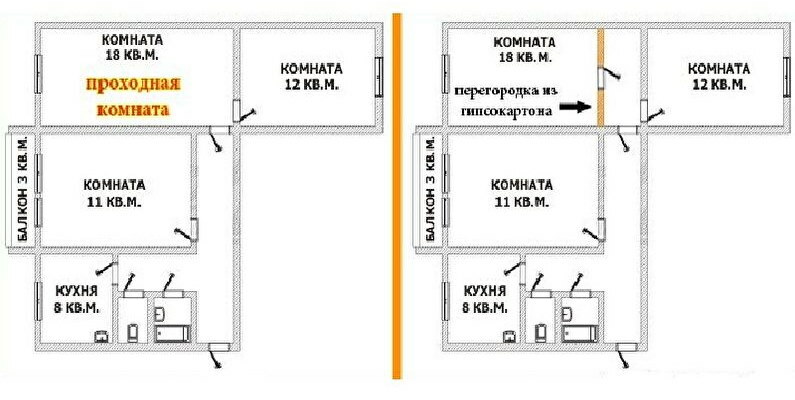
Option for redevelopment of a three-ruble note with a walk-through living room
You can change the isolation by changing the location of the corridor and rearranging the walls. When building new walls, they can be made with special soundproofing.
When changing the location of the walls, the most important thing is not to make the corridor too narrow, otherwise the new layout will again be inconvenient.
Design of a 3-room Khrushchev
When planning a three-ruble note in Khrushchev, it is important to take into account the style features of the room. A competent design will visually increase the space, make the ceilings higher, and add more light and air to the room itself.
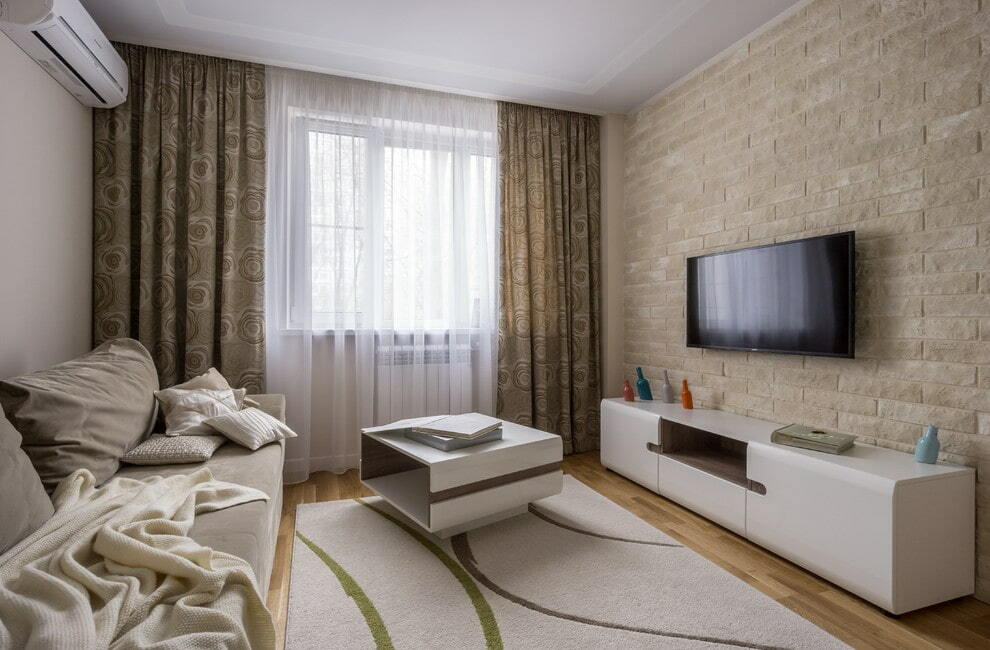
In small rooms, the ceiling should be light - white or beige
It is better to choose zonal lighting in the apartment. The overhead light can be made using spotlights, and sconces can be placed on the walls. Lighting design will increase the space and make it more interesting.
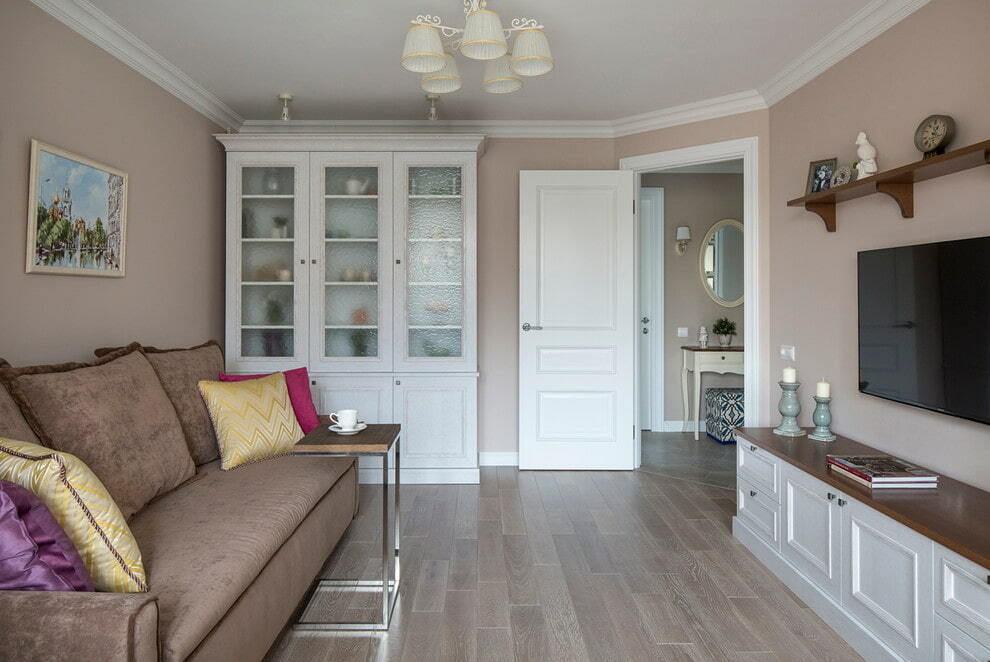
In Khrushchev, the ceilings are low, so when choosing a chandelier, you should give preference to compact models or use overhead lamps
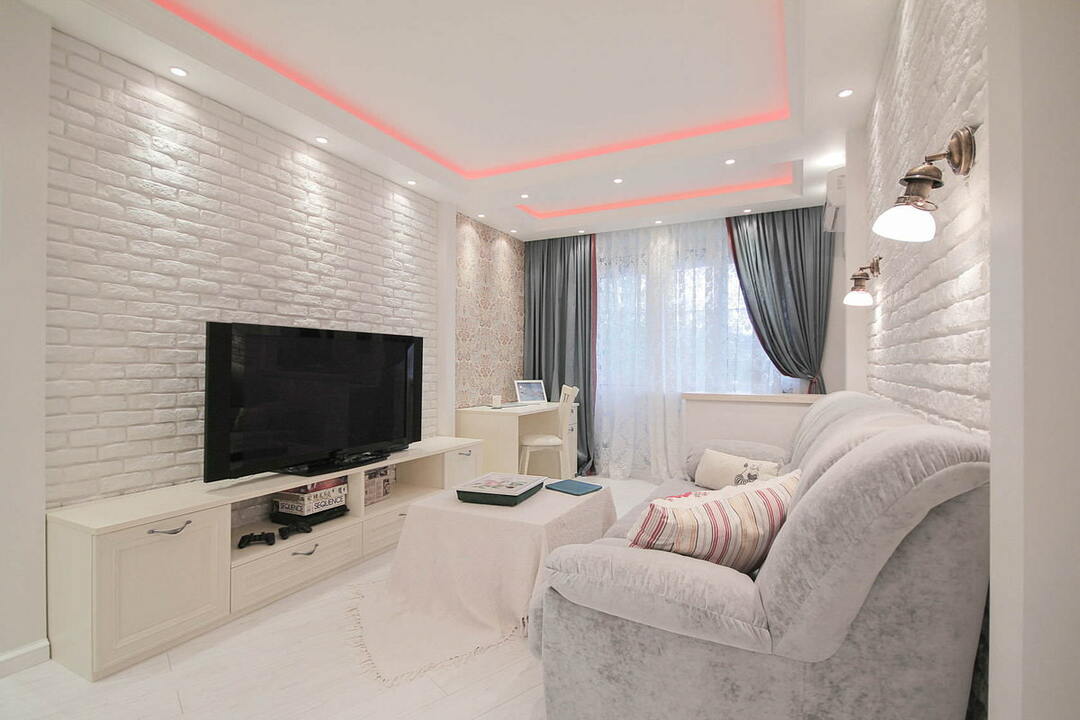
Recessed spotlights and dramatic lighting are popular solutions.
Light colors on the walls and floor also expand the space. In such a room, a person feels more free. If several rooms are combined into a large one or the kitchen is connected to a room, then it makes sense to decorate the wall decor with different materials. This will make the room look more scenic. With the help of different materials, you can also delimit zones. So the cooking area can be decorated with tiles, and in the dining area, the floor can be laid out with laminate, the walls can be decorated with wallpaper and artificial stone.
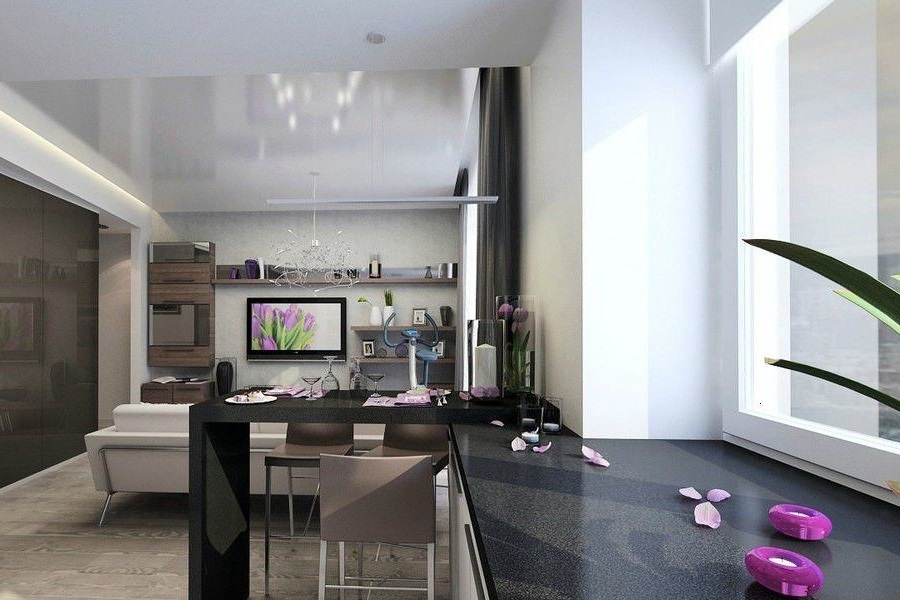
To divide the kitchen-living room into zones, a bar counter is often used.
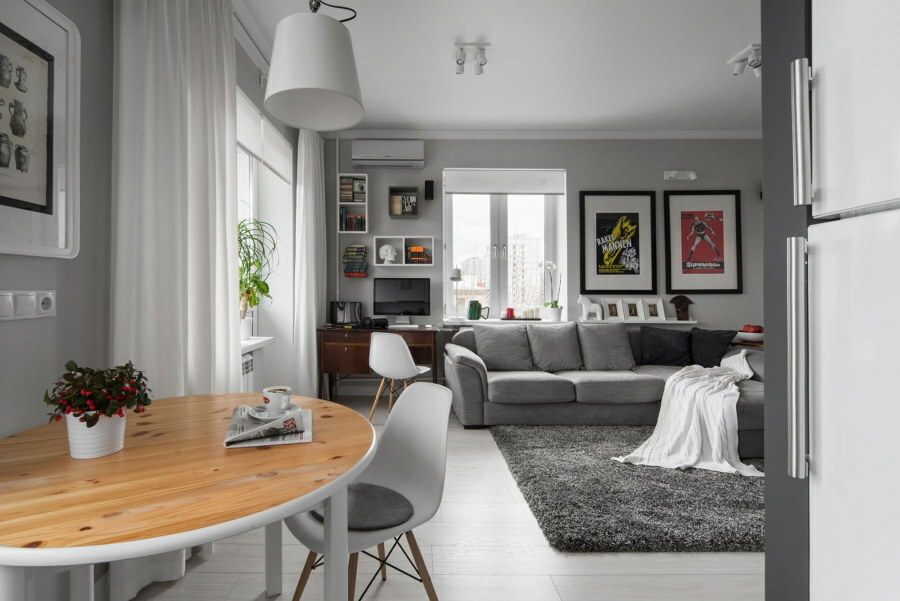
In a wide enough passage between the kitchen and the living room, you can arrange a dining area
For decoration, it is also better to choose light colors of the walls. Vertical decor elements: floor lamps, false columns, high door trims - all this will visually raise the ceilings.
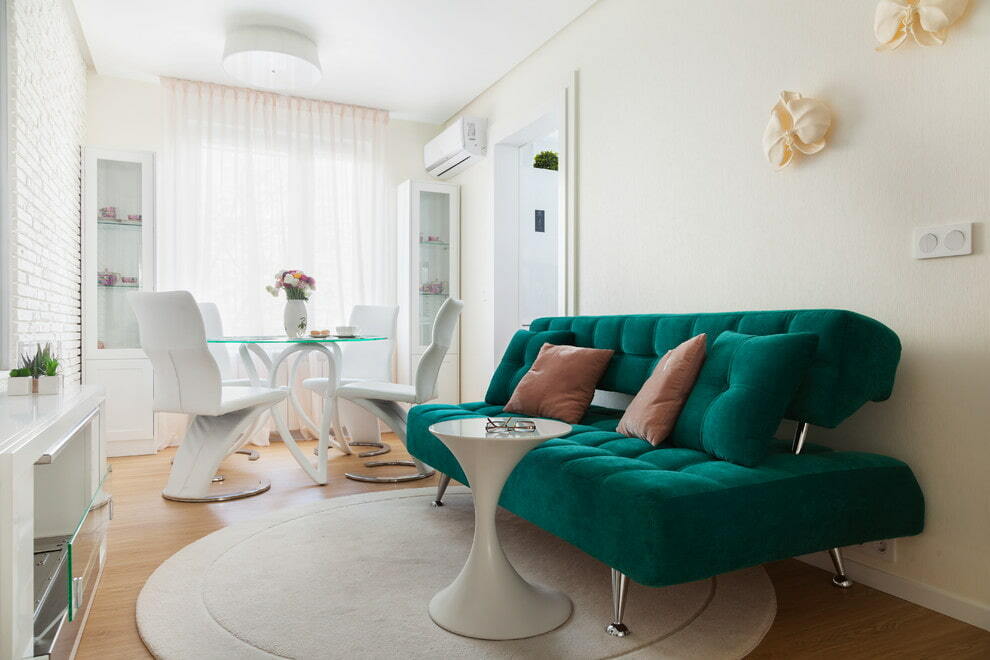
White wall decoration will visually expand the space of the room and fill the room with light
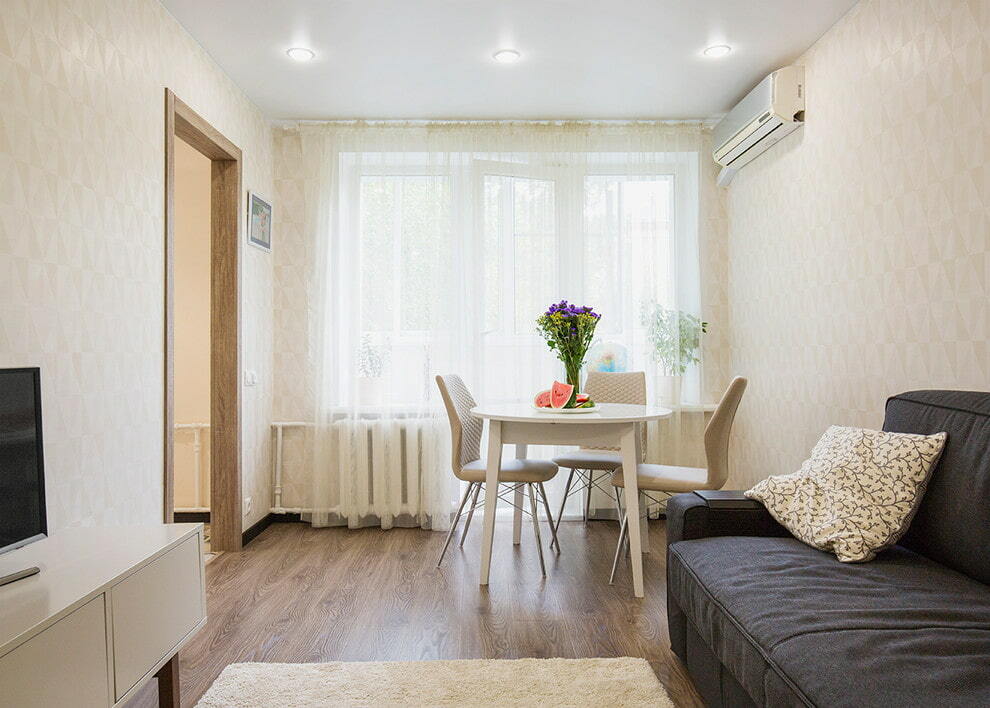
To prevent the room from resembling a hospital ward, you need to add a few dark accents to the interior in the form of decor or pieces of furniture.
It is better to choose multifunctional furniture and arrange it along the walls. In this case, it is better to leave a wall with a doorway free. This will avoid crowding the room.
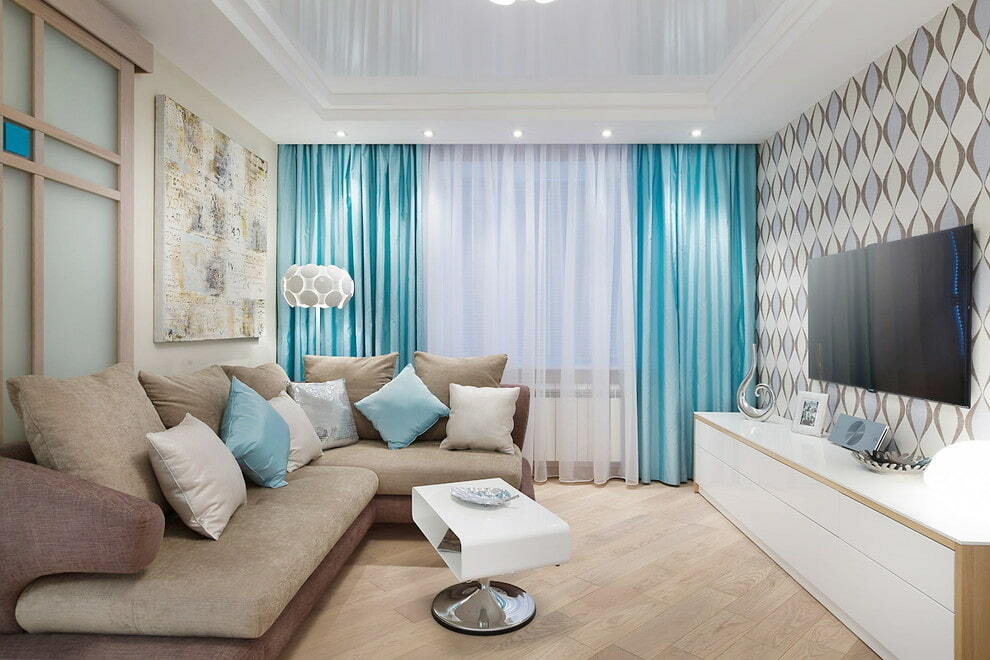
Light furniture contributes to the visual expansion of space
Options for creating design and style in a three-room Khrushchev in a panel house
For the design of a three-room Khrushchev, the lightest styles are suitable:
- Scandinavian.
- High tech.
- Fusion.
- Loft.
- Provence.
Scandinavian style and Provence are the most suitable for increasing the space. They suggest light colors and a small amount of decorative elements.
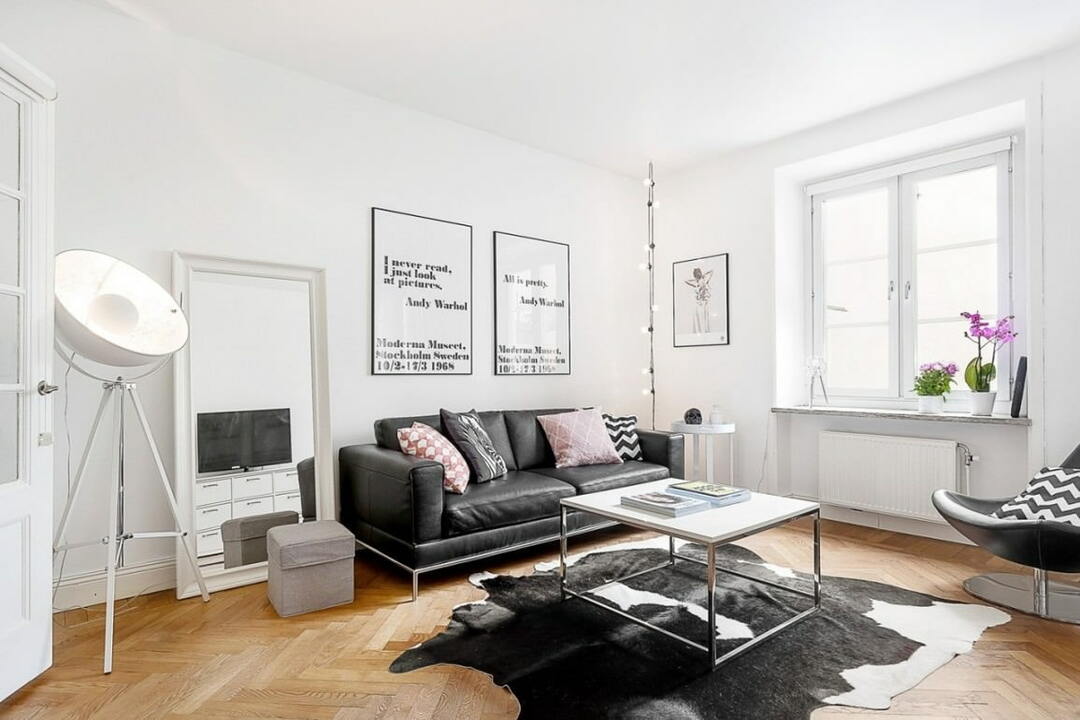
Bright living room in Scandinavian style with parquet floor
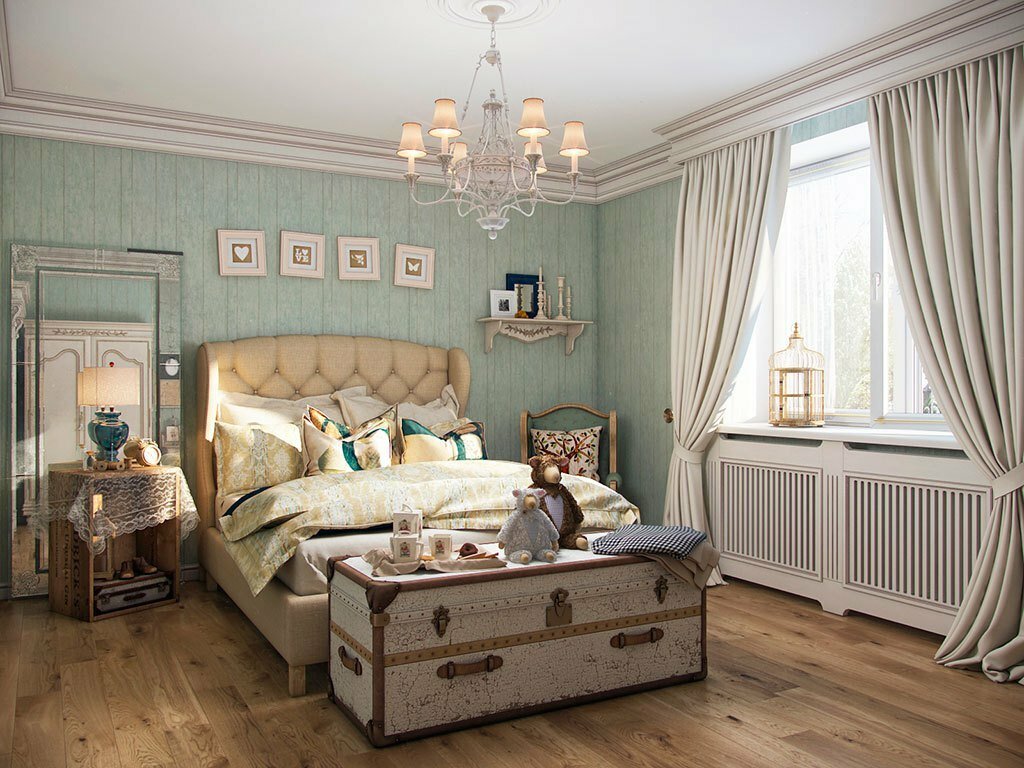
Cozy Provencal style bedroom with retro furniture
High-tech and fusion will make the layout of the 3-room Khrushchev more modern. If you choose light colors, then you can also increase the space. Glossy surfaces that are used in these styles add volume and space.
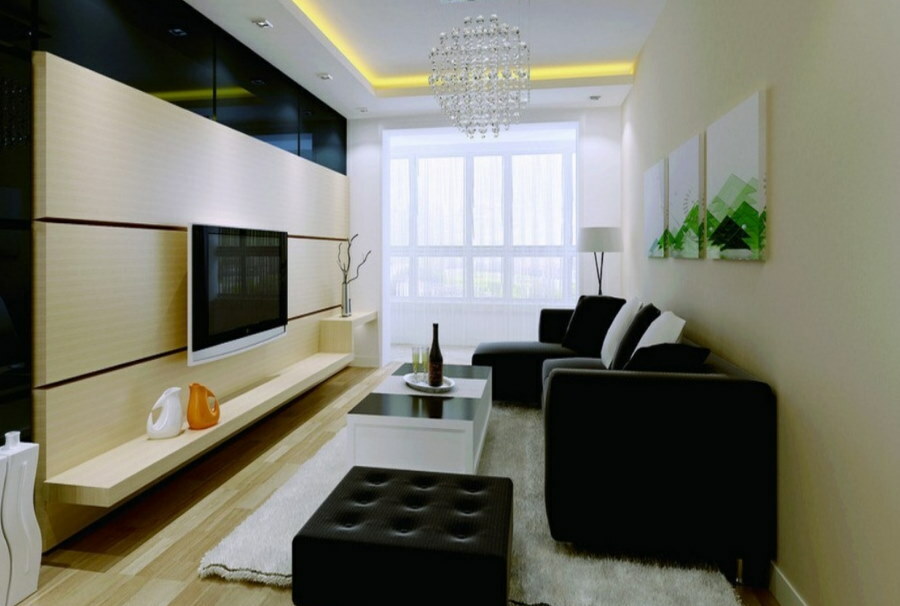
Contrasting high-tech in the interior of the living room of the Khrushchev
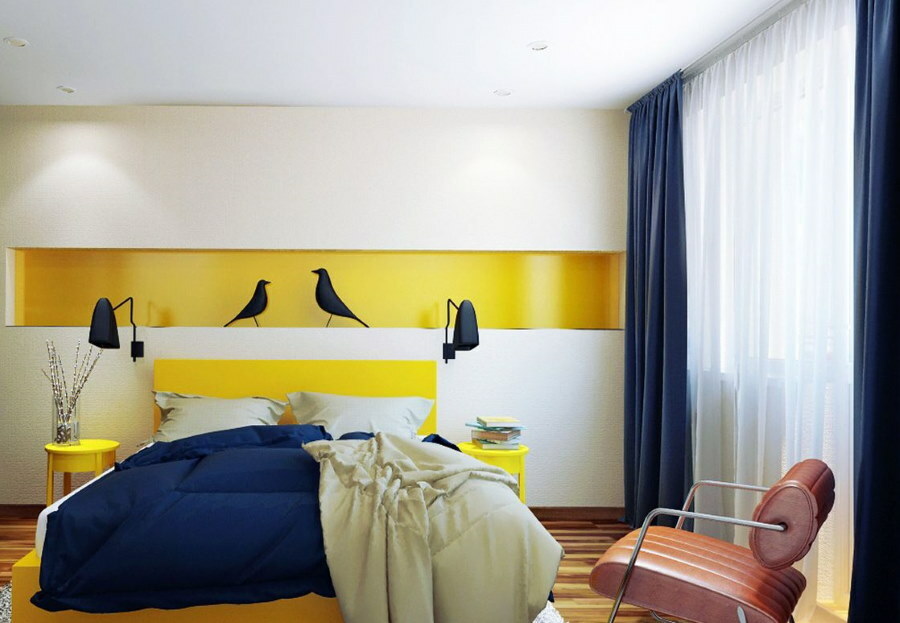
Bright fusion-style teen room
A loft for the design of a three-room Khrushchev must be used very carefully. This style can be overwhelming and heavy.
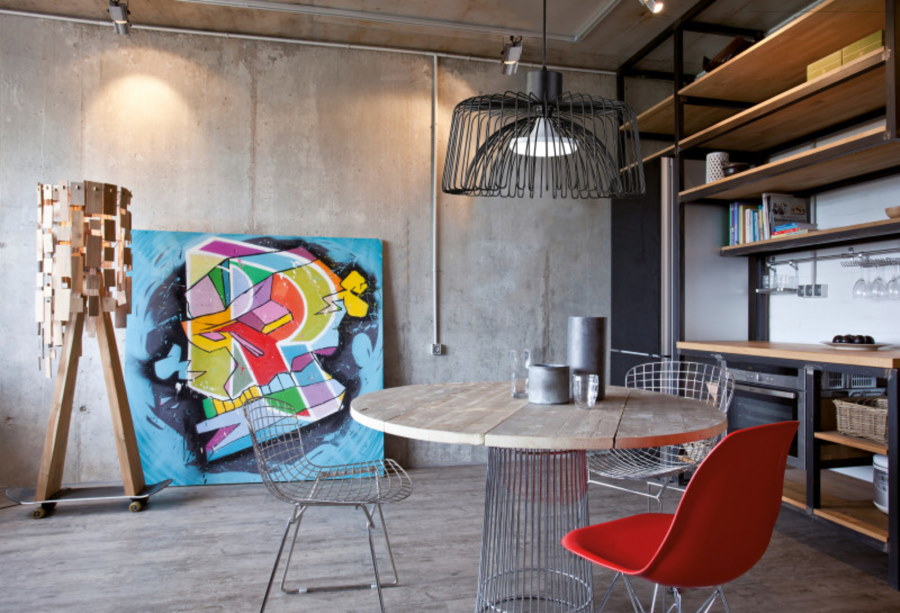
The loft interior is more suitable for a spacious space, which can be a living room after combining with a kitchen
It makes sense to use adjacent styles for different rooms and hallways. So rooms can be made in high-tech style, and loft elements can be added in the kitchen and in the corridor. The variety of styles will make the apartment more interesting and comfortable.

