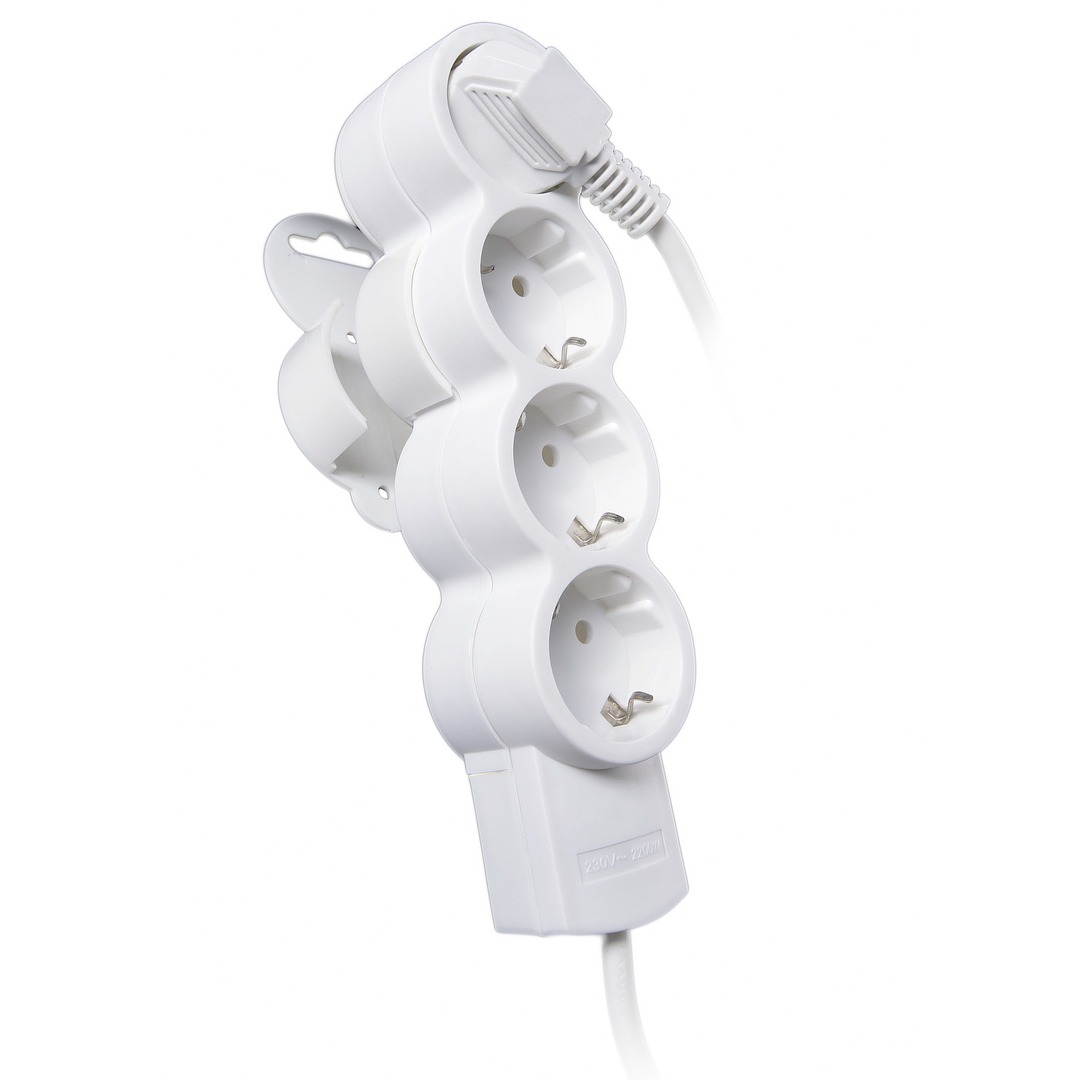Frameless balcony glazing is a kind of system based on tempered glass. Since this design is durable, you can refuse the transverse and vertical finishing of the balcony, veranda or terrace.
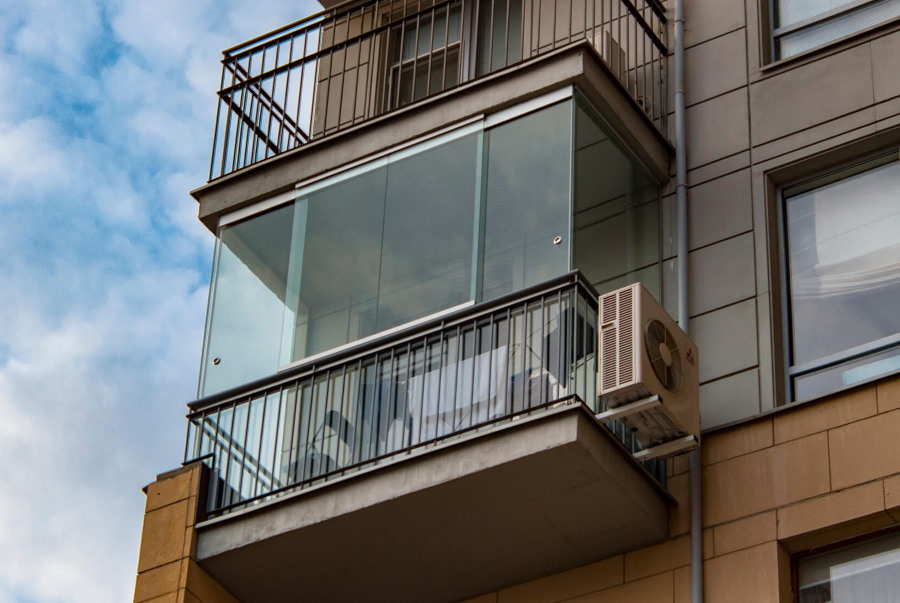
Thanks to modern technologies, the usual balconies with double-glazed windows are fading into the background, giving way to frameless glazing.
Advantages and disadvantages of frameless glazing of balconies or loggias
Content
- Advantages and disadvantages of frameless glazing of balconies or loggias
- Selection of glazed construction
- Sliding
- Swinging
- Selection criteria for frameless balcony glazing
- Balcony decoration for frameless glazing
- Wall decoration
- Floor finishing
- Ceiling decoration
- Conclusion
- Video: Features and advantages of frameless balcony glazing
- Photos of interesting design solutions for loggias and balconies with frameless glazing
This type of glazing has its pros and cons. Let's take a closer look.
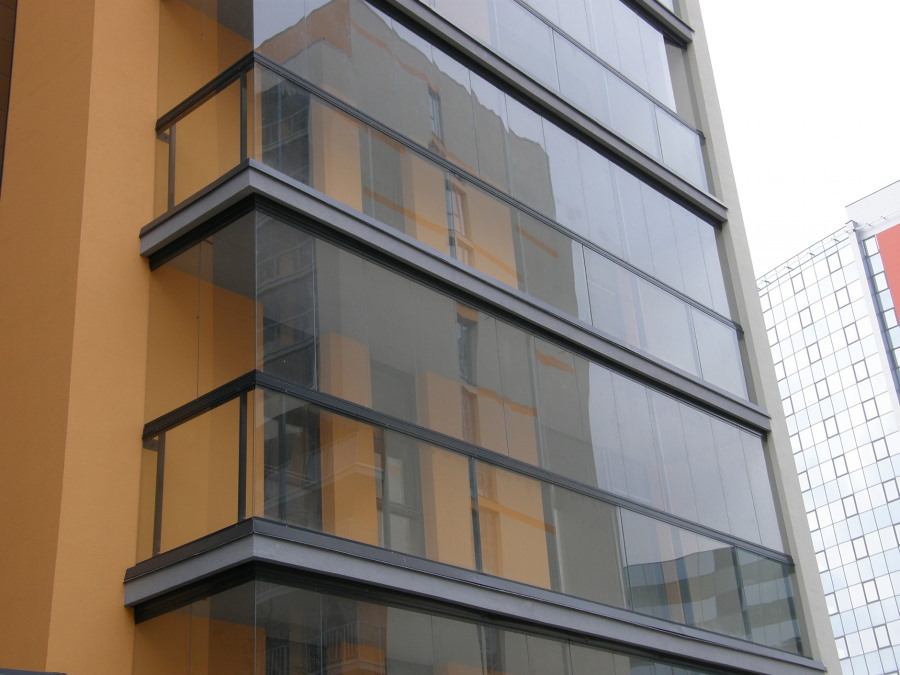
Frameless glazing creates an elegant look for both the façade and the inside of the balcony
First about the benefits:
- First of all, the frameless balcony design is characterized by an impressive service life of up to fifty years.
- Since the design does not imply a transverse profile or vertical struts, an excellent panoramic view is provided.
But the impeccable appearance is not the only plus of such a system. It is interesting that, in contrast to many frame devices, in this case, all the doors open, and the glazed space turns into an unglazed one.
- The system is intended for loggias, balconies, etc. different areas and configurations. 3 m and more - possible height of resistant glass sashes. The frameless design is also easy to clean (access to all glass surfaces ensures full opening of the sash) and reliable.
- The lightness of the components that make up the structure does not require additional strengthening of the base, therefore, its installation is possible in multi-storey buildings of any type, even the old one.
- Such a system provides maximum illumination of the space: an increase in light transmission is possible due to the absence of transverse struts. The main thing is that this delicate glazing is convenient, it folds, so the balcony can be opened completely.
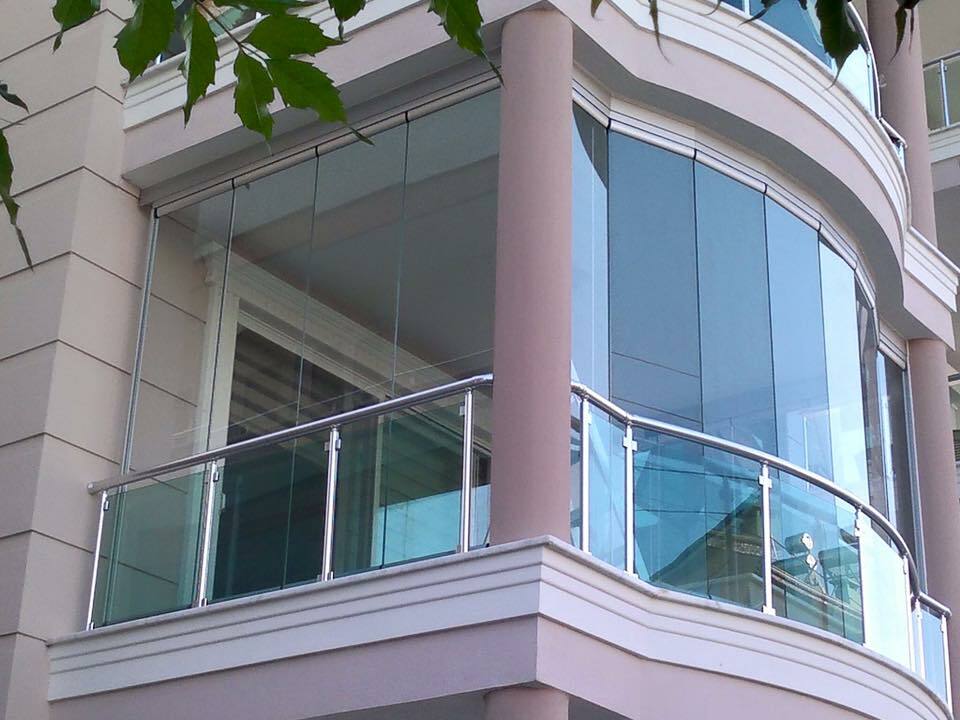
In frameless glazing systems, the function of the fence is assigned to thick tempered glass
But any technology cannot be absolutely flawless, so there are some disadvantages in this case as well. They are as follows:
- Low noise absorption (half that of double-glazed windows).
- Cold type of construction - this method does not provide optimal thermal insulation of the room, therefore it will be only slightly warmer on the loggia or balcony than on the outside.
- It is not possible to install mosquito nets.
- The level of sealing is minimal. This affects the wear of the rollers, leads to the shakyness of the mountings.
These are the main pros and cons of panoramic balcony glazing today.
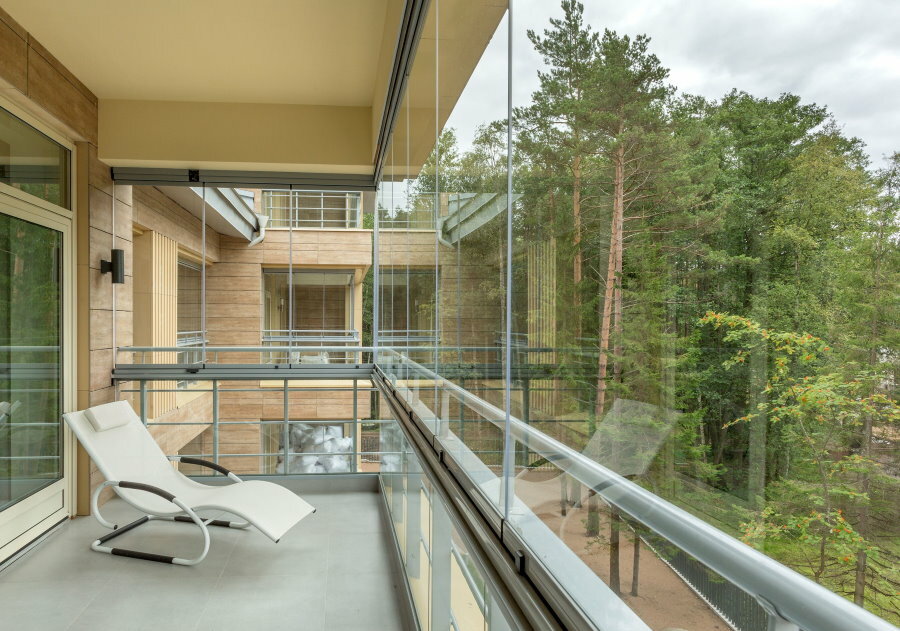
The main disadvantage of frameless glazing is the "cold" type of construction
Selection of glazed construction
The structure of such glazing is like a blind - the system closes and opens, it can be moved to the side in case of need to expand the space. Several types of frameless systems have been developed. More about them.
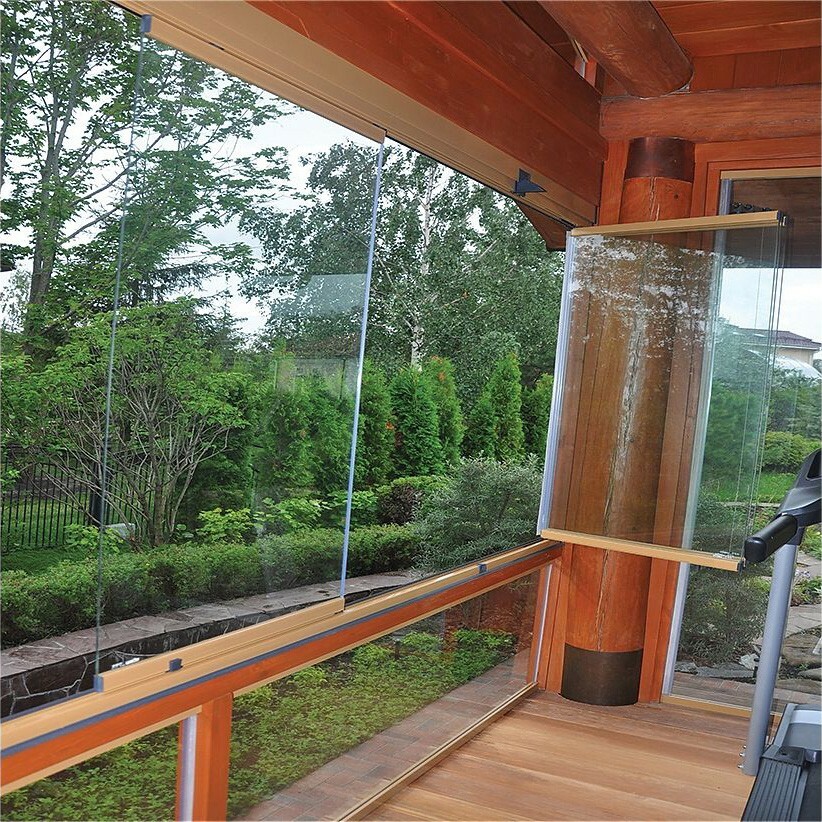
Each type of frameless glazing has its own characteristics and advantages.
Sliding
This opening option is space-saving. All sashes slide to one or both sides, creating an open space. When necessary, the sash can be moved - and the room is again protected from weather surprises outside the window.
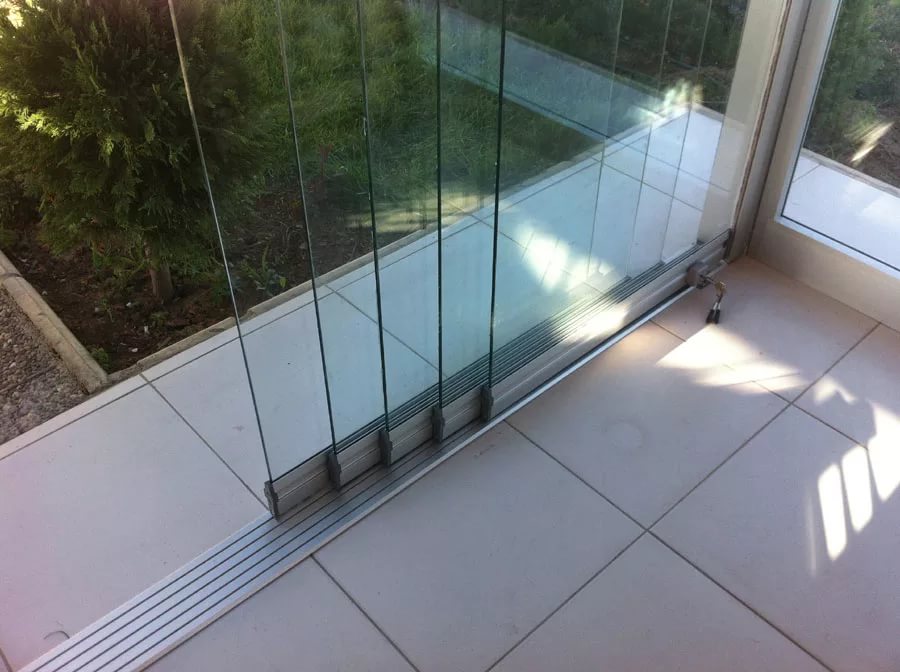
The doors of the sliding system open along parallel guides
This type of frameless glazing system is highly reliable and has the ability to resist wind gusts. But the method is expensive.
Since such structures are an expensive structure and, if they are not of high quality, they can be unsafe in operation, but also cause discomfort, you should carefully choose products and pay attention to proven and well-proven stamps.
Sliding system manufacturers:
- The most well-known manufacturer in this market segment today is TodoCristal (Spain). Her specialization is the production of systems with a lower profile support.
- SKS-Stacusit (Germany) produces Panorama and Metropol systems. The first can be installed on any openings, the second - only on simple ones.
- Cover (Finland) is another representative of the above-mentioned production. Produces systems for various areas of use.
- In the Russian Federation there is a firm "Estel", whose products are distinguished by excellent quality and reasonable cost in comparison with analogues from abroad. Estel systems are used both in residential buildings and in offices in the form of partitions.
Examples of sliding frameless glazing:
Swinging
This option is more familiar and affordable. Moreover, it is possible to combine swing and blind doors.
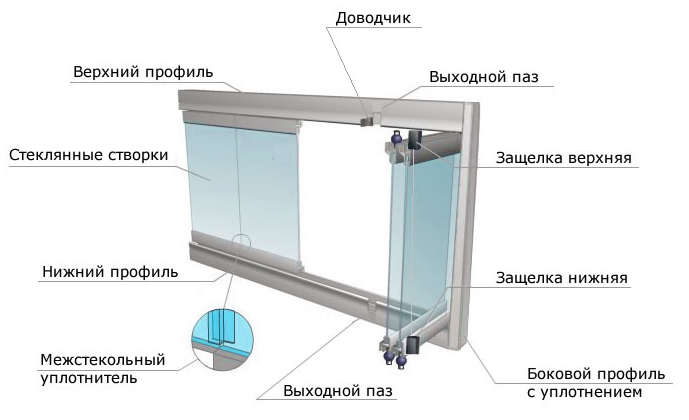
Frameless glazing scheme with hinged leaves
A similar system consists of parallel "running" runners, on which the sash is installed. You can close or open the system by moving one sash.
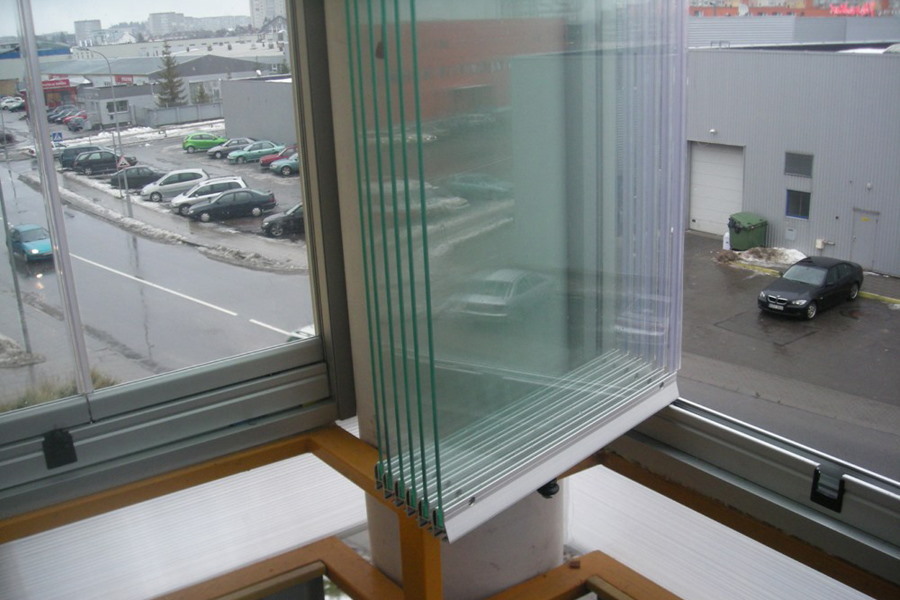
When fully open, the sash folds like a book
Best-selling brands of manufacturers:
- HansaGlass is a distribution company from the Russian Federation, a full-fledged representative of the Finnish Cover brand.
- Lumon (Finland).
- Sunflex is a German company.
- Delihome is essentially the name of the glazing technology, it is patented by IVL Design, which is registered in St. St. Petersburg. The technology has no competitive analogues today.
All represented companies provide a huge selection of appropriate designs. All systems are divided depending on the location of the supporting profile:
Selection criteria for frameless balcony glazing
It must be understood that when choosing materials and products for the corresponding work, you can end up purchasing a fake. To prevent this from happening, consider the following rules:
- The glass should not have any damage, pits, bulges, even stains are unacceptable.
- The thickness of the glass should be selected depending on the height of the opening; if it exceeds 2 m, the glass must be from eight millimeters thick; if it is lower, a six-millimeter glass will do.
- Keep in mind that the edges of glass canvases have high-quality processing and grinding.
- Profiles made of aluminum should be as flat as possible.
- Make sure that the hardware is also made of good materials, inspect it for bulges, dents, cracks, etc.
Balcony decoration for frameless glazing
Glazing and finishing of loggias - this type of work is an integrated approach. This activity involves finishing:
- walls;
- ceiling;
- floor.
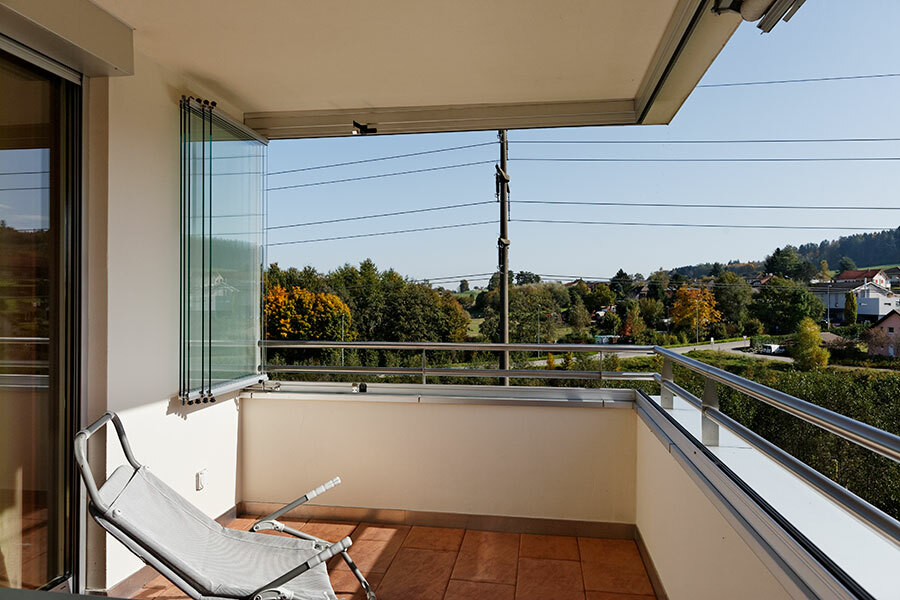
Finishing materials for a balcony or loggia with cold glazing must withstand temperature drops and high humidity
Wall decoration
It requires professionalism, special skills, a flight of design imagination, and sometimes the choice of a non-standard approach. And the materials are used very different:
- wooden lining;
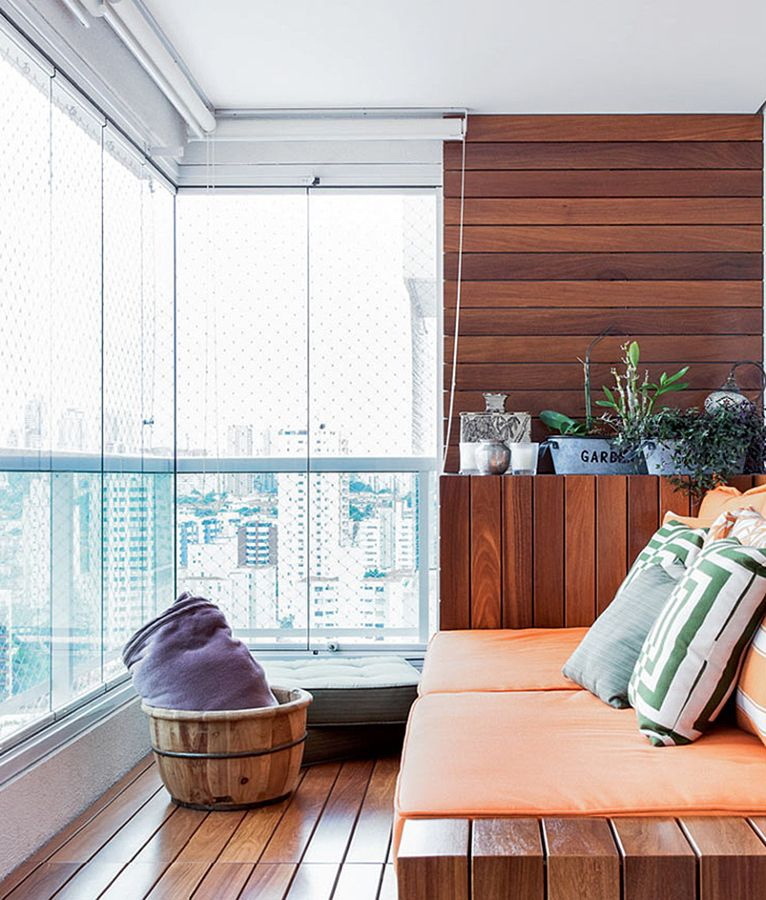
Wooden lining will add warmth and home comfort to the interior of the balcony
- plastic panels;

Plastic panels are not afraid of moisture and are easy to clean, but in the cold they become very fragile
- MDF sheathing;
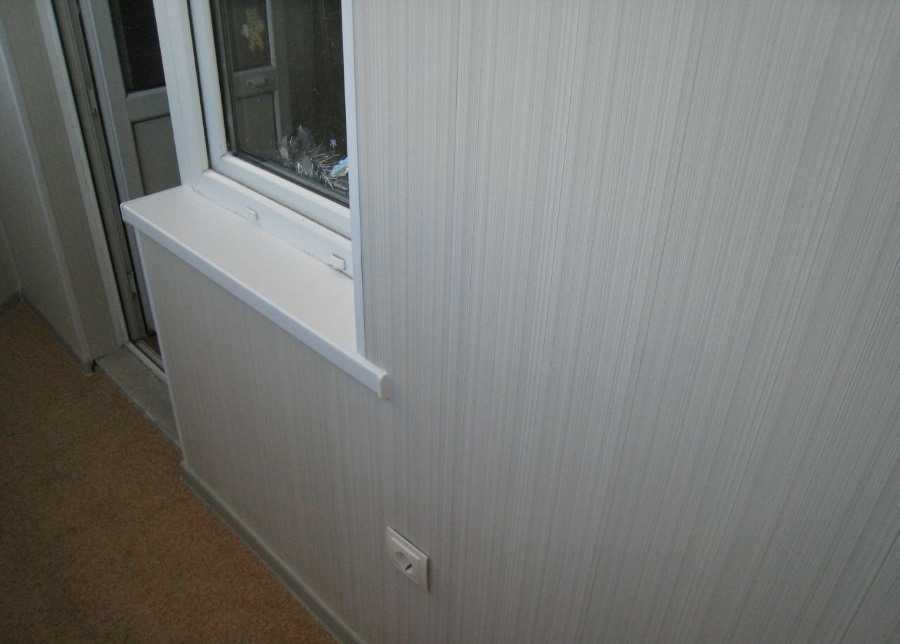
MDF panels are available in a wide variety of designs, you can choose monochromatic, with a pattern or imitation of wood or stone
- plasterboard plates;
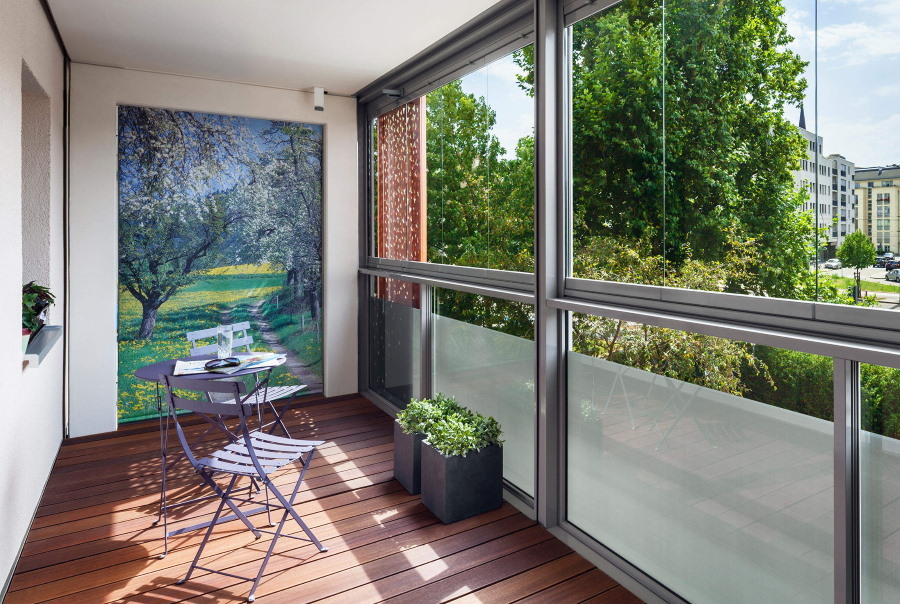
After sheathing with plasterboard, the walls are putty, primed and painted for outdoor use
- "the liquid wallpaper;
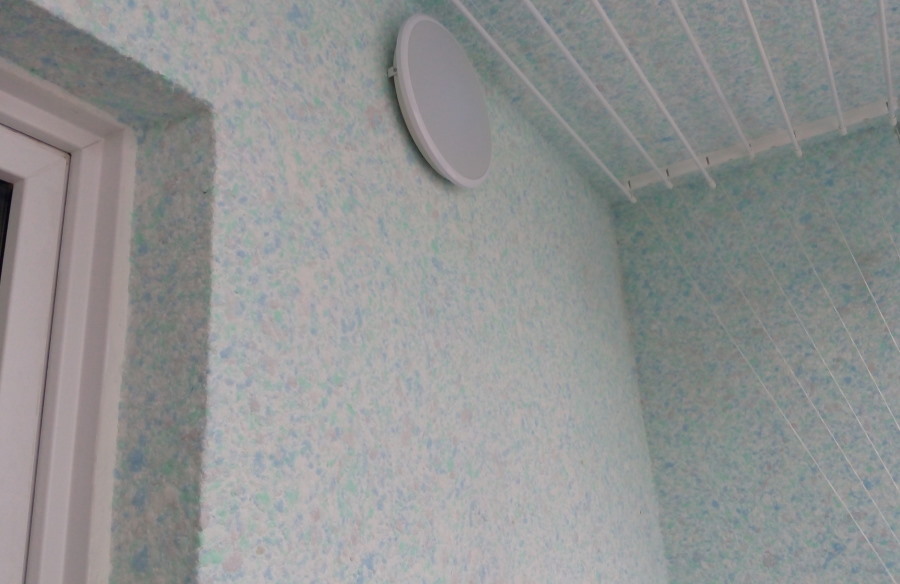
Liquid wallpaper allows you to create a unique decor on the wall of a glazed balcony
- decorative stone or plaster;
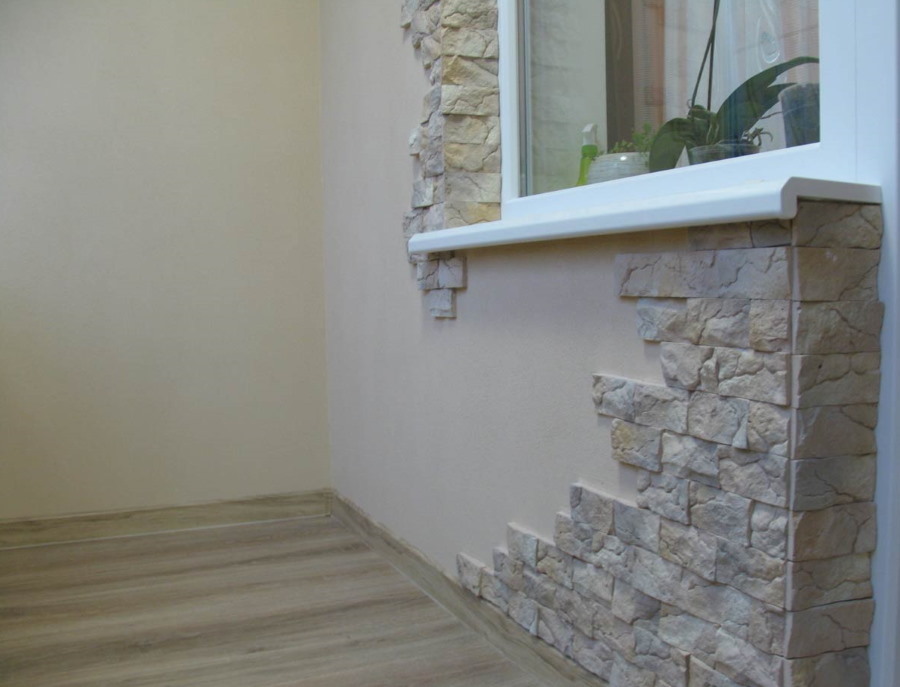
With the help of decorative stone, you can highlight the accent elements of the interior of the balcony
- cork or bamboo finish.
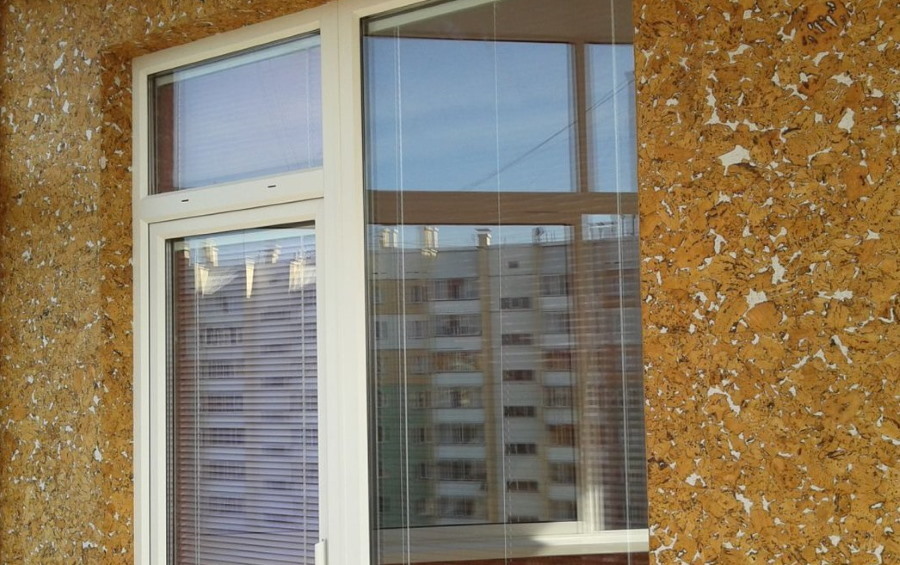
The cork allows you to get a decorative coating that is not afraid of humidity and temperature changes
Floor finishing
When arranging an insulated balcony or loggia, it is important to pay attention to the finishing of the floor. So, it could be:
- Waterproofing - in this case, it means laying heat-insulating material, then - a lining made of wood is attached on top. This method is more economical compared to electrical insulation.
- Underfloor heating is a very popular method today. Thanks to such a solution, it is possible to create a comfortable microclimate in the room. Therefore, a balcony or loggia can serve as a living room. A suitable option for finishing such a floor is ceramic tiles.
- An alternative method - in this case, moisture-resistant plywood usually becomes the insulation material, on top of which linoleum or laminate is laid.
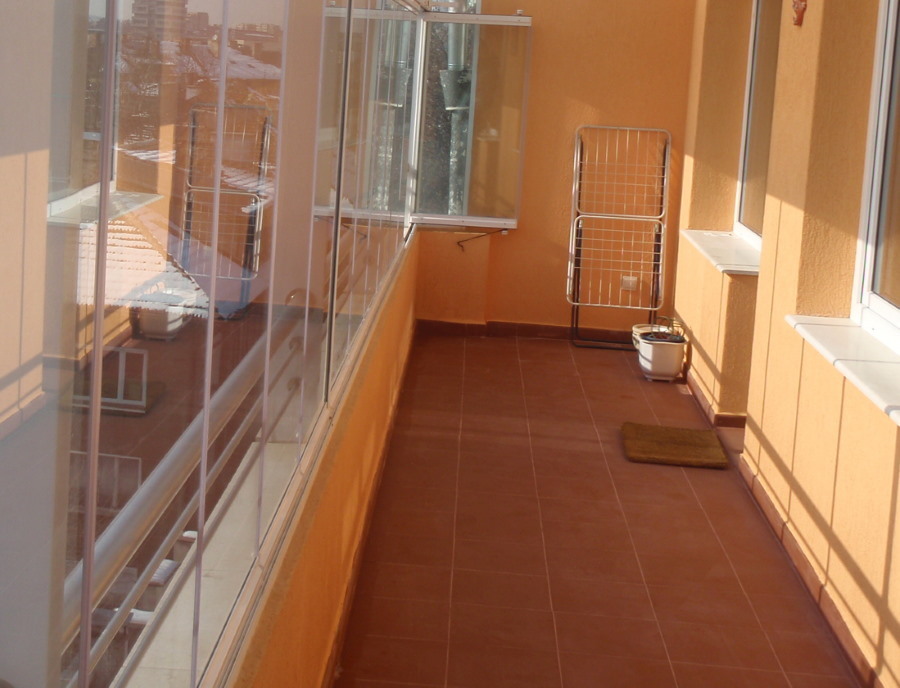
In the photo there is a ceramic floor on a loggia with frameless glazing

The photo shows an example of using garden parquet for finishing the floor on the balcony
Ceiling decoration
In this case, finishing with PVC panels, which allow you to create perfectly flat surfaces, can be an excellent solution; they are practical, moisture resistant and easy to clean. Matt or glossy execution is possible.
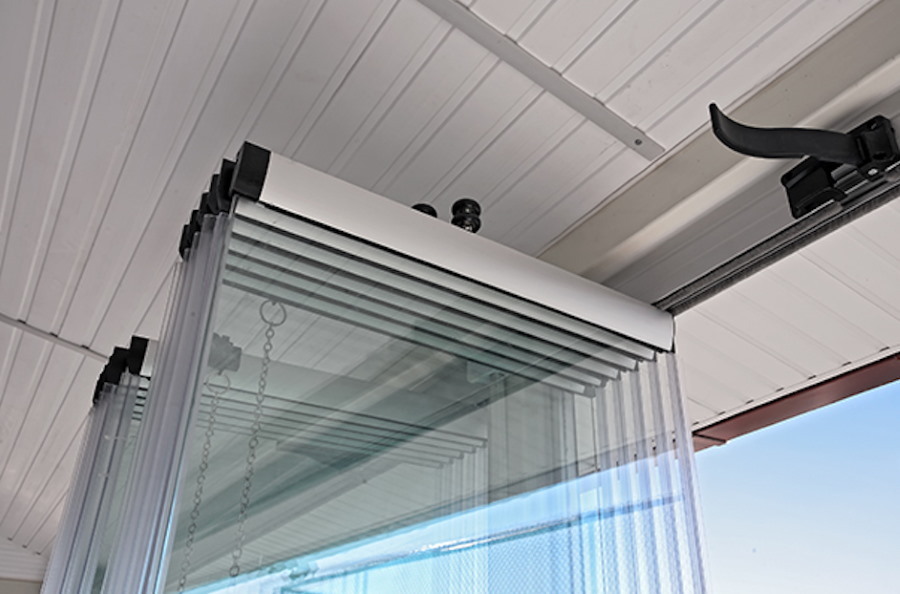
PVC panels are produced in various colors and designs, but for the ceiling it is best to choose solid colors
Conclusion
Floor-to-ceiling windows on a balcony or veranda - such a finish is gaining increasing popularity today. Moreover, among the considerable number of available methods for glazing balconies, frameless is considered the most elite. The design contains the minimum number of elements. This system can be installed on all types of loggias and balconies, of all shapes and dimensions.
Video: Features and advantages of frameless balcony glazing
Photos of interesting design solutions for loggias and balconies with frameless glazing
To visually represent the possible options for the design described here, we offer a number of photos on the topic:

