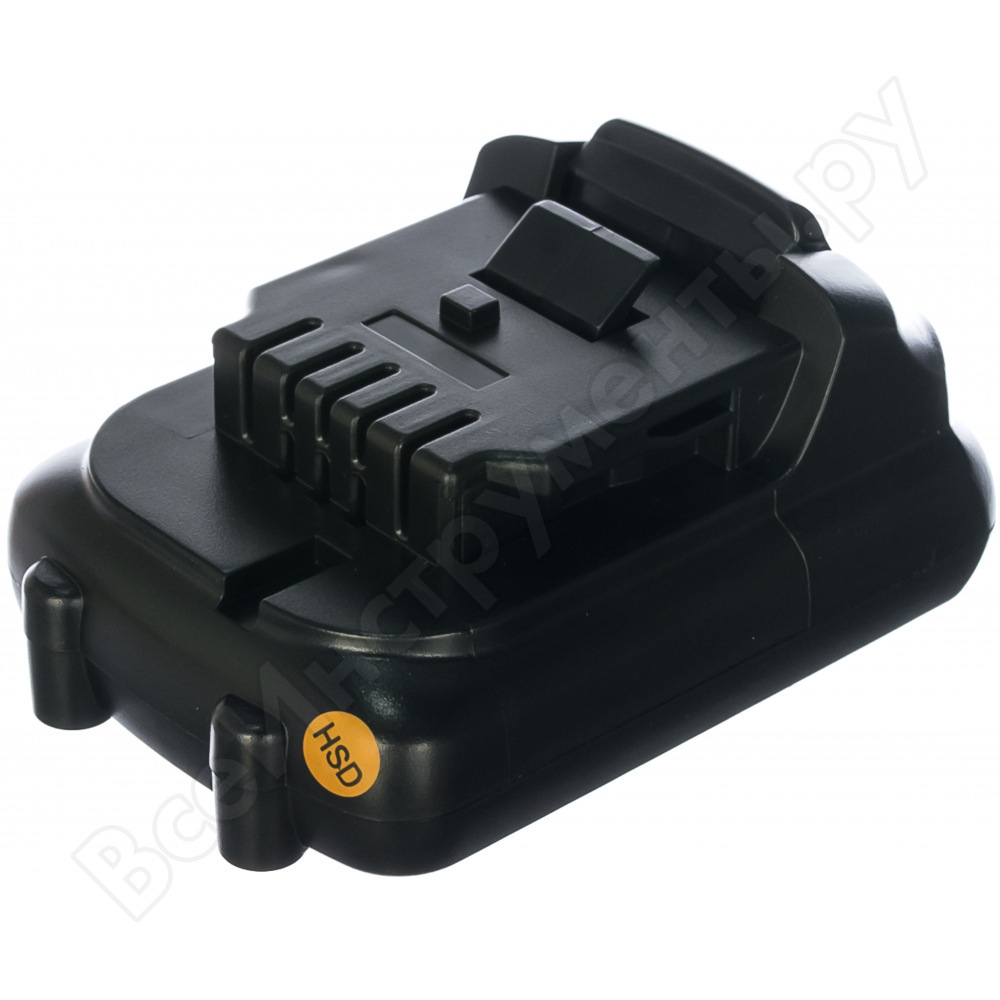Equipping a balcony room is one of the important stages in the improvement of living space. Modern technologies and different style directions make it possible to combine a balcony with rooms for different purposes. This layout looks original, beautiful, more functional, but requires the organization of protection between the space of the loggia and the living area of the apartment. The balcony block helps to solve this issue.
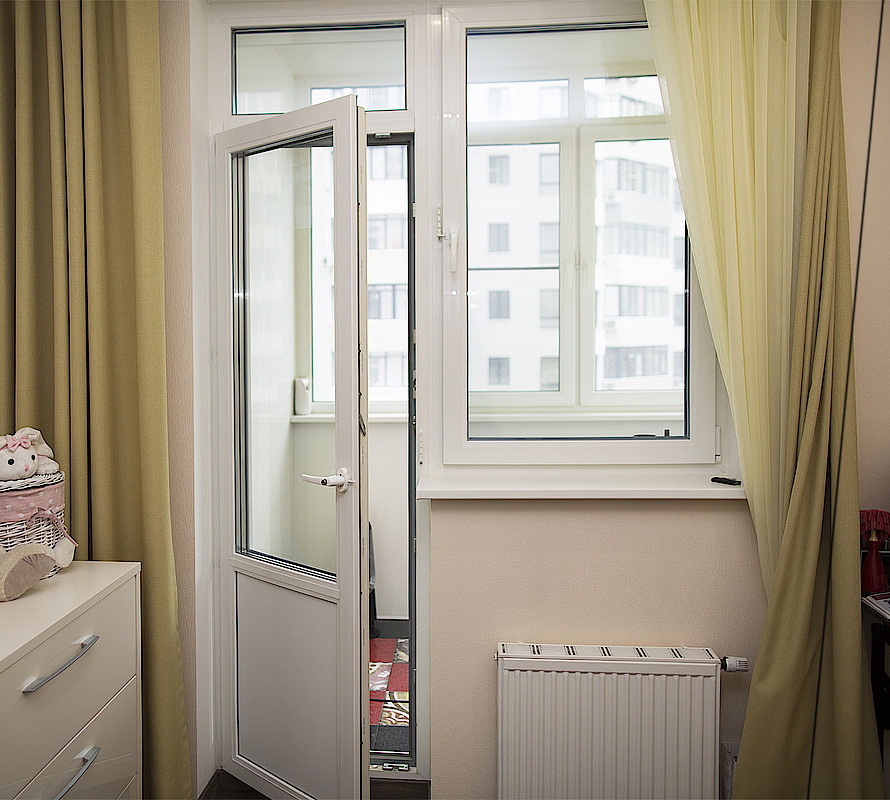
There are several types of balcony blocks, each of which has its own characteristics and advantages.
Features of the balcony block in the interior
Content
- Features of the balcony block in the interior
- Materials for making balcony blocks
- Varieties of balcony blocks
- Balcony block styles
- The choice of glazing for the design of the balcony
- Selection of the size of the balcony blocks
- Conclusion
- Video: Do-it-yourself installation of a panoramic balcony block
- Photos of balcony blocks in the interior of an apartment and a private house
The balcony block is a structure in the form of a single plane connecting the door and the window opening. An excellent solution for apartments in which the outrigger structure does not have insulation and insulation. This is a standard option, under the window of which a heating radiator is often placed. It lacks sophisticated fittings, and the area of light transmission elements is very small.
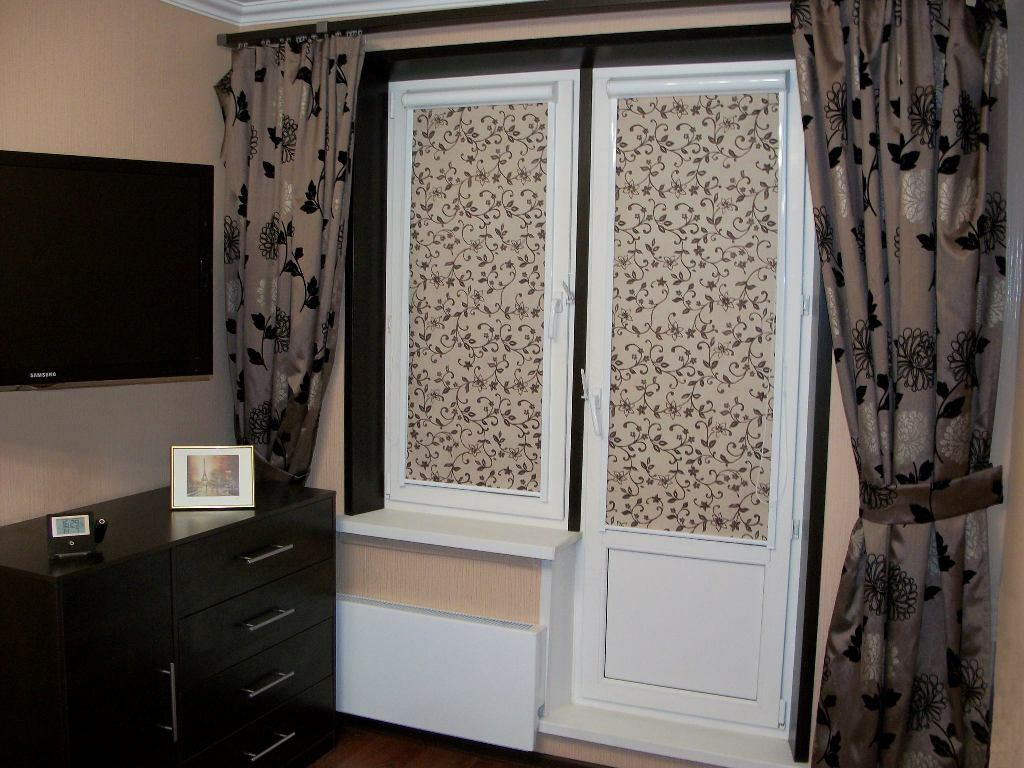
Typical balcony block - swing-out sash and swing door with a blind insert at the bottom
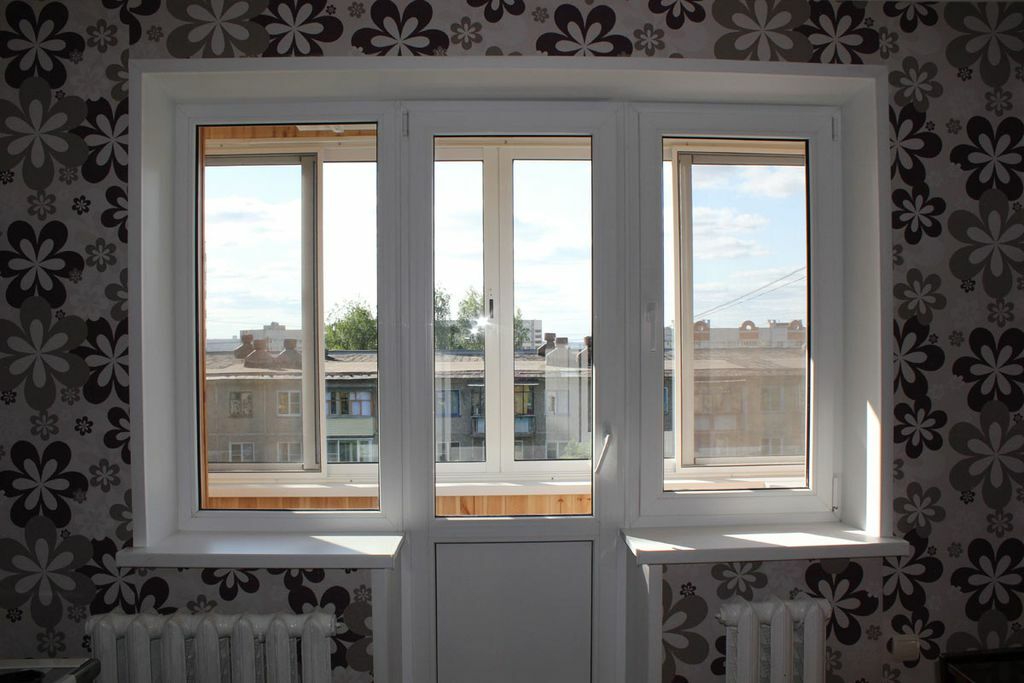
Swing door and two window units - this combination is called "cheburashka"
The design can be made of any size, from complex fittings and a different color palette, which favorably emphasizes and improves the aesthetic appearance of the interior. It is selected taking into account the existing design and characteristics of the room.
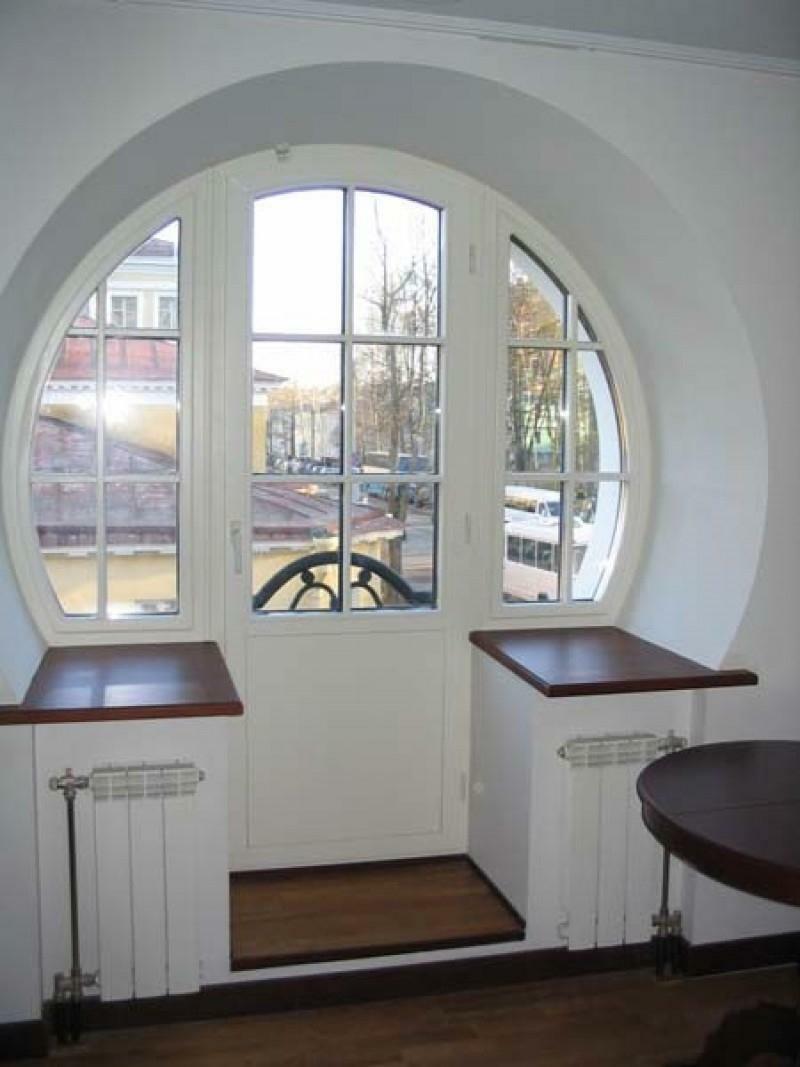
Modern technologies make it possible to manufacture balcony blocks of any absolute configuration.
Modern designs are presented in slightly different variations. Those wishing to increase the area of space and increase natural light will be helped by the presence of a large expanded structure of appropriate quality. The goal can be realized with the help of not one, but two windows and a doorway. In this case, the location of the door can be different (in the left, right or central part).
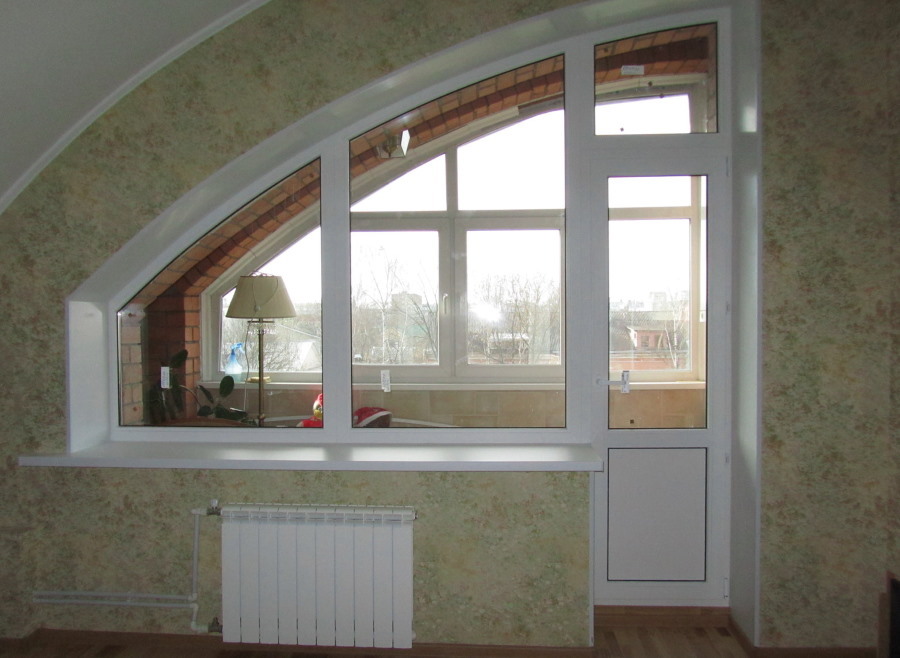
Manufacturing a block of complex shape raises the cost of the structure
To save space, you can expand the exit to the balcony by removing the upper part of the wall or window sill, replacing it with glazing. As a result, the maximum intake of sunlight is ensured, a harmonious transition between rooms, the ability to install non-standard doors, for example, with a sliding mechanism (relevant for rooms of a small size). For wide loggias, an option with one window and two doors is acceptable.
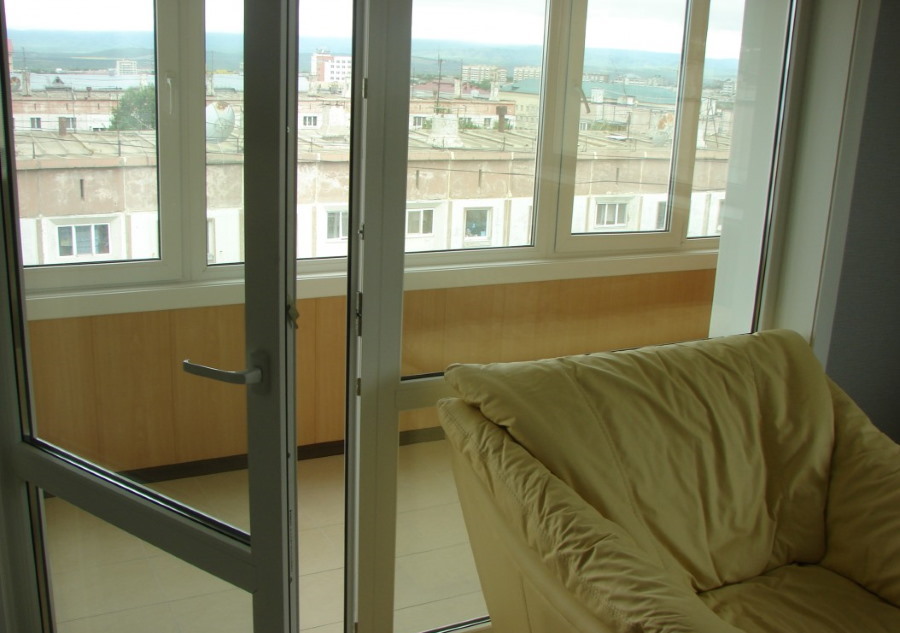
The operating comfort of the sashes and doors depends on the functionality of the installed fittings
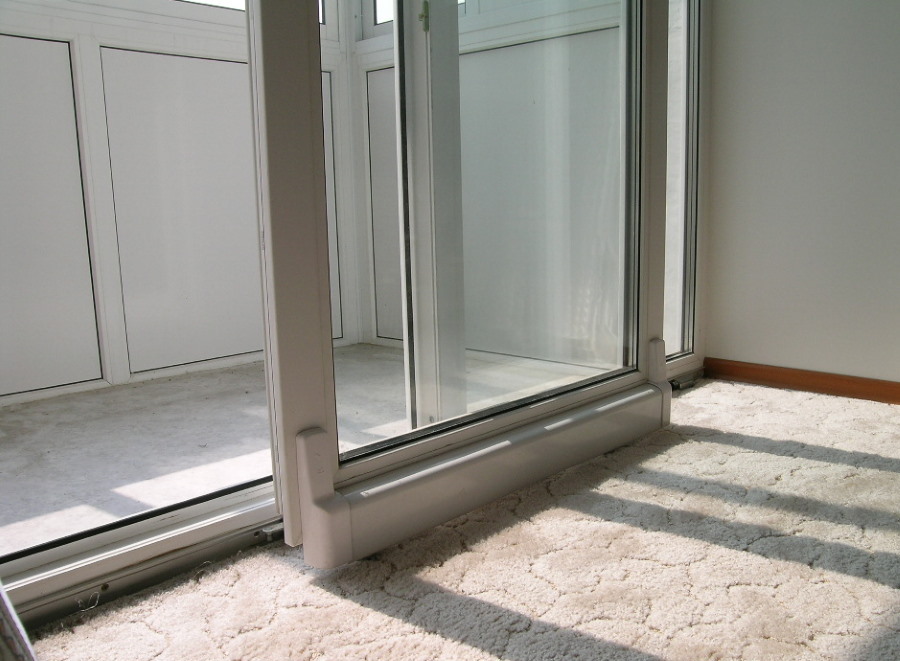
For long-term operation of glazing, you should choose high-quality components
For convenient operation, it is recommended to manufacture a structure in which all elements open in both directions.
Materials for making balcony blocks
For the manufacture of a balcony block, several standard types of material are used. Each of them has its own characteristics, pros and cons. Among the popular ones are:
- Wood. The material is natural, environmentally friendly, can have multi-chamber double-glazed windows. The structure of the tree provides a favorable microclimate in the room. Modern structures are made of durable glued beams, pre-impregnated with a special compound (protects against insects, fire and moisture).

A wooden balcony block will fit especially well into an ecological interior
- PVC. Modern plastic is sealed, has a long service life, attractive cost, good noise and heat insulation characteristics. A balcony block made of plastic windows is a standard double-glazed unit, therefore, it can be made in any color scheme. Among the shortcomings is the unreliability of the fittings, there is no natural air circulation in the room.
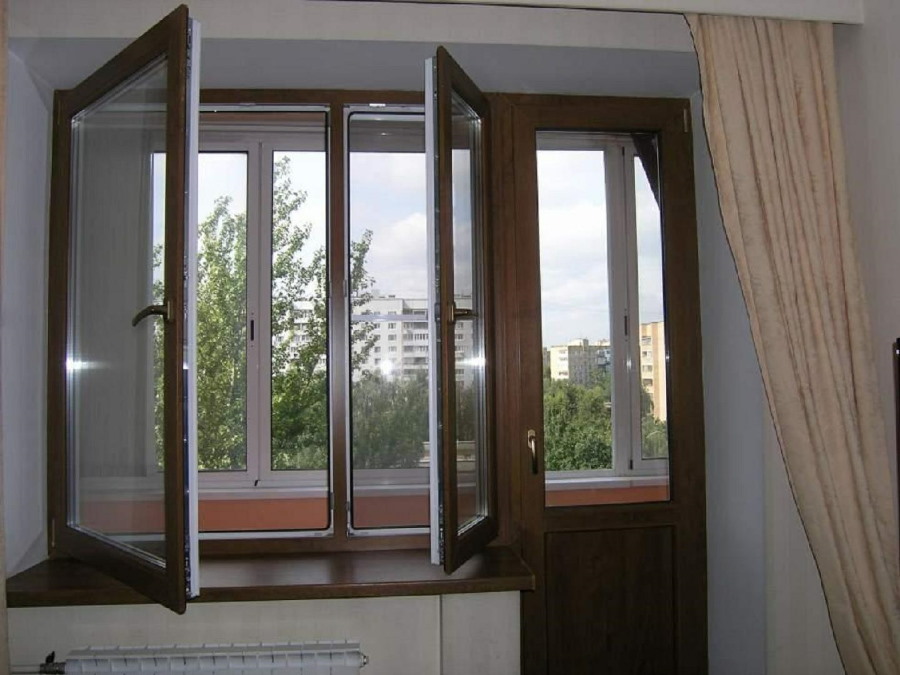
Plastic structures are the most inexpensive and affordable even with a low budget
- Metal-plastic. The main distinguishing feature from plastic is the reinforcement with a metal profile, which provides the structure with additional rigidity. The metal-plastic block has a high level of safety and anti-corrosion protection.
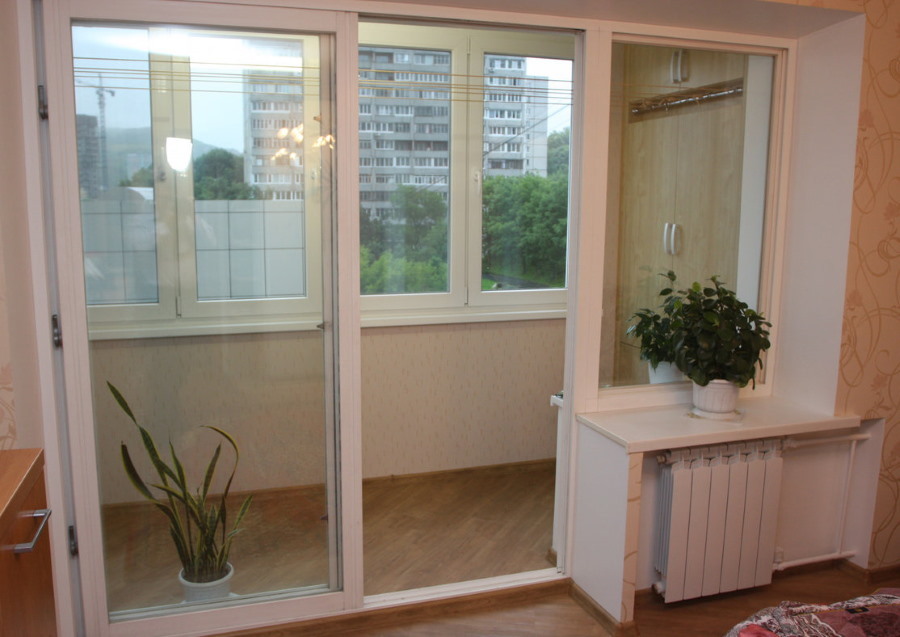
Reinforced-plastic products are the most advantageous in terms of quality and versatility.
- Aluminum. The main selection criterion is light weight (thin frames allow to increase the glazing area), the ability creating a unique door design, affordable price, compliance with fire and environmental norms. Among the minuses: poorly retain heat, poorly protect against noise.
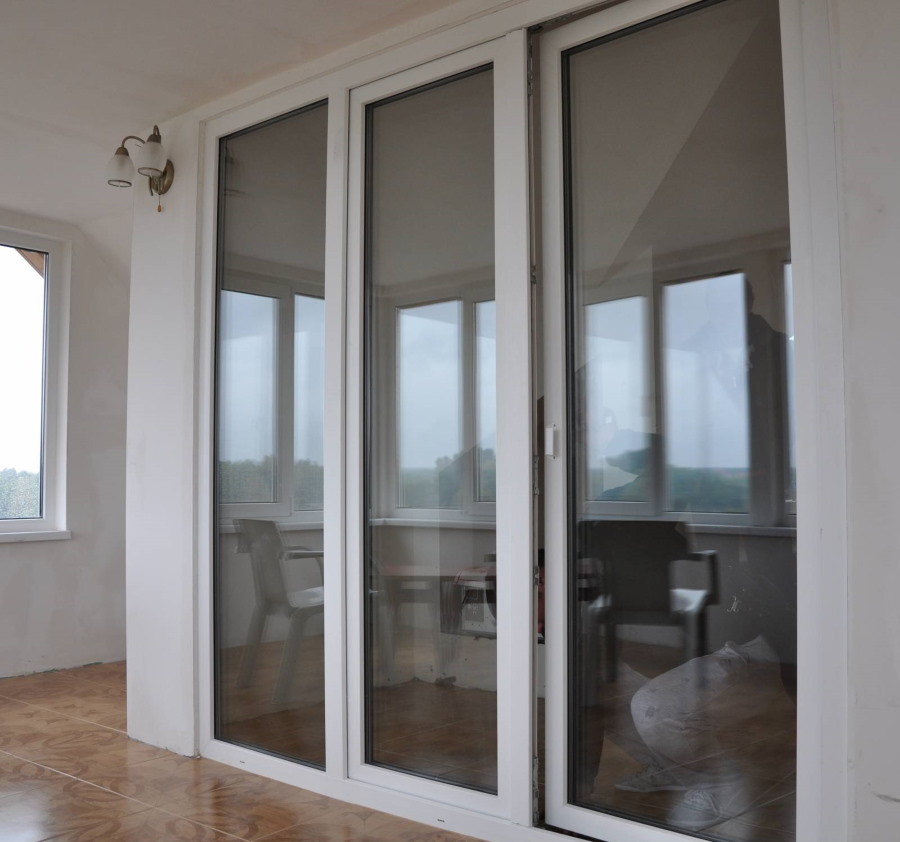
The aluminum block is quickly covered with scratches and loses its original appearance
Sturdy and durable aluminum can be fabricated to custom sizes and shapes.
Varieties of balcony blocks
According to the type of fittings, balcony blocks are divided into three groups, characterized by opening a window, a balcony door and controlling the regulation of incoming air flows during opening. Regime opening happens:
- Swivel. It has a hold-down in three points of the vestibule, allows the window and door structures to open only in one position. The fittings are considered basic for other opening systems.
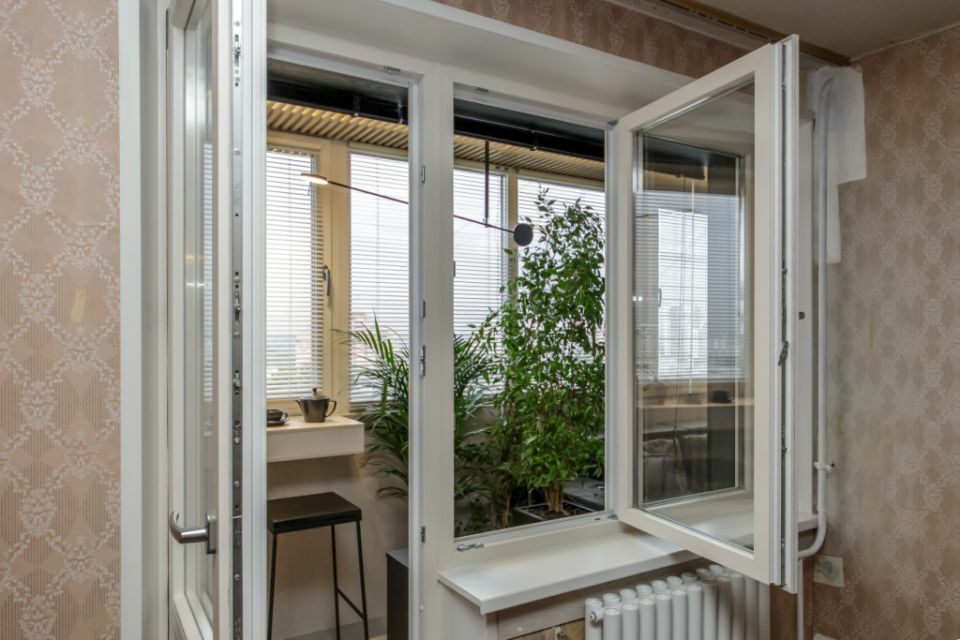
This configuration saves a little money, but it is not very convenient to use.
- Swing-out. It has five or more pressure points, opening in several modes is allowed. Allows you to adjust the degree of opening and closing pressure.
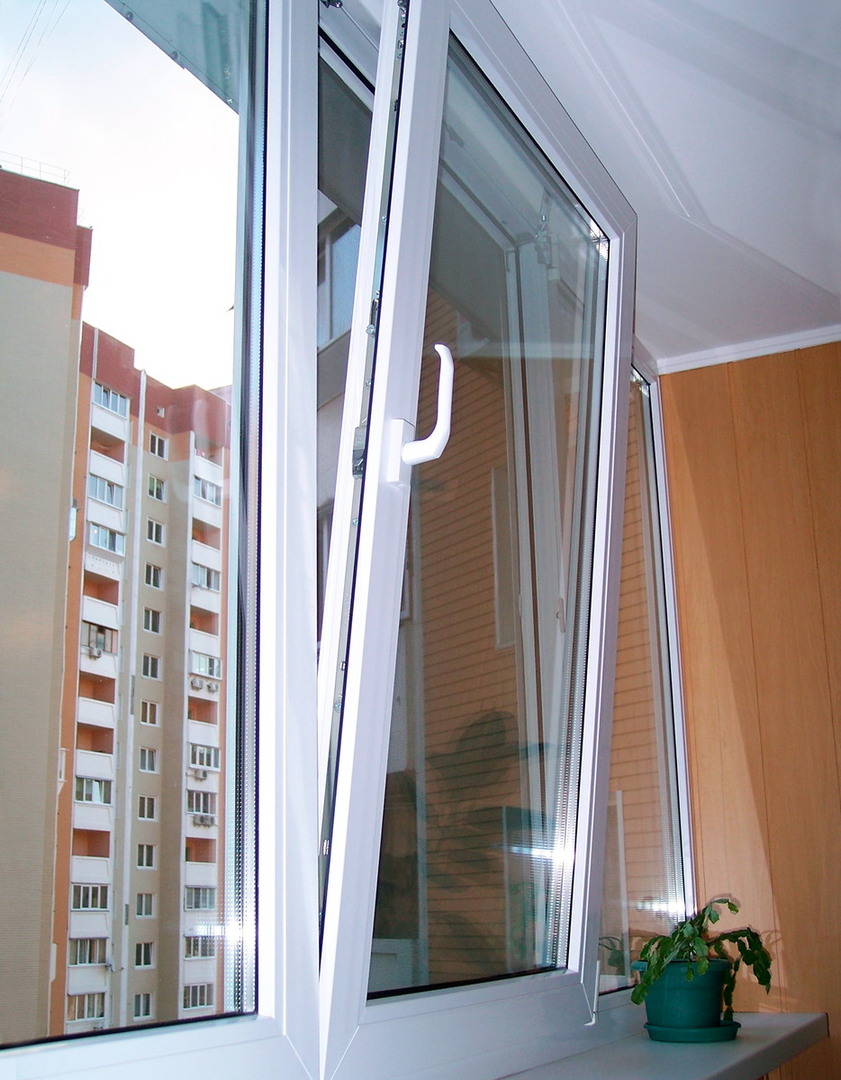
Swing-out system allows you to effectively ventilate the room
- Sliding. The mechanism of this type is relevant for small premises in order to save space. Sometimes combined with a folding mechanism. The main types of this design are: parallel-sliding, tilt-sliding, vertical-sliding.
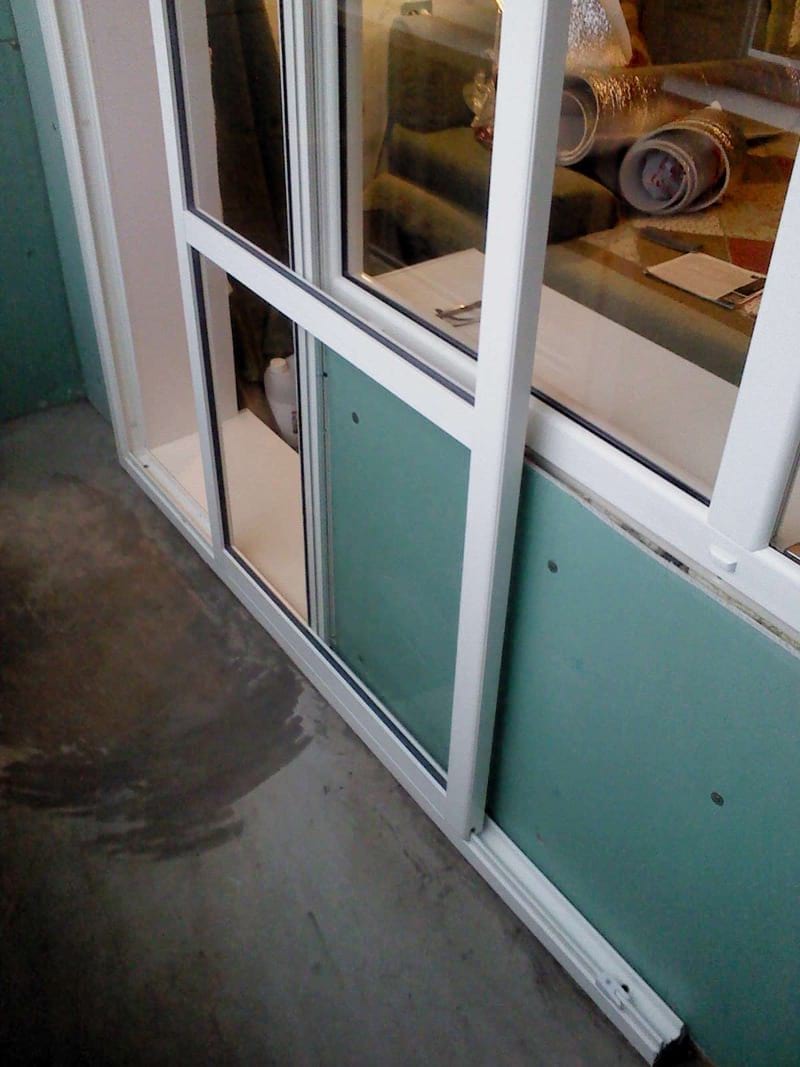
Sliding systems come in both plastic and aluminum
Modern blocks are presented with convenient constructive models suitable for different premises.
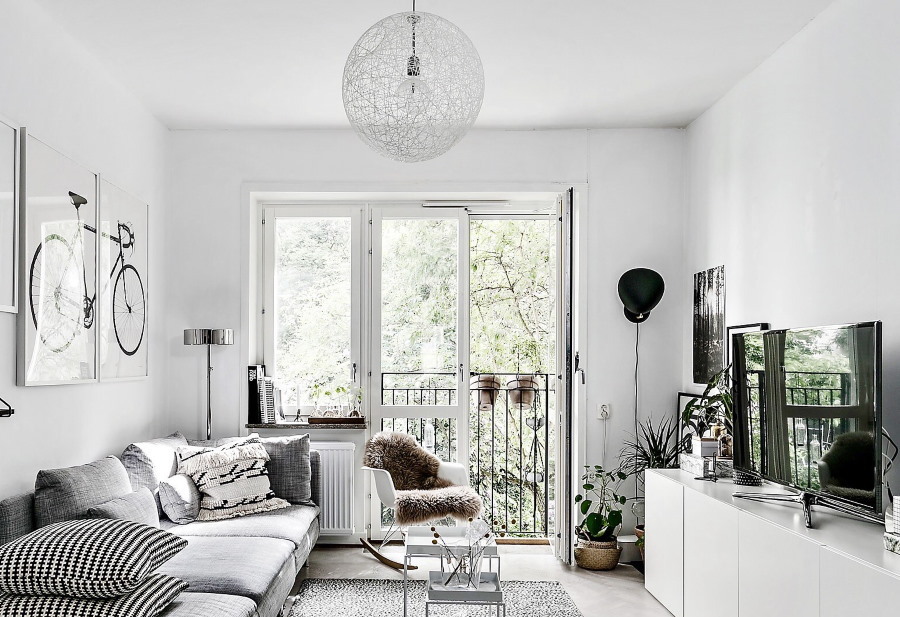
Balcony block with two swing doors in a Scandinavian style living room
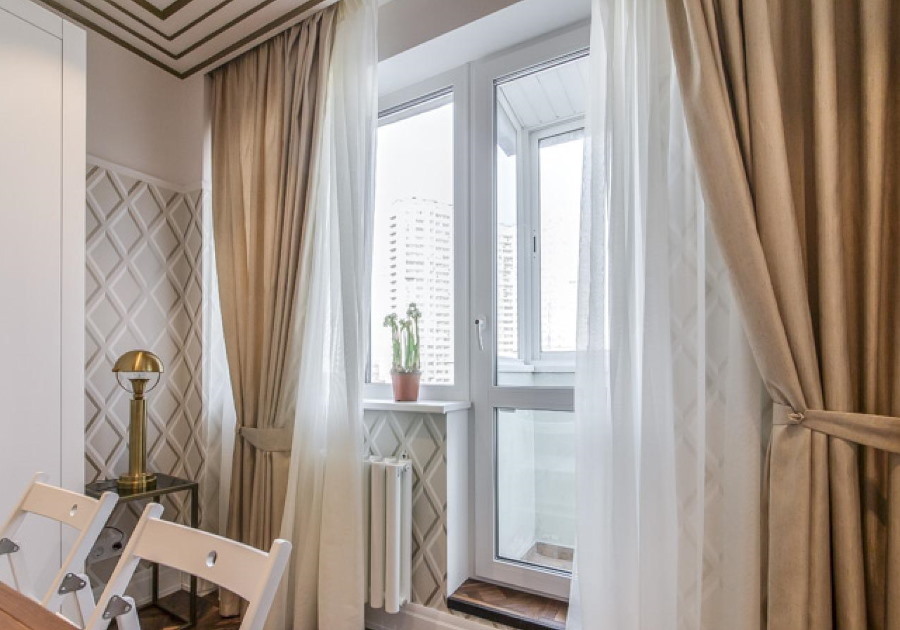
Typical balcony block in a neoclassical room
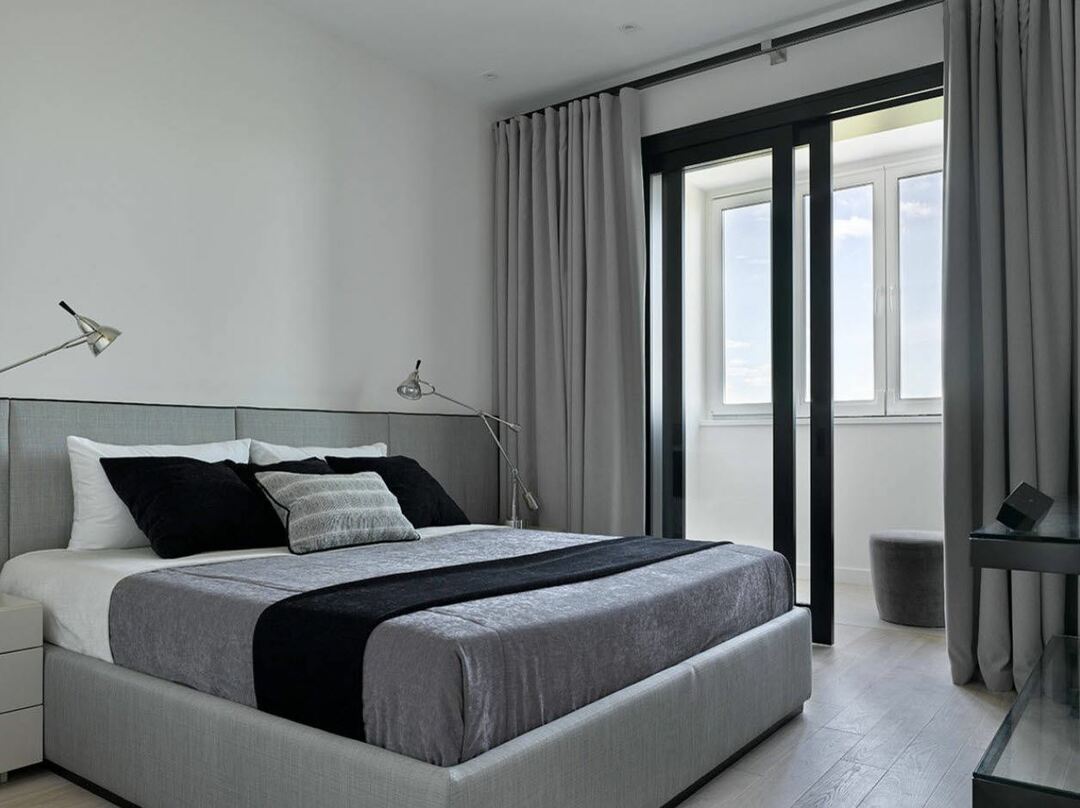
Bedroom in the style of minimalism with a portal balcony block
Balcony block styles
The variety of options for filling balcony openings allows you to maximize the design potential to give the room a more aesthetic look. Depending on the style, the balcony block is:
- Classical. Presented as a transparent top and an opaque bottom sandwich panel. This design prevents heat loss from the room (one of the options for the classic type completely transparent doors at the top and bottom, allowing access to the interior decoration balcony).
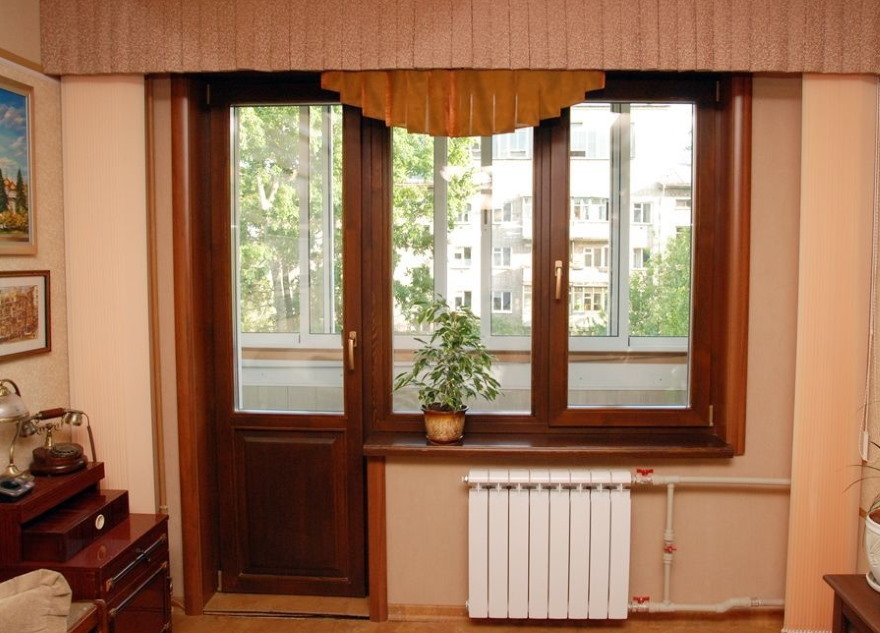
Pictured is a classic balcony block with wood-like lamination
- French. The filling of the entire structure is completely glass. They focus on the originality and modernity of the interior. Among the advantages: aesthetic appearance, visual combination of the room and the hinged room.
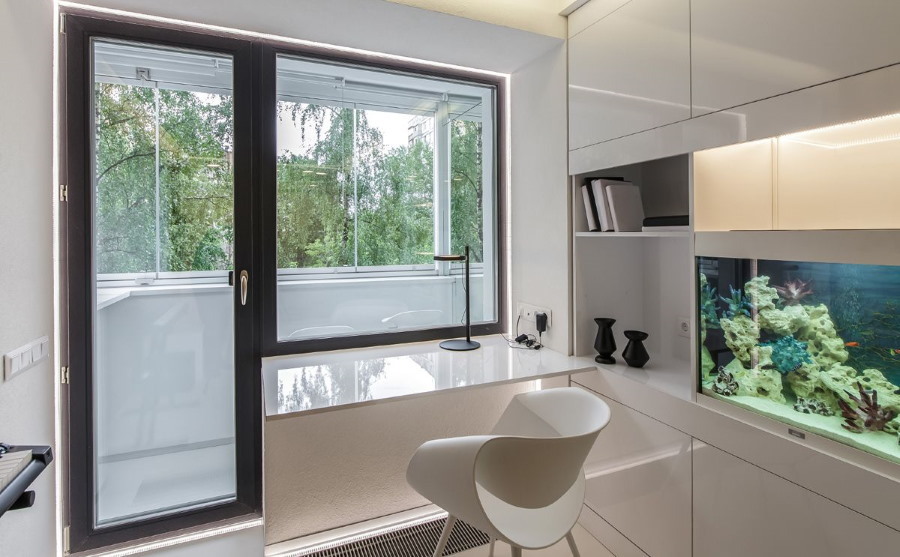
French glazing provides the highest possible level of illumination
- Portal. A variation of the French type. Equipped with a sliding opening system with a wide exit, which provides a lot of daylight and good ventilation of the living space.

The gantry block has a wide exit area
The portal and French type do not provide for the installation of heating radiators under the window. To prevent fogging of glass units during installation, it is recommended to install heating equipment near the block.
The choice of glazing for the design of the balcony
The glazing of the balcony is an important part of the decoration of the apartment. Stained glass with white frames looks expensive and attractive. Such a block can be decorated with wooden armchairs, a round table and a small wardrobe in the corner of the balcony. The lightness of design and versatility is suitable for loggias and balconies of any size and shape, giving modern design a more aesthetic look.
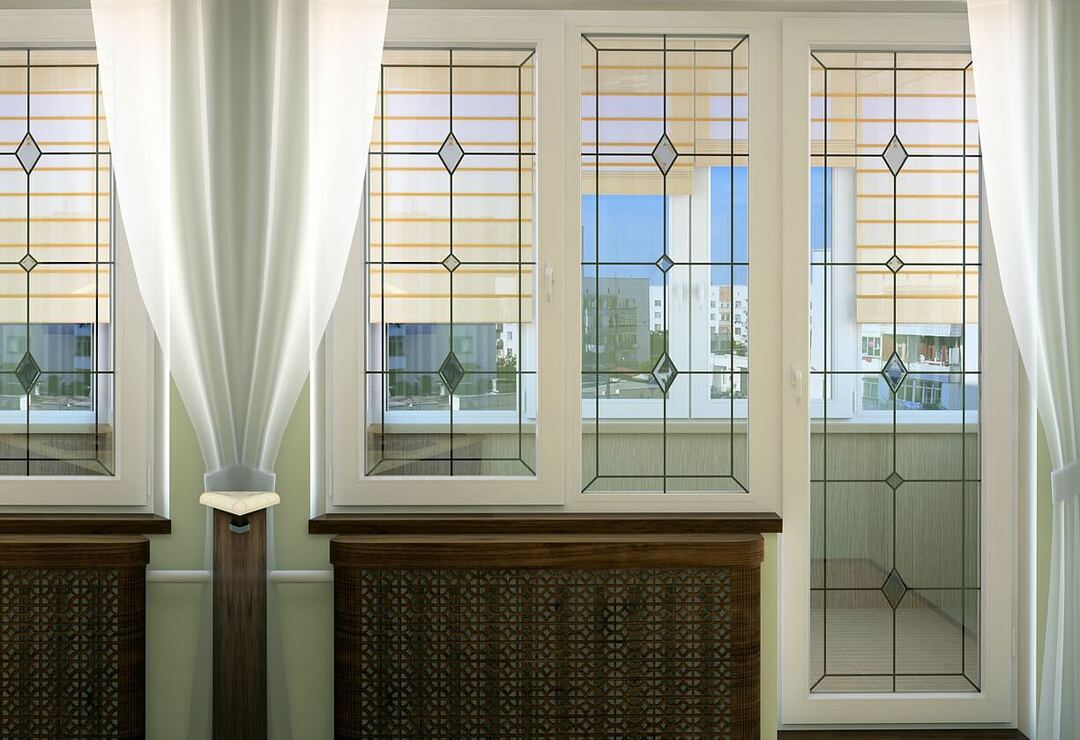
Stained glass looks bright and unusual
Fits perfectly into a balcony with a light finish, as daylight and light colors create a cozy atmosphere. Against the background of white frames and light walls, wood floors or dark brown laminate look good.
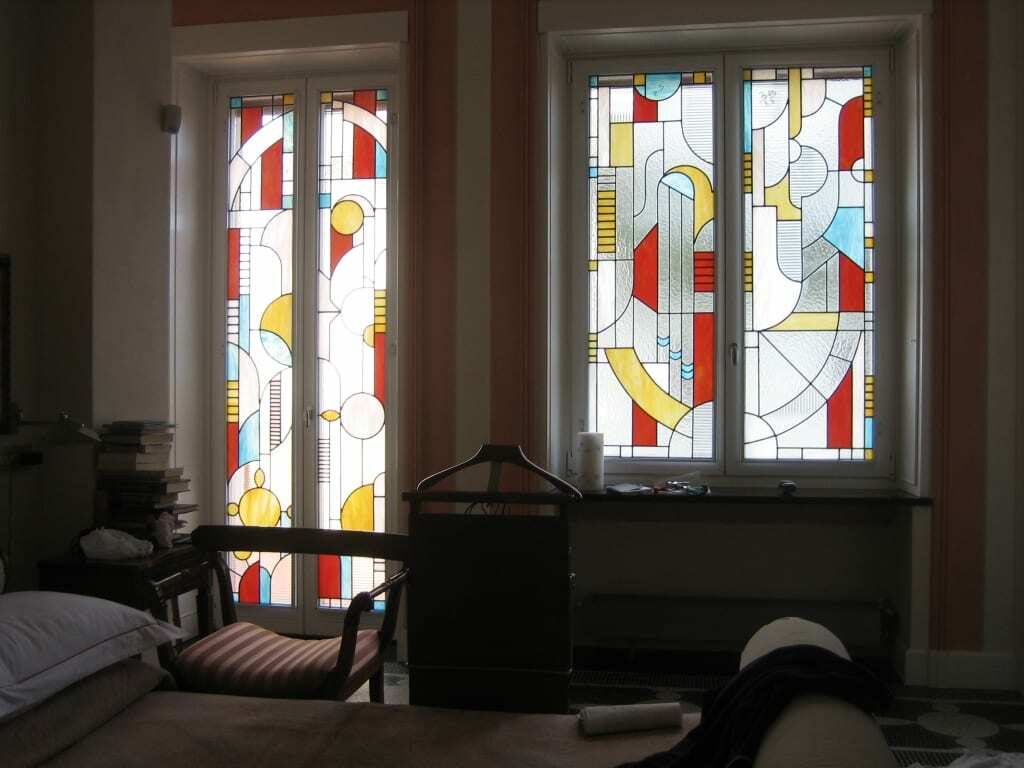
Full glass filling with stained-glass windows significantly reduces the level of natural light in the room
Frameless glazing is a modern technology that optimizes space and lets in the maximum amount of daylight. Gives a panoramic view from the window. Can be completed with a light or contrasting wrought iron parapet to add originality to the interior.
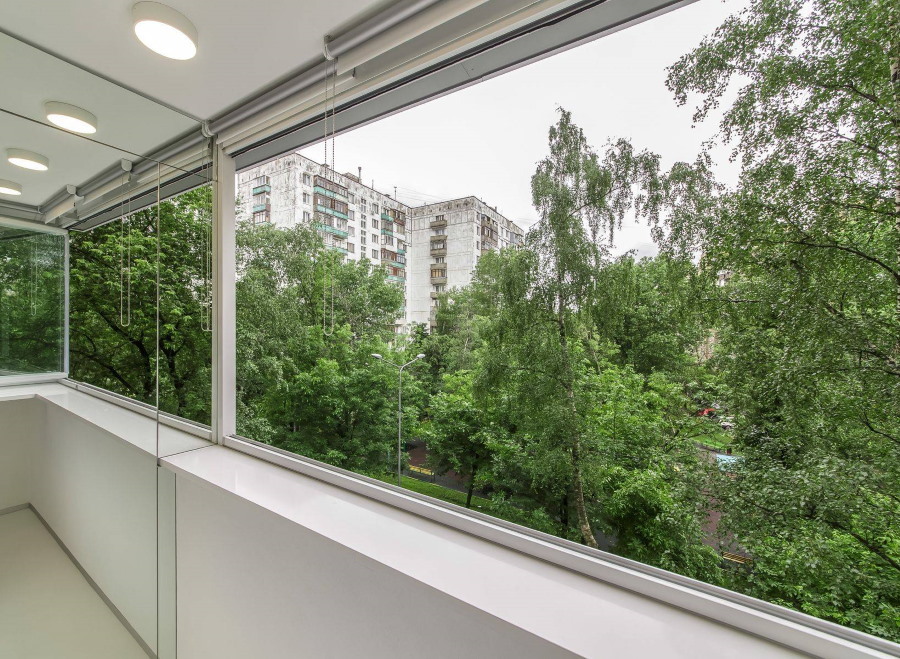
Tall trees behind a frameless loggia window
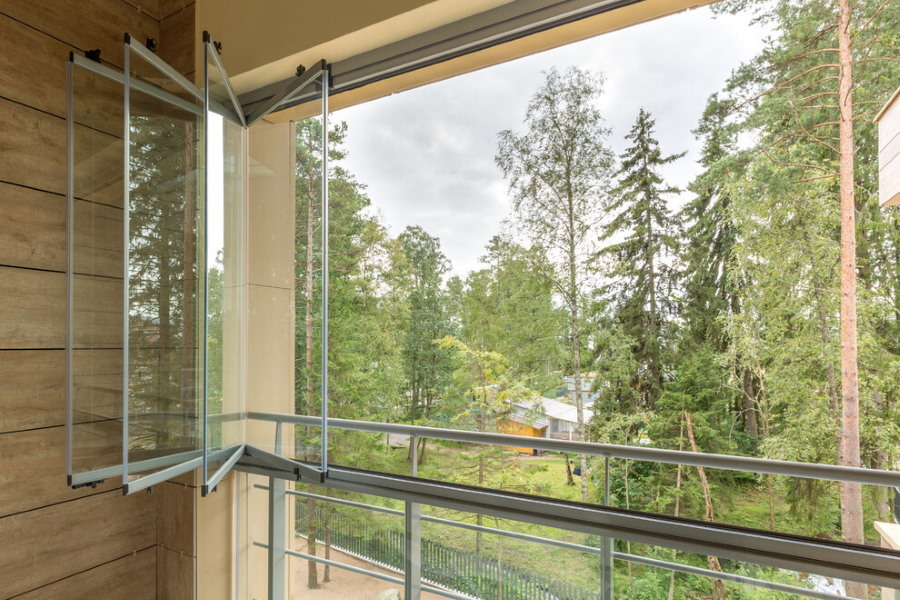
The sash of the frameless window can be slid and folded for fresh air
Frameless glazing takes up a little useful area of the loggia, ensures safe operation thanks to polished borders, and improves the sound insulation of the room.
Selection of the size of the balcony blocks
Before installing the balcony block, you need to decide on its size. In most cases, they have standard dimensions:
- window height - 1400 mm, width - 1200 mm;
- door height - 2100 mm, width - 700 mm.
Balcony block measurement scheme
Before ordering a design, it is still advisable to measure. Recommended scheme for determining the size of the balcony block:
- The total width of the opening along the outer slopes is measured, 3 cm is added to the result obtained.
- The doorway is measured, the resulting width increases by 1.5 cm.
- The exact size of the width of the balcony window is determined by subtracting the width of the window from the total width of the structure, and subtracting 5 mm.
- The vertical measurement of the outer slopes is carried out, the height of the door and window is determined.
All measurements must be made with maximum accuracy.
Conclusion
The balcony block can be easily installed in any living space. In addition to its main protective function, it also performs a decorative one. Gives the interior completeness and a sense of comfort.

