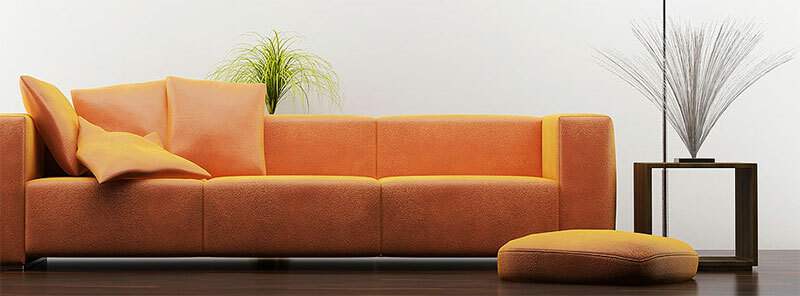Redevelopment of a dwelling is a change in its configuration, which requires a change in the technical passport of the dwelling (article 25 of the LC RF, part 2).
Redevelopment of residential premises includes:
- moving and dismantling partitions;
- movement and device of the door;
- Reduction or expansion of multi-room apartments (adjacent rooms or their delimitation);
- installation of additional kitchens and bathrooms;
- expansion of living space due to auxiliary premises (storeroom).
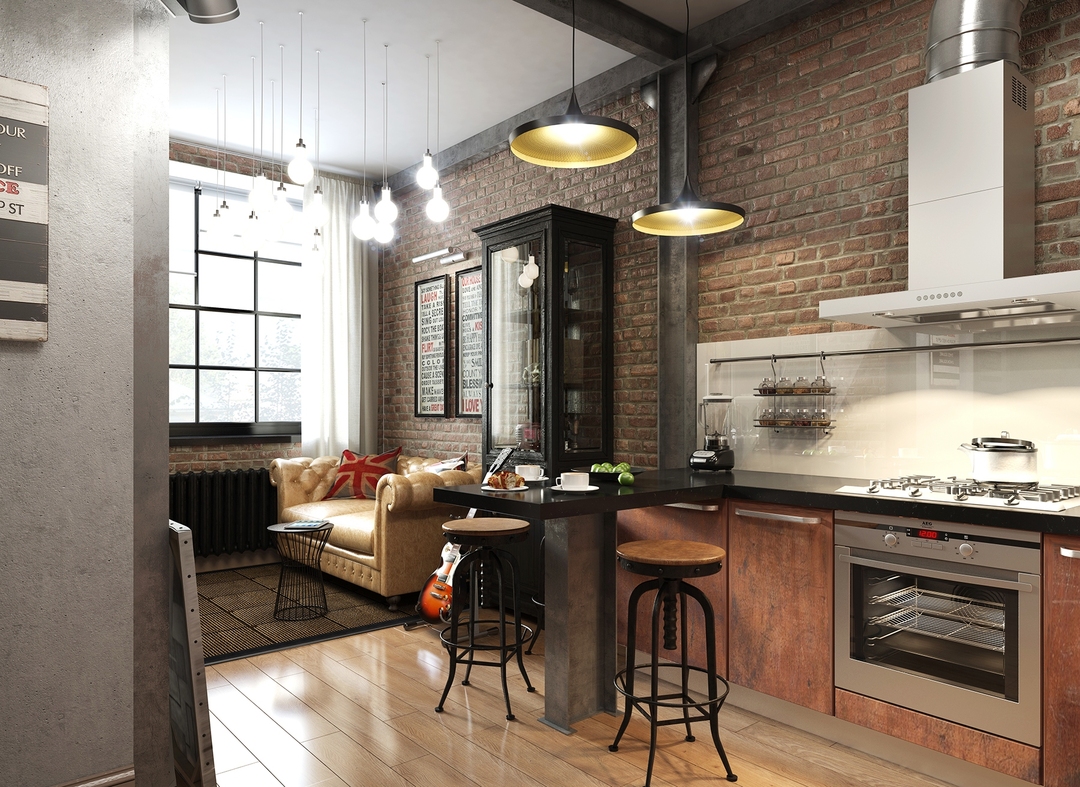
To create a more comfortable apartment design, first of all, the needs and wishes of each family member should be taken into account.
How to re-plan an apartment? Redevelopment can consist in the transfer and dismantling of partitions, the transfer and arrangement of doorways, the device kitchens, remodeling bathrooms in two-room apartments and other similar works, increasing living space at the expense of other premises. Redevelopment, which can lead to a deterioration in the strength or destruction of the supporting structures of the building, deterioration safety and appearance of facades, as well as deterioration of operating conditions and living in an apartment or house, not allowed.
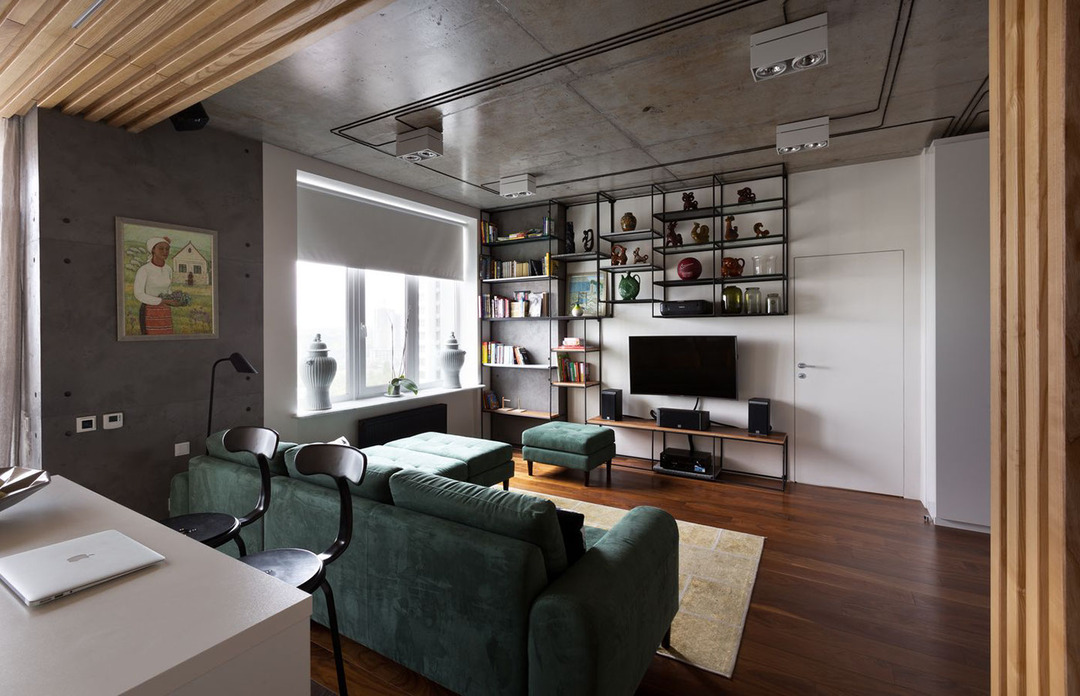
It is appropriate to expand or lengthen the living room by connecting it to a part of the corridor space.
Necessary grounds for redevelopment
Content
- Necessary grounds for redevelopment
- The main options for redevelopment of one-room apartments
- The main options for redevelopment of two-room apartments
- The main options for redevelopment of three-room apartments
- Reconstruction of a three-room apartment into a four-room apartment
- Redevelopment of a 3-room apartment, series 155 - nb, affecting the kitchen
- The main options for redevelopment in a panel house
- The main options for redevelopment in a new building
- The main options for redevelopment in a brick house
- The main options for redevelopment in a vest
- Do I need to make out redevelopment according to the law
- Tips and tricks for remodeling living spaces
- VIDEO: 6 ideas for apartment redevelopment.
- 50 options for the interior of apartments after redevelopment:
You need to start collecting documents in advance, as the whole process usually takes a long time - 45 working days or more. Until this point, it is not recommended to restore the apartment, but if you are sure that the consent to the housing inspection will be obtained, you can risk it. For simple transformations that do not require coordination, just draw a sketch and submit it to the BTI If you are planning a major renovation, you will need an architecture project created in the technical department design.
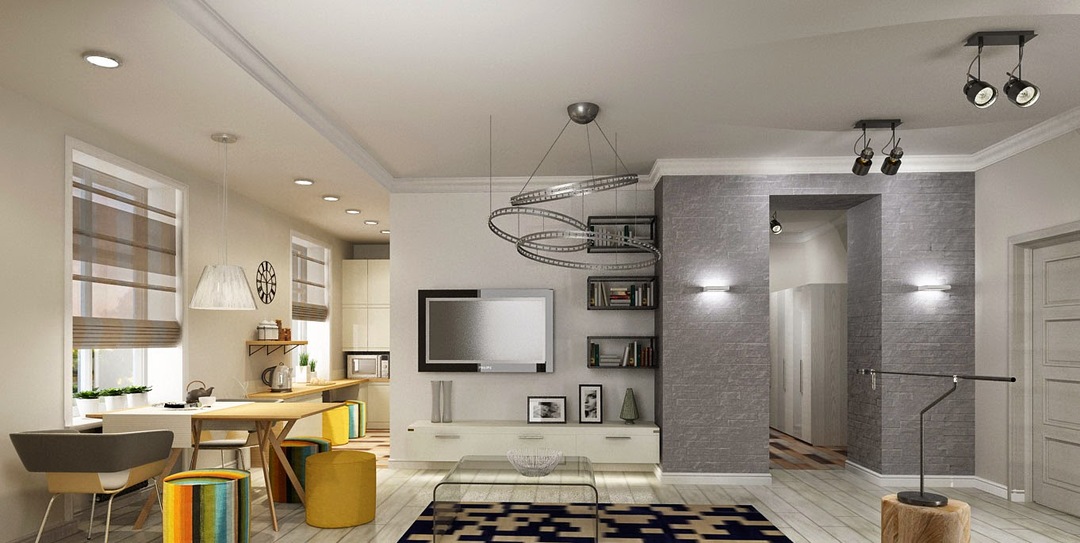
Combine the kitchen with an adjoining room, most often from the living room.
The main options for redevelopment of one-room apartments
How to change the layout of an apartment? Redevelopment options can be completely different. It is worth studying them before moving on to the active phase of construction. The first step is to find out what options usually exist in this situation.
Of course, the most desirable option for most people is to exchange a one-room apartment for a two-room one. This option is suitable for all occasions. For example, if a child appears in a young family, and the parents decide to provide him with a small but separate room.
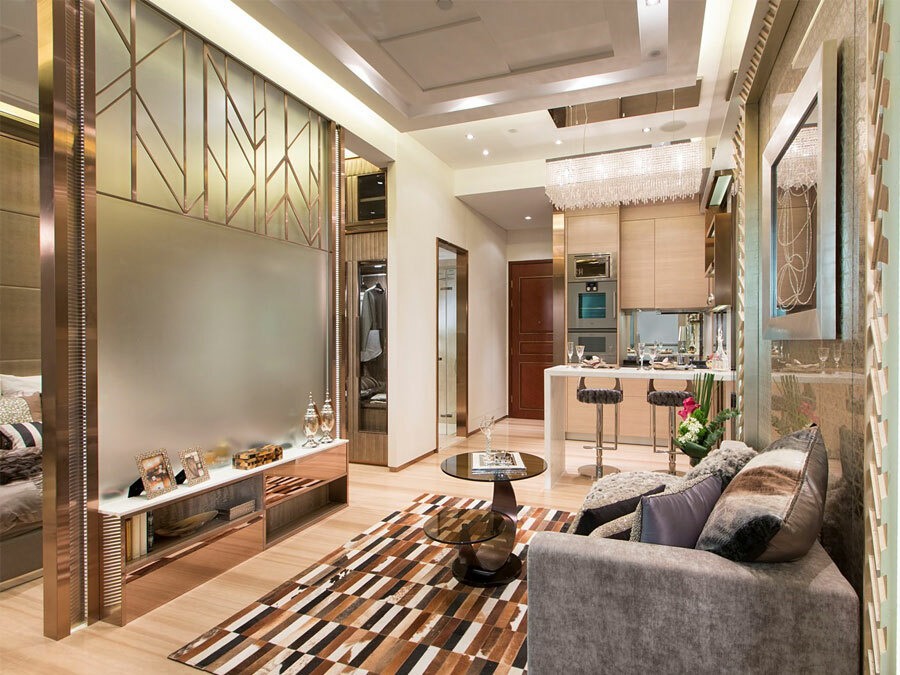
Make additional doorways in the internal partitions of the apartment, which are not load-bearing.
Most often, the redevelopment of a one-room apartment into a two-room apartment is carried out in houses of the P-44 series. One-room apartments in them have an area of 36 sq. m up to 40 sq. m., and the living room area is at least 19 sq.
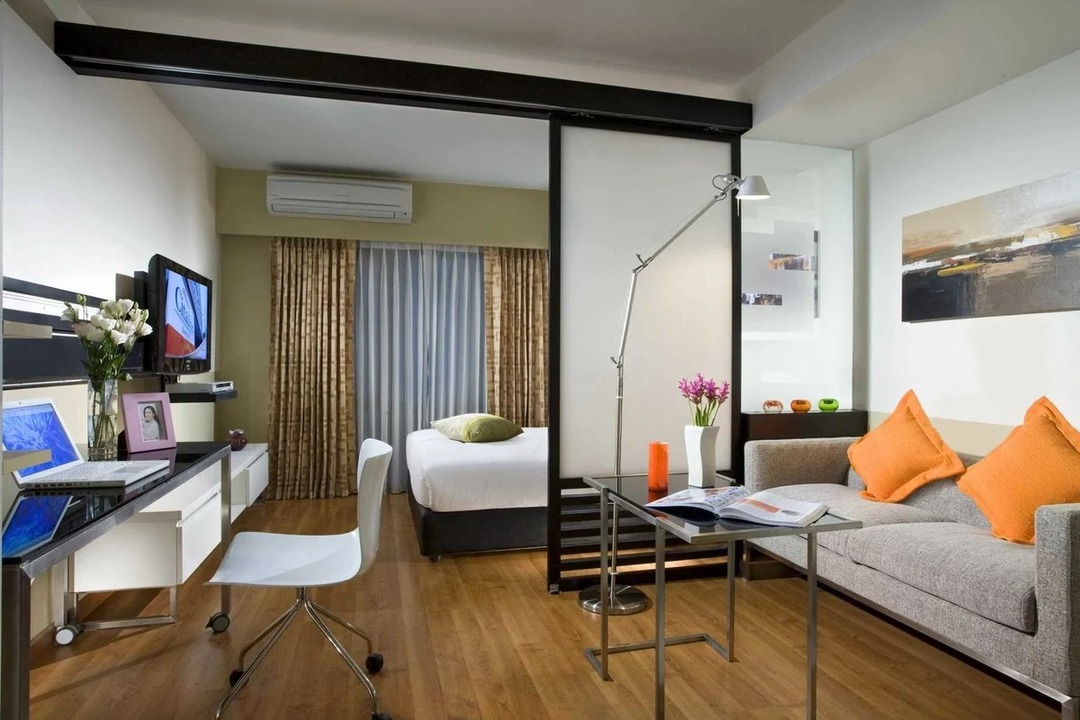
By dividing such a spacious room into two, you can get small but cozy and comfortable living spaces.
Another rather popular option is the reconstruction of an ordinary one-room apartment into a studio. Yes, you won't get two rooms instead of one in this case. But it is quite possible to win a few square meters (which is enough for an apartment of 30-33 square meters). But first, let's think about what a studio is.

The choice of furniture designs plays a significant role in design.
The result is a fairly spacious room. It is again divided into zones (usually with flowers or different materials), after which it is used as a kitchen, living room and bedroom.
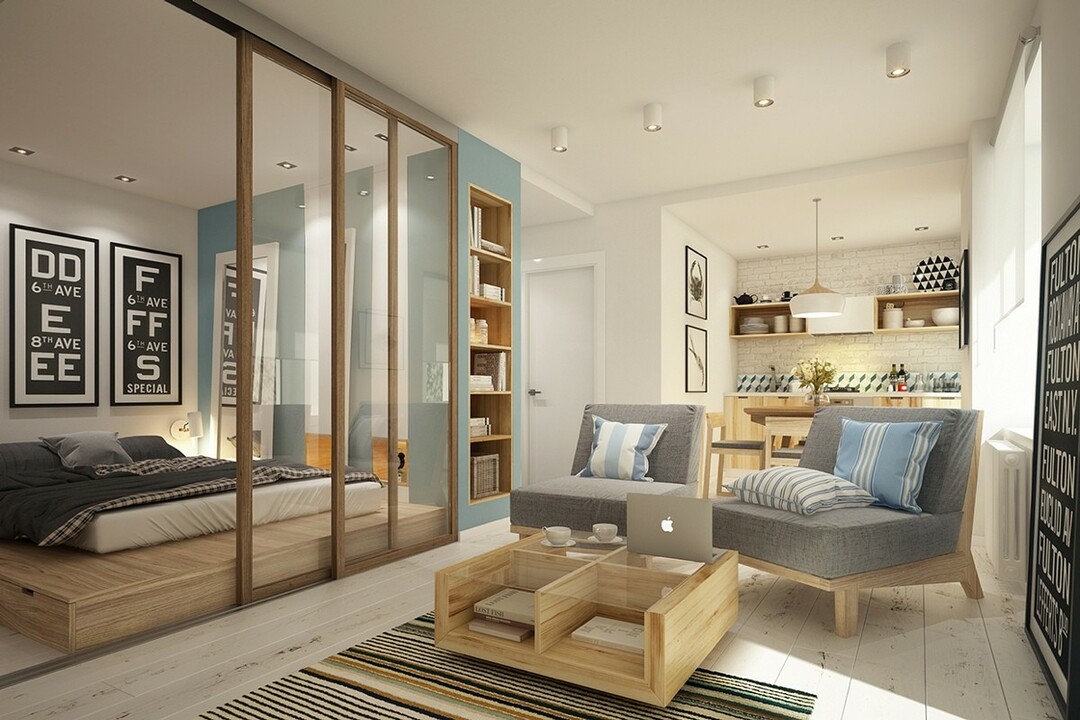
Built-in household appliances in the form of a reduced refrigerator or a small stove will help save space.
The main options for redevelopment of two-room apartments
Self-redevelopment in most cases requires professional intervention. For example, if you need to build doors into load-bearing walls. If the renovation requires such important changes in the construction of the building, permission must be obtained from specialized institutes.
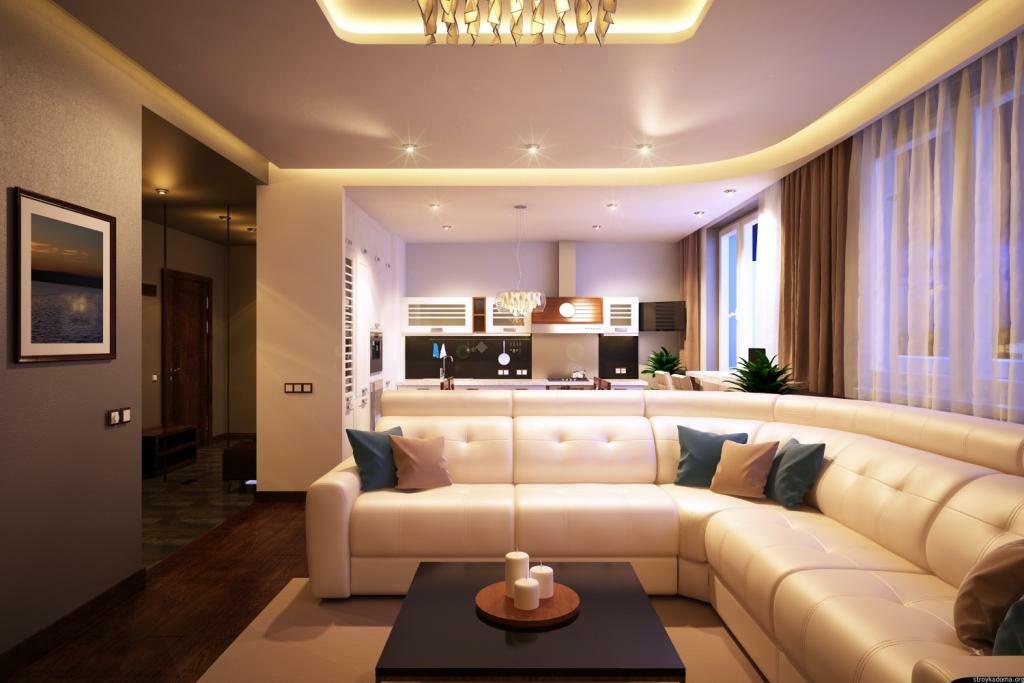
Khrushchev's apartment is often converted into a studio. This original version is more youthful.
Modern design projects are made taking into account the layout of a 2-room apartment and the number of people living in it. Housing design without redevelopment involves the use of a large room as a bedroom-living room.

A small room is arranged in the form of a nursery.
If a family with two children lives in the apartment, then the room is divided into two parts using a rack or plasterboard partition.
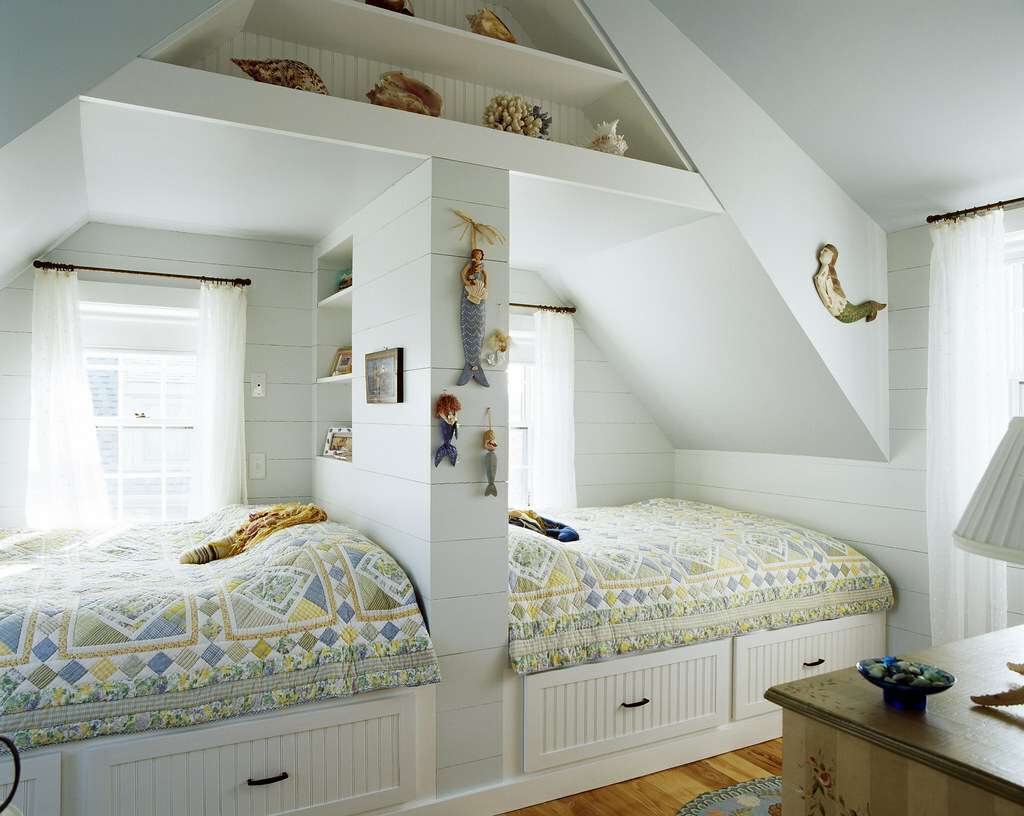
Such a division can be done with your own hands, without interfering with the construction of the house.
To create a voluminous space, one of two rooms is often made. To further enlarge the room, only light colors are used in the decoration of walls, floors and ceilings. When planning a room, it is important to properly organize the functional areas.

In this case, a study, a living room and a play area looks great in one space.
The main options for redevelopment of three-room apartments
Expand the kitchen? Change the appearance of the corridor? To get an extra room that can be allocated to a growing child or an elderly parent who has decided to move in with you.
Reconstruction of a three-room apartment into a four-room apartment
Carrying out such a reorganization in your apartment is possible in only two ways: either move the kitchen to a non-residential area, thereby freeing up an additional room of the former kitchen; or divide one large room with two windows through a partition into two rooms with one window.
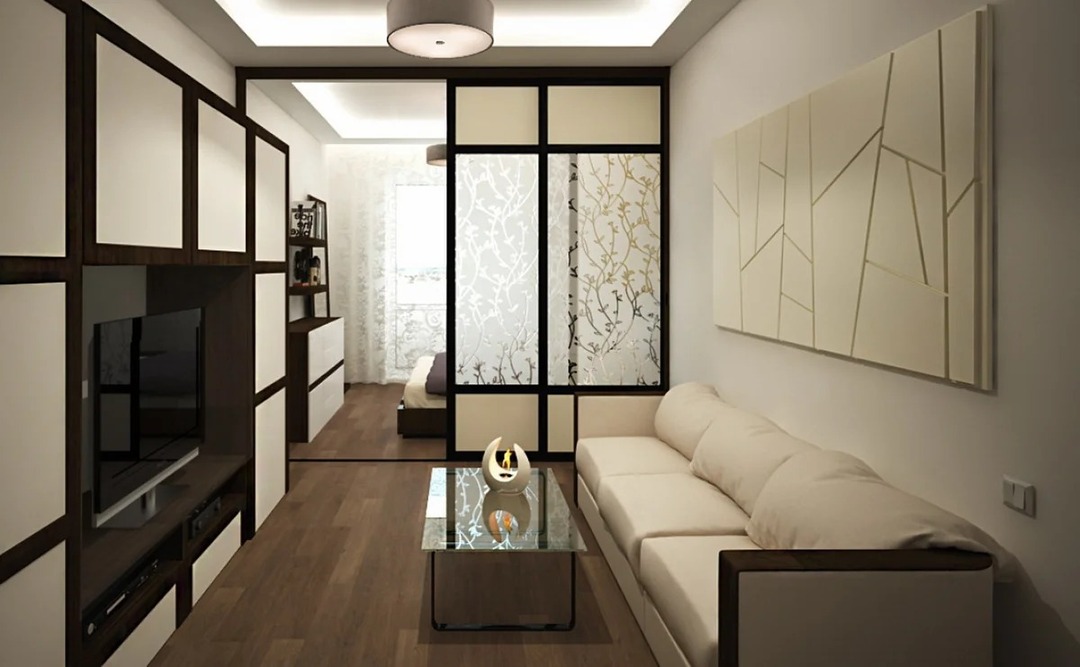
The result is a great studio space with an isolated sleeping area with a bed and a wardrobe.
Redevelopment of a 3-room apartment, series 155 - nb, affecting the kitchen
It is forbidden to expand or transfer the kitchen into the living room if the apartment is also located on the floor below. The only exception is the significant expansion of the kitchen with an electric stove at the expense of the room, so so that the extended part can be called a room (say a dining room), separating it in the project redevelopment.
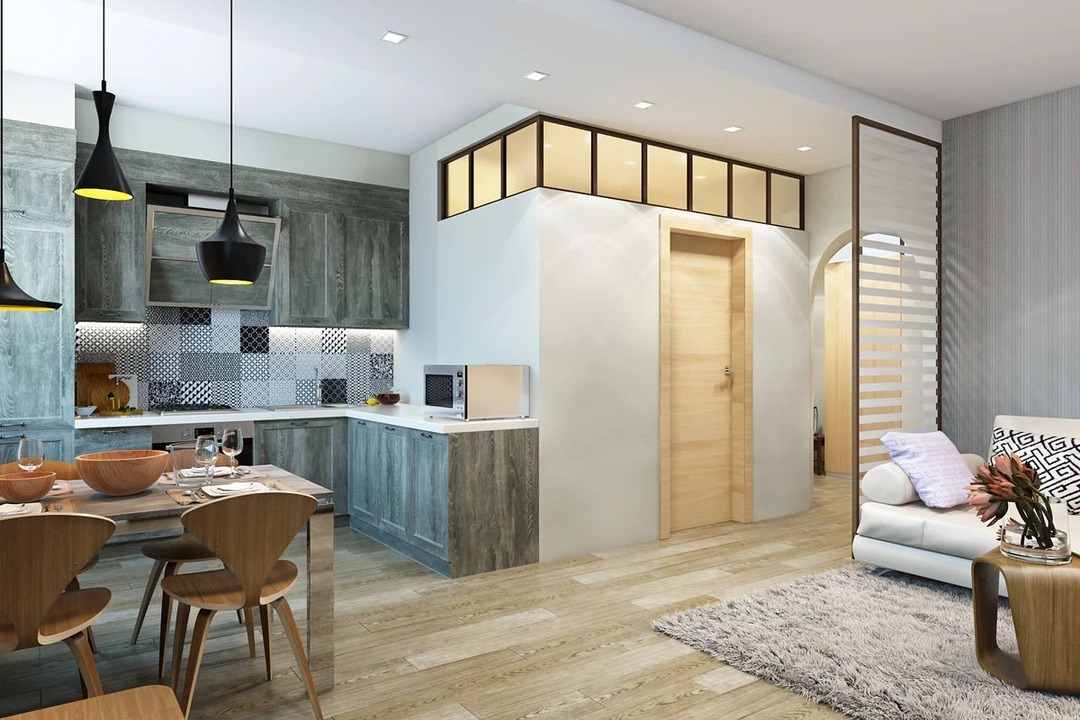
The three-room apartment will be redesigned to increase the footage of the sanitary unit.
For your information! This rule does not apply if there are no residential units under the apartment. The kitchen can be moved to the area of non-residential buildings (hall, pantry, etc.). At the same time, however, it is necessary to comply with some legal requirements, which is not always possible. Here are some of them: the kitchen niche should be at least 5 square meters, at least natural light must penetrate, its ventilation must face the ventilation duct of the former kitchens, etc.
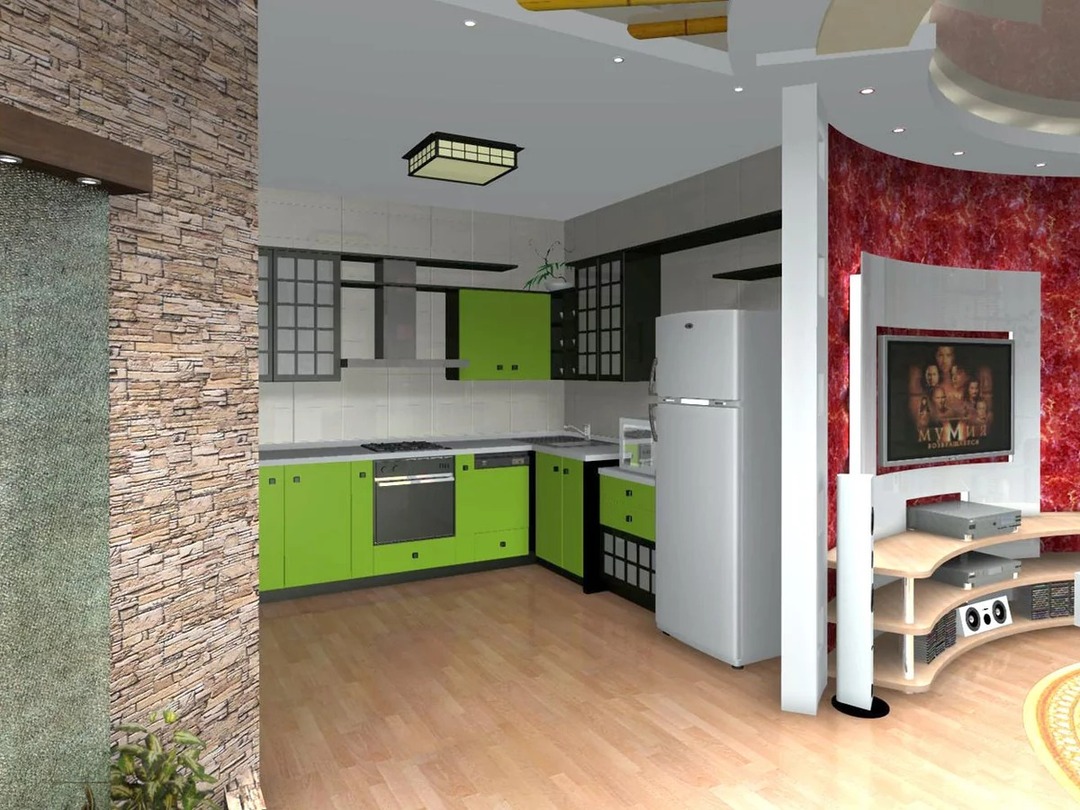
The door to the kitchen is made in the living room and because of this it becomes a walk-through. It is also possible to combine the kitchen and the hall.
When a decision is finally made, you can start developing a plan. Of course, if you can afford it, your best bet is to entrust the job to specialists. Indeed, often the redevelopment of an apartment is accompanied by the transfer or even the demolition of walls.
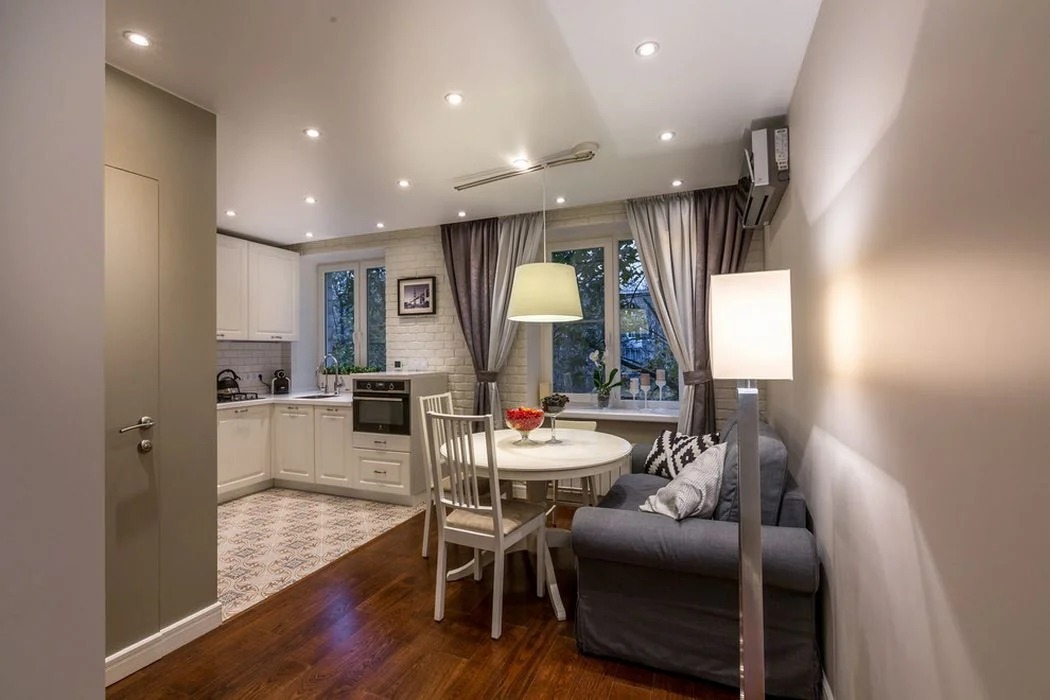
Three-room apartment Khrushchev with redevelopment of the combined kitchen-living room.
The main options for redevelopment in a panel house
From the point of view of redevelopment, panel houses are the most problematic: be prepared that not all your wishes can be realized. The fact is that most of the internal transverse walls in a panel house carry a load, so their full or partial dismantling is strictly prohibited, and the maximum you can count on is the construction of the openings, and even then, do not always. Therefore, redevelopment of an apartment in a panel house rarely follows a simplified scheme.

It is necessary to order the development of a project with a technical conclusion.
The corridor often affects the renovation of an apartment in a panel house. People are either trying to get rid of it by expanding the bathroom or integrating it with the living room. On the other hand, the entrance hall is often extended to the full entrance area with adjoining living rooms. This possibility of reconfiguring the corridor in a panel house apartment allows you to equip a stylish and modern dressing room.
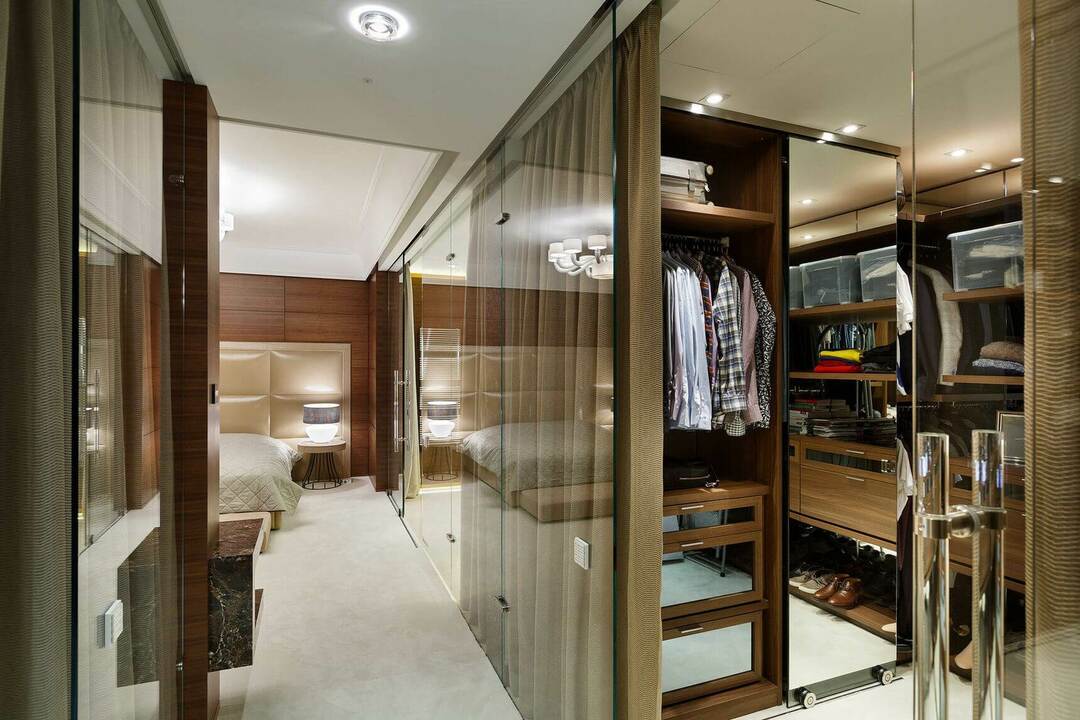
The vacated space, which was used as a kitchen space, is being converted into a dressing room.
If you want to implement a rather popular redevelopment option in your panel apartment - a combination of a kitchen and rooms, then before starting work it is worth consulting with the specialists of the design organization about the possibility of combining rooms.
The main options for redevelopment in a new building
First, you need to make a list of the rooms that you think are needed in the apartment. Do not forget to take into account not only the number of bedrooms and children's rooms, but also the necessary utility rooms:
- Pantry;
- Dressing room;
- Utility room.
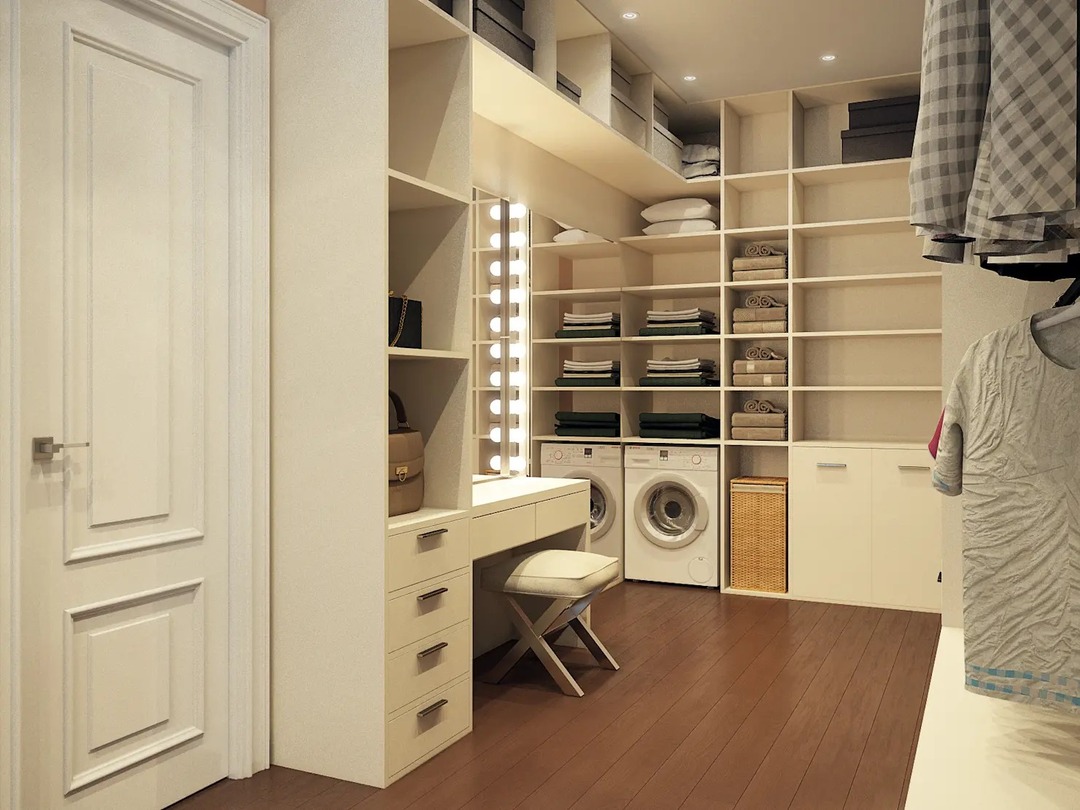
More complex redevelopment - an increase in the bathroom due to the hallway or storage room.
Of course, the list should correspond to the area of the apartment. If the area of the apartment is small, when designing the apartment, give preference to the most necessary premises and divide the free space between non-relevant premises.
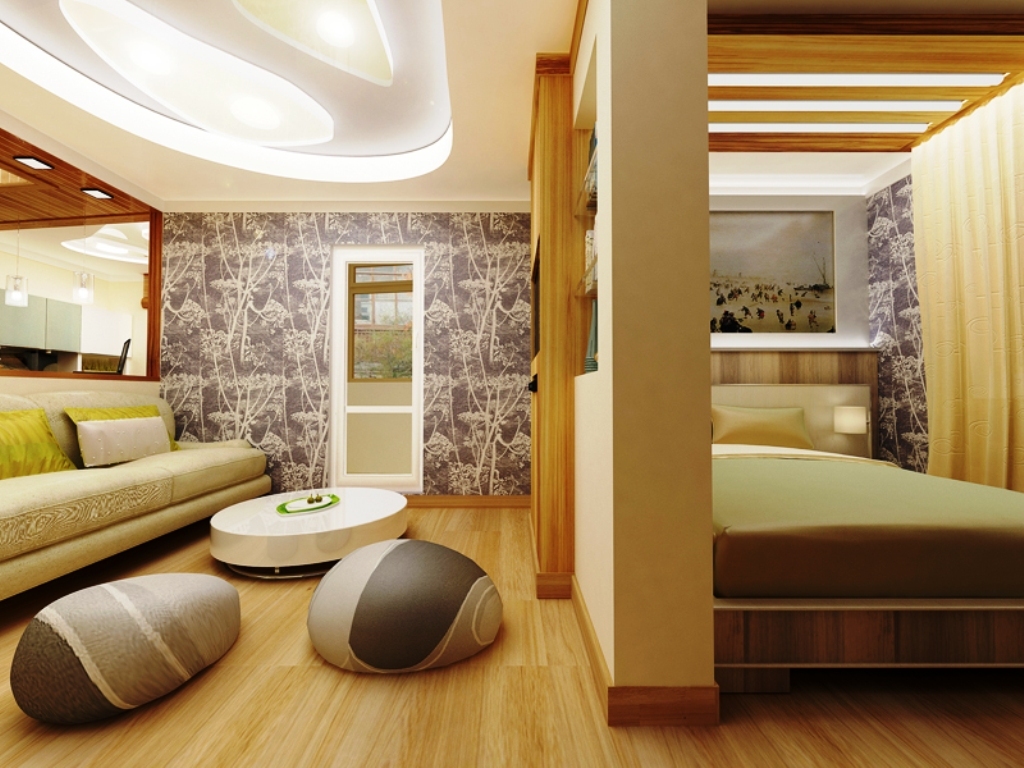
The Khrushchev building of 4 rooms is rare. Such apartments represent real luxury.
- The living room and dining room can be combined to form a living space, but they can be different rooms. However, the main challenge is to provide easy access from one room to another.
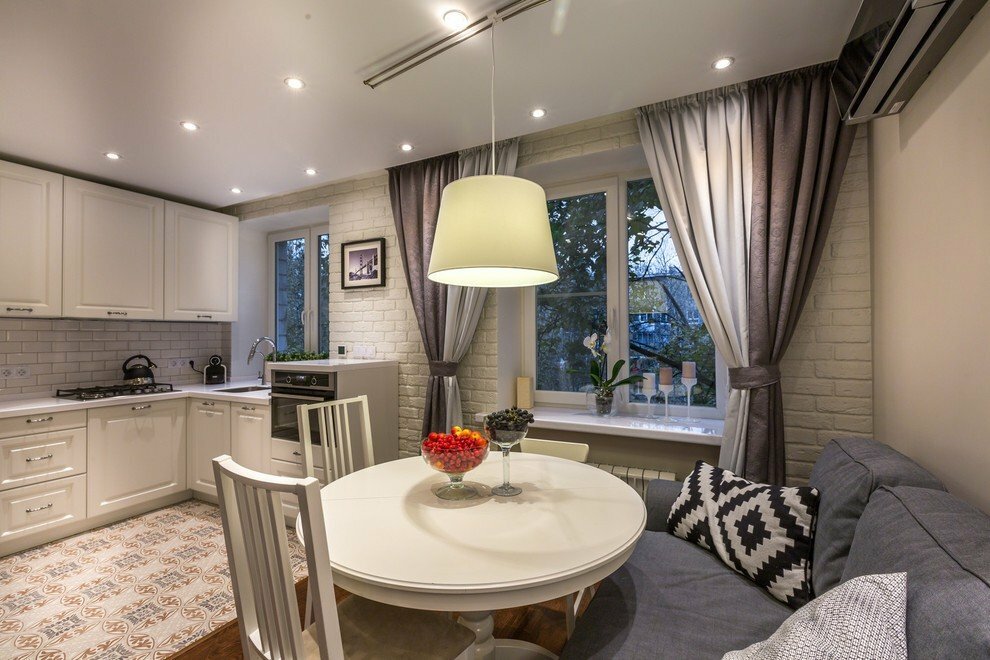
A popular redevelopment is to move the kitchen to one of the rooms and delimit it into a dining segment and a work area.
- Equally important is the direct access to the kitchen, dining room and living room, which is necessary for the convenience of serving drinks in order to calmly communicate with guests.
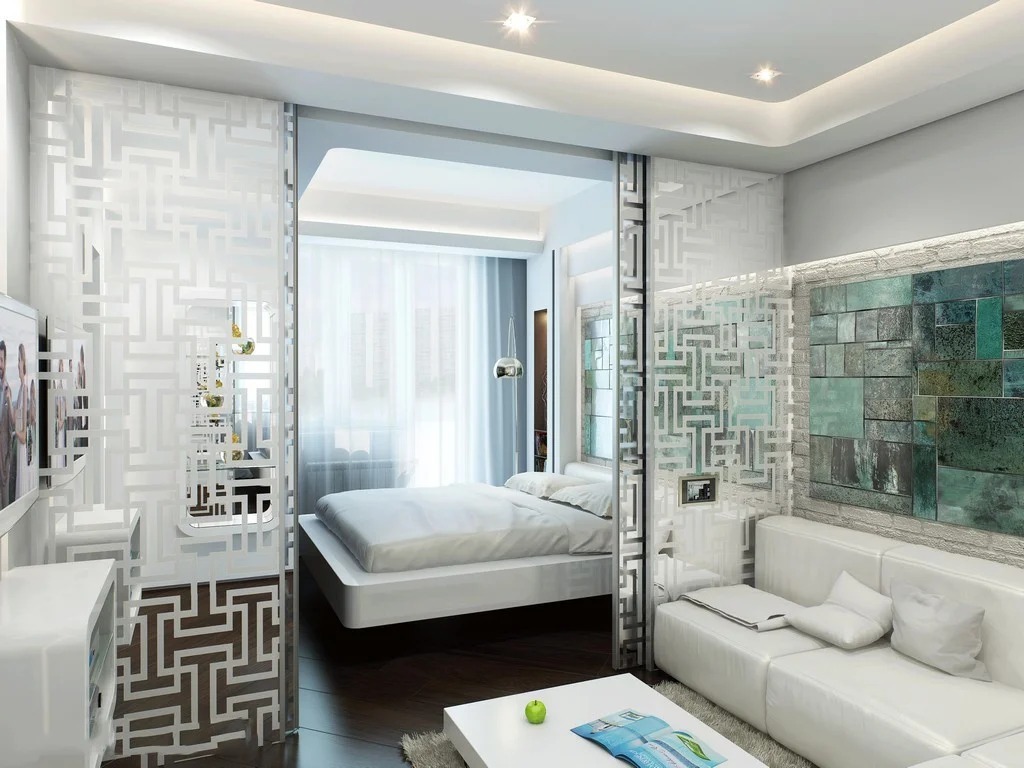
The private area of the apartment can be separated from the public doors by a sliding door.
- If possible, it is advisable to design two bathrooms: one should be closer to the entrance to the apartment, it will belong to the public area.
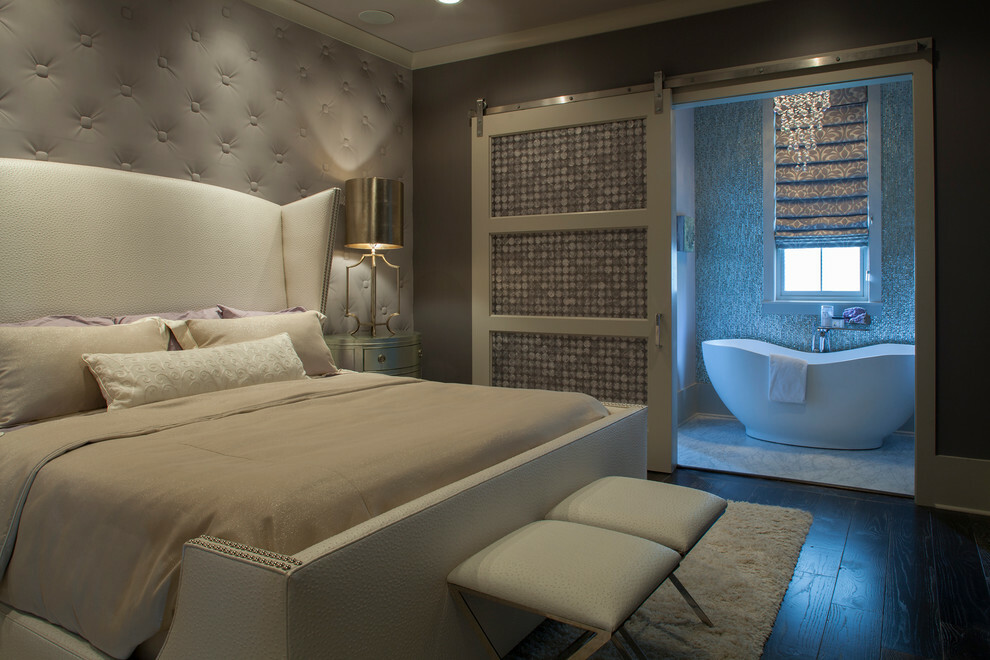
The main bathroom should be placed in a closed area to hide it from outsiders.
The main options for redevelopment in a brick house
Planning solutions for redevelopment of apartments in brick houses can be very different. For example, you can afford the luxury of organizing a large kitchen: a dining room with a complete dismantling of the wall that separates the kitchen and the adjacent room. In this case, the resulting room is called a kitchen-living room.
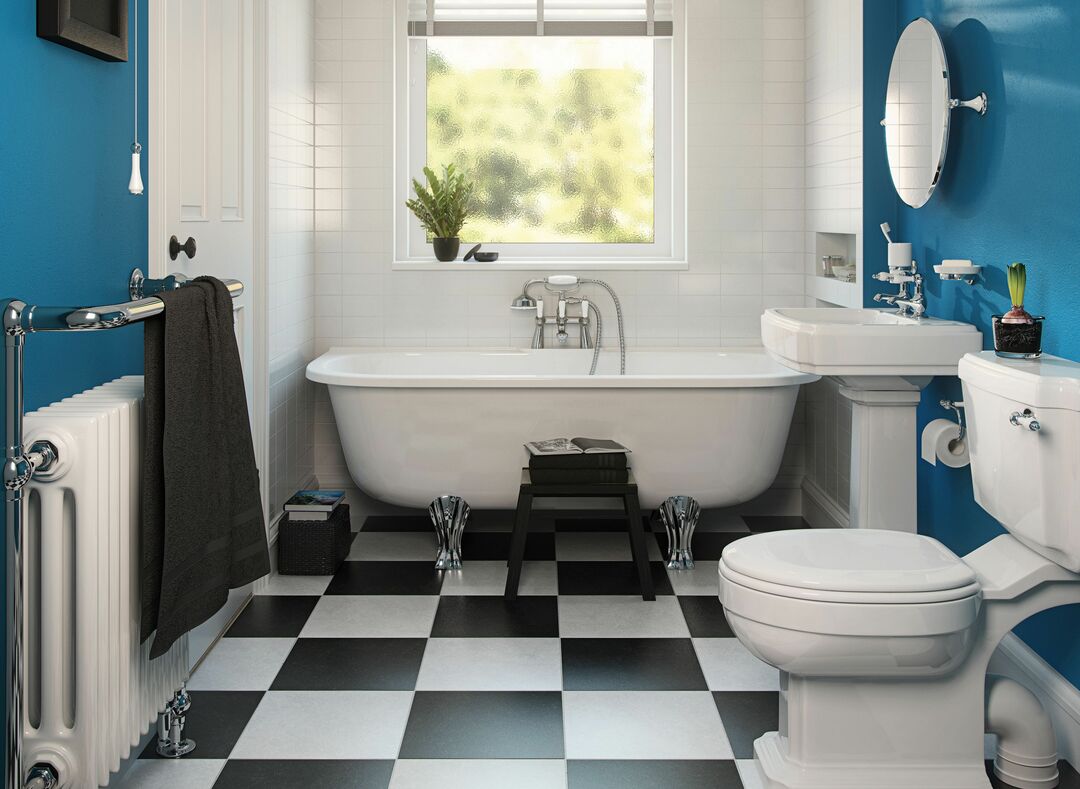
You can also expand the bathroom and toilet, but this can only be done through non-residential areas.
The main options for redevelopment in a vest
The most common redevelopment option is to combine the kitchen and adjoining room into a spacious living room. The main positive aspect of this type of redevelopment is a significant increase in the area of initially small rooms. Of course, such a rearrangement of housing is possible only if the wall between the kitchen and the adjacent room is not load-bearing.
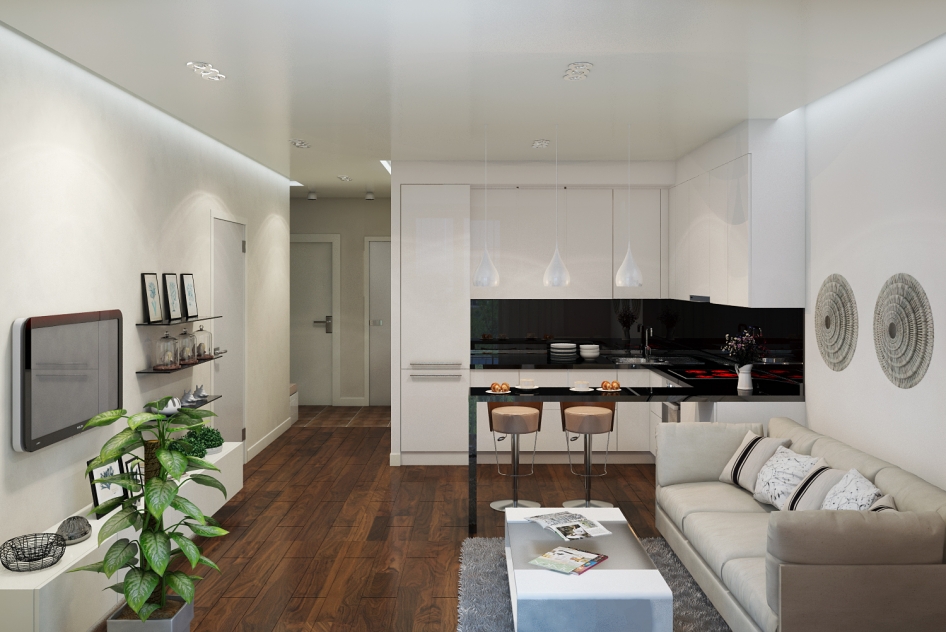
By combining the kitchen with the living room, you can create a single space.
Do I need to make out redevelopment according to the law
If work was carried out in the apartment that changed the configuration of the premises, then such changes must be legalized. As a result of such actions, you should have a new technical passport. Everything in it must correspond and coincide with what is in the apartment. These changes must be entered in the State Register, and an extract from it will serve as confirmation of the legality of these operations.
Tips and tricks for remodeling living spaces
If you decide to radically change the interior of your apartment, you need to do a redevelopment. In some cases, they connect the bathroom or divide the room into two parts, create a kitchen cabinet. First of all, you should know some of the nuances of what can be broken and what cannot, how to legalize all the changes and enter them into the technical passport for the apartment.
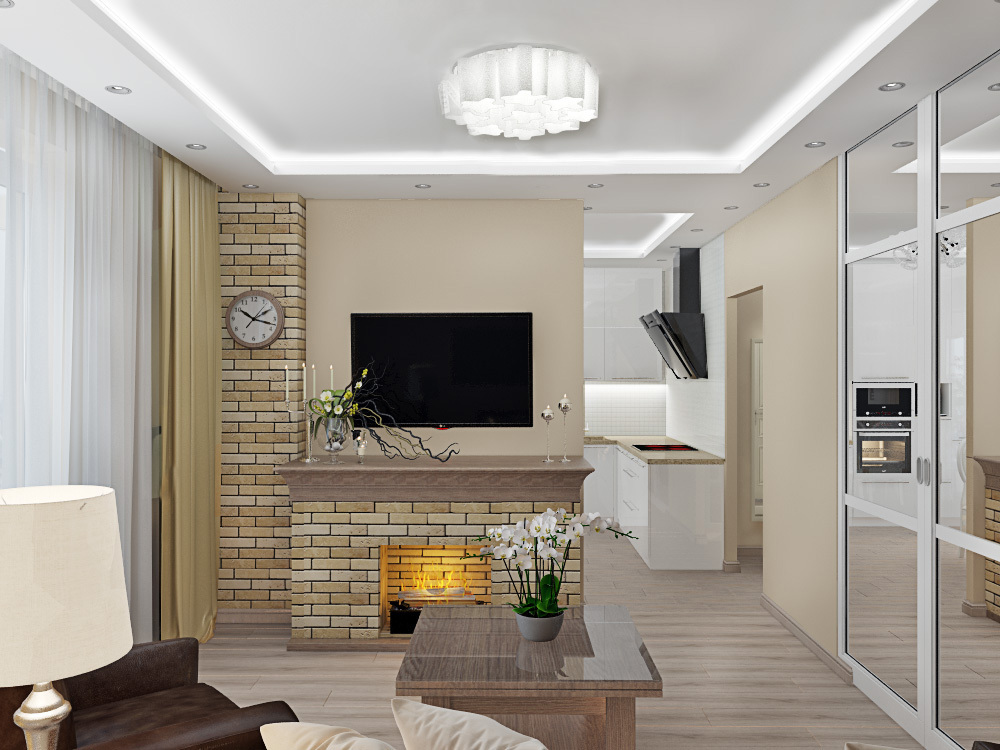
If the apartment has a balcony or loggia, they are combined with one of the premises.
Attention! An administrative fine is provided for unauthorized reconstruction. Sometimes criminal liability arises. They can check the premises in case of complaints from neighbors.
VIDEO: 6 ideas for apartment redevelopment.
50 options for the interior of apartments after redevelopment:


