The need to increase the number of rooms in a dwelling arises very often and for various reasons - an older child needs a nursery, working at home a family member needs a separate office or a workshop, household members who like to receive guests want to create a bedroom and a living room... We will tell you how to make a one-room apartment two-room - we will formulate the redevelopment rules, consider solutions proven by practice, give advice on the competent creation of a design and overcoming possible difficulties.
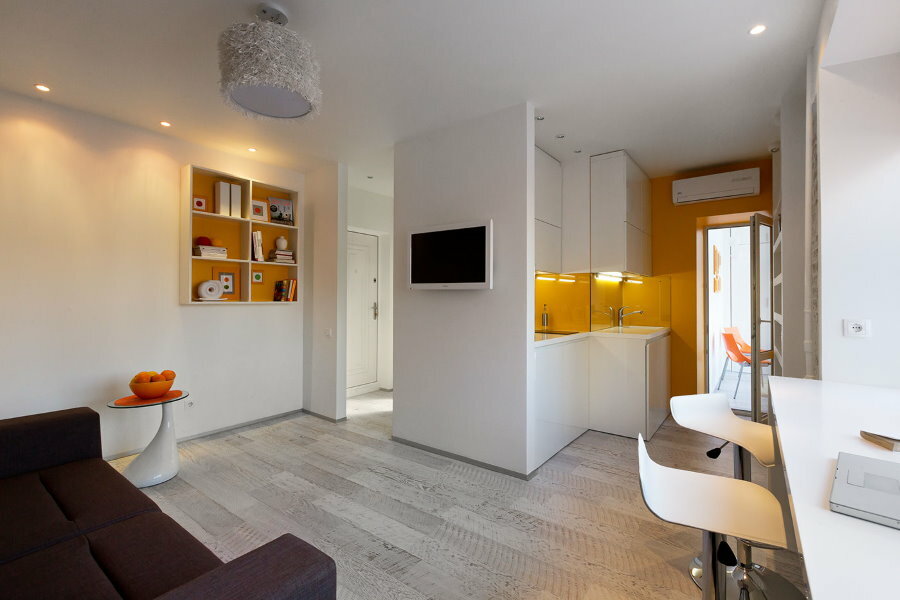
Redevelopment of a one-room apartment in a two-room apartment is the best option for solving a housing problem when there is no opportunity to purchase a new two-room apartment
Redevelopment basics and rules
Content
- Redevelopment basics and rules
- Legislative nuances of redevelopment
- Popular redevelopment options
- Correct placement of furniture after redevelopment
- Redevelopment of an apartment: what difficulties can you face?
- Tips from the masters on the correct distribution of space in the apartment and the creation of design
- Video: Review of the design of the kopeck piece after the alteration from the one-room apartment
- Photo: Popular design solutions
The Charters of the Armed Forces are written in blood and require observance in order to avoid unnecessary loss of life. In the same way, the rules for redeveloping premises in apartment buildings should be strictly observed so that someone's negligence does not lead to negative consequences, up to the collapse of an entire building.
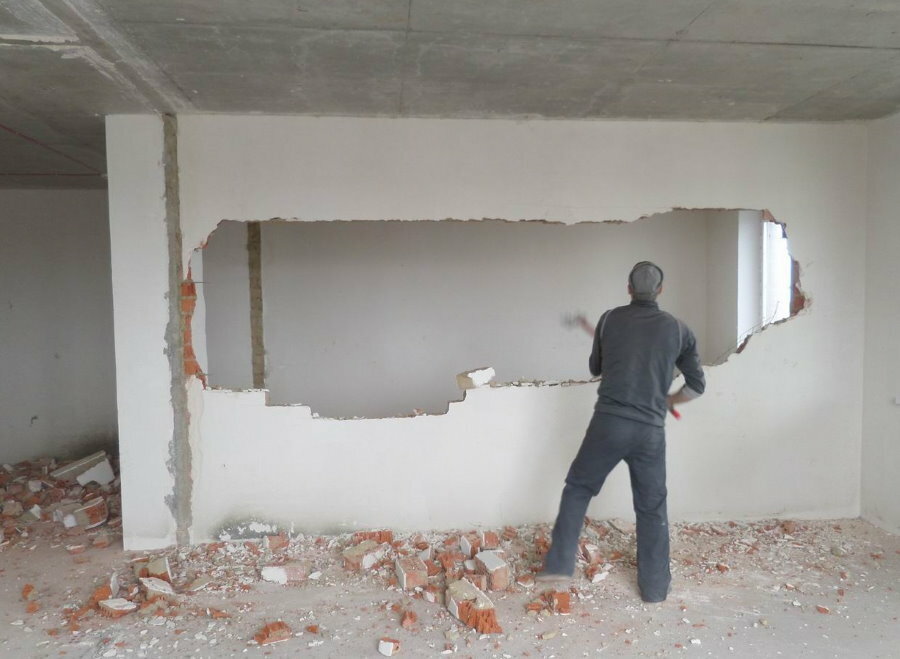
It is possible to demolish partitions in an apartment only after obtaining official permission.
The main rule is to take care of the strength of the load-bearing walls on which the whole house rests. It is strictly forbidden to demolish load-bearing walls, which often precludes converting an apartment into a studio. If the rented apartment is located on the ground floor and the tenants intend to make a separate entrance, the supervisor has the right to prohibit such changes. Such a layout is possible only according to a project drawn up by a specialist, and only if the apartment building is not classified as a cultural heritage site.
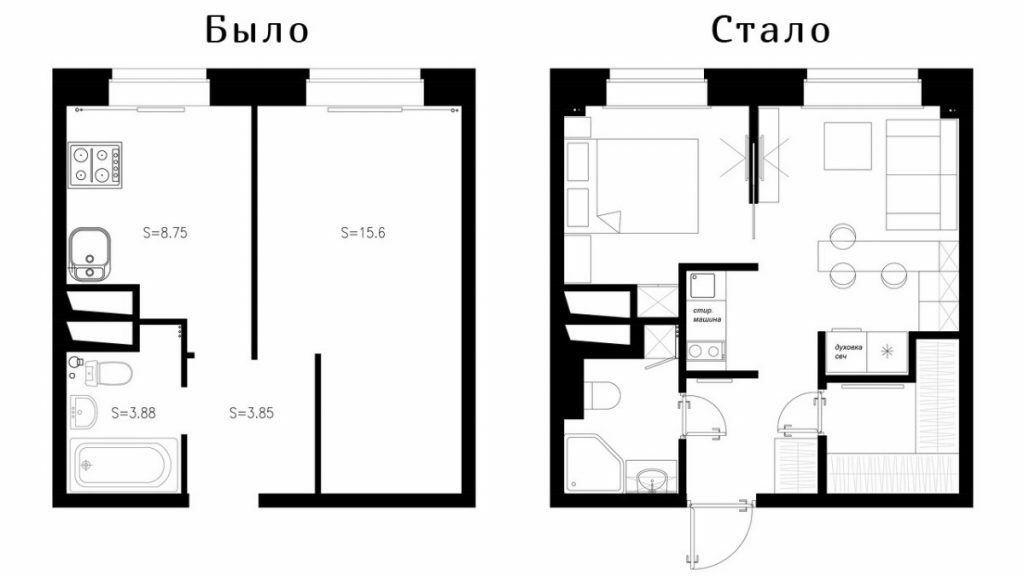
The option of redeveloping a one-room apartment in a two-room apartment with a kitchen-living room and a separate bedroom
The installation of partitions required to create a second room also comes with limitations. Too thick additional partitions are dangerous for the building, since they can create a fatal load on the floors.
The construction of partitions thinner than 10 centimeters is allowed without approval, thicker - requires the mandatory approval of the redevelopment project in the management company and the BTI.
The current norms prohibit apartment owners:
- Make a living room with an area of less than 9 square meters, or less than 2.25 m wide.It follows that if the area living room in a Khrushchev or a new building is less than 18 squares, no one will help to make a one-room two-room one design.
- Make a living room without a heating device and natural ventilation.
- Equip a kitchen or living room that does not receive daylight.
- Place the kitchen above the living room of the apartment on the floor below.
- Place the kitchen under the bathroom of the apartment on the floor above.
- Make a move to the toilet (bathroom) from the kitchen or living room.
- Dismantle or reduce ventilation boxes.
- Block access to meters, risers, plumbing equipment, ventilation systems.
The supervisory authority also has the right to prohibit the association with the interior of the loggia, since such interference with the thermoregulation of a building can dissolve mold in it and even lead to cracking of the outer walls.
The kitchen can be moved only if the gas stove is abandoned, with a thoughtful reconstruction of ventilation and water supply, and the waterproofing of the floor in the new kitchen area.
What is allowed with the approval of the BTI:
- Increase in living space due to storage rooms, other utility rooms, corridor.
- Combining the kitchen, which is in the wet area, with the room.
- Expansion of the dwelling by combining with a balcony.
- Making an opening in the load-bearing wall that does not exceed the size limits.
The first two points can be planned independently. If you need to implement PP. 3-4, you should contact a company that has permission to draw up redevelopment projects and is a member of the SRO.
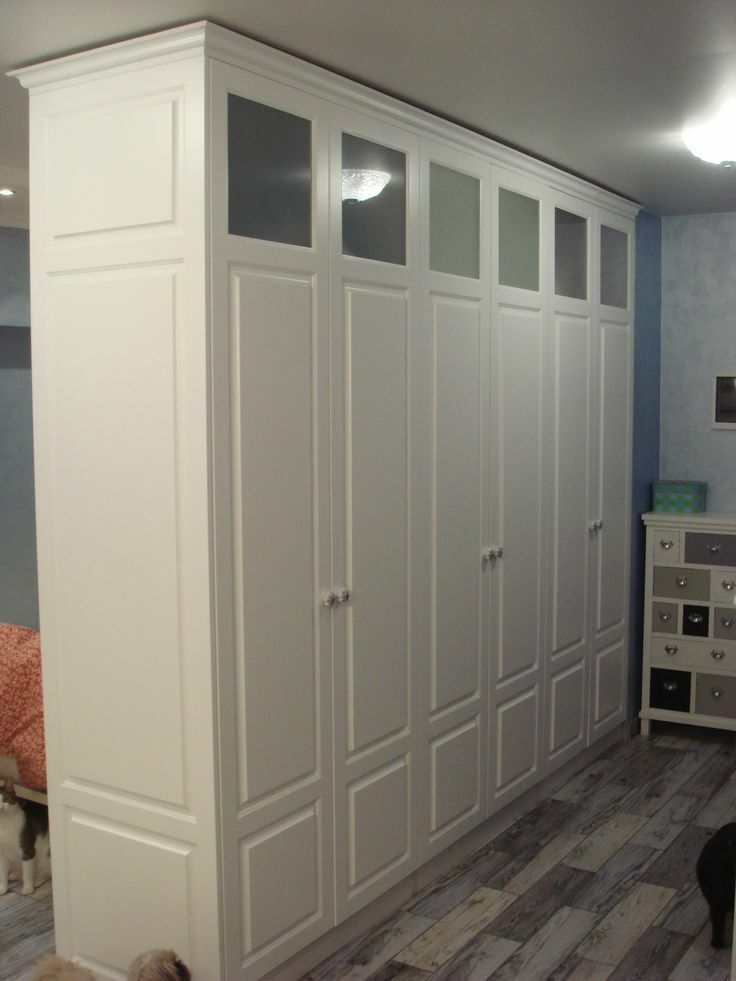
A tall wardrobe is one of the options for converting a one-room apartment into a two-room apartment without carrying out repairs
Legislative nuances of redevelopment
What gives the approval of redevelopment in the BTI to the owner of an apartment in an apartment building:
- a guarantee of about 100% that the redevelopment will not harm the real estate of the owner himself and the owners of other premises in this building;
- avoidance of a court decision, which will oblige to return the apartment to its original state, and the corresponding costs;
- avoidance of fines and other sanctions for uncoordinated redevelopment;
- avoiding problems in the future if it becomes necessary to sell the apartment.
Experts strongly advise buyers of real estate to refrain from purchasing if the actual layout of the dwelling does not correspond to the technical documentation for the apartment. As a rule, buyers listen to this advice. So it is better to agree on all the changes and get a new technical passport from the BTI.
To agree on the redevelopment, you will need:
- statement;
- valid technical passport;
- for a simple alteration of an apartment - a sketch plan;
- in case of complex reconstruction - a redevelopment project developed by a specialized company (see. higher);
- when interfering with load-bearing walls - a project developed by GUP MoszhilNIIproekt for Moscow, a similar organization for another city.
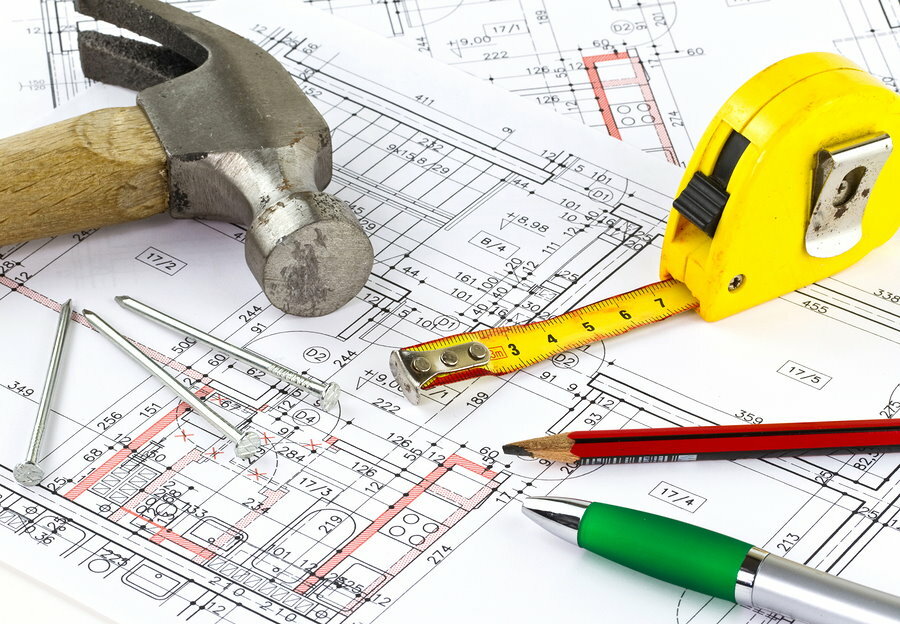
To carry out repair work, it is necessary to develop and approve a redevelopment project
Depending on the procedure for transferring documents in a particular city, papers are submitted:
- directly to the BTI;
- to the management company;
- to the multifunctional center for the provision of public services (MFC).
After the approval of the project and construction work, you will need to call the BTI and invite an employee who will come to apartment, check the compliance of the redevelopment result with the project, make the measurements required to draw up a new technical passport.
In order to obtain new documents for a dwelling, at the end of the work, it is necessary to pass an inspection by the fire and sanitary inspection authorities.
If the redevelopment leads to a change in the area of the immovable object, the owner will have to apply with a new registration certificate to the territorial authority of Rosreestr at the location of the apartment, house and draw up a new document on the right property.
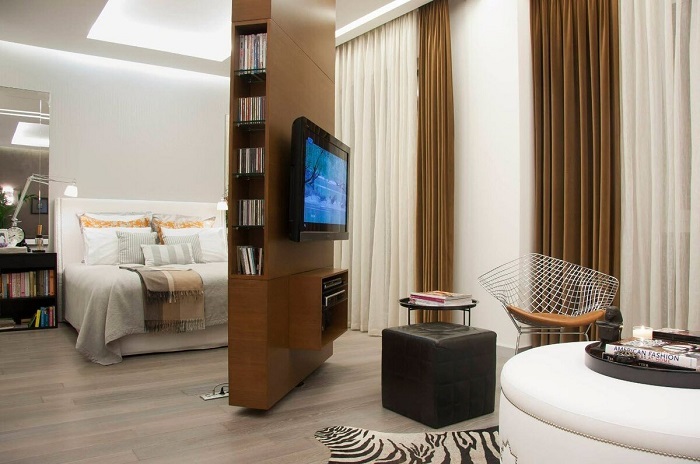
A swivel partition divides the room into functional zones, while watching TV will be possible both in the bedroom and in the living room
Popular redevelopment options
A common solution to how to make a 2-room apartment out of a 1-room apartment (see also the photo):
- reduce the area of the bathroom;
- enlarge the hallway - it is necessary, if necessary, in order to leave the entrance to the bathroom not from the kitchen or the room, not necessarily in other cases;
- remove the partition between the kitchen and the room;
- divide the resulting large room into two - either across to a passing room with a kitchen area and a deaf room, or along two rooms, if the apartment has two windows and the rooms are not too narrow.
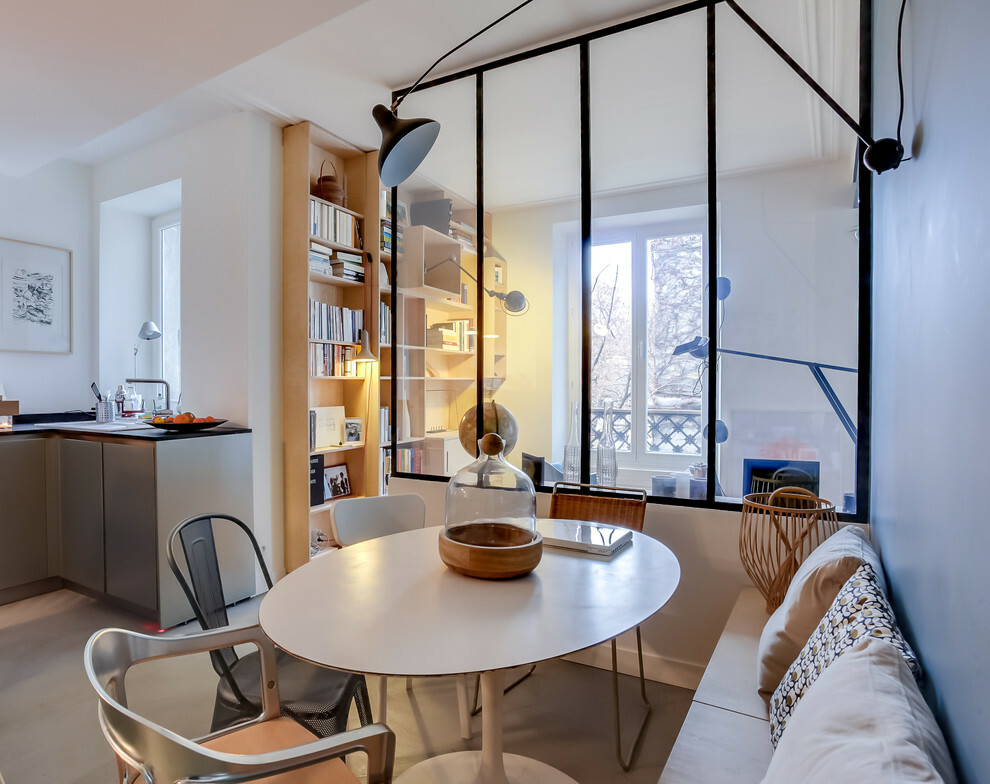
Dividing the space of a room into zones using a glass partition
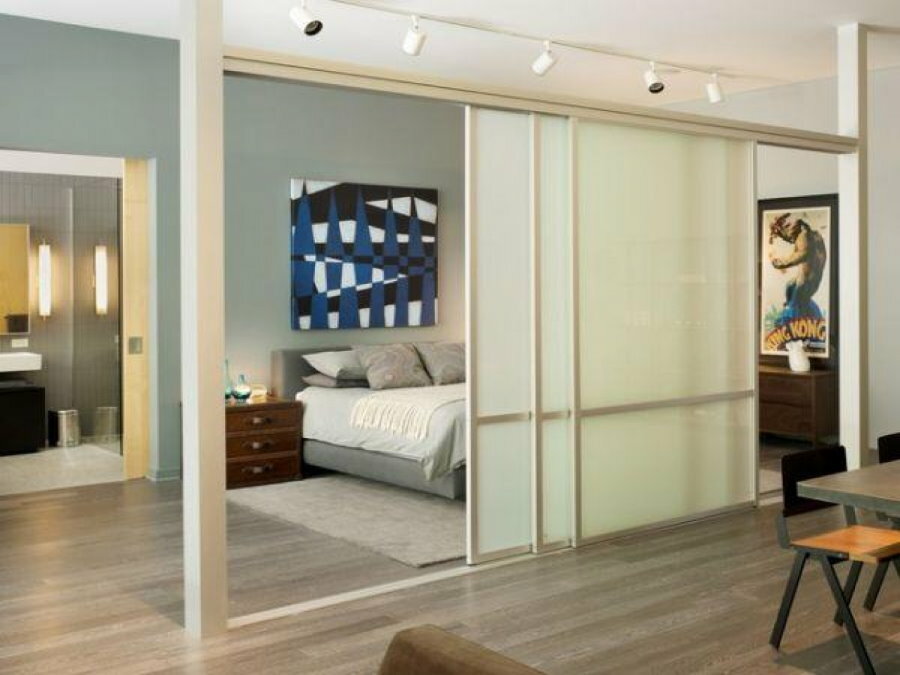
Zoning of space by means of a sliding partition made of frosted glass
Remember: creating a full-fledged two-room apartment by installing interior partitions is possible only if there is enough daylight in a deaf room.
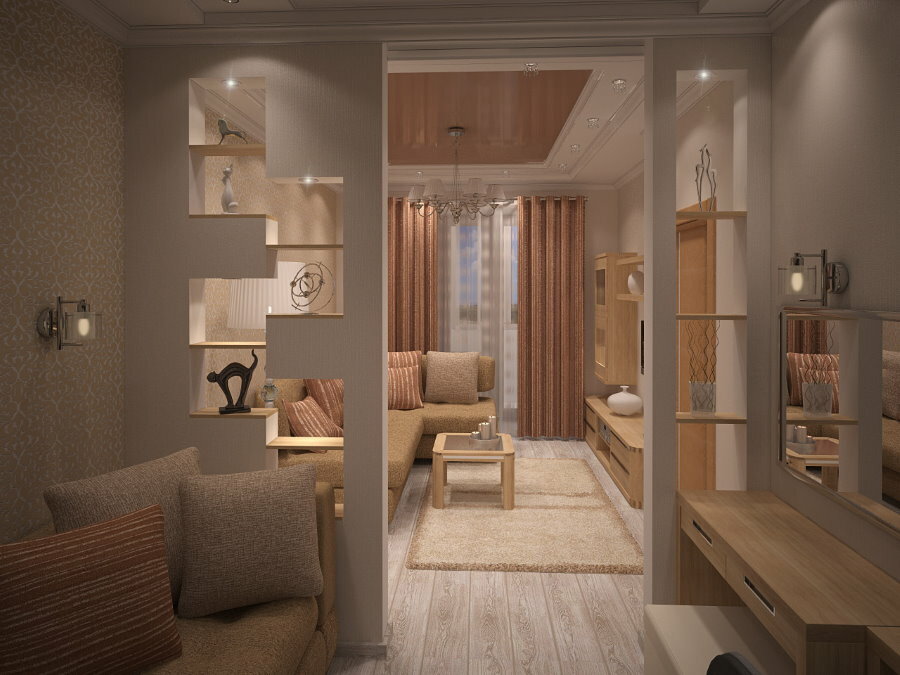
Lightweight plasterboard partition between functional areas
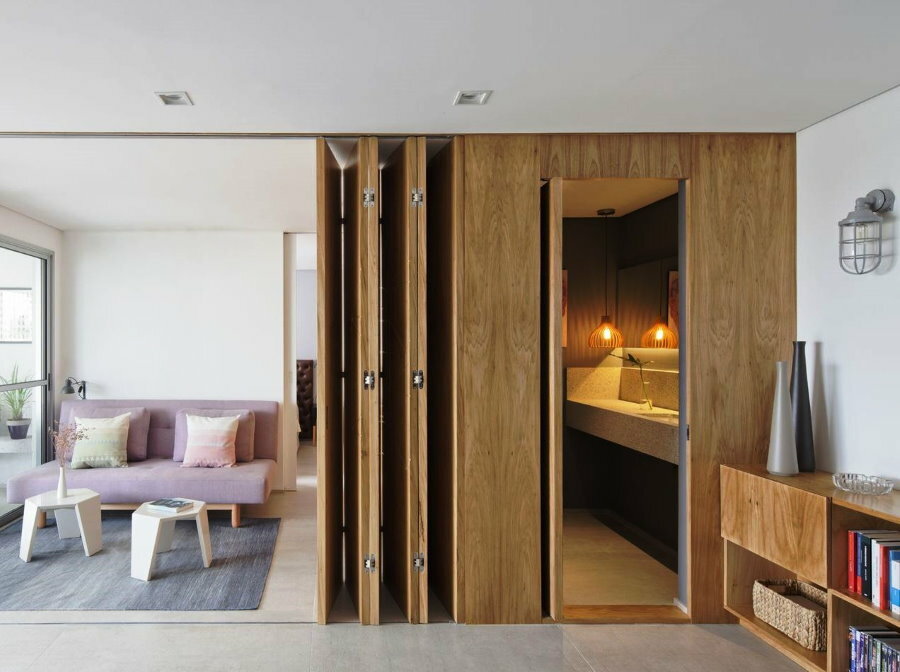
Practical accordion divider between bedroom and living room
Otherwise, combining redevelopment with zoning will help to get around the ban on creating an insufficiently lit room without a window. Then, legally, the apartment will remain one-room, but the second room will be created through the separation of part of the space in one of the following ways:
- on-site installation of the intended partitions of racks, wardrobes or cabinet furniture with an opening for the passage;
- installation of a decorative niche - possible with a compartment door;
- curtain with strong heavy curtains or a screen;
- fencing off with roller shutters or blinds;
- installation of a mobile accordion partition.
Of course, if you convert a one-room apartment into a two-room apartment using zoning, the second room will be devoid of good sound insulation. But this is very often the only way to get around the mentioned prohibitions. In addition, the division into a living room, a bedroom, a work area with fencing with curtains or blinds allows daily transform a one-room apartment even into a three-ruble note, and then back - sliding and sliding screens, removing-returning mobile partitions.
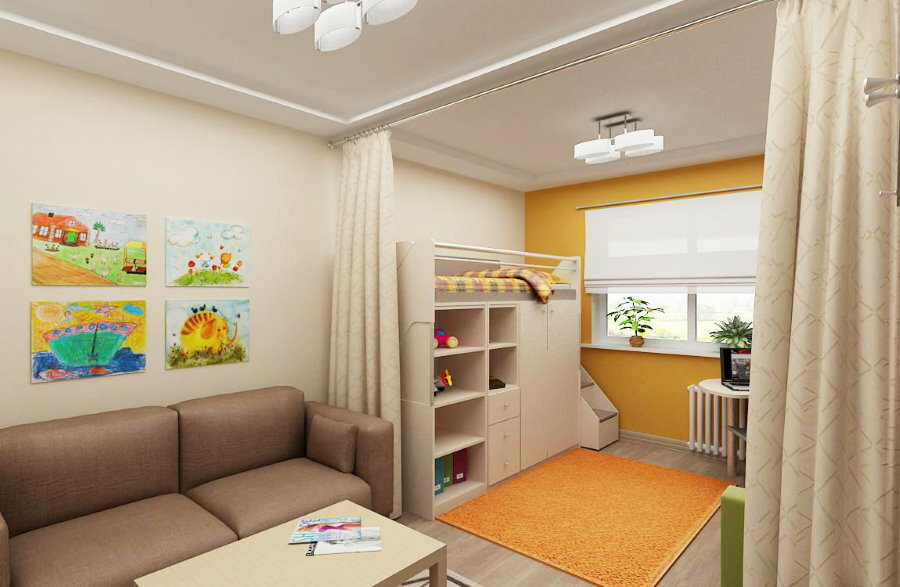
The simplest solution for zoning a room is thick fabric curtains placed on the ceiling cornice
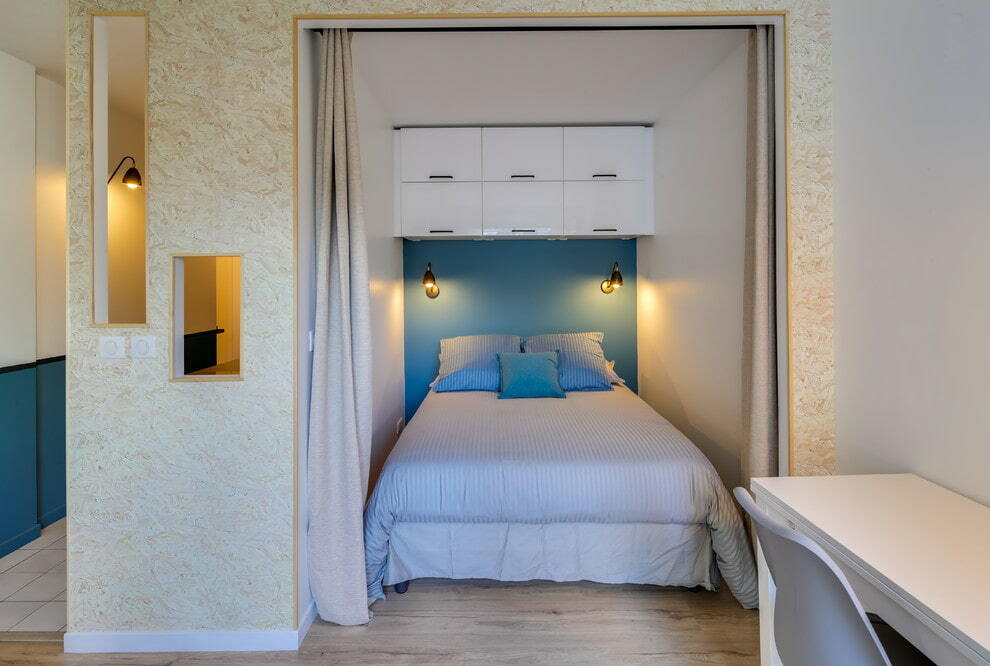
The option with curtains is great if the sleeping bed is located in a niche
If the 1-room apartment has high ceilings (more than 3 meters), you can give preference to another attractive option - to make the dwelling two-story. Lumber is suitable for overlapping the second floor.
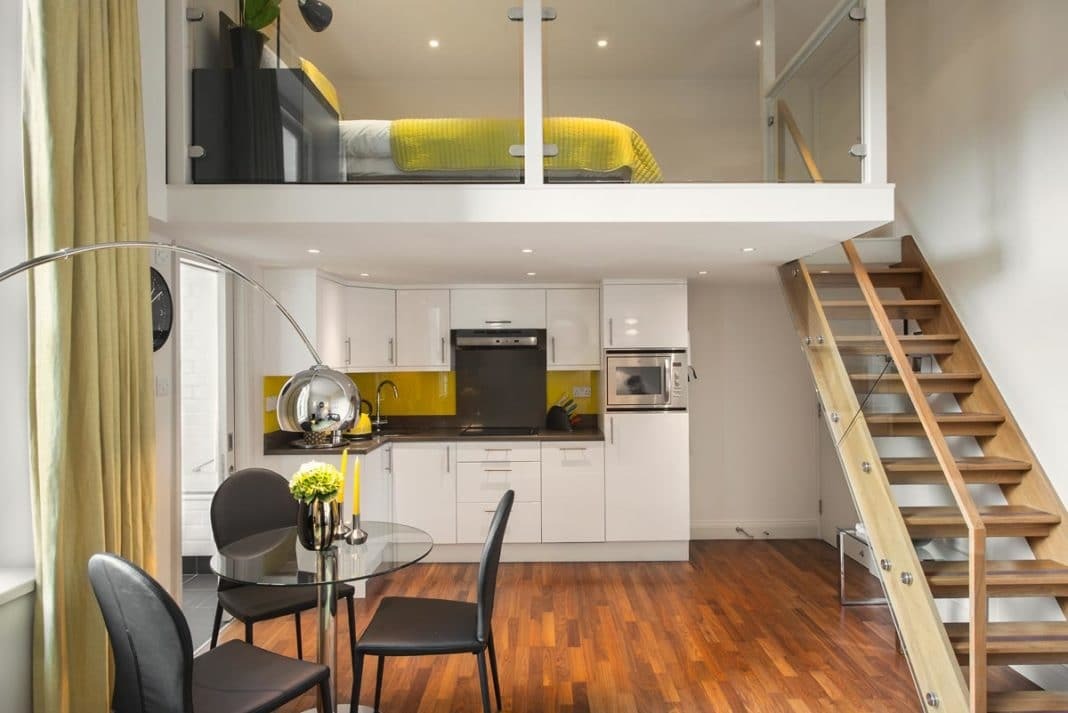
A two-story apartment is a very attractive solution, but it is only available with a sufficient ceiling height
Correct placement of furniture after redevelopment
Tips for the optimal use of furniture in order to make a two-room apartment from a one-room apartment (see. Photo):
- The use of shelves without a back wall is an option that combines monetary savings (they are cheaper than other types of furniture) with an increase in the proportion of natural light that penetrates into a remote room.
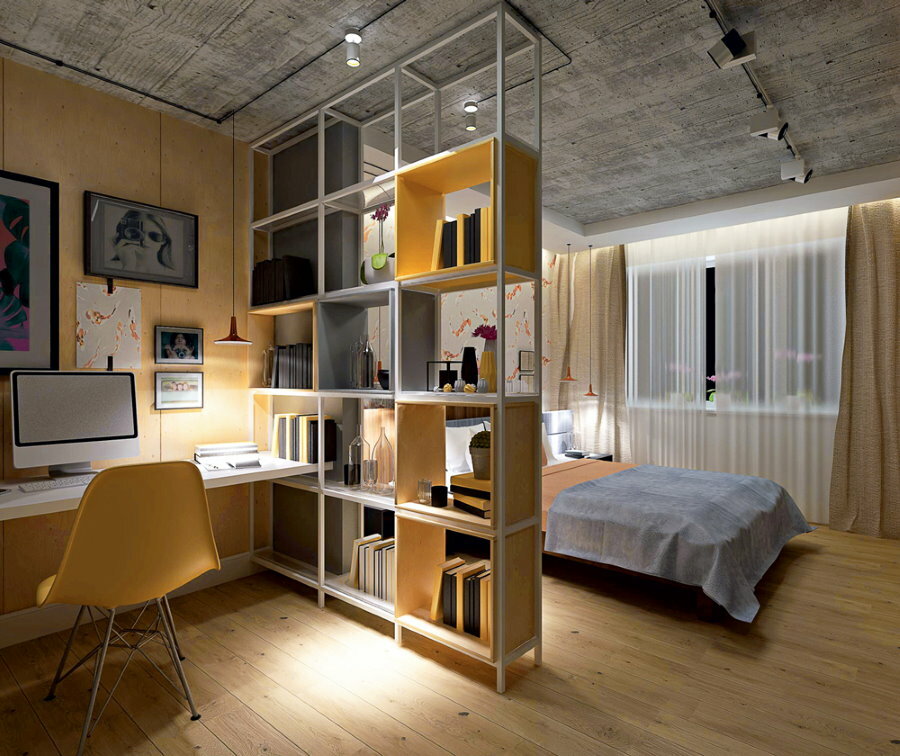
With the help of a rack, you can easily select a workplace in a bedroom or living room.
- Especially for use as partitions, you can buy ready-made or order individually double-sided wardrobes.
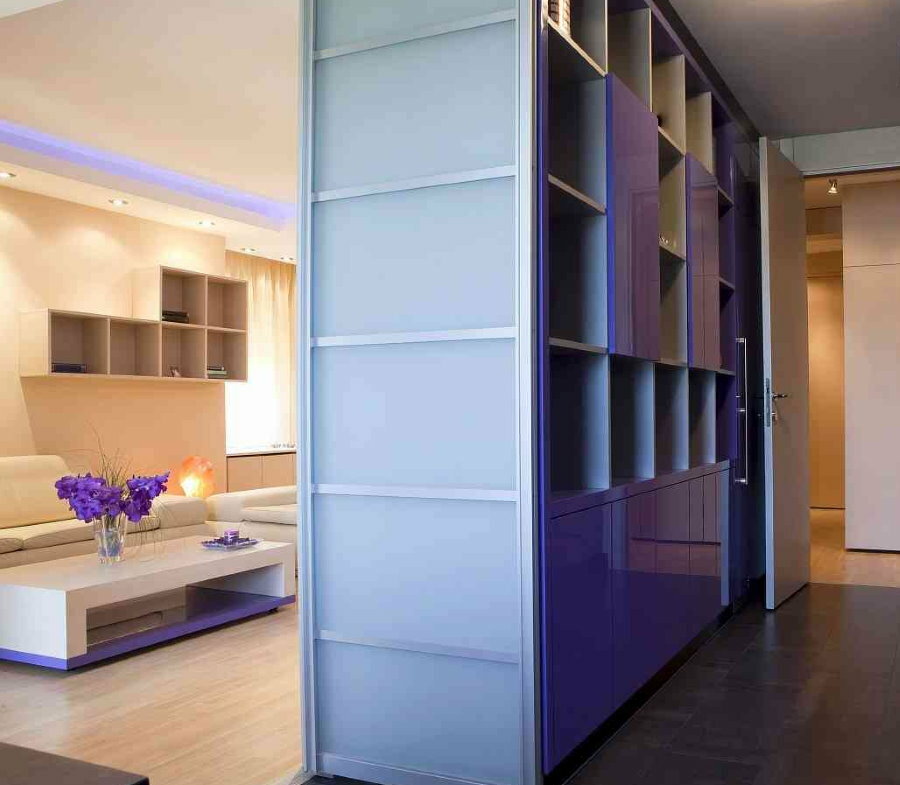
Double-sided wardrobe-partition between the living room and the corridor
- Mirrored cabinet furniture increases the degree of natural illumination of rooms (zones), while expanding them visually.
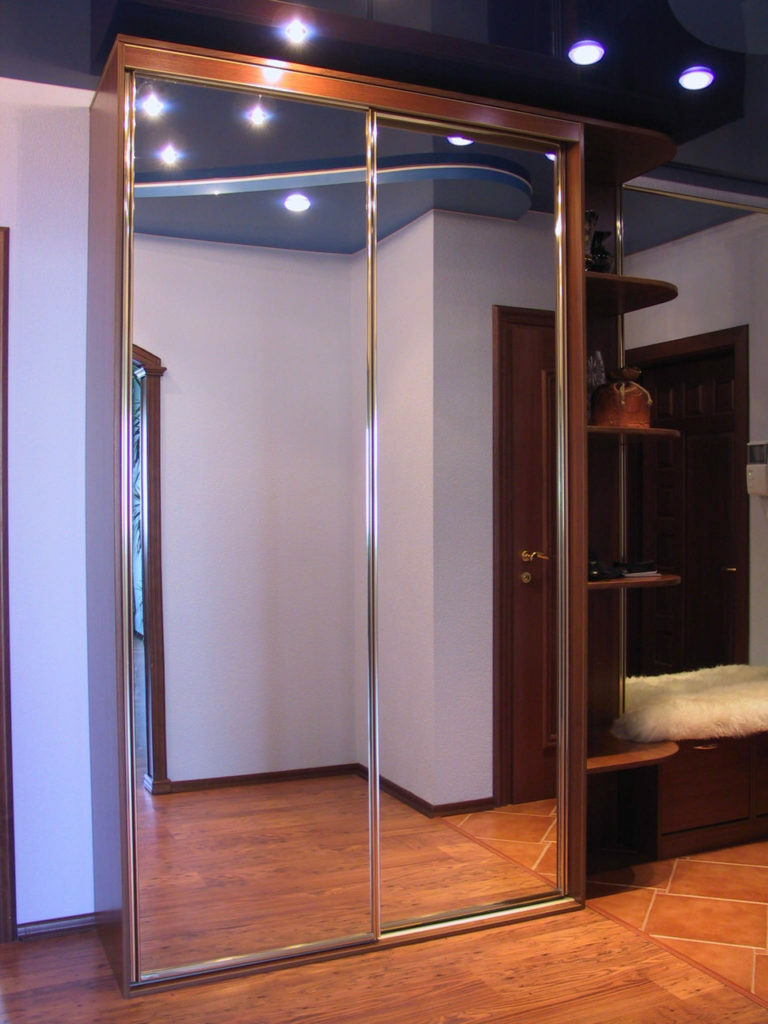
A mirror cabinet will visually expand the space of a small hallway
The arrangement of the rest of the furniture is determined by the zoning of the apartment.
The purchase of sliding, folding, multifunctional and other compact items helps to save space, avoiding the piling up of furniture in the home.
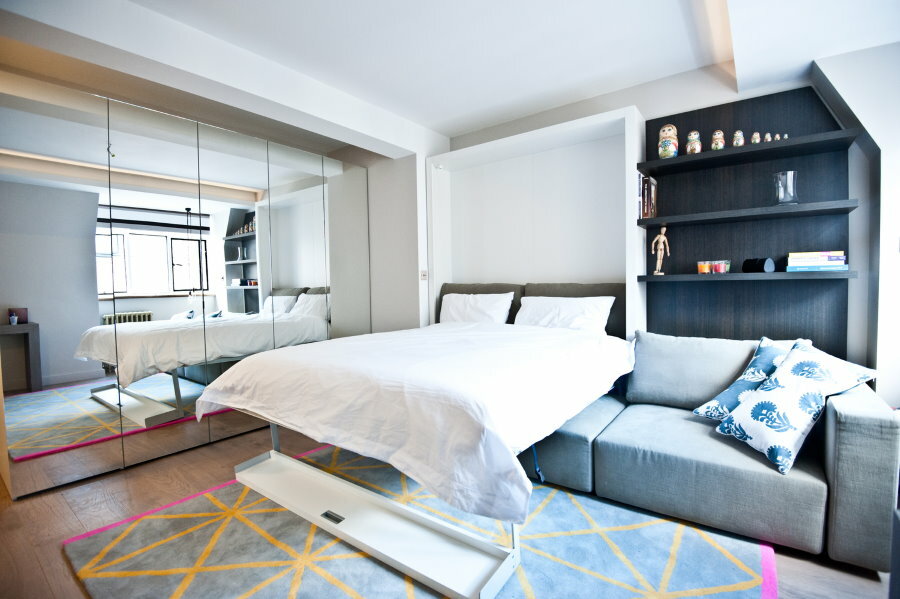
Convertible furniture allows you to use the same room in different ways depending on the time of day
Redevelopment of an apartment: what difficulties can you face?
Carrying out redevelopment, the home owner runs the risk of encountering difficulties of a technical or legal nature:
- It turns out to be technically impossible to embody all the ideas, to remake the apartment in full accordance with the wishes of all household members. We have to look for compromise solutions, agree to a project proposed by professionals, which differs from the one born in the plans of the owner of the premises.
- Legal difficulties are guaranteed if the real estate is purchased with a mortgage loan and is pledged by the bank. The mortgage loan agreement either prohibits alterations, or requires their approval with the credit institution. Thus, the lender makes sure that the collateral does not become less liquid, which threatens the bank with losses when the apartment is withdrawn in the event of the borrower's insolvency.
Tips from the masters on the correct distribution of space in the apartment and the creation of design
The layout of the apartment should take into account:
- family composition (whether a children's room or zone is needed);
- the functionality of the room (whether part of it will be used for working at home, whether a room, an area for receiving guests, etc. is required);
- area (two small rooms, made from one large one, require visual enlargement, extremely thoughtful furnishings, distribution of the entire space according to the principle of the maximum benefit of each meter).
Partitions can be made not only of brick, drywall or foam concrete. Specialists can make them from plexiglass, glass blocks, and other materials that increase the visual appeal of the interior.
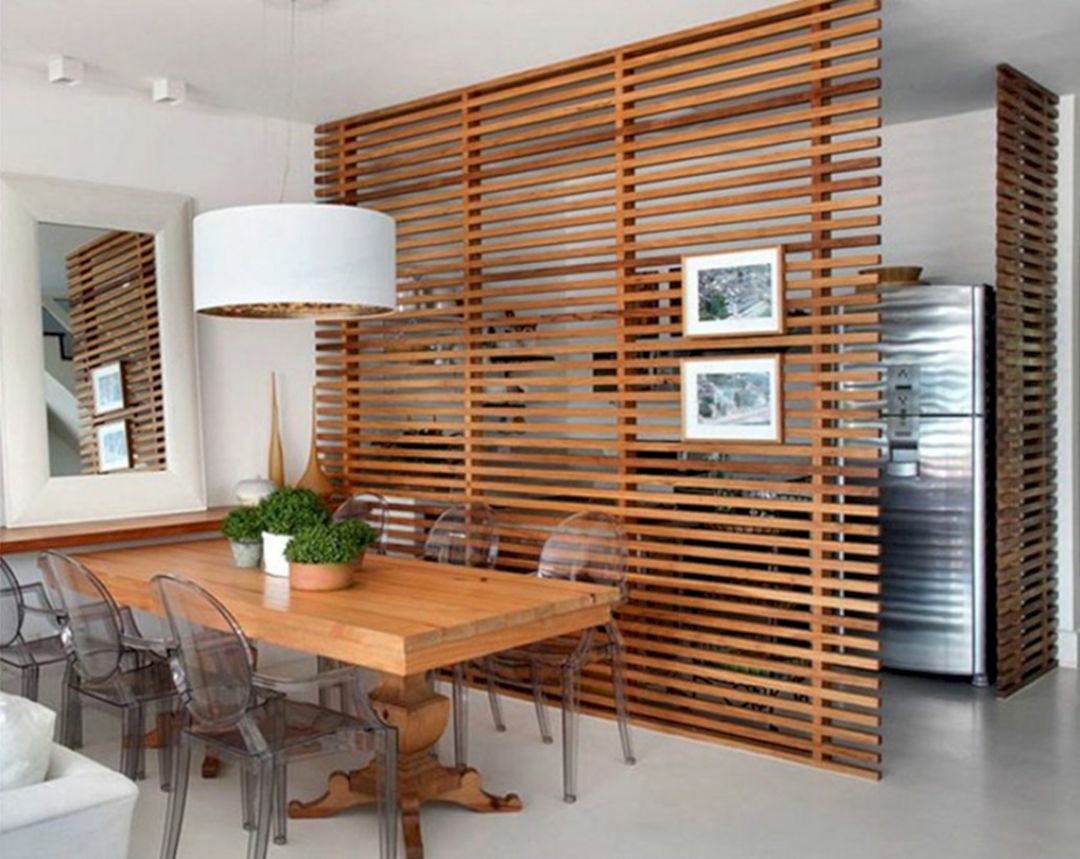
Wooden partitions look very nice
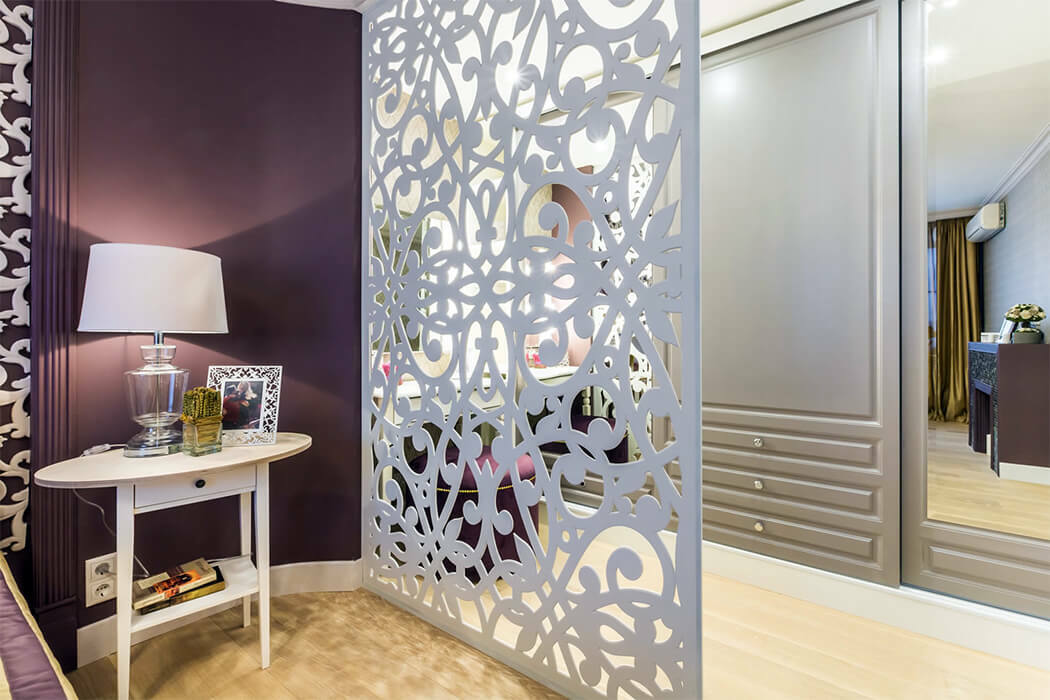
The openwork plastic partition looks attractive, but it is quite inexpensive
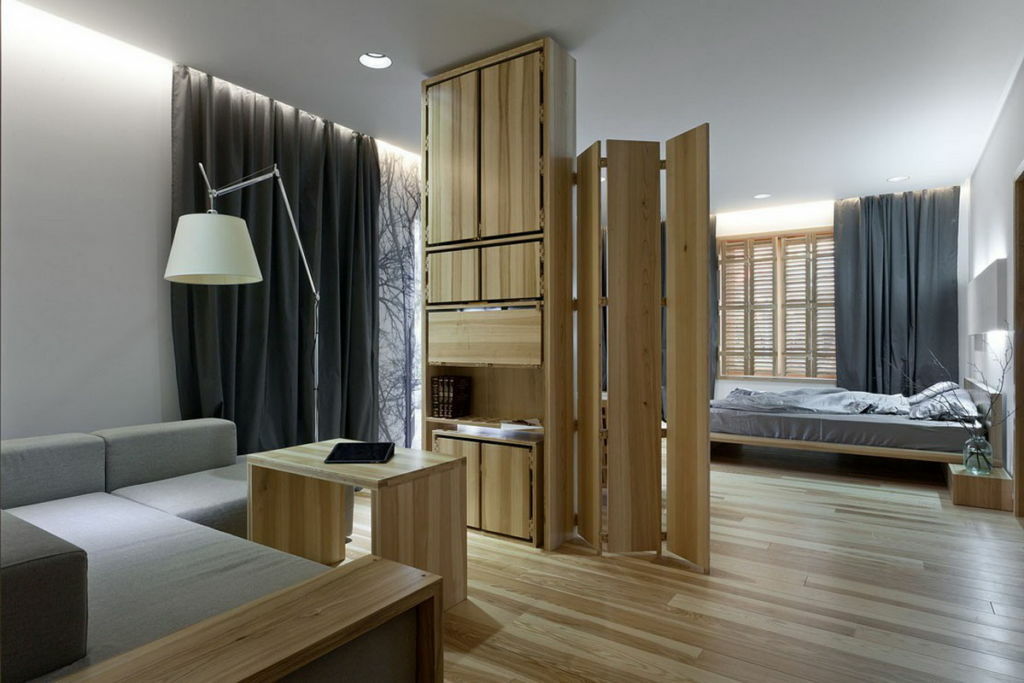
An interesting idea for a combined partition between the bedroom and the living room
A deaf room can be made "lighter" and more comfortable with the help of a false window.
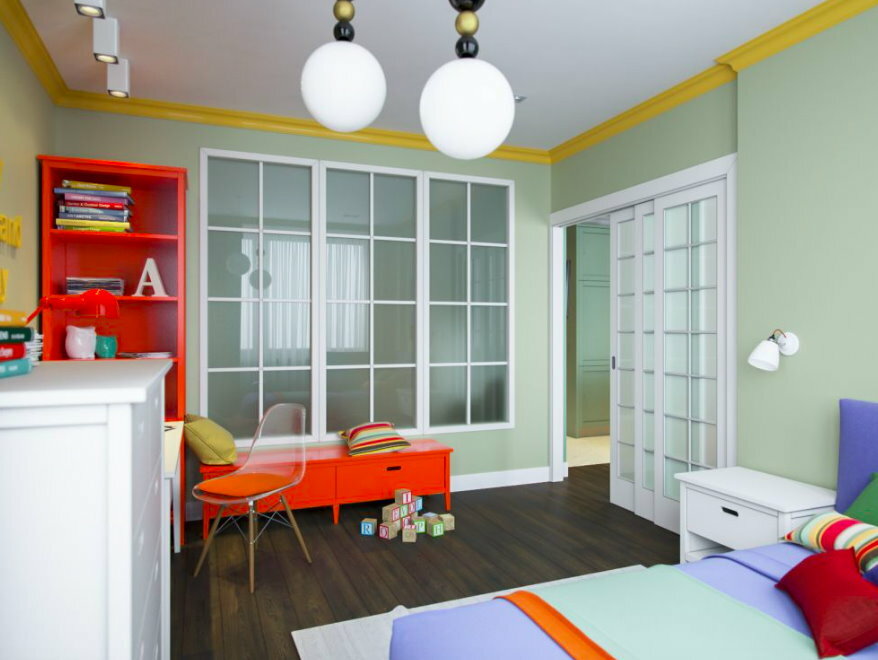
You can implement the idea of a false window using photo wallpaper or a real frame with glass or plastic
It is good to separate the kitchen area from the room with the help of a podium, under which you can also store some things (objects).
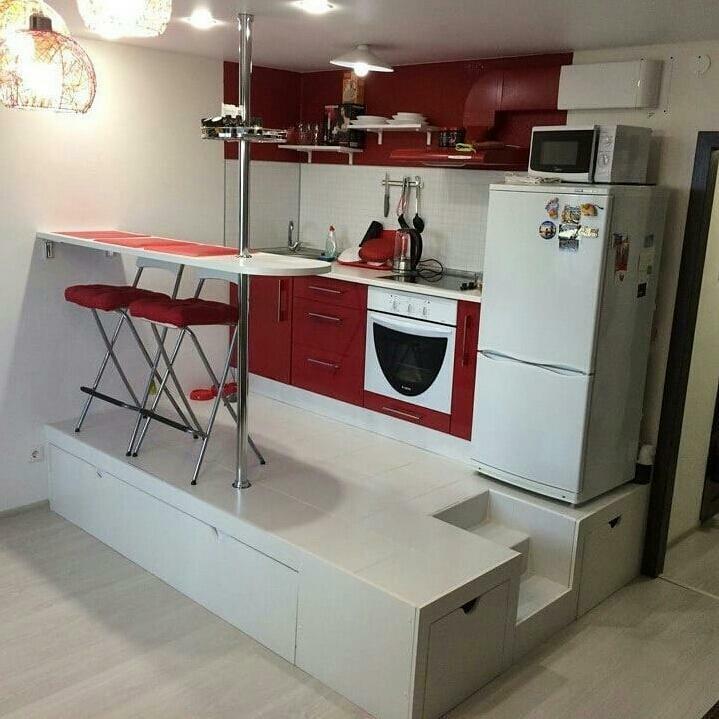
Compact podium kitchen with pull-out bed
An effective design technique for zoning is different colors or color shades of walls and floors in different zones. Painting the entire room in one color, on the contrary, makes it a single space.
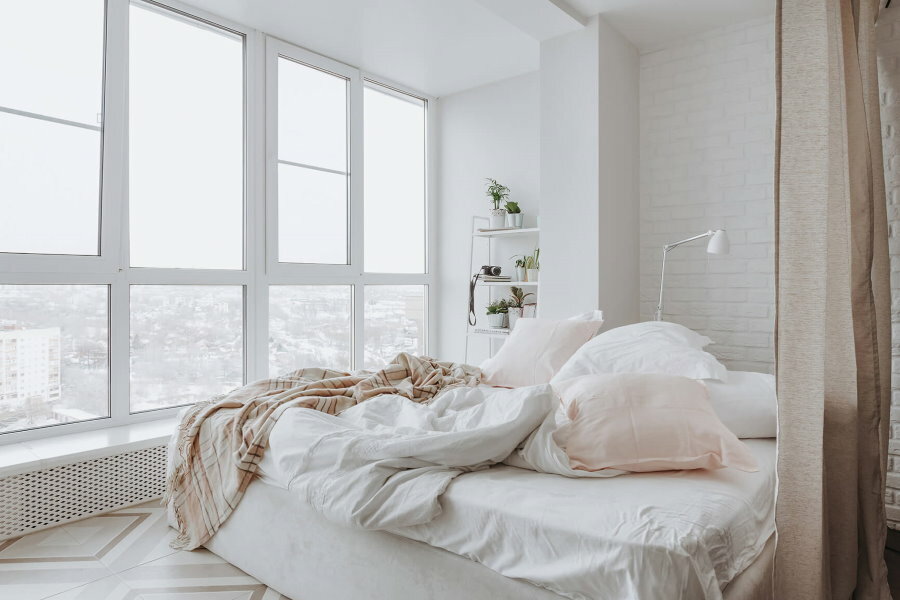
Decorating a room in white will help visually expand the space.

Different wall finishes help highlight functional areas
The distribution of space is also helped by competent lighting of the apartment - it is recommended to use separate lamps for each zone.
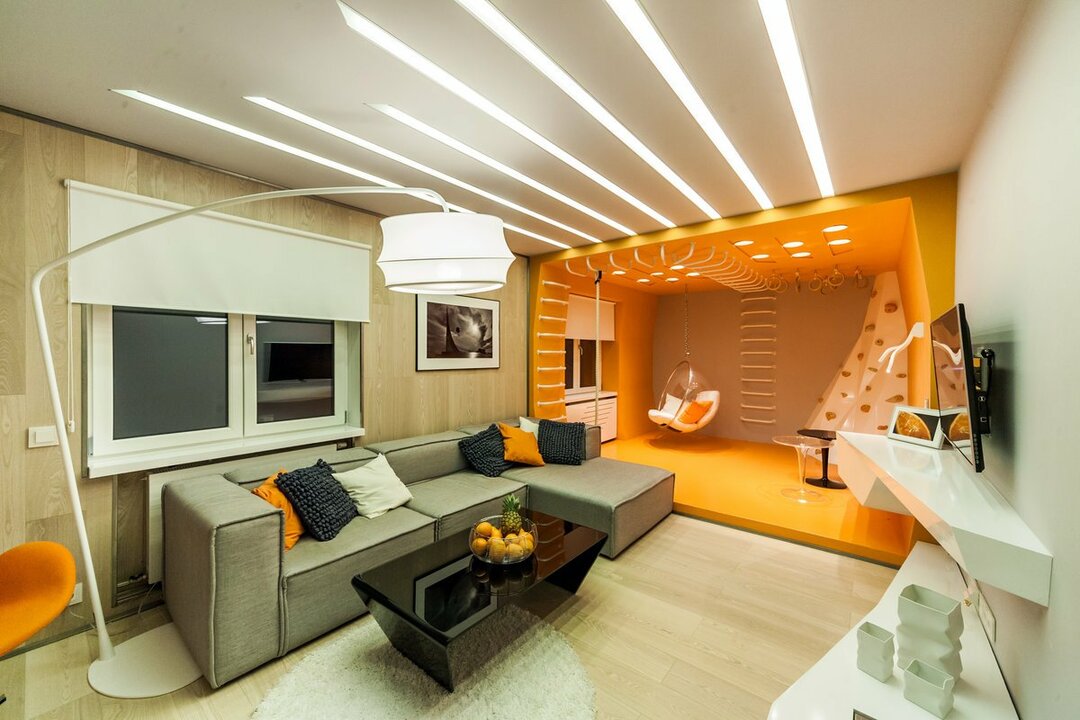
For zoning a room, lamps of various types and designs are used.
The most important rule: entering the room, the guest or the owner from the hallway zone must move to the day zone - that is, any, except for the bedroom.
