A corner apartment will become cozy and functional with the correct layout. When creating interiors, it is advisable to take into account the specifics of such housing, positive and negative points. Experts tell us how to create comfort on square meters of typical layout.
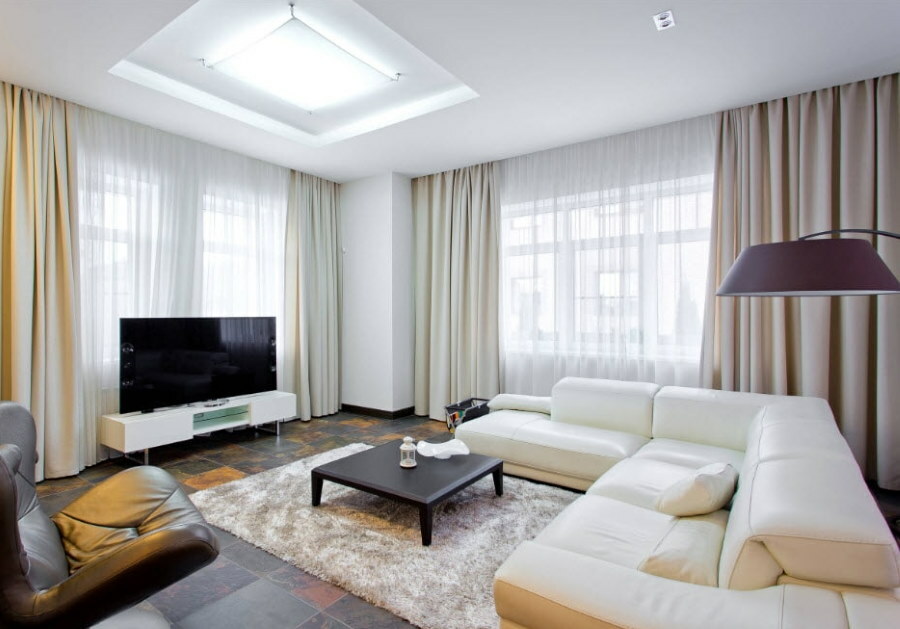
At first glance, a corner apartment is far from the best housing option. However, such a living space also has certain advantages.
Features of corner apartments
Content
- Features of corner apartments
- Advantages and disadvantages of corner apartments
- Design style options for a corner apartment
- Design options for different rooms in a corner apartment
- Living room
- Kitchen
- Bedroom
- Children
- Bathroom
- Hallway
- The corridor
- Choosing a design for a one-room corner apartment with two windows
- Tips and tricks for decorating a corner apartment
- Video: Wall insulation in a corner room
- Photo ideas for interior solutions for a corner apartment
According to experts, any living space should take into account the geometry of the space. If in a panel house there is a room with an outer corner, there are two windows in the room, there is an additional battery that maintains an acceptable temperature in the area of the outer wall. In old buildings, heat loss is possible due to cracks in the interpanel seams. Walls without insulation freeze through, mold forms.
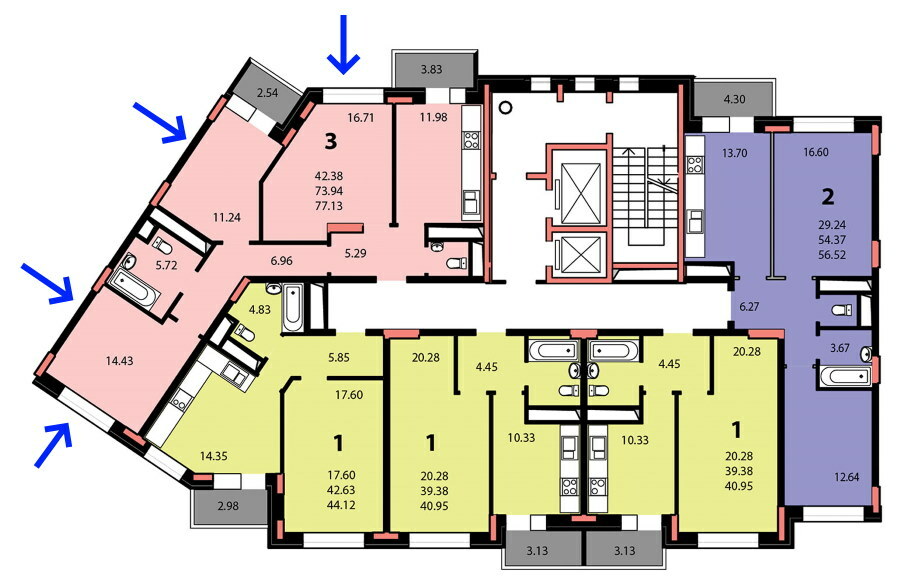
In a corner apartment, most of the walls face the street
In brick houses it is warm - the masonry is thick, cooling is excluded. Minus - in a two-room dwelling, one of the rooms with an outer corner is narrow, like a trailer. We have to visually adjust the space.
Apartments with an internal corner usually need additional lighting, difficulties arise with zoning, the functional layout of the sleeping and working place.
Advantages and disadvantages of corner apartments
Often, when selling real estate, premises with walls adjacent to the street are not listed. Some realtors consider this an advantage: the absence of unnecessary neighbors is a guarantee of silence. It turns out that when the apartment is corner, there are pros and cons.
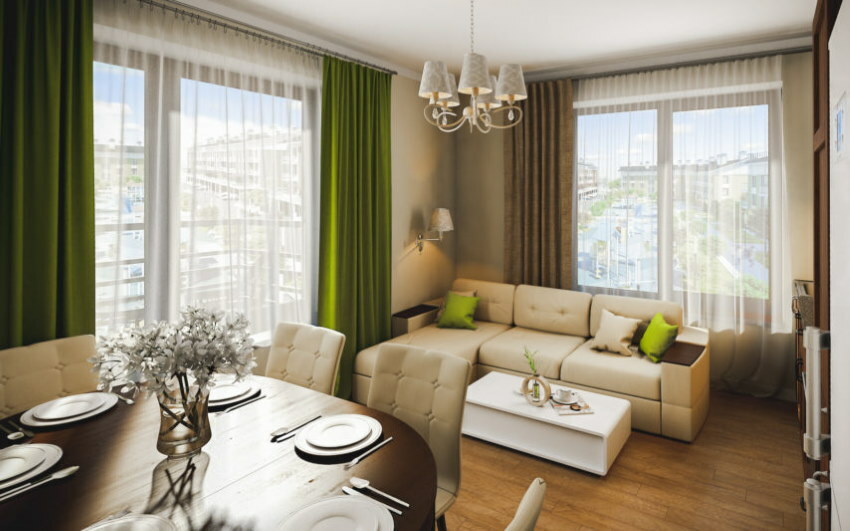
There will always be those people who feel great in a corner apartment, as well as those who want to get rid of it as soon as possible.
Benefits at a glance:
- Saving money on repairs, there will be opportunities to purchase high-quality building materials.
- Small utility bills, apartments in the corner do not make them spacious.
- A lot of light when planning with two windows.
Following the advice of designers, in a small home you can create a stylish interior for a comfortable stay of a small family.
Design style options for a corner apartment
The most optimal way to make additional thermal insulation is to install furniture along the outer blank wall: a wardrobe or a modular system. There will be a convenient multifunctional space for storing various things. On the top floor, they make a decorative corner fireplace in the apartment, install an infrared heater.
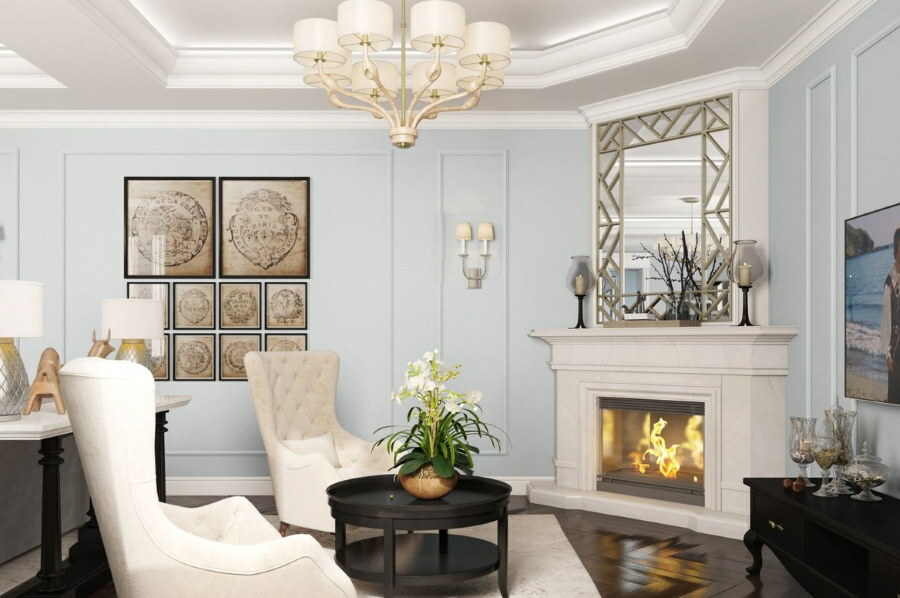
A corner electric fireplace, decorated with stucco molding, will fit perfectly into the interior of a classic-style living room
They expand the space by insulating the loggia, there is a place for rest or playing sports. An example of a light interior is the design of a cozy corner one-room apartment with two loft-style windows in beige or milky tones.
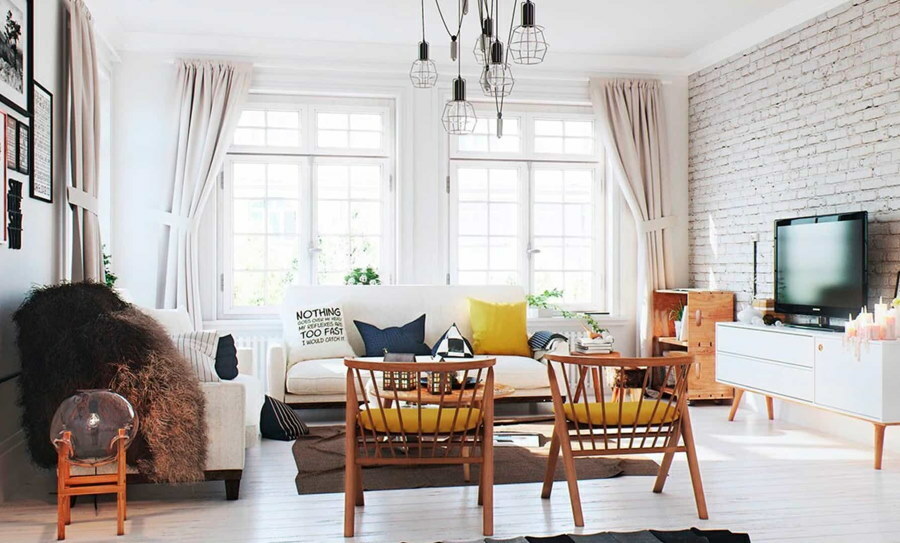
Loft in light colors is a good solution for a stylish interior of a modern apartment
For a small space, they purchase transparent display cabinets, tables with glass tops, elegant chairs that do not clutter up the room. The area is zoned with glass partitions. Gloss and mirrors visually expand the volume, change the boundaries of the room.
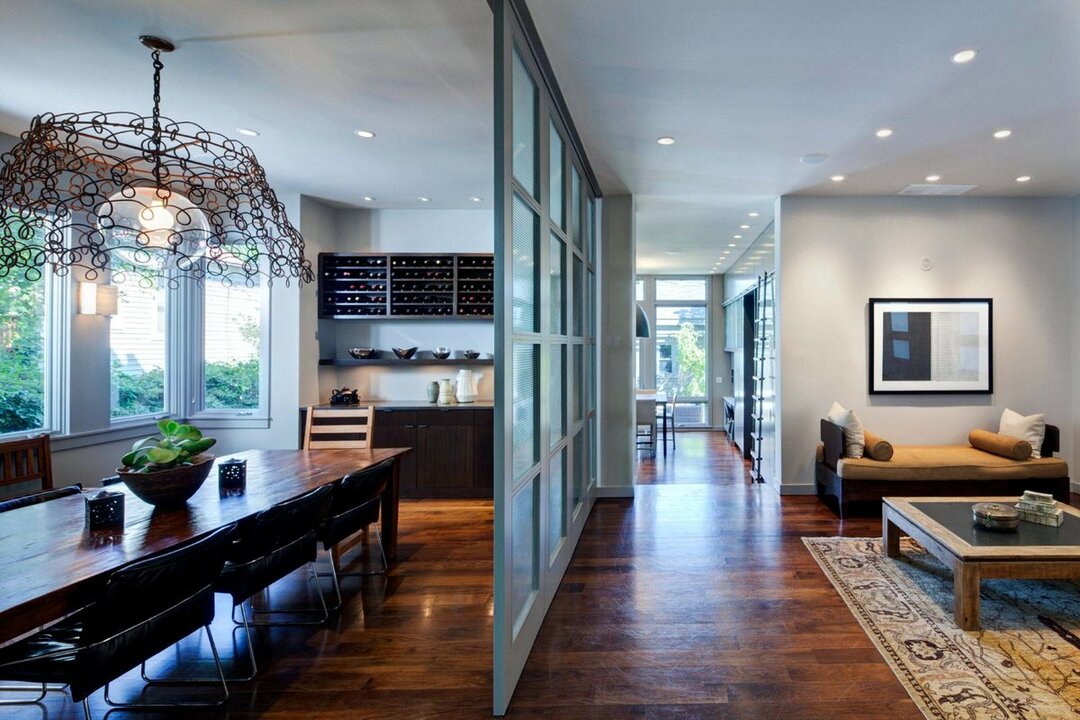
A transparent partition will divide the space into zones and will not shade the back of the room
Combining a room and a kitchen, turning a small apartment into a studio is possible in the absence of internal load-bearing partitions. Even with partial demolition of the wall, a standard corner studio apartment can be transformed into a stylish studio with functional furnishings. Such housing is a good example of housing for a married couple. The multi-level ceilings of the living room will be combined with the spot lighting of the kitchen.
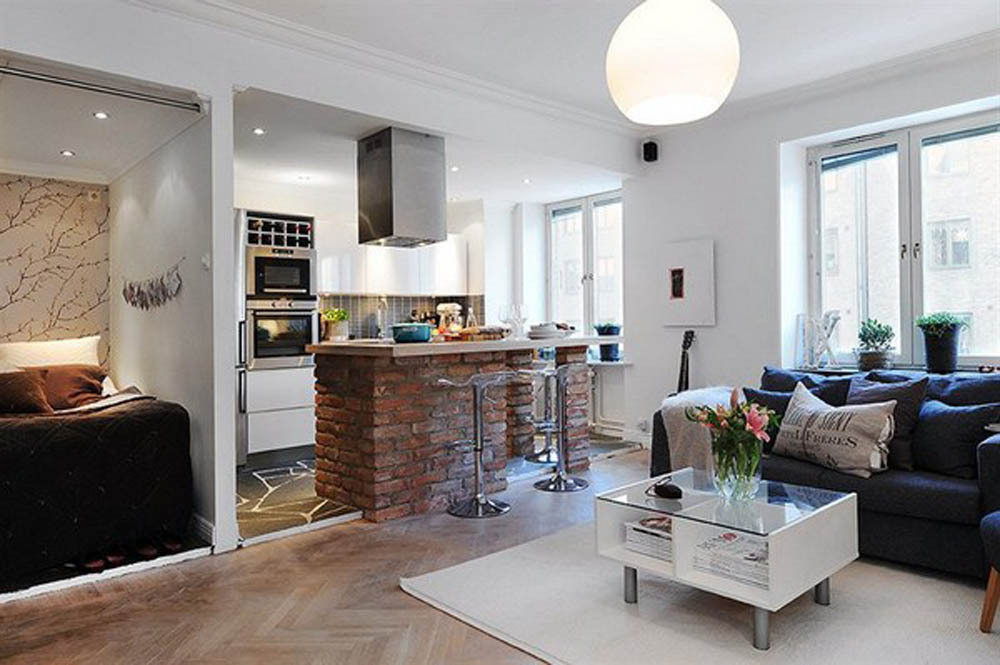
Studio-plan apartments are often chosen by young families who have not yet had children.
When combining rooms, it is worthwhile to provide for a light sliding partition that separates the space of the kitchen and the room.
Design options for different rooms in a corner apartment
Apartments are furnished taking into account the functionality of each room. Children's beds should not be installed near the outer walls, everything else is acceptable.
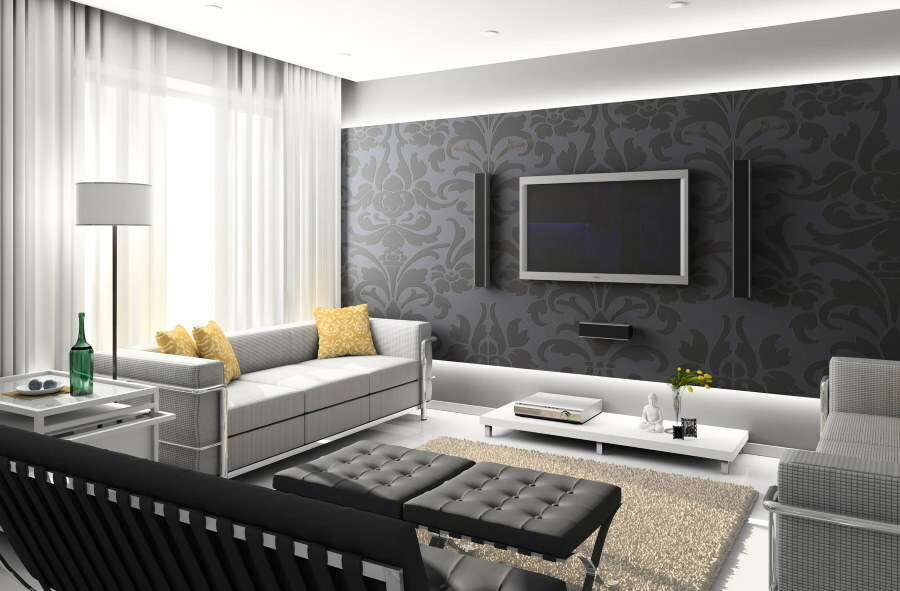
When choosing furniture, it is necessary to take into account the style solution of the interior.
Living room
The use of converters with a folding berth is considered the most rational option for the interior. When upholstered furniture is provided, leave a space between the window and the headboard. When the TV is attached to the wall opposite the window, blackout curtains are provided.
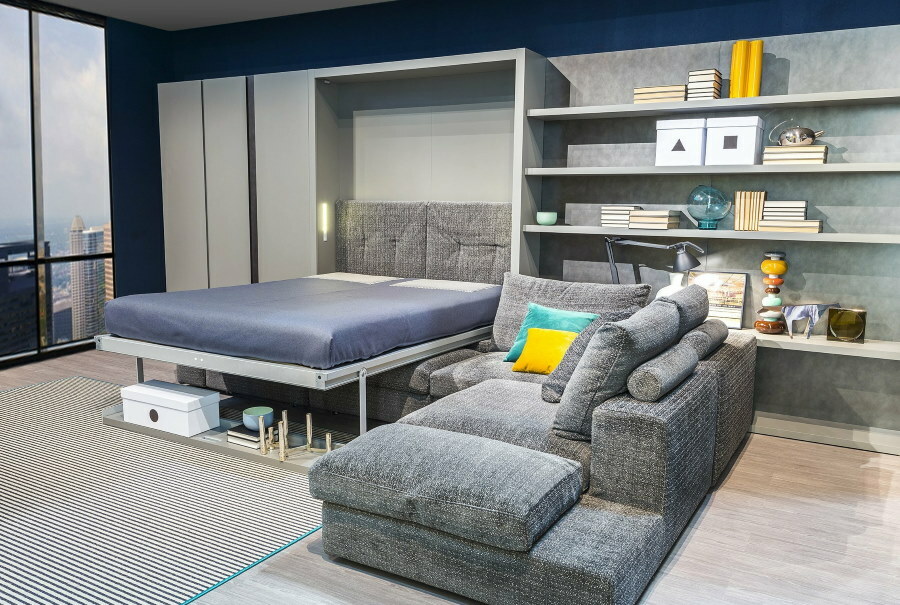
Transforming furniture will be the optimal solution for a one-room corner apartment
The elongated wagon rooms are visually divided into several zones using:
- lighting;
- screens;
- partial partitions;
- shelving;
- island countertops.
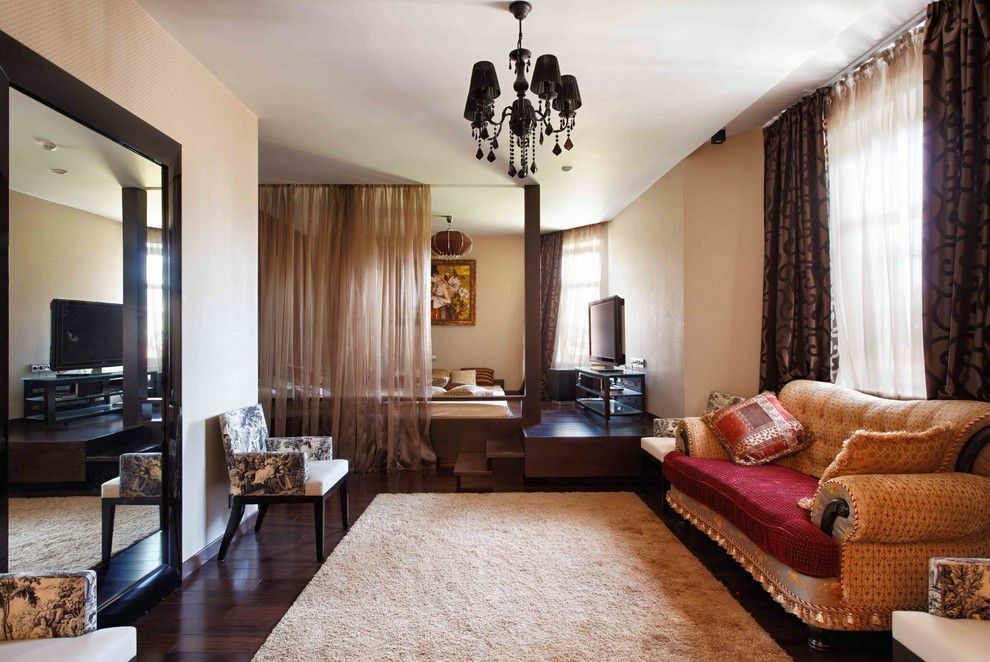
A curtain on a ceiling cornice is the easiest way to zon a room
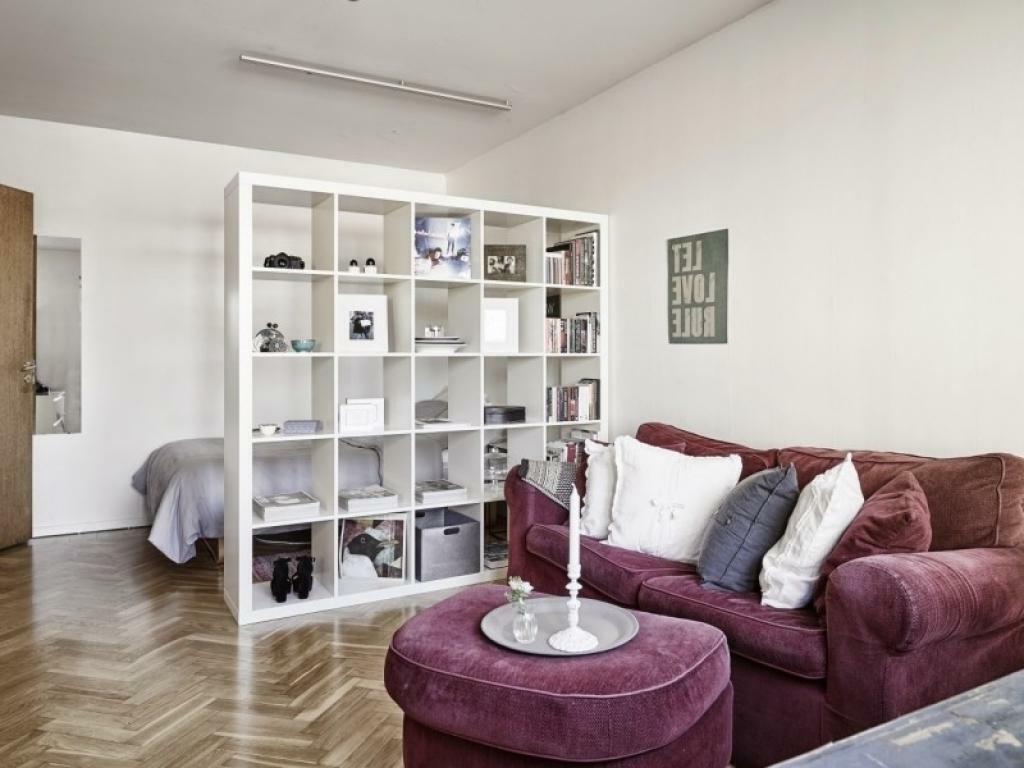
You can divide the space into functional zones using an open rack
Kitchen
Furniture needs ergonomic. The necessary equipment is hidden behind the facades. Convenient spot illumination above the desktop. A ceiling lamp is suspended in the dining area. The option of combining with a room is complemented by an island arrangement of the bar counter, a folding tabletop that does not clutter up the room.
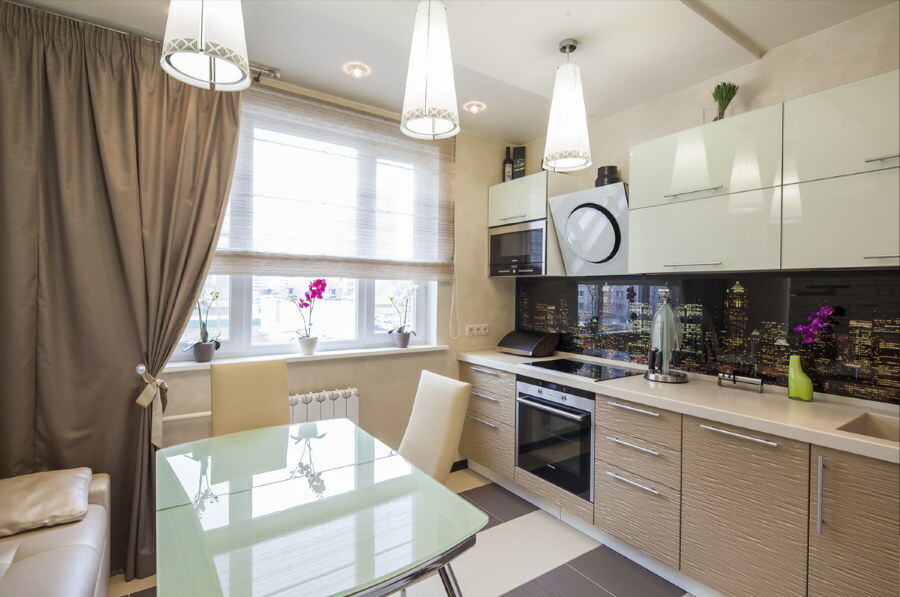
Bright modern kitchen with glossy surfaces
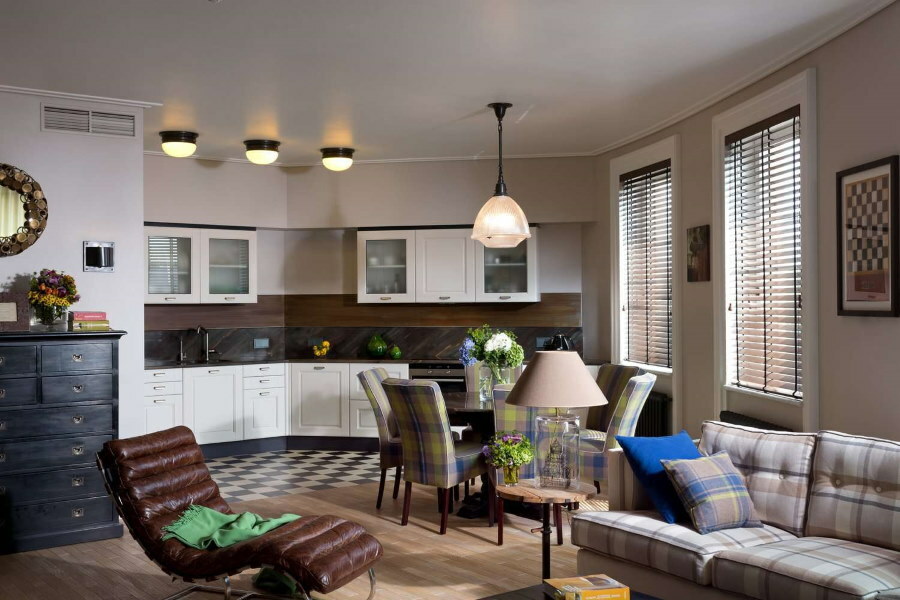
Spacious kitchen-living room with comfortable furniture and stylish design
Bedroom
A universal example of using a corner sofa in the interior of an apartment can be seen in the photo. The headboard adjoins a blank wall, the outer one is used for a storage system or a boudoir table. The wardrobe is replaced with open functional shelves of different heights. In a bedroom with two windows, one is decorated with blackout curtains or pasted over with decorative film.
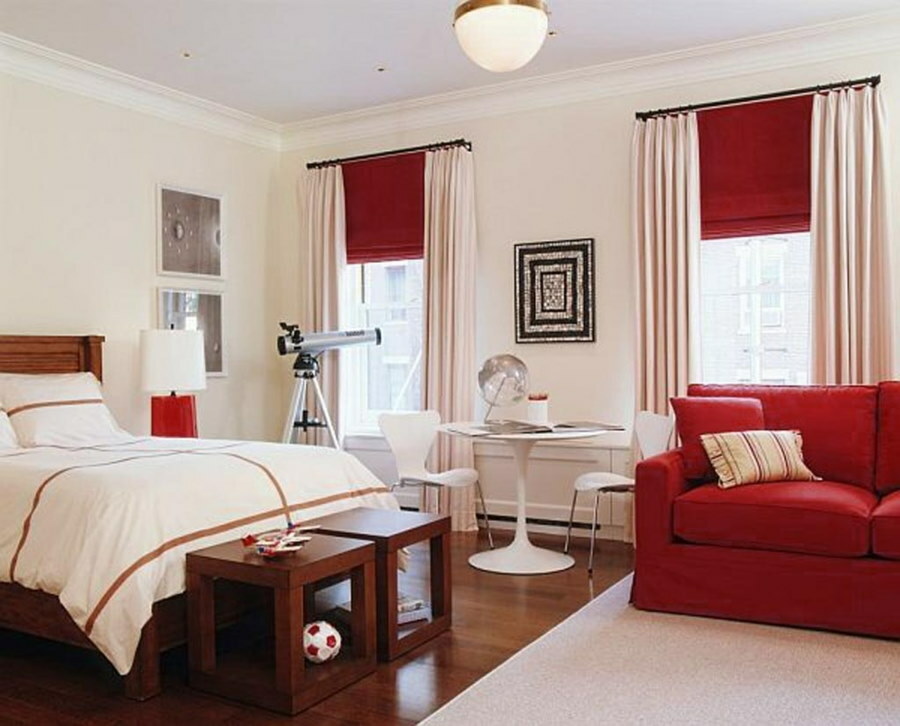
Bedroom with a sofa, the upholstery of which harmoniously echoes the Roman blinds on the windows
Children
The corner room for the child is zoned so that the bed is farther from the window, in a warm place. They create conditions for a good rest. The desk is placed where there is a lot of light, the table top can cover the radiator.
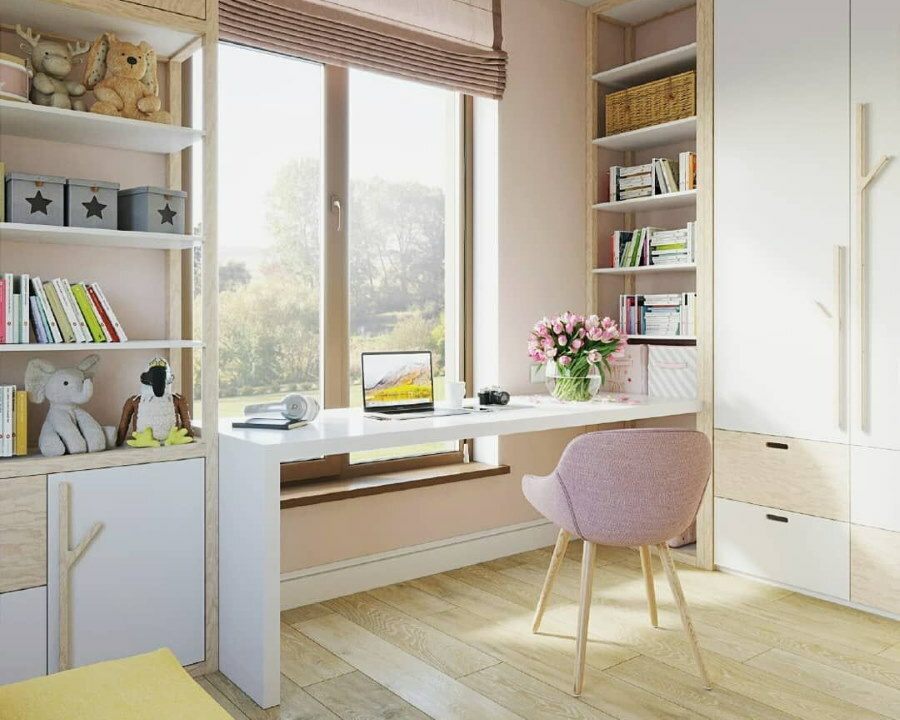
The writing desk, located by the window of the room, will be well lit with natural light during the daytime
For small rooms, walls with an attic bed structure are acceptable. A place is freed up for outdoor games, toys. A standard set of furniture includes a couch or chair-bed, desk, wardrobe.
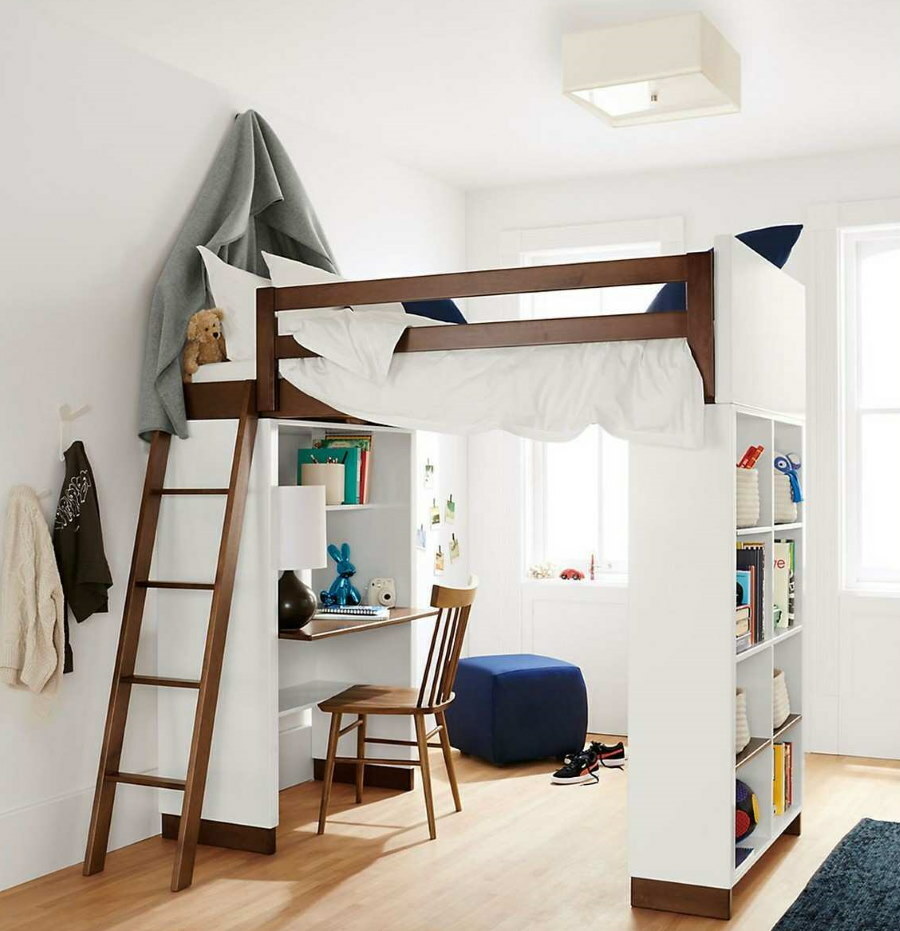
On the lower tier of the loft bed, you can organize a comfortable workplace
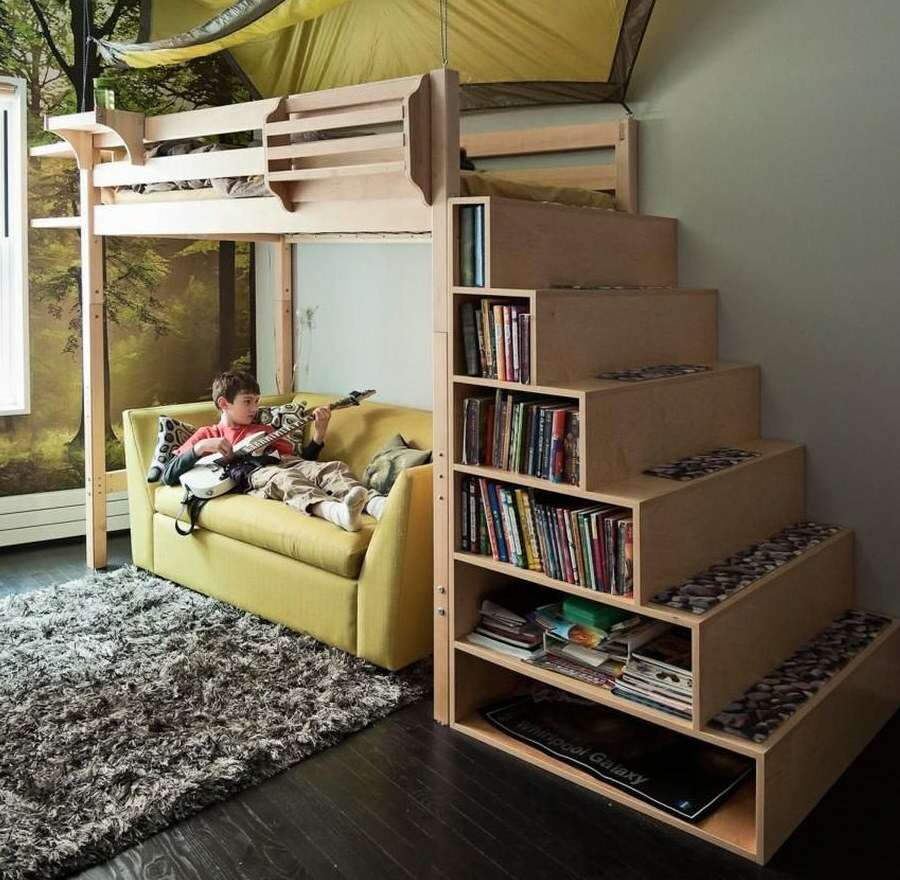
Another solution is to equip a comfortable recreation area
At the desk, the child should see the front door, this will save the baby from excessive nervousness, he will not be distracted during class.
Bathroom
A comfortable bathroom is appropriate in small and small apartments. In small bathrooms, a shower cabin is installed instead of bathrooms, and a place for a washing machine is cut out. For heating, the "warm floor" system is convenient, the circuit is laid in the center of the bath and at the sink.
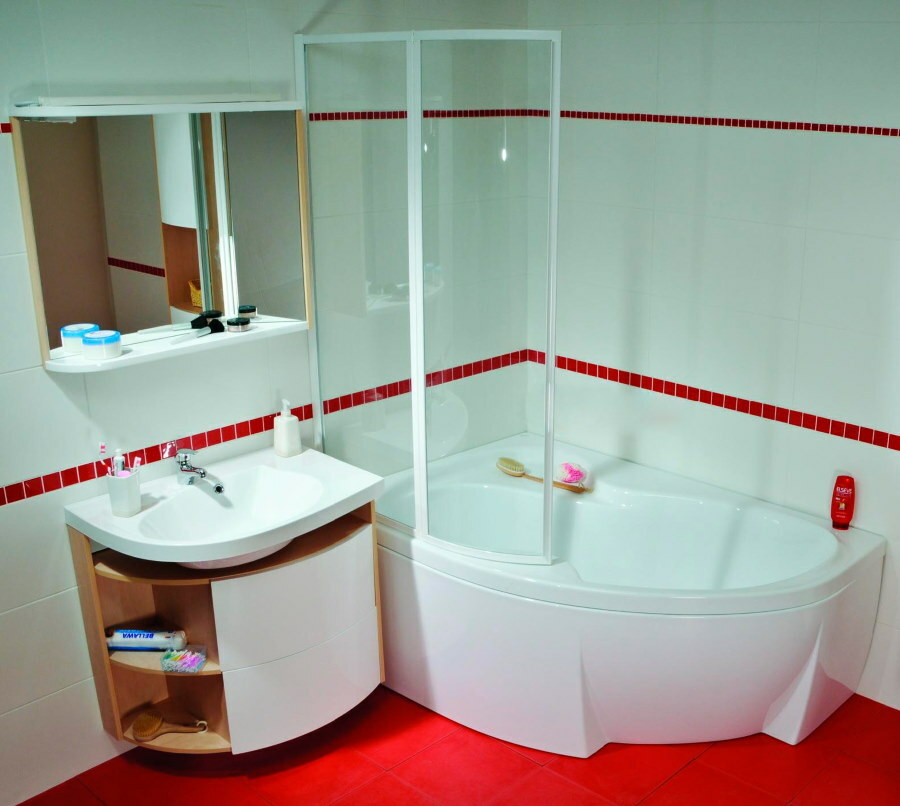
A compact corner-shaped bathtub will save space for placing a washing machine
Hallway
At the front door, a storage area is provided, a place for dressing. A small corridor is combined with an adjoining room or kitchen.
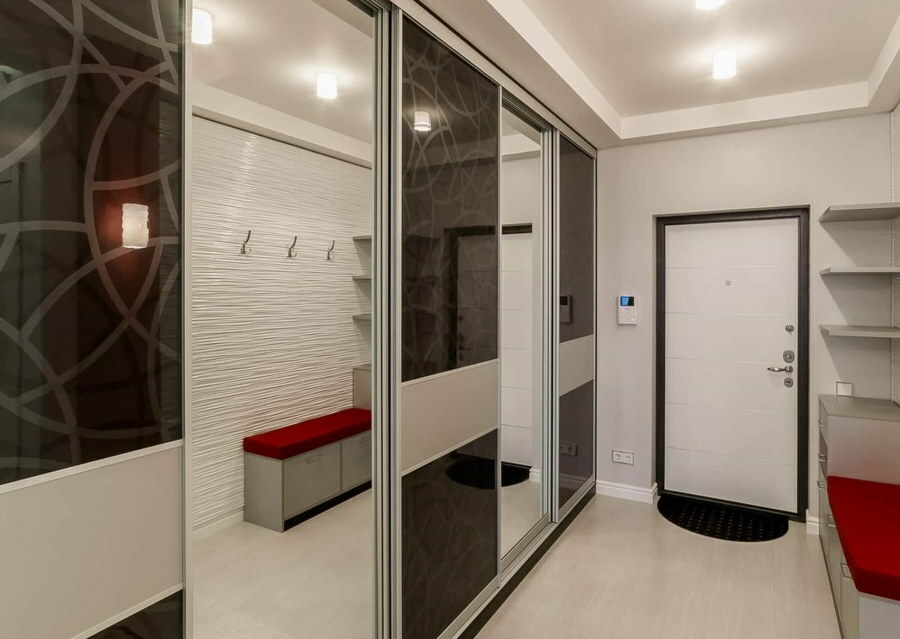
A built-in wardrobe will help you save space in the hallway and organize a convenient storage system.
Instead of bulky cabinets, it is advisable to install:
- compact corner hallways;
- sliding wardrobes with tiered volume division;
- modular pencil cases, bedside tables, dressers.
The corner hallway in the photo is an example of successful furnishing and rational lighting.
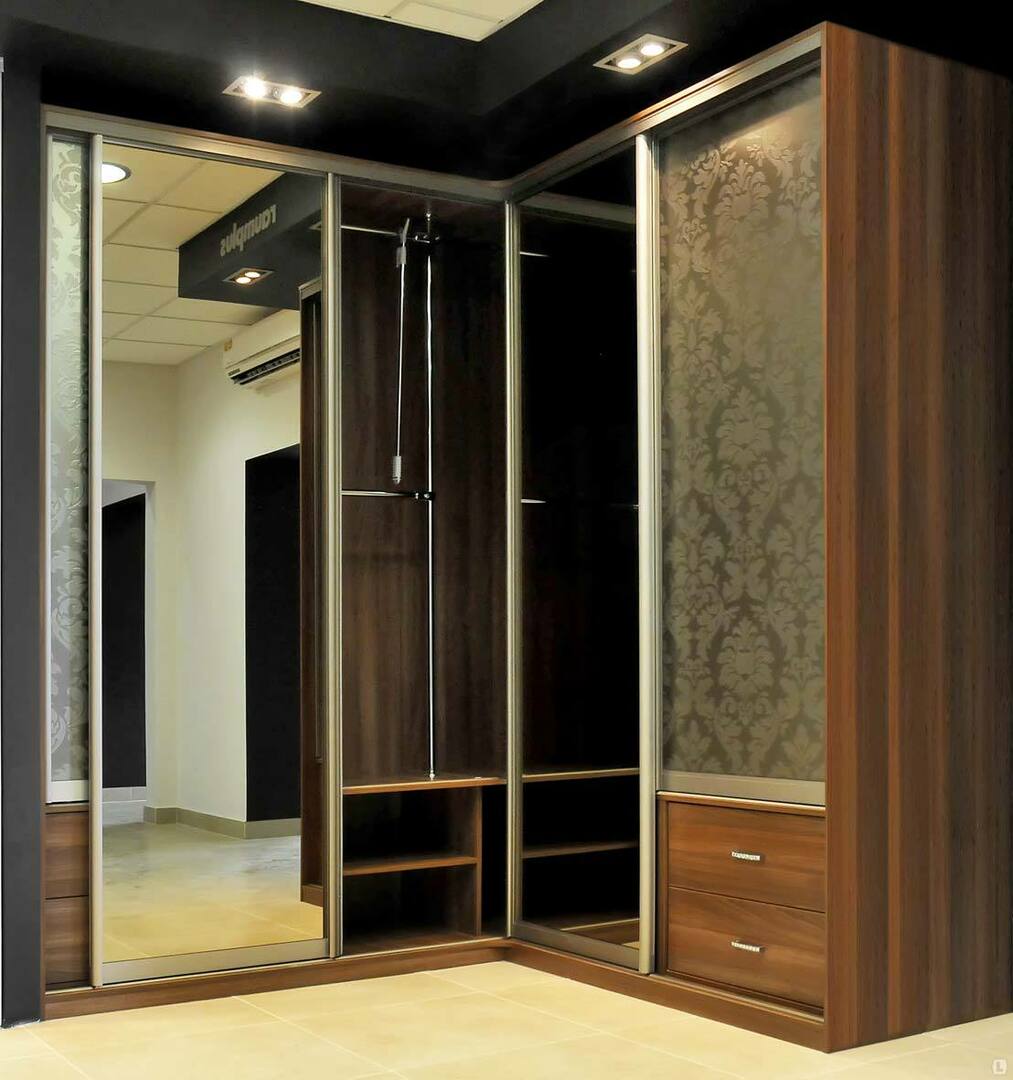
Corner wardrobe with a sliding system does not require free space to open doors
Mezzanines, shelves under the ceiling help to rationally use the usable area.
The corridor
The space is used to the full height, there is a gap of 5 cm under the ceiling. When installing a wardrobe, a spacer frame is made with movable doors. If the corridor is narrow, they are limited by full-width ceiling shelves. For lighting, wall lamps are installed.
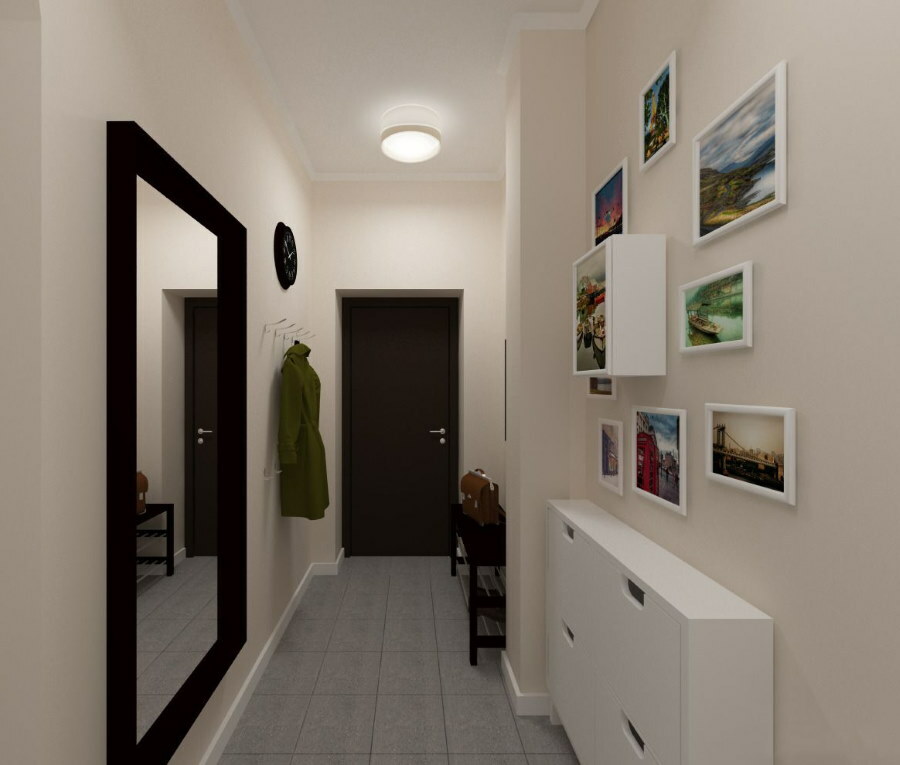
The narrow corridor is decorated in light colors with a minimum amount of decor and furniture
Choosing a design for a one-room corner apartment with two windows
For zoning a room with two windows, it is better to use a narrow high wardrobe, you get two small rooms. Instead of a partition, a shelf for books or boxes with things will do. A corner Khrushchev with two windows is being transformed into two small rooms; the design provides for a division into a recreation area and a study or a bedroom with a living room.
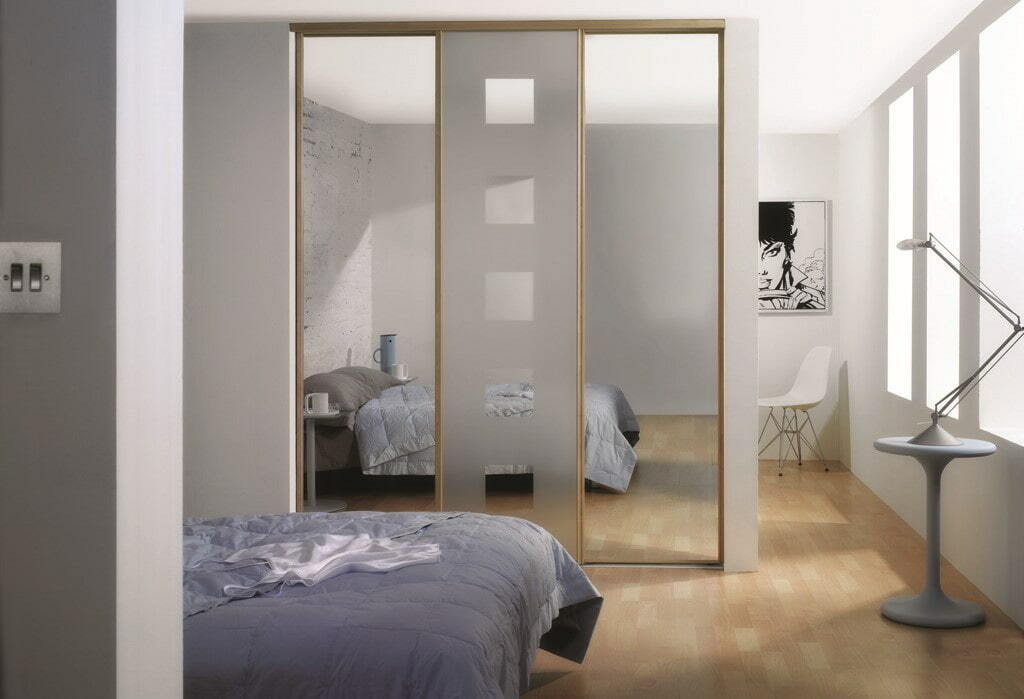
The ideal solution for zoning a room would be a double-sided wardrobe
One of the rooms is increased by a loggia or balcony. Spacious shelves with through shelves, folding light screens will help you organize a cozy sleeping place. Real photos will help apartment owners in modern monolithic new buildings to choose a design in an apartment.
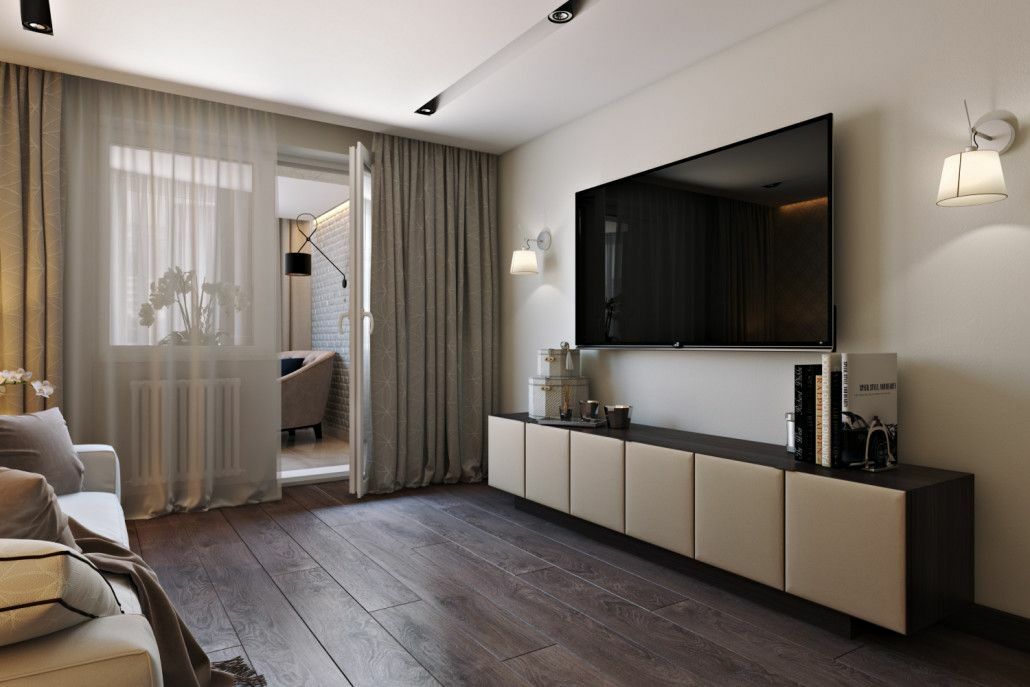
On the insulated loggia, you can organize an office or a recreation area
A transparent partition behind the sofa is another good option for dividing the area, an example of a successful arrangement of furniture in a small area.
Tips and tricks for decorating a corner apartment
The room space with a small footage is furnished according to the principle of minimalism. It is worth giving up bulky furniture. Modular designs, transformers are examples of comfortable interior items. Corner furniture always looks original. Even in the smallest apartment there should be a place for a hallway, for receiving guests.
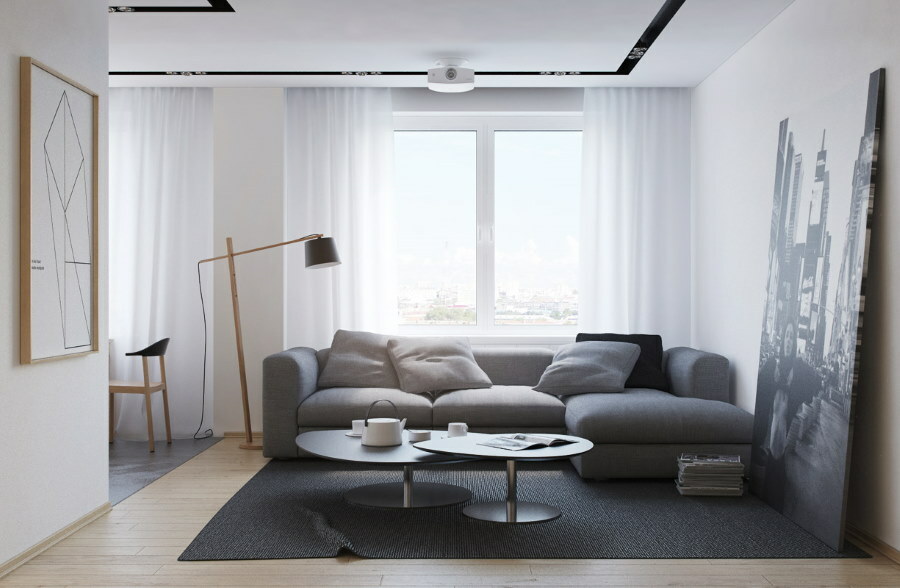
A small room decorated in a minimalist style looks much more spacious and comfortable
It is a mistake to make many partitions, excessive zoning splits the space into small parts, such a project is illogical. You should not give up the organization of a place to sleep, replace it with a folding bed. An ill-conceived storage system clutters up the room.
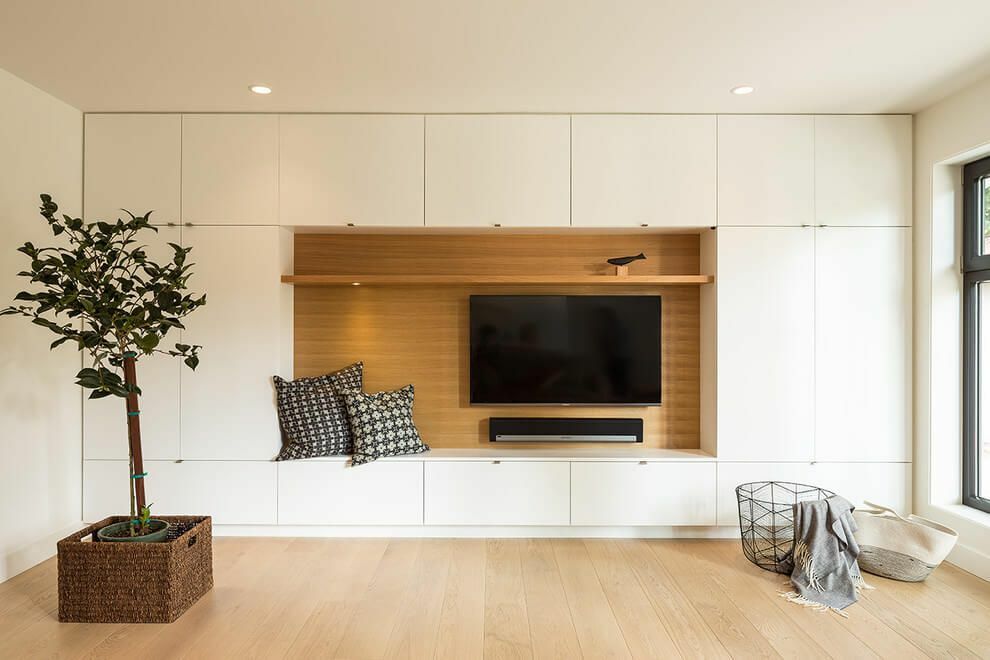
A well-thought-out storage system will allow you to fit a lot of things and clothes even in a small apartment
To create a cozy interior, it is worth considering the advice of designers. You need a sense of proportion, taste. For the interior, it is better to choose light shades that increase the volume of rooms. A harmoniously organized space is visually not perceived as small.



