Sauna on the balcony or in the loggia is unusual, but so cool and interesting. I can even imagine the first reaction of guests when they see that you have your own sauna in your apartment!
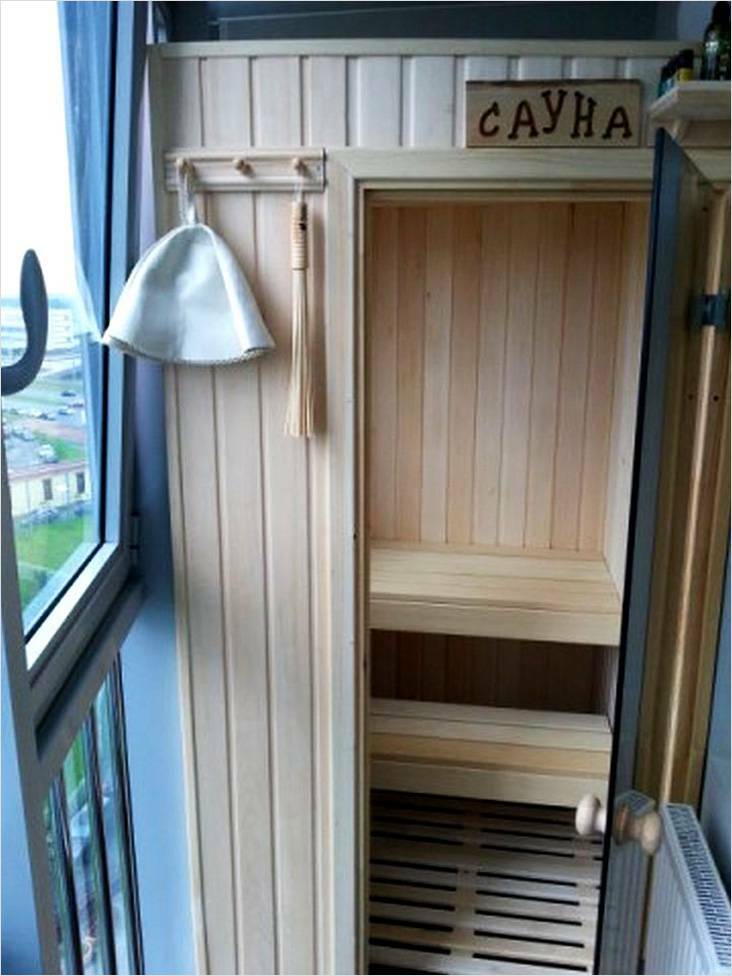
A sauna on the balcony of an apartment may seem like a too bold decision, almost insane. However, this is a very real undertaking, if you approach the matter wisely.
Features of the sauna on the balcony and loggia
Content
- Features of the sauna on the balcony and loggia
- The choice of materials for the balcony sauna
- Finishing of the balcony and loggia for the arrangement of the sauna
- Ceiling decoration
- Floor finishing
- Wall decoration
- Steam room decoration
- Nuances when decorating a sauna on the balcony
- Mini-sauna in the interior of the balcony
- Placement of the sauna on the balcony and loggia
- Video: Overview of a self-made sauna on the balcony
- Photos of balcony sauna design ideas
There will be no problems with the installation and installation of the sauna on the balcony in the apartment. The only thing that the problem may be with the conduction of electricity, waterproofing and thermal insulation, but if this work is done by a professional master, then you will succeed.
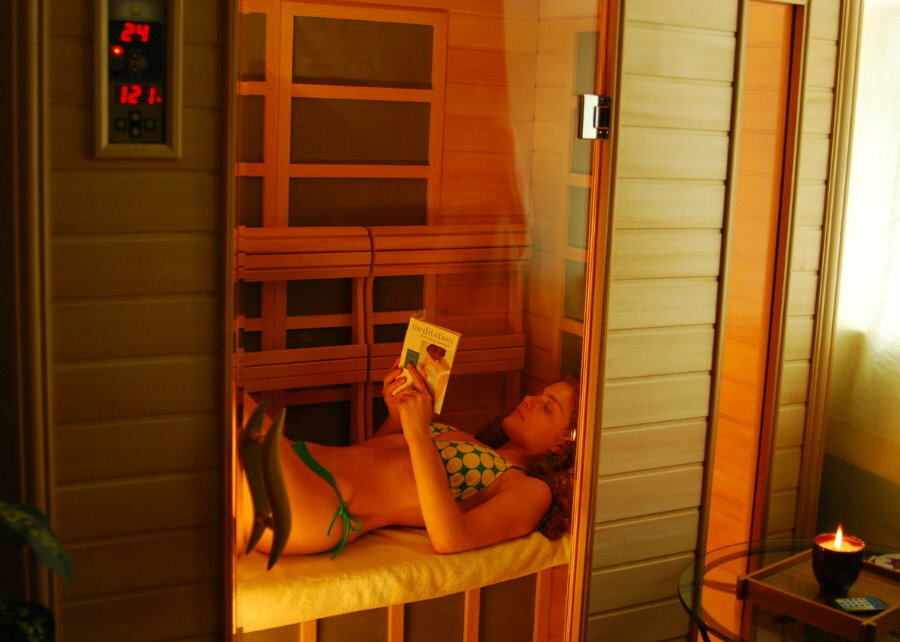
The biggest plus of the balcony sauna is convenience, because you can use your own steam room at any time
Residents of privatized apartments often have a question: is it necessary to register a sauna (after all, it is, as it were, part of a privatized apartment)? If you figure it out, then your ceiling becomes part of your neighbor's floor, and the load-bearing wall becomes the wall of another apartment. The owners have every right to the space between the load-bearing walls and slab ceilings along with finishing, renovation, linoleum ...
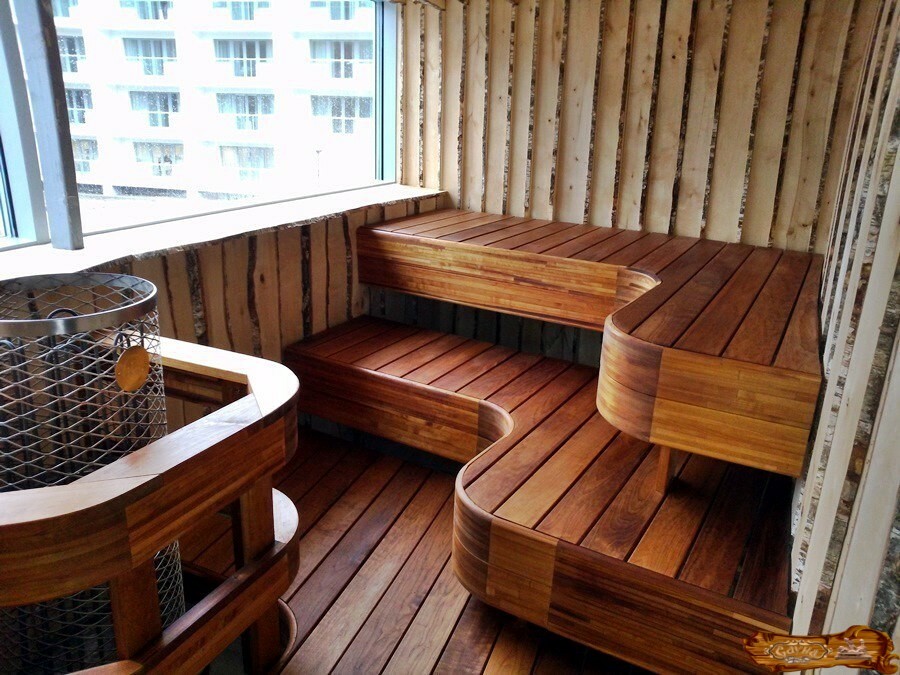
If we compare the possibilities of arranging a steam room on a balcony or on a loggia, then the latter has certain advantages. Firstly, the loggia is usually larger than the balcony, and secondly, the balcony slab is designed for less load
A balcony slab is considered a common property by law, but this does not mean that its internal lining will be common. So, the balcony or loggia is yours and you dispose of them as you want. The full-fledged owner of the living space has the right to transformations and bears responsibility himself. Naturally, taking into account all the safety rules and adhering to the arrangement plan. The plan should include:
- Maximum floor load.
- Safety approved materials.
- Ways to strengthen the balcony slab.
- Hydro and thermal insulation of the room.
And another important point. Talk and ask your neighbors for permission so that there will be no friction or disagreement in the future. It is better to go to the city architecture, BTI, fire department to obtain a document... If you have a permit, you can start construction.
The choice of materials for the balcony sauna
It is better to take care of the preparation of the necessary materials in advance, so that later you do not fuss.
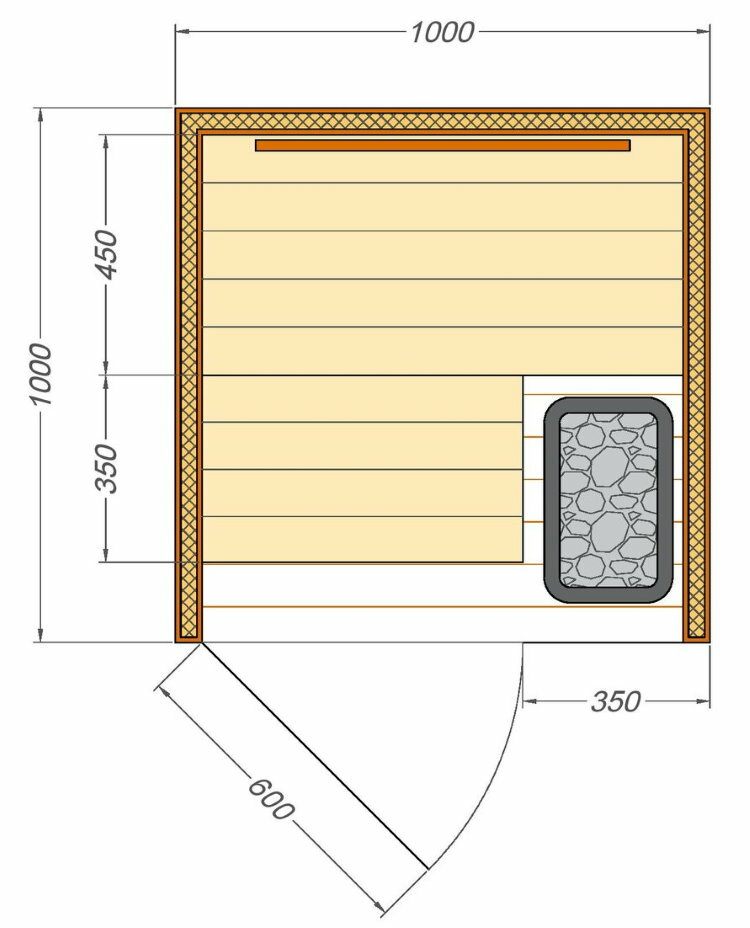
Mini-sauna is an insulated wooden box, the dimensions of which are limited by the dimensions of the balcony
As a heater, you can use:
- Polyfoam, penoplex. It has proven itself on the good side and performs a heat-saving function. Plus, it's inexpensive and effective.
- Mineral wool. You can insulate the floor, walls, ceiling with cotton wool. It is versatile. Cotton wool is distinguished by sound insulation, which will please the neighbors and you.
- Waterproofing film. It is used as an inversion roof. The waterproofing material has the property of thermal conductivity.
- Polyurethane foam and sealant. Foam is a popular material. With its help, you can glue all the seams and joints.
- Vapor barrier. It helps to reduce the formation of condensation (penetration of cold air), has sound-absorbing properties.
Remember, in this case, the main thing is not cost, but quality and safety.
Finishing of the balcony and loggia for the arrangement of the sauna
As a finishing material, wood is considered the best option. It is recommended to take larch with 10% shrinkage. In all other respects, conifers can be used. After them there will be such a pleasant aroma!
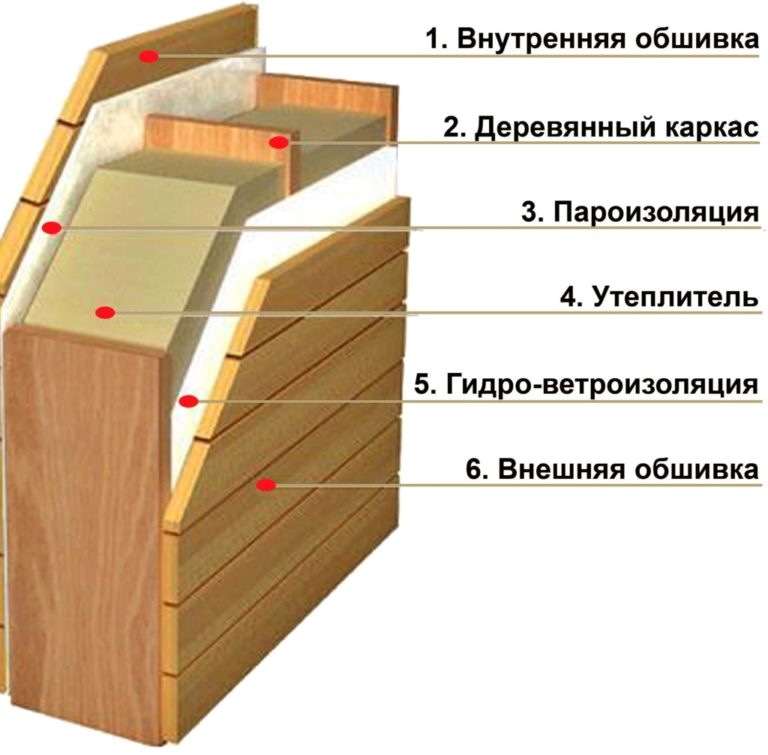
The walls, floor and ceiling of the sauna are arranged in the same way - a wooden frame filled with insulation and lined with clapboard
Ceiling decoration
In finishing the ceiling, the most important thing is vapor barrier. All the steam will be upstairs, and this needs to be thought about. If you make a finish with flaws, then condensation will appear and mold and dampness may form. For the ceiling, you need to purchase a crate of beams, between which there should be waterproofing. Insulation is applied to it. The entire structure is fixed with wooden slats. After the vapor barrier membranes are glued and, as a result, the last finishing is performed.
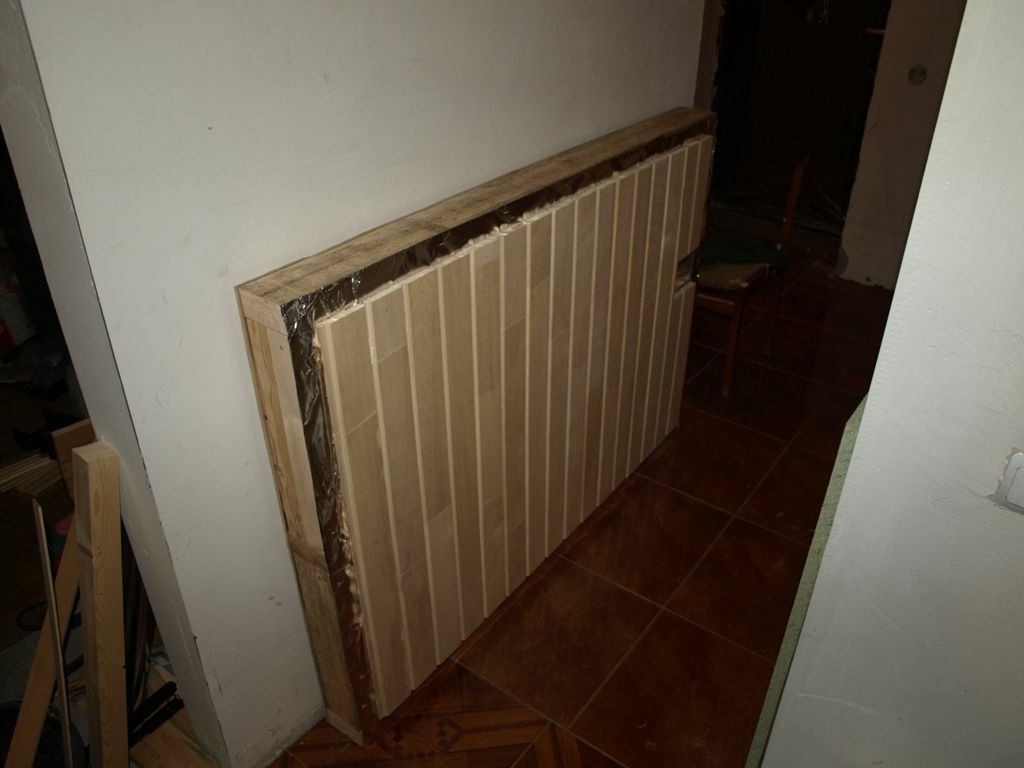
The ceiling in the mini-sauna is small, so it can first be assembled at the bottom in the form of a block ...
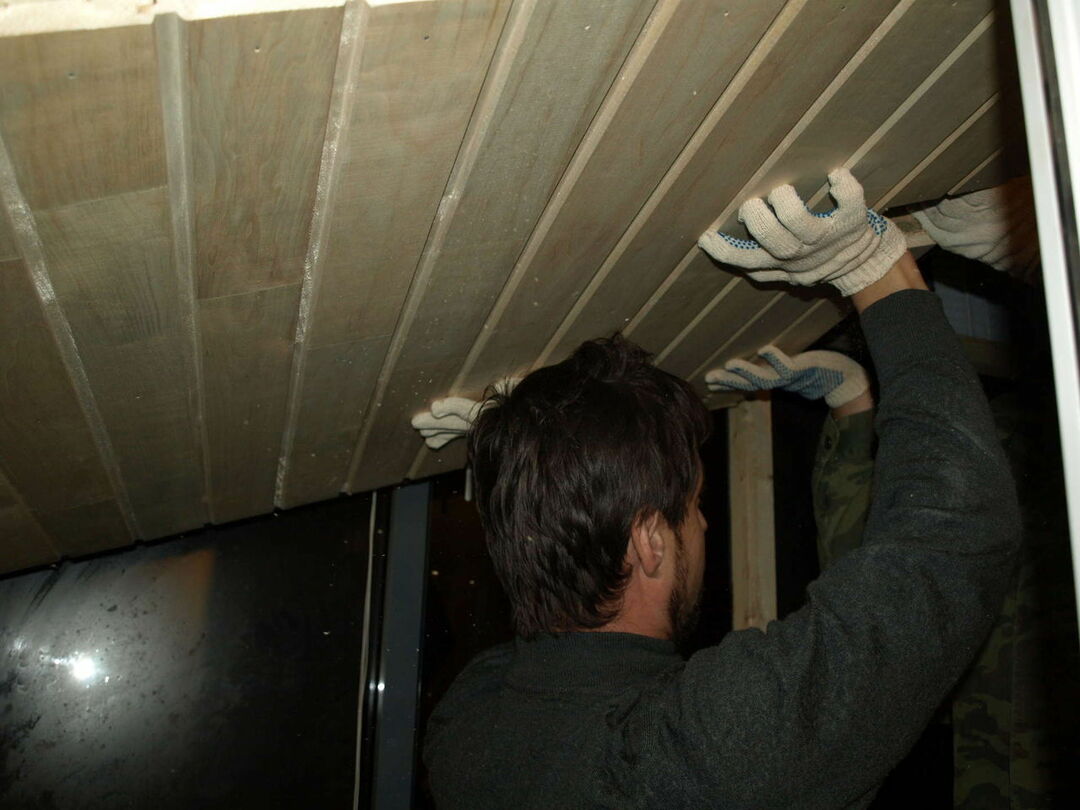
... and then secure the finished block in place
Floor finishing
The floor must be primed and insulated. Thermal insulation is performed as follows:
- A vapor barrier film is placed on the bottom layer.
- Place a cobbled sheathing.
- Attach the mount with a puncher.
- Transverse beams are attached around the side walls.
- Insulation is placed in the crate.
- Floorboards are laid.
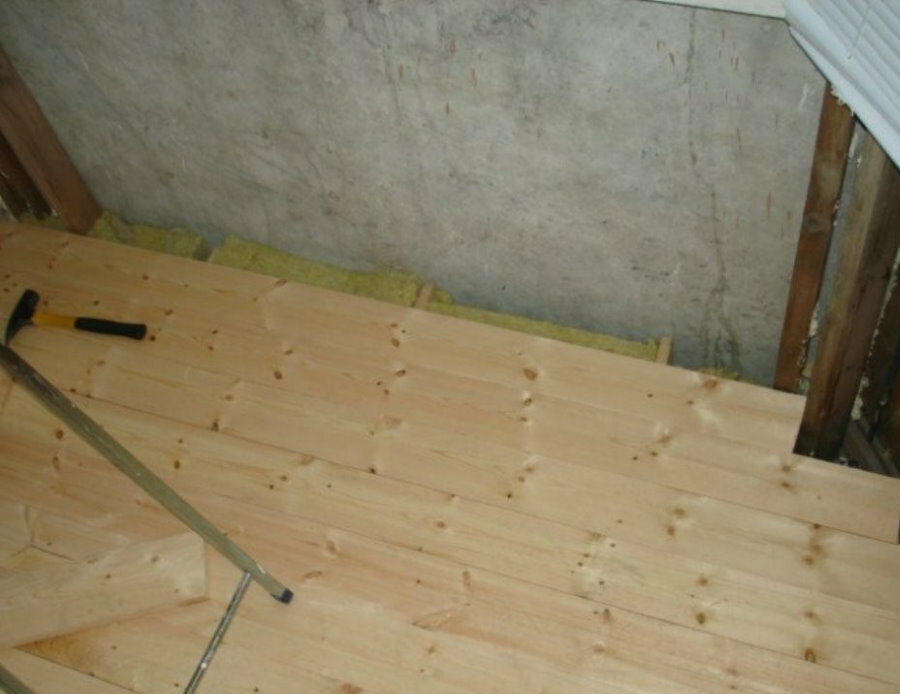
Finishing of the insulated floor of a wooden lining
Wall decoration
When insulating walls, you can use expanded polystyrene, foam glass, foam foam. Insulation is chosen based on increased characteristics (at least 10 mm thick). To fix the insulation on the surface of the walls made of beams, you will need to build a frame with gaps between the planks of 40-50 cm.
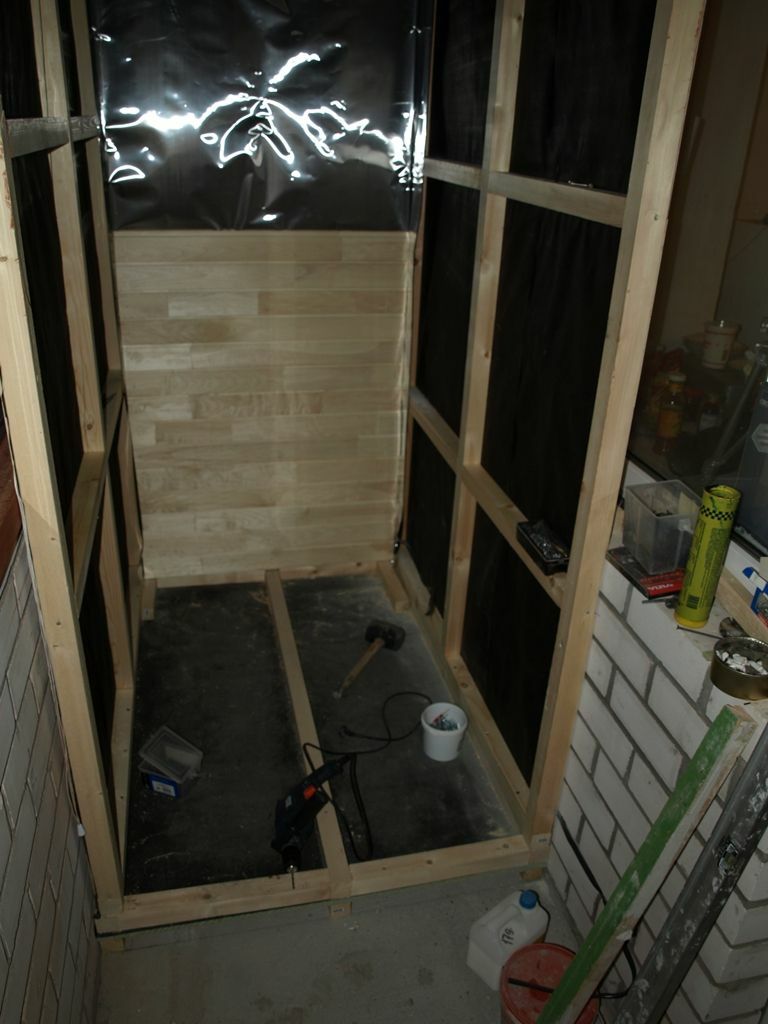
The optimal cross-section of the beams for the wall frame is 50x50 mm
Insulation should be pushed into each such hole (in layers: base material + vapor barrier + film + lining). It is important to choose only wooden lining. Consider hardwoods. Conifers will give out resin, and in the future it will damage the sauna.
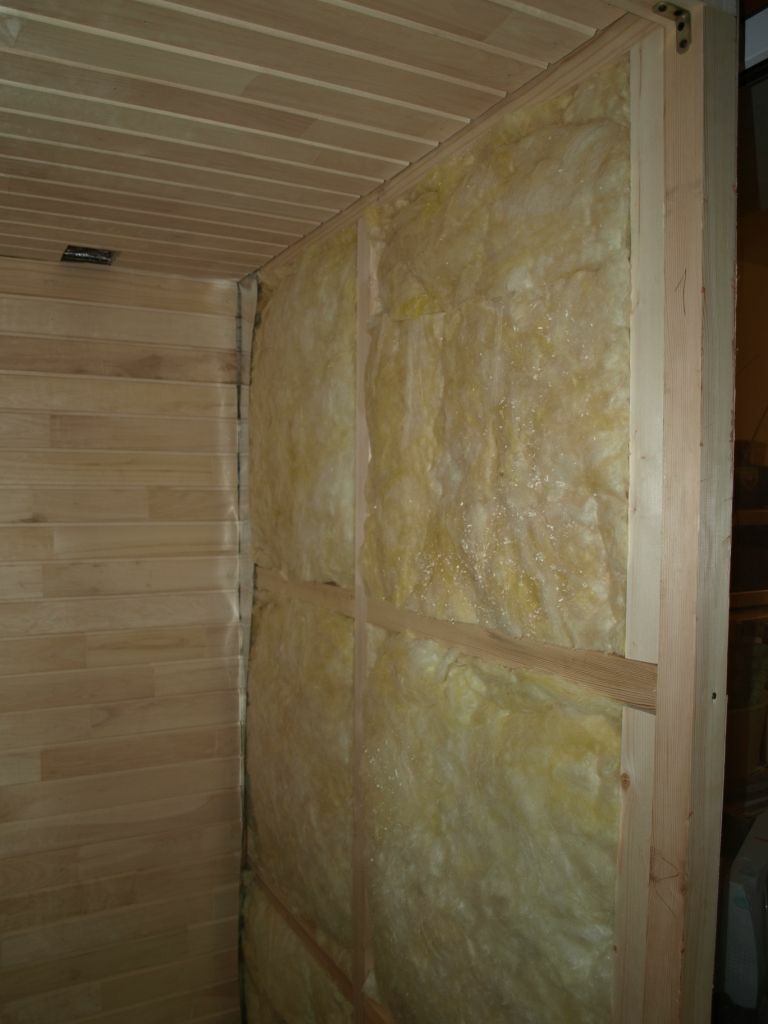
Filling the timber frame with mineral wool
If polyethylene is used as insulation, then its surface must be fixed inward (the foil side will reflect heat). On top of it, slats are stuffed and the lining is mounted.
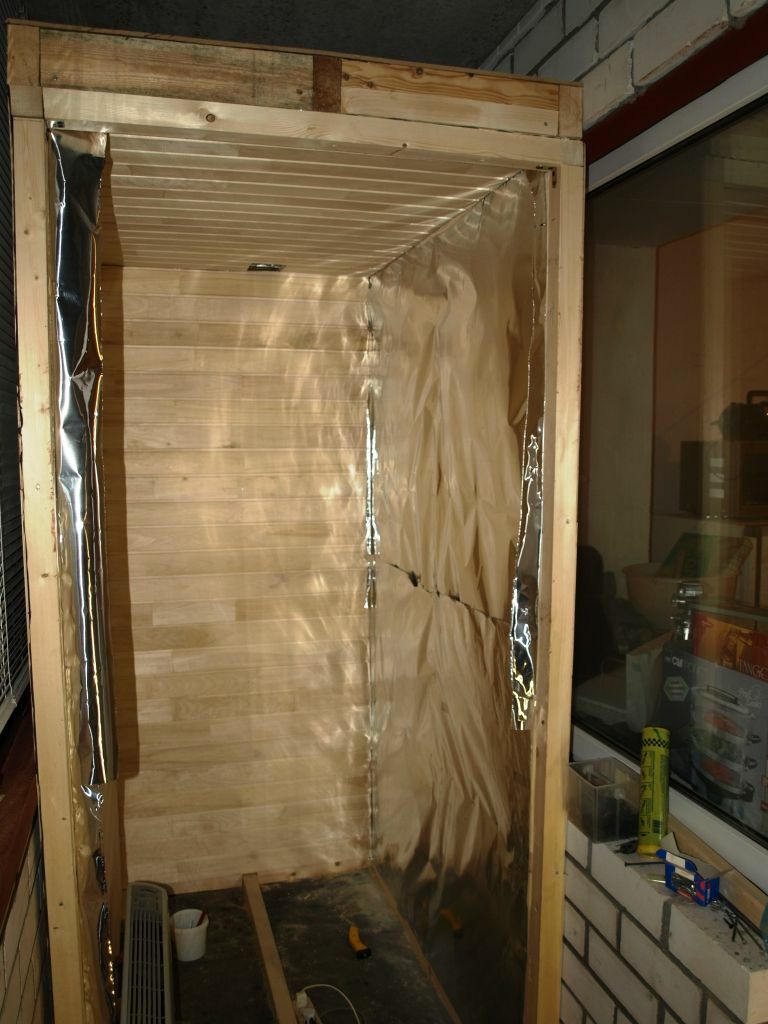
It is better to use foil roll material for vapor barrier.
Internal insulation occurs along with the installation of insulation of the balcony itself. It is recommended to choose foil vapor barrier without fail, because without it moisture will accumulate in the layers, which over time will lead to the destruction of the material and loss of insulating properties.
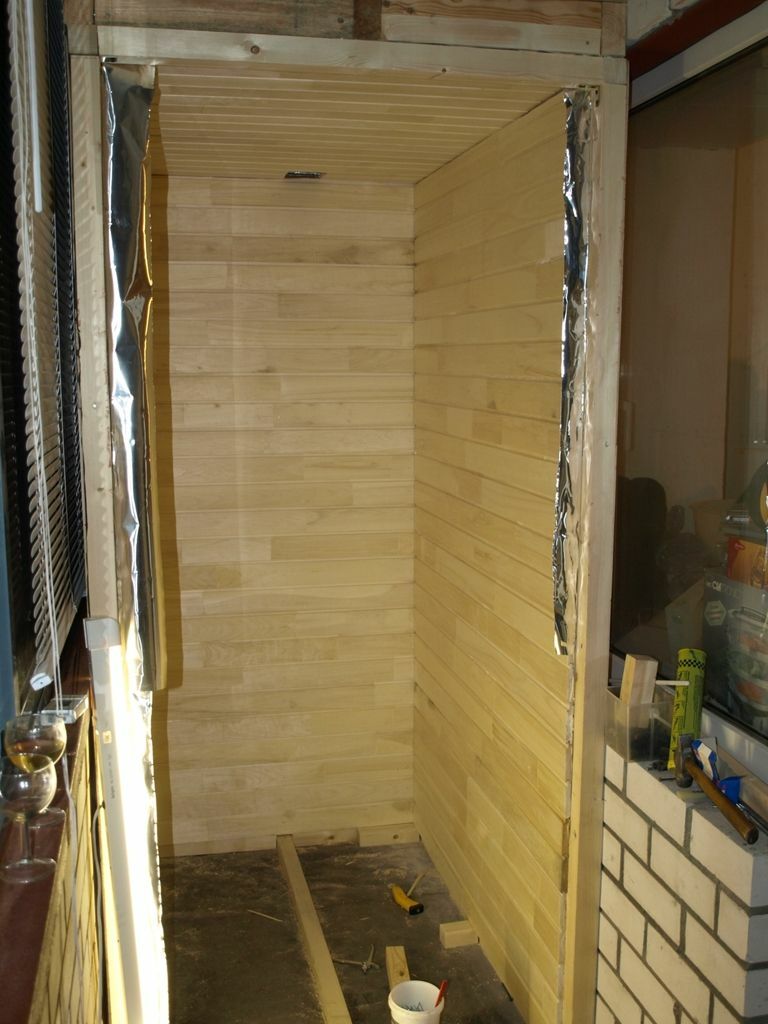
The last stage is clapboard wall cladding
The doorway is formed by vertical beams with plywood sheets fixed to them (from 2 sides). Inside - insulation with a foil layer, outside - vapor barrier with metallized tape at the joints. The door is installed at the end of the work. We advise you to install an external latch.
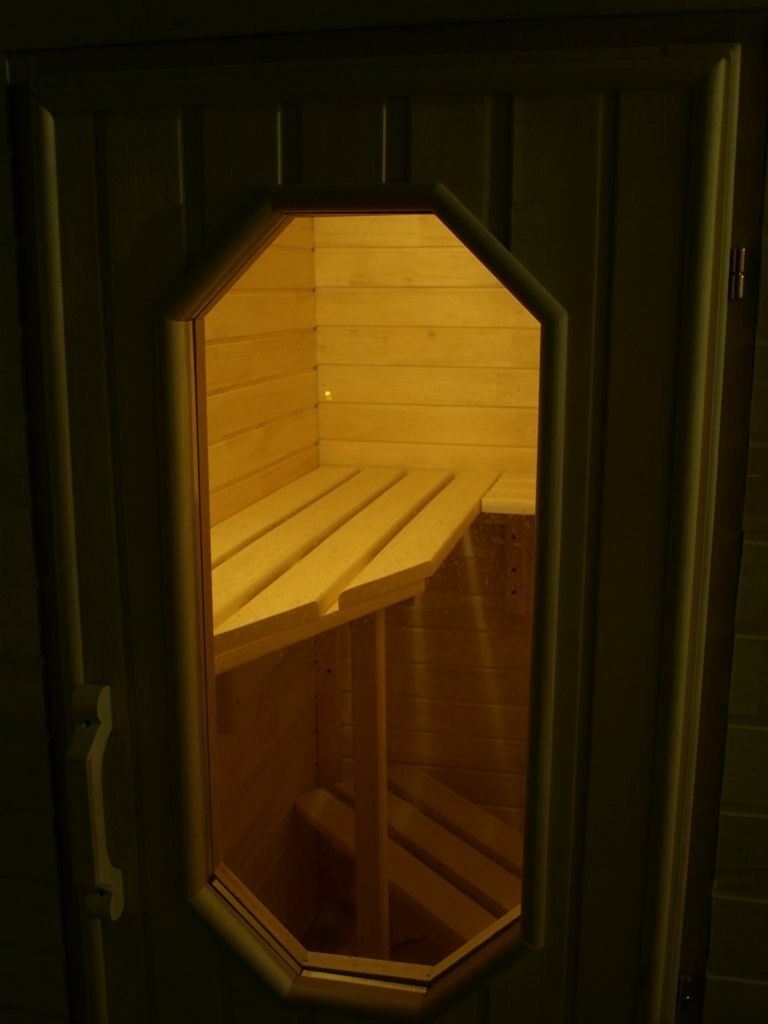
The door leaf can be blank or with a window
Steam room decoration
Before building a steam room, decide on a heating and heating system. In Russia, the usual option is firewood with stones, on which water is supplied, the presence of a bath broom. Finnish baths are a little different. Usually they are equipped with an electric furnace, which supplies dry heat. The advantage of this option is that it significantly saves squares, does not require cleaning ash and heats up quickly.
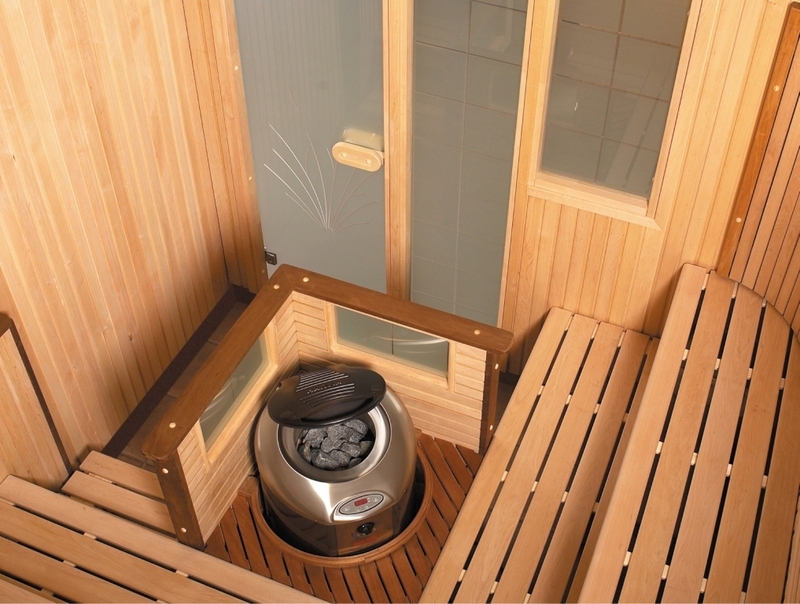
The electric heater is the main heating element in the steam room of the sauna
It is better to choose a stove for a power of 3 - 4.5 kW, and this will be enough. Stones can be placed on the grate (no more than 15 kg). Mount near the door, close to the partition. The power supply is supplied by a cord.
For safety reasons, the floor and walls are equipped with fireproof memorials (for example, ceramic tiles or metal sheets), and it itself is fenced with a hardy wooden railing.
It is impossible to use the stove without stones, there is a risk of fire!
The steam room on the balcony must have ventilation! It lets out steam and smell. Equip the ceiling and ventilation in parallel. You will need a plug for the outlet (ideally foam). It is advisable to subsequently ventilate the room for each bath procedure.
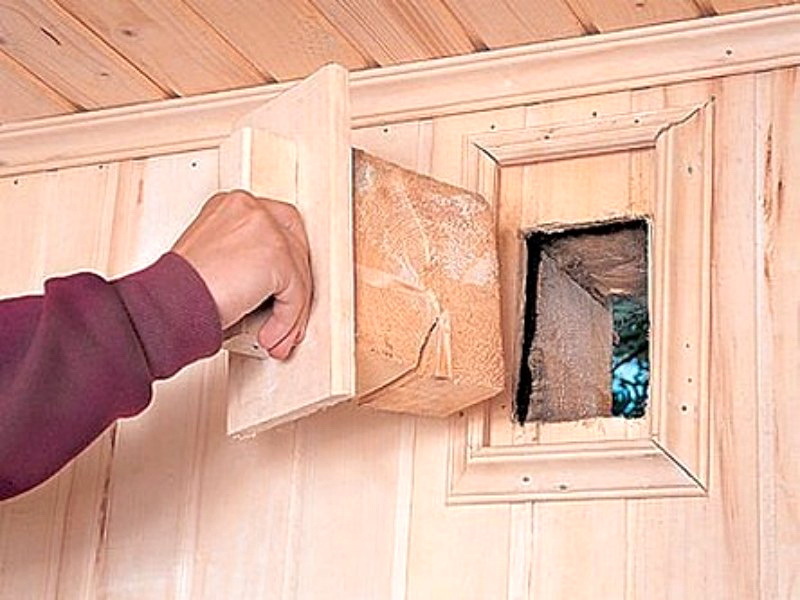
The vent plug can be made from suitable pieces of wood
Before processing the walls, you need to install an electricity meter and wiring. When installing wiring in the steam room, it is important to determine where the wires will go. From the switchboard, the cable must necessarily come with a safety switch.
In order to avoid short-circuiting the wiring, it is equipped with an RCD disconnecting device (they put a shield and an automatic device for 25 amperes, make a wiring in an electric point).
It is better not to install sockets and distributors inside the steam room. And in order to have light in the steam room, you can use indoor spotlights (lamps inside, and switches outside!).
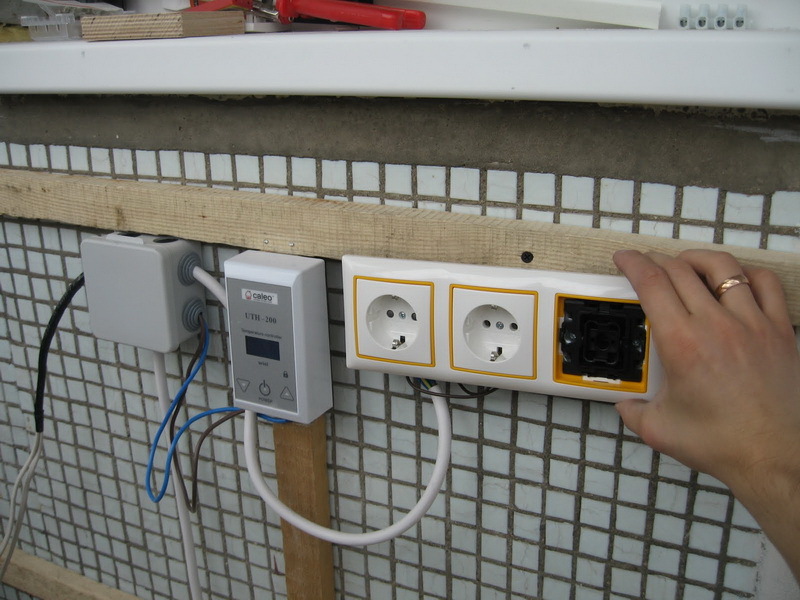
Sockets and other electrical equipment are installed outside the sauna
In general, you can buy a made mini-sauna. Its standard dimensions are 80 cm wide and 2 m high. It is worth it decently. But if the budget does not allow, you can make it yourself.
Nuances when decorating a sauna on the balcony
As already mentioned at the beginning of the article, it is legal and possible to arrange a sauna on the loggia (you can see it in the photo). True, you need to run around the authorities and ask for permission. Yes, you will have to pay for additional heated square meters. And it will be a gross violation of security if switches, wires, junction boxes are installed in the steam room!
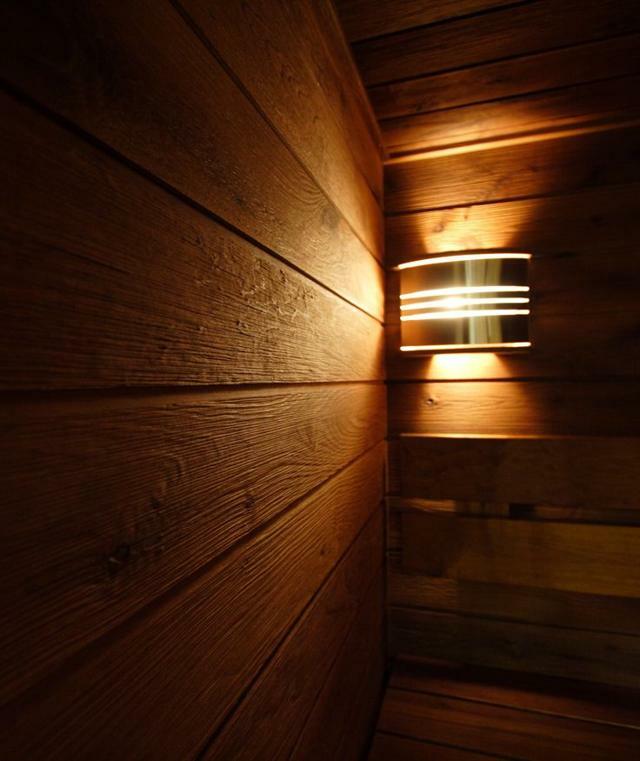
To illuminate the steam room, closed lamps with protection against water are used
Mini-sauna in the interior of the balcony
If you have a large loggia and want to build a sauna, what's the problem? If there is only a sauna, and there is no sink as such, then everything is possible. Naturally, if the balcony is glazed and you ventilate it. For example, a balcony 6 meters long and one and a half wide. The sauna on the loggia will be in the corner, it will take about 3 meters. But 3 meters still remain! Even if there is no heating on the balcony, you don't have to worry, but put an electric gun for 2 kW. A small sauna won't spoil the view. On the contrary, it will add originality to the interior of the balcony.
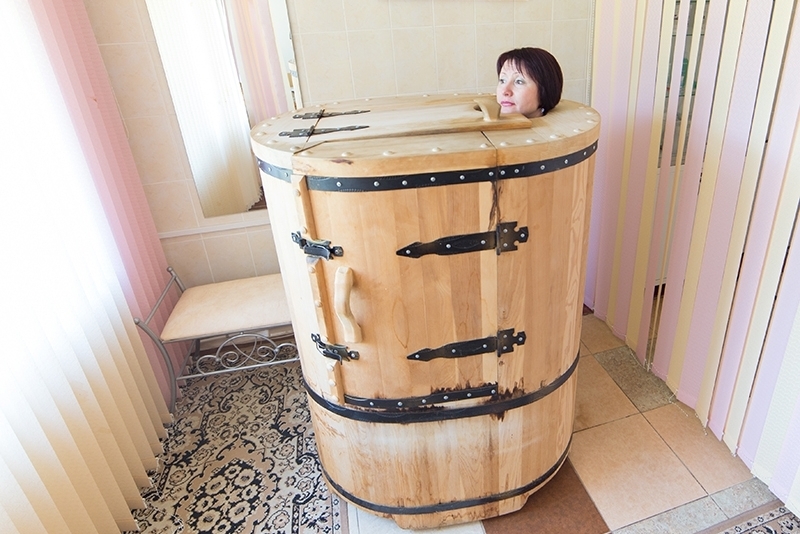
Recently, mini-saunas in the form of a barrel have become widespread. This design easily fits on any balcony or loggia, and is close to a Russian bath in terms of its health-improving effect.
Placement of the sauna on the balcony and loggia
Basically, it is placed in the far corner of the room. It is more efficient and more convenient. Shelves can be placed inside the sauna. Better 2 (one 70 cm above the floor, the second 150 cm). There must be an air gap between them! Additionally, you can install hangers, put a small folding table and chairs, put candles, fragrances.
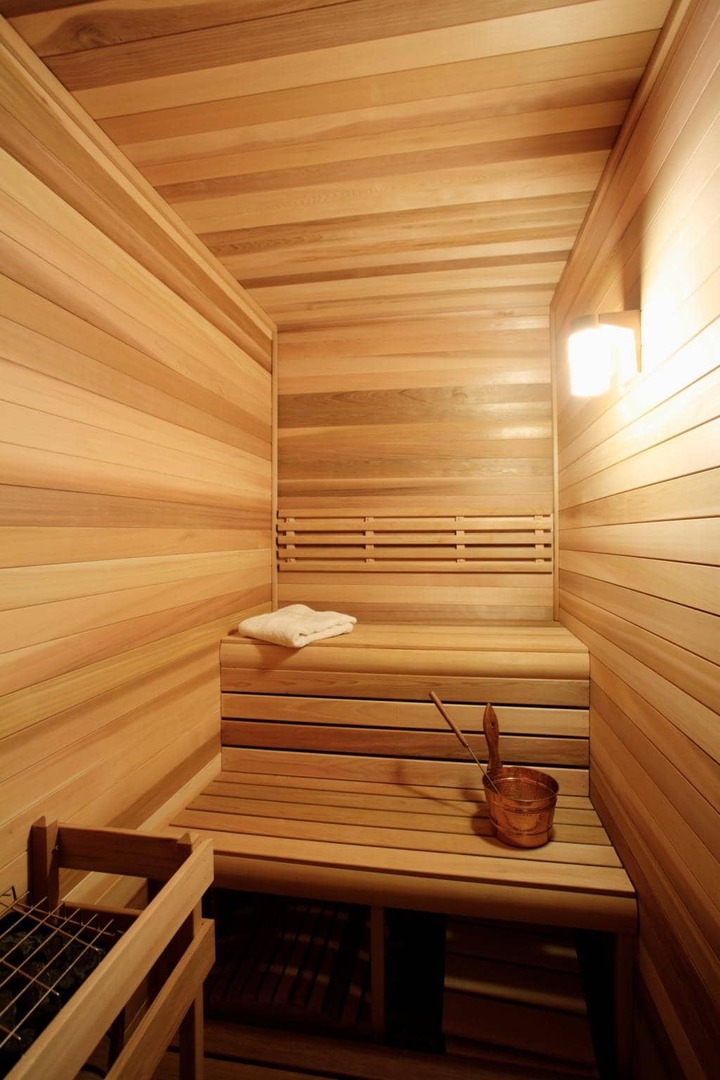
The location of the seats and the stove is chosen depending on the size of the steam room
If everything is beautifully decorated, you will get a room that will appeal to your friends and guests. If there is still night lighting, decorative elements and decorations are arranged, then you will definitely go to the balcony or loggia to feel joy and satisfaction from the idea!
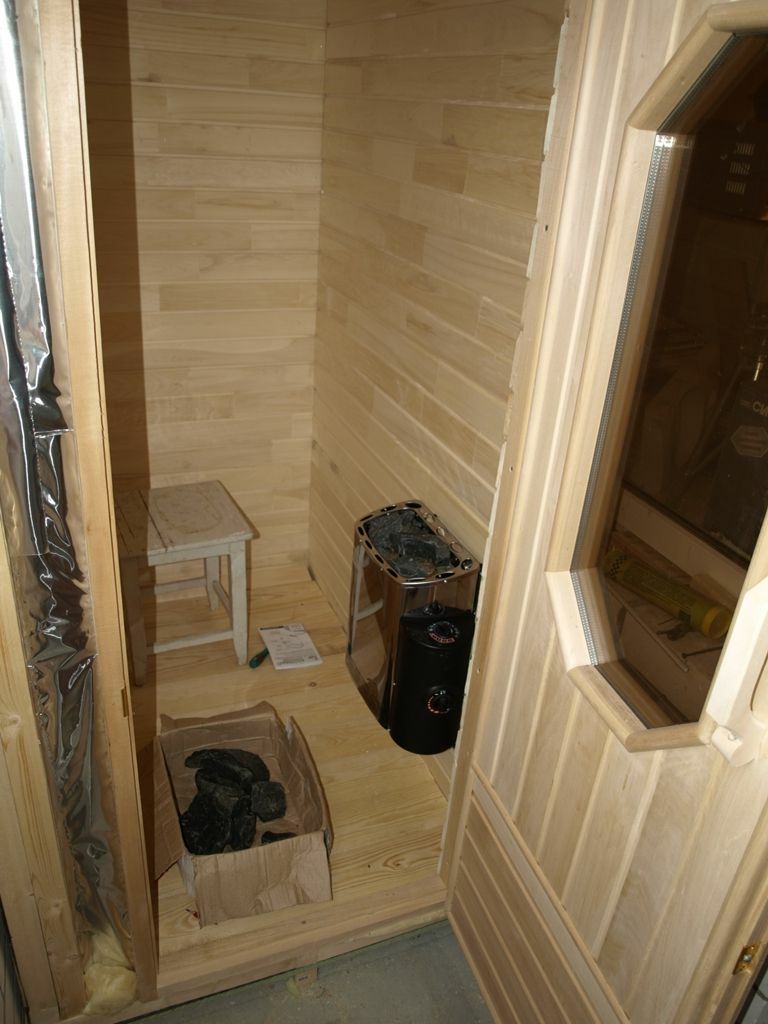
In order to save space and for safety reasons, the door in the steam room should open outward
When there is no time to travel to the other side of the city to visit the sauna, a home sauna will come to the rescue. In it you will both warm yourself and take a steam bath. By the way, it's free and as much as your heart desires!
Video: Overview of a self-made sauna on the balcony
Photos of balcony sauna design ideas
At the end, I want to show you a few photos of the already made steam room and sauna on the balcony for inspiration!



