Creating a stylish interior in a small area is a real art, because you need to accommodate everything you need in a limited space. A cozy, beautiful and modern studio apartment will become not a dream, but a reality if you arm yourself with the advice of experts in interior design.
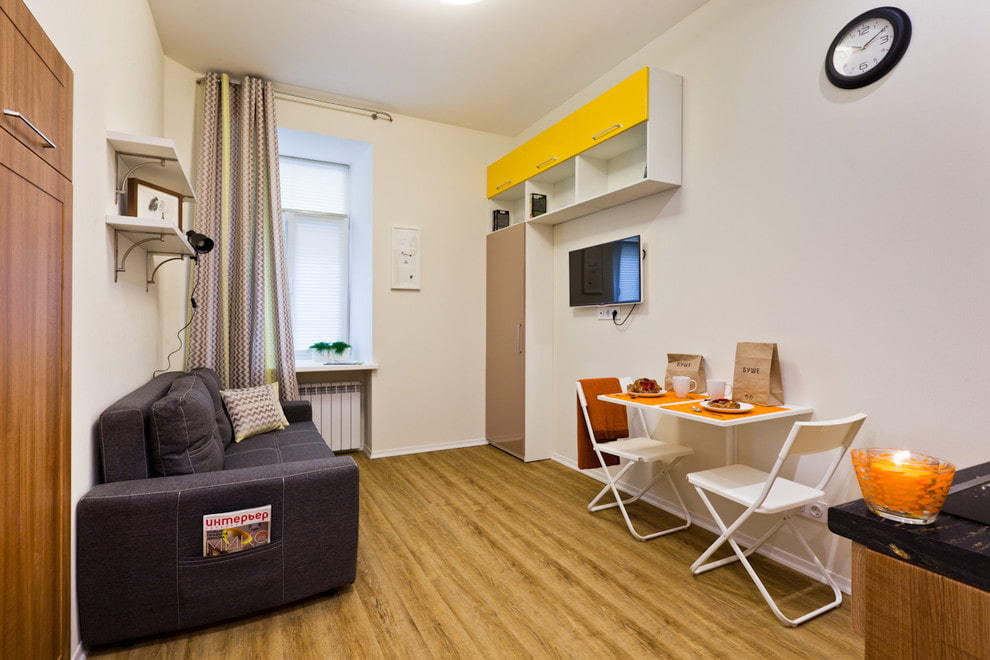
When decorating the interior of a small apartment, you will have to show imagination and abandon standard design techniques
Interior of small apartments: design features
Content
- Interior of small apartments: design features
- Basic rules for the design of small spaces
- Basic design styles for small apartments
- Scandinavian style
- Loft style
- Minimalism style
- Eclectic style
- Snow white style
- Eco
- How to decorate different rooms in the interior of a small apartment
- Living room
- Kitchen
- Bedroom
- Hallway
- Interior design options in small apartments by area
- 20 sq m
- 22 sq m
- How to properly arrange a space in a small apartment with the right choice of color and lighting
- Options for arranging an apartment using zoning
- Video: Frequent mistakes made when creating the design of a small apartment
- Photo ideas for interior decoration of small apartments
Today there are many opportunities to stylishly decorate an apartment in Khrushchev. Design ideas are designed to fit any space. The main thing is to get rid of unnecessary things, pieces of furniture, everything that you do not use. After all, it is the extra things that take centimeters away from a small area.
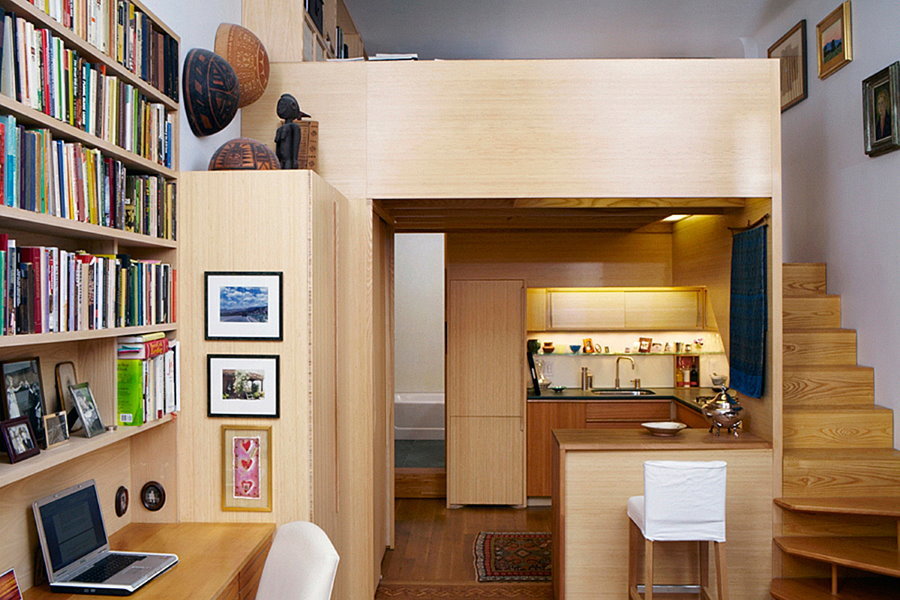
The device of the second tier is a popular solution for apartments with high ceilings
In design, it is important to adhere to a minimalist concept, which manifests itself not only in the choice of room decoration, but also in relation to life. The minimum of things, the absence of unnecessary details is a principle that will help with the interior design of a small apartment.
Basic rules for the design of small spaces
There are several rules for small apartments:
- preference for minimalism and light colors;
- rational use of the corridor, pantry, kitchen and other rooms;
- monochromatic wall and ceiling decoration;
- combining space (if possible).
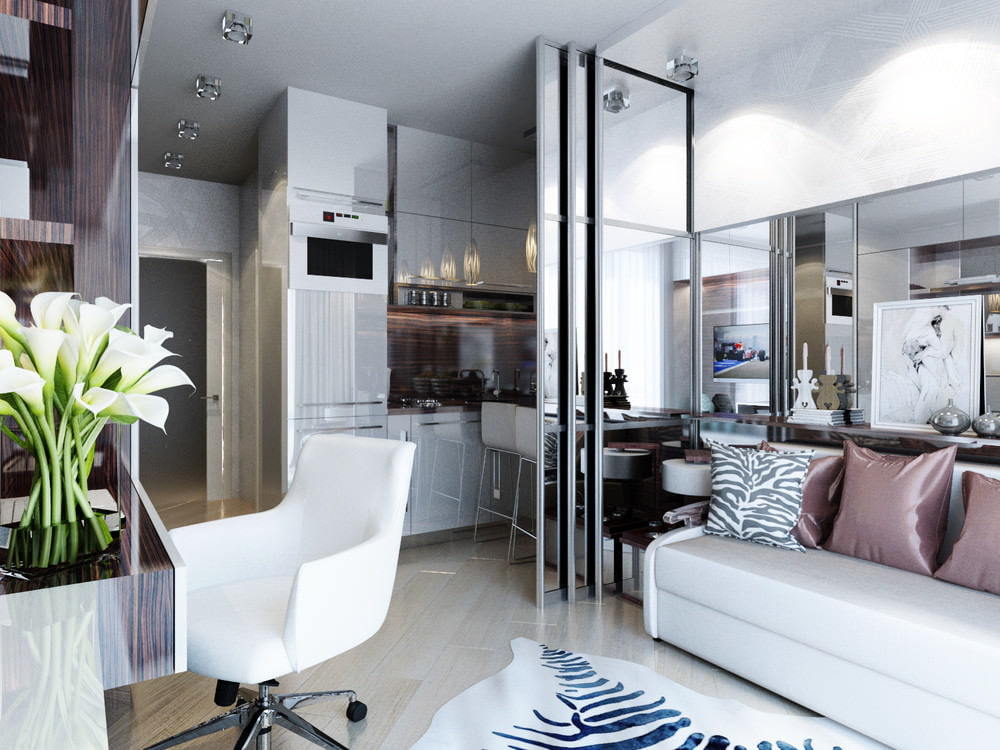
In a small apartment, everything should work to expand the space - large mirrors, glossy floors, shiny facades, chrome details
If it is possible to combine a balcony with a room, then you will get a stylish home with a modern layout.
Basic design styles for small apartments
Classics need a lot of space, otherwise the interior will look cluttered and outdated, and therefore take a closer look at modern trends.
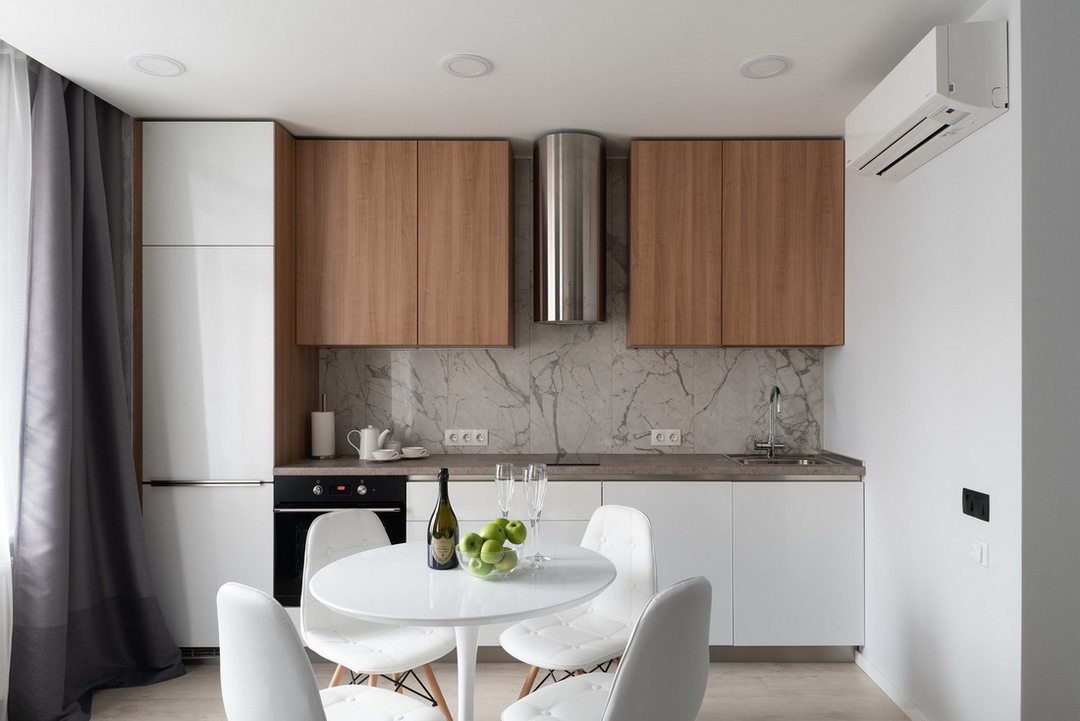
Modern trends in interior design are distinguished by simplicity, comfort and functionality.
Scandinavian style
In the northern countries, they know how to decorate any dwelling beautifully. Snow-white finish, light, wood floor, some bright accents and neutral, cold colors, comfortable modern furniture - all this will make the room spacious, bright and functional.
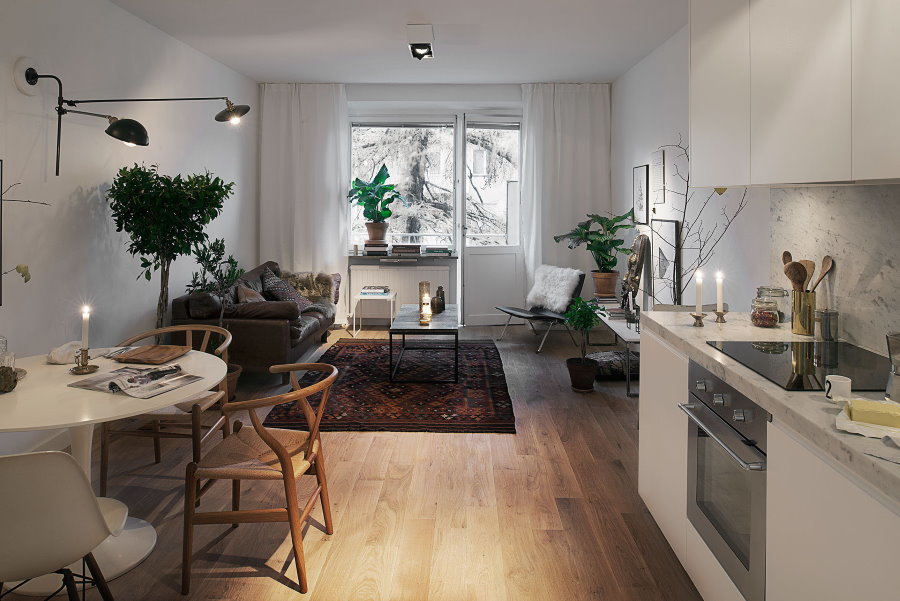
Airy and lightweight, Scandinavian style is ideal for small studio or studio apartments
Loft style
Suitable for apartments with a combined layout. The stylish design of a small studio apartment can be organized in an urban aesthetic. Black leather sofa, open windows, metal parts and accessories, modern style lamps, brickwork or imitation in decoration - the loft not only looks functional and trendy, but also convenient for life.
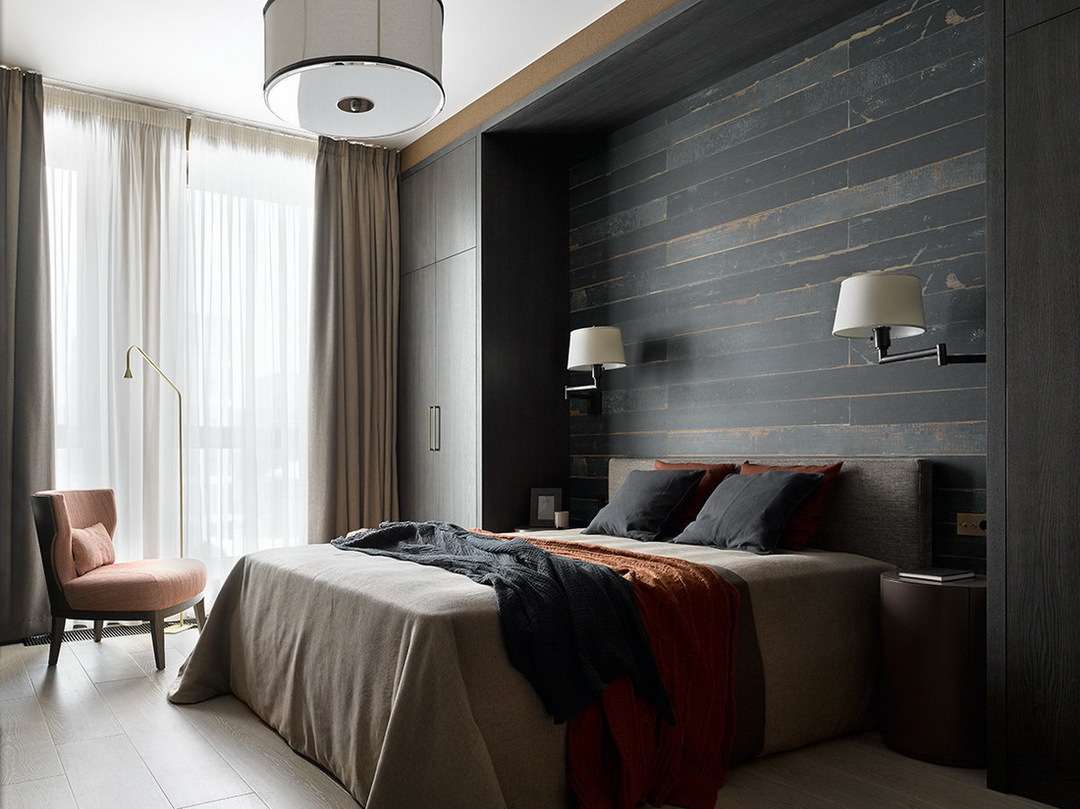
Loft in the interior of a bedroom in a two-room apartment
Minimalism style
Minimalism is characterized by the lack of decor, prints, non-functional accessories, luxury items. This is a modest and laconic style that does not tolerate congestion. Furniture of geometric shapes in deep or neutral shades, monochromatic finishes, open windows - minimalism will make the smallest apartment spacious and full of light.
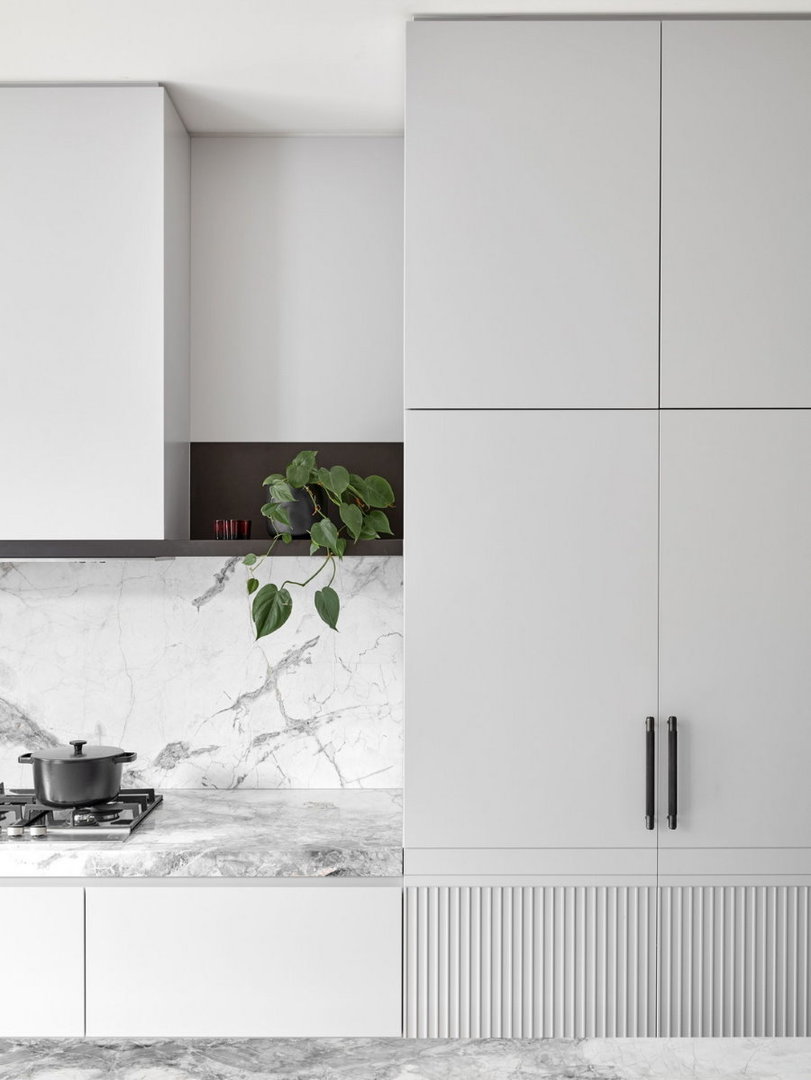
In minimalism, it is customary to abandon numerous details and decorative things.
Eclectic style
The eclectic fashion today is characterized by a mixture of styles, colors and prints. For a small space, it is suitable if you need to make the room bright, fashionable, add bright elements. Monochrome wall decoration in lemon, light green, orange in combination with low furniture and accessories in ethnic style will make the interior unusual and unique.
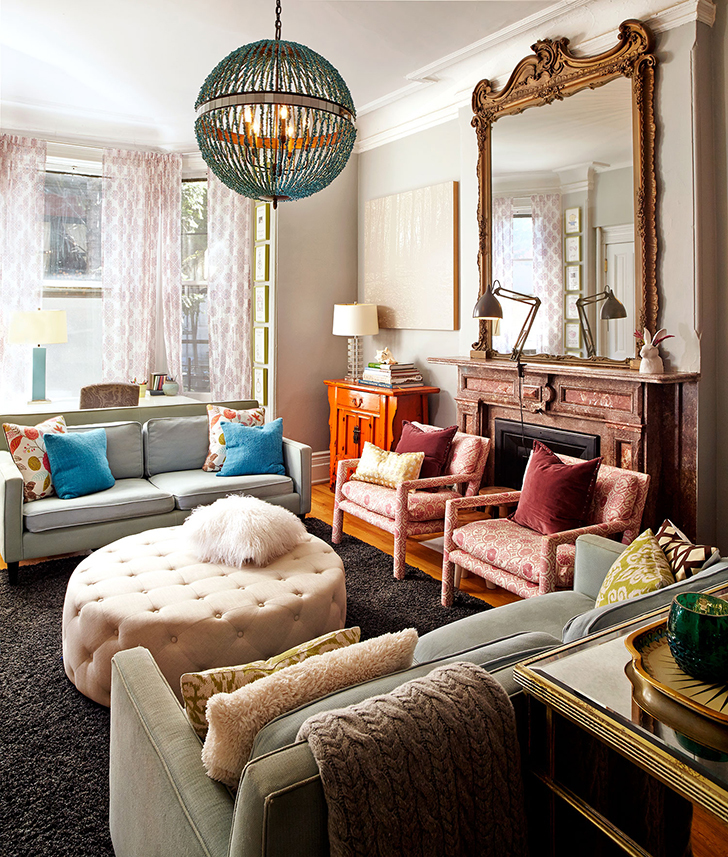
In principle, eclecticism can be called any interior that cannot be attributed to one specific style.
Snow white style
Scandinavian minimalism popularized white and today it has become a real trend. White finishes, furniture, accessories, lamps, decor - the home will look expensive and luxurious.
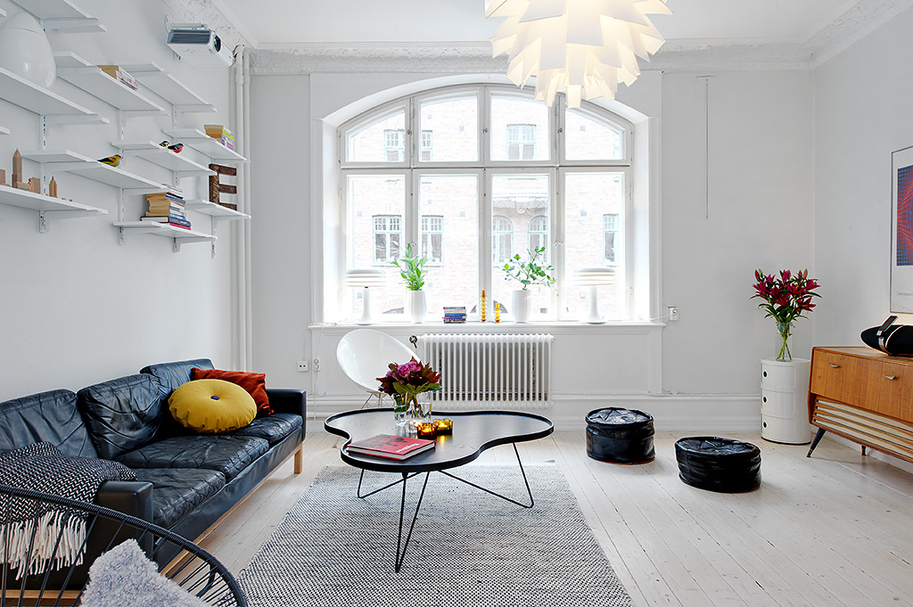
White wall and ceiling decoration visually expands the space and makes the room much brighter
Eco
A modern, small, cozy apartment can be decorated in an eco-style. Wooden textures, living greenery, wicker furniture on the balcony, textiles made from natural materials - eco-style makes the interior warm and homely.
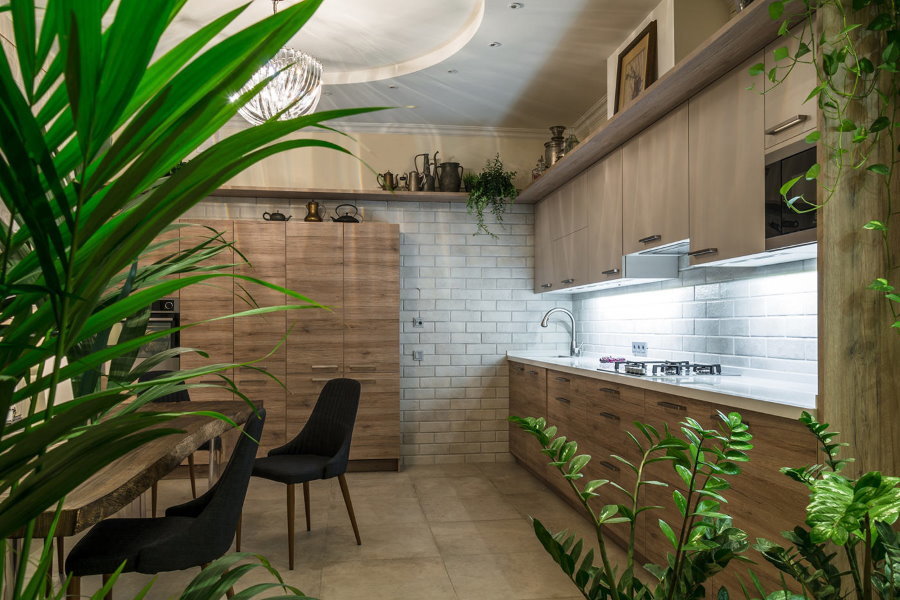
Natural materials make the room more comfortable, and live plants refresh and purify the air in the apartment.
Choose a design style depending on your preferences and possibilities, because not everyone will like pure minimalism or a completely snow-white interior.
How to decorate different rooms in the interior of a small apartment
The design of a small apartment may differ depending on the number of rooms in it. In a two-room apartment, you need to think over the design of the living room, kitchen, bedroom and hallway, and in a one-room apartment you need to come up with a stylish design for a common room.

An interesting idea for a one-room apartment is a bedroom in a wooden cube, which also houses the kitchen working area
Living room
In the living room you need to pick up compact upholstered furniture, a rack and a coffee table. It is recommended to select furniture in geometric shapes so that it does not seem bulky and heavy.
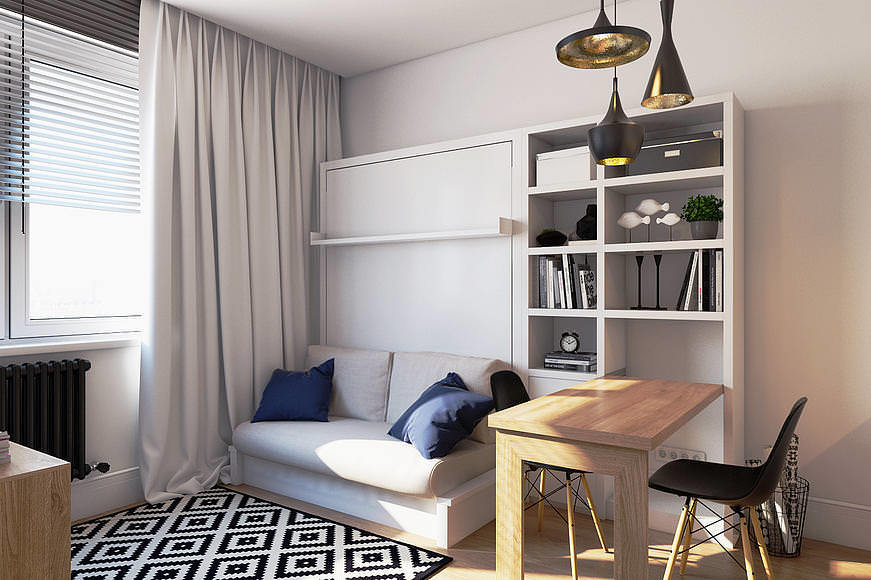
laconic furniture to match the color of the walls merges with the background and contributes to the visual increase of the room
Racks, cabinets, shelves are best selected in light colors so as not to reduce the area. Decorating in pastel, neutral, light colors will help make the room brighter and more spacious.
Kitchen
If the kitchen cannot be combined with the living room, the best way to expand it would be an arch instead of a door. So you will get additional meters in the corridor, which can be used for kitchen appliances and furniture.
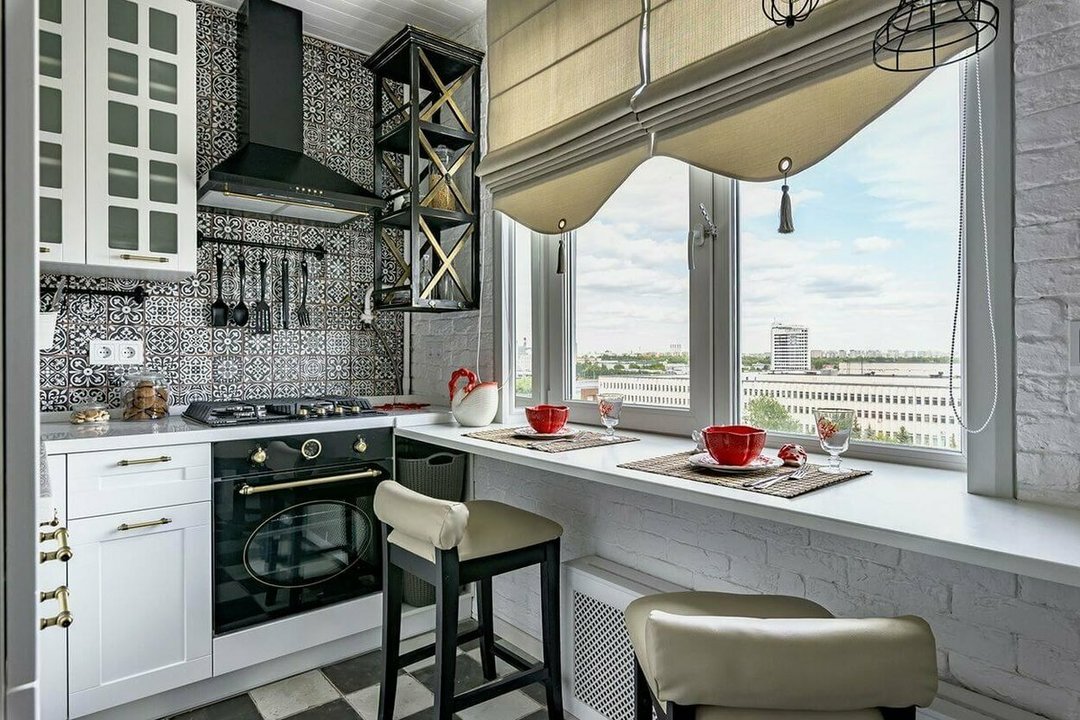
A table instead of a window sill is a great idea in terms of saving space.
A light set, a bar counter instead of a dining area, blinds instead of curtains - all this will help make the kitchen bigger.
Bedroom
In any bedroom, the main piece of furniture is the bed. Install it against a blank wall to make room for a wardrobe, chest of drawers and a mirror. Pastel or white colors are suitable to further expand the space visually.
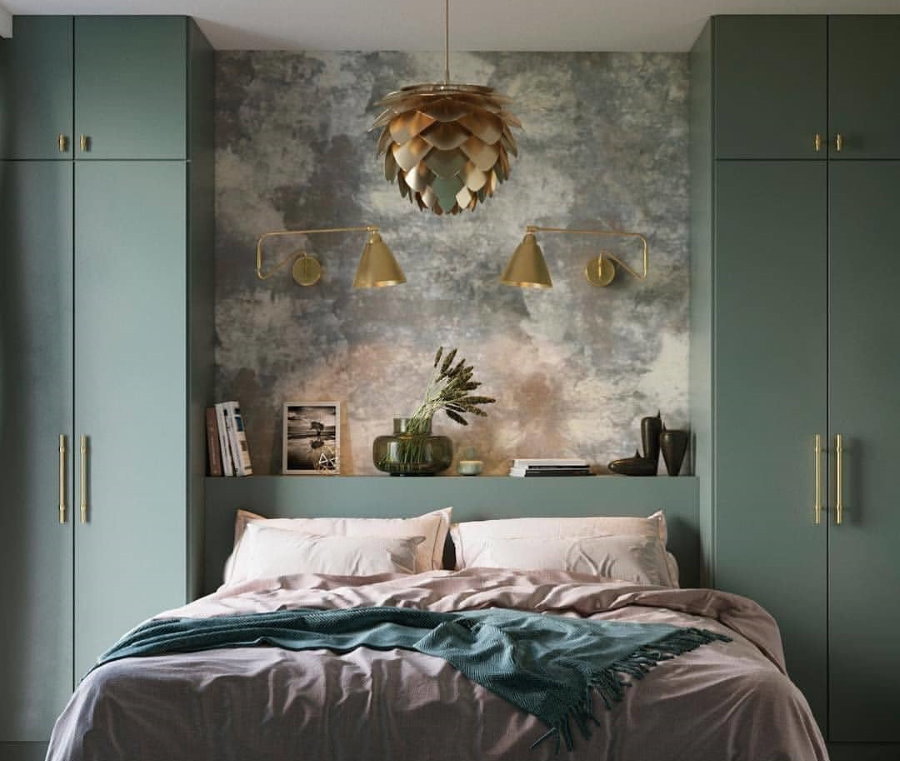
To dilute the interior, you need to make accents, but not get too carried away with the decor. In most cases, one well-chosen picture is enough.
For comfort, pick up beautiful paintings and lightweight curtains in a delicate shade.
Hallway
Rational arrangement of the hallway is a step towards the functionality of the entire apartment. It is imperative to install a wardrobe here to store outerwear and shoes. If you add a small pouf and a mirror, then you get a well-furnished hallway. For its decoration, choose light or neutral tones, which will help to avoid gloom in a small, unlit hallway.
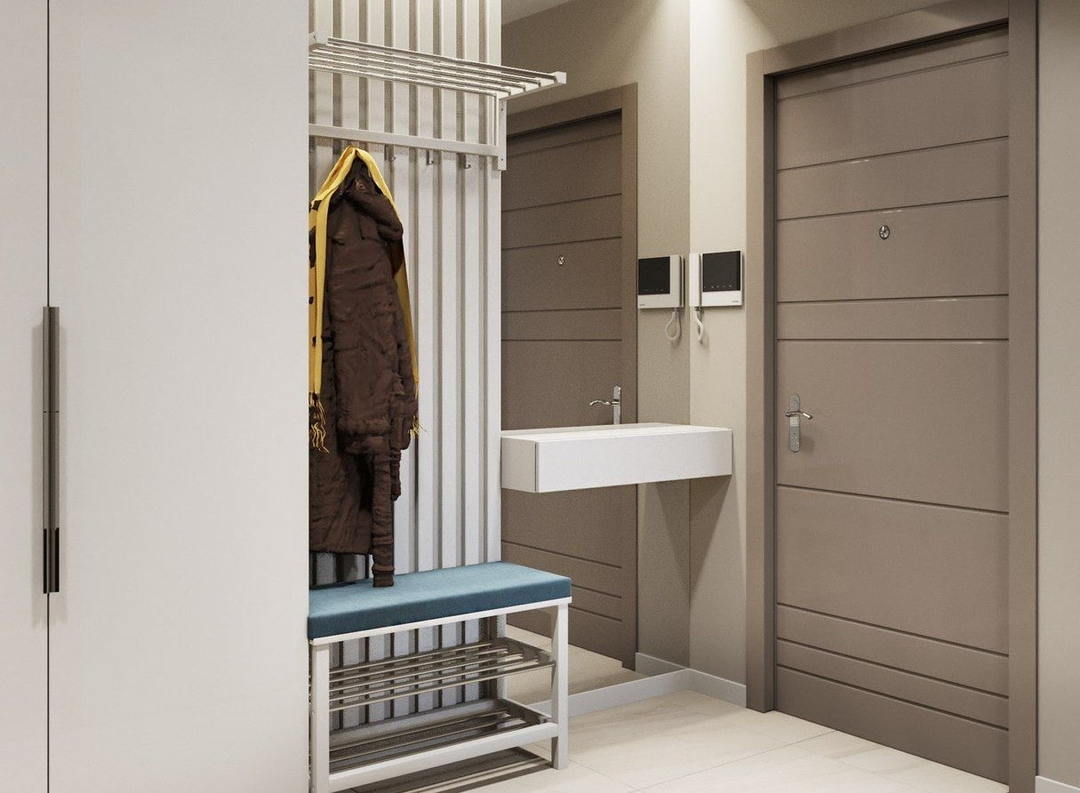
A small hallway should have only the most necessary furniture - a mirror, a shoe rack, a hanger and a wardrobe
Interior design options in small apartments by area
Even 2 sq m is an advantage that will help make your home more comfortable and spacious.
20 sq m
It is better to turn a one-room apartment of 20 square meters into a studio to make it modern. Today, renovation of small apartments, as in the photo, often includes redevelopment. This way you can not only expand the space of each room, but also make the atmosphere more stylish. If it is impossible to demolish the wall, then you can install an arch, which will also help in expanding the space.
22 sq m
An interesting idea for a dwelling of 22 sq m would be to combine a living room with a balcony. In this case, you will receive a workplace or recreation area, which will significantly increase the functionality of the home. For a studio, a bar counter is ideal, which will become a tool for zoning a room. In a one-room apartment, it is necessary to provide for the separation of a sleeping place with a screen, which is today considered a new, relevant idea.
How to properly arrange a space in a small apartment with the right choice of color and lighting
Stylish small apartment interior design photo small assumes the choice of a suitable color scheme for the interior, as well as the right lighting. For small rooms, it is optimal to choose light colors of decoration and furniture, but you can also use bright color accents to make the interior look fashionable and not boring.
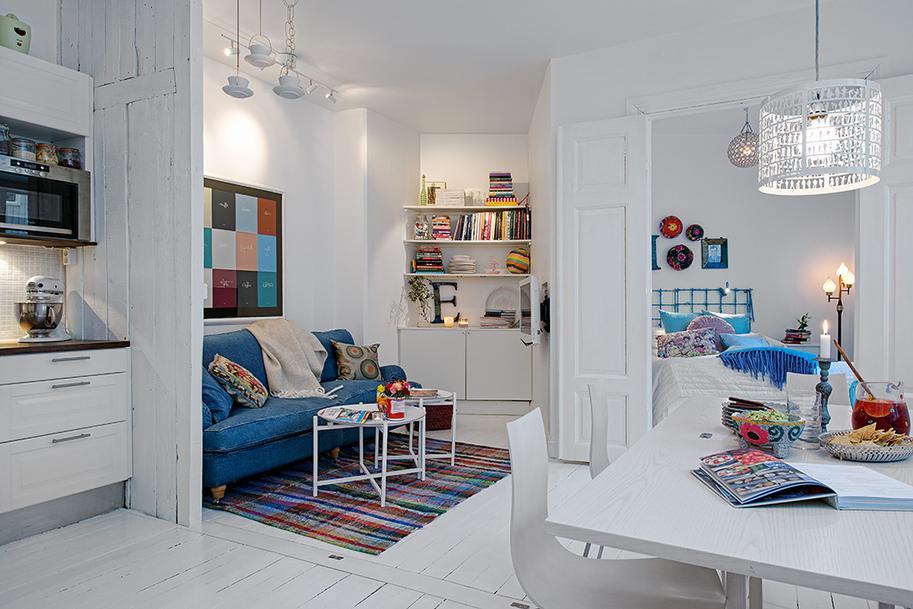
A cool color palette is more suitable for an apartment with windows to the south side of the house.
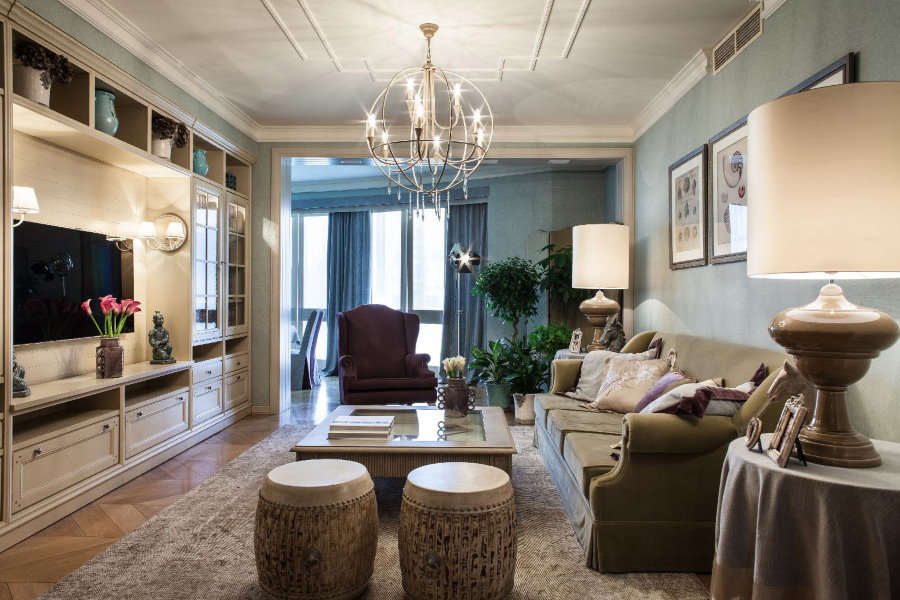
Warm shades will "warm" a room with windows to the north
Multilevel lighting is recommended. It is not necessary to hang a chandelier in the center of the ceiling in the living room; instead, you can choose several pendant, wall or floor lamps that will create the necessary atmosphere.
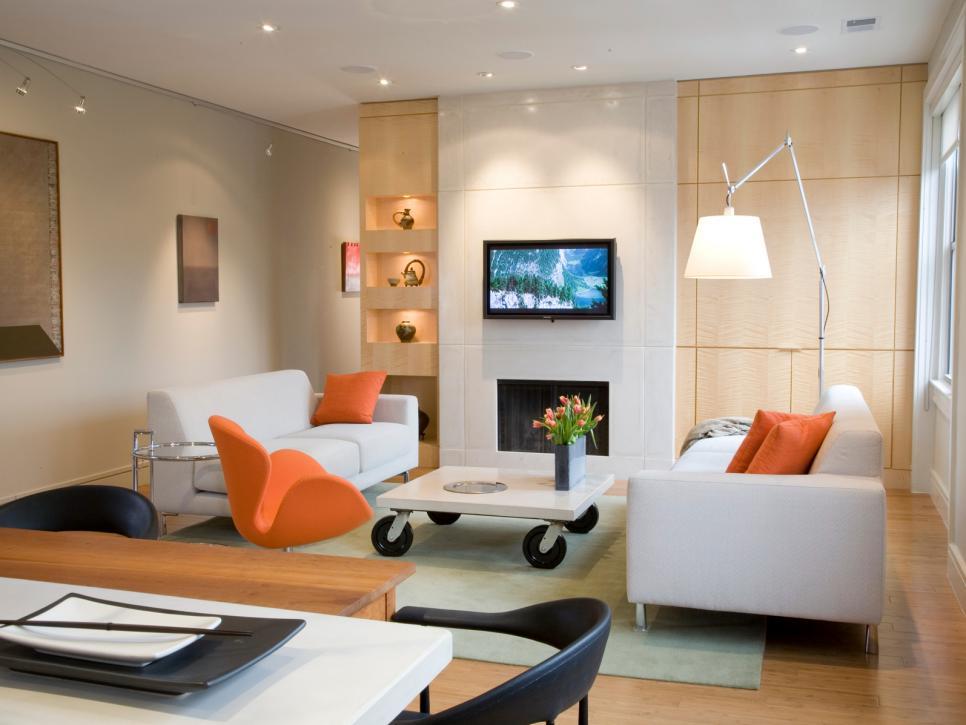
Artificial lighting plays a key role in room zoning
Options for arranging an apartment using zoning
There are several main zoning methods:
- bar counter;
- dinner Zone;
- visual zoning;
- screen;
- semi-arch.
Each of the options is suitable for a small apartment, but a screen is considered the most fashionable. With its help, you can separate not only the kitchen, but also the sleeping area.
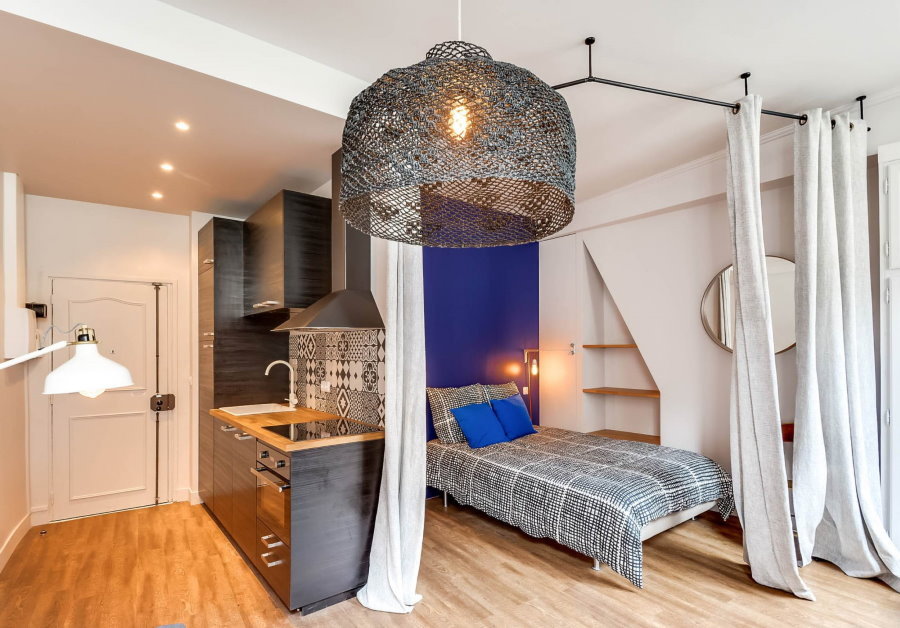
A stylish and practical solution will be the separation of the bed with curtains on the ceiling cornice.
A small apartment is a huge field for experimenting with its design and furnishings. Get inspired by interior ideas and innovations to create a unique setting.



