A small one-room apartment can also be furnished with sophistication and taste. To do everything competently, so that everything is convenient and functional, this article will help you.
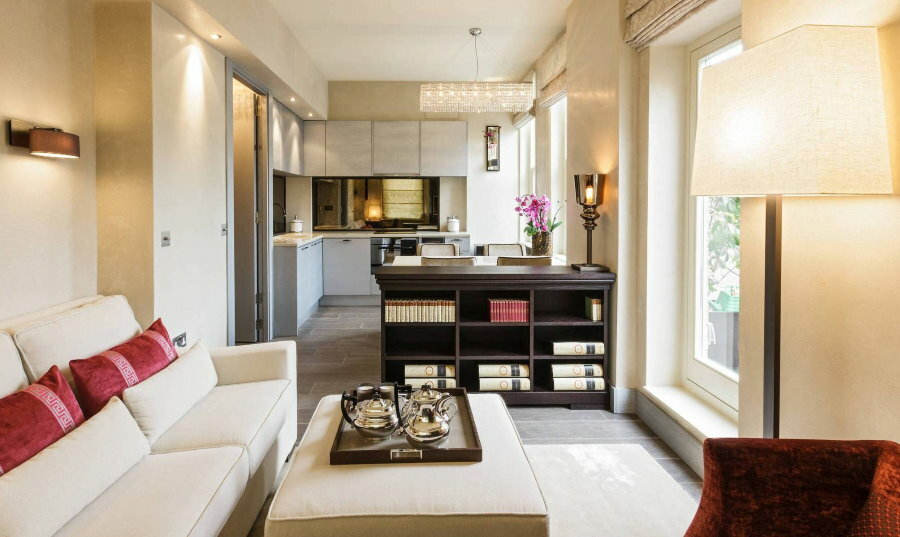
To create a stylish and comfortable design of a one-room apartment, it is necessary to take into account the peculiarities of the layout and arrangement of functional zones
Ideas and design features
Content
- Ideas and design features
- Zoning options
- Choosing a style for a one-room apartment room
- Modern style
- Provence style
- Scandinavian
- Minimalism
- European style
- The color palette of a one-room apartment
- Furniture
- Photos of examples of the design of a room of a one-room apartment of 40 sq. m.
- Conclusion
- Video: Overview of a 40 sq m odnushka before and after renovation
- Photo of design options for a one-room apartment
At first glance, it may seem that the design of a 1-room apartment is 40 sq. m. it is extremely difficult to issue, there are too many restrictions.
- In a very small area, you need to accommodate everything you need, including a work area and a place to rest.
- Difficult to find furniture. You will definitely have to forget about the Swedish wall.
- Despite the small number of square meters, it should be convenient to turn around in the apartment, for example, to do exercises.
- Both the aesthetics and functionality of the interior are important. It is required to find not just a compromise between them, but to make sure that both are at a level not lower than the average.
- When entering the apartment, a favorable impression should be created, and not something cluttered with furniture all the time.
Evaluate the possibilities of the apartment: the height of the ceilings, the state of communications, is there an additional area (balcony, niche, storage room).
The most important feature of the interior and design of a one-room apartment is its versatility. The only room serves as a living room, bedroom, work area, a place where guests are received and even a nursery.
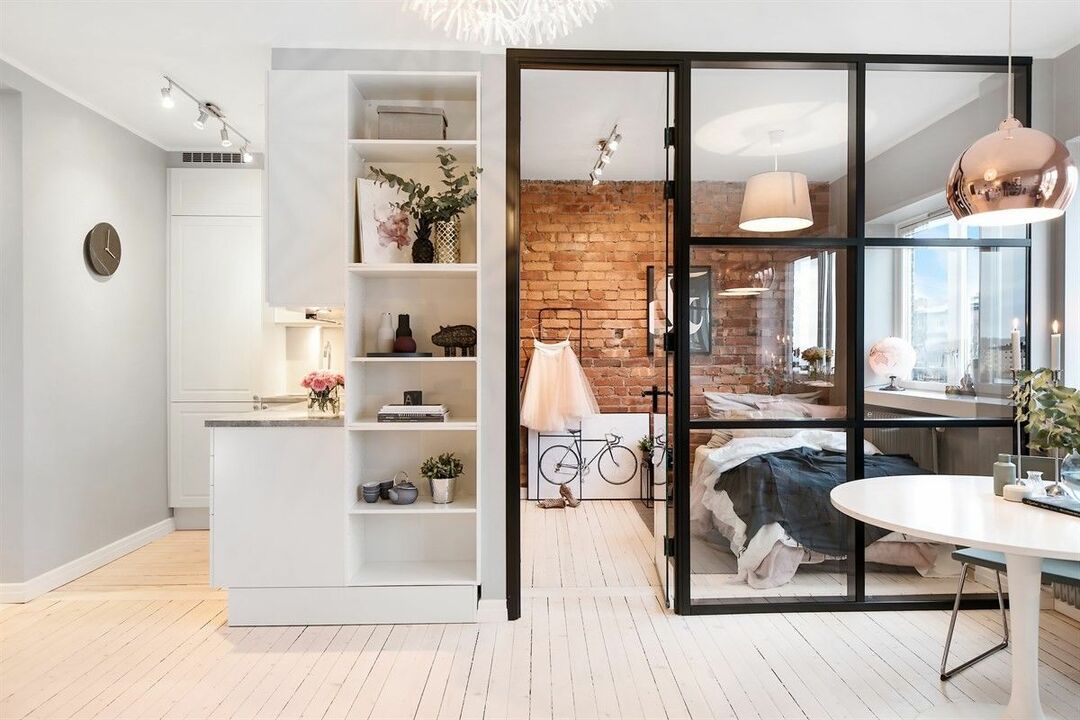
In the design of a one-room apartment, first of all, they take into account the geometric shape of the dwelling, the presence of protrusions and niches
There are plenty of ideas on how to arrange everything, fortunately (or, unfortunately, there is someone who thinks) there are a lot of small apartments in the cities of our country, which means there are design solutions in this direction.
Use the walls to the maximum, shelves and shelves can be equipped above the sofa and table, and the corridor with mezzanines. It would be reasonable to combine the working area in the room with the windowsill.
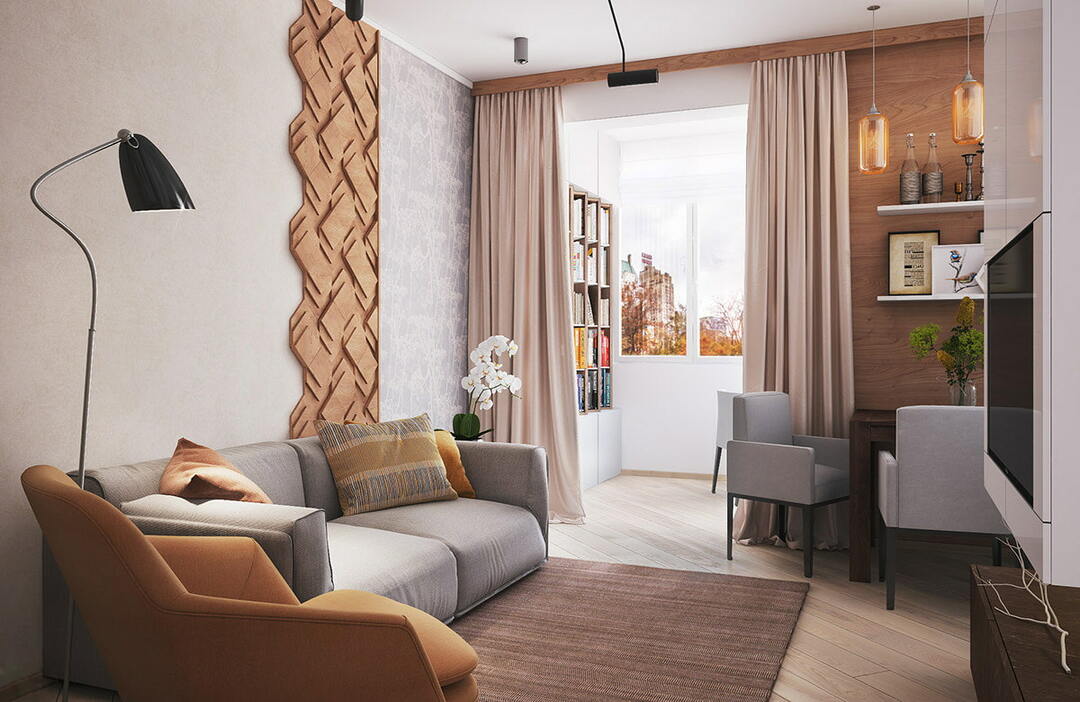
When decorating the interior, it is important to create a harmonious environment that is not overloaded with bulky furniture.
There should be no problems with household appliances. It is available in a wide variety of designs. Choose one that can be easily removed when idle. There are a lot of compact bar refrigerators, two-burner gas and electric stoves, narrow washing machines and dishwashers on sale.
The balcony can be insulated, led light there and used as a work or lounge area. A good solution would be to put a bed on the balcony, and equip a storage place under it.
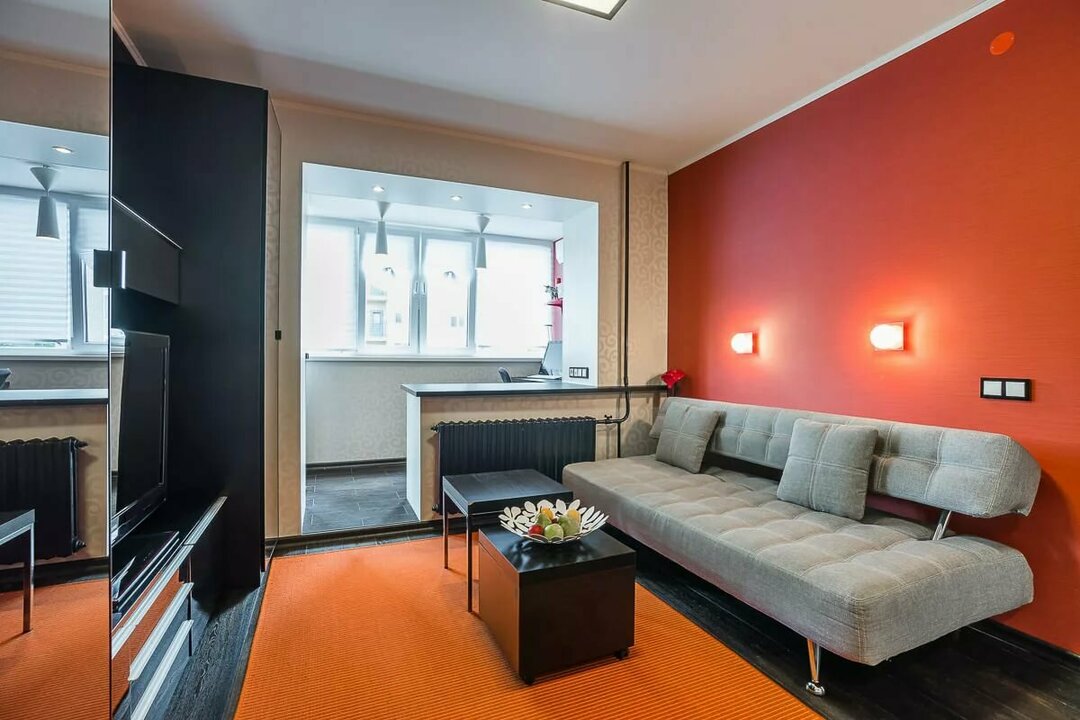
Loggia or balcony can be used as a dining area, a place to relax or as a study
Zoning options
For competent functional zoning, the boundaries between different zones must be accurately marked, even if one person lives in the apartment. This is the only way to achieve maximum comfort, normal conditions for work and rest.
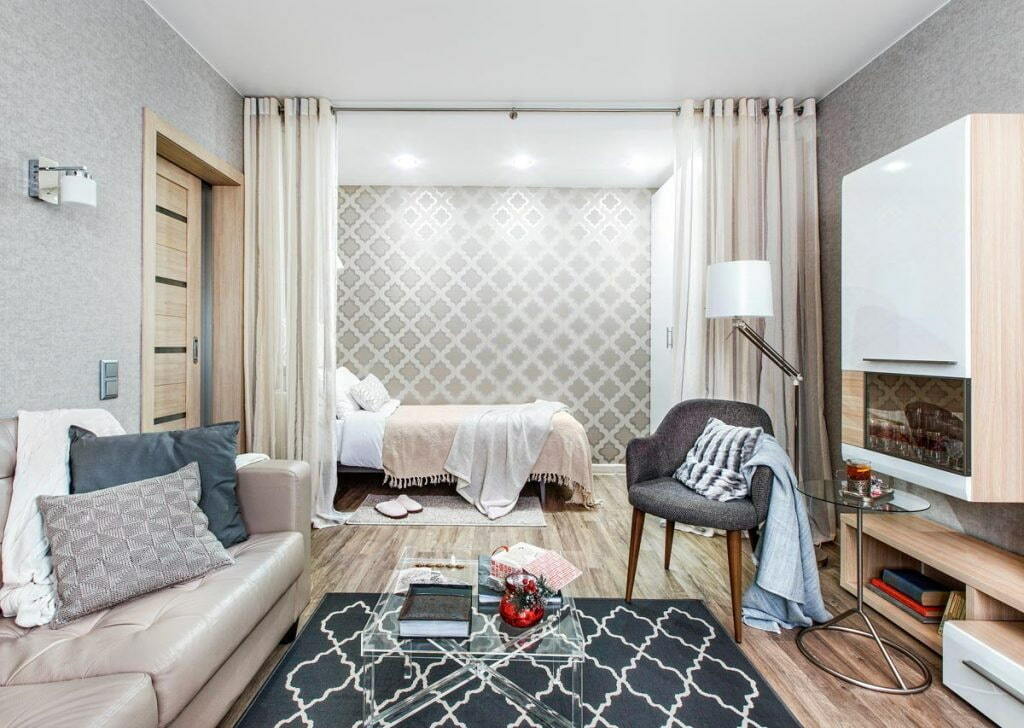
For clear zoning of space, a variety of design techniques are used.
If a family with children is forced to live in a one-room apartment, then the issue of correct zoning comes to the fore. For a child, there must necessarily be a place where he will not feel in front of others, separately.
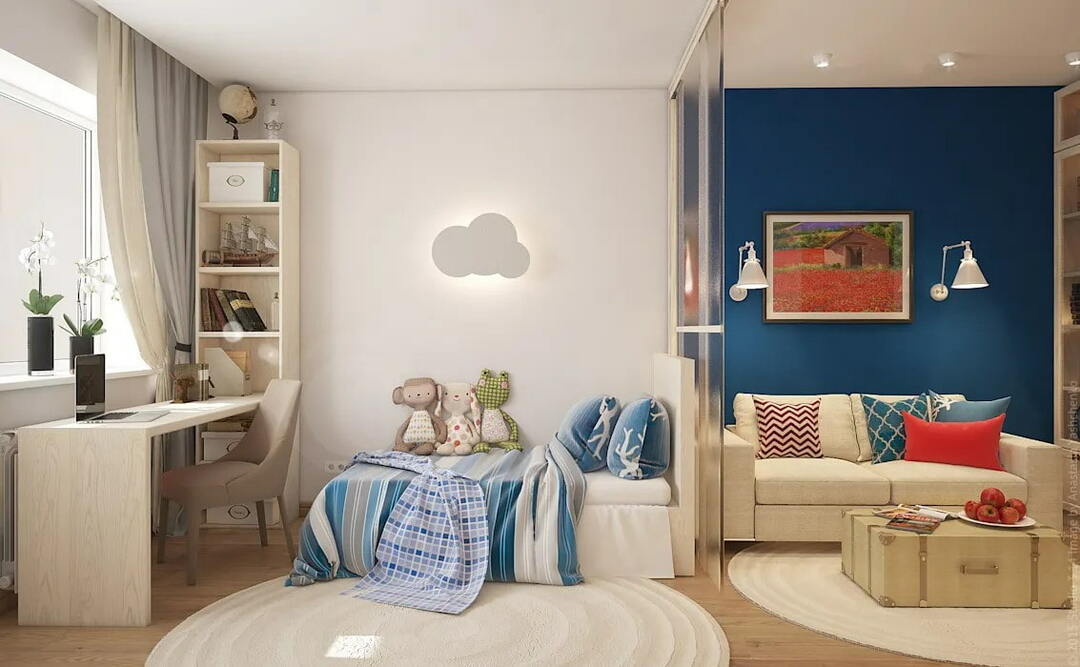
For the children's area, it is worth highlighting the most illuminated place near the window of the room.
The greatest fencing is provided by the use of cabinets. If a suitable model is selected, acceptable sound insulation can be achieved. The child will sleep, you can calmly watch the TV at this time, turning down its volume.
Good insulation is provided by static partitions. They are a kind of lightweight alternative to the interior wall. Most often they are made of plastic and drywall. Sometimes a sliding door is built into the partition.
When planning zoning, do not forget about lighting. Having set up the partitions, it is very easy to spoil it. Sometimes you have to find a compromise between access to daylight from a window and the privacy of family members at night.
Screens and sliding partitions can be set up as needed. For example, set at night, and clean during the day. The most common are fabric and bamboo models. Openwork is suitable for conditional isolation, through them you can see and hear everything, but the mentioned products can give the illusion of solitude.
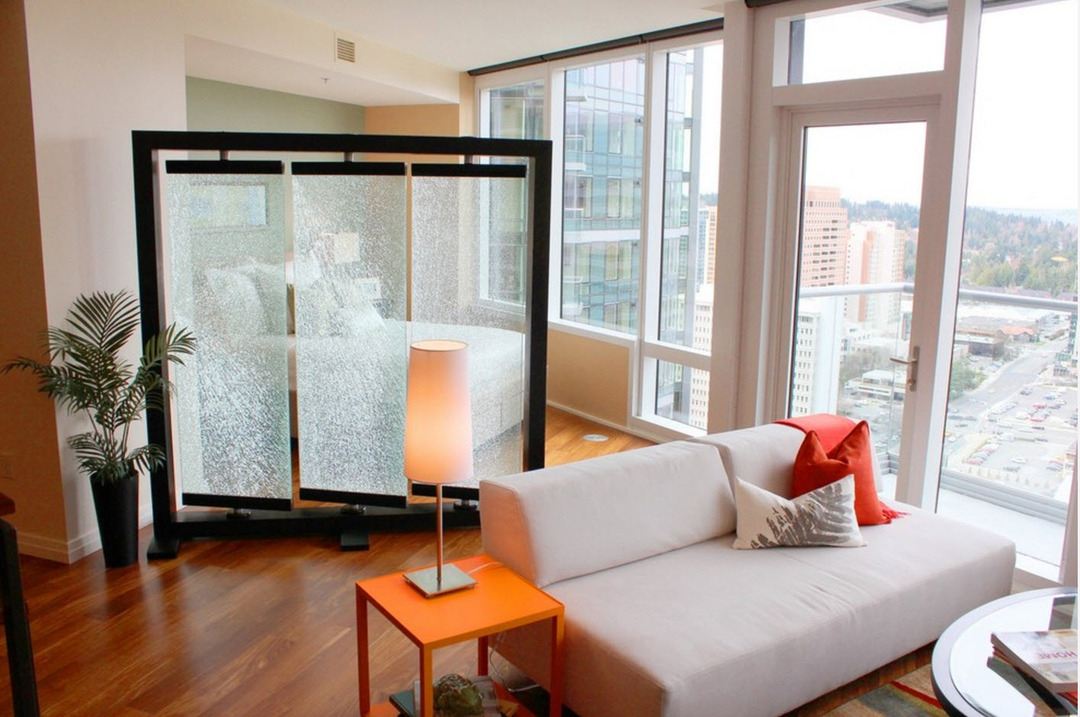
In the photo, an example of zoning with a screen of the space of a studio apartment
As an alternative to the screen, curtains and curtains are sometimes used. They can be easily moved or removed altogether. Be careful with the selection of fabric. Heavy curtains clutter up the space very much. For conditional zoning, not tall furniture, in particular, a table or sofa, is well suited. The bar counter can be used in a studio apartment to separate the kitchen.
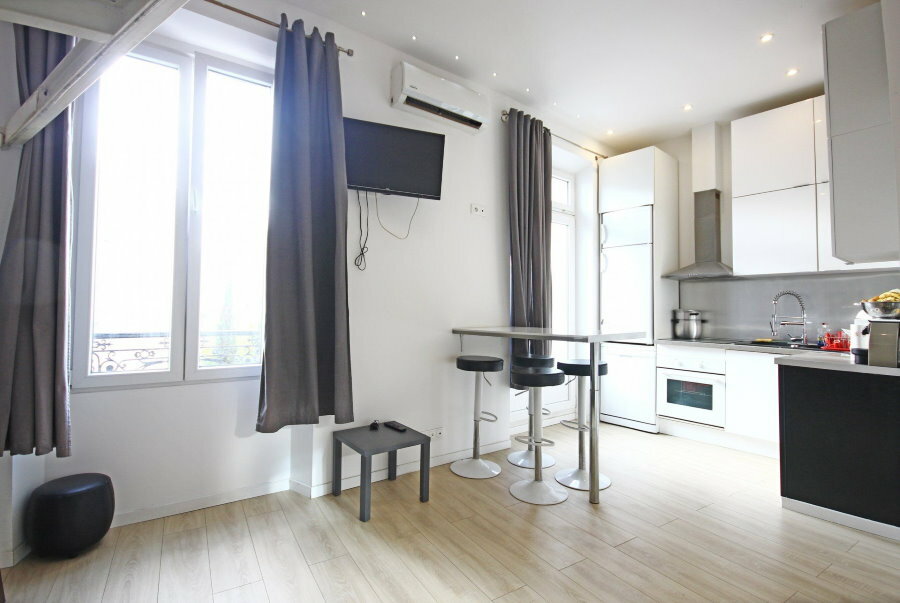
In the photo, an example of zoning by a bar counter of a one-room apartment
For those for whom it is important to save space, zoning with lighting can be recommended. For this, LED strips, bedside lamps, lamps of an unusual shape are often used.
The dining area in the kitchen should be located in a one-room apartment of 40 sq. m. is strongly discouraged, especially if several people live in such a small area. Move her to the main room. There is not enough space in the kitchen, and the dining area will completely eat it.
Choosing a style for a one-room apartment room
Preference is given to styles with light colors, since such a color scheme visually expands the space. If in doubt about the choice of a style solution, stop at minimalism. He will definitely fit a one-room apartment.
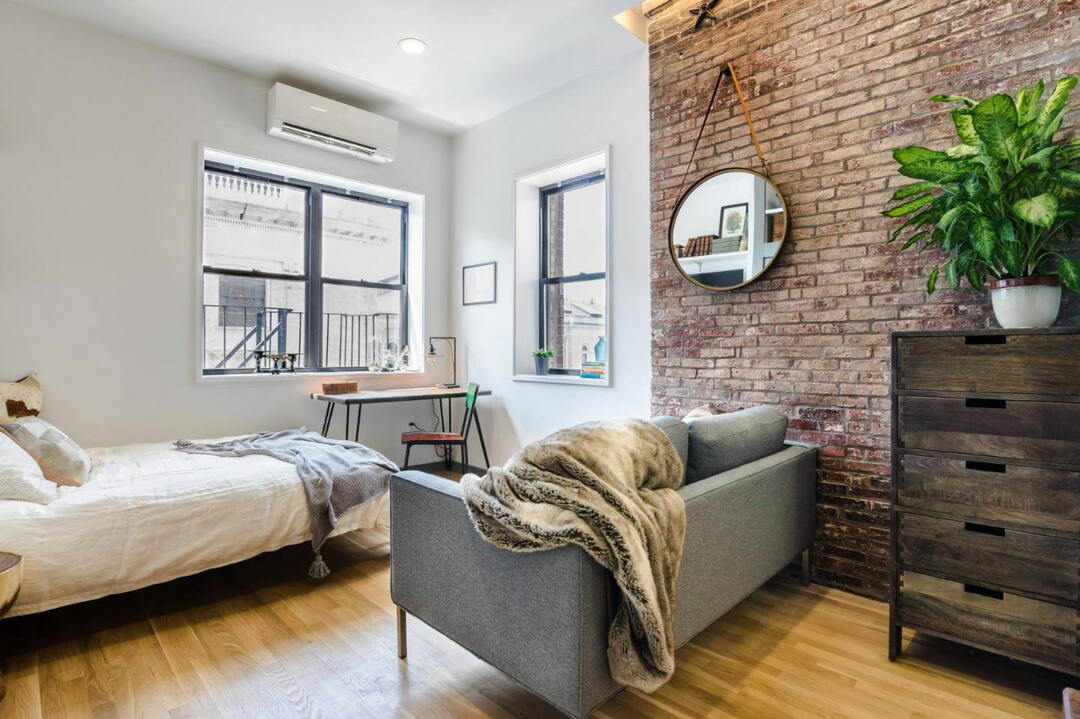
An apartment in a mixed style looks interesting and unusual, in which the elements of the loft are successfully combined with the principles of the Scandinavian style
Modern style
He is distinguished by a feeling of complete freedom and the absence of dogmas, although there are certainly limitations. Avoid intricate wall and ceiling shapes. No old or aged items. Everything in the furnishings and furniture should have its own purpose and meaning. Nothing extra. For a one-room apartment, the latter is especially true.
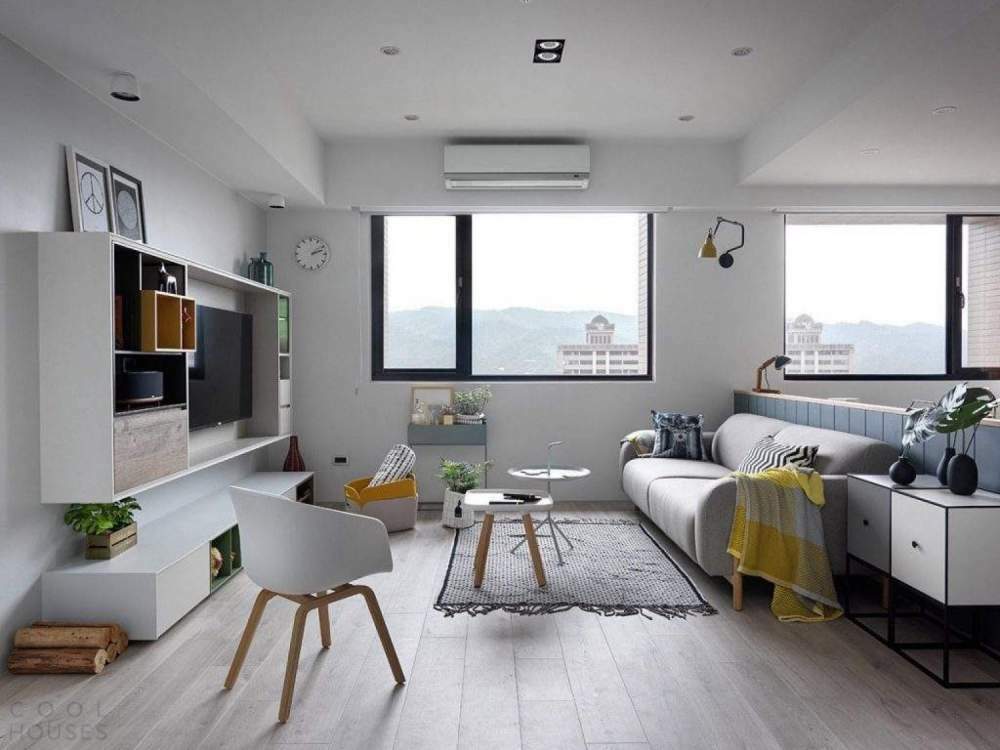
The modern style allows you to design an apartment to your taste based on financial capabilities
Provence style
It is characterized by decor of natural themes, calm finish without contrasts and sharp accents, the presence of natural materials in the design. Antique and aged interior items are welcome. Pay attention to the lighting, it should be as much as possible, as if you are in a sunny Mediterranean resort.
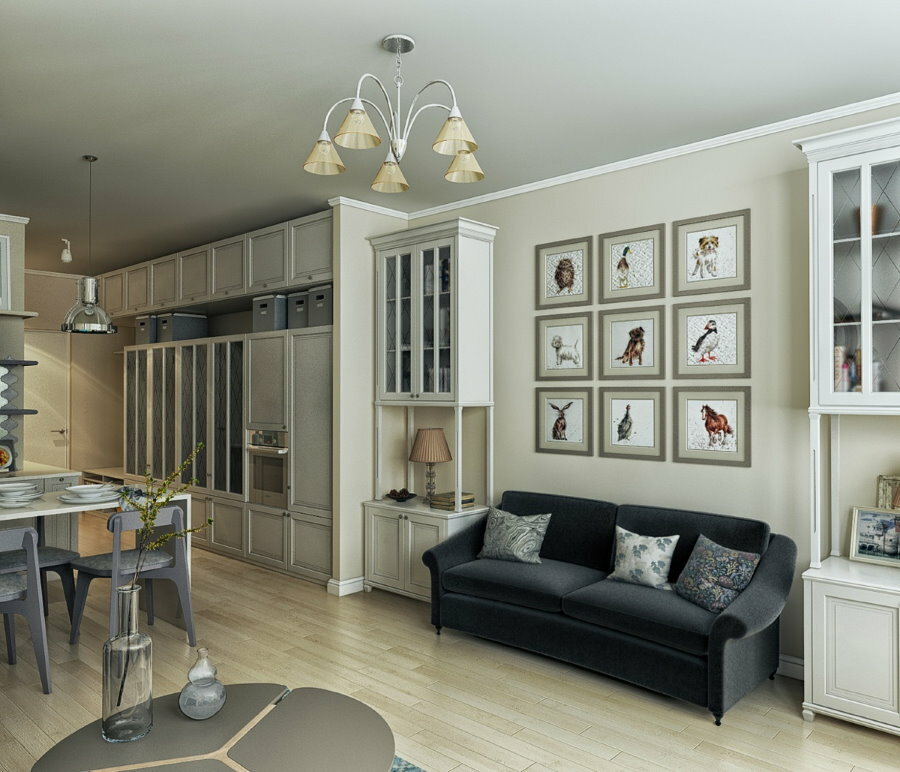
The Provencal interior is characterized by a light atmosphere with elegant décor and vintage furniture.
Scandinavian
Like most other Nordic styles, it creates a sense of freshness and tranquility. Its distinctive features are simple furniture, predominance of natural materials, discreet sophistication. Cluttering the room with cabinets and other large pieces of furniture is strictly prohibited. There should be as much free space as possible.
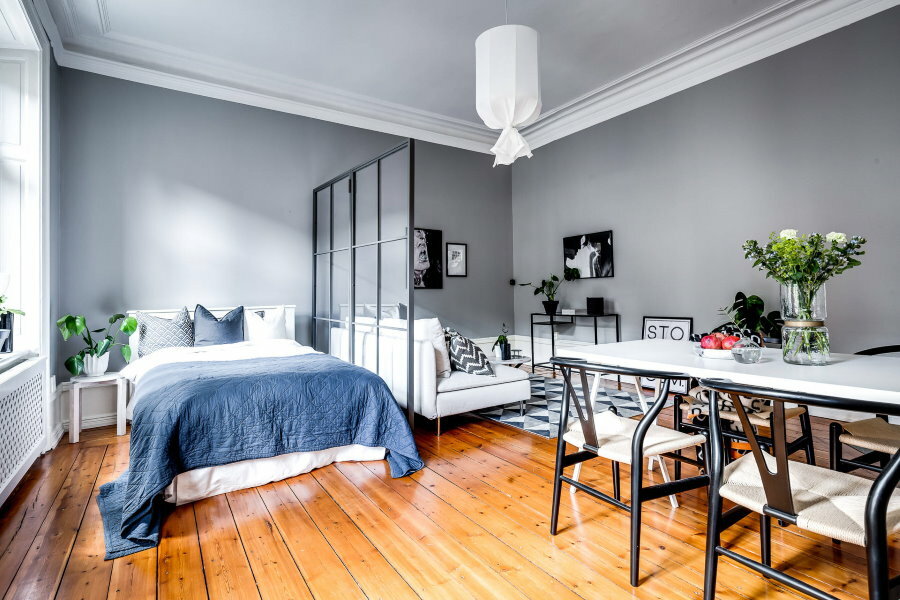
Light glass partitions are suitable for dividing the space of an apartment in the Scandinavian style, which, if necessary, are supplemented with curtains made of thick fabric
Minimalism
It is characterized by severity and lightness, order and restraint, smooth surfaces and straight lines. Materials can be used both natural and artificial. Lighting should emphasize the spaciousness of the room, visually expand the space.
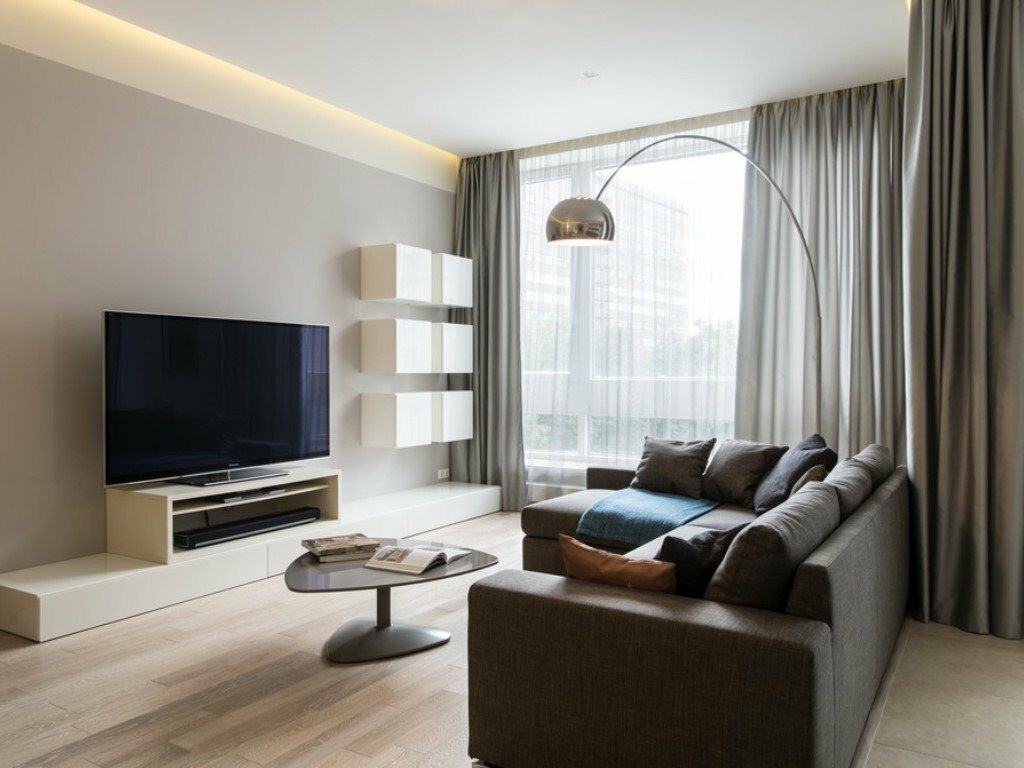
The furnishings have simple geometric shapes and are not overly decorated.
European style
Provides maximum comfort and high quality of work. Materials must be environmentally friendly and natural. Cleanliness and order are required.
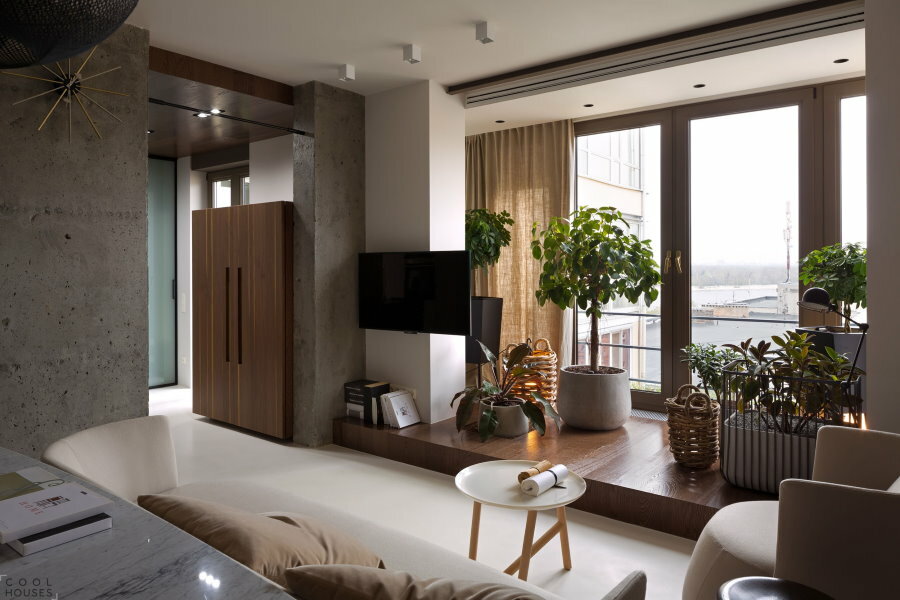
European style in the design of a studio apartment with an area of 40 square meters
The color palette of a one-room apartment
The main thing to remember is that dark colors eat up space, so try to use light shades. You can make a color accent on one of the pieces of furniture, for example, a sofa, and everything else will be like a background around it. The atmosphere of comfort will be created by yellow and blue colors. For the same purposes, you can use pink and white.
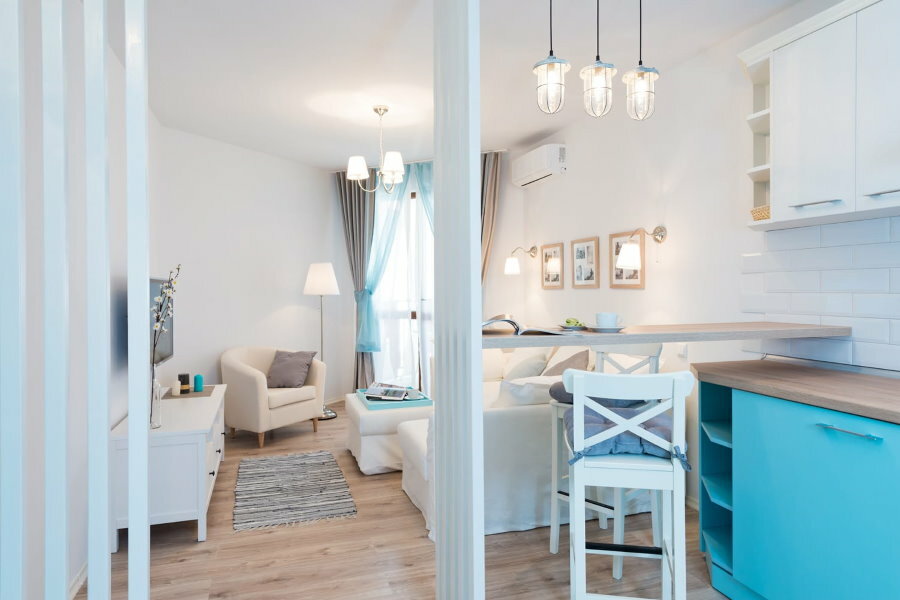
The interior looks fresh and impressive in white with blue accents
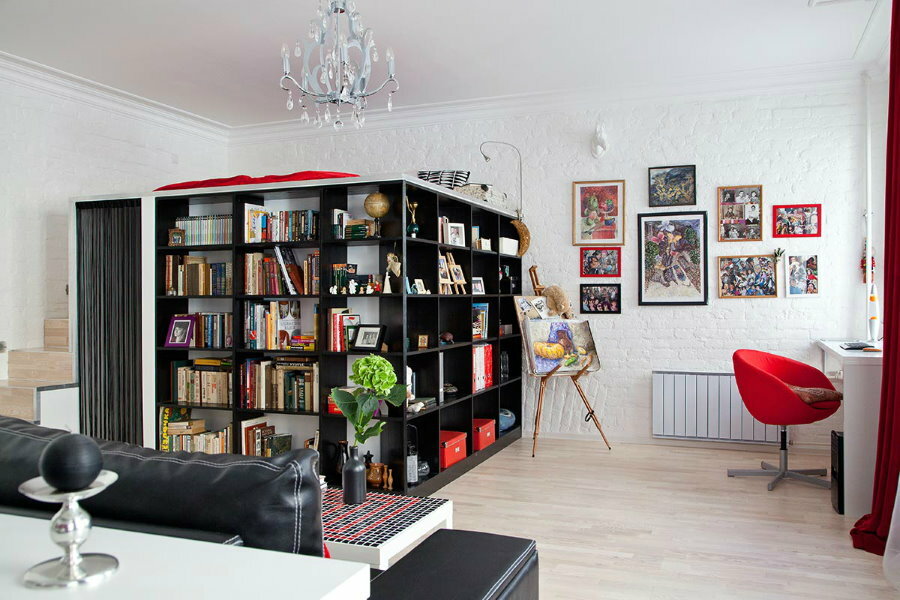
The design of the apartment in contrasting colors looks very modern
For those who feel comfortable in a dark room, we recommend making a contrast on one of the walls. In any case, the ceiling should be light.
Furniture
There should be exactly as much of it as is necessary based on purely practical needs. You should not strive to fill almost the entire apartment. Prefer a fold-out sofa instead of a bed. It takes up half the area. You can use a folding bed or a mezzanine bed.
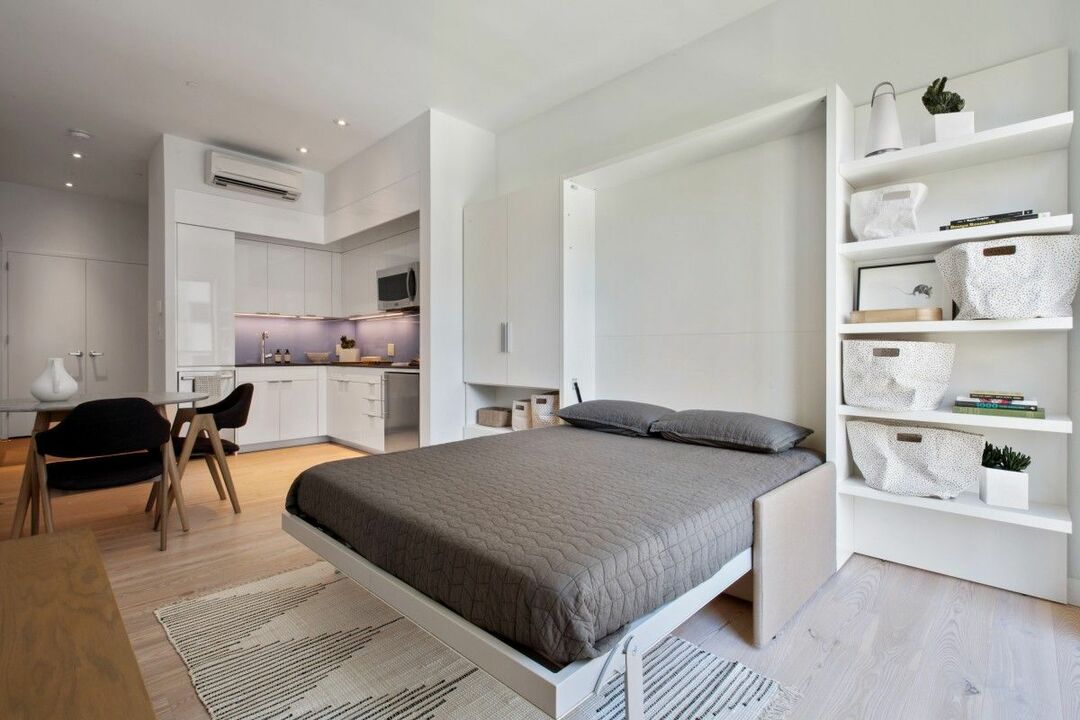
A folding bed will create a comfortable sleeping place at night, and during the day it will leave the space free
With a sufficient height of ceilings, it will not be bad to consider the option of a bunk bed (of course, if you do not live in an apartment alone).
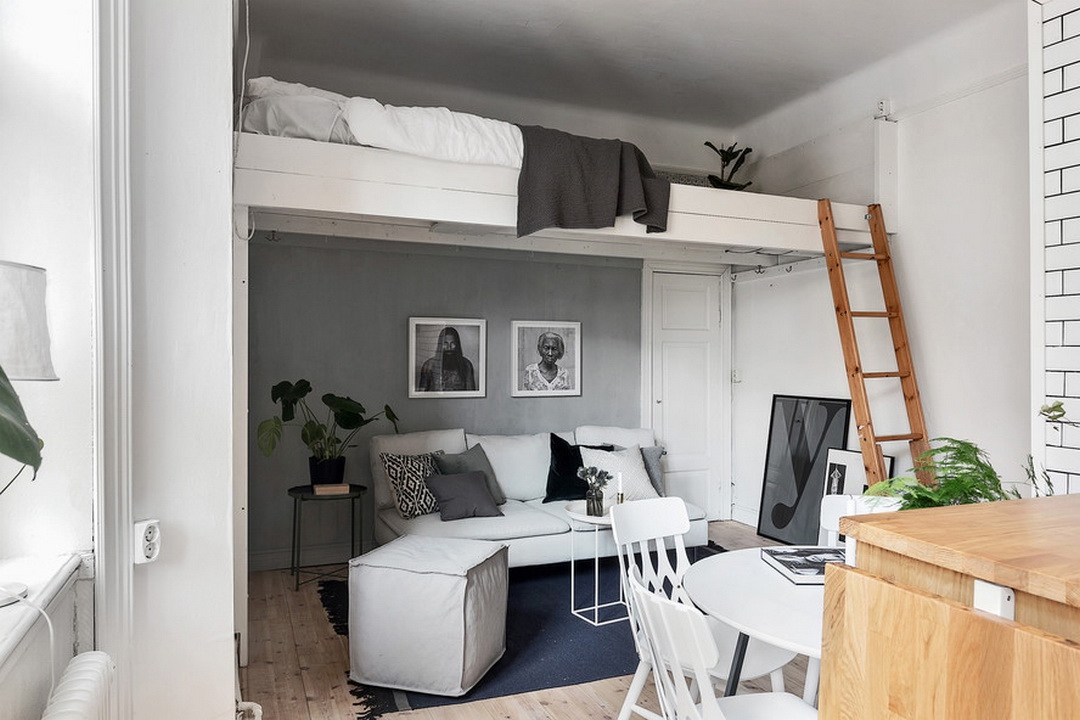
A good solution would be to install a loft bed with a sleeping bed upstairs and a sitting area on the lower tier.
The table should be purchased small so that it is easy to carry and move, or make it foldable from the wall.
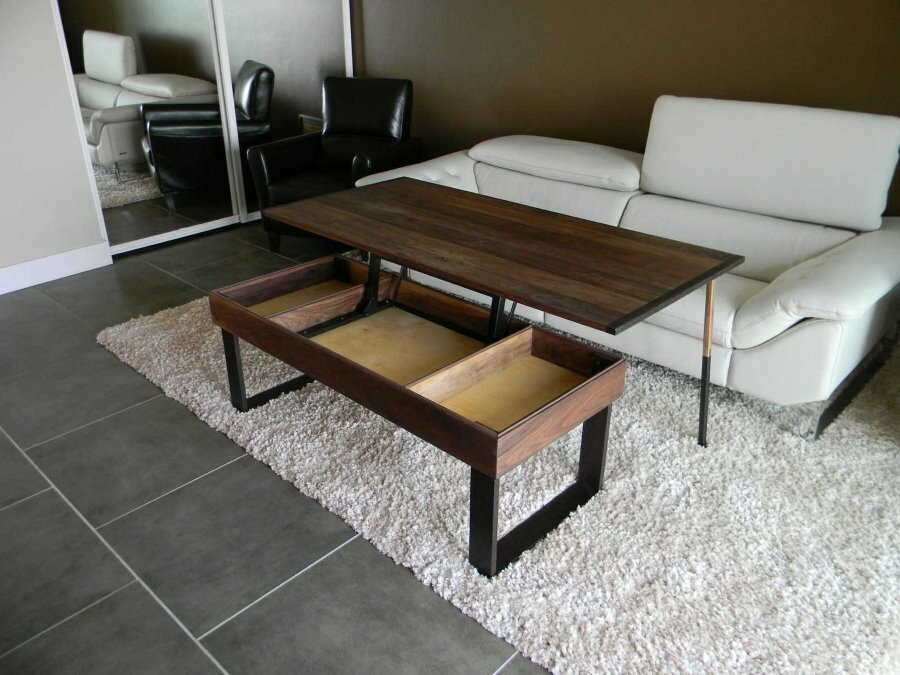
Instead of an ordinary coffee table, it is better to choose a model that can transform into a full dining table.
The shoe rack in the hallway should be narrow and with a seat on top. The mirror will be right to build into the front door.
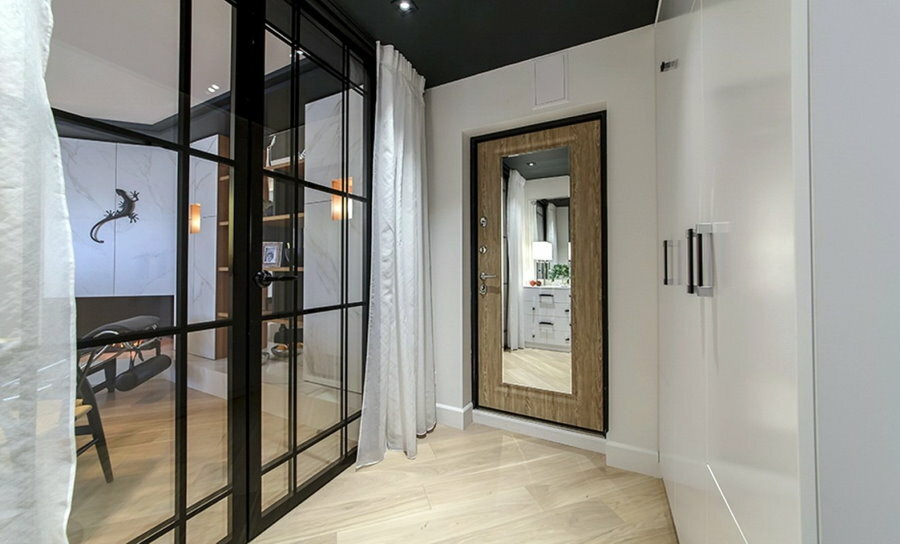
For wall decoration in the hallway, it is advisable to use a light color palette.
Photos of examples of the design of a room of a one-room apartment of 40 sq. m.
I suggest looking at and thinking about using the following photos as ideas for decoration and repair.
This picture shows a living room of 40 sq. m. We see a corner sofa, at the opposite wall a cabinet with a television panel. For convenience, perhaps there is not enough table, but overall it looks good.
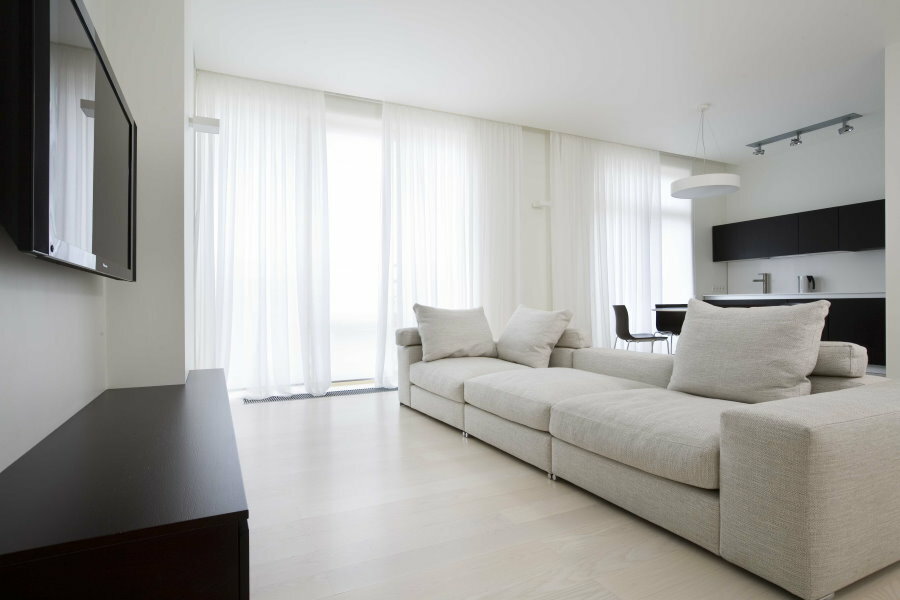
The interior of the apartment is designed in the spirit of minimalism
Here you can see how a bedroom can be arranged in a small area. Cozy and warm, even the inner space is felt through the picture.
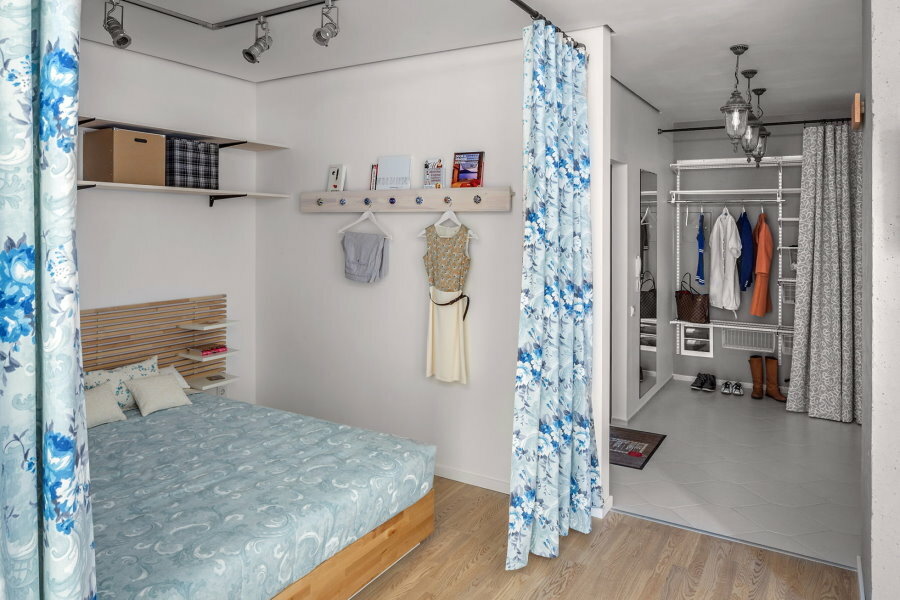
The sleeping area is separated from the living room by beautiful curtains suspended from a black cornice
In this photo, the design of the living room is 40 sq. m. with an emphasized dining area. It's beautiful, it's hard to say anything more.
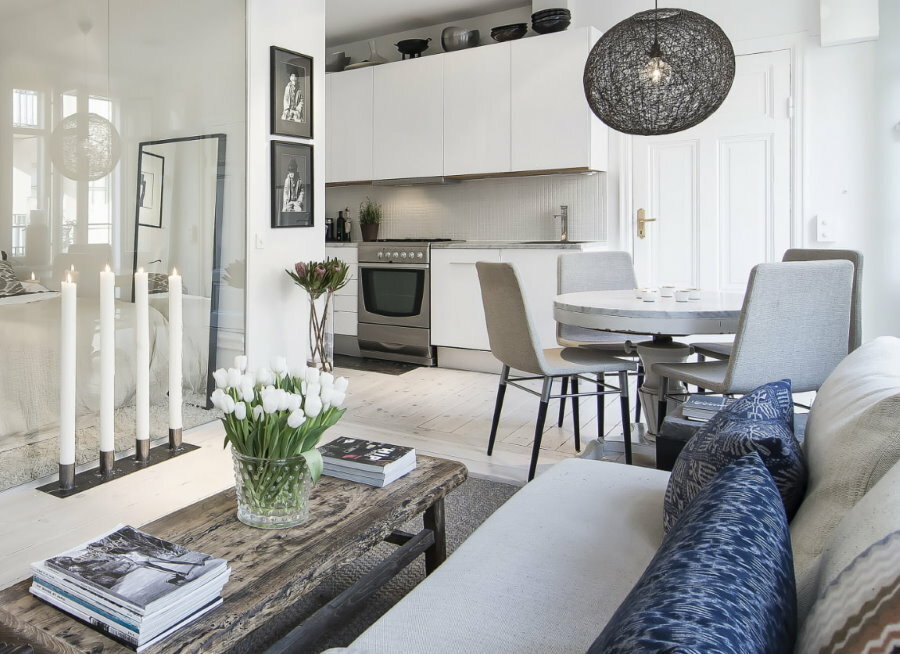
The dining group is represented by a round folding table
Now look at the design of 40 sq m studios with a balcony, photo taken from a famous magazine. Very original.
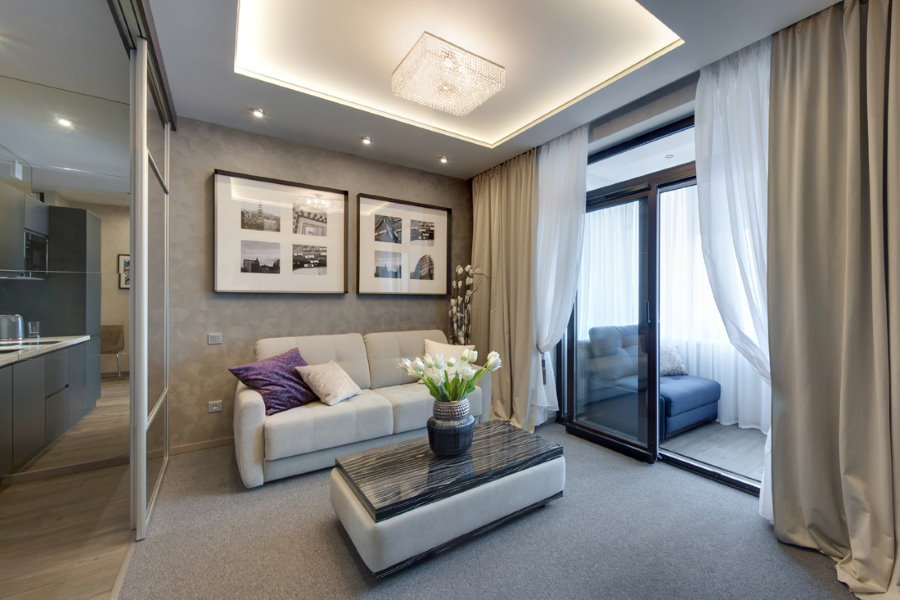
The balcony is separated by a sliding glass partition and is used as a seating area
In the above picture, you can see how an imitation fireplace is used for zoning. Gorgeous.
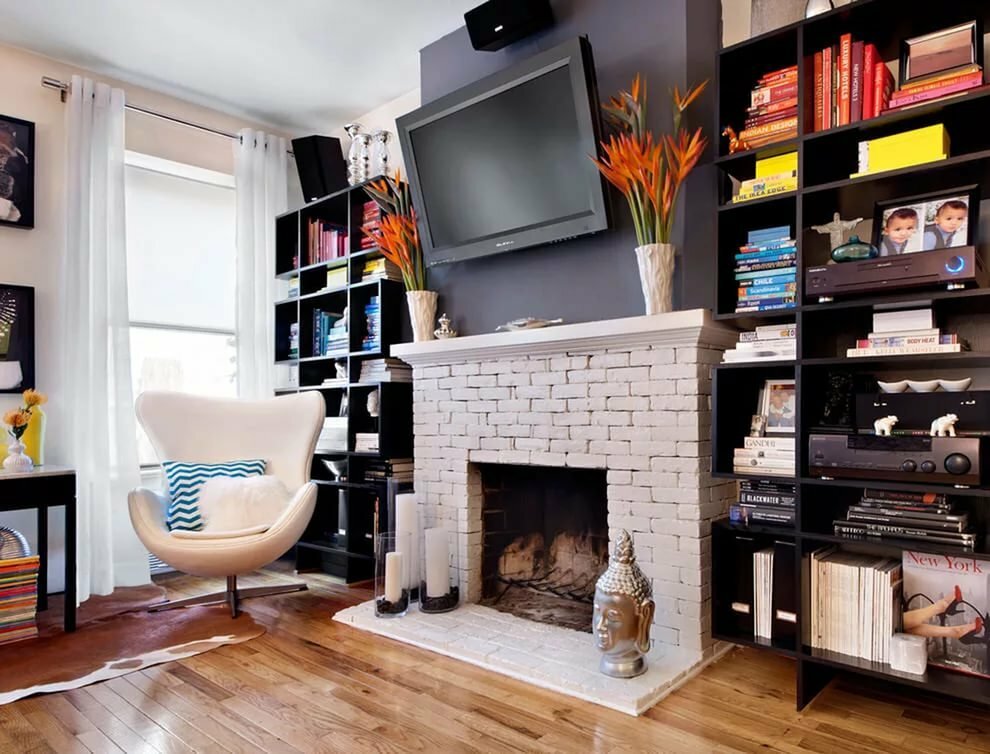
The fireplace is made of real white bricks and is the central element of the apartment interior.
Conclusion
The layout of a 1-room apartment with an area of 40 sq. M. Can be very different. However, if you do not adhere to the recommendations specified in the article, you can ruin everything. Experiment wisely. Good luck!
Video: Overview of a 40 sq m odnushka before and after renovation
Photo of design options for a one-room apartment
Below are the pictures without our comments. Perhaps not all options are without drawbacks. Such photos were specially selected so that they were not only beautiful, but also convenient.




