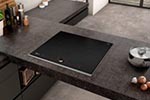It is very important for any hostess that on kitchen everything you needed was at hand. But with the constant development of technology and the emergence of more and more household appliances, it can be difficult to place everything in one room, especially if the kitchen has small dimensions. In today's article, we will talk about how to place everything you need in a five-meter kitchen, from which household appliances can be discarded without harm to functionality, and what is especially important to keep under hand.
Read in the article
- 1 Interior styles and colors for a small kitchen
- 2 Selection of suitable furniture for the kitchen
- 2.1 Hob and technical requirements
- 3 Refrigerator and the nuances of its placement
- 4 Dishwasher - is it needed
- 5 The use of ceramic tiles in the decoration of a small kitchen
- 6 Lighting: which devices are better to choose
- 7 Finally
Interior styles and colors for a small kitchen
These questions need to be dealt with first. You need to understand that pompous styles, in which there are a lot of stucco moldings, will not work here. You need to choose something simpler - like a classic style, hi-tech, loft or even minimalism.
Tones should be chosen neutral and, if possible, light. Pure white with a turquoise or bluish tint will do just fine. And in order to highlight the headset cabinets a little, you can choose the color "coffee with milk" or "ivory" for them. But too strong a contrast should not be made. If the room is too dark, it will "crush", and a small area will seem even more compressed.
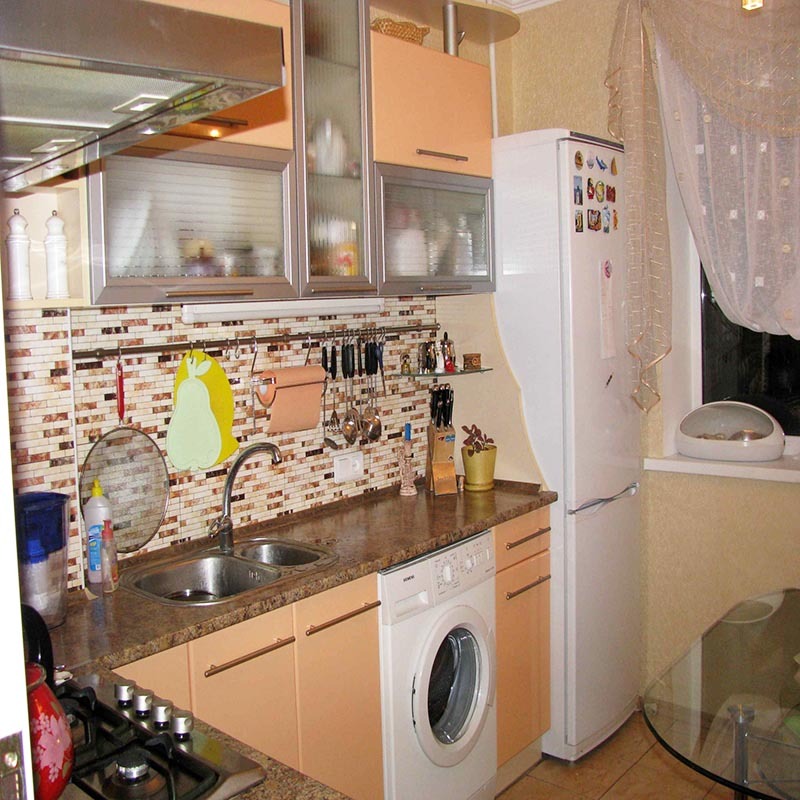
Selection of suitable furniture for the kitchen
It is clear that the need for various shelves and cabinets for food, dishes and utensils does not depend on the size of the room. therefore kitchen set it is best to choose "under the ceiling" In this case, not usually occupied space will be used.
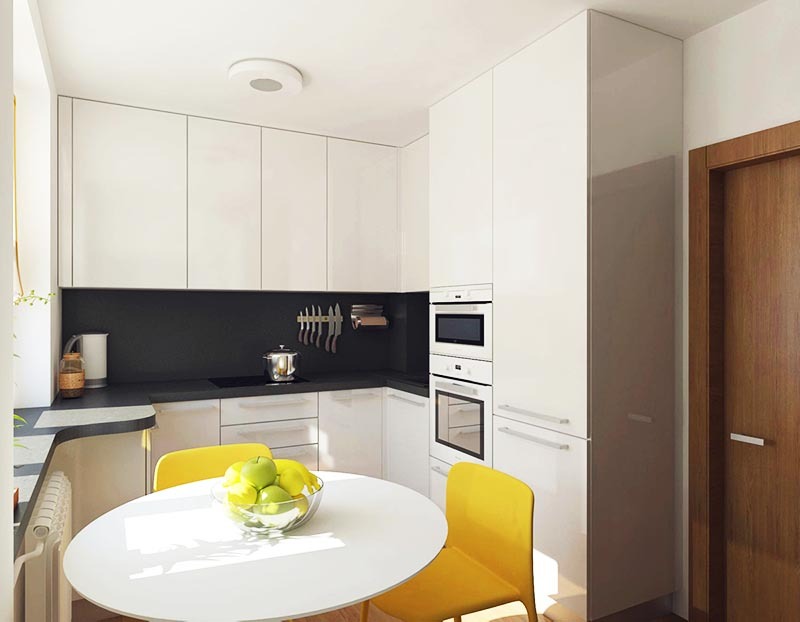
The shape of the kitchen set is best done angular. This will allow you to more compactly place the lockers by installing sink in the corner. As for the table, this element is most often made in the form of a folding bar counteradjacent to one of the walls. This allows you to free up free space at a time when additional surfaces are not required.
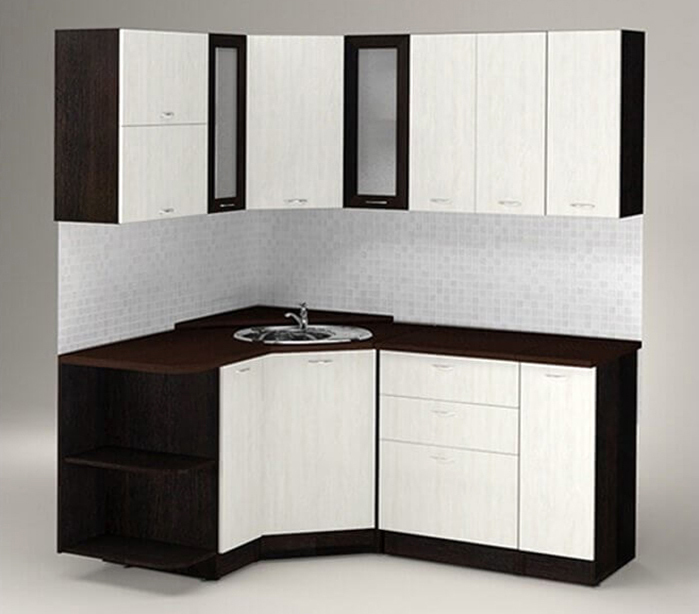
Basic household appliances such as hob, oven or microwave, should be built-in - this will additionally save space. And it is about the hob that a few more words should be said.
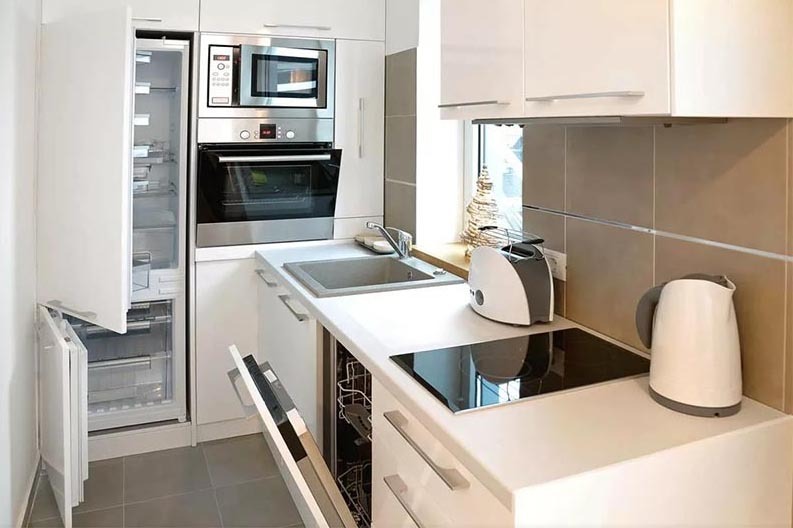
Related article:
If you intend to do kitchen renovation, design and real photos must be evaluated in conjunction with technical solutions. Taking into account the features of operation will come in handy. With the help of this article, many practical tasks will be solved correctly, quickly and at no extra cost.
Hob and technical requirements
If the kitchen in the apartment is small, then the dimensions of the dwelling itself cannot boast of spaciousness. From this we can conclude that there will not be many people living in it. In this case, when choosing household appliances, it is best to pay attention to compact hobs or gas stoves, equipped with not four, but two burners. In this case, the oven is also chosen to match the panel - with reduced dimensions.
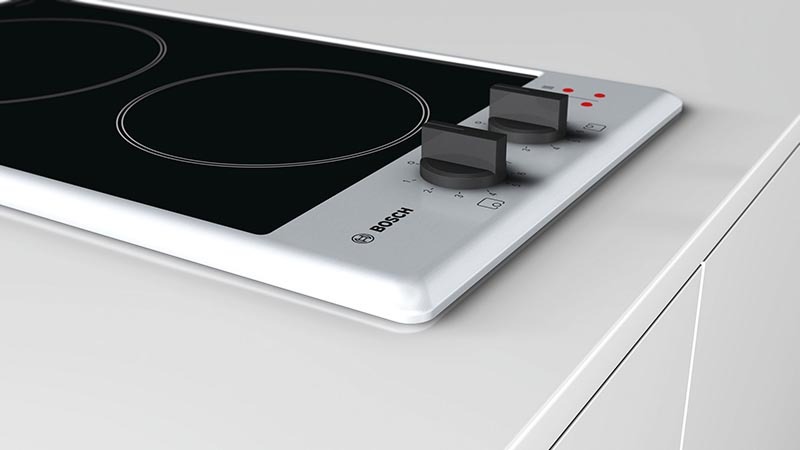
Related article:
Induction hob (hob): how to choose which ones are, as well as their pros, cons and ratings, principle of operation, differences from the classic electric stoves, what dishes are suitable for such a stove, an overview of the best models from different brands with reviews and prices.
Refrigerator and the nuances of its placement
Regarding the placement of the refrigerator, we can say that this question is rather complicated. If it is possible to place it in the kitchen without compromising the usable area (if the hostess does not stumble about it), then this is one thing. But the layout of kitchens is different everywhere, and sometimes there is simply no place for such a technique. In this case, the issue is resolved in two ways. Or refrigerator is taken out in hallway, which is the easiest to do, or the partition moves a little (as an option, a niche is made for the refrigerator). The second method will require a lot of effort and money. In addition, sometimes such redevelopments need to be coordinated.
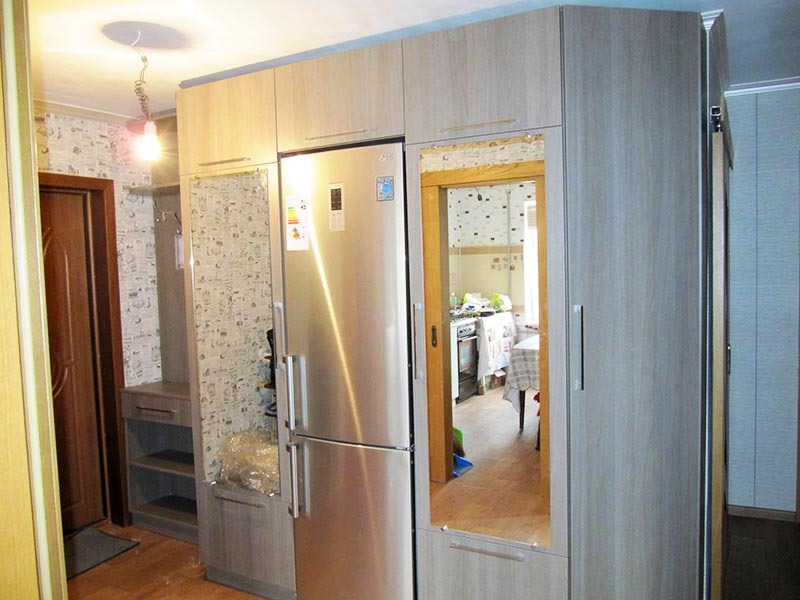
Related article:
How to choose a refrigerator for different purposes, how many cameras are needed and their location, installation principle, defrosting mechanism and additional functions, types of control, noise and energy saving of the unit.
Dishwasher - is it needed
Based on the small number of people living in the apartment, then such household appliances as Dishwasher, absolutely useless. Its use is unprofitable due to the high water consumption. It's easier to wash the dishes in the sink by hand. Although if the hostess cannot do without such an assistant, it is possible to purchase a compact version with installation under the sink.
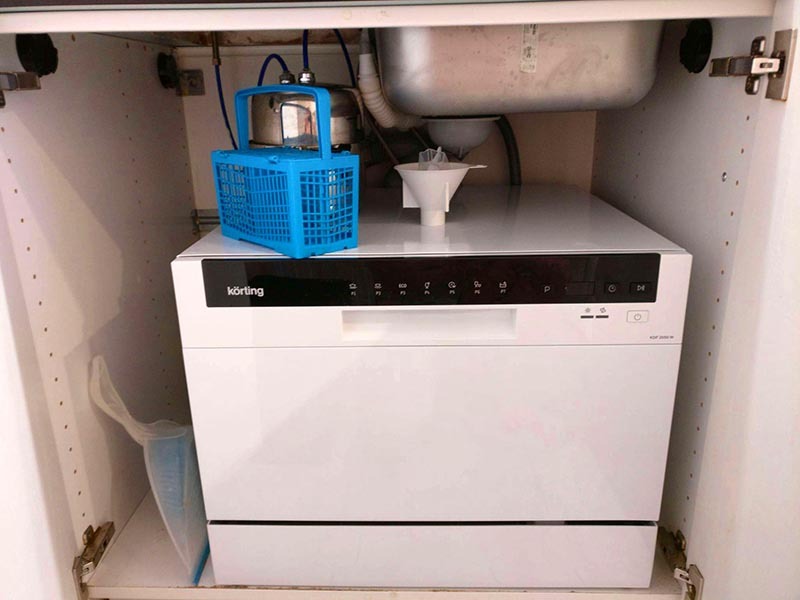
The use of ceramic tiles in the decoration of a small kitchen
If we talk about the complete decoration of the walls, then it is better to refuse the option with the use of ceramic tiles. The only area in the kitchen where it will look in place is the backsplash around the sink and work area. In other places, the tiles will visually hide the space. It is best to give preference decorative plaster or washable wallpaper.
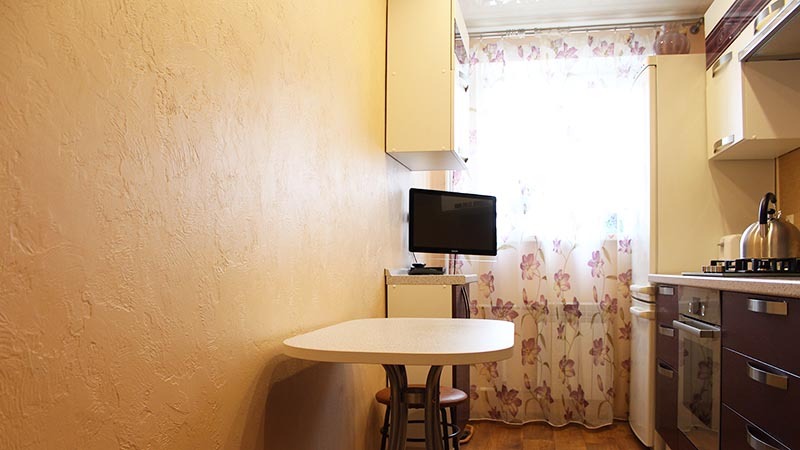
Lighting: which devices are better to choose
As with furniture, when lighting a small kitchen, it is best to avoid bulky items. Lighting of the working area can be successfully beaten with LED strip. Point elements or miniature spots can be used as the main light sources, which can be directed to the desired part of the room.
In order that there are no obstacles to the penetration of direct sunlight into the kitchen, it is worth abandoning thick curtains, giving preference to light tulle.
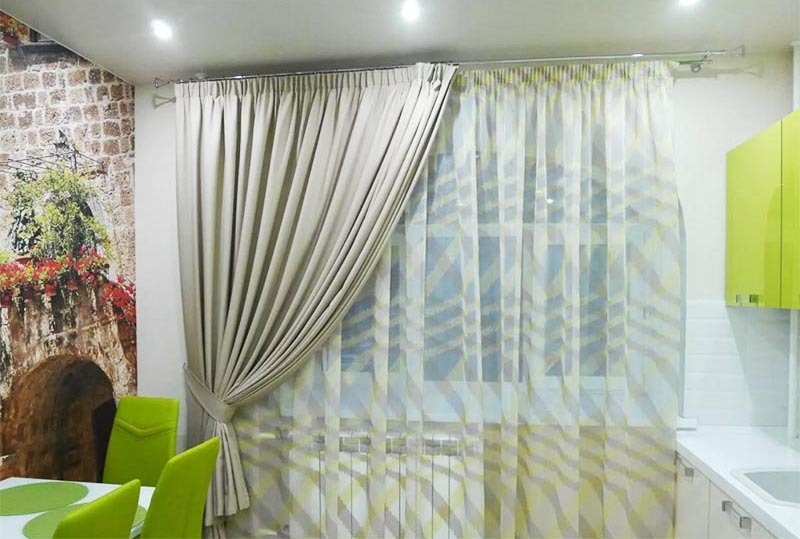
Another secret that will help to visually increase the volume of the room. On the bottom of the floor cabinets of the kitchen set, it is worth placing an LED strip, you can even multi-color. In this case, the furniture will look weightless, airy, which, of course, will add lightness to the room.
Finally
In order to correctly place everything you need in a small kitchen and at the same time create coziness, you do not need to be a professional designer. It is enough to understand that all this is done for yourself, and to treat the work with love. And then even a miniature kitchen will become a functional room that can amaze anyone who happens to be in it with its interior.
We hope that the information presented today will be useful to our dear reader. Any questions on the topic, if any, you can ask in the comments below. Homius editors will be happy to answer them as soon as possible. There you can leave your feedback on the article or share your personal experience in planning a kitchen space. If you liked the article, do not forget to rate it. Your feedback is extremely important to us. And finally, we offer you a short video on the topic for viewing. Take care of yourself, your loved ones and be healthy!


