Kitchen renovation - truly a headache! I especially want to completely transform the interior when you enter the so-called "Grandmother's" apartment. In this case, I really want not to leave the slightest hint of the old situation. Today we will tell you how to make a new one out of an old kitchen. And we will provide a photo of the rework "before" and "after".
Most often in our reviews, we propose alterations to the standard small ordinary Khrushchev kitchen, however, we often forget about elongated kitchens in old panel houses. Today we will tell you exactly about this.
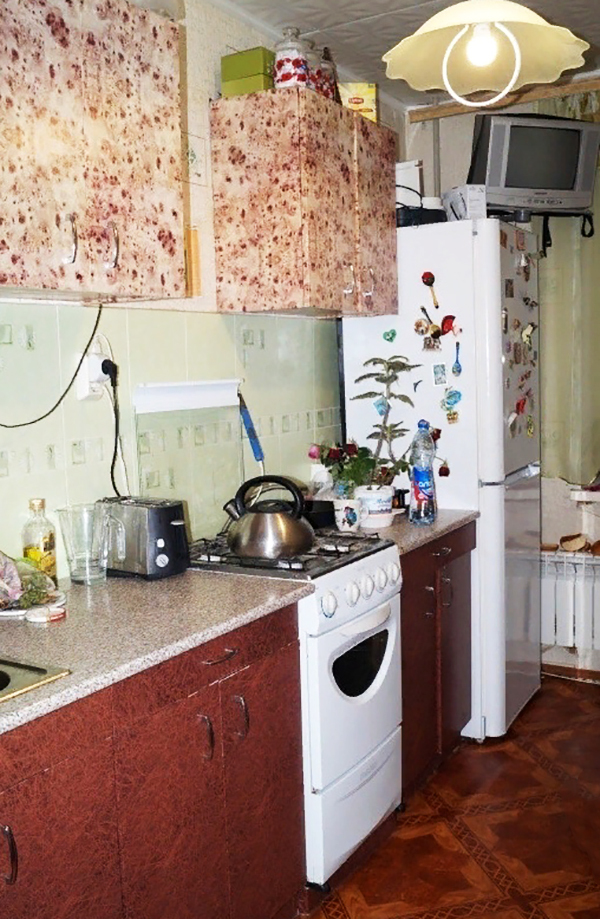
Standard wall cabinets, pasted over with oilcloth, colorful, motley interior. Nothing outstanding and similar to a single style. It would seem that the footage allows you to do something special in such a space, as much as 9 m², however, not everything is as simple as it seems at first glance.
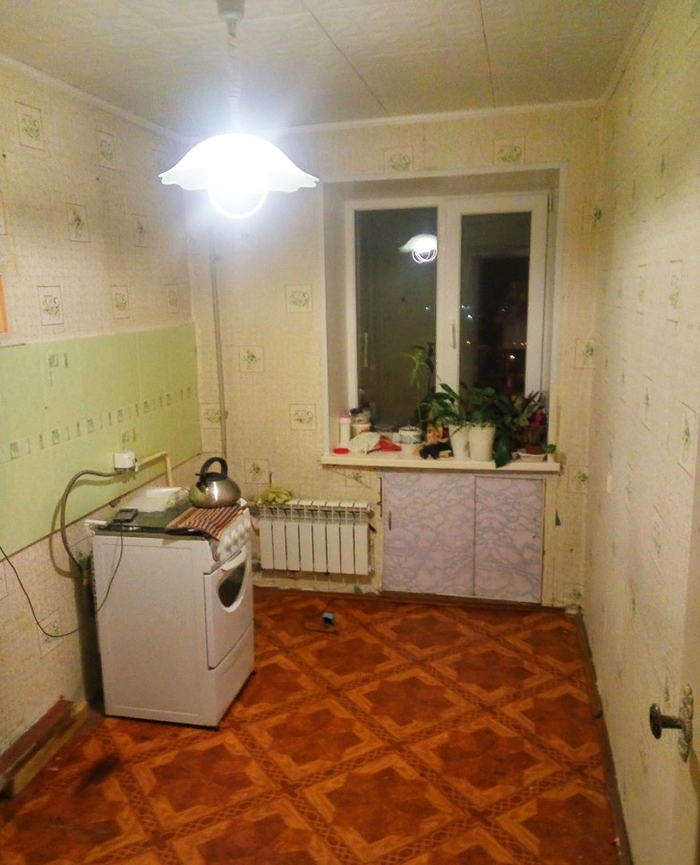
Looking around, we decided to use all the space to arrange main work area along the wall with a wide pocket.
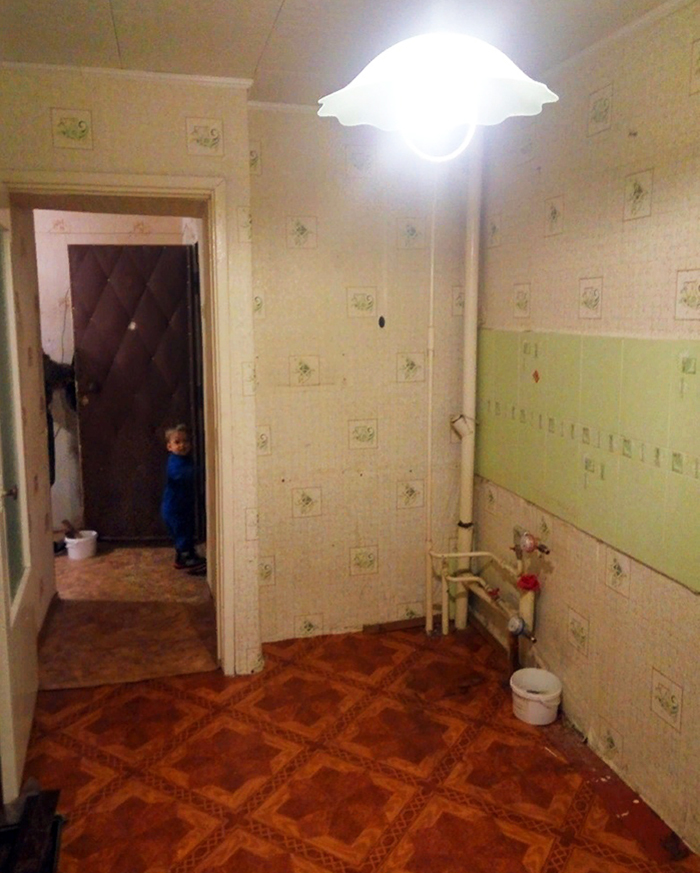
The main task in this project was to make the most of the possibilities of the so-called "working" wall. I wanted to make a spacious workspace with many lockers and built-in niches, while not overloading the environment with one color. It was decided combine color facades in gray-blue tones, and the apron is made of white plastic "like a brick". This is a pretty budget option.
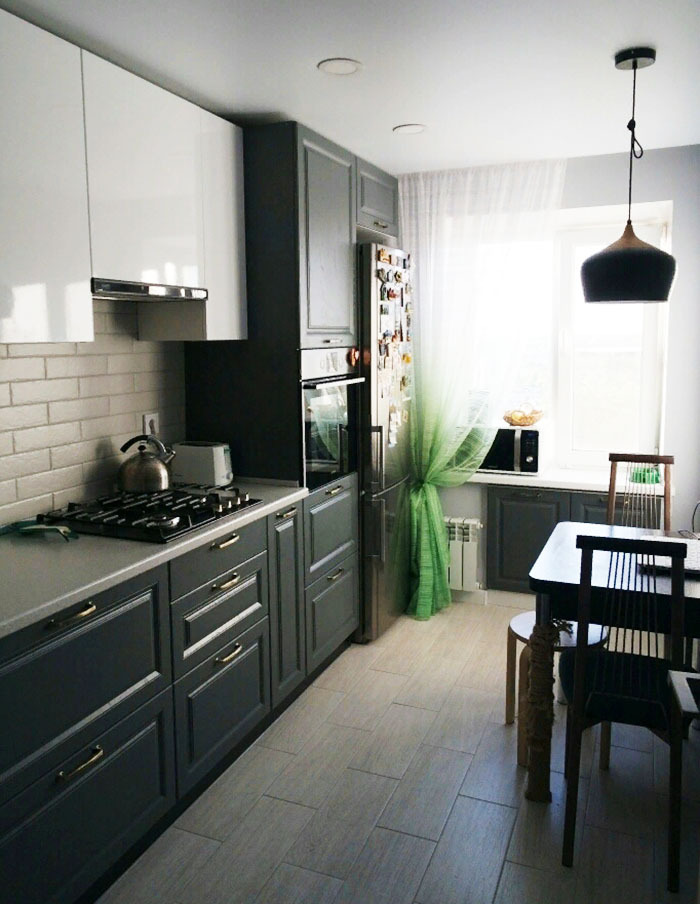
The working area turned out to be quite spacious. Managed to install hob and organize a place for the necessary household appliances, including mounting oven with microwave function.
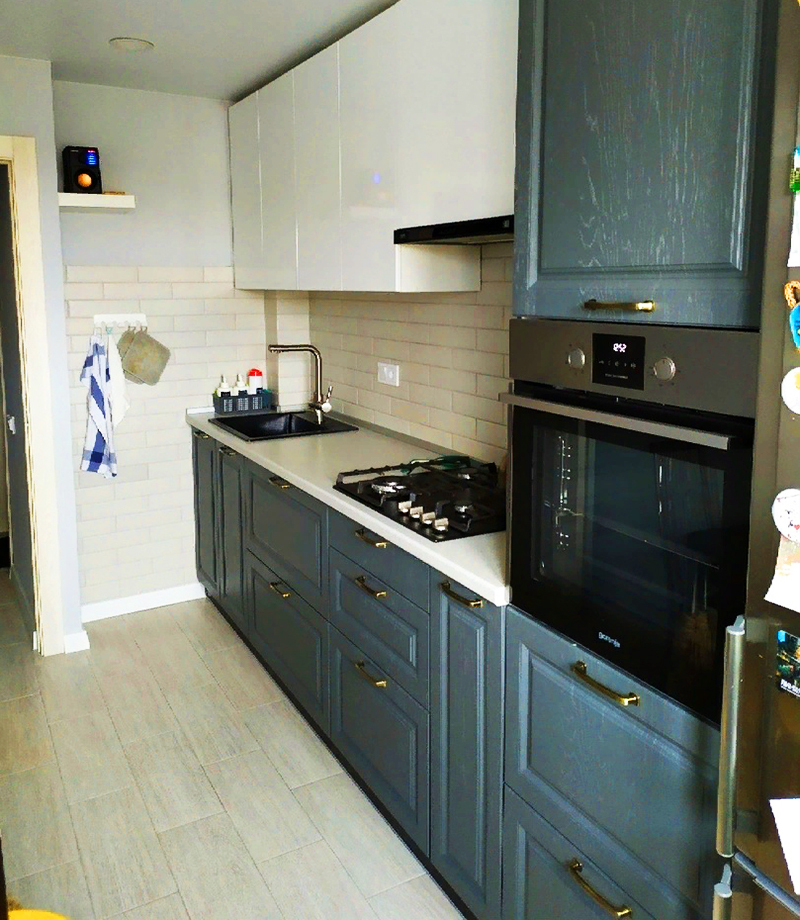
I must say that organizing a work area along one wall is a traditional and highly functional solution for kitchens.
How do you like this color of the facades? Do you like gray in your interior? What would you keep in the project and what would you change? Be sure to write your comments and suggestions in the comments, and do not forget to "like"!



