Despite its small size, the hallway is a rather significant room in the apartment, as it is the place that forms the initial impression of it. And the wardrobe is, if not the only, then certainly the central element of this room, and therefore its choice must be approached with great attention. Look at what may be the closet in the hallway, photo, design, ideas are presented in a photo catalog.
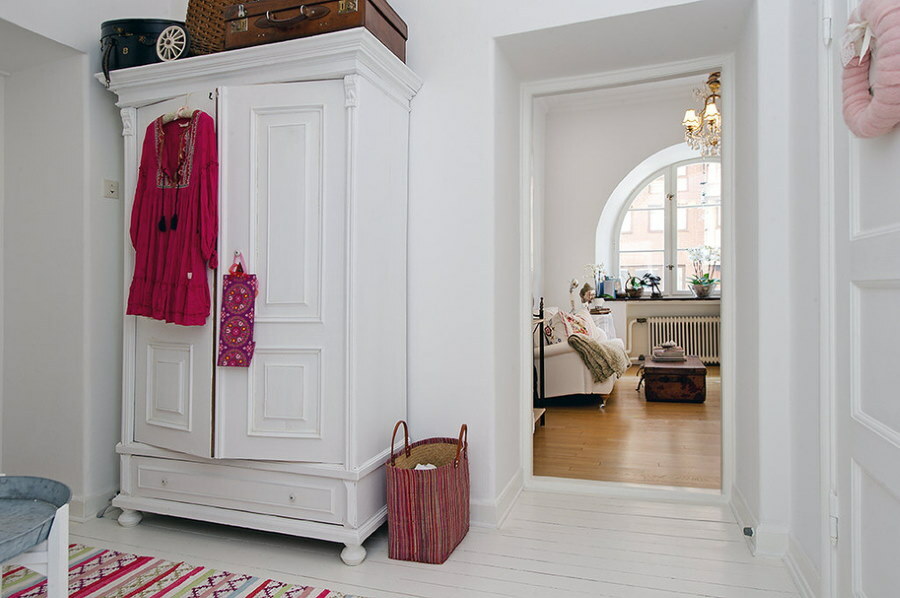
Today, no hallway is complete without a convenient storage system, among which the wardrobe is the most popular.
Features and benefits of the hallway wardrobe
Content
- Features and benefits of the hallway wardrobe
- Types of cabinets in the interior of the hallway
- Suspended
- Built-in
- Corner
- Closed
- Open
- Choice of cabinet colors
- Cabinet front options
- Choice of cabinet size
- Narrow wardrobe
- Options for the style of the cabinet
- Modern style
- Scandinavian
- Classic
- Modern
- Loft
- High tech
- Fusion
- Art Deco
- Pop Art
- Video: Small hallway cabinets
- Photos of examples of cabinet design for the hallway
A wardrobe in the hallway is necessary mainly for storing outerwear and shoes, which you do not want to hang on a hanger and display. Therefore, such a wardrobe performs, in fact, the function of a dressing room.
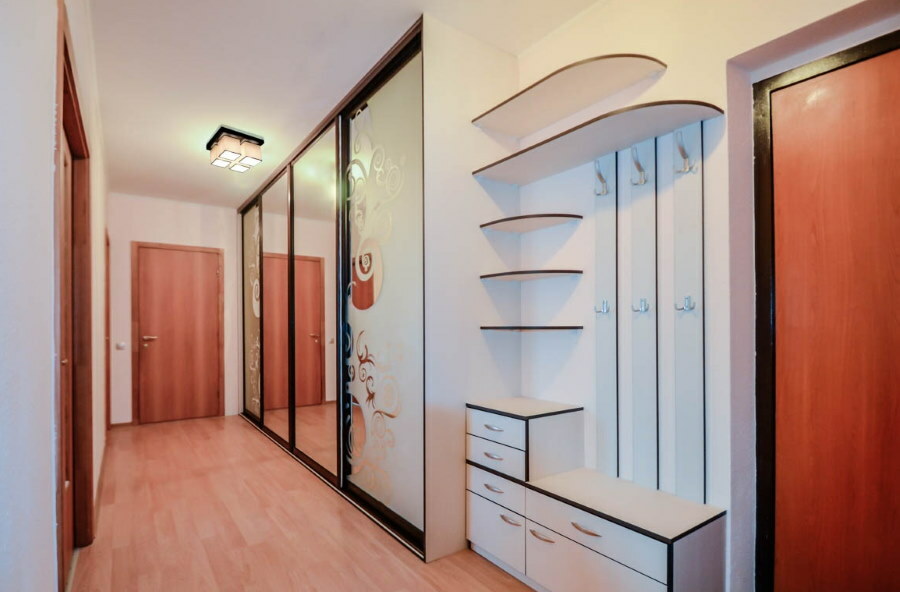
The wardrobe contributes to the competent organization of the hallway space and forms a cozy interior in it.
At the same time, in order for the cabinet to contain all the necessary things, and its design fits into the overall design solution, it is better to abandon typical cabinet furniture in favor of more individual dressing rooms. The latter have the following advantages:
- profitability, since only really necessary materials are paid for and in specific, detailed quantities;
- perfectly matched appearance;
- the filling of the cabinet is tailored exactly to the existing space requirements.
It is worth decorating the interior of the hallway in harmonious combinations with the interior of the rest of the apartment, so as not to create a sense of contrast.
Types of cabinets in the interior of the hallway
The closet in the hallway should be organized in such a way that you can quickly and easily find the necessary thing. Moreover, the model options are different.
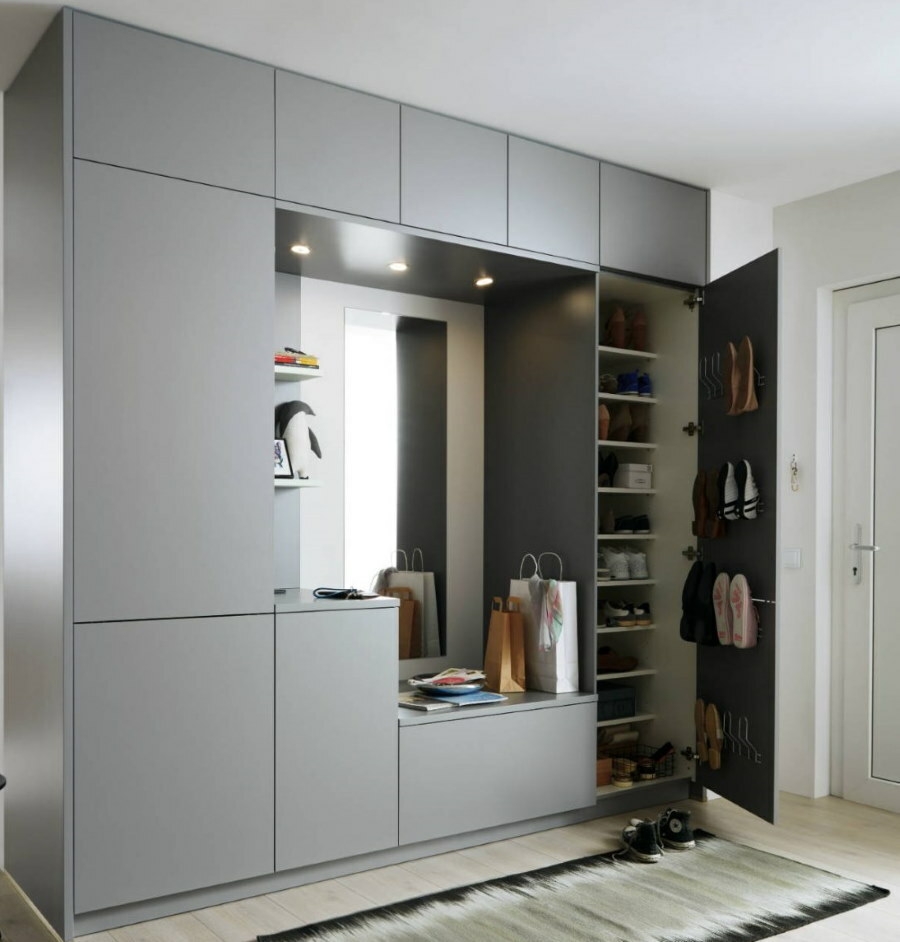
The choice of cabinet depends on the area of the hallway and the style of the interior.
Suspended
This type of cabinets is suitable for small corridors, where it is especially important to use space rationally without creating a cluttered effect. Hanging furniture has the following advantages:
- ease of cleaning the space under the cabinet without fear of damaging the finish;
- the appearance of more free space, creating the effect of spaciousness ”is a winning style solution, because hanging cabinets, in contrast to floor cabinets, look more modern and stylish.
It is best to use hanging cabinets for storing household items, little things that you do not want to throw on the nightstand, as well as off-season items.
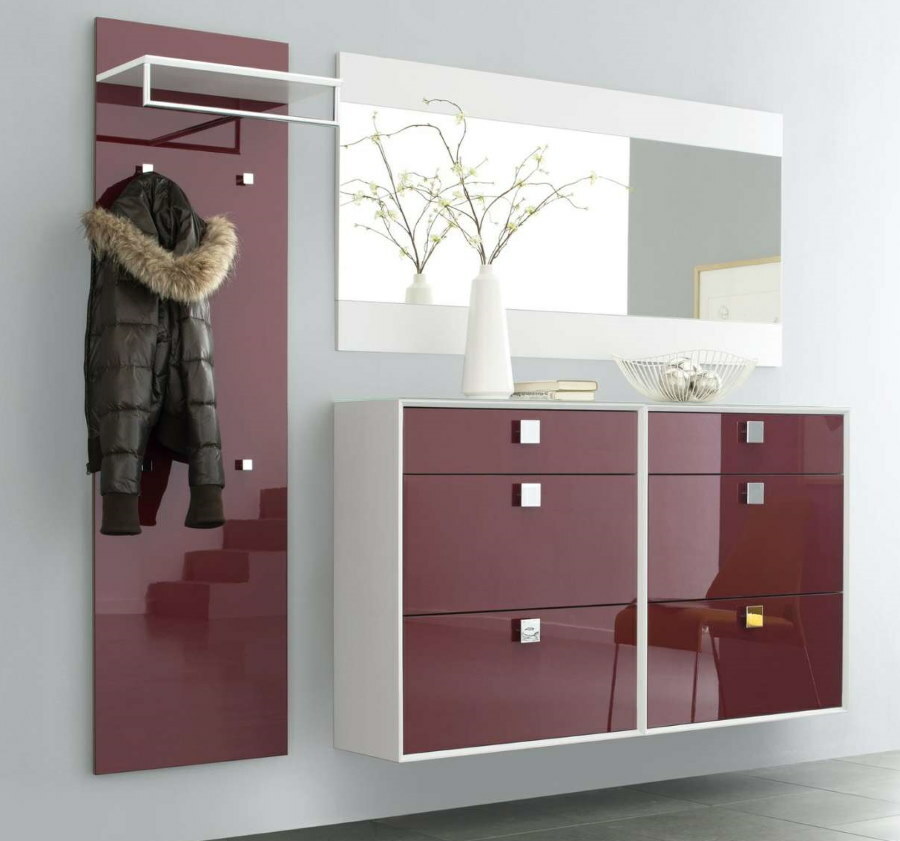
Depending on the purpose, the hanging cabinet is fixed under the ceiling or in the middle of the wall.
Such cabinets are mounted quite simply and reliably: on their back wall there are suspensions that are attached to screws or brackets screwed into the wall.
During operation, the restrictions on the weight of the contents of the cabinet specified in the instructions must not be exceeded. Otherwise, the structure may collapse.
Built-in
Built-in wardrobes are very popular, which is well deserved, because this is one of the most functional models. The following advantages can be highlighted:
- preferential development for individual needs;
- full compliance with the dimensions of the room;
- monolithic connection with the floor, ceiling and walls, no gaps;
- high structural stability;
- the possibility of saving space;
- variability of spaciousness and filling characteristics;
- the ability to mount on uneven parts of the walls.
At the same time, a significant advantage of built-in models is their property to be mounted on any part of the hallway - against a wall, in a corner, a niche or near a doorway.
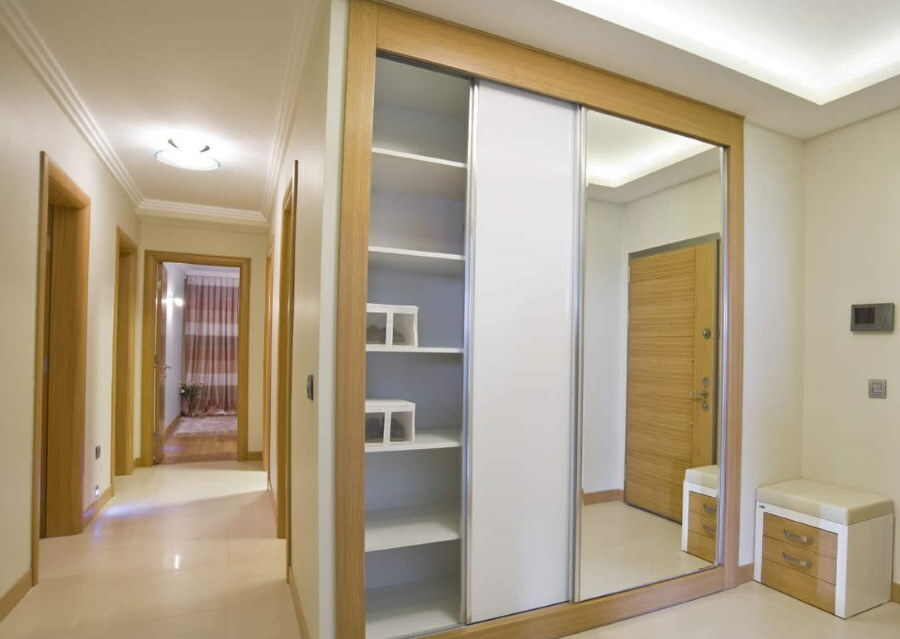
The built-in design allows you to use the space allocated for organizing the storage system for clothes and things as efficiently as possible
Perhaps the only drawback of built-in wardrobes is the lack of mobility and the possibility of partial reassembly, since the structure is mounted directly into the wall.
Corner
These cabinets are optimal for small hallways, as they combine spaciousness and compactness, allowing the most optimal distribution of the available space. If you use the corner model in a spacious room, then you can get a full-fledged dressing room.
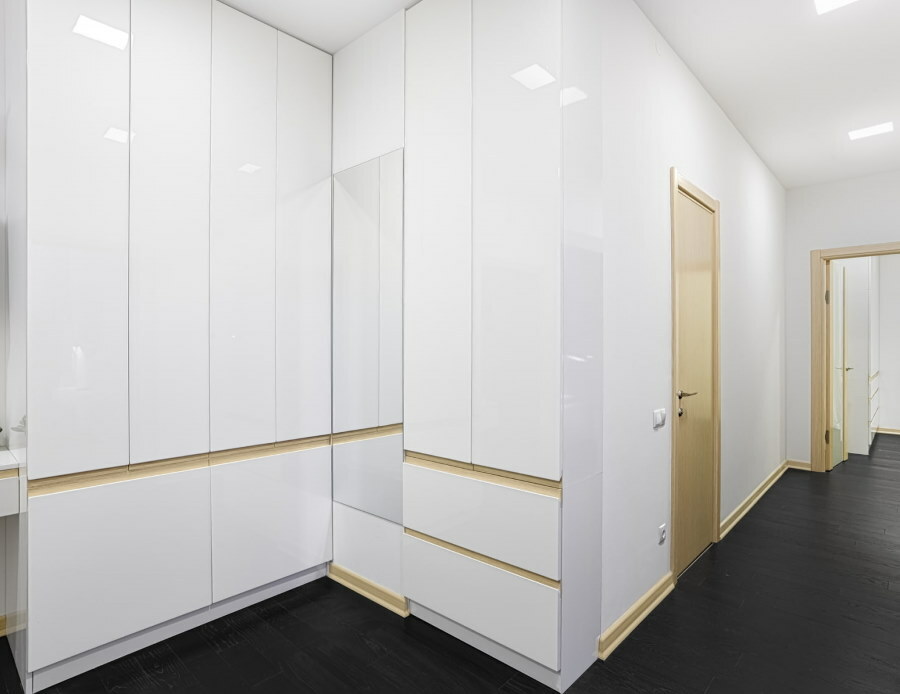
L-shaped built-in corner wardrobe with handleless fronts
Among the corner cabinets, the following types are distinguished:
- Radial. Well suited for square spaces. It has smooth semicircular facades and sliding doors, which, with the right colors, can create a very interesting style accent. Moreover, this design is applicable both for small hallways and for fairly spacious ones. In the first case, the advantage of the model will be the absence of sharp corners, and in the second, greater depth.
- Rectangular. Looks best in a hallway of a similar shape, decorated in a classic style.
- Triangular. It is a built-in wardrobe "drowning" in the corner, connecting adjacent walls with a single door. The facade is most often complemented by a mirror.
- Trapezoidal. Often installed in square rooms in the corner of the wall adjacent to the front door. On the sides, such a cabinet has protruding ends, on which you can either install additional shelves, or use them as a space for decor.
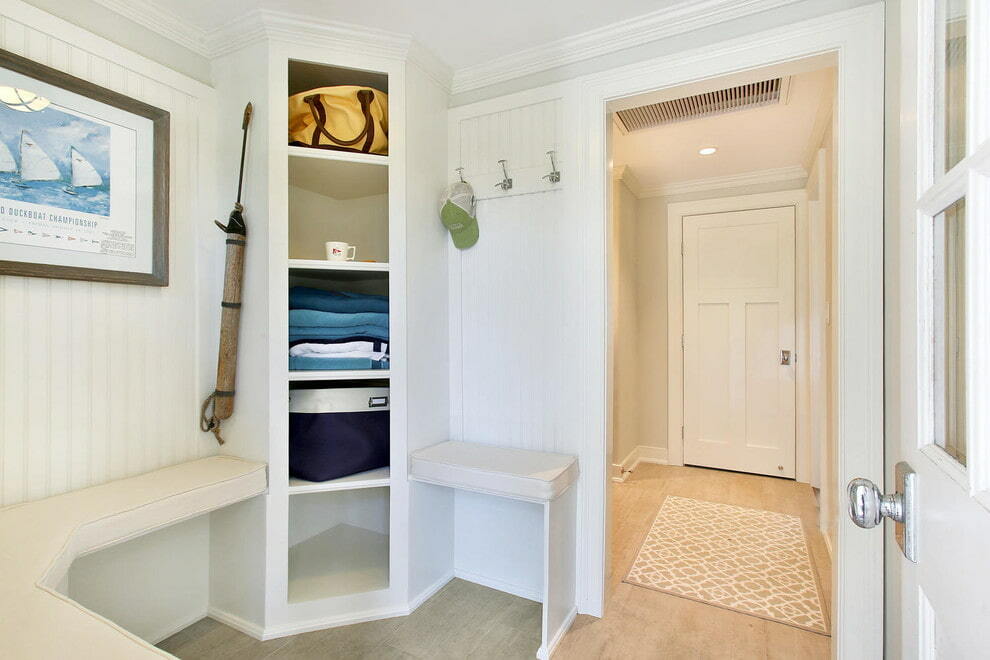
Trapezoidal corner wardrobe with open shelves
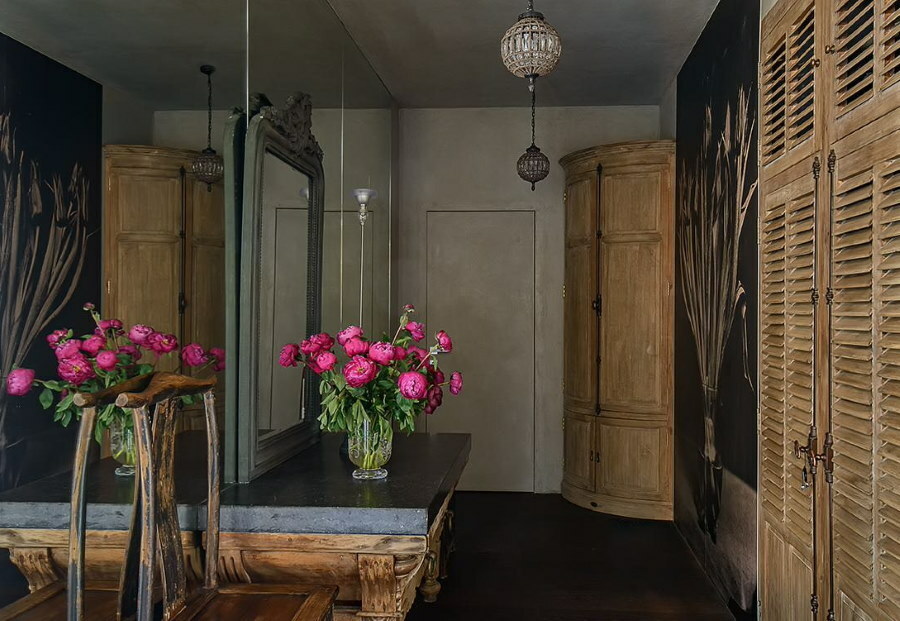
Radial cabinet with wooden doors, located in the corner of the hallway
Corner cabinets are surprisingly versatile and can be built-in, partially open or fully closed.
Closed
These wardrobes can have either swing or sliding doors. The size depends only on the amount of free space in the hallway, so this option can be considered universal. According to established tradition, the upper part of closed cabinets is given for storage of hats, scarves and other accessories, bottom - under a shoe rack or shoe rack, and the remaining space is used to accommodate outerwear and other of things.
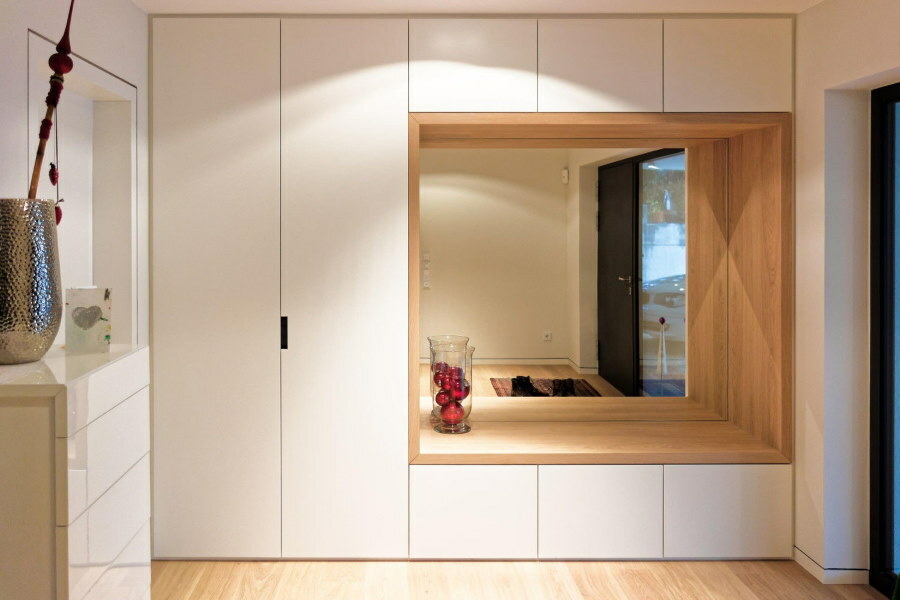
When choosing a door opening system, it is important to consider that swing leaves require free space to open
Open
Such structures are placed near the front door, as they are intended to accommodate everyday things: outerwear, shoes, umbrellas and bags. This model can have mirrors, as well as closed parts, but it is still the most miniature option, suitable for very small corridors.
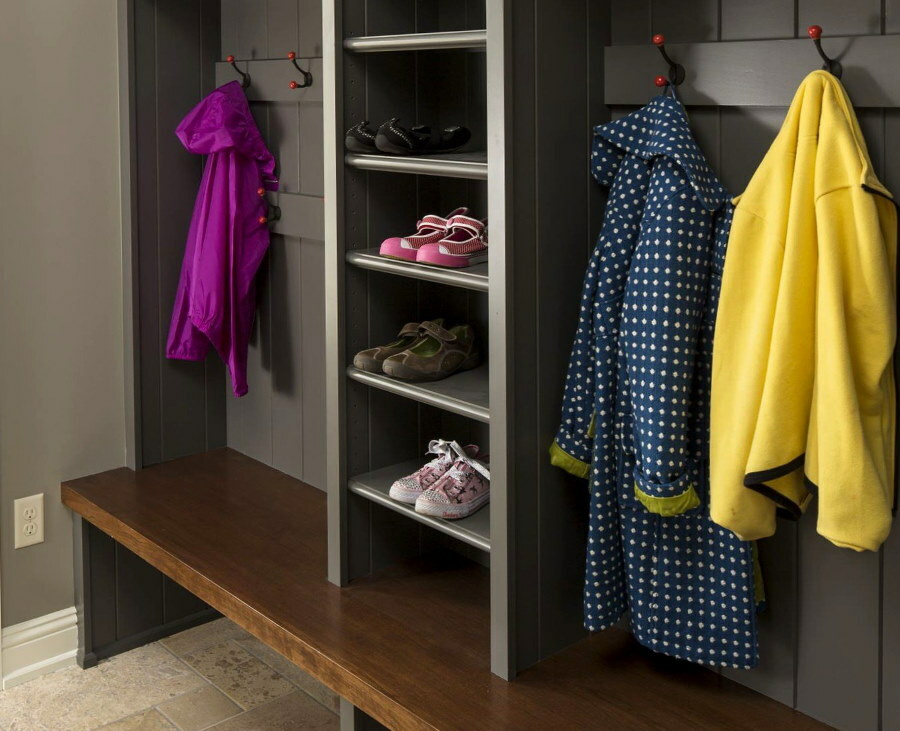
Open cabinet consists of various combinations of hangers, shelves and benches
Choice of cabinet colors
The main criterion when choosing the color of the cabinet is the size of the hallway. So, the use of a dark design contributes to a visual reduction in space, and light ones, on the contrary, to an expansion. In general, the hallway is best done in restrained colors, avoiding bright and flashy colors in order to avoid congestion.
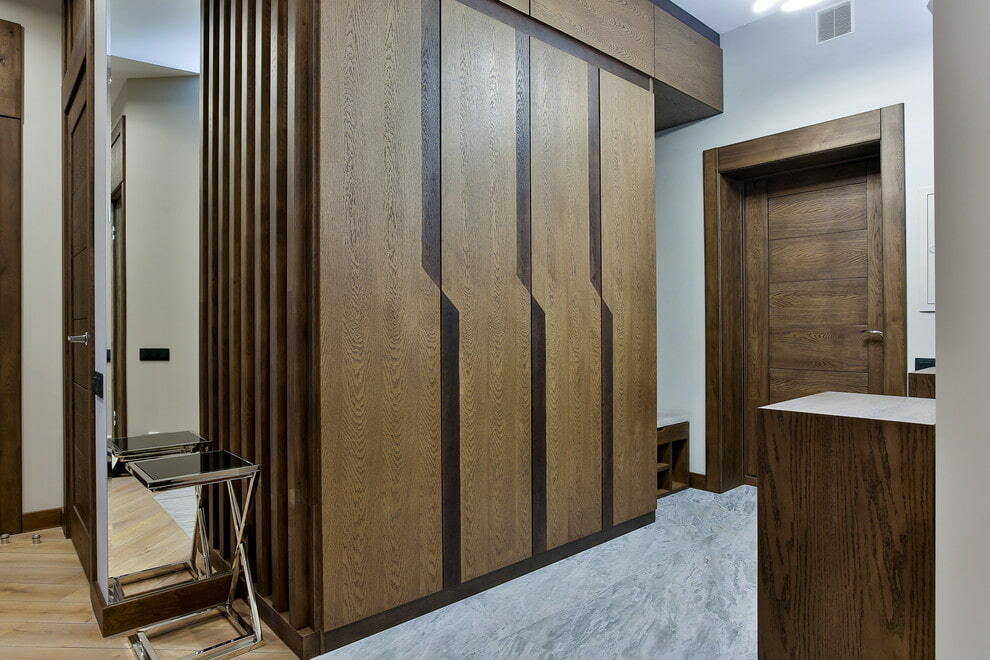
The classic solution for the hallway is considered to be various shades of brown, typical for wooden furniture.
However, color accents are essential. So, one of the walls can be made in a contrasting color, or you can use a bright cabinet against a discreet background. A combination of colors, such as white and black, gray and blue, also looks good.
Cabinet front options
The facades of modern wardrobes can be made in the form of imitation of any of the wood species. There are also the following ways to decorate them:
- mirror surface of any size and shape;
- photo printing of any selected image;
- placing a pattern with alternating glossy and matte details on a mirror or glass surface;
- stained-glass window or its imitation;
- author's art painting in any technique;
- laser engraving of glass surfaces, including those with optical illusion.
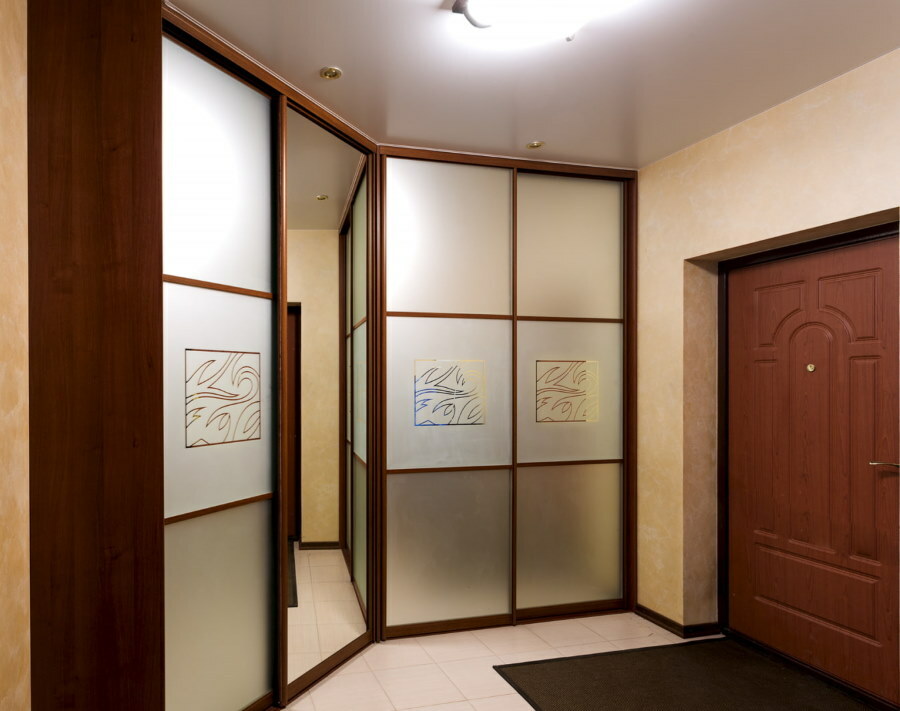
Built-in corner wardrobe with patterns on frosted glass
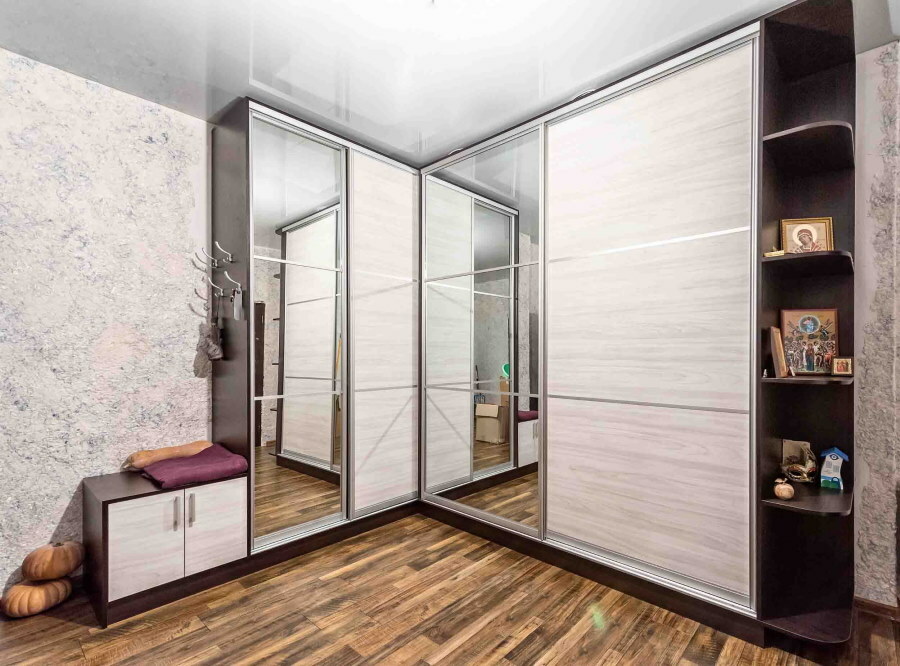
Corner wardrobe with mirrored doors
When choosing a photo-facade, it is necessary to maintain high image quality. Otherwise, the effect will be heavily blurred.
Choice of cabinet size
The selection of the optimal cabinet size depends both on the number of residents in the apartment and on the size of the hallway itself, and the second indicator has a greater impact.
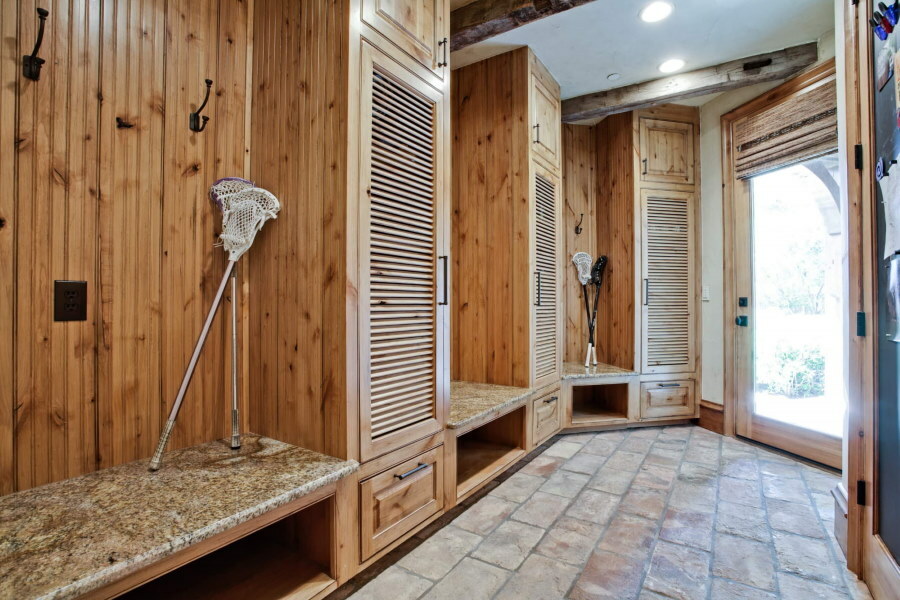
A well-thought-out approach to choosing a cabinet will help you decorate an entrance hall of any size in an original way.
To maximize the use of the available space, it is worth choosing a height to the ceiling. In the upper part of the cabinet, you can equip a mezzanine for storing boxes and seasonal items. The standard height is 205 cm.
Narrow wardrobe
If possible, should give preference to the cabinet with a standard depth of 60 cm. However, if space does not allow this, then you will have to choose a narrow model with a depth of 40 cm or less. On the one hand, such a cabinet will take up little space, but on the other hand, it will not be spacious enough. Therefore, the lack of internal space should be compensated for by maximizing the width.
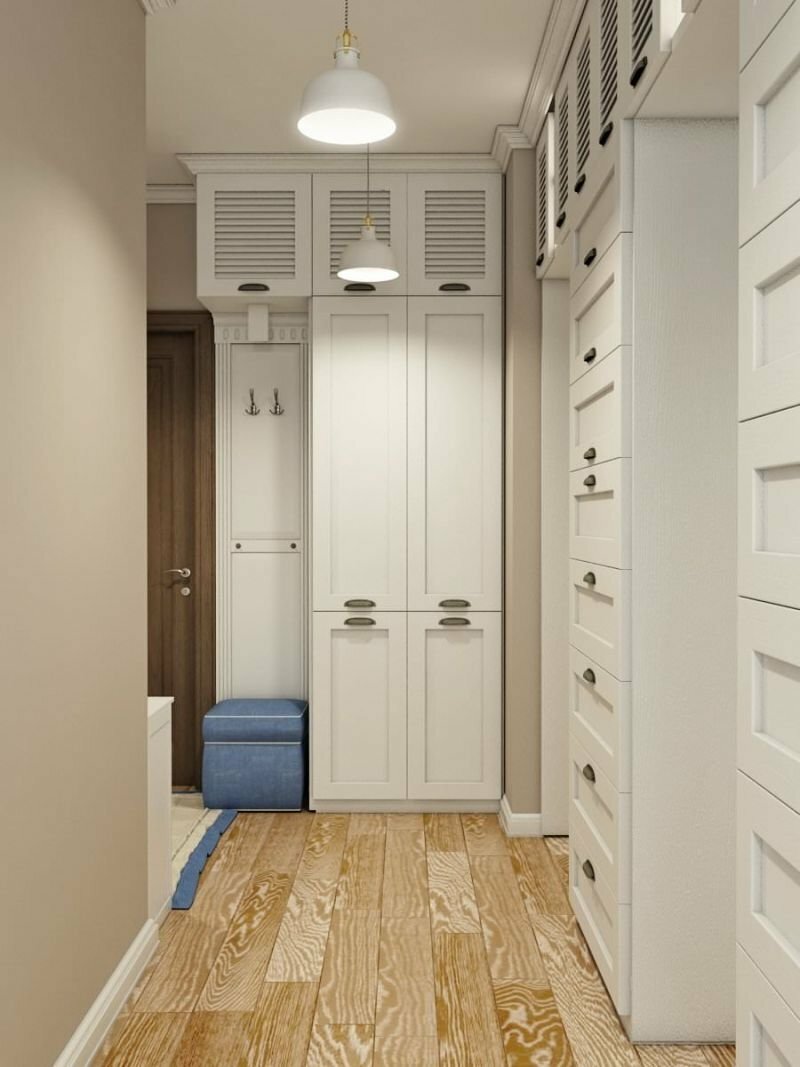
To narrow hallway are best built-in models with light-colored facades
Options for the style of the cabinet
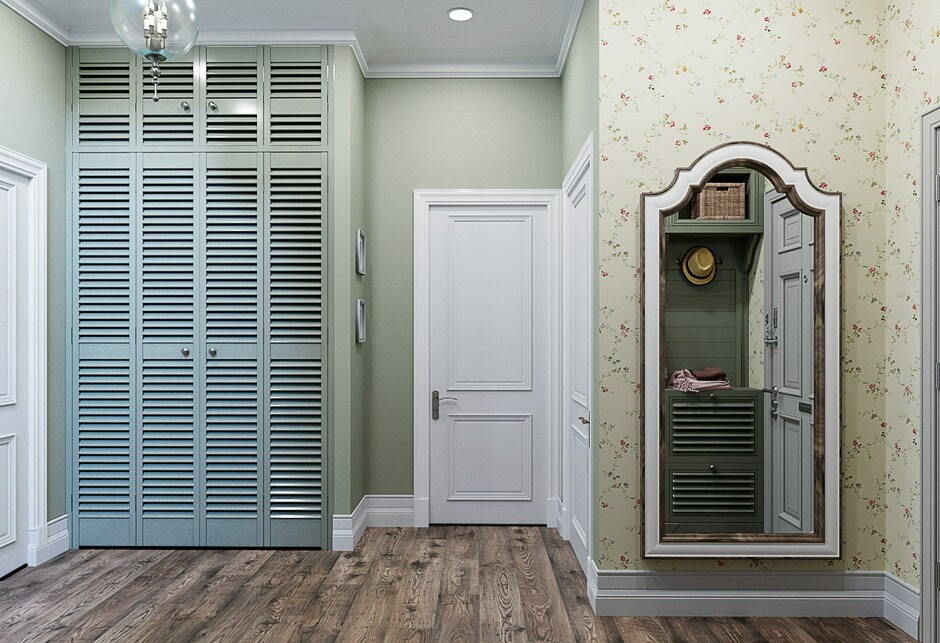
Built-in cabinets with latticed doors in the hallway Provençal style
Modern style
Or rather, modern minimalism. It implies minimal use of decorative elements, laconicism, but not without expressiveness of details.
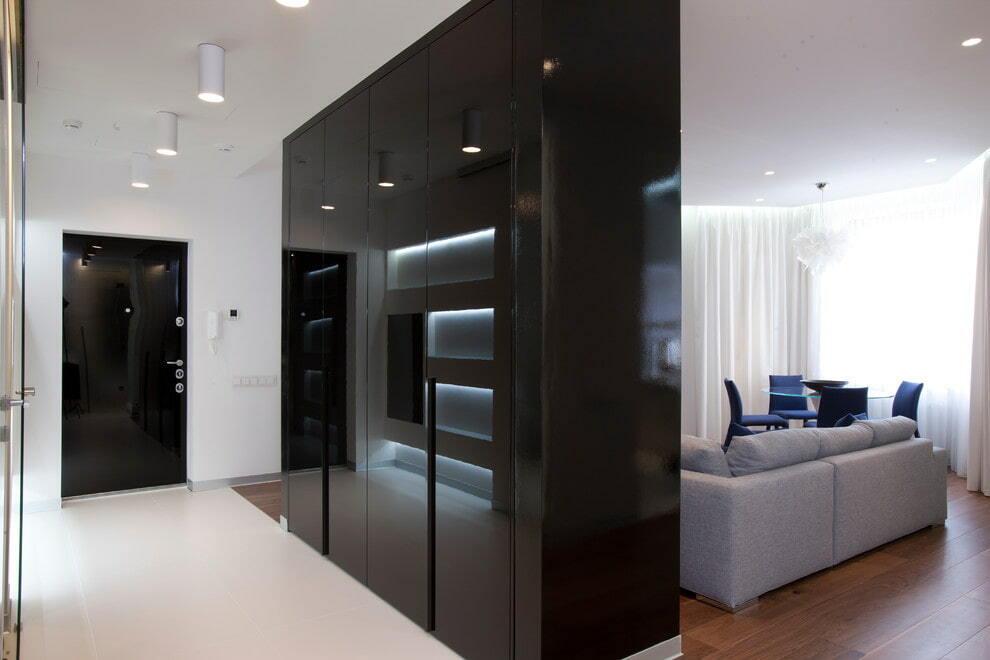
In the modern interior use rectangular design with clean lines and smooth facades
Distinctive features of the modern style are:
- the predominance of brown, white and beige tones, bright accents diluted;
- monochrome or contrasting colors;
- the presence of simple and clear geometric shapes;
- use of a combination of lighting, focuses on the details;
- light, possibly glossy ceilings;
- It reflects the presence of, mainly space extending mirror surfaces;
- division into zones using a contrast transition.
Recent trends of contemporary style meant the formation of a common space by combining a hall and a kitchen or living room.
Accents can be not only color, but also with the use of decor items. For example, it may be a geometrical mirror unusual or bizarre forms hanger.
Scandinavian
For this laconic style approach simple without carving and decoration of the cabinet, which has facade made of natural wood (beech, pine or oak). Accents are set using bright or dark blotches.
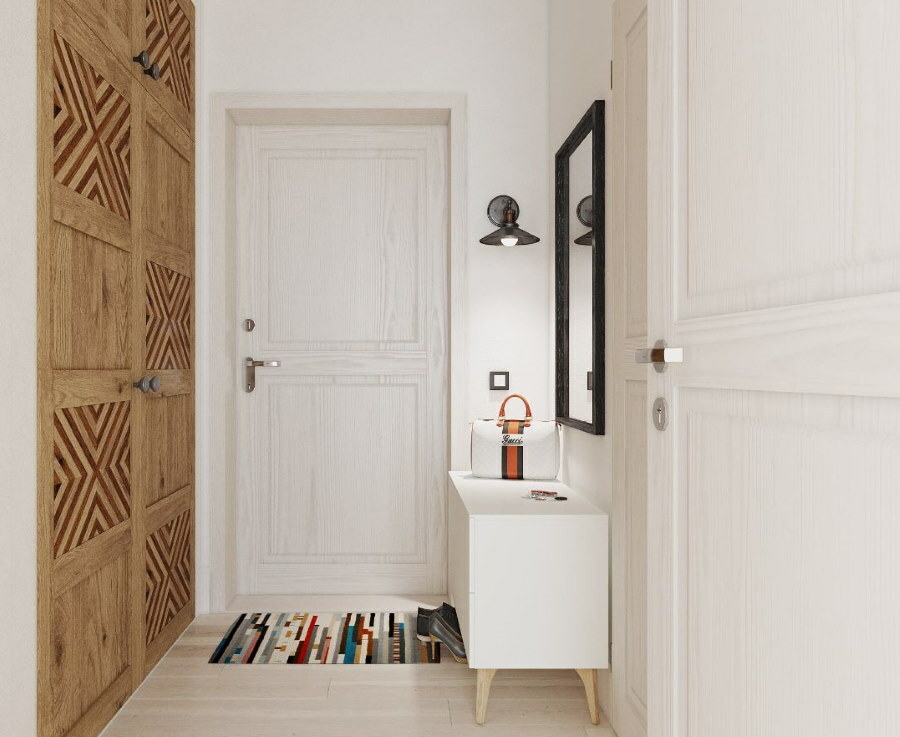
For scandium-selected interior cabinets with wooden facades and composite structures with an open hanger
Classic
Classical style furniture should have the following details:
- stucco molding;
- moldings, flooring with original designs;
- fragments of paintings;
- bronze or crystal lamps, possibly issued in the form of candles.
Decor elements play a big role here, bringing in the surroundings of the entire style. So, if the size of the hallway does not allow you to place a full-fledged picture, then it can be replaced with a fragment of a fresco. On the perimeter of the cabinet, or as a frame for a mirror will look appropriate Namaste with silver or gold patina.
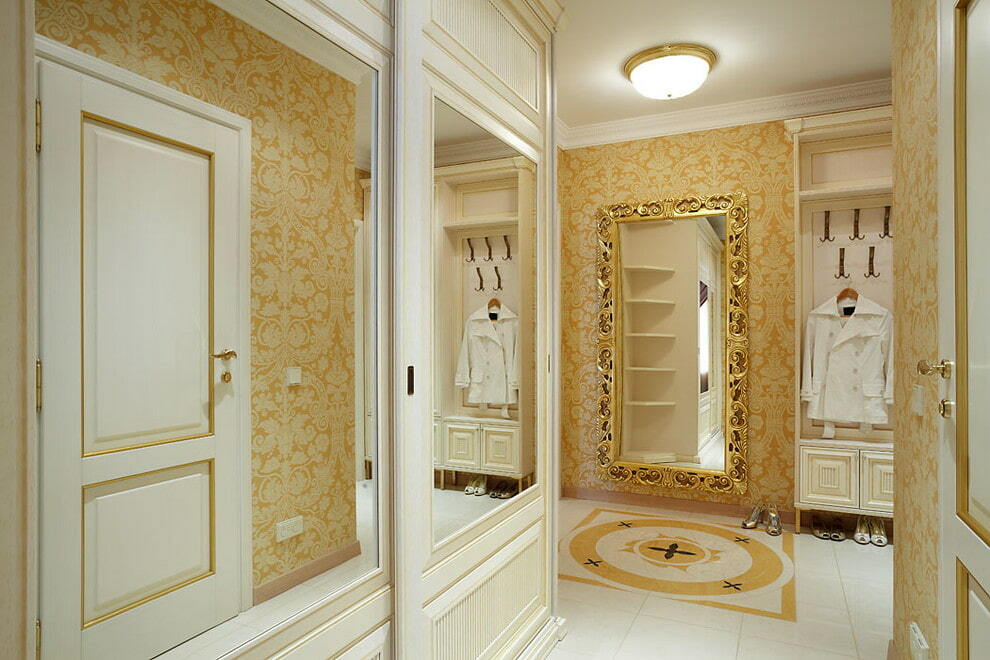
For classical ideal option would be built a wooden model of a thread or golden decor
Lighting is better to make a combination that is composed of the core, a ceiling, and an additional point. You can use stained glass ceiling lighting, as well as skirting boards containing niches for LED lighting. These options are not only additional light sources, but also visually raise the ceiling.
A wall lamp or a table lamp near the mirror fits well with the classic style.
Modern
A wardrobe with asymmetric shapes is well suited for a hallway in this style. If possible, should give preference to the L-shaped patterns or radius curved cabinets, facades which have an original curvature. A good option would be modular and corner cabinet.
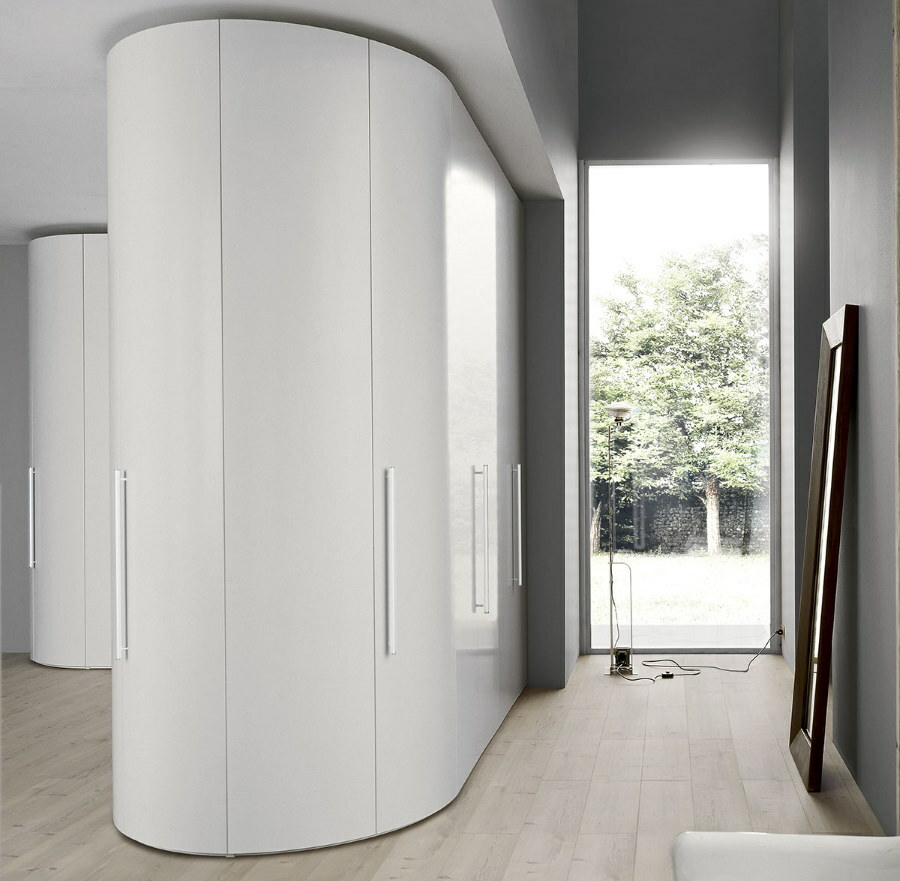
Wardrobe Art Nouveau can have additional decorations
Loft
Hallway in this style will suit a massive structure, for example, a classic wardrobe with hinged doors or with sliding door leaf. Furniture choose from wood or materials that mimic it. Such cabinets perfectly combined with brickwork, which is a kind of a symbol of style.
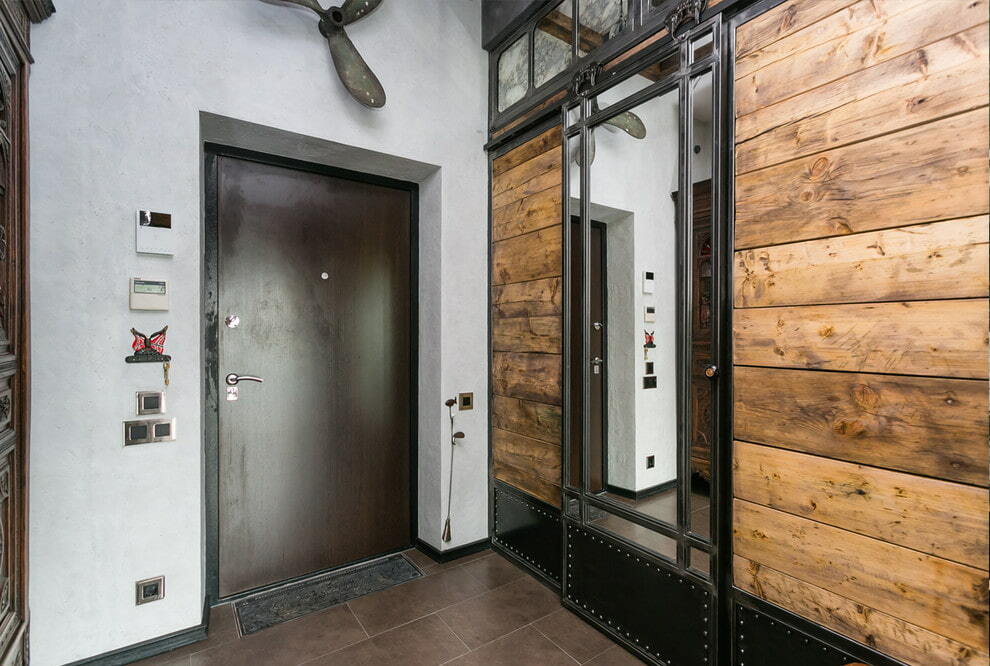
Hallway loft-style fit the model with rough appearance or cabinet antique
High tech
In the hallway, done in this style, you can place furniture with glass and metal elements. Also good things will look with shiny chrome accents.
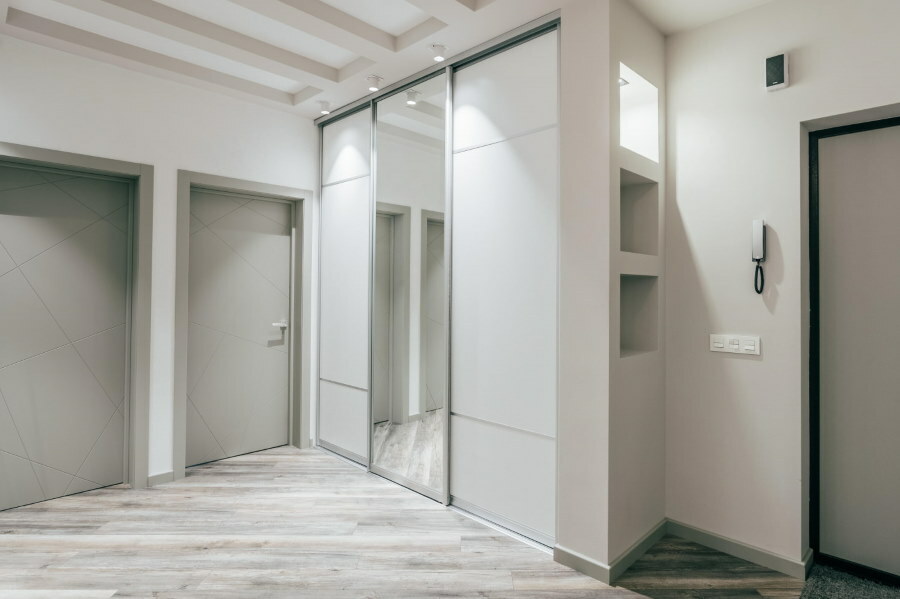
Furniture in the style of hi-tech is particularly functional and practical
Fusion
It is an eclectic style, combining very diverse elements. They are united by a single design solution. Fusion contains notes of courtesy and shocking, and the combination of details from different styles creates a special flavor. Expressive decor and bright color accents are indispensable design elements.
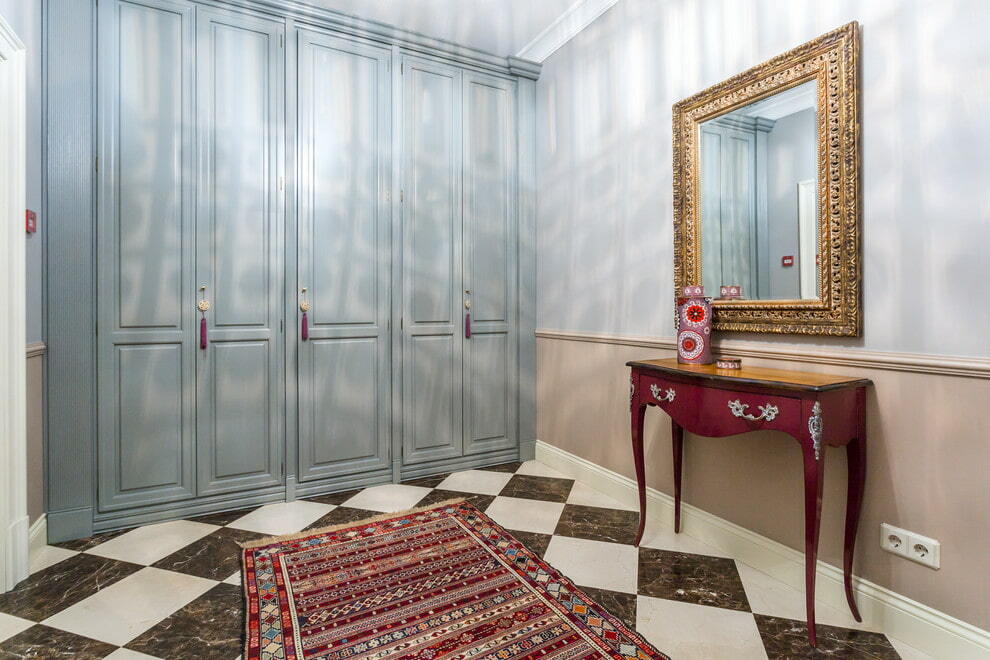
The interior in the style of fusion - a kind of mix of classic, modern and retro style
Art Deco
Also an eclectic style, which includes notes of bohemianism, a claim to luxury, as well as pragmatism. At the same time, inclusions of modern style are used along with elements of the classics. Distinctive elements of the style are expressive decor, lamps, figurines, a mirror in a massive frame.
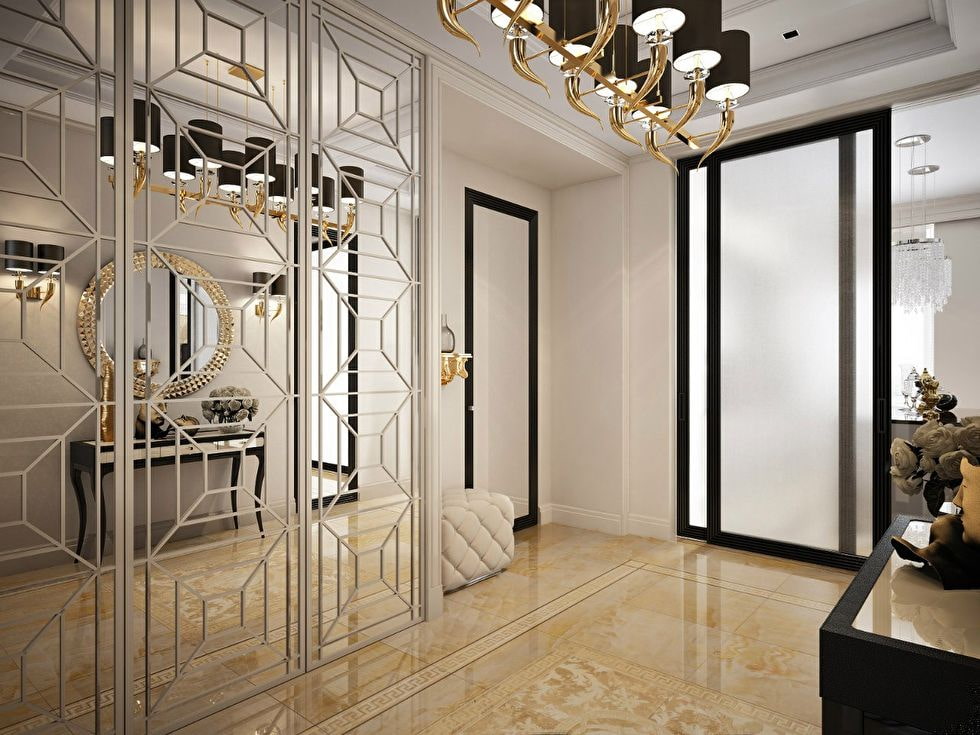
Art Deco furniture is luxurious and sophisticated
Pop Art
This is a bright and unique style in which there are no restrictions and rules. Here you can easily use notes of outrageousness, portraits of pop stars, advertising posts and avant-garde decor. And at the same time, the practical purpose of the hallway is invariably preserved.
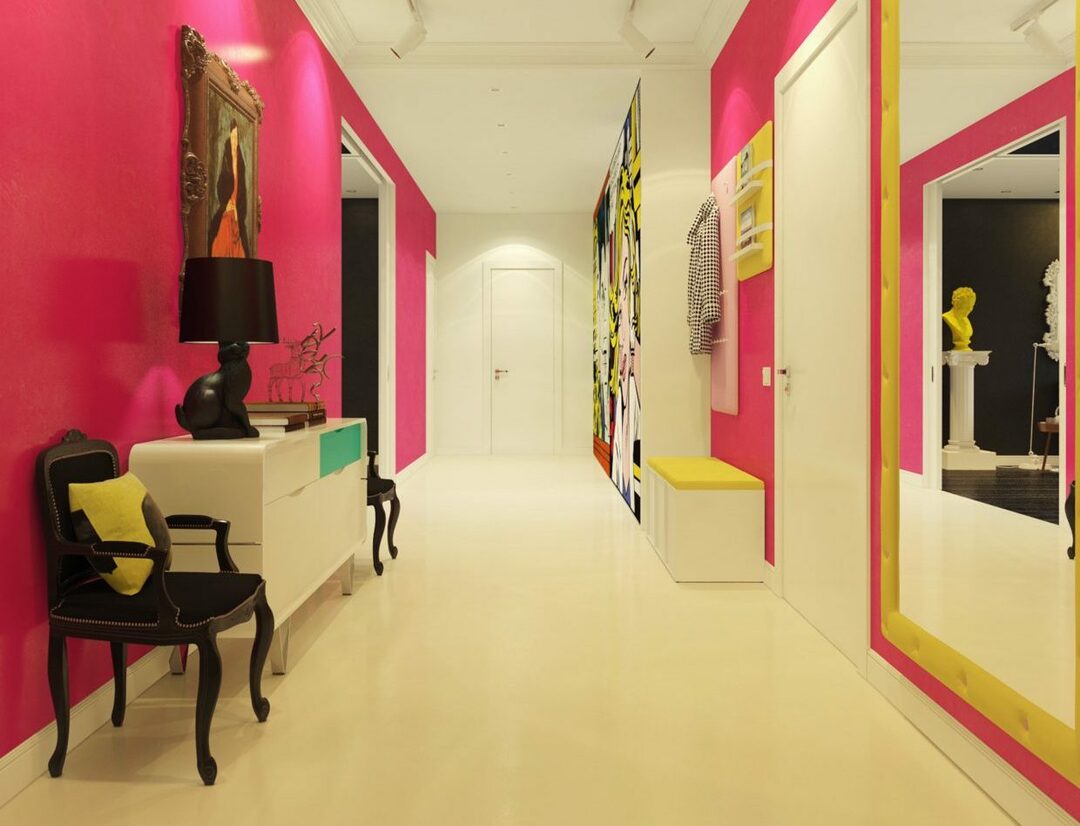
Pop art is characterized by a bright color palette, play with sizes and shapes.
The wardrobe in the hallway is the central element of the interior, which sets the tone not only for this room, but also forms the overall impression of the entire apartment. Therefore, his correct choice will allow you to form exactly the atmosphere that you want to maintain in your home.
Video: Small hallway cabinets
Photos of examples of cabinet design for the hallway
To get a better idea of how cabinets of different styles and shapes look in hallways of different shapes and sizes, you should familiarize yourself with a selection of photos.
