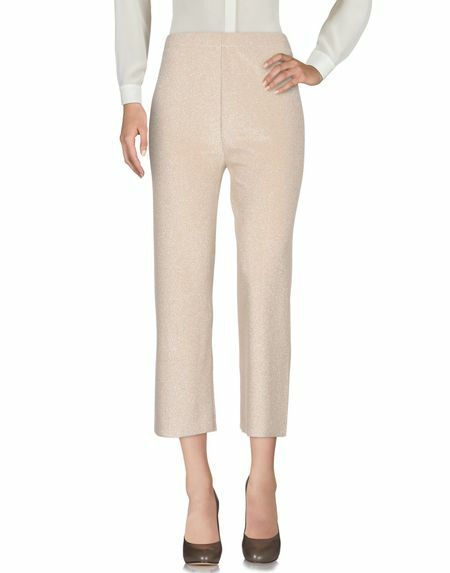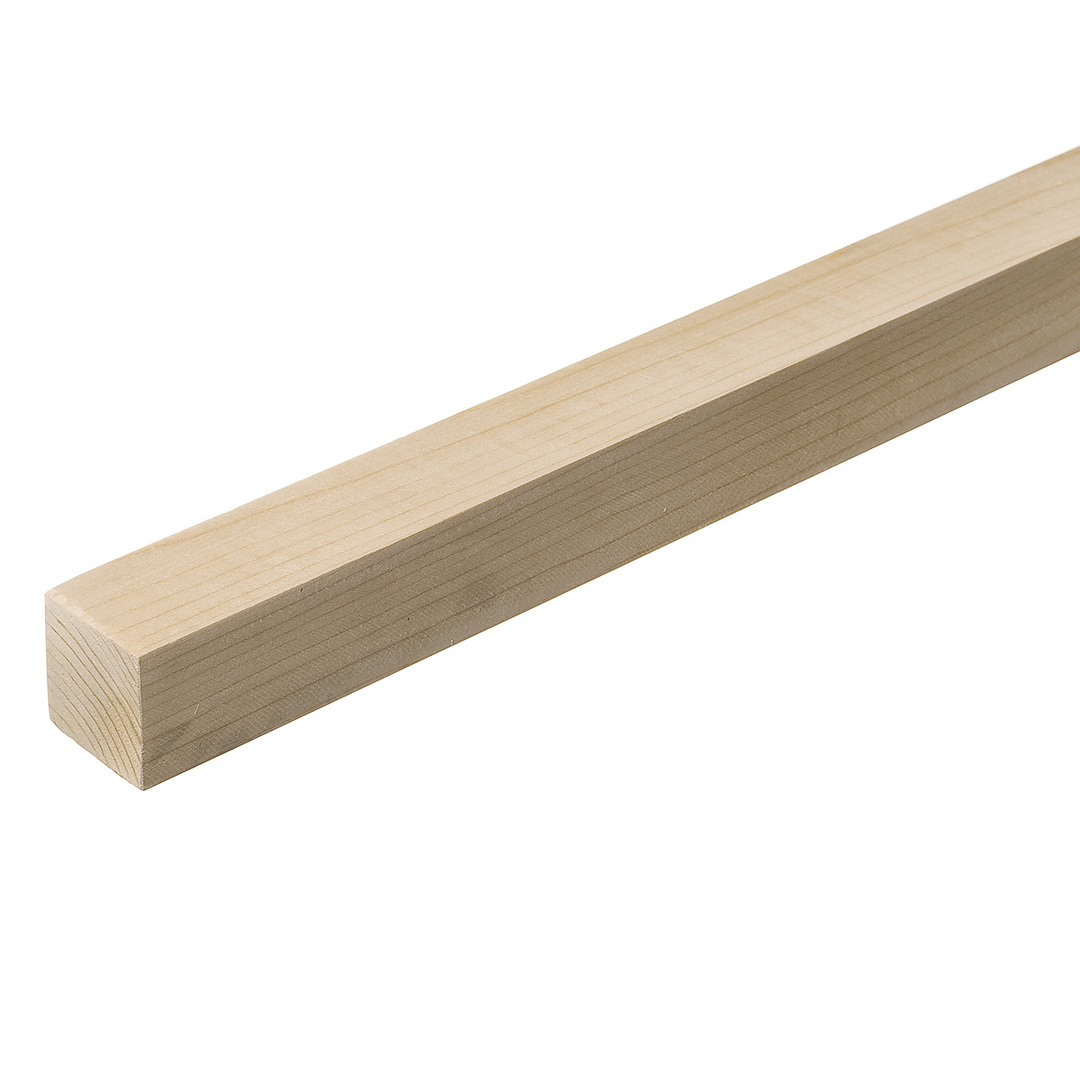The space that a person entering the apartment enters into is the business card of the owners. Even in a small Khrushchev building, you can create a cozy, functional interior. A great option for small and narrow spaces is a corner hallway to a small corridor. Experts-designers, creators of comfortable interiors, talk about the criteria for choosing furniture items, the importance of observing the peculiarities of the area being designed.
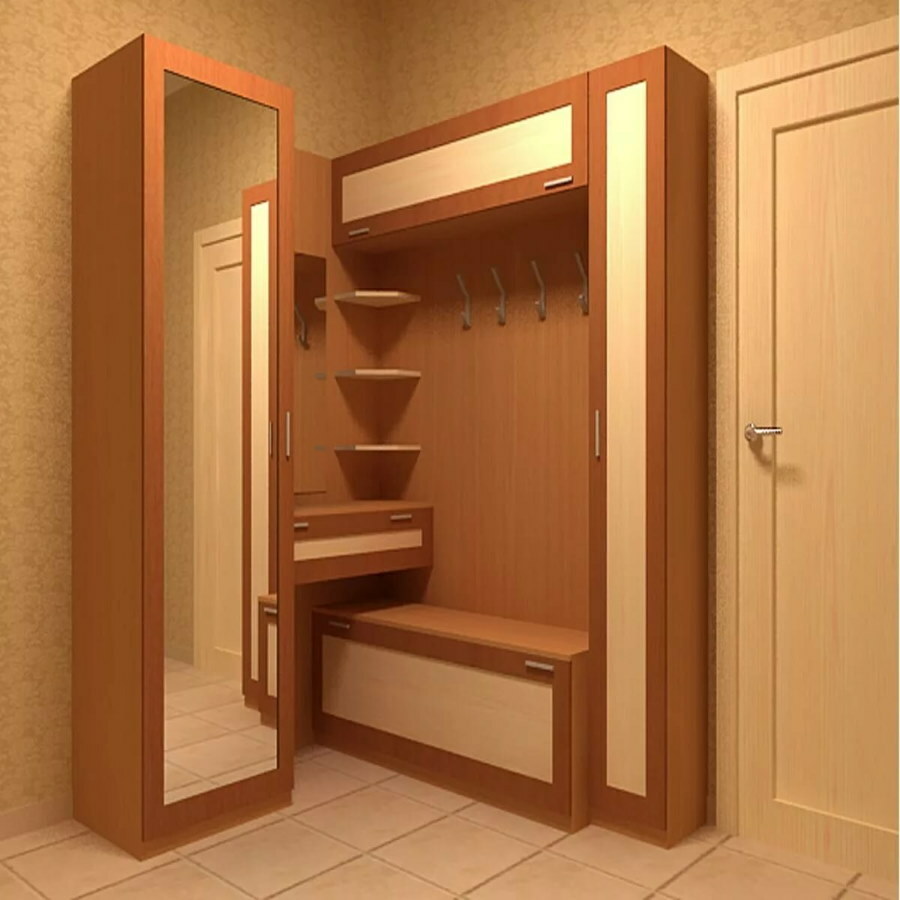
Corner furniture allows the most efficient use of the space of a small hallway
Features and benefits of a corner hallway in a small corridor
Content
- Features and benefits of a corner hallway in a small corridor
- Hallway corner furniture options
- Corner wardrobe
- Corner dressing room
- Corner modular system
- Choosing the size of furniture
- Small furniture
- The choice of design for corner furniture in the hallway
- Modern style
- Modern
- And others
- Video: Corner wardrobes in the interiors of hallways
- Photos of examples of corner hallways for a small corridor
Furnishing a small hallway begins with determining the needs of the family and zoning the space. Be sure to provide a place where you can undress and take off your shoes, and then the location of the storage area for clothes and shoes. You cannot do without a minimum set of hangers, cabinets, shelves.
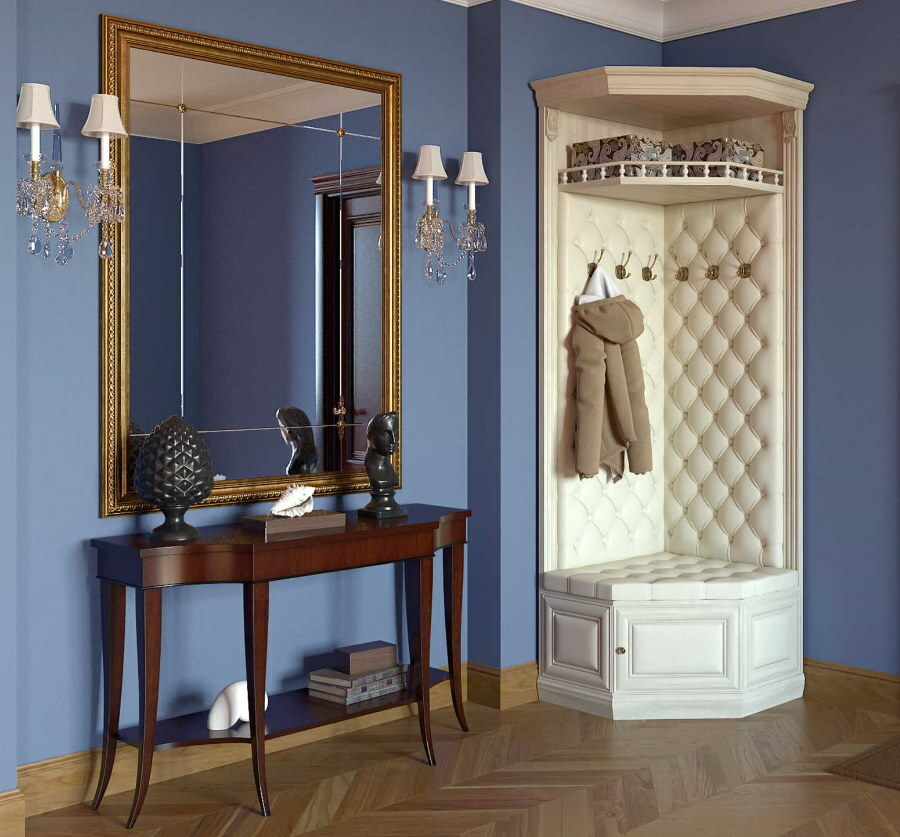
Furniture manufacturers offer many models of corner hallways of various fillings and designs.
The choice of a specific model of corner furniture in the hallway depends on the location of the entrance door, the geometry of the space. Furniture is used to correct a narrow space, smooth out protrusions on the walls, and occupy niches in the corner. Saving space in the corridor at the front door is achieved through the use of open-type systems or wardrobes. The entrance hall is not littered with randomly arranged shoes, if you provide shelves. A spacious corner wardrobe in a small hallway will be a good option for narrow corridors.
Manufacturers offer interior items with large mirrors that visually expand the space. If a light source is reflected on a mirror surface, the luminous flux is enhanced, and the overall illumination is improved.
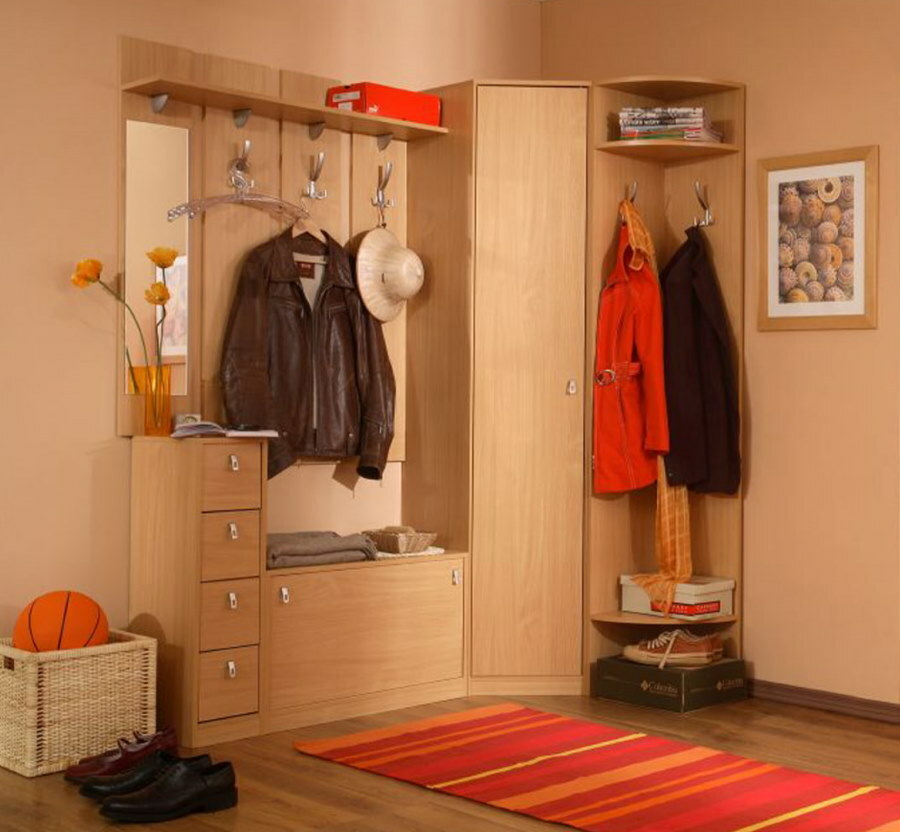
When choosing furniture for the corridor, it is important to consider the layout of the room.
Hallway corner furniture options
Constructions for installation in a corridor corner are available in different types:
- open ones provide free access to things, the ability to store accessories, hats in beautiful boxes;
- closed small-sized modular or case-type look elegant;
- narrow ones are designed for square corridors;
- wide ones will become a universal storage area in the apartment.
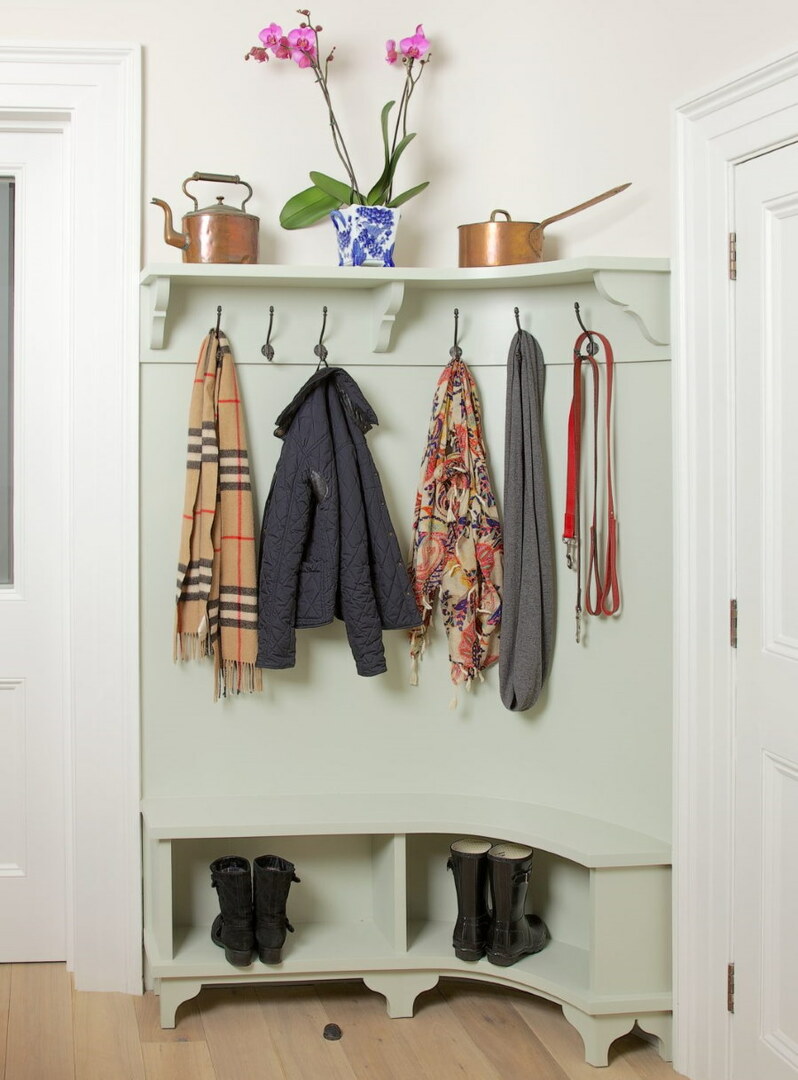
An open hanger is inexpensive, but filled with clothes doesn't look as attractive as a closed wardrobe.
Open systems are only suitable for lovers of order, who have each thing in a certain place. Chaos, small disorder is unacceptable.
The furniture sets for the entrance corridor include:
- hangers for placing outerwear on hangers and hooks;
- racks and shelves for small things: handbags, hats, umbrellas, gloves, scarves;
- it is better to make the mirror open so that you can look around yourself before going out.
The central place of any design is a wardrobe; it is worth talking about the types of models of this interior item separately.
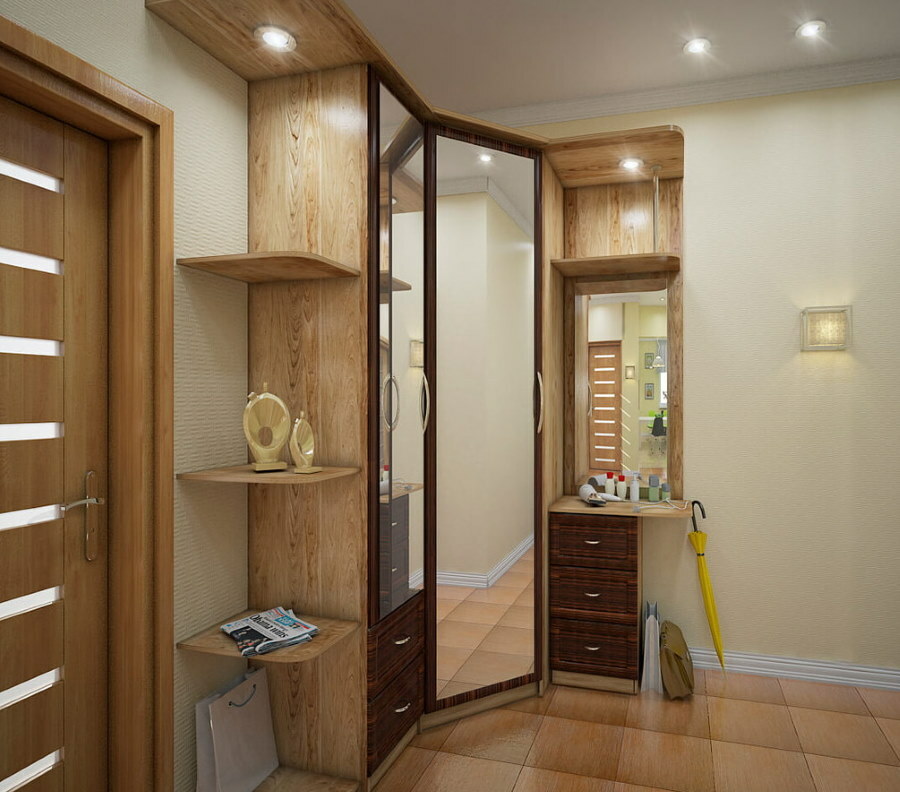
Hallway wardrobes are divided into models with hinged or compartment doors
Corner wardrobe
In the corner, cabinet or built-in structures are installed in various colors, with various decorative elements. Depending on the design features of the wall adjacent to the corner, sliding wardrobes are divided into two groups:
- built-in or stationary, made to order according to individual dimensions, do not have a back wall;
- body - full-fledged interior items that can be moved, rearranged.
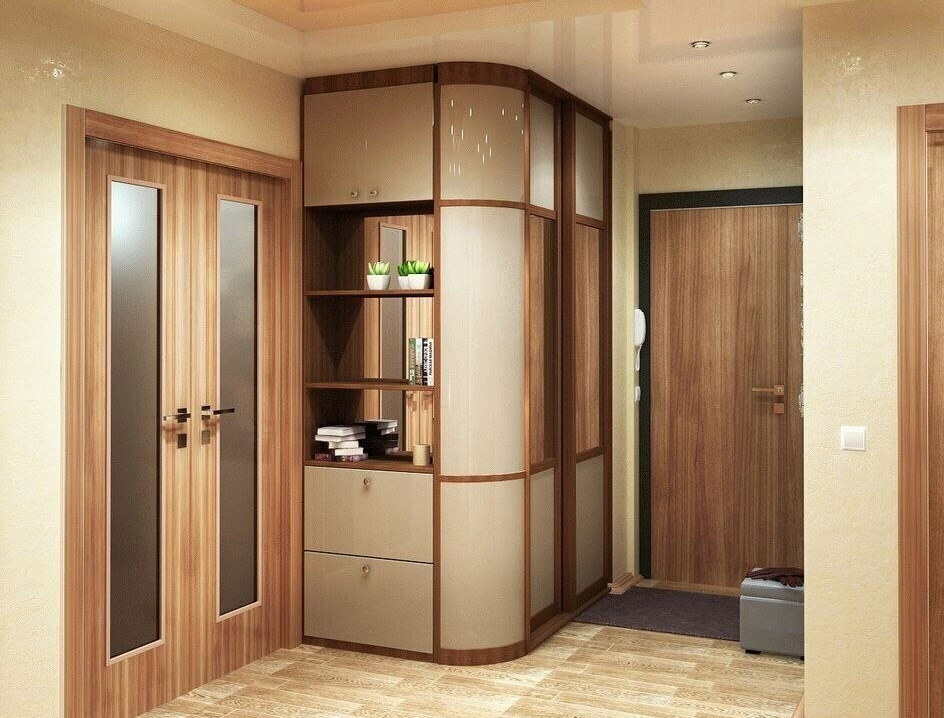
Built-in wardrobes help make optimal use of the space of a small hallway
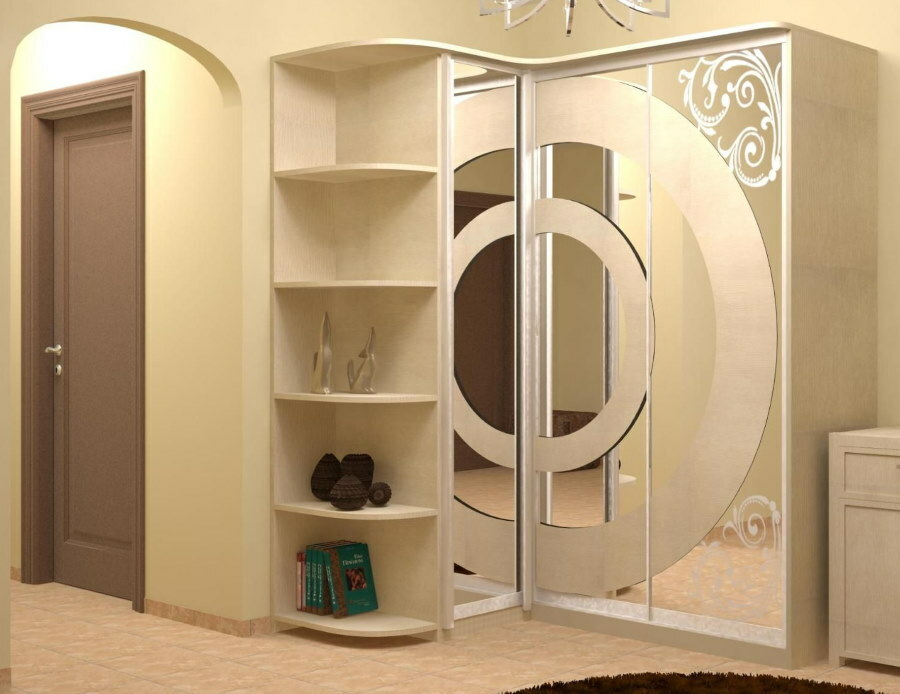
Cabinet-type furniture can be very difficult to choose according to the size of the hallway
For reference: built-in cabinet options are more economical, with increased internal space, you can do without a bottom and top cover, just install sliding doors.
Sliding wardrobes differ in shape:
- L-shaped are adjacent to the corner on two sides, one of which is longer than the other. In the short side, shelves are usually placed, in the long side - a bar for a hanger, a mirror.
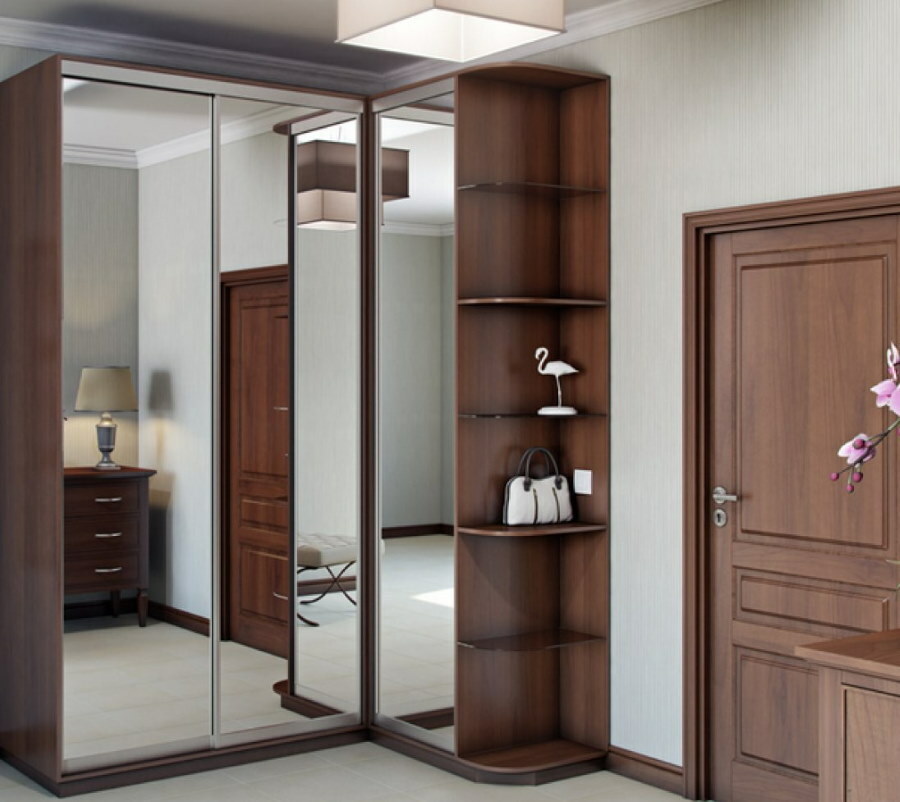
L-shaped corner wardrobe with mirror fronts
- Diagonal ones are made in the form of a triangle, the top of which rests against the junction of the walls, and the base is a sliding door with a mirror insert. A bar and shelves are located in the corner space.
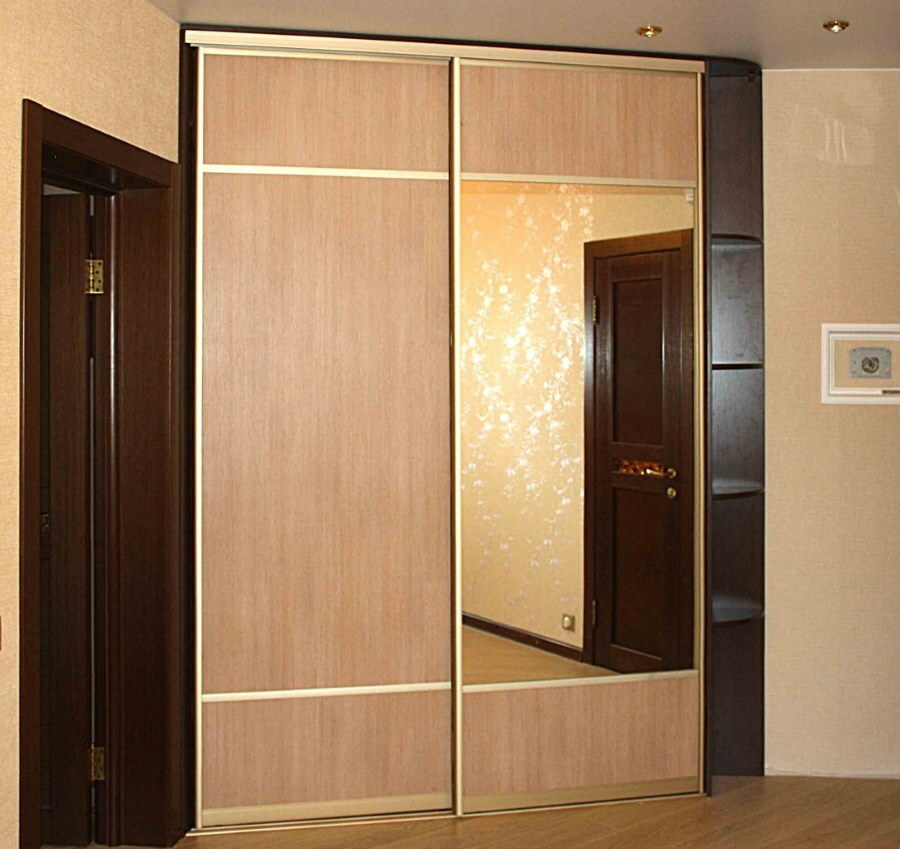
Double-leaf triangular wardrobe of built-in type
- Trapezoidal with five walls or pentagonal ones correct square hallways, amaze with originality.
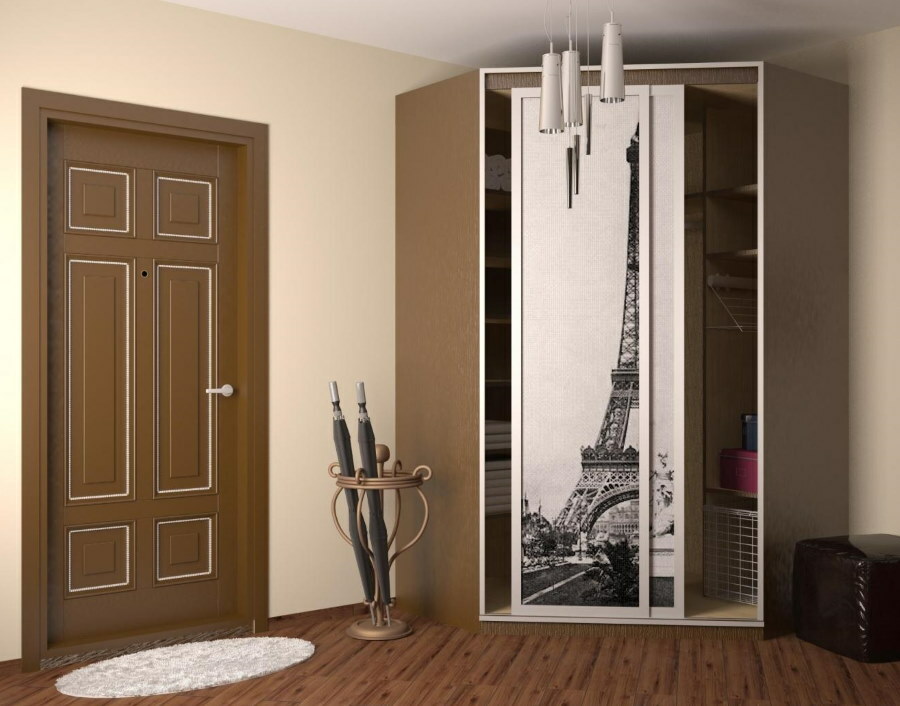
Trapezoidal cabinet with photo printing on sliding doors
- Radial wardrobes - a variant of the author's design project, they are convex, concave and wavy.
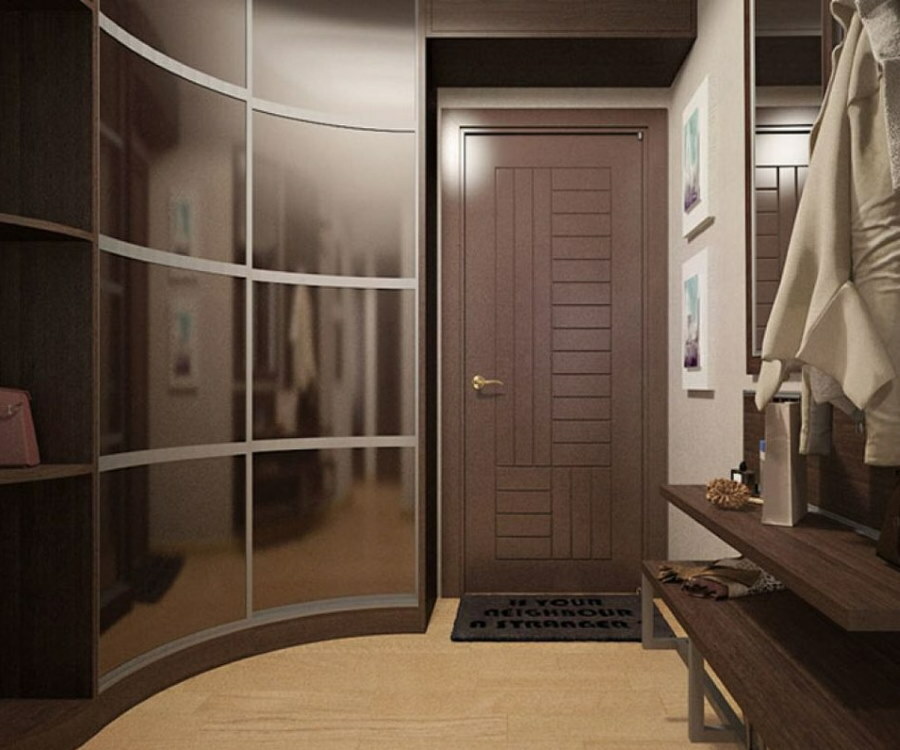
Radial sliding wardrobe with tinted glass on concave facades
In Khrushchev, they choose combined or asymmetric models of ready-made wardrobes, or do they make custom-made furniture for the entire height of the walls.
Corner dressing room
The model of a functional storage system is represented by dressing rooms. The two walls of the corridor will serve as internal surfaces on which the corner frame in the hallway will rest. The vertical arrangement is limited by the ceiling. Open-type walk-in closets create a special atmosphere and help to design the interior ergonomically. The center of the triangle is a convenient area for undressing and dressing.
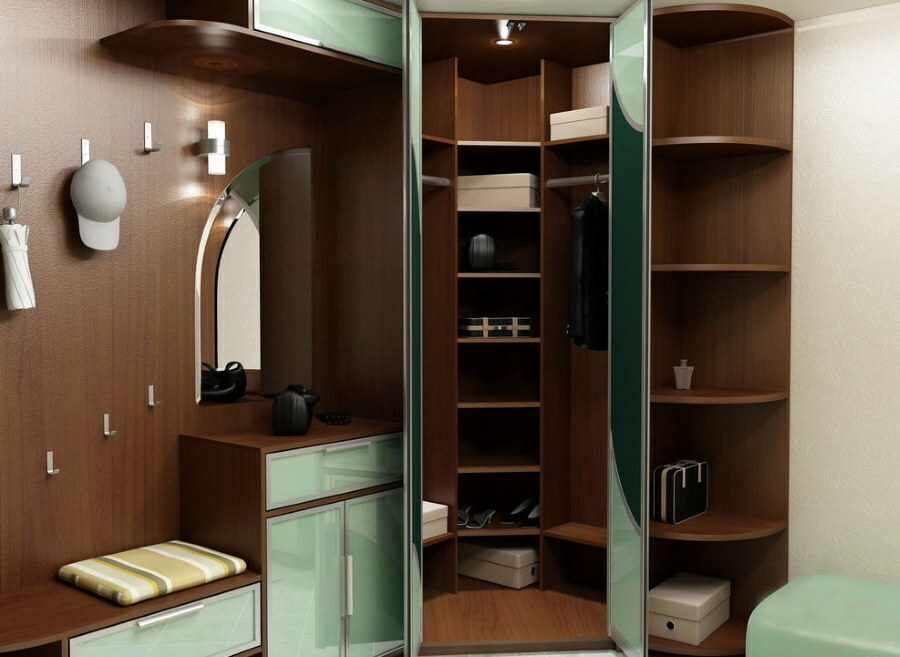
Corner dressing room can be purchased ready-made or made to order according to individual sizes
The stationary structure is mounted on a console or directly to the wall. It is possible to provide for closing compartments, to combine the internal arrangement of the shelves. Lockers are produced with hinged and sliding doors. Drawers are provided for storing small items and accessories. The type of construction depends on the preferences of the apartment owners and the usable area.
Corner wardrobes differ in functionality, design solutions, layout, capacity:
- A frame wardrobe located in the corner is usually made of metal. Universal models with an open storage system are formatted taking into account the needs of the inhabitants of the apartment, they provide pull-out shelves, drawers.

Frame systems allow you to create a convenient place for storing things and clothes
- Pencil wardrobe with a large number of compartments, closed shelves is a good model for a family with children.
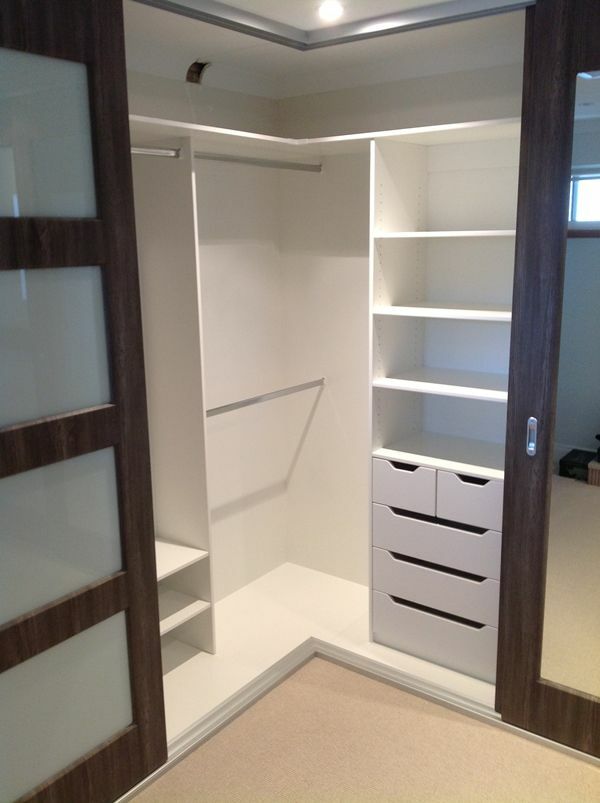
Pencil wardrobe, due to the large number of compartments, may look somewhat bulky
- Mesh designs will fit into popular styles. Light, spacious dressing rooms are complemented with glass doors, combined with lighting. The result is atmospheric interiors in a minimalist style.
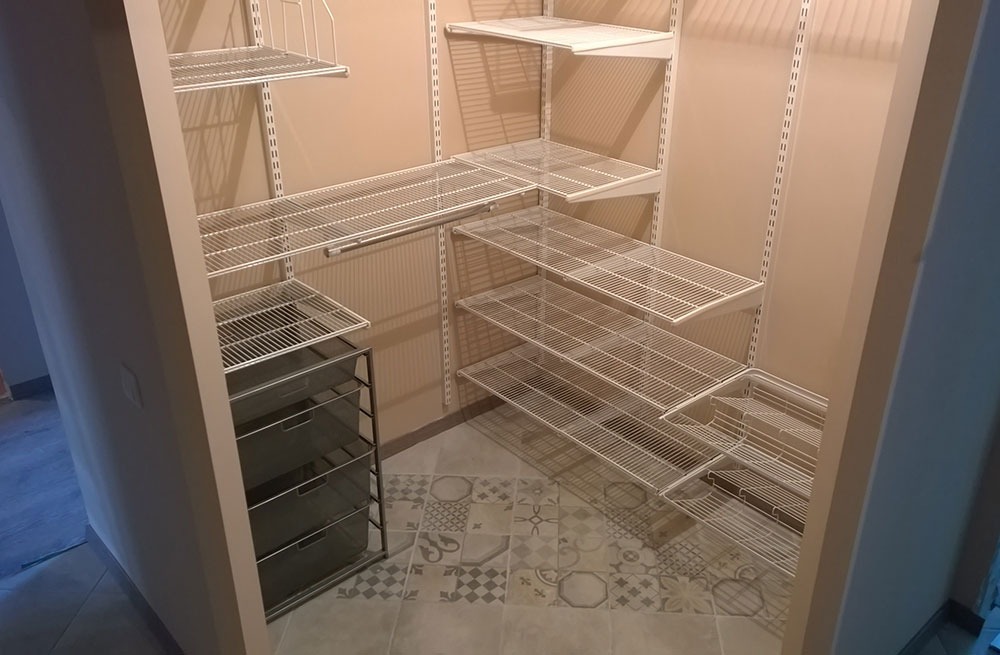
Mesh wardrobes are easy to install, strong enough and durable
- Modular wardrobes are flexible but require a lot of space. The advantage of such structures is simple installation and dismantling of the dressing room in case of repair.
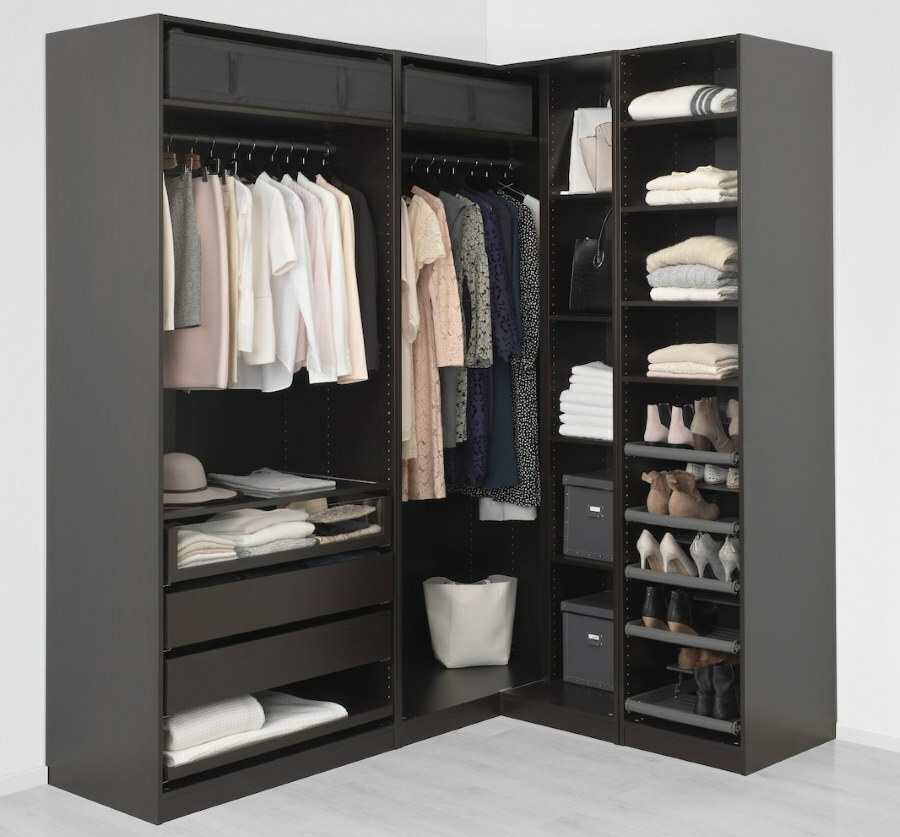
The possibility of completing at your own discretion is an important advantage of the modular dressing room
In open dressing rooms, outerwear is well ventilated, the doors provide airtightness, but are not suitable for storing damp things.
Corner modular system
Modular systems have a number of advantages and disadvantages. Main pluses:
- The autonomy of each individual element. Any part of the kit can be replaced.
- Variability - you can endlessly change the look of the hallway.
Corridor modules are made in a range of furniture styles and colors. If necessary, you can create an individual modular kit.
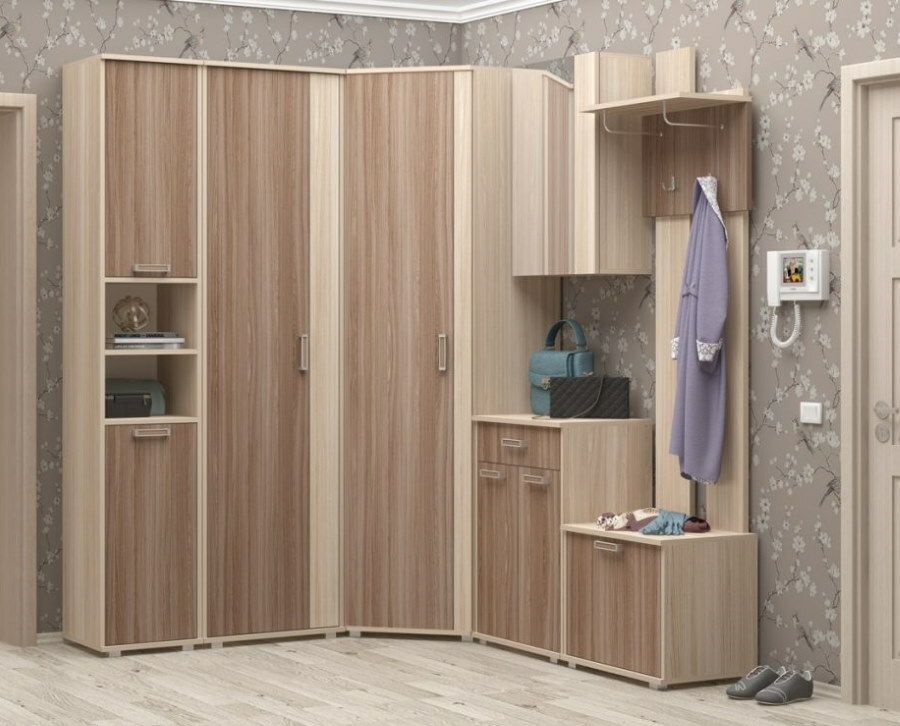
The number of modules and their filling depends on the availability of free space
Cons - the accuracy of the lines, the correct geometry of the shapes. Furniture is not appropriate for all styles. Perfectly even floors are required for evenness of joints. Modular kits are not very diverse, typical.
The standard set includes the required elements:
- hanger in the form of a stand with hooks or a frame;
- shoe racks;
- a bench with a secret drawer or a locker;
- shelf or mezzanine for hats;
- wardrobe for storing clothes.
Supplied with bedside tables, chest of drawers, pencil cases. In small apartments, preference is given to mezzanine shelves of good spaciousness.
Choosing the size of furniture
The wall should not close completely, it is imperative to leave free space. The height of the furniture is limited by the ceiling, leaving a gap of 5 cm. Even the smallest room is divided into separate zones with characteristic interior items.
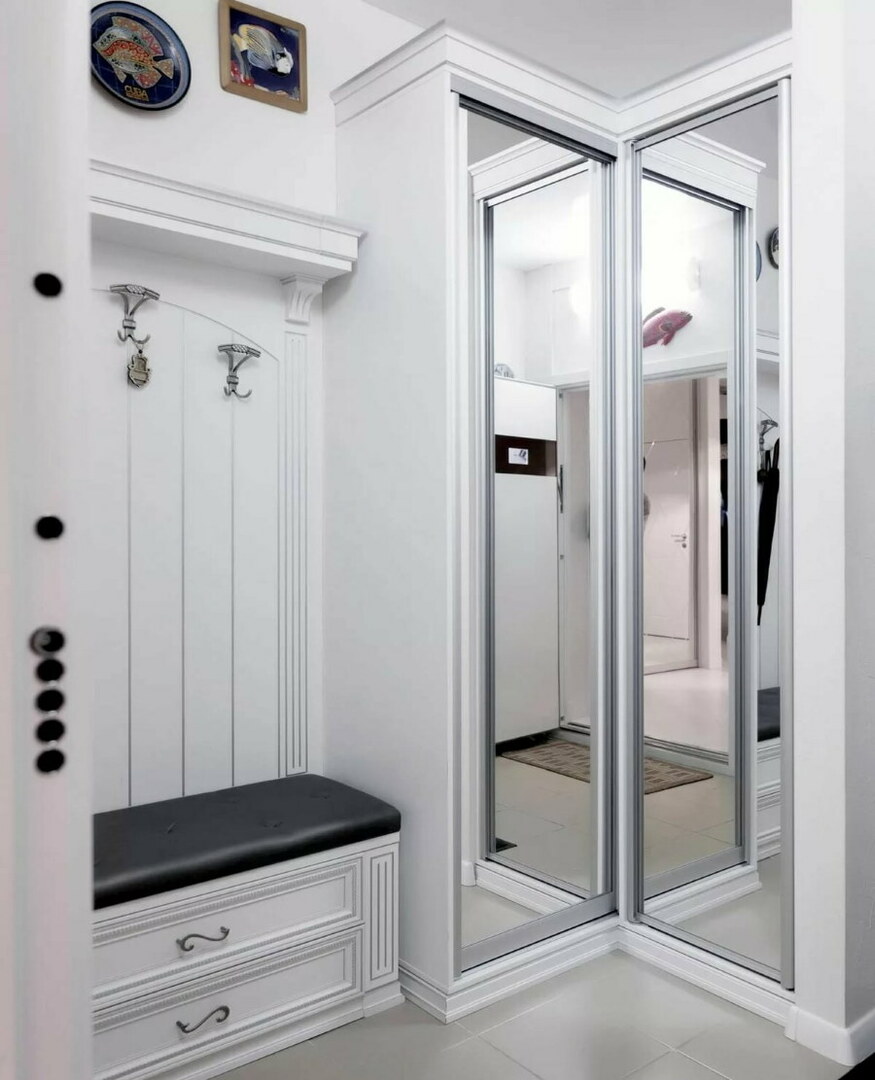
An open hanger is placed at the door itself, the cabinet is placed further along the corridor
The storage area is located away from the front door. The undressing area should be closer to the front door. The mirror must be placed in an illuminated place, with free access, so that you can come close and move away for a panoramic view.
Small furniture
When choosing corner hallways in the corridor of small apartments, the location of the front door is taken into account. They choose models from laminated chipboard, MDF, plastic finishing is appropriate. Cabinets are chosen with sliding doors. Functional corner models are preferable. In small corridors, a ceiling space is used, an open or closed mezzanine is fixed. Shoe racks choose mesh ones with economical inclined shelves with sides.
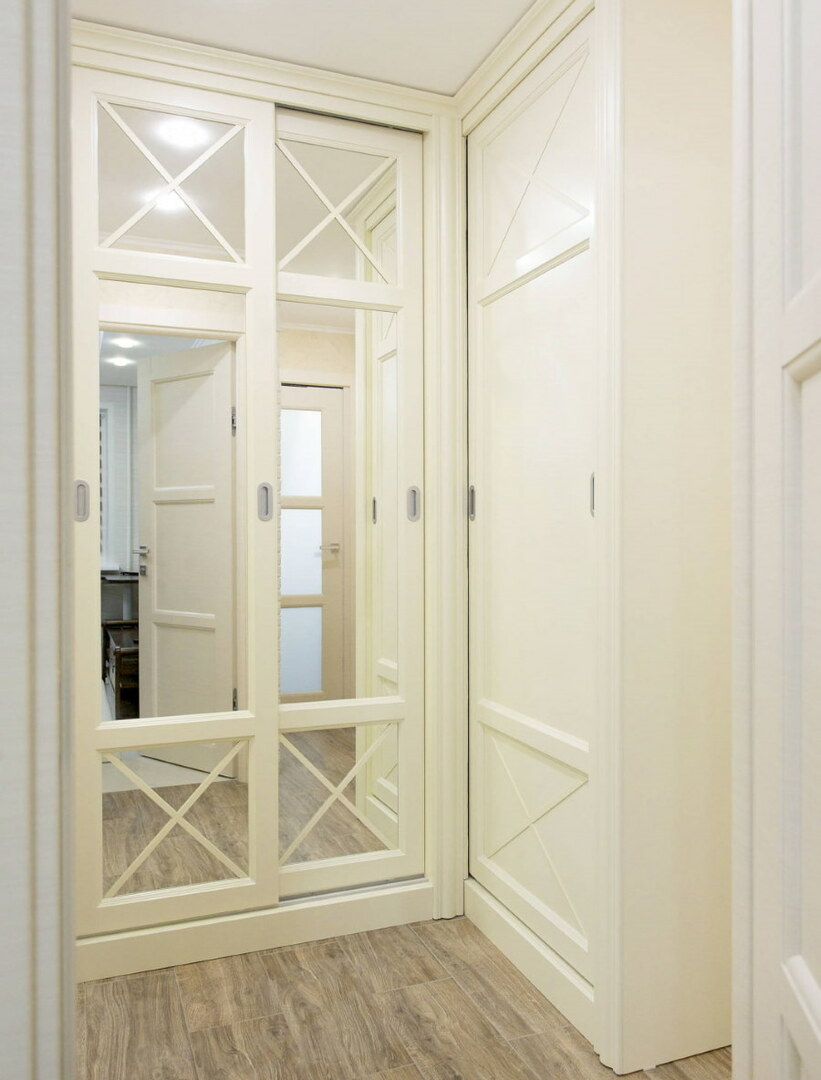
The best choice for a small corridor would be built-in furniture with light-colored facades.
Instead of a stand with hooks in a small apartment, a mobile hanger-stand is convenient, which is easy to move if necessary.
The choice of design for corner furniture in the hallway
In any design solution, the style of the hallway repeats the design of the rooms. The first impression of an apartment is created in the corridor. Experts recommend using the main color and compositional directions typical for the interiors of indoor spaces.
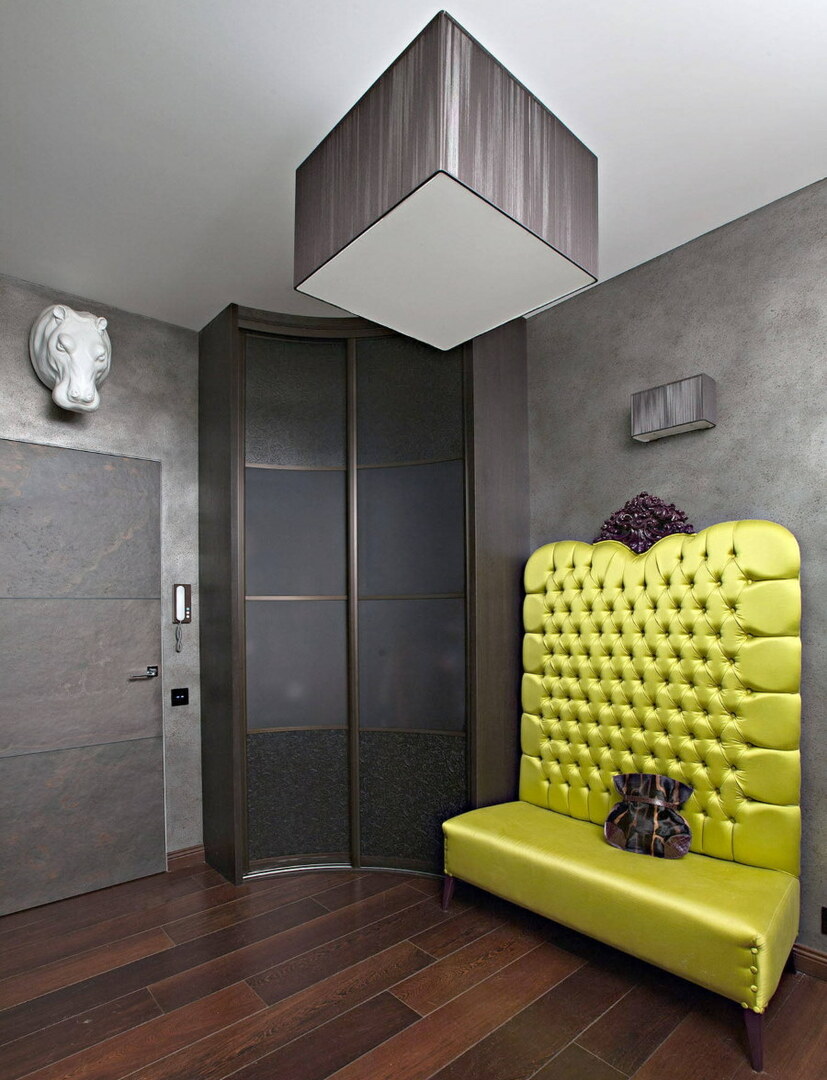
The fewer things are in sight, the more spectacular the decor in the hallway looks.
Modern style
Following the latest trends, the owners choose a laconic modern style of decorating the space at the front door. The minimum number of pieces of furniture, decorative ornaments, accessories is provided. The main challenge for contemporary designers is to create an interior with a free space, not overloaded with furniture, with a light and unobtrusive atmosphere, laconic lines. This is a style solution for those who are tired of diverse and complex shapes.
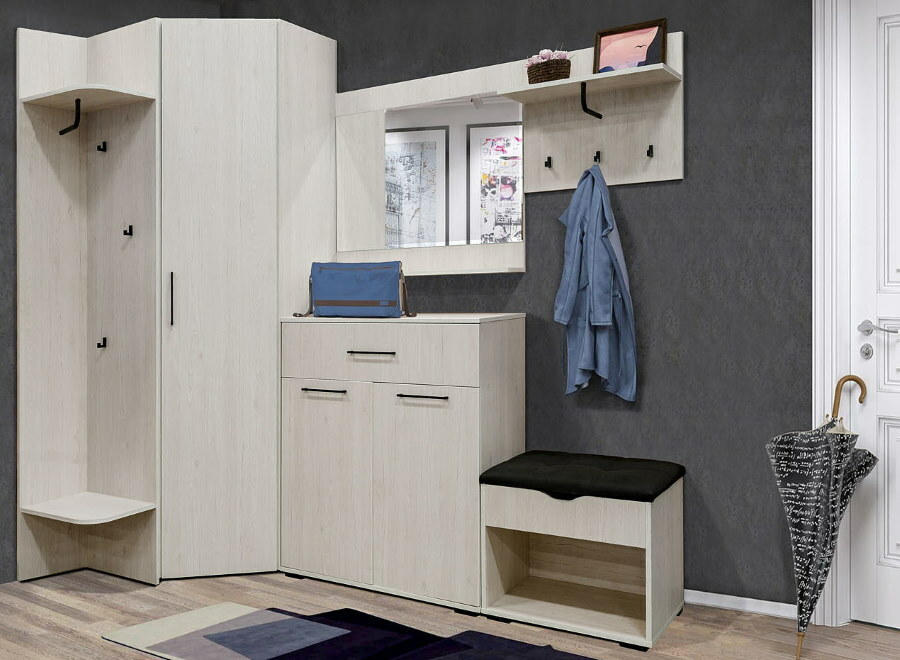
Functional furniture of a laconic design without unnecessary decorations is suitable for a modern interior
As for the color scheme, we need neutral, discreet tones:
- white from cold snowy to warm milky;
- light gray, this is the most versatile color, it can be combined with any finishes;
- beige or fawn;
- woody shades of light brown.
It is advisable to observe the correct proportions, symmetry. Leather trim of a banquet or pouf is allowed. The choice of materials is not limited.
Modern
The style combines practicality and originality. Furniture in modern trends is chosen taking into account the zoning of the space. Natural materials and finishes prevail. Strict forms are not allowed, preference is given to rounded designs. The colors are discreet, with plant motifs. It will not work to create such an interior with minimal costs, you need to implement a complex project.
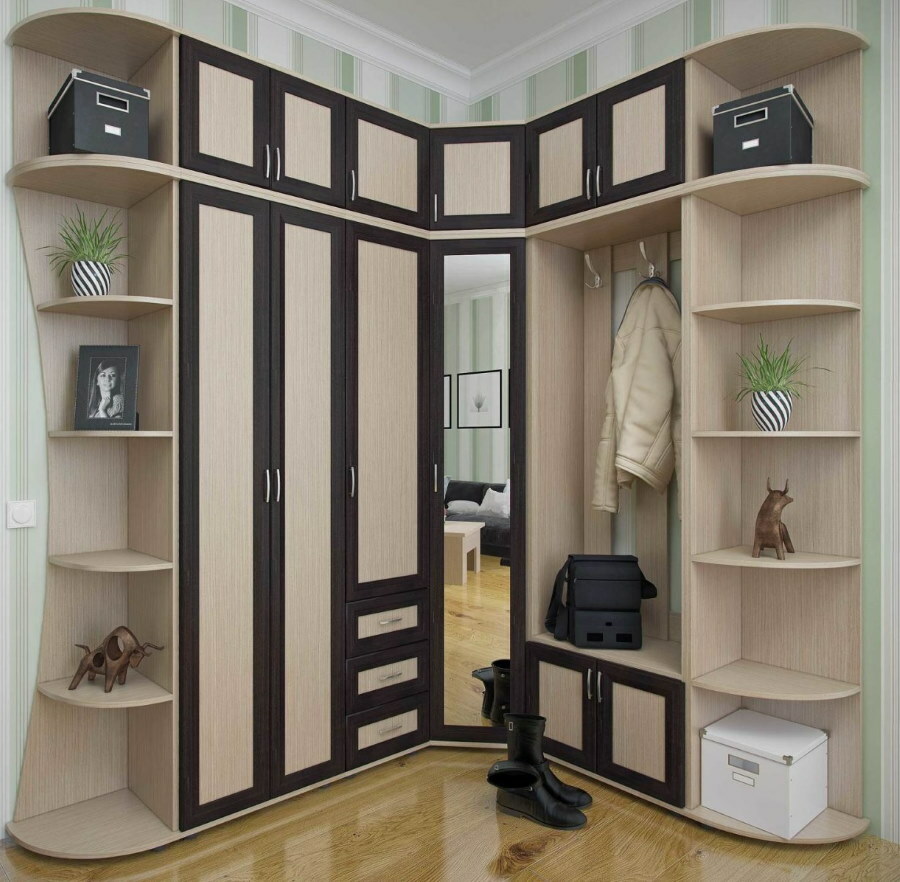
Modern combines sophistication, practicality and functionality
And others
Adherents of the classics choose wood, moderate colors, massive furniture. A classic-style corner hallway is an excellent choice for apartments with an improved layout, Stalinist Empire style. A large number of mirrors, powerful light sources are provided. A soft seat upholstered in leather or leatherette is installed at the shoe rack.
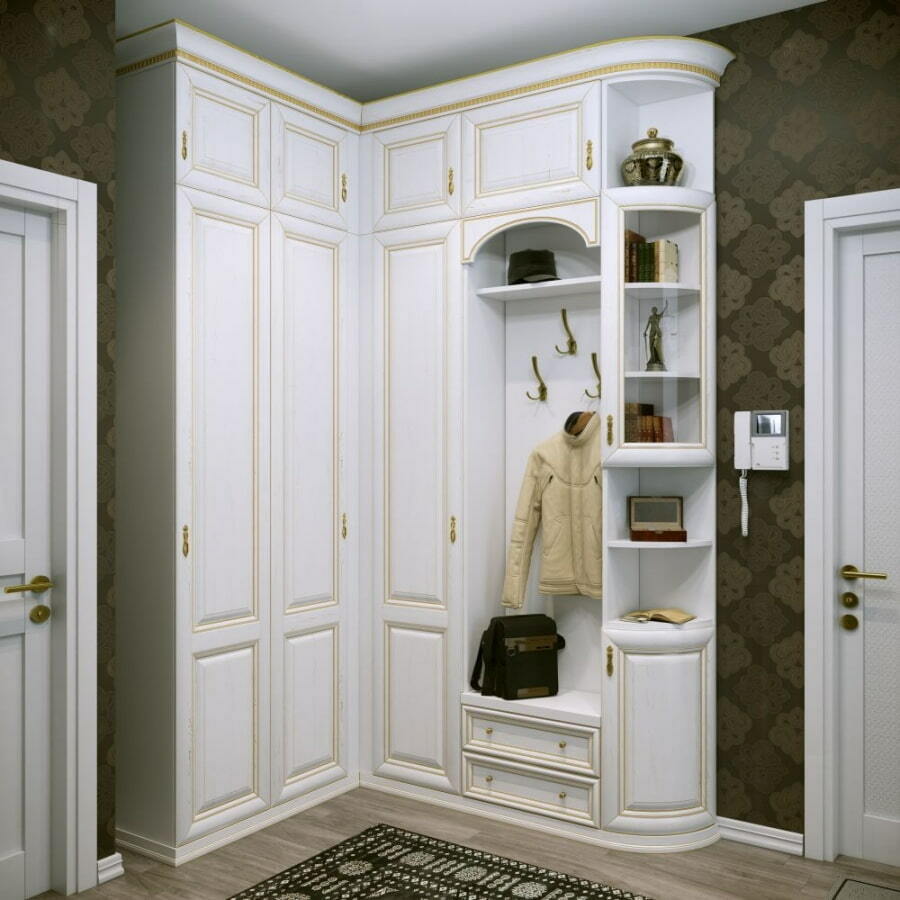
Furniture facades in classic style are decorated with carvings and golden moldings
Provence is distinguished by warm tones of flowering meadows. Furniture is selected in light shades. Floral decor is allowed. On furniture are appropriate:
- stencils;
- baguette frames;
- corrugation of edges.
An artificially aged interior in a rustic style is considered chic.
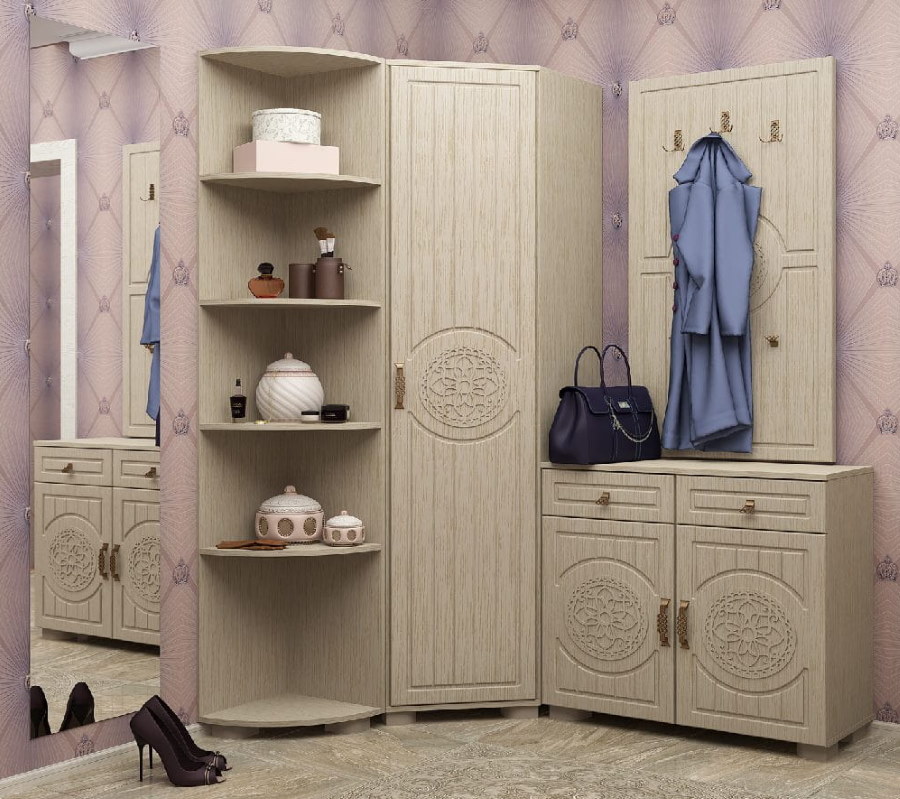
Provence style hallways look light, romantic and slightly provincial
High-tech combines glass, metal elements and mirror surfaces. Simple and clear design is functional, harmonious, not arrogant. Convertible wardrobes with retractable shoe racks, folding shelves are considered the best furniture option.
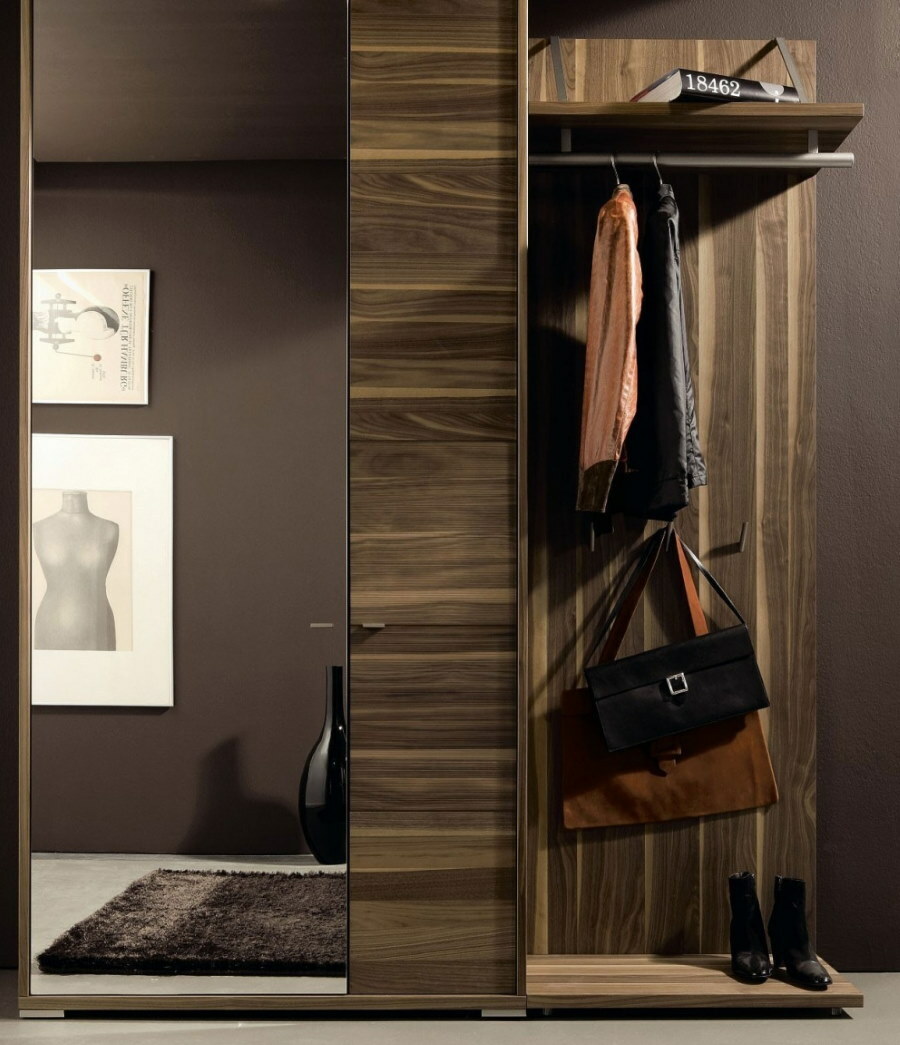
Hi-tech décor transforms the hallway into a trendy space with a functional design
For reference: in the corridors at the front door, an interior in any style is allowed. The main thing is to adhere to the principles of zoning space, taking into account the placement of cabinets and mirrors.
Examples of corner cabinets in the hallway, photos of design ideas will help you choose the right furniture for the space at the front door. When the furniture is arranged in accordance with the shape of the room, the hallway looks harmonious. A human-sized mirror in the door is preferable to small wall-mounted counterparts. A corner wardrobe is the center of the composition; in small rooms it is better to use sliding door options. A narrow shoe rack does not take up much space; this is a good way out for a small corridor.
An entrance hall that occupies one of the corners is a common furniture option. Thanks to such furniture, the room becomes cozy. The best option for a small apartment is symmetrical furniture, wardrobes and rounded edges. Practical open designs look modern.
Furniture for the hallway is selected from the position of functionality, zonal division. Interior items for outerwear are placed at a distance from the front door, a shoe rack closer. It is necessary to provide a place for bags, umbrellas and other items. Comfort of living depends on the choice of furniture in the entrance hall. Kits and individual items should be combined with ceiling, wall, floor cladding.

