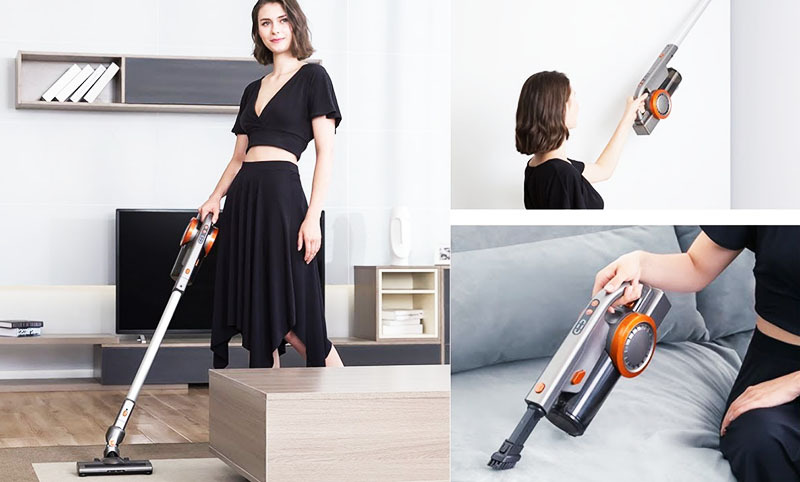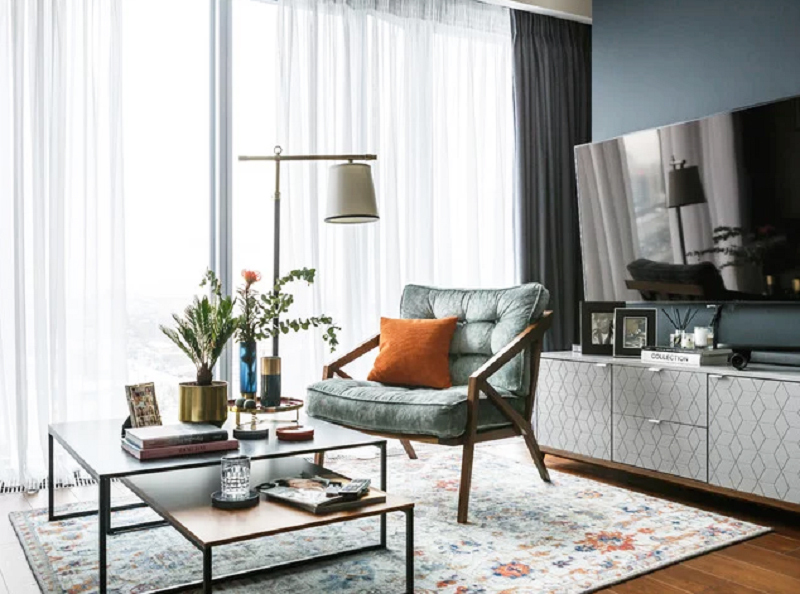Despite its small size, the hallway is a rather significant room in the apartment, as it is the place that forms the initial impression of it. And the wardrobe is, if not the only, then certainly the central element of this room, and therefore it is necessary to approach its choice with great attention.
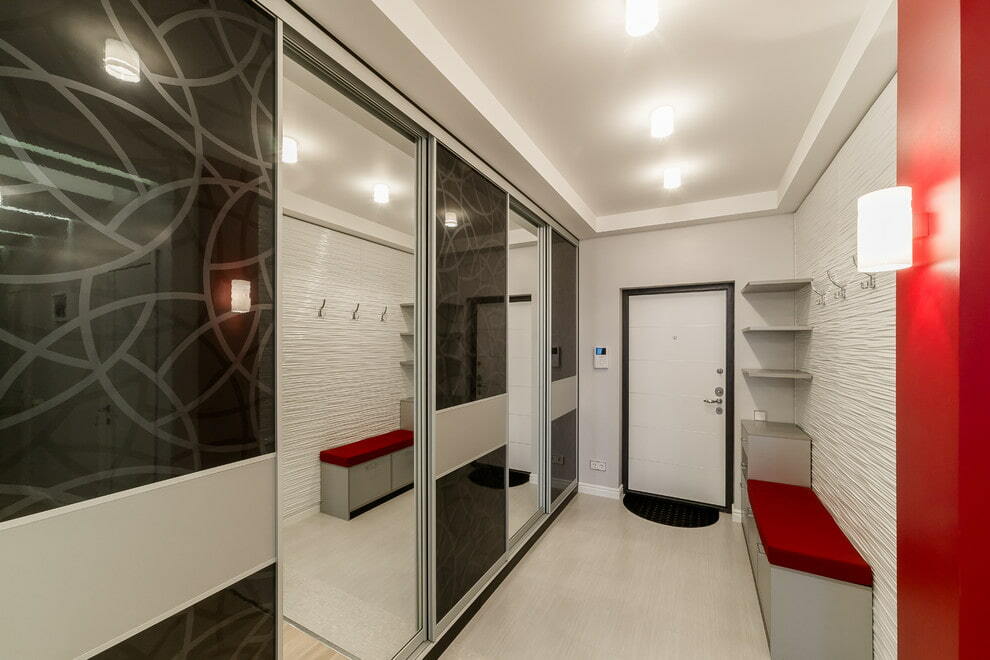
A built-in wardrobe can be ideal for a hallway, especially if it is limited in size.
Pros and cons of built-in wardrobes for the hallway
Content
- Pros and cons of built-in wardrobes for the hallway
- Cabinet designs
- Swing
- Angular
- Closet
- Materials for the manufacture of built-in wardrobes
- Natural wood
- MDF and chipboard
- Fiberboard
- Front options for built-in wardrobes
- Options for the internal filling of the cabinet
- Compartments for clothes
- Shoe rack
- Boxes
- Selecting the size of the built-in wardrobe
- Options for placing the cabinet in the hallway
- Video: Built-in wardrobes in the interior of the hallways
- Photos of interior wardrobe design ideas for the hallway
Built-in wardrobes are very popular, which is well deserved, because this is one of the most functional classic models.
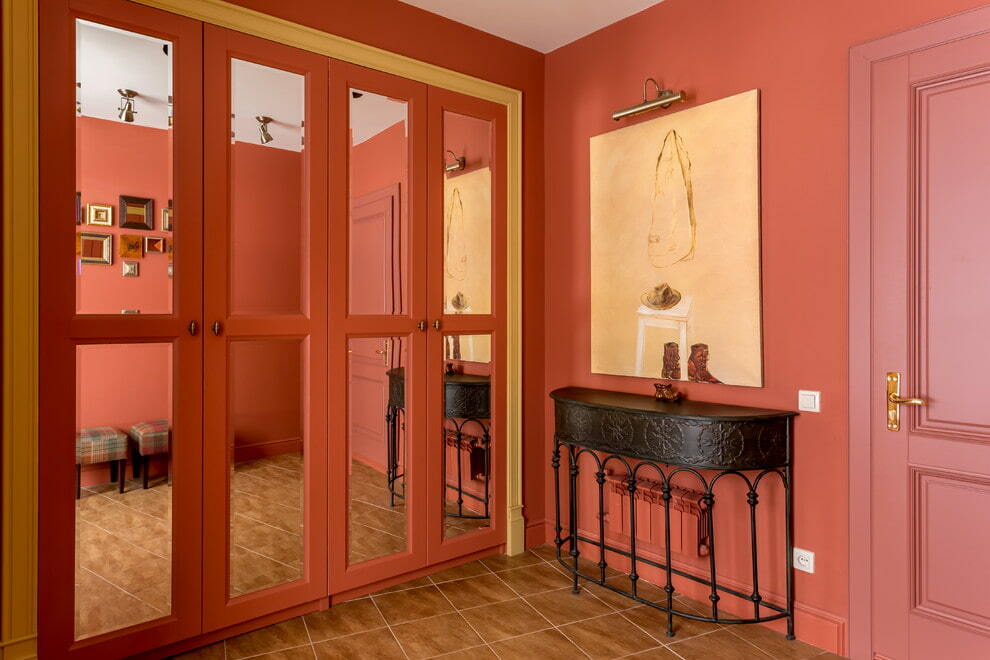
Built-in furniture has a rather impressive list of advantages.
The following advantages can be highlighted:
- Preferential development for individual needs.
- Full compliance with the dimensions of the room.
- Monolithic connection to the floor, ceiling and walls, no gaps.
- High structural stability.
- Possibility to save space.
- Variability of roominess and filling characteristics.
- Possibility of mounting on uneven parts of the walls.
At the same time, a significant advantage of built-in models is their property to be mounted on any part of the hallway - against a wall, in a corner, a niche or near a doorway.
When designing a structure, it is necessary to take into account the general interior of the apartment and select a facade that is in harmony with it.
Perhaps the only drawback of built-in wardrobes is the lack of mobility and the possibility of partial reassembly, since the structure is mounted directly into the wall.
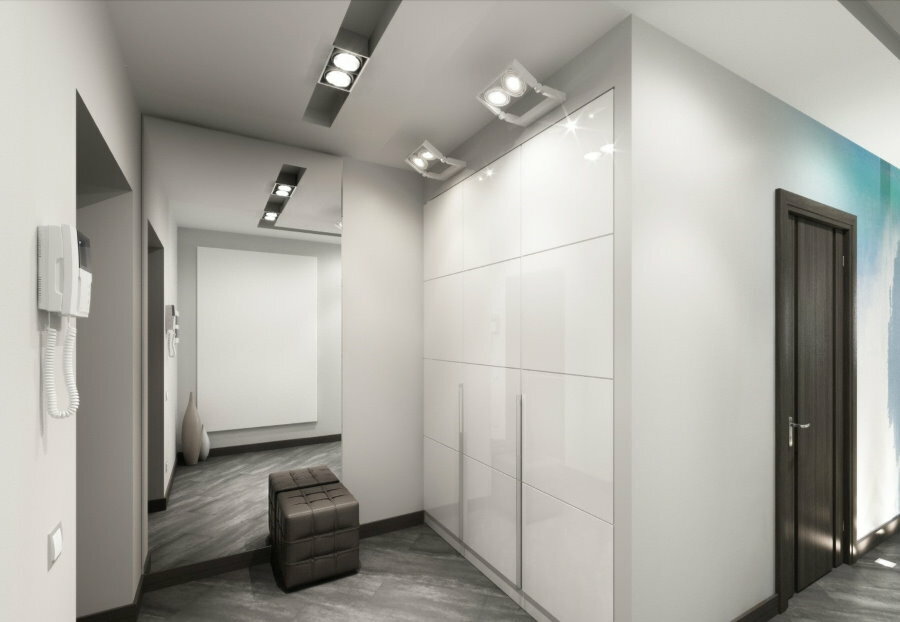
A properly selected wardrobe will be the perfect complement to the interior of the hallway.
Cabinet designs
The wardrobe in the hallway should be organized in such a way that you can quickly and easily find the necessary thing. In this case, the options for the models are different.
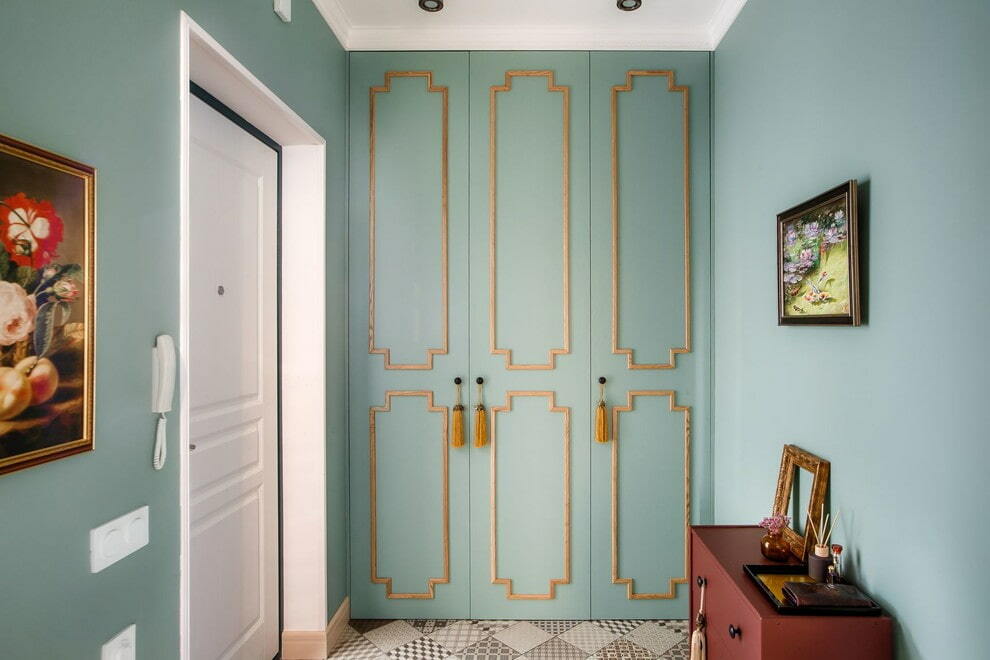
There are several types of cabinets that differ in their features and advantages.
Swing
Quite a popular model with swing doors. Depending on the size of the cabinet, there can be either two or one. At the same time, additional free space is required to open the doors, and therefore the swing cabinet should not be placed in a small hallway.
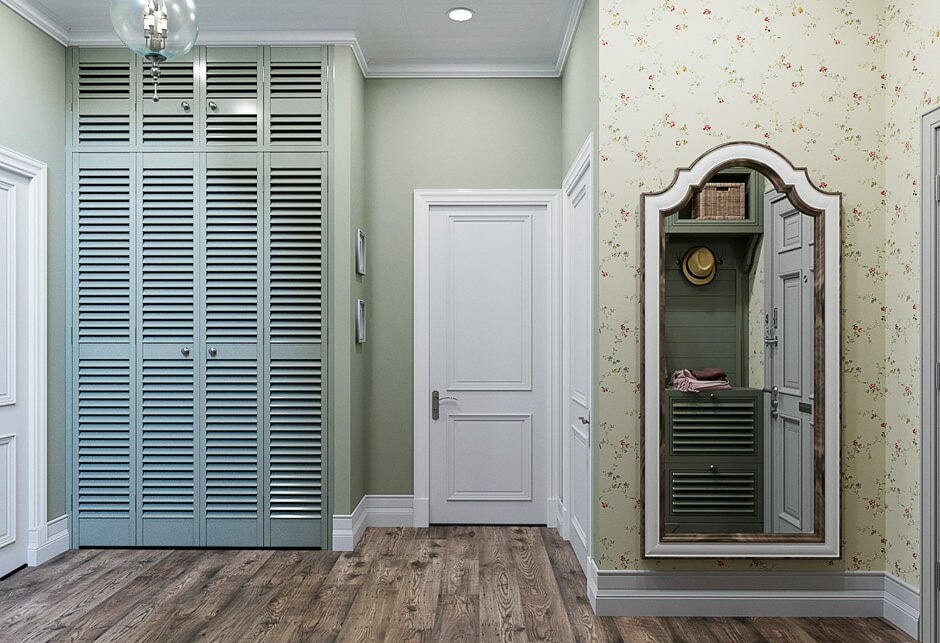
Before installing the swing model, it is important to correctly calculate the area, taking into account the opening of the doors
Angular
These cabinets are optimal for small hallways, for example, in Khrushchev, as they combine spaciousness and compactness, allowing the most optimal distribution of the available space. If you use the corner model in a spacious room, then you can get a full-fledged dressing room.
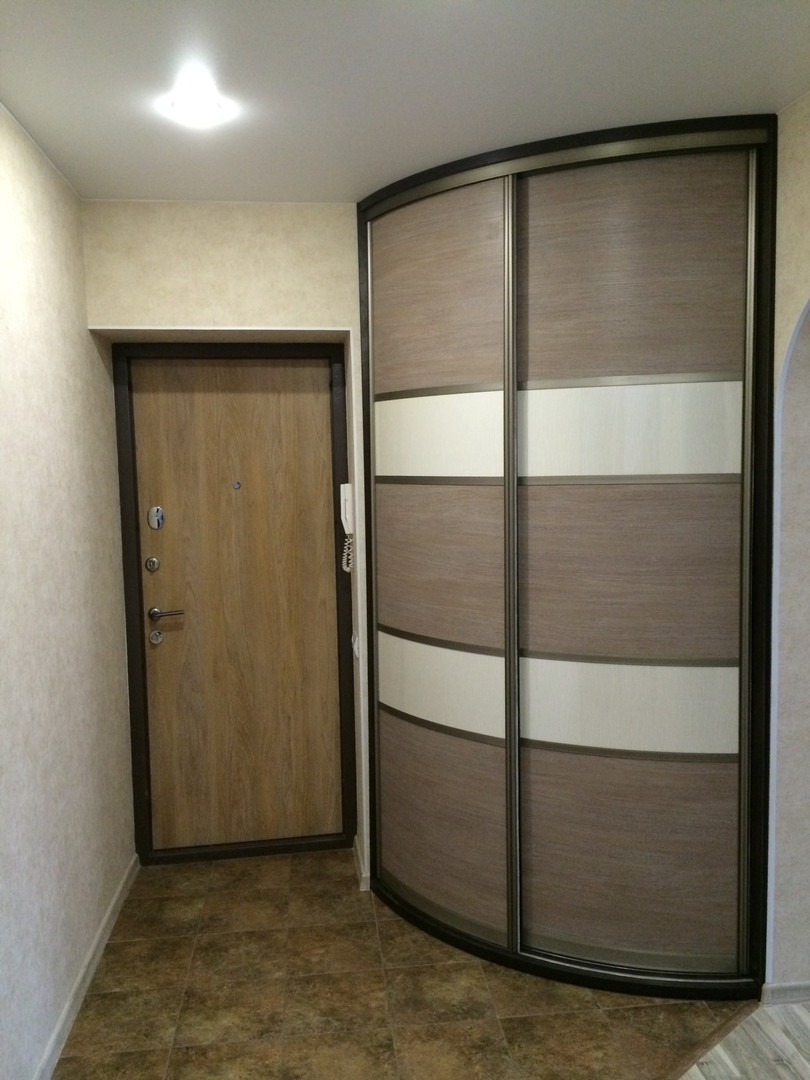
The corner model takes up a minimum of free space and clutters the hallway
Corner cabinets are surprisingly versatile and can be built-in, partially open or fully closed.
Closet
The photo of the sliding wardrobe in the niche of the corridor shows that the main advantages of such a model are compactness. Its sliding doors do not require additional opening space, which is perfect for a small hallway. In addition, these doors are often distinguished by a variety of shapes and styles, which helps to add individuality to each design interior.
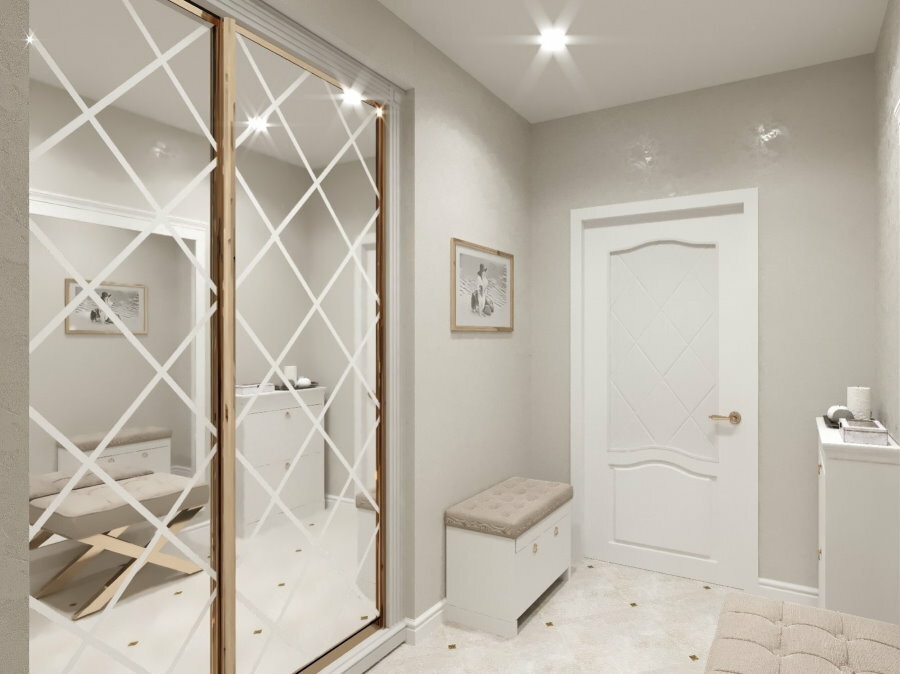
The model with sliding doors will be the best choice for a small hallway
Materials for the manufacture of built-in wardrobes
In order for the cabinet to serve for a long time, it is worthwhile to carefully approach the choice of its material.
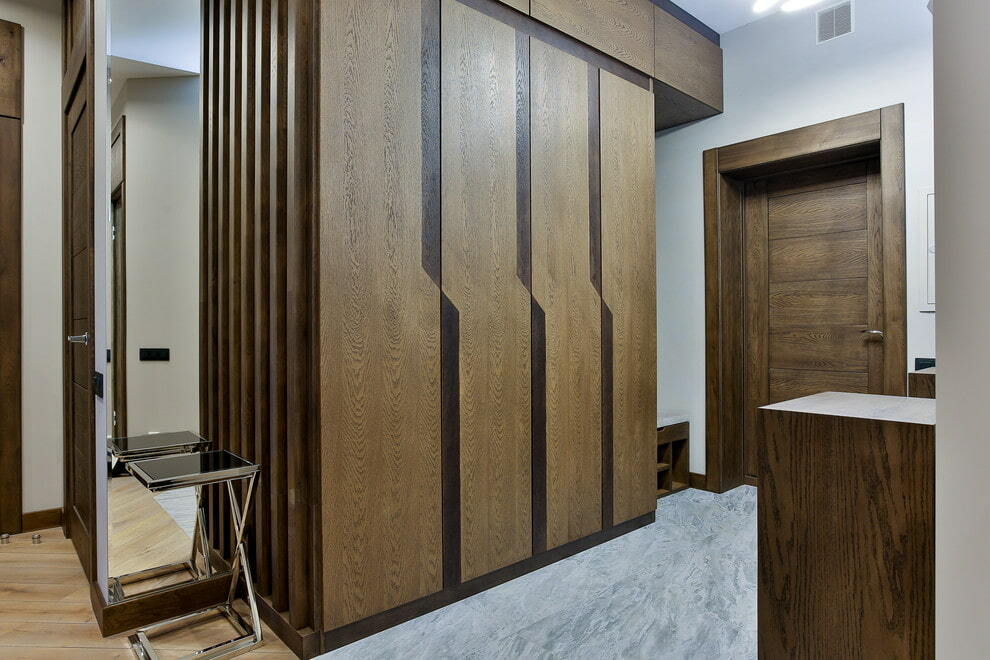
For the manufacture of cabinets, wood, chipboard and MDF are usually used.
Natural wood
It is a strong, durable and environmentally friendly material of high quality. For the construction of cabinets, lining or planed board is used. The disadvantages of wood include a fairly high cost, as well as poor resistance to moisture and temperature extremes.
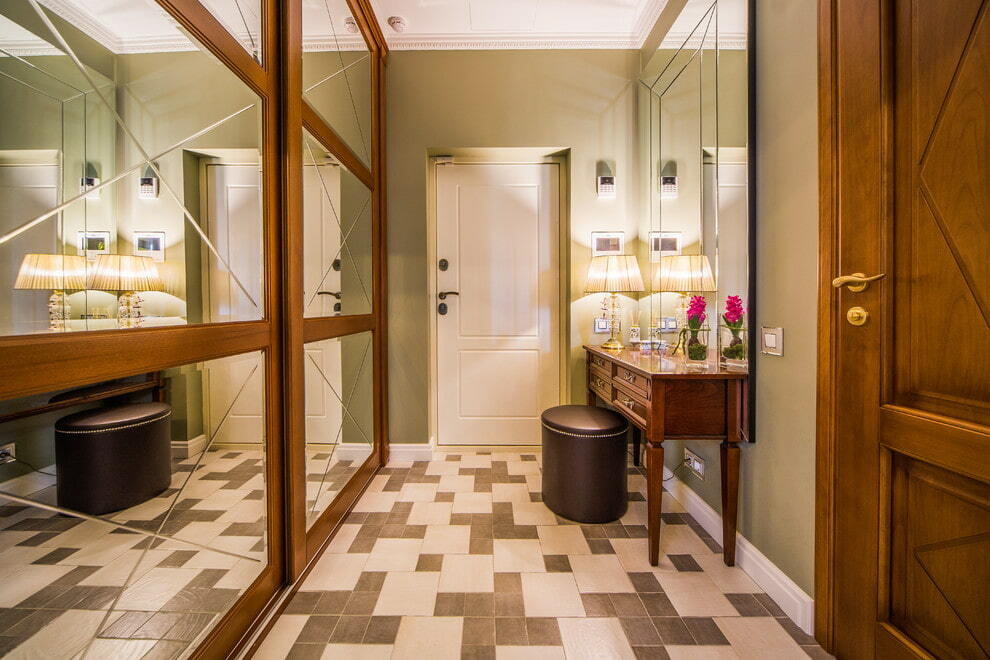
Sliding wardrobe with a mirrored facade on a wooden frame in the interior of the hallway
MDF and chipboard
Quite common and budget materials, which are pressed wood shavings. They are distinguished by high durability and environmental friendliness, as well as a wide range of colors. In addition, MDF is moisture resistant.

Budget models are most often made from chipboard
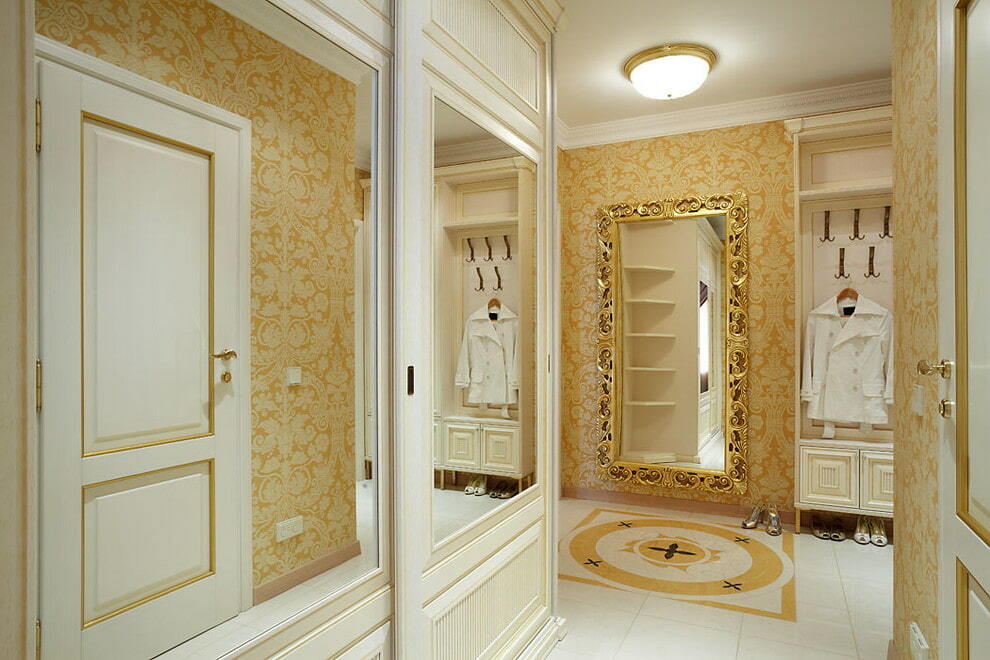
MDF is a more flexible material, which allows you to create original models from it
Fiberboard
This panel material is made from sawmill waste with the addition of paraffin and formaldehyde resins. It is quite popular for the manufacture of cabinets, but has a low resistance to moisture.
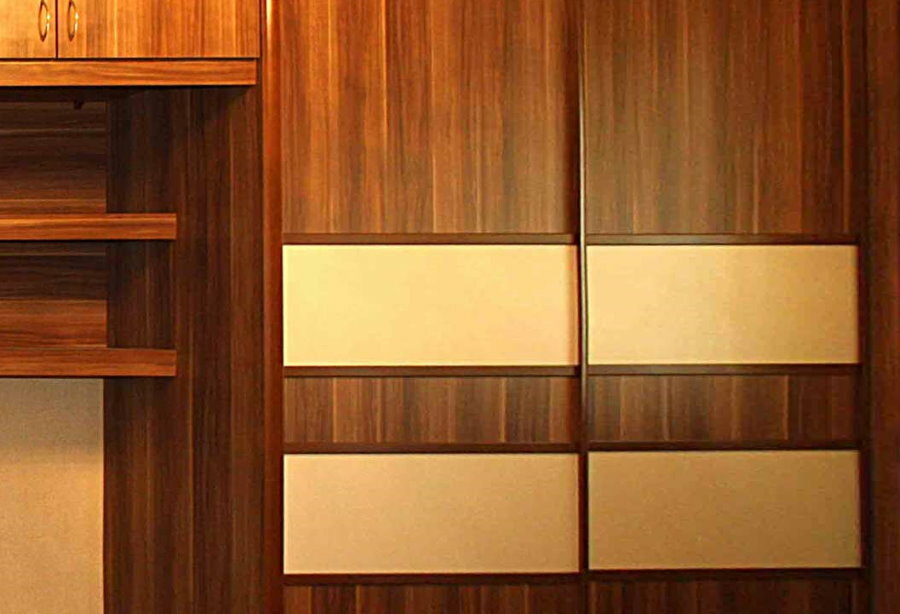
Fiberboard is usually used in the frames of inexpensive cabinets, sometimes as decorative inserts
Front options for built-in wardrobes
The facade is the front of the cabinet, and therefore it is worthwhile to carefully consider its choice. Various materials are used for decoration:
- mirrors and mirror mosaics that can visually expand the space;
- gloss that emphasizes the decorative touches of the design;
- glass with photo printing;
- stained-glass windows;
- colored and transparent plastic, often with patterns;
- natural materials.
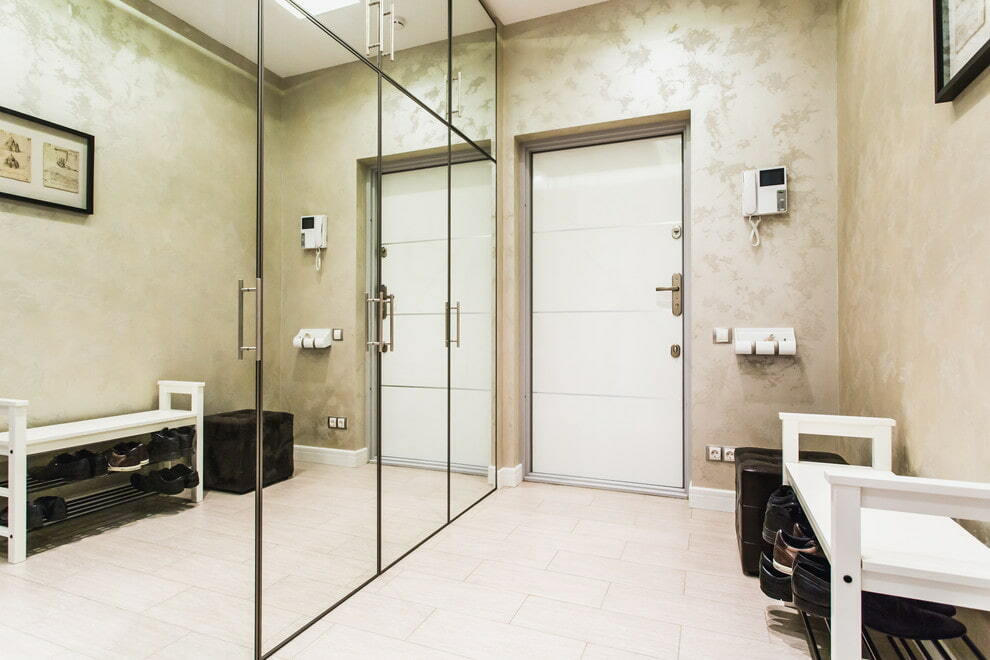
Mirrored facades will make the hallway brighter and visually increase the space

Models with decorative inserts on the facades look especially attractive.
If the hallway has a small area, then it is worth choosing facades of light colors, and for a spacious room, dark deep shades are better suited.
Options for the internal filling of the cabinet
The photo of the built-in hallways shows that the rational and thoughtful filling of the cabinet is able to combine aesthetics, style and functionality. With a competent approach to organizing space, you can significantly increase the capacity of even a small model, make every nook and cranny easily accessible and convenient, as well as provide the contents with the correct storage conditions with good ventilation.
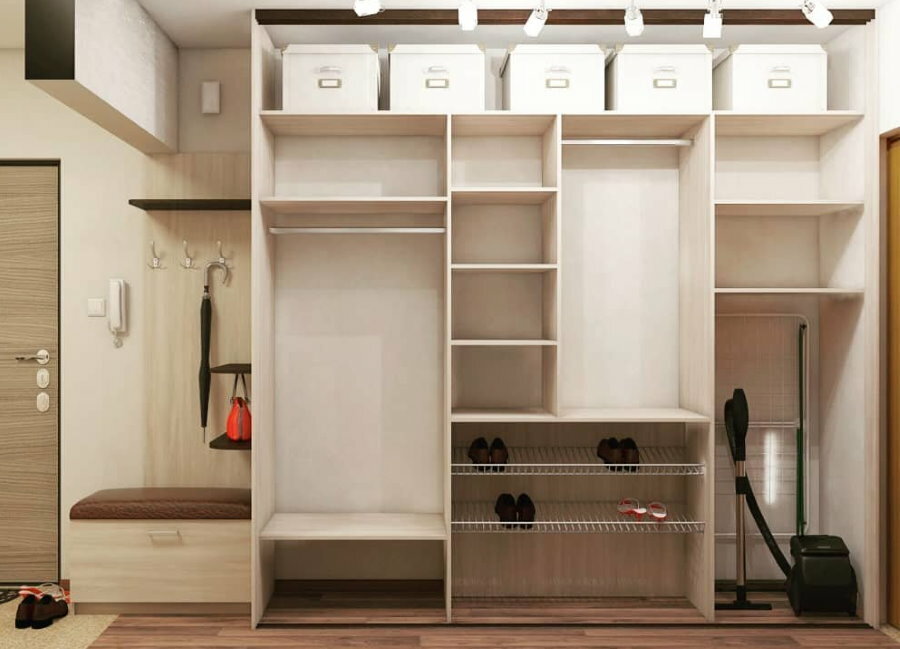
The functionality of the cabinet and ease of use depend on the filling.
Compartments for clothes
For long outerwear, it is necessary to equip a compartment in which hangers can be placed. In the case when the width of the cabinet exceeds 60 cm, a crossbar is installed at shoulder level, on which the hangers cling. If the width of the cabinet is less than 45 cm, then it is optimal to use sliding structures in the form of transverse rods attached to the shelf, on which the hangers are placed parallel to the door. At the same time, it is more convenient to place them above the level of the head.

The main area of the closet is allocated for the placement of outerwear
The height of this section depends on the type of items you plan to store. So, 130-150 cm will be optimal for coats and raincoats, and 90-120 cm for jackets and jackets. Of course, the growth of the host plays a significant role.
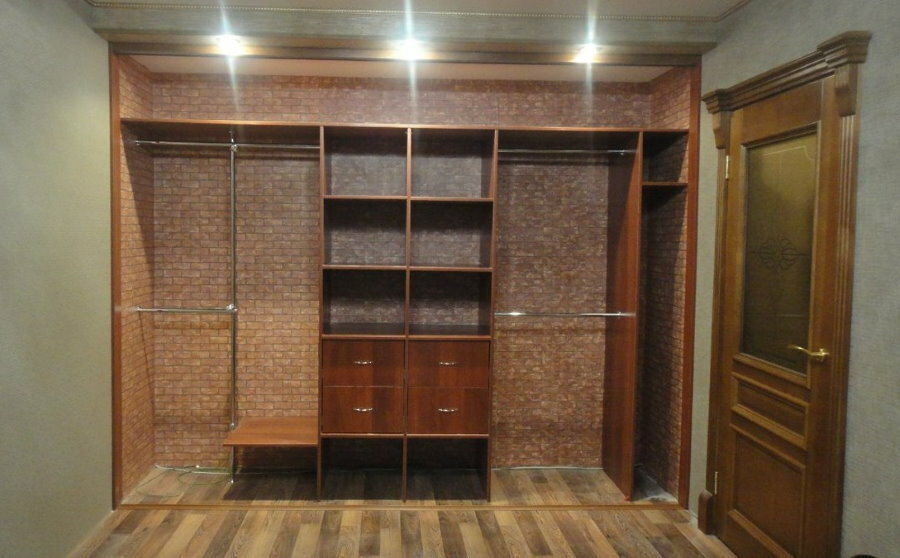
It is advisable to divide the tall cabinet into two zones: upper and lower
If the height of the cabinet exceeds 220 cm, then in one compartment you can place two storage spaces in the form of crossbars with hangers. For this, a pantograph is installed in the upper part of the section instead of a bar, that is, a crossbar with a lifting mechanism.
Shoe rack
For shoes, the lower section of the cabinet is allocated, in which it is best to install mesh shelves. They have the following advantages:
- better overview of stored pairs;
- protection of shoes from dirt and dust;
- comfortable placement of models with heels.
It is rational to use pull-out systems for shoe racks, in which you can place several narrow mesh shelves attached to the side or back wall. It is better to place them at a slight forward inclination.

The simplest shoe rack in the form of hanging shelves

More user-friendly retractable shoe rack
The height of this compartment is very variable and depends on the number of shoes to be stored.
Boxes
In the upper part of the cabinet there is a fairly large section reserved for storing large, infrequently used things. The height of this section is usually about 60 cm, but may vary depending on specific requests.
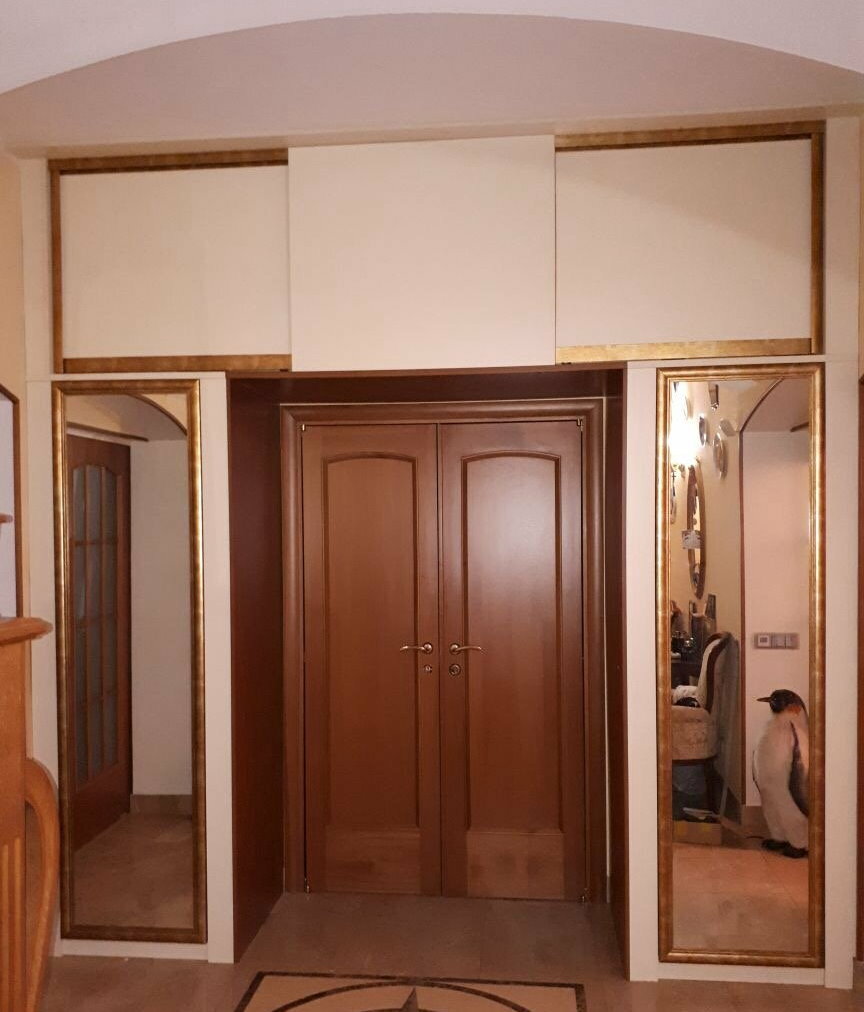
The built-in mezzanine located above the front door is perfect for storing rarely used items.
The rest of the cabinet space is freely and arbitrarily filled with shelves, pull-out wire baskets or drawers. They are designed to store hats, scarves, gloves, bags and other accessories. Also, a place is often allocated for placing umbrellas, which is especially important for models of the "cane" type.
The compartment in which the drawer is located must be narrower than the width of the door. Otherwise, the drawers will not be able to slide out.
Retractable elements can be installed both on budget roller mechanisms with high noise and not very large strength, and on more expensive, but also more reliable and durable telescopic guides on ball bearings.

Drawers are convenient to use for storing a wide variety of things and accessories
Standard boxes are made of chipboard with fiberboard bottom. In this case, the texture of the front part must correspond to the front of the cabinet.
Selecting the size of the built-in wardrobe
The selection of the optimal cabinet size depends both on the number of residents in the apartment and on the size of the hallway itself, and the second indicator has a greater impact.
To maximize the use of the available space, it is worth choosing a height to the ceiling. In the upper part of the cabinet, you can equip a mezzanine for storing boxes and seasonal items. The standard height is 205 cm.

In each case, the dimensions of the built-in cabinet are calculated individually, focusing on the recommended dimensions of the functional areas
If possible, you should give preference to a cabinet with a standard depth of 60 cm. However, if space does not allow this, then you will have to choose a narrow model with a depth of 40 cm or less. On the one hand, such a cabinet will take up little space, but on the other hand, it will not be spacious enough. Therefore, the lack of internal space should be compensated for by maximizing the width.
Options for placing the cabinet in the hallway
Regardless of the size of the hallway, it is extremely important to equip it correctly. For most rooms, the best option is a built-in corner wardrobe. If space allows, as in a private house, you can also place a separate open hanger for frequently used clothes and shoes in addition to it.
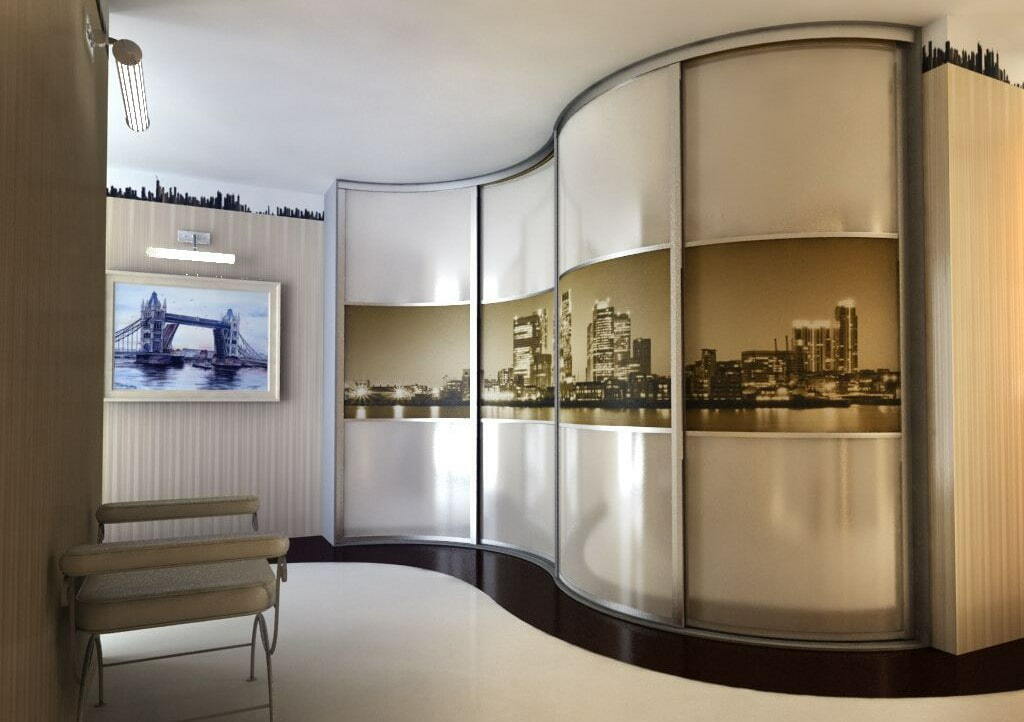
Radial cabinets with glass facades look very presentable in the interior of the spacious hallway.
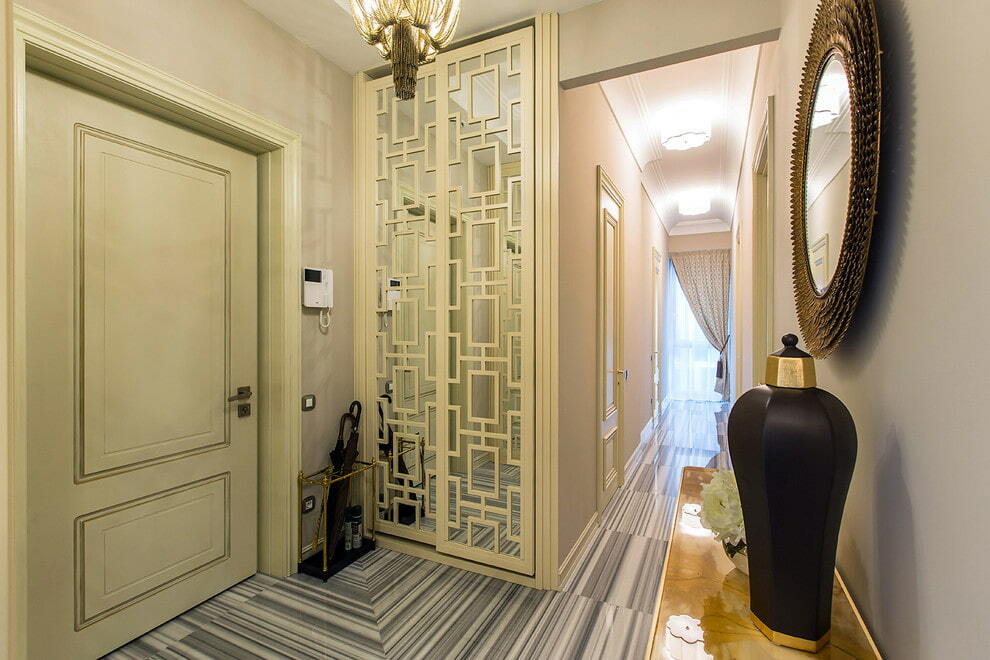
In a small hallway, a compact built-in wardrobe with sliding doors will be appropriate
It is better to place furniture as close to the entrance as possible in order to be able to quickly take off and put on clothes. Also, for this area, it is worthwhile to provide for such a floor covering that will be easy to clean, but at the same time will not allow debris to easily spread around the apartment. For example, this could be a combination of ceramic tiles and a stain-resistant mat.

Models built into a wall niche look compact and neat
The wardrobe in the hallway is the central element of the interior, which sets the tone not only for this room, but also forms the overall impression of the entire apartment. Therefore, his correct choice will allow you to form exactly the atmosphere that you want to maintain in your home.
Video: Built-in wardrobes in the interior of the hallways
Photos of interior wardrobe design ideas for the hallway
In order to better imagine how models of different styles and shapes look, it is worth familiarizing yourself with the photo of the designs of ideas for built-in wardrobes in the hallway.

