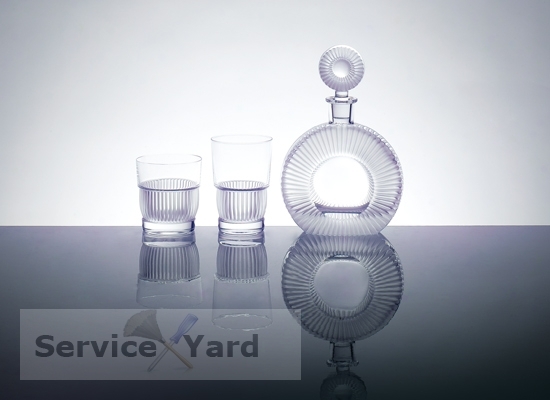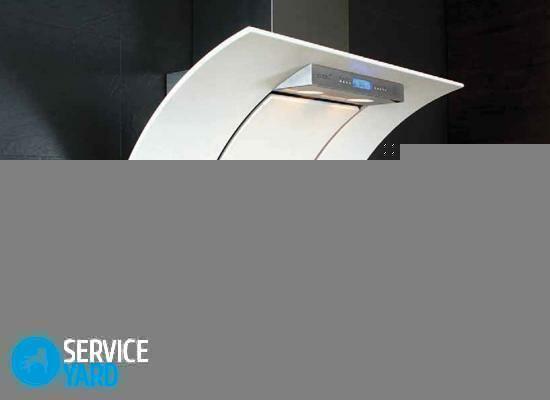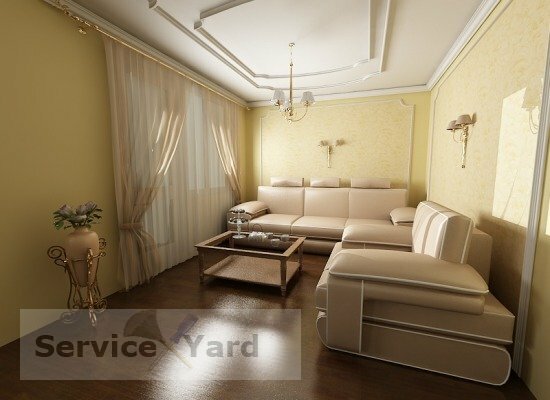A modern design option for the hallway is the use of built-in wardrobes, which can be made of different materials. A variety of shapes and models will allow you to choose an option for any style in which the corridor is decorated.

The built-in wardrobe is the most suitable option from the point of view of practicality and money saving
Advantages and disadvantages of built-in wardrobes for the hallway
Content
- Advantages and disadvantages of built-in wardrobes for the hallway
- Varieties of built-in wardrobes
- Materials for the manufacture of wardrobes
- Chipboard cabinets
- MDF furniture
- Wood
- Options for the internal filling of the cabinet
- Choosing the color and style of the wardrobe
- Selecting the size of the built-in wardrobe
- Video: Built-in wardrobe in the interior of the hallway
- Photos of examples of the placement of the built-in wardrobe in the hallway
The built-in structure is a model that is installed in a recess or niche in the wall. Products are especially relevant for small hallways, and the height up to the ceiling allows you to use all possible space and not litter the room.

Compact wardrobe with compartment doors does not clutter up the interior of the hallway and does not require space for opening the doors
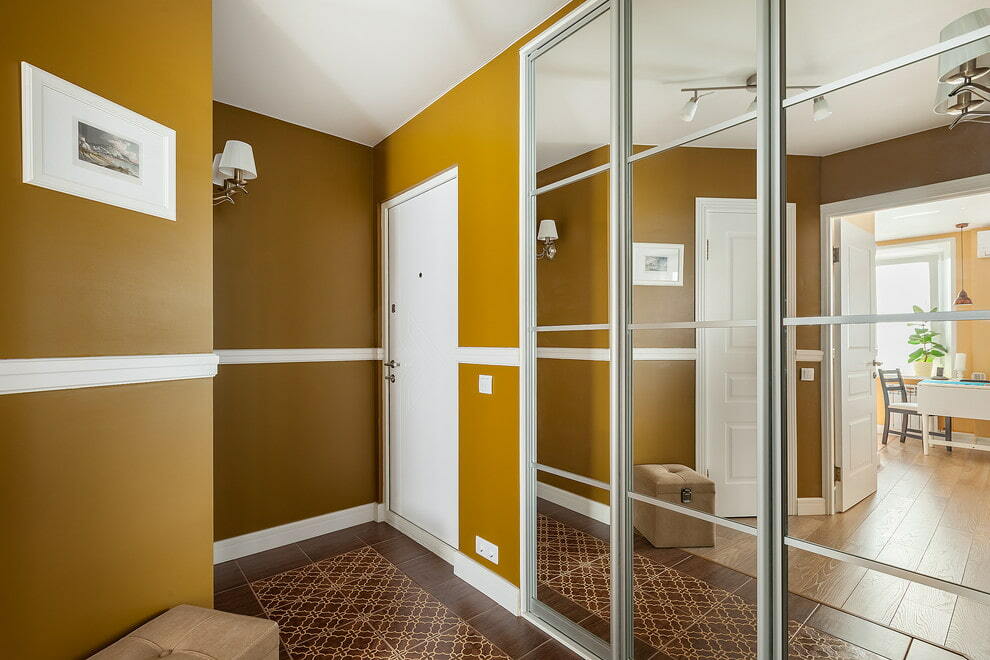
Built-in custom-made furniture will make the most efficient use of literally every centimeter of free space
Built-in wardrobes have a practical function, allowing you to store even large household appliances, as well as decorative ones. In this case, the product is a design piece of the interior and serves to decorate it. Such furniture is produced with different design of the facade, for which photo printing, various mirrors, metal inserts are used.
The built-in wardrobe in the hallway can be used to correct the shape of the room. By installing the structure, you can make a square out of an elongated room or make the most of the space in the corners.
The main advantages of the models are:
- High stability. The products are fixed to the walls, which prevents the possibility of their displacement.
- Profitability. Embedded models are often installed without one or both side panels and without a top panel (replaced by a ceiling), which reduces construction costs.
- Roominess. The presence of shelves, pedestals and drawers makes the products as spacious as possible.
- Rational use of free space.
- The ability to choose a design in accordance with the characteristics of the interior and personal preferences.
Modern designs allow you to hide the flaws in the layout and decoration, to mask the curved walls. The use of mirror surfaces visually expands the space, which is important for small hallways.
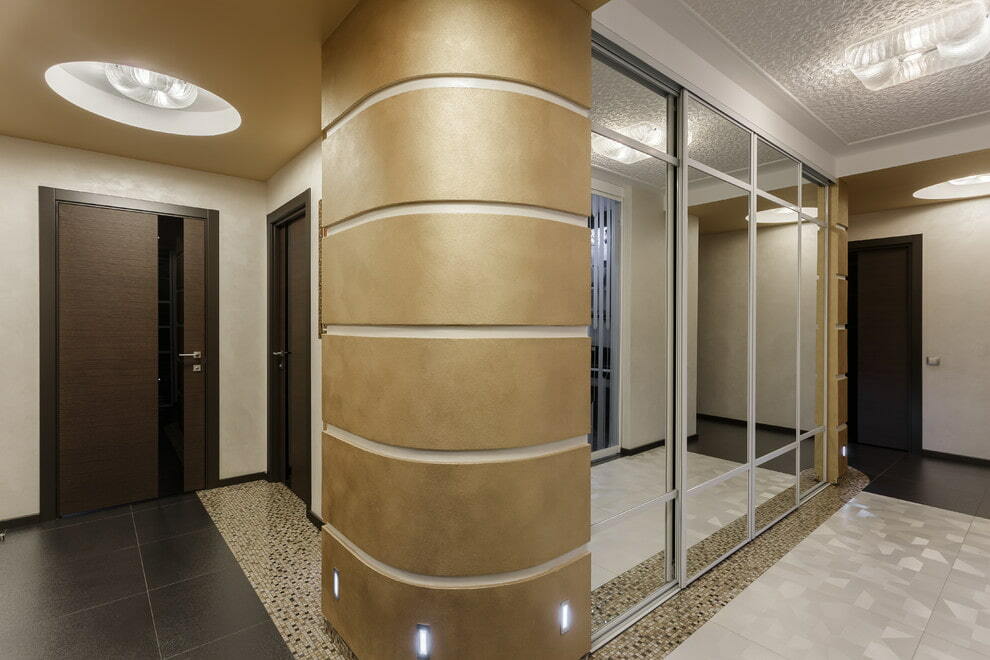
Built-in wardrobe allows you to hide an uncomfortable niche, communication pipes or curvature of walls
The disadvantages of built-in wardrobes include the laboriousness of work on their installation, in comparison with cabinet models, as well as the need to level the floor and walls for proper placement and fastening.
Varieties of built-in wardrobes
The configuration and shape of the cabinet depends on the layout of the hallway and the dimensions of the niche where it is planned to be installed. Built-in structures are of the following types:
- Straight - traditional models with a rectangular base. They are built into a rectangular or square niche.
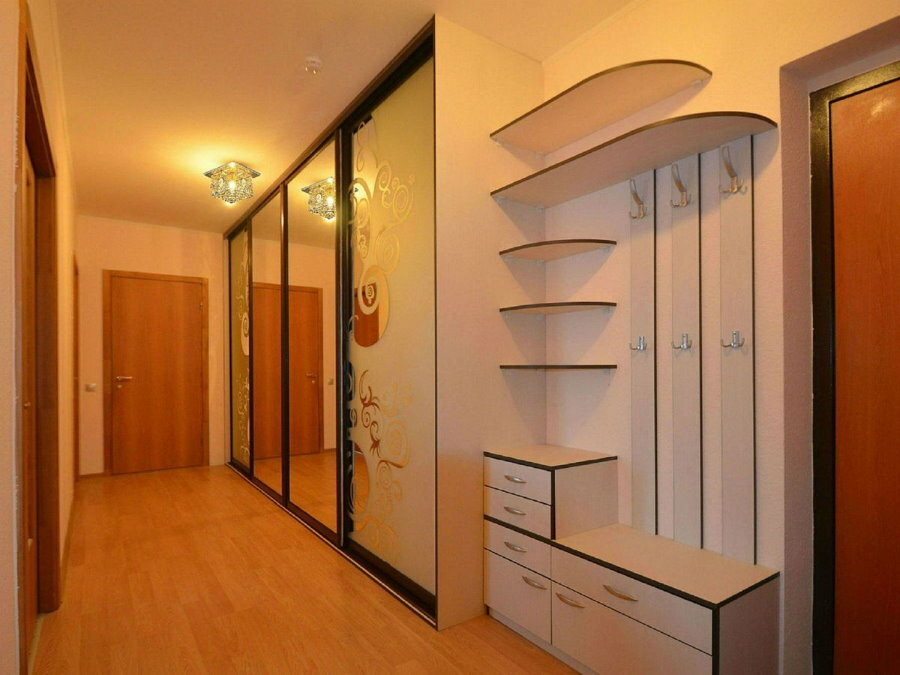
Straight cabinets are equipped with two or three doors, depending on the width of the niche
- Corner - installed in the corners, can be triangular or L-shaped.
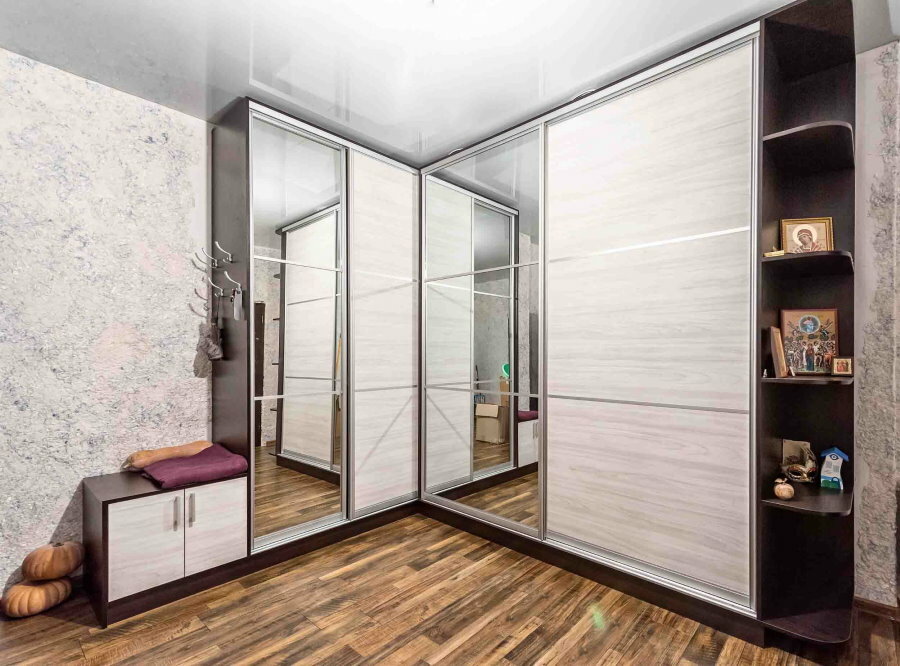
L-shaped cabinet is more spacious, but also requires more space
- Trapezoidal - a kind of corner models, which additionally use side shelves.

A spacious trapezoidal wardrobe may well serve as a dressing room
The style of the hallway largely depends on the design of the wardrobe doors. They can be hinged, sliding, folding. Louver doors are often used, which can be combined with any of the above types.
Materials for the manufacture of wardrobes
When choosing a cabinet model, it is recommended to pay attention to its colors, the quality of the fittings used and the material from which the structure is made.
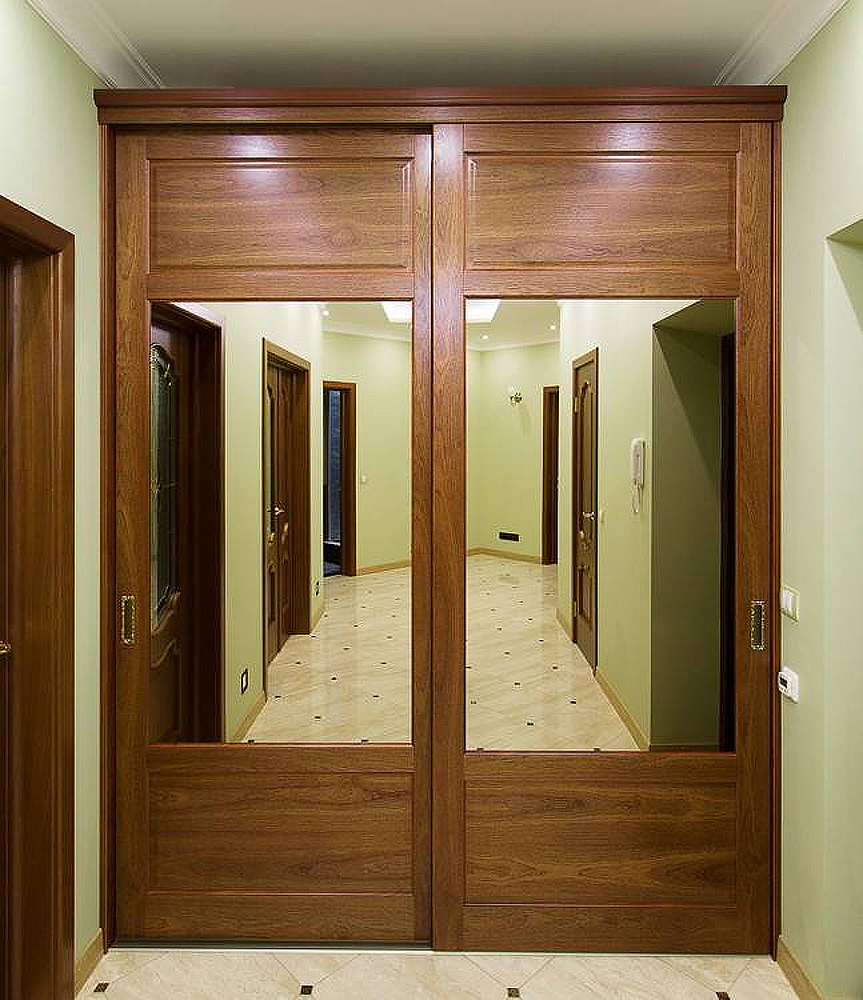
The combination of different materials makes the design of facades more interesting and attractive
Chipboard cabinets
They differ in low cost and a variety of colors. The disadvantages of such furniture include the fragility and sensitivity of the material to moisture. The resins with which the board chips are glued together can release toxic substances.
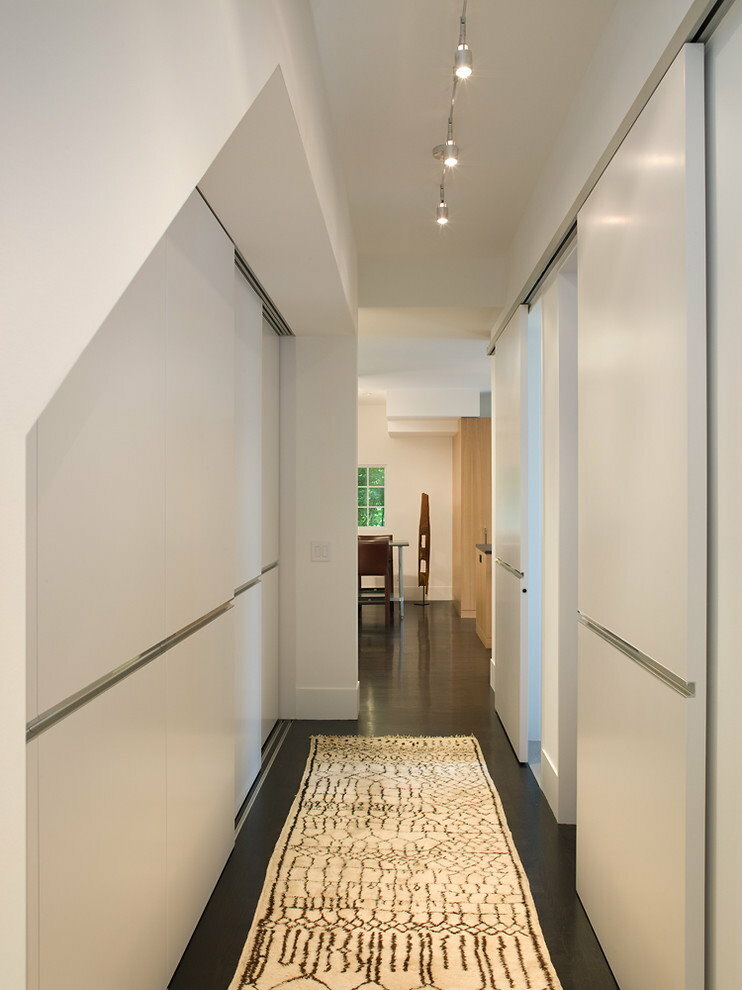
For a narrow hallway, it is better to choose a chipboard wardrobe with light-colored facades
MDF furniture
It combines good quality and reasonable cost. The material is dense and hard, making it easy to handle. Film, plastic, vinyl or veneer can be glued on top of the board.
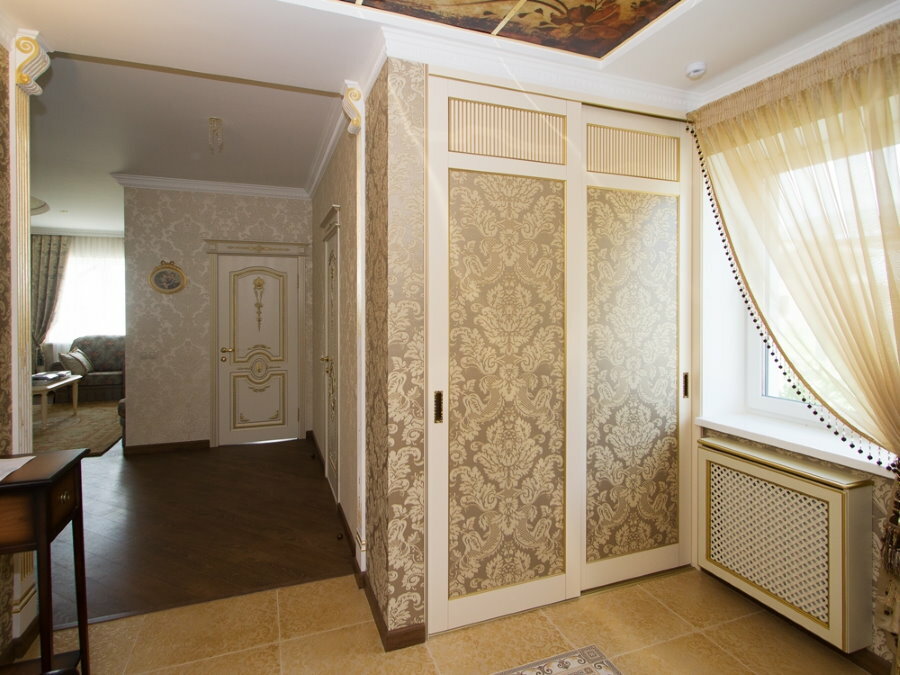
The flexibility of MDF allows you to design wardrobes in a variety of design solutions
Wood
The most expensive option, which is environmentally friendly, durable, durable and reliable. To make the product last as long as possible and not deform, it is covered with a special substance.
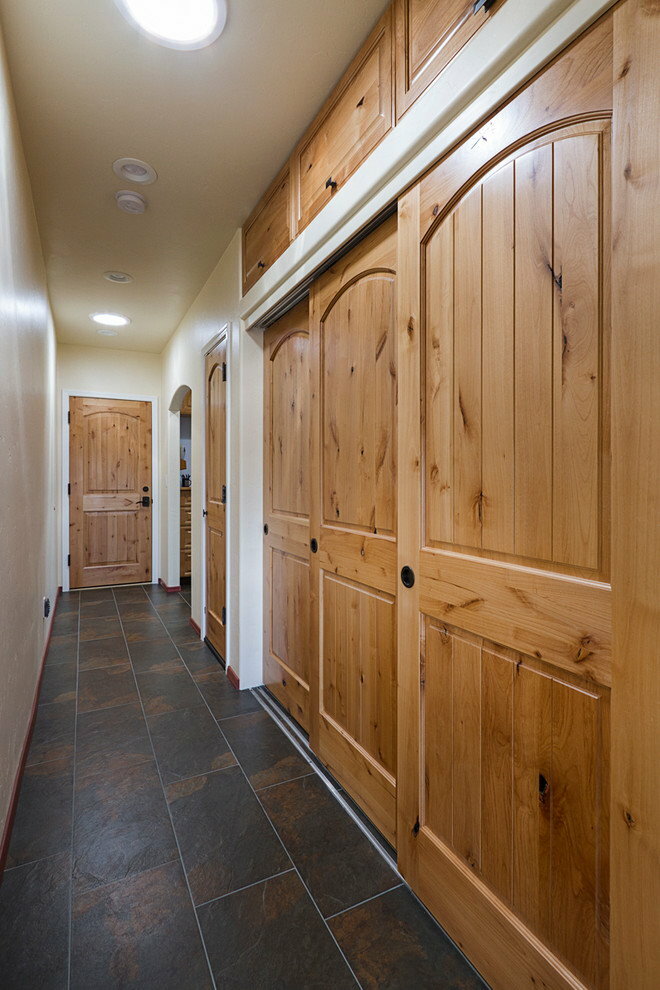
Wooden facades are suitable for many styles
For the design of the facades, bamboo trim, mirror elements or doors, photo printing, textile and leather decorations are used. Contrasting elements and textures look original.
Options for the internal filling of the cabinet
The inner space of the closet is usually divided into several levels: the lower one stores shoes, the middle one - clothes, and the upper one is occupied by the mezzanine.
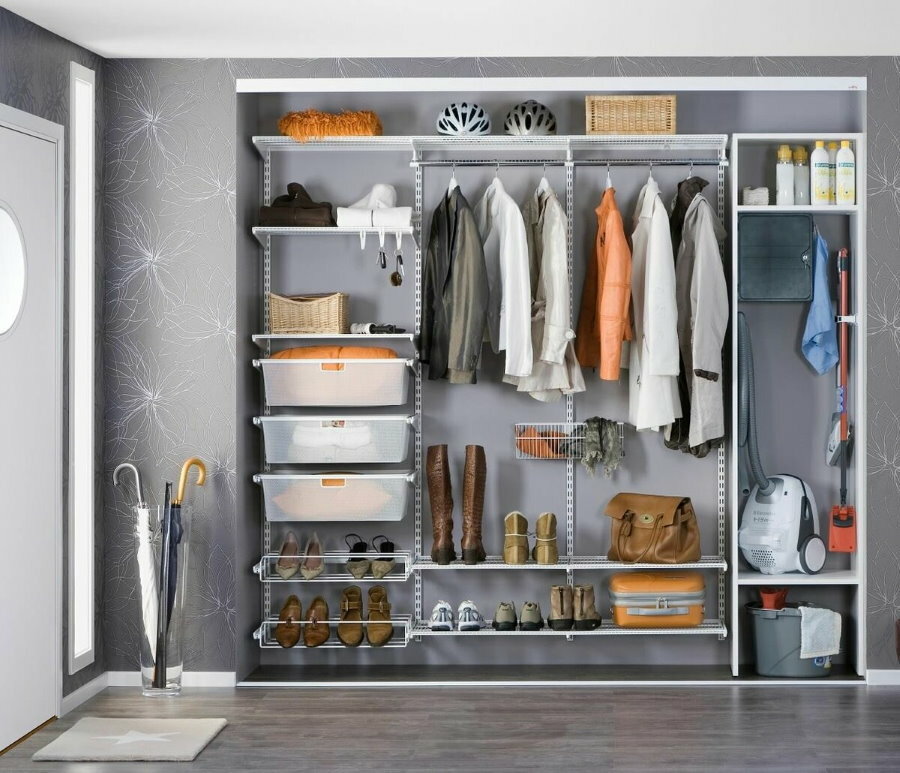
Before ordering a built-in wardrobe, you must carefully consider the internal filling.
For the rational placement of things, use:
- Shelves - there are retractable and fixed shelves, used for clothes.
- Drawers - designed for storing various things, bags, umbrellas. Can be equipped with rollers for silent pull-out.
- Baskets - look aesthetically pleasing and easy to use.
- barbells - used to store clothes on hangers.
Many people prefer removable shelves with which you can adjust the height of the compartments. Some models are equipped with a pantograph, which is a convenient pull-out bar for hangers.
Choosing the color and style of the wardrobe
The design of the product should be chosen in accordance with the general direction characteristic of the entire apartment. The classic style involves the use of clear lines and strict, restrained shades. Models are made of wood and have a unique texture.
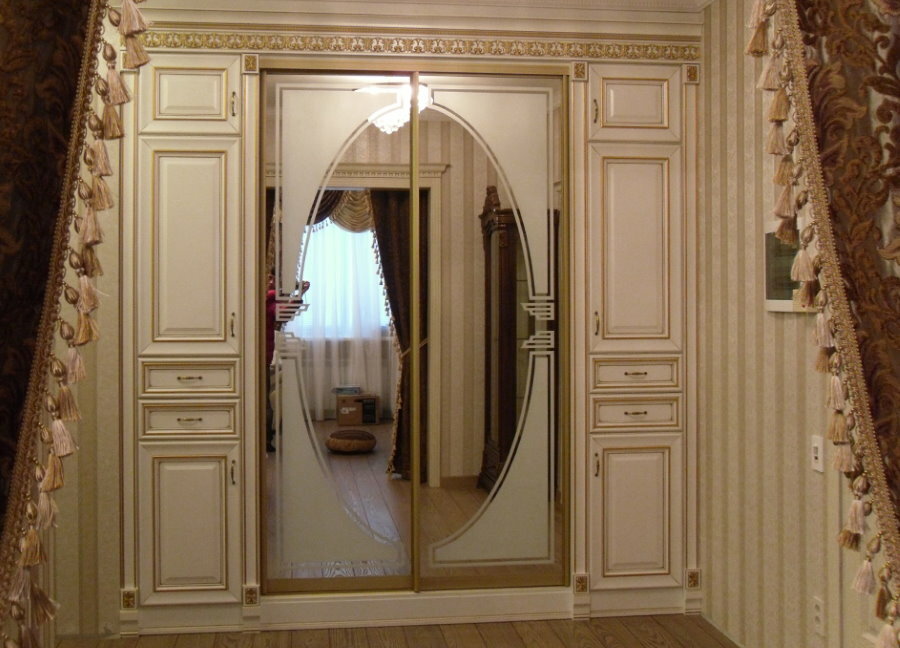
Entrance hall in a classic style with a wardrobe with sandblasted doors

Lightened wood wardrobe in the Provence style hallway
The modern style allows for bolder color schemes. Straight lines and neat finishes complement the interior. The Art Nouveau wardrobe has smooth lines, can be made in lilac, light green, brown shades, and is also distinguished by the use of decorative asymmetric motifs.
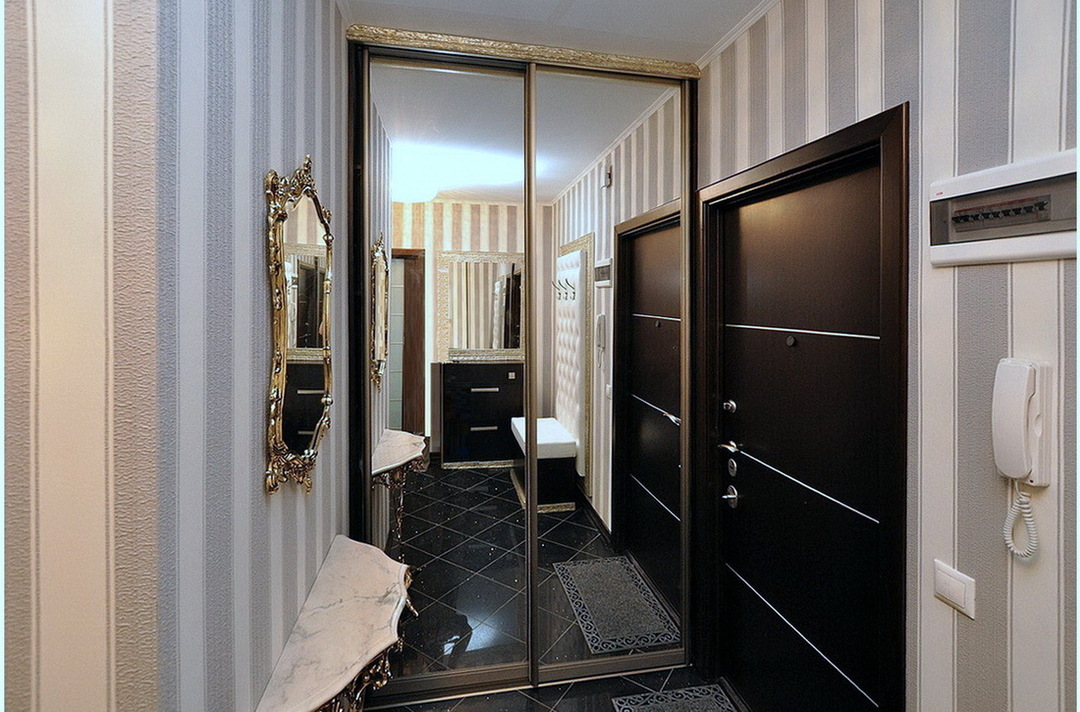
Mirrored wardrobe in a modern style hallway
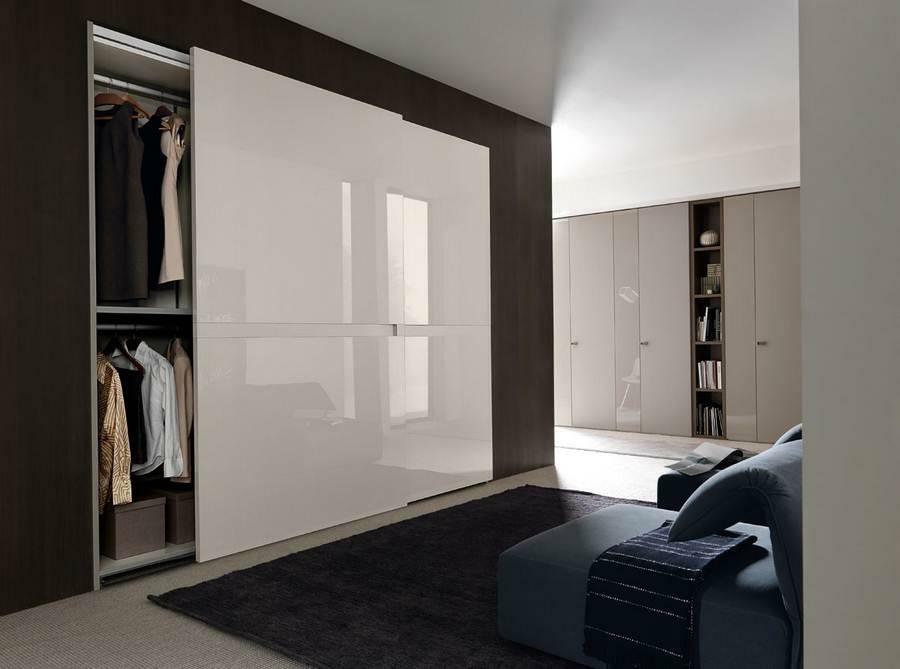
Built-in wardrobe with high-tech glossy doors

Wardrobe with transparent doors in a loft-style hallway
Selecting the size of the built-in wardrobe
In a small hallway and bedroom, where there is no possibility of using large structures, you can install a small wardrobe. It will allow you to save free space as much as possible. A small built-in wardrobe organizes compact and affordable storage and will decorate a small home.

The most optimal is considered to be the depth of the closet 60 cm, at which the hanger with clothes is placed in the traditional way.
Choosing small-sized cabinets, give preference to light models with mirrored doors.

If the hallway is narrow, the depth of the cabinet can be reduced to 40 cm and use a pull-out end bar
On the Internet, you can find many photos of built-in wardrobes in the hallway with an interior design and dimensions that will push you to original ideas. Built-in wardrobes allow the hallway to look fashionable and original. They look great in smaller rooms and larger spaces.

