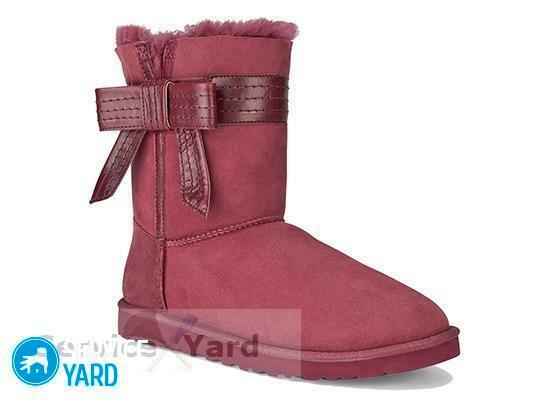The corridor is considered one of the most important premises in the apartment; it is through it that visitors get their first impressions of its owners. Today there are a large number of design options, hallways to the corridor in a modern style should also be combined with the general interior of the apartment.
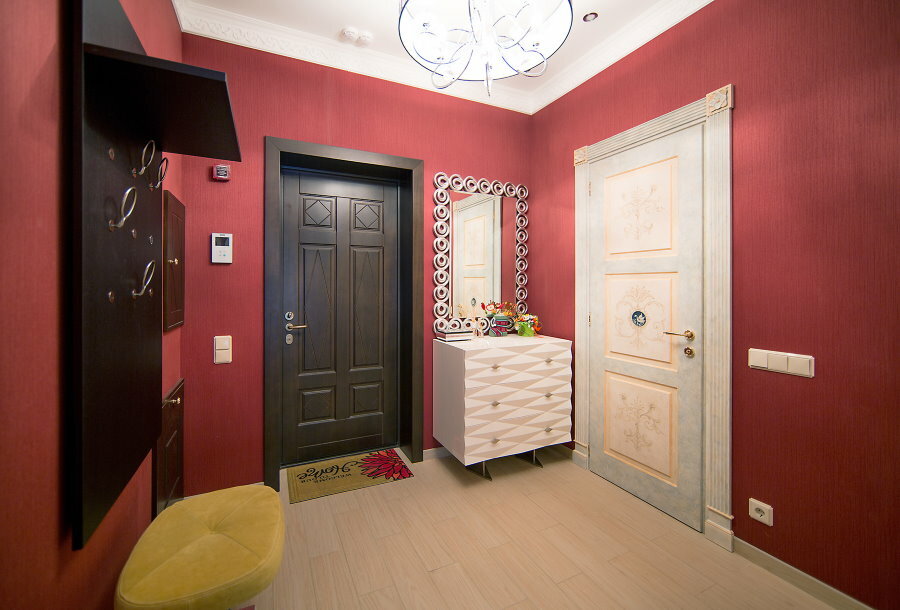
A modern interior should be pleasing to the eye and practical to use.
Elegant functionality is considered to be the main characteristic of modern style. Distinctive features are also contrasting shades, clear lines, smooth surfaces, technological materials. There are no decorations, protruding elements, drawings in the interior of the hallway. The modern style gives the impression of sophistication, impeccable taste.
Layout options for hallways in the corridor
Content
- Layout options for hallways in the corridor
- Narrow corridors
- Small hallways
- Long hallways
- Choosing a color palette for a modern hallway
- White color
- Modern design hallway furniture options
- Cabinet furniture
- Closet
- Modular furniture
- Photos of the design of the hallway in a modern style in the corridor
- Video: Modern hallway interior design ideas
- Photo of hallways in a modern style
The main problem that one has to face when decorating an apartment is a small area. Very often there is nowhere to put furniture, problems arise when placing the cabinet, etc. Designers have developed a large number of finishes, which allows you to recreate different options for hallways in a modern style.
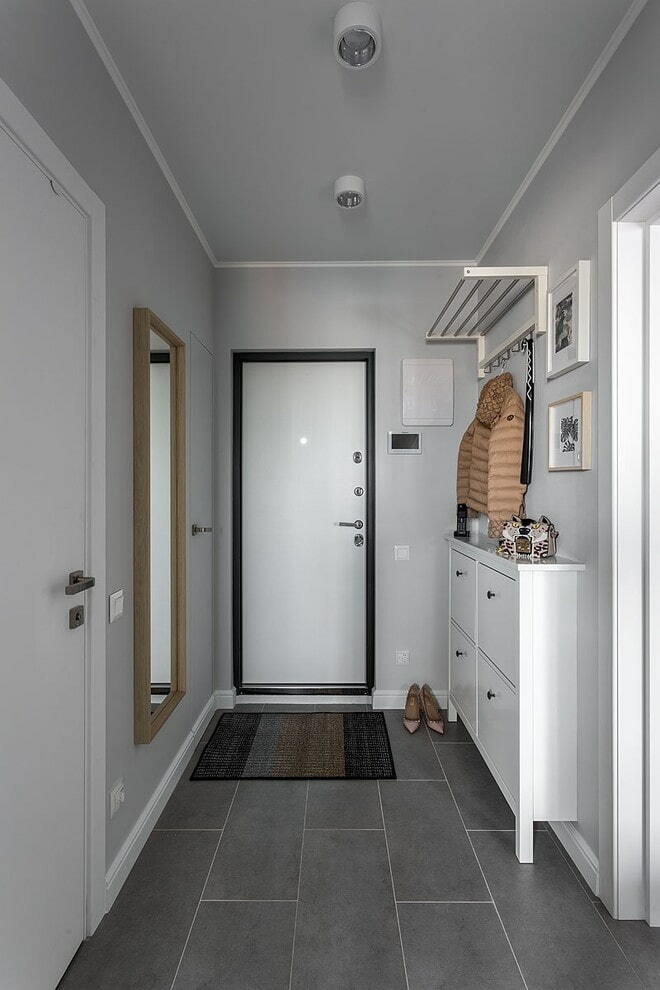
The layout of the hallway primarily depends on the size and configuration of the room
Narrow corridors
A narrow corridor can be made in the style of a winter garden, a French courtyard. When correcting space, the simplest technique is used - zoning, dividing the hallway into several sections. The number of zones depends on the area of the hallway, the entrance and the vestibule are considered mandatory.
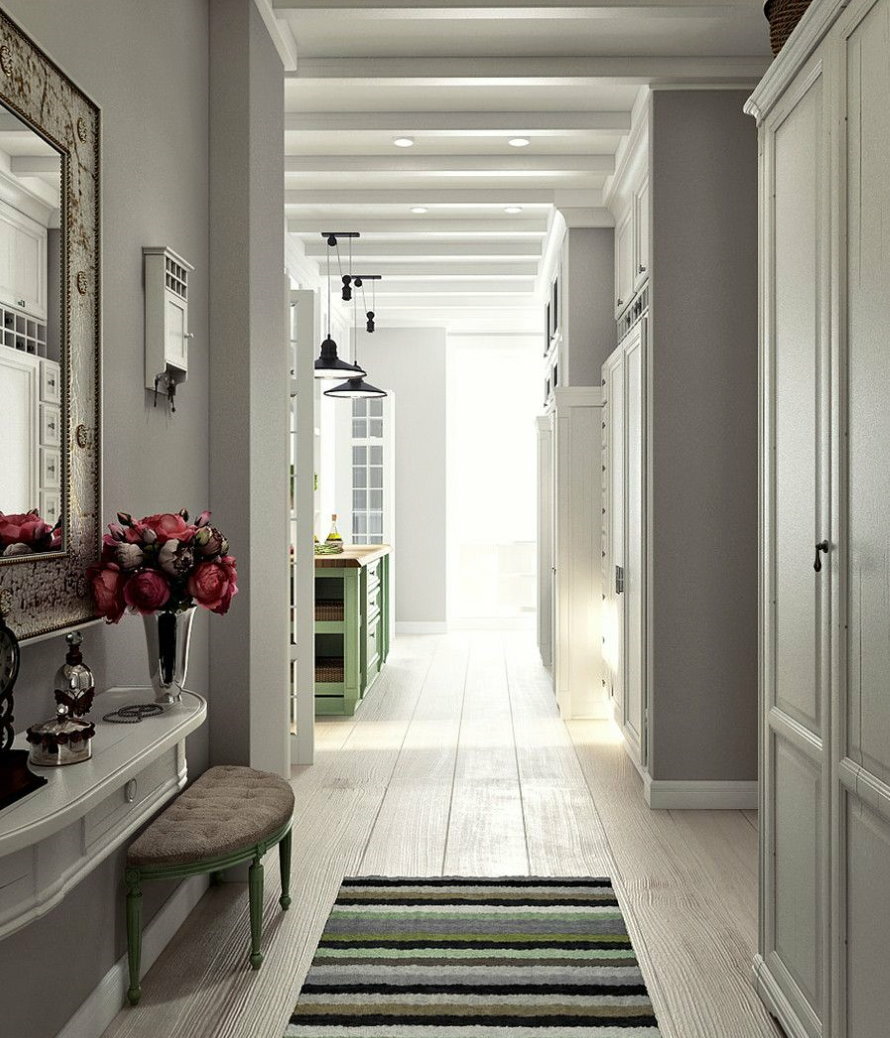
The lobby area is placed further from the front door, leaving a place near the entrance for a hanger and a shoe rack
If necessary, you can use the zoning technique by color, design or type of ceiling covering, floor. The space at the entrance to the apartment can be tiled with underfloor heating; it is recommended to use parquet or laminate flooring to decorate the hall. Visually expanding the space will help the installation of an arch instead of an interior door; in extreme cases, you can use an accordion design or sliding canvases. When decorating surfaces, it is recommended to use beige, pearl shades.
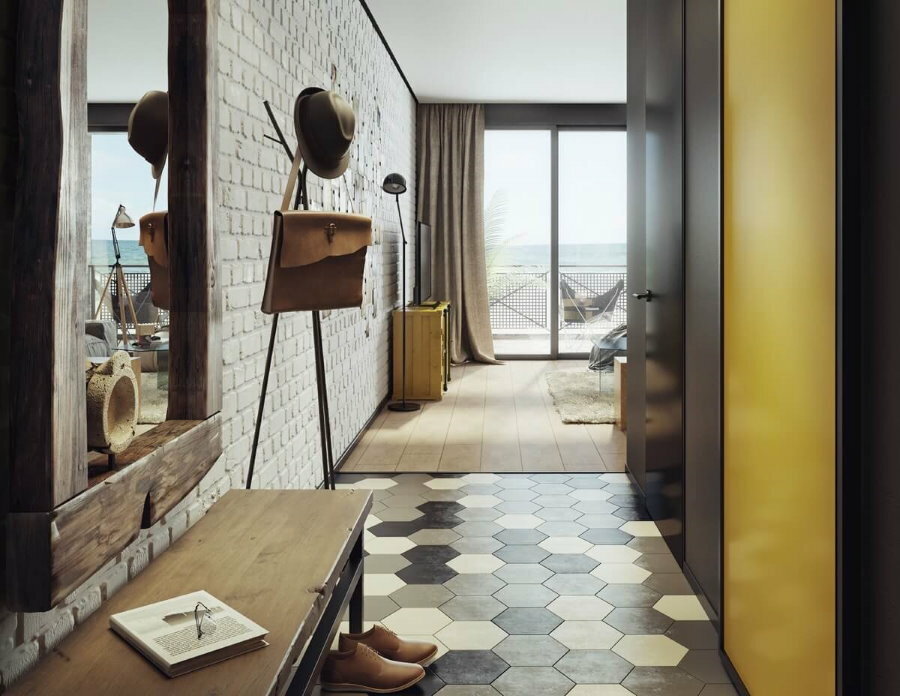
Furniture for a narrow corridor must be selected with extreme care.
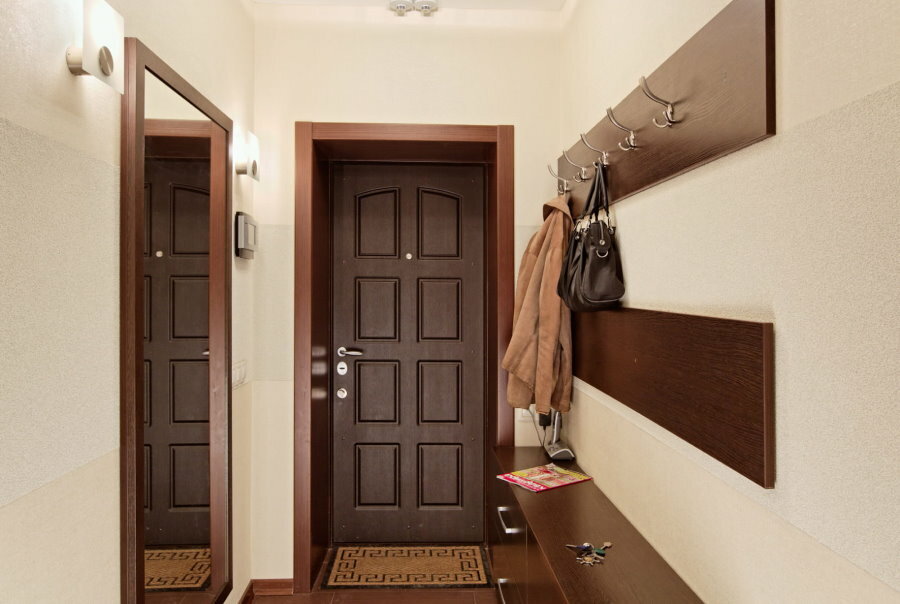
Preference should be given to small-sized furniture, which will organically fit into the interior and will not clutter up the space
Small hallways
When planning small hallways, it is recommended to properly manage the free space. Choosing the right place for storing clothes plays an important role; bulky massive furniture should be avoided. Built-in structures with shelves are ideal for decoration. Installing a mirror will provide a visual expansion of the space, while massive frames should be avoided.
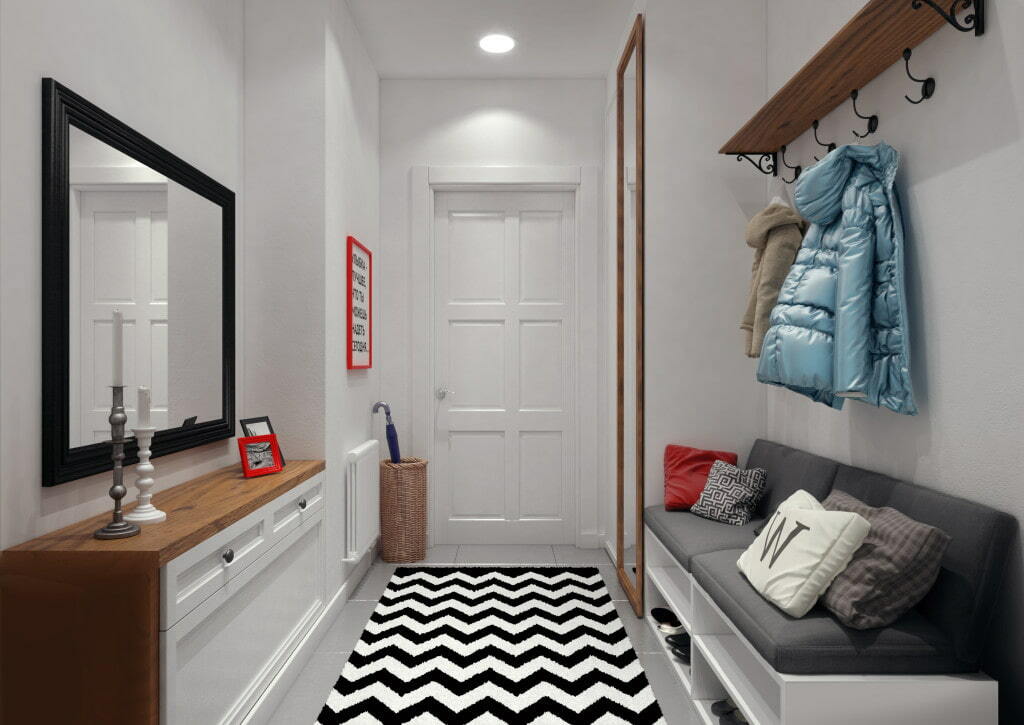
The easiest way to fit into the surrounding space is an open storage system that takes up little space and does not seem bulky.
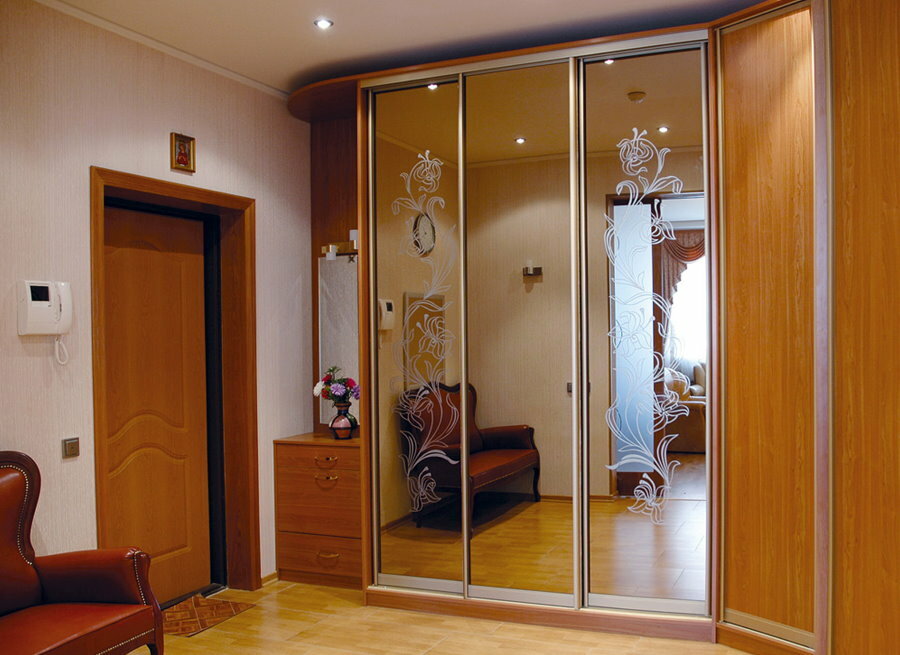
A closed storage system will accommodate a lot more things and clothes, but it will require significant financial investments
Other design features:
- a minimum of details - simple geometry, minimalistic shades are ideal for decorating any space;
- light colors - the room decorated in this way looks light and airy;
- rejection of large chandeliers - preference should be given to an even distribution of color.
When creating an interior for small hallways, preference should be given to flat elements. They should fit into the overall interior.
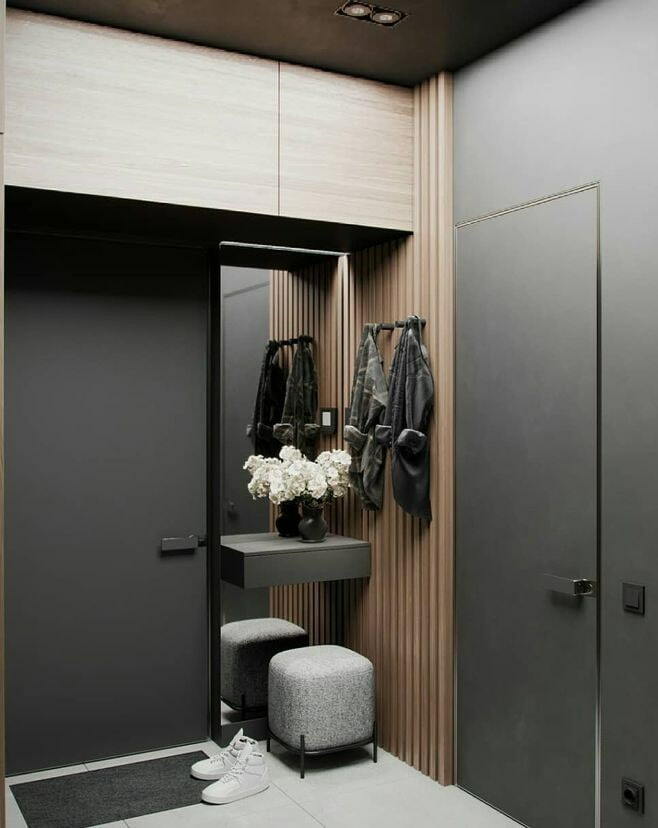
A mezzanine cabinet located above the front door is perfect for storing things in a small hallway.
Long hallways
The main feature of the layout of a long hallway is the presence or absence of adjoining corridors, bay windows, niches. When decorating a long corridor, it is recommended to use different colors, long walls should be light, and short walls should be bright. This hallway takes on the correct geometric shape. The arrangement depends on the area, ceiling height, illumination.
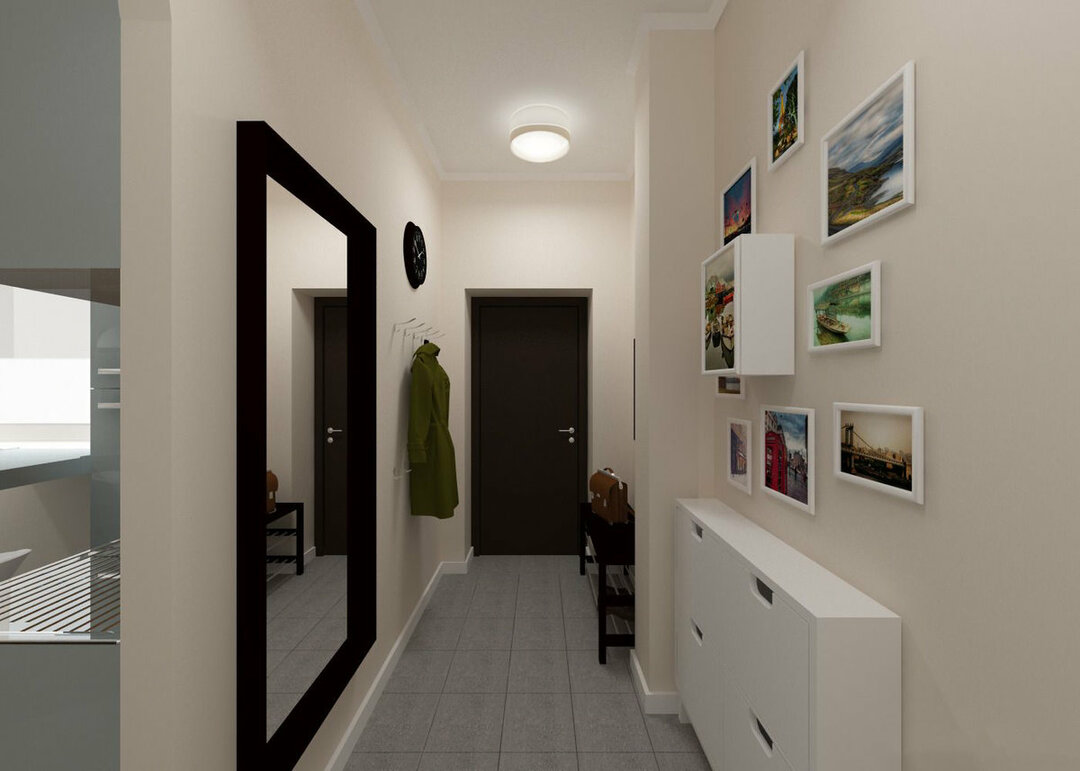
For long spaces, modular furniture systems are best suited, which provide the ability to select only the necessary items and put them in a convenient place
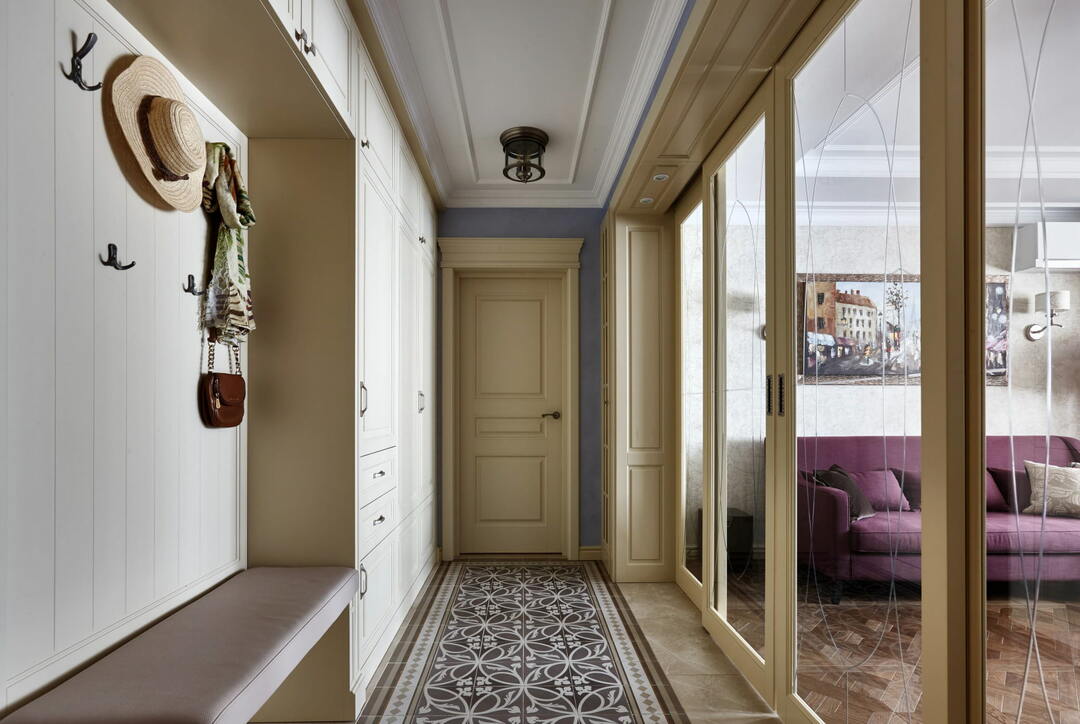
You can radically change the look of a long corridor by replacing the blind partition with a transparent tempered glass structure
Choosing a color palette for a modern hallway
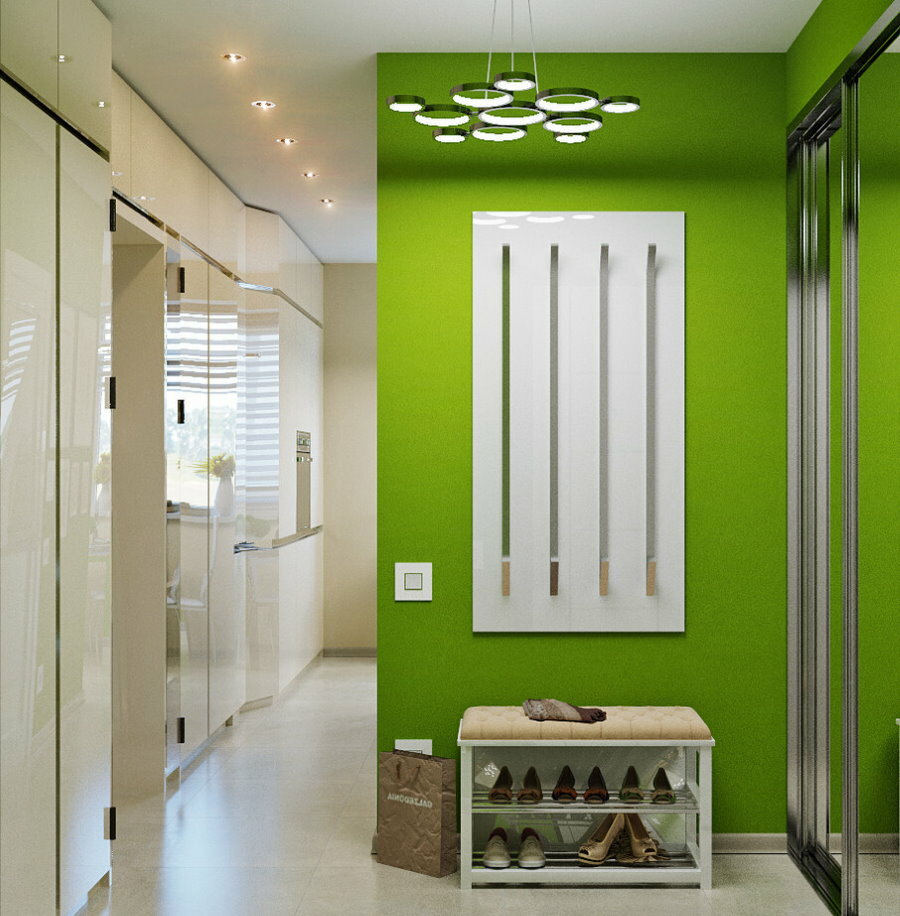
In order for the interior of the corridor to acquire an attractive look, you need to pay special attention to the choice of the color palette.
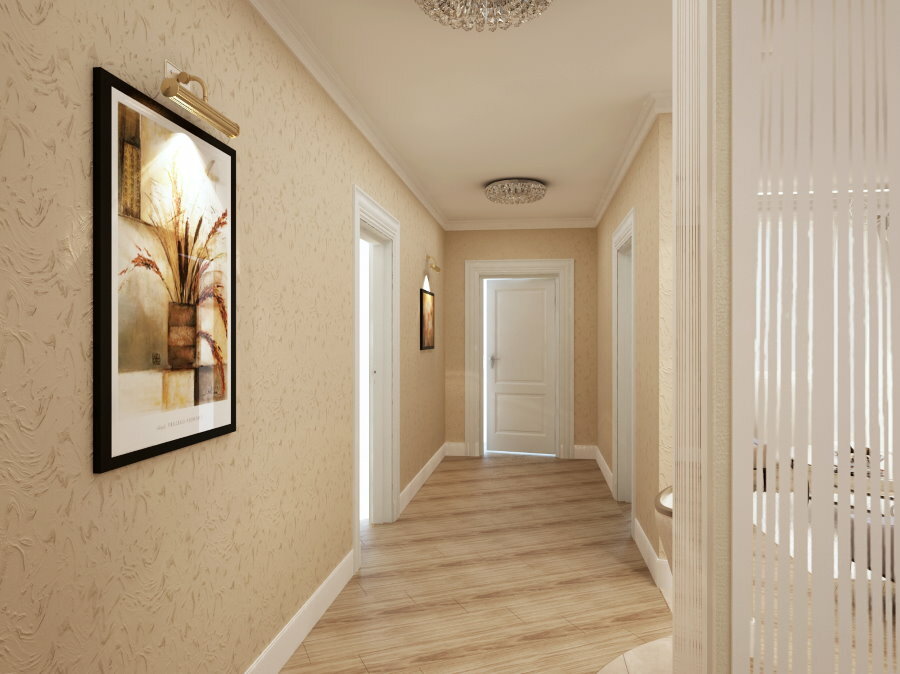
For a small corridor, it is advisable to choose a light color scheme
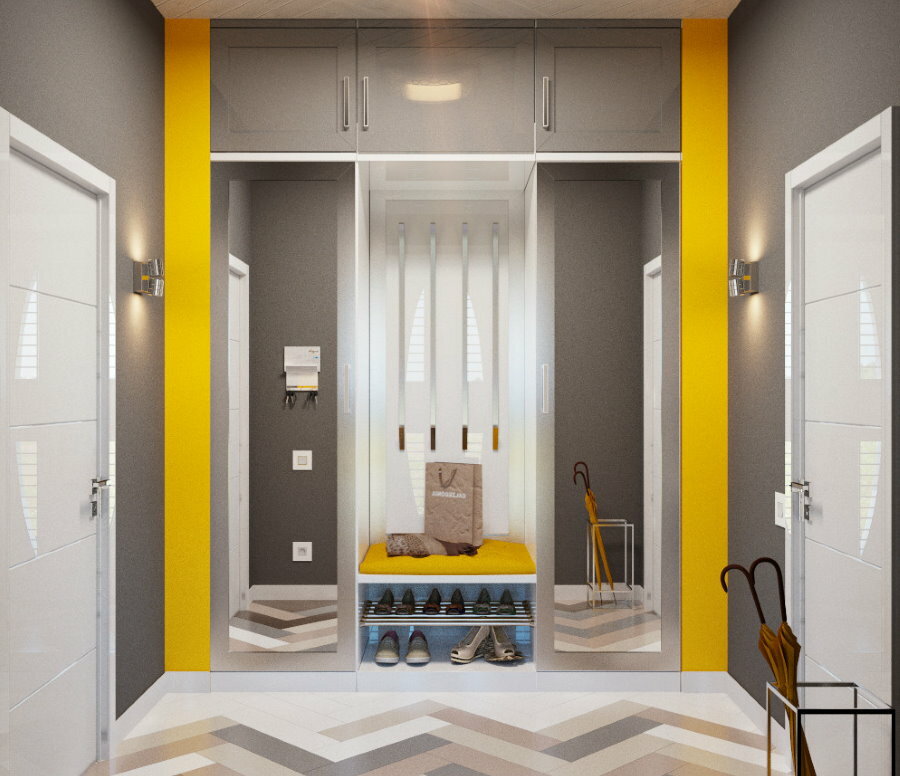
A contrasting palette of colors will allow you to create a non-standard interior that can surprise guests and friends
White color
White is great for decorating a small hallway, it provides a visual expansion of the space. White tones are often used in luxury interiors; light tones can also be used to decorate standard apartments. The white room becomes an example of cleanliness and order, the main color can be complemented by gray and black elements.
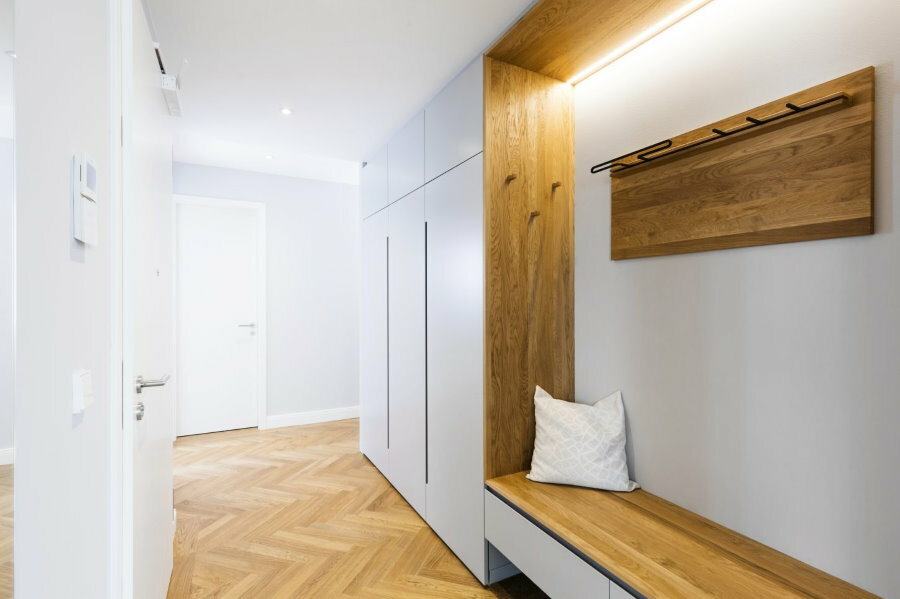
White color goes well with the texture of natural wood
Advantages of white in the interior of the corridor:
- nice atmosphere;
- feeling of extra volume;
- the possibility of correcting architectural defects in the premises;
- versatility, the ability to combine with other shades;
- relevance for all time.
A harmonious interior in the design of the corridor is created through a careful selection of options for finishing the walls, ceiling and floor. The surface of the walls should be monochromatic, it can be wallpaper without a pattern or painting. If you need to create an original fashionable interior, it is recommended to use tiles or mosaics, as a result, the hallway will acquire a luxurious look.
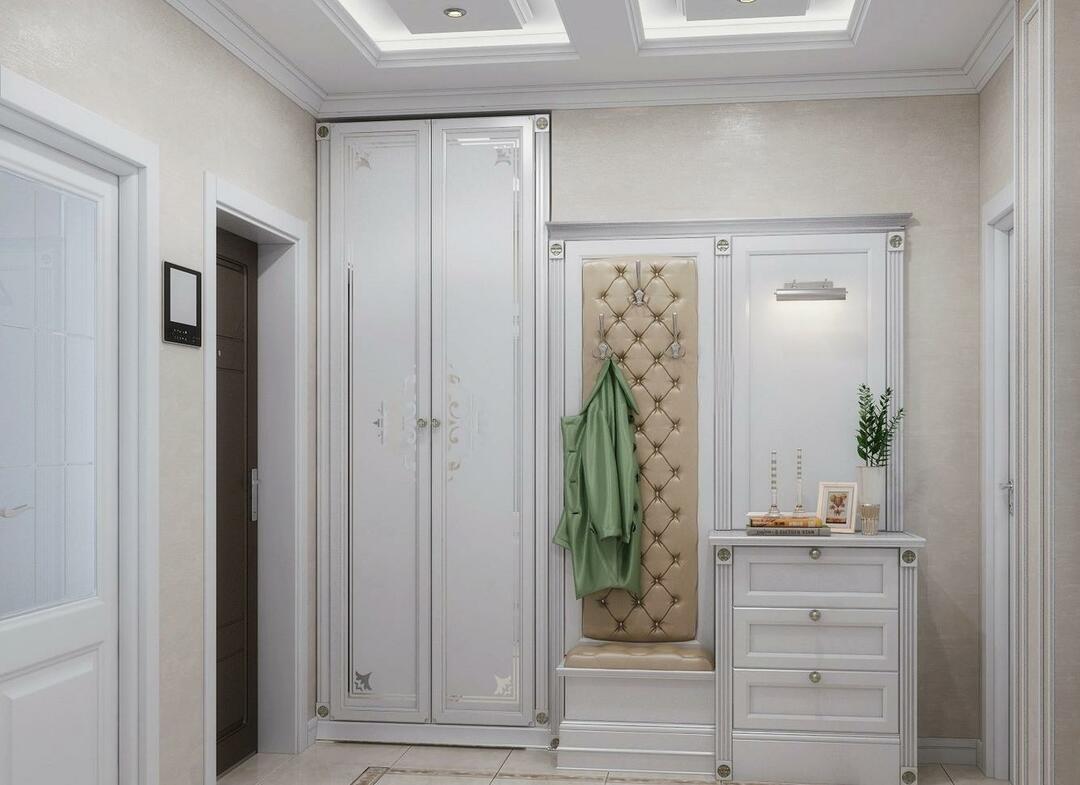
White entrance hall in neoclassical style with natural wood furniture
When choosing finishing materials for the floor, preference should be given to shades of light wood, the coating should differ by a couple of tones from the walls and ceiling. Parquet or laminate flooring, stone with colored inserts are perfect for decorating a corridor.
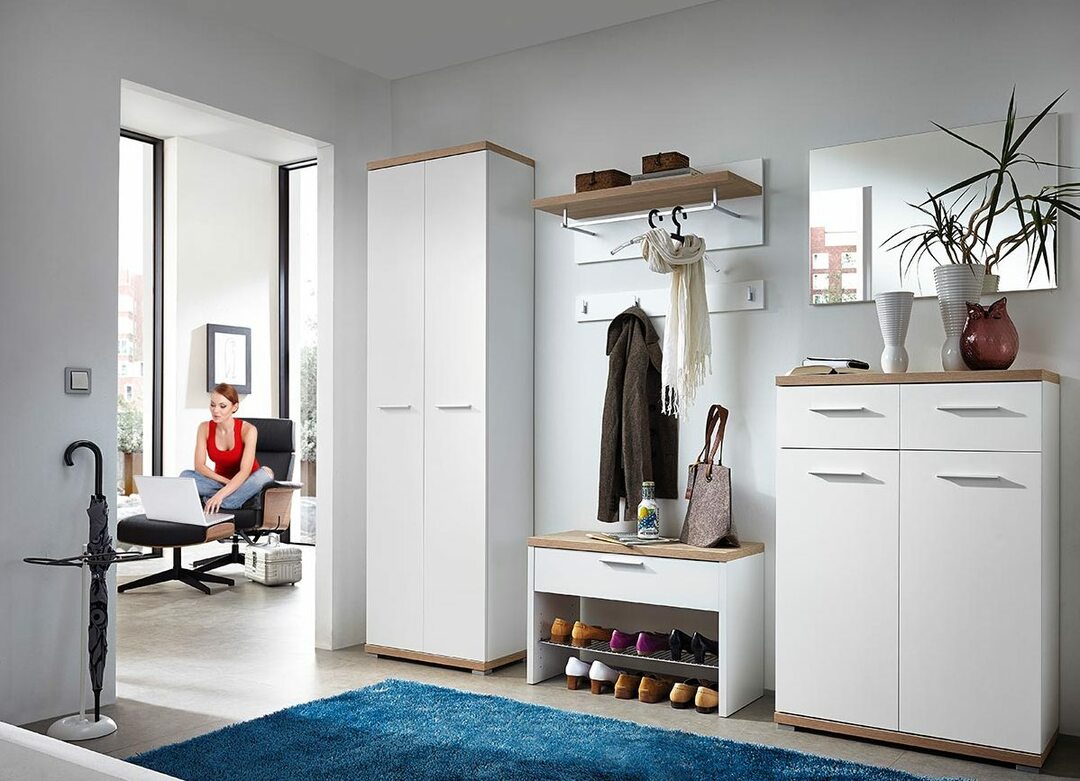
White hallway with simple but solid furniture from the Ikea company
The simplest design of the ceiling is considered to be plaster, if necessary, wallpaper or painting can be used. Stretch ceilings have been widely used lately. Particular attention should also be paid to the doors. They can be white or dark-colored. Minimal relief should be present on white canvases.
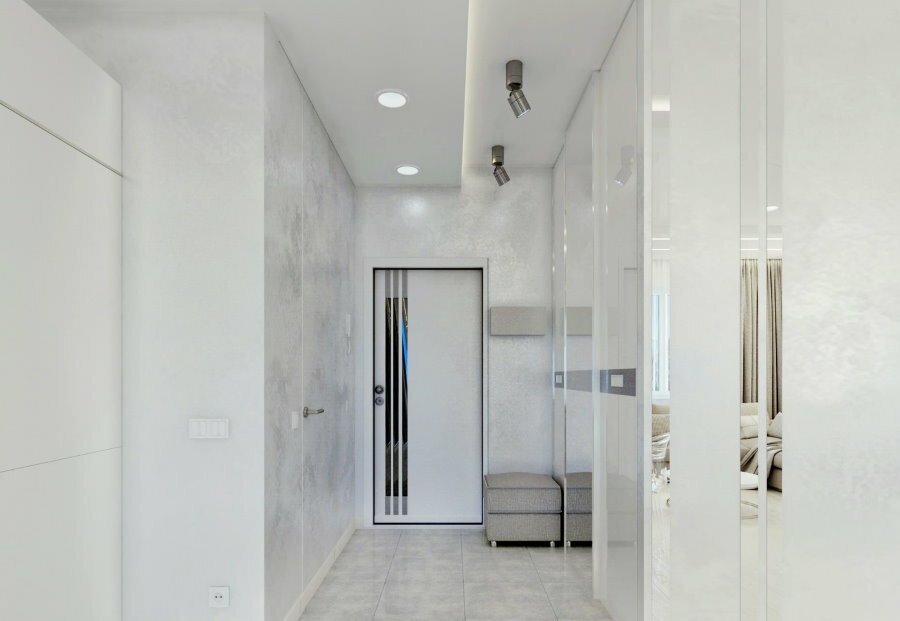
White high-tech corridor with an abundance of glossy surfaces in the interior
Modern design hallway furniture options
The choice of hallway furniture in a modern style is considered one of the most important stages. It is an important element of the hallway, white furniture should be preferred. If there is free space in the hallway, light sofas, armchairs with ornaments, fabric upholstery can be installed. White furniture goes well with gold tones; an interior decorated in black and white is considered a good option. In almost any hallway, a clothes hanger, shoe rack, mirror are placed.
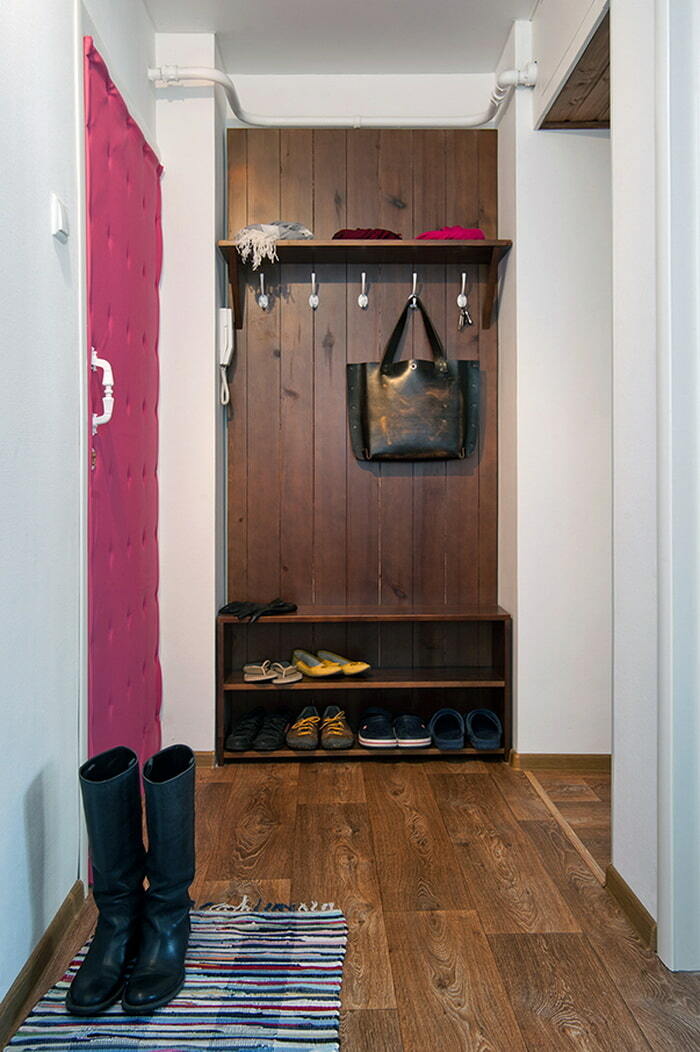
Furniture in rich colors will add the necessary shades to the interior, which will change the visual perception of the space.
Cabinet furniture
The ideal option for decorating the hallway is considered to be cabinet furniture made of chipboard, finished with veneer or plastic. If necessary, you can always pick up shelves, a wardrobe, etc. Particular attention should be paid to the quality of materials; the durability of hallway furniture in a modern style depends on it.
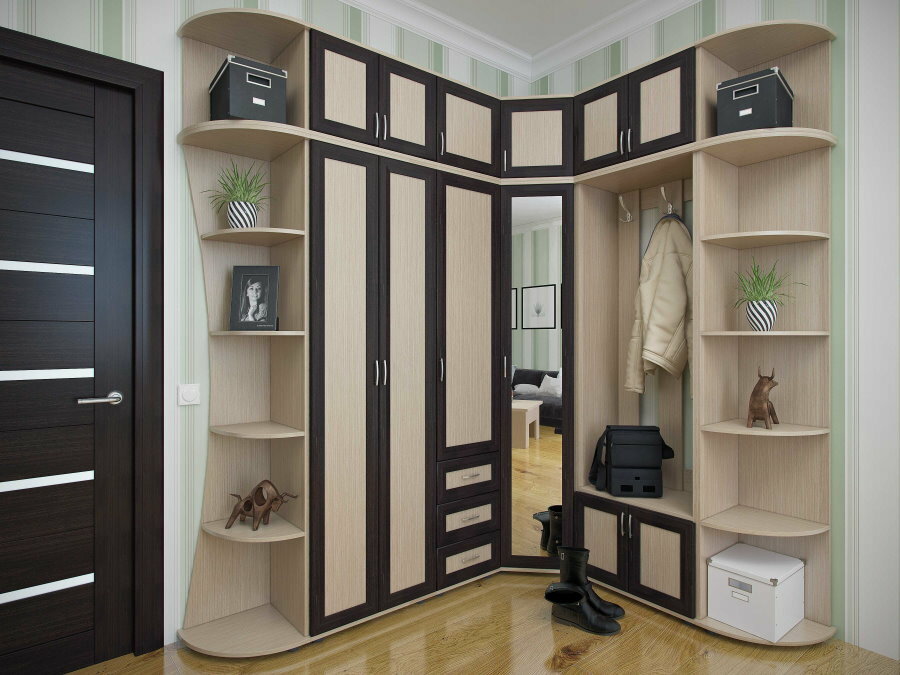
Chipboard cabinetry - the most affordable option for furnishing the hallway
Closet
Installing a wardrobe will save space in the hallway. There are many models available. You can always choose a corner structure, a built-in wardrobe, a structure with open or closed facades. Models with mirrored surfaces will help visually expand the space.
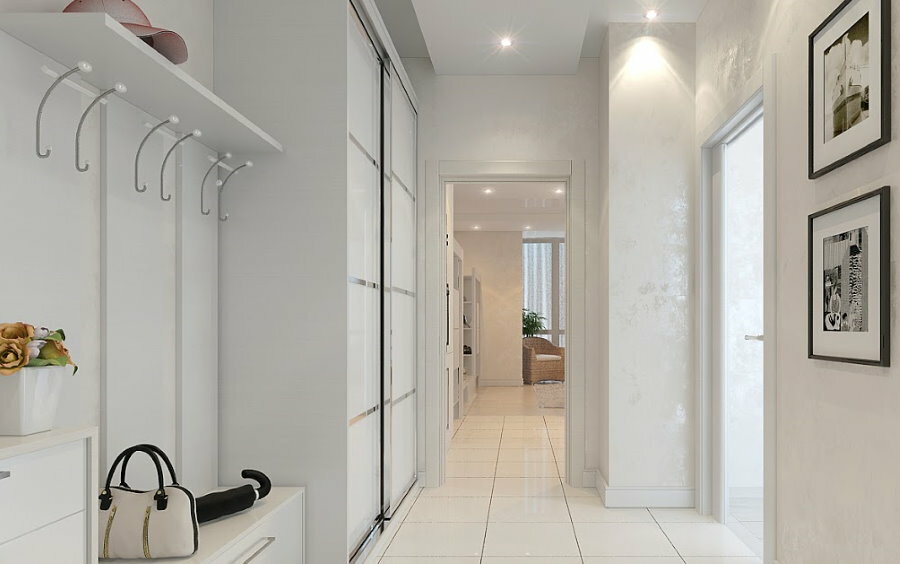
Narrow cabinet wardrobe in a white corridor of a modern apartment
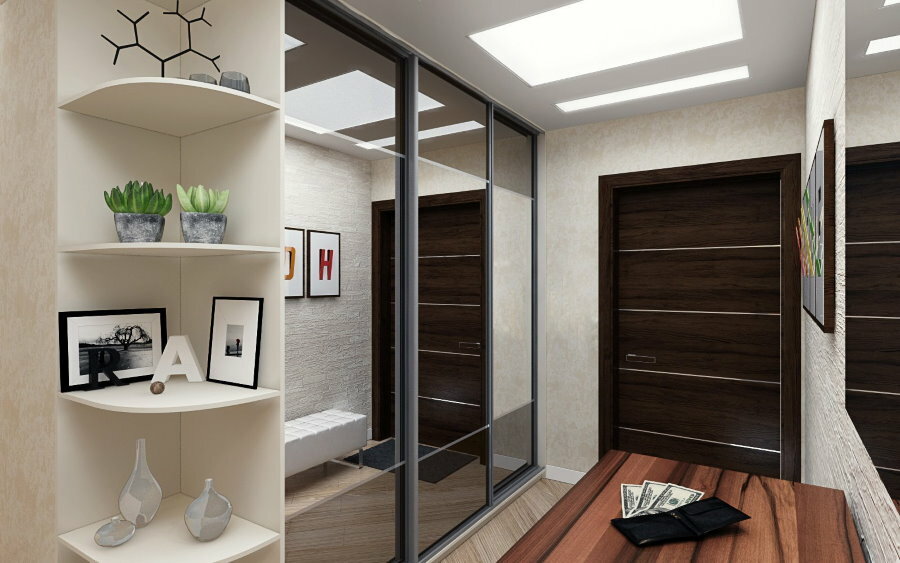
Built-in wardrobe with mirrored doors in the interior of a small hallway
Modular furniture
The main feature of modular furniture is the ability to rearrange individual elements, which allows you to change the design, periodically update the interior. Modular hallway furniture in a modern style is sold in sets, the parts of which are interconnected. The standard set includes a clothes hanger, a shoe rack, a chest of drawers, a wardrobe, a mirror. All sets are united by the unity of style and the possibility of combination.
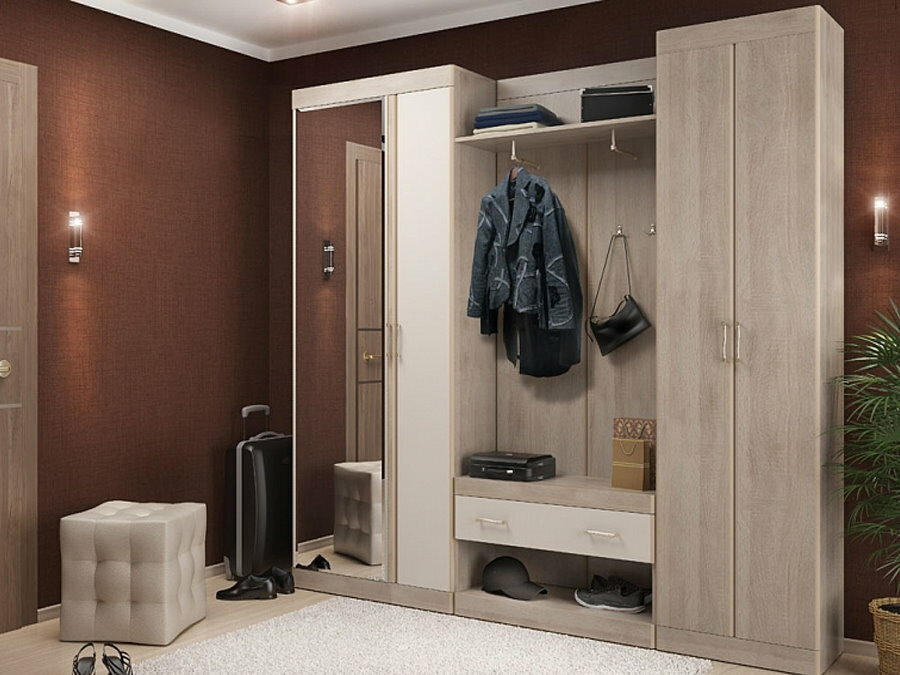
Modular products in the form of a wardrobe, cabinet and shelves in a single color scheme can be placed both together and separately
Photos of the design of the hallway in a modern style in the corridor
When creating a hallway design in a modern style, you should give preference to practical materials. Even a spacious corridor should not be overloaded with furniture, decorative elements, a laconic design always looks better.

The original interior of a bright hallway in the loft style
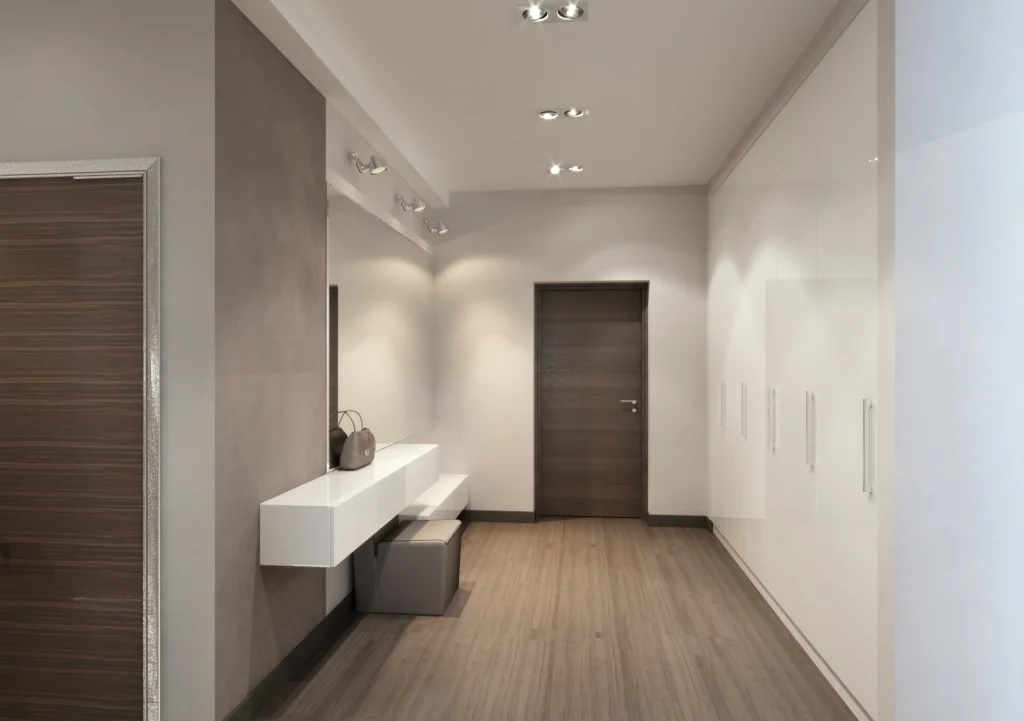
Laconic design of a modern hallway in a minimalist style

Unusually stylish entrance hall, decorated in the spirit of Art Nouveau
Original lighting will help to decorate any interior, it can be LEDs built into the stretch ceiling or lamps on the walls. On the Internet, you can familiarize yourself with the design options for a stylish modern hallway in bright colors.
Video: Modern hallway interior design ideas
Photo of hallways in a modern style




