Any house or apartment begins with a hallway. From the interior design of this small room, the first impression of the owners is often formed. Therefore, it is very important to create a harmonious, cozy, practical and stylish room design.
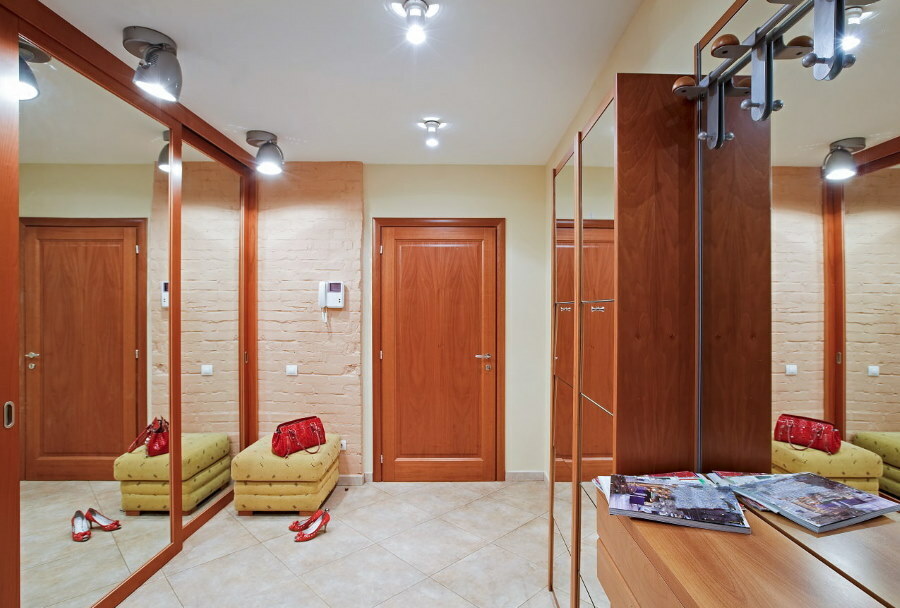
The hallway should be beautiful and comfortable, regardless of the shape and size of the room.
Features in interior decoration in the corridor
Content
- Features in interior decoration in the corridor
- Interior in a narrow corridor
- Interior in the L-shaped corridor
- Corridor color scheme
- Gray corridor
- Light shades
- And others
- Examples of finishing the corridor
- Ceiling decoration
- Wall decoration
- Floor finishing
- Examples of lighting in a room
- The choice of furniture in the corridor
- Correct arrangement of furniture
- Examples of decorating the corridor
- Video: Wallpaper in the interior of hallways and corridors
- Photos of beautiful interiors of the corridor
In order for the corridor in the apartment to look not only stylish, but also cozy, it is necessary to take into account some points:
- Competent lighting.
- Quantity, color, dimensions of furniture and compliance with the style of the room.
- The choice of the dominant color in the interior, and the selection of options ideally combined with it.
- Bright and colorful decor will help to create a boring interior and set the necessary accents.
- Neutral shades of beige and warm tones will fill the atmosphere of the room with a homey feel.
- When choosing finishing materials, you should give preference to more durable and resistant to frequent wet cleaning.
A mirror is an indispensable element of a corridor or hallway; it can visually double the space. Therefore, when determining with its location, it is important to consider what will be reflected in it. If the corridor is small and square, the mirror should be placed opposite a natural light source, in extreme cases artificial lighting is also suitable. This technique will add volume to the room.
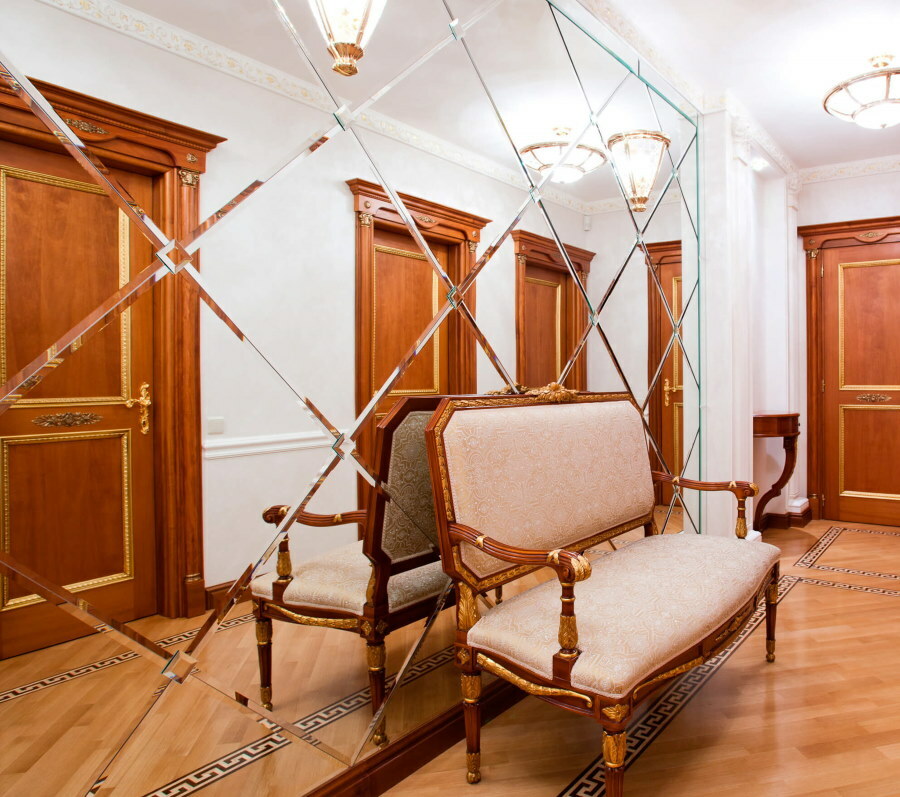
Mirrored surfaces can be anywhere - on the wall, on the door or on the cabinet doors
Built-in and portable lamps are used in the hallways. Compact rotary floodlights are also very convenient.
Interior in a narrow corridor
In a narrow and long corridor, the "light at the end of the tunnel" technique is often used. In such a room, it is necessary to mount an arched opening. If the corridor ends with a wall, you can place a large picture on it and supplement it with wall lamps - this will help to make the space less elongated.
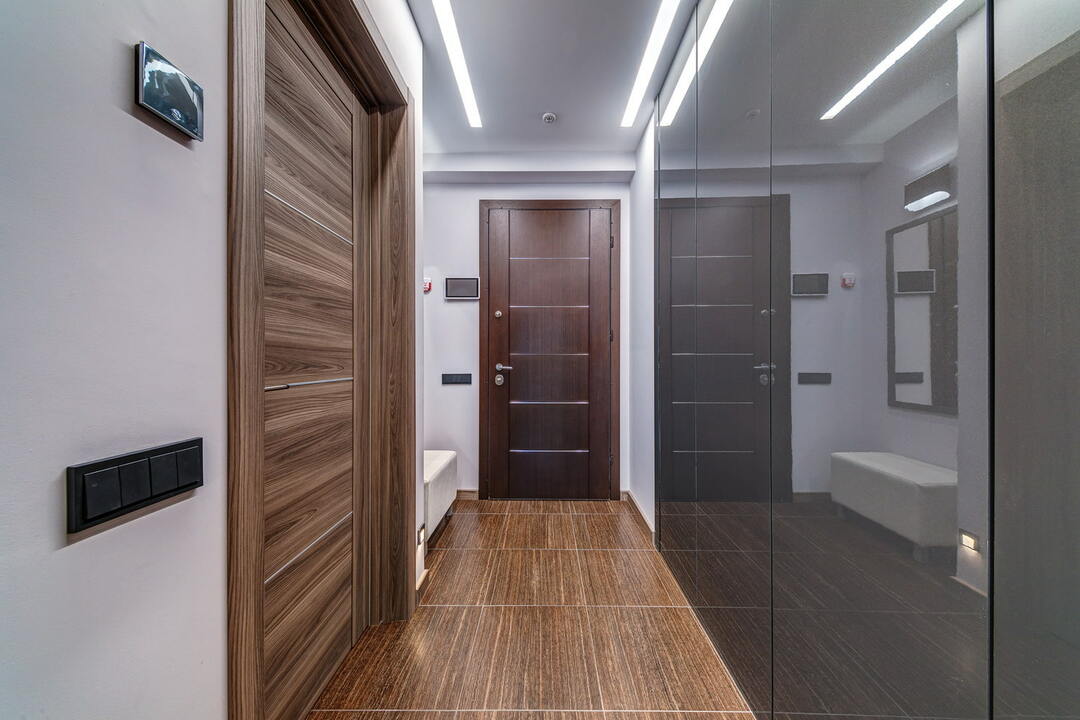
Despite the limited space, a narrow corridor can be attractive and stylish.
Another design option: instead of a picture, mount a light box in the wall, which is closed with a stained-glass window, under which powerful lamps are installed. Such an arch will become a highlight of the interior of the entire apartment.
Photo corridor:
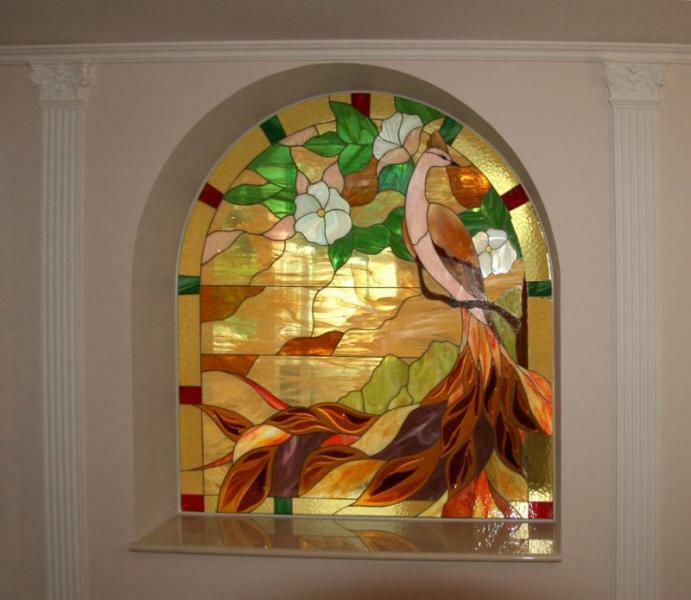
The photo shows an example of how impressive an arched niche with stained glass can look
Interior in the L-shaped corridor
The layout of the L-shaped corridor has one advantage - it can be connected to the room. Instead of a doorway, a sliding partition is installed, which will visually increase the dimensions of the room.
Using split-level ceilings with built-in lighting, you can divide the corridor into an entrance area and a lobby. Tiles can be used as the flooring at the front door, and parquet or laminate can be laid in the lobby area.
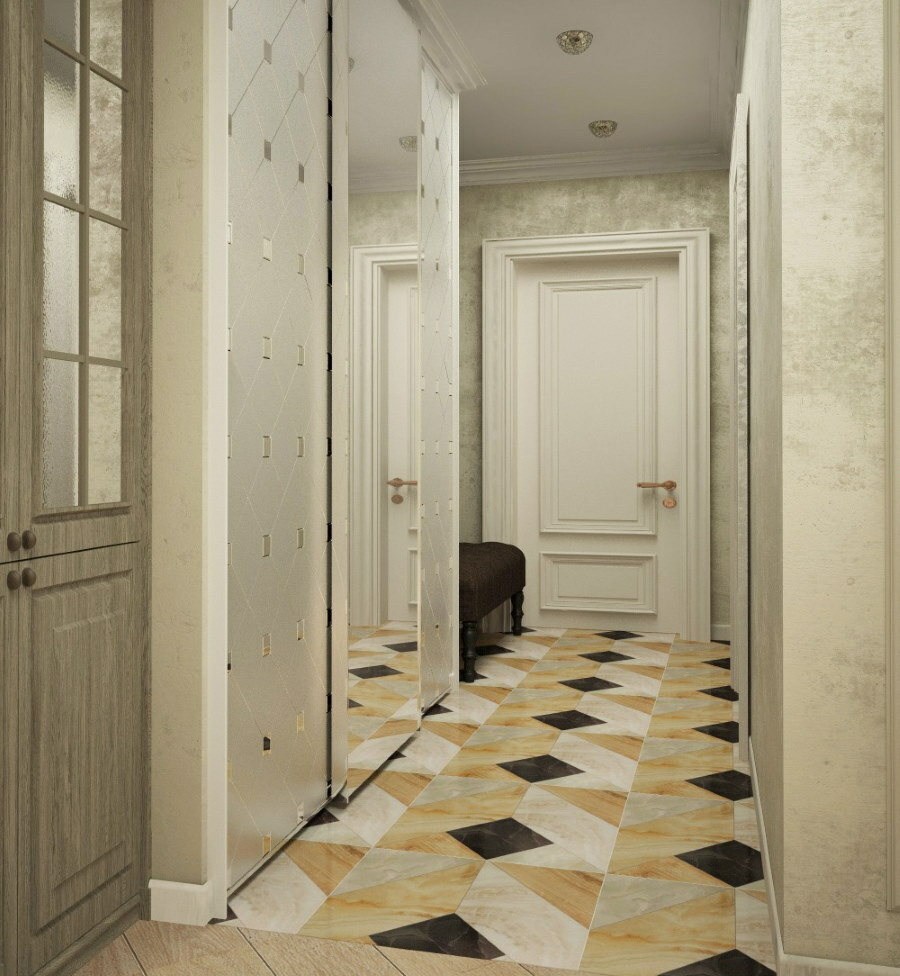
When decorating the interior of the L-shaped corridor, it is important to find a balance between functionality and attractiveness.
Any design is permissible for the walls of the corridor, but it is still important to take into account the style. It is better to avoid large drawings and patterns on the wallpaper.
If the room has high ceilings, you can install comfortable and spacious mezzanines that will balance the imbalance in the room.
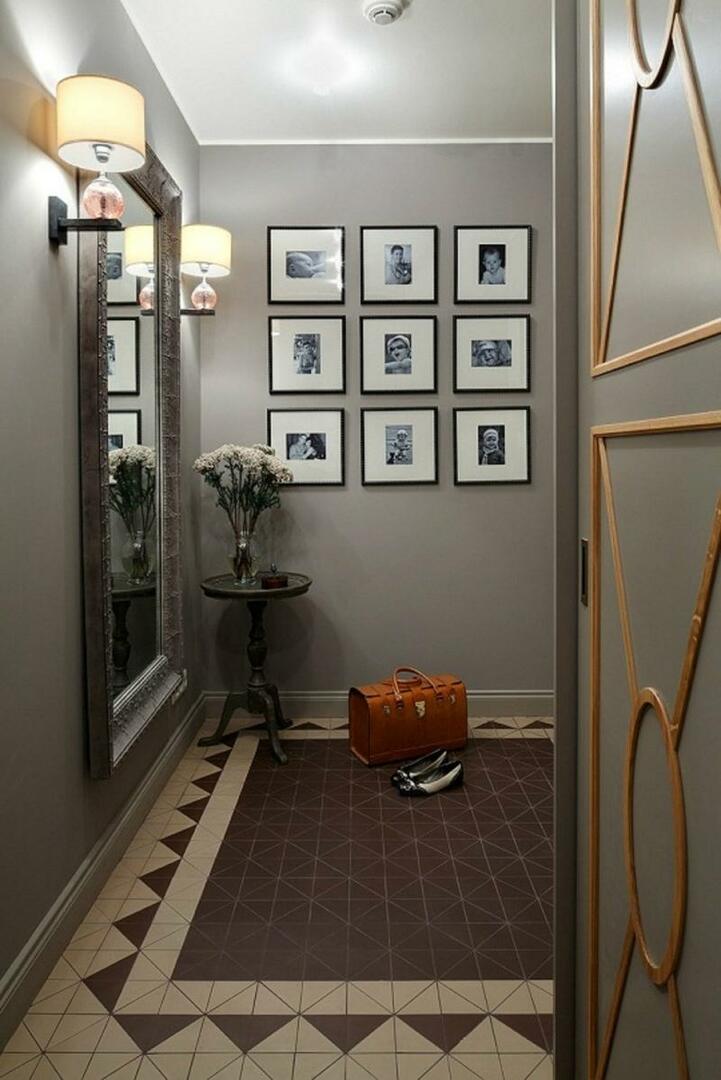
It is better to divide the L-shaped space into two sections - the entrance area and the lobby.
The L-shaped corridor allows you to install a compact and practical corner wardrobe with sliding doors, with a mirror surface and original ceiling lighting. This option of furniture will make the space of the room brighter, warmer and more voluminous.
Installing a "warm floor" system near the front door will not only bring a feeling of comfort, but also solve the problem of drying wet shoes.
Corridor color scheme
The choice of a color palette for a small-sized corridor is a very important point. She should not only be in harmony with the interior of the house or apartment, but also create a positive attitude for the person.
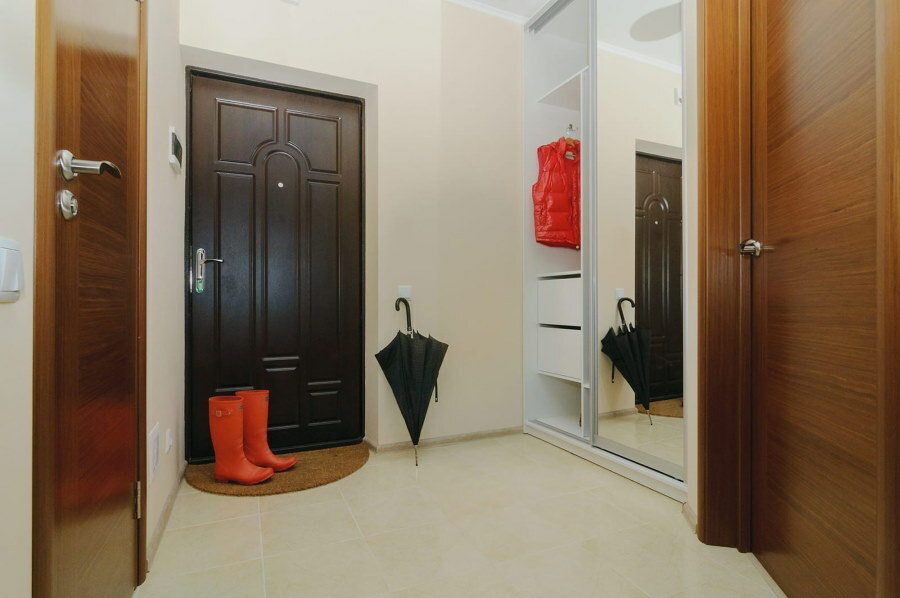
The choice of color scheme directly depends on the area of the corridor - the smaller the space, the lighter the finish should be
Gray corridor
Gray walls in the interior are a fashion trend. It is used in almost all styles. The main advantage lies in the versatility of gray, allowing it to be combined with bright and pastel shades of almost all colors.
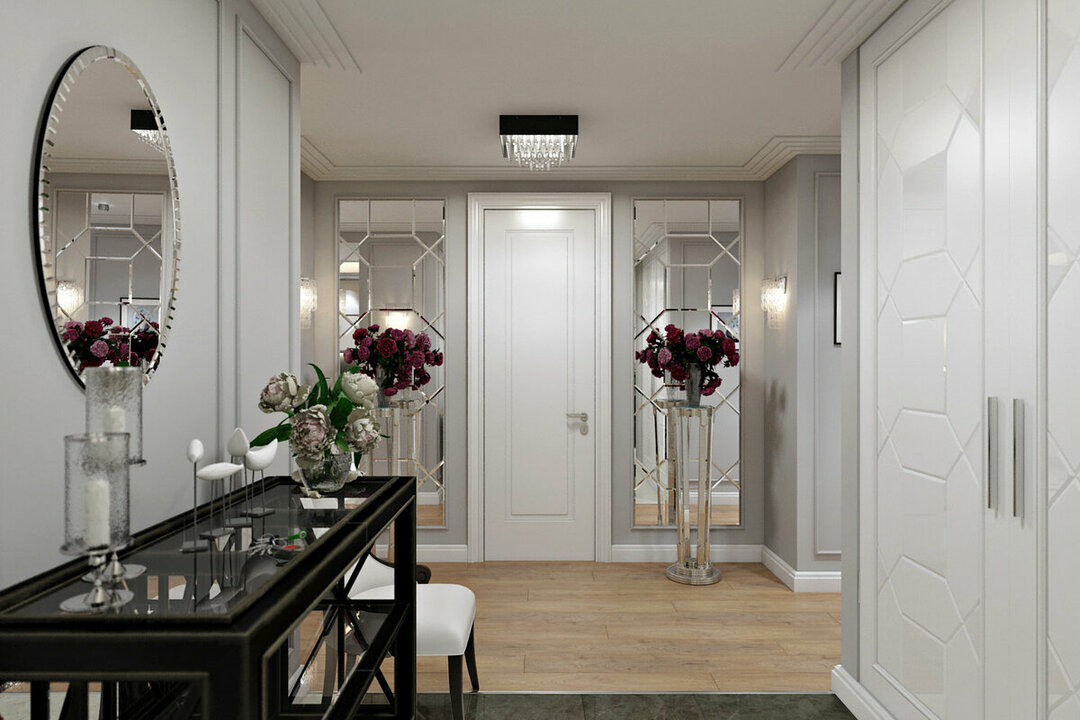
The main thing is to choose the desired shade of gray and successfully find companions for it.
Gray tones will make the corridor austere and even a little cold, so it needs to be diluted with silver, pearl, metallic. The main place in this palette will be played by light colors: they will relieve the atmosphere of the room and move the walls apart.
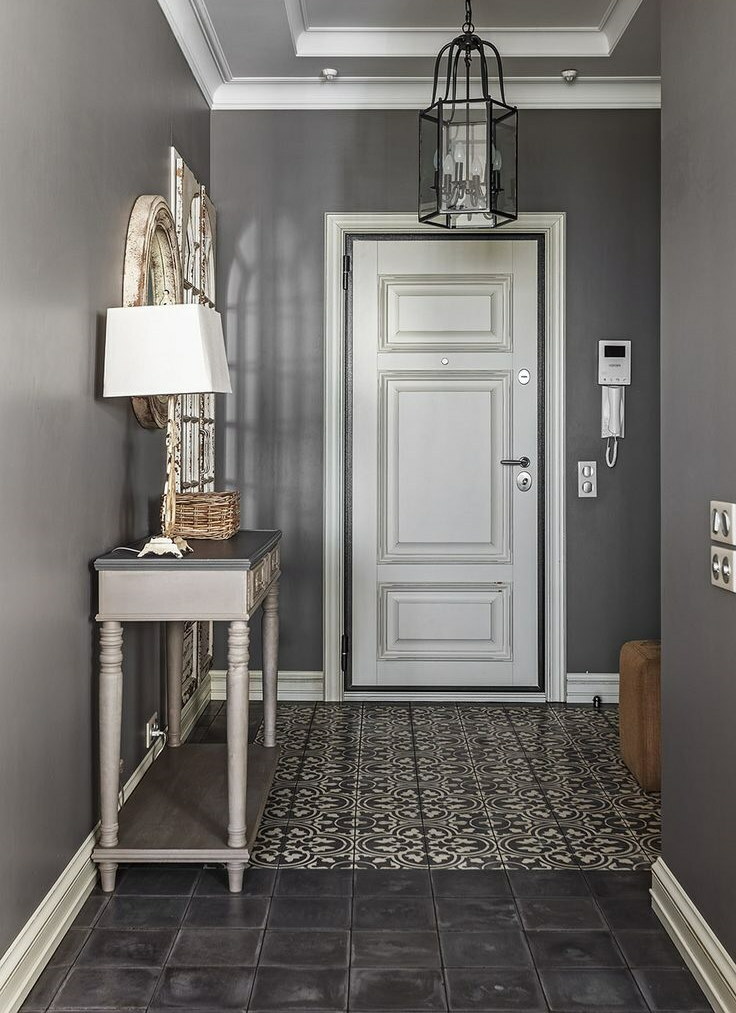
White, beige and ivory are the best companions for grays
The dark gray walls go well with the white ceiling and light floor. A beautiful tandem with white furniture and a bright colored carpet as an accent. Doors can be light or dark brown. Live plants, paintings, mirrors and bright decorative elements will be a great addition.
Light shades
Light colors visually expand the space of the room, add volume to it. Today, many designers offer the design of small corridors in light and warm colors.
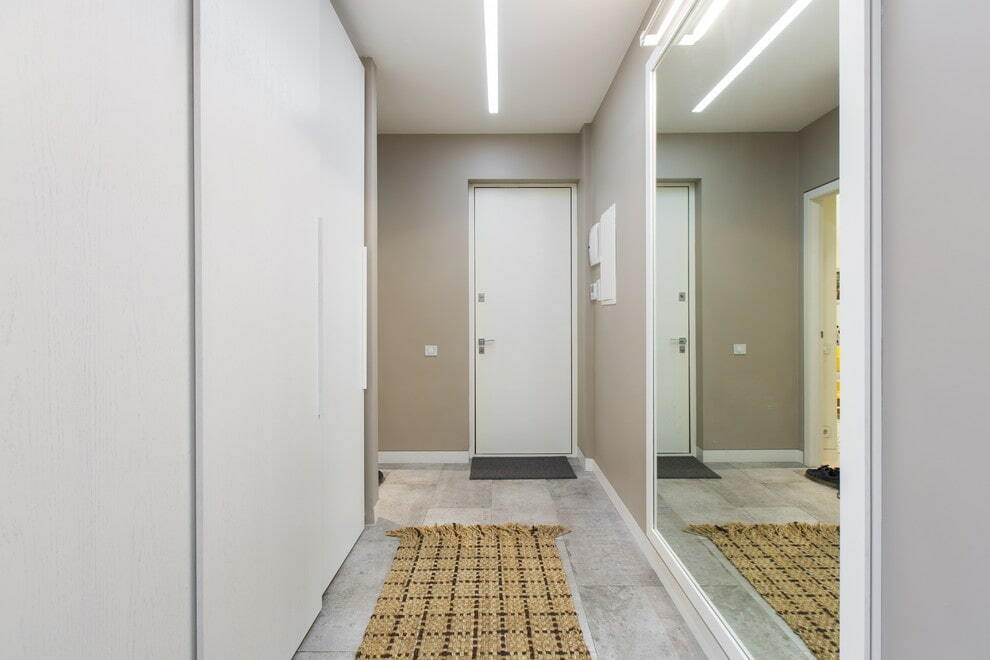
Light palette of colors is best suited for interior decoration of a narrow corridor
Light rooms can be easily divided into zones, which will facilitate the design of the space. The brighter the room, the less light sources are needed. Light colors perfectly mask planning errors. They are great friends with the entire color palette, which simplifies the designer's work.
Decorative elements, accessories and bright accents look quite impressive on light walls. They have a beneficial effect on the human psyche.
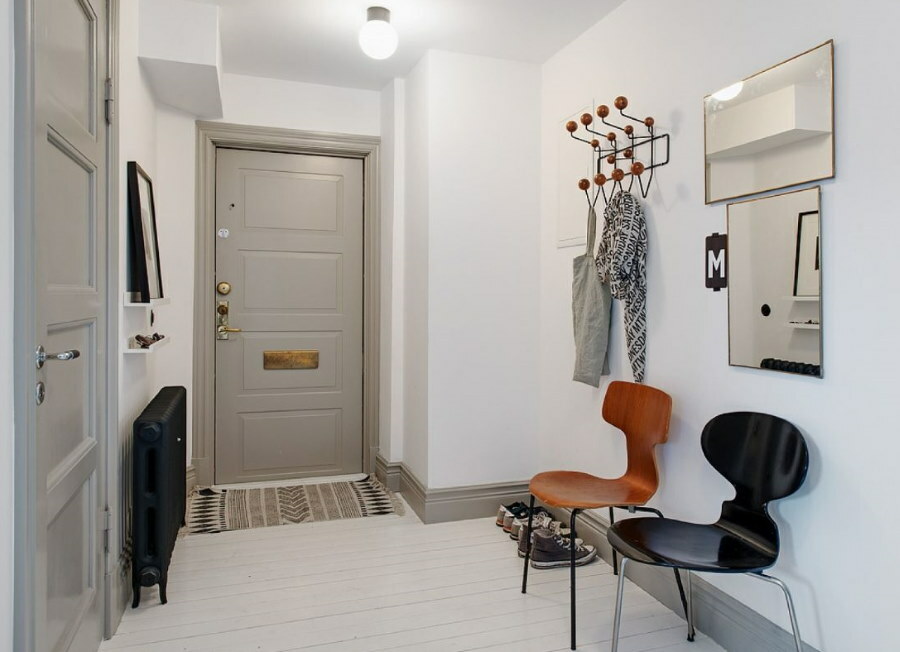
Bright entrance hall in Scandinavian style with bright accents in the form of interestingly shaped chairs
The disadvantage of decoration is that the excess of light shades requires frequent cleaning, especially if there are animals in the house. However, the interior of the corridor in light colors is considered an unsurpassed classic that is relevant at all times. A similar design is suitable for many modern trends: chic baroque, minimalism, fusion, loft, eco-style.
And others
Black is best combined with white, with the addition of metal elements, mirrored surfaces and a well thought out lighting system. Otherwise, the room will look too gloomy.
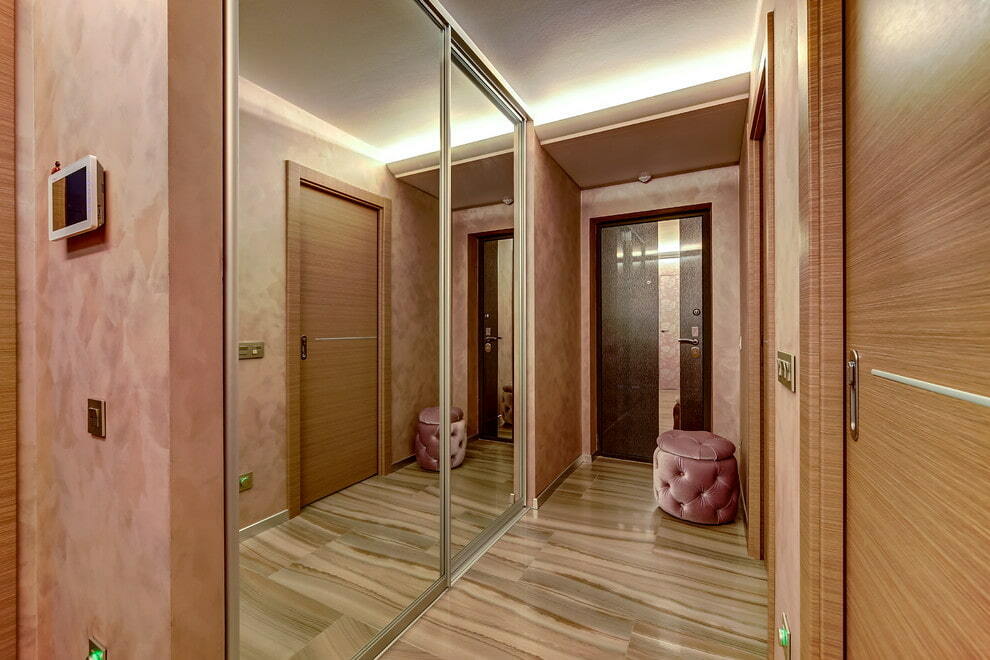
Cream, beige or light brown tones are used to create a warm and soft atmosphere.
It is better to dilute the white interior with bright and rich colors in order to avoid association with cold.
It is advisable to use no more than three colors in one room. The classics are designed in one color, but with different degrees of saturation.
Examples of finishing the corridor
Ideas on how best to decorate the corridor can be different - how many people, so many decisions. The main thing is to adhere to the style and make the room as comfortable as possible.
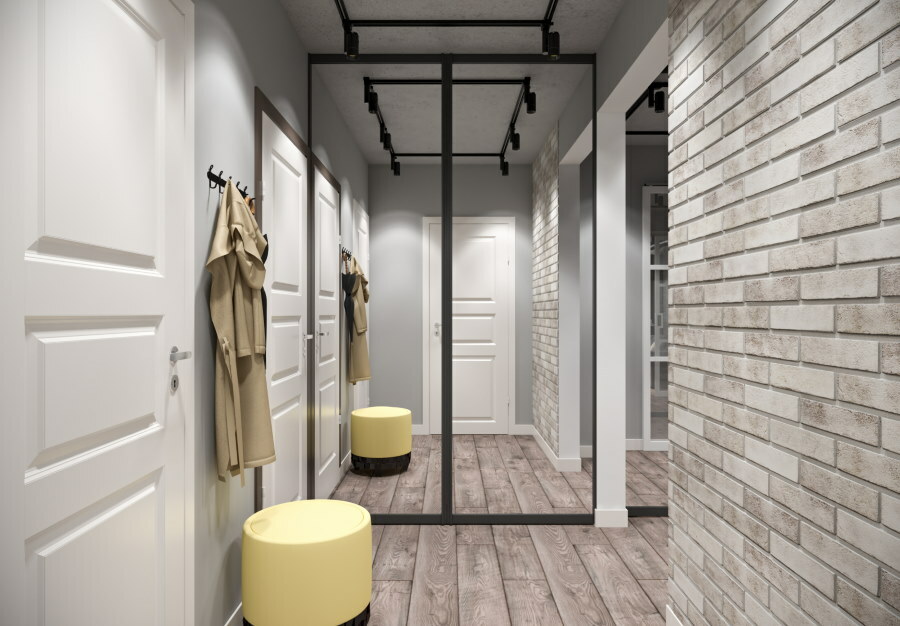
The choice of finishing materials largely depends on the style direction of the interior.
Ceiling decoration
Most often, they use stretch white ceilings decorated with molding - this is ideal, especially for corridors with low ceilings. They can be finished with ordinary white plaster, decorated with moldings and stucco elements.
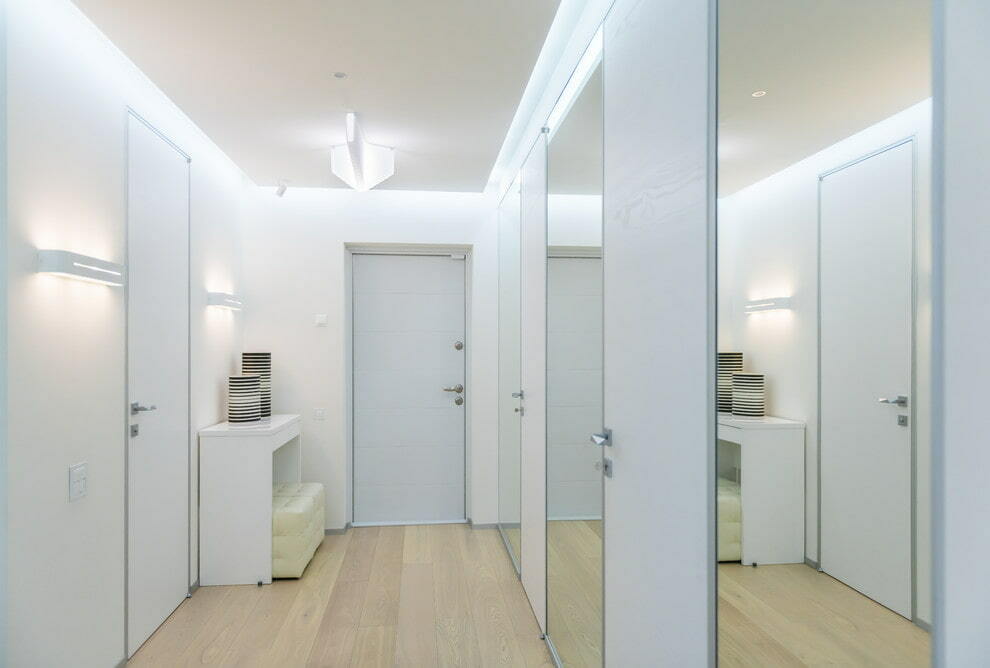
The two-level ceiling with a floating effect, which is achieved with the help of hidden lighting, looks interesting
A bright stretch ceiling will look very elegant in a gray-white interior or a monochrome one, but the height should be taken into account. You can create the effect of pouring light by installing light boxes on the ceiling.
Wall decoration
Shades of gray can create a harmonious composition with almost all colors of the palette, even with those shades that are considered not quite compatible.
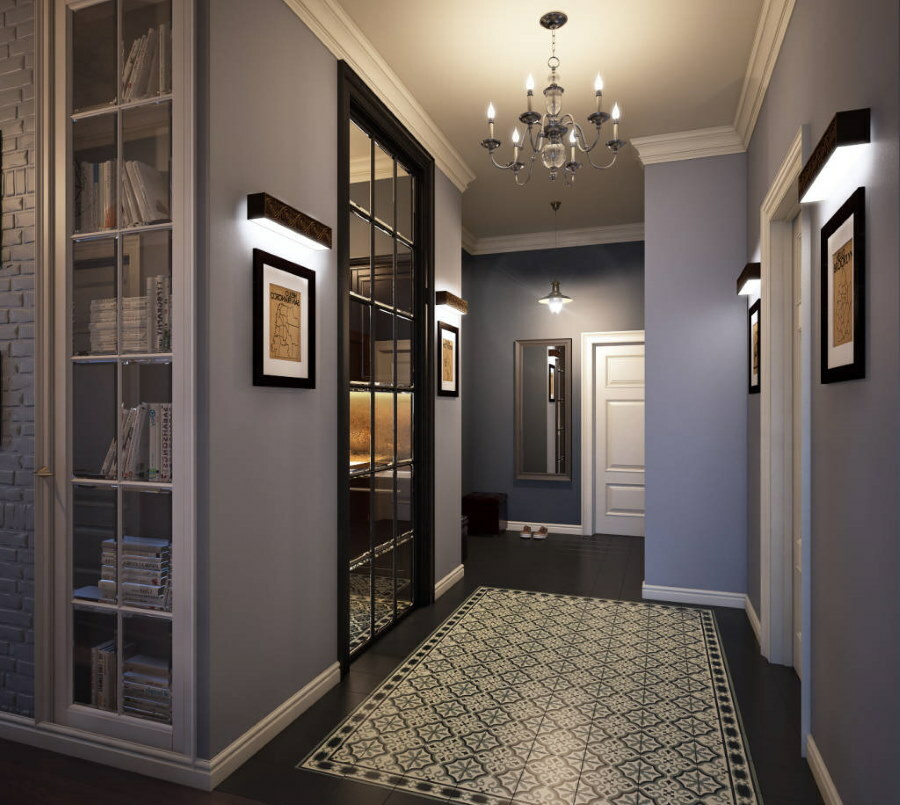
Wall decoration should not be decorated with voluminous patterns that hide the hallway space
Finishing materials for walls can be varied, it all depends on the financial side of the issue and the style of decoration of the room. The simplest and cheapest option is vinyl and non-woven wallpaper, as well as liquid and wallpaper that you can paint at your discretion. However, for a more durable coating that resists damage and is easy to clean, do: decorative plaster, natural stone, artificial decorative stone, brickwork and even laminate.
Floor finishing
In a long and narrow corridor, laminate or parquet flooring is best laid across or diagonally. This method will visually expand the floor area. Tile and porcelain stoneware should be laid out in such a way that the lines rush from the center towards the walls.
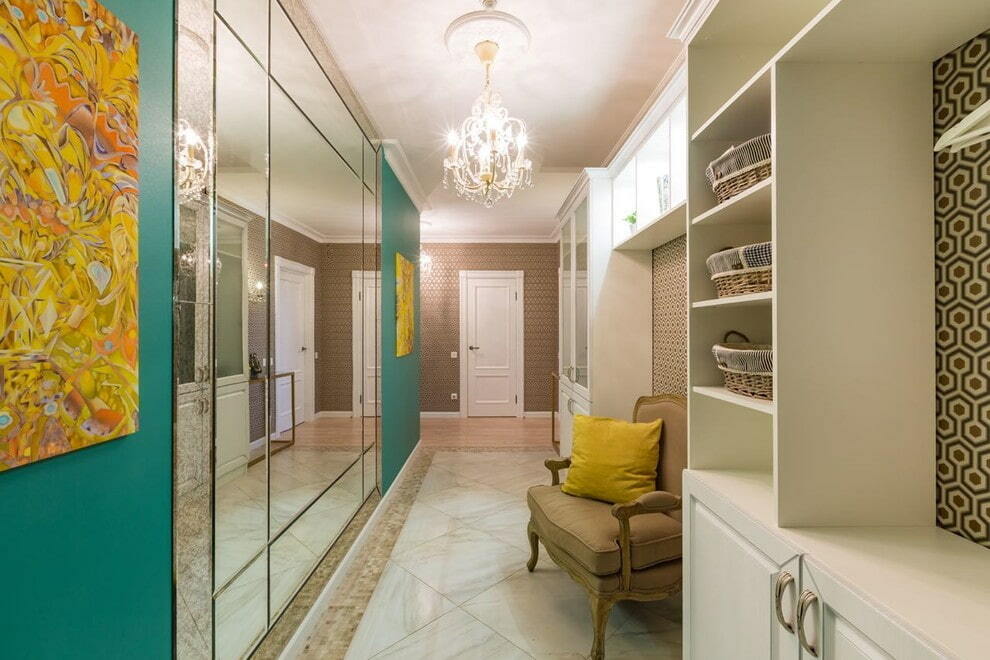
The most practical flooring is ceramic or porcelain stoneware tiles.
During the renovation, it is worth considering that when decorating the hallway in gray tones, the flooring should be contrasting. A light floor with gray walls looks very organic, it will dilute the dark undertone.
Perfect for flooring:
- bleached oak parquet board;
- laminate in light shades;
- light tiles, white and gray checkerboard or bright elements;
- wenge-colored parquet flooring in tandem with doors of a similar shade will look great in light gray and other light shades of the corridor design.
Examples of lighting in a room
Unfortunately, windows are extremely rare in the corridors, so lighting plays an important role here. Competently thought out light will add the missing volume.
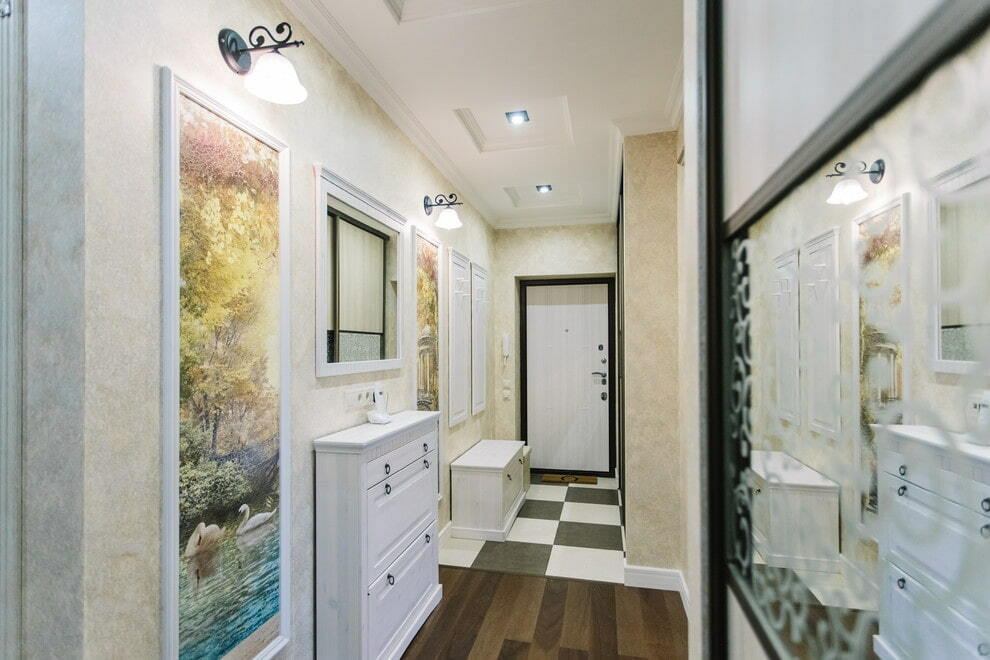
For lighting in the corridor, you should not choose too massive lighting fixtures.
It is always based on ceiling lighting, which can be installed in a suspended ceiling or plasterboard box. The ideas for a corridor regarding decoration are endless. The illumination can be either point-like, consisting of halogen lamps, or LED. For high-quality lighting, it is better to use lamps together.
As a basis, you can take a set of several large lamps of an unusual shape, placed along the ceiling. They will be perfectly complemented by an LED strip built around the entire perimeter of the ceiling, and a few spotlights on the wall near the mirror will complete the picture.
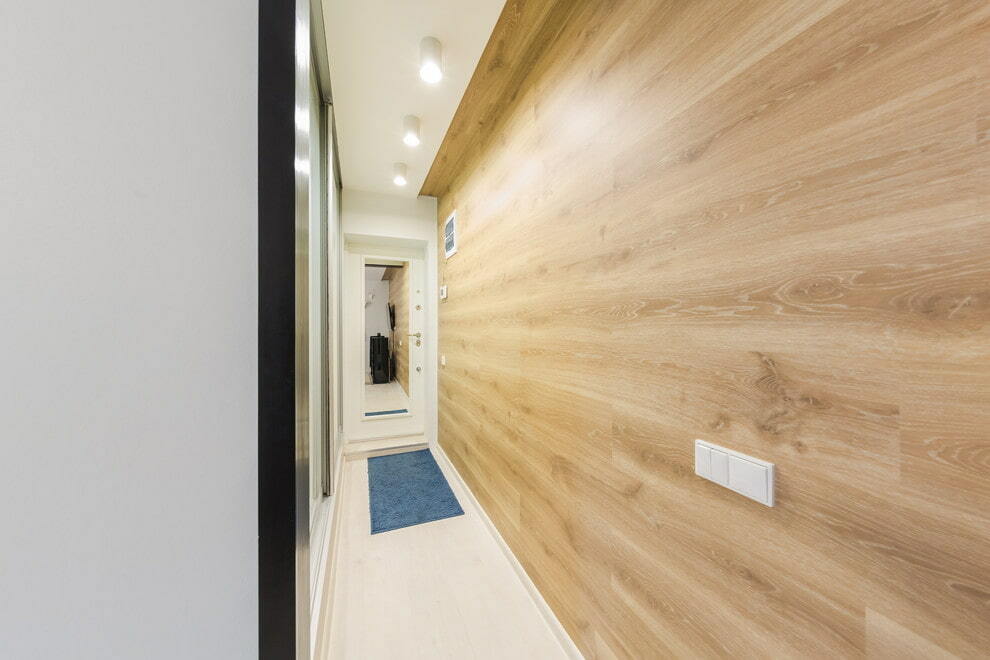
A long corridor is illuminated with several small luminaires arranged in a row
A glowing plinth will look quite stylish and unusual - such illumination will allow both to make the space of the corridor visually wider, and to bring some mystery into the atmosphere of the room.
Lighting should not be very bright, it is better to give preference to soft, slightly dimmed light, but at the same time you can highlight individual elements more vividly: a mirror, paintings or decorative elements.
It is better not to use fluorescent lamps, as they distort the real shades and make them dimmer.
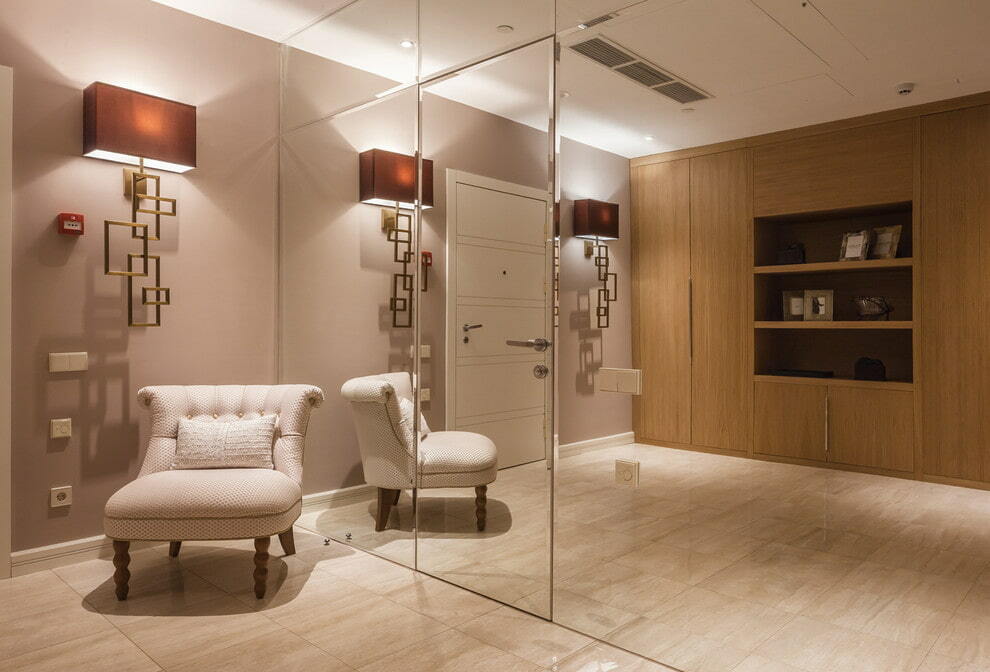
With the help of lighting, you can divide the hallway into functional areas
The choice of furniture in the corridor
In a narrow room, massive furniture should be avoided. For the rational organization of space, walls are produced with a depth of 30-35 cm, which will stand even in the narrowest corridor.

The best solution for a small corridor is narrow modular blocks suspended from the wall where it is convenient
Comfortable and spacious shoe cabinets with a height of 80-90 cm and a depth of 35 cm can accommodate the shoes of all family members. Small benches will not only help you quickly and easily put on shoes, but at the same time can act as shelves for storing shoes.
The ideal solution is a wardrobe with mirrored or glossy white doors. Glossy furniture fronts reflect light, especially in light-colored rooms. This technique will increase the space and make the room brighter, warmer and more comfortable.
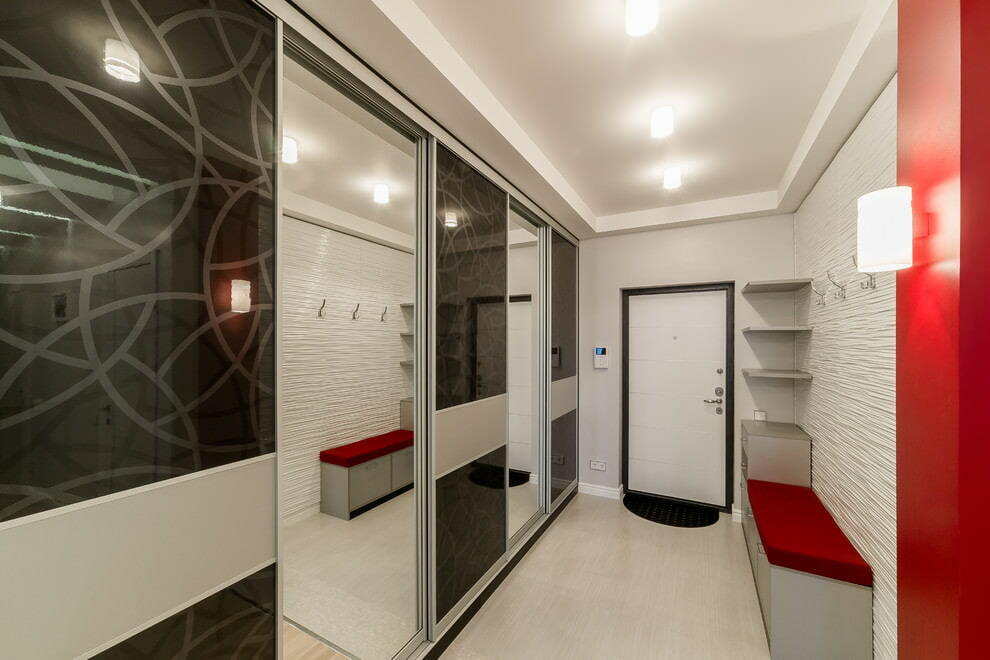
Built-in wardrobe in the interior of a modern hallway
Dark furniture against dark walls will add depth to the room.
Correct arrangement of furniture
Doors and windows are the architectural elements of the building, and furniture is the main component of the interior, so it should attract the main attention. The floor covering is the background for the furniture composition.
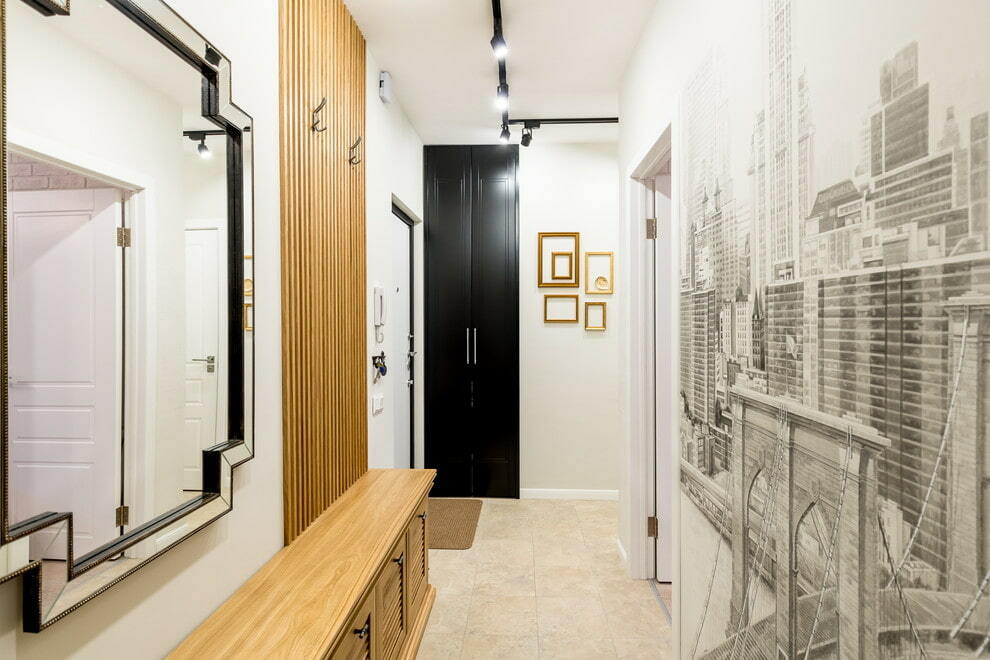
The hallway is usually divided into 2-3 functional zones
How best to equip the corridor depends on its shape and size, the presence and placement of doors, as well as on the personal preferences of the owner of the apartment. Placement of cabinet or built-in furniture in the room is largely determined by the owner.
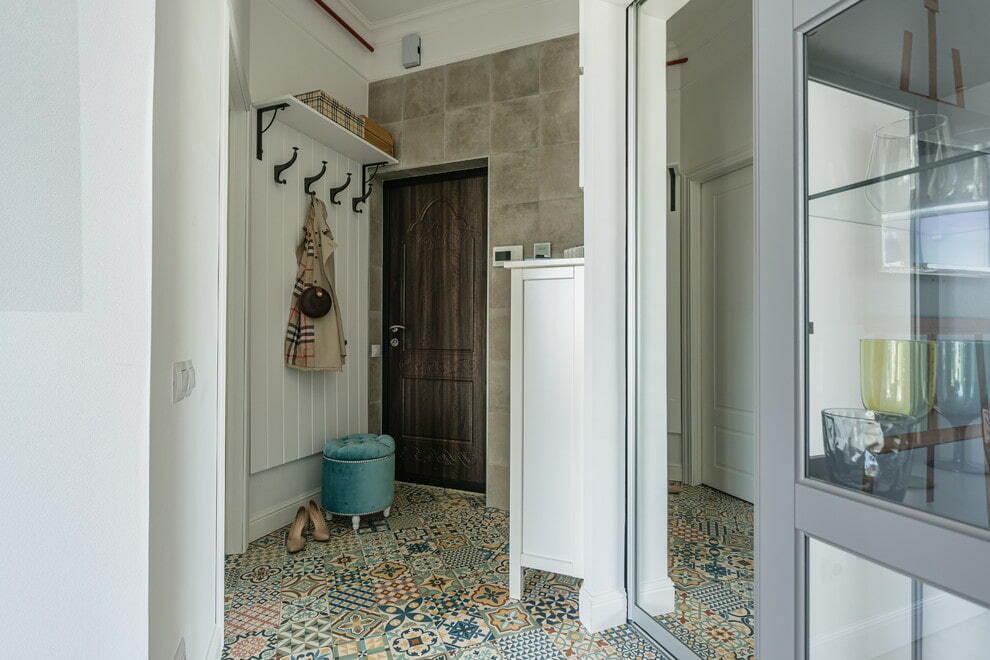
An open hanger and a shoe rack are located near the entrance, a wardrobe for storing clothes is placed further along the corridor
A built-in wardrobe with individual filling of shelves, drawers and hangers fits into a small square corridor in a panel Khrushchev. A rectangular narrow room is more difficult to furnish with furniture. Selection of items of the required format is required, taking into account functionality and comfort. For non-standard corridors, furniture in a minimalist or modern style is selected.
Examples of decorating the corridor
Everyone is used to the wallpaper in the corridor with images of city landscapes. If you really want to surprise guests and friends, and at the same time please yourself, one of the walls can be pasted over with photo wallpapers with images of highlights from the life of family members.
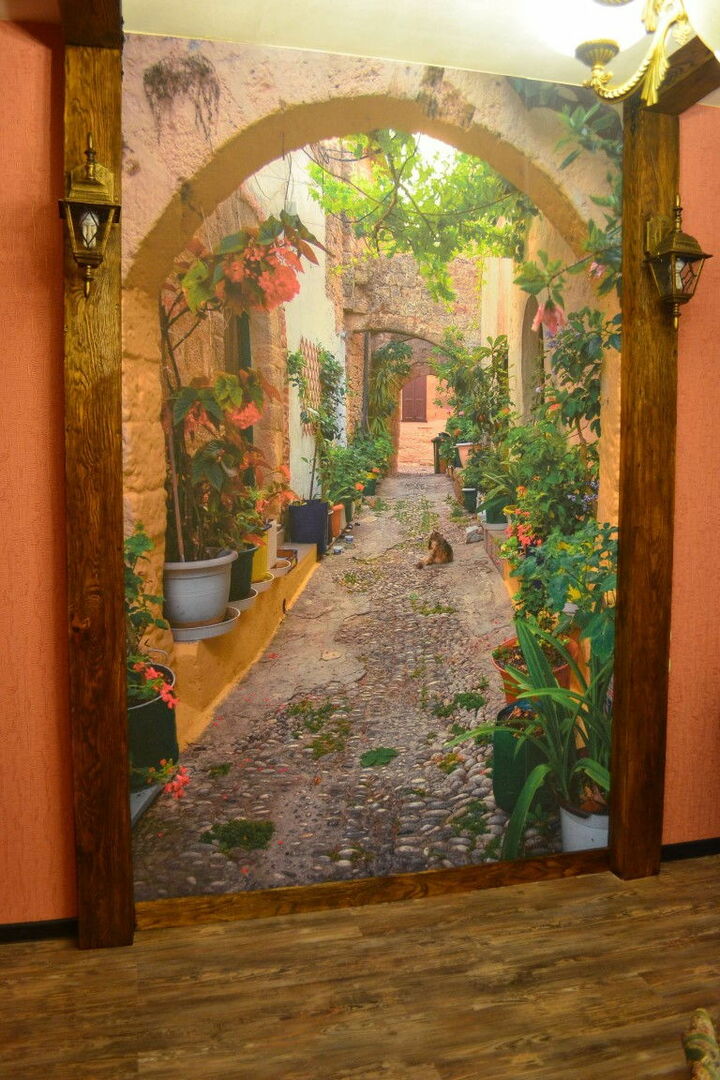
Perspective wall murals make it easy to change the visual perception of confined spaces
Pictures, photos, panels, reproductions, sconces, figurines will help to decorate the hallway. Wall decor should only be used when the walls are plain. If you have wallpaper with decor, you should refuse additional accessories.
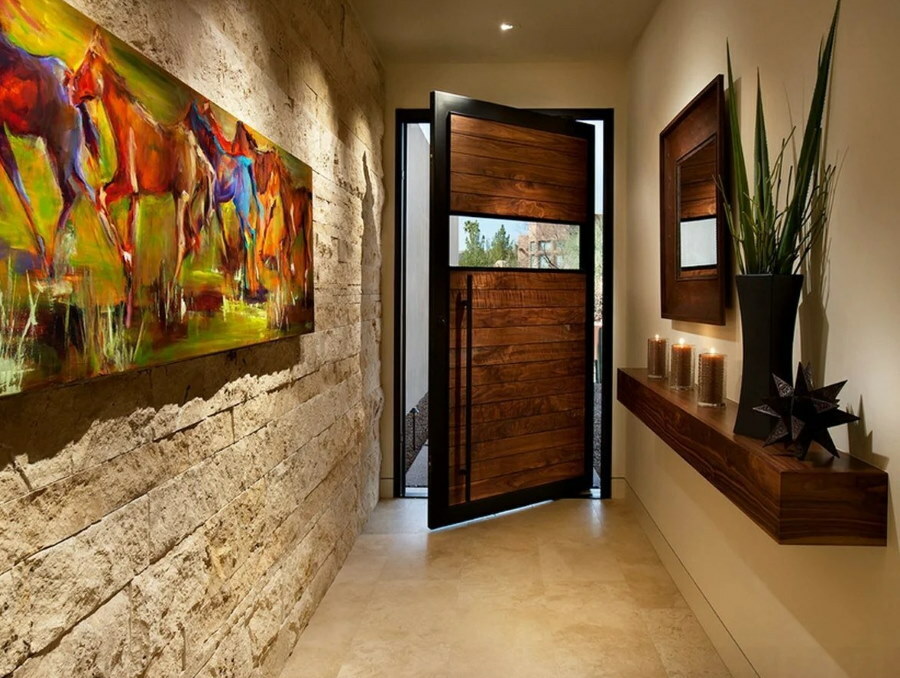
All decorative elements must match the interior style of the corridor
A beautiful corridor in light colors will complement a small colored carpet and pillows on the bench.
Video: Wallpaper in the interior of hallways and corridors
Photos of beautiful interiors of the corridor
Photo examples of interesting ideas for the interior of the corridor in the apartment:
