The toilet usually contains a lot of technical and communication devices that you most often want, firstly, to hide, since their appearance is not distinguished by aesthetics, and secondly, to protect against mechanical damage. Since the boiler, instantaneous water heater, valves, water pipes and meters are located behind the toilet, the best way to hide and protect them is to install a plumbing cabinet.

A plumbing cabinet allows you to hide unsightly utilities and provide access to them if necessary
However, it is not very easy to choose a ready-made option in hardware stores, since accuracy in dimensions is important. That is why many people prefer to make doors in the bathroom or toilet behind the toilet on their own. Consider various options for what the doors for a sanitary cabinet in the toilet can be, and also get acquainted with the tips and recommendations of specialists.
Toilet doors for a plumbing closet - the 2 most common options
Content
- Toilet doors for a plumbing closet - the 2 most common options
- Louvered doors for sanitary cabinet
- Plastic doors for sanitary cabinet
- Types of plumbing cabinet door configurations
- Invisible door
- Doors with crate
- Dimensions and design of the sanitary cabinet door
- Choosing a color scheme
- How to redesign your bathroom with stylish sanitary cabinet doors
- Conclusion
- Video: Do-it-yourself doors for a plumbing cabinet made of laminated chipboard
- Photos of sanitary cabinets in the interior of the toilet
Louvered doors for sanitary cabinet
The biggest advantage of toilet blinds is that they are made of moisture resistant plastic and PVC. Doubts are very often caused by the appearance: it is not suitable for every interior and not everyone will like it, however, for some design solutions it will be a very good choice.
If we consider this option from the point of view of practicality, it must be borne in mind that when opened, the shutter system goes up. Access, of course, does not block, but the part of the door that is gathering at the top goes into the mechanism, which takes up a significant place in the upper part of the opening. The lower part, made of this material, will require a lot of modifications.
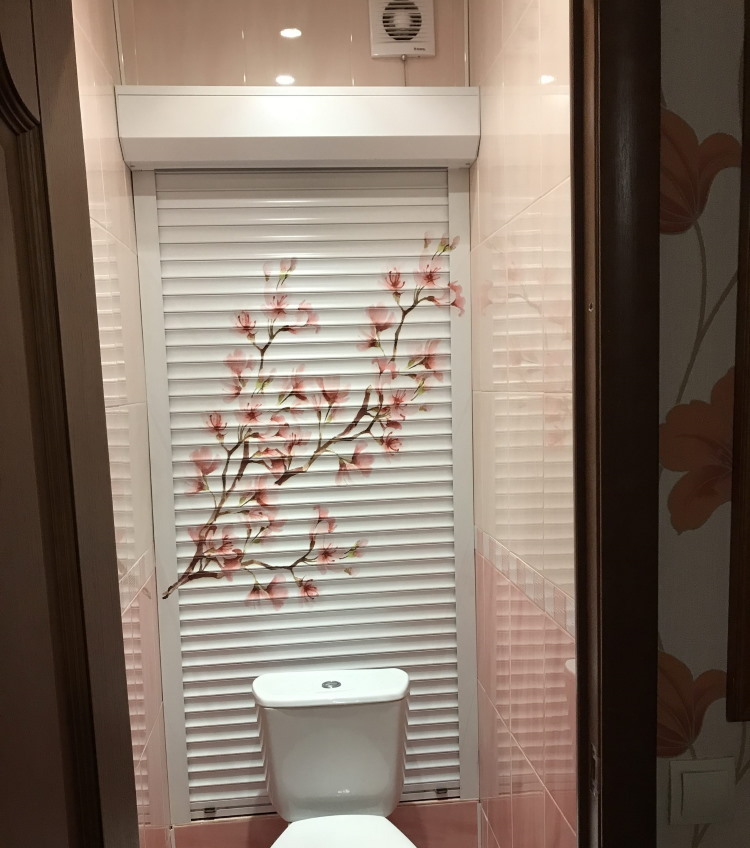
Louvered doors can be with an open top box or closed, built into the niche
Well, and one more significant drawback is the ability to install only in a completely finished opening. If the toilet has not yet been repaired, the walls are not leveled, tiles are not laid out or wallpaper is not pasted, then it is not worth installing louvered doors in the toilet. otherwise, during installation, gaps will appear that will need to be corrected.
Plastic doors for sanitary cabinet
Plastic doors for a toilet cabinet are the easiest to install and, which is important, will organically fit into any interior. Another important advantage of plastic products is moisture resistance and resistance to other types of exposure.
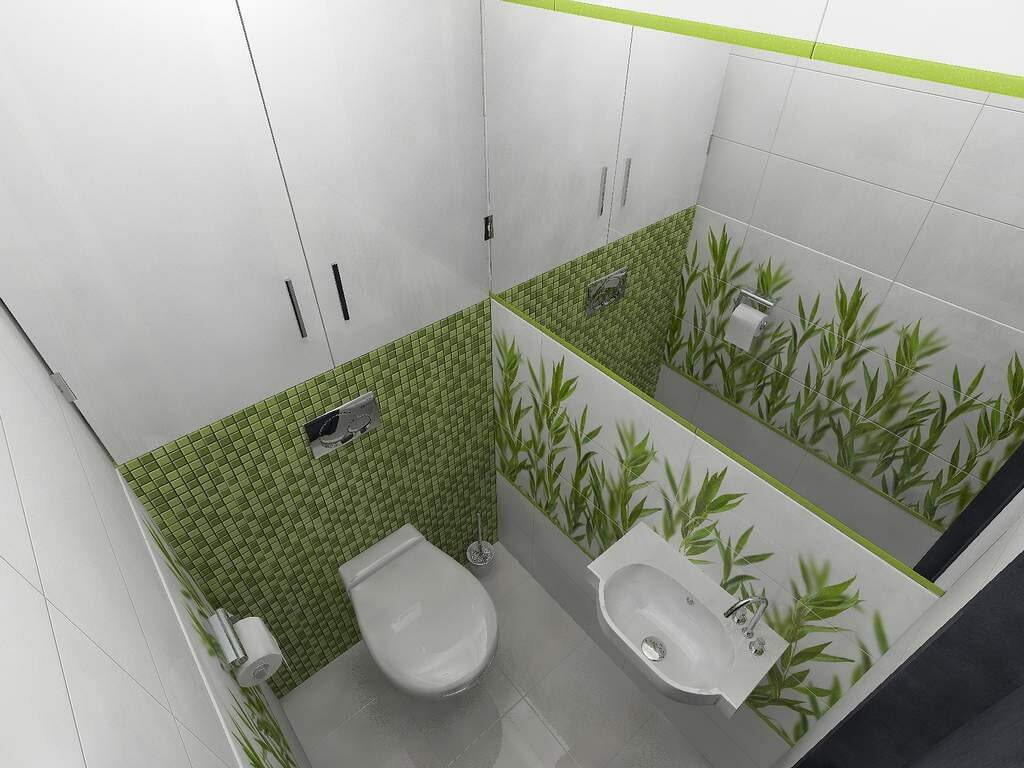
Plastic doors come in a wide variety of designs, which allows you to choose a model for any style solution
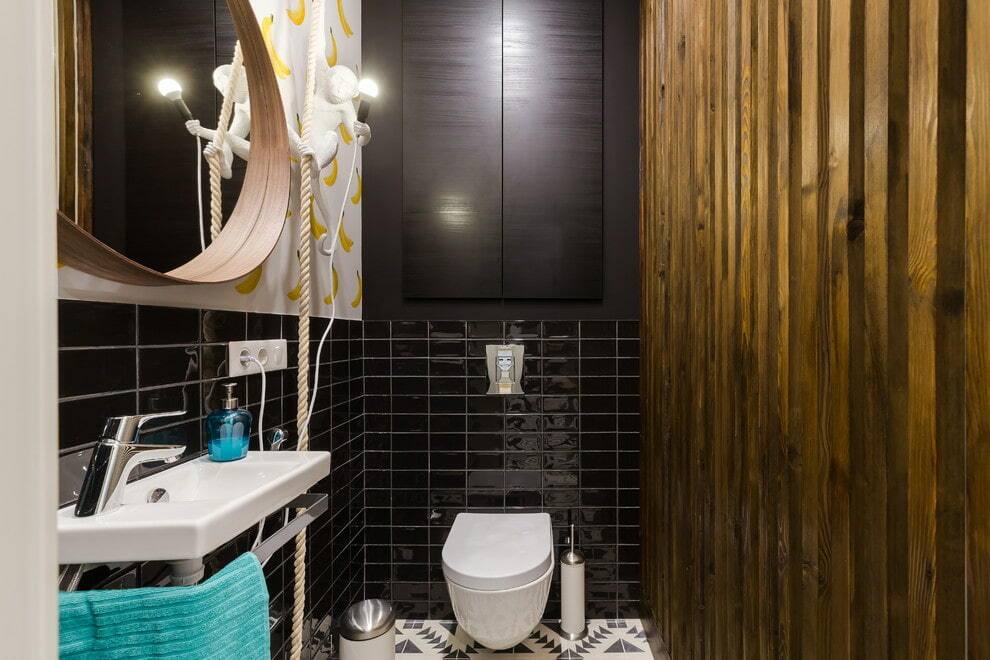
Wide color palette provides plastic products with enviable popularity
Such doors are easy to clean, a simple damp cloth is enough, and in case of heavy dirt, you can use various cleaning agents without fear of harming the material.
Types of plumbing cabinet door configurations
There are a lot of options for what the doors can be. You can consider various materials for manufacturing: drywall, plywood, wood, chipboard, tile, mirror, and so on. Each of these options has both advantages and disadvantages.

Swinging doors made of natural wood, covered with colorless varnish
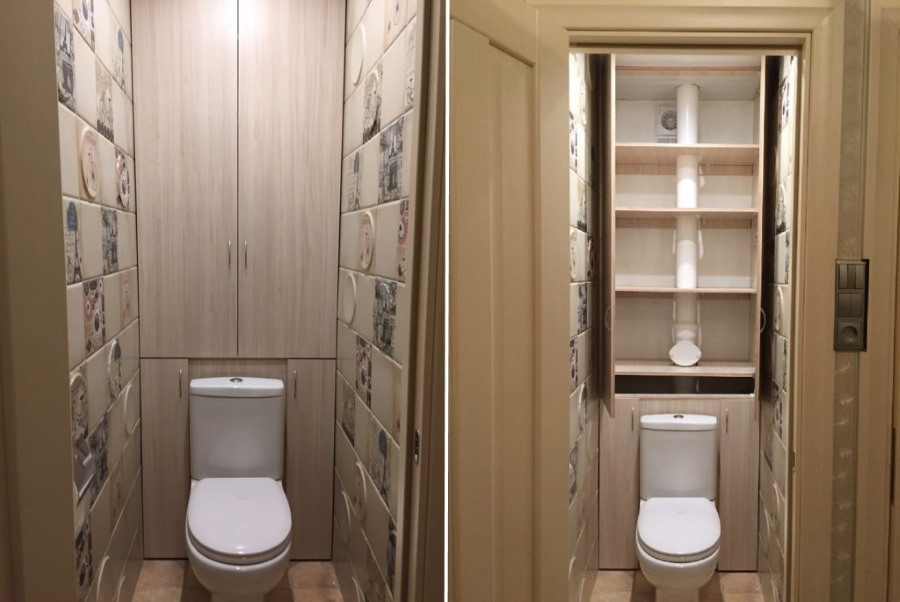
Double wardrobe with doors made of laminated chipboard
You can also choose from a variety of configurations for standard doors with traditional opening, louvered doors, compartment doors, invisible or lathing doors. It is the last two options that are most often used due to their convenience.
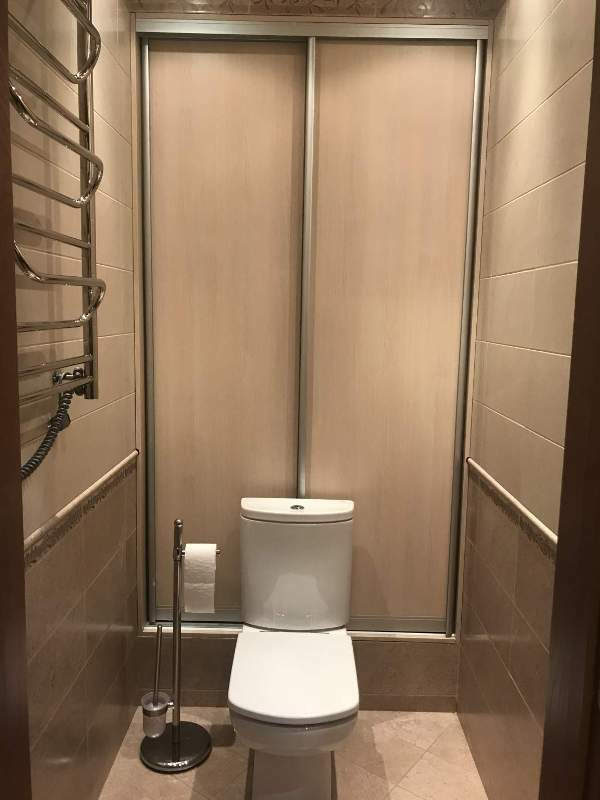
In the photo there are compartment doors made to the entire wall of the toilet
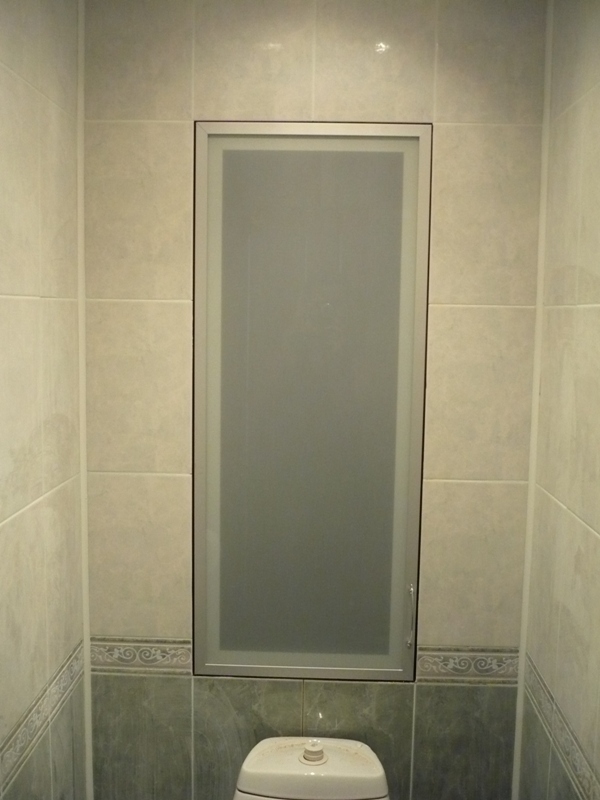
Pictured is a narrow frosted glass hinged door
Invisible door
Usually this option is used for painting or tiles. These designs have many advantages, because their design is thought out as much as possible. They close well (tightly), and at the same time allow easy access to meters and other communications.
Such a door is practically invisible and does not attract in the interior, because its outlines merge with the tile seams. They have many options for decoration: it can be marble, mirrors, artificial or natural stone. A special mechanism allows you to open the hatch with a pushing motion. The installation must be carried out at the same time as the installation of the cabinet walls, after which it is revetted along with the walls of the room.
It is better to entrust the installation of such a structure to professionals, since the installation process has many nuances.
Doors with crate
This option is quite simple and convenient, while it will not cost much. Framed doors are suitable for any plumbing cabinet. The main thing is to make measurements in advance and purchase the appropriate furniture. Usually, wood or PVC is used as a material for the manufacture of such doors. They are easy to install, but you need to prepare the frame block, hinge and lock fasteners in advance. If the doors are made of wood, take care of varnishing or staining. Plastic copies do not require additional processing.
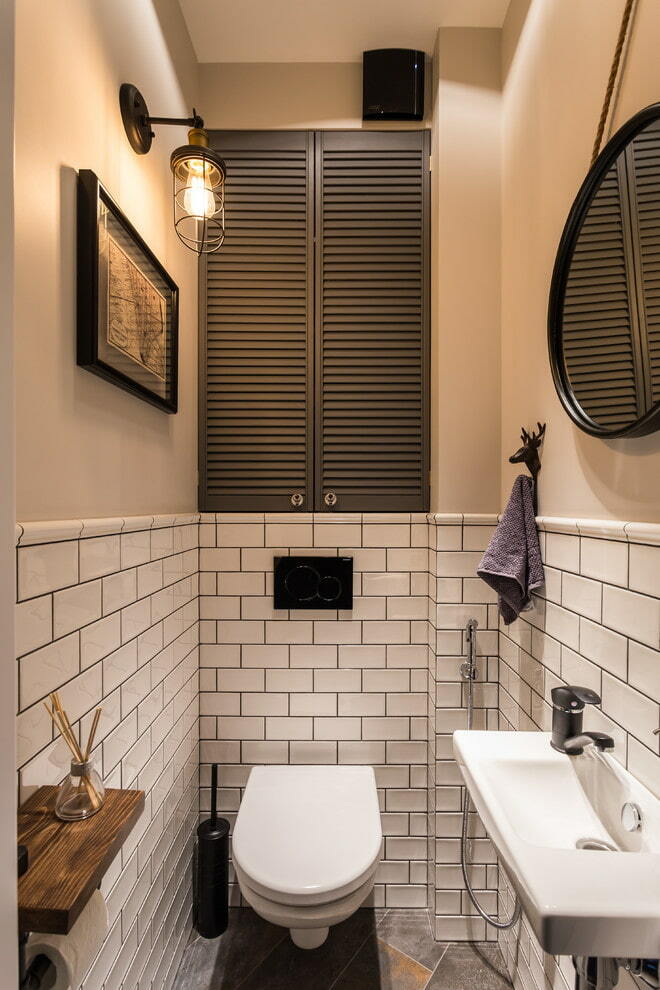
Doors with bars provide ventilation of the cabinet and contribute to creating a neat interior
The structure of the lathing assumes good ventilation inside the cabinet, but significantly worsens sound insulation.

In the photo there are lattice doors covering the boiler for heating water
Dimensions and design of the sanitary cabinet door
As a rule, the dimensions of the toilet door behind the toilet correspond to the dimensions of the cabinet structure. It should be borne in mind that these dimensions are individually selected for each room.
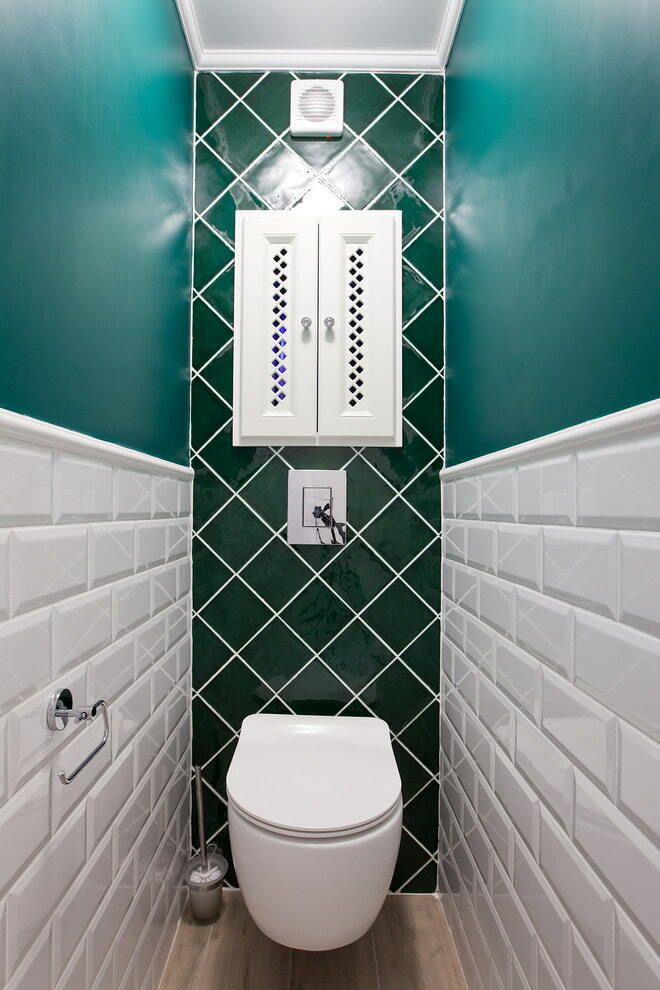
Doors should provide free access to plumbing communications
When choosing and buying doors or materials for their manufacture, do not forget about the basic installation requirements.
- Small doors (secret) are mounted if access to the meter and communications is required. It is better to make them with additional windows.
- If we are talking about installing copies to the full height of the wall, then installation can be done when the pipes are on the surface and are located vertically.
- For medium-sized options (for example, 55 * 190 cm), you can consider placing shelves for storing household items.
- When calculating the depth of the box, keep in mind that it must be sufficient to carry out repair work. with the use of various tools, because it is often necessary to replace some components.
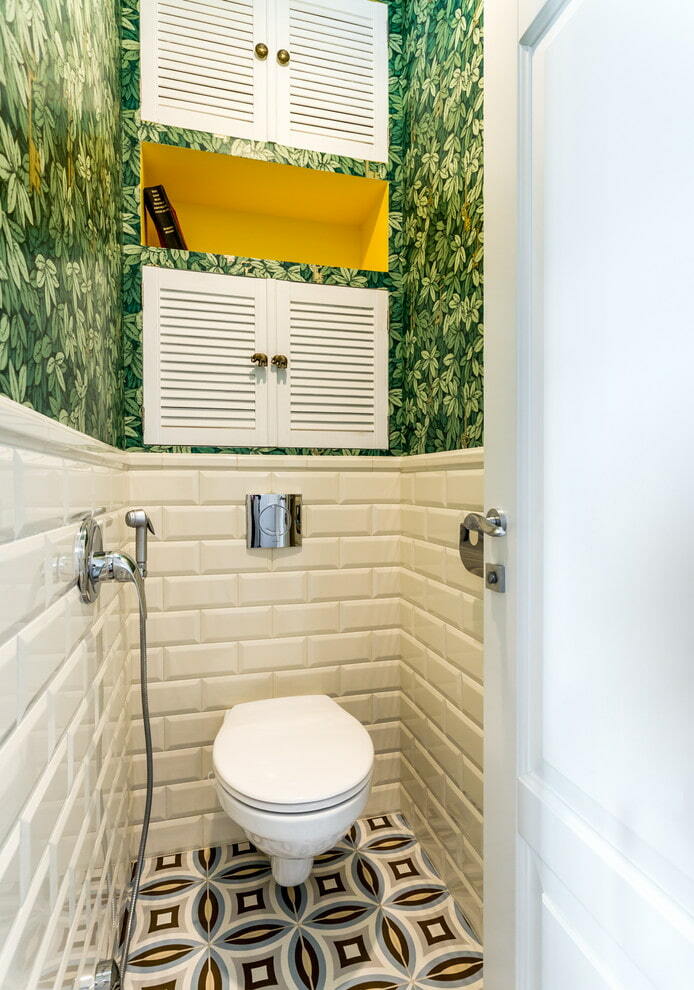
The placement of the doors depends on the location of pipes, meters and other plumbing fixtures.
As for design and decoration, there are a lot of options for decorating the facade of such a cabinet. Let's consider the most popular ones:
- Mirrored doors. Visually increase the space, and this is a big plus. However, any touch will leave prints on the surface, so cleaning will need to be done more often.
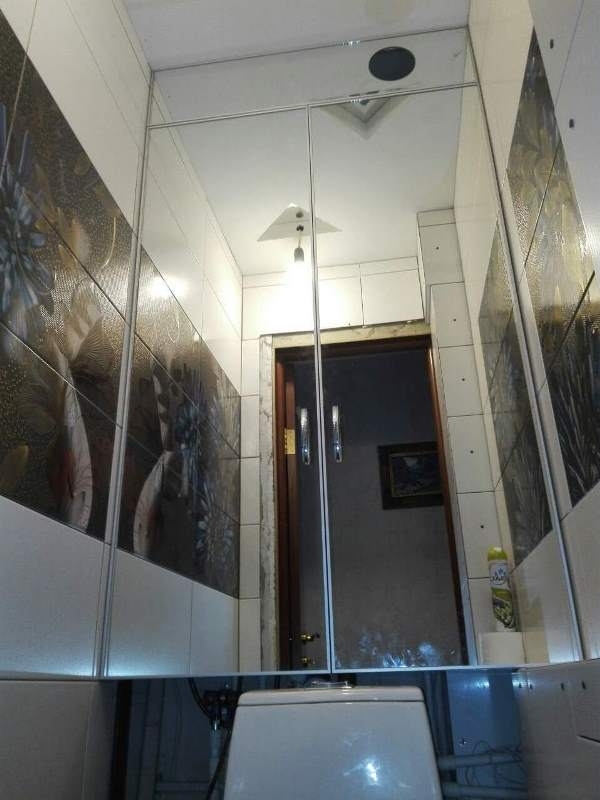
Mirrored doors are relevant for a small toilet
- Roller shutters with a metallic shade. They will look especially advantageous in an interior with a modern style. If the interior is made in bright colors, then it is better to give preference to bright colors and in the design of the structure.
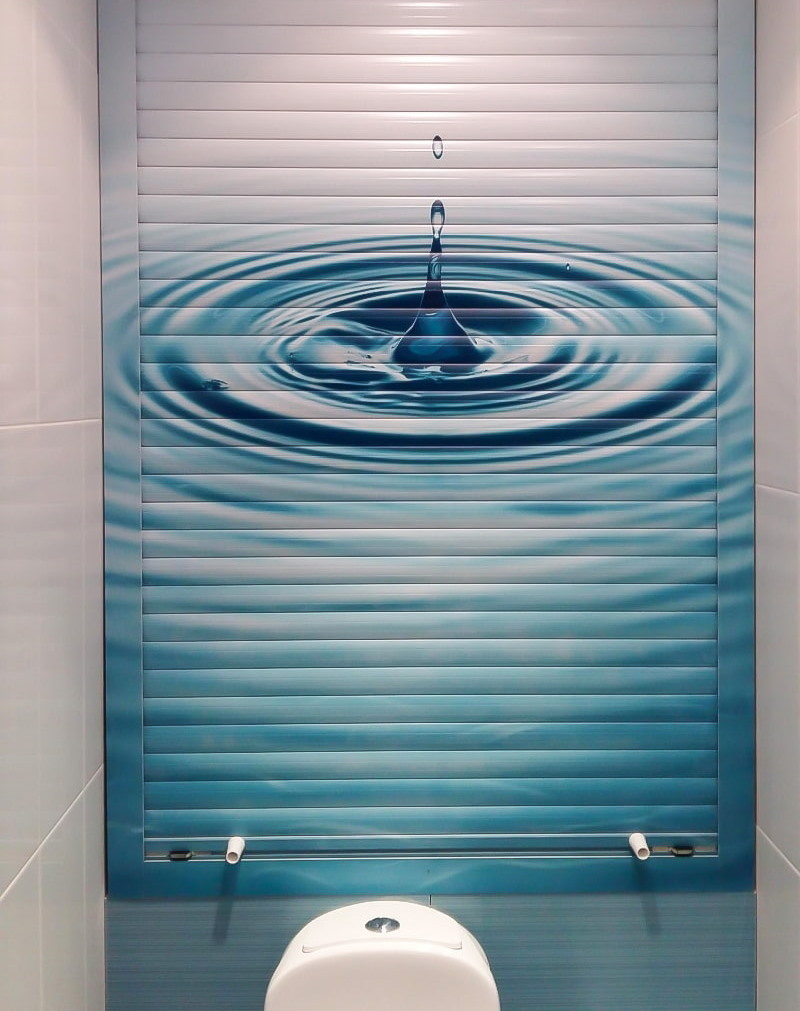
Nowadays, roller shutters can be ordered with spectacular photo printing
- For decoration, special stickers, photo printing, etc. are suitable.
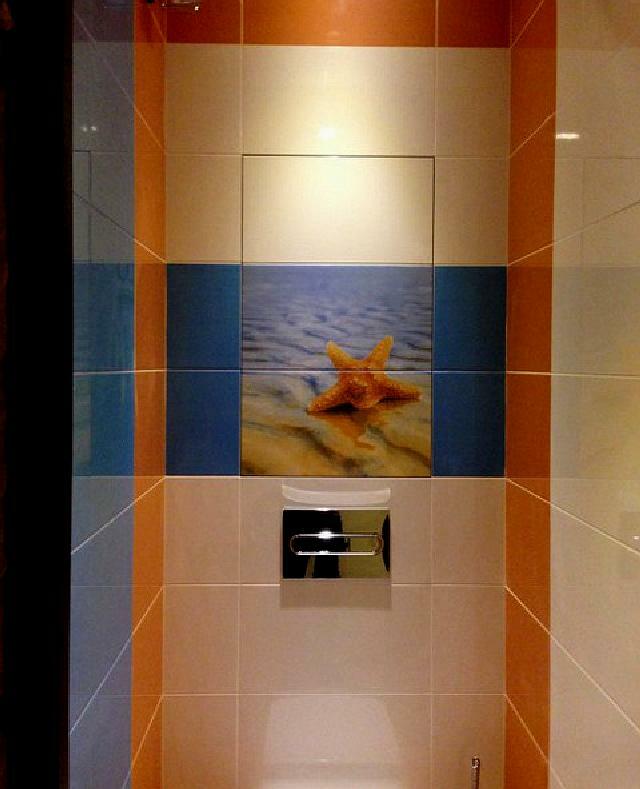
What could be easier than stickers with a beautiful pattern
- Also, as an additional design, you can use spot lighting on the doors, inlaid on wooden materials, tiling.
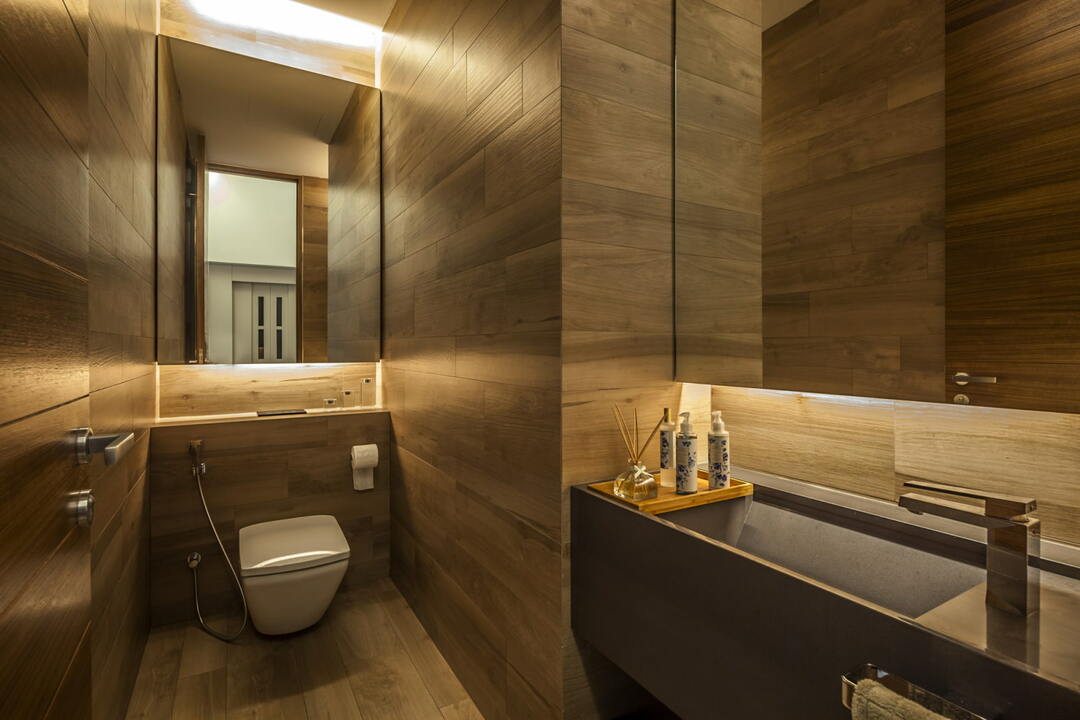
Mirrored doors with built-in illumination look extraordinarily impressive
Choosing a color scheme
Traditionally, neutral shades close to pastel colors are preferred for bathrooms and toilets. However, modern materials allow you to choose absolutely any color scheme. The sanitary closet in the toilet must comply with the same rules.
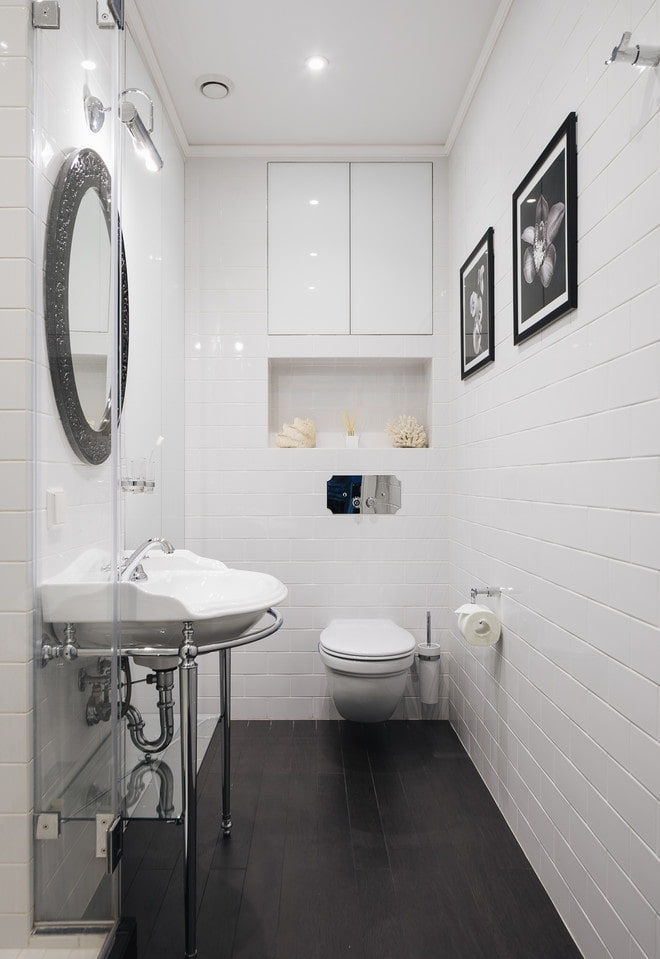
Light-colored plastic doors, well matched to the color of the ceramic tiles
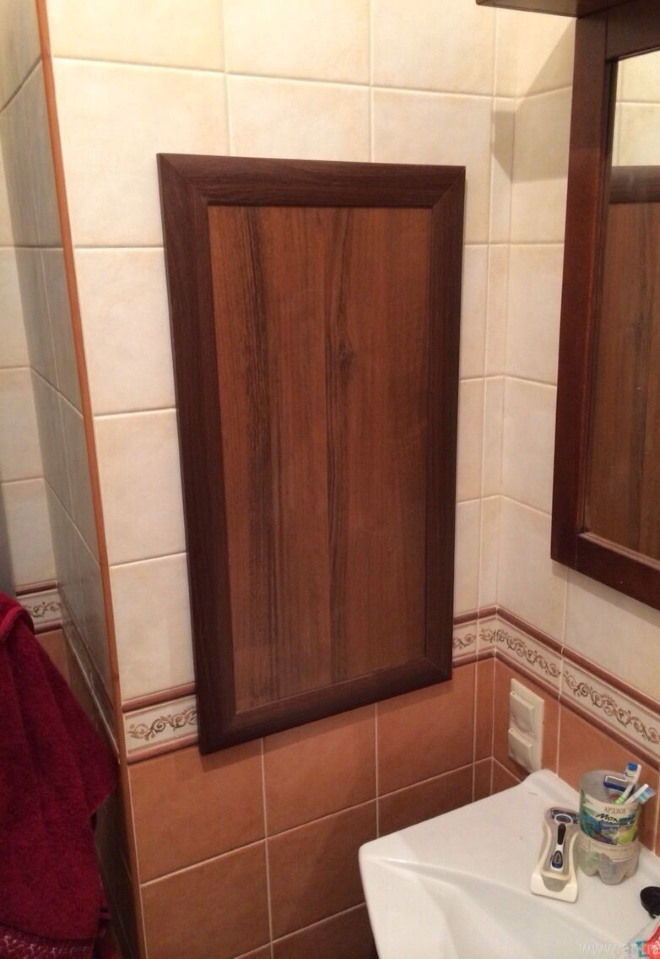
Dark doors in contrast to the finishing of the plumbing unit
Most importantly, do not forget about the combination rules when choosing shades for design:
- Combine warm shades with warm, cold with cold.
- Use 1 base color and 2-3 shades.
- Balance color combinations. If the choice fell on bright colors, balance them with subtle elements.
- In order not to be mistaken with the choice of colors, use the color combination table.
Reception of a combination of contrasting colors is relevant. In a light-colored toilet, doors can become a bright accent.
Or, on the contrary, to decorate the doors, you can use the same color scheme as in the entire toilet, so as not to attract attention to the cabinet and make it invisible.
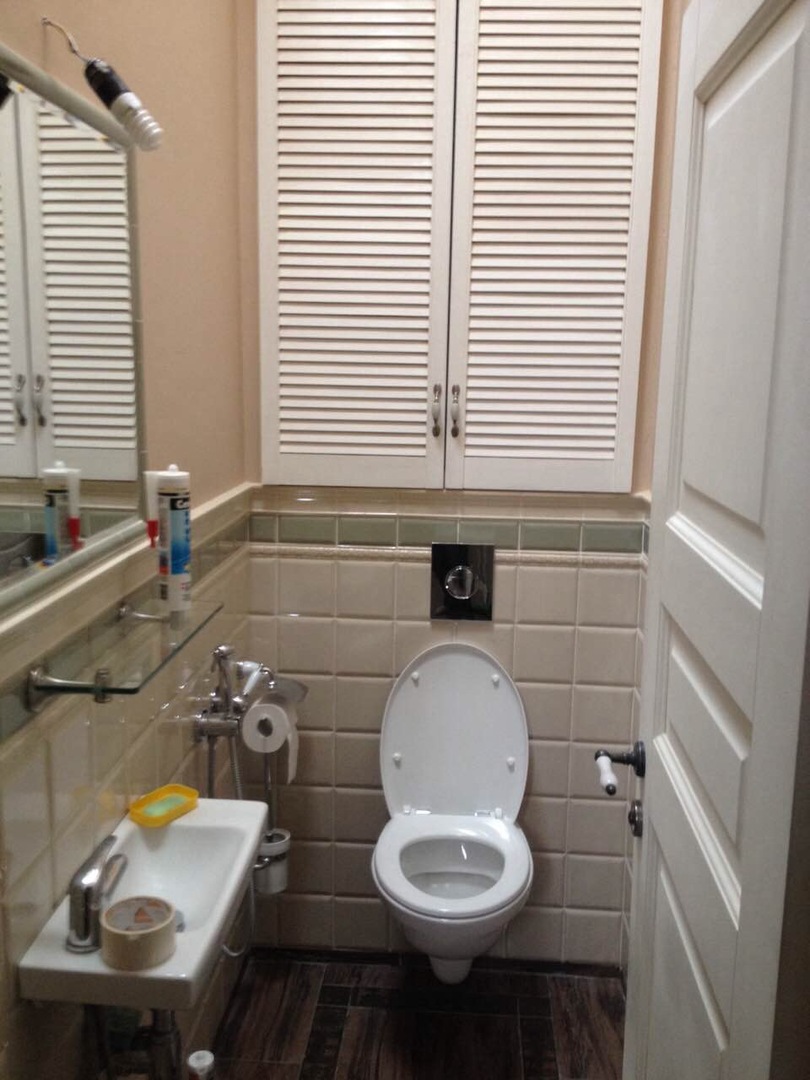
Louvered hinged doors for beige tiles
How to redesign your bathroom with stylish sanitary cabinet doors
Indeed, such an inconspicuous element of the interior as a closet in the toilet can radically change the space of a room. To make it not only stylish, but also more spacious, aesthetic and functional.
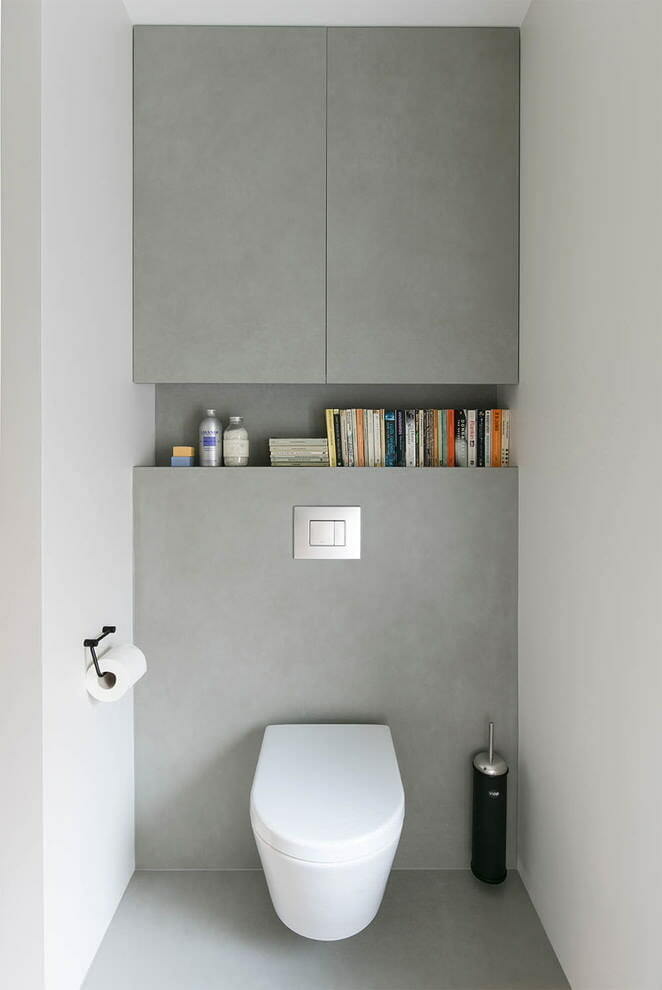
When choosing a design for a sanitary cabinet, it is important to take into account the style of the interior.
To change the design of the bathroom as successfully as possible using stylish plumbing doors to the toilet, follow the advice of professionals in the field of repair and design:
- The deepest possible design will significantly save space in the bathroom or toilet.
- For the most durable use, choose moisture-resistant materials with high strength and resistance to external factors of mechanical and physical stress.
- Access to the pipeline, boiler, risers and communications should not be difficult.
- Install a ventilation grill over the cabinet to remove excess moisture. This will extend the life of the product.
Conclusion
A sanitary cabinet in the toilet is an almost irreplaceable fixture. It allows you to hide unaesthetic elements of communication, to make the space more functional and comfortable.

Inside the sanitary cabinet, you can make shelves for storing various accessories
How well the cabinet will perform all its functions depends on what the cabinet doors will be, as well as how durable the entire structure will be. Therefore, when choosing doors for a toilet cabinet, familiarize yourself with all the details and nuances.



