The bathroom is an important place for maintaining human hygiene, therefore it is necessary to observe some rules in design and interior to spend time with benefit, relax and feel clean.
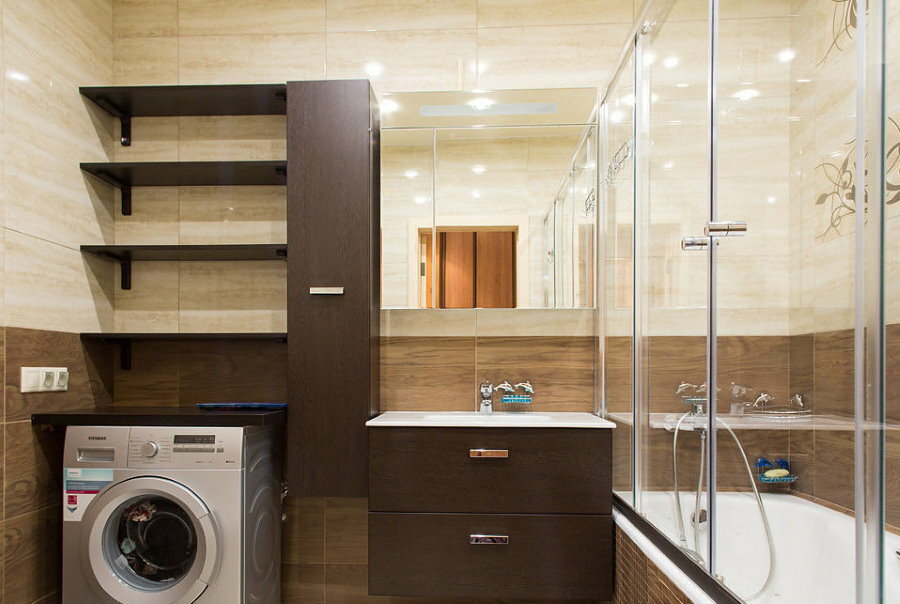
A bathroom of five and a half squares is far from the worst option, there are much smaller bathrooms
Bathroom 5 sq. m. is a small space, so it is necessary to correctly distribute it to accommodate a shower cabin, a toilet (if you are going to combine a bathroom), a sink, a washing machine. There should also be some free space so that several people can be there at the same time. There is not much room for imagination, so you need to carefully plan everything in order to find the most profitable solution.
Bathroom design planning 5 sq. m. is an important stage. First you need to decide on a floor plan. Decide if you will have a separate bathroom or if you want to combine it. Your further actions directly depend on this.
Combined or separate bathroom
Content
- Combined or separate bathroom
- Stylish bathroom design in 5 sq. M.: design ideas
- Bathroom design 5 sq. m: to combine or separate?
- Interior styles
- The choice of finishing material
- For walls
- Ceiling
- Flooring
- Plumbing placement in a small bathroom
- Sink and washbasin placement
- Place for a washing machine in a small bathroom
- Shower cubicle - ideal for small baths
- Bathroom furniture and accessories
- Bathroom lighting
- Video: Modern Bathroom Design Ideas
- Photo: Examples of bathroom interiors with an area of about 5 sq. m.
There is no definitive answer or definitive advice. You should decide for yourself how your bathroom 5 sq. m. Each of the solutions has its own advantages and disadvantages.
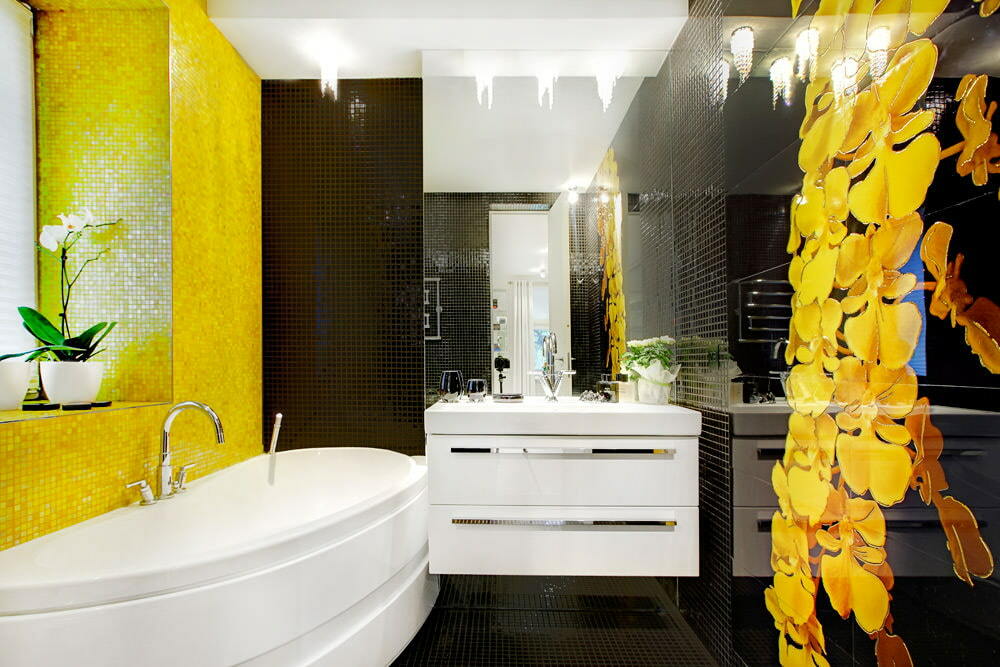
In any case, the limited area of the bathroom should not become an obstacle to ensuring comfort.
If you are planning to do joint placement of a bathroom, you will get a number of advantages:
- increase the space for the embodiment of bold design ideas;
- reduce the time and cost of facing a wall that has been demolished between two rooms;
- after visiting the toilet, you can immediately go to the bathroom for water procedures;
- increase the usable area that you can use for your own purposes.
You should also highlight some of the disadvantages of such a solution:
- in the morning, it is possible to create a queue while using the toilet or bathroom;
- inconvenience may arise during water procedures that take place right next to the toilet;
- you will have to additionally obtain permission to demolish the partition between different rooms.
Ventilation problems should also be considered. In a small room, air stagnates, which will lead to the appearance of unpleasant odors. To solve this issue, you will need to install a fan in the exhaust duct.
To make the use of the bathroom more convenient, it is recommended to install a special partition. This will help a large family share the space.
To save extra inches, you can get rid of the partition between the bathroom and the toilet. You will also save space if you move the doorway. This will help visually increase the usable space. There are many design options for a 5 sq. m with a toilet, which you can implement at home.
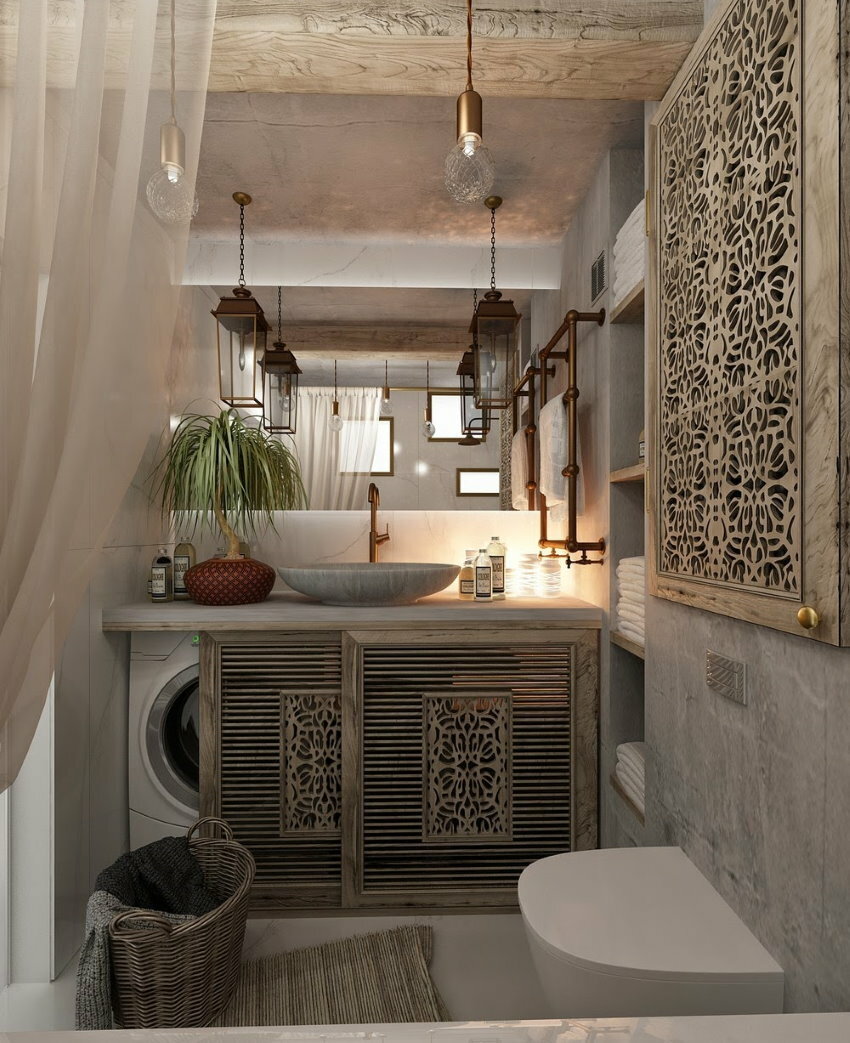
The style of bathroom design can be anything, and there is no need to repeat the interior of other rooms of the apartment.
Stylish bathroom design in 5 sq. M.: design ideas
Bathroom 5 sq. m provides many opportunities for the implementation of design solutions. You should understand some of the nuances before starting the design process. The following factors affect the placement of items:
- useful area that can be used;
- communications that will provide access to sockets and switches;
- the shape of the room is round, square or rectangular;
- the presence of a ventilation system.
Modern manufacturers have a variety of solutions for both large and small bathrooms. Therefore, you can easily find what you like.
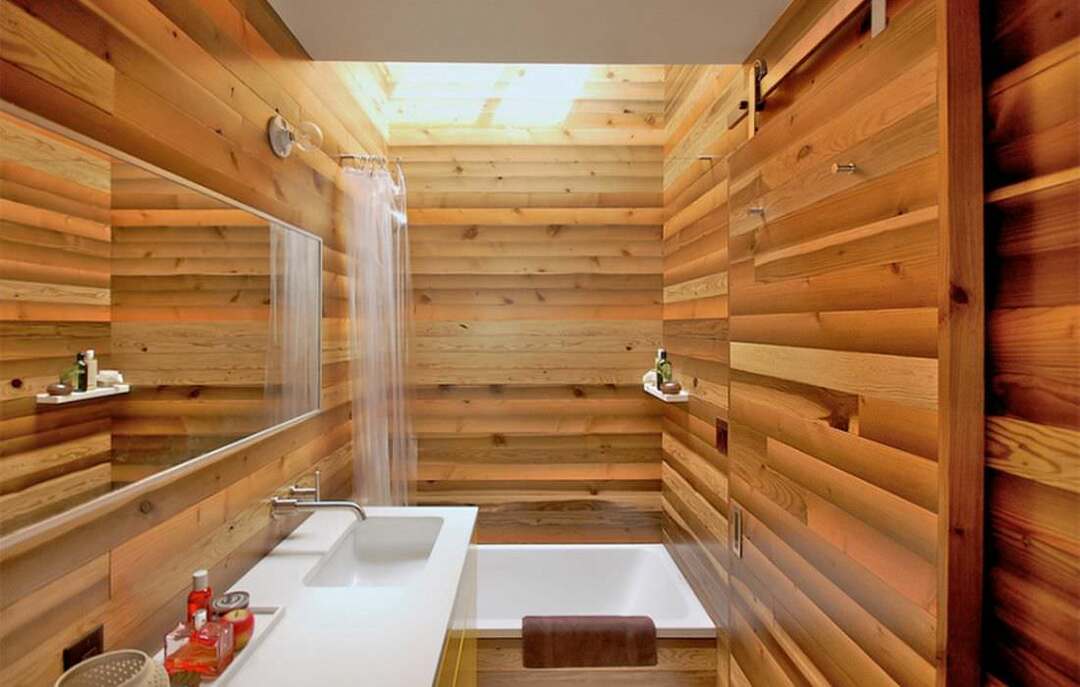
The wood finish creates a warm and inviting interior. Instead of natural wood, you can use an imitation of moisture-resistant material
For the design of a combined bathroom 5 sq. m, photos with a washing machine which can be seen on the Internet, you will definitely need the following interior elements:
- toilet;
- sink;
- shower cubicle.
To save space, modern designers have developed hanging structures for washbasins and toilet bowls. This will be a great addition, as well as make the interior more modern and attractive.
If you are planning to decorate your bathroom in a modern style, choose items that are square or rectangular.
If you want to install a bathroom instead of a shower, it is recommended to place it across the room to save space. It is necessary to clearly carry out calculations in order to understand how such a solution will fit into your interior. A bath is an advantageous solution for those who want to combine showering and other water procedures in one place.
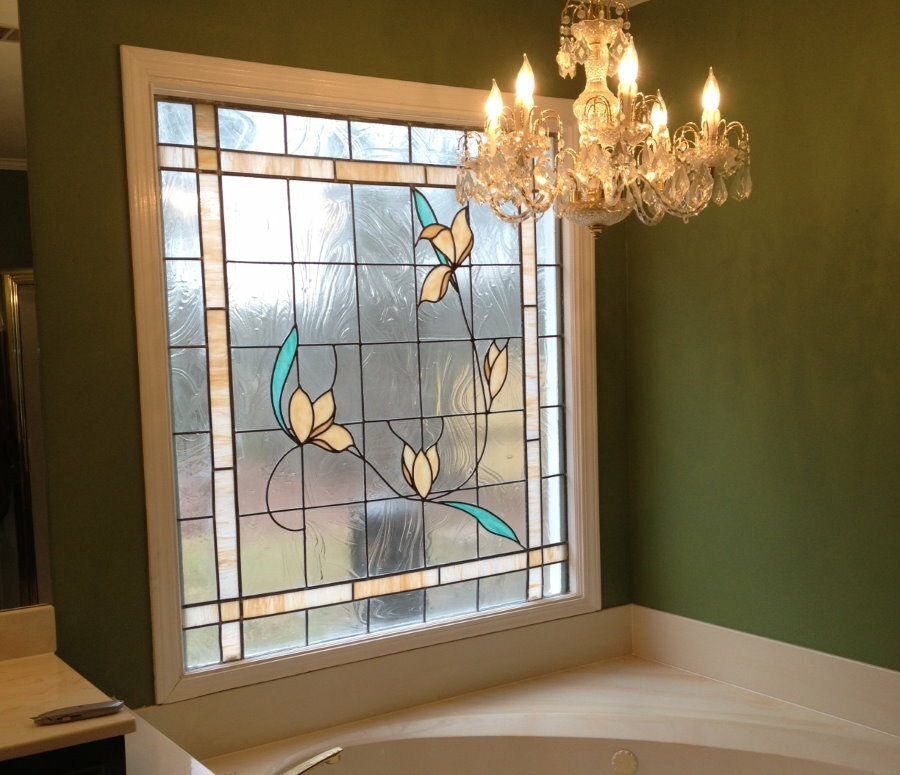
The window in the bathroom is a luxurious detail that adds zest to the interior and contributes to the visual increase in space
If you are going to install a bathroom, give up the idea of installing conventional curtains. To save space, it is recommended to install a glass partition. It will help protect the floor from dripping and will be an elegant addition to the overall look.
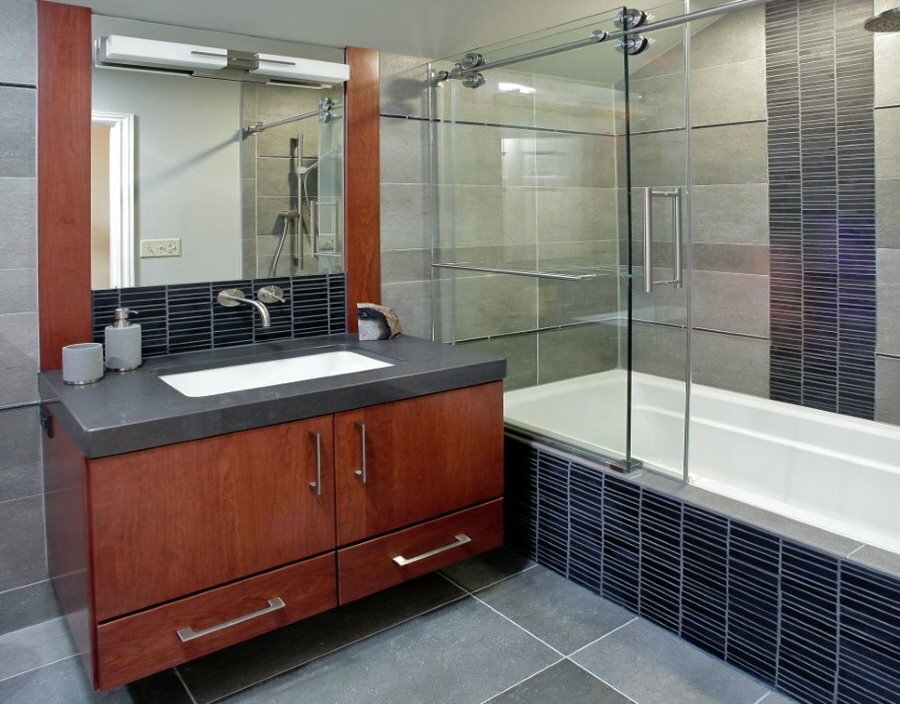
Glass partitions can be hinged or sliding, the latter do not require free space to open the sashes
Bathroom design 5 sq. m: to combine or separate?
To use a bathroom of 5 sq. m, the design of which can be seen in the photo on the Internet, was comfortable, it is necessary to think over many details. Combining a bathroom and toilet can be a profitable solution to save space and expand free space. On the other hand, the comfort of using the bathroom and toilet by two people at the same time may suffer from such a decision.
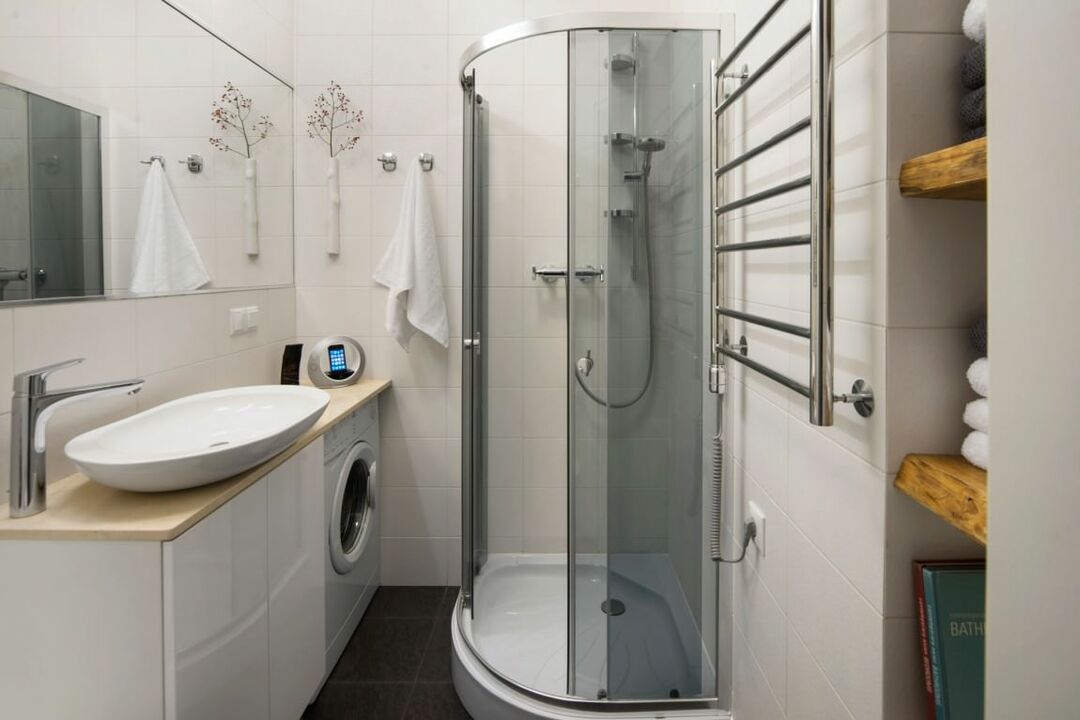
Replacing the bathtub with a shower stall will free up space for installing a washing machine
It is difficult to give a definite advice on what is best to use. Here you need to decide on goals and rely on personal preferences.
To prevent odors from stagnating, the bathroom must have a powerful ventilation system. This will help get rid of unpleasant odors as soon as possible.
In such a bathroom, you will need to place several functional areas that you will use:
- For water treatments. A bath or shower is required. The sink is also installed here. In order to place everything, you may need to stretch pipes.
- For hygiene procedures. This includes a toilet and bidet. To save space, you can omit the last option.
- Household. This area is for the washing machine, towels, and other essentials.
All this distribution is conditional. You can also externally highlight different areas with color accents. For example, colored partitions, transparent panels and other elements.
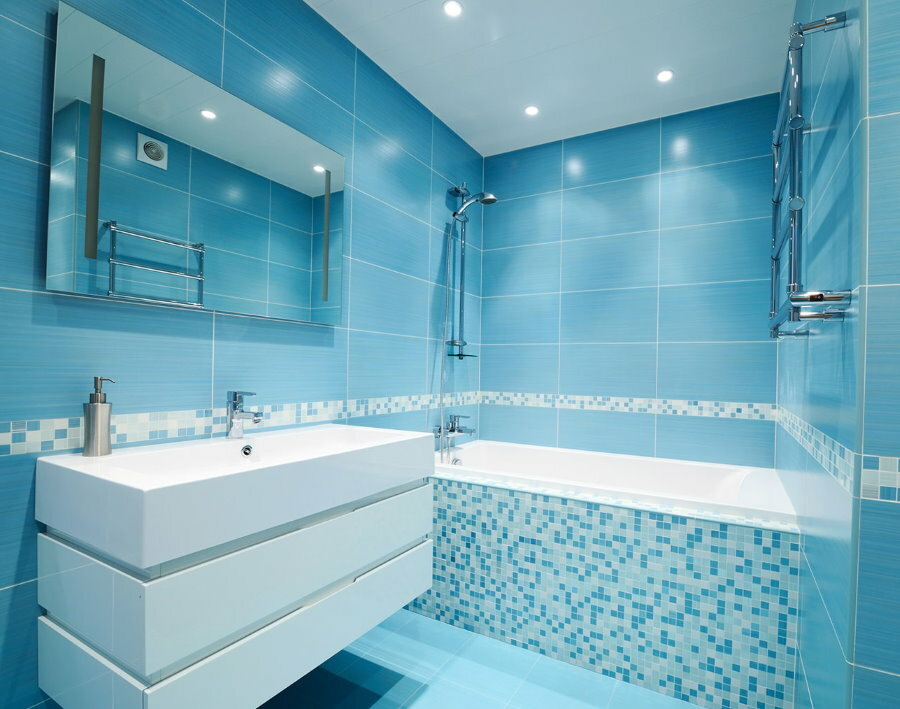
Preferred bathroom colors - light natural shades: blue, beige, green or white
To create an impression of coziness and comfort, glass sliding partitions can be placed. They will have to be cleaned frequently, but the results are well worth the effort. Lighting can be used for added effect.
Do not use all zoning options in one room at once. It looks ugly outwardly and overloads the situation.
Interior styles
Before you start renovating a bathroom in an apartment, it is recommended to consider various style solutions. If you have little free space, this does not mean that you cannot decorate it stylishly and tastefully. There are many different design options for every taste, so you can choose what you like.
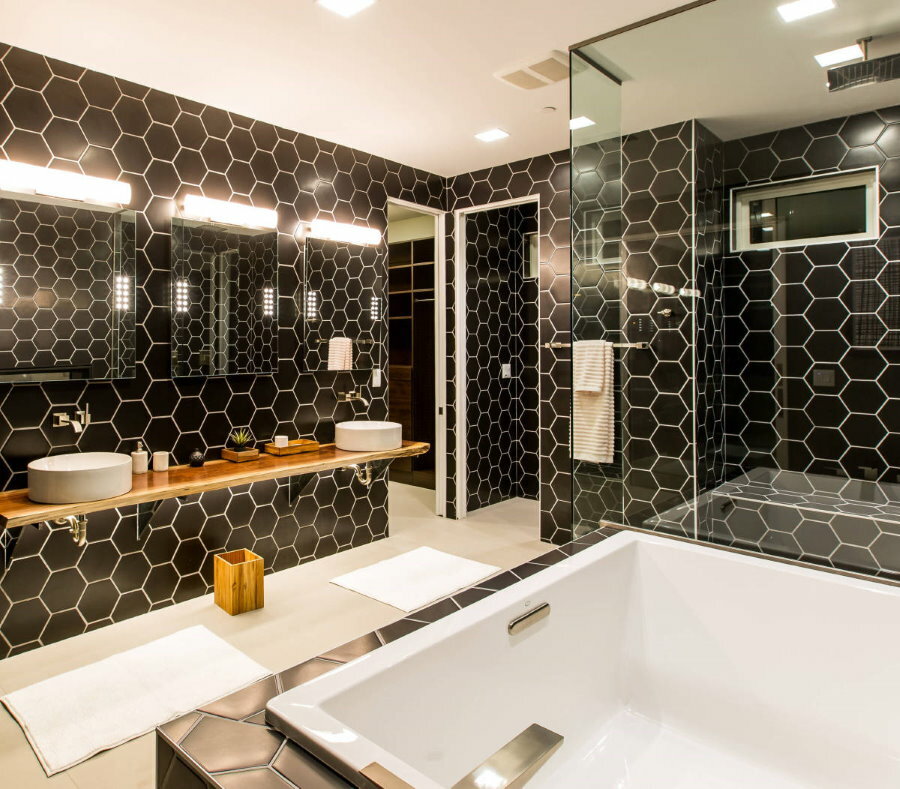
In a modern bathroom design, there may be features from different styles.
To set a certain style, it is necessary to observe the optimal combination of different objects and finishing materials in the room. Regardless of the direction you choose, you do not have to strictly follow its rules. The main thing is that you like it. You can take some beautiful ideas from different styles and create something your own, special and unique.
Consider the most popular style options for a five square meter bathroom:
- Classical. The most popular and simplest option that is popular. The use of light shades and a small amount of decorative elements is characteristic. Distinctive features are simplicity and conciseness. You will have to avoid unnecessarily bulky and luxurious elements in favor of saving free space and proper distribution of space. Use stained glass and ceramic tiles for a chic atmosphere.
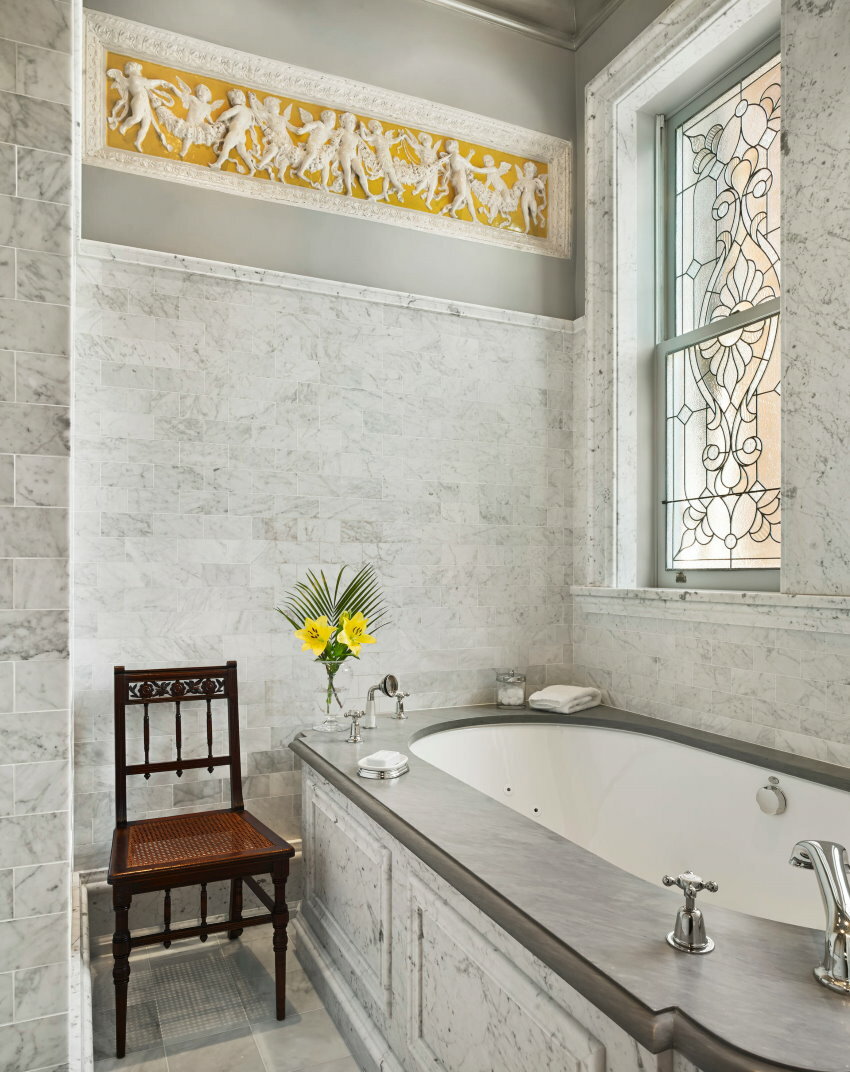
Classics in the interior of a small bathroom are stucco, stained glass and marble tiles
- Oriental. The use of natural materials is characteristic, and in the decoration - the presence of floral motives. It may seem that this style is not suitable for a small bathroom. To achieve the desired result, you just need to use a light finish and a small amount of decorative elements. The decoration will be drawings or patterns on the door.
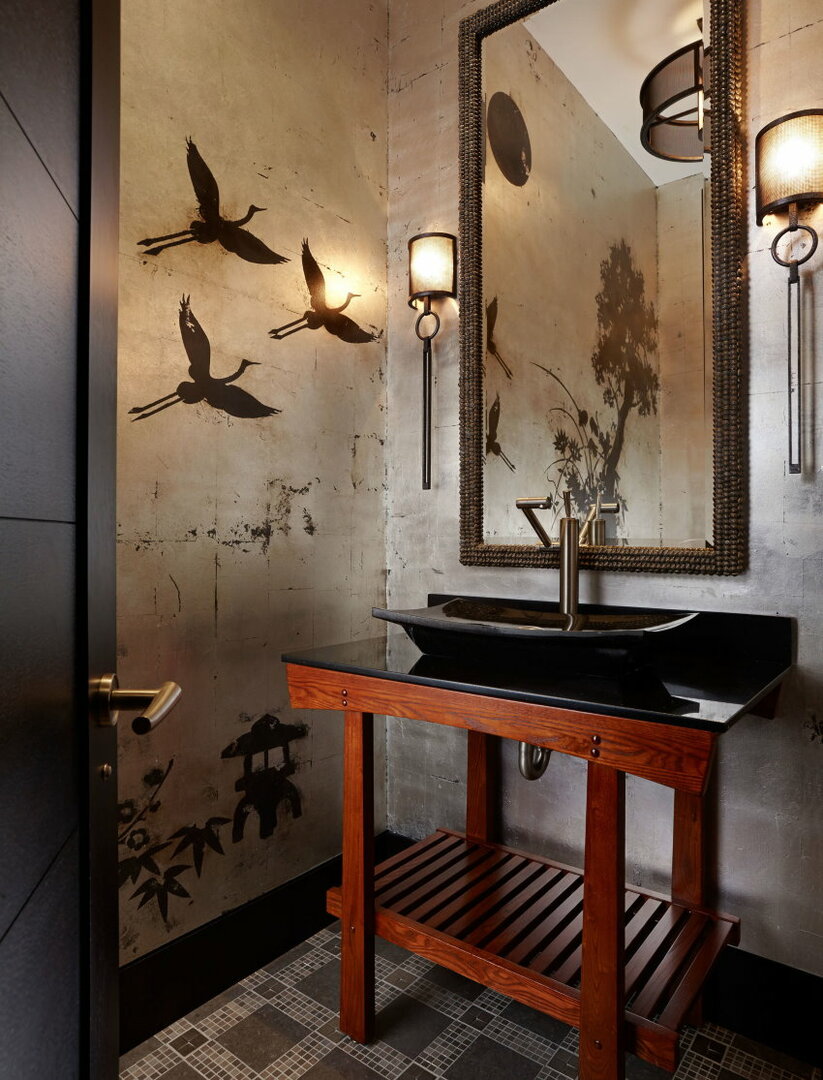
An oriental interior is not necessarily a luxury. Many oriental elements fit organically into the rather brutal atmosphere of a modern bathroom.
- Scandinavian. This style is not characterized by a large amount of decor, which is ideal for small rooms. Using various techniques, you can even visually expand the space. Stick to whites in your finishes. Straight lines in the interior, designed according to the principle of using a square, are welcome. A pot of fresh flowers can be used as a decoration.
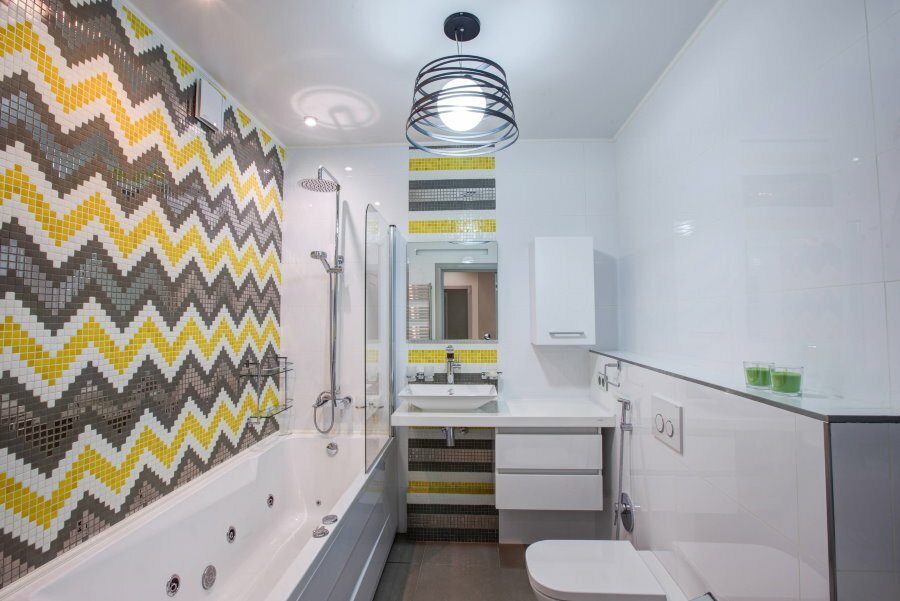
White-gray-yellow is the most common Scandinavian bathroom palette
- Provence. The bathroom becomes the center of the composition when decorating the room. At first glance, this decision seems strange, since in a small room there is already nowhere to turn around. Even so, a solution can be found. Use natural materials in light shades. Use a variety of bottles, jars and floral motifs for decoration.
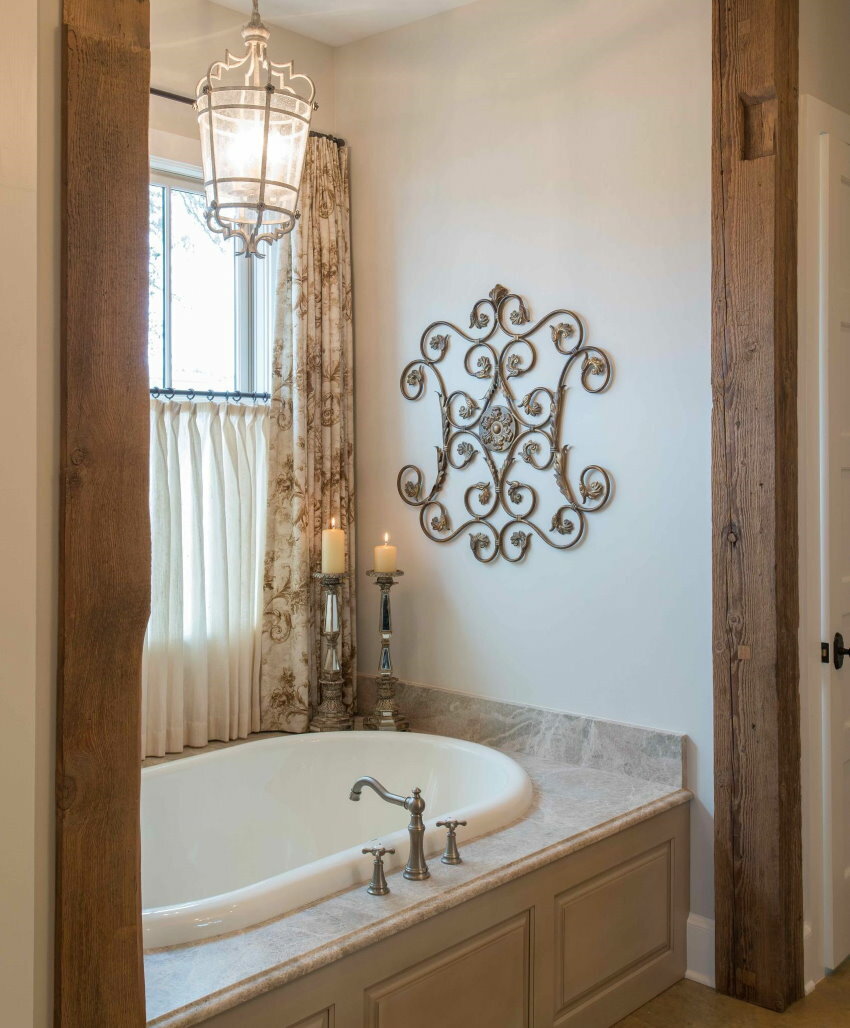
A true Provencal atmosphere can be created with forged elements, aged wood and natural textiles
It doesn't matter which option you choose. The main thing is to maintain harmony and not overdo it. Try not to overload the space with various decorative elements.
The choice of finishing material
Modern finishing materials allow to embody many design ideas in the interior. Bathroom design 5 sq. m has never been so simple and attractive.
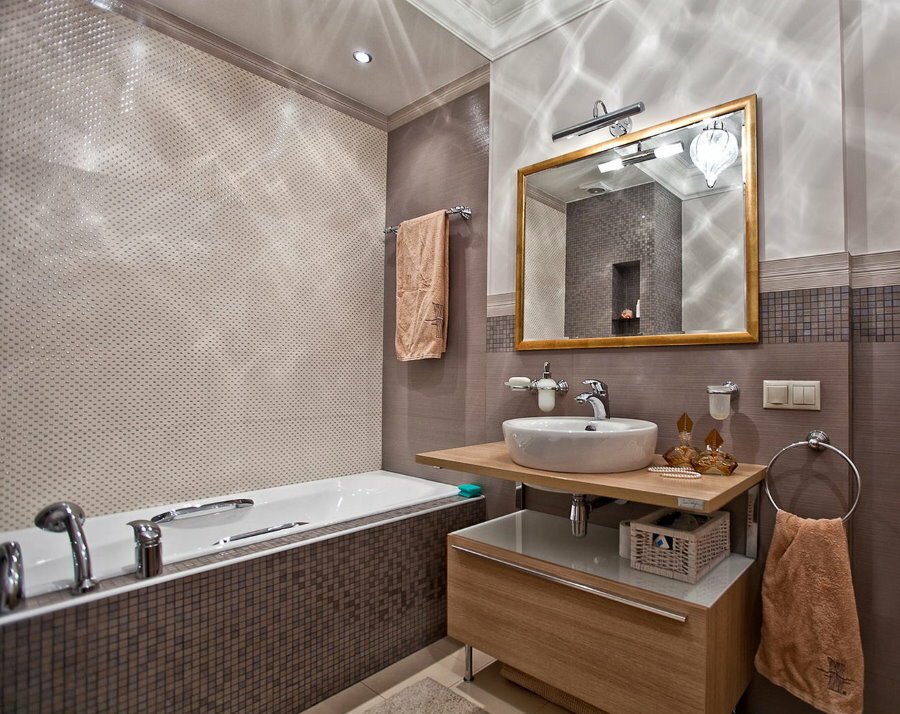
The style of the bathroom interior largely determines the choice of finishing materials.
For walls
There are many different solutions for wall decoration for every taste:
- Tiles imitating wood or other natural materials. This creates an individual style and allows you to give the room a lively look.
- For classic options, you can choose standard tiles in light shades. Designers offer many different solutions for every taste.
- Walls with rich decoration look original. This is typical of the oriental style, which allows you to create an atmosphere of luxury and wealth.
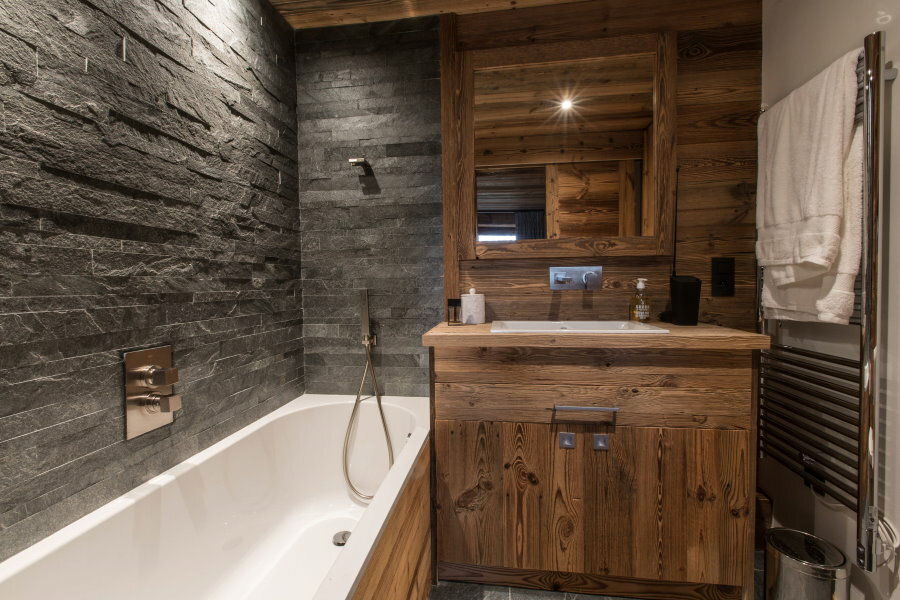
Natural stone wall cladding transforms a standard design into a work of art
When choosing a tile, you should pay special attention to the quality of workmanship.
Ceiling
It is recommended to decorate the ceiling in white colors. It will fit well with any style. Tension structures are suitable to create a perfectly flat surface. Beige and white canvases help to visually expand the space and create an individual style.
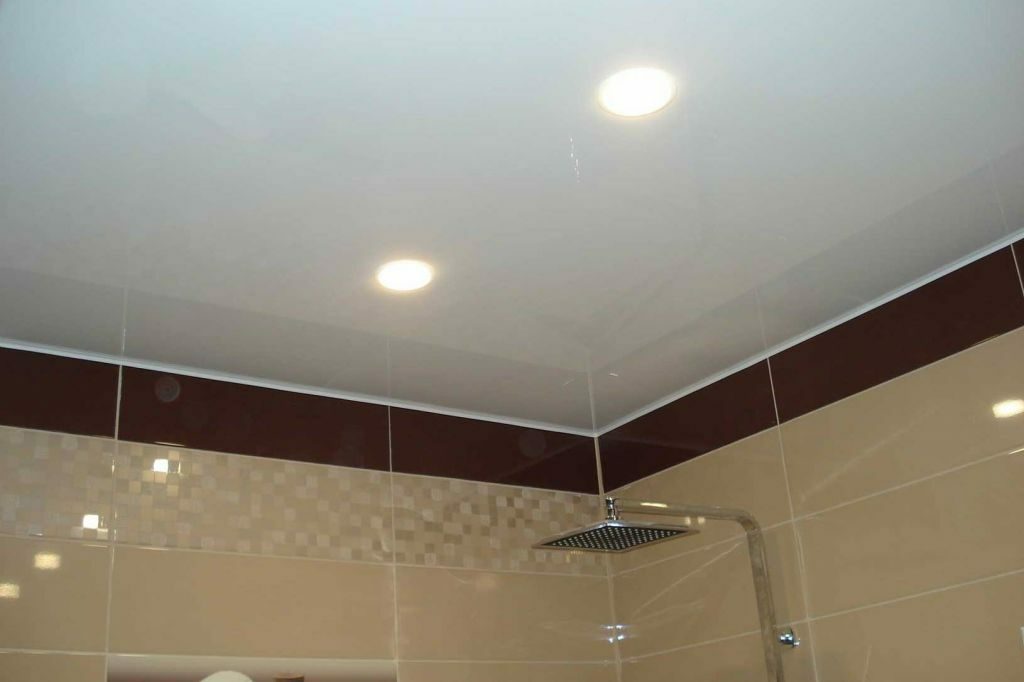
For a small bathroom, the optimal solution would be a stretch ceiling of a light shade with a glossy surface.
If you want to decorate your bathroom in Provence style, a stretch ceiling with floral motifs will do.
Flooring
For the floor in recent years, porcelain stoneware has been most often used. The surface of the tile is corrugated. This avoids dangerous situations when the floor gets wet and protects against falls. One of the interesting combinations is using the same tile for wall and floor decoration.
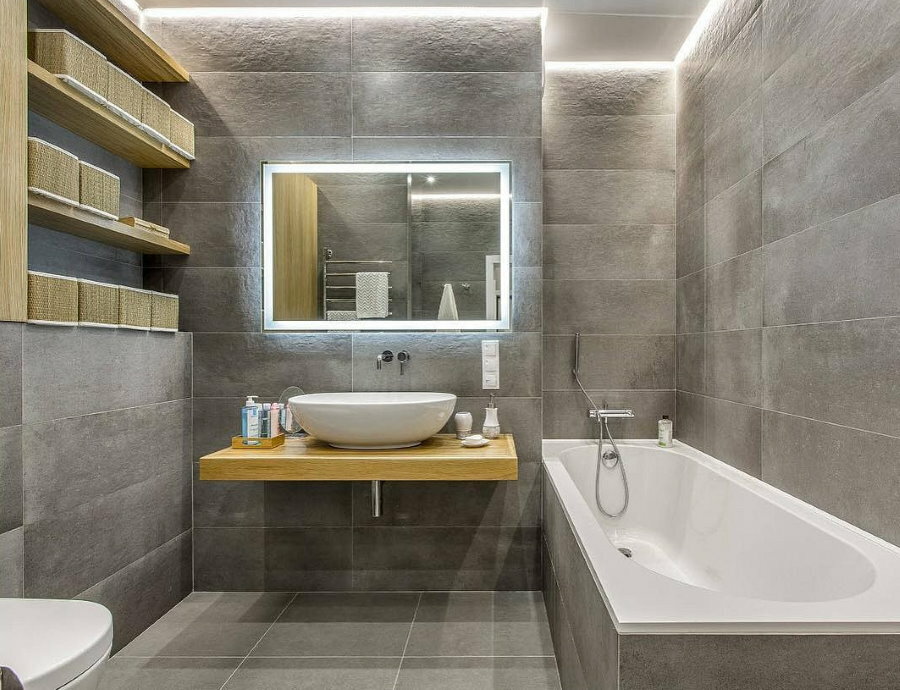
An example of a modern style bathroom with porcelain stoneware
A popular solution is to use materials that imitate wood. It is made in the form of boards. Looks great in small bathrooms.
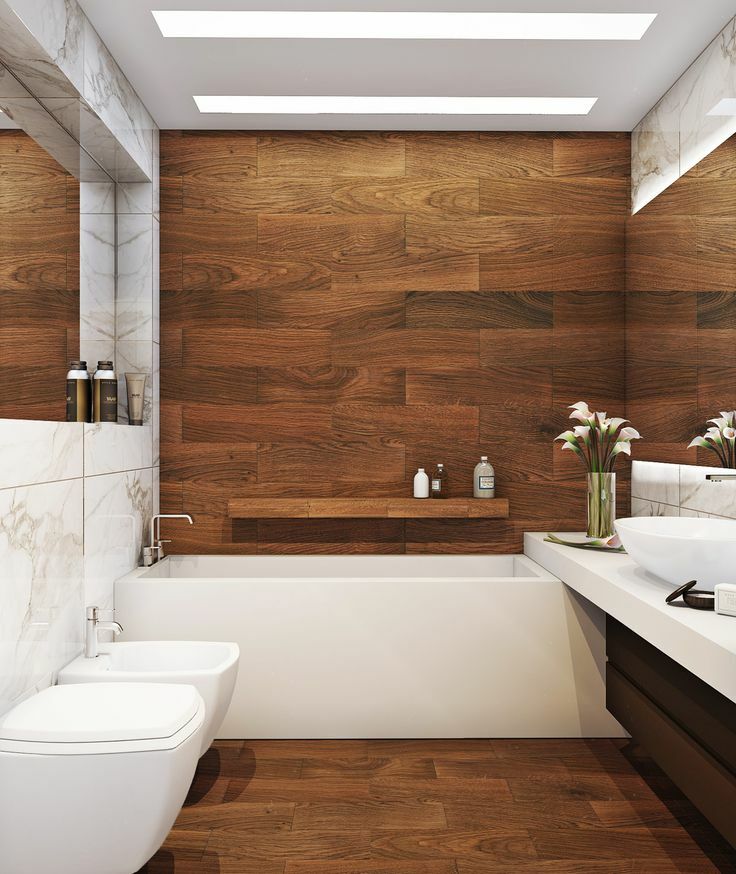
Finishing with combined bathroom tiles with imitation of the texture of natural wood
Plumbing placement in a small bathroom
The choice of plumbing is very important. Every centimeter counts, so you need to think carefully about everything before buying plumbing fixtures. Also, decide on the appearance of items in order to choose a certain style solution.
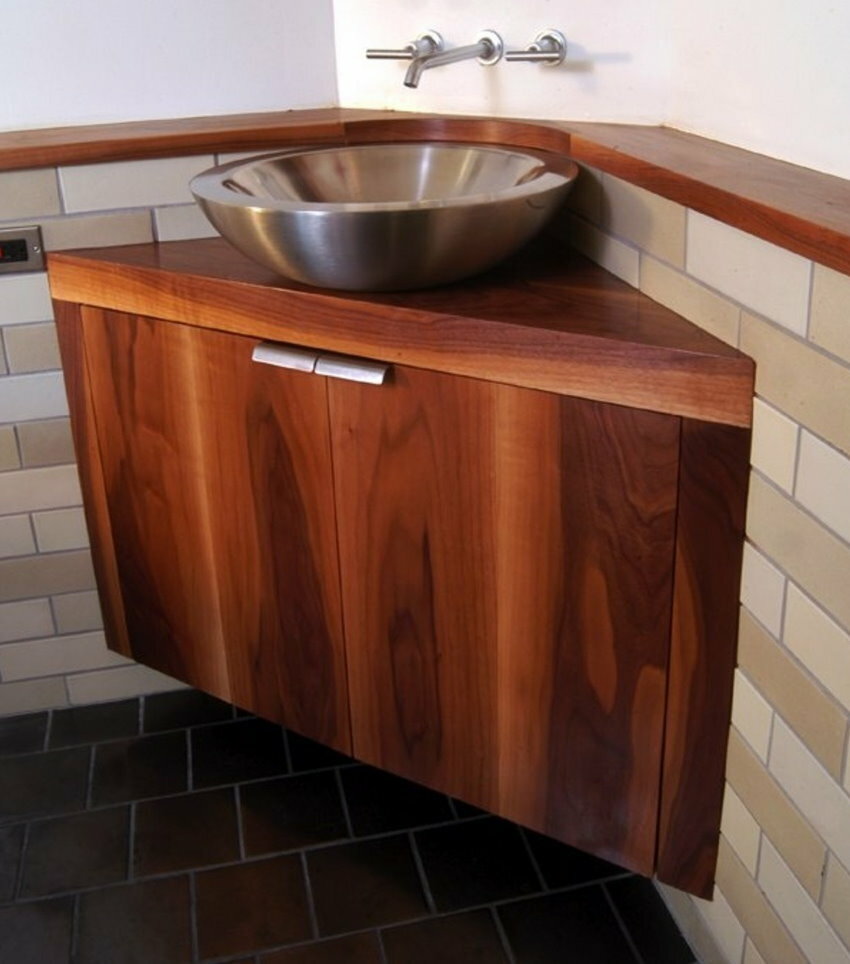
Corner plumbing helps to save space in a small bathroom.
Sink and washbasin placement
In standard rooms, it is quite difficult to change the location of the plumbing. Therefore, the installation of modern suspended structures is recommended. They look elegant, fit any style and save space.
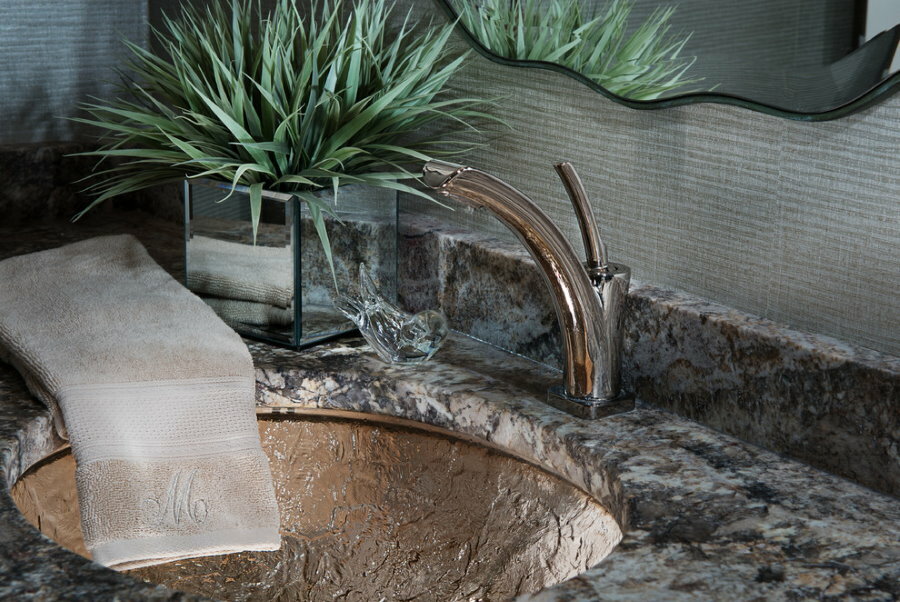
Nowadays, accessories made from natural materials or their high-quality imitations are especially popular.
In order not to lose space, it is rational to install a multifunctional cabinet under the bathroom. You can store various accessories in it or build a washing machine.
Place for a washing machine in a small bathroom
In a small room, there should be a place for a washing machine. To save space, you can install the equipment under the wall-hung sink. This is an excellent solution for rooms that cannot boast of large dimensions.
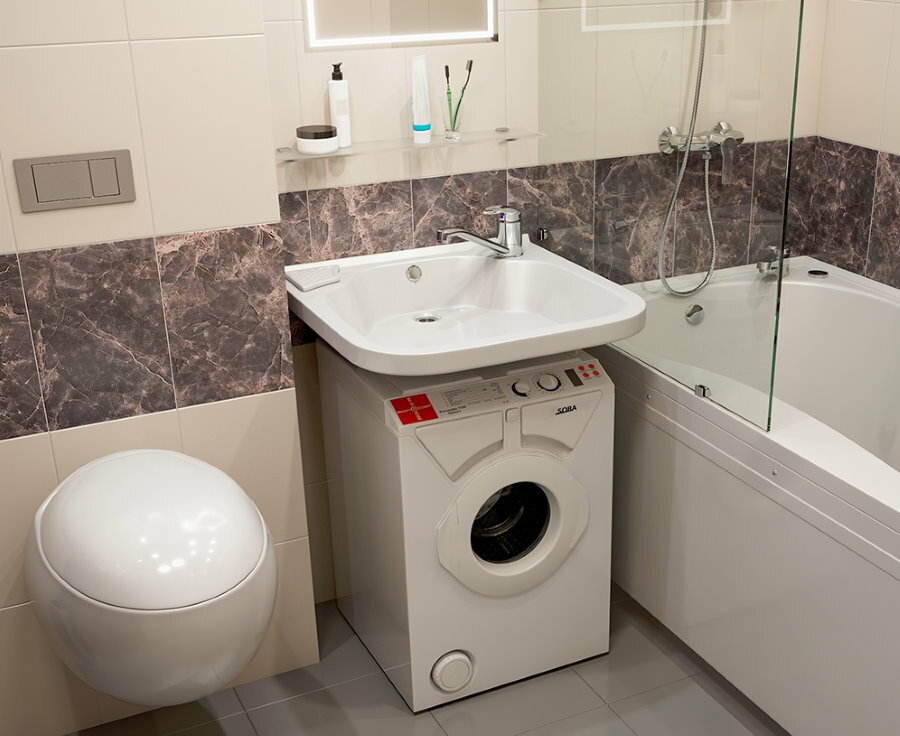
It is worth noting that not every washing machine model can fit under the sink.
Shower cubicle - ideal for small baths
In small baths, the best option is to place a small bathroom stall. On the modern market, you can find many different multifunctional models that will allow you to embody any design solutions. You can install a hybrid of a shower and a bath. In such a container, you can soak up or take a quick shower.
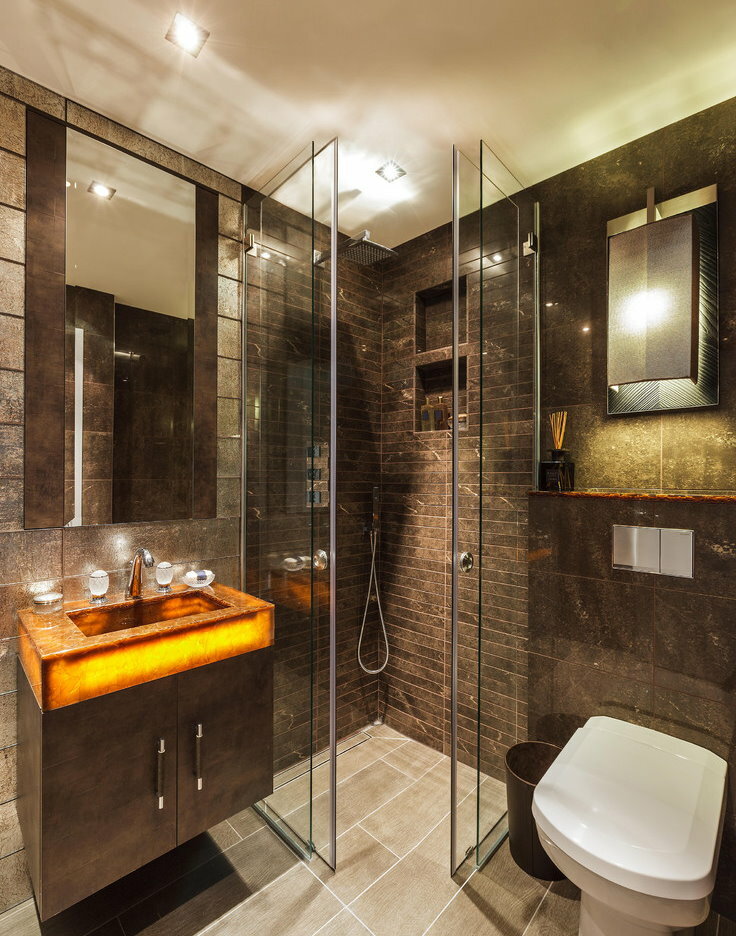
Compact corner shower with glass sliding doors takes up a minimum of space
Bathroom furniture and accessories
After installing all the plumbing fixtures, there is little room left for placing furniture. It is necessary to approach wisely to the distribution of this space.
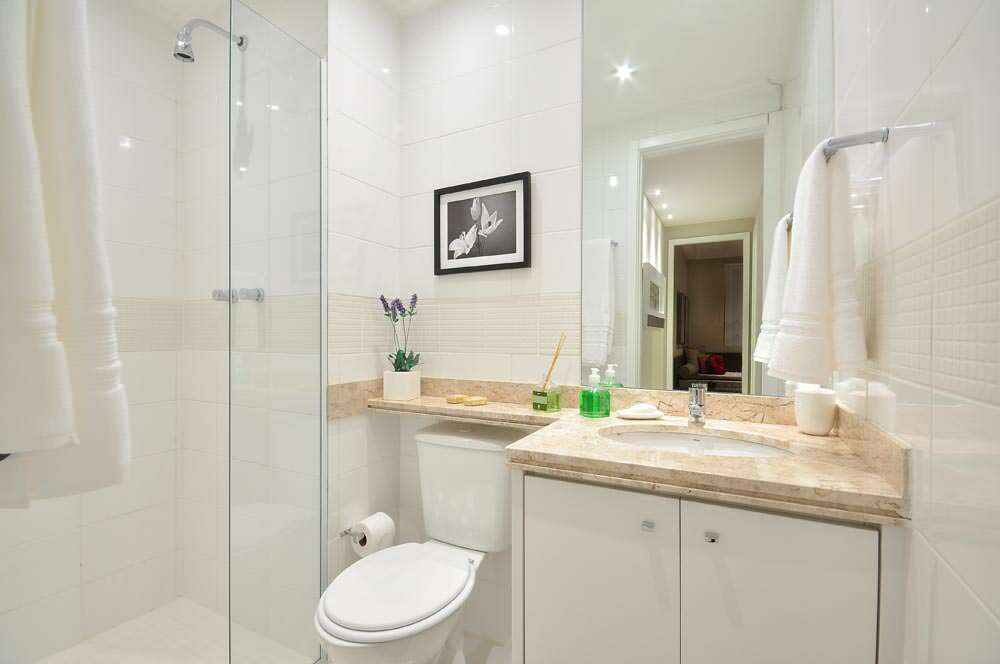
The shape and color of the furniture is selected based on the chosen style solution
Use hanging boxes. They fit elegantly into the interior and take up almost no space. Here you can store all the necessary utensils. Tall cabinets are suitable for storing bathroom accessories. You can also order furniture according to an individual drawing.
Bathroom lighting
Several types of lighting systems are available:
- the main thing is chandeliers or spot lighting;
- additional - LED strips and floor light sources.
Depending on the placement of the lamps, it is possible to expand the space and create a unique glow effect. The dimensions of the lighting equipment are selected depending on the style and individual preferences.
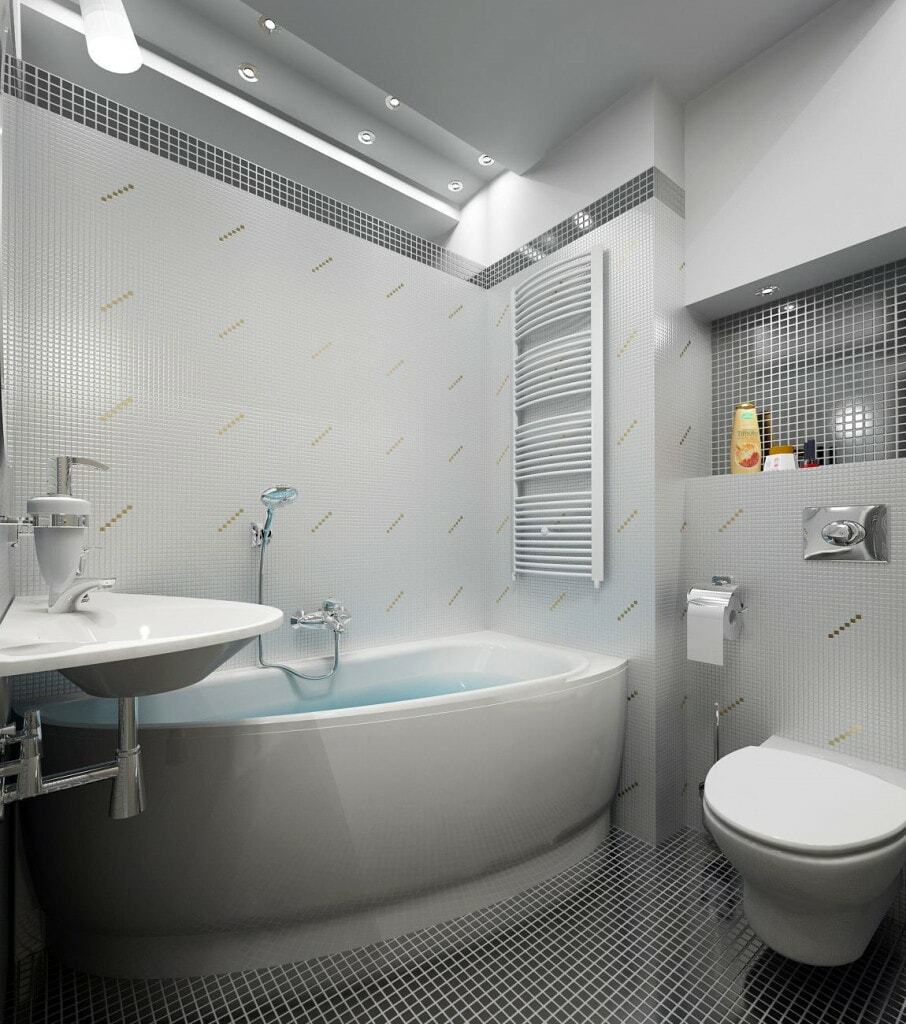
In addition to general lighting, the bathroom uses mirror illumination, wall sconces, and suspensions in the washbasin area.
When planning the lighting installation, it is necessary to take into account their placement so that water does not enter. Systems must be isolated and protected.
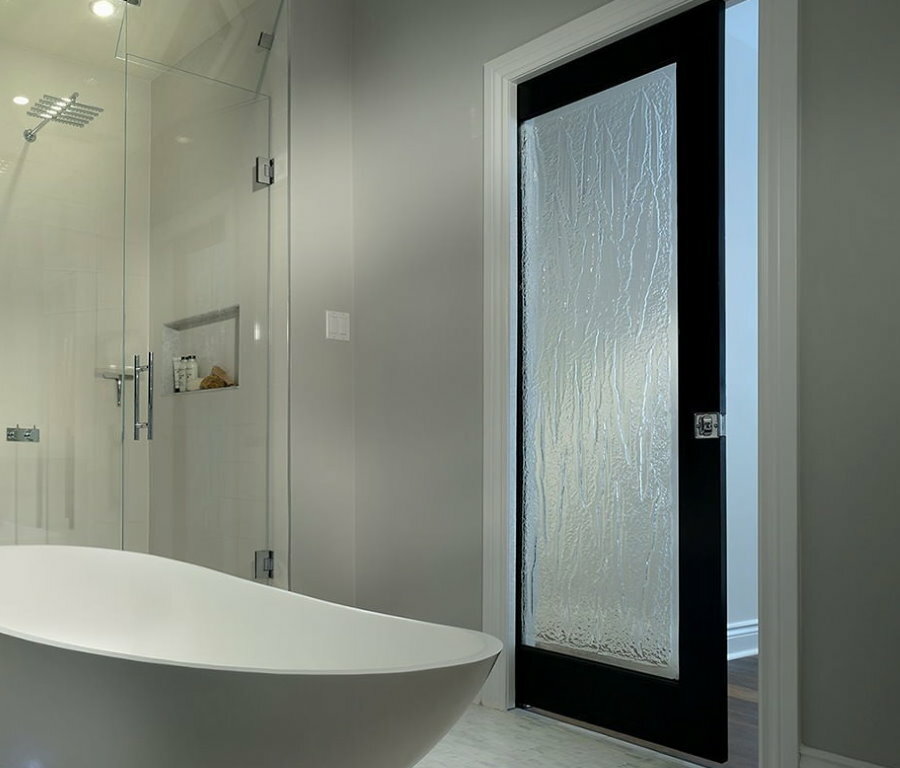
Glass door lets in more light and makes the bathroom visually spacious
Decorating a small room is an interesting challenge. There are many different options that will fit into any decor. Try not to clutter up the space with decor. Think carefully about everything, create a project and start renovating the bathroom to make everything as comfortable as possible.
