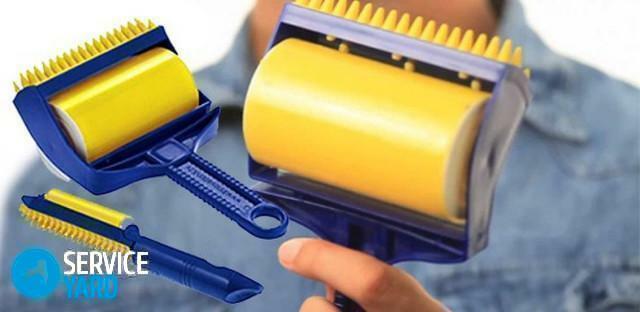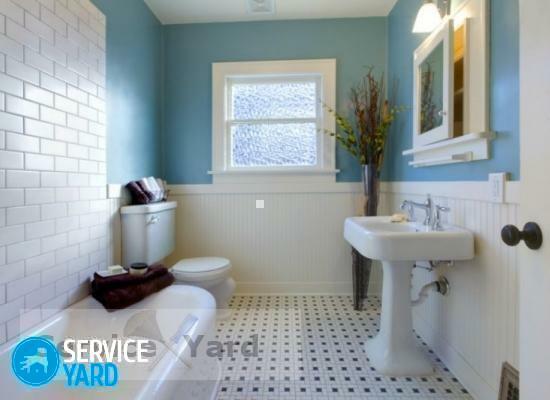A bathroom of 3 square meters should be equipped correctly, taking into account the stylistic features of the entire apartment. A small room should be such that all the bathroom attributes can be accommodated for comfortable use.
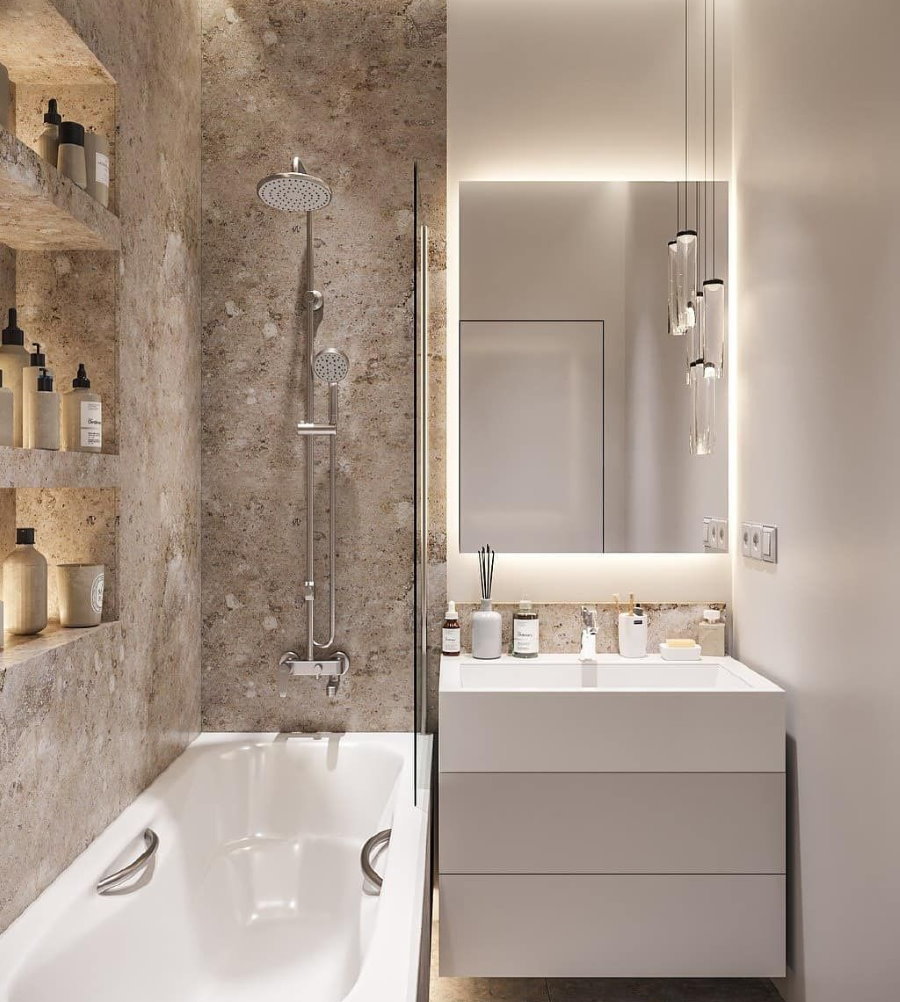
Arranging a small bathroom is a rather difficult task, but far from a sentence.
In this article, we will offer you several design options, taking into account the specifics of a small room.
Bathroom design with washing machine and shower
Content
- Bathroom design with washing machine and shower
- How to visually make the space wider?
- What colors to choose for the design of a small room?
- Interior styles
- Finishes and materials for walls, floor and ceiling
- How to choose plumbing for a small bathroom?
- Bathroom furniture with an area of three square meters
- Cabinets and shelves
- What to do with accessories?
- Necessary lighting and decor
- Video: Bathroom design with an area of 3 sq. m
- Photo: Examples of arranging a small bathroom without a toilet
So that the bathroom does not lose its direct purpose, it is necessary to install a bathtub. But the dimensions of such a structure can take up all the space and it will be impossible to place anything else. Installation of a shower cabin will be no less comfortable.
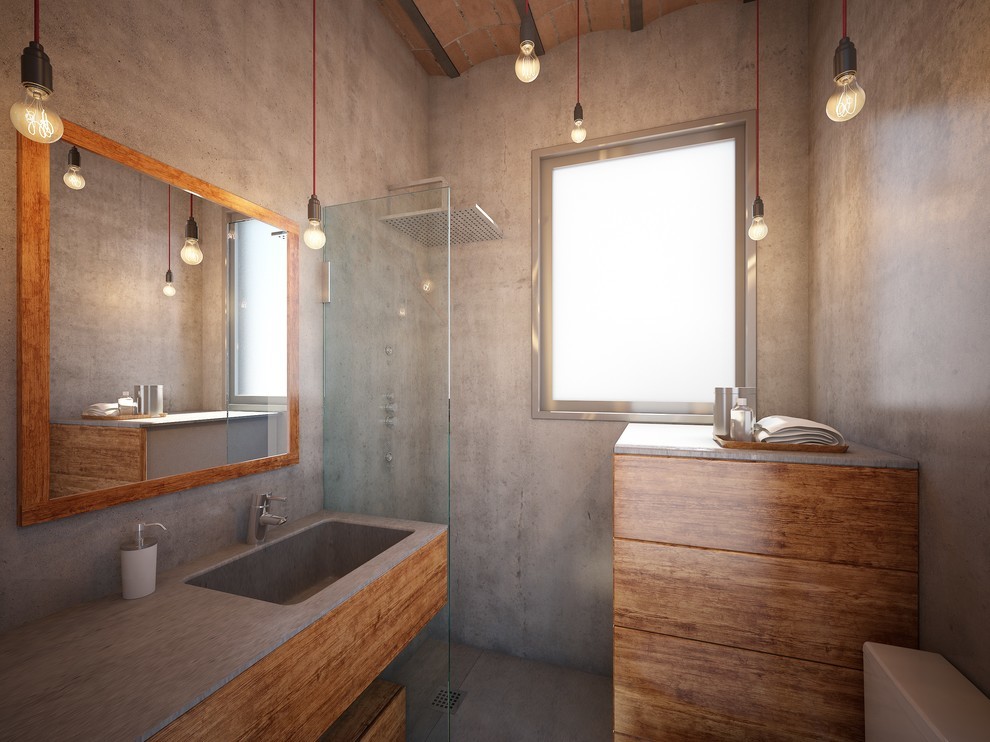
Small bathroom with shower in loft style
The current assortment of home improvement stores offers a wide selection of showers. They differ in shape, size, design and functional filling. The classical classification of such equipment is as follows:
- Open. It is a prefabricated model that is installed with a built-in pallet to the floor. A sewage system is attached to it to drain water. Side walls are attached to the base of such a pallet. They are attached on both sides. Other open areas are tiled. The key difference is the open top. Therefore, you will have to use a classic shower rail.
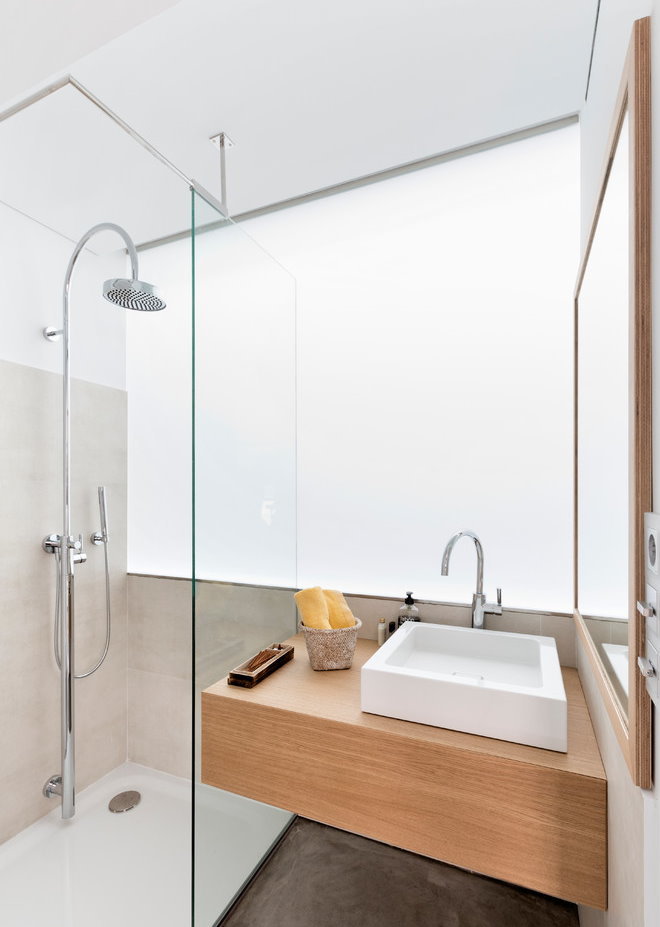
Shower cabin of an open type - in fact, it is just a shower, only with a tray
- Closed. Such a cabin is a separate plumbing unit. It consists of a pallet, walls and a ceiling. Such a small box includes several functions. Dismantling is much easier than open type. Polymer compounds and metal are the main materials of this shower room. There are practically no drawbacks, except for a significantly high price.
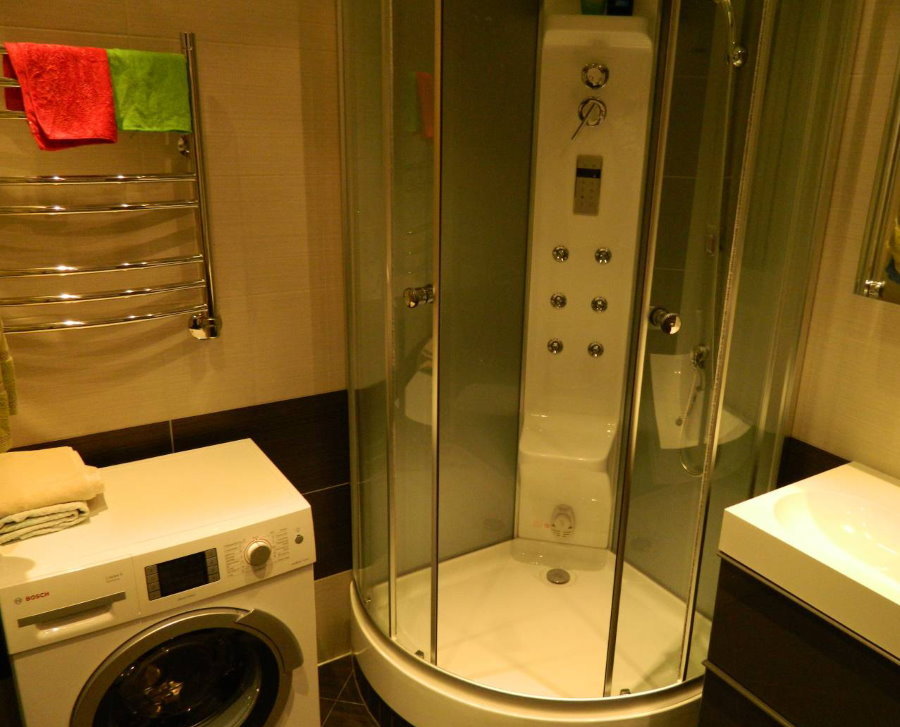
Even a sauna function may be present in a closed shower stall
- Combined. Differs in the presence of a deep pallet. Often made from acrylic, cast iron or steel. The sides are covered with panels, and the upper part can be either open or closed. It depends on the manufacturer and the features of the model. A shower and a bathtub are combined here, but the overall structure should be installed in a bathroom of 3 sq m.
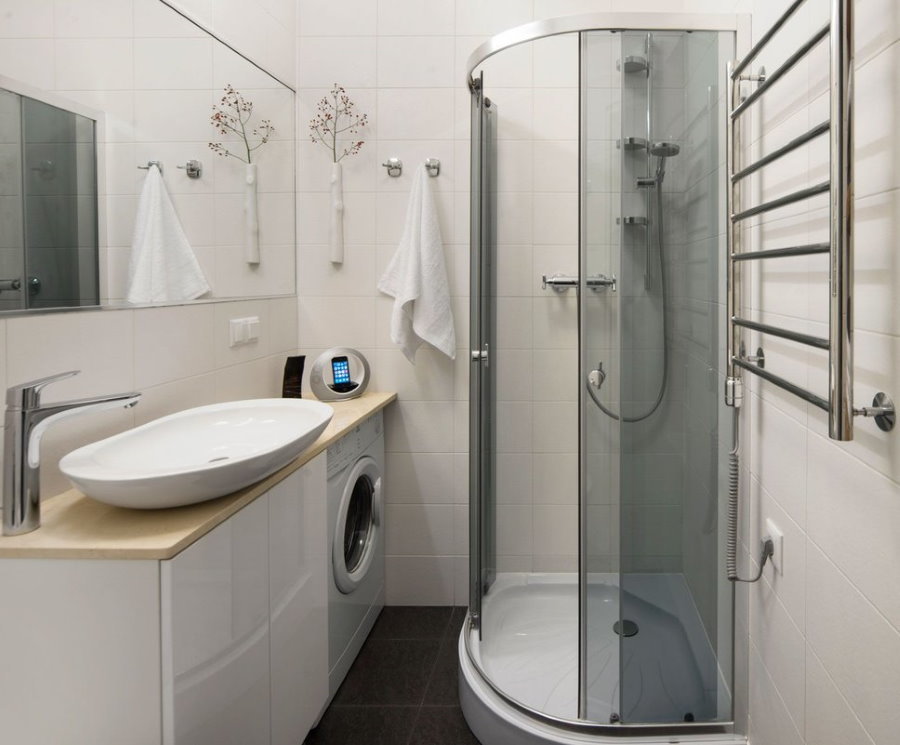
Combined corner shower
Besides types, there are many differences in styles, sizes and materials of the item. Such parameters should be considered when choosing. In this case, it is worth focusing on the design features of your premises.
A small bathroom can also accommodate a washing machine. The main thing is to correctly mount such a "assistant" so that it is convenient to use the unit and save space.
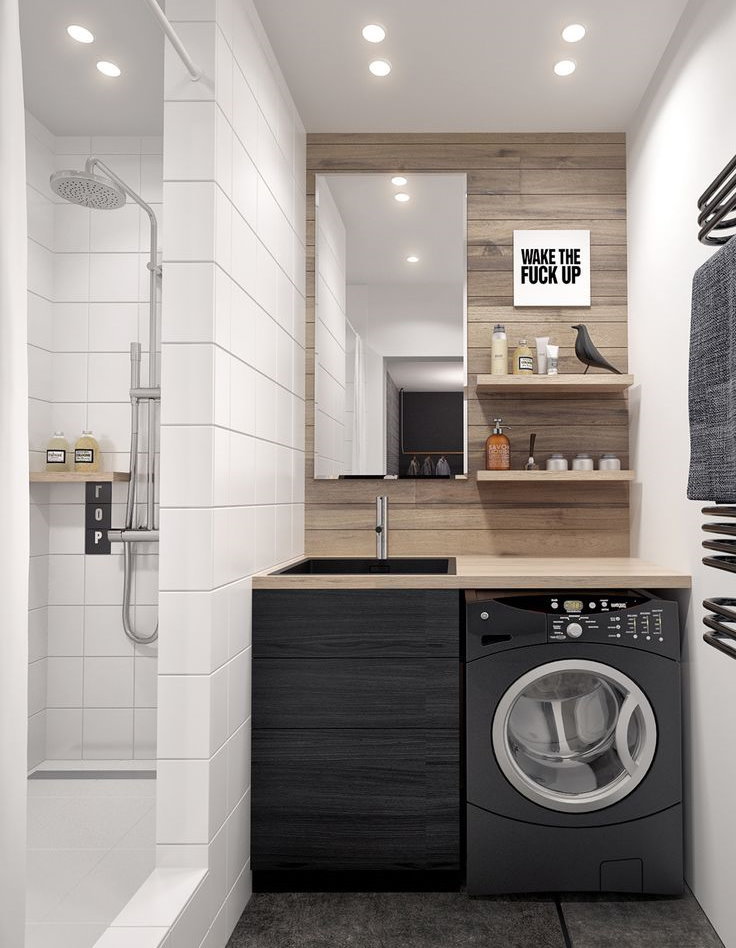
A washing machine installed under the countertop will perfectly fit into the modern interior of the bathroom.
There are several options for installing a washing machine in a small room:
- Wall embedding. This method is great for saving space. The equipment is built into the wall, the side with the buttons and the drum facing out. The only drawback of this installation method is the need to equip a niche for equipment and prepare pipes for the flow, drainage of water from the washing machine.
- Installation in a standard way. The unit will take up more space, but installation will be much easier and faster. The washing machine will stand on the floor by itself, without additional supports and wall mounting.
- Mounting on an additional shelf. There will be no more space, but lockers can be equipped under the washing machine itself. Or just use the free space to place the essentials in the bathroom.
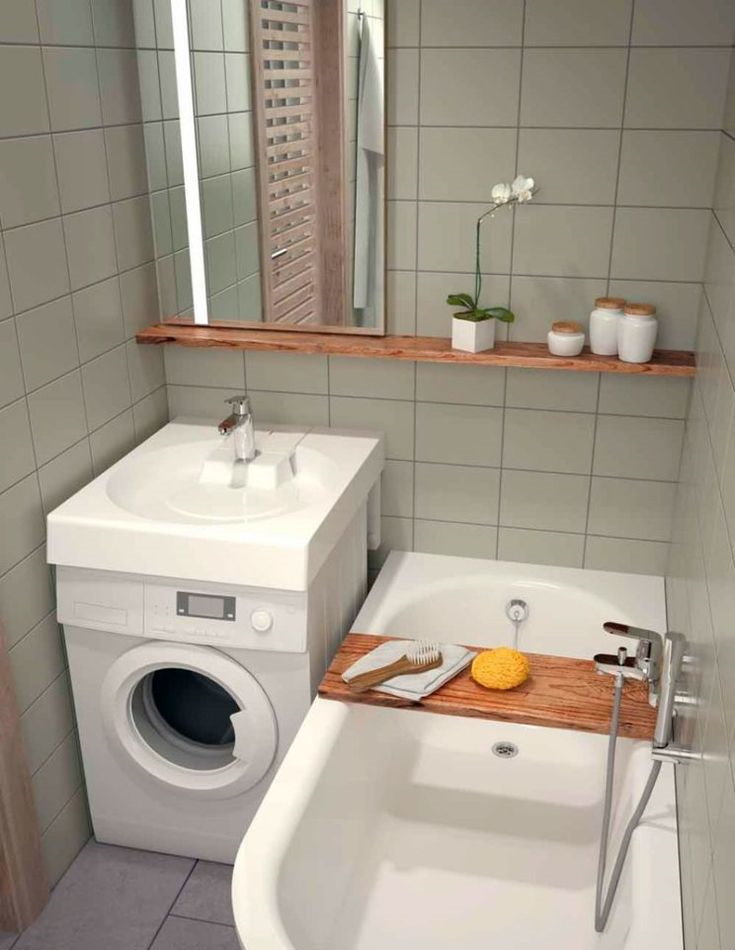
The symbiosis of a sink with a washing machine is an excellent solution for a small bathroom
Washing machines can be installed not only in bathrooms. Many companies provide services for the production of cabinet furniture for the kitchen, where a separate niche for this unit is provided. So you can solve the issue of space in a small bathroom.
How to visually make the space wider?
In addition to a real solution to the issue of a small room, you can do it visually. There are many ways professional designers share. In the case of a bathroom, you can apply the following tricks when arranging a small room:
- Light colors are a great solution. Pastel and cold shades visually expand the room. They make it "airy" and "soft", which additionally plays the role of comfort. And also soothes after a hard day at work.
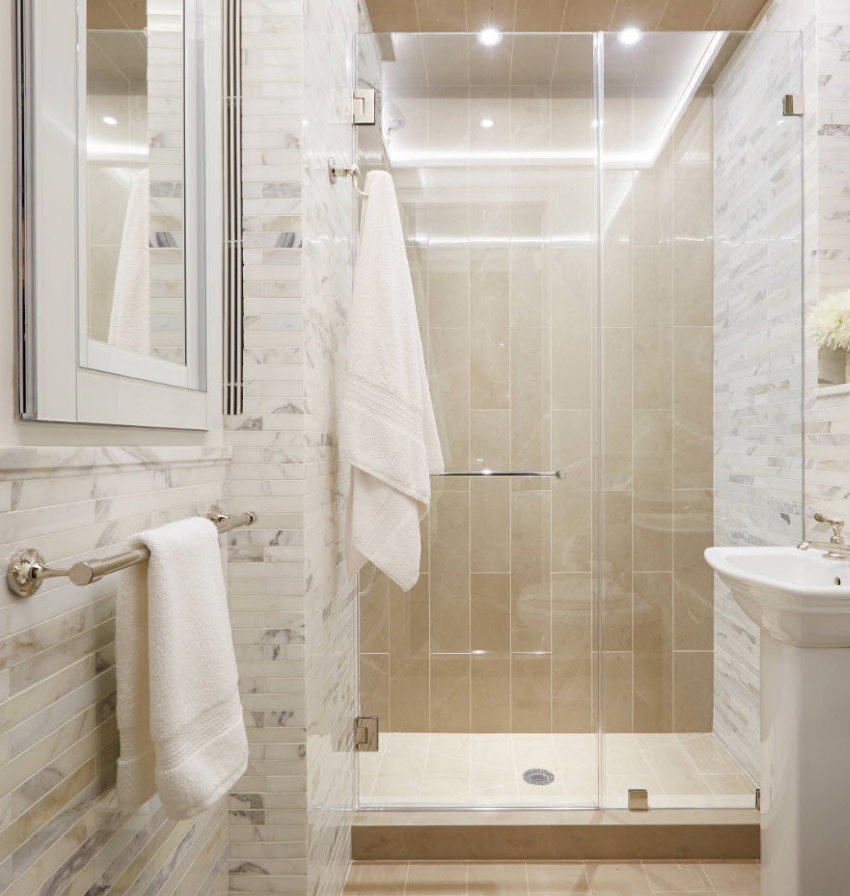
Decorating a bathroom in light colors will require fewer lighting fixtures and save energy costs
- Furniture tone. The bathroom should have different ottomans, decor items and other small attributes. They allow you to store the things you need. It is better to choose them in light colors. This emphasizes the overall concept of the bathtub and visually expands the space.
- Hidden pendants. In a bathroom of 3 square meters, it is not necessary to hang dimensional chandeliers or lamps. Designers, guided by experience, offer installation of hidden luminaires. They are installed in the ceiling or walls, thus not taking up "air" in the space.
- Mirrors are salvation for a small room. You won't be able to hang many mirrors in the bathroom, but you can beat the walls with such elements. For colorfulness, you can prepare small glass decorations that will enhance the bathroom.
- Should be fine. Any tubes, boxes and towels should be folded. As an option - the preparation of design niches for storage. They allow you to remove important items from the view.
- Don't leave the corners empty. You can always put corner furniture there. It fits perfectly into the interior and can save space for storing personal items.
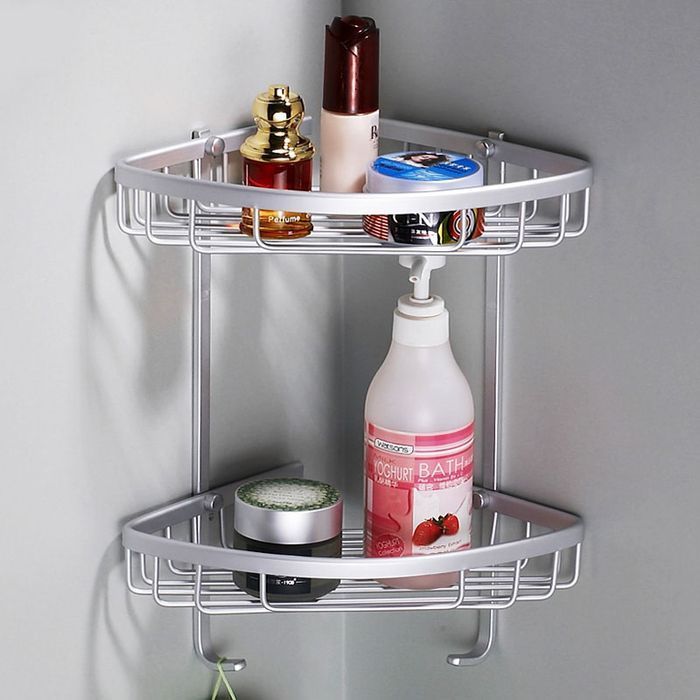
Manufacturers produce a huge number of bathroom shelves, from inexpensive plastic to almost timeless stainless steel
What colors to choose for the design of a small room?
Colors will help to visually adjust the proportions of any room. Expansion, contraction, increase or decrease in height - this is all decided by the correct selection of shades and patterns. Even tones are objectively suitable for a small bathroom so that the surface does not have bends and grooves.
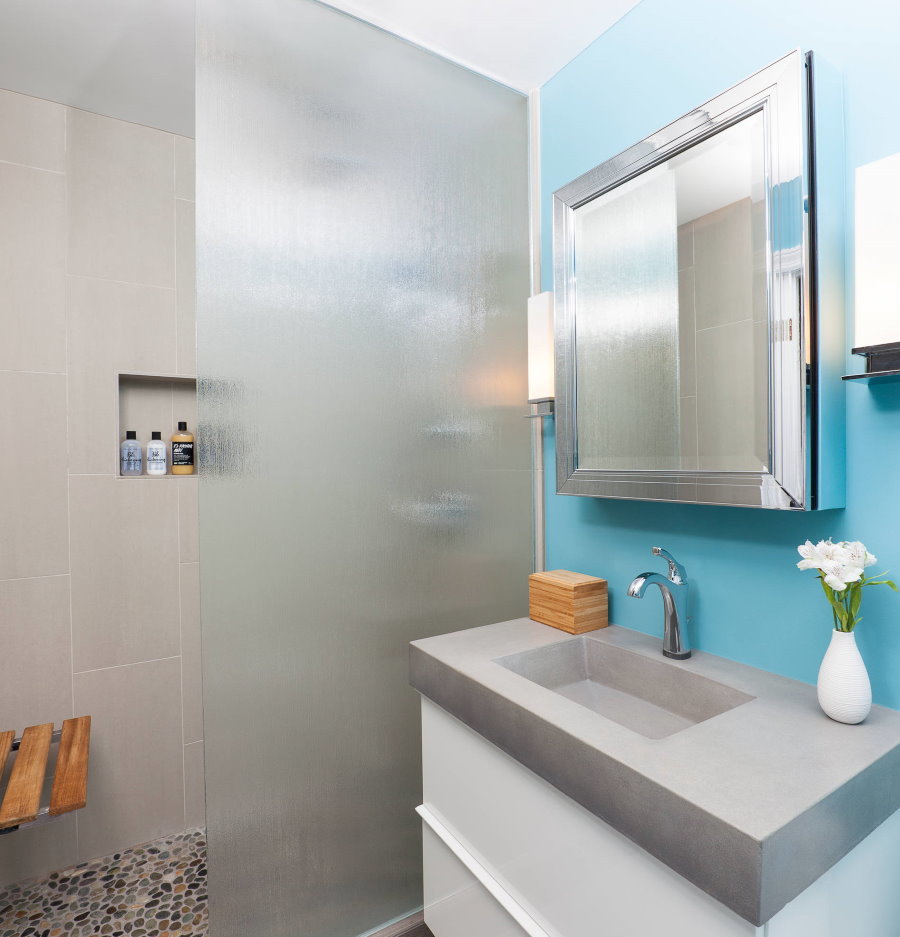
With the help of a bright wall, you can select a functional area
The uniformity of the surface will not visually make the room smaller, which is important in small rooms. In addition to color, it is worth taking some time for the reflective features of the surfaces. The glossy option is the best solution. It provides a reflection that makes the room look bigger. This must be provided not only to the walls, but also to the floor.
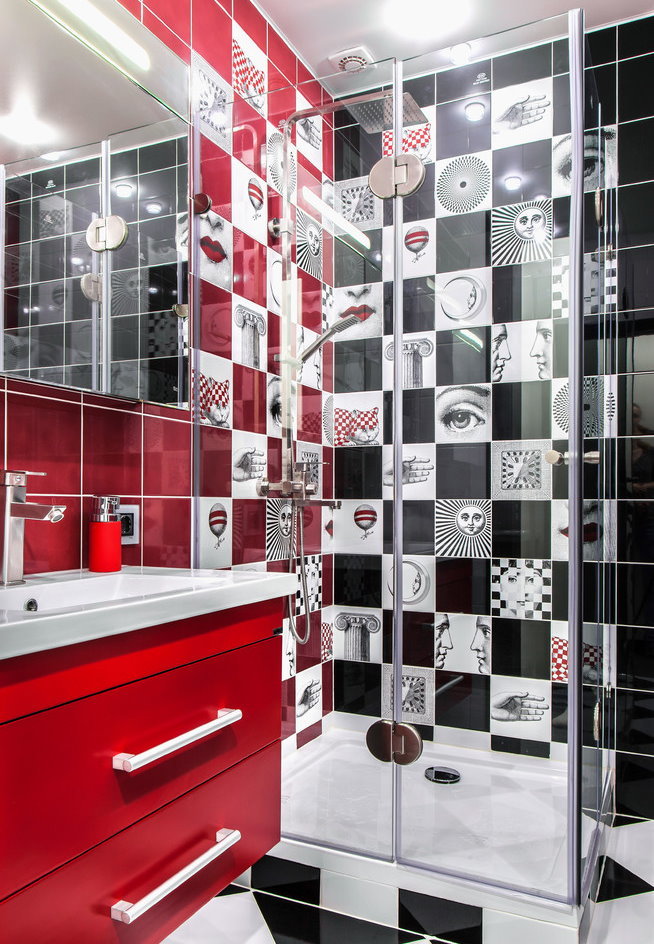
Red, black and white color combination - stylish solution for a modern interior
The construction markets offer a wide variety of materials. Including tiles, which are perfect for rooms with high humidity.
It is not recommended to use bricks, stones, concrete and wood as a material for walls. They are not reflective and not practical for the bathroom.
Interior styles
There are a large number of styles and their choice depends on your own preferences. Consider the current options for the design of a bathroom of 3 sq m without a toilet:
- Classical. Solidity is the key difference in this style. At the time of the birth of the classics, there was no choice of building materials. Therefore, the use of plastic panels and LED lamps is excluded. Natural materials are suitable here. Stone (both decorative and natural) and painted porcelain look elegant.
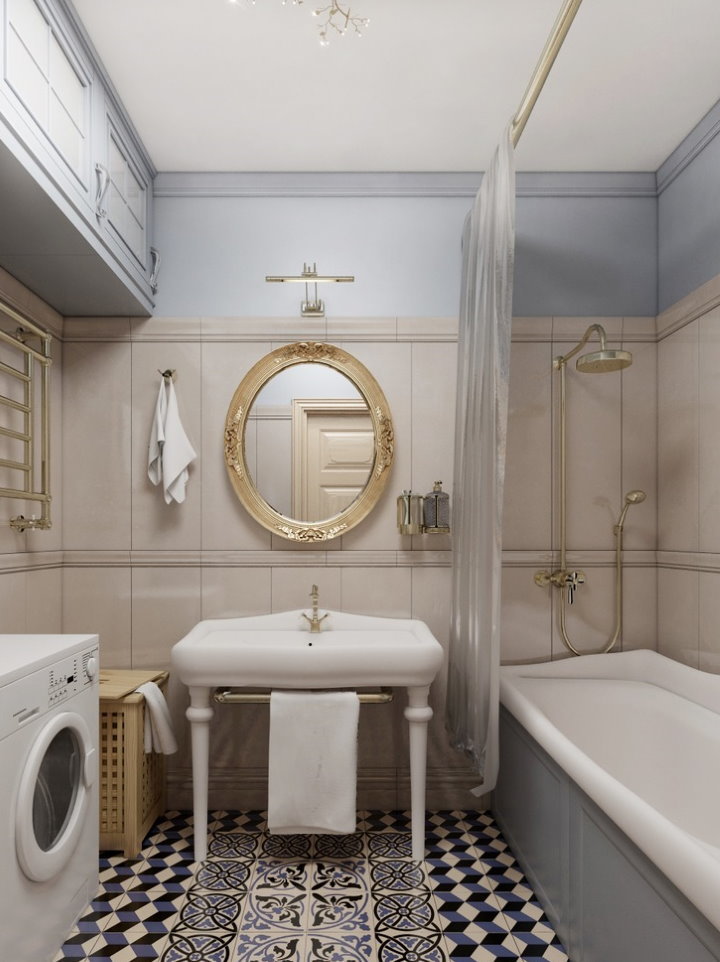
Classics never go out of style, but they come at a price.
- Modern. One of the most common bathroom styles. Modern building materials are used: built-in lamps, designer tiles, object interior. There are two directions in Art Nouveau. The first is fusion, which combines objects from different styles. And the second is minimalism, which provides for the absence of catchy ornaments and decorative elements.
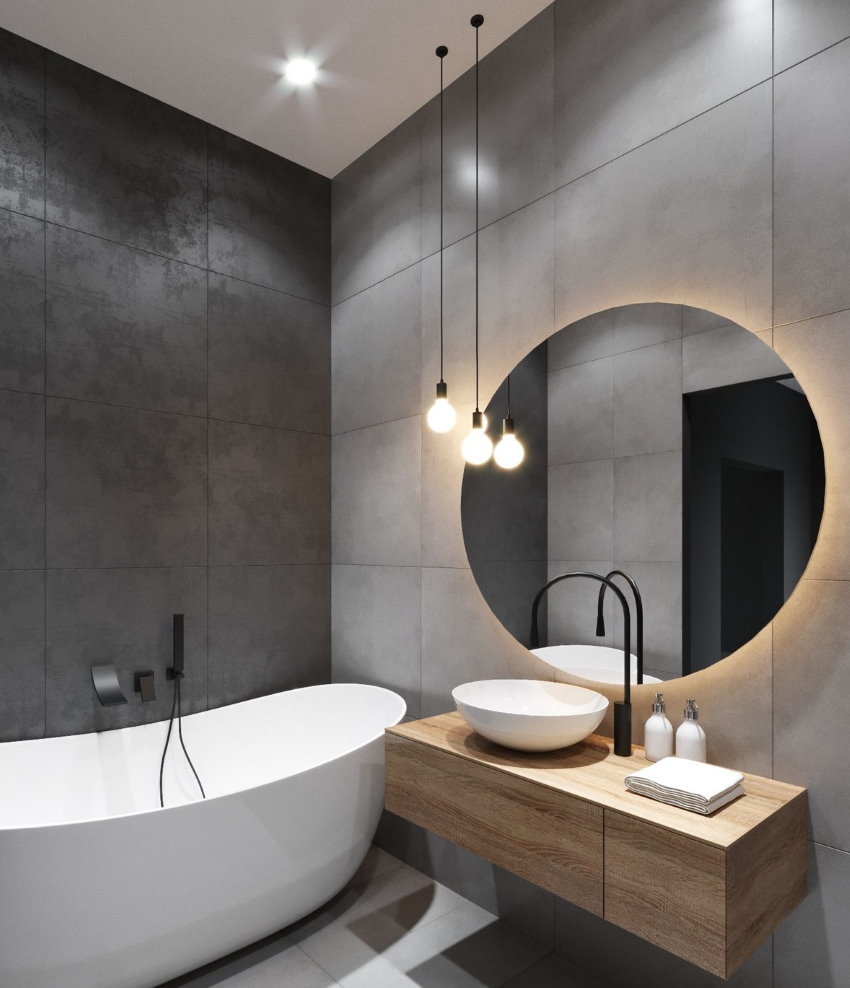
Bathroom in modern style with the most minimalistic design
- Ethnic. The name comes from the word "nationality". Therefore, this style has its own unique features. These can be Japanese, African, Scandinavian, and even oriental. Preference can be given to any option, and all of them will harmoniously complement the design of a 3 sq m bathroom (photo without a toilet).

There are so many ethnic styles. Why not embody your vision of a "folk" interior?
- Country. Means the word "village" and is equipped with the most common building materials - wood and natural stone. In combination, they create a special color for the room, which is suitable for small rooms. The main rule for country style is the use of natural textiles, braided decorative elements and floral ornaments.
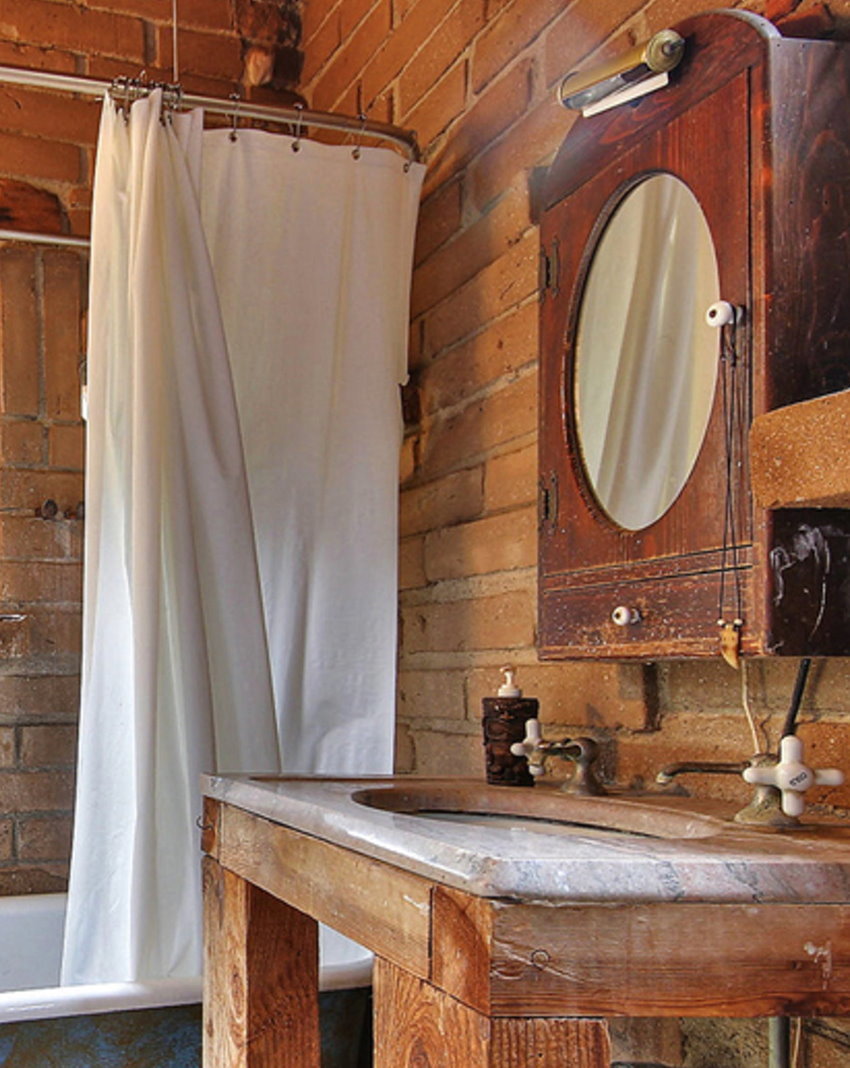
An example of the perfect embodiment of a rustic interior
- Provence. Another equally popular style that is intertwined with the key features of the country. Designers associate Provence with France and its ancient flavor. Here as never before, pastel and light colors are relevant, which will visually enlarge the room.
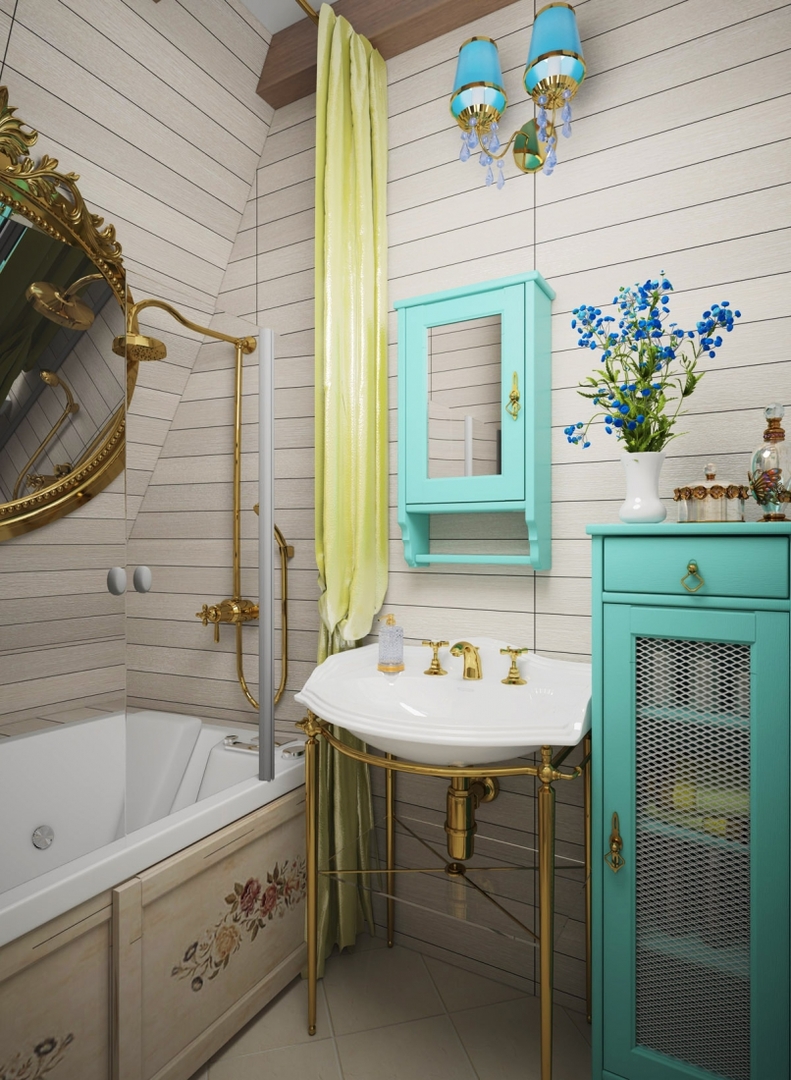
Tenderness and comfort are the main differences between Provence and country
- High tech. Contemporary style, accompanied by an association with an active lifestyle. It provides the maximum functionality of any room and manufacturability. As high-tech style furniture, chrome-plated shelves and cupboards with mirrors are used.
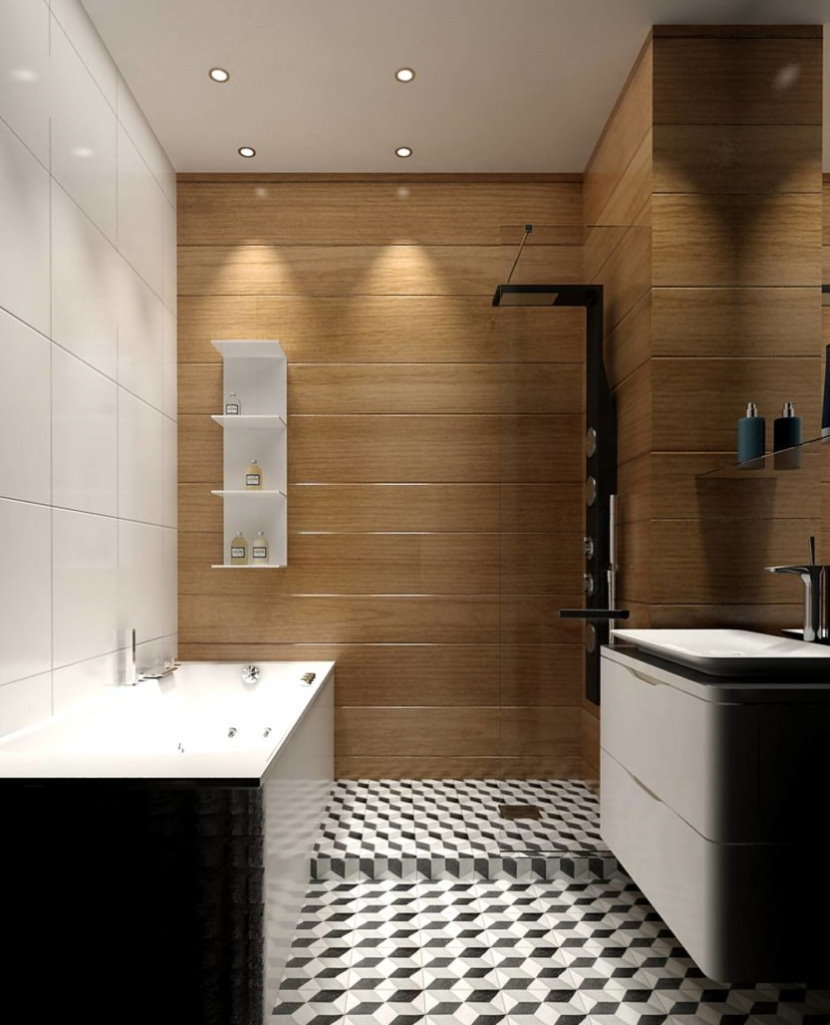
Correct geometry, clear lines and a minimum of decor are characteristic features of a high-tech interior
After choosing a style, review the rules for choosing a shade again. This will help get rid of the problem of a small room.
Finishes and materials for walls, floor and ceiling
The bathroom has an increased level of moisture, which requires the correct choice of material. Regardless of the style, it is worth taking the time to these materials for the walls, floor and ceiling:
- Tile. There is a large selection of different colors and patterns. If you wish, you can find different textures and even order design options. For more “extreme” designs, mosaic tiles can be used. Such an addition will fit perfectly, as in a classic style, and is also suitable for ethnic design.
- Wood. No wonder all the baths are made of wood. It is particularly resistant to high temperatures. The only drawback is the poor combination for small spaces. Dimensional texture can make a bathroom smaller.
- A rock. It stands out for its graceful appearance, moisture resistance, strength and durability. It can be granite, marble and even onyx. It will be much more expensive to arrange such a bath.
- PVC panels. A wide selection will allow you to choose any visual option. The key advantage is the reasonable price. The panels work well with other materials and can be combined with masonry, mosaics and bricks.
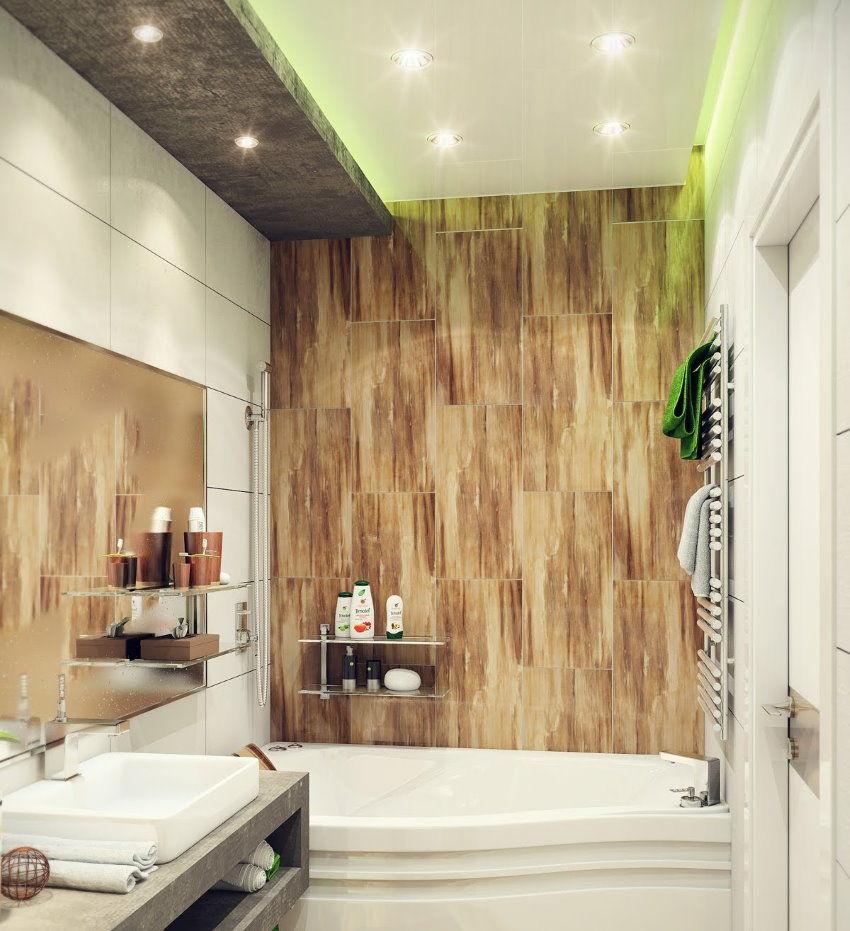
Budget is critical when choosing bathroom finishes
How to choose plumbing for a small bathroom?
- Shower cabin. It should be open type, which takes up much less space. Cast iron or steel models cannot be installed in a small bathroom. The ideal option would be a glass shower, made in a minimalist style. It will fit any interior, it will harmoniously complement the room, while saving a lot of free space.
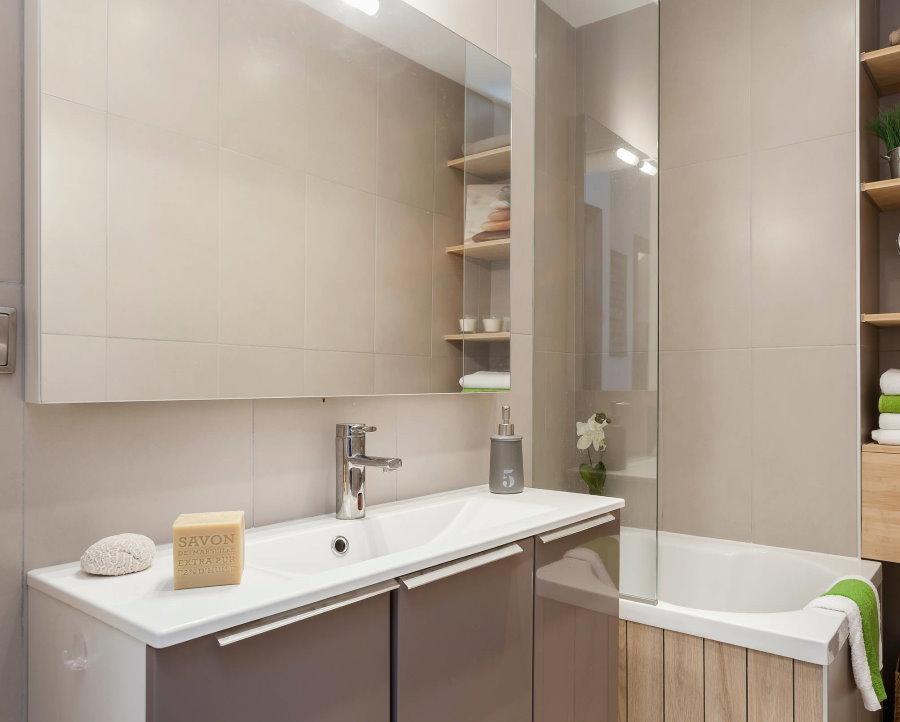
For a family with small children, it is better to choose a shower cabin with a deep tray.
- Sink and toilet. These bathroom attributes should be small. In the case of a toilet, it is worth installing the cistern in the wall, leaving only the buttons for controlling the water flow. Sinks are chosen in medium sizes, which are built into the shelves. This will create additional space for things and eliminate the problem of lack of space.
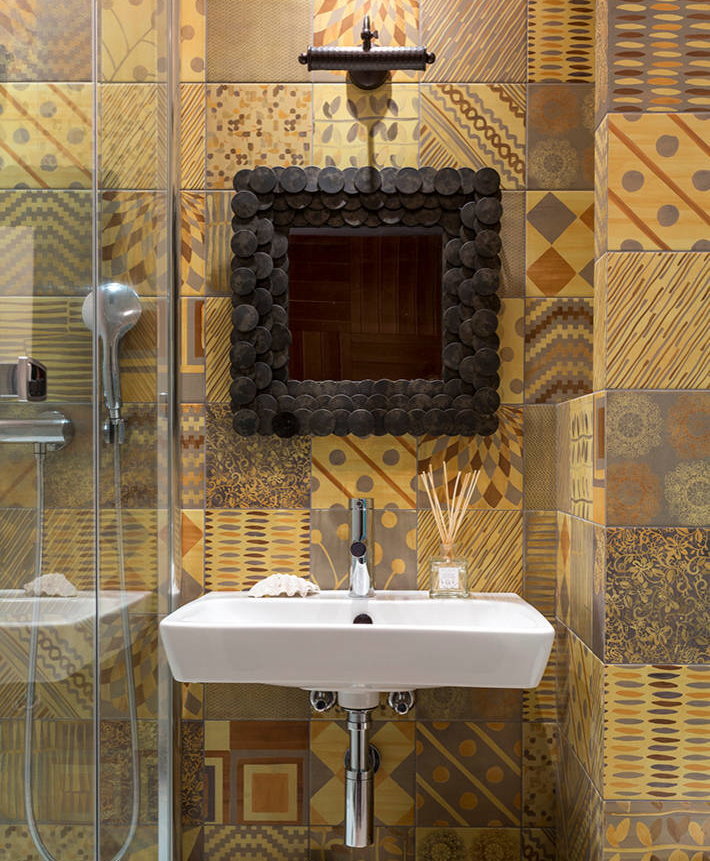
In a small room, the sink should be compact.
- Bath. If you decide to install a bathtub, then the choice in the store should stop only on miniature models. It will not work to install an oversized jacuzzi. Such baths will not be comfortable for getting water and long rest. They are used exclusively for taking a shower. Therefore, it is recommended to opt for shower cabins.

A compact corner bathtub will be the optimal solution for a small room
Bathroom furniture with an area of three square meters
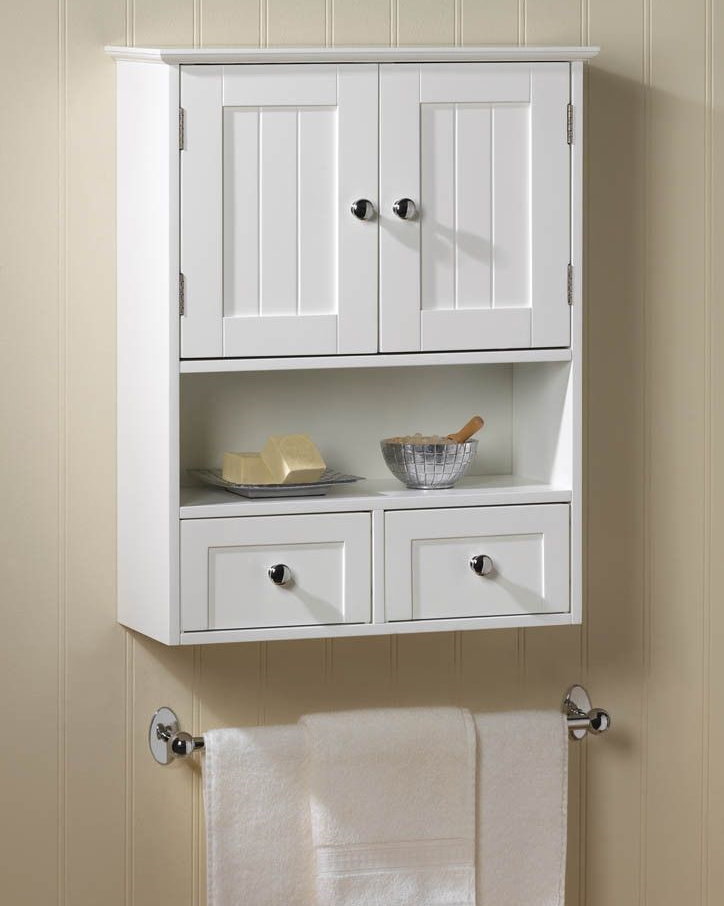
For a small space, it is better when a minimum of things are placed on open surfaces.
Cabinets and shelves
Such furniture should be of two options:
- small, which is not very convenient for storage;
- built into the walls, making the design unusual;
- combined with a sink, toilet or shower.
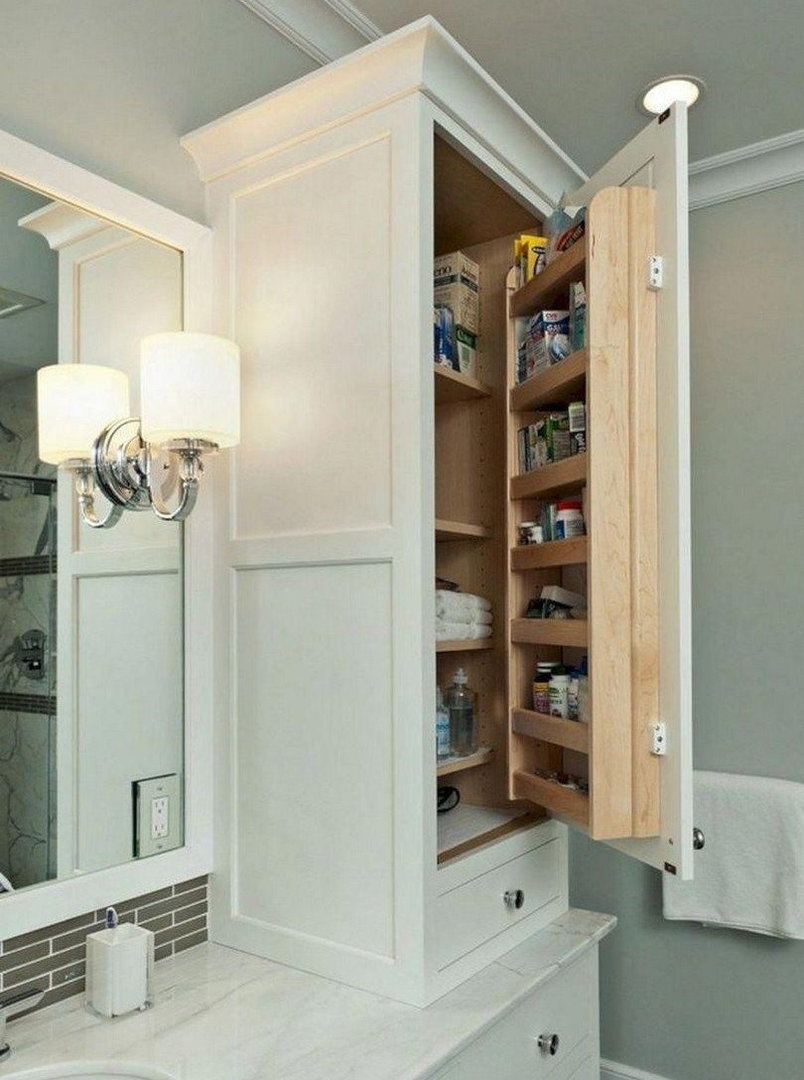
It is necessary to foresee the placement of jars, bottles and other accessories.
What to do with accessories?
For a small bathroom, take the time to find the right accessories. They practice installing mirrors on the walls to visually expand. And in order to save space, other accessories are hung on ceilings or attached to furniture so that they do not clutter up the space.
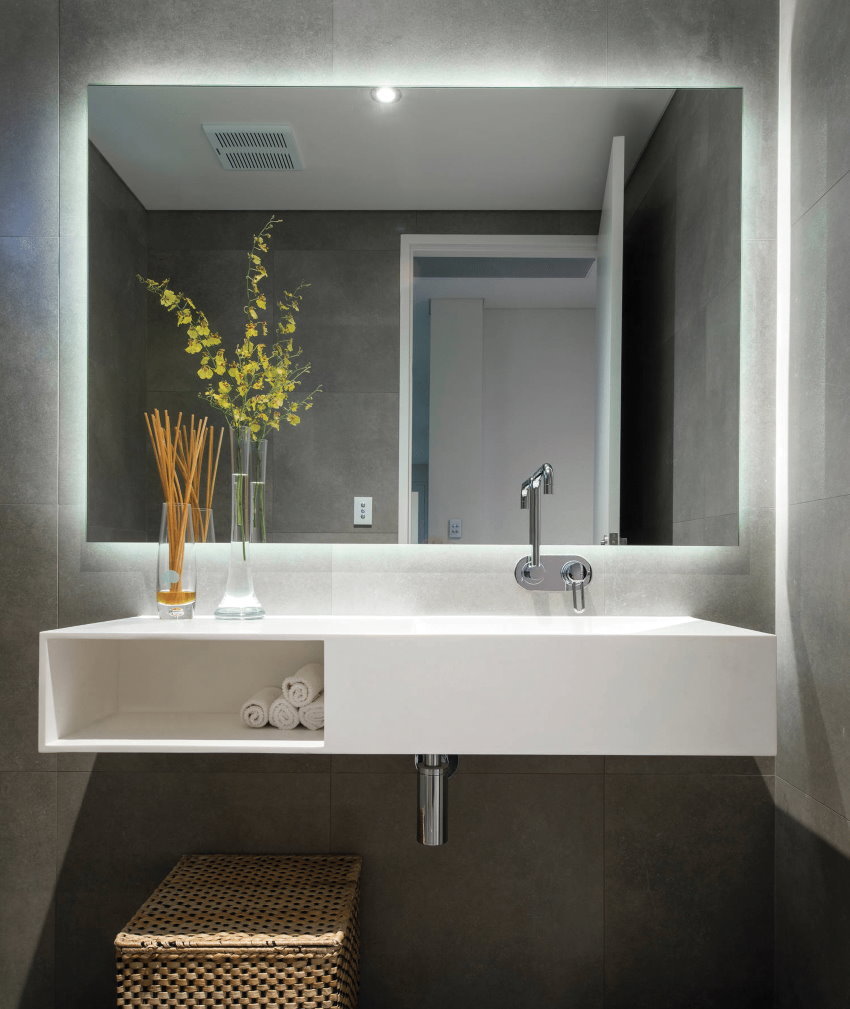
A large mirror will brighten the room and visually expand the space
Necessary lighting and decor
It is better to install the luminaires in the ceiling. The markets have a wide selection of small shades that illuminate the space well. Bathroom 3 sq m design as in the photo will look great with small but bright bulbs.
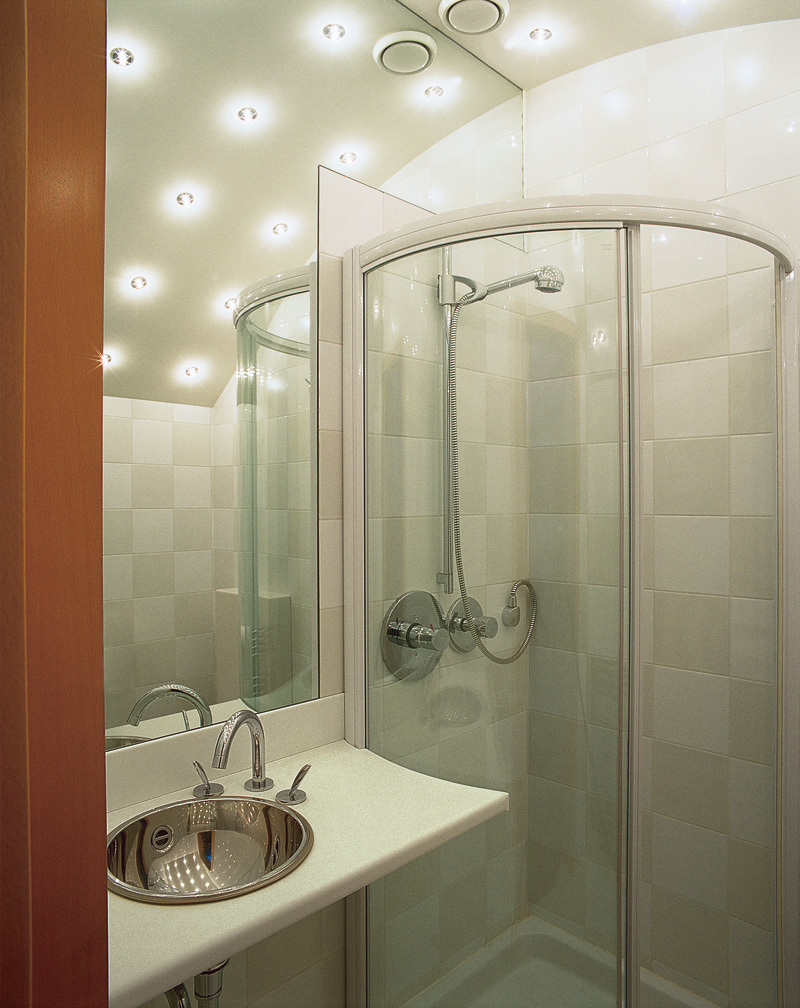
There should be enough lamps for comfortable lighting of the bathroom
And as a decor, fragile flowerpots with flowers, mirrors on the walls, rugs and natural textiles are actively used.

