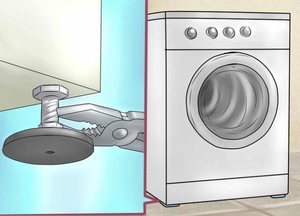Now in the modern world, almost every family has a computer, and sometimes even more than one. They usually stand in an unsightly place, in a corner. Computers and laptops are surrounded by hundreds of wires and various cables, heaps of papers for a wide variety of purposes and mountains of office supplies: from paper clips to hole punches and glue. Of course, we strive to maintain order and cleanliness in the workplace, but it is so difficult! Remember, as soon as you sit down at your computer desk after cleaning, as if by magic, it gets littered again. And so you want convenience, cleanliness, practicality and order! After all, you must admit that working at a clean and tidy table is more productive and comfortable.
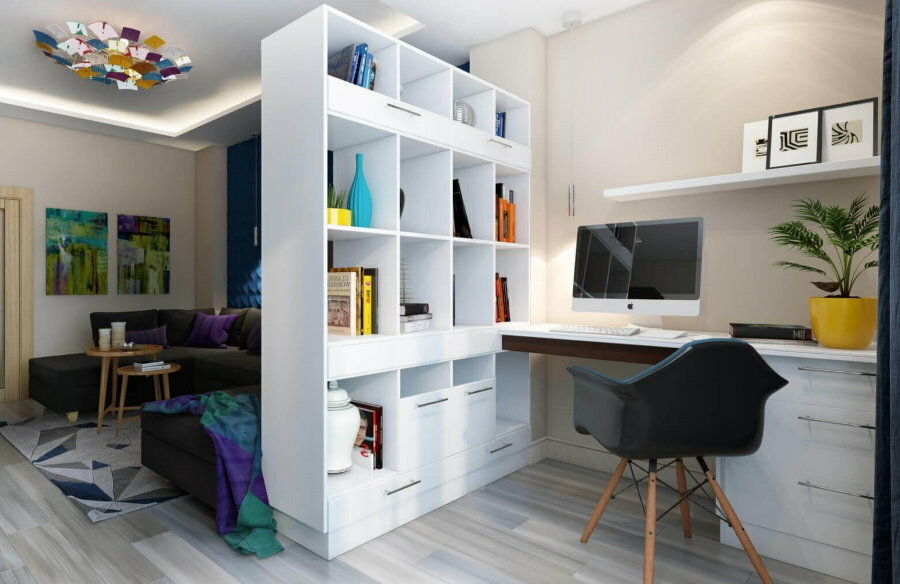
Combining a living room with a workplace is not uncommon in conditions of a lack of free square meters
Precisely because people often face such a problem as to think over and organize a workplace in the living room, we created this article. You will learn a lot from it. For example: about all the advantages and disadvantages of a desktop in the living room, about how this place can be decorate and decorate, and we will give you a couple of practical tips and show you a selection Photo. Read on, it will be very interesting, and, most importantly, informative.
Advantages and disadvantages of the working area in the living room
Content
- Advantages and disadvantages of the working area in the living room
- Correct location of the working area
- Locating the work area in unusual locations
- Choosing a style for the work area
- Classic style
- Modern or contemporary style
- And others
- Video: Overview of a small living room with a work area
- Photos of examples of the design of the working area in the living room
Combining a living room with a work area will help you in a situation where it is not possible to equip your own study. In this case, the room acquires two functions at once: it combines the possibility of rest and work.
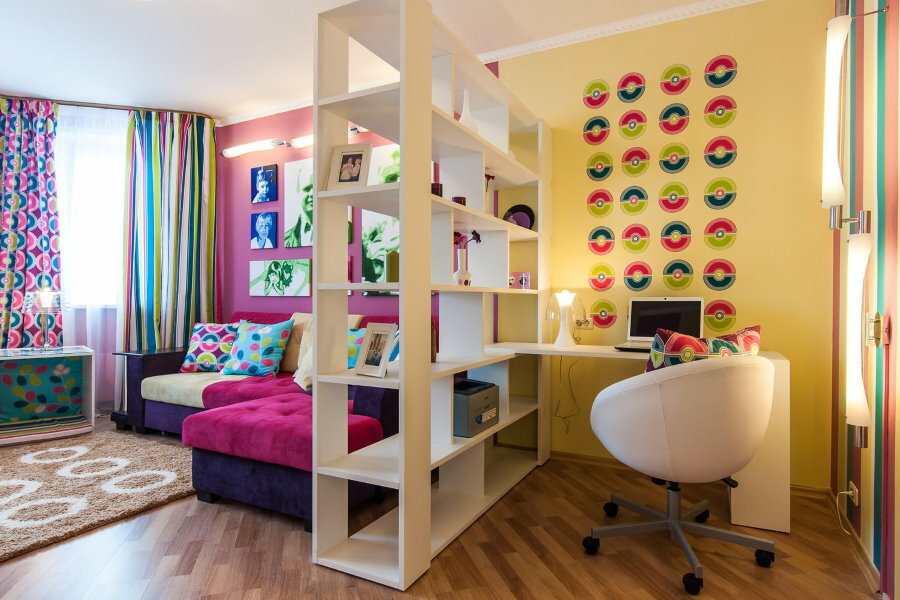
Combining two functional areas in one room saves space and makes the interior more original
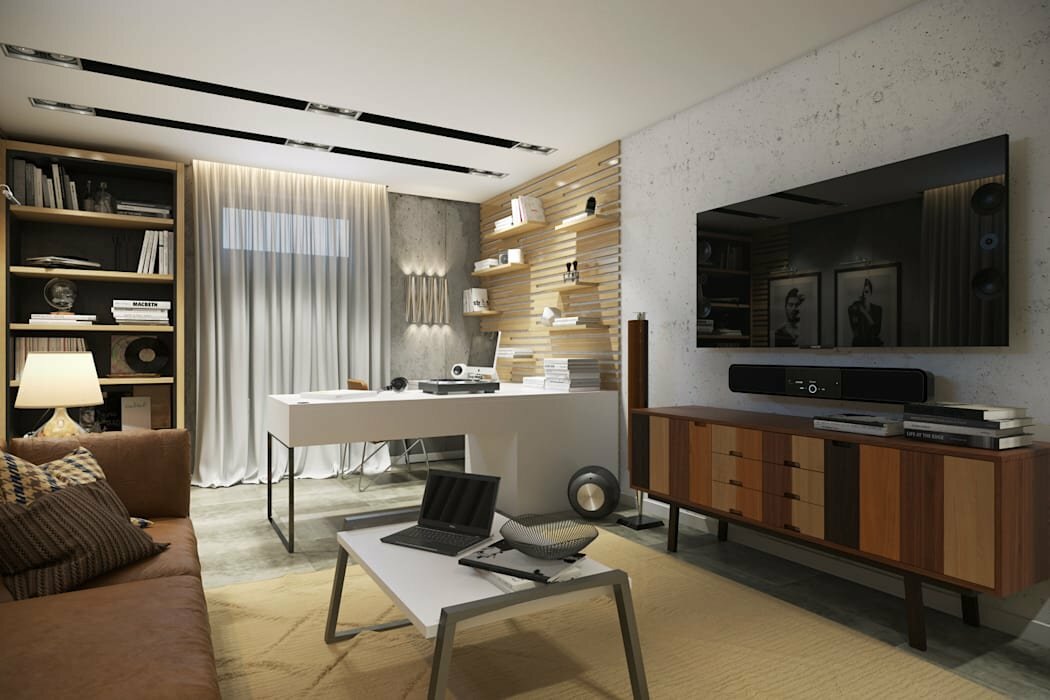
This design decision has its positive and negative qualities.
In the beginning, it is worth talking about the advantages and disadvantages of the area for working in the interior of the living room. Why is this mentioned in the first place? In order for you to understand, this interior design option suits you, or it is worth considering the option of allocating a separate room in your apartment for an office.
Let's start, perhaps, with the obvious disadvantages, especially since there are much fewer of them than advantages:
- Designers attribute to the most significant drawback that several free square meters immediately disappear in the hall.
- Provided that there are frequent guests in the house, or the family itself is large, you will feel the need to coordinate your actions with those around you.
- In addition, it can be difficult to abstract from the atmosphere of the common room. Extraneous sounds may distract you. It will not always be possible to tune in to a working mood.
- With the wrong division and organization of the workspace, the entire room can turn into your personal account, and not just its specific area.
If you thought that the disadvantages are weighty and there are too many of them, then we suggest that you familiarize yourself with all the objective advantages of this method of zoning a living room:
- Living rooms in modern houses have large windows, sometimes even panoramic or in the amount of several pieces. It is thanks to this fact that there is always enough natural sunlight in this room. This is not only very convenient during the work process, but also has a beneficial effect on our health. Indeed, due to the fact that our skin is exposed to the sun's rays, the body begins to produce essential vitamin D. The release of this vitamin and the hormone cortisol increases performance, focus, and productivity.
- Modern halls have a sufficient area to accommodate several zones at once.
- If you love original interiors with a twist, then the combination of the office with the hall will appeal to you like no one else.
- The combination of combining the two zones helps to save space and make the apartment cozier and dearer.
- Although there is a great risk that you will be distracted by extraneous sounds emanating from equipment and your family members, but you you will always be close to your family and friends, and you will be able to spend time with them without even stopping from work or study.
Correct location of the working area
So, here we have got acquainted with the main advantages and disadvantages of placing tables for work in the living room. If you nevertheless decide to resort to such a solution, then you should know how it would be more correct to think over and implement such an unusual design project. Here are some basic and very useful rules that all outstanding interior designers from all over the world are advised to adhere to:
- In the previous paragraph, we already said that the best place for the location of such a zone would be the space along the window. This is practical from several angles at once: natural light will promote productive work and will have a beneficial effect on your vision.
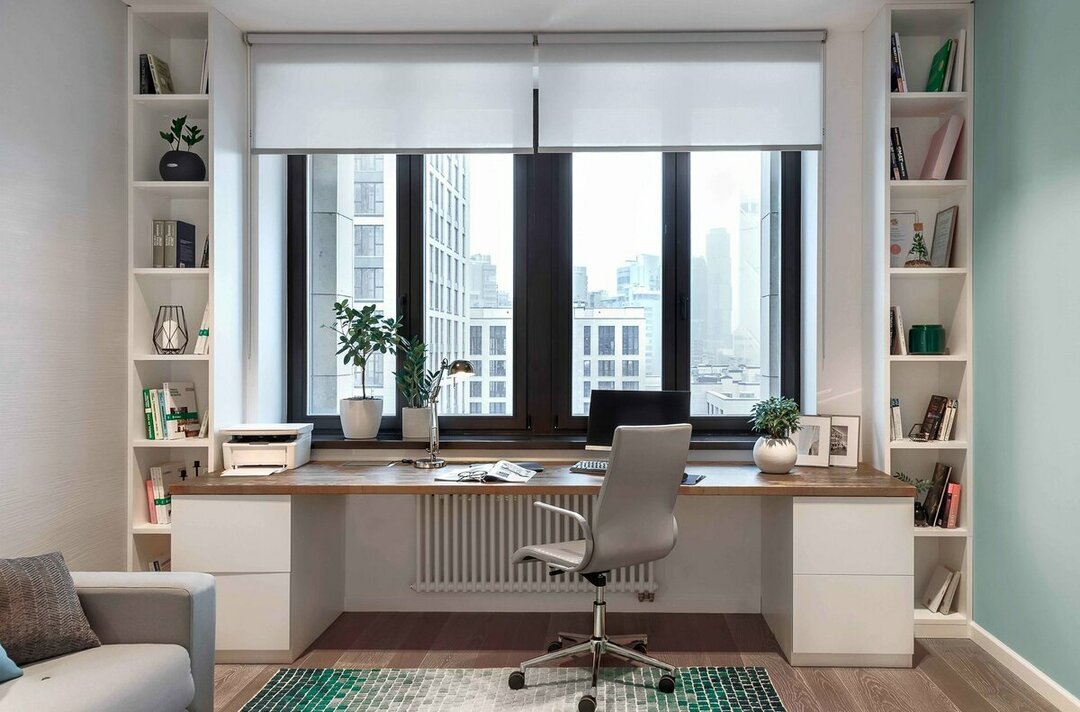
Good natural light is one of the main conditions for organizing a workplace.
If you have wide window sills, then if you choose the right table, they can serve as a continuation of the workplace in the living room.
- The table can also be positioned to the left of the window. Then the sun will also hit the work surface, but the countertop area will not take up much space and you will have access to the window. This option will be appropriate for those who have access to a balcony or loggia through the living room.
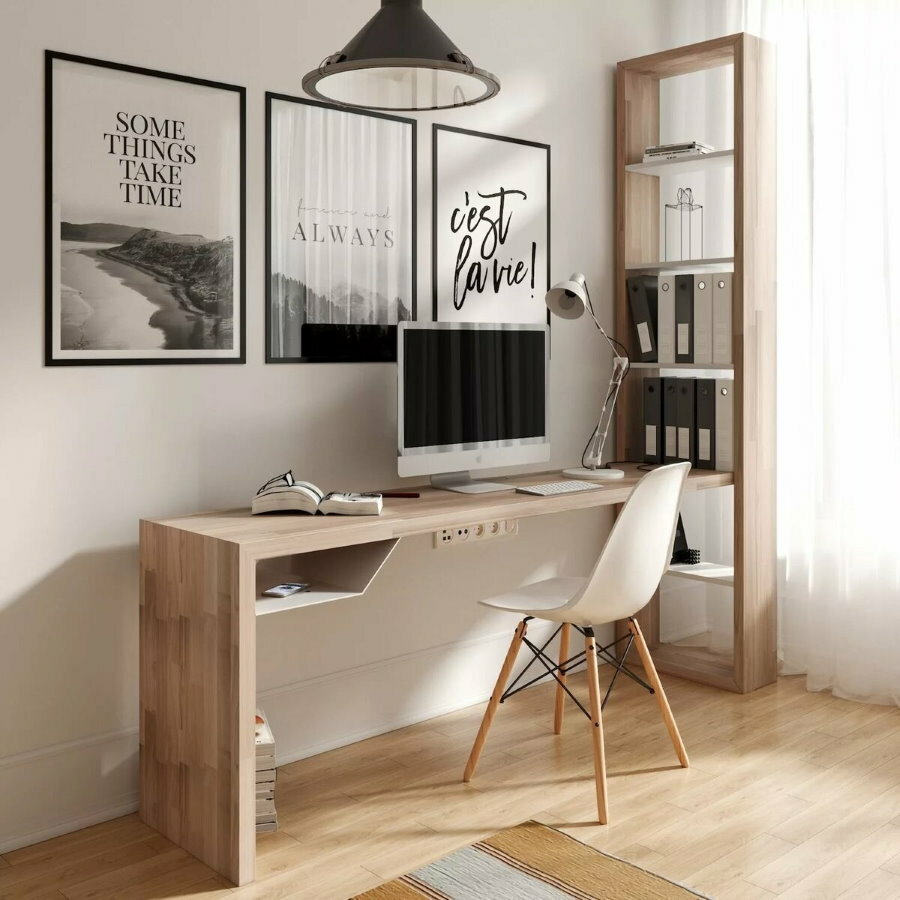
To prevent the workplace from obstructing the window, you can choose a table model with a narrow table top
- The table is often placed a few meters from the window so that it is in the center of the room. They do this in order to visually separate the place of work from the place of rest. Such a division is suitable for apartments with a small area or with one room, in which all important zones must be accommodated. Moreover, for some types of table, two people can be seated at once.
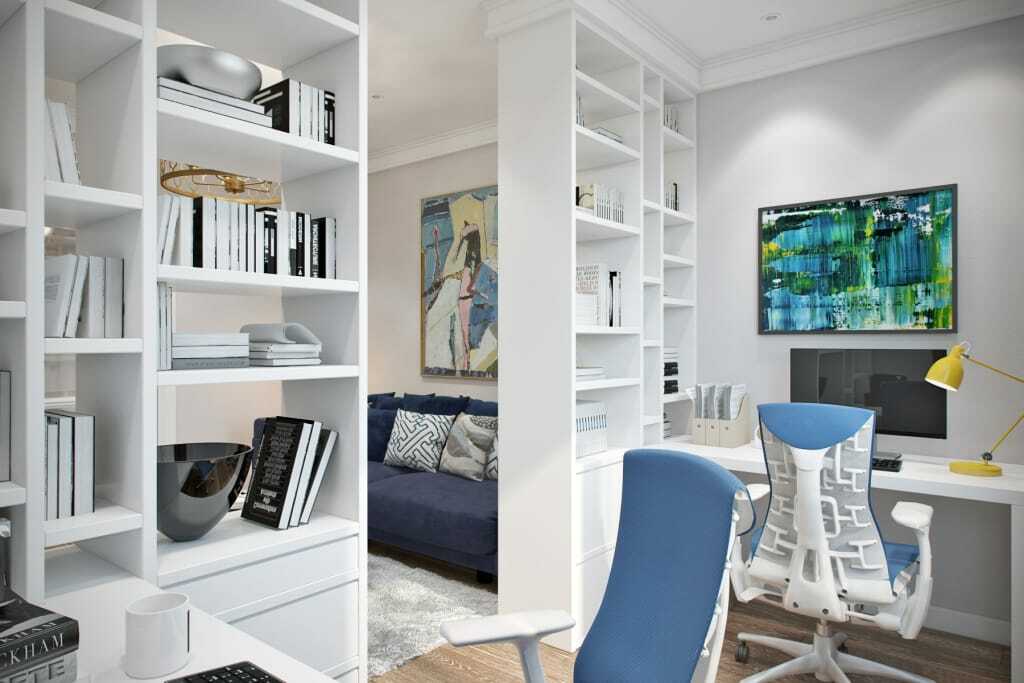
To separate the workplace from the living area, you can use racks with open shelves
If none of the above places suit you, and you see no other solution than how to arrange the work the area on the opposite side of the window, then you will need to take care of sufficient artificial lighting table.
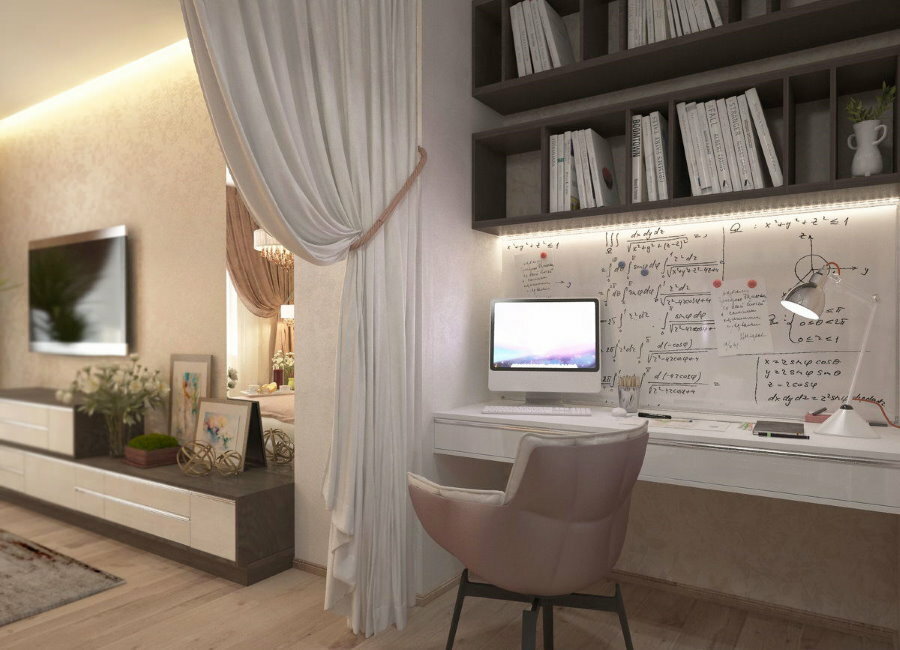
Blackout curtains will help create a working environment in the office area.
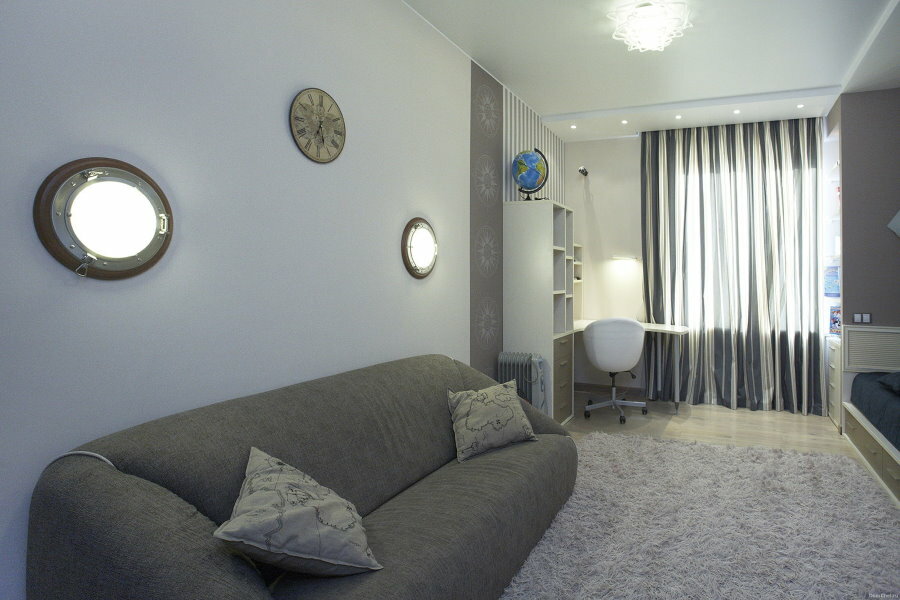
A small corner table will not take up a lot of space and will allow you to rationally use the space
Locating the work area in unusual locations
Didn't you like any of the options we offered? Do you like unusual solutions and do not accept prosaicity and routine? Then you should consider placing your work space in a truly unusual place.

A great idea - a built-in wardrobe with a study inside
This could be:
- A specially built niche. You can work comfortably in it, while abstracting from the noisy environment that occurs when the rest of your family is resting in the main part of the living room after a hard day's work.
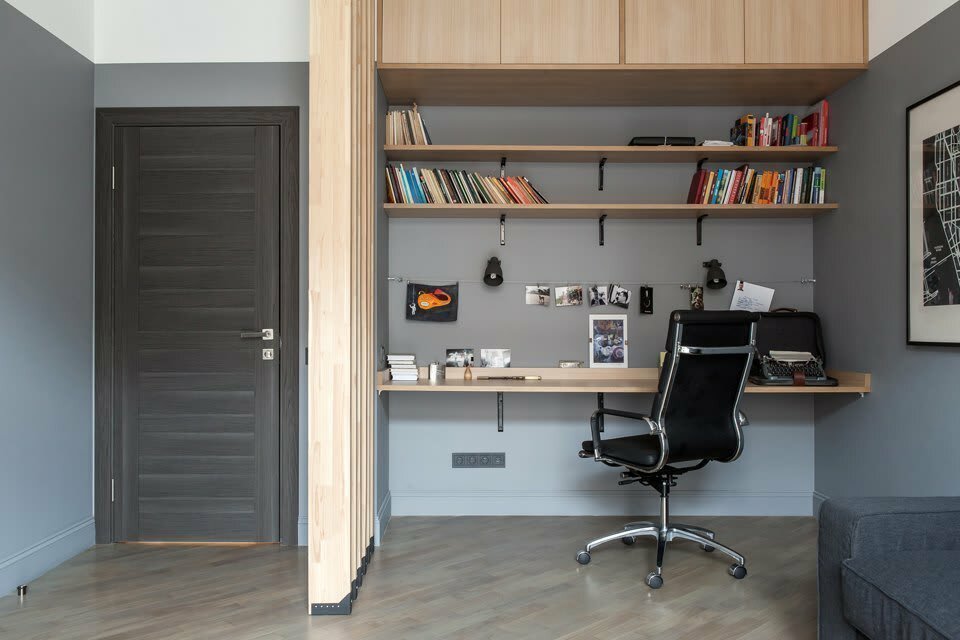
Custom-made furniture will help you make the most of your niche space
- If your room has an irregular, broken shape, then this can be successfully played. Just place furniture that fits well in size or made to order on the formed recesses.
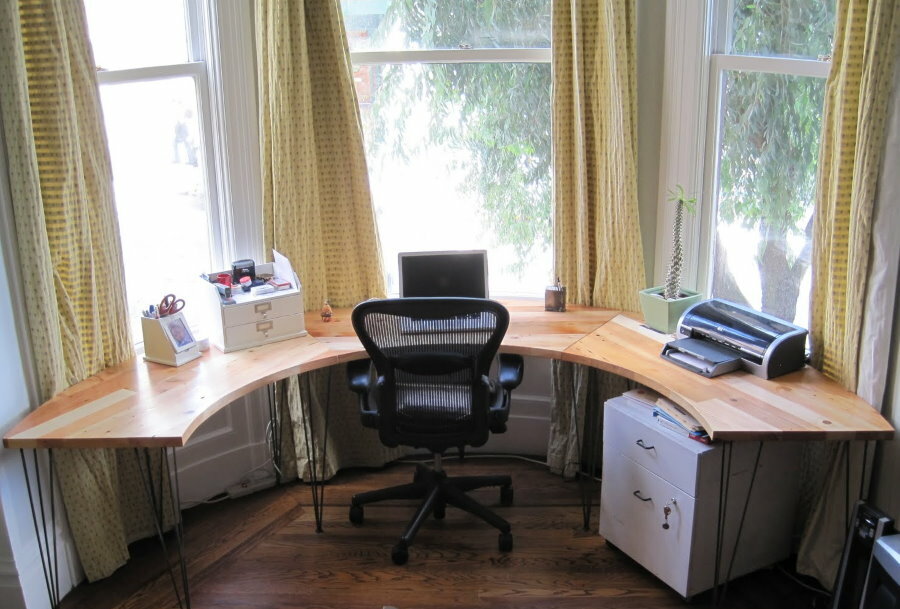
In the photo, a home office, successfully organized in the bay window of the living room
- Do you have non-standard ceiling heights? Or do you live in a private house? Then consider placing your work area on an impromptu second floor. A recreation area can be installed under the second imaginary ceiling, and the ladder can be used for additional storage and organization of things.
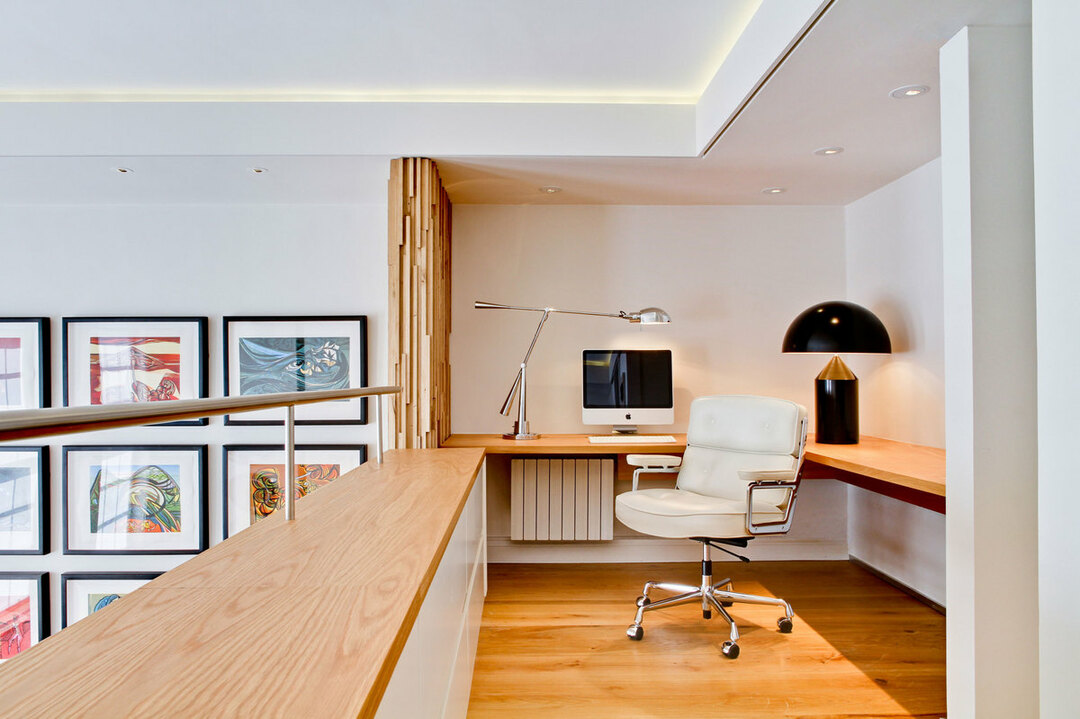
In the photo is a study located on the second tier in a studio-layout apartment
- The attached insulated loggia will also be a great place to work. With this option, you will be isolated from the recreation area, but you can, if you wish, observe what is happening in it.
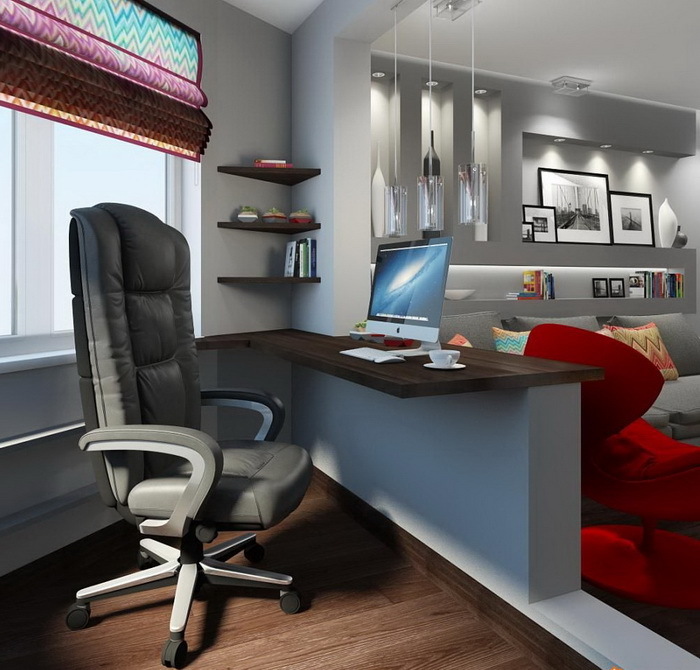
The worktop can be positioned in place of the balcony block
- An artificially erected podium will immediately separate the work area from the main living area. Insulation will be given by a wardrobe or curtains.
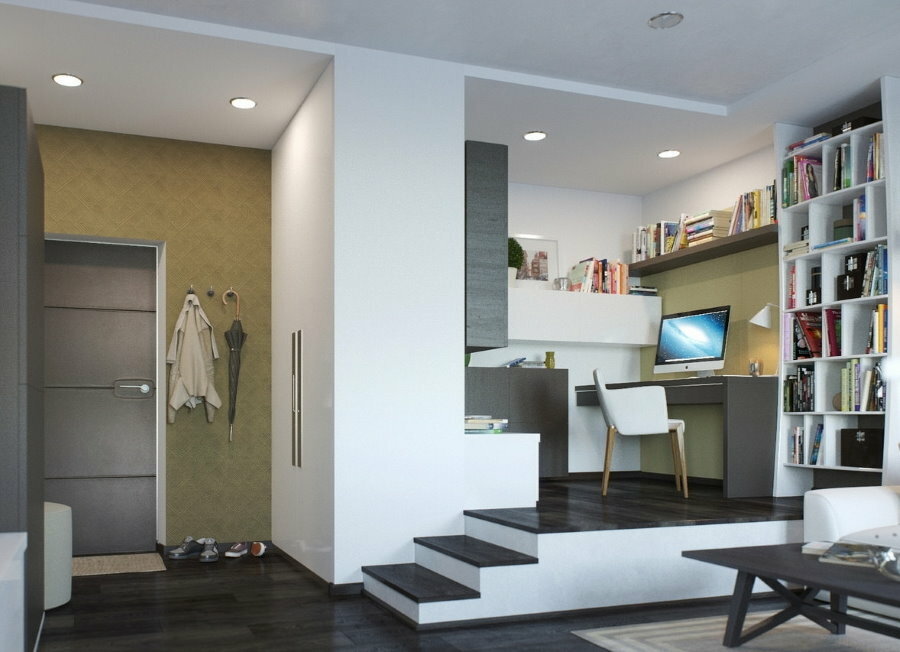
A podium solution can often be found in studio apartments.
- The space between the cabinets will also bring insulation to the cabinet. The resulting walls will hide the desk from foreign objects and distracting environment from work.
Choosing a style for the work area
For beginners, it can be a big problem what specific style to choose when decorating a workspace in living rooms. That is why now we will tell you about the main stylistic directions.
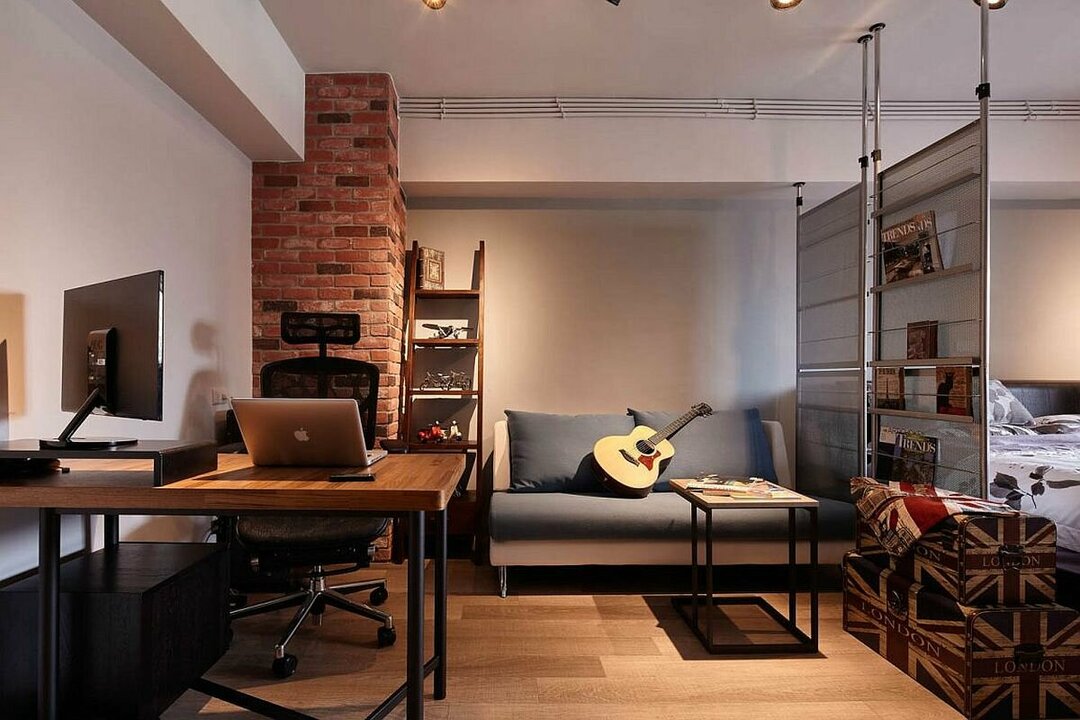
In the photo there is a home office in a loft-style living room
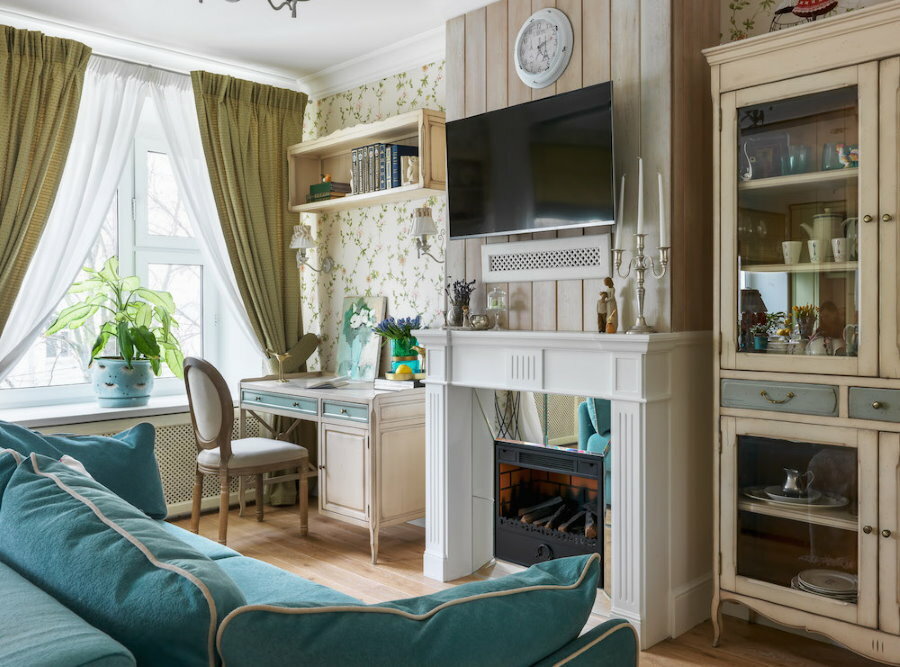
In the photo there is a small living room in the Provence style with a work table near the window of the room
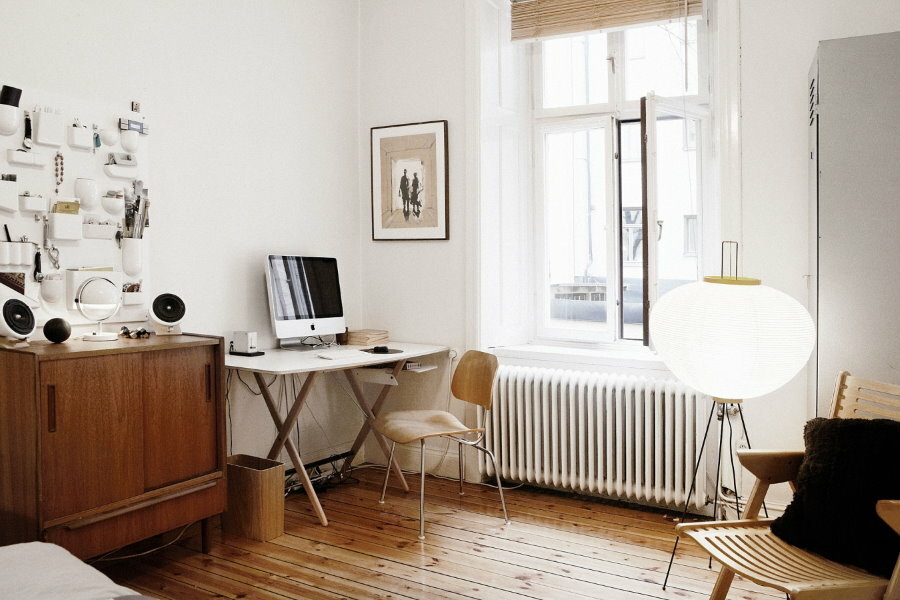
In the photo, an option for arranging a living room with an office in the Scandinavian style
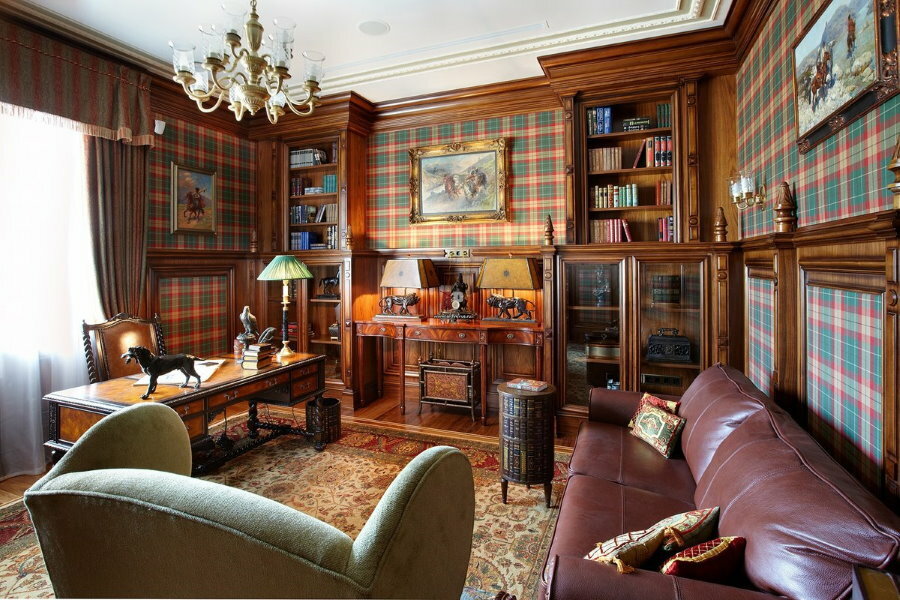
Pictured is a luxurious living room with a work area in the English style
Classic style
The classic style has hardly changed over the past few decades. All because of its versatility, affordability, beauty. There is hardly a person who would completely reject this style. The classics are restrained, functional, but at the same time create a feeling of wealth and good taste of the owners of the study.
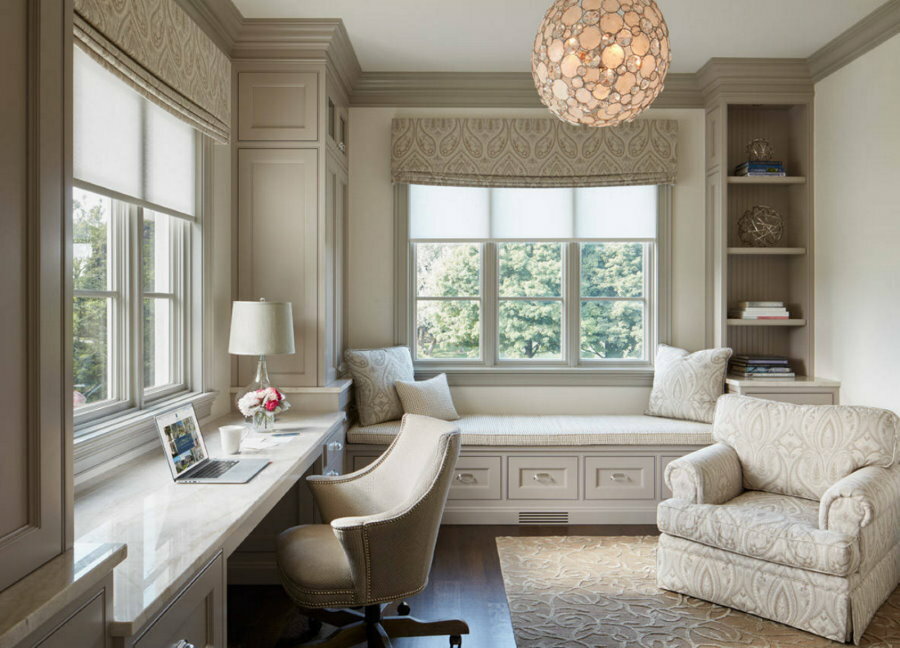
In the photo, a workplace in front of the living room window in a private house, decorated in a classic style
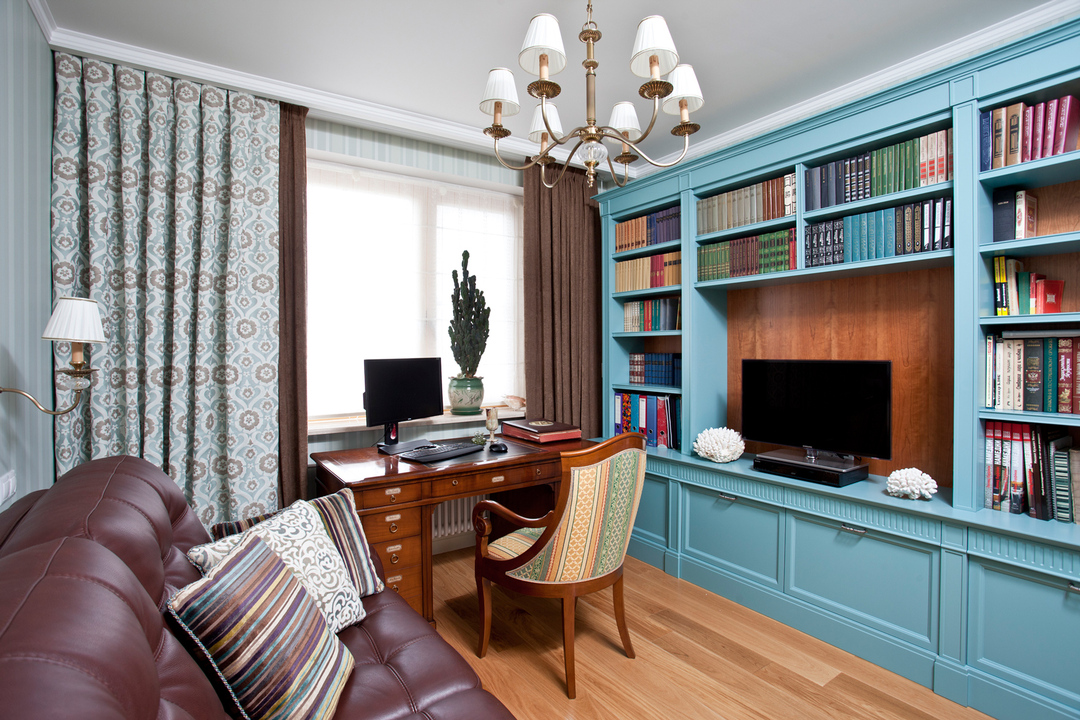
The photo shows a small but very cozy living room with built-in furniture and a desk
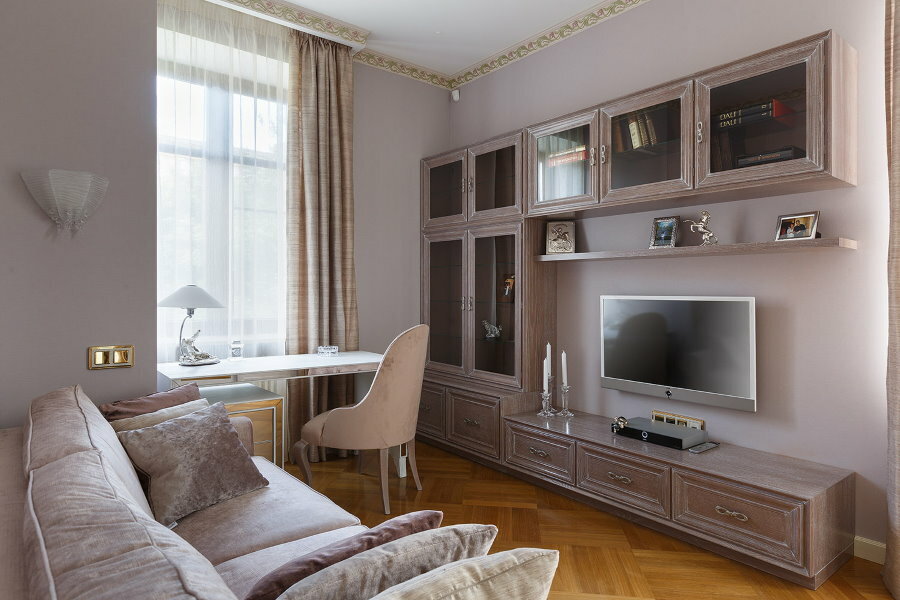
In the photo, the workplace in the interior of the living room of the neoclassical style
Modern or contemporary style
If you ask an interior designer to describe the style of Art Nouveau in two words, then he will answer you without delay: the severity of the lines. Indeed, this style has absorbed all the simplest, strict, clear and transformed this convenience and functionality.
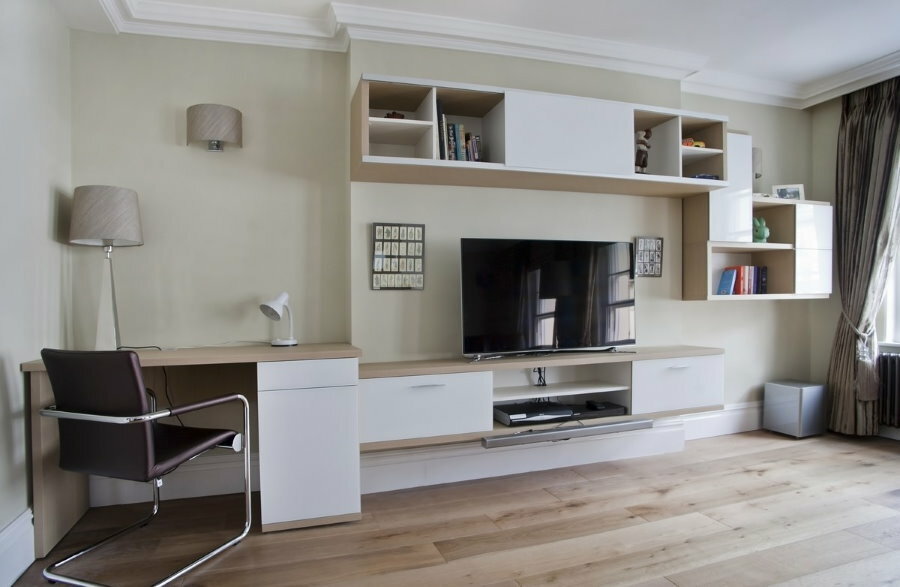
In the photo there is a workplace in the corner of the living room, decorated in a modern interior style
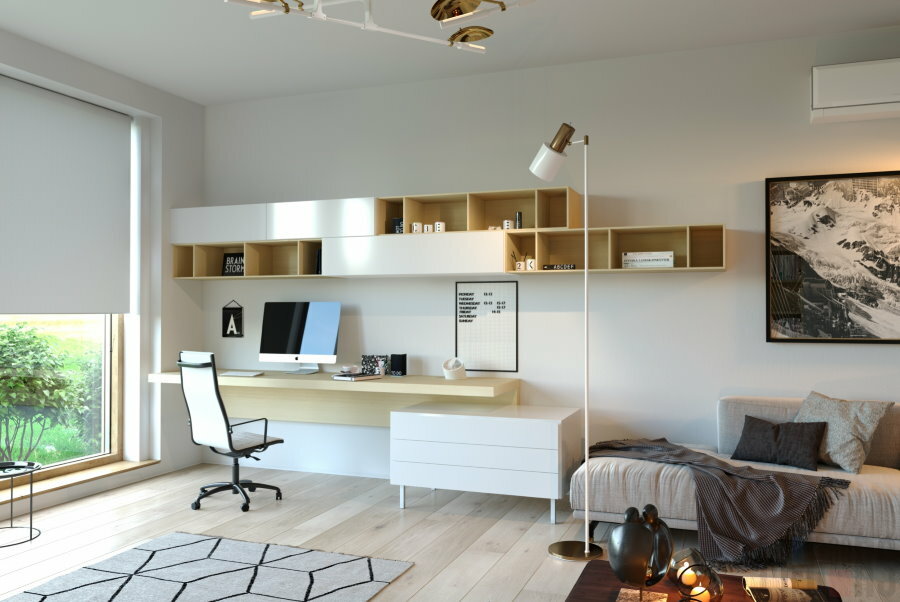
Pictured is a modern living room with a work area near the window of the room
And others
- Minimalism. The study area in the living room, which is decorated in minimalism, will not necessarily look gray and boring. It can become, no matter how strange it sounds, the brightest and most expressive place in the rest room. Set up a black resinous solid wood table with white or beige brick walls around it. Do not exclude bright expressive details. For example, unusual geometric lamps, pictures or photographs of relatives will look organic and appropriate.
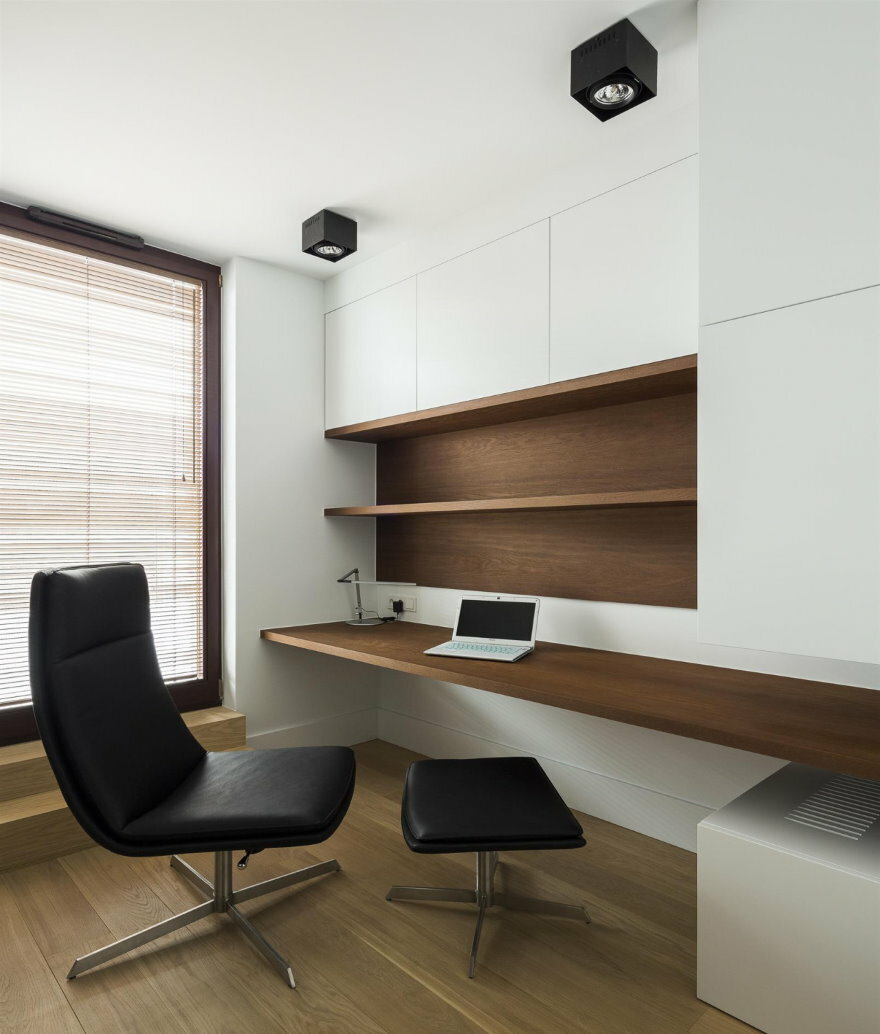
The photo shows an example of a contrasting design of a home office in a minimalist style.
- Retro style. In fact, such an office will look quite unusual and bright, given that not every person decides on such a bold interior design. But in wooden furniture, an abundance of colored glass, large light windows and walls of bright colors, all the charm of this stylistic direction lies.
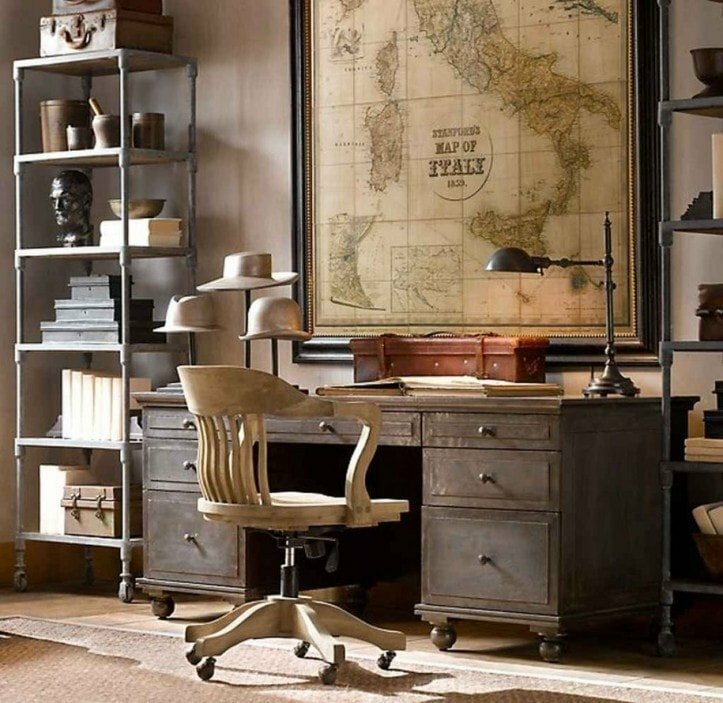
The design of the workplace in a retro style is suitable for creative people and connoisseurs of antiquity
And at the end of our article, we invite you to look at the photos, which show the best examples of the design of the living room design in the work area.

