Bedrooms are 15 sq. m. a fairly common version of standard "Czech" or "Khrushchev". Despite its small size, this space is still enough to organize a full-fledged children's room not only for one, but even for two children. Although in this case, you need to know exactly what design ways to use for this. This is the topic of this article.
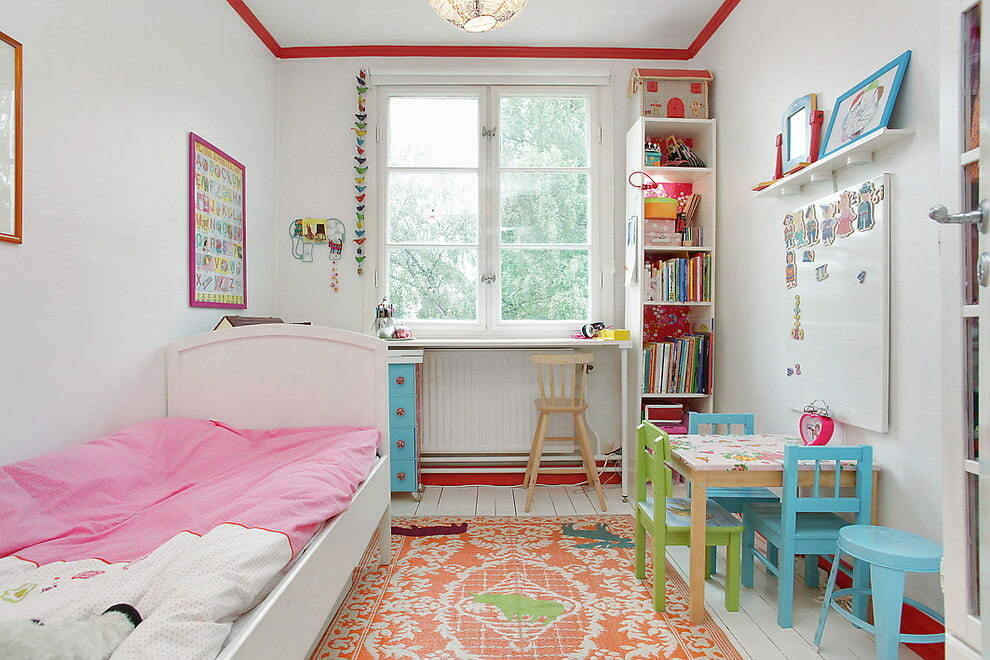
From an early age, every child should have their own room.
Basic rules for arranging a children's room with an area of 15 sq. m.
Content
- Basic rules for arranging a children's room with an area of 15 sq. m.
- Children's room for two children
- The choice of colors and style directions for the nursery
- Modern
- Modern style
- High tech
- Lighting options in the nursery
- Methods for zoning small rooms
- Selection of furniture for the nursery 15 sq. m.
- Video: Design of a children's room for two children
- Photos of the interior design of the nursery 15 sq. m.
To the nursery 15 sq. m. has become convenient and comfortable in terms of use, it is necessary to organize it taking into account the basic rules:
- Calculate the layout of the room - take into account how many windows there are and what kind of plan is there, square or rectangular.
- Take into account the side to which the heat supply is connected.
- Consider the need for zoning. This technique is used when sharing one room for two children, or when it is important to clearly identify a recreation area and a work area for one toddler or teenager.
- Consider the side the windows face. The fact is that the level of natural light depends on this. And while this may seem insignificant to many, it actually plays a huge role. Indeed, the coloristic decision on which to stop will depend on how bright the room is.
- It is also important to compare the interior decoration, the furniture used and the style direction.
Children's room for two children
If you need a nursery for two 15 sq. m., then you will have to think over the space even more carefully, since you need to place everything you need. Two beds and two work tables are not the limit of furniture that needs to be placed in a room.
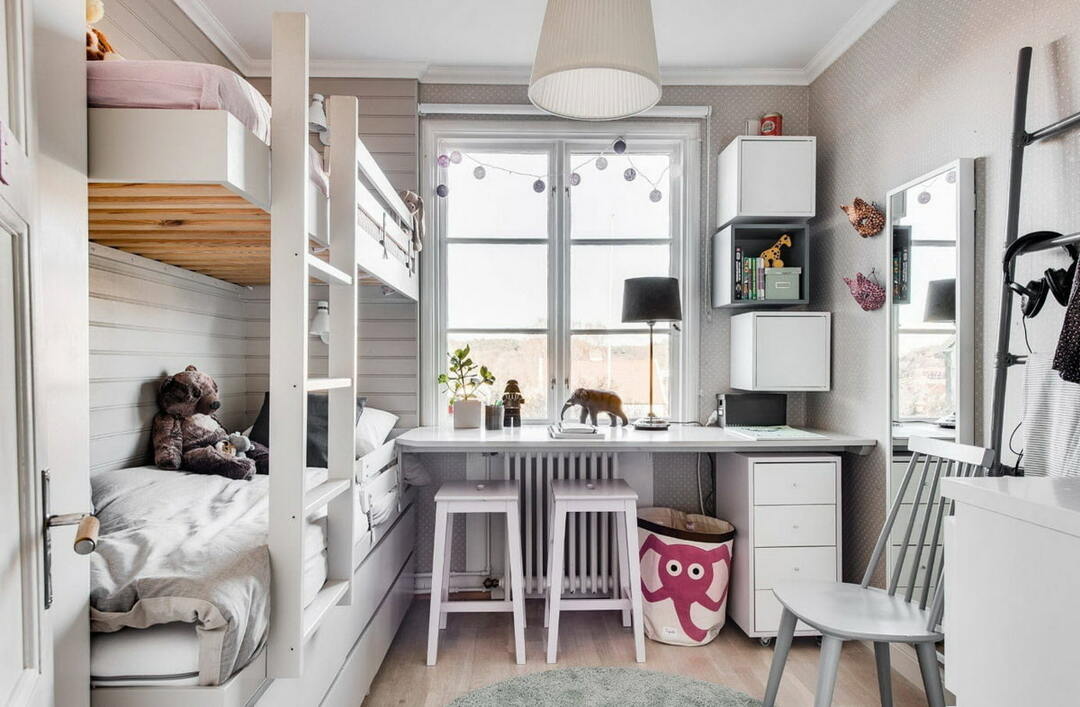
It makes sense to put a bunk bed in a small children's room.
It is important to consider a storage system that can be:
- Presented by wardrobes. Their disadvantages are that they take up a lot of space and do not use it too rationally.
- It is made in the form of a built-in structure, which visually preserves the integrity of the room and allows you to make the most of every square meter of the room.
It is also important for two children to carry out zoning so that everyone has their own "corner". From the point of view of conditional separation, the easiest way to carry out such a manipulation is in a square room. But a rectangular space is not a reason for rejecting zoning. It's just that you will most likely have to use non-standard methods. For example, bunk beds, dividing a room with light sliding partitions, etc.

A double wardrobe can act as a space divider
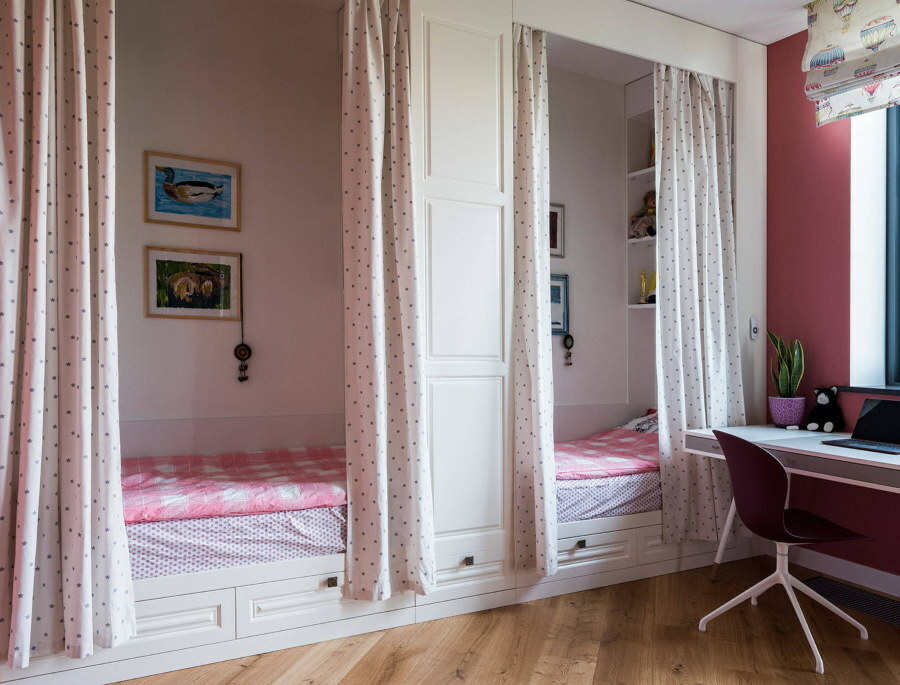
You can separate sleeping places from the general space using simple curtains.
The choice of colors and style directions for the nursery
One of the most important moments when the design of a 15 sq. m is color and style. The coloristic moment is very important - pay maximum attention to it. It affects:
- The psychological state of the child. The lighter and more delicate shades are applied, the better for the emotional state.
- If the room is facing north, it is advisable to use warm colors. Otherwise, it will seem gloomy and cold.
- But if the room is southern, then you can experiment with colder shades. This is especially true for the boys' room. In this case, the room will not seem overly gloomy.
- No less important is the drawing on the walls, which sets the basis for the entire style direction. So, for example, a vertical strip, narrow or wide, can be applied in a room when its height is greater than the width of the room.
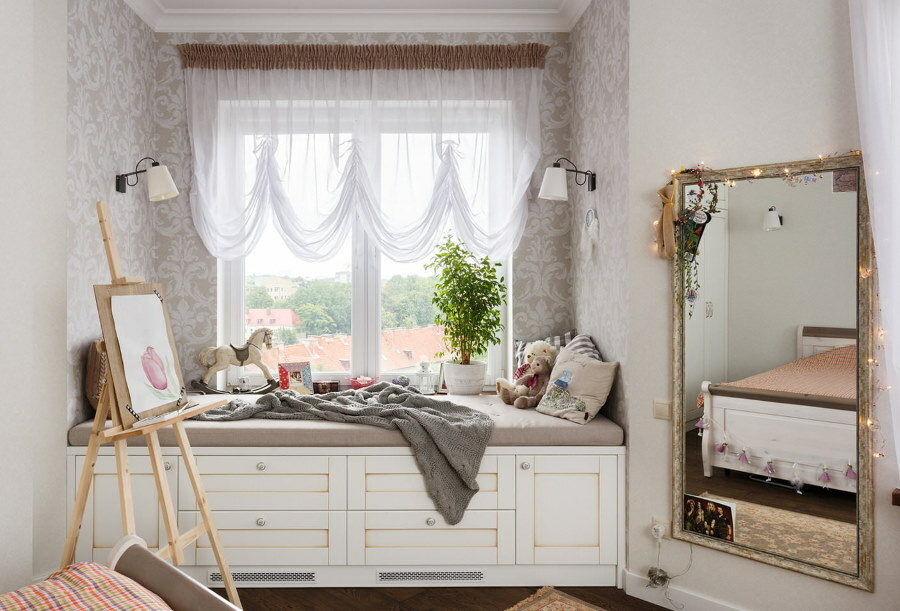
To make the room seem larger, a light color palette is used in the interior - pastel wallpaper with or without a pattern, white ceiling, light-colored furniture
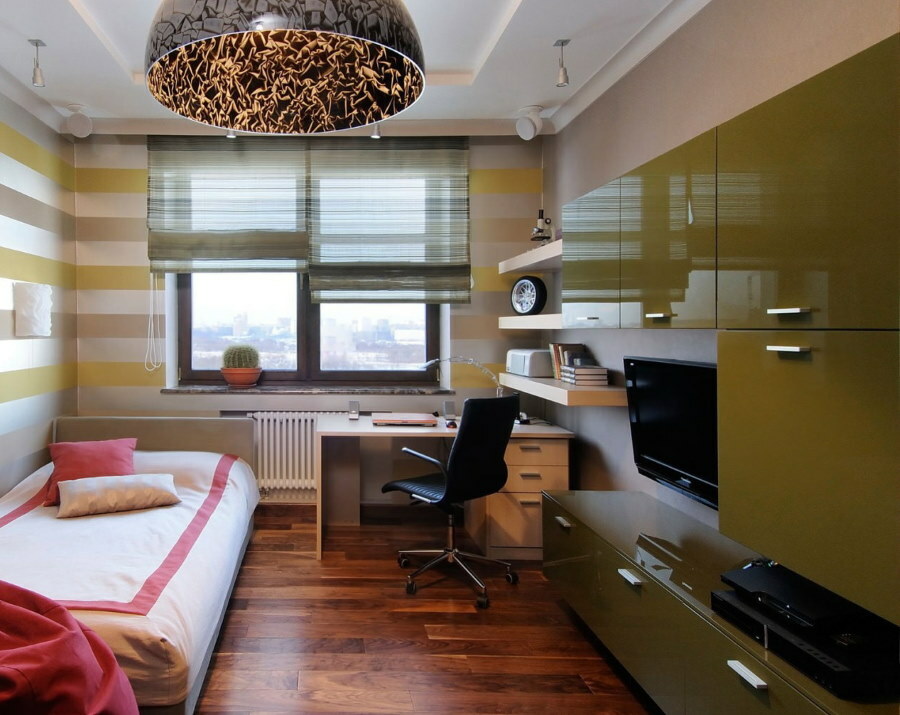
Glossy surfaces on pieces of furniture make the room look wider and brighter
Color also needs to be closely related to the style of the room. Choosing a particular design, they focus on the age of the child.
Classic and neutral styles, without pronounced accents, are best for young children.
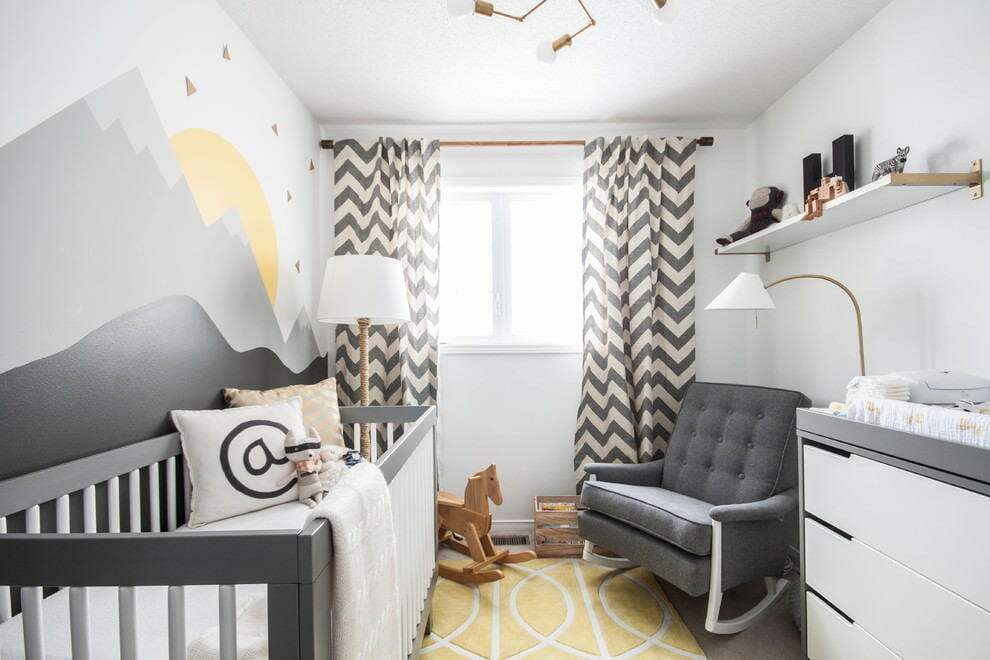
A room for a small child in white and gray with small accents of yellow
But for a teenager, you can implement modern projects that combine bold solutions, non-standard room divisions and maximum functionality. To do this, you need to pay attention to such modern style trends as minimalism, hi-tech, eco-friendly, ethnic, marine and others.
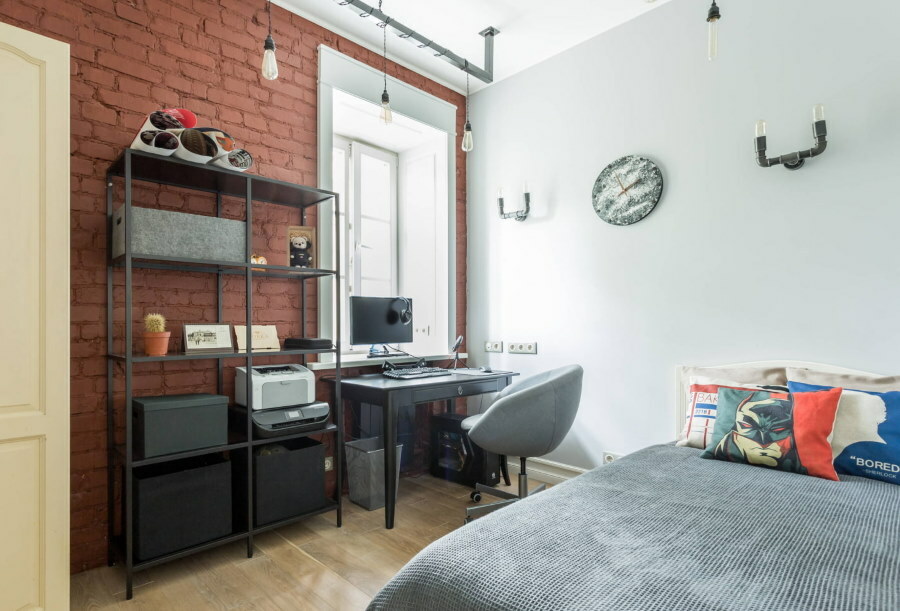
Modern teens often choose a loft to decorate their room.
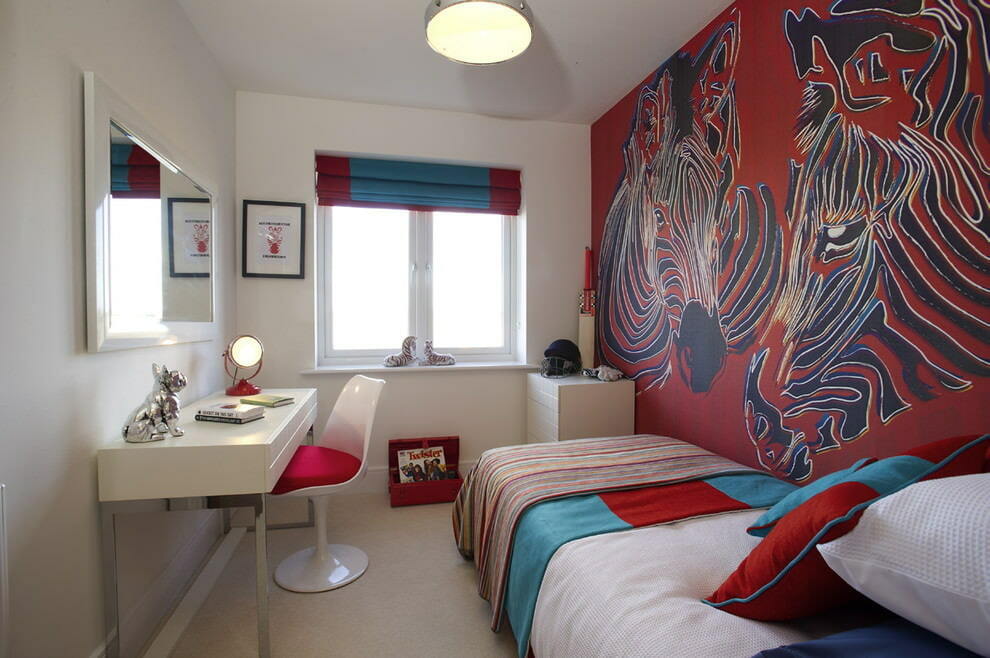
Teenage girl's room with vibrant red and blue accents
For those who cannot stay at one of them, you can connect several in one room. But such fusion will require careful thought over the space.
Modern
Modern is a very good solution for a children's room. Its original designs allow you to combine beds with wardrobes and walls. All this makes it possible to make the most useful use of every corner of a small room.
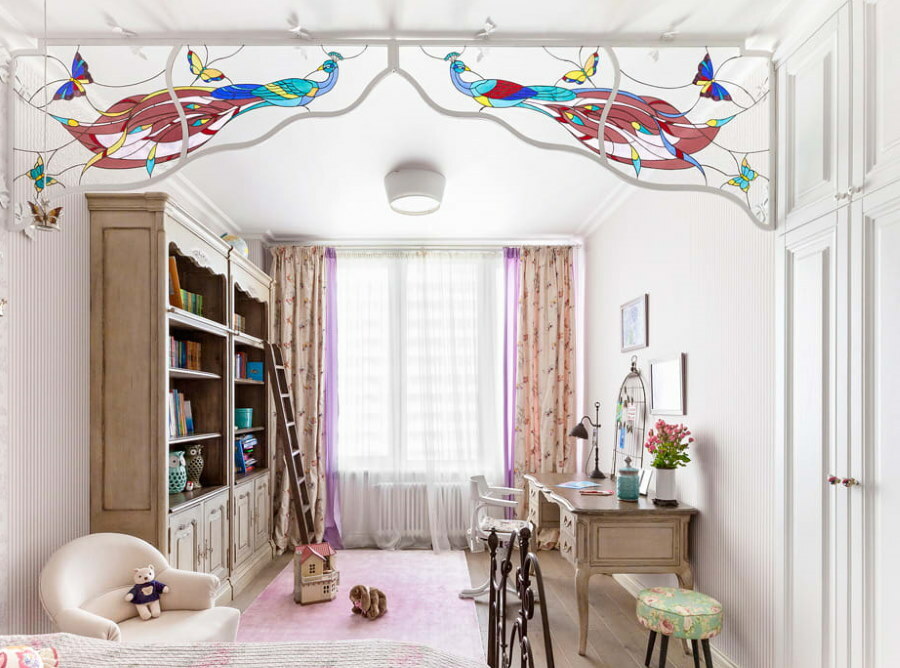
Art Nouveau room for a preschool girl
For children of different sexes, in this case, it is better to share the room using a rack with bookshelves. This solution looks especially good when the room has a square plan and a sufficiently large window, which ensures uniform illumination at all points of the interior space.
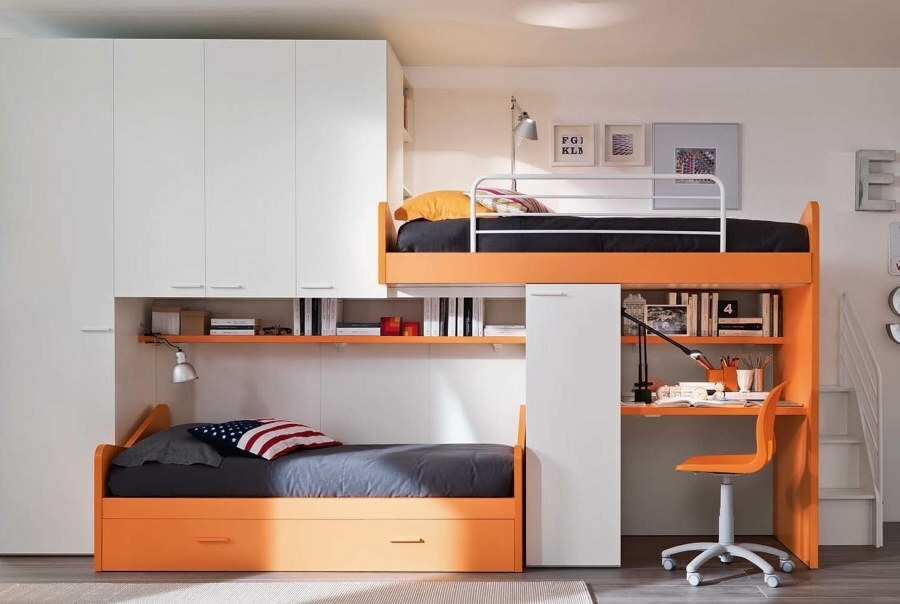
Multifunctional furniture in a room for two school children
The basic color scheme should be as light as possible in this case. White and beige shades will look ideal as a basis on which delicate color accents should be placed.
Modern style
A modern bedroom can offer the most original zoning methods using the construction of drywall structures. In this case, you can make a niche for the bed, thereby separating the sleeping place from the rest of the room.
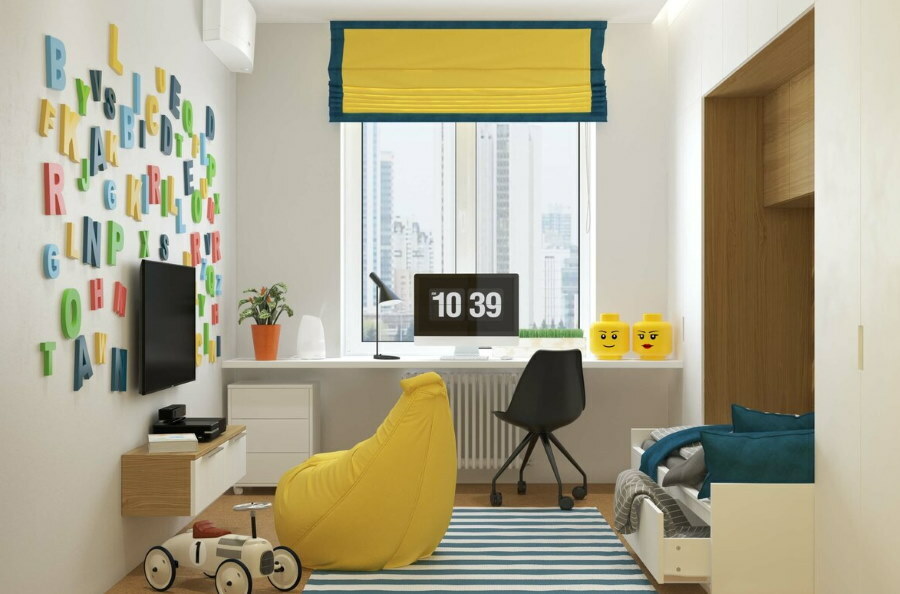
Furniture must be selected based on practicality and shape.
The color scheme in this case is similar to the Art Nouveau style. Light shades in combination with rich tones applied locally look stylish at the same time and emphasize the belonging of the room to a young man or a girl.
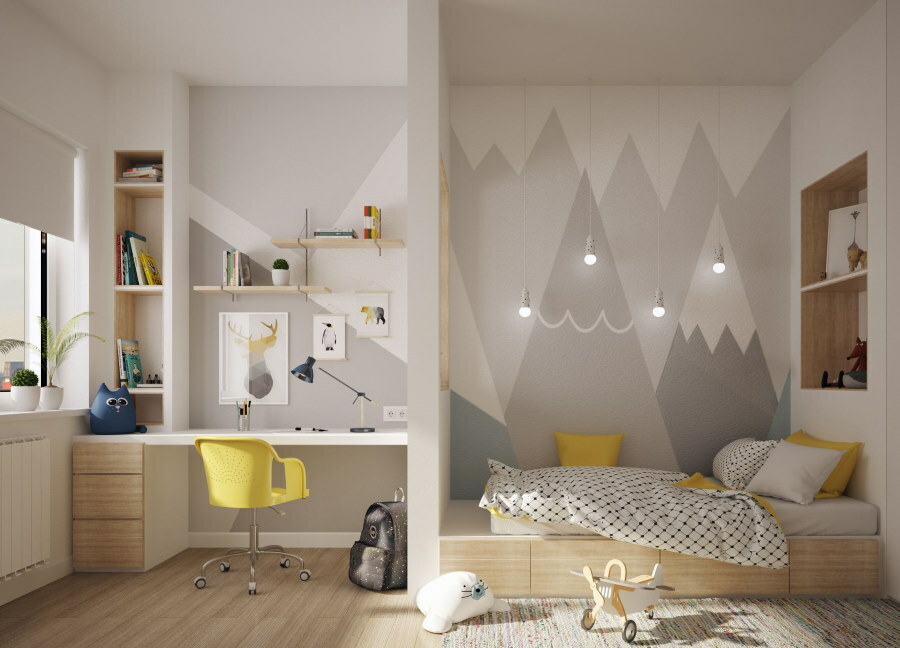
Wallpaper can be plain, striped or with interesting geometric shapes.
High tech
The latest technological developments, both in terms of decoration and furniture, should be used in a high-tech children's bedroom. Original ceiling decoration with strip lighting. Unusual plastic furniture, the shapes of which look bent and unnatural.

High-tech style children's room design for two boys
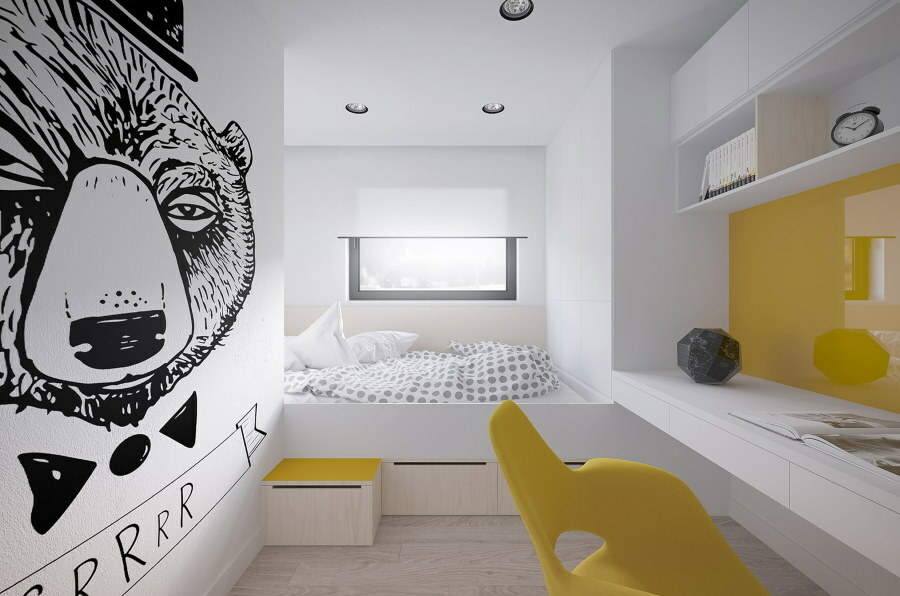
An example of high-tech implementation in a teenage girl's room
Original design decor - all this will require additional financial costs. Of course, such a room will look fresh and stylish, especially if you arrange the furniture outside the box. Still, it is best used for teenagers rather than small children.
Lighting options in the nursery
The location of the chandeliers must be given maximum attention. After all, they are needed not only to create general lighting, but also to provide local light above the working area of the table. This moment is given close attention so as not to spoil the child's eyesight.
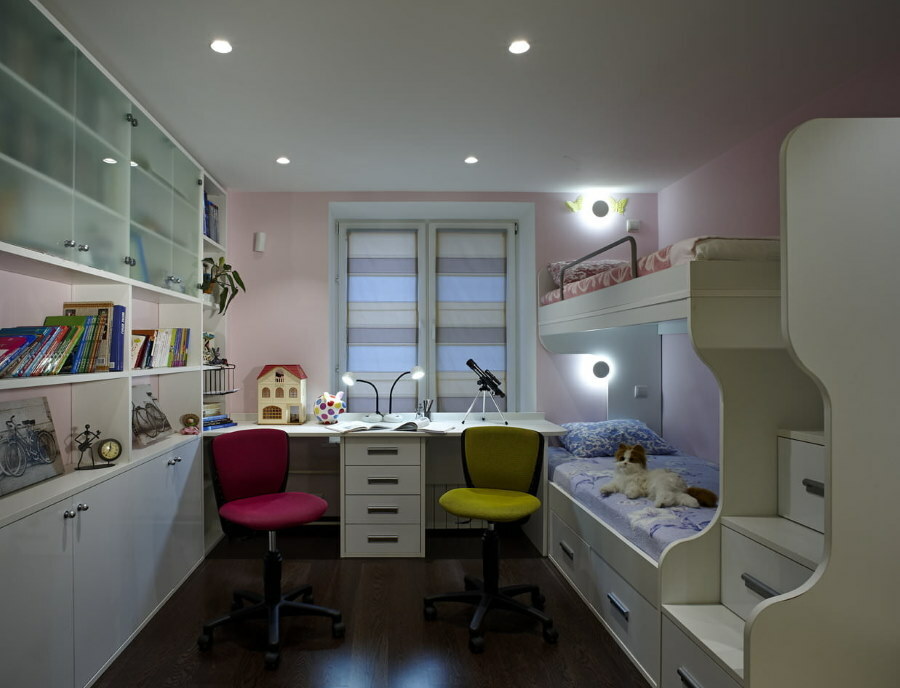
The children's room should have several light sources for each functional area.
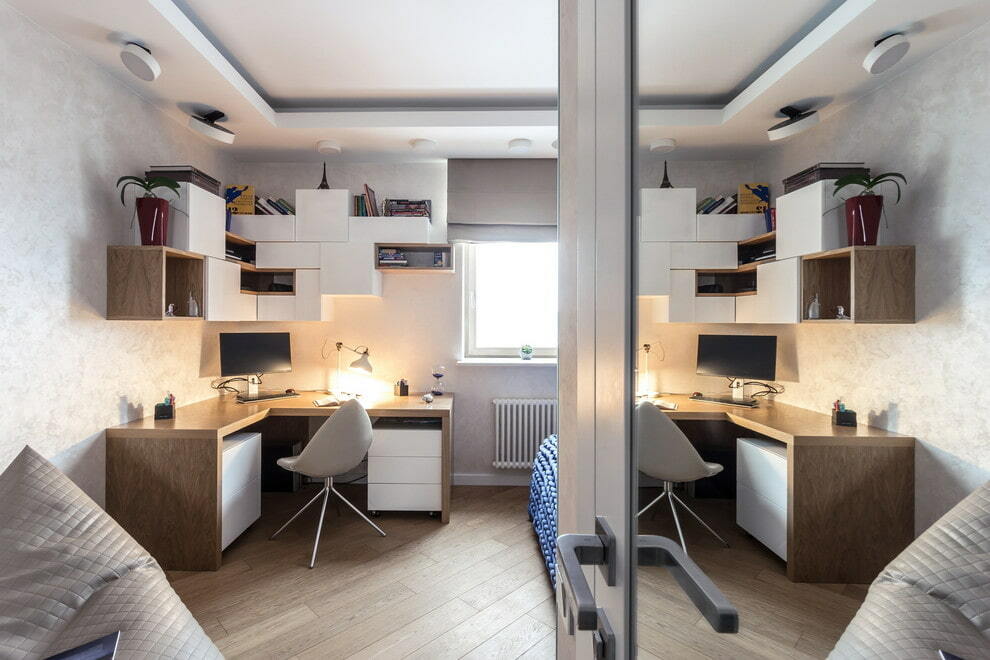
Particular attention should be paid to lighting the child's workplace
Methods for zoning small rooms
In order for the layout of a 15 sq m children's room to be suitable for two children at the same time, the following zoning methods must be used:
- Movable screens.
- Plasterboard constructions.
- Book shelves.
Painting the walls in different shades or pasting with different-textured wallpaper of different color shades. This method is the most simple and standard, but it is no less effective.
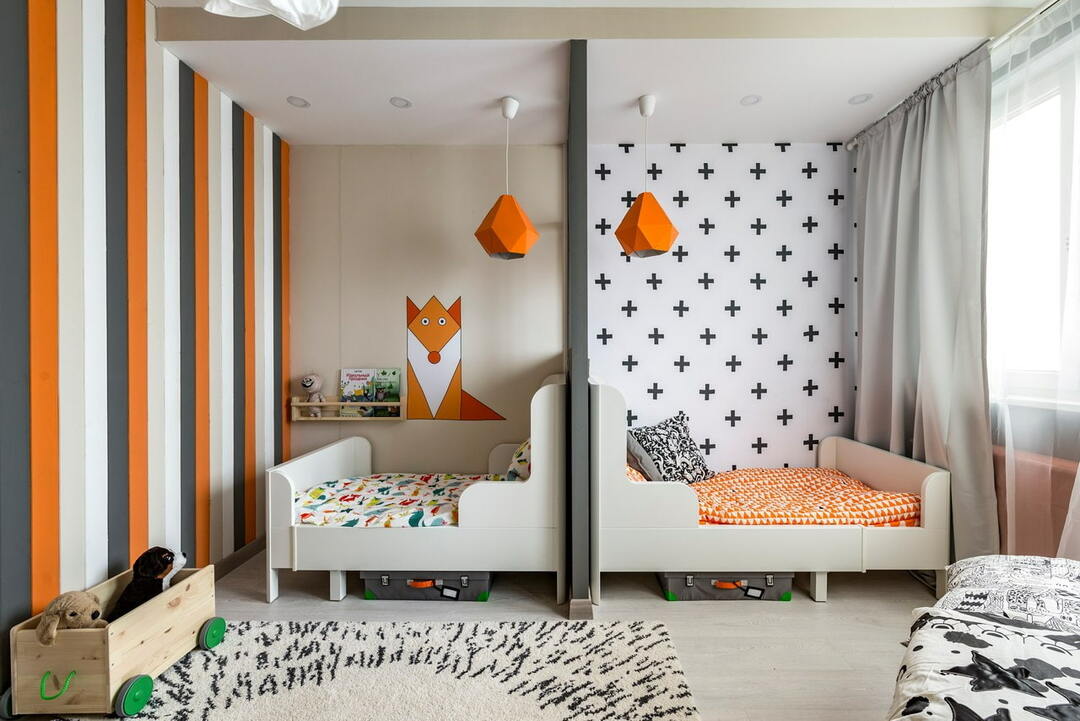
In this room, the beds of children of different sexes are separated by a light plasterboard partition, and different wallpapers were used for zoning the space.
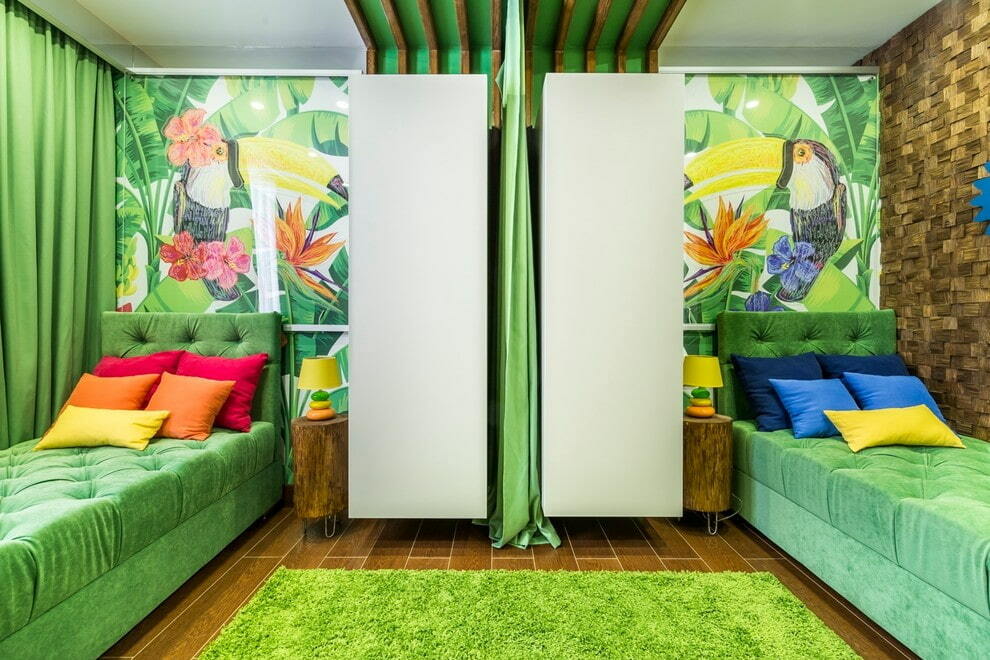
And in this room, the parents simply fixed a curtain made of dense material on the ceiling.
Selection of furniture for the nursery 15 sq. m.
When choosing furniture, you must first draw up a detailed floor plan. This is a prerequisite, which will allow not only to place the elements correctly, but also not to be mistaken with the dimensions.
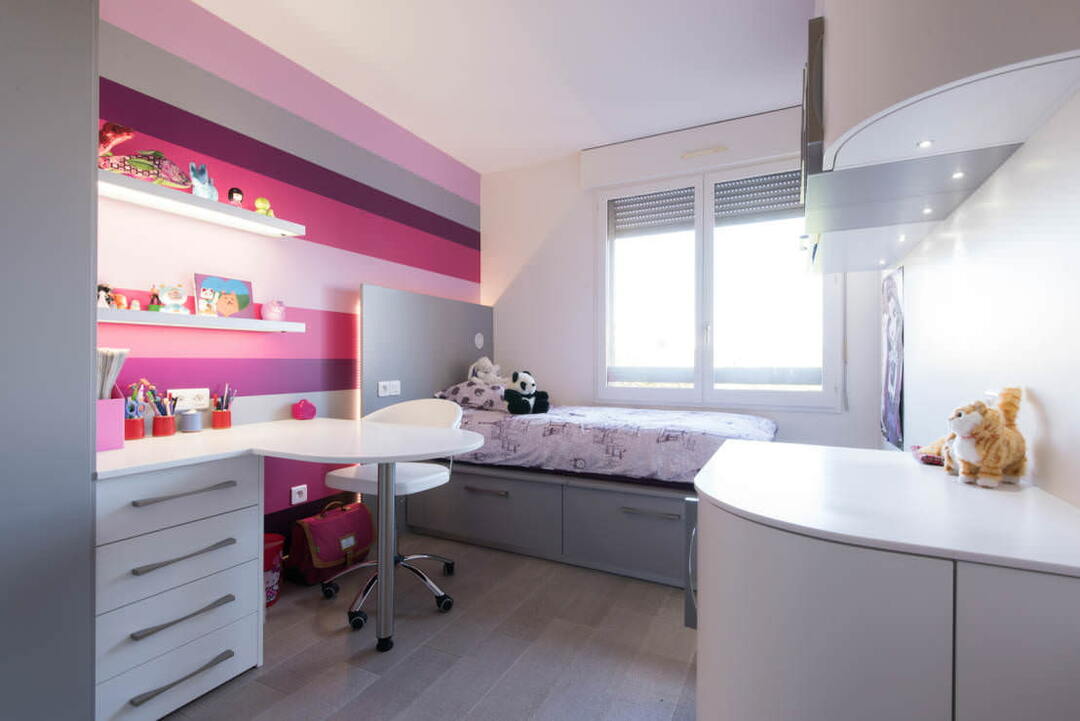
Safety and functionality are the main criteria for choosing furniture for a children's room
Here's what you need to pay attention to before buying upholstered or cabinet furniture:
- The sofa or bed should have an anatomical mattress that will allow the child to completely relax and take the correct posture during sleep.
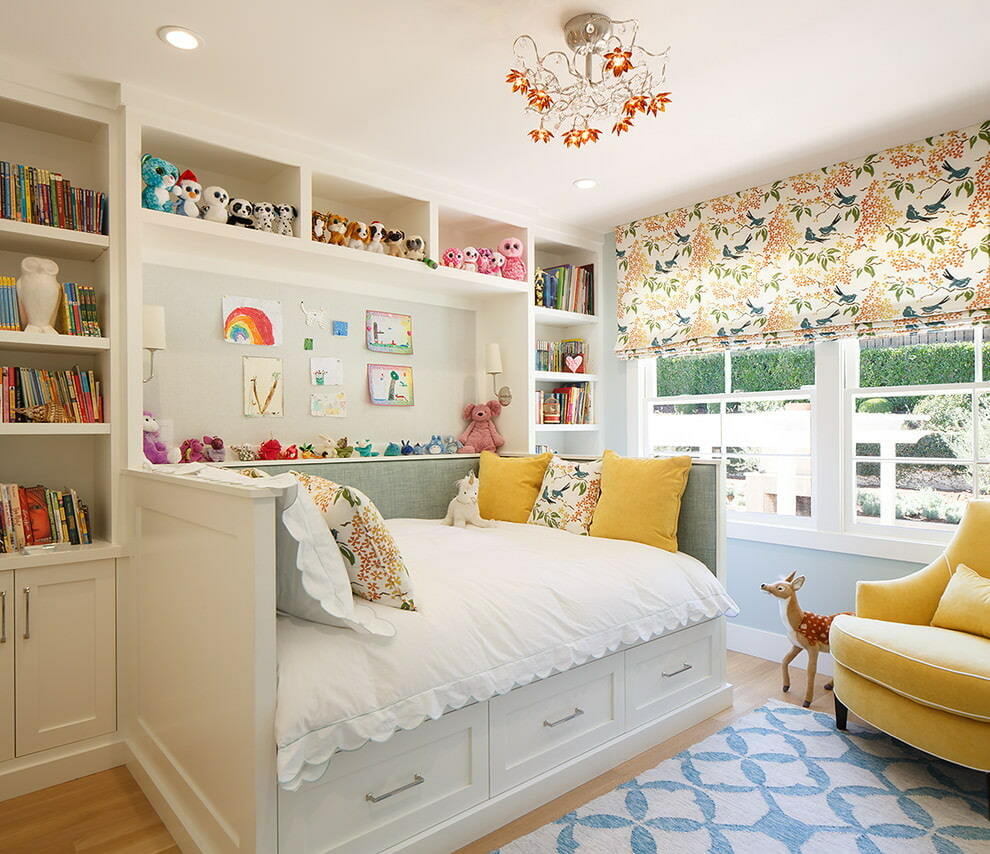
The size of the berth is selected depending on the age of the child
- It is desirable that there are drawers in the lower part of the bed. This storage system will help free up space in the closet.
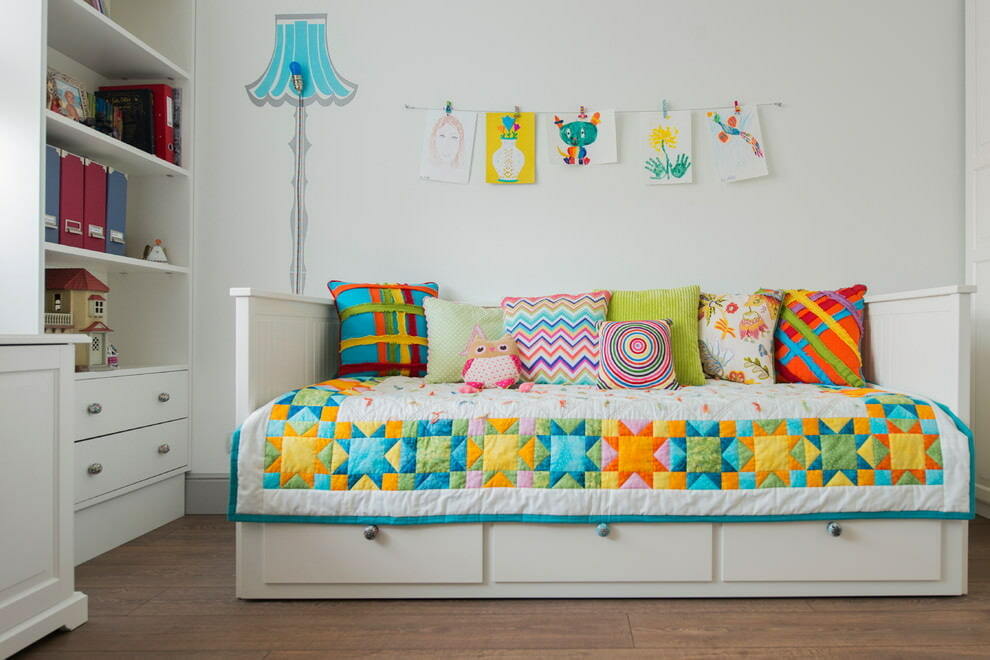
Convenient drawers for storing toys and bedding
- It is good if the bed is built into a wardrobe or combined with a table. This also frees up some of the floor space.
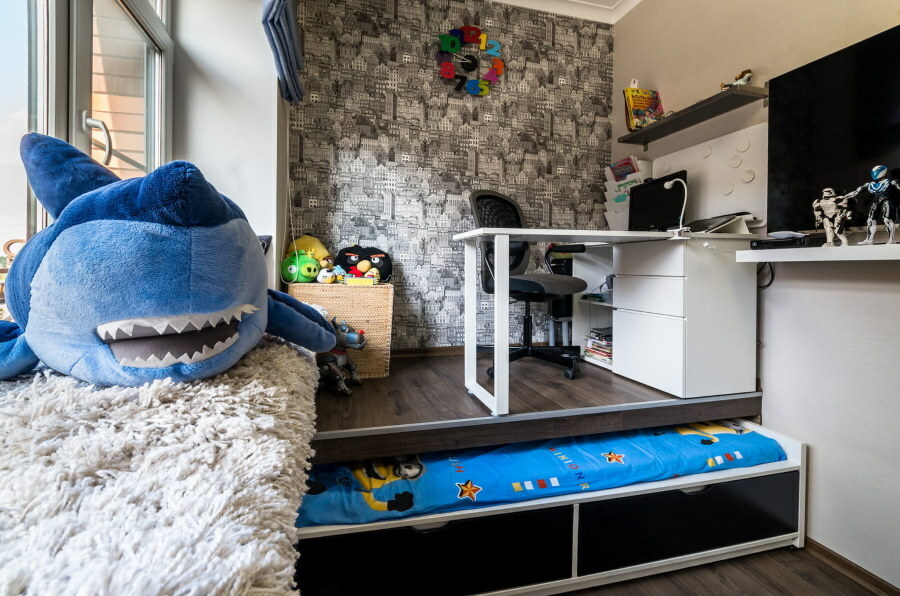
For a room with a high ceiling, a podium with a pull-out bed would be a good solution.
- If a nursery is equipped for two, then 15 sq. m. should be used as expediently as possible, in this case, the design should include two-level bed designs, as shown in the photo.
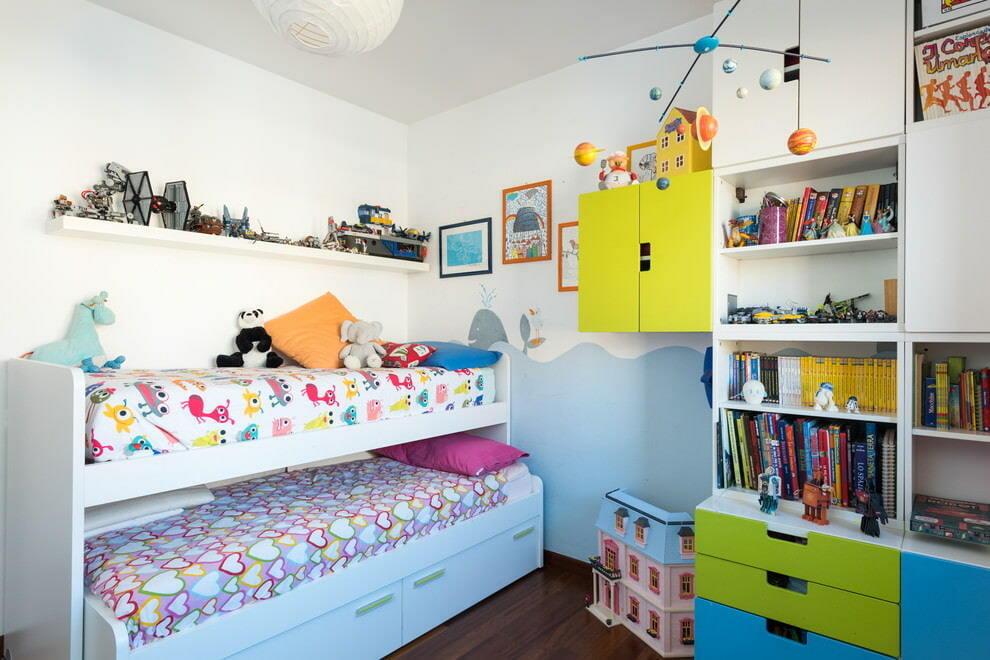
If the ceiling height does not allow the installation of a full-fledged two-level structure, you can use the option with a pull-out bed
- Cabinets for storing things are best done in the form of a built-in structure or fencing off part of the room with plasterboard and a partition and making a small dressing room. In this case, a rational storage system is used, installed in height, all the way to the ceiling.
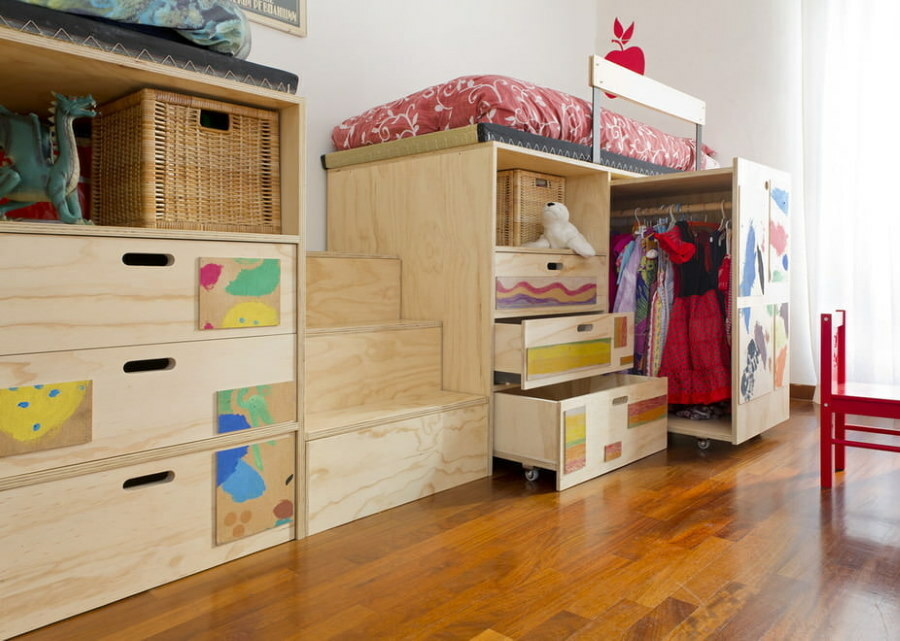
Multifunctional furniture will help you save space and organize your space wisely
A thoughtful approach will allow you to design a bedroom for one or two children with maximum comfort and convenience. Having chosen a style solution that corresponds to the character and interests of the child, you can forget about the problem of remodeling the bedroom for many years.
If it is not unambiguously decided which version of the nursery you would like to implement in a particular case, it is advisable to consider numerous photographs of different styles of the children's room. Using ready-made ideas, it is easier to choose a solution for yourself. Therefore, before the nursery 15 sq. m. the design of the photos presented below, it is advisable to study and evaluate in detail. And only then make a final decision for yourself on a specific option.


