The suburban area has long been no longer an exclusively agricultural area. Today people come to the dacha in order to relax, completely "disconnect" from everyday affairs, and also to give children the opportunity to run and jump in the fresh air. But what if your plot is just a standard six hundred square meters? How to place everything you want on them? There is a way out: we proceed to the zoning and planning of the site!
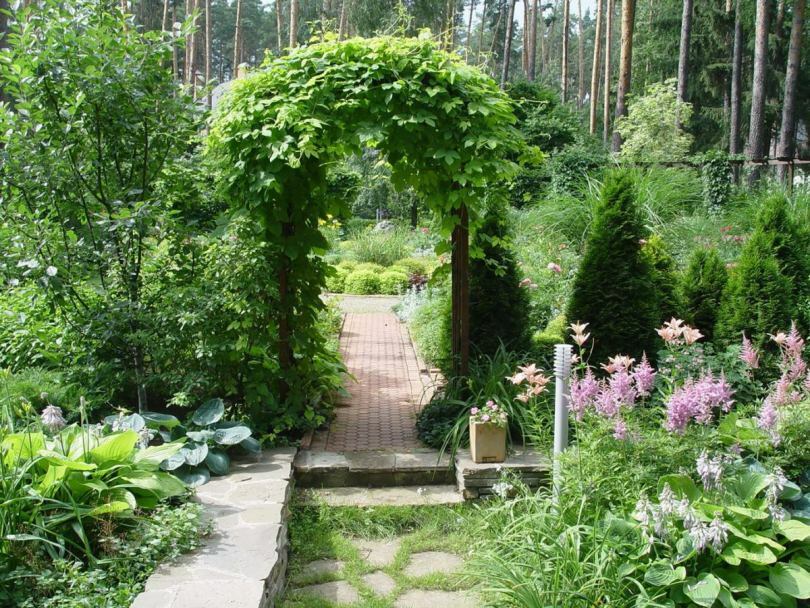
Any living space, whether it be an apartment, a house or a whole estate, is divided into interconnected territories that meet different needs.
Where to begin?
Content
- Where to begin?
- Parade area and residential building
- Economic zone
- Recreation area and play area
- Garden
- VIDEO: Correct zoning of the suburban area.
- 50 photos of zoning options for the summer cottage:
Before starting any work on the site, it is recommended to do an analysis of the area. What this includes:
- Analysis of the chemical composition and type of soil and the implementation of measures to improve the land. This is important not only for the future harvest, but also so that the buildings on the site have a long period of operation, and the owners are protected from unpleasant surprises. So, for example, it is recommended to add peat and sand to the soil with an excess of clay. And to remove the increased acidity, wood ash is added.
- Determination of the depth of groundwater. If the water is close to the surface, an additional drainage system is created, wetlands are drained.
- Relief analysis. Retaining walls are created in places of a sharp drop.
- Determination of the degree of illumination and cardinal points. It is important that the windows of the house do not face north. And the buildings and tall trees did not shade the courtyard.
- Wind direction and gust strength. The tallest structures are upwind and protect the entire area.
In addition, it is recommended to pay attention to the shape of the entire site. Often this is what determines the trajectory of the tracks and the location of the different zones.
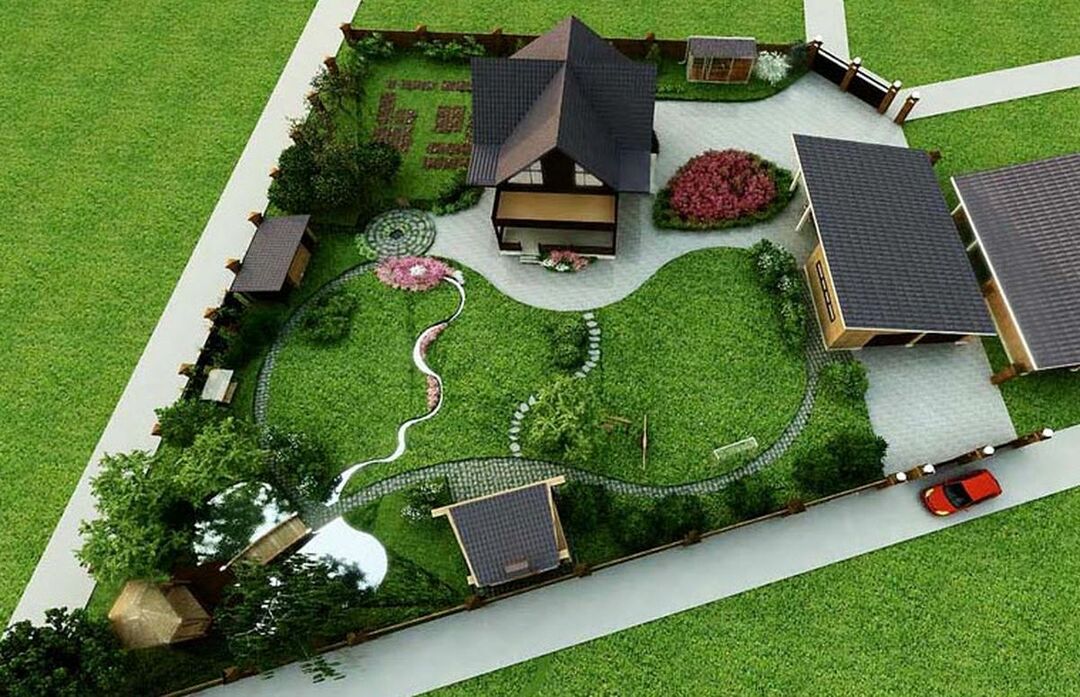
A reasonably zoned plot is a separate, self-sufficient world where work and rest, beauty and benefit coexist.
Now you need to plan the territory in detail. And the more precise the plan is, the more successful its implementation will be. It seems only at first glance that a small “hacienda” cannot be turned into a cozy and functional estate. It is the plan on paper that will allow you to see wonderful prospects.
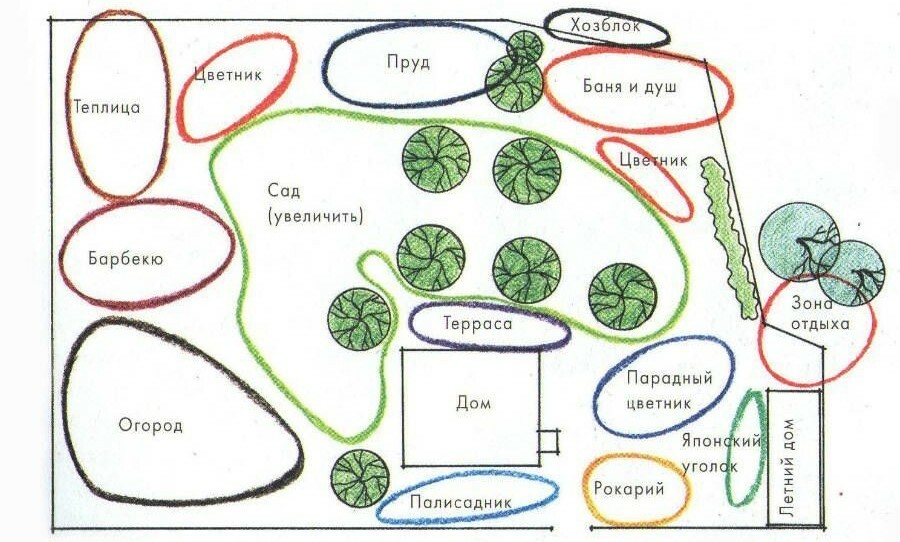
It is important that the atmosphere in this space is conducive to pleasant pastime and relaxation.
Typically, a site consists of 4 functional areas:
- Residential building (this also includes the front area);
- Outbuildings;
- Recreation area (play area);
- Garden.
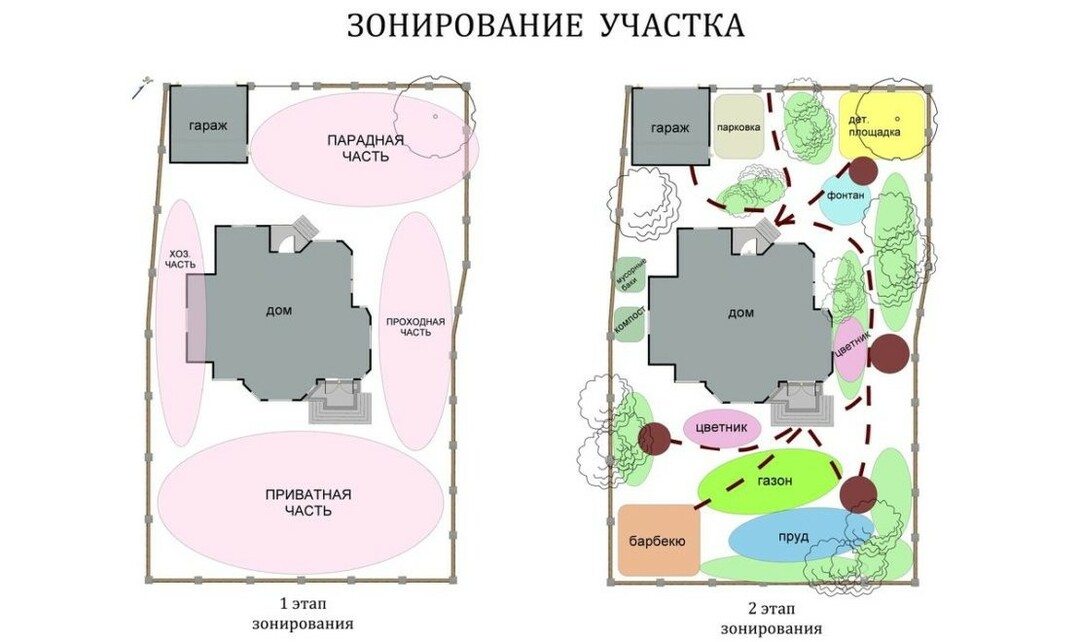
The design of the courtyard of a private house should be pleasing, attractive and harmonious at any time of the year.
In percentage terms, the plot is most often divided as follows: 10% for a house, 10% for outbuildings, 10-15% for a recreation area, and the remaining 65-70% of the area is allocated for a vegetable garden. And even if you are not going to devote all your free time to the beds, let them take up some space, and use the rest to create an artificial reservoir (pool or decorative pond).
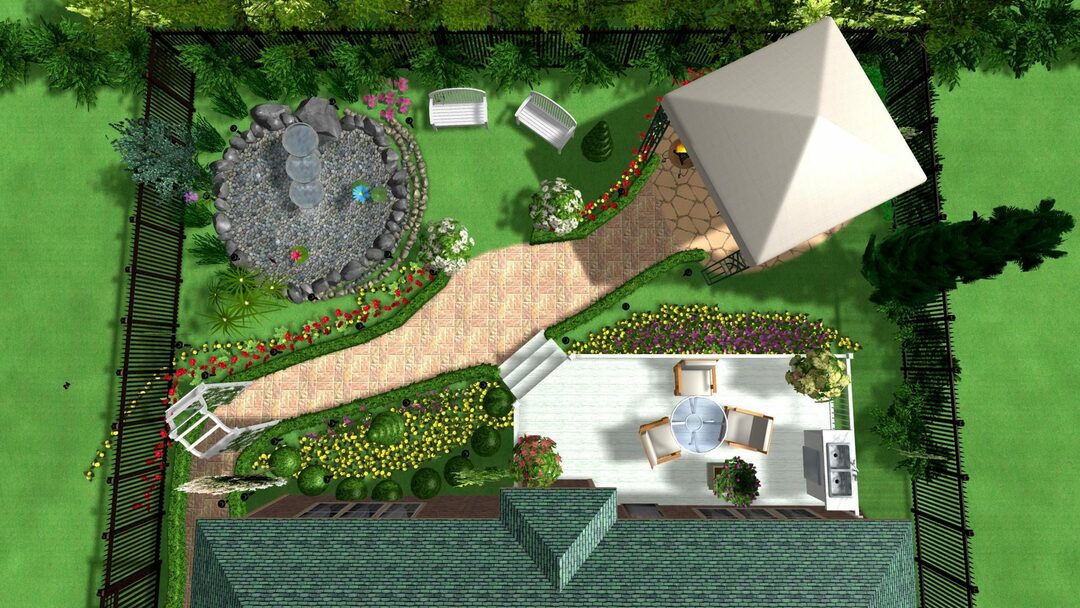
If you turn on your creative imagination and devote enough time and energy to transforming the courtyard, everyone can create a beautiful design of the courtyard with their own hands.
Parade area and residential building
Each site has its own front (or entrance) zone. This is the first thing your guests will see, so enough attention should be paid to its arrangement.
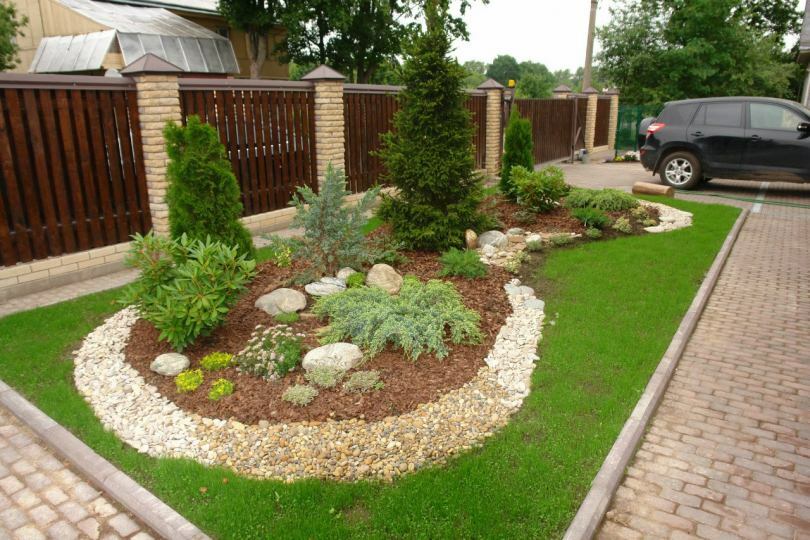
It is important that the exit zone is not obscured by a solid fence - your "business card" should be visible from afar.
The main function is to provide convenient entry and exit. This means that there must be a path and a platform for the car. Accurate knowledge of the terrain will allow you to equip this territory so that there is no stagnation of water. If there is a slope - think over the places for drains. And the path itself should be wide enough and comfortable.
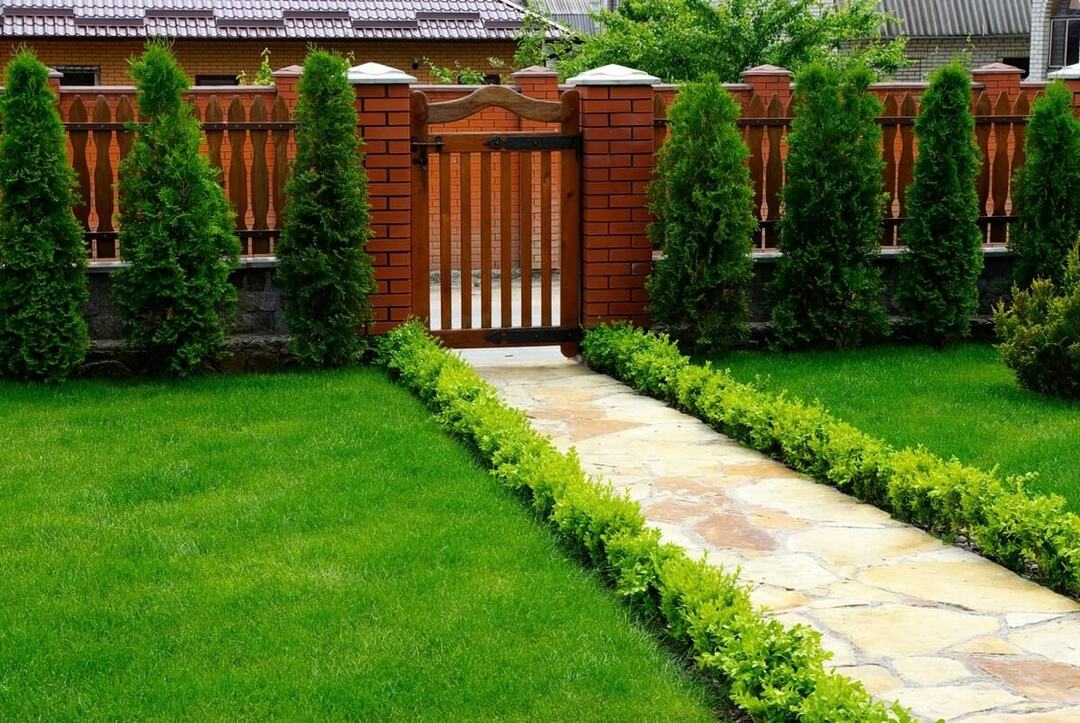
The front area is preceded by a wicket, immediately behind which a path and a platform are equipped.
The decor of the front zone is planned arbitrarily, but most often spectacular plants are placed along the fence. Depending on the location of the site, someone decides to make a flower bed in front of the entrance to the territory. Thuja or barberry hedges look very impressive.
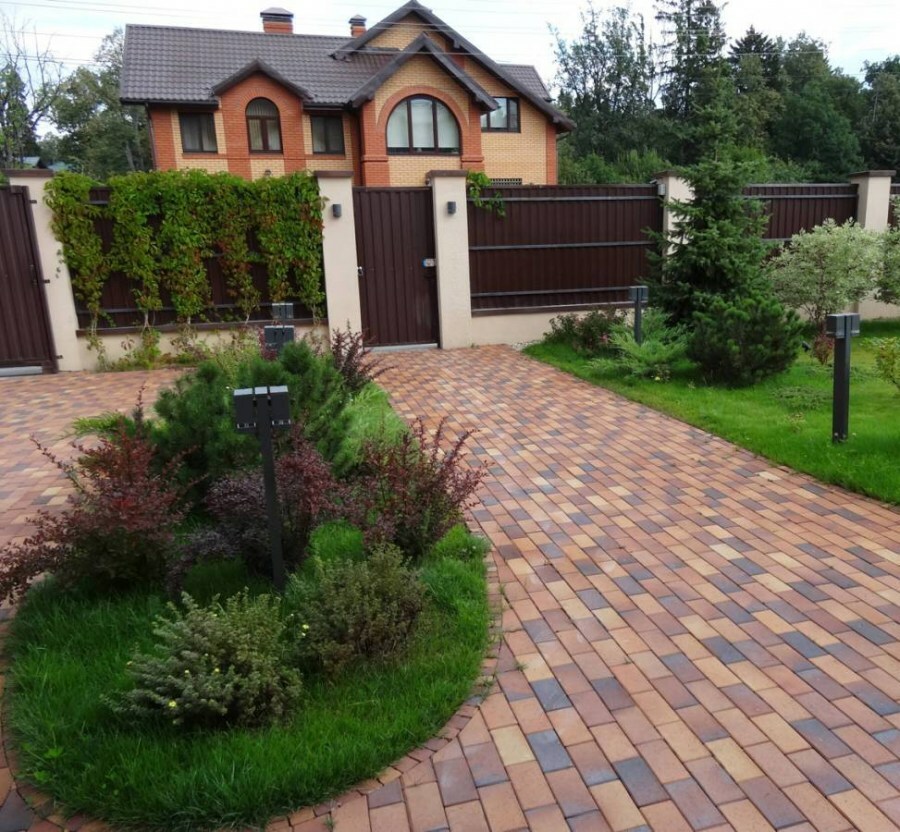
The gate and the house are connected by a cobbled, fairly wide alley, framing it with borders of flowers or decorative bushes.
An important nuance: do not plant trees near the site for the car.
And yet, the "main" on the site is a residential building. It will not be possible to move or unfold, therefore, before starting construction, remember how important it is to “measure seven times and cut only one”.
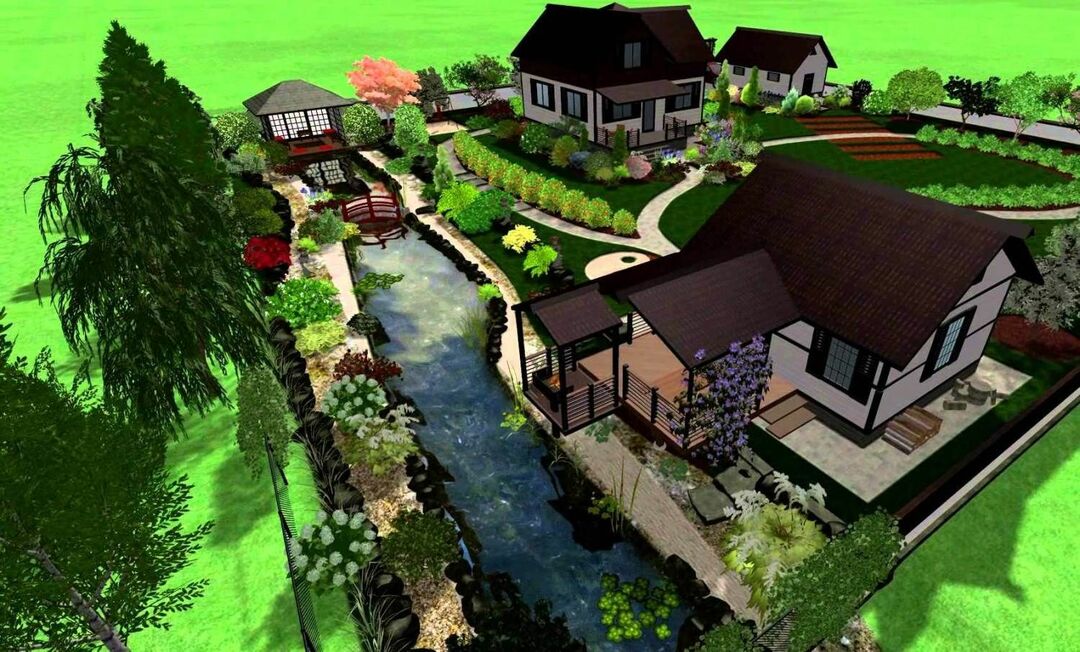
It happens that the bushes are planted on the outside of the site, forming a low hedge out of them.
Here are just some of the conditions that must be met:
- There must be a distance of at least 1 meter from the fence to the base;
- All houses on the street are located on one side of the plot: on the left or on the right. This is necessary to comply with fire safety regulations. Therefore, you will have to arrange the building in the same way as your neighbors, or build a house in the middle of the site;
- There must be at least 6 meters to the nearest house;
- In your land office, find out what distance should remain to power lines, water lines, sewers, gas lines and the roadway.
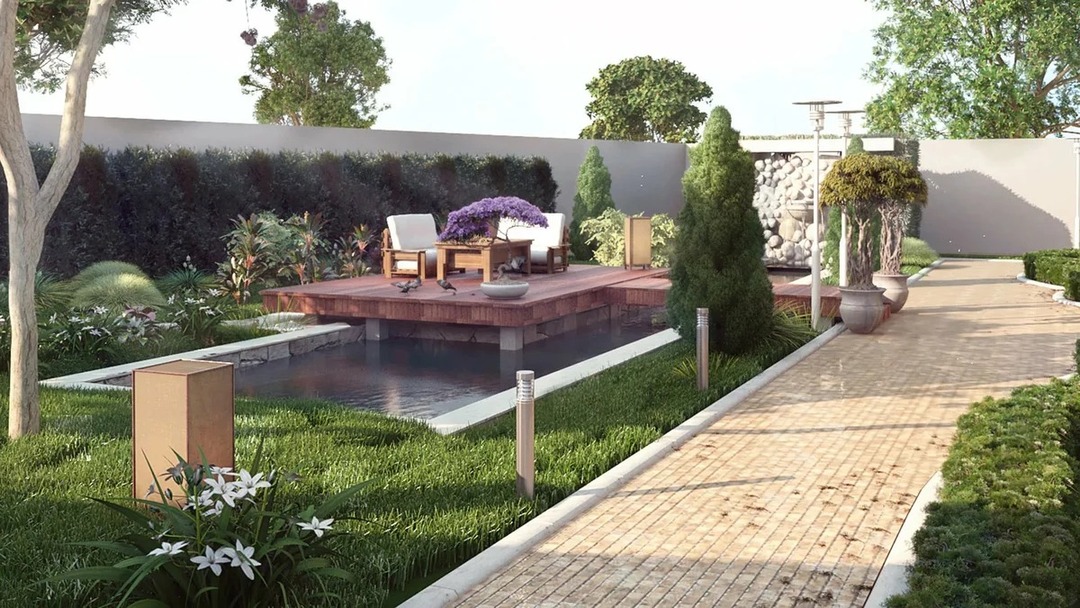
The front gardens make this most representative area especially colorful.
It is not recommended to locate a residential building in the depths of the land plot, since such a location will require too long paths and access roads, which means that the usable area will be ruthless stripped down.
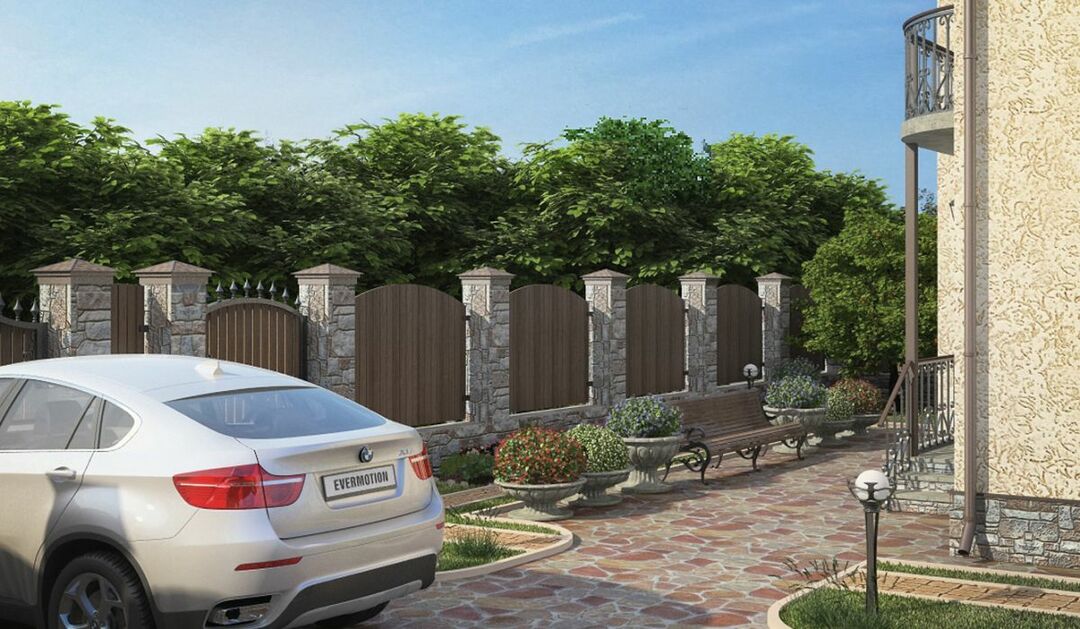
The front area should be catchy, imposing, as this is the "face" of your site.
Economic zone
As a rule, a bathhouse, a garage and a greenhouse become the "inhabitants" of this zone. And this site is located next to the garden. In this area, it is better to give preference to paved paths. After all, no matter how beautiful the lawn or flower beds look, dense paths are a much more practical option. If we are talking about the zoning of a summer cottage with a size of 6-8 stocks, then you will have to come to terms with the fact that it is extremely difficult to hide outbuildings in such a small area. This means that they need to be properly decorated. For this, climbing plants, spectacular shrubs and ornamental trees are used.
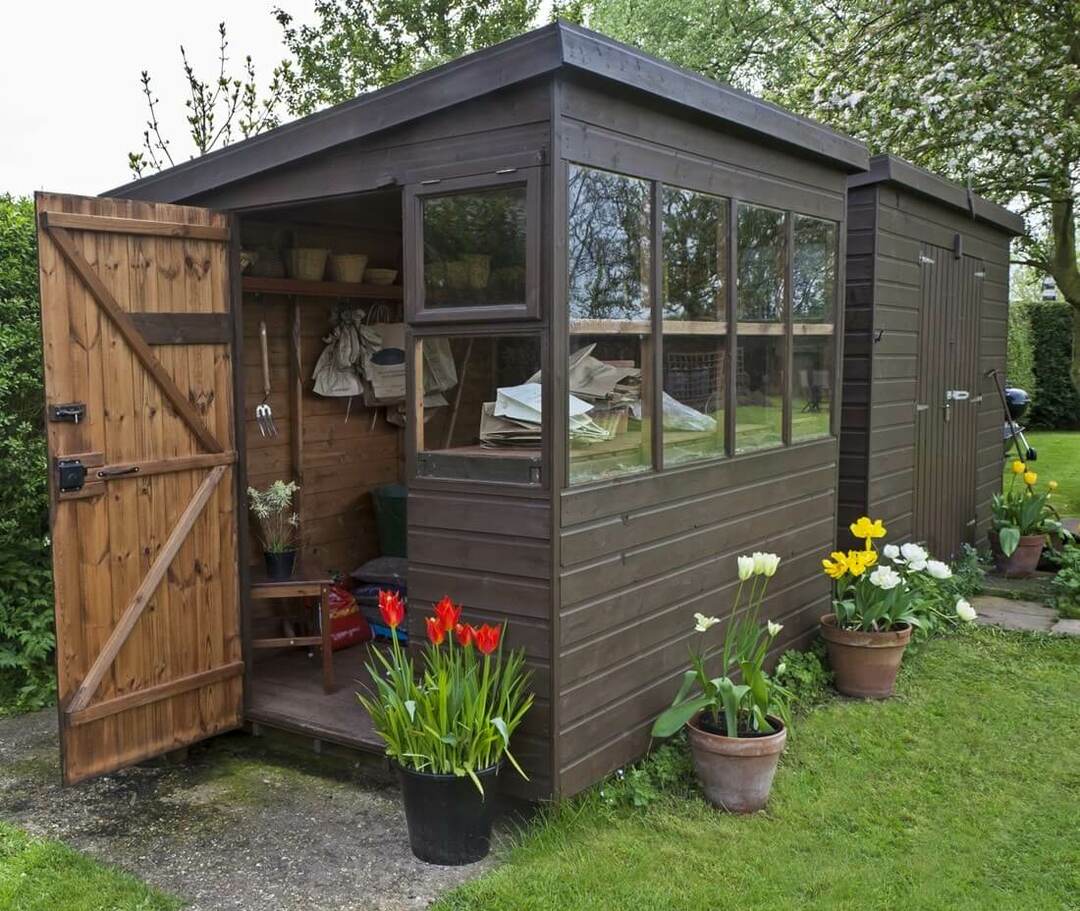
A summer shower or a bathhouse, sheds, a workshop, a shed with firewood, a compost pit, garbage containers, and sometimes a garage are "deployed" in the household section of the site.
When zoning a plot of 15 acres or more, the economic zone is fenced off with trellises, beautifully entwined with clematis, roses or grapes. By the way, grapes can be both decorative and fruiting. Even frost-resistant species are available today.
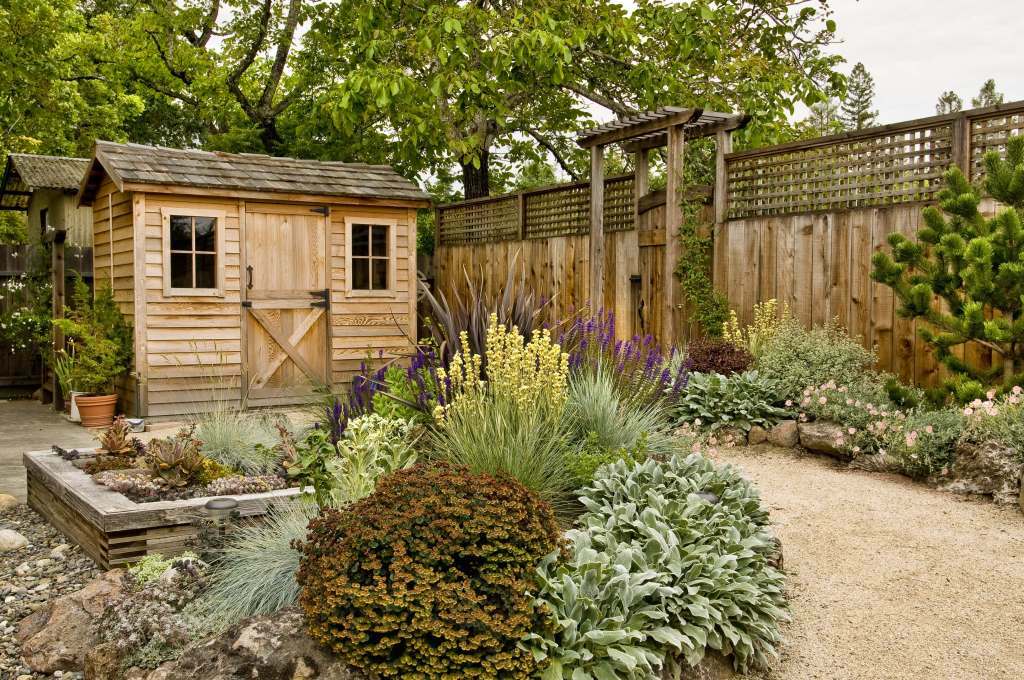
The economic zone is planned so that it would be possible to drive up to it and bring, for example, building materials, fertilizers, without using the front gate.
Recreation area and play area
This area is designed the way you like. No serious restrictions or rules apply in this case. Usually the main inhabitants of this area are a gazebo and a barbecue place. If we are talking about zoning a plot of 15 or 25 acres, then you will probably find where to put the swing and the tent. If we plan how to distribute a modest 6 acres, then instead of a gazebo, a table, compact chairs and a small barbecue are quite suitable.
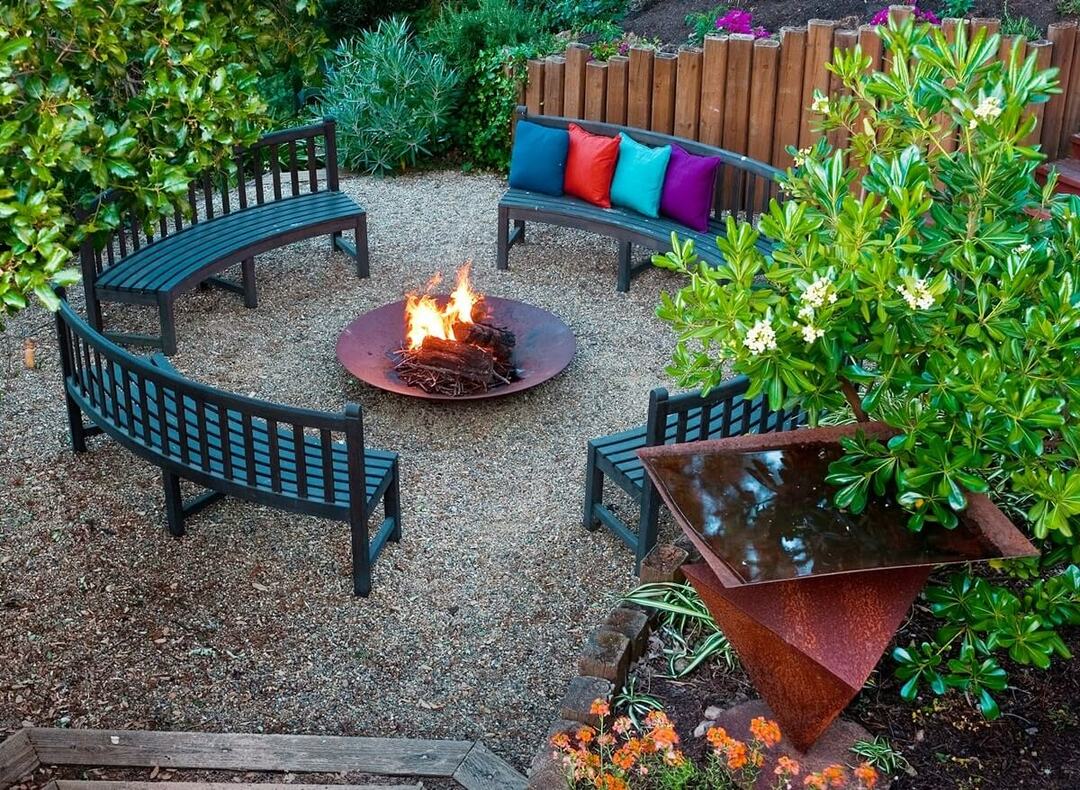
This is a terrace with arranged garden furniture, a patio or a gazebo, a barbecue area, a barbecue fireplace.
An important condition: the recreation area must be somehow connected to the house, this is very convenient. Since friendly gatherings and family dinners will be held in this area, unhindered access to the house is a must.
Another point to consider: the resting place should be located as far as possible from the entrance. Then the rest will be complete, and nothing will distract from it. This nuance is especially relevant for sites located within the city.
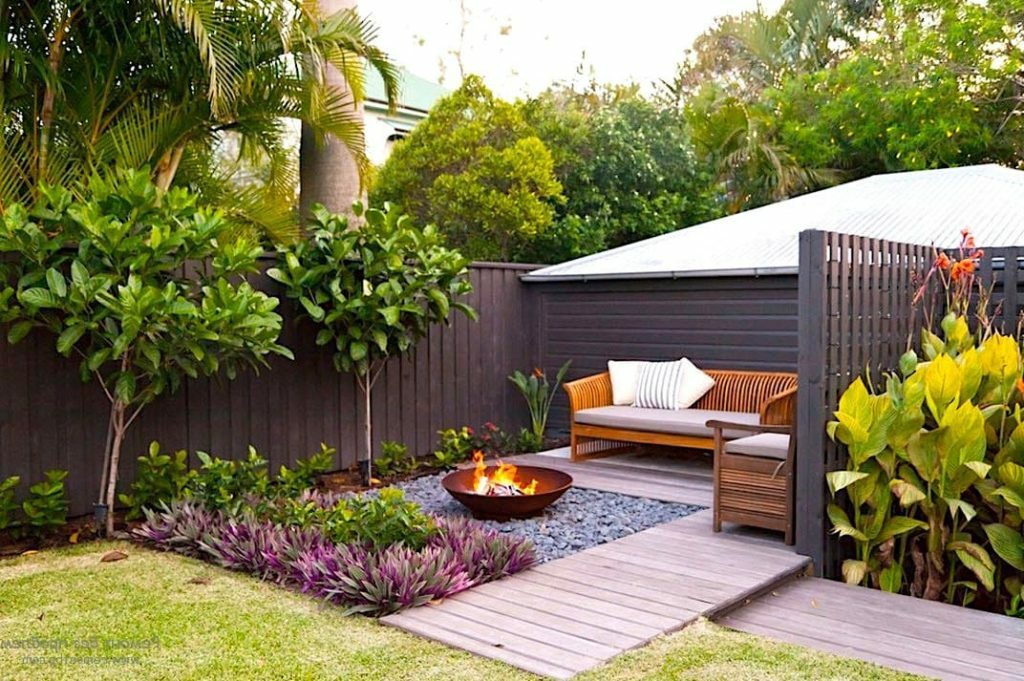
Cozy, comfortable place for receiving guests, outdoor meals, picnics.
Finally, aside from the practical side, don't forget about aesthetics. Try to arrange the recreation area so that you can enjoy the beauty of the plants and the cozy atmosphere of the site as a whole.
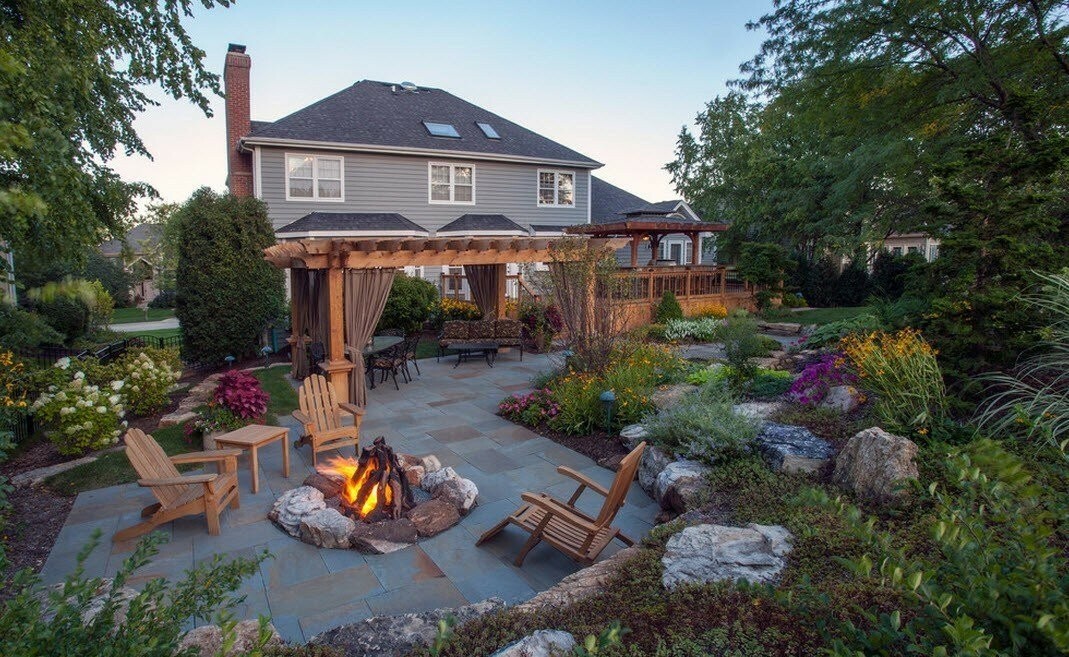
Naturally, this area should be away from the main path and especially from parking lots, as well as from the main entrance to the house.
The play area is primarily intended for children, and therefore safety is the main requirement.
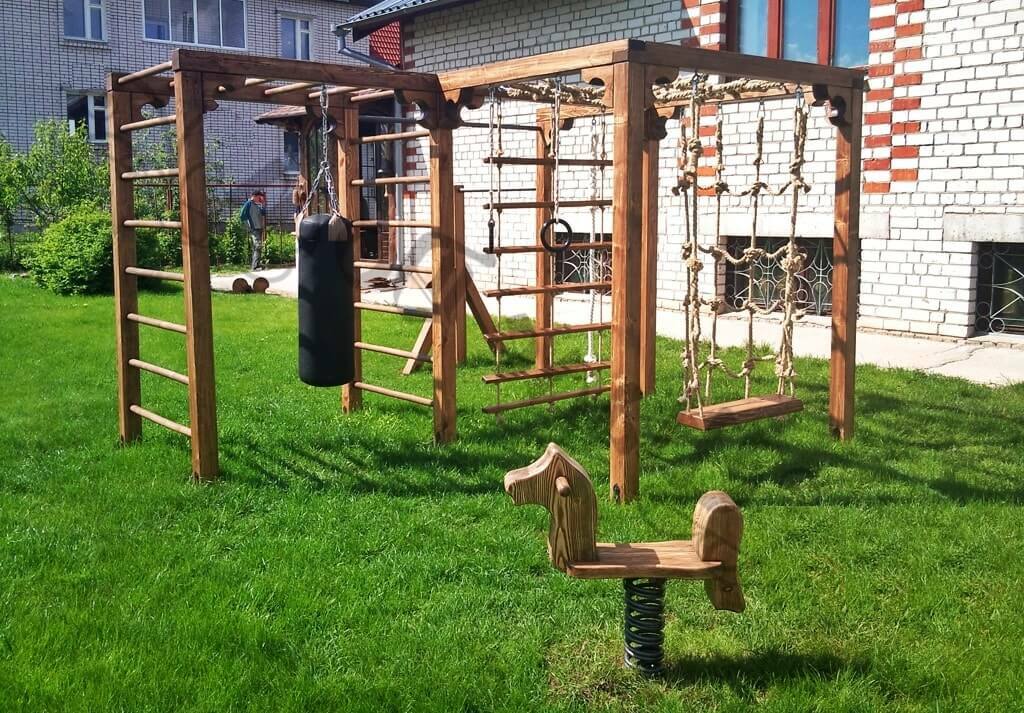
Its creation depends entirely on the athleticism of the owners and the size of the site.
First, this area must be clearly visible so that adults are aware of what the children are doing.
Secondly, the coverage of the playing area must be soft. Sand or lawn grass is ideal.
Thirdly, it is better if the place for children is on the sunny side, but provide some kind of shelter from direct sunlight. Perhaps it will be a gazebo or a small tent.
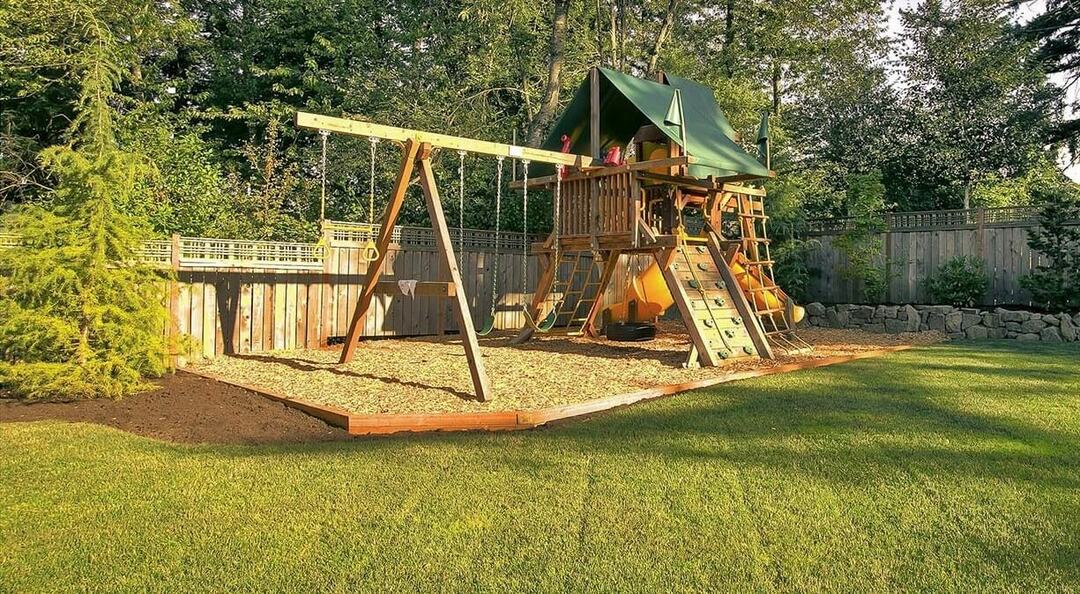
A compact playing field, workout simulators, parallel bars, horizontal bars - you can mount anything you want, if the territory allows.
The area of the play area depends on the total area of the site. But even on a standard six hundred square meters, you can find a place for a swing and a small sandbox. If your property is larger, then it makes sense to also install a slide, a table and benches. In some cases, the play area is combined with the habitat of pets, additionally installing aviaries.
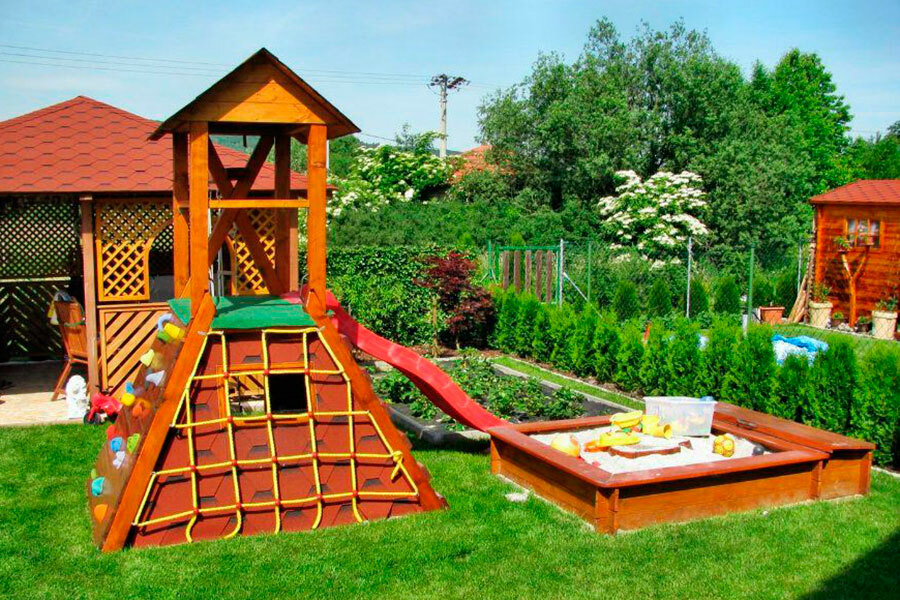
It occupies from 10 to 15% of the area of the site.
Remember that over time, the need for a play area may disappear, therefore, already at the stage of zoning the territory of a summer cottage, it is worth considering what you will install in this place later.
Garden
For many, this is the whole point of the suburban area. But even if you do not consider yourself a lover of agricultural work, you can plant on the site bushes of currants and raspberries, which will delight you for many years, and require care minimum. Or plant a few fruit trees.
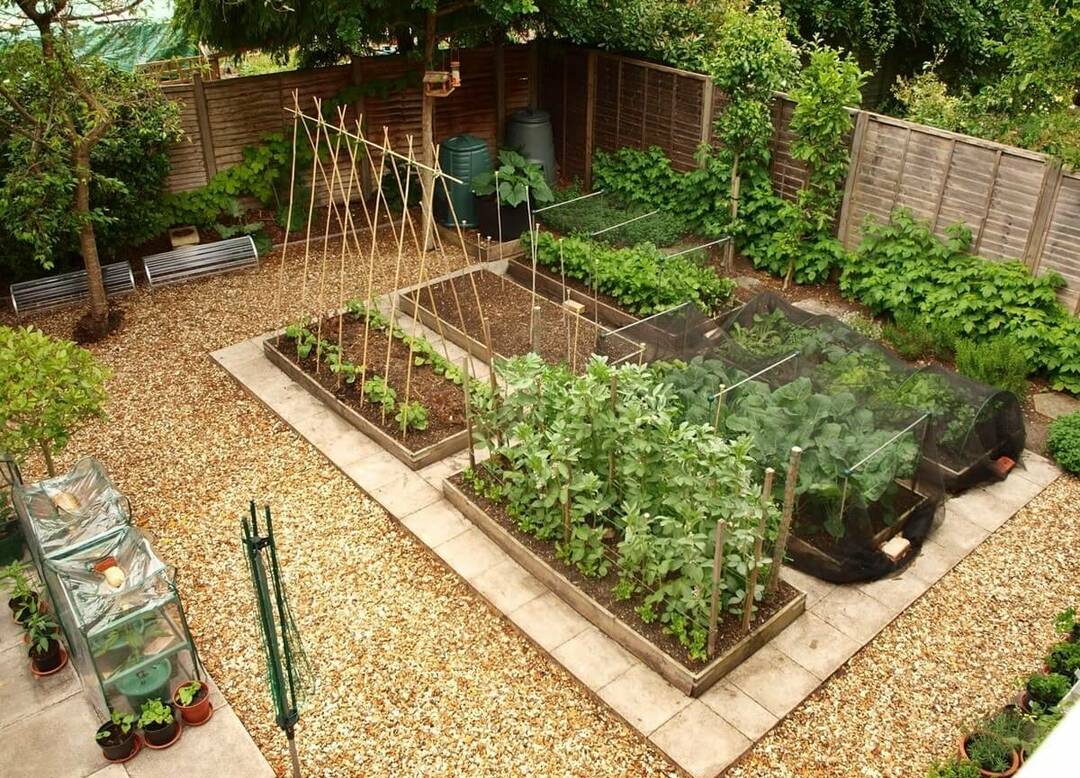
In most cases, even decorative plantings are not complete without a couple of fruit trees and a garden with herbs.
Usually the largest share of the plot is allocated for the garden - up to 75%. Regardless of the size of the garden area, the garden is allocated a sunny side and an open area. But tall trees are best planted on the north side. Small trees (cherry) can even be accommodated in the recreation area. As they say, for the benefit of the cause.
Most often, a garden and a vegetable garden are located near the recreation area. And remember, this part of the suburban property will cope well with the decorative function. For example, in recent years, a modular vegetable garden with beds of various shapes is increasingly being made. And it looks unusual and easy to care for.

You don't have to be a gardener to introduce these “sacred” elements of country life into the surrounding landscape.
By the way, fruit bushes will also cope with the role of plot dividers if they are located as hedges, trellises or pergolas.
A suburban area is the dream of many residents of megacities. But in order for it to contribute to a good rest, it is important to correctly plan the available territory. And no matter how many acres at your disposal - 6 or 25 - do not hesitate, you can make a cozy and practical paradise on your "hacienda".
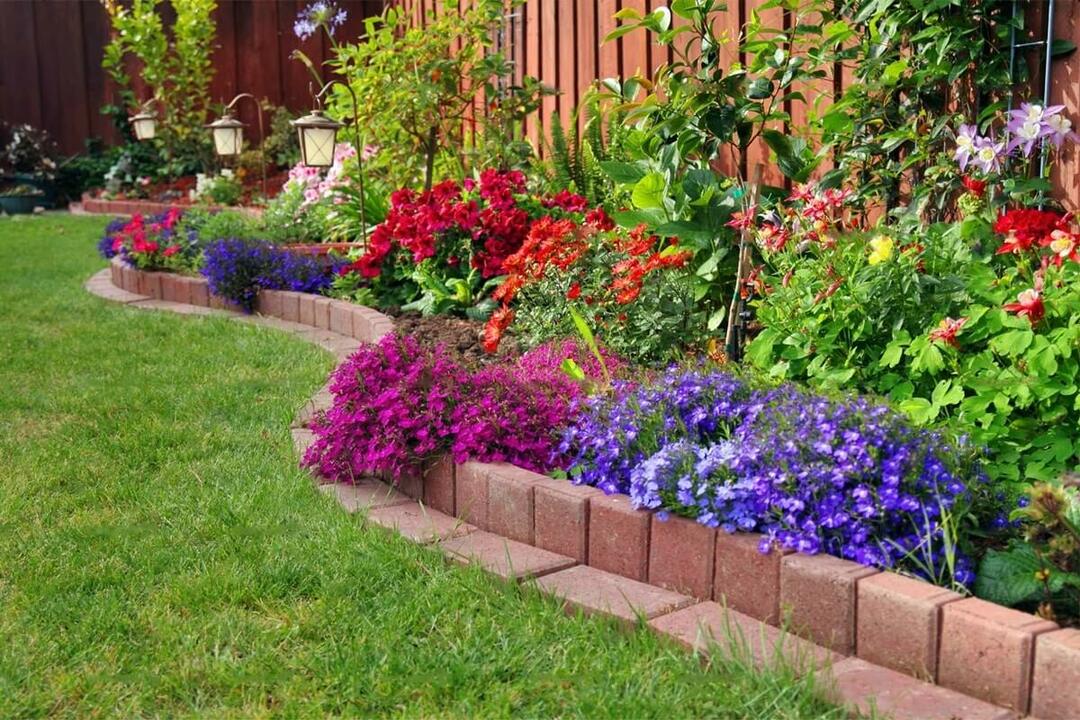
The flower zone can become a "highlight" of the site.
VIDEO: Correct zoning of the suburban area.
50 photos of zoning options for the summer cottage:

