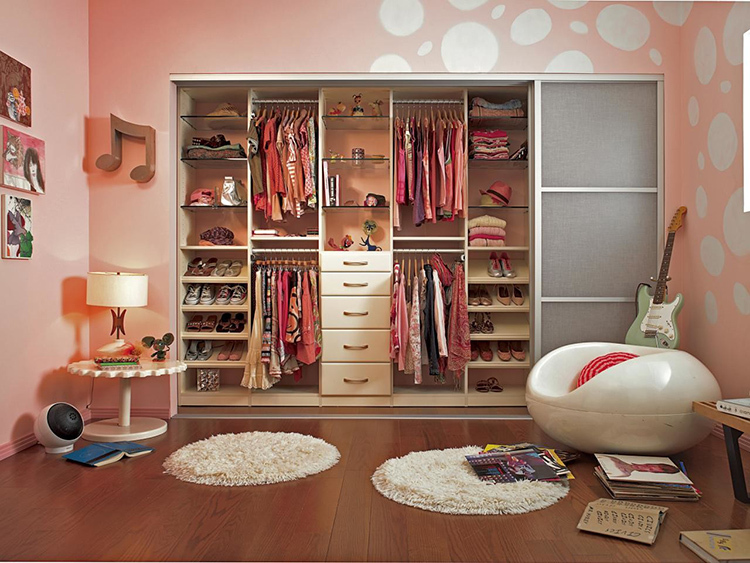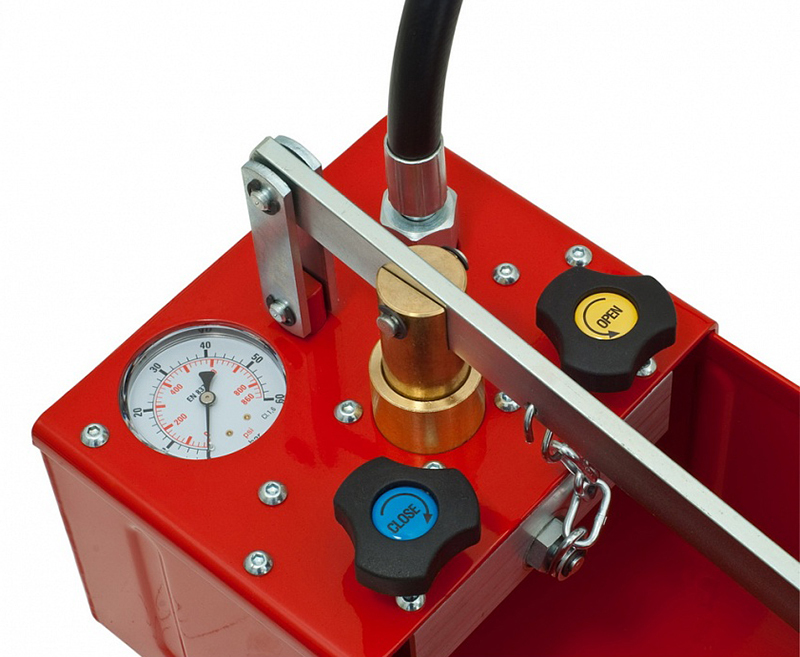For most women, the kitchen room is not just a cooking space, but a place where they feel like absolute mistresses. Therefore, when it comes to furnishing this part of the house, they want to make it more spacious. Of course, this statement does not apply to cottages and luxury apartments, which are characterized by a large area and a well-thought-out layout, where the size of the kitchen is 12 sq. meters or more is considered the norm. But the owners of ordinary housing can enlarge the room by combining it with a balcony or living room.
Content
- Features of the layout
- Kitchen with access to the balcony
- Kitchen-living room
- Materials and methods of finishing
- Wall and apron
- Ceiling
- Floor
- Choosing a kitchen set
- L-shaped installation
- Straight, along the wall
- In one row
- Two lines
- U-shaped
- Lighting and illumination
- Style selection
- Modern style
- Scandinavian style
- Classic style
- High tech
- Loft style
- Provence style
- Arrangement of furniture and appliances
- Choosing a place for the sofa and dining table
- Where to install the refrigerator
- Choosing a location for your TV
- Kitchen accessories and decor
- Drawing programs
- Conclusion
Features of the layout
Some experts argue that the main advantage of any kitchen is functionality and ergonomics, putting important aspects such as size and comfort in the background. Of course, in some ways they are right, but many use the kitchen space not only for its intended purpose, but also as a guest rooms, celebrations are held here, friends and acquaintances are invited here, the whole family gathers, so the area has a huge meaning.
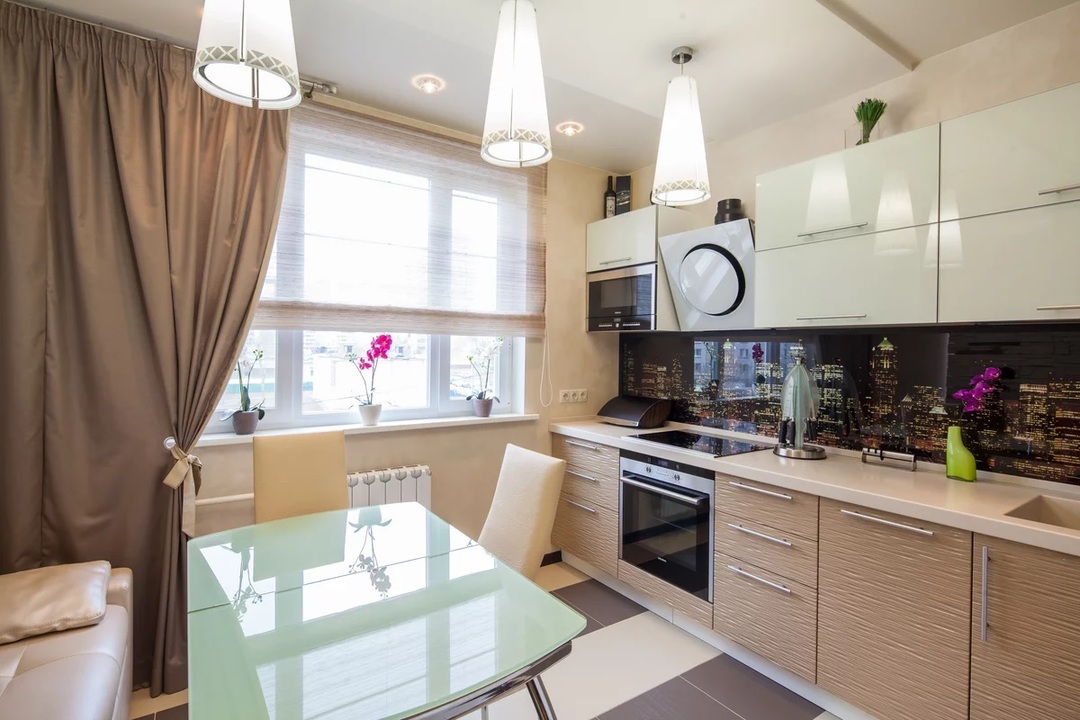
The kitchen of 12 m2, although not spacious, is a fairly large room. It is much more difficult to properly manage the space in such a room than in a small one. Not turning this place into a breeding ground for unnecessary trash will require careful planning. When drawing up a plan, many parameters must be taken into account: shape (rectangle, square), location of windows and doors, utilities.
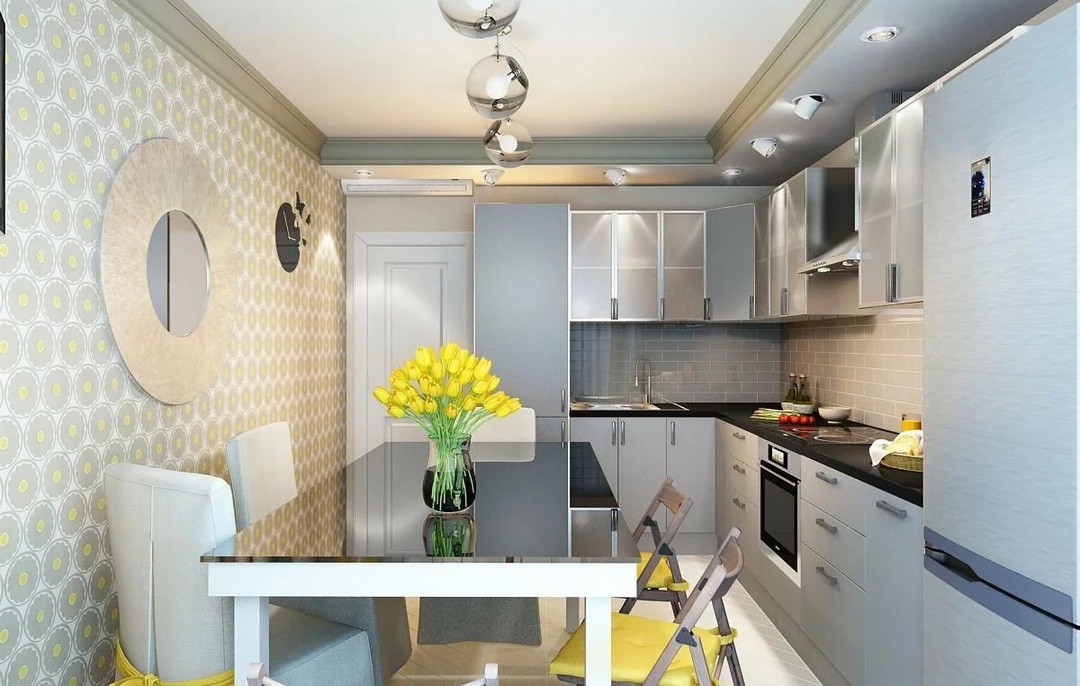
When creating a project, you should follow the basic rules of ergonomics and safety. To make the space comfortable and functional, it is necessary to adhere to the principles of the "working triangle". The sink, stove, refrigerator should be arranged in a triangular pattern, while its total area should not exceed 5-7 square meters. m. The optimal distance between the tops of the far corners is no more than 3-4 meters.
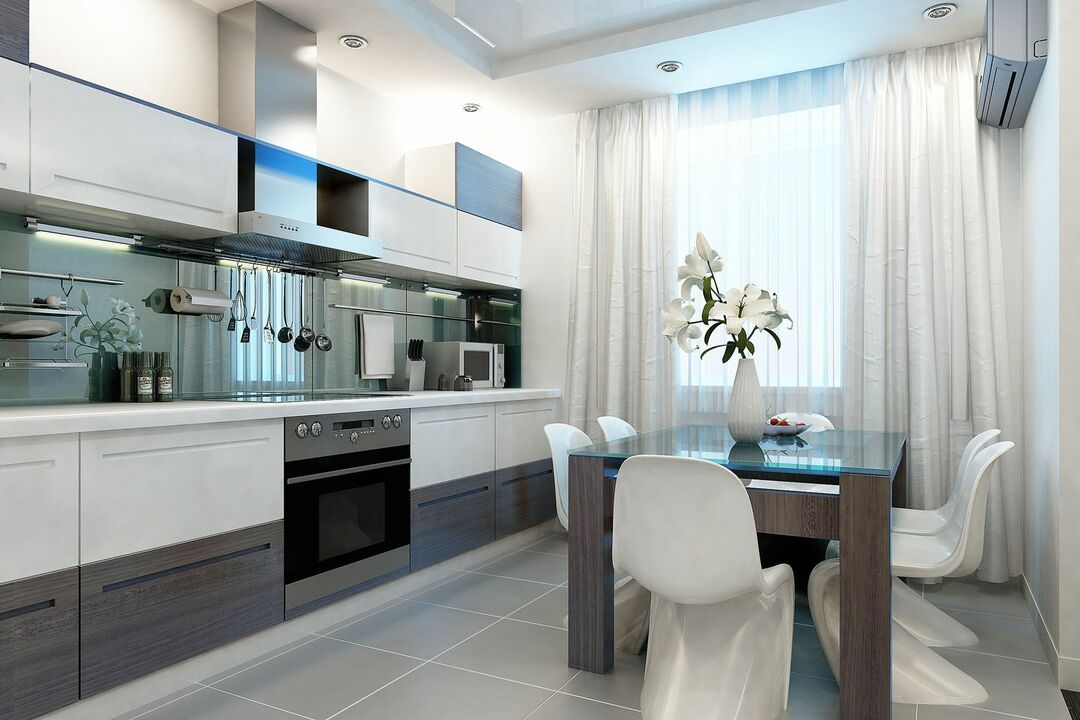
First of all, a preliminary sketch should be drawn up, with the designation of window and door openings on it, the location of the water supply and sewerage system, ventilation, supply of gas pipes. After that, you will need to correctly arrange the furniture set and household appliances. Depending on the shape of the room, the method of placing the three main working areas, one of the following types of layout is chosen:
- corner;
- linear;
- parallel (in two lines);
- linear with an island;
- L-shaped;
- U-, U-shaped.
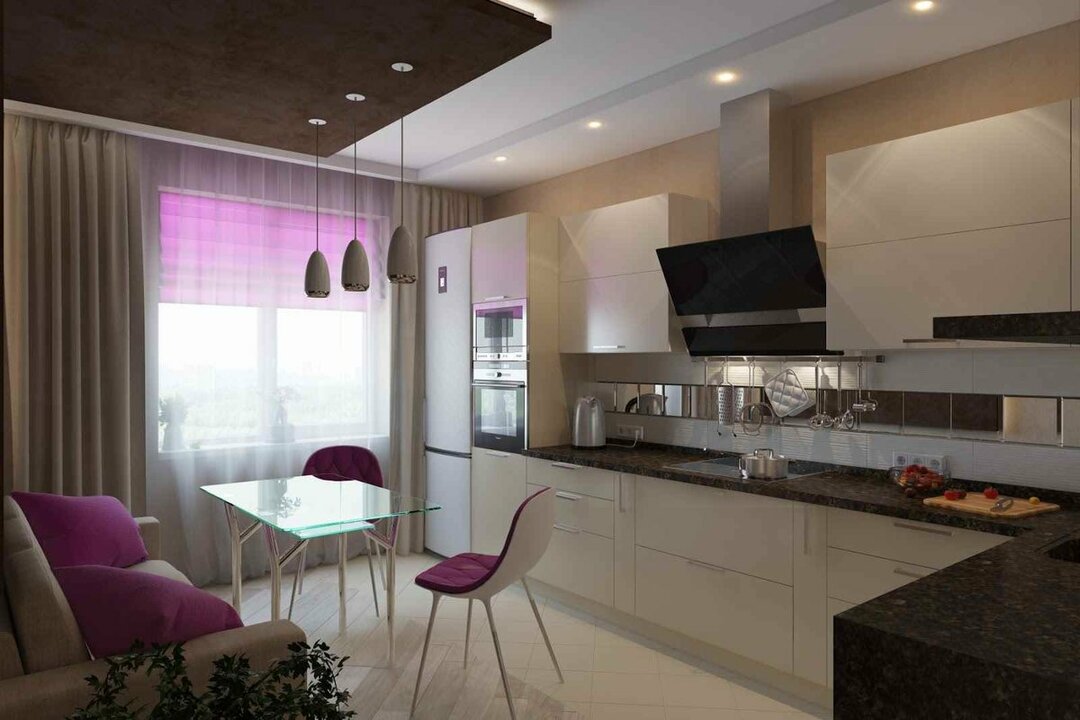
Having decided on the way of arranging objects, you can start choosing a style, choosing the appropriate color scheme. After that, in accordance with the chosen direction, building materials are selected for finishing the floor, walls, ceiling, and the lighting system is thought out. Do not forget about space zoning. Delimiting a relatively large area into zones is indispensable.
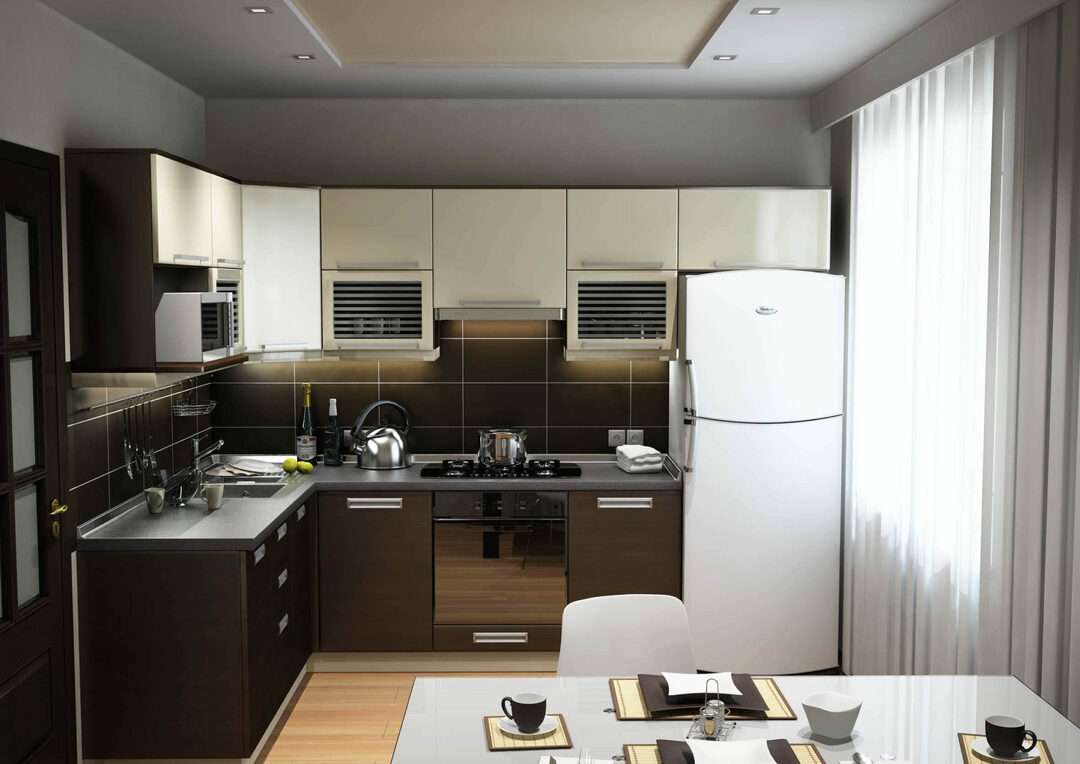
Kitchen with access to the balcony
The size of the kitchen in most typical apartments or private houses does not exceed 8 m2, so if possible, it is a great idea to combine the room with a balcony or loggia. This method allows you to geographically expand the kitchen area, make it more comfortable. Part of the partition, which was previously a window sill, can be converted into a bar counter, or the balcony space can be used as a dining room.
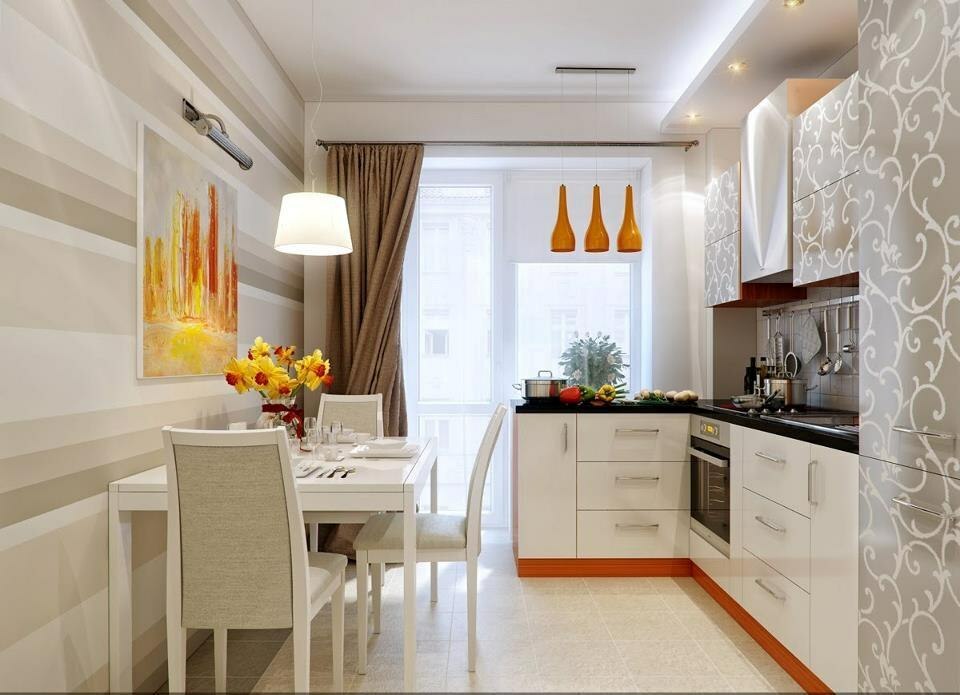
Among the main advantages of such a merger, a number of important points can be highlighted:
- increase in kitchen space;
- convenient zoning;
- good natural light;
- attractive appearance;
- there is an opportunity for experiments.
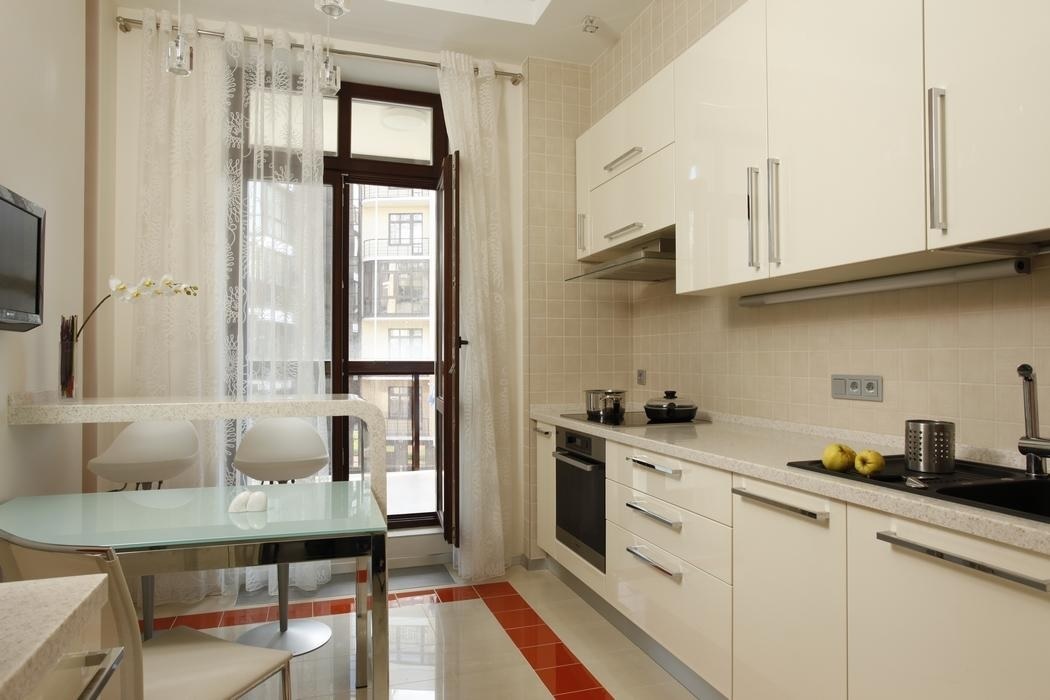
However, this connection is not without its drawbacks:
- the need for additional insulation, and in some cases also glazing;
- the redevelopment process takes a long time;
- registration of permits.
The process of merging two functionally different zones can be performed in two ways: full join, partial. The first option is characterized by the complete destruction of the wall partition, as a result of which the two rooms turn into a single room. In this case, heating radiators are transferred to the balcony wall, usually they are located under the window. In the second case, only interior windows and doors are dismantled, the wall remains intact.
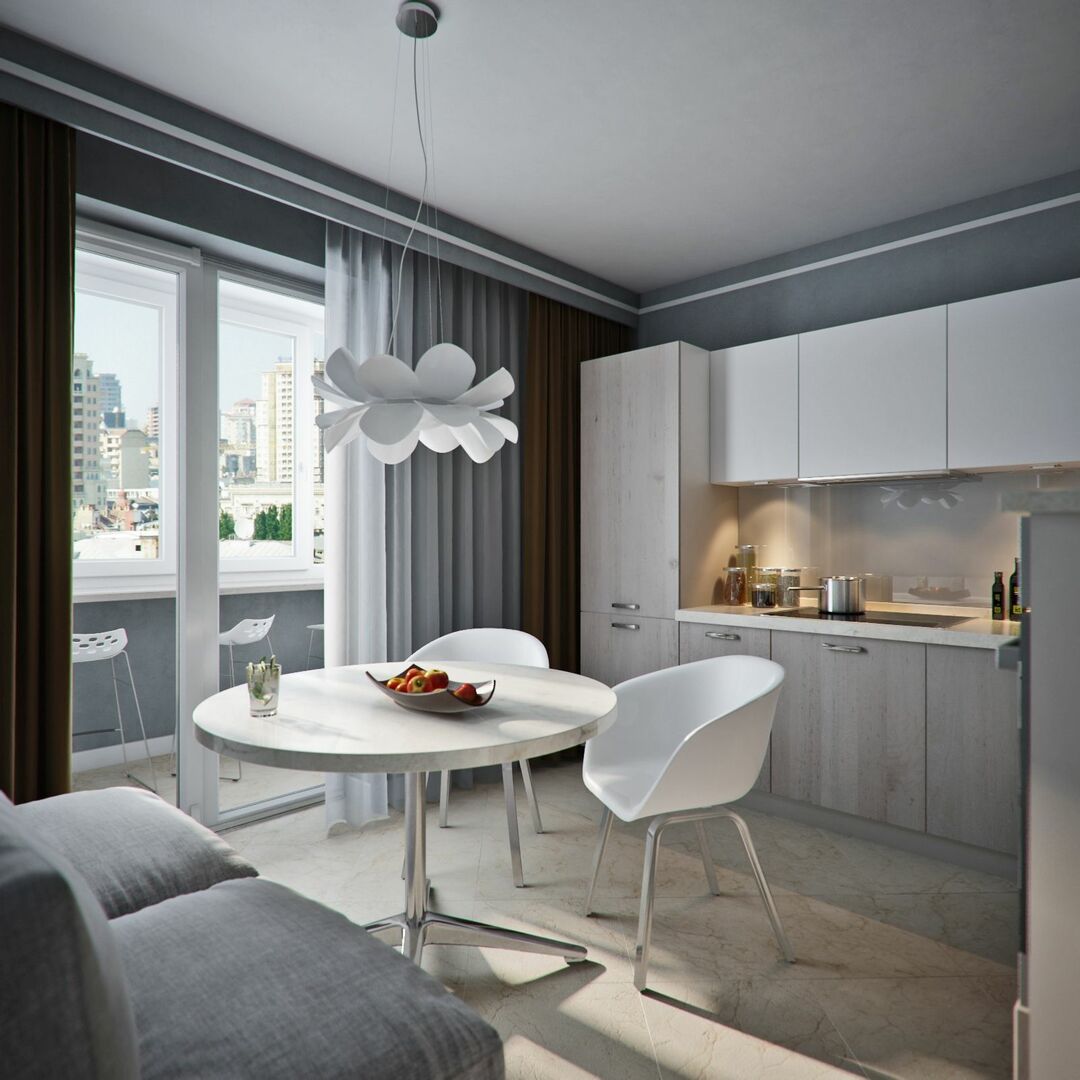
How to use the extra space is up to every owner. It all depends on its size, individual preferences. The most common, optimal option is to organize a dining area. In addition, here you can equip: a place for rest, a bar, a pantry for storing various utensils, an office, a living room. If you wish, you can take out a workplace here, for example, install a sink, but this will require serious investments.
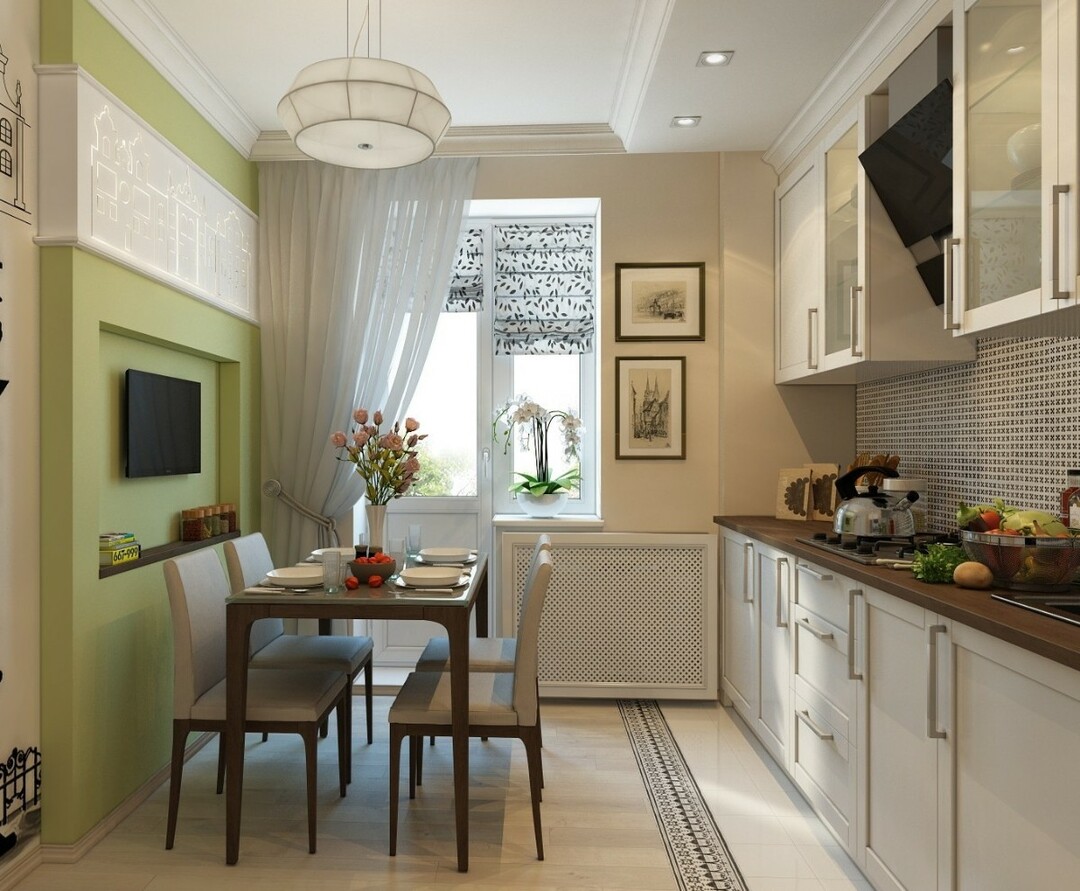
Whatever the choice, it is worth considering the fact that the balcony slab cannot be greatly overloaded. Also, it is strictly forbidden to install a gas stove here, to remove sockets.
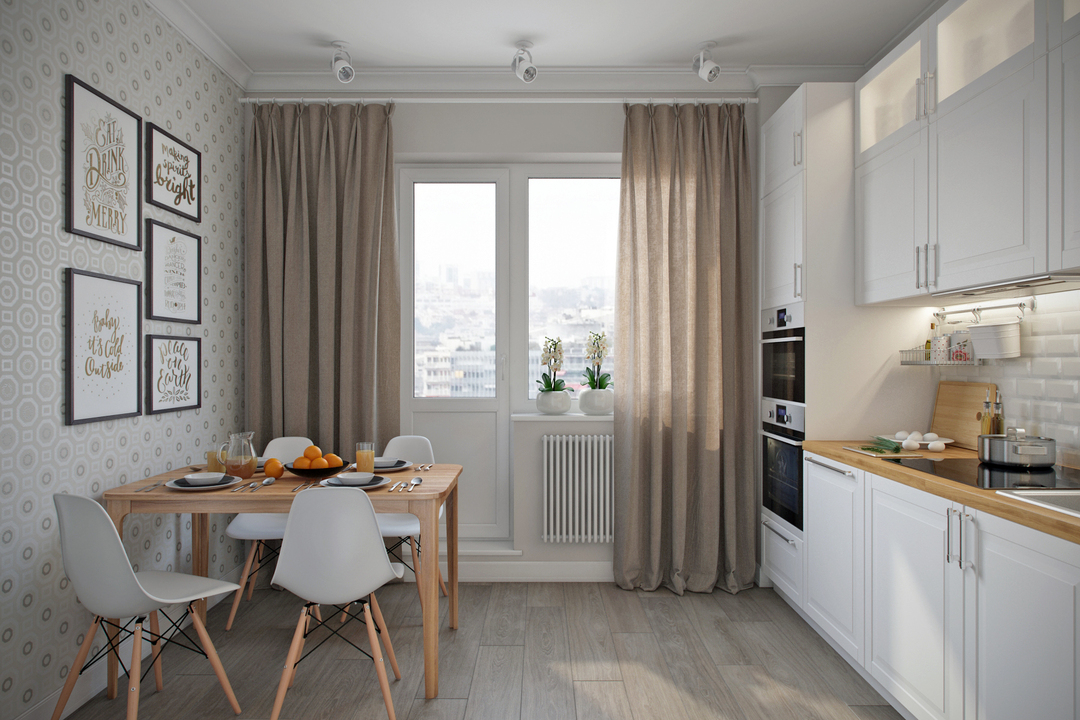
Kitchen-living room
Kitchen-living room of 12 sq. m. differs from a conventional kitchen room of the same area by the presence of additional functional areas, such as a dining and sofa group. The dimensions of the room allow you to allocate a place for eating and resting. The main thing is to prioritize correctly. If the kitchen is mainly used for cooking food, then more space is allocated to the working triangle.
If the emphasis is on a comfortable pastime, then the kitchen area is equipped to a minimum. Compact furniture, built-in household appliances are chosen, the working surface is reduced. At the same time, it is better to leave the space intact, refuse to use some zoning methods, for example, organizing a podium, installing partitions, a bar counter, etc.
Among the advantages of this layout are:
- multifunctionality;
- there is an opportunity to get together with a large family;
- you can supervise children without being distracted from the cooking process.
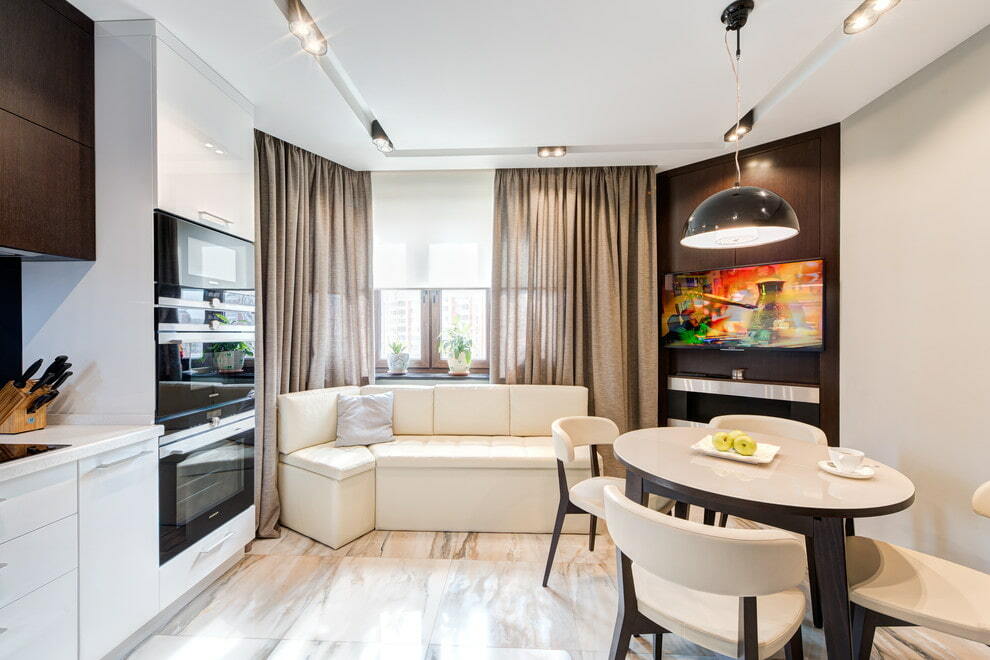
There are also many disadvantages:
- additional costs for the purchase of silent equipment, a more powerful hood;
- the presence of foreign odors;
- more difficult cleaning process, as more surfaces appear.
The choice of furniture for the kitchen-living room depends not only on the shape of the room, but also on the real priority of the functional area. In one case, the emphasis is on a large number of household appliances, in the other - on a furniture set. For the arrangement of the living room, it is best to give preference to the sofa. This is the best option for a small room. If you plan to receive frequent guests, then you need to take a folding model, in case they spend the night.
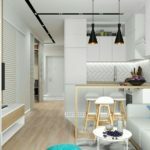
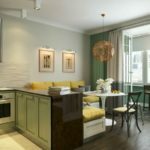
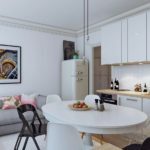
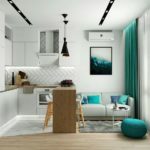
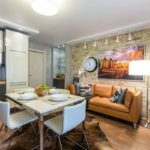
Materials and methods of finishing
Decorating the floor, walls, ceiling in the kitchen is a creative and time-consuming process. It should be remembered that the conditions in the kitchen are difficult, there is high humidity, the temperature is constantly changing, a greasy deposit settles on the surface of finishing building materials, absorbed smells. The installation of a powerful hood, although it solves some of the listed troubles, does not completely eliminate the problem.
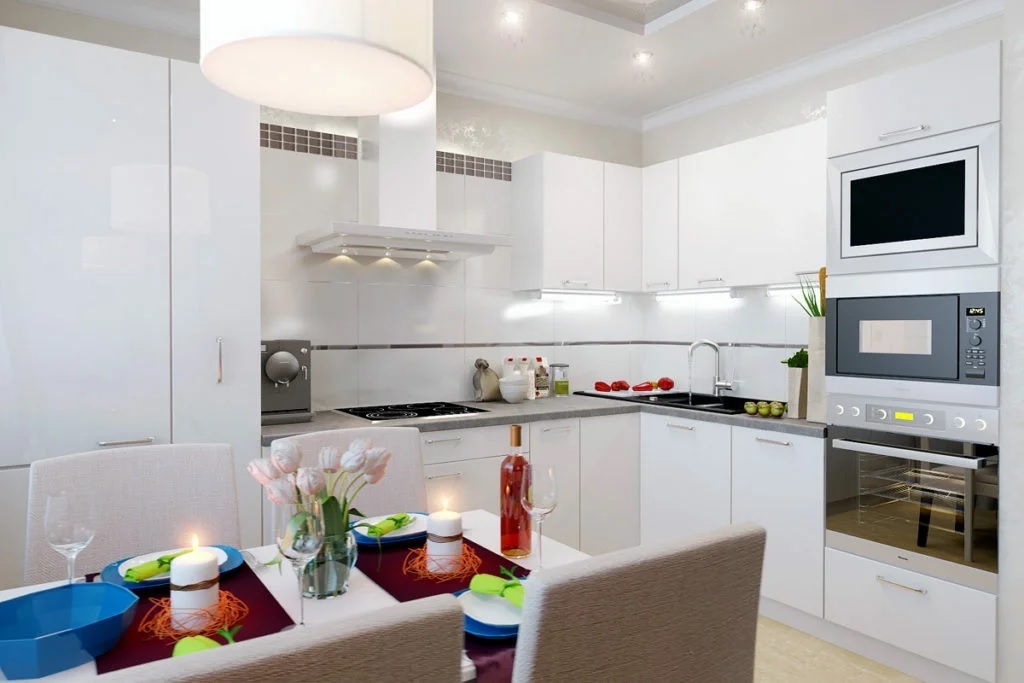
Considering all the negative aspects, the choice of materials must be approached deliberately. The service life of the cladding depends on their quality, compliance with the existing conditions. Therefore, you should not save on kitchen repairs, you should choose more expensive raw materials. In turn, the type of finishing building material, its color scheme, affects the interior of the room as a whole, the style and design created.
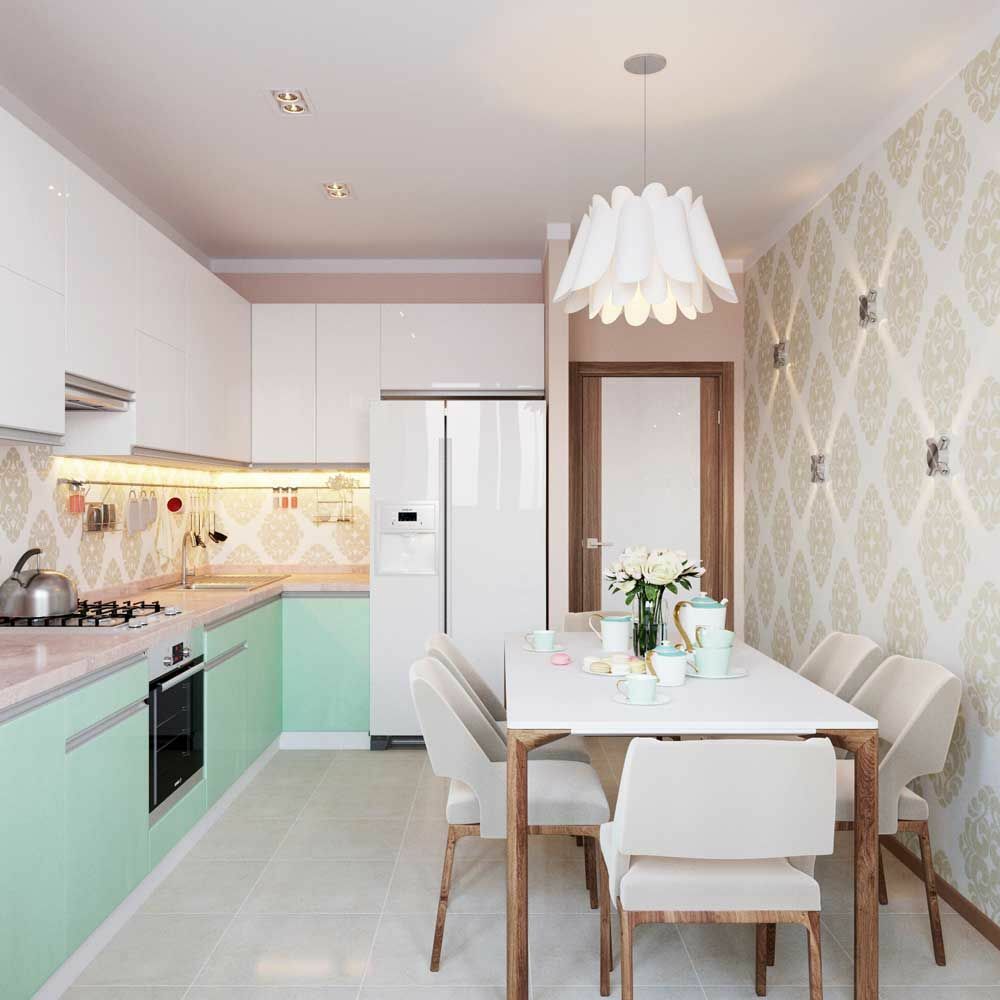
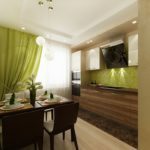
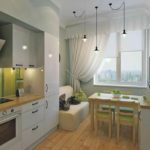
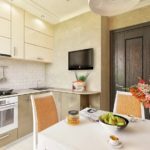
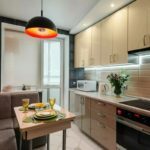
Wall and apron
Correctly finished surfaces should be easy to clean and not deteriorate under the influence of moisture. For finishing the apron, you can use: ceramic tiles, mosaics, glass, natural and decorative stone, plastic and MDF panels, metal, paint, and other substances. The first two options are the most suitable for the kitchen. They are durable, strong, not afraid of moisture, high temperatures, easy to care for, environmentally friendly.
Glass panels, or skinals, are also characterized by high performance and external characteristics, but are less popular due to the high cost and complexity of installation. Natural or artificial stone is heavy and expensive and requires special care. MDF, PVC panels and films, although they are the most budgetary option, are used as a temporary measure, they quickly lose quality and have poor fire resistance.
Many materials can be used for wall cladding. One of the most popular coatings is decorative plaster. It is inexpensive, but only a professional can handle the job. To create a loft style, you can not veneer the surface at all, leave the brickwork open, having previously prepared it. This textured cladding is in perfect harmony with furniture and metal objects.
The easiest way to transform partitions is to paint them white or another color. It is better to give preference to acrylic paints. But classic paper wallpaper in this room should be abandoned; it is recommended to use vinyl, non-woven, liquid analogs. Also, lining is not particularly suitable for these purposes. It is made of wood, MDF, plastic, has a significant drawback - it ignites quickly.
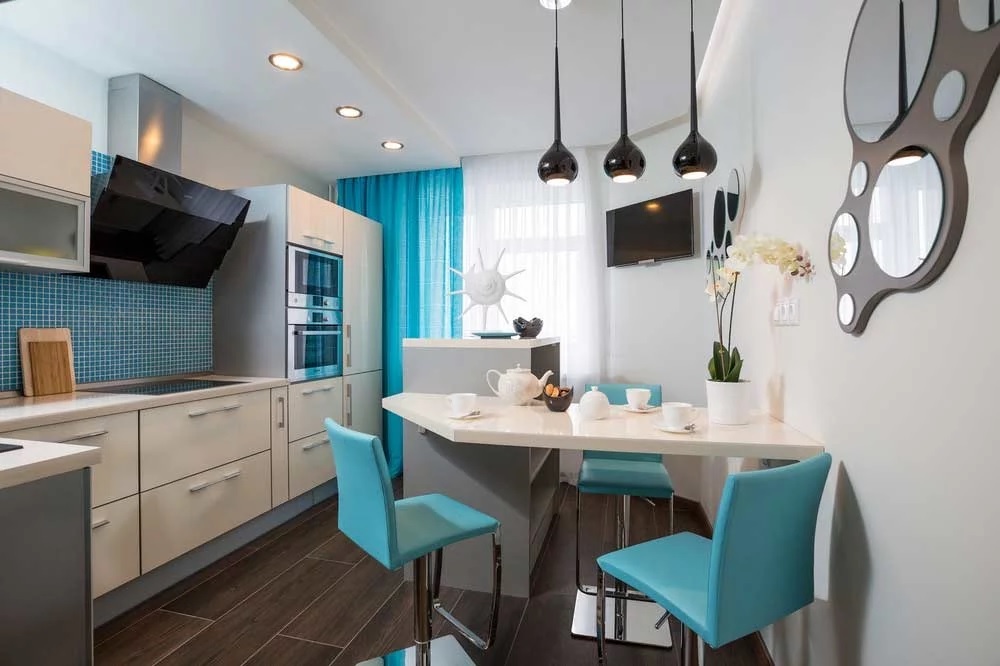
Ceiling
The ceiling must correspond to the conditions of the kitchen, be moisture resistant, withstand temperature extremes, and, most importantly, have an attractive appearance. The cheapest finish is whitewashing. This coating can be safely called traditional. Absolutely everyone will cope with its application. However, the substance does not fully meet all the requirements.
Among the popular, but impractical materials, one can distinguish wallpaper, polystyrene tiles, drywall. Although these types are used as cladding, they do not last long. Better finishes can be done with plaster. The plastered surface looks beautiful, but it gets dirty quickly and is difficult to clean. Tension structures are more practical, they are not afraid of moisture, but they deform under the influence of high temperatures.
One of the most inexpensive and high quality coatings is paint. It is durable, washable and does not eat up space. The only drawback is that a perfectly flat surface is required for application, since this tool does not allow to hide irregularities. A more expensive cladding, devoid of most of the flaws, can be organized using rack structures. The aluminum profile is one of the most successful, suitable options.
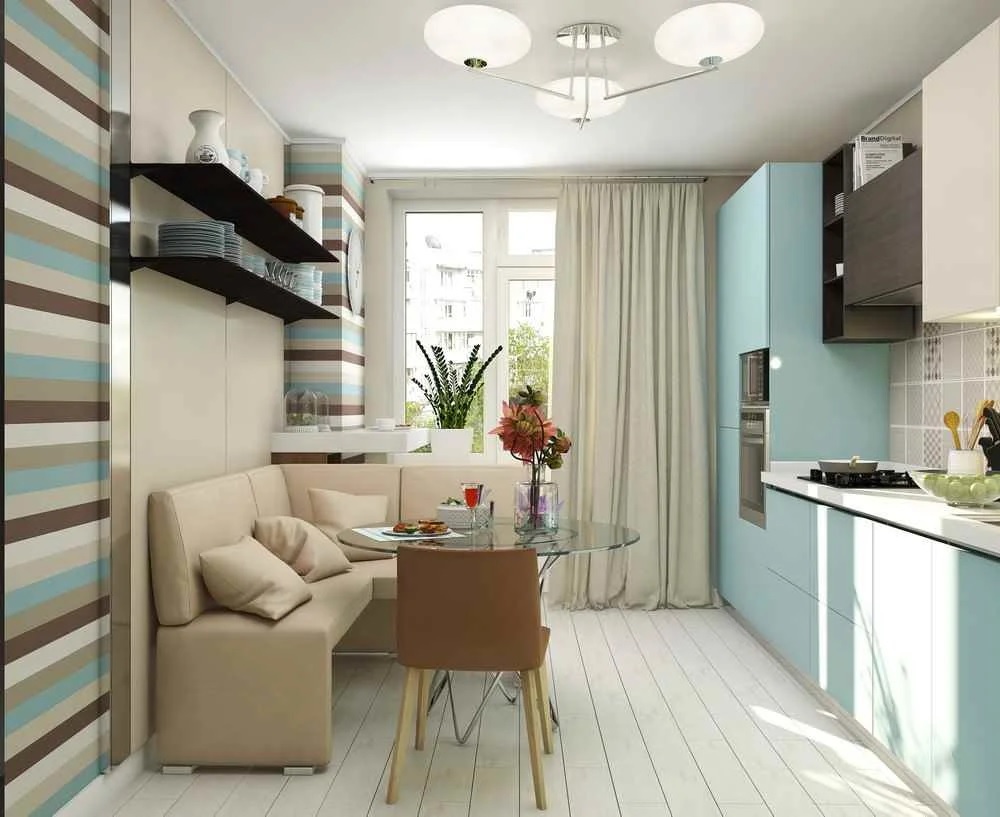
Floor
Experts do not recommend using natural wood, cork, laminate, parquet as flooring. This is due to the poor moisture resistance of wooden materials. Of course, you can choose a special thermally modified wood (thermowood), use protective equipment and impregnation, but they only partially solve a problem common to all types, moreover, the cost of finishing is significant will increase.
Linoleum can be an alternative to the previous options. It has a reasonable price, long service life, is not afraid of moisture, it is easy to clean it from any type of contamination. This is one of the best options for the kitchen. However, it is not without its drawbacks. Firstly, when heavy objects stand on the surface of the material for a long time, dents form in their place. Secondly, cheap species are far from environmentally friendly and can have a negative impact on health.
The more expensive, but high-quality building materials that are ideal for floors in the kitchen include: ceramic tiles, mosaics, porcelain stoneware, natural stone, concrete, self-leveling floor. These are very durable substances, but they all have one common drawback - a cold surface. This issue is solved by organizing a floor heating system, which significantly leads to an increase in the cost of an already rather expensive coating.
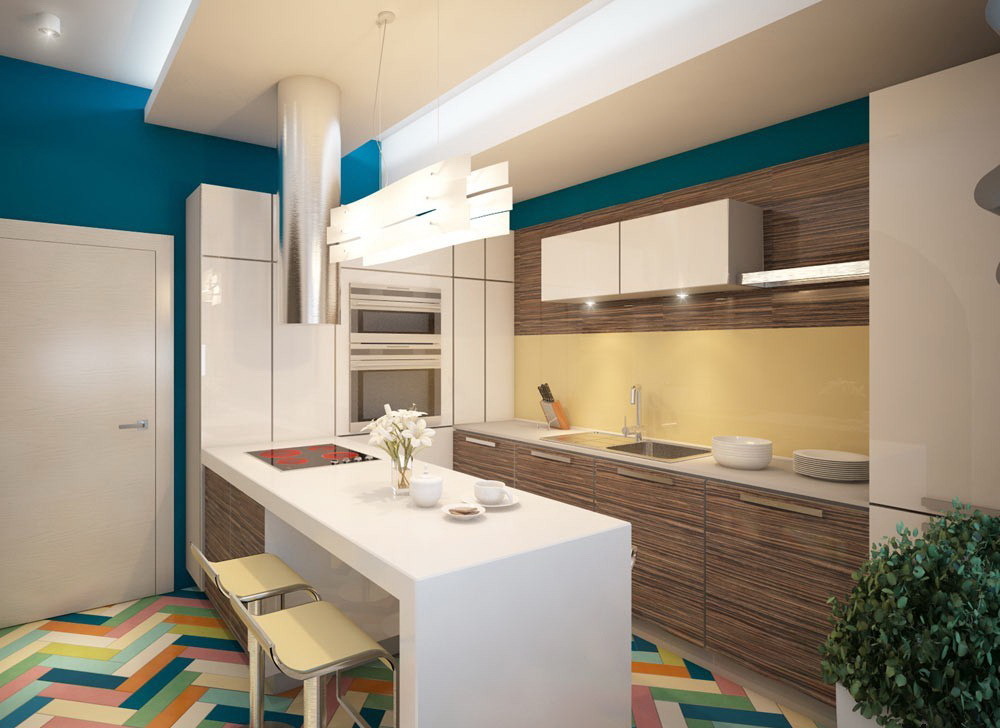
Choosing a kitchen set
In the large kitchen, which is a room with an area of 12 sq. meters, it is easy to place almost any kitchen set. If desired, you can place an impressive refrigerator, dishwasher and washing machine, gas or electric stove, other household appliances and furniture here. The dining area can be combined with the living room, it is convenient to position the TV, which is convenient to watch from any corner of the room.
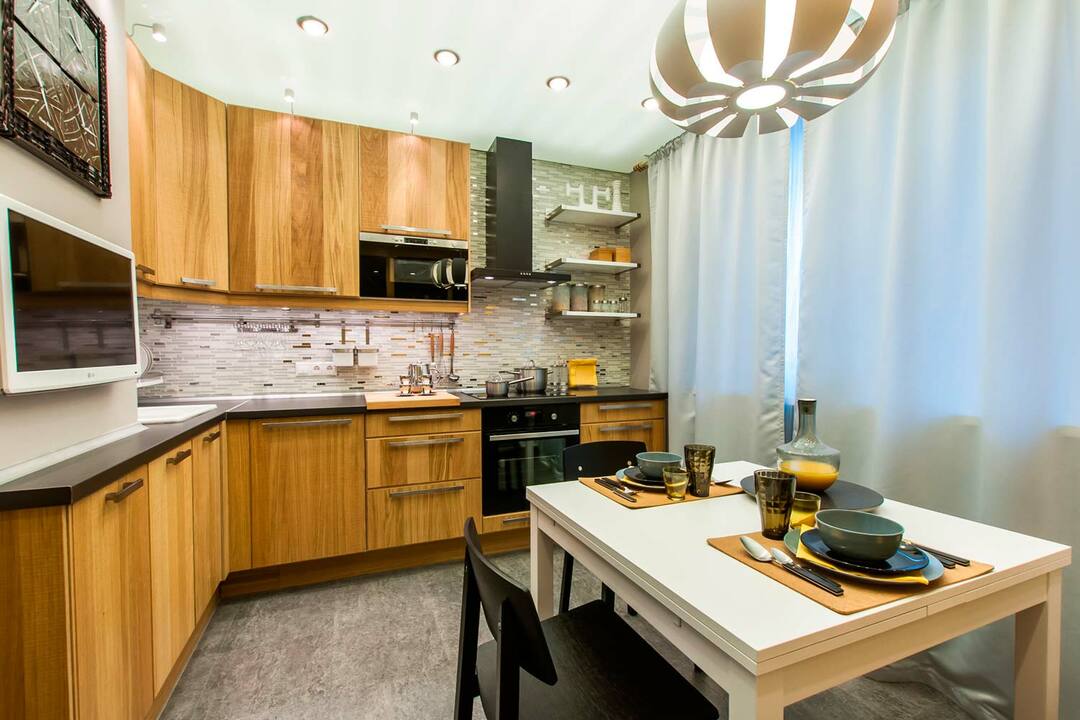
As noted above, the layout of the kitchen can be done in several ways, arrange all the furniture in one row, in two lines, put it linearly, at an angle, U-shaped. The choice of a specific option depends on the shape of the premises, the number of family members living. If you turn to specialists, they will draw up a high-quality project for a fee. But if you understand the existing types, then the scheme can be done independently.
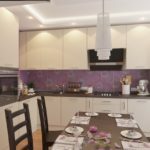
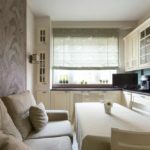
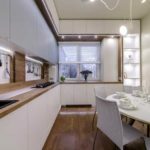
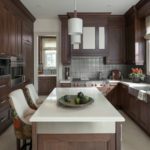
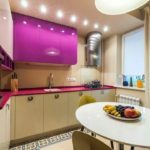
L-shaped installation
Corner or L-shaped furniture is a great option for square rooms. To locate the kitchen set, you can use the corner between two blank walls, or capture a part of the partition with a window or doorway. At the same time, there is enough space in the room to install a dining table for several people. In addition, this is a good configuration for organizing a kitchen-living room.
There is another way of placing L-shaped furniture, when one side of it adjoins the wall, and the other goes into the room, serves as a kind of divider for the common space. This arrangement is quite functional, it allows you to zoning the room, to separate the kitchen area from the sofa group, or the dining area. The role of the protruding element is played by the table top, which is also used as a table.
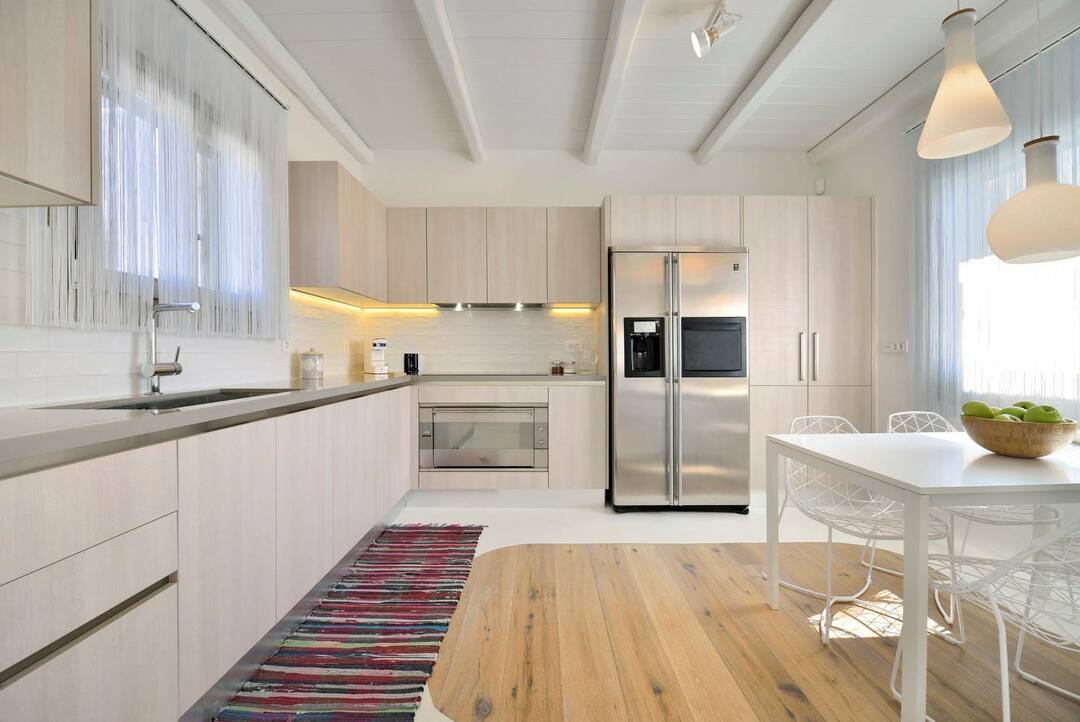
Straight, along the wall
Linear or straight layouts are suitable for both rectangular and square rooms. This method of arrangement allows you to save space, make the kitchen more compact and laconic. The main drawback is an incorrectly constructed "working triangle". It is inconvenient to move between the refrigerator, sink and stove, because all the elements are placed in one row.
Kitchen sets and household appliances can be placed both at a blank partition and at a wall with a window opening. In the second case, safety precautions must be followed. The window must not be covered with curtains, which can blow into the fire with the wind and cause a fire. It is better to install a work surface along the opening, and spread the sink and stove in different directions.

In one row
A headset installed in one row has the same linear layout. Essentially, they are the same thing. This arrangement is optimal for rectangular elongated rooms, where along one blank wall you will have to distribute not only kitchen area, but also a dining area, as well as allocate a place for organizing a recreation area so that there is space for free moving.
In this case, it is recommended to maximize the potential of the walls. Hang shelves on them, wall cabinets that reach the ceiling. To separate functional areas, a dining table is used, under which you can additionally organize a podium. Also, you can use lighting fixtures as zoning, choose finishing materials of different color or composition.
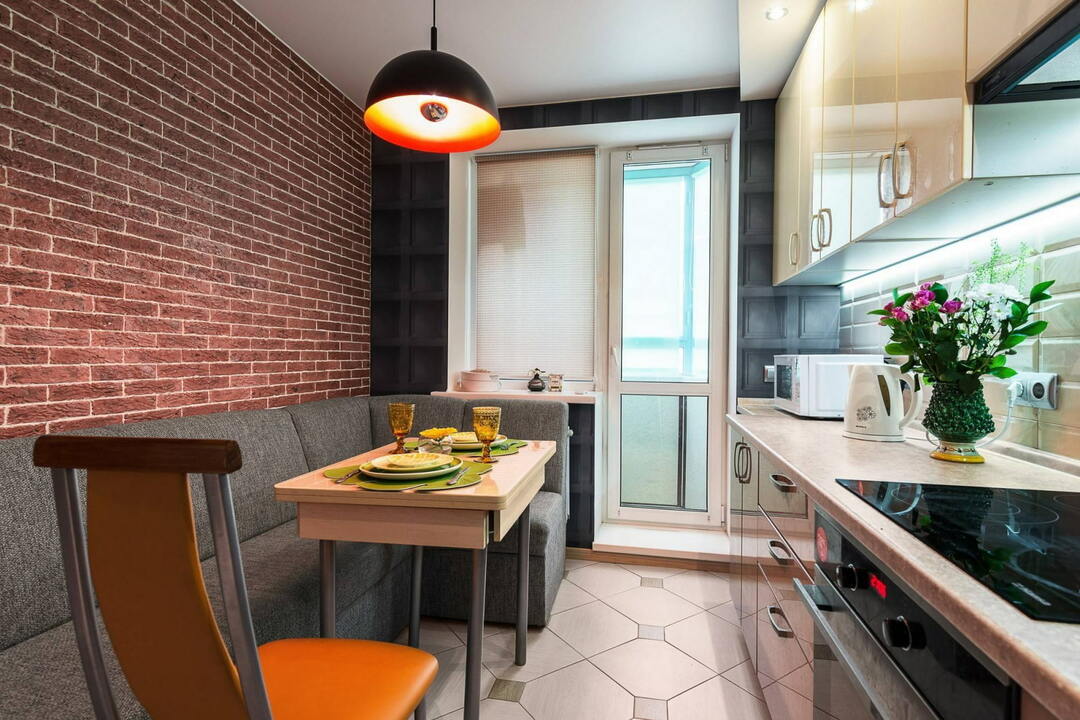
Two lines
It is not always possible to completely place everything you need along one wall. In this case, the furniture can be installed in two lines. The arrangement of furniture modules in two rows is also called a parallel layout. It is inferior in popularity to the L- and U-shaped methods of organizing space, but the cost of the headset will be much cheaper due to the lack of end elements and corner cabinets.
Like the previous one, this design option is used mainly in narrow elongated rooms, with a window on the smaller side. This design allows you to competently organize the "kitchen triangle", rationally use the available space, create comfortable conditions for all family members. Another advantage of such a kitchen can be called the fact that two people can be engaged in cooking here at the same time.
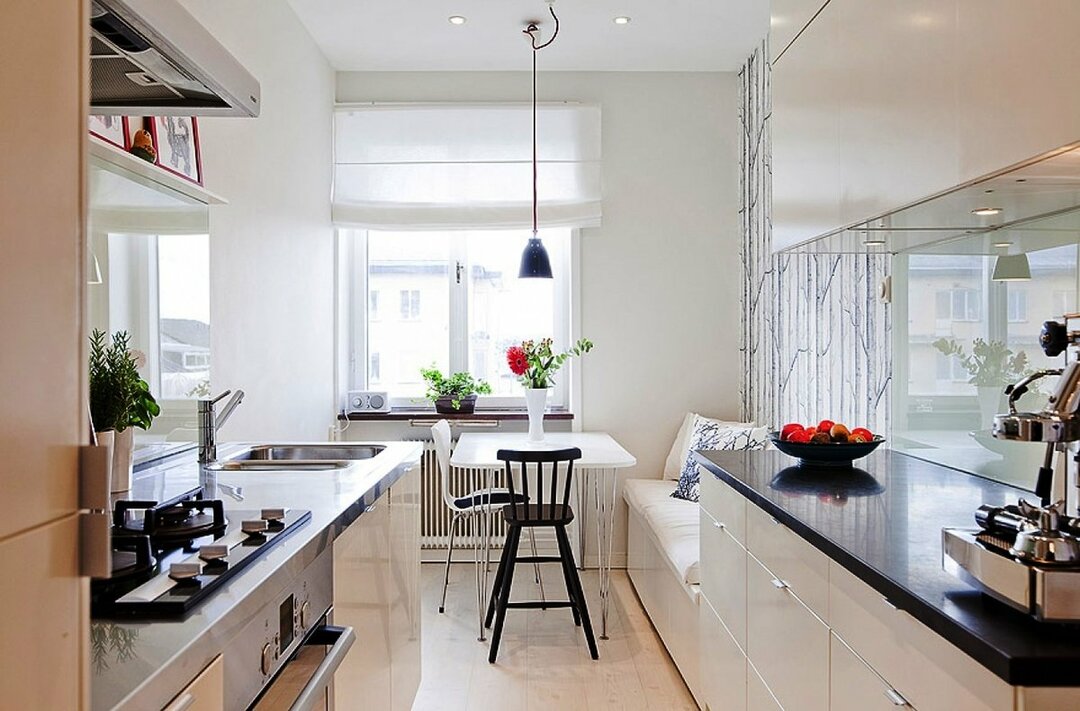
U-shaped
The U-shaped layout is a comfortable, correctly planned arrangement of the kitchen, where the furniture headsets, household appliances, storage systems must be placed along three adjacent walls, and in outline corresponds the letter "P". This is a good option for rooms: combined with a balcony, rectangular, square - if there is a need to separate the kitchen area.
The layout allows you to create comfortable conditions, properly organize the work area, and, if there is a peninsula, perform zoning of the space. The main disadvantage of this arrangement is its cumbersomeness, the room visually becomes smaller. Also, the cost of U-shaped furniture is an order of magnitude higher than the rest, often it must be made to order according to individual measurements.
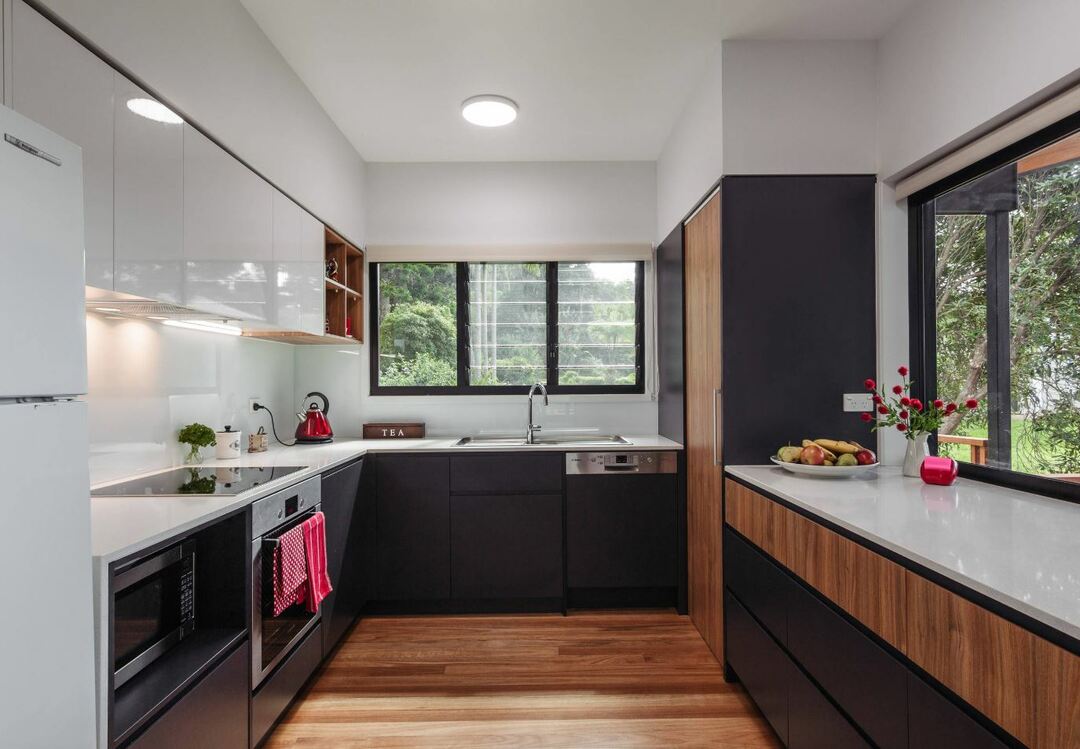
Lighting and illumination
Depending on the layout, the level of illumination of the room changes. The worst option in this regard is a rectangular kitchen, especially the area away from the window. For such rooms, in addition to the ceiling chandelier in the center of the ceiling, local illumination of the far corners is used. It can be all kinds of wall sconces, floor lamps, spotlights.
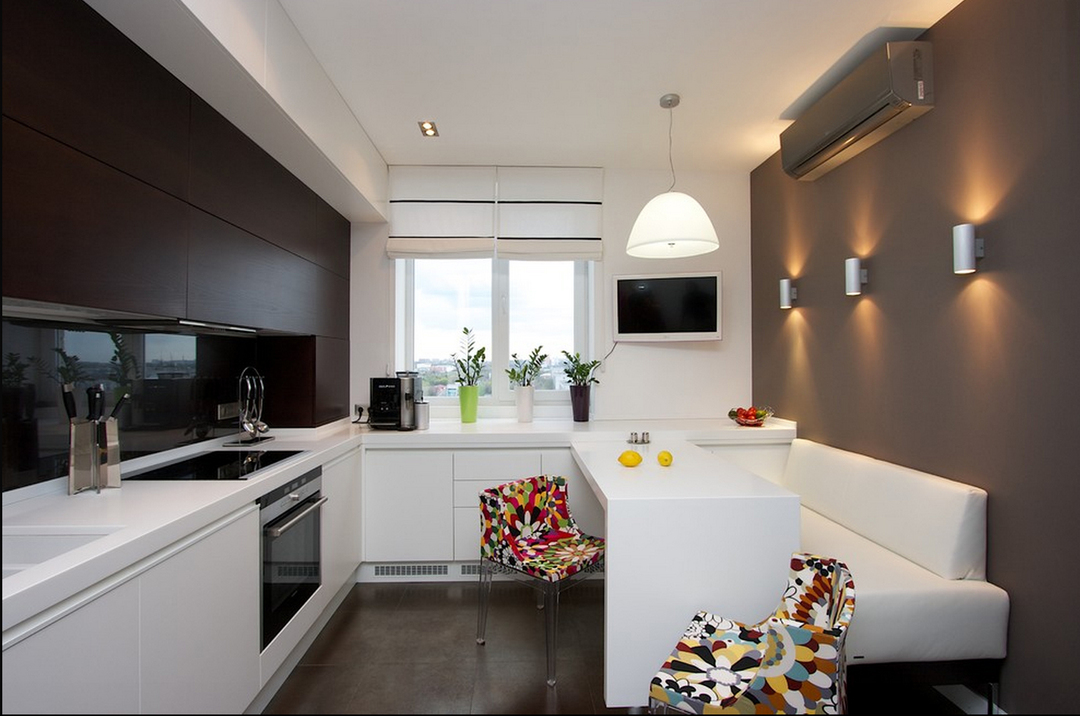
It is important to take care of high-quality lighting for each functional area. It will be more convenient to cook if you make the light above the work surface brighter. The cool colors of the bulbs built into the apron or the lower part of the hanging cabinets will not tire the eyes, and present modern household appliances in a more favorable light. To add coziness to the atmosphere, appliances with warm, subdued lighting are placed above the dining area.
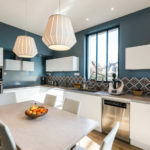

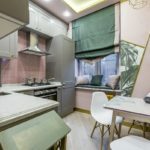
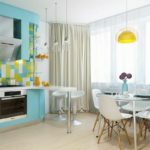
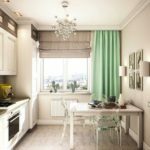
Style selection
There are many style solutions for a spacious kitchen of 12 square meters. The most popular are modern trends, for example, eco style, minimalism, hi-tech, Scandinavian. Thinking over the interior, it is necessary first of all to build on personal preferences. It is easy to fit furniture of any size and design into the spacious kitchen area. To make all interior items as functional as possible, the room is divided into zones. In this case, some factors must be taken into account, such as the number and age of residents.
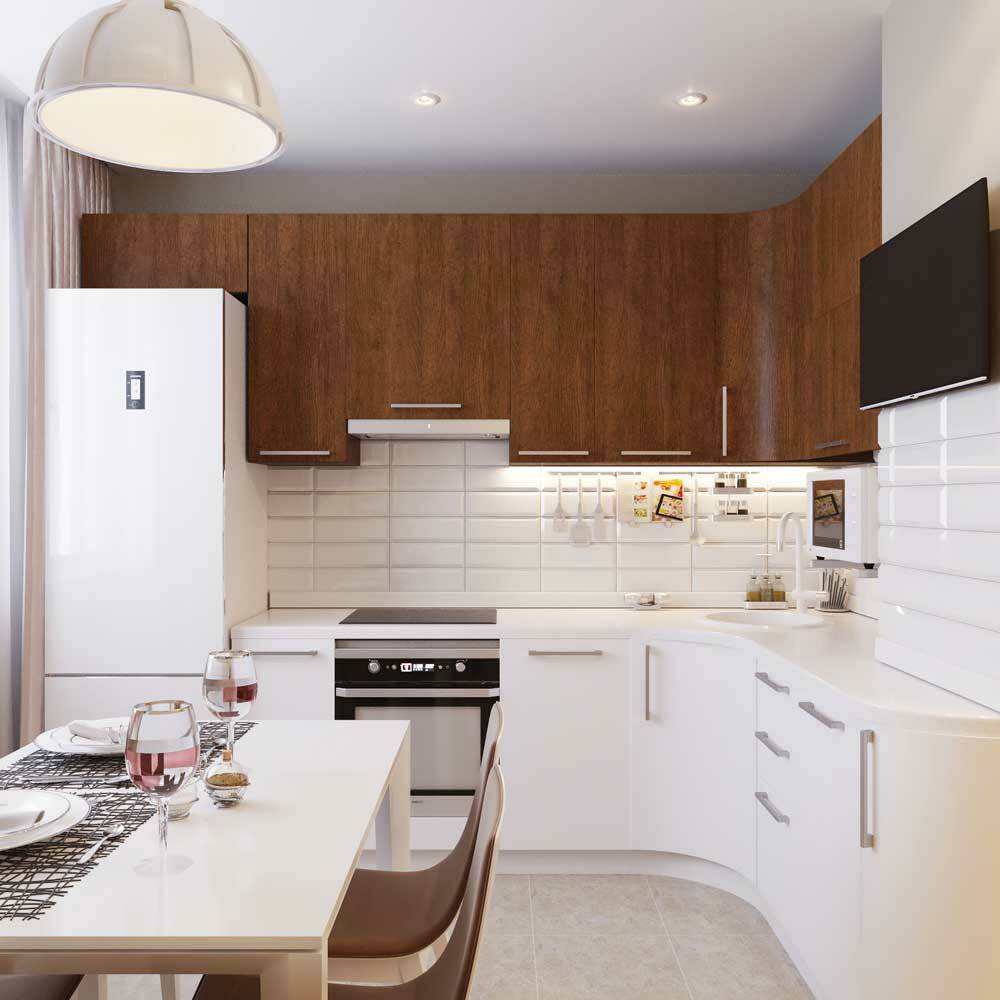
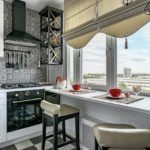
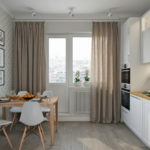
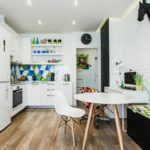
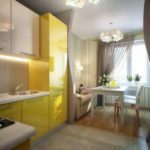
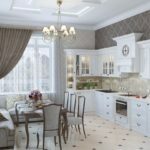
Modern style
In such a kitchen there should be no unnecessary items, and each element should have its own purpose. Modern style is characterized by pastel colors at the stop, closed shelves and headset cabinets, smooth surfaces. The amount of decor is kept to a minimum, as are the textile accessories.
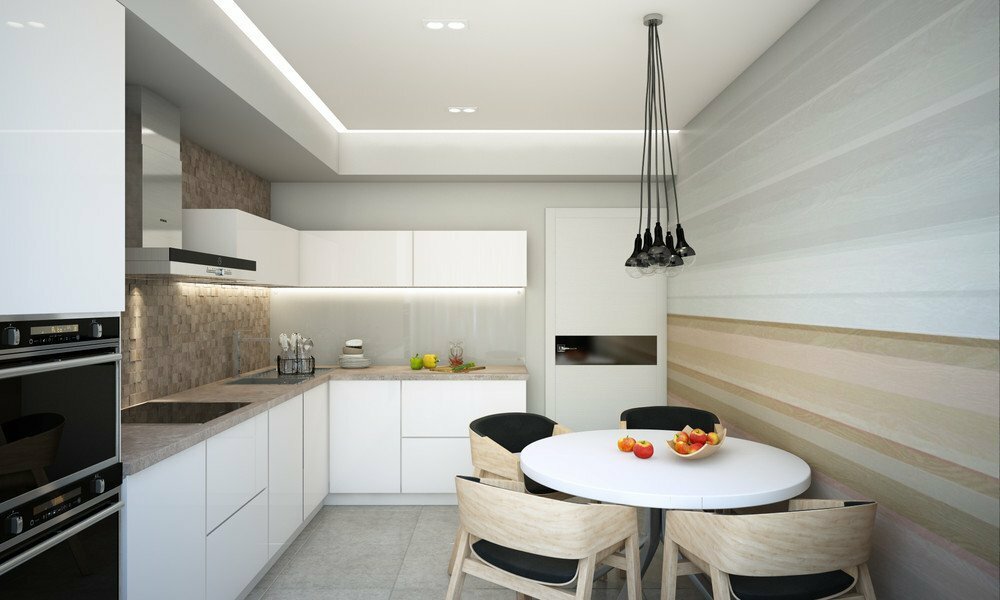
A modern kitchen can have any layout. If the room has an exit to a closed loggia or balcony, you can equip a dining area there. The door is removed altogether or the opening is covered with inconspicuous plain curtains, light tulle, suitable for the interior.
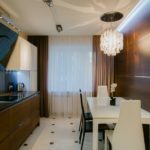
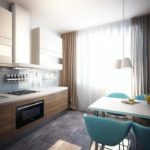
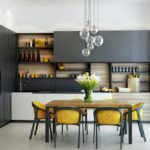
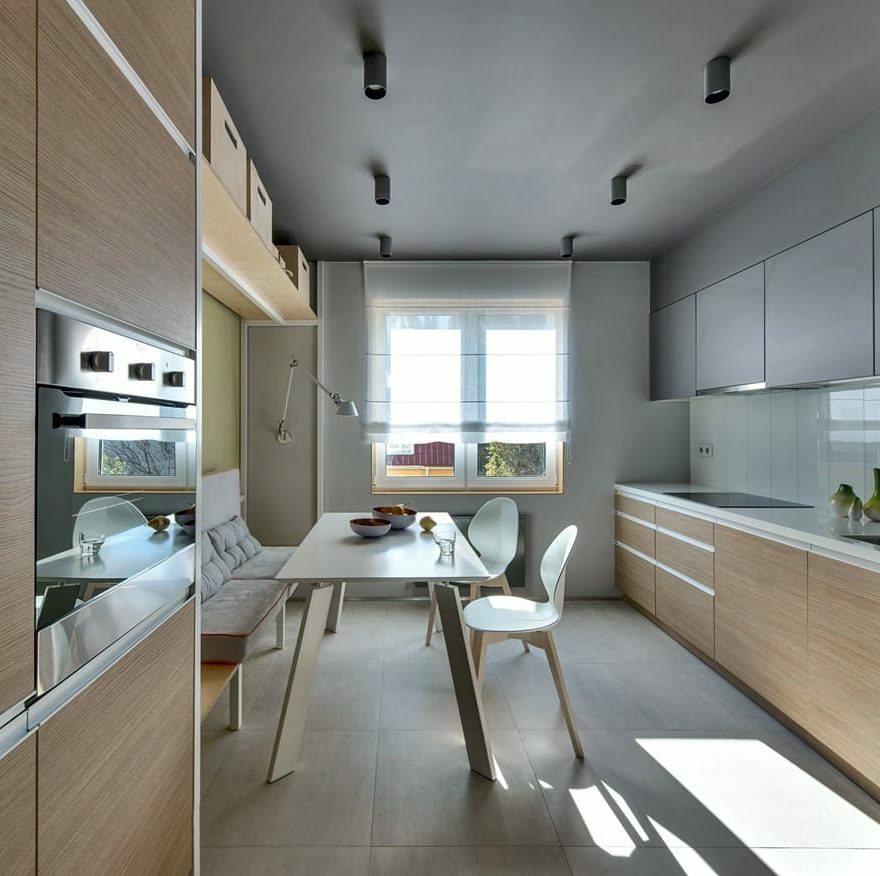
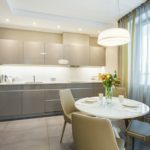
Scandinavian style
The kitchen design is characterized by coolness in shades. Furniture and finishes in beige, blue, and white are more often used. Textiles and furniture should be made only from natural materials. All items must be functional and ergonomic. Smooth surfaces are encouraged. In such a room, the atmosphere of comfort is always maintained, regardless of the season and weather.
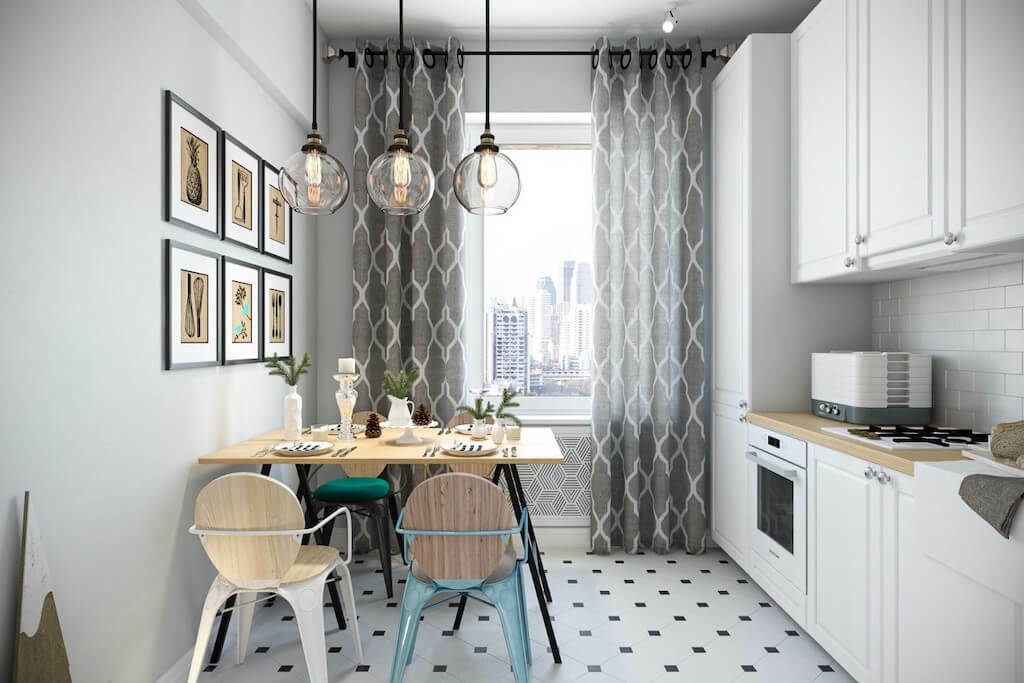
If the project involves a very small working area, the lack of space for cooking is made up for with a bar counter. Furniture should be as simple as possible with clean straight lines. Laconic fittings are often neutral, but there are projects where it acts as a contrasting accent.
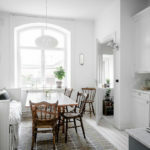
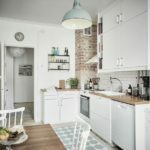
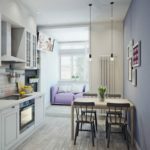
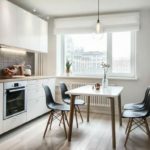
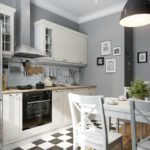
Classic style
A well-established design, used for several centuries, to the liking of lovers of consistency and luxury. The finished look will look solid and elegant. The furnishings are often decorated with expensive lacquered furniture, sets with carved patterns and golden fittings. Milky white, brown, sandy colors are often predominant in such a kitchen. Household appliances (refrigerator, microwave oven, oven, hob) are selected to match them. Countertops are made from natural stone.
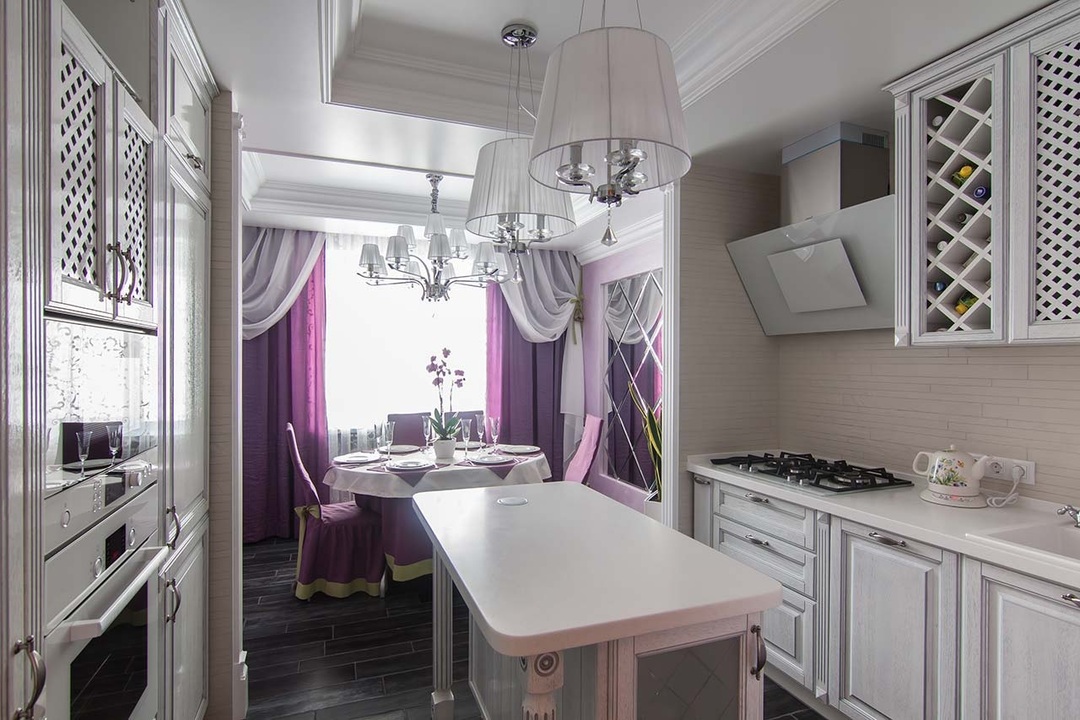
In a classic kitchen, the walls and ceiling are perfectly flat. The presence of a small amount of stucco molding, bay window is possible. You can achieve originality with a large picture or a collage in a massive frame. An unusual chandelier or floor lamp of an interesting design will also be a great decoration.
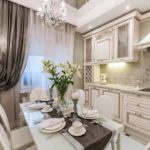
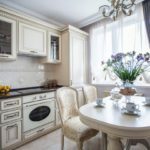
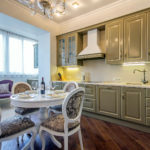
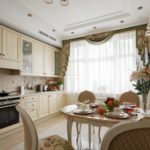
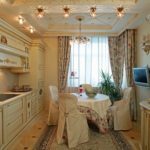
High tech
The minimalist style is suitable for any kitchen size. There are strict forms and clear geometry. Only modern materials are used in the decoration, and their tone should be neutral using color contrasts. There is always a lot of glass, plastic, artificial stone, metal in a high-tech kitchen. Surfaces should be smooth, with a minimum of patterns and decoration.
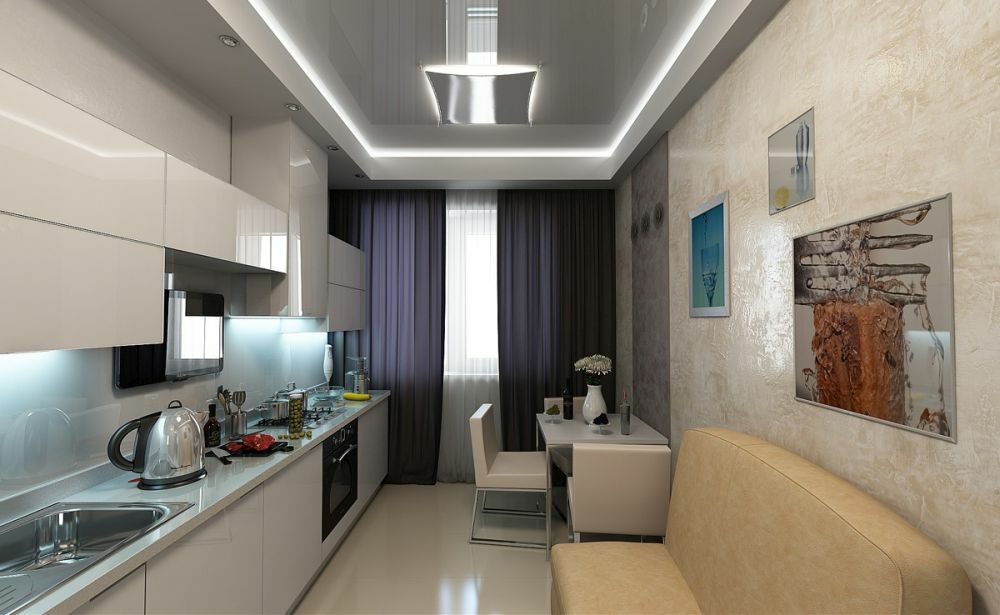
The interior of such a kitchen is made monochromatic. Bright colors act as accents and are very dosed. To diversify a boring design, a combination of textures is used. Glossy and matte surfaces, stone and wood, various panels with a 3D effect look good in one composition.
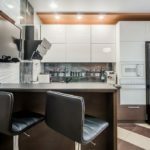
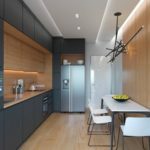
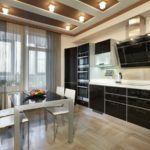
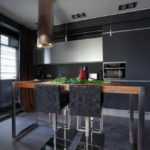
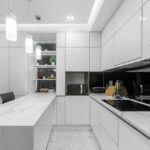
Loft style
A spacious loft-style kitchen has become one of the favorite trends of designers. It harmoniously combines the necessary residential solutions and the fashionable ambiance of industrialism. When drawing up a project, any combinations are possible, the use of ideas from old and new projects.
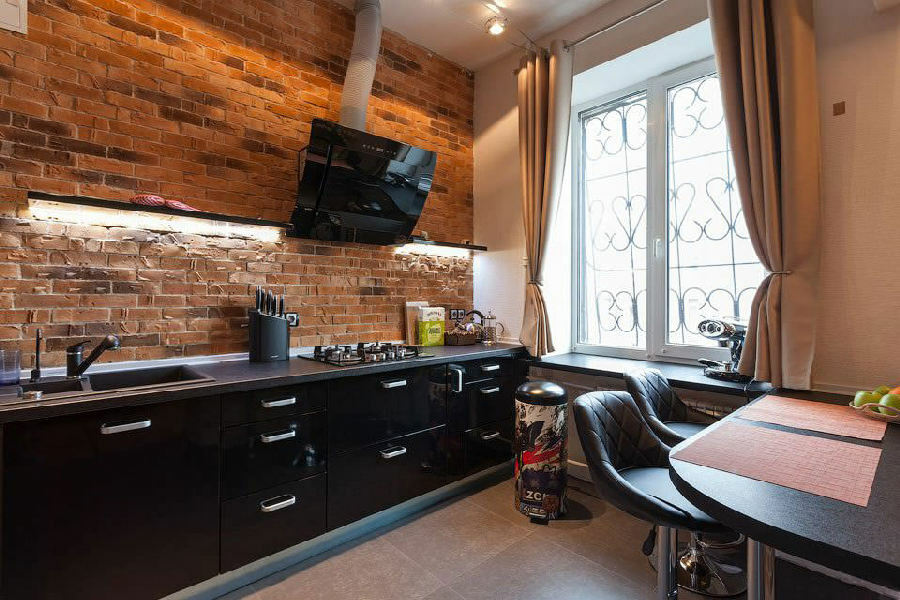
Finishing materials should preserve the nakedness of communications and other original structures as much as possible. The walls are left concrete or tiled with bricks, the ceiling is simply whitewashed, and the floor is tiled. Typical shades for a loft are ash, terracotta. The kitchen is completely open, without partitions and other zoning options.
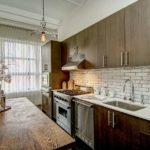
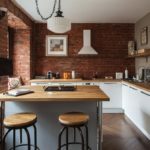
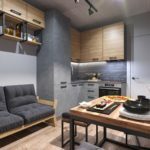
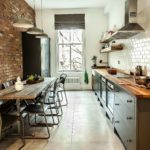
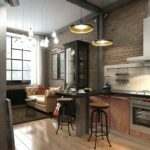
Provence style
Any rustic motives are appropriate in the interior of such a kitchen. Real charm and romanticism will be conveyed by pastel colors in decoration, vintage furniture, enamel dishes on open shelves and delicate curtains instead of doors in the headset.
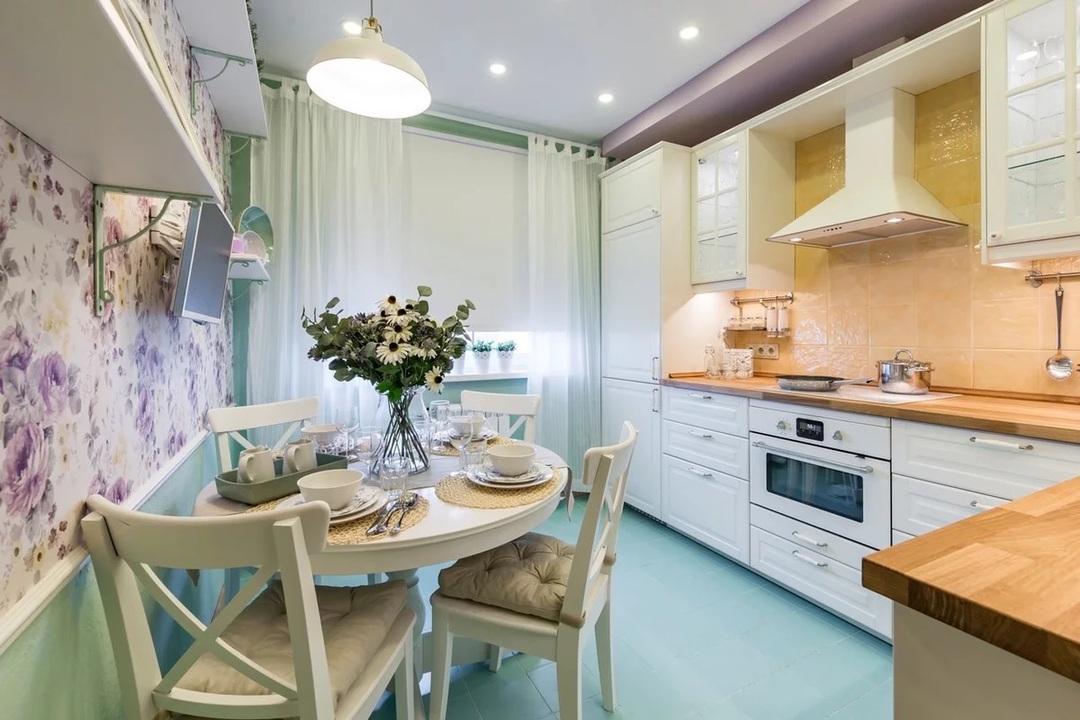
A stylish accent in Provence will be an original hood disguised as a chimney outlet. Natural wood, clay, chalk, plaster are used for surface finishing. Tablecloths and wallpapers are plain or in a small floral pattern.
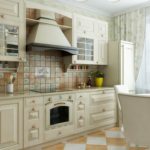
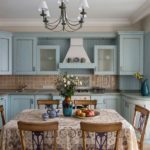
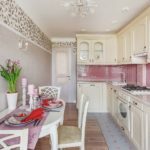
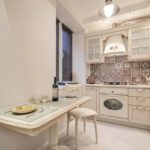
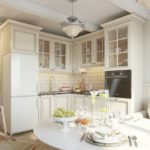
Arrangement of furniture and appliances
After the design has been determined and the finishing work has been carried out, you can proceed to the selection of furniture and equipment. All household items in the kitchen must be arranged in accordance with the rules of ergonomics. The possibility of the most convenient and rational use of space will depend on this.
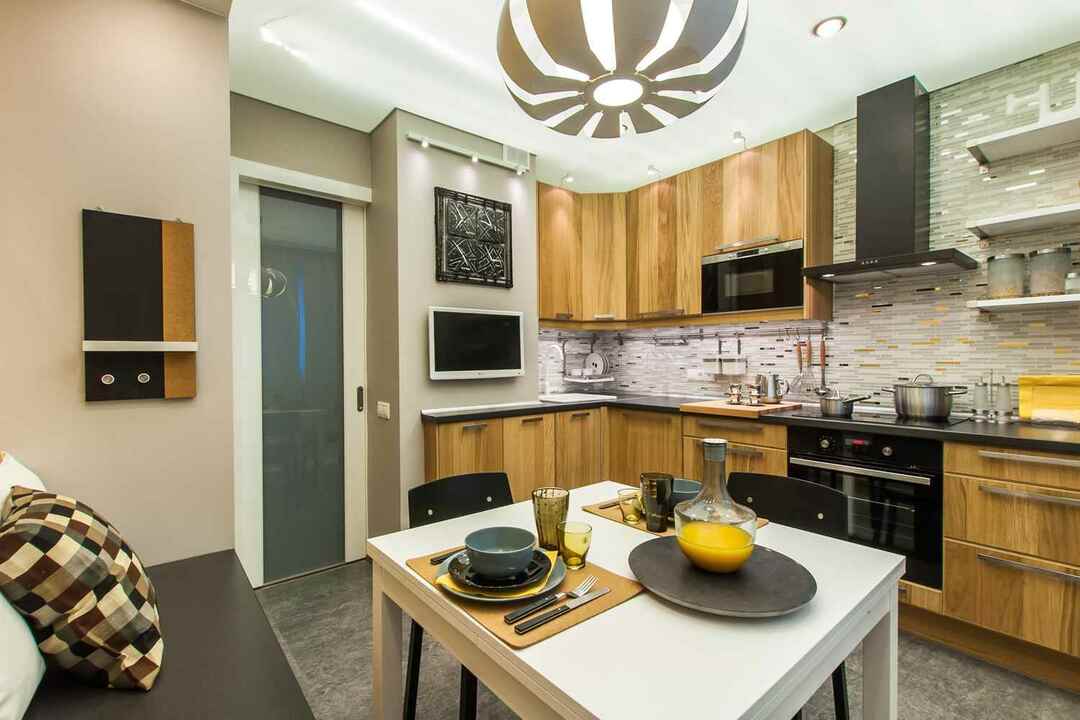
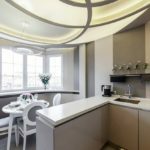
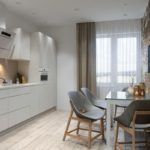
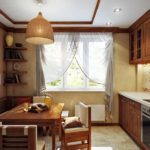
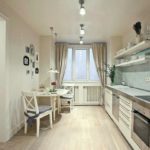
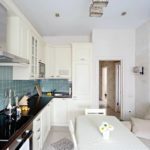
Choosing a place for the sofa and dining table
The recreation area and the dining group should be located next door. The upholstered sofa can be moved into a corner or placed against the wall opposite the kitchen unit. In this case, the place in the center will be occupied by a large table. If the kitchen has an exit to the balcony, the sofa is installed along one wall with the headset. One side of it will touch the wall with a window, the other side of the kitchen table.
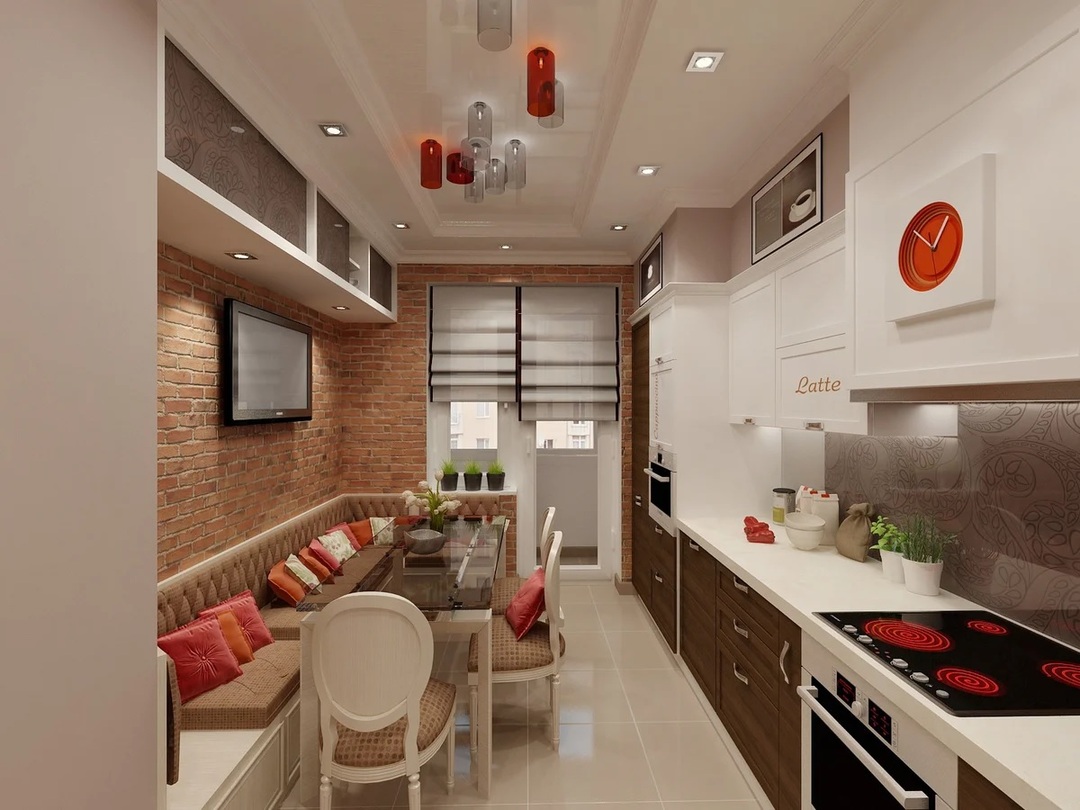
Where to install the refrigerator
When choosing a place for large household appliances in the kitchen, it is important to take into account the rules of the working triangle. The refrigerator should always be freely accessible from anywhere in the room. Modern design styles involve built-in and most inconspicuous furniture and appliances. In this case, the refrigerator is placed in a special niche.
The refrigerator should not come into contact with heating devices, oven, boiler. It is not advisable to place such equipment in places where direct sunlight falls.
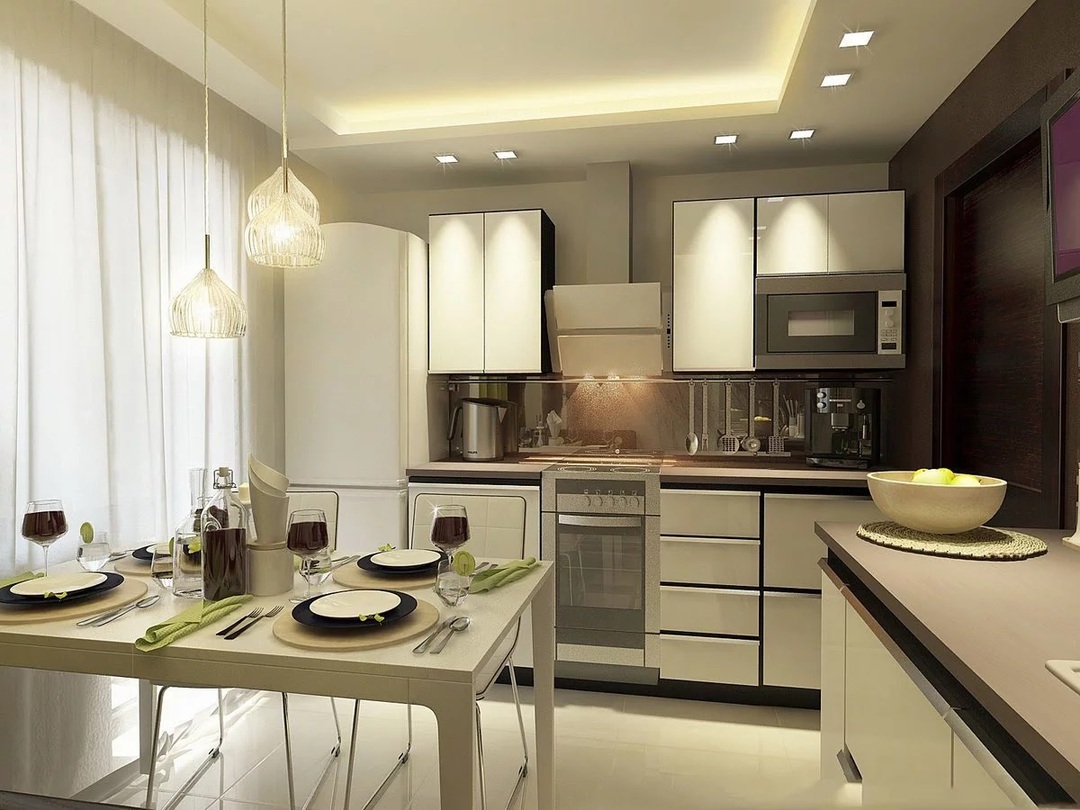
Choosing a location for your TV
The modern spacious kitchen is often used not only as a cooking place, but also as a recreation area. For greater comfort, such rooms are equipped with a TV as a sleeping project. In order for all household members to enjoy watching their favorite programs, it must be installed in a convenient place. More often, the placement is carried out according to the following schemes:
- Opposite the dining area;
- Above the refrigerator;
- Above, opposite the exit.
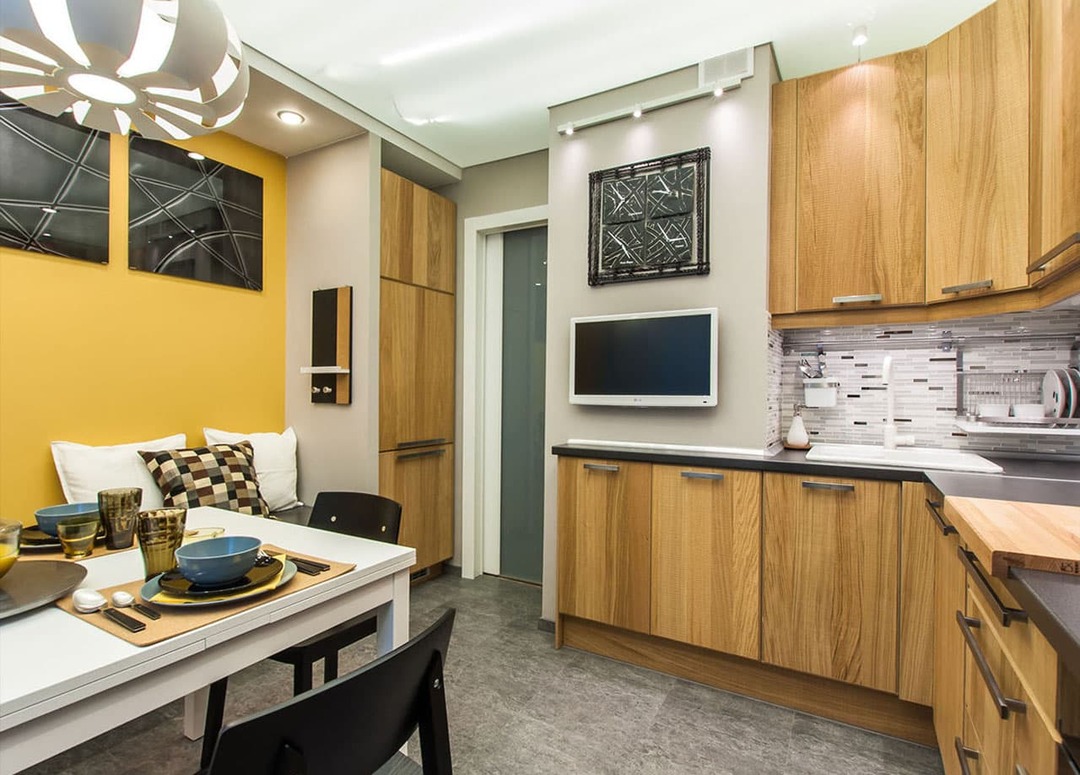
Kitchen accessories and decor
Noticeable decorations, small accents will give the kitchen a habitable, attractive look. The list of actions and suitable items is long enough. For these purposes, you can decorate furniture, make its facade unique by painting, decoupage, applying film, etc. Correctly selected textiles, be it a tablecloth, chair covers, curtains, potholders or aprons, will bring comfort to the room.
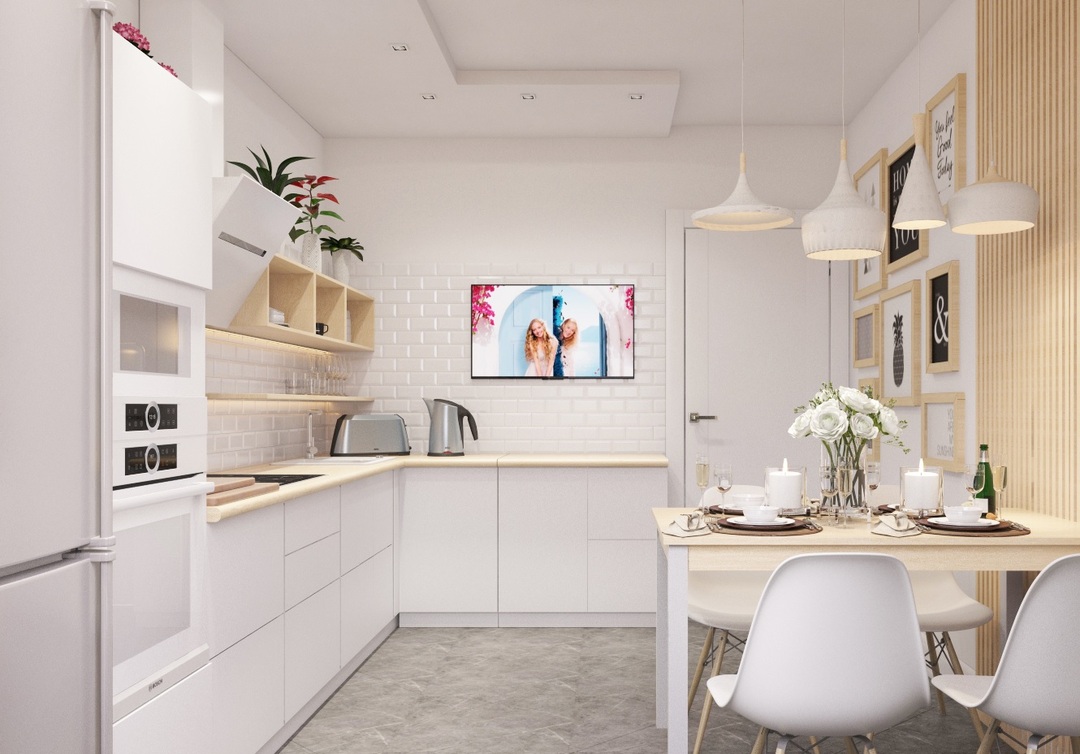
Painted plates, cups and saucers, set in a conspicuous place, look great. Empty walls can be decorated with stickers, open shelves with beautiful vases, figurines, and original dishes can be hung on them. Also, the empty area of the partitions can be filled with paintings, or you can create a panel from family photos. If you hang mirrors, they will visually increase the space.
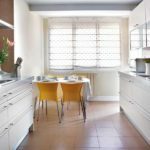
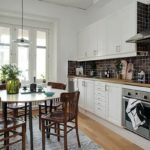
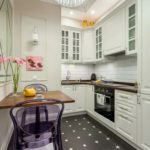
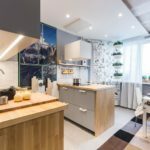

Drawing programs
The first and main stage in carrying out repair work in the kitchen is drawing up a plan or diagram. If you do this manually using a regular pen and a piece of paper, it will be difficult to plan ready-made furniture modules, to make an order according to your own sizes. However, there is a way out. For these purposes, you can use electronic design on a computer. There are many programs on the net that allow you to perform 3D modulation. Let's consider several possible options:
- 3CAD Evolution. Paid software that can be indispensable for professional designers. It features a wide selection of household appliances, a realistic picture, it is possible to change many parameters of the modules.
- Sweet Home 3D. Allows you to perform the schematic construction of structures and interior rooms. One of the main advantages is the Russian language. The disadvantage is that there is no way to create your own furniture set items.
- Shareware application for creating drawings. Designed for intermediate to advanced users. Allows you to carry out high-precision design, independently develop furniture sketches.
- IKEA Home Planer. Free utility for kitchen interior. The main disadvantage is that only furniture from this manufacturer can be used.
- Sketchup. Paid software. You can create any kitchen interiors. There is a trial version with heavily curtailed functionality.
- Planner5d is an online planner.
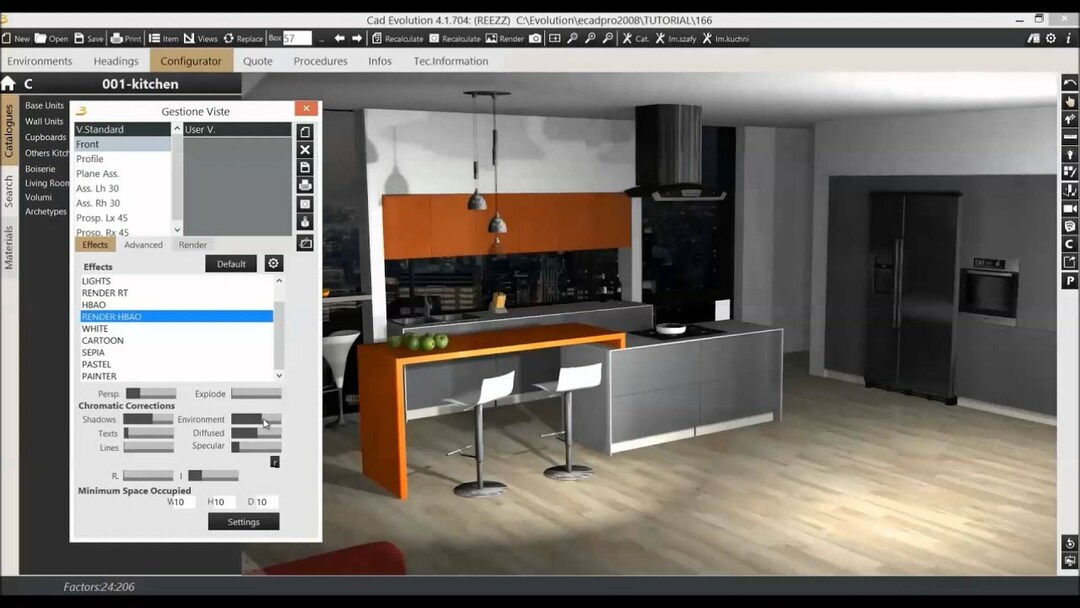
Conclusion
Kitchen 12 sq. meters - a fairly large room. Here, you can easily build in any equipment, arrange not only the kitchen area, but also allocate a place for relaxation and a dining table. The main thing is to make the room comfortable and cozy. This can be done with the help of rational planning, which includes a preliminary sketch, selection and placement of furniture, definition of style and color scheme.

