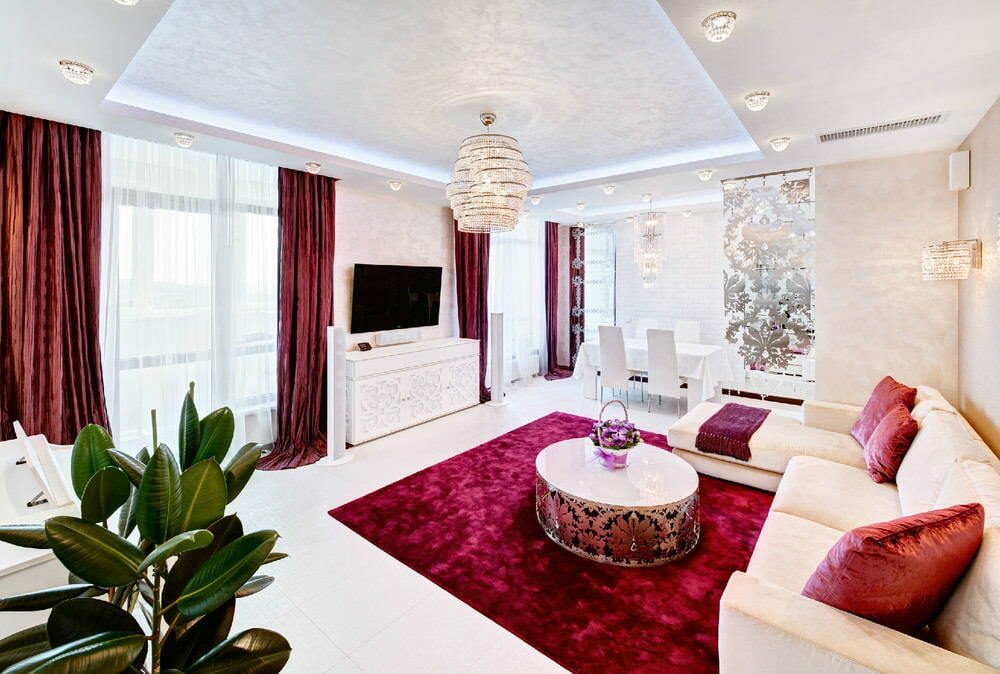Every second citizen of the metropolis wants to leave the city and live there. Someone enough to have a small house, and someone wants to purchase a large piece of land. Anyway, the purchase of the suburban area, now fairly common activity. But not everyone can afford to buy a large plot of land. Often in an ad put up for sale plots up to 10 acres.
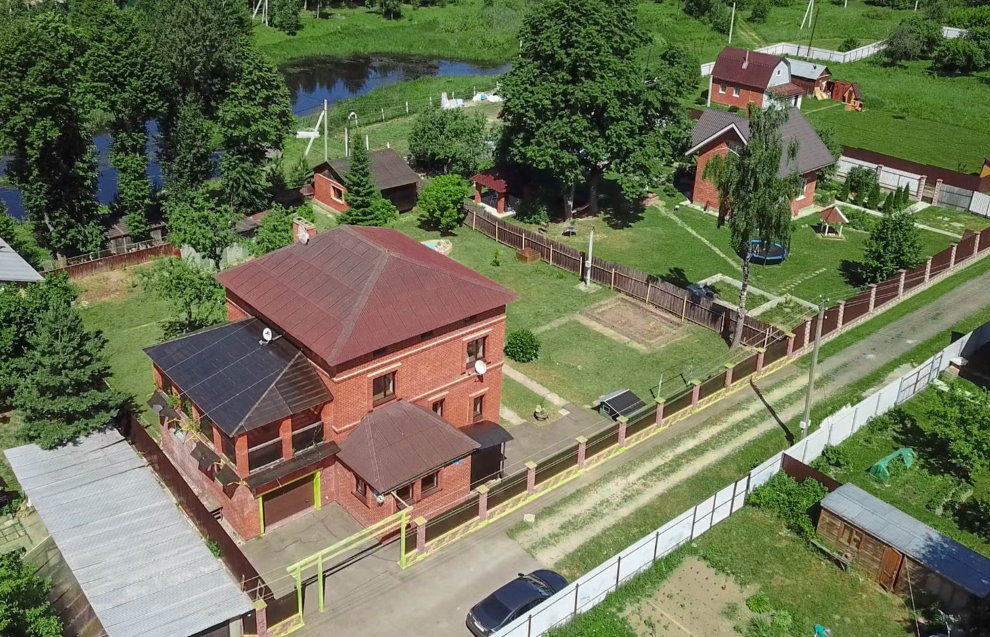
Getting a building site, it is important to treat it elaborately regulated
Therefore, many brewing following problem: "How to plan your site on 10 acres" This article will help us to answer this question. Also, after each reading can become familiar with how it occurs layout section 10 hundredth, where to start design of the site, which you can build buildings, and sample circuit layout.
Design suburban area: where to start?
Content
- Design suburban area: where to start?
- Features planning sections of different shapes
- Any structure can be placed on 10 acres?
- Parking or garage?
- Recreation area: sauna, pool, scenery
- Distribution portion 10 ar: schemes and examples
- Video: The rules lay suburban area
- Photo: Interesting layout and decor options section
After the completion of the sale of land should proceed to the development of the project. This land - is enough to place on a site the house and other buildings. Of course, to carry out building is only relevant when the landscape allows. project itself ten acres is made by the owner or contractor. With the help of modern technology creating a 3D-project, the owner will be able to see it even without completing the construction.
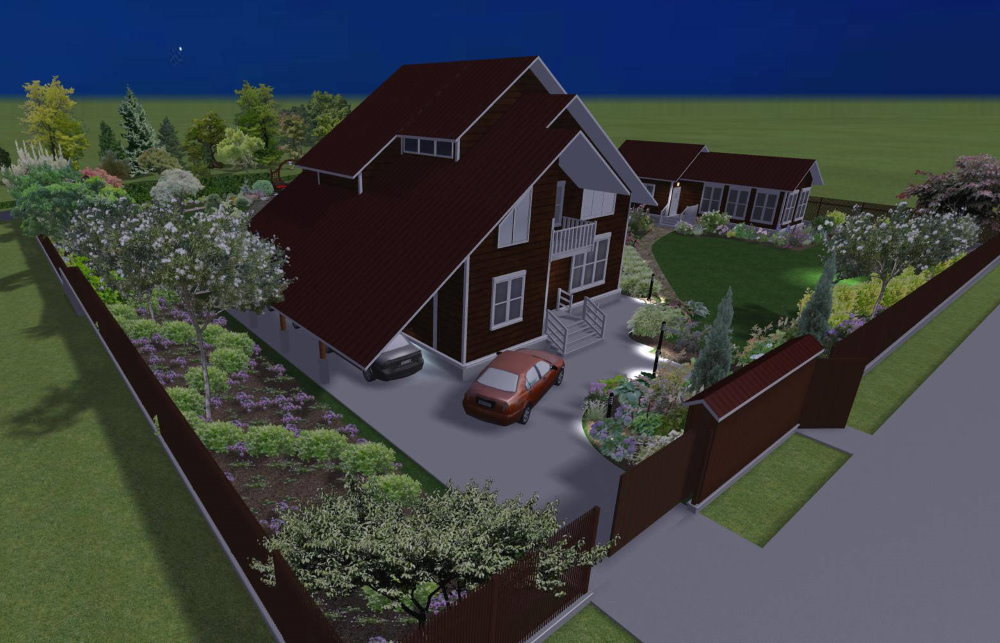
3D-design allows you to see the appearance of the site and, if necessary, make changes to the start of construction
But the project generated very often by using a simple paper and pencil. When planning area must be adhered to scale. For the successful solution of the problem is useful for special paper drawings - graph paper.
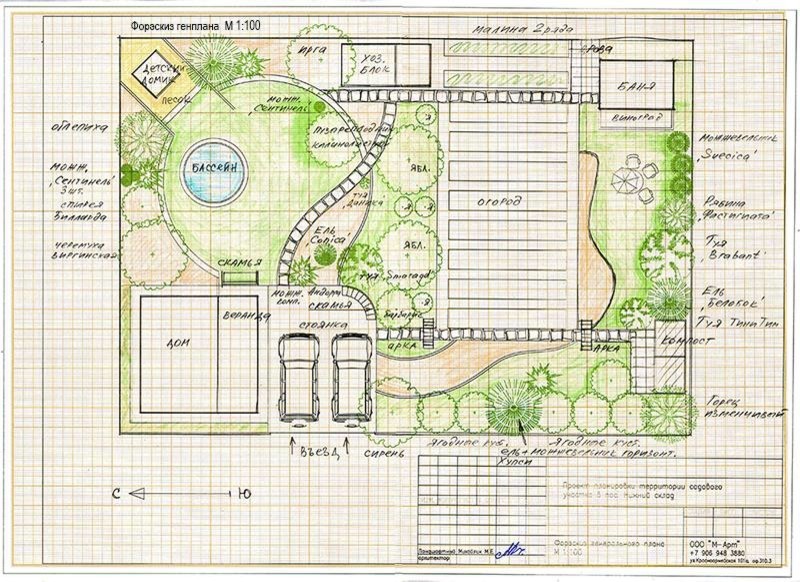
Each cell is assigned to a convenient number of meters and is drawn plan
Initially, the plan should be noted already built objects. Further, it is worth noting the extra facilities on the site. After striping can safely proceed to the transfer of the other important elements that need to be placed on an empty space, given the features of the landscape. Also it would be appropriate zoning, which further positive impact when you post the necessary communications.
Already in the planning phase should immediately determine the type of drainage system. At too high amounts of groundwater need to use closed drainage. Drainage of this type will allow the site to always stay dry.
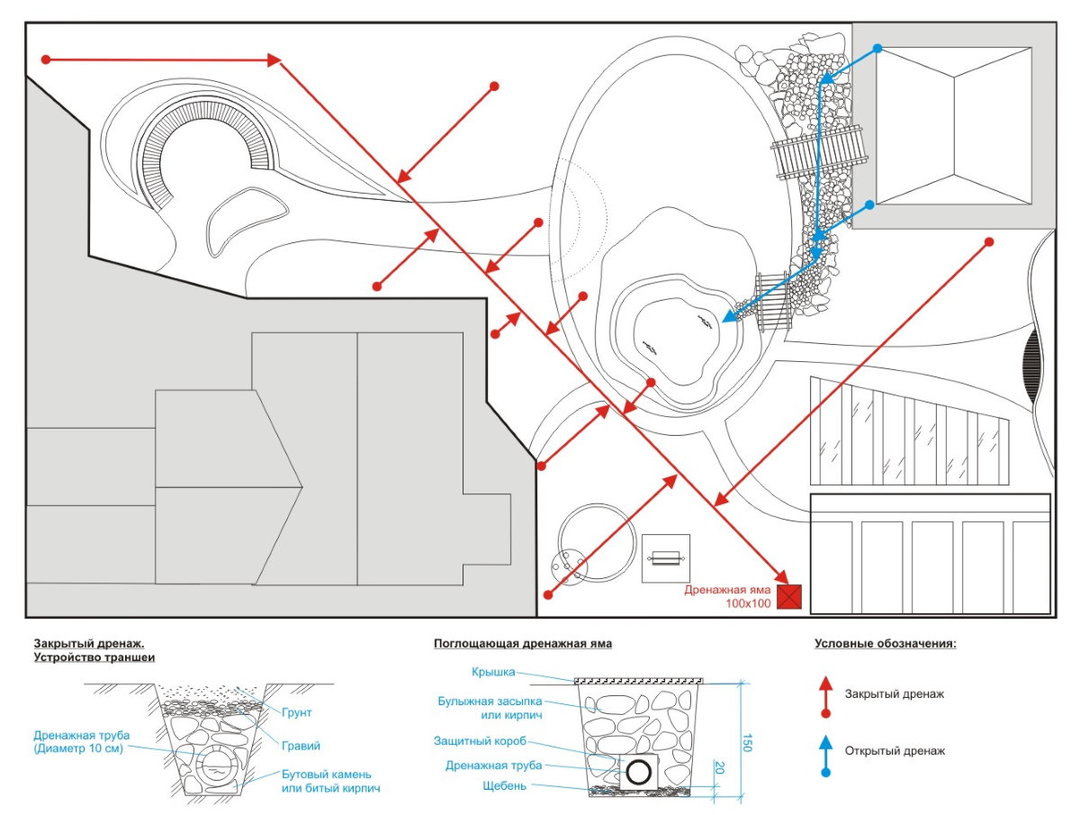
Properly drawn up a draft of the drainage system will ensure drainage of groundwater and rainwater from the site
The distribution area into zones considered to be the original stage in the planning. Some are limited to only one - the kitchen garden, but mostly several areas included in the plan:
- House and additional buildings;
- sitting area;
- flower beds;
- beds;
- trees and shrubs.
List of zones may expand or contract depending on the purpose of the territory.
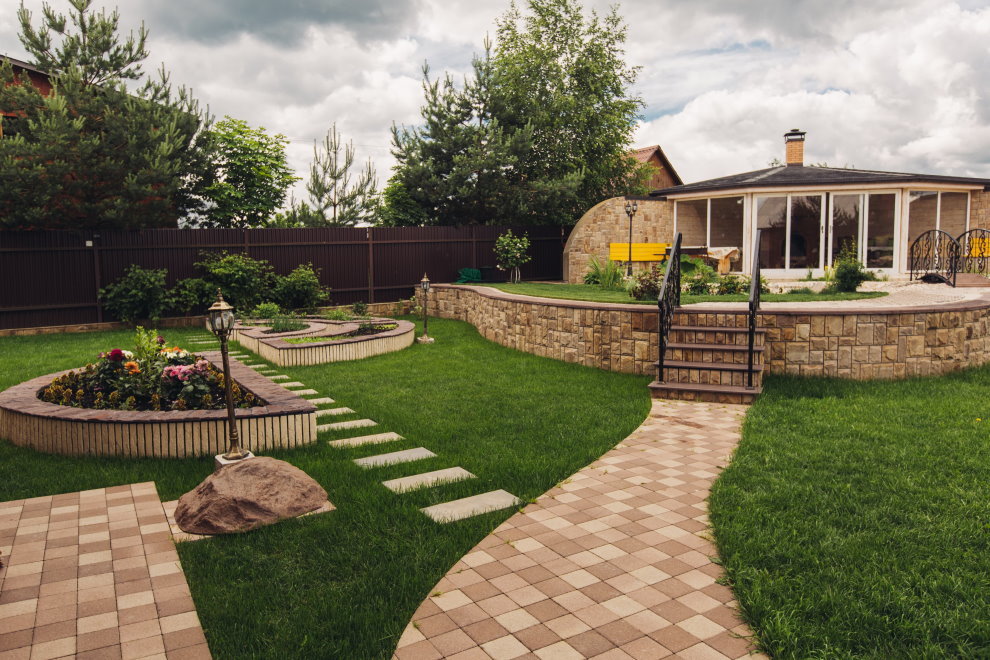
To move between zones satisfied sidewalks or footpaths
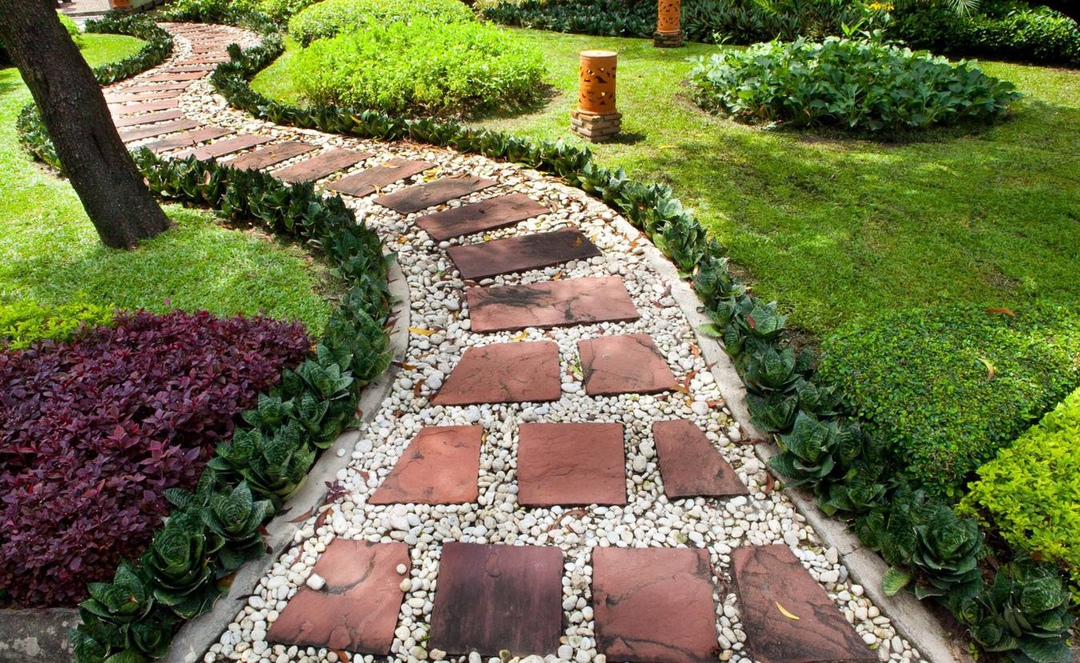
Winding paths, terraces and staircases give the site personality and visually expand the space
Features planning sections of different shapes
It is logical that the number of buildings located a significant impact will form the site itself. In certain cases, the portion may undergo landscape minor modifications, but can not create a circular shape of a square section. So, there are standard requirements planning:
- Rectangular type. At the site of this size should to pay special attention to the planning of buildings. This issue will be essential in the strict geometry of the location of all the objects. When the device is necessary to maintain the track angles and sides that can be accentuated by landscaping.
- Round. In this case it will be necessary to include a combination of mind and think different landscape elements, which are merged by a single concept.
- In the case of a square shape unexplored spaces fancy open to each. Such areas are sufficiently well to the arrangement, as a result of the work creates the maximum comfort and convenience.
- Diamond shape is relevant when the walls of the house are arranged in parallel side of the site, and the entrance is on the side and not on the corner.
- Diagonal - optimal form for planning, because using it you can visually enlarge the space at the site.
- D-shaped - this form is ideal if you want to place in the serving of the room and closing her relaxation area with barbecue.
- Free form - the best option for a variety of design ideas. Decorative elements important to combine in a single composition forms a portion. Location of structures and vegetation may be different, thus will create something unusual. For example, accidentally planted the plant can safely grow apart, while it will fit perfectly into the overall picture.
Based on personal preferences and the information obtained, anyone can pick up a special style of the individual site. For owners of the site in several levels of the landscape would be wise to combine different styles at the same time.
Any structure can be placed on 10 acres?
Plan portion and all necessary construction so as to further protect against fines exposed relevant authorities. Also, there may be disputes with its neighbors.
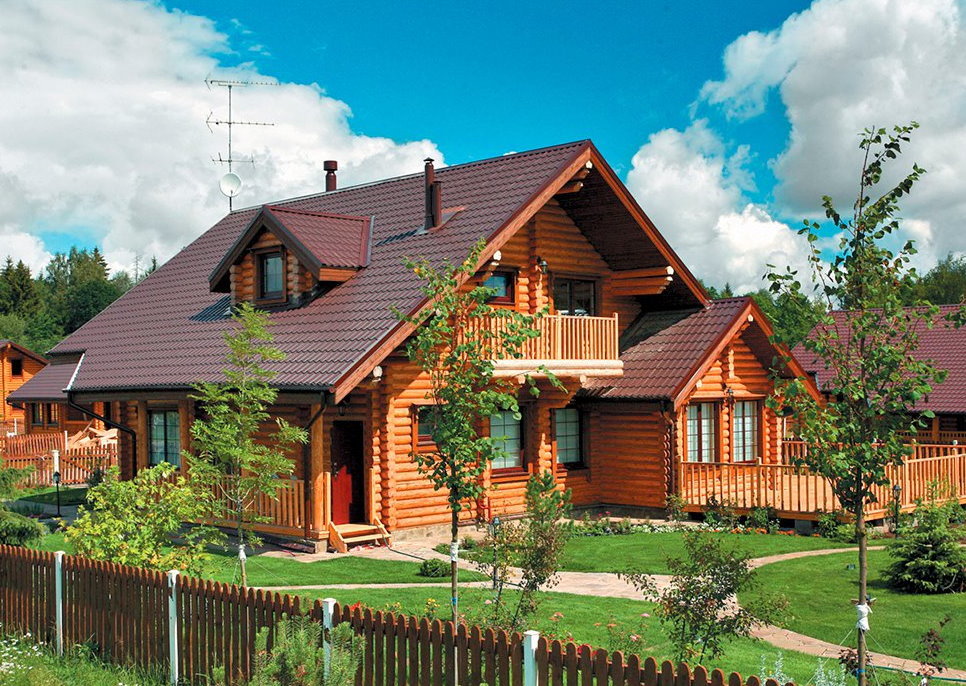
Residential building - the main building on the site, and which are beginning to plan territory
Plot customary conditionally divided into several zones: residential and economic. The living area is directly related house, garden, courtyard in front of the house and part of the garden, if there is one. By management zone usually referred farm building, garage, bath, garden, etc. For information on how to plan the plot of 10 hectares under the scheme, you will learn below.
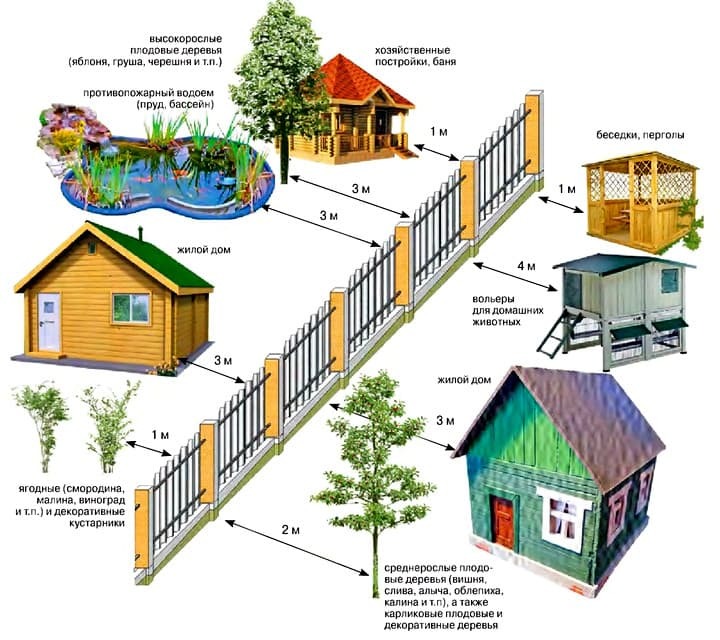
Accommodation norm buildings and landings at the site
Quite a popular option considered, when all the buildings are close to the road, but more than 5 meters away. Build outbuildings need so that they were in the public domain, but it does not look like a separate part of the same landscape design. We now turn to a more detailed consideration of the individual zones.
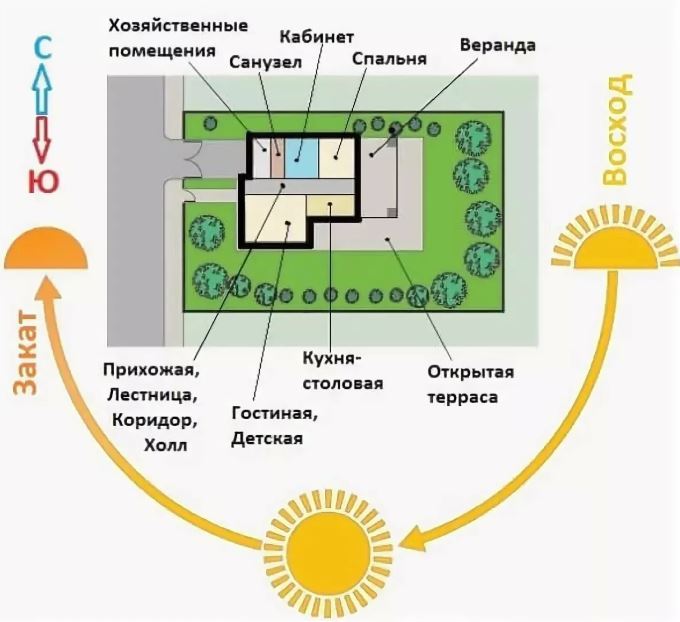
The role of the compass orientation of buildings on the site
Parking or garage?
At arrangement of parking must be provided all the parameters of non-hazardous operation. Combining this should not impede the passage of other vehicles, which is why pocket for parking wise to create directly within the yard. Also, do not place the parking lot outside the area. A schedule can be a garage by the house, thereby winning a free piece of land for other purposes. During the construction of the garage it is important to take into account the full compliance with design ideas land and residential buildings.
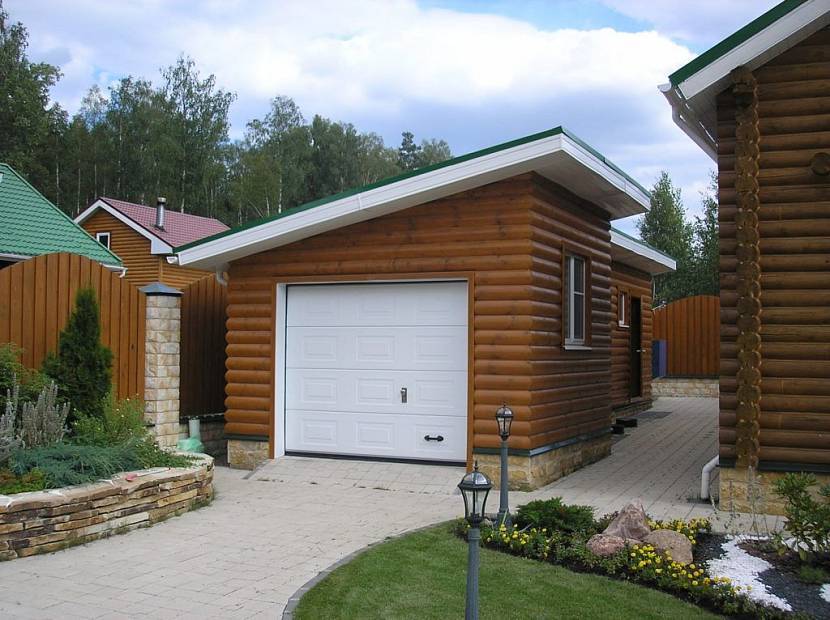
Garage can be a single construction or be directly attached to an apartment house
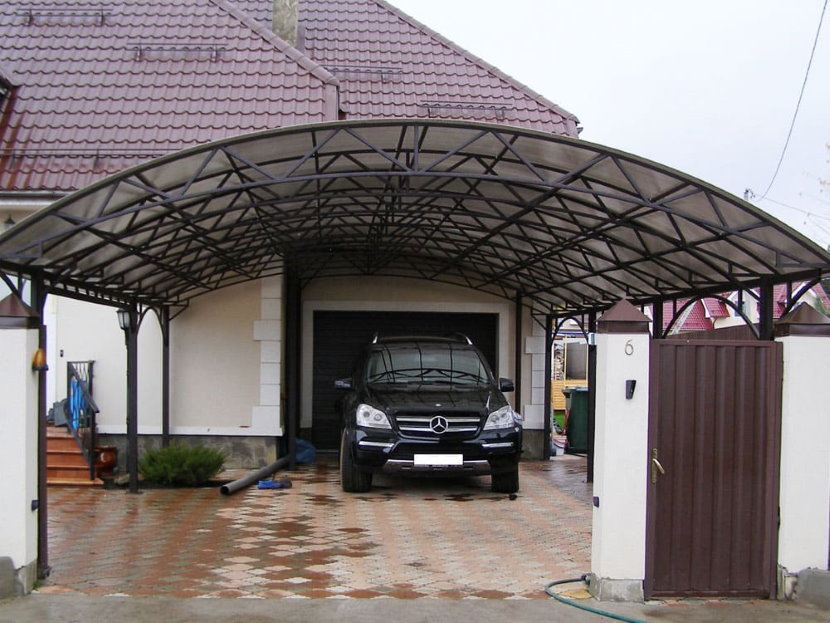
When organizing parking can block a canopy made of polycarbonate in the courtyard area
Recreation area: sauna, pool, scenery
At the cottage it is very important to equip a relaxation area which does not exceed 1/3 of the whole earth. At the initial stage of the project, consider the basic characteristics of your own safety: comfort, aesthetic side, and use ecological materials.
In the presence of an elevated position in the area where the bath. This is the best place. You will be able to hold the sewage system, which will function perfectly thanks to the natural slope. Veranda will be a good addition to any bath. Here you can relax after the sauna or use it in the rain as a playground.
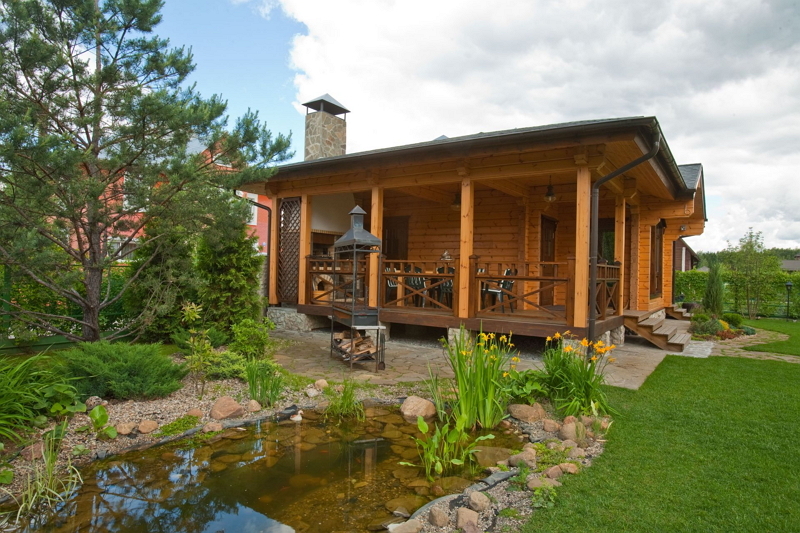
Next to the bath will be appropriate pool or artificial lake
With the construction of the bath, remember about the neighbors. It is necessary to take into account the established health standards in construction, which clearly shows how much you need to back away from its neighbors, wells and others. This will help avoid future conflict situations.
A good option would be placing the pool in a recreation area. Indeed, in the sultry heat will be very nice to cool off in it. The pool will be properly placed away from the planted trees, because the leaves will continue to pollute it, the water can not get warm enough. A good way to protect against various debris - a cover that will cover the pool.
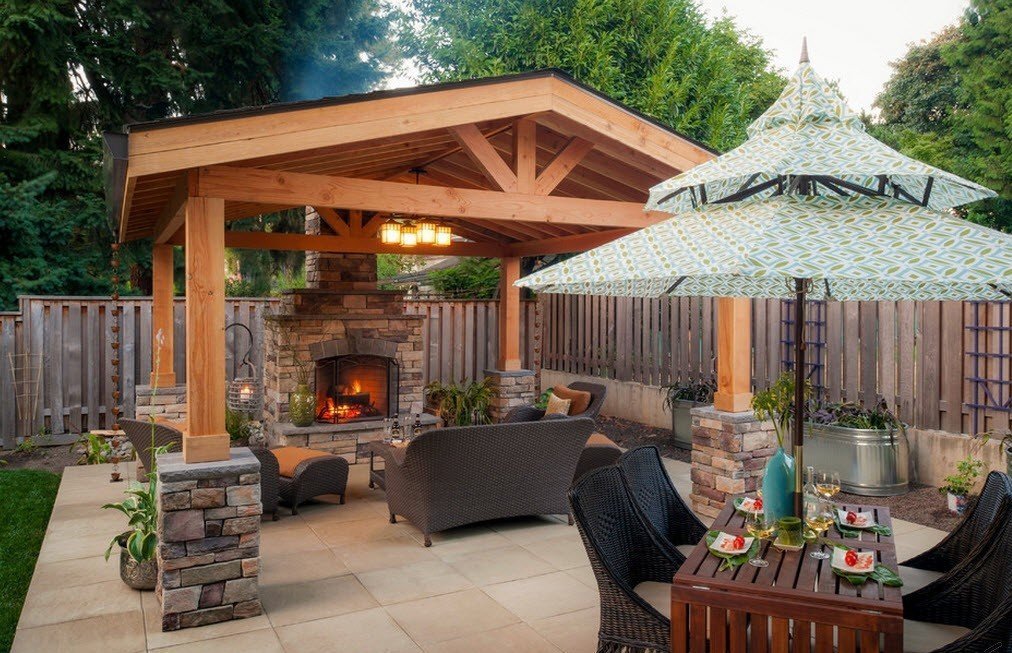
Rest areas better positioned in the farthest part of the land
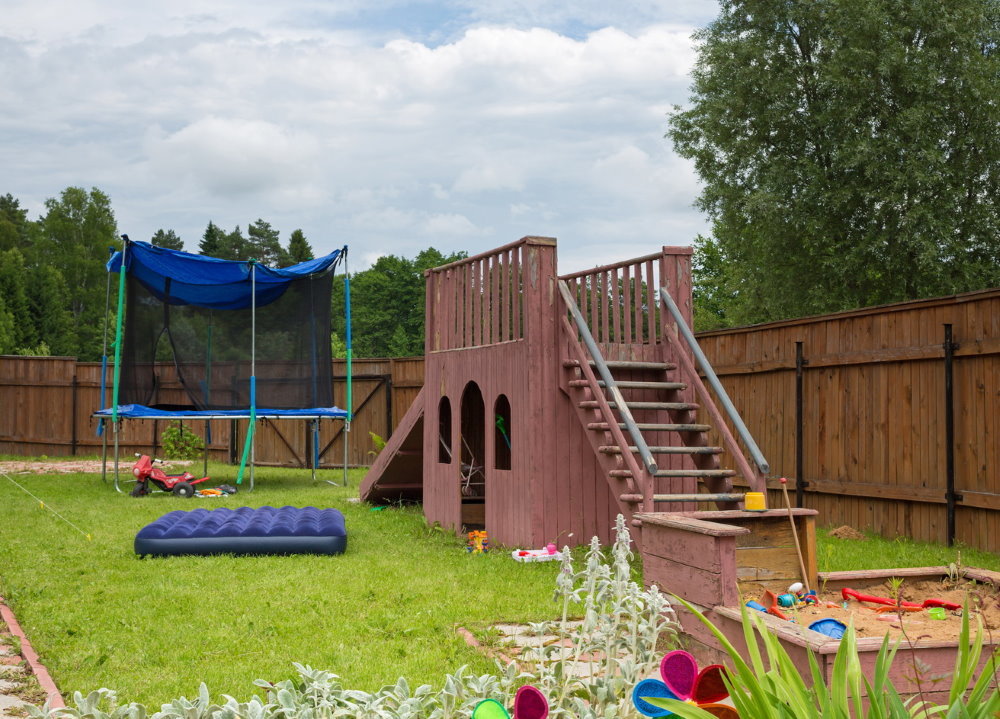
Do not forget about the playground, which should be placed so that the children are always in the field of adult
It would seem that the main objects are already located. Your site is almost ennobled. Standing house, bathhouse and swimming pool, a bed, a beautiful garden - all in order. Near the gate - garden furniture, garden, but something was missing. And all because of the beauty of the scenery is not enough garden, this is something that helps to fill space around the personality, to form a good mood and pleasant atmosphere to stay dacha. All the necessary decorations can be made with your own hands improvised.
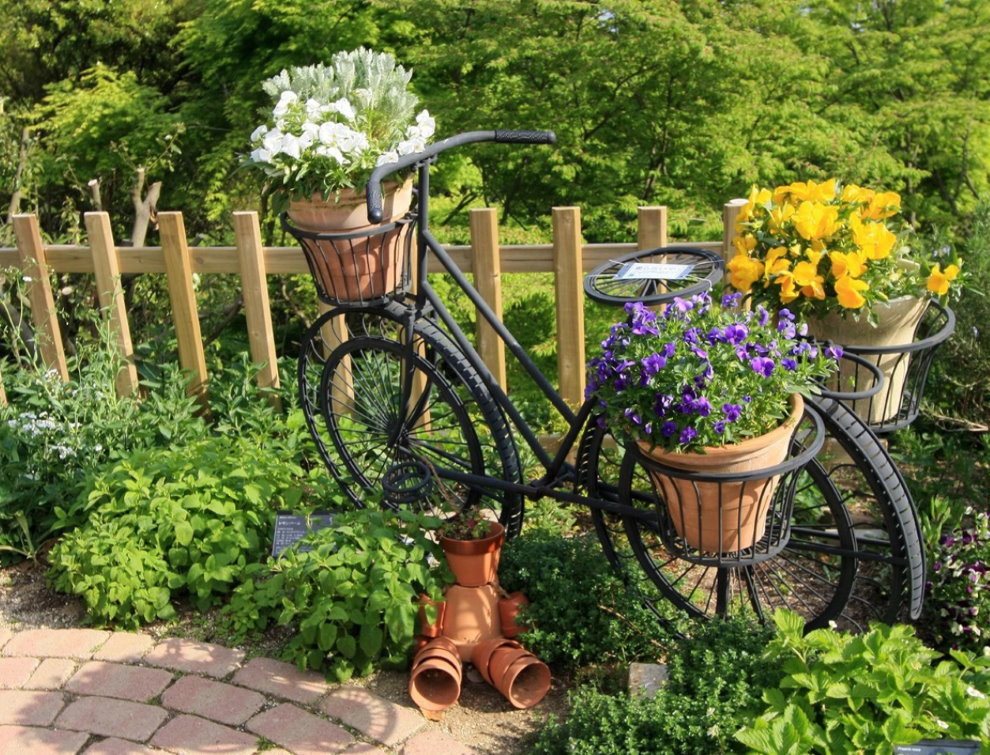
The possibility of decorating the garden with his own hands, depend only on your imagination and sense of taste
Distribution portion 10 ar: schemes and examples
If you dream of a garden at once and make it into the plan. The climate is especially important to take into account too. After all, in different regions of the ability to grow in the planted plants also different. In the process of planting, consider the future of the maximum size of plants and growth characteristics. By carrying out a practical layout of a plot of land, the owner eventually receive land on which will be all the necessary buildings and gardens.

When selecting plants must take into account their appearance in adulthood, as well as requirements for the care and the ability to get along with each other
Many people want to have a personal plot, because the availability of beds can provide adequately agricultural family. You can allocate space and plant beds with dill, useful, vegetables and delicious strawberries. Then, not only in summer but in winter you will be getting the vitamins. Below is an exemplary layout of the garden of 10 ares and the photo.
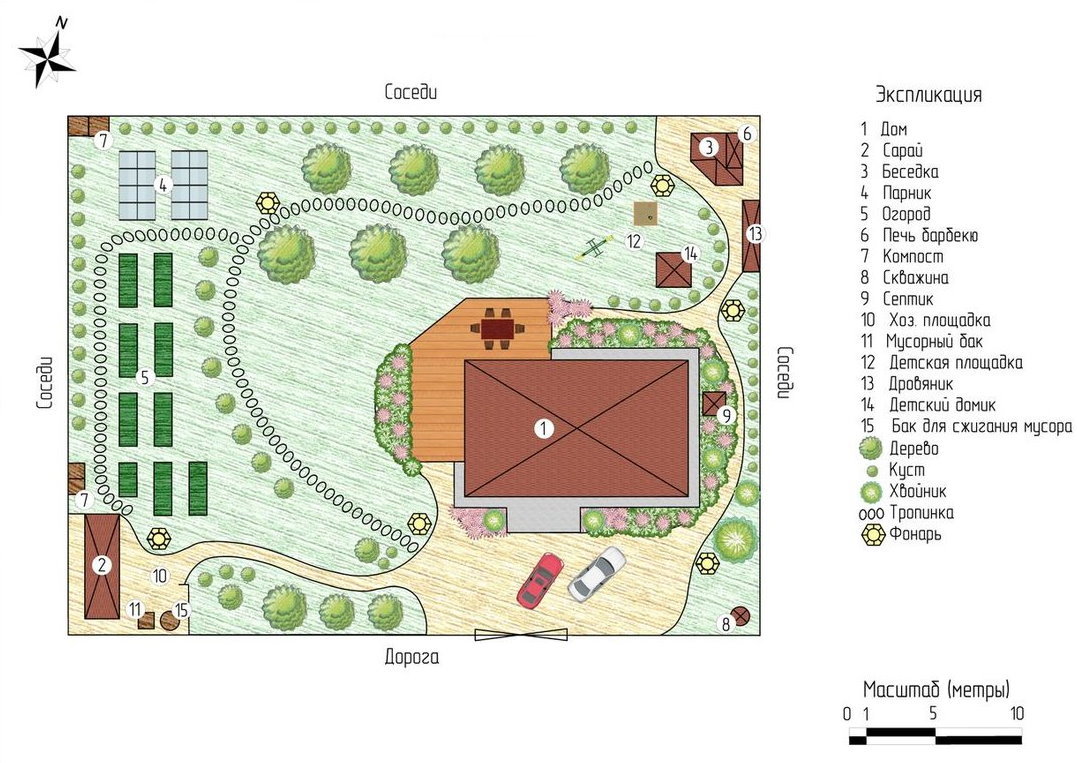
Scheme suburban area layout from a residential home, farm building, a garden and vegetable garden
In addition to all the above-mentioned information should be mentioned a few tips from the professionals who know how to plan the site functional. In that case, if you decide to do your own landscaping throughout the territory, remember the main points:
- It is not necessary to build a house within walking distance to the fence. In addition, it is prohibited construction standards, it also looks unsightly. The house is designed for housing should be located at a minimum distance of 5-7 meters.
- If you plan to live in the big house, the best option would be L-shaped. The construction of this form will win a space for everyone else hozblok on the site.
- Try to stick to one stylistic. If you prefer a vacation home in the classical style, and the landscape design should be the same style.
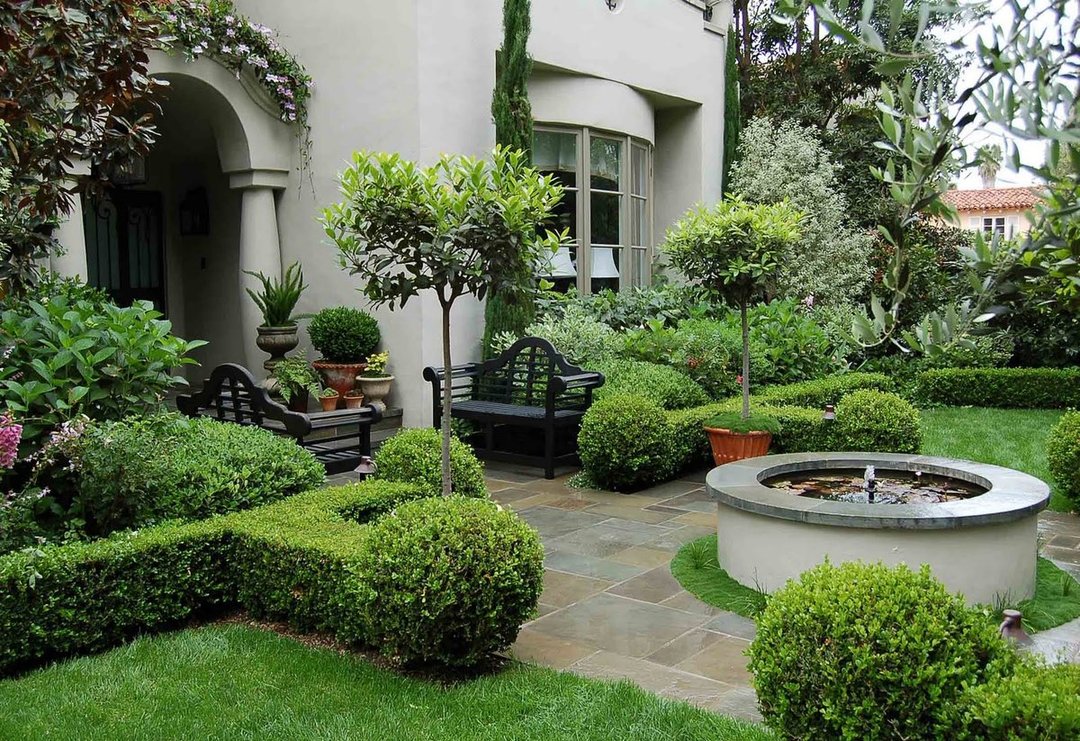
The classic style of landscape design suburban area
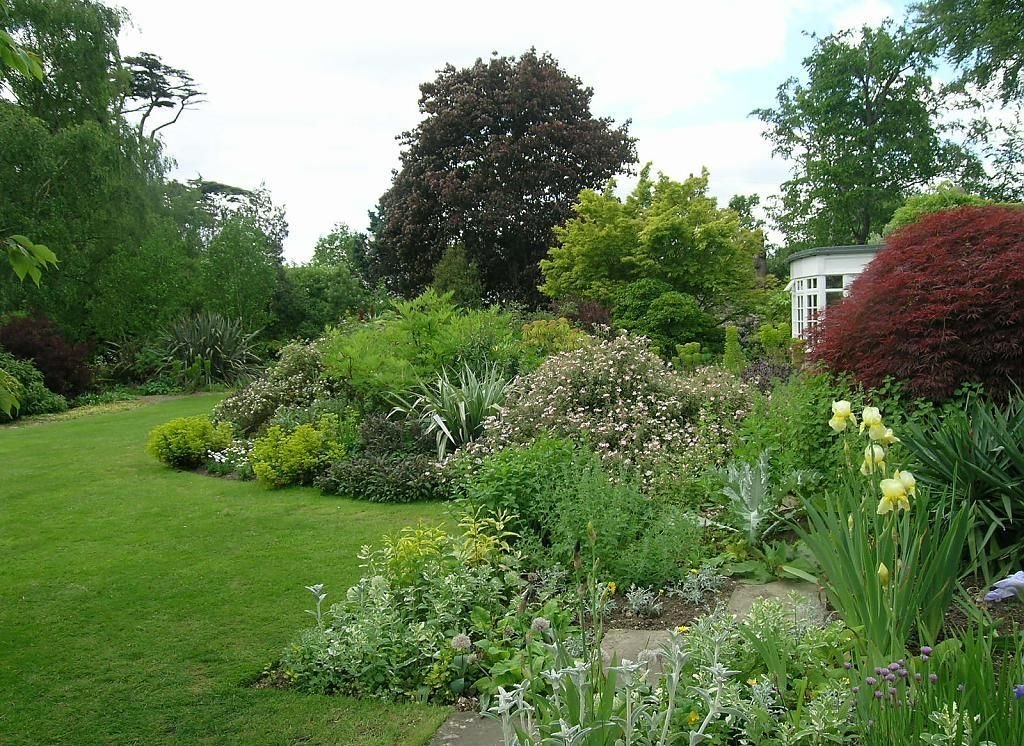
Design, close to the natural environment
To summarize, we can conclude that properly plan design plot size of 10 acres is not easy. And, despite the fact that the area is a lot of space, it is necessary to adhere to the basic rules and try not to position objects in a chaotic manner. It is necessary to consider every detail in advance to make a preliminary plan on paper so that in the future you will not have to regret his choice.
Thanks to the precise algorithm in the planning of the sequence of actions your country site will not only attractive, but also practical. Remember that the division of the main functional areas and the use of different decorative elements will allow to arrange a garden plot in any style. If you do not believe in their own abilities, leave this matter to professionals.



