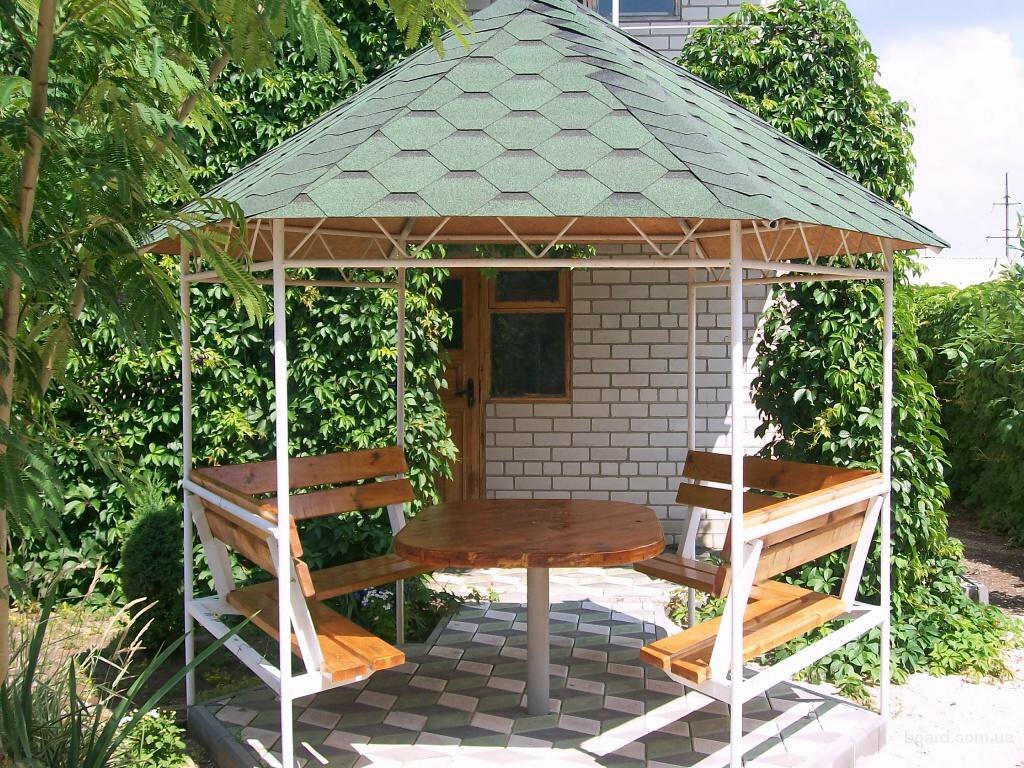In recent years become increasingly popular at home, which can be transformed into another structure. Due to technical solutions can significantly expand the interior space of the dwelling. This can be transforming home of the containers, frame structures etc. In this review, we consider the garden house a transformer, designed and built by Dutch Kaspar Shoals to his mother.

House that built Shoals
At first sight Garden House It is very similar to an ordinary village barn, completely made of wood. But if necessary, it can easily and quickly turn into a pavilion with a glass roof. The foundation of the house is the platform for 18 concrete pillars. Wall mounted on rollers and move on the rails specially arranged outwardly or inwardly, creating different versions.
When cold, the capital shifted halves of the house close to each other, forming a warm design with two open terraces at the ends of the building. On sunny summer days, pushing the outer sections and get a spacious hall with glass walls and roof, which provides access to a large amount of light. If much hot, you can open end doors and a transparent design portion, providing fresh air.
1 of 6






The device garden house-transformer
The living area is located in the middle of the building. Bed built into the floor at home, and it can be easily and quickly pick up if necessary. There is also a small stoveAnd all furniture It should be small and mobile. To create a cozy nook for privacy, enough glass sections to move out and move the wood inside. The creation of this house made of larch and glass in Caspar, who, incidentally, has no special education of the architect, took about 6 months of leisurely work.




