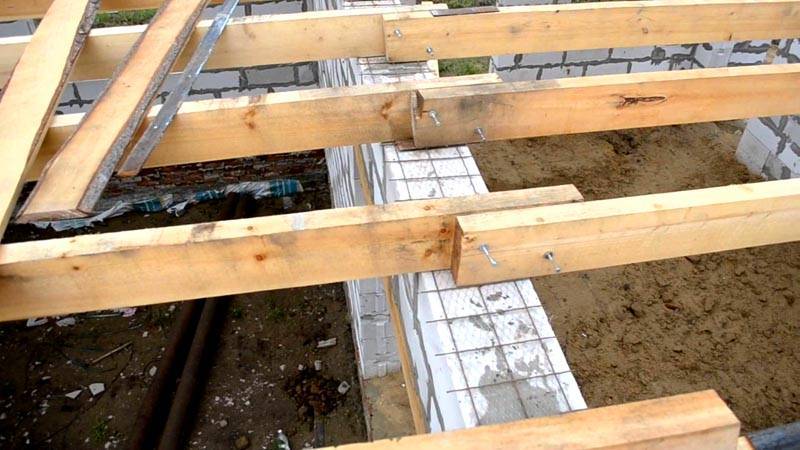wooden beams for floors in private construction is often used. The ease, affordability and the ability to compensate for the self-assembly the ability to fire, The defeat of the fungus and rot. In any case, the construction second or more floors just need to calculate the wooden ceiling beams. Online calculator, which we present in this review, to help cope with this task quickly and easily.

Benefits online calculator to calculate the hardwood floors
Independent calculations are tedious and fraught with the risk of not consider any important parameter. For example, wooden beams for the floor must have a certain section, consider the possibility of the load on them by furniture and equipment, In the room of people. In these calculations, it is essential to know the possible deflection of the beam and the maximum stress in the dangerous section.

Advantages of the calculator as follows:
- Accuracy. Calculation formula takes into account many parameters. In special fields are set: type cross-section (circular or rectangular) length of the beam between the supports and step parameters used wood, Assumes a constant load.
- Time. Ready to enter the parameters and get the result will come out much faster than manually calculate the desired values.
- Convenience. Online calculator for timber beams is made in such a way that after the introduction of permanent values, you have to just pick up the beam cross section as long as necessary will be provided strength.
Calculation of wooden beams for the ceiling: what to look for
Before buying calculations and recommended to pay attention to the types of floors. Timber for secure bundles of building structures, is of the following types:
- Beams. An array of square or rectangular cross-section, laid in increments of 60 cm to 1 m standard length - 6 m., Custom-made girders to 15 m.
- Ribs. Beams resembling wide (20 cm) thick and board (7 cm). Step laying on the edge of not more than 60 cm. Standard length - 5 m, under the order - 12 m.

- The combination of the two types of timber. The most robust floors that serve a support for spans up to 15 m.
First, the beam deflection is determined by the maximum stress in the dangerous section and the safety factor. If the coefficient value is obtained less than 1, it means that the strength is not ensured. In this case, you must change the calculation conditions (change-section beams, increase or decrease the step, choose a different type of wood, etc.)
| Length of beams m | ||||
| Step laying, m | 2,0 | 3,0 | 4,0 | 5,0 |
| 0,6 | 75*100 | 75*200 | 100*200 | 150*225 |
| 1 | 75*150 | 100*175 | 150*200 | 175*250 |
When the desired section of results is required to calculate its cubic capacity. It is the product of the length, width and height. Next, we find the project number of floor beams and multiplying the obtained result.
timber
Total
Important! For the construction of high-rise buildings is not recommended to acquire a beam of insufficient length. Splicing, even quality, reduces the reliability of structures.

For clarity, the user is granted the calculation of wood video for floors.



