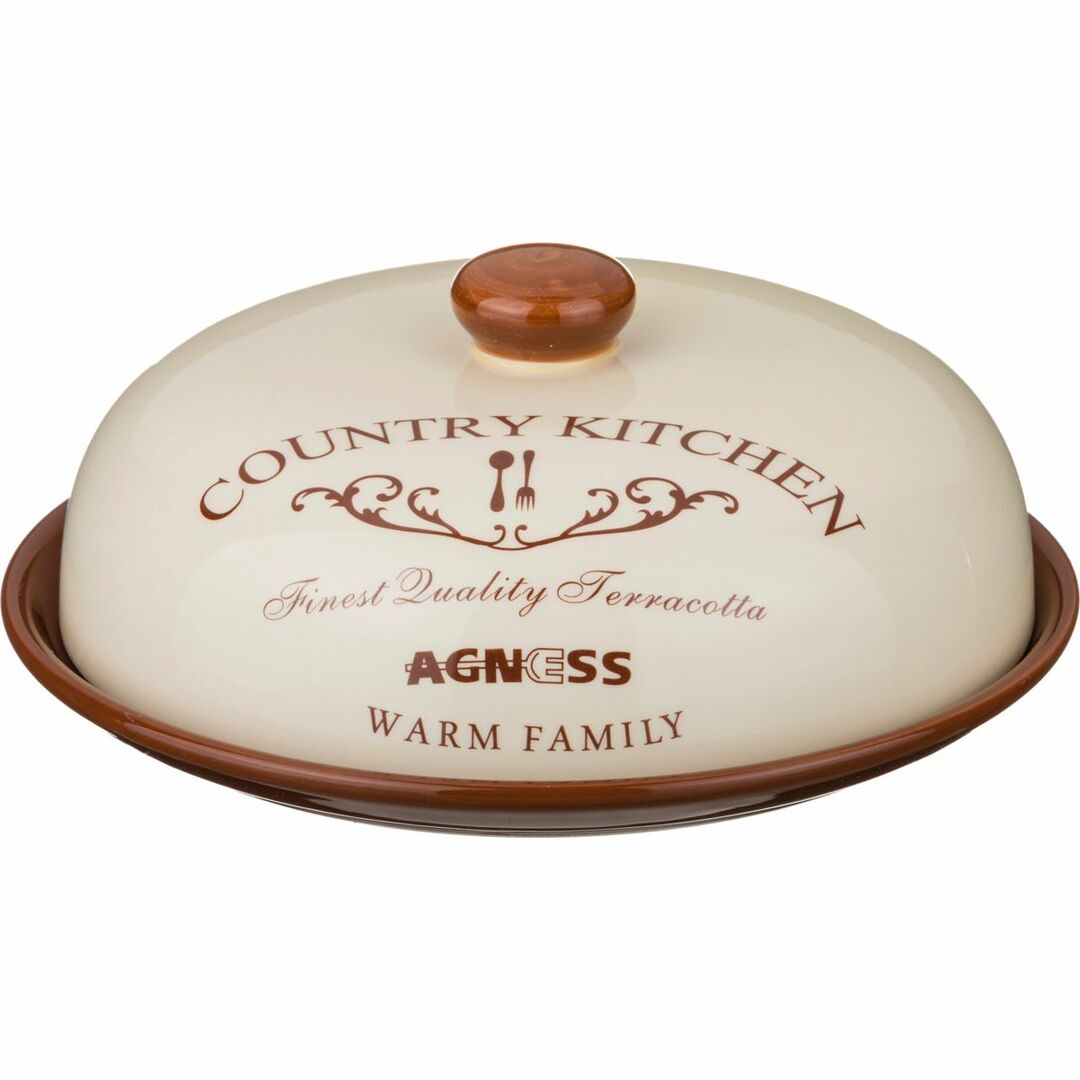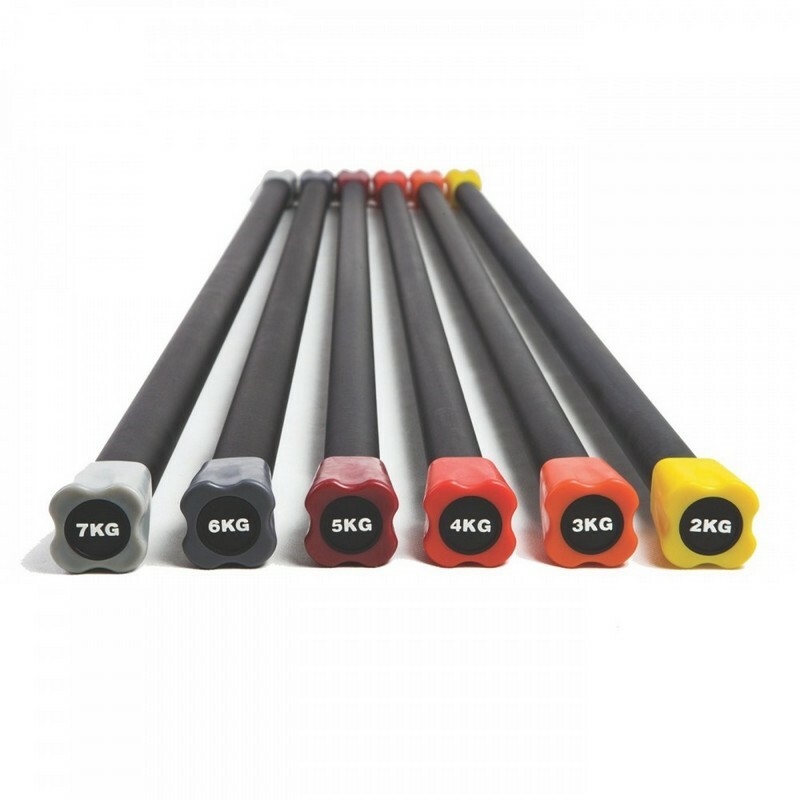Tatiana Navka no one the property both in Russia and abroad. But most fans are interested in luxury homeIn which he lodged the famous skater with her husband's press secretary Dmitry Peskov. To dispel all the mysteries we went to visit the star couple look so good if their fashionable family nest.

Read article
- 1 Where is the house of Tatiana and Dmitry Peskov Navki
-
2 Design and construction of a luxury mansion
- 2.1 Construction of living
- 2.2 The unusual design of the dining room and lounges
- 2.3 Kitchen
- 2.4 Bathroom design
- 2.5 Bedroom
- 3 conclusion
Where is the house of Tatiana and Dmitry Peskov Navki
Luxurious building located 9 kilometers from Moscow on Novorizhskoe highway in the village elite Third Hunting. The total area is 94 weave, landscaping engaged professionals. It is surrounded by tall trees, which completely cover the review as from the street, and from the nearest neighbors.
On entry into the organized marketplace for several cars, as well as the area has landscaped garage for two cars. In addition, more built guest house for friends of the star couple and house maids.





Design and construction of a luxury mansion
Total floor area is 800 m² and its dimensions are shocking guests.
Construction of living
On the first floor living room, Executed by all the canons of modern mixed style. Here, in the same space successfully intertwined multidirectional designs: high tech, Art deco, there is even a small part of the classics. Main color - whiteWhich complements the competent combination of red and gray.
All the space is divided into zones: the reception of guests, leisure, music with a classical piano. The first floor is built on the principle of the second light. A large area allowed to place direct flight of stairsThat the interior does not look bulky. railing made of high-strength glass, similarly decorated and balcony the second floor.

The unusual design of the dining room and lounges
dining area is decorated with a real Persian rug, and made of genuine leather furniture dark gray colors with red accents on the sides. The ceiling is decorated with panels timber, which increases the gloss of the already rather big area. Complement the design tasteful flowers luxurious pots.
dayroom performed in the general style, it complements the dining room and combined with her color scheme. huge panoramic windows the whole house is filled with his light and air, as if erasing borders with nature.
Kitchen
For kitchen Tatyana has chosen the main direction - the art deco style with classic elements. AT beamsPainted in chocolate color, mounted SpotlightsWhich harmoniously illuminate the dining and working areas. The central place is occupied by luxury chandelier with textile shades of red. It gives the kitchen and the exquisite charm, so similar to the interior of the theater.
The main colors in the kitchen consists of three colors: milk, chocolate and red, to match the chosen hardware on facades lockers. Well blended into the Interior extract, Made in a retro style.

Bathroom design
Bathroom quite simply furnished, but the work is felt in this modest design of the designer. Basic style - high tech, Which successfully entered the mobile trolley made of brass. It is the perfect solution for a splendid supply of champagne in the spa area.
Filling bathroom classic: shower area, bidet, toilet and a large wall mirror.

Bedroom
Bedroom It located on the second floor of the window overlook the nature area. Designed in calmer tones without elements of bright art deco. The basic palette - milk with the addition of brown and gray shades. On the right side of the built-placed Walk in closet.

conclusion
Tatiana Navka and Alexander Peskov finally found their dream home, they issued him with a small theatrical pathos, which has brought a combination of moderate interior extra comfort.



