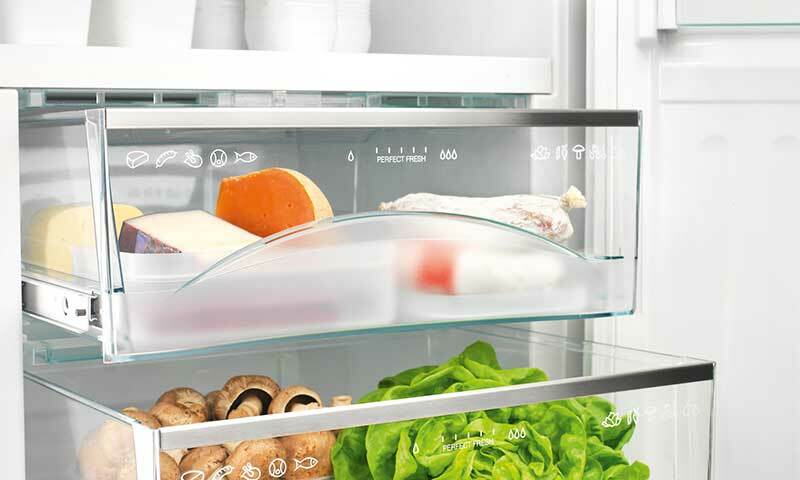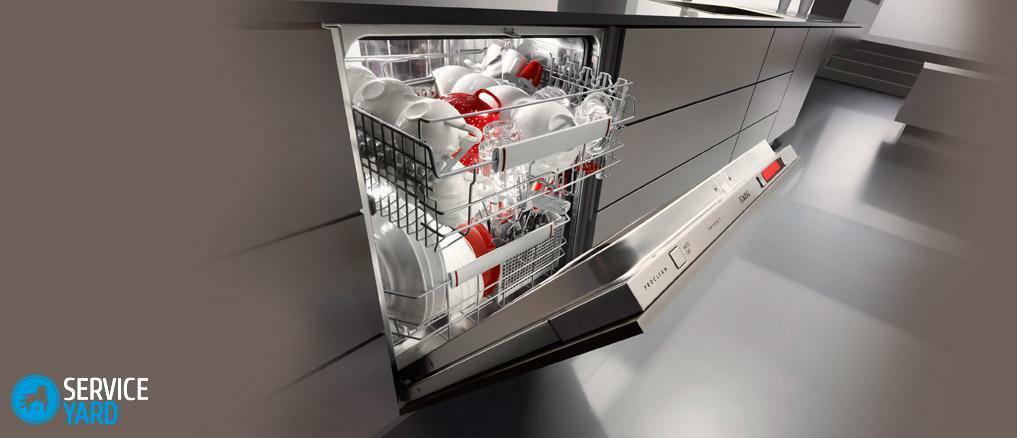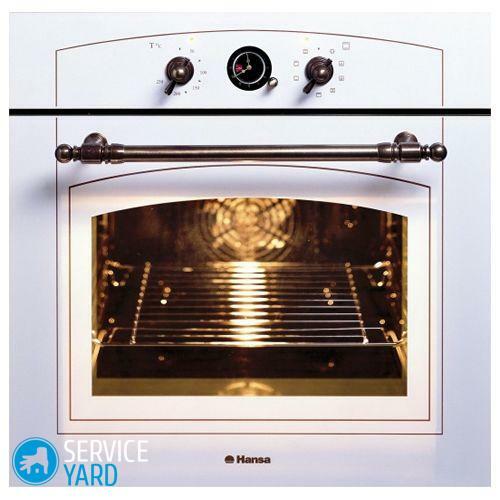From a simple one-room apartment can be cozy accommodation. There are many different ideas on how to create the apartment of your dreams, delimiting the space correctly. Even in small apartments obtained modern, spacious rooms. Before you do something, think over every detail. Nothing is overlooked every detail can be useful.

The warmth and comfort of the apartment depend on competent approach to the organization of the interior, not the number of square meters
The required documents and authorization, alteration odnushki in dvushku
Content
- The required documents and authorization, alteration odnushki in dvushku
- Ready scheme alteration projects in a two-room studio apartment of different size
-
Popular options and redevelopment projects in odnushki dvushku
- Creating a flat-vests
- Create studio apartments (the apartment vests)
- Compartment space bedroom and living gypsum walls
- Using decorative partitions (curtains, furniture)
-
Remaking one-room apartment in a cozy bedroom for a different number of people
- For 3 or more people
- For 4 or more people
- Ideas visual zoning apartment to increase space
- Video: Smart redevelopment odnushki in dvushku
- Photos implementations best design ideas
When planning housing will be necessary documents such as a coordinated project to redevelop, submission of an application by the owner of the apartment, technical passport, documents for the right to possession of the apartment. Alterations can be done in the case of a permit holder. The owner is prohibited to alter the apartment without the consent and permission.

Only after receipt of the approved project of redevelopment will be commencing repair work
Ready scheme alteration projects in a two-room studio apartment of different size
When remodeling in 38 square meters counted every detail. For this apartment is best suit styles such as high-tech, or the Scandinavian country. If you use one of the styles in the apartment is comfortable and spacious. It is important to pre-plan everything, from how to make odnushki kopeck piece and slowly start rebuilding. The main thing is to choose the appropriate option, and thus can transform your living space.

The sleeping area is allocated to a small, but a separate room. Most of the area went to the kitchen-living room with a sofa bed serves as an additional place to sleep
At 40 square meters of the room can be exposed, which will give a unique look flat. When re-planning of any interior you can make "flavor" and then everything will look elegant and beautiful. You can create each landlord individual project and decide what to do from odnushki kopeck piece of 40 square meters. Distinguishing between premises in an apartment you need to make sure that everything has been arranged compactly.

Private place for a night's rest placed behind a glass partition, which helped preserve the natural light in the bedroom
In 43 square meters will be comfortable if the partition delimit the main room. For those who have children do for their playroom. If the owner lives alone, then it is possible to create a comfortable office space. All in harmony in accordance with the established rules.

Room with two windows divided into sleeping and living areas, the latter is separated from the kitchen breakfast bar
At 45 square meters in a single room can be set and Sofa without losing the basic style. The second half can be occupied by an American-style kitchen. You can distinguish between all so fit:
- floor hangers;
- small lockers;
- floor lamp;
- table;
- sofa, etc.

Due to the redevelopment was able to organize a spacious kitchen-living room and a comfortable sleeping area with a small wardrobe
At 50 square meters can turn in one half comfortable bedroom, and another separate sitting area. As the walls can be put transparent. This will give the room a modern, presentable. The apartment can be combined kitchen and living area and a separate bedroom. All this may be a convenient one for couples.

Functional interior with a fairly large bedroom, kitchen, living room and an office on the insulated balcony
When re-planning of 55 square meters can make the interior in the Swiss style, using light colors. The interior is better not to overload with unnecessary details and ornaments to hang on the walls and ceiling. Even if the design is simple, the interior can get a stylish and modern.

kitchen alteration allowed to organize a children's room, dining area, taken out onto a spacious loggia, parents bed placed on the podium behind the curtains
Popular options and redevelopment projects in odnushki dvushku
From Anyone can get a studio apartment, which will be appreciated by guests. Small area can be divided into rack or a large closet. It allows visually divide the room in the respective zones.

Separate sleeping area can be a small wall with a place for your TV
Creating a flat-vests
Dressing Room, located in the center of one-room apartment, undershirts can share the kitchen and living room. From the kitchen into the wall of the room can be niches for storage of large and small parts, as well as tableware.

With wardrobe role perfectly cope spacious wardrobe with sliding doors
Along the walls can be located dining group, namely, glass table with chairs. So the apartment can be called also because both windows are facing different directions, if facilities are located opposite each other.
Create studio apartments (the apartment vests)
With regard to this option, there is using innovative approaches can create indoor comfort and coziness. All this is achieved thanks to the efforts and the introduction of innovations. Today often made from real odnushki kopeck piece with a photo using one of the modern styles. Loggia and balcony will be additional space for relaxation.

One advantage of the studio is planning a significant conservation area due to the lack of partitions and doors
Compartment space bedroom and living gypsum walls
Using different colors can be altered in odnushku dvushku do more spacious. Wallpaper simulating a brick wall in the living room can be pasted. You can also put a sofa evroknizhka and sliding wardrobe. Bedroom for a small rollaway bed.

Plasterboard wall is very thin, so it takes a minimum of space
Dining area should be free and without piles. The headset can be small and fit into the interior of the apartment. It is convenient to divide the living room and bedroom plasterboard wall, which does not take up much space.
Using decorative partitions (curtains, furniture)
When the actual alteration is to create decorative walls of the beautiful racks. They are ideal for any decor. In the nursery, you can create a cozy corner and hang to decorate a beautiful painting between the partitions or bright curtains. As the lighting to make spotlights and pendant lamps. Everyone can choose according to your taste.

Studio apartment with living and sleeping areas, separated by a curtain of dense tissue
If you ask how to make a good evrodvushku of the studio, then it will turn out perfect modern apartment.
From anywhere, old uncomfortable spacious apartments will, if properly delineate the area.
Furniture should be built, then require a minimum of space for it. Light colors in conjunction with photo wallpapers give rooms aesthetic and pleasant appearance.

Mural with panoramic views decorate the room and visually increase the size of the room
On the walls you can make a figure in the form of squares and diamond shapes, making something unusual in the interior. Each meter must be made to as necessary, but a plus is the economy of space.
Remaking one-room apartment in a cozy bedroom for a different number of people
It can come from one-bedroom studio apartment. For the separation of rooms, you can set the swing or sliding door. It will seem strange, but also give the interior a special kind. This can save a square area.

For those who are important comfort and a measured way of life, most of the rooms can take a bedroom with a comfortable bed, wardrobe and other storage systems
Commonplace will combine the living room and kitchen. The partition can be made of plasterboard, for which you want to make a special frame profile. If everything is correctly set, then this partition between the bathroom will look amazing.

For the kitchen area is best to choose an angular layout, providing maximum comfort cooking process
If a family with a child (2 children), then the best way to make odnushki in kopeck piece, so that everyone was comfortable. Here, one of the benefits will be a large area, from which will presentable living space. For children it is possible to build a children's room and there is a small horizontal bar placed where small children will be interesting to work out. For teenagers can be a place to study for a laptop. To make room in the form of office, in a business style.

For the children's area is important to consider the number of pieces of furniture, to take into account the quality and safety
Flats can distinguish between two small half with built-in furniture. For household appliances should always be enough space, because they do not do without it. Bathroom and toilet can be equipped with modern equipment of small size. Walls can be decorated with moldings or decorative plaster.

plumbing placed on the wall saves space and bathroom for easy cleaning
For 3 or more people
For a family of 3 people can make a spacious apartment, which will be convenient for everyone. A good option is to install glass block between the rooms is largely save space and make less mess. Option is considered advantageous, and thus natural light is stored in separated room.

From the glass block can make a complete barrier or to use them as decorative elements in the composite structure
For 4 or more people
For a large family an ideal option is to divide the room rack. It can accommodate everything from books to souvenirs. Thus, households will have a sitting area and a kind of library, as they say everything is at hand.

Low rack divide the room into zones, while maintaining the natural light
Ideas visual zoning apartment to increase space
- Using furniture-transformer. A great option would be to use such furniture. It is quite compact and can be folded. For a one-room apartment not find better. Let the furniture has established itself as the best. It can be not only sofas, but also tables, chairs and beds.
- The use of mirrors and large windows. Very well, when the apartment with large windows, natural lighting is best fixtures and floor lamps. The use of baffles in the form of a mirror will make your interior "flavor". This does not often meet. Well, when the door-coupe cabinet with mirrors. no longer need to hang additional mirror in the apartment. In this case, built-in wardrobe can be filled with all the necessary things. Excess should not be in the apartment.
- Installation of modular furniture. One of the best options is to install such furniture. Today, an apartment suitable modular seating, wall, with the presence of the shelves and drawers. This furniture will be required for those seeking to have a spacious living space.

Mirrored wall visually increase the room area exactly twice

The small room is extremely undesirable placed too much furniture, so as not to overload the interior

Visually increase the space of a small room contributes to light the walls and ceiling
For a small apartment suitable linear or corner version. It became popular to use the furniture in the form of an L-shaped and U-shaped form, as well as wall-slides. In this furniture has many different sections, where you can put all the unnecessary.

Connoisseurs of luxury and family traditions can choose interior in classic style

The younger generation is more often choose a more modern interiors - hi-tech, minimalist or modern
For furniture, you can choose an apartment in a modern style, classical or fusion. One of the options exactly fit. In each case, it will accentuate your style and taste and will be seen by your guests. So that friends strive for the best, leaving behind all the old! The interior uses modern and unique additions!



