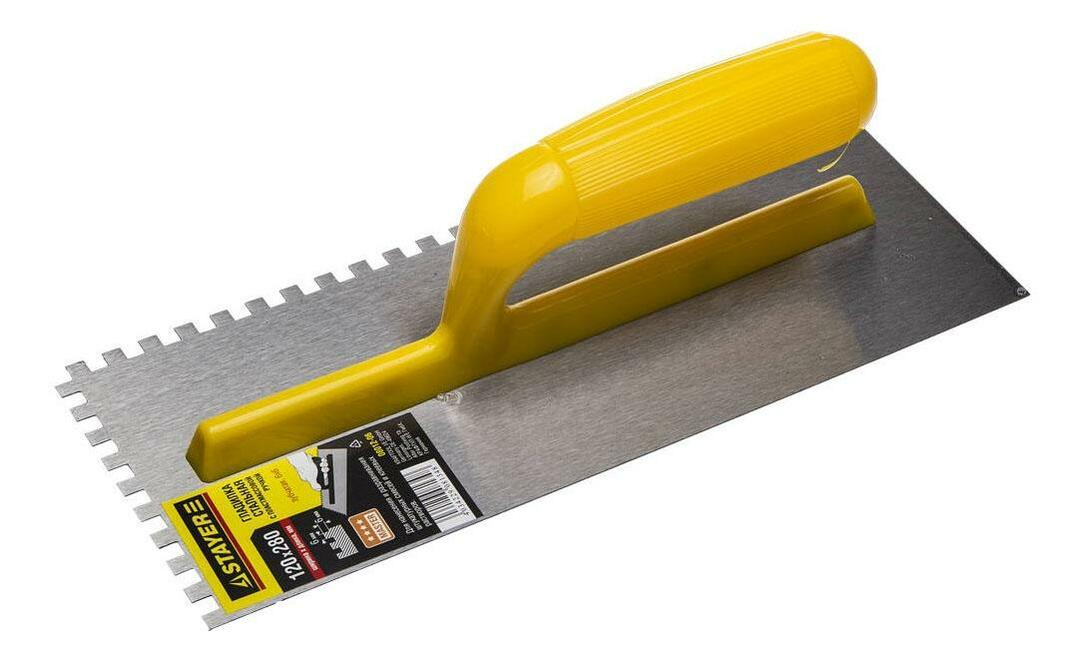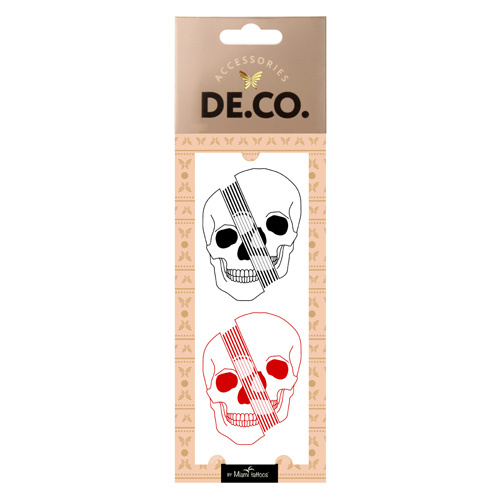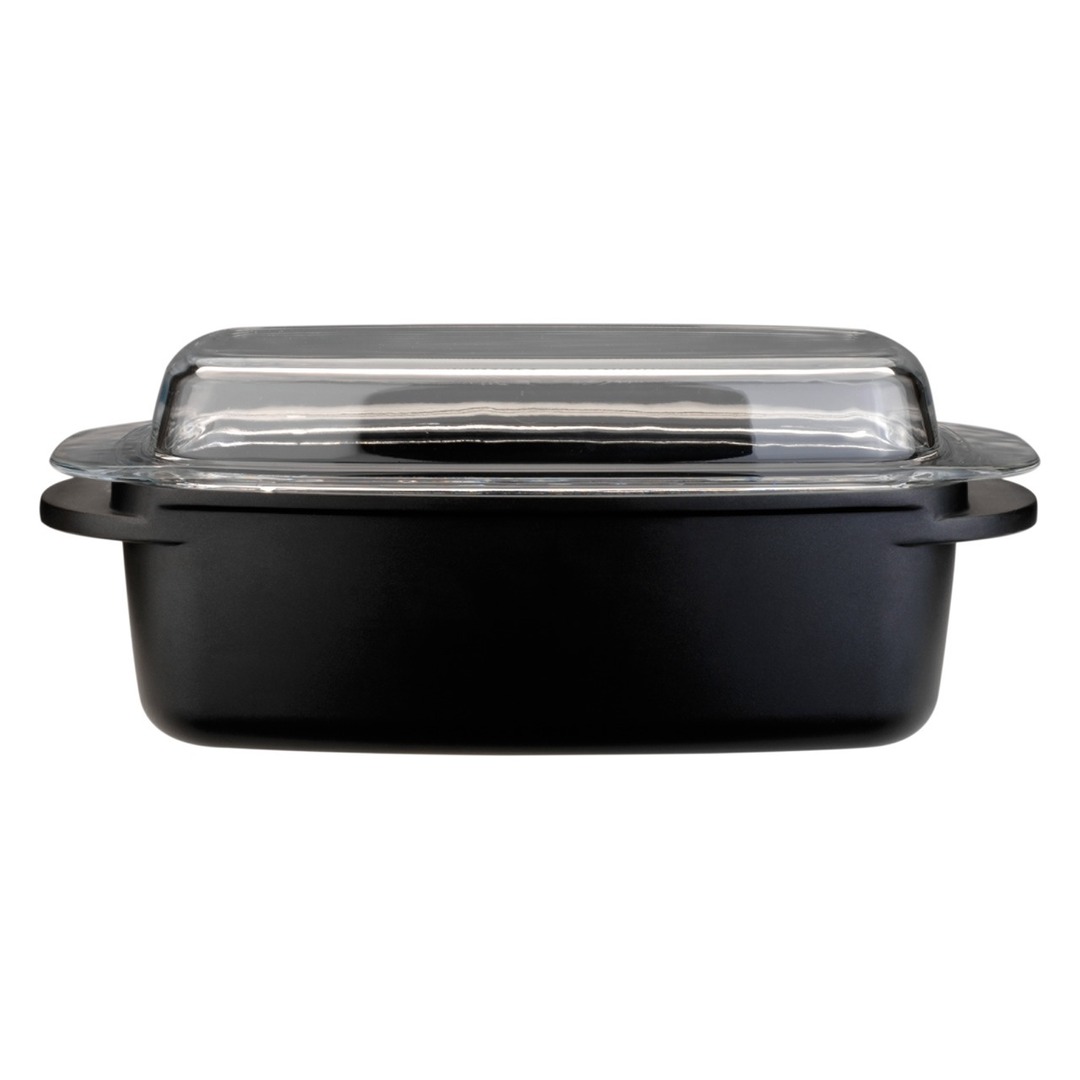The aesthetics of the premises from which the morning go to the outside world, indirectly affects mood and sense of self. For someone hallway - a small room behind the front door, where you can leave outer garments, plus a narrow passage into the room. Intelligent design hallway and corridor creates the first impression visitors about the hosts, combines beauty and functionality, makes the interior complete the style. That's why designers are paying so much attention to ancillary facilities. Application of useful recommendations - the ability to create a fashionable and stylish design on a few square meters.

The first impression of the house develops almost instantly, one has only to cross the threshold of the hall
Design and functionality of the flow space
Content
- Design and functionality of the flow space
- How to equip a small hallway with interior corridor
- Zoning corridor and hallway
- What to choose finishing materials for the corridor and hallway
- Stylistic choice in the design of corridors
- Video on how to make the hall a comfortable and practical
- Design ideas hallways and corridors - 50 photos
In the distant past are the days when the design of corridors and hallways did not give value. Previously, all were about the same apartment and furniture - crowded with wardrobes and shoe shelves small entrance hall and corridors cluttered with trash. Today design approach fundamentally changed - prized free space, expansion space and visual functional clearance for every meter of horizontal and vertical plane.

Hallway - the "passage" in the apartment, so its functionality should be at the highest level
Corridors and walkways are designed primarily for the rapid and unimpeded movement in the adjacent rooms. Transitions nothing should interfere with, the floor must be easy to clean. The floor material should not be slippery. Therefore, undertaking repairs in the hallway, and the design of the adjacent hallway, tiles made to choose the aesthetic properties and a rough texture.

Hallway called the front part of the apartment, which can consist of the actual hall, as well as include a corridor or part of the hall
The lower and upper quarter of the walls of the aisles are usually not involved. It offers organized storage. The lower shelf is better to do shallow, leaving more space for free movement through the corridors. These planes may be closed (with doors) or open. They can be filled with shoes, books, work tools, workpieces, any uniform items.
Most of the apartments of the old layout in general is not a separate hallway. Once it did not separate. According to the latest design trends, it made the hall separated from the corridor zoning visual means.

In open plan hall separated by a partition or use visual zoning
The appearance of adjoining rooms (finish and color) must overlap and complement each other. The overall style of the entire apartment - perfect, but it does not always work for those who have recently become interested in repairs. Design of a large hallway in the apartment easier stylistically varied than the narrow space with fitted wardrobes. But sensible organization of the hall space with multifunctional furniture and well-chosen accessories will meet all the requirements of comfort and aesthetics.

An opening in the form of an arch with light looks stylish and harmonious
How to equip a small hallway with interior corridor
The harmonious arrangement of the apartment is unthinkable without efficient distribution of all functional areas. A few square meters of the corridor outside the front door - this is often what is called a hall. But the "patch" on it is necessary:
- put on one's shoes (take off one's shoes) sitting desirable;
- removing the top clothes and somewhere to leave it (dress);
- put bags and shopping bags;
- leave the umbrella, gloves and a hat;
- post seasonal jackets, coats and shoes.
Around should be a place in a confined space select it under all of these things is difficult. The first thing we recommend to get rid of old furniture "prihozhki", if it exists, and large closets. One shallow built-in wardrobe, "coupé" better to do at the end of the corridor or between two interior doors. This is a great way to store seasonal clothing. The compact version is important to correctly distribute the internal space, and sliding mirrored doors will not block the narrow corridor.

Mirrored wardrobe performs two functions

Sometimes the space is so small that only fit coat hooks and a small shelf for shoes
More important to think about interior decor and corridor-hallway near the front door. Wide universal hanger with hat shelf a lot better than an awkward wardrobe spanning half pass.
Council. Even if in the hallway can not do without cabinet furniture, display it only along one wall.
Then solve the problem with shoes, especially when it is a lot. Razuvious at the entrance, I want somewhere to sit down. Suffice it to any sustainable seats:
- hinged on the support platform;
- convertible top soft padded stools concealed compartment inside;
- outdoor shoe shelf with "Seats".
Multifunctional furniture - just a godsend for a narrow corridor, combined with a hallway. Alternative - lower storage corridor along which top part is equipped with seats (closer to the entrance hall), the rest - convenient shelf.

Bench obuvaniya, usually at the same time serves as a place to store shoes

Suspended cabinets visually facilitate interior and simplify cleaning
Folding chair transformer, which transforms into a convenient ladder that is easy to get to the mezzanine - also good. Any folding transformation and ottomans-shifters to help make the best use of small forms of furniture in an interior hallway, corridor. Shoe zone can be different arrange, it is important to combine it with comfortable seating.
The vertical plane of the narrow hallway can be fitted rationally. For a beautiful common door with the decor may be hiding:
- housekeeper;
- electric meter;
- niche for useful things, and even a safe.
With respect to such necessary attribute of the hall, like a mirror, there are plenty of options if there is no place on the wall for him.

The mirror is often positioned on the inside of the front door
Table. Options mirrors hallway
| 1. The mirror on the front door | On the inner side, with a good clip and soft cushion, so as not to knock on the door was broken. |
| 2. Insertion of interior doors | Often they are provided for in the design, the choice of the catalog or to order preference decor with a broad band of high reflectivity. |
| 3. mirrored facades | Furniture wood with glass inserts on the doors (classic hallways). |
| 4. Insert inside the furniture | Opens the door with a mirror on the inside, a good solution when there is no reason to change the facades or the furniture, it is best to add lighting diodes. |
| 5. Mirror finish empty walls | Popular technique for visual expansion space used tiled liner, conventional narrow mirror and plastic inserts with a high reflectivity. |

Conveniently, the mirror allows you to see yourself in full growth

Using mirrors can visually expand elongated narrow hallway
Zoning corridor and hallway
The interior of a narrow hallway, separate from the corridor, should be not only functional but also aesthetically. In accordance with modern design trends, if the hall goes into the corridor, it made visually separated. This is facilitated not only the hanger and obuvnitsa at the front door.

Zoning hall via the floor covering
It is important to emphasize the separation of finishing materials:
- The floors in the hallway and corridor design separate contrasting trim. For example, the hallway - it's beautiful imported tile or granite marbled. In the hallway is appropriate linoleum, laminate or hardwood floor.
- The walls of the hallway trim most practical materials - washable wallpaper, tile, plastic. Adjacent to it is possible to modernize the corridor eco-materials, such as bamboo, and cork veneer wallpaper, decorative plaster and plaster molding.
- Ceiling, if defective, can hide stretched canvas, but a different type of zoned lighting and a rim around the perimeter.

Accent wall can be finished with natural or artificial stone
Decorative elements can also isolate the corridor, for example, on the wall to make a free homepage gallery:
- collection of cups and sports awards;
- exposition of the author's works handmade;
- author photo;
- Children's drawings;
- collected puzzles;
- thematic collection of pictures;
- collection of masks, figurines, dishes, strange gizmos brought from travel;
- original collage of wallpaper residue.
All these techniques will complement the unusual design of the corridor after renovation.
What to choose finishing materials for the corridor and hallway
Corridor - not just a passage connecting the space that connects all the rooms in the apartment. Finishing materials, color and texture do not just overlap and blend.

When selecting flooring main criterion is strength. There is no equal stoneware tile

A good alternative is oak parquet tiles, but the cost of it is high enough
Tip: If you do not have any interesting ideas or they are involved in other rooms, give preference to neutral clearance aisles.

Decorating hallway ceiling depends on the height and shape of the room
White said Mark and impractical hallway, combined with the corridors, although it is the perfect backdrop for any scale. Most noble colors - pastel, blurred shades of pure natural palette. However, when selecting the base color to better focus on what kind of gamma in adjacent rooms, warm or cold.
Before buying for finishing the corridors often turn to catalogs to choose the wallpaper. But conventional paper classics appeared competitors mass today, including vinyl, wallpaper and liquid ekomaterialy.

In the modern design hall used materials resistant to wear and high humidity

The walls of the hall often trim wear-resistant wallpaper or paint
For families with children, constantly depicting on the walls, suitable textured paintable wallpaper made of fiberglass. They may be convenient to repaint periodically roller with nozzles, and is fast and economical than conventional glue each time rolls. Only the next shade should be slightly darker than what would be in it, that there were no bald spots.
wood finish - timeless classics that never go out of fashion. But the natural materials - it is always expensive, they are used in elite lining. The directories you can find many options for wood imitation:
- sipe wall (the same laminate with a different fixing method);
- decorative panels;
- furniture panels;
- ekoshpon in a different format;
- laminated wood under plastic panels;
- washable wallpaper texture;
- tile with wood pattern.
You can take a variety of materials for hall and corridor design only benefit from this. If there is at least one free wall using modern patterned wallpapers, Spreading space. This may be a panorama of a city or landscape with unspoilt nature, the door where the stairs leading to the ancient streets with flowers.

In a small room should not be a useless things
In other artistic techniques can be used as decoration for the walls of the corridor:
- pattern stencil;
- black-and-white silhouette of a favorite character or musical idol, independently transferred from the image of the cells;
- any contour image to be filled with different colors on the principle of stained glass;
- mosaic of bat tiles, stained glass and mirror pieces;
- mural to order.
Some owners are trying to reduce the cost of repairs at the time of facing the corridor, while others do not spare funds for this by inviting experts in the painting of walls and ceilings. However, even in any budget option, performed with his own hands, nothing will prevent a good idea to use or choose a creative drawing on the Mural.
Tip! It is interesting to look pictures with 3D effect or visual-spatial illusions. Cost is no more than a trivial washable wallpaper with mediocre ornament.

Interesting wallpaper enliven the interior hallway
Stylistic choice in the design of corridors
For a harmonious combination of rooms, decorated in different styles, it is not recommended to use the third option, it is better to do something neutral. Agree, absurd from the kitchen in the style of the country to pass through the corridor in the spirit of Gothic (with units Lamps) to the bathroom in antique style. This is overkill, though there are fans of stylistic contrasts and artsy decor.

For the design of the entrance area is well suited Scandinavian style that combines the simplicity and convenience
Similarly, the "gold" transition in a modest apartment in a high-tech style will not look luxurious, but vulgar and pretentious. Luxury golden wallpaper with monograms fit for a palace style, Baroque or Rococo.
It is impossible to say with certainty that one or the style thereof is most suited to emphasize the elegant design hallway and corridor. However it is better to make it stylistically neutral, with an emphasis on the classics, with wood and stone. And you can choose a modern urbanism - with its glass and plastic.

Such a corridor in a minimalist style is easy to clean
Minimalism, with its ascetic renunciation of unnecessary decoration and furniture - the perfect solution for a narrow corridor. As a neutral liner used:
- decorative plaster;
- Paint walls in light shades;
- plain wallpaper;
- "Wild stone";
- tiled cladding;
- "Naked" brickwork whitewashed.
In all other cases apply the idea of a hallway and corridor design with a pronounced stylistic reference. For example, the stained glass windows, are widely used in the style of Gothic and modern, but they are different themed pattern.

Stained glass can decorate the walls and ceiling of the hallway
Carved wooden panel - is the eastern attributes, but will look good in any eclectic and ethnic interior.
Classical hall can be complemented by paintings in carved framework (to order their family portraits of the artist). This is appropriate if the bottom panels of corridors decorated with stucco and the walls of the upper ¾ - plain surface. Style of complement parquet or laminate with noble wood pattern or tile floor marbled.

For classical interior hall must be large enough
High-quality finish, emphasizing the style of the room - it's stylish design of corridors and hallways of the apartment. Color and texture are secondary moments, when it comes to practical and eco-friendly lining, which is given to determining the value today. Excellent examples of the harmonious design of auxiliary facilities - in our photo collection.



