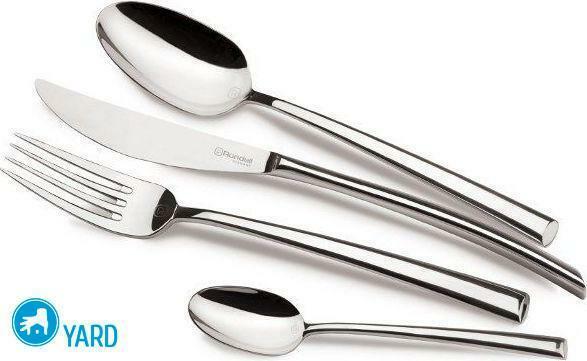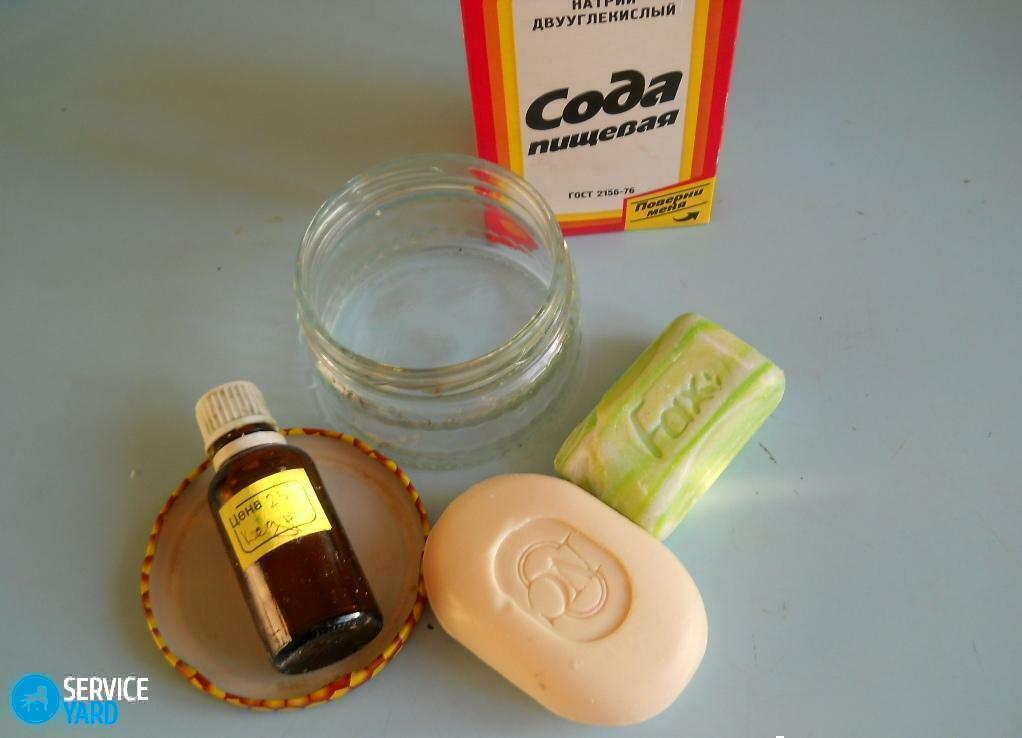The problem of a long and narrow corridor in the regeneration of the apartment occupies the minds of many people. This layout of the space is more characteristic for the old Soviet apartments. Now if there is a huge amount of information and the possibility to use the services of professionals such problem is successfully solved, if we approach everything correctly.

Many designers offer a lot of ways to visually enlarge the corridor, make it original and attractive.
The design of a long, narrow corridor - both visually expand the space
Content
- The design of a long, narrow corridor - both visually expand the space
- Lighting in a long and narrow corridor
- finishing facilities
- Objects and decorative elements: how to decorate a long, narrow corridor
- Modern ideas and solutions in the interior
- The choice of flooring for a narrow hallway
- A long and narrow corridor in different styles
- VIDEO: How to make the design of the narrow corridor.
- 50 designs a long, narrow corridor:
Take you adopt the following methods of visual expansion space.
- Use bright colors and shades: light pink, cream, beige, ivory, metal.
- Set in the hallway mirror, use more materials with a glossy, reflective surface. Their reflectivity is visually enhances the space.
- Notice what your ceiling. To finish low ceilings recommended tightening embodiment. Glossy or matte surface, complete with good lighting will be the ideal solution. A house with high ceilings - it's a design challenge for a creative person. Multilevel construction of plasterboard will provide an opportunity to clear up fantasies, and if the idea is not related financial capabilities, we can to equip the corridor three-level ceilings with different arches, columns and other architectural elements that will decorate your apartment.
- Bright and well chosen lighting - is another effective tool.
- Discard the unnecessary and useless furniture. Set in the hallway closet with pull-out shelves, or simply purchase a hanger with hooks for basic necessities.
- The contrast between the color of the walls, ceiling and furniture color, sex - a good solution for dismantling the case.

Modern technology allows the repair to maximize the functionality of the space even of the small and narrow spaces.
Lighting in a long and narrow corridor
Proper and tasteful lighting eliminates the angularity of the room and visually expand it. Mirrors in conjunction with other reflective surfaces will enhance the efficiency of light sources. In this case, it is not necessary to strive for centralization and a single light source. Small, built-in lights, around the perimeter of the corridor will look much more advantageous. Special LED strip set on a path of mirrors and multi-level ceilings, will be able to once again emphasize them.

You must strive to arrange space so that no non-illuminated niches, corners.
To divide the corridor and hallway, using zoning method. The separation space in this case occurs through the use of different materials for floor and ceiling of the hall device, relative to the corridor. Also come to the aid change the brightness and direction of light. Interior and well-furnished components allow to allocate space in the hall corridor. Practical hanger, shoe shelves, shelves or ottoman accentuate affiliation they occupy space in the hall area.

Modern technologies of repair, along with concise fashion can sculpt from a narrow corridor space is perfect, is not inferior to the general functionality of the room.
finishing facilities
When choosing the finishing materials for the walls, it is important to keep in mind the following points.
- Corridor - a room where the higher the risk of contamination. Therefore, building materials must be washed well.
- If the ceiling white will be the ideal solution for the walls, by reason of the same pollutants, better to choose a light color, but not pure white.

In order to make a narrow corridor pleasant and pleasing the eye space, it is very important to choose the right style and completely stand
- Placing large paintings along the wall will be a winning move. You can also use the wallpapers.
- Better to choose the wallpaper on non-woven backing, or fiberglass. These materials are unpretentious in the sink and have a wide range.

It is important to make the most of this narrow segment, without cluttering it and making it functional.
- Decorative masonry using locally give corridor certain charm.
- It should refuse materials such as, for example, plasterboard. With all its advantages in the cramped conditions of finishing layer thickness plays an important role. It is because of these considerations, in the decoration of the walls can confine light plaster.

The first step of registration of the corridor will be a choice of his style.
In the hallway, where it arranged a long, narrow hallway, when choosing colors should take into account the zoning. Ie colors of two zones must be different. Against the background of bright colors, must be contrasted with the dark elements of the interior color. Additional information: When using the contrast is recommended to use the light and dark shades of one color.

Classically ceiling color white is selected, the floor, in turn, must be neither too dark nor too light, the walls - a neutral, cool shades.
Wallpapers with three-dimensional image will not leave anyone indifferent. An important consideration when selecting them will be the wear resistance and resistance to contamination. All sorts of artistic stickers on the ceiling and walls will make the room brighter and more colorful.

There are ready-made ideas, using which it can be very harmonious and comfortable to use and a long narrow room.
Objects and decorative elements: how to decorate a long, narrow corridor
The real way to decorate the hall - is the placement of the picture at home mini-gallery. You can also replace the picture with family photos. It will need a lot of warm emotional environment. Decorative tile, stone will help create a unique interior, which will complement the multi-level ceiling with its architectural composition. Artfully selected multiple light sources may become that icing on the cake, which was missing until now.

It is necessary to make a logical and clear zoning of the room at the front and part of the checkpoint.
Modern ideas and solutions in the interior
When the interior layout should pay attention to his comfort. Walkways should be not less than 90 cm, it provides freedom of movement for residents and their guests. Separate point it is necessary to allocate the arrangement of furniture. From this will largely depend on the convenience and functionality of your corridor, hallway.

Compactness, practicality and versatility - these options to look for when buying.
A small chest of drawers for shoes, an employee at the same time the seat, perfect in these realities, folding shelves will be a convenient place to store things. A good solution is to install a folding furniture: tables, seats, hangers. They are attached to the walls, and take place only when necessary use.

Correctly matched finish - half of a successful design.
Before buying and installing the furniture is better to draw a rough layout on which to specify the size of the premises and planned purchases. So you can avoid buying unnecessary, inappropriate things and eliminate the situation when you have to bite your elbows on the matter. After all, hall and corridor - this is the place that a person sees the last before leaving the house and the first thing he saw upon return. Therefore, we must create an environment in which we would like to return and from which would not want to leave.

Various ornaments, paintings, photos, nice decor will create the right atmosphere.
The choice of flooring for a narrow hallway
When choosing flooring, the right solution is to opt for coatings with high moisture resistance and high strength characteristics. The following materials are used often.
- Parquet and laminate. Of the entire range is to choose the least subject to wear brand strength - 31/33. It is also important to pay attention to water-resistant impregnation.

This material has a high aesthetic and high cost.
- Carpeting. Give preference to synthetic carpet due to its low cost and better wear resistance compared to natural.

Suitable pattern with short bristles and the presence of a high density of loops.
- Linoleum. At one time, almost the most popular variant of the floor finish in the hallways, due to its low cost. Currently greatly increased variety of colors, linoleum appeared visually and tactilely repeating structure of ceramic tile, wood and other materials.

There are more expensive commercially samples with high moisture resistance and mechanical wear.
- Porcelain tiles and ceramic tiles. The disadvantage of this material is its sliding surface, therefore, look at the samples with a matte surface for extra security. It is highly durable. There are strength classes from one to five. For myself, it is recommended to choose 3 or 4 class as 5 class is used in industry and is not appropriate in the home, and smaller classes are not strong enough.

Do not choose styles with elaborate design elements and lush - a narrow space hallway just drown in them.
Mindful of the zoning principle, should combine these materials to achieve the desired result. It can also be used as a complement natural wood.
A long and narrow corridor in different styles
It is important when you make the corridor to adhere to a particular style. This will help avoid bad taste and, to complete the work, you can be justifiably proud done.
High-tech furniture is characterized by minimalism, along with the unusual lighting, restrained colors and contrast trim.

In a small space will suffice classical elements corresponding colors.
Provence style is set light, soft tones, vintage interior predominance smoky shades and except for the plastic and plastic decor.

French style is notable for its romance and soft, pastel colors.
Empire is elegant and noble color tones. Large mirrors, huge chandeliers, fancy moldings.

The interior is filled with low-key wealth and luxury.
Art Deco - courage in geometric forms, Futurism and subordination of certain lines, patterns.

Totally inappropriate here tiered design of the ceiling.
Nouveau - a flight of fancy and unlimited application of new ideas.

Preferably, the use of light colors and lighting, as close as possible to natural.
Pop art - is characterized by brightness and variety of colors, the more the better.

Preference is given to a point lighting, which allows autonomous turn on and off individual luminaires.
Kitsch - a mixture of different styles, experiment with materials and walking on the edge between vulgarity and exceptional originality.

You can beat the interesting interior, add decorative elements, visually increase the space.
Coming to such an important lesson, how to repair it is necessary to understand clearly what is the ultimate goal, and only then get down to business. In our changeable age, opens many opportunities, do not be afraid to experiment and change something. Sometimes it seems that the old panel house, with the same ramshackle apartment, not a place for the realization of design of experiments, but it's just confusing. The main positive attitude, good head, thinking outside the box, and that's your apartment, "Cinderella" turns into a real princess!

Knowing the basic rules and secrets of successful design, it is possible to realize the most daring ideas yourself and your corridor will get elegant look.



