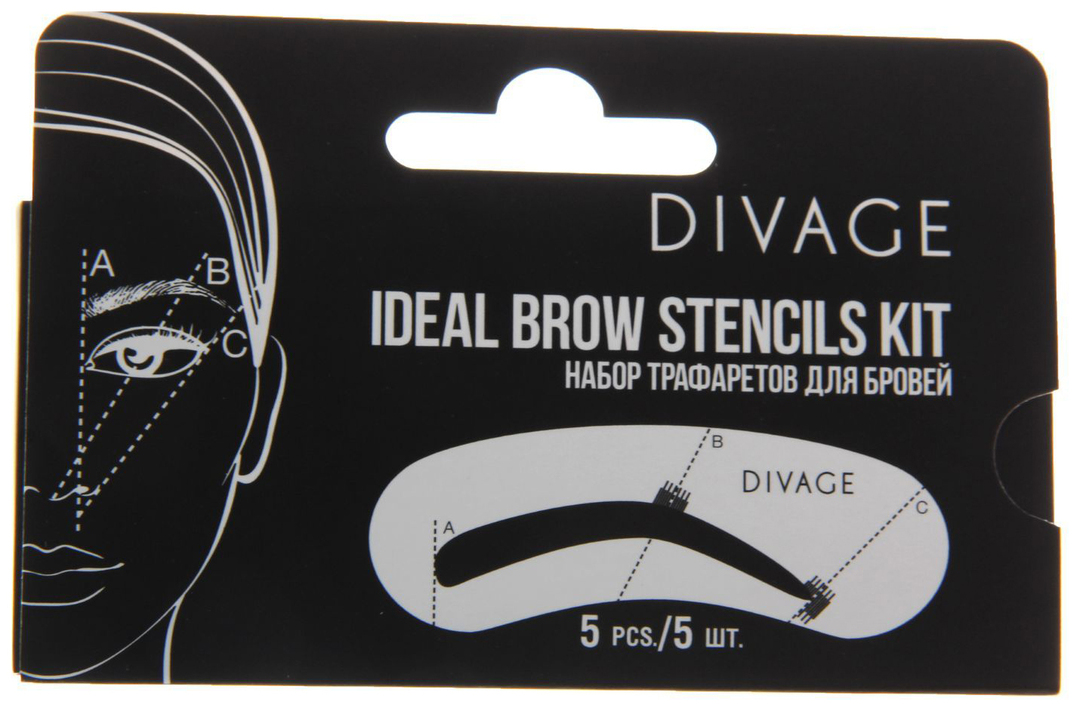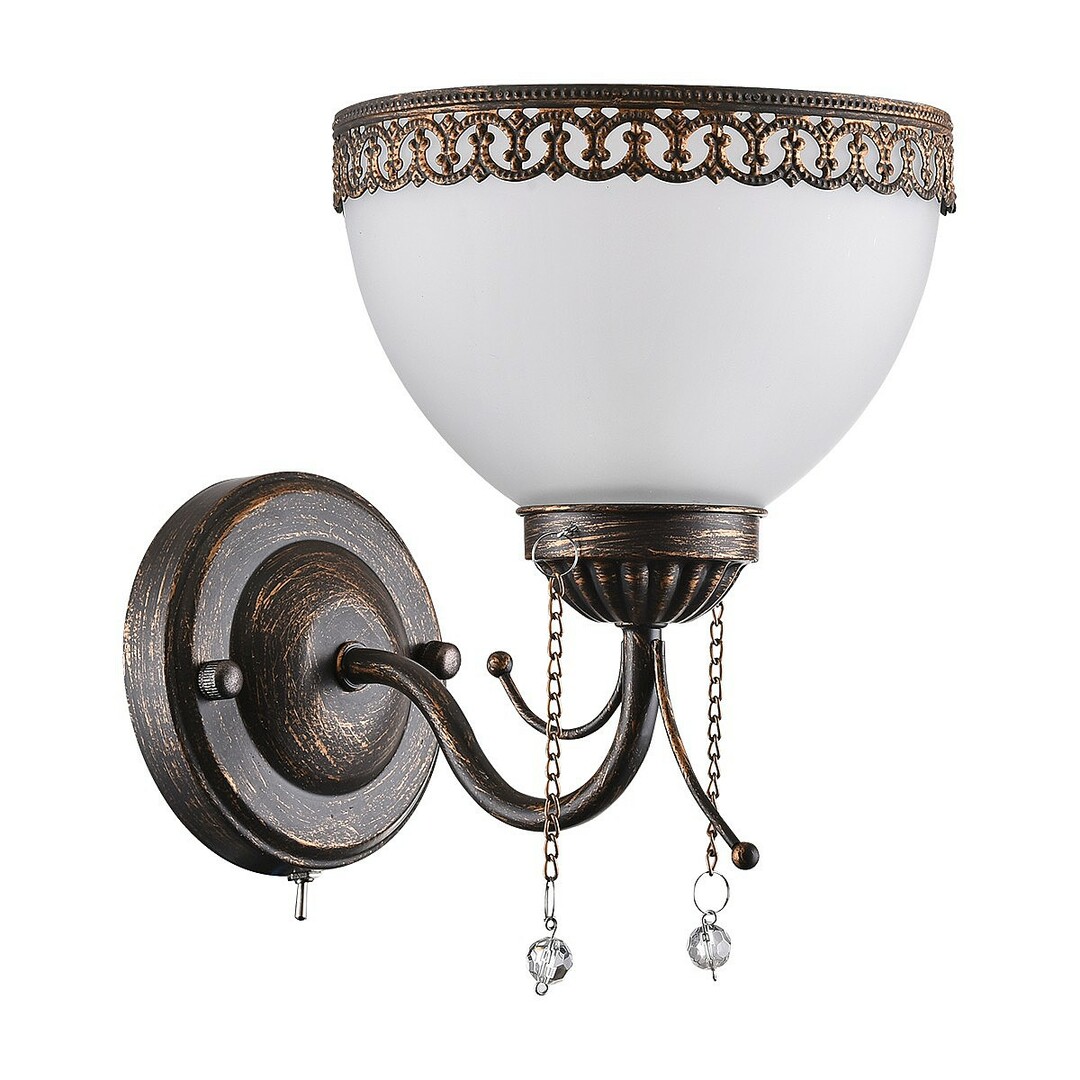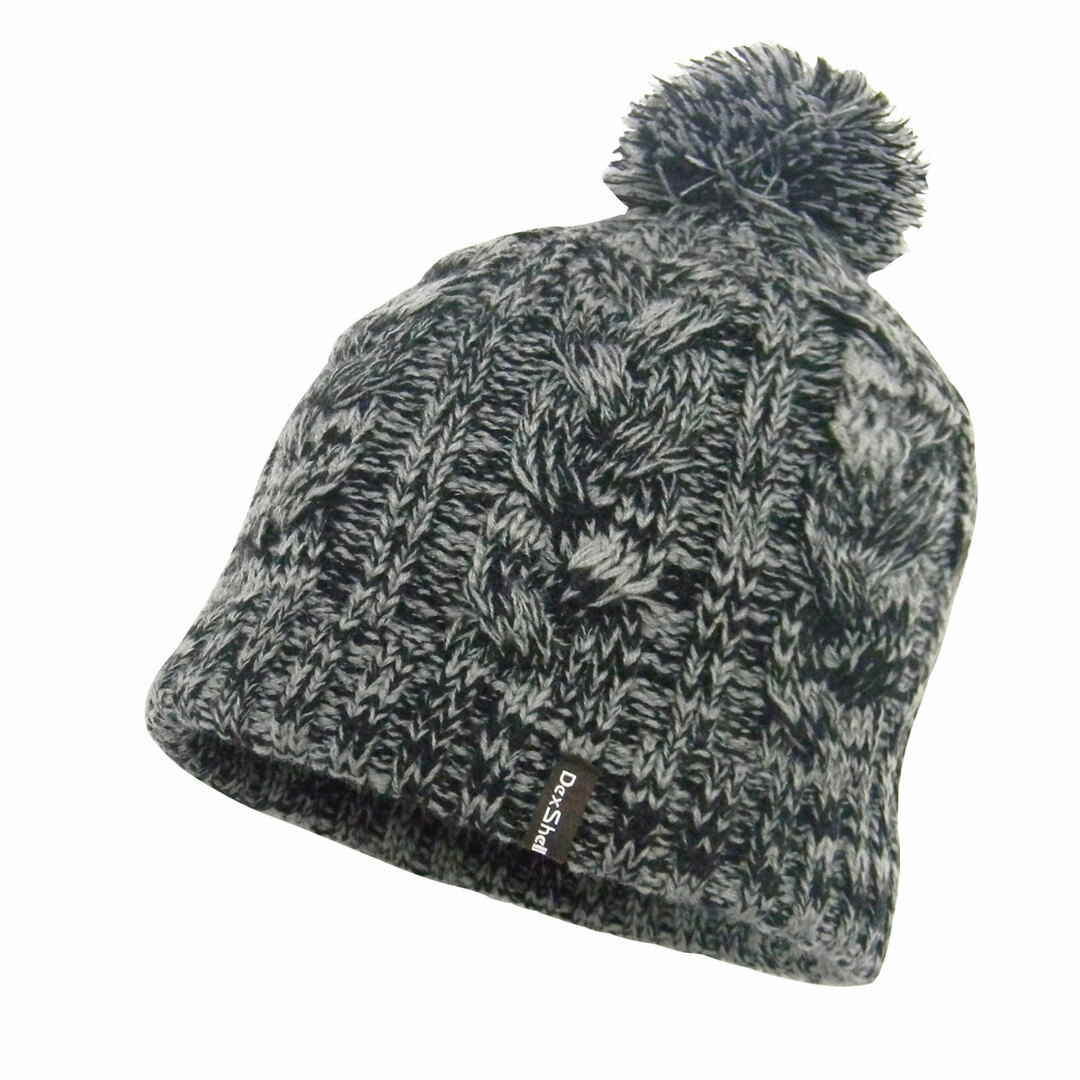When it comes to storage space in the apartment, the best solution is a closet. It usually does not take up much space, which is important for small apartments, but at the same time It allows you to comfortably keep clothing and shoes in the same area, which saves both space. Order it can be from professionals, but then have to advance to accept the fact that you do not get exactly what you expect: the end result rarely meets all the wishes of customers. But to make their own hands will be much easier - just a little effort.

Dressing room of the closet with his hands
Content
- 1 Place to dressing room
-
2 Types dressing room
- 2.1 Materials and tools
- 3 Creating a dressing room
- 4 Filling the dressing room
- 5 Shelves for wardrobe with his hands.
- 6 process of manufacturing
- 7 Design dressing room
- 8 Terms of storage in the dressing room
- 9 Video: How to make a dressing room
- 10 50 photo ideas for easy organization of dressing rooms:
Place to dressing room

When properly planned dressing room, you can leave the apartment from bulky wardrobe, chest of drawers, bedside tables
First you need to decide on the venue. For dressing room quite a small space area of one and a half square meters. But where it will be located the place - it's the owners. Alternatively, it may be a bedroom, angle between the walls of the balcony or loggia, attic - or a storeroom, the presence of which is already provided apartment layouts.

When all things are collected in one area, less time is spent on finding the right clothes
Types dressing room
Depending on the location, there are several types of dressing rooms.
- angular
Corner dressing room is located at the intersection of two walls. Effective in terms of ergonomics, the general design of the apartment, visually smoothes the sharpness of straight lines. In order to separate a part of a corner of the room from the rest of the room is better to use plasterboard, it is easy to lay people and help save money. To fill the corner dressing used L-shaped shelf system layout. Optimal location - bedroom.

Corner cupboard always practical direct and lets you use a great free angle
- U-shaped
This option is suitable holders bedrooms "foam" - an elongated narrow space. U-shaped system to visually equalize the space, make it more harmonious. To separate the desired portion of the bedrooms will help wall cabinet or screen. Location of shelves on three walls significantly saves space.

This layout allows for maximum fill all available space
- parallel
Located in the walk-through rooms, usually a long, narrow corridors. Parallel closet represents two cabinet located opposite each other. Cabinets to be closed by a mirrored wall, sliding door or screen. This arrangement is particularly useful for storing outdoor clothes and footwear.

Parallel option arrangement for communicating room
- linear
Is a long closet, is located at the blank wall with no windows. Fenced off by sliding doors across the width of the wall, opaque curtain or plasterboard. Alternatively, you can leave without the facade.

The linear layout resembles a very long and large closet
Materials and tools
To separate dressing room is better to use plasterboard sheets. It is lightweight, flexible, malleable, elastic. Hygroscopicity not allow air to stagnate, so you can not be afraid of unpleasant odors. drywall flexibility allows to realize further interesting ideas: waterfalls, arches, small niches. When you work with a minimum of waste plasterboard, so many hours of cleaning can be eliminated. In the subsequent decor it has no equal, but the shelves it is not necessary to mount - can not withstand the weight.

Plasterboard partitions for wardrobe room
To fence off the wall, enough to have the following tools:
- metal profile 50-100 mm;
- plasterboard sheets;
- primer;
- insulation;
- putty;
- mountings;
- screwdriver.
Creating a dressing room
The plan is ready, the drawings are lined, gathered the necessary materials, tools chosen - it's time to start building. If the need to fence off their own dressing room wall not given a separate room.
- Secure the top rail on the ceiling. Use the most appropriate type of fasteners: anchors, anchor, "Butterfly", etc.
- Glue on the profile of double-sided adhesive tape for a snug fit to the plane.
- Attach the rails to the floor segments.

Along the perimeter walls of the future set the PN-profiles on the floor and the ceiling
- Attach to the walls of the vertical guides so that both profiles connected. The vertical elements can be mounted directly on the wall or on special hangers.

Set vertical ribs future design of PS-profiles
- Mount the doorway. Racks are also made of a metal profile which is fixed at the top and bottom rails by means of screws.
- By vertically fixed transverse profiles set, determines the height of the doorway. Horizontal bar should fasten to the upper stiffening rail.
- From step 600, add the remaining mm vertical elements.

Then set the horizontal ribs of the PN-profiles

Mounting of the supporting structure for a suspended ceiling Metalloprofil
- Obsheyte frame drywall, install a sound-insulating material between the vertical profiles.

Sheathes the inner surface of plasterboard walls
- Apply sealer to the seams and cap screws, pre-pasted on sheets of fiberglass mesh joints-serpyanku.

Once the entire structure is ready - proceed to Shpatlevanie
- Proceed to decorative coating.

After finishing all the dirty work, we proceed to the coloring of ceilings and Wallcovering

The final stage - install interior doors
Apart from plasterboard walls, partition walls for dressing, you can use false walls, partitions, arches, decorative design, furniture, vertical racks, screens.
Filling the dressing room
To date, the global market offers the most diverse stuffing for dressing: from budget Chinese organizers for things to world-famous furniture brands. However, given the above average area of a city apartment, the furniture is better to forget about, because it threatens to fill the space, where every inch of account. The best option organization - open shelves, drawers, racks.

The convenient modular system allows you to install any item at any height
Combined together they can be in three different kinds of designs.
- Freestanding. The wooden panels are used the body structure. This type of construction is characterized by the angular elements and the rigid fixation.
- Cellular. The honeycomb structure instead of wooden crates used mesh baskets. They are easy to rearrange. The main advantage - the transparency of such an arrangement.
- Loft. A good option for large areas. Characterized by an abundance of metal parts. Drawers with baskets for things you can use any material.
Each type design shall be subject to the general rule under the rod with hangers need to take three times more space than under the shelves.
Shelves for wardrobe with his hands.
However, the version of the purchase racks may not be suitable for those whose dressing room is different non-standard form - or for those who want to create their own unique, unique design. In this case, you can make a shelf for wardrobe with his hands. In addition, the production of home-made shelves will be cheaper than buying a full wardrobe.

Wall shelves for dressing rooms with their own hands
Shelves for things you can do the following material:
- particleboard;
- plastic;
- plywood;
- wood;
- metal;
- wood particle board;
- drywall.

Equipment for dressing furniture of circular pipes
If the primary wood material is selected, it is repelled from rock (better use of pine or spruce), type, quality, purity, and moisture. Boards must be perfectly smooth, without cracks, gaps, voids and irregularities, besides completely dry.

Wooden boards for shelves in the dressing room
The following types of shelves:
- classic;
- angle;
- attachments;
- floor;
- modes;
- exclusive.
Decide on the kind of shelf's location. Choosing place remember that wardrobe has three zones: a lower (up to 0.6 m), average (0.6 to 1.9 m), the upper (1.9 meters and higher). Consider the size of the shelf on the basis of the total floor space. Prepare tools: sander, jig saw (hand saw), screwdriver (screwdriver), an electric drill, screws or screws, nail, wood, brush, elbow, hand router.
When you work, remember that every detail must be processed sander. Work should wear gloves, they will protect your hands from injury and will enable not to mess with the tree.
process of manufacturing
Take for example a standard rectangular shelf with parameters 250H300H1100 mm.
- On board, transfer measurements from the drawing.

Mark up the board of required sizes using a pencil and ruler
- Start the saw cut. Make a cut jigsaw desirable, it will provide equal slices.

We put the board on a flat surface and Scrollsaw are necessary parts of the previously planned lines
- Sand every detail, cover the stain and varnish.

We cover all the details of varnish in two layers
- Proceed to the shelf assembly. Stand back from the ends of 8 mm, draw two lines parallel slices.
- On these lines mark two points at a distance of 6 cm from the edge, drill holes on their screws.

The attachment points drill holes
- Do the same with the bottom of the workpiece design.
- On the bottom board, attach the side panels and secure with screws.
- Fix the second board.
- On the lateral ends of the structure brackets fasten workpieces.
- Drill holes in the wall under the dowels, insert the screws, tighten.
- Hang the finished design.

Dressing made of wood with their hands
It is desirable to make the open shelves to simplify the search for clothing. Alternatively, you can make a shelf with glass doors.
Design dressing room
What you need to remember when decorating a dressing room?
- Shine. The main rule of lighting - the light should be as close to the natural, especially if there is no window dressing. The most convenient option of lighting - ceiling. For a small dressing room, you must install spotlights or LED strip. To a large suit chandelier, and for corner wardrobe - fixtures on clothespins. Ceiling light can be combined with light sconces, floor lamps. As an option - lamps with integrated motion sensor in the form of lamps or decorative element.
- Ventilation. That does not dampen the things that they would not start the mold, it is necessary to ventilate. By dressing room without a window, bring the exhaust channel setting at the entrance of the fan. It will provide the necessary flow of air masses.
- Mirror. One of the main attributes is a dressing room mirror. optimal for dressing pick up full-length mirror to see their own way completely. The mirror can be hung on the wall or built into the cabinet door for clothing, which significantly saves space. Besides the basic functions, dressing mirror adds light, helps to visually enlarge the space.
- Furniture. If space allows, in the dressing room should be placed a small table, ottoman or easy chair. Not only are they decorative elements, but also bear the functional load. It is important that the furniture items are not bulky, but fit well with the decor of the room.
- Accessories. Small decorative accessories will bring brightness to make it more elegant, aesthetically appealing. A small rug in the center of glass vases with flowers or decorative stones or air statuettes will be an additional gloss.
wardrobe design should not be independent. It must be done in the same style as the design of the apartment. To do this, you can choose the same color scheme or common, binding all the elements of the interior space.
Terms of storage in the dressing room

Dressing room with his hands - the project development
Observe the following storage of clothing and footwear.
- Keep a separate shelf for men's and women's clothing. This would streamline the search for things, to avoid confusion.
- For outerwear allocate space at the entrance. They most microbes from the street.
- Do not mix with underwear to bed. Take them under separate shelves or baskets.
- For storage of shoes is advisable to use a rotating shoe rack. In such a cabinet will include more than pairs of shoes than conventional shelf.
- For small items of clothing (underwear, ties, belts, etc.), pull the shelves with special cells.
- Use a shelf for things all the space from floor to ceiling.
- In the upper zone is convenient to store hats, blankets, seasonal things.
- Average area set aside for storage of frequently used items. There also should be placed all the rods with hangers.
- The lower zone fit for bedding and shoes.
Video: How to make a dressing room
50 photo ideas for easy organization of dressing rooms:





















































