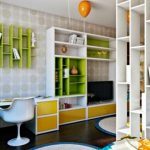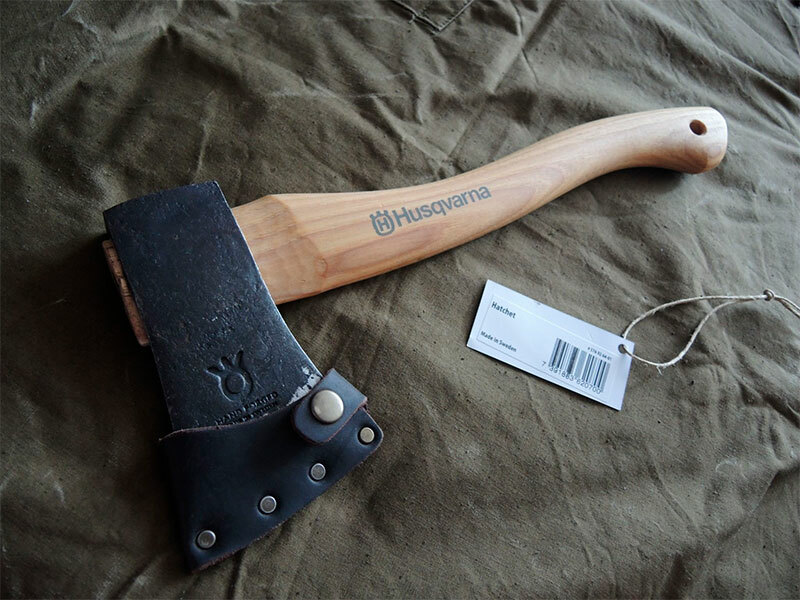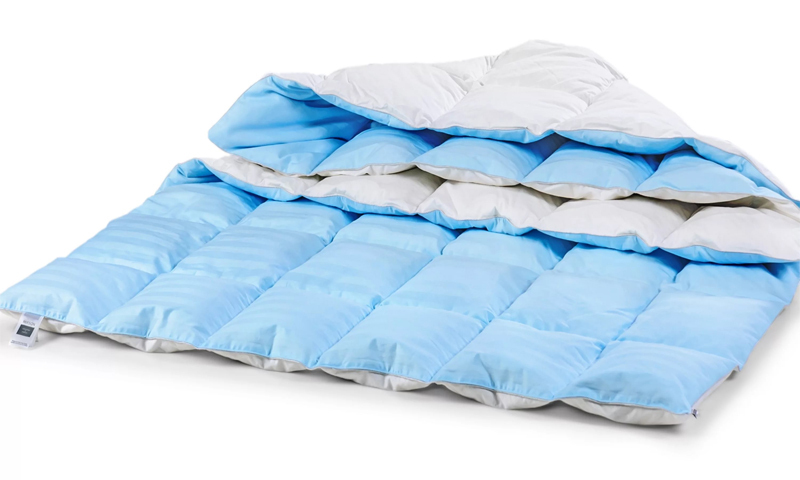The apartment, as always, is not enough space? Things scattered on the floor? No separate cozy children's room? Useful to you wardrobe compartment partition!

The most striking example of the Soviet era - it's a wardrobe, obstructing the room, which was to equip the children's bedroom.

Today, there is a similar, but more effective way of zoning the space, which allows you to divide the room into two separate parts.
Content
- 1 Advantages and disadvantages
- 2 Kinds
- 3 Tips for Choosing
- 4 50 design ideas for photo-baffle cabinet
Advantages and disadvantages
The subject is indispensable for small one-bedroom apartments and studios for huge, in those cases when it is required:
- divide the space into separate cozy area;
- maximize the use of space reserves;
- get additional storage space.

For arrangement of personal space are used all sorts of ways, ranging from the installation of screens, completing the transfer of the kitchen to the hall.

Such products are built, they do not have the floor, the ceiling and a sidewall.
In our cramped apartments under the current cost per square meter it can be the best solution. Benefits products are obvious. They provide a relatively inexpensive opportunity to zoning premises built without walls. Also become unnecessary and unsightly various screens and wardrobes. And finally, there is more space for storage. In this case, a huge plus is that the facades and the modules can be adapted to different areas and are made in different design. It is proved that a two-way closet saves 12% of the volume.
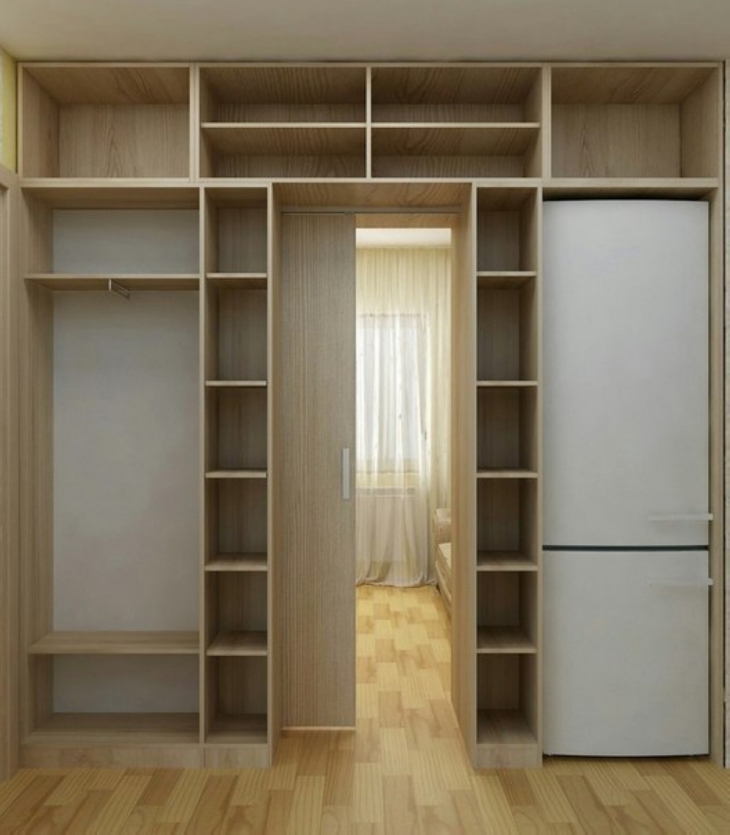
Today, there is a similar, but more effective way of zoning the space, which allows you to divide the room into two separate parts.

It should be made clear that in addition to traditional shelves and sections for outerwear, it can have various tilting or sliding elements, such as desktop or bed.
However, there are drawbacks
- Poor sound insulation.
- Product design is bulky and cumbersome, which makes special demands on its reliability and the quality of materials used.
- Such furniture should be made to order, as selected types of standardized solutions for individual goals is not easy.

No need to build a brick wall, enough to buy a wardrobe in the order, which will act as a baffle.

If the remodeling is done in a small room, then double wardrobe takes too much valuable space.
Kinds
Fantasy manufacturers and customers is limitless, but the following types of product release in the market.
- Shelving partition (easy option zoning conveniently get things effectively used, for example, in the children's room).
- Neutral cabinet partition (single-sided and double-sided).
- Wardrobe compartment partition (unilateral and bilateral).
- The shape of the furniture can be rectilinear, angular, trapezoidal, and even L-shaped.

Such products are built, they do not have the floor, the ceiling and a sidewall.
Function and filling cabinets can be arbitrarily varied and depends only on your imagination. However, we recommend to approach this issue very seriously and give it at the mercy of a professional designer (as in product design complex).

For only the outer wall of the front door is attached.
Thus, a case between the kitchen and living room can be a window for serving food in its design and even the bar and the sliding table! On the side of the room, you can allocate a place under the TV, and from the kitchen - shelves for food and cooking utensils.

New room still need to develop, and a two-way rack help save a considerable amount of cash.
In children's rooms and his office can provide open and closed shelves in the bedroom - drawers, section for bed linen, clothes baskets.

Besides traditional shelves and sections for outerwear, it can have various tilting or sliding elements, such as desktop or bed.
A good choice for the living room - double sided closet-partition, including shelving system.

The two halves of the enclosure-walls may have a completely different design and internal content.

Housing problem remains one of the most important for many people.
Tips for Choosing
In conventional sliding-door wardrobes are traditionally used alternative mechanisms for opening doors: a roller (less reliable) and monorail (more reliable and durable). In the case of closet-walls save on this - almost a crime.
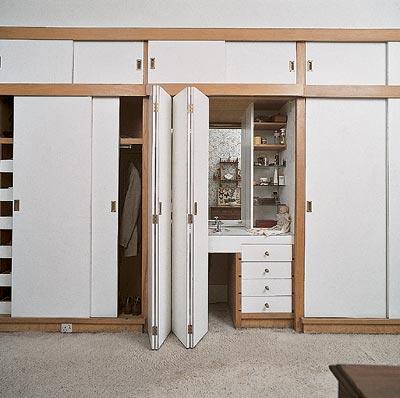
If the remodeling is done in a small room, then double wardrobe takes too much valuable space.
Pay close attention to the material rolls. Only the metal! The plastic does not last for a year. Profile sliding system - steel (strong, durable, reliable, but less aesthetically pleasing). Aluminum - a more refined, silent, but is less reliable. The choice is yours.

Another interesting variant of use cases-partitions exist for premises where the kitchen combined with living room.
The thickness of the side panels - not less than 18 mm (European standard). Furthermore, such particleboard contain less formaldehyde.

Acceptable option separation can think of almost any occasion, most importantly, to entrust the drafting of professionals.
Shelves are cut from the lateral edge. Pay special attention to the quality (often falls off). Mortice and overhead edge is not suitable in principle.

For the installation of facades apply the best profiles.

Most of the rooms have only one window, and the separated part is deprived of natural light.
Wardrobe-partition "picky" to the width of the door flaps. No more than 1 m (otherwise use will be uncomfortable).

Experienced specialists will determine the optimal configuration of the enclosure-walls, as well as help to pick up materials and accessories at affordable prices.

Experienced specialists will determine the optimal configuration of the enclosure-walls, as well as help to pick up materials and accessories at affordable prices.
Be sure to separately discuss the question of assembly and installation, qualification of employees, as the installation of even a conventional closet coupe process is usually not easy. And spoil the expensive components, after several months of operation as a result of incorrect assembly - is not an option. Have fun shopping!

Housing problem remains one of the most important for many people.

Acceptable option separation can think of almost any occasion, most importantly, to entrust the drafting of professionals.

For arrangement of personal space are used all sorts of ways, ranging from the installation of screens, completing the transfer of the kitchen to the hall.

It will help to create two separate rooms, and accommodate a variety of home affairs.
VIDEO: Shelf divider for rooms ► HOUSE INTERIOR DESIGN
50 design ideas for photo-baffle cabinet













