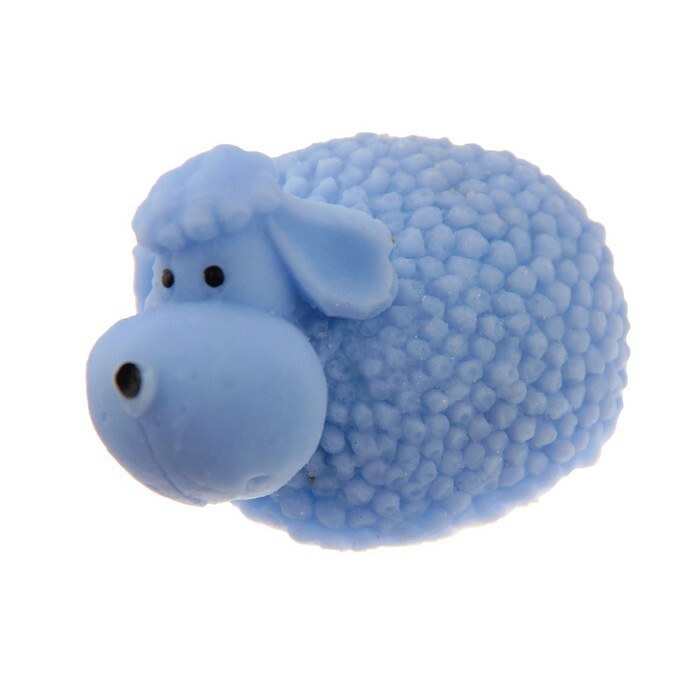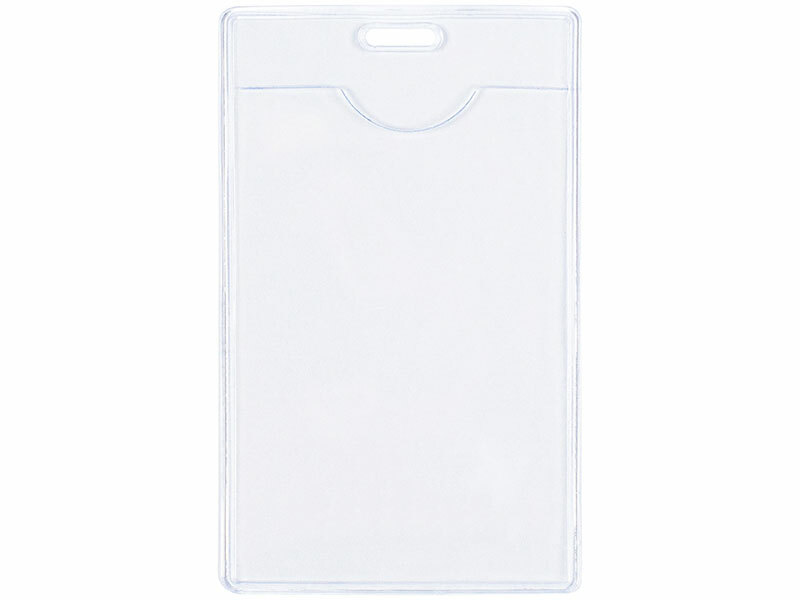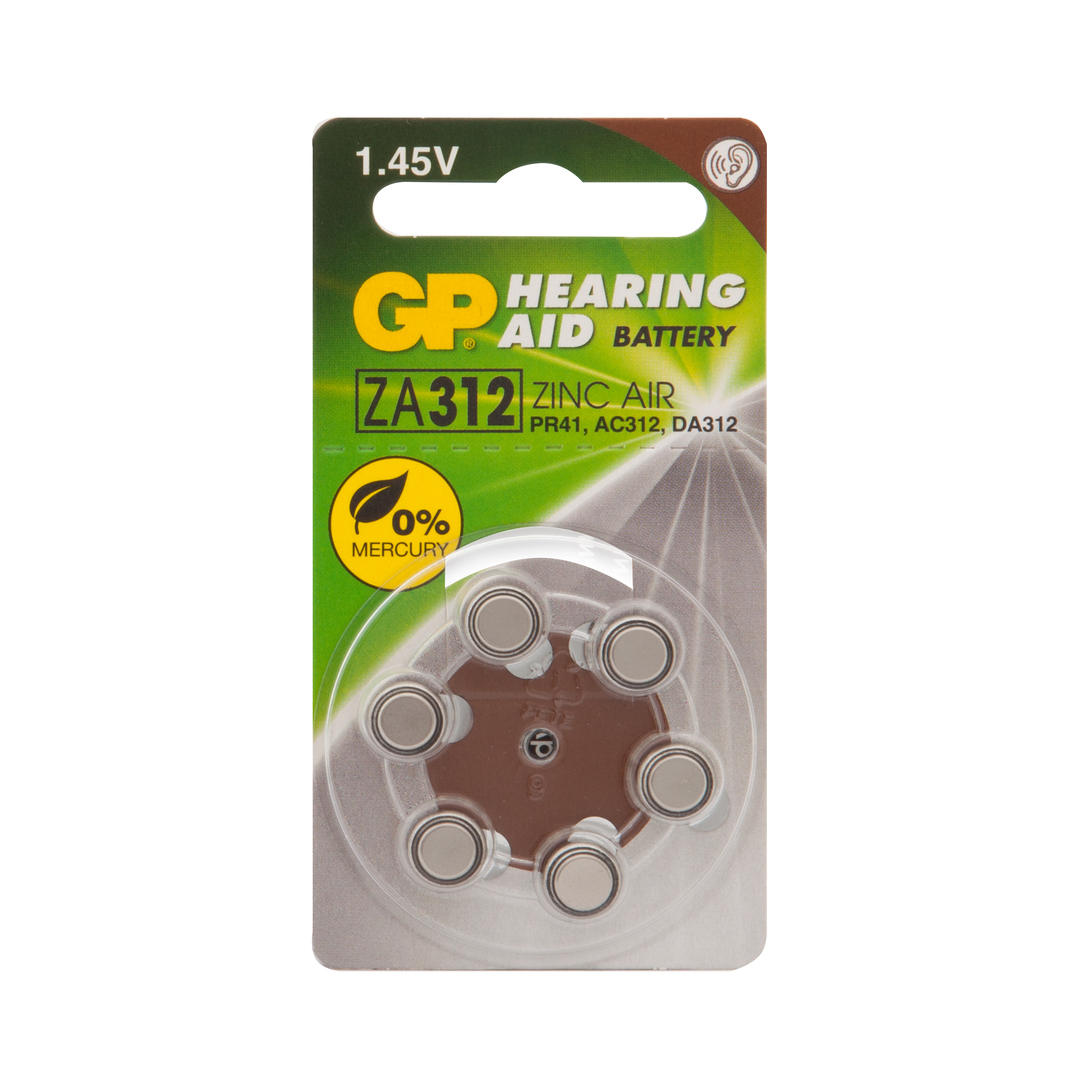Wooden house, despite the archaic nature of the idea of using wood as a building material, it may become in the present circumstances it is convenient and comfortable accommodation. To give this type of structure is very convenient, and the emergence of new technologies, the construction of modular wooden houses, wooden houses have made a good and practical solution of the housing problem. Another question, what means of communication can be equipped with a wooden residential building. If this is a long-term housing and are designed for long-term and permanent residence, the heating of residential object comes out on top.

First of all, confused by the strength of the structure itself. Are the wooden structures, including the overlap, to cope with the additional installation of heating equipment. Judging by the successful practical experience, the use of hot water heating systems in wooden houses is real and no less effectively. Installation of the boiler and heating radiators - this is a past stage. Consider the following, correspond to the warm water floors for installation in the wooden house as a complete heating system.
Meaning underfloor timber for residential buildings
Wooden houses, constructed, there is little in what concede capital stone buildings. However, if the stone house, with concrete foundations and concrete floors can be equipped with any of the equipment and communications, with wooden buildings the situation is not so rosy. The problem is that from a technological point of view, warm water floor carries a significant structural load. Not every room has a sufficient margin of safety, through which you can successfully mount a sophisticated communication.
Water heating system operating by circulation of the coolant piping system arranged in the floor. Mass entire working structure floors warm water reaches a working condition of large values.
For reference: the mass of the concrete floor heating for a single room is about 5-6 tons. (Q. m. screed 200-300 kg).
Able to withstand whether such weight hardwood floor country house. Do not succumb to the weight of such lags the base of a wooden house, whether such floors are reliable and durable? So many questions are in front of you, but there are options that can solve the problem quickly and efficiently. Plank flooring system warm water - a technique that perfectly showed itself in a practical way. Heated floors thanks to their advantages, making wooden houses of the usual temporary housing, high-grade residential facilities.

For the construction of wood, floor heating is very important. Heating System "radiant floor" in a wooden house is revealed in all its glory. The advantages of this embodiment over heating are obvious and are as follows:
- heating floors optimally heat the interior space of the dwelling;
- in the absence of conversion, with such heating is excluded dust circulation inside the building;
- wooden house, very well insulated and equipped with a warm water floor, protected from this phenomenon, as the raw angles;
- floor heating keeps the inside of the wooden house optimal moisture regime;
- with this method of heating completely eliminates the possibility of burns, unlike radiator heating system;
- economic indicators. Warm water floors, compared with a radiator heating by 30% reduces the fuel costs associated with the preparation of the coolant;
- substantial saving interior space;
- reliability, safety and durability of heating systems based on water sexes.
Be sure to read: heating system in a wooden house.
Speaking of the wooden houses, the only drawback of such a heating system is the bulkiness of the structure itself, long and painstaking work. However, subject to the necessary technology, instructions and rules, installation of floor heating in the wooden house will not be associated with a great deal of trouble. The result of the work itself will be effective operation of heating equipment and significantly improve the living conditions.
For reference: water circuit of floor heating, pipes made of polyethylene, can be used to work with the coolant based antifreeze. Such a heating option is ideal for cottages and country houses, designed for occasional visits during the cold period. The pipeline is filled with antifreeze, not defeated defrosting.

Application Method of water the floor in a wooden house
Immediately it should say the following. Wooden house, no matter how strong he was not, a priori, there are no load-bearing stone walls and floors. The only stone buildings with wooden elements can become the foundation or basement. However, modern technology of small housing construction suggests minimal use of concrete work in the process of construction of a residential facility.
On a note: block houses are going for 2-3 days. All components, including the internal walls and floors are designed for a specific load. Allowed only eventually build stone foundation, thereby giving wooden structure the required strength, reliable and thorough.

Therefore! Floor in a private home usually done typesetting, for grazing scheme. For single-storey buildings as base floor joists act, a strong and robust wooden structural elements. In this situation, radiant floor heating in the frame house can be placed under the wood flooring or to resort to new, highly successful and effective methods. To date, there is a great practical experience of laying water floors on wooden base. Application Method of heating floors on wooden base are of two types:
- Modular circuit;
- on slatted base.
Accordingly, both options can be applied during the construction of panel and block houses. Water pipes stacked in mezhlagovom space or rough surface of the floor, resting on the joists. The modular and rack stacking scheme have their own design and technological differences.

In the first case the finished wooden modules are used for laying the loop water circuit. In the second embodiment, the heating pipes are mounted in the space between the planks and strips. The main feature for mounting the first and second embodiment lies in the fact that you are creating a rough floor, wherein heating pipes are installed. Above the design of modular stacked metal heat exchanger plates, which are already placed floor finish.
On a note: using tile or linoleum, rough surface with metal plates and tubes were further coated with an insulating layer of a DSP boards. Such a measure is due to the need to provide the entire surface of the floor uniform load distribution, to create conditions for uniform heat exchange between the water circuits and topcoat.
Before you begin the installation of heating floors, you will need to perform a series of mandatory actions, including the development of the heating system design and testing of the building components. This precaution is related to the technology of wooden buildings. For instance:
- wooden building already during the first year shrink. Up to about 5%. This must be considered when equipping warm floors during the construction of wooden houses;
- wood behaves differently in different climates. Excessive dryness or vice versa, high humidity become causes cracking of wooden structures, the formation of rot and mildew. Therefore, these homes should be built taking into account all the subtleties and nuances that protect wooden structures from adverse atmospheric conditions.
As for the design of the heating circuit, there should be considered heated area, the degree of thermal insulation of premises and, accordingly, the climatic conditions of the region. Neglecting these aspects can be as a result of painstaking and time-consuming job to get inefficient heating system, heated floor, from which few will benefit.
On a note: thermal efficiency of residential buildings is one of the defining elements of the heating system. With proper actions you can improve the efficiency of heating equipment by 15-20%. Thermal insulation of wall panels, window and door openings prerequisite for high-quality home heating.
The preparatory work prior installation of heating floors, applies a base score. Not every building has the necessary technological parameters through which you can immediately proceed to the arrangement of the heating system. Boards wooden base, logs must lie correctly, have a "healthy" structure. Rotten or damaged areas whole pieces need to be replaced with new products. Between joists allowed optimal distance of 60 cm. Existing large gap between the boards, and more than 2 mm, are eliminated by placing the heat-insulating material.

For reference: if visually it can be determined that the wood flooring and structural elements have been exhausted, it is better to dismantle them and create a new structure - foundation.
In a study of base pay attention to the following factors:
- not "walk" if the wind under the floor;
- are there logs evenly or at a great distance from each other;
- old board before mounting the best process planer, removing the old layer of corrosion and damaged wood;
- the entire surface of the flooring must be level. Presence of irregularities, at least 2 mm.
Instructions for installation of warm water floor in wooden buildings
After preparing the substrate, the main task is to create the necessary thermal insulation of the floor in a wooden house. Properly done insulation to keep heat and direct it upwards, thus heating the floor covering. Otherwise, you will warm the ground floor or the ground to heat on his garden plot.

Rough coating or the raised floor is to lay on a layer of insulation. Nailed to the bottom joists plywood or particle board sheets, which are covered by the insulating film and the vapor. Further, all the inner space between the beams is filled with plastic foam or mineral wool. Typically, the thickness of the insulation layer does not exceed 100 mm. The figure clearly shows the variations of water on a wooden floor mounting structure.

It is best suited as insulation mineral wool, with a density of 35-40 kg / m3. You can use foam or polystyrene.
Using a set of modular scheme, you will spend much more time, but your floor will be much harder and more durable. You choose what to use the scheme, or a modular rack and pinions. And in the first and in the second case it is all about comfort, which you expect, equipping the heating system in this or in another room.
Modular type enables correct stacking bed water circuit, keeping a necessary step pipes and circuit layouts. In addition, the metal plate will be secured, there is no need to lay a further planarization layer before laying topcoat. The modules are very comfortable with the equipment in the water floor, laid a snake. Such a scheme is laying heating pipe is suitable for rack and pinion type.
Important! It should be known that metal plates stacked transversely to the slots in which the water pipe is laid.
conclusion
As in all cases, the installation of underfloor heating in this case is complete without a layer of hydro and thermal insulation. Underfloor heating can be done using metal and plastic, copper and plastic pipe. It is important to know where to go. For first floors, copper pipes may be dispensed, but their cost is quite high and at high temperature coolant is high likelihood of damage to the integrity of the insulating layer.
Plastic pipes most common, however, when using such a modular consumable material is of little use. The reason is that the metal pipes have a large turning radius. For a pipe diameter of 16 mm, the bending radius is 80 mm. Best fit plastic tube which can be freely bent and put in accordance with a predetermined pattern. During installation, observe the pipe laying step, it should not be more than 20-30 cm. These parameters correspond to a distance between the grooves in the modules or between the loops of the water circuit when the rack pattern.



